Minimalist interiors revive this neglected Islington home
Period Islington house receives a modern overhaul and minimalist interiors by Edwards Rensen Architects, bringing it into the 21st century
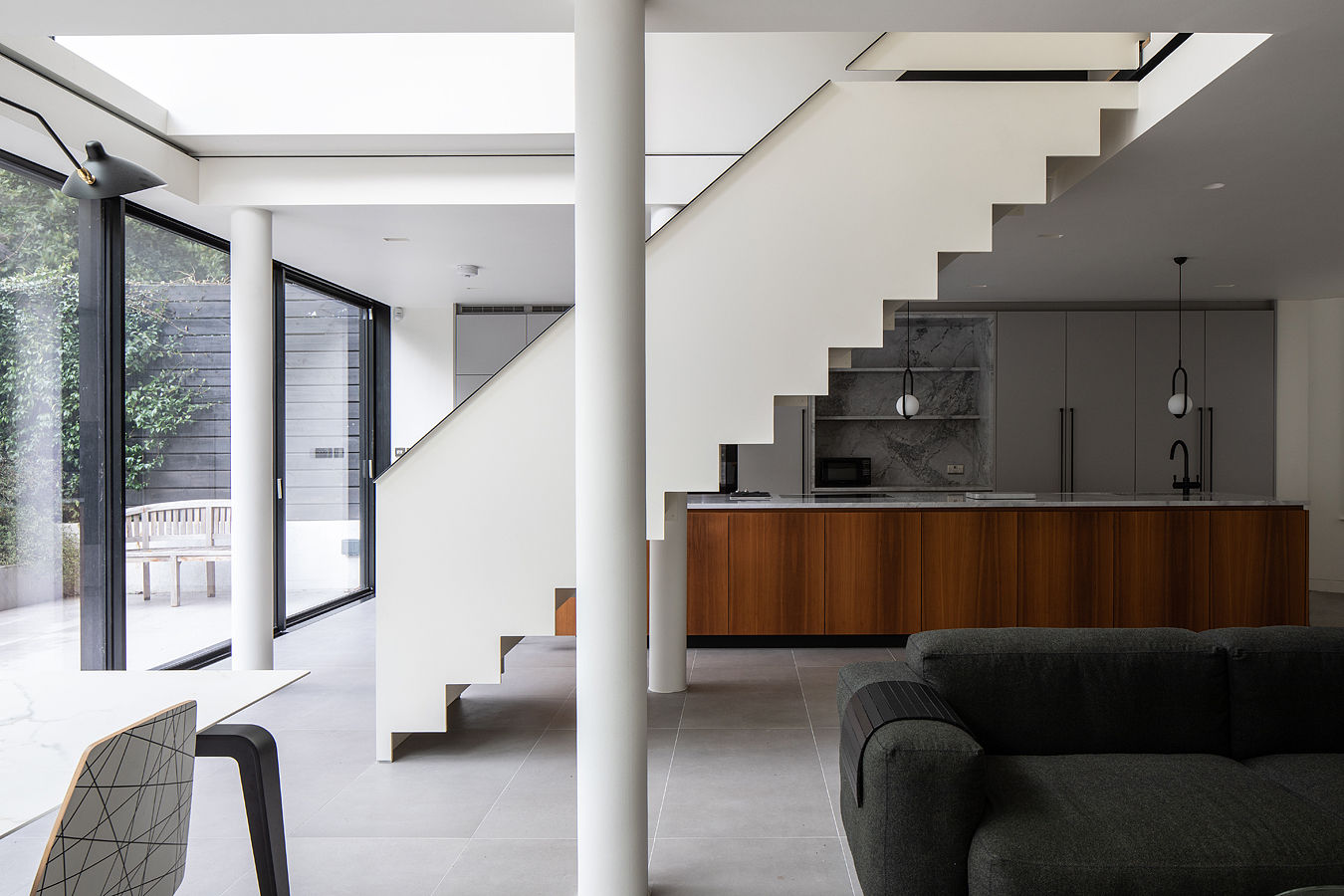
Adelina Iliev
Two years ago this terrace in Islington was a neglected four-storey building with the ground-floor living spaces made up of small, cellular rooms. And although the dilapidated Victorian house would require a host of interventions and a clear design vision, the double-aspect rooms, unusually large windows and the wide, west-facing garden immediately sold it to the current owners. They enlisted local architects Edwards Rensen to help them reorganise the internal spaces and transform the ground floor, creating sleek, minimalist interiors with a large open plan kitchen-living-dining area at their heart. This calming space connects directly to a lush, tropical garden space outside.
Key improvements have been made to the thermal efficiency of the house by upgrading all the single-glazed sash windows to double-glazed, enhancing its sustainability credentials. For further comfort, work was undertaken to insulate the ground floor and the roof. Energy efficiency also includes the installation of new low-energy lighting throughout, and a boiler system that responds to changes in outside temperature and significantly reduces gas consumption.
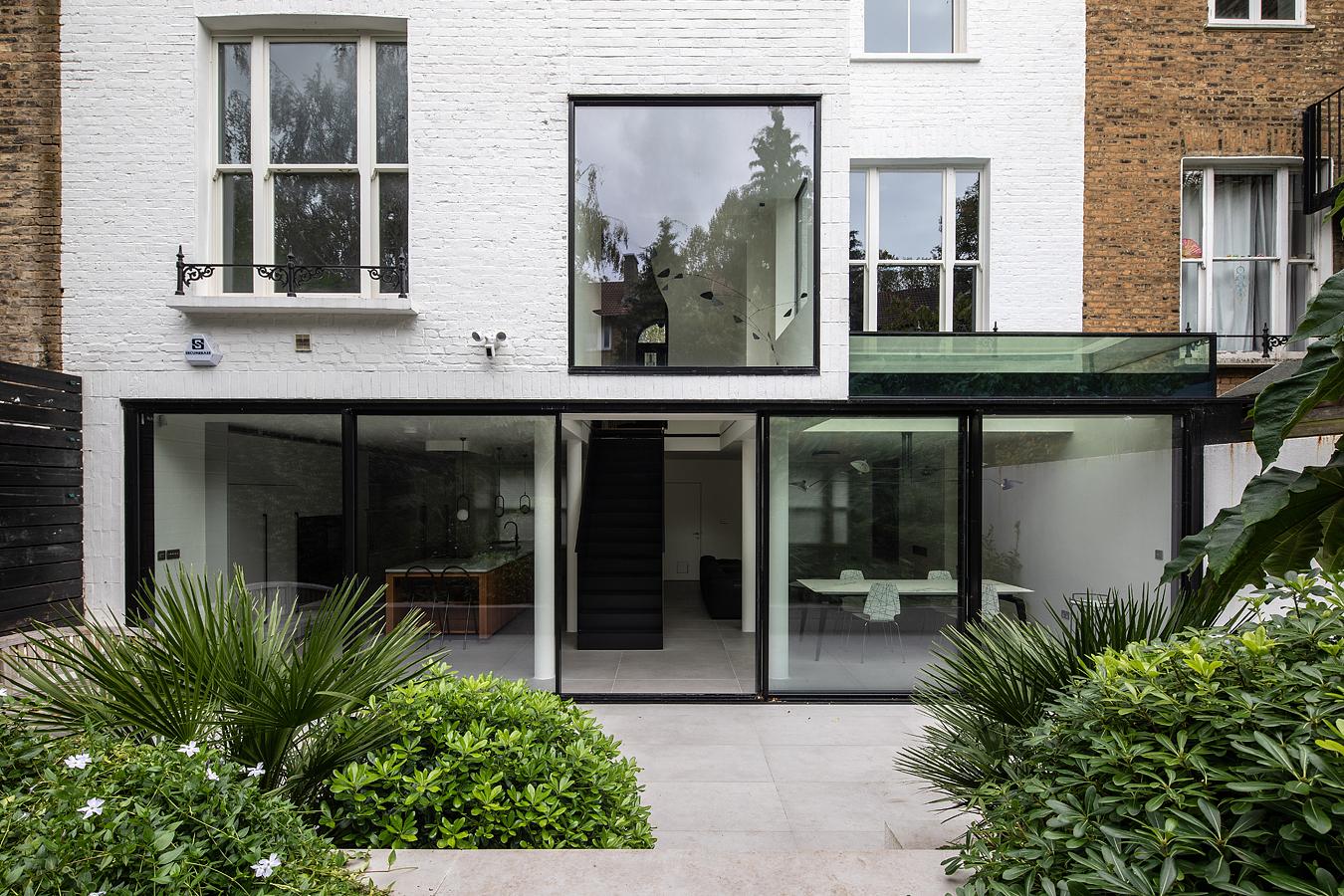
Aesthetics were important in creating the right atmosphere, so a clean overall look and predominantly monochromatic surfaces were promoted throughout. The large-format tiles in the lower-ground floor were chosen not only for their beauty, but their non-slip quality and compatibility with the underfloor heating. The round columns provide structural support, but also help to divide zones, while a wall of glazed sliding panels provides the all-important link to the outdoor urban jungle.
The design of the new stairway accommodates a fire curtain, which slices through it to protect the main stair on the upper-ground floor – the escape route for all rooms above it. If any of the smoke alarms around the house, or the heat alarm in the kitchen, goes off, the fire curtain slides across the stair opening, closing the lower-ground floor off from the rest of the house.
The pared-down aesthetic of these minimalist interiors is cleverly matched with sustainable and smart interventions throughout, making this home a perfect balance of looks and functionality.
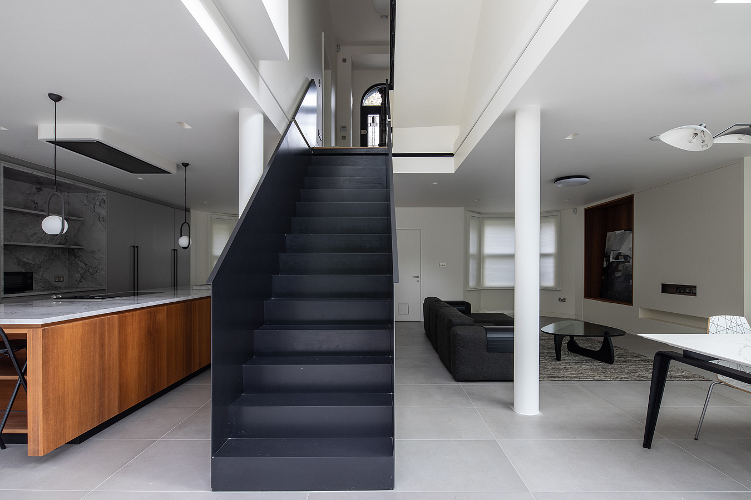
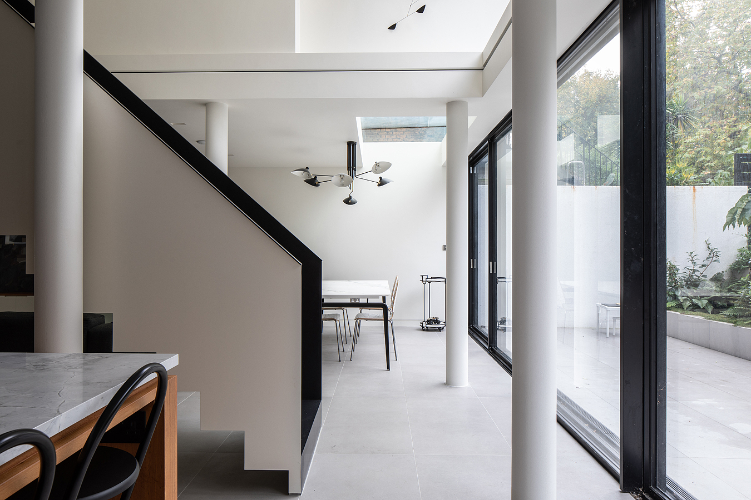
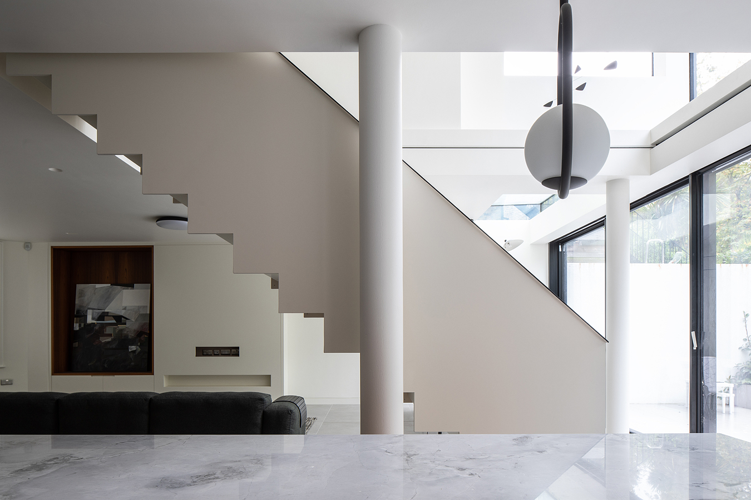
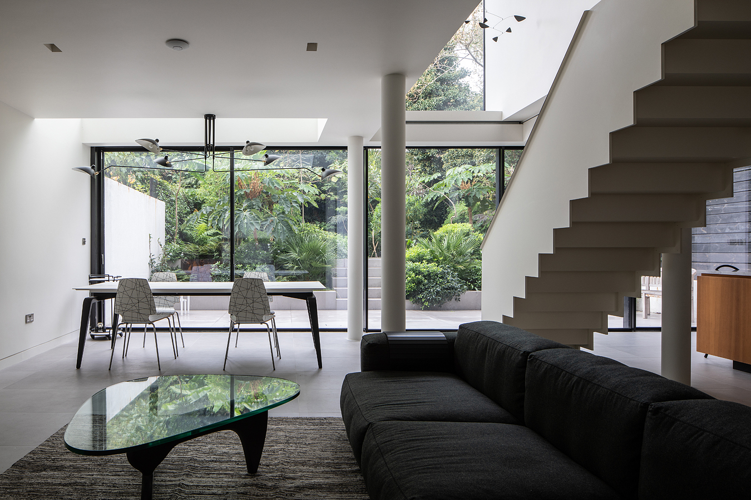
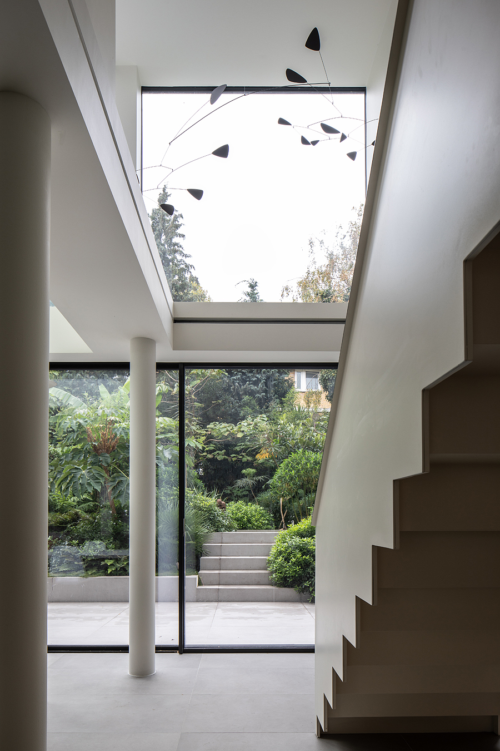
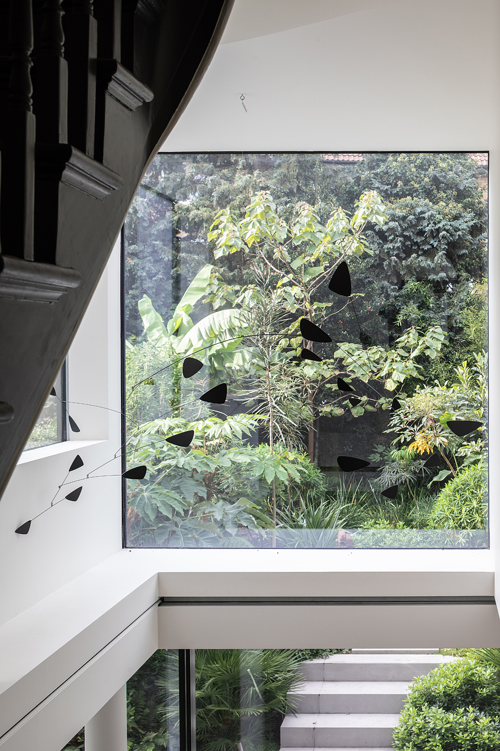
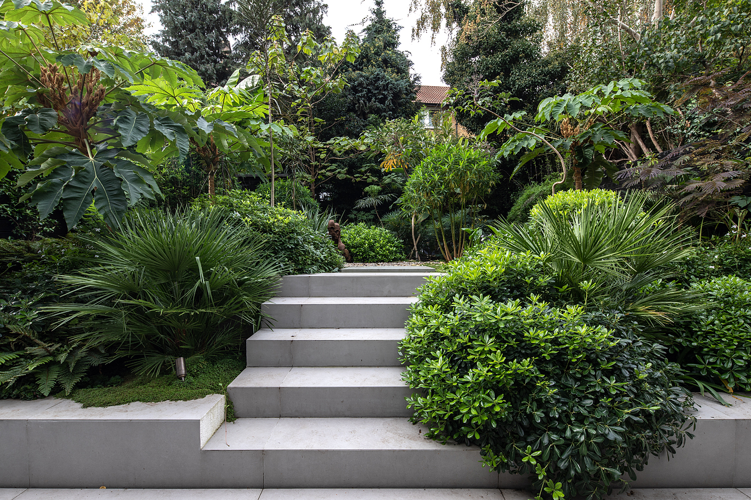
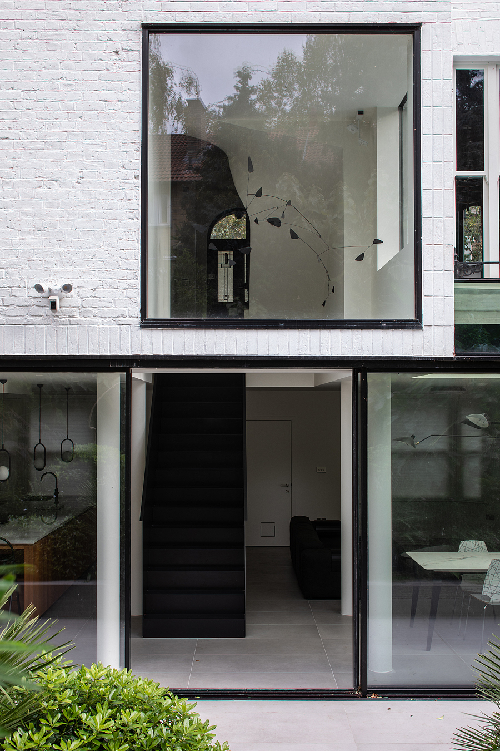
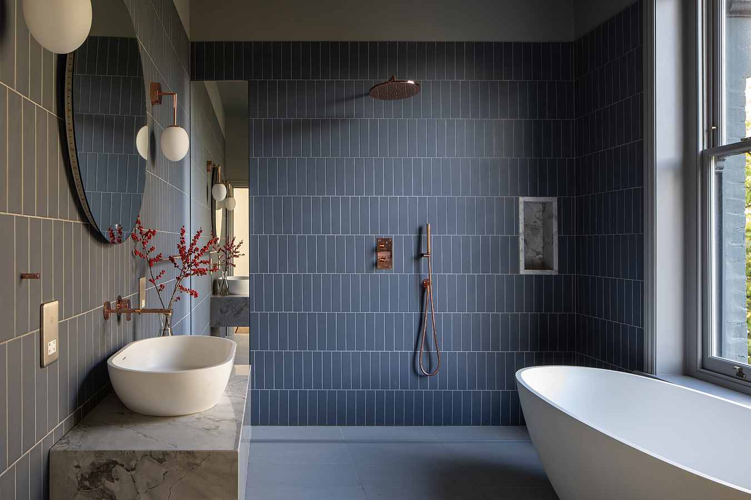
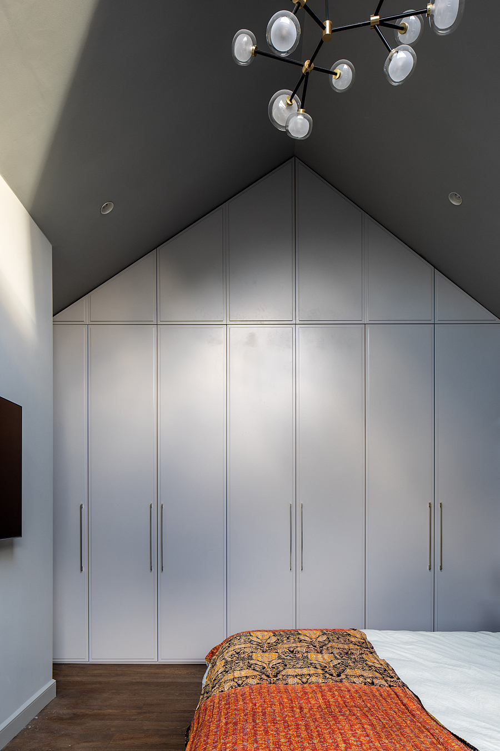
INFORMATION
edwards-rensen-architects.co.uk
Wallpaper* Newsletter
Receive our daily digest of inspiration, escapism and design stories from around the world direct to your inbox.
- Adelina IlievPhotography
-
 All-In is the Paris-based label making full-force fashion for main character dressing
All-In is the Paris-based label making full-force fashion for main character dressingPart of our monthly Uprising series, Wallpaper* meets Benjamin Barron and Bror August Vestbø of All-In, the LVMH Prize-nominated label which bases its collections on a riotous cast of characters – real and imagined
By Orla Brennan
-
 Maserati joins forces with Giorgetti for a turbo-charged relationship
Maserati joins forces with Giorgetti for a turbo-charged relationshipAnnouncing their marriage during Milan Design Week, the brands unveiled a collection, a car and a long term commitment
By Hugo Macdonald
-
 Through an innovative new training program, Poltrona Frau aims to safeguard Italian craft
Through an innovative new training program, Poltrona Frau aims to safeguard Italian craftThe heritage furniture manufacturer is training a new generation of leather artisans
By Cristina Kiran Piotti
-
 A new London house delights in robust brutalist detailing and diffused light
A new London house delights in robust brutalist detailing and diffused lightLondon's House in a Walled Garden by Henley Halebrown was designed to dovetail in its historic context
By Jonathan Bell
-
 A Sussex beach house boldly reimagines its seaside typology
A Sussex beach house boldly reimagines its seaside typologyA bold and uncompromising Sussex beach house reconfigures the vernacular to maximise coastal views but maintain privacy
By Jonathan Bell
-
 This 19th-century Hampstead house has a raw concrete staircase at its heart
This 19th-century Hampstead house has a raw concrete staircase at its heartThis Hampstead house, designed by Pinzauer and titled Maresfield Gardens, is a London home blending new design and traditional details
By Tianna Williams
-
 An octogenarian’s north London home is bold with utilitarian authenticity
An octogenarian’s north London home is bold with utilitarian authenticityWoodbury residence is a north London home by Of Architecture, inspired by 20th-century design and rooted in functionality
By Tianna Williams
-
 What is DeafSpace and how can it enhance architecture for everyone?
What is DeafSpace and how can it enhance architecture for everyone?DeafSpace learnings can help create profoundly sense-centric architecture; why shouldn't groundbreaking designs also be inclusive?
By Teshome Douglas-Campbell
-
 The dream of the flat-pack home continues with this elegant modular cabin design from Koto
The dream of the flat-pack home continues with this elegant modular cabin design from KotoThe Niwa modular cabin series by UK-based Koto architects offers a range of elegant retreats, designed for easy installation and a variety of uses
By Jonathan Bell
-
 Are Derwent London's new lounges the future of workspace?
Are Derwent London's new lounges the future of workspace?Property developer Derwent London’s new lounges – created for tenants of its offices – work harder to promote community and connection for their users
By Emily Wright
-
 Showing off its gargoyles and curves, The Gradel Quadrangles opens in Oxford
Showing off its gargoyles and curves, The Gradel Quadrangles opens in OxfordThe Gradel Quadrangles, designed by David Kohn Architects, brings a touch of playfulness to Oxford through a modern interpretation of historical architecture
By Shawn Adams