Step inside J Balvin's mountain retreat in Medellín
Reggaeton superstar J Balvin’s villa, by architects 5 Sólidos, is a minimalist frame for Medellín’s mountainous vistas. This is the cover story of the May 2022 Design Issue of Wallpaper*, on newsstands from 7 April.
Stefan Ruiz - Photography
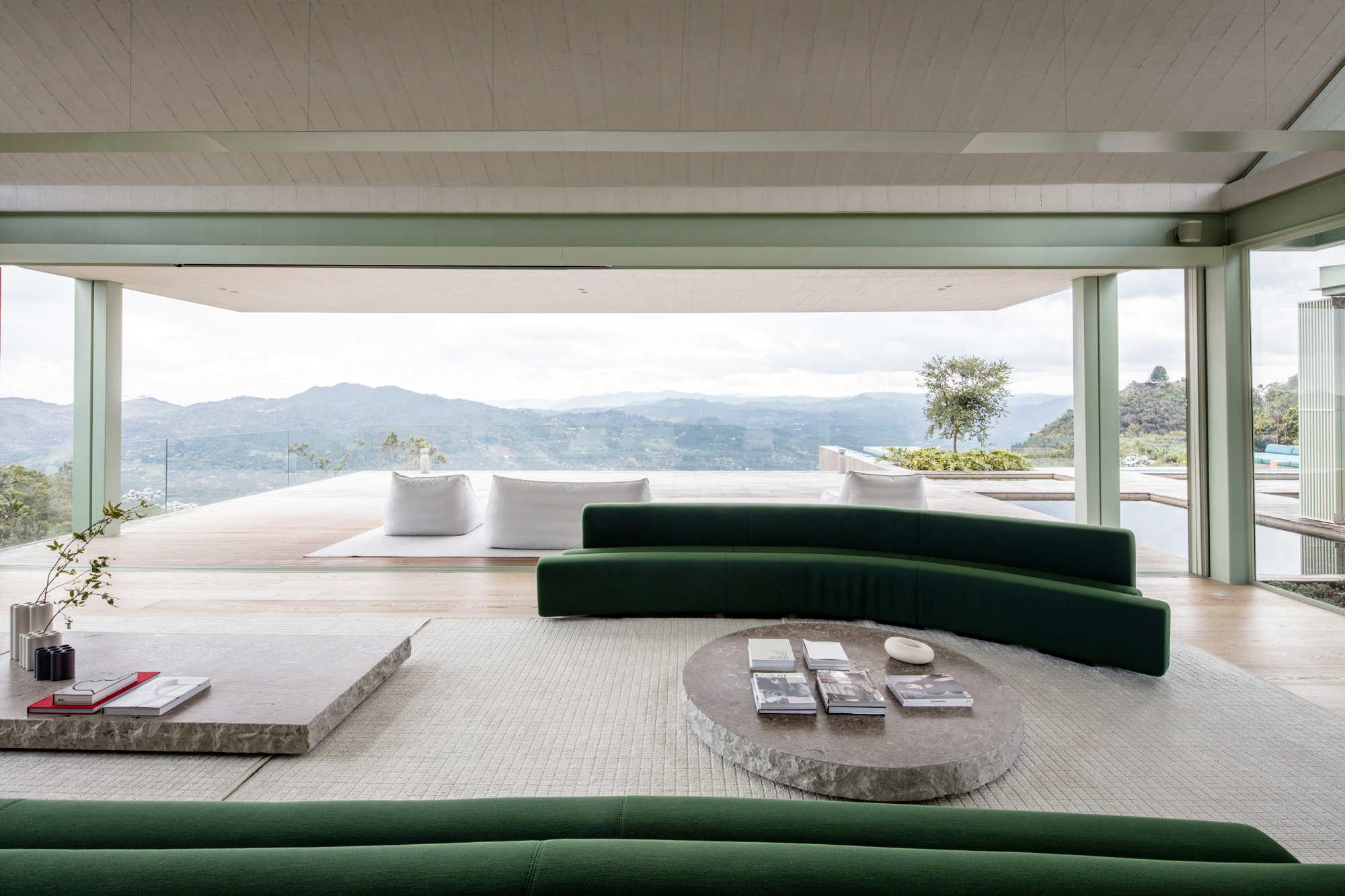
When visiting Casa Aire, it’s easy to drift through the house like a breeze, as you’re pulled almost irresistibly, lemming-like, towards an overhanging balcony that puts you front and centre of a lush, verdant view of apparently endless mountains. The striking three-bedroom residence floats graciously in a hypnotic vista that could be anywhere in the Swiss Alps, a zen islet in an infinite sea of green. It takes time to pull your eyeballs back from the brink, to begin to appreciate the structure that holds you aloft, elegantly elevating your experience in this magnificent natural setting.
There’s little in the house that points to the owner J Balvin’s exalted status as a kingmaker and serial collaborator on the global music scene. It’s difficult, for that matter, to even guess which part of the world he hails from. Perched high up in the clouds, an hour outside his hometown of Medellín, Casa Aire is designed to keep guests guessing, while providing a perfectly balanced home for the five natural elements once associated with the Platonic solids – earth, water, fire, air and aether (or heavenly bodies).
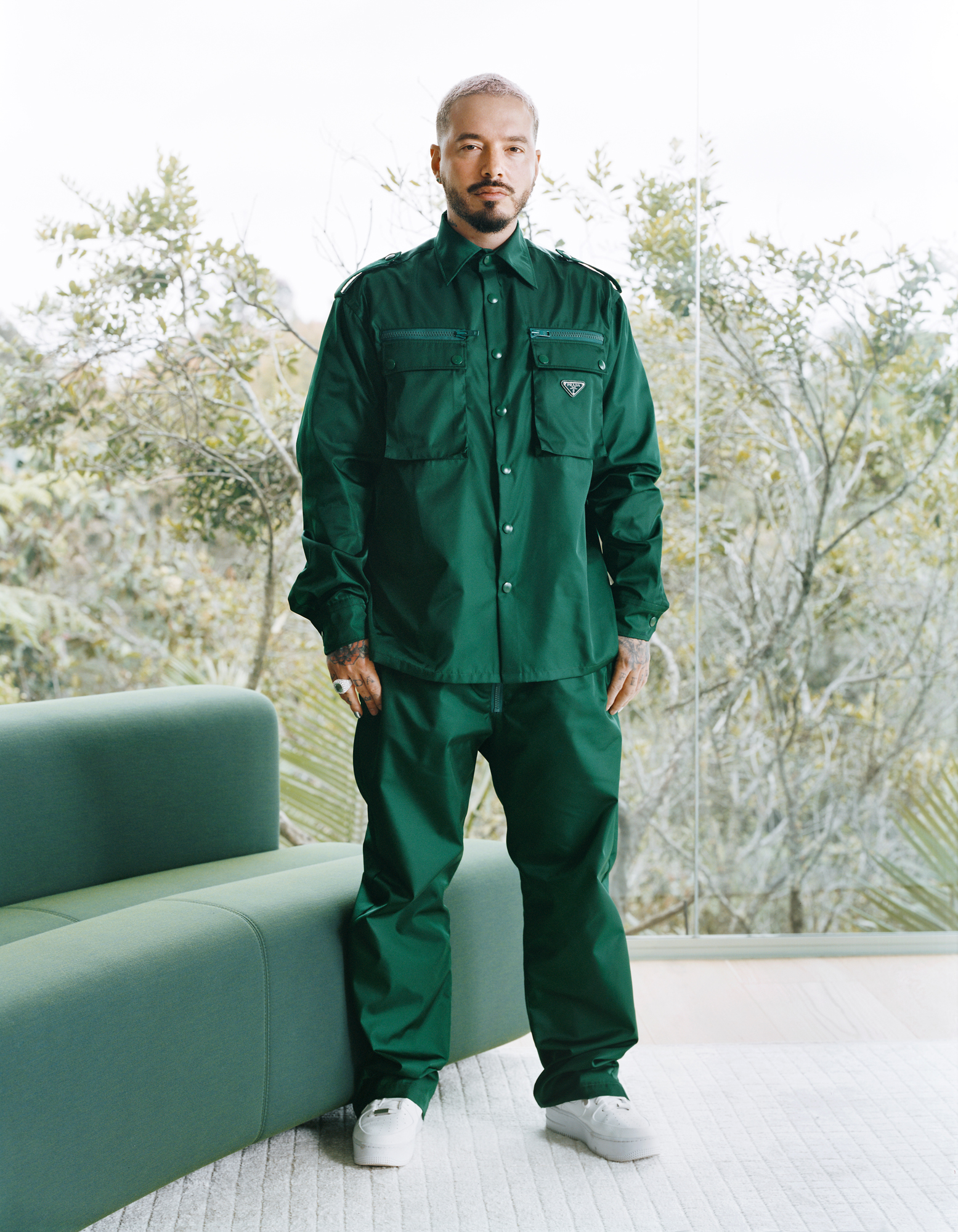
Balvin wearing a military-style suit by Prada, chosen for our shoot to match the house. Prada has created bespoke long-sleeve and short-sleeve versions of the outfit in a range of different colours; all are embroidered with the musician’s first name, José, on the left sleeve
The five Platonic solids also inspired the name of the Colombian architecture and interior design studio, 5 Sólidos, who created this minimalist home. Led by Daniel Correa, Maria José Fernandez and Elisa Ortega, the youthful, Medellín-based trio have been propelled into the architectural stratosphere by their stylish collaborations with their most illustrious client at home and, more recently, abroad.
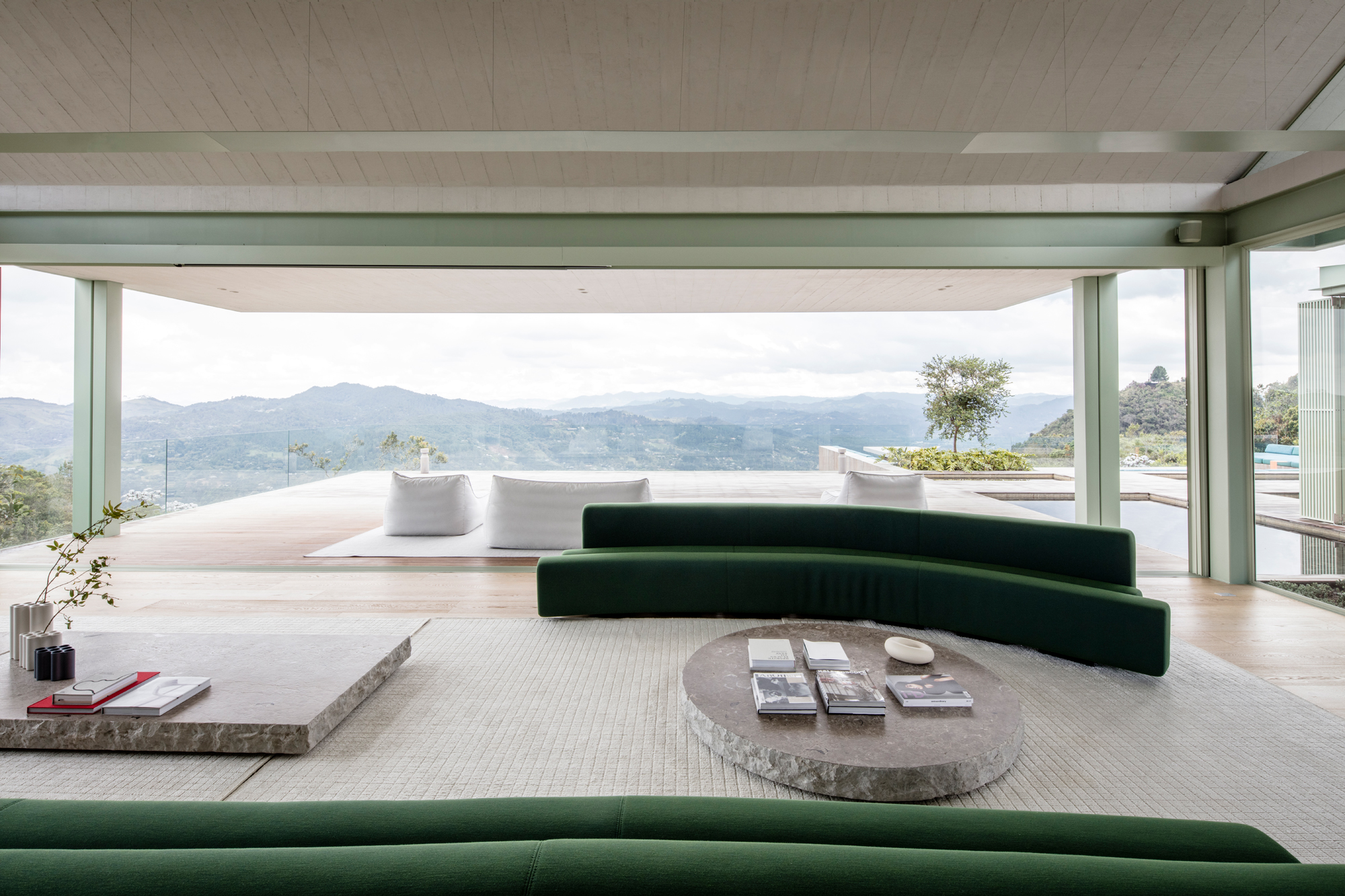
An olive tree and shallow water feature, arranged according to feng shui principles, separate the living room from the dining area
Ancient bonsai and Spanish olive trees, arranged according to the principles of feng shui, sit next to refined exterior concrete cladding that brings to mind the perfection of Tadao Ando’s works. Japanese water features play with the earthy hues of steel girders, painted in light olive green to match the bespoke lighting crafted from steel laminas. The lighting, in turn, acts as a foil to the living room showpiece, a trio of curvaceous ‘Osaka’ sofas, designed by Pierre Paulin in 1967 for Italian manufacturer La Cividina. Fifteen men were needed to position two tonnes of travertine in the living room, to make two geometric coffee tables that bring the celestial decor down to earth.
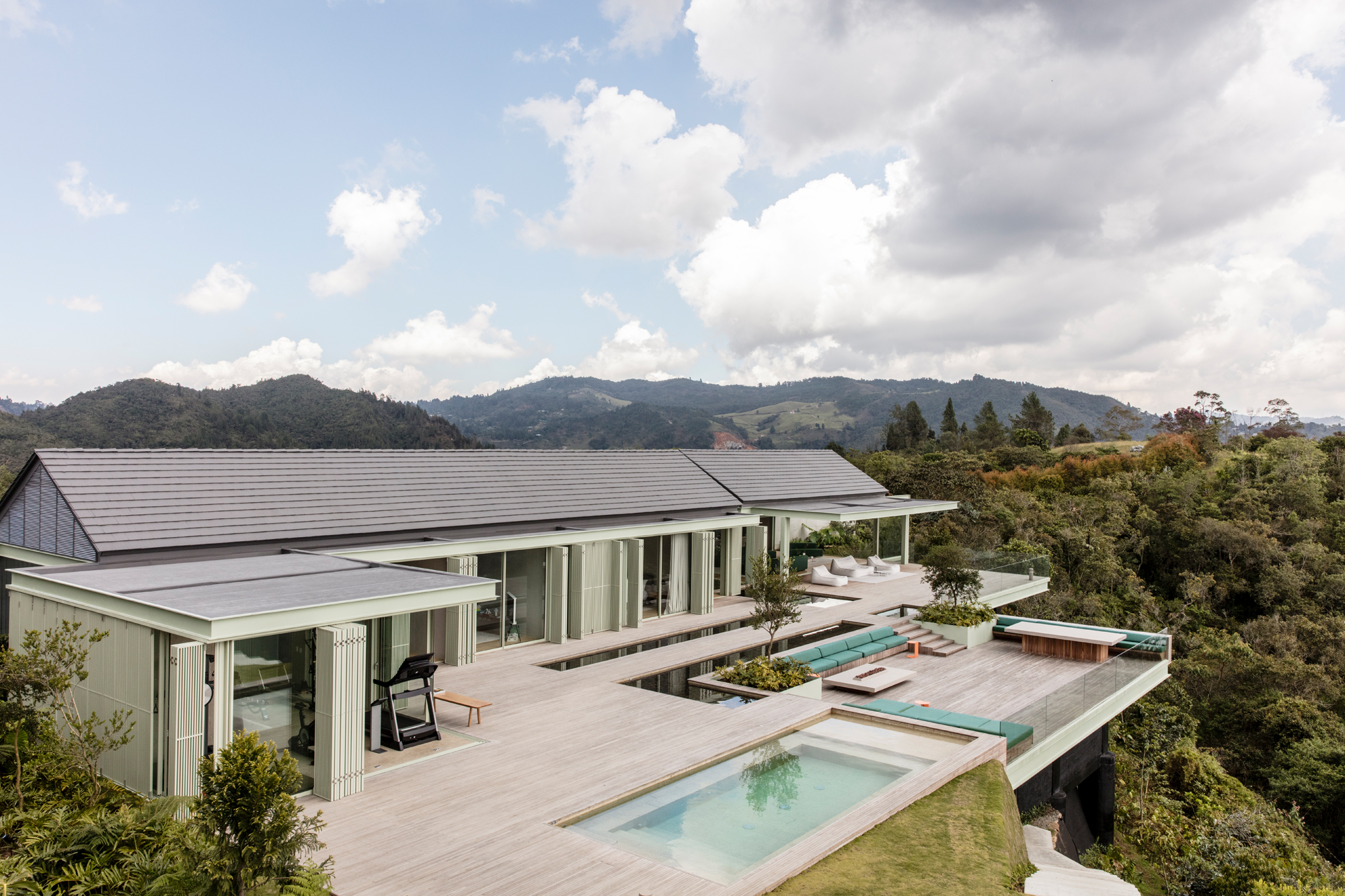
A slate roof and a row of steel shutters protect the house from the elements. Both shutters and steel frame are painted in Pluma Silvestre (Wild Feather) green throughout
Defying the stereotype of capricious carbuncles built for cocaine cowboys, this is no soliloquy to success. Instead the 500 sq m Casa Aire is the epitome of self-restraint, a delicately balanced homage to yin and yang. Only the colourful artworks by Takashi Murakami and Californian art collaborative FriendsWithYou that hang in each of the bedrooms, and the pink and blue basketball court, hint at the owner’s polychromatic stage persona and playful collaborations with, among others, SpongeBob SquarePants and Murakami himself.
Casa Aire is ‘zero flex’, to put it in the reggaeton lexicon of its owner. J Balvin, born José Álvaro Osorio Balvín, is famous for his ability to cross borders and persuade superstars such as Pharrell Williams, Beyoncé and Ed Sheeran to sing with him in Spanish, as well as regular team-ups with fellow Latino superstars Benito ‘Bad Bunny’ Martinez, Nicky Jam and Daddy Yankee.
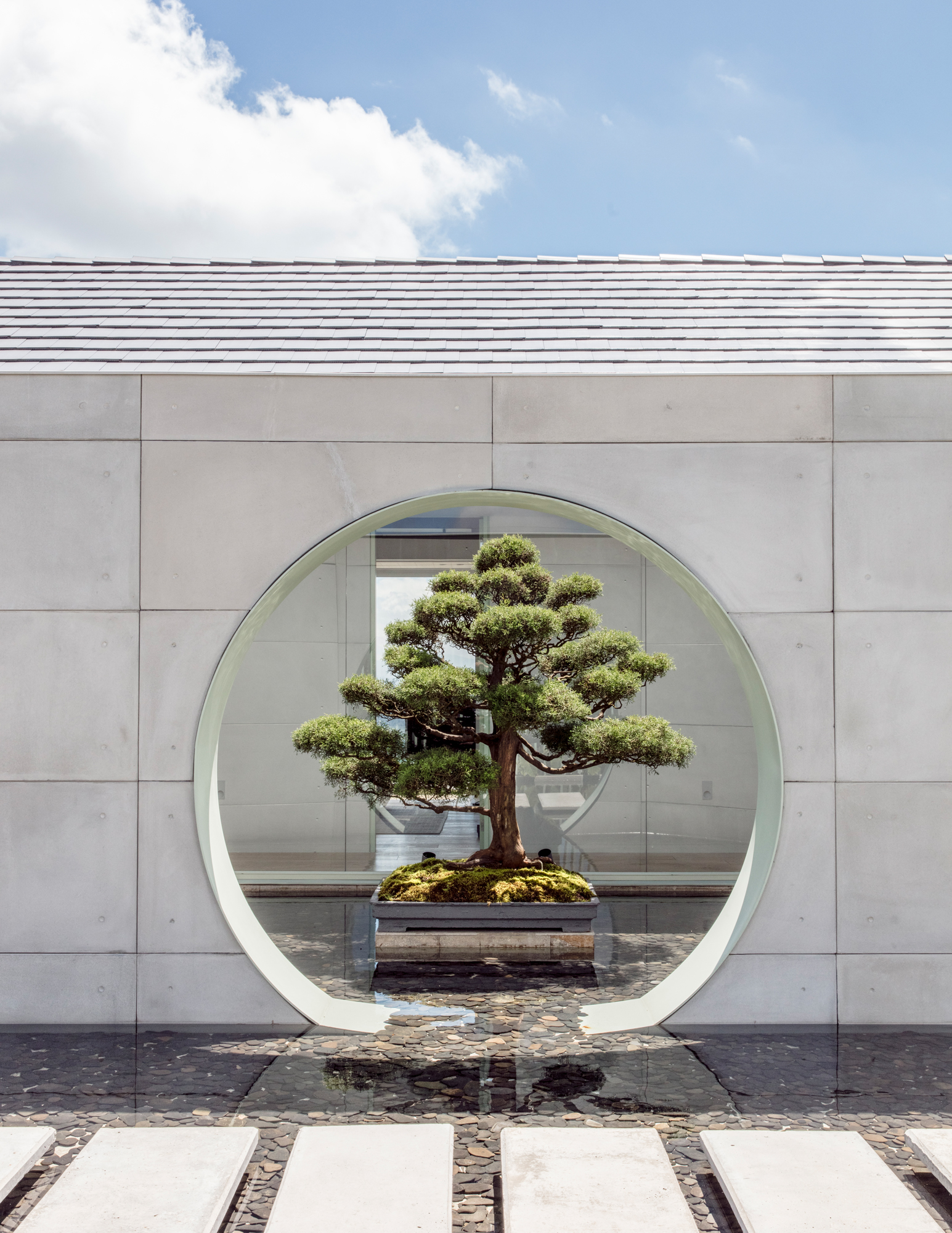
A shallow water feature at the front of the house comes with a row of stepping stones and a perfectly framed bonsai
The advertising revenues, sold-out concerts, streaming and seemingly endless co-branding opportunities that come from more than a billion views of some of his most popular YouTube hits and 51 million followers on Instagram have swelled his bank balance, but his architectural inspiration couldn’t be further from his pink hair, diamond-studded grillz and extravagant fashion collaborations with Louis Vuitton, Supreme and Prada.
‘It’s really, really subtle, because one thing is the way I express myself as an artist, the other one is the way my soul expresses itself,’ says Balvin, as we meet at Casa Aire in late February. ‘This is my soul here. I’m not about flexing. When I come back home, my soul rests. It’s not about showing off, it’s about creating something with nature. Like everything in life, the simple things are the most amazing.’ Cutting out the relentless pressure that comes with his fame is key for Balvin, who has plans to unleash his creativity on designs for a hotel and for other celebrities.
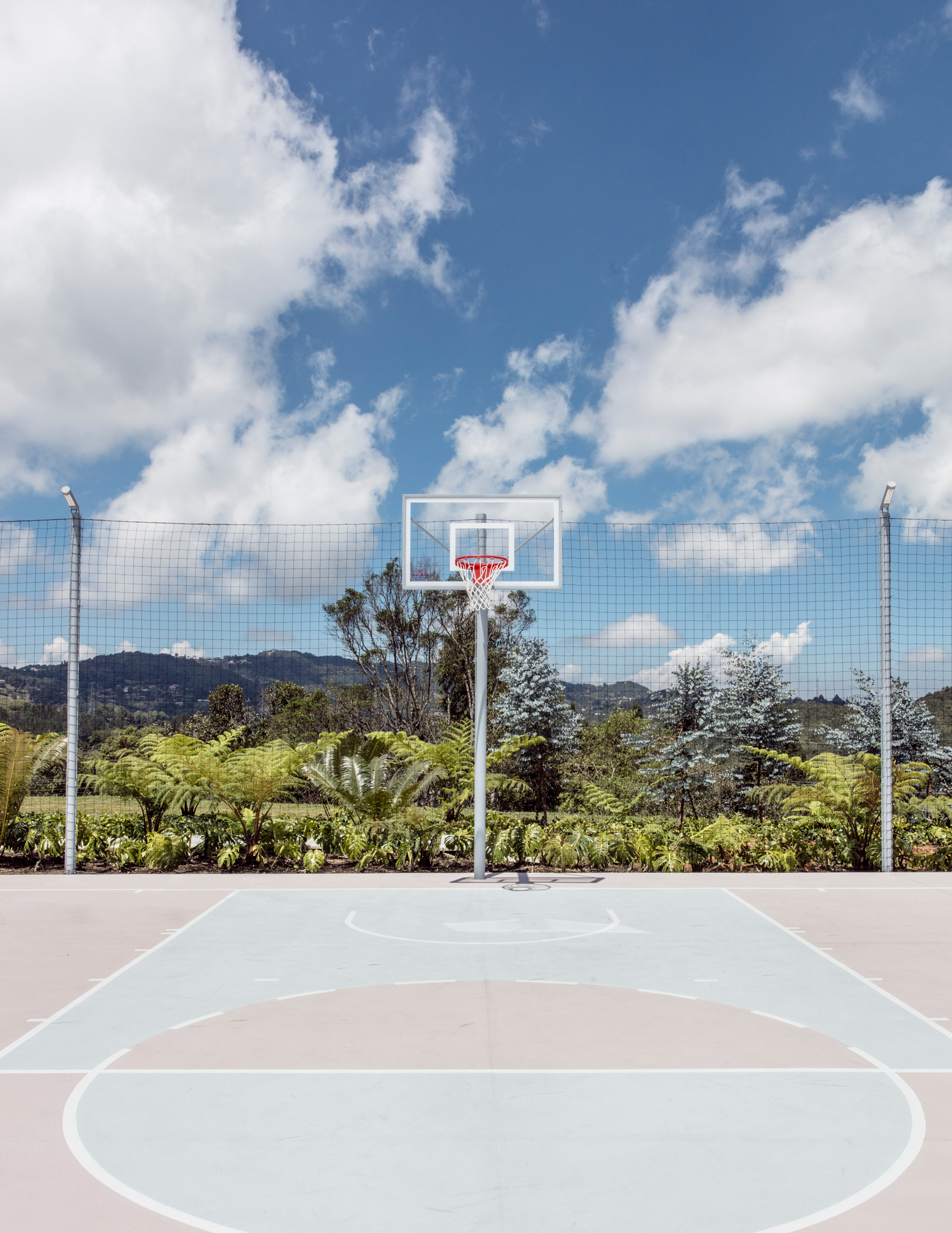
The pastel full-sized basketball court
Built on a steeply inclined plot, Casa Aire features three bedrooms, each opening out fully onto an expansive, cantilevered deck, which offers up uninterrupted views of the lush Andean terrain that separates Balvin’s hometown from the Colombian capital, Bogotá. ‘Everything has to be a cool spirit,’ he says. ‘I respect the people who have the money and just do whatever they want. But it’s my space; it has to be really like a sanctuary. It’s balance, peace and inspiration. I think those three help with the way we are as humans, how we can become better people. The places you live influence how you feel inside. So, if you were living in such a mess, it’s not easy to be really clear.’
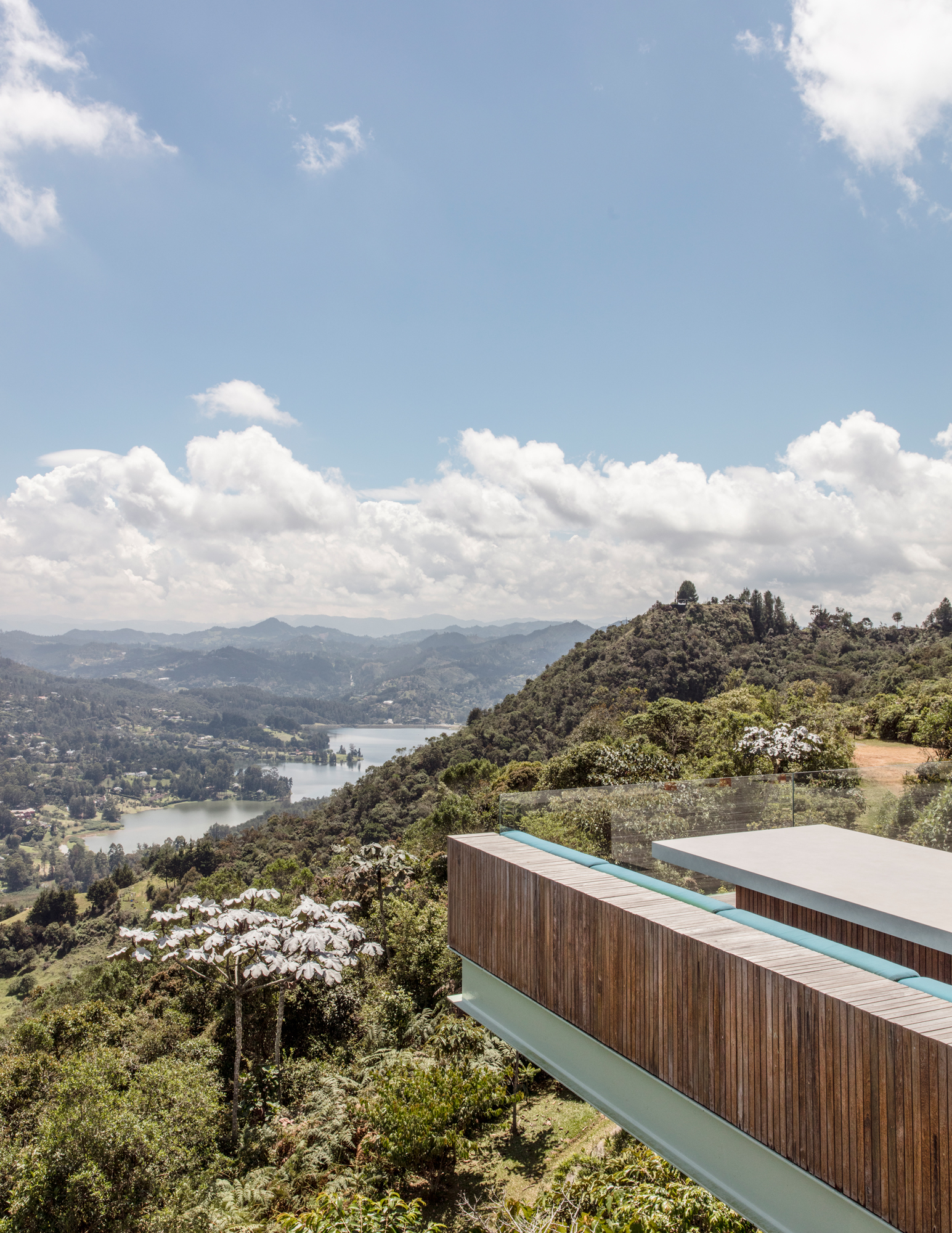
The cantilevered outdoor dining area offers views over the surrounding native woodlands, including some distinctive yarumo blanco trees, towards the La Fe reservoir near El Retiro
‘There are two ways you can express yourself: going out loud and being like, “I’m the man with the biggest balls”, or I can do what I feel is right for myself, not to show off what I have. If you do that, then you are building a place for other people, not for you.’
Receive our daily digest of inspiration, escapism and design stories from around the world direct to your inbox.
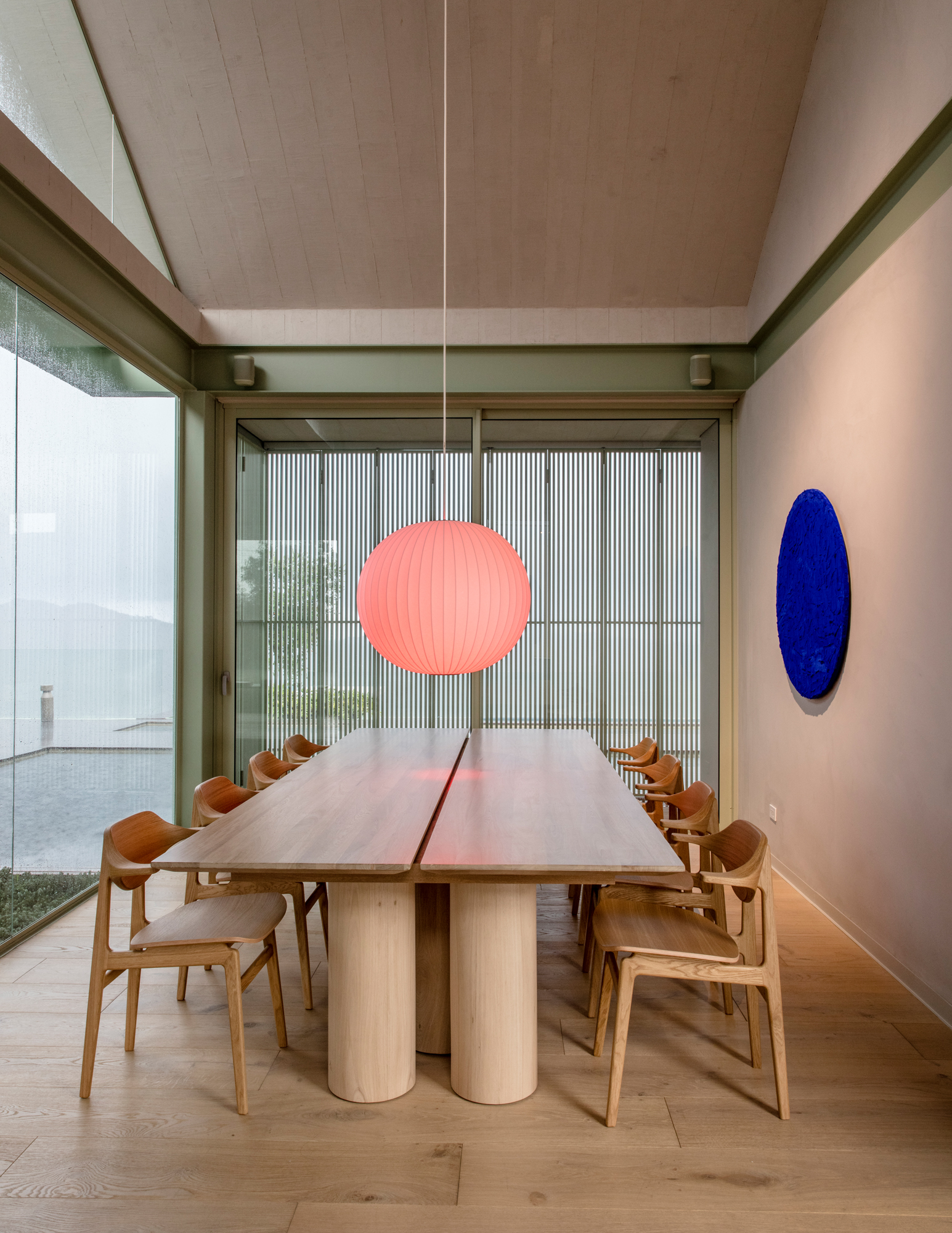
The dining room, with a table by 5 Sólidos, ‘Buffala’ chairs by Norr11, and an Yves Klein-inspired artwork by Colombian artist Christian Abusaid
Casa Aire is Balvin’s third foray into residential architecture with 5 Sólidos. The trusted collaborators were also called on to build his first property, Casa Dos Aguas; decorate the Medellín offices of his production company, Vibras; and transform his three-storey penthouse in Zaha Hadid’s New York landmark, 520 West 28th Street. 5 Sólidos’ vision of minimalist design with a haptic hue resonates with Balvin. ‘They definitely know how to read me,’ he says. ‘It’s about finding someone that can really materialise the energy and the thoughts that you have, and make them a reality.’
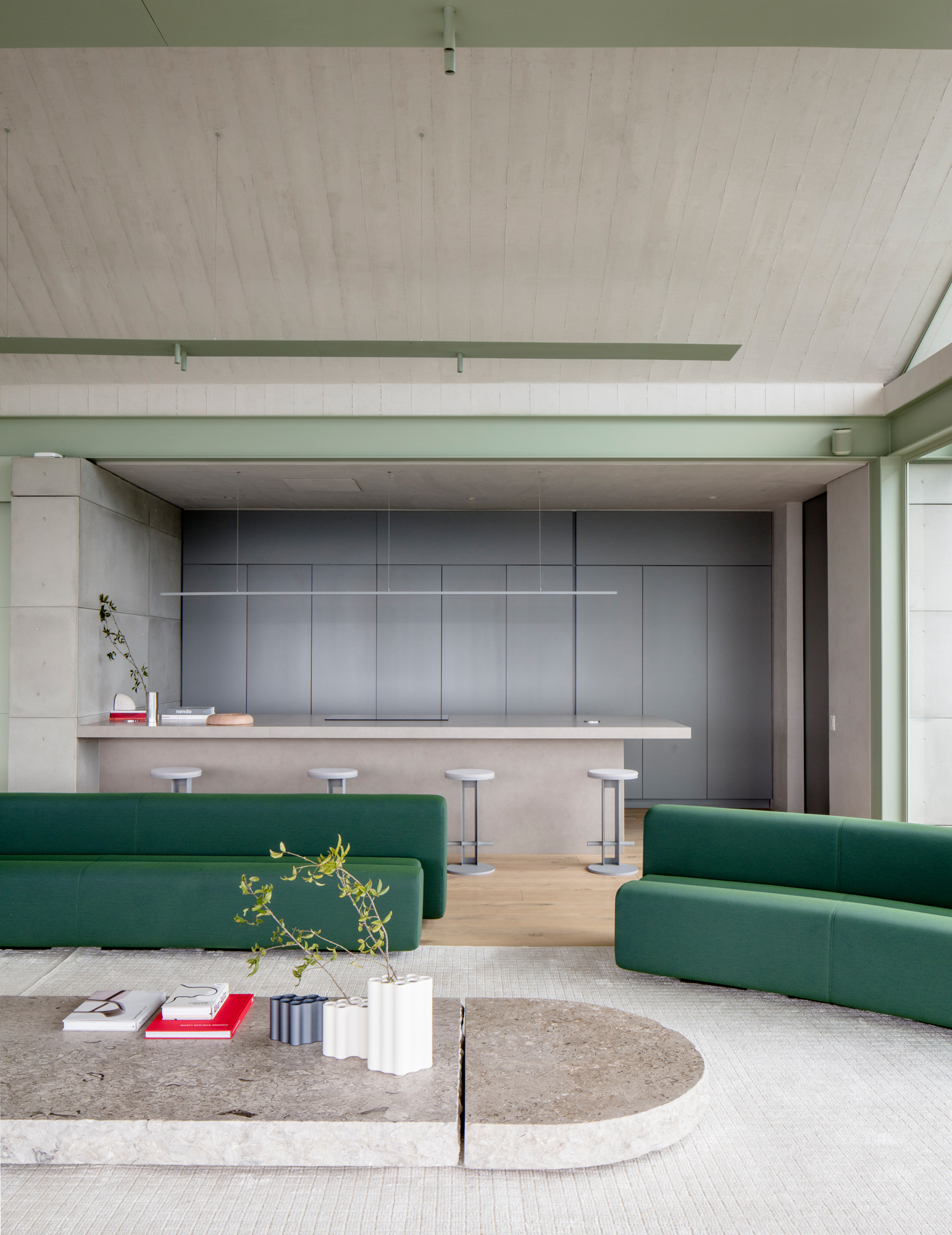
The kitchen is designed for socialising; two in-house chefs prepare meals
After forging such a close relationship with their celebrity client, Correa says Casa Aire was relatively simple to execute, drawing largely on the principles enshrined in earlier projects. The architects continue to deepen their understanding of Balvin with every project, incorporating similar design elements while giving much of the spotlight over to Colombia’s stunning scenery. ‘We try to connect everything with nature,’ says Ortega. ‘We believe in the positive energy that comes from collaborating with others who share our humanist vision, and the uplifting spirit that comes with the quest for constant improvement.’
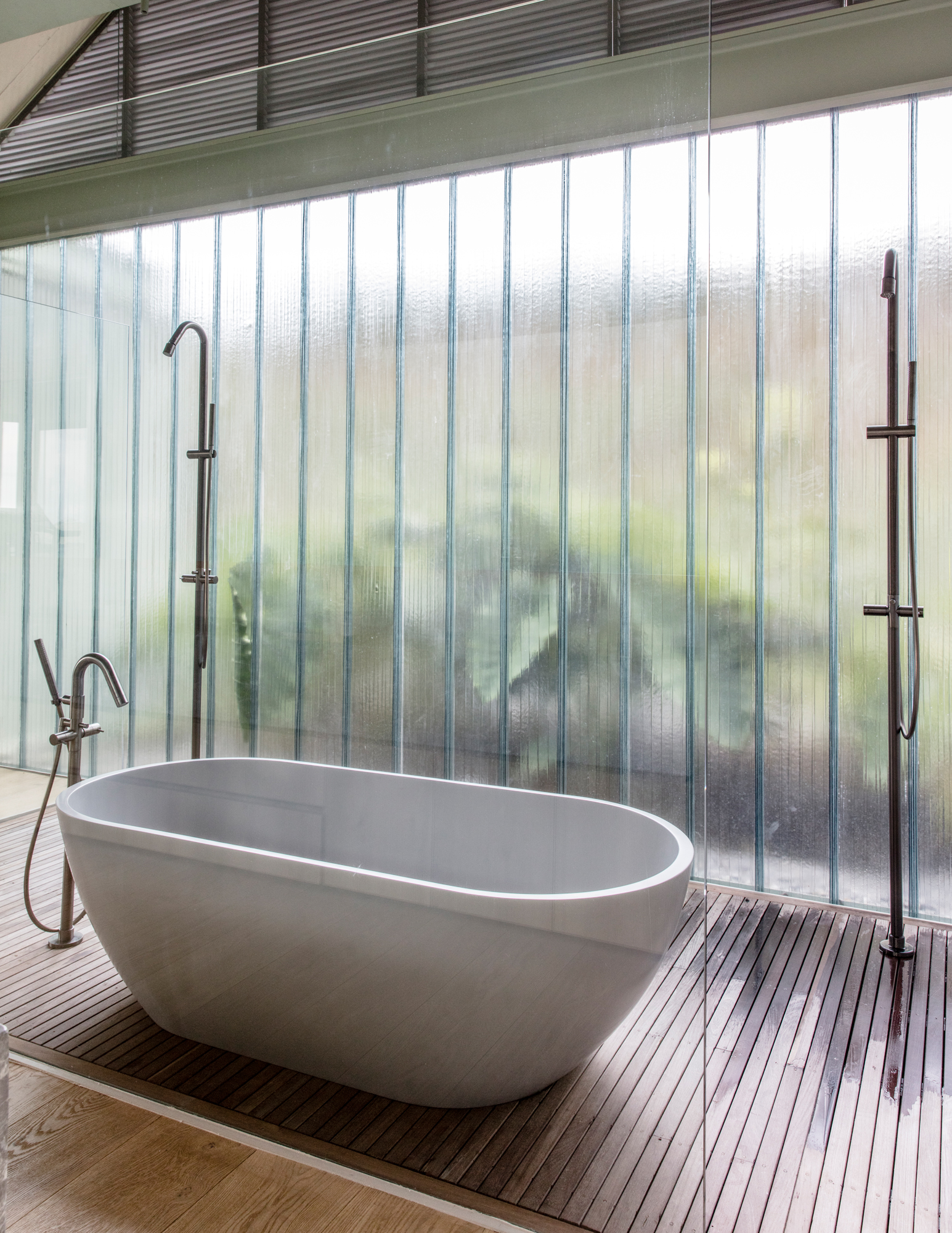
The master bathroom features a floor-to-ceiling reeded glass wall
Despite his peripatetic life, there’s no question about where home lies for Balvin and his newborn son, Rio. The latest house, in part, was built to celebrate his recent arrival, and serves as a sanctuary for his family and friends. ‘I want to come here to connect with myself, to really connect with my roots,’ says Balvin. ‘When you look at that view, you can see how beautiful my country is, and the biodiversity that we have. It’s basically my getaway, a place where I can meet myself again.’
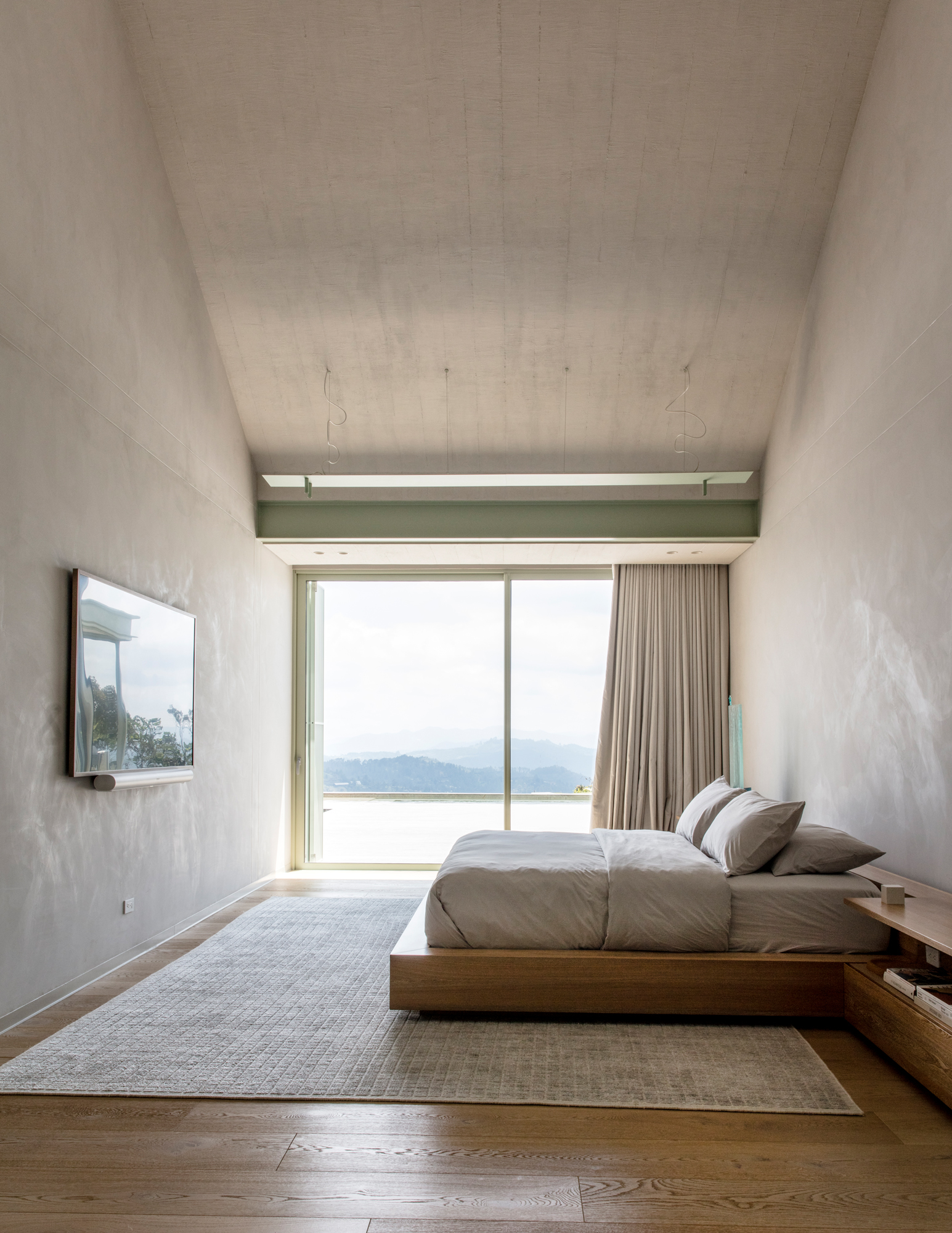
One of the three bedrooms, with floors in Brazilian walnut and walls and ceiling in clay plaster
The troubled past of his hometown, the most dangerous city on Earth at the time of his birth in 1985, has been a constant in his rapid rise to the top table of the international music business. ‘We have a really dark past, you know. There was no other way to go than up,’ he says. ‘I think that helped the mindset of people to say, “How can we make this place better? How can we elevate everything?” Like I did with my chosen form of expression, music.’

Balvin on his vast terrace overlooking the Andes. It is furnished with white outdoor lounge chairs from the Ibiza collection by RH
It’s also inspired him to look optimistically to the future: ‘I respect the past, because it taught us how not to fuck things up in the future, but my views are always in the future,’ he concludes. ‘When you create something, whether that’s architecture, art, design, music or fashion, it’s like Kanye West said, “You’ve got to think about 100 years before and 100 years after.” So that’s how you create a fucking cool place, going and taking that energy from the past and taking it into the future.’
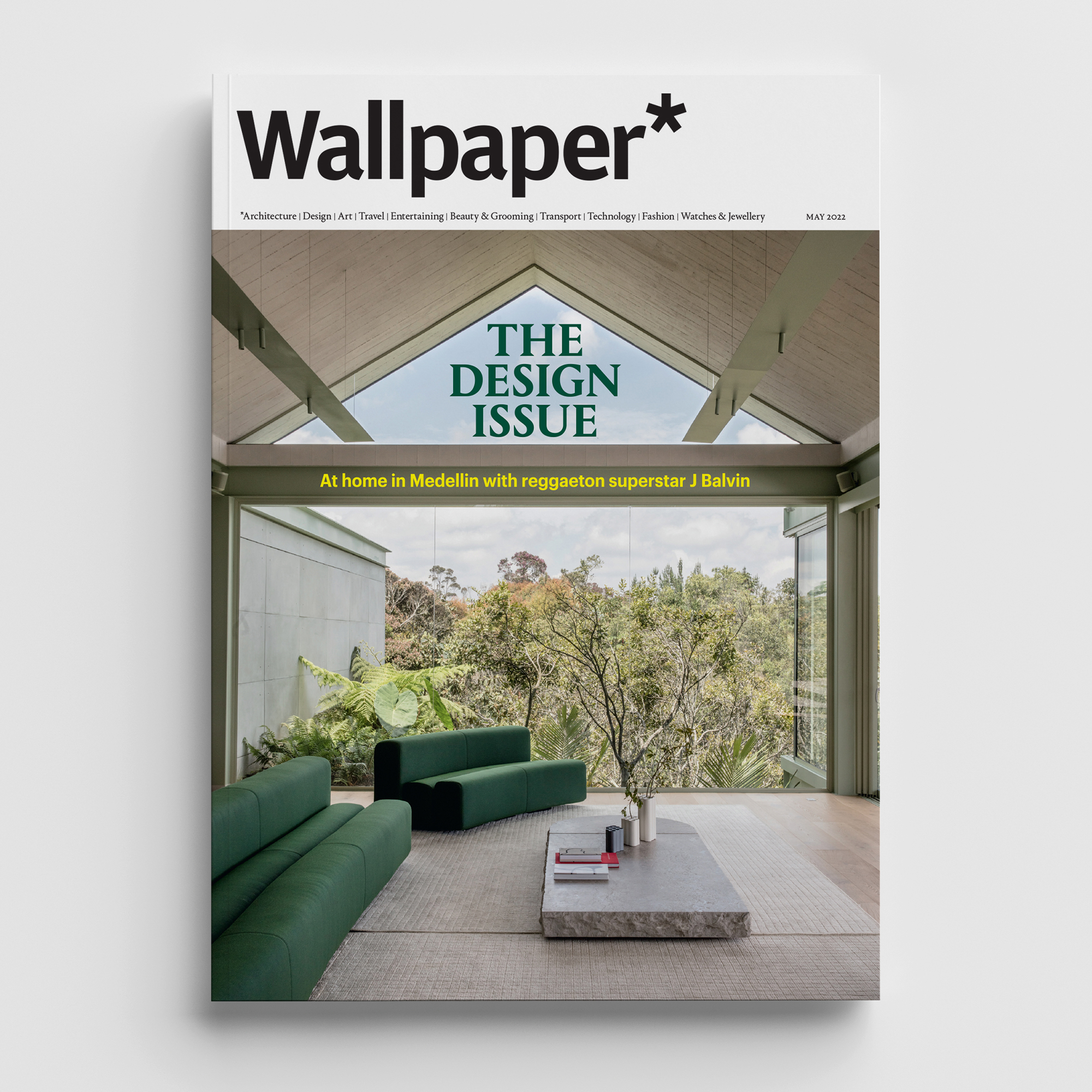
J Balvin's Medellín home by 5 Sólidos is the cover story of the May 2022 Design issue of Wallpaper*, on newsstands and available to subscribers from 7 April. Subscribe to Wallpaper* today'
See the behind-the-scenes footage from our J Balvin home shoot
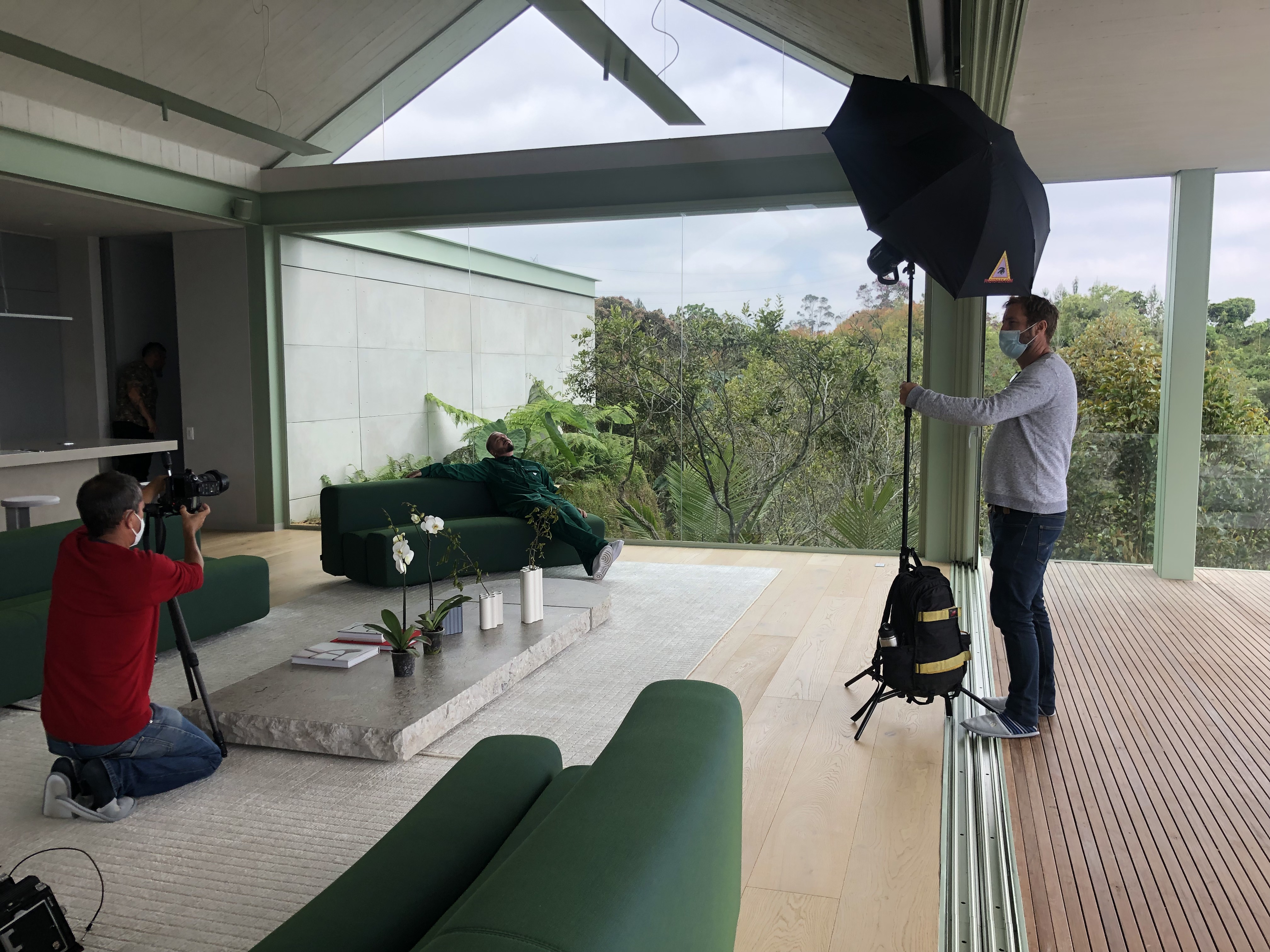
It is not every day that a music superstar welcomes us into their home, so when our Cartagena-based contributor (since 2008, no less) Rainbow Nelson helped us get this invite from Colombian Reggaeton legend J Balvin, we naturally jumped at the opportunity. Not least because this is a musical maverick of enormous talent and influence; but also as the new J Balvin home we were invited to see was created by one of the country’s most exciting architecture studios, 5 Sólidos. More behind the scenes action here
INFORMATION
Originally hailing from the UK, Rainbow Blue Nelson first landed in Colombia in search of Tintinesque adventures in 1996. Subsequent forays from his Caribbean base in Cartagena have thrown up a book about Pablo Escobar, and the Wallpaper* City Guides for Santiago, Brasilia, Bogota and Miami. Currently completing a second book about Colombia whilst re-wilding 50 hectares of tropical rainforest on the country's Caribbean coast, he’s interviewed some of South America's most influential figures in art, design and architecture for Wallpaper* and other international publications.
-
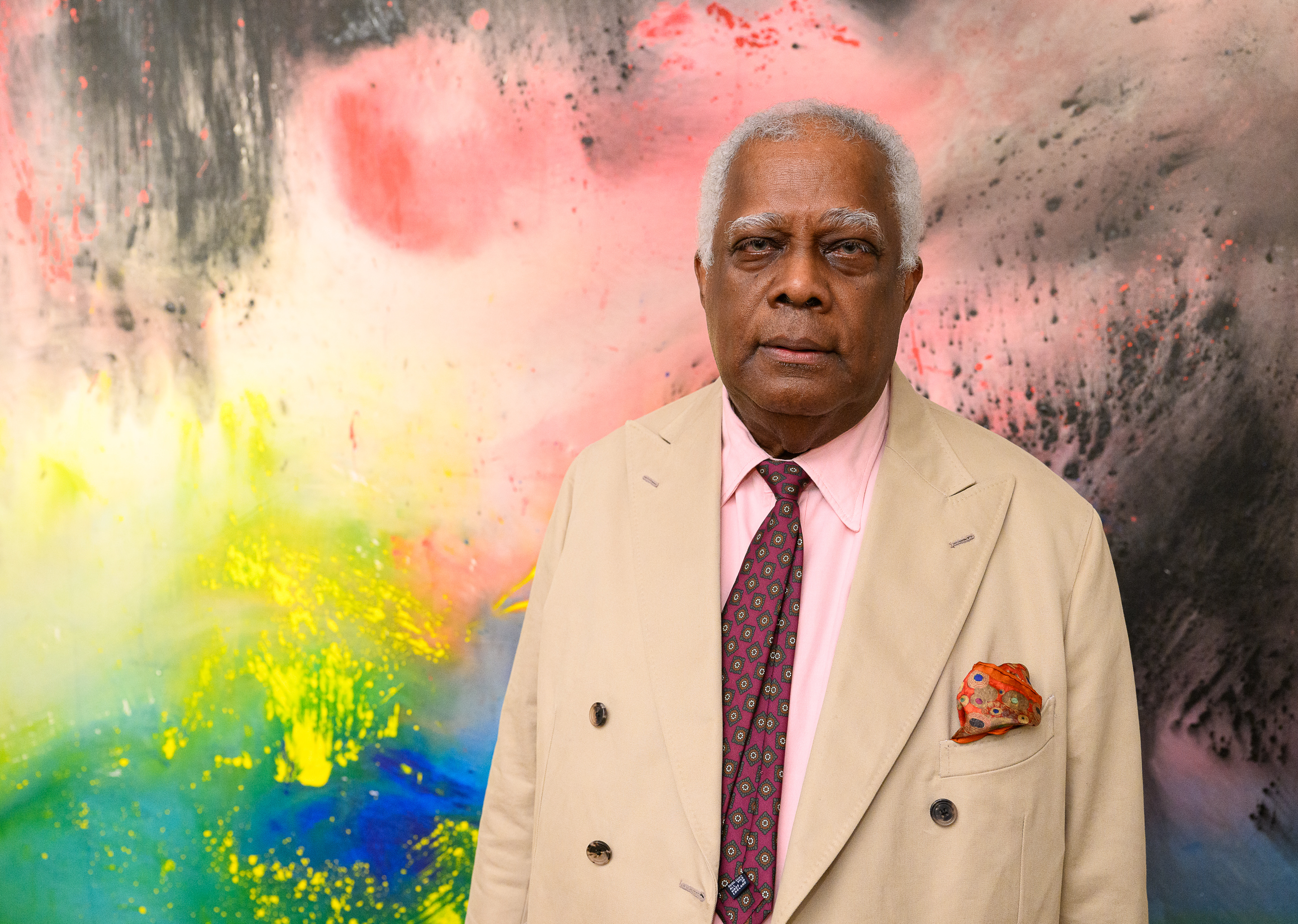 Winston Branch searches for colour and light in large-scale artworks in London
Winston Branch searches for colour and light in large-scale artworks in LondonWinston Branch returns to his roots in 'Out of the Calabash' at Goodman Gallery, London ,
-
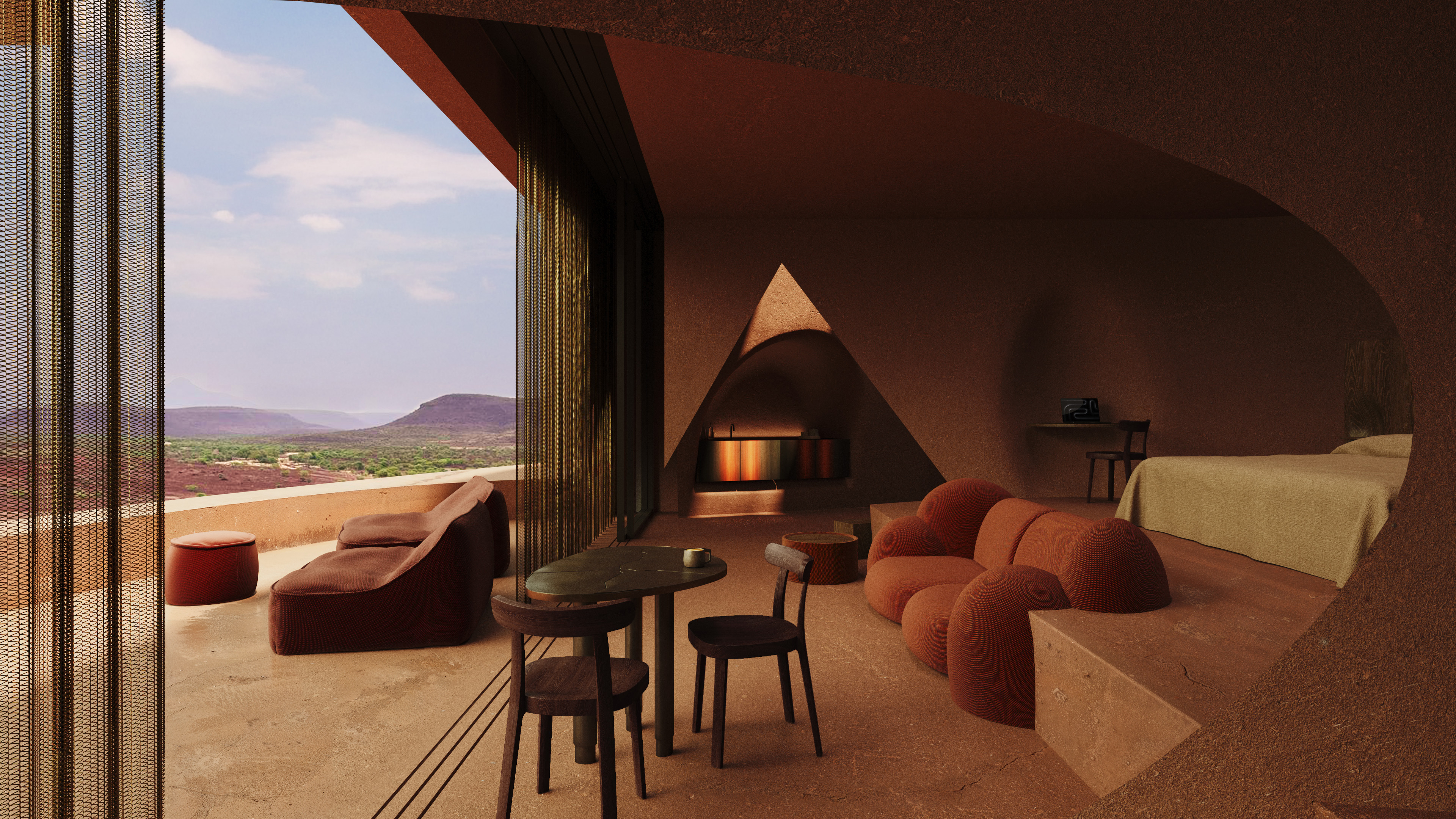 The most anticipated hotel openings of 2026
The most anticipated hotel openings of 2026From landmark restorations to remote retreats, these are the hotel debuts shaping the year ahead
-
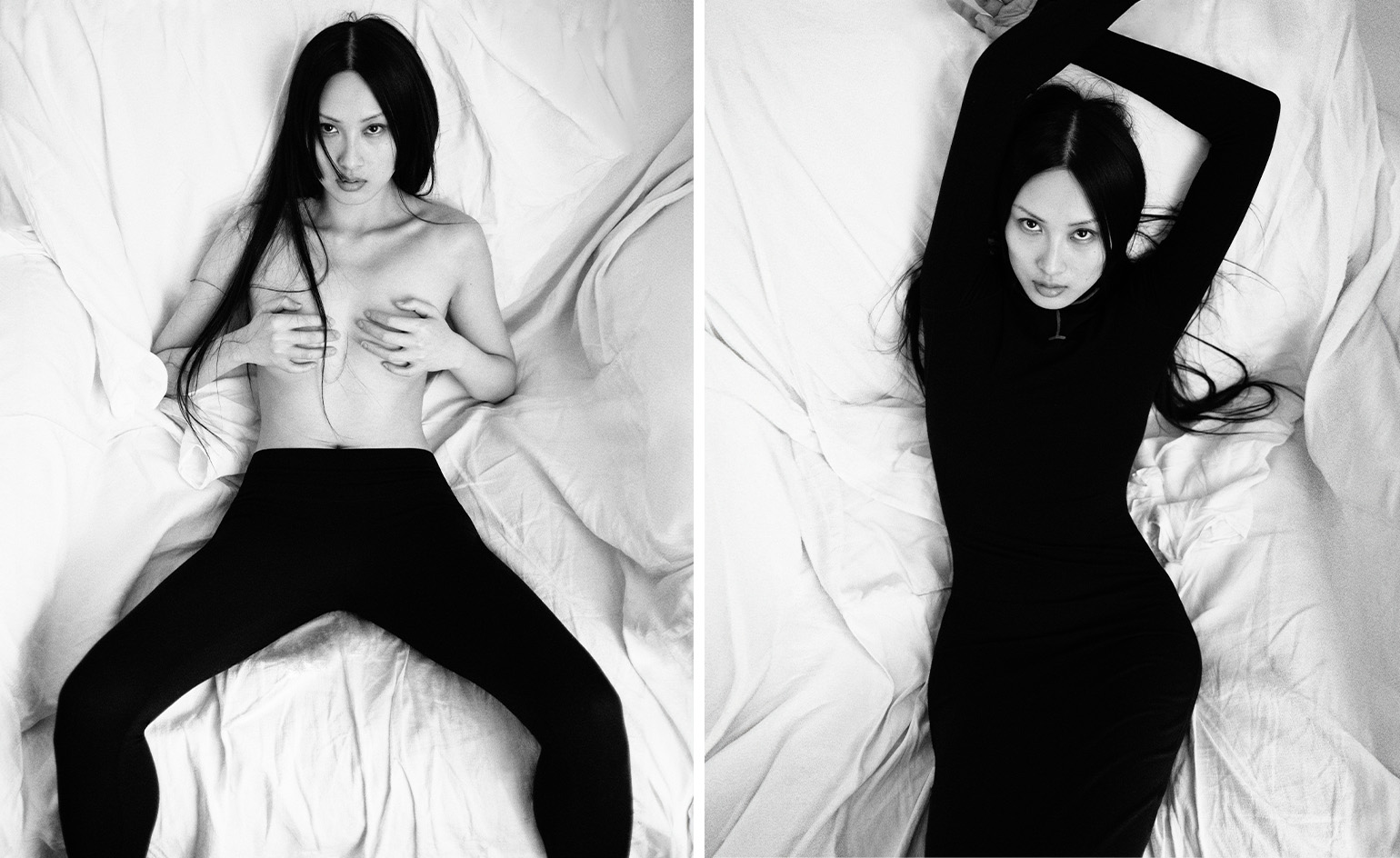 Is the future of beauty skincare you can wear? Sylva’s Tallulah Harlech thinks so
Is the future of beauty skincare you can wear? Sylva’s Tallulah Harlech thinks soThe stylist’s label, Sylva, comprises a tightly edited collection of pieces designed to complement the skin’s microbiome, made possible by rigorous technical innovation – something she thinks will be the future of both fashion and beauty
-
 Remembering Alexandros Tombazis (1939-2024), and the Metabolist architecture of this 1970s eco-pioneer
Remembering Alexandros Tombazis (1939-2024), and the Metabolist architecture of this 1970s eco-pioneerBack in September 2010 (W*138), we explored the legacy and history of Greek architect Alexandros Tombazis, who this month celebrates his 80th birthday.
-
 Sun-drenched Los Angeles houses: modernism to minimalism
Sun-drenched Los Angeles houses: modernism to minimalismFrom modernist residences to riveting renovations and new-build contemporary homes, we tour some of the finest Los Angeles houses under the Californian sun
-
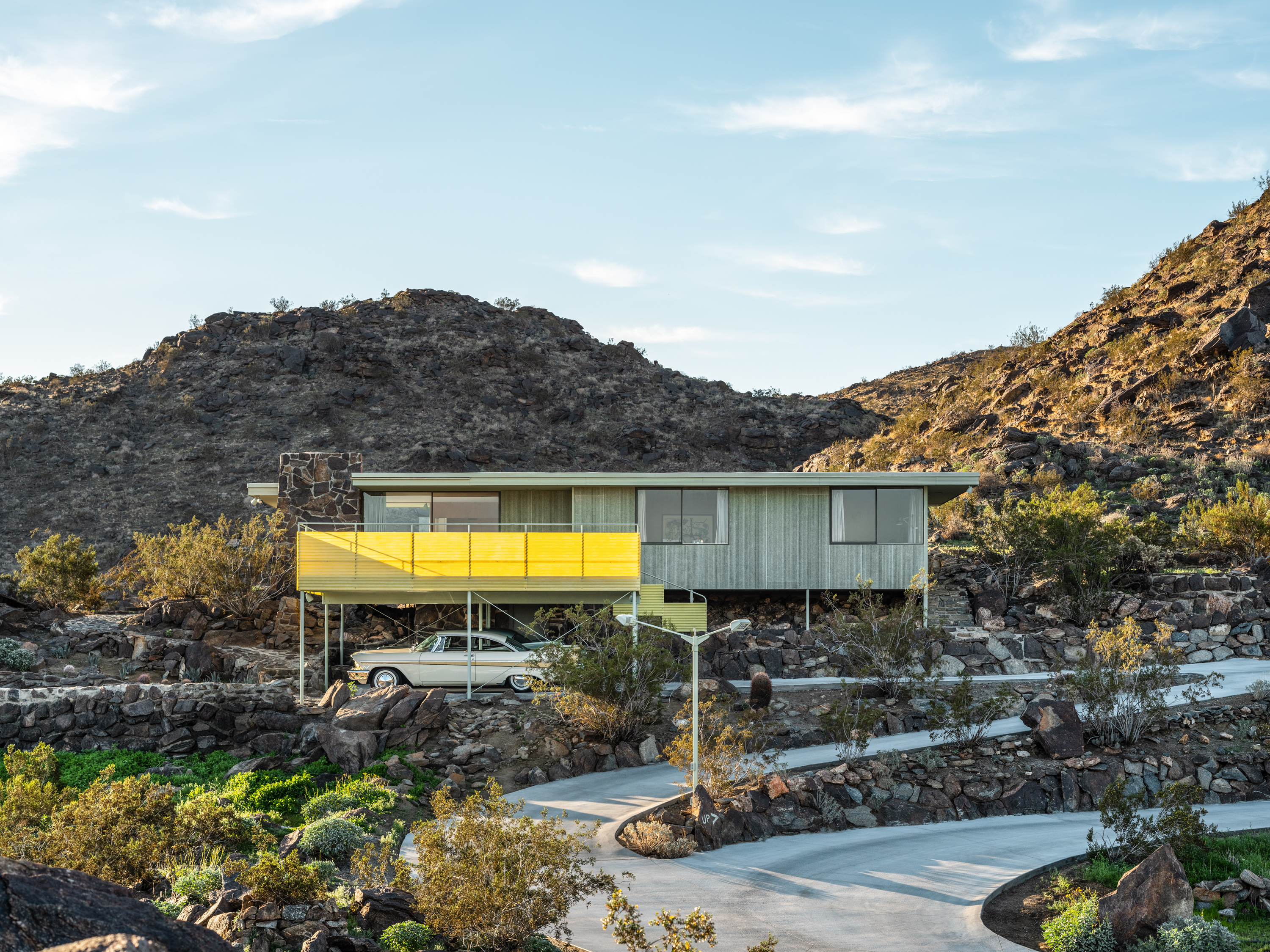 Modernist architecture: inspiration from across the globe
Modernist architecture: inspiration from across the globeModernist architecture has had a tremendous influence on today’s built environment, making these midcentury marvels some of the most closely studied 20th-century buildings; here, we explore the genre by continent
-
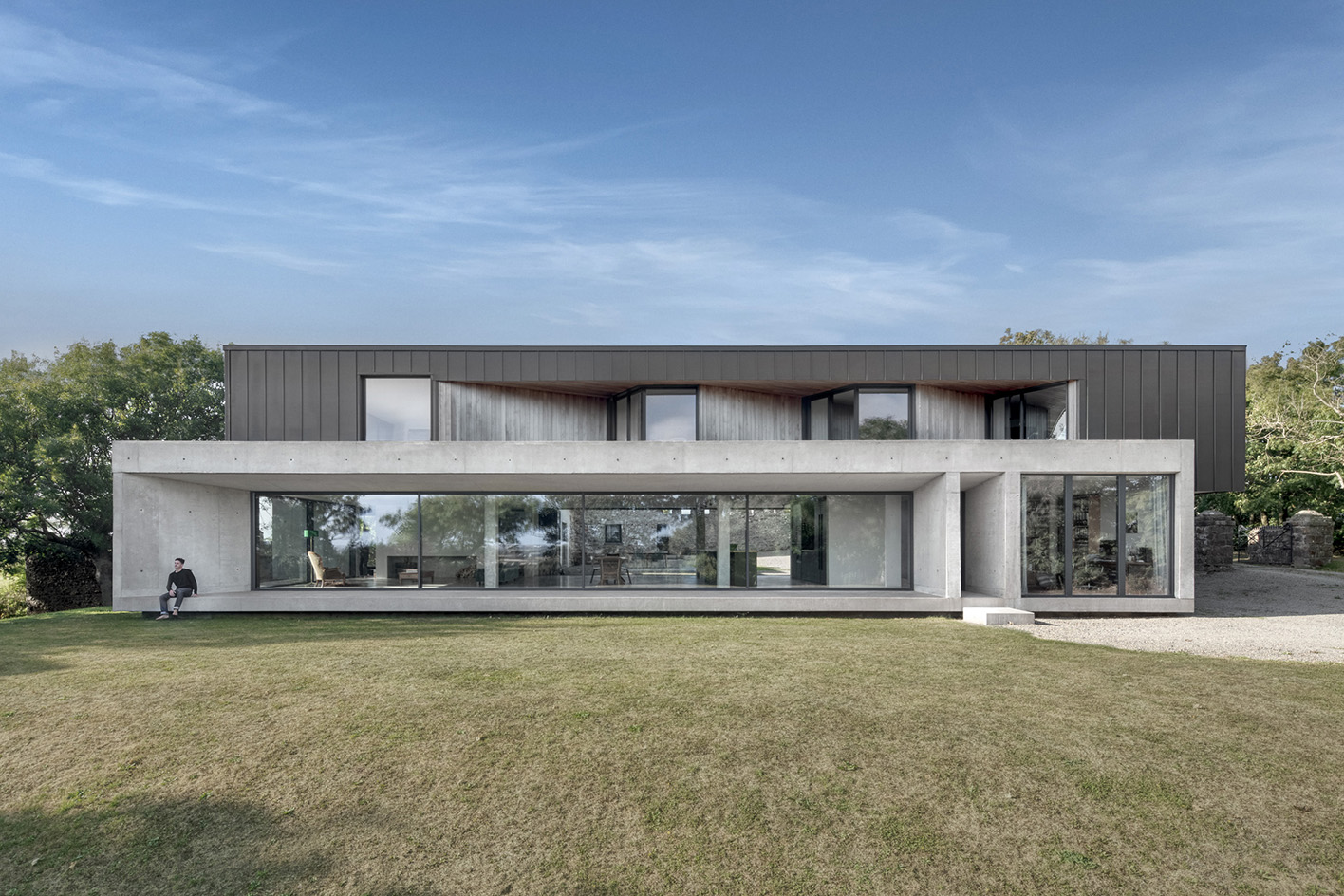 Minimalist architecture: homes that inspire calm
Minimalist architecture: homes that inspire calmThese examples of minimalist architecture place life in the foreground – clutter is demoted; joy promoted
-
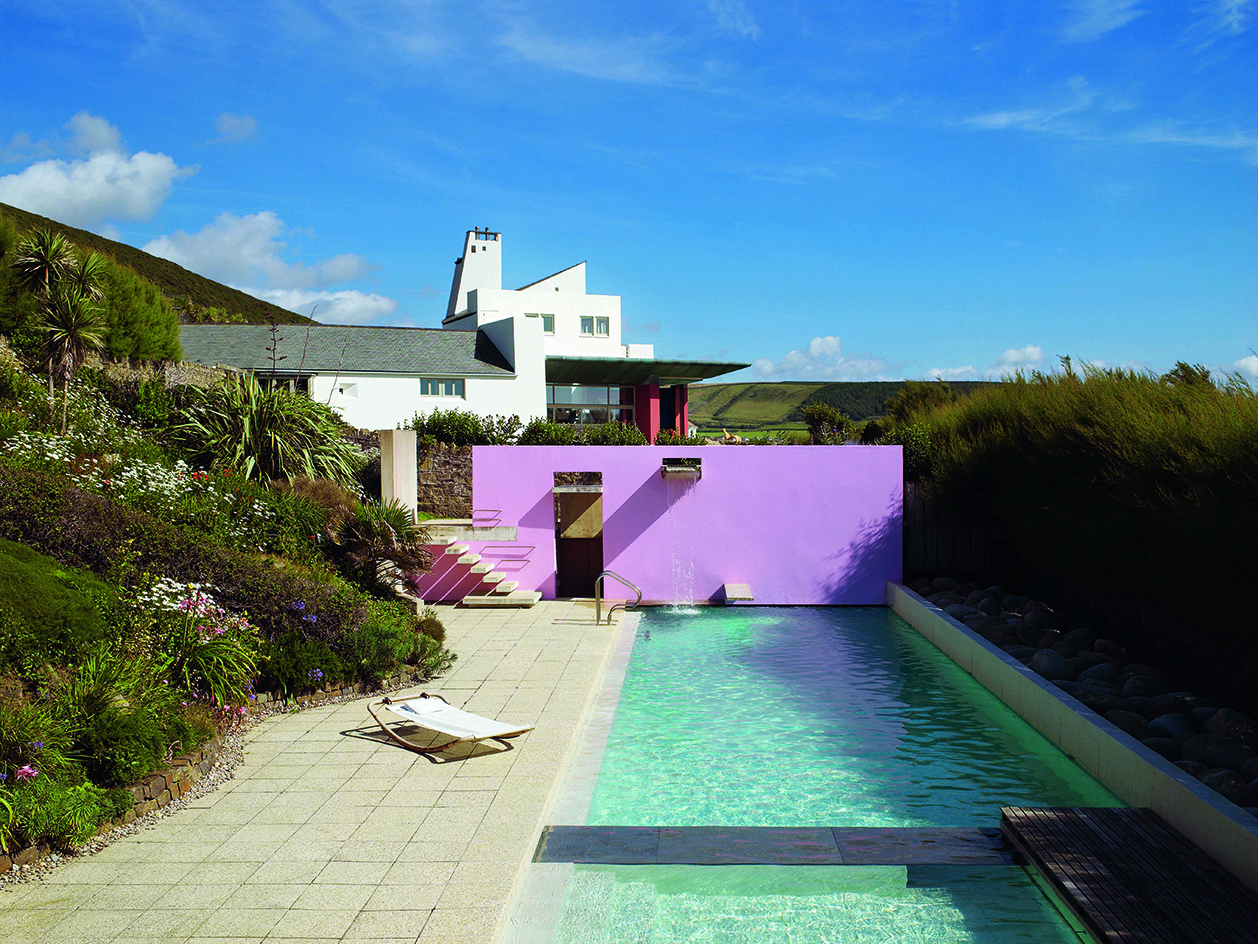 The iconic British house: key examples explored
The iconic British house: key examples exploredNew book ‘The Iconic British House’ by Dominic Bradbury explores the country’s best residential examples since 1900
-
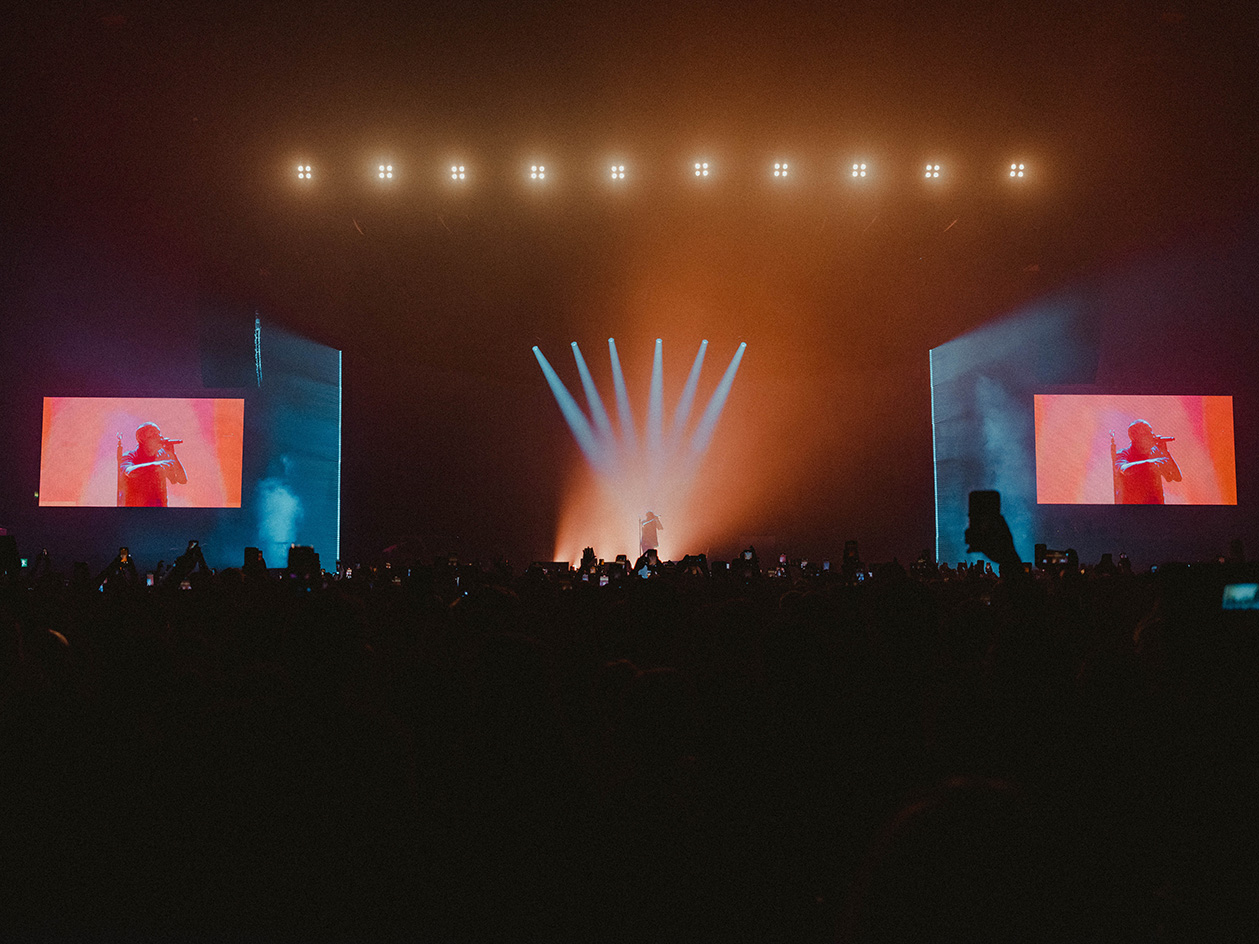 Loyle Carner’s Reading Festival 2023 stage presents spatial storytelling at its finest
Loyle Carner’s Reading Festival 2023 stage presents spatial storytelling at its finestWe talk to Loyle Carner and The Unlimited Dreams Company (UDC) about the musical artist’s stage set design for Reading Festival 2023
-
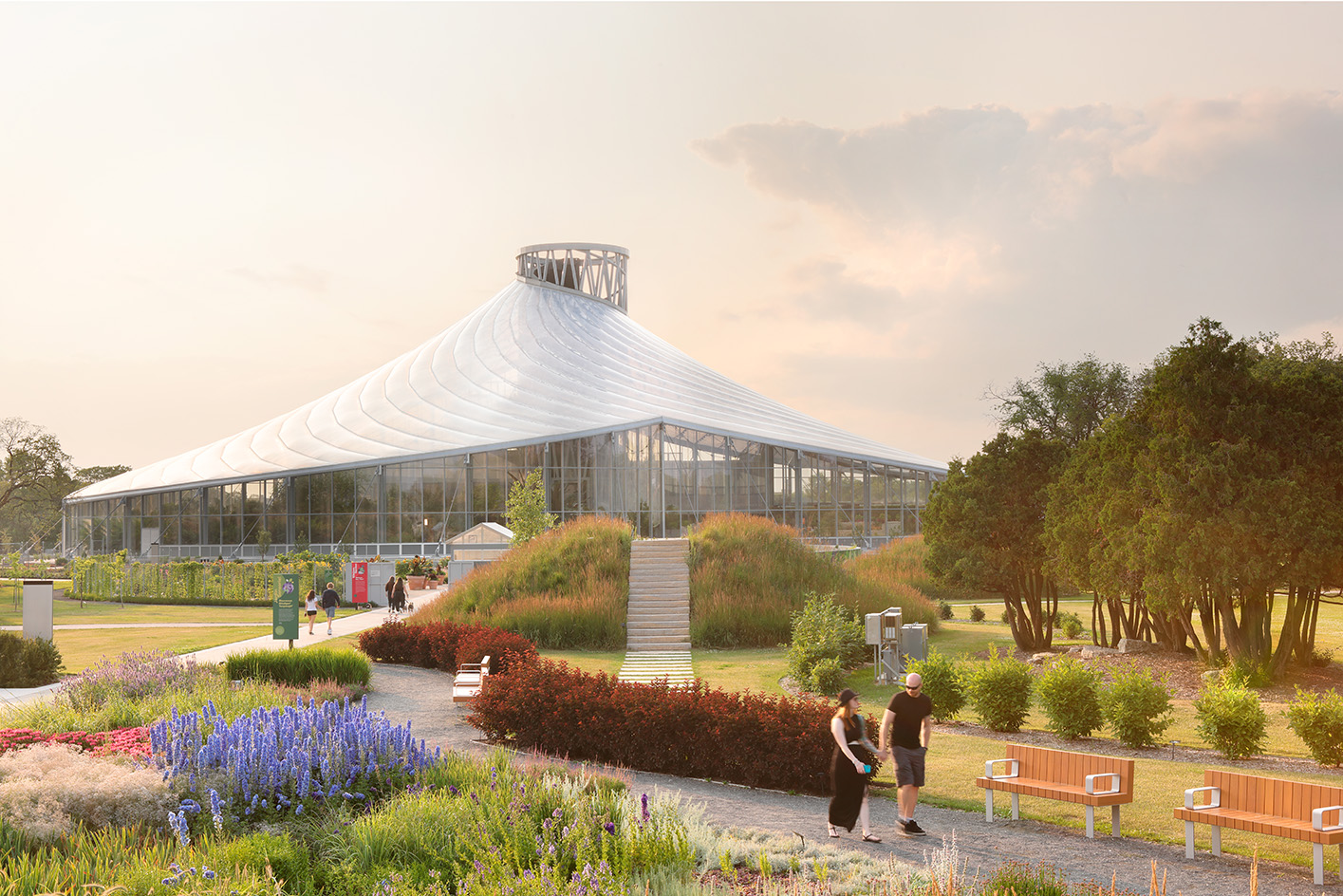 The Leaf is a feat of engineering and an ode to the Canadian Prairies
The Leaf is a feat of engineering and an ode to the Canadian PrairiesThe Leaf in Winnipeg, Canada, is the first interactive horticultural attraction of its kind: a garden and greenhouse complex promoting a better understanding of how people can connect with plants
-
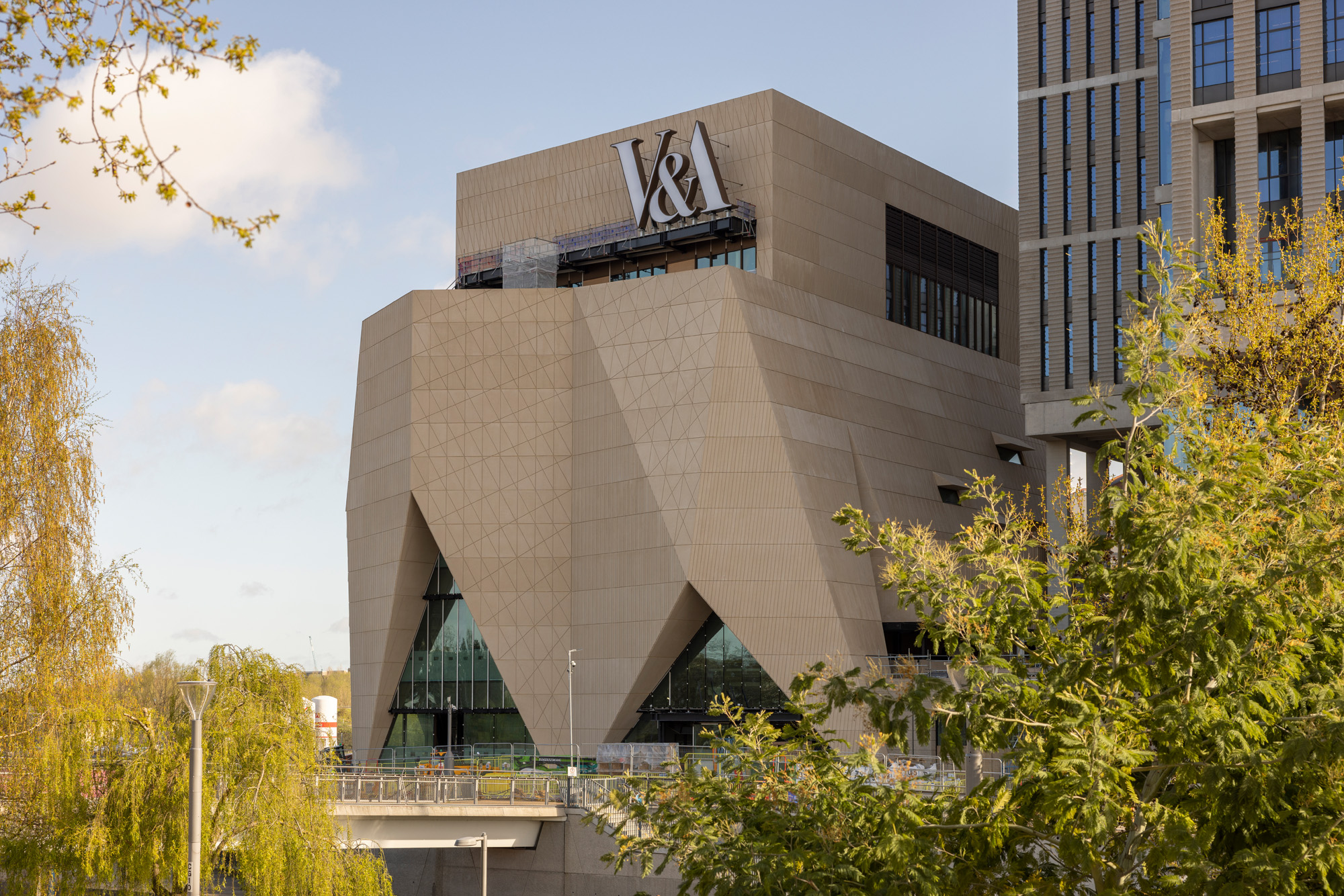 Behind the V&A East Museum’s pleated façade
Behind the V&A East Museum’s pleated façadeBehind the new V&A East Museum’s intricate façade is a space for the imagination to unfold