Bohlin Cywinski Jackson designs a retreat in the landscape of Wyoming
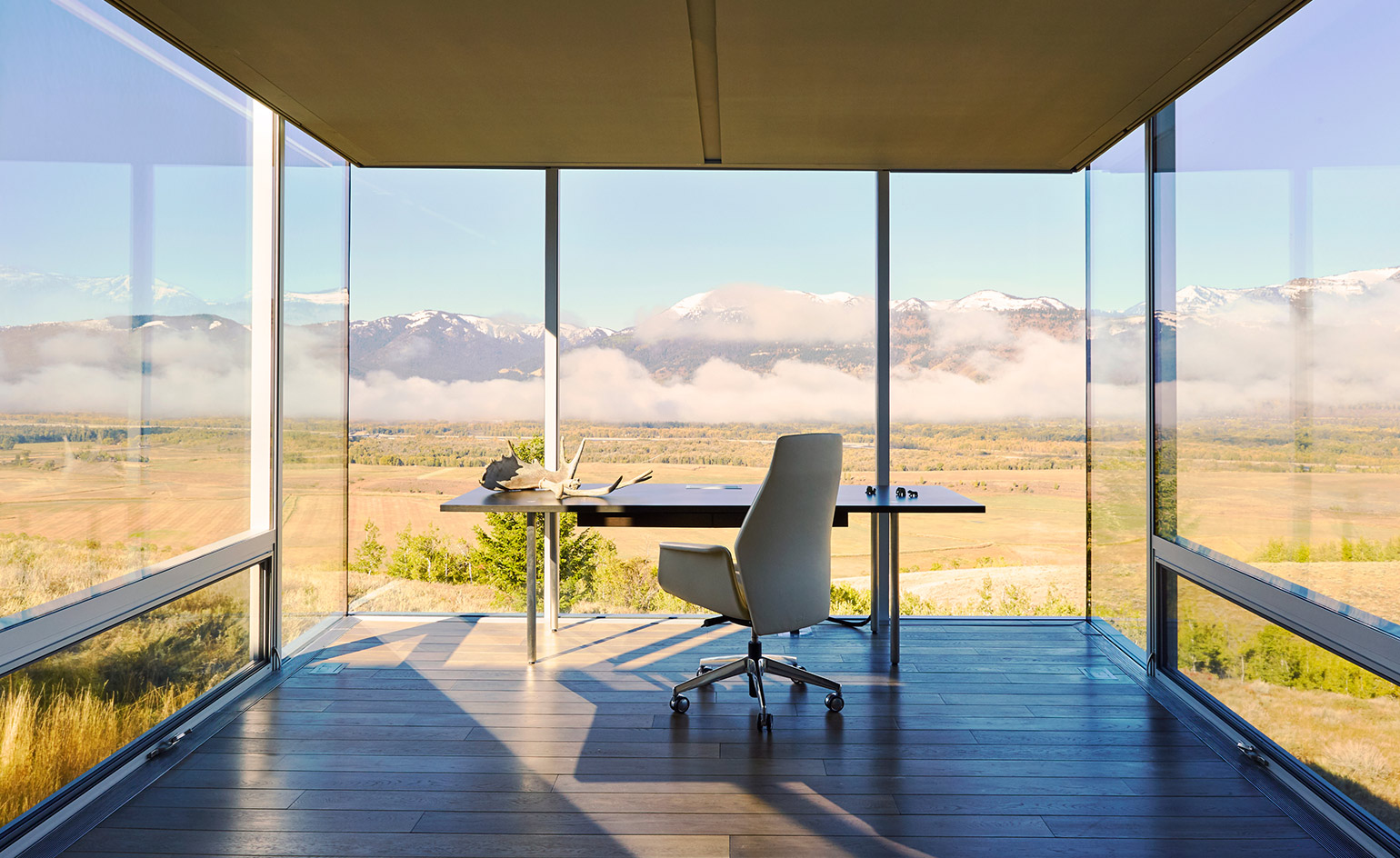
The Jackson Residence, designed by Seattle-based architects Bohlin Cywinski Jackson, is a spacious retreat for a couple whose retirement was an ideal moment for them to focus on their passion project – a piece of land that had lain dormant for years while life happened.
Their sloping plot, settled within the dramatic landscape of Jackson, Wyoming, had been waiting for the Jackson Residence to be built – a place for contemplation, family entertaining and a dramatic response to its location overlooking views of the Snake River Valley and the Teton Mountain Range.
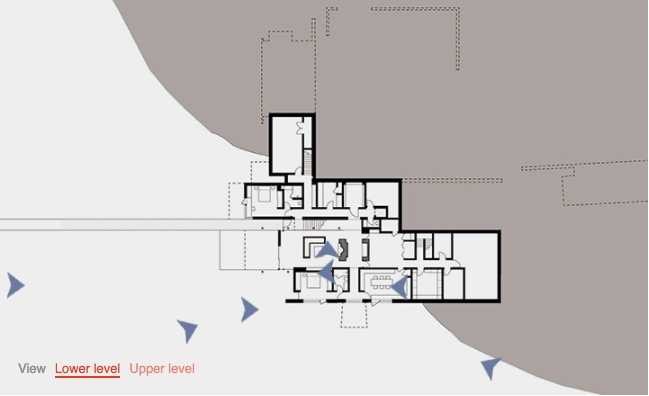
The design of the house is a journey that starts at the edge of the plot; a private road moves through a sagebrush meadow alongside a grove of delicate aspen trees, descending between concrete walls that frame the moving landscape and arrive at a plateau that marks the entry to the house.
A steel canopy extends from a crevasse in the concrete façade that parts into a front door. Step inside and an axial view extends before you into the heart of the home, between two vast concrete fireplaces and out the other side to the study – a room with glazed walls that cantilevers into the landscape like a diving board into nature.
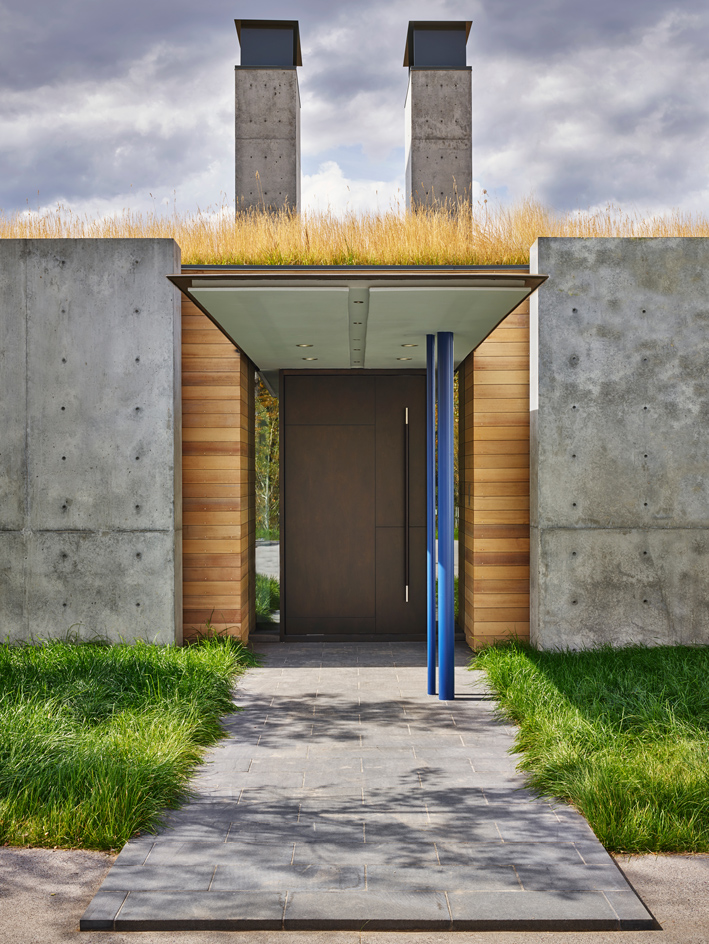
The entrance to the Jackson Residence.
This upper level of the house is defined by a series of linear bars, wood-lined boxes and glazed ‘pavilions’ that are used as devices to segment space and frame the exterior landscape, creating intimate zoning for the couple.
The lower level – reached by a floating staircase – offers a different pace, opening up communal spaces for family time and a covered terrace for entertaining that extends into the landscape.
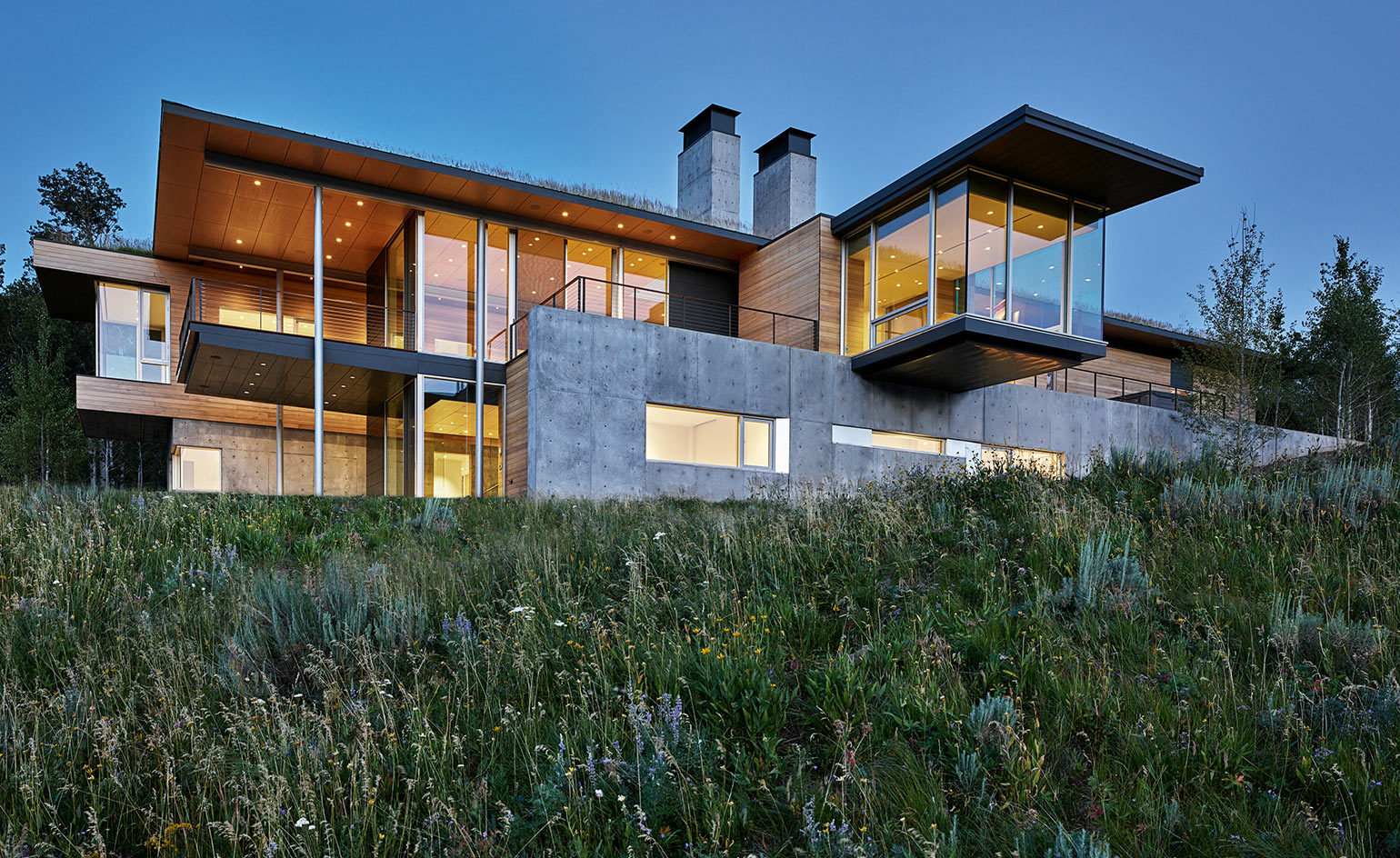
The two level 9000-sq-ft house follows the shape of the land, and also has an 870-sq-ft guest house and a 860-sq-ft garage.
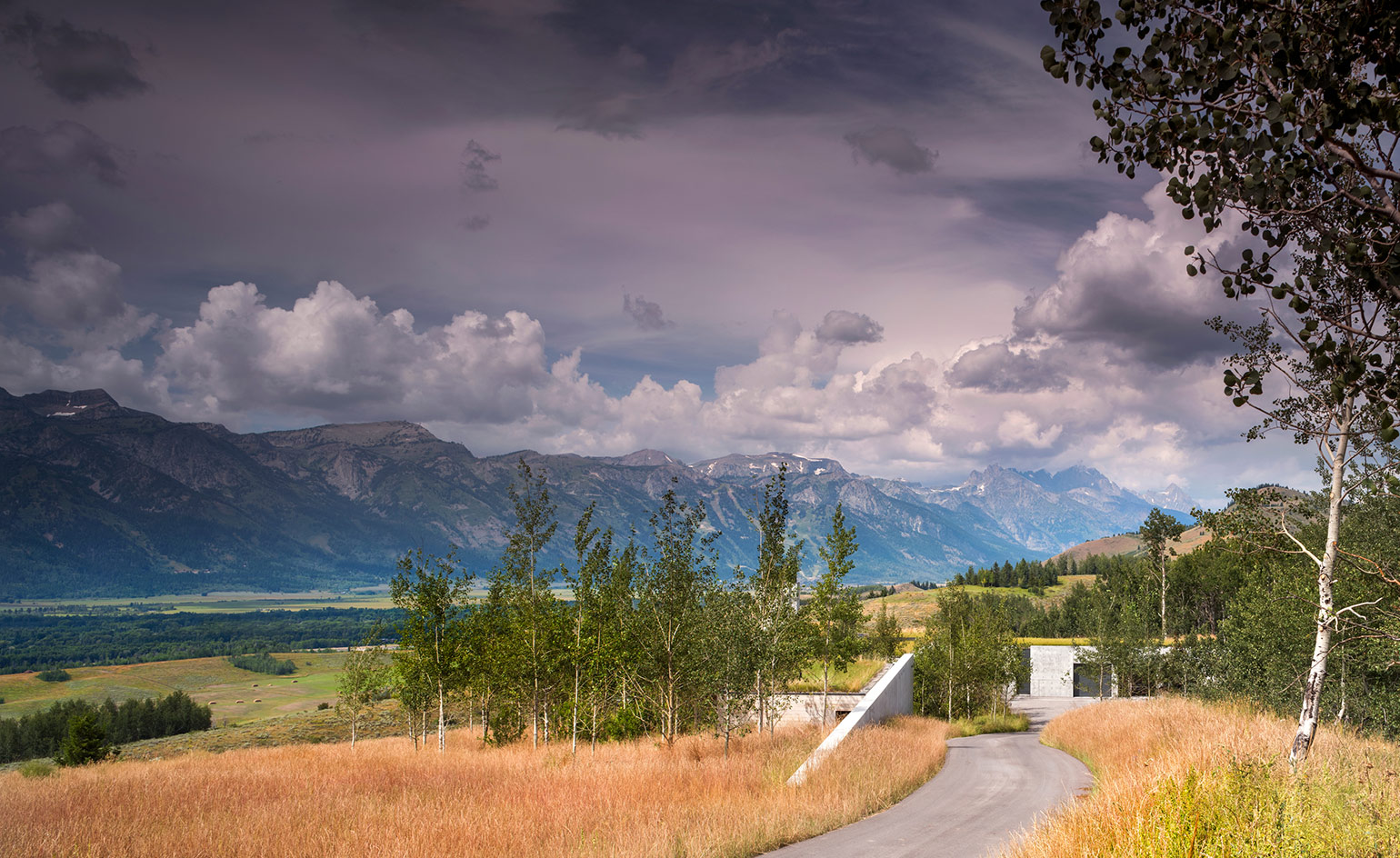
The approach to the house which runs alongside the sagebrush meadow and a grove of aspen trees.
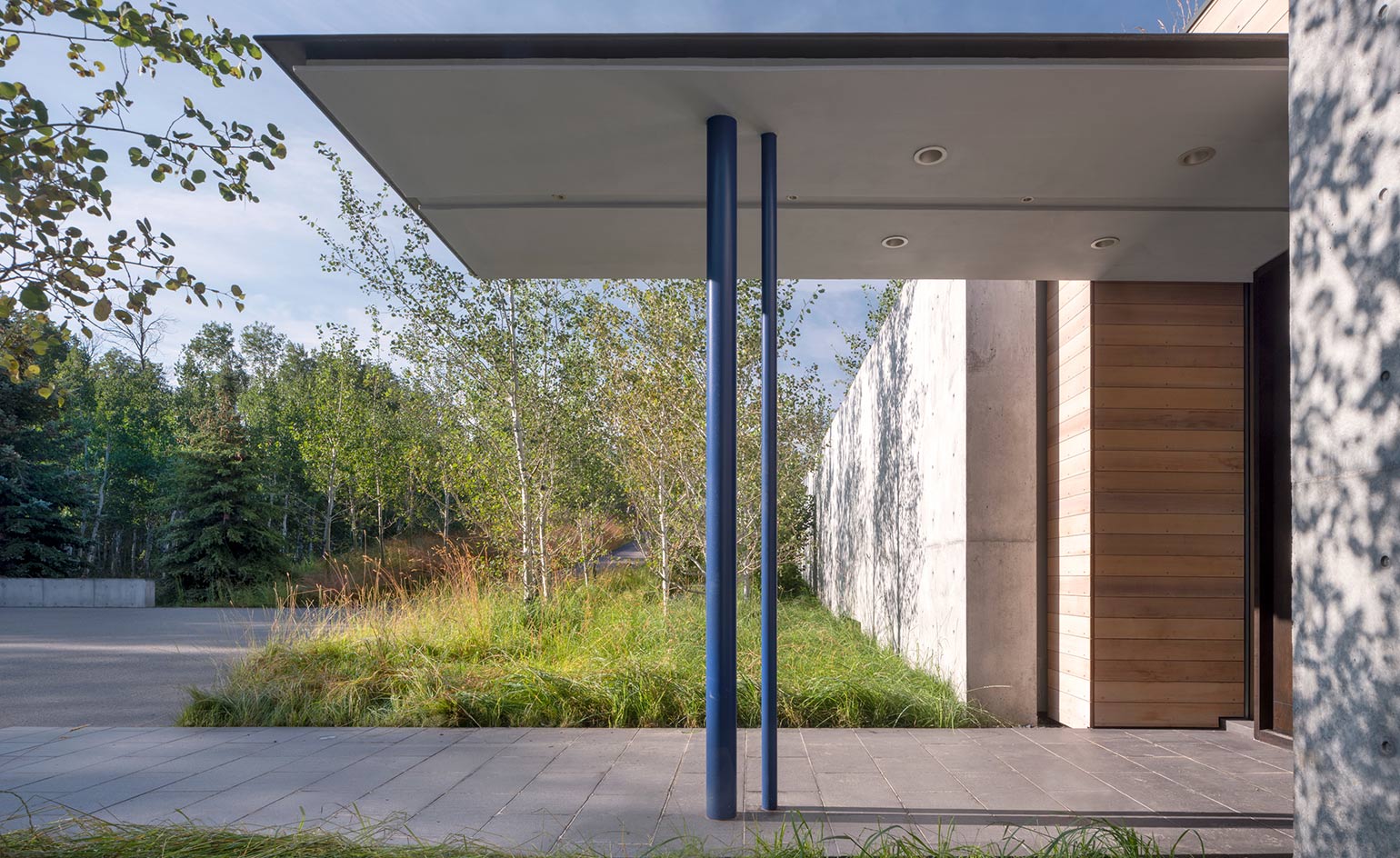
The entrance to the house, covered by a steel canopy.
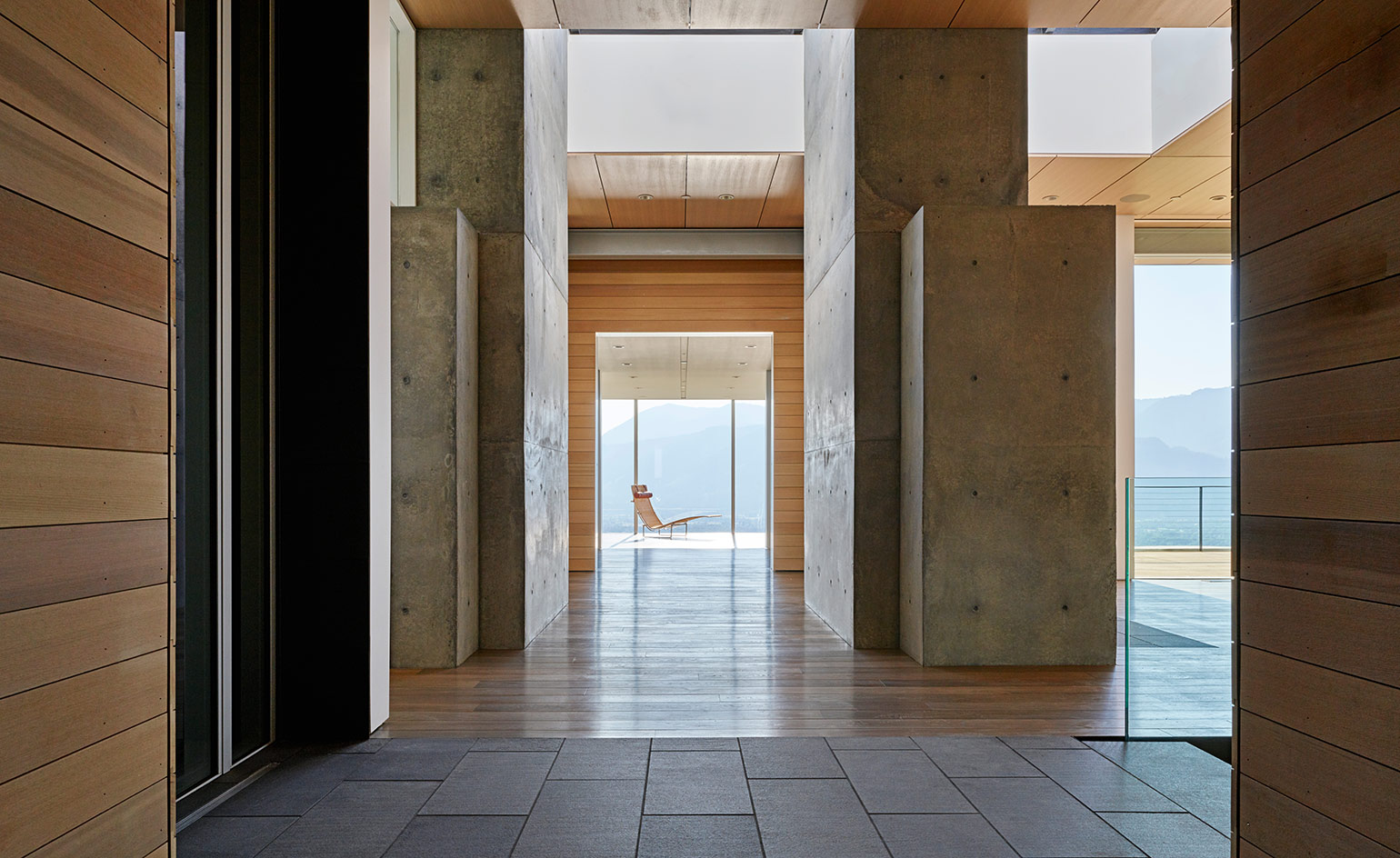
The axial view through the centre of the home.
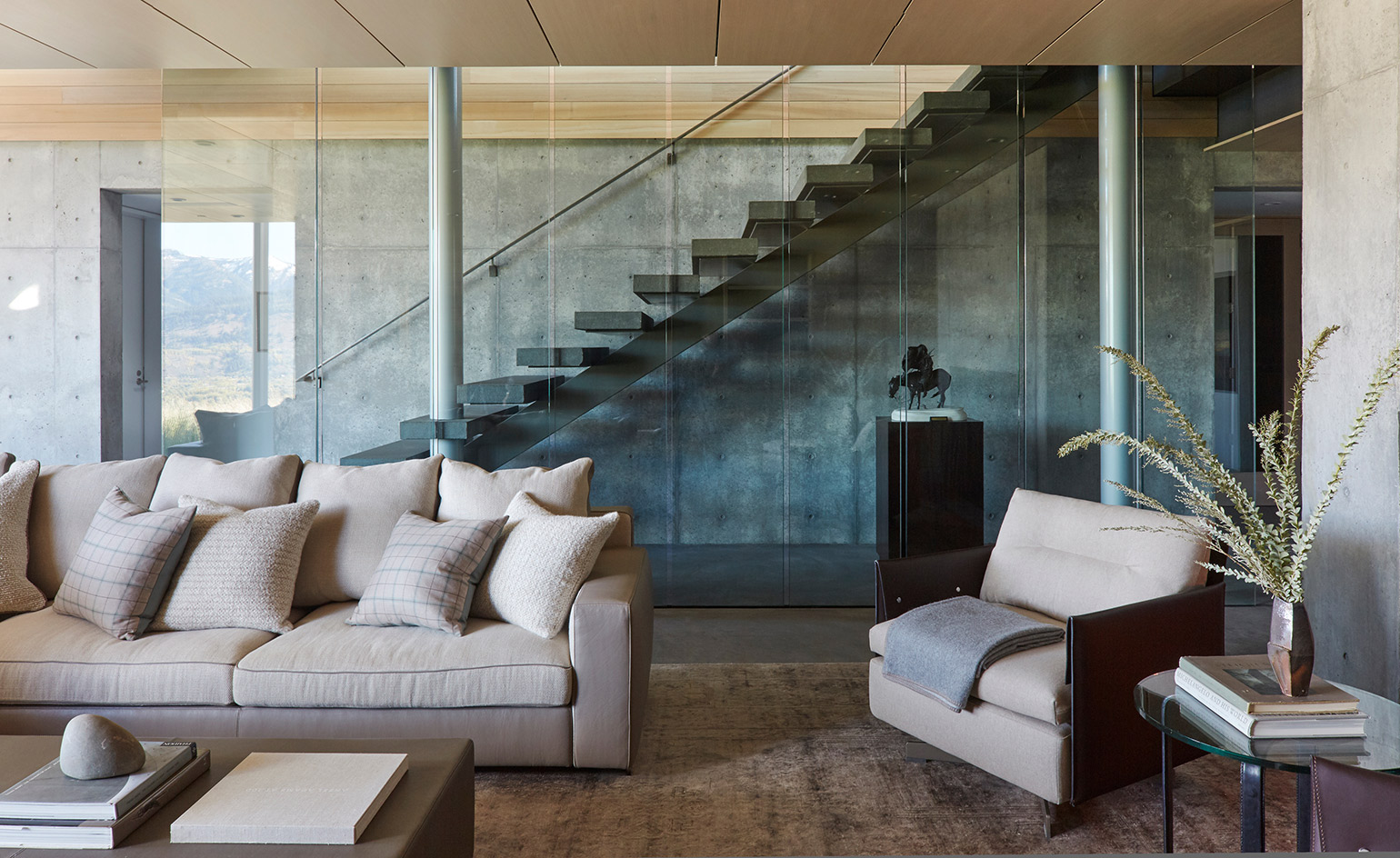
The living space, which is enclosed with a glass ’pavilion’, with interiors designed by WRJ Design.
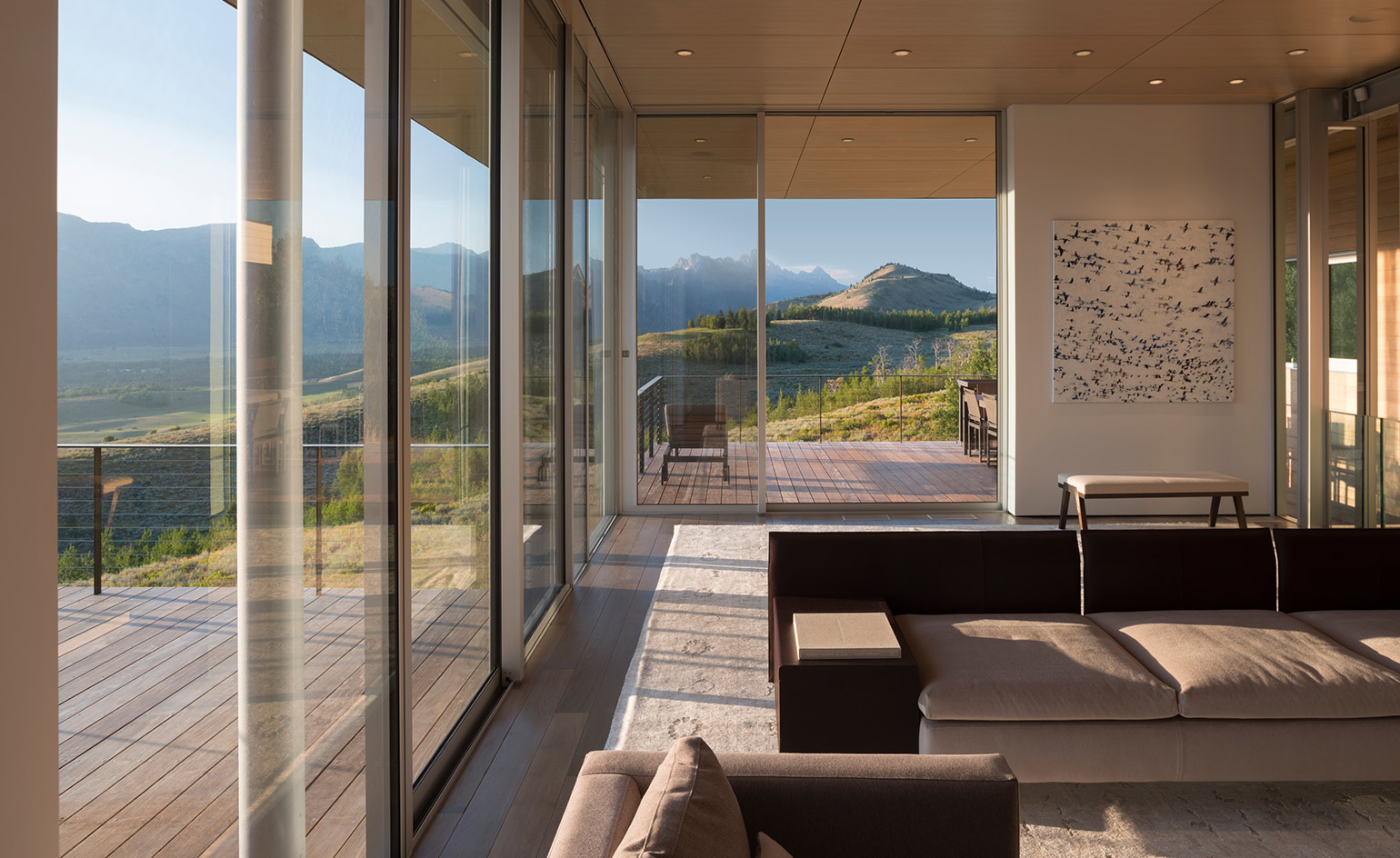
Floor to ceiling glazing wraps around the living spaces and overlooks the landscape.
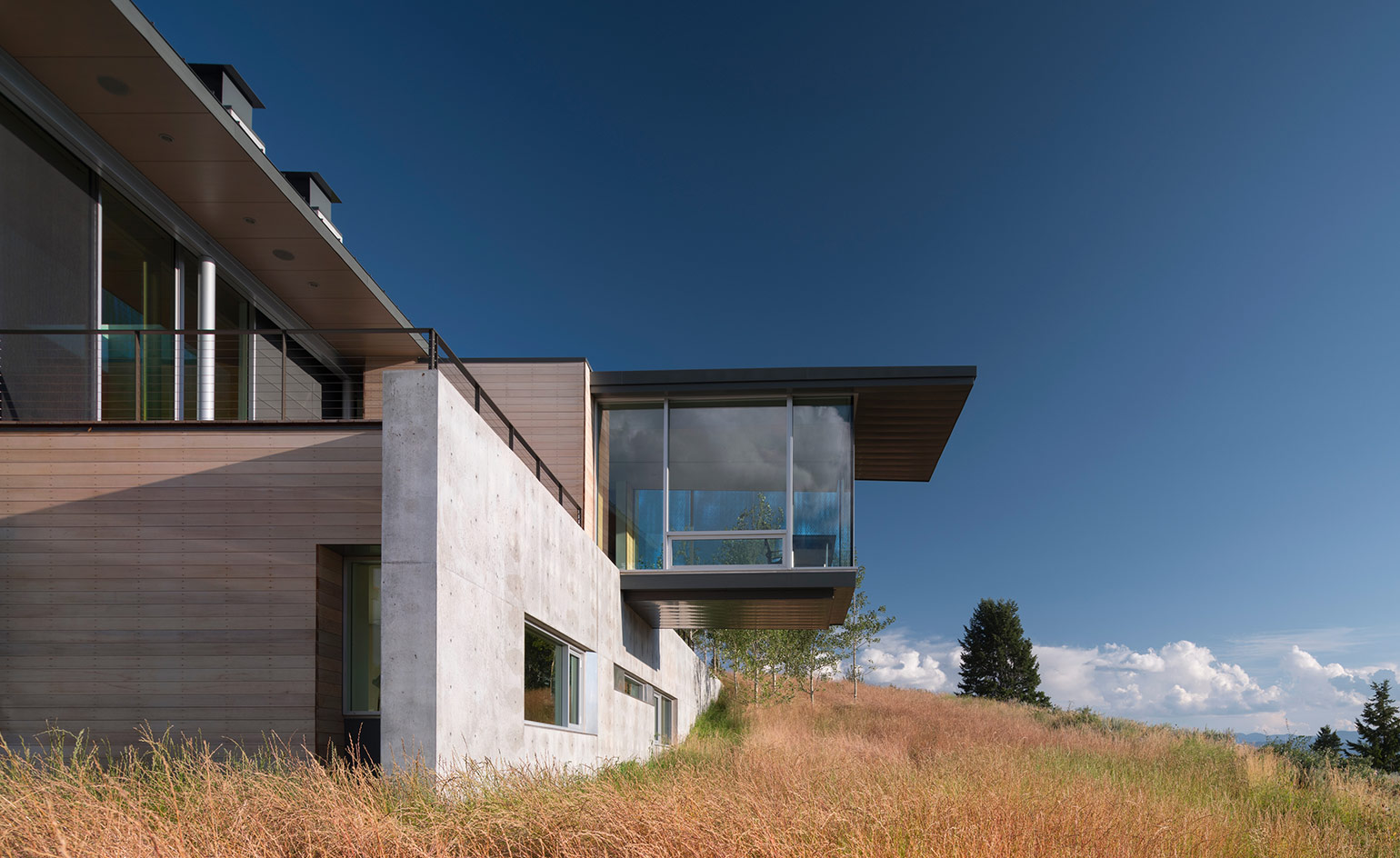
The house cantilevers into the landscape, bringing the inhabitants closer to the natural environment.
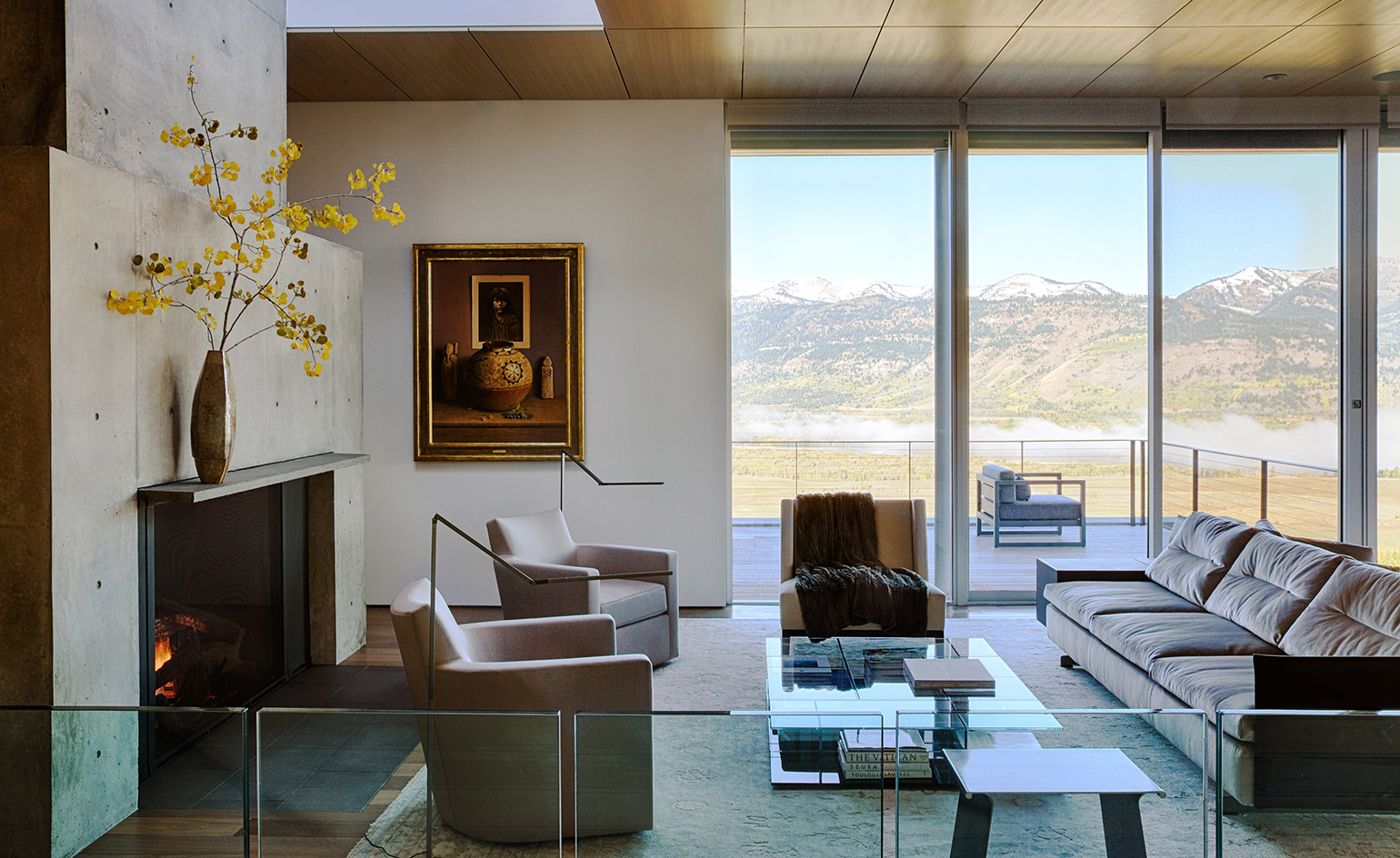
The interior spaces designed by WRJ Design are warm and welcoming.
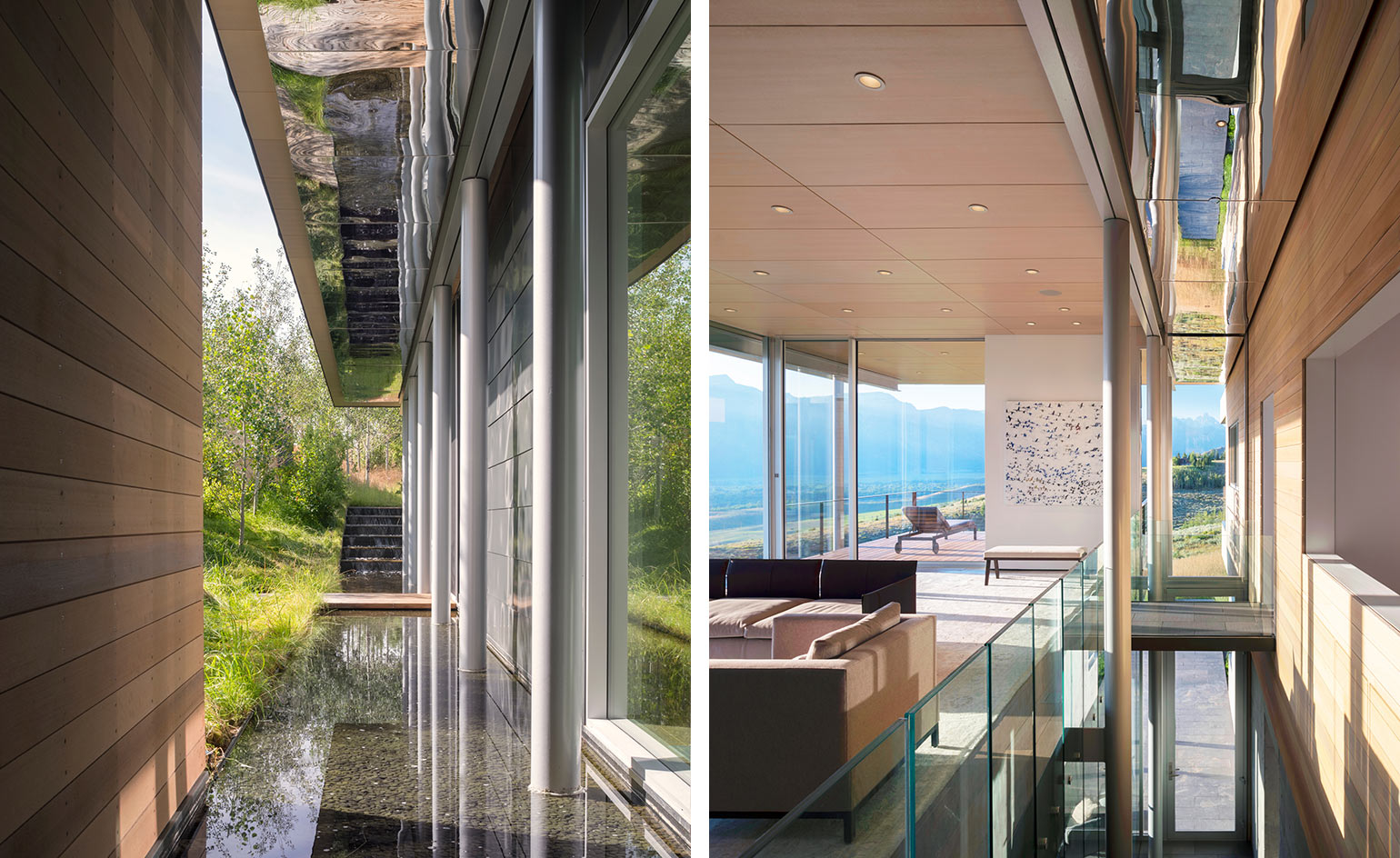
Architectural framing devices feature across the home, creating the ’drama’ that the client desired.
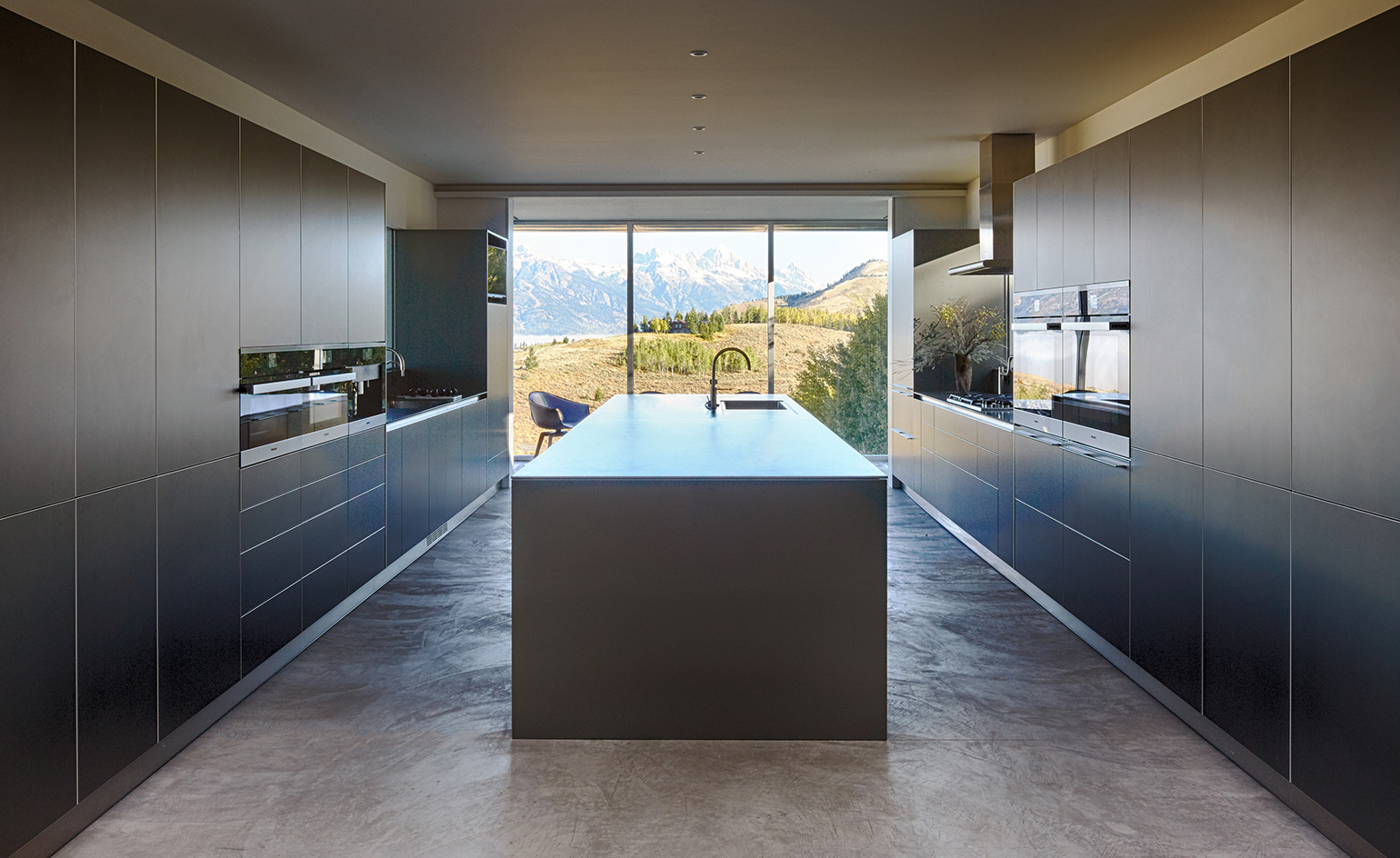
The sleek kitchen features a window at the end that overlooks the landscape.
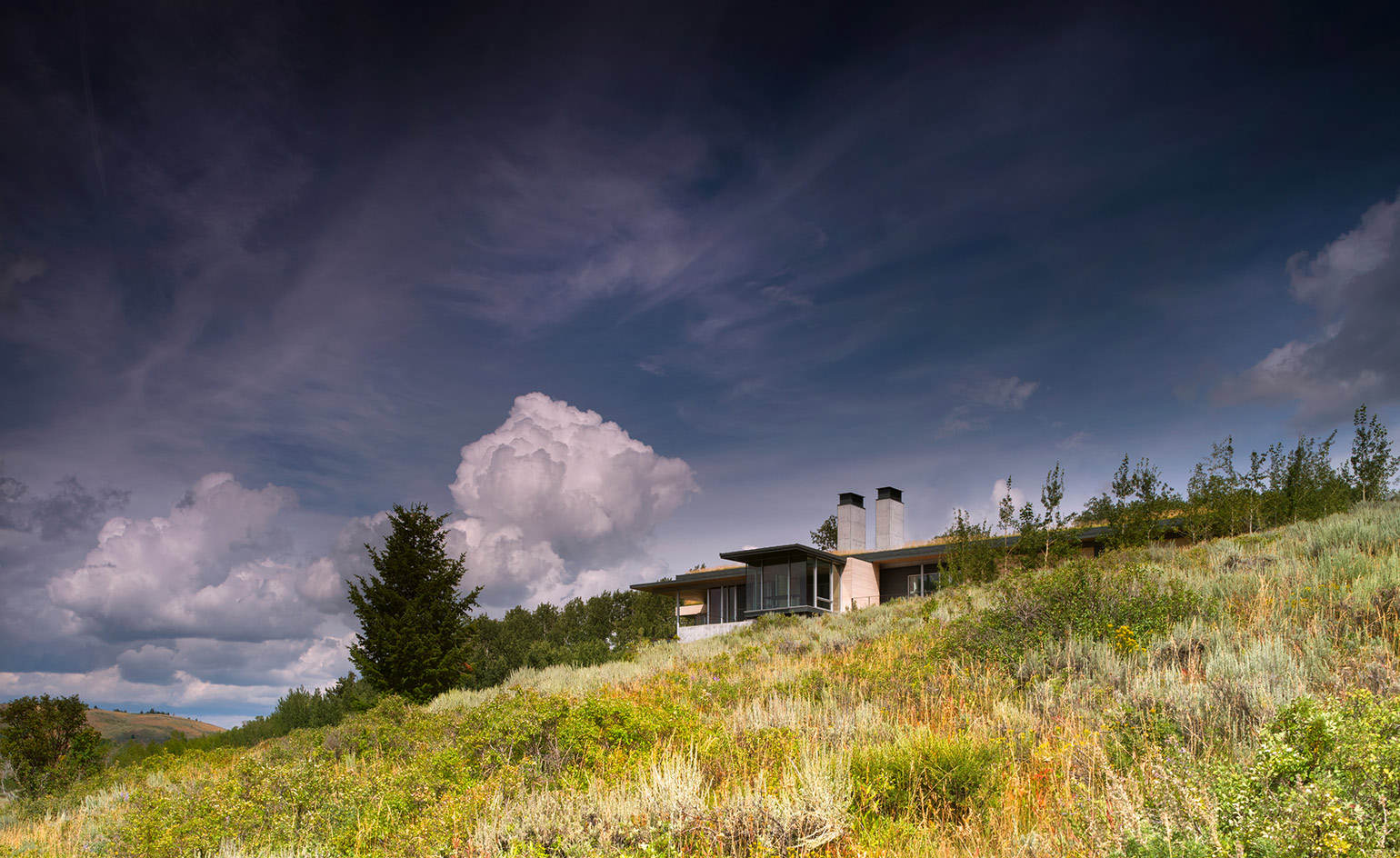
The landscape surrounding the Jackson Residence.
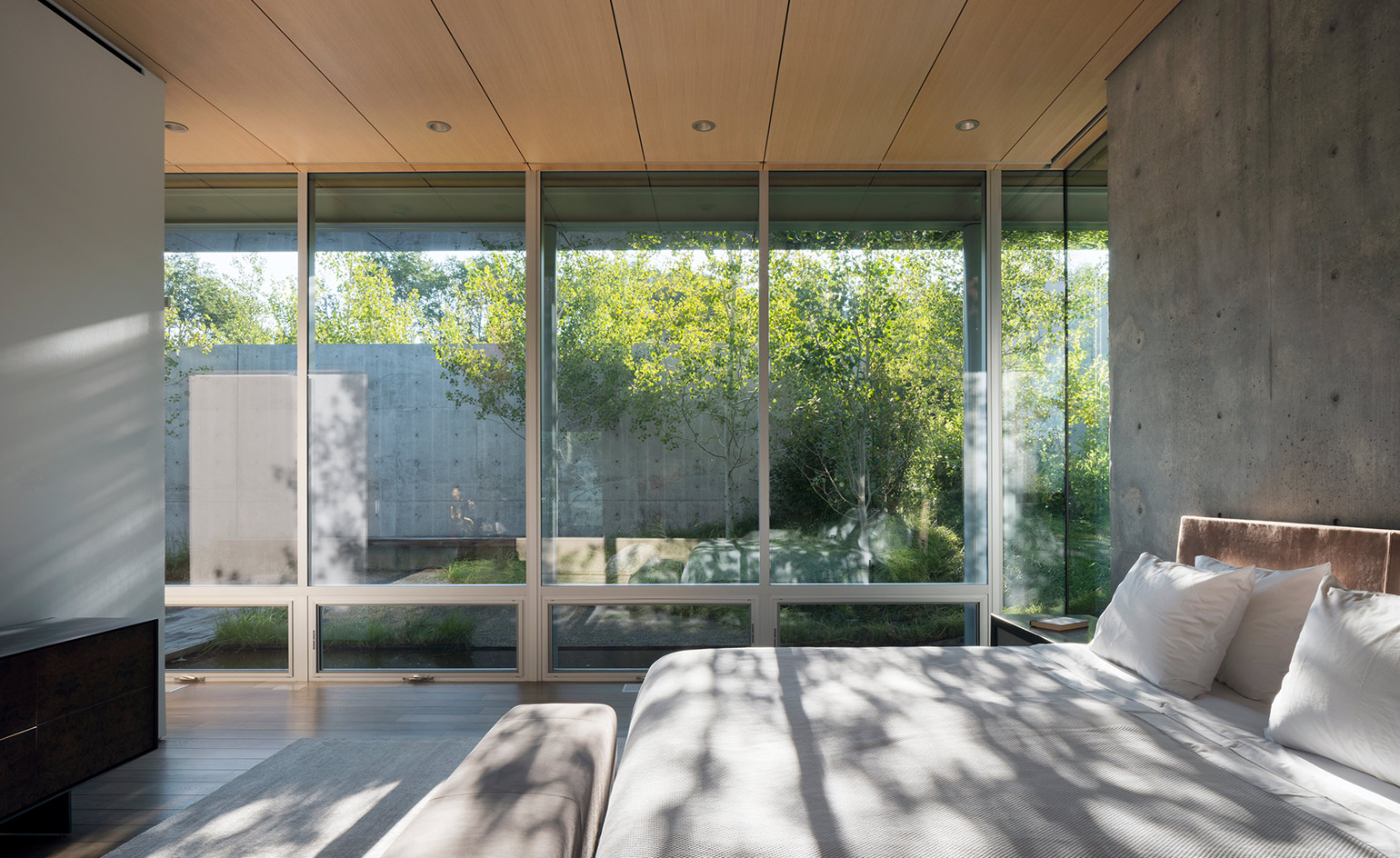
The bedroom overlooks green planting surrounding the house.
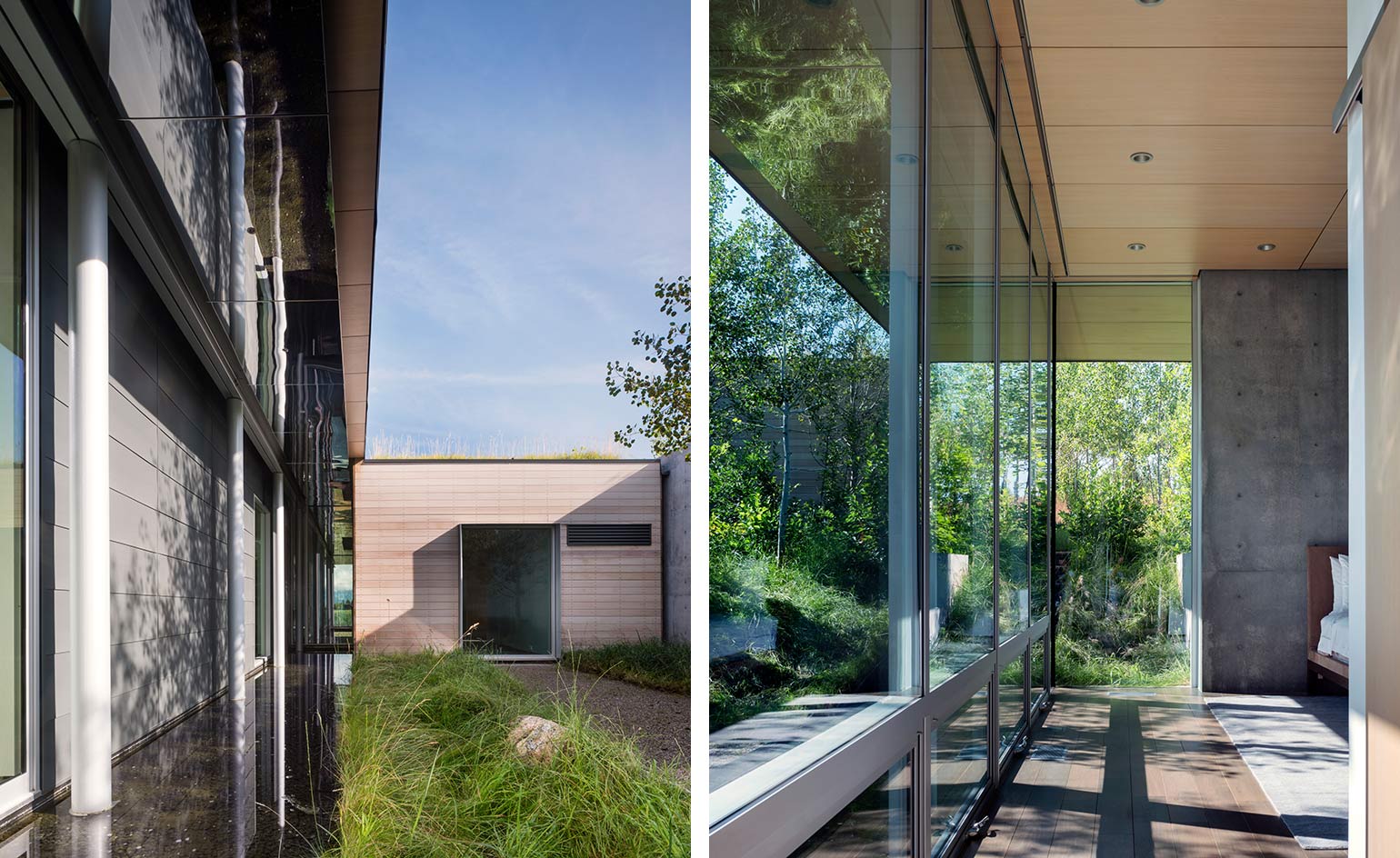
Nature encroaches into the house through planting and framed views
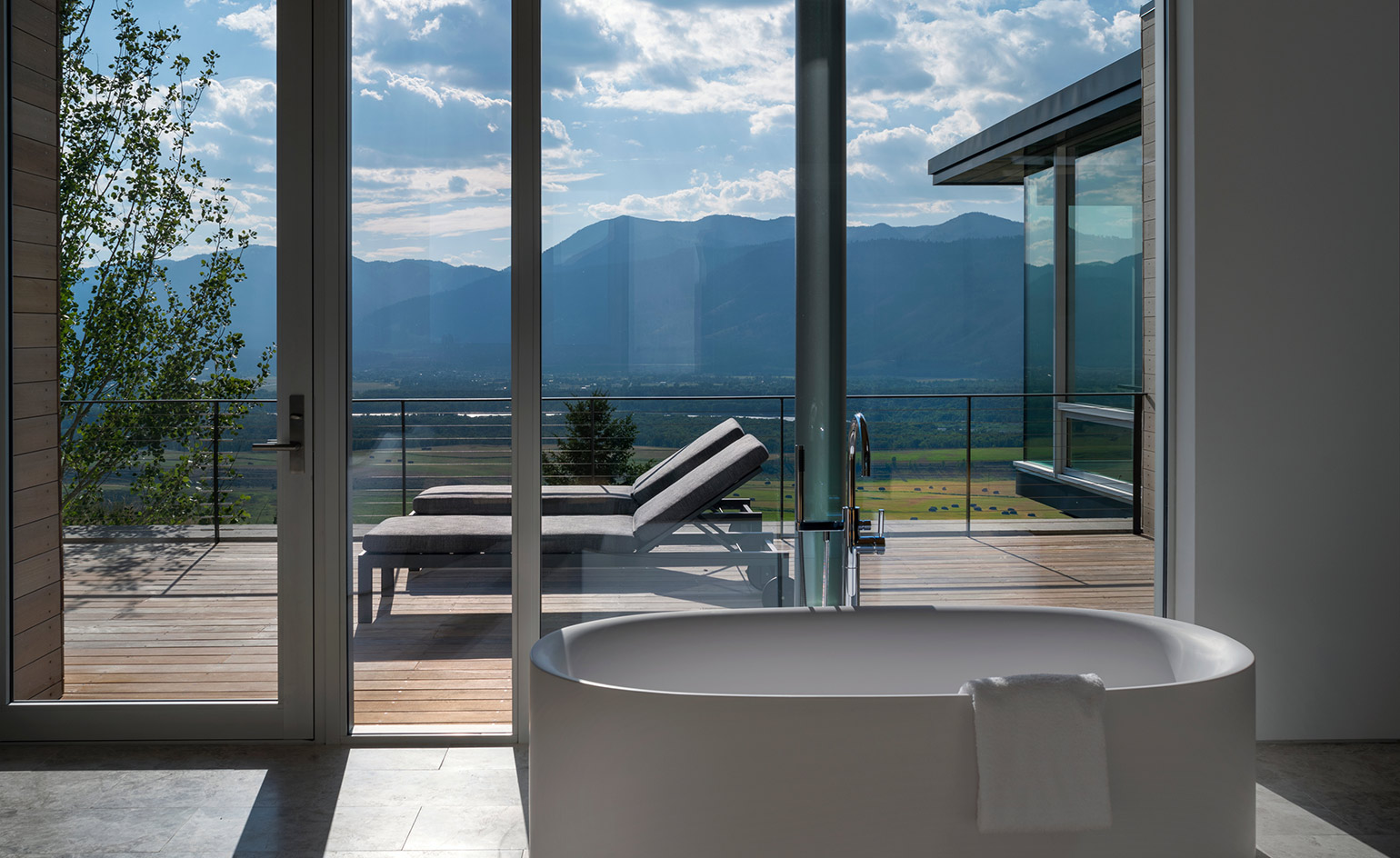
The free-standing tub in the bathroom.
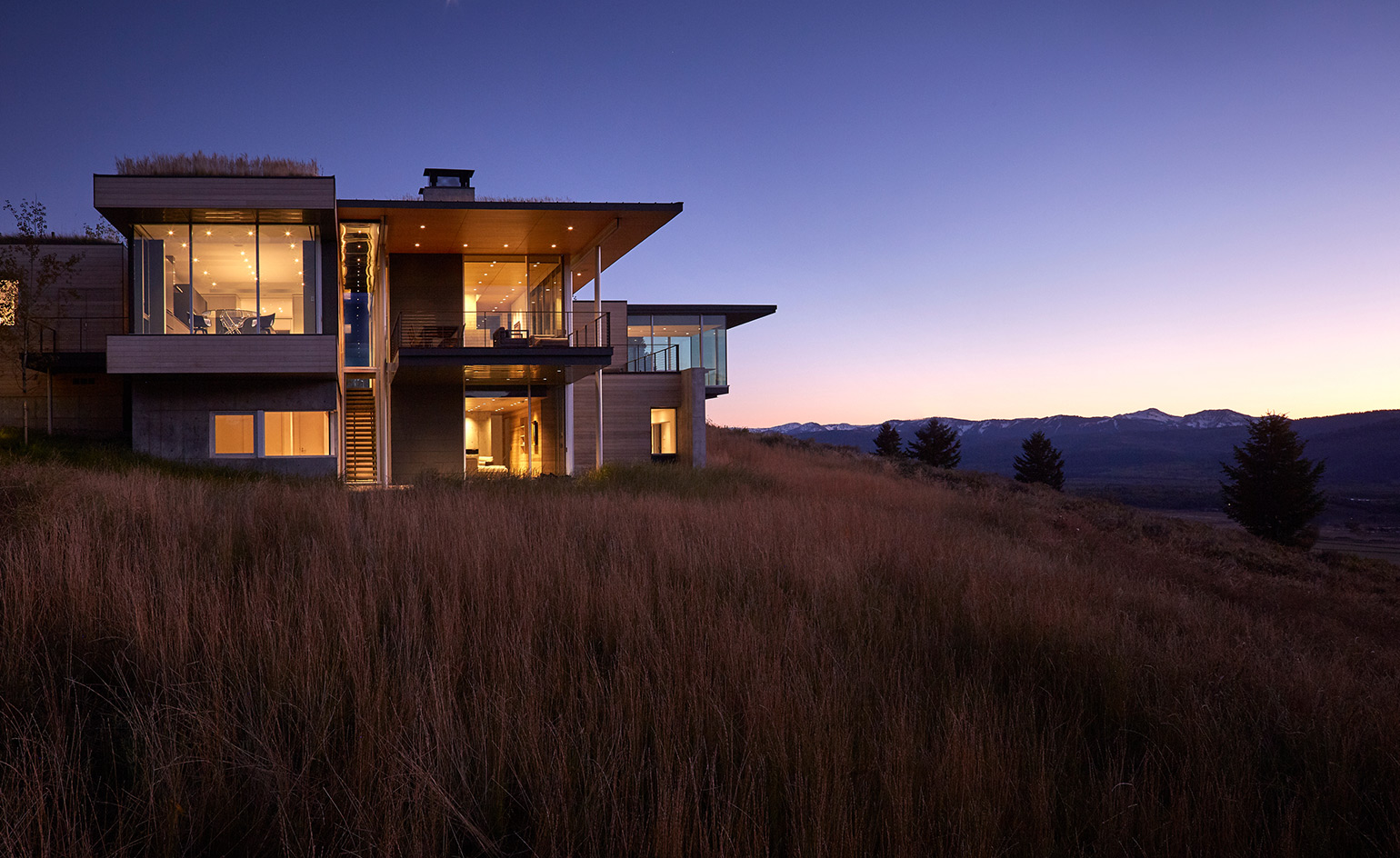
The Jackson Residence at dusk.
INFORMATION
For more information, visit the Bohlin Cywinski Jackson website
Wallpaper* Newsletter
Receive our daily digest of inspiration, escapism and design stories from around the world direct to your inbox.
Harriet Thorpe is a writer, journalist and editor covering architecture, design and culture, with particular interest in sustainability, 20th-century architecture and community. After studying History of Art at the School of Oriental and African Studies (SOAS) and Journalism at City University in London, she developed her interest in architecture working at Wallpaper* magazine and today contributes to Wallpaper*, The World of Interiors and Icon magazine, amongst other titles. She is author of The Sustainable City (2022, Hoxton Mini Press), a book about sustainable architecture in London, and the Modern Cambridge Map (2023, Blue Crow Media), a map of 20th-century architecture in Cambridge, the city where she grew up.
-
 Japan in Milan! See the highlights of Japanese design at Milan Design Week 2025
Japan in Milan! See the highlights of Japanese design at Milan Design Week 2025At Milan Design Week 2025 Japanese craftsmanship was a front runner with an array of projects in the spotlight. Here are some of our highlights
By Danielle Demetriou
-
 Tour the best contemporary tea houses around the world
Tour the best contemporary tea houses around the worldCelebrate the world’s most unique tea houses, from Melbourne to Stockholm, with a new book by Wallpaper’s Léa Teuscher
By Léa Teuscher
-
 ‘Humour is foundational’: artist Ella Kruglyanskaya on painting as a ‘highly questionable’ pursuit
‘Humour is foundational’: artist Ella Kruglyanskaya on painting as a ‘highly questionable’ pursuitElla Kruglyanskaya’s exhibition, ‘Shadows’ at Thomas Dane Gallery, is the first in a series of three this year, with openings in Basel and New York to follow
By Hannah Silver
-
 This minimalist Wyoming retreat is the perfect place to unplug
This minimalist Wyoming retreat is the perfect place to unplugThis woodland home that espouses the virtues of simplicity, containing barely any furniture and having used only three materials in its construction
By Anna Solomon
-
 We explore Franklin Israel’s lesser-known, progressive, deconstructivist architecture
We explore Franklin Israel’s lesser-known, progressive, deconstructivist architectureFranklin Israel, a progressive Californian architect whose life was cut short in 1996 at the age of 50, is celebrated in a new book that examines his work and legacy
By Michael Webb
-
 A new hilltop California home is rooted in the landscape and celebrates views of nature
A new hilltop California home is rooted in the landscape and celebrates views of natureWOJR's California home House of Horns is a meticulously planned modern villa that seeps into its surrounding landscape through a series of sculptural courtyards
By Jonathan Bell
-
 The Frick Collection's expansion by Selldorf Architects is both surgical and delicate
The Frick Collection's expansion by Selldorf Architects is both surgical and delicateThe New York cultural institution gets a $220 million glow-up
By Stephanie Murg
-
 Remembering architect David M Childs (1941-2025) and his New York skyline legacy
Remembering architect David M Childs (1941-2025) and his New York skyline legacyDavid M Childs, a former chairman of architectural powerhouse SOM, has passed away. We celebrate his professional achievements
By Jonathan Bell
-
 The upcoming Zaha Hadid Architects projects set to transform the horizon
The upcoming Zaha Hadid Architects projects set to transform the horizonA peek at Zaha Hadid Architects’ future projects, which will comprise some of the most innovative and intriguing structures in the world
By Anna Solomon
-
 Frank Lloyd Wright’s last house has finally been built – and you can stay there
Frank Lloyd Wright’s last house has finally been built – and you can stay thereFrank Lloyd Wright’s final residential commission, RiverRock, has come to life. But, constructed 66 years after his death, can it be considered a true ‘Wright’?
By Anna Solomon
-
 Heritage and conservation after the fires: what’s next for Los Angeles?
Heritage and conservation after the fires: what’s next for Los Angeles?In the second instalment of our 'Rebuilding LA' series, we explore a way forward for historical treasures under threat
By Mimi Zeiger