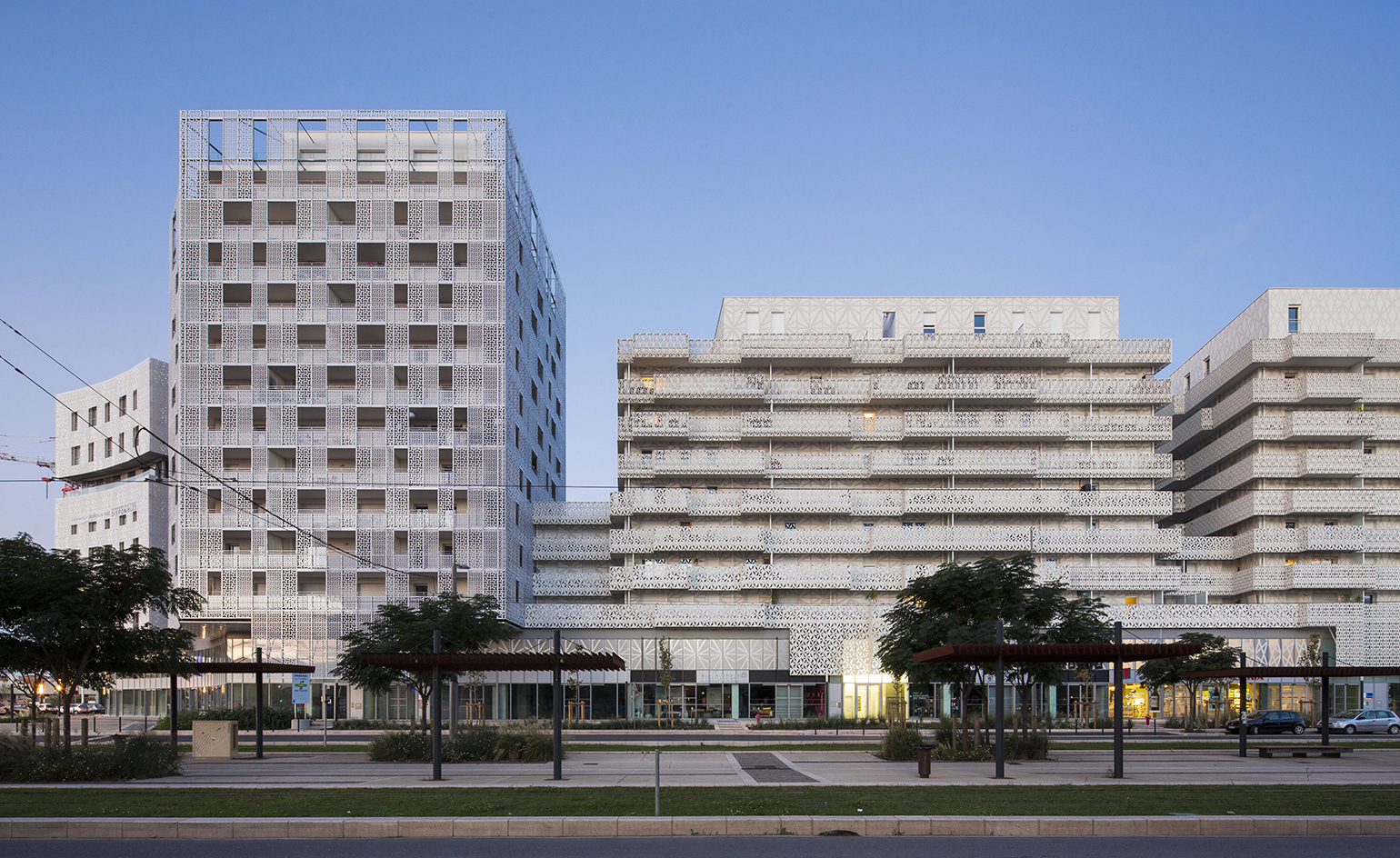
Mixed-use developments aren't anything new, but head-turning versions are relatively few and far between. And while the gold standard still tends to be the groundbreaking People's Park Complex in Singapore, La Mantilla in Montpellier comes pretty close to taking poll position.
It helps that the capital city of the Languedoc-Roussillon region in the south of France is in the midst of an ambitious urban overhaul project. And by the looks of things, a lot of the action is taking place around La Mantilla itself – Jean Nouvel's behemoth City Hall is nearby, while Phillipe Starck's bubble-wrapped sports complex is just across the road.
The brief to Paris-based practice Jacques Ferrier Architecture was to design a 'super plot' with several very different programmes: large public parking, commercial ground floor, a student residence, office, social housing, and a residential building. The project presented several challenges, not least of which five independent developers were involved.
The overriding concern was to unify the different parts with a singular visual identity. The problem was solved in two ways. The first was to cluster the buildings of varying low heights and complex geometric façades around an interior garden that would be accessible to all residents of the complex.
The second was to wrap all the façades in a dazzling white, filigreed screen that recalls fine lace and mediterranean traditions - hence the project's moniker. The use of the lace pattern as the unifying theme, says Jacques Ferrier, 'covers a large urban operation under the same skin element, with different types of uses and volumes. It aims to smoothen the impact of the complex on the neighborhood. At the same time, it creates a set of filters and shades that shapes the identity of the complex.'
More subtly, the screen serves an eco-function by providing shade from Montpellier's hot sun, and natural thermal warmth in winter, whilst a hanging garden draped with green vines cools the air in summer.
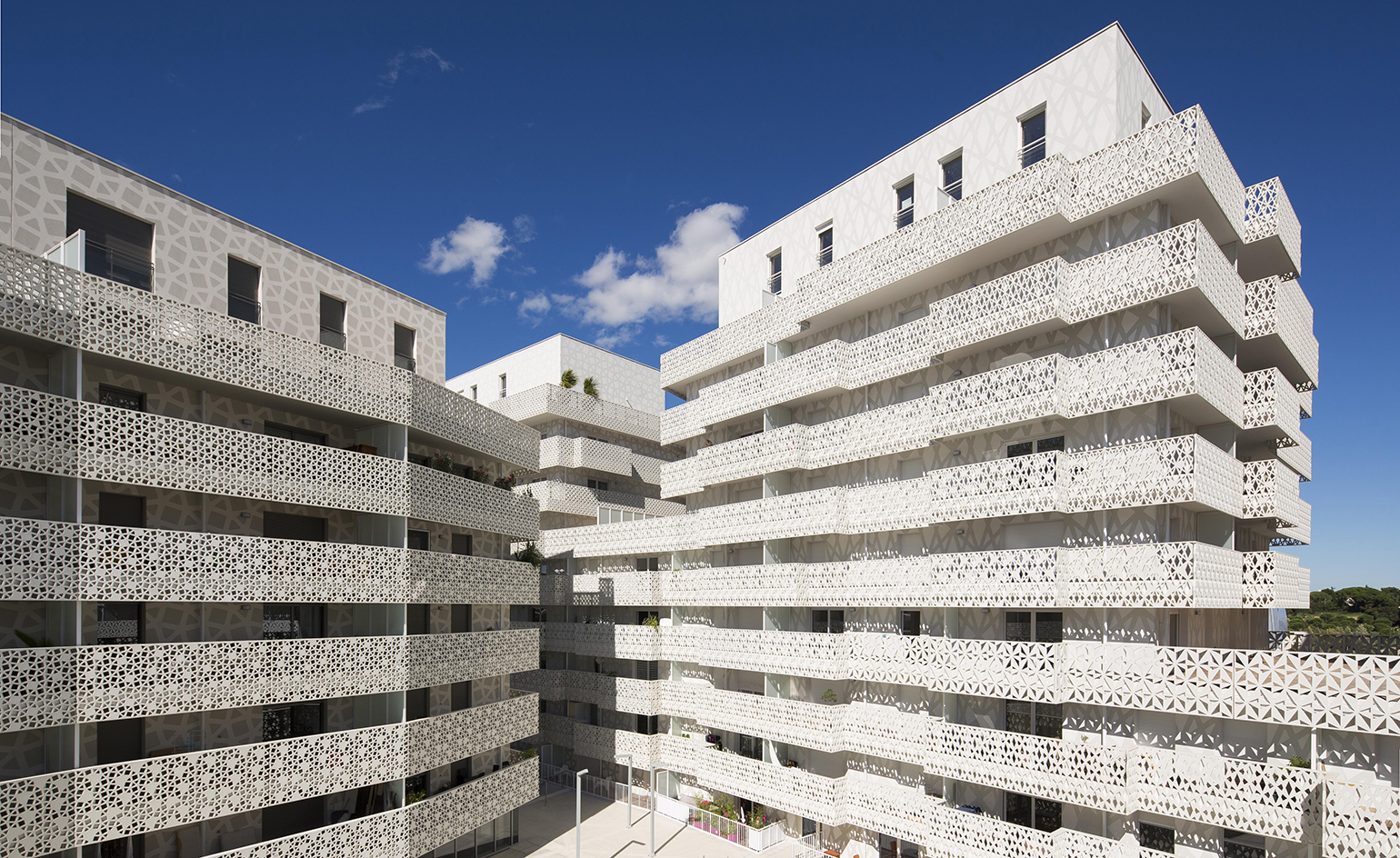
The program needed to combine public parking, a commercial ground floor, a student residence, office, social housing and a private residential building
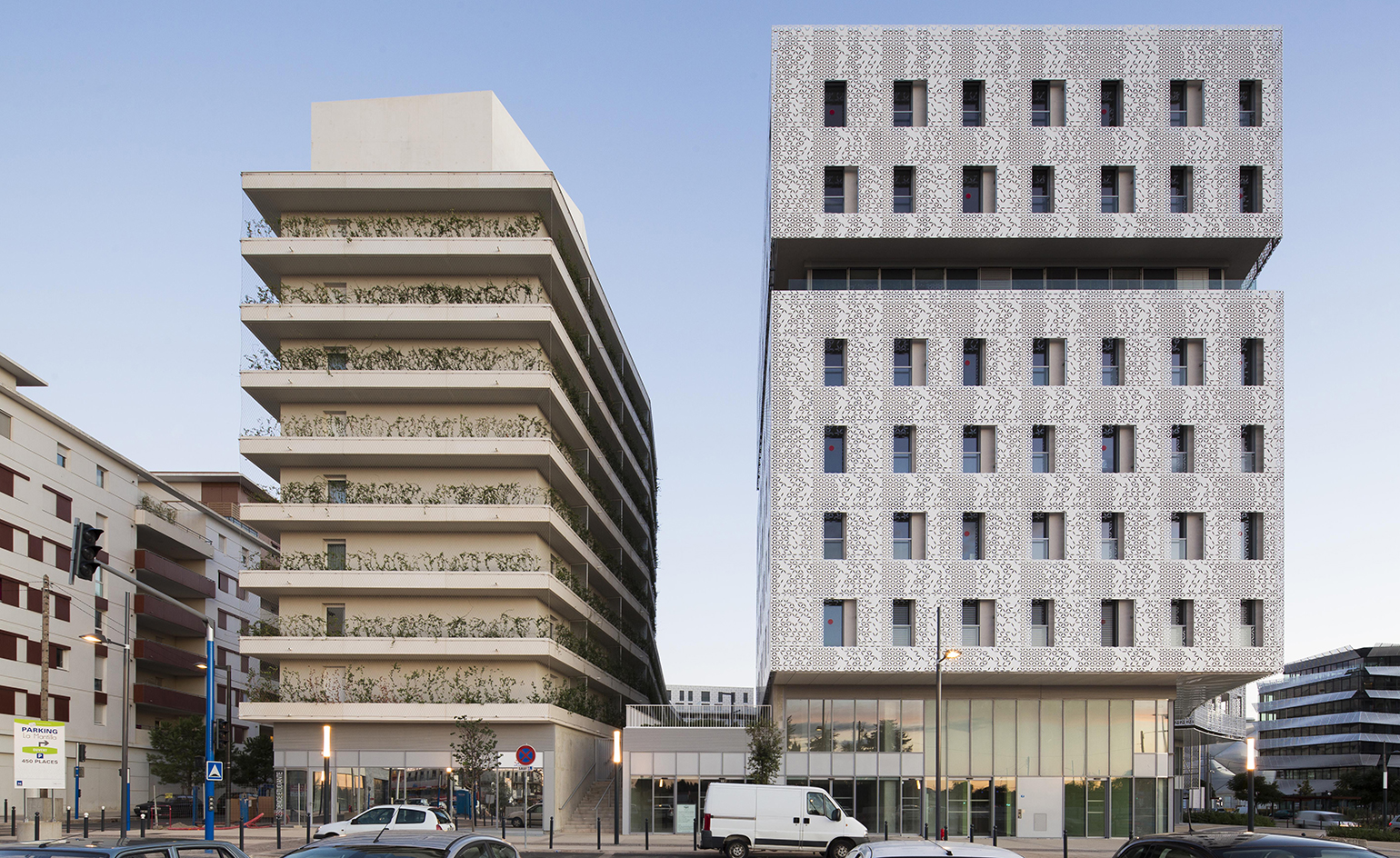
Five different developers were involved, yet still the different buildings needed to have a similar visual indentity and sit together harmoniously
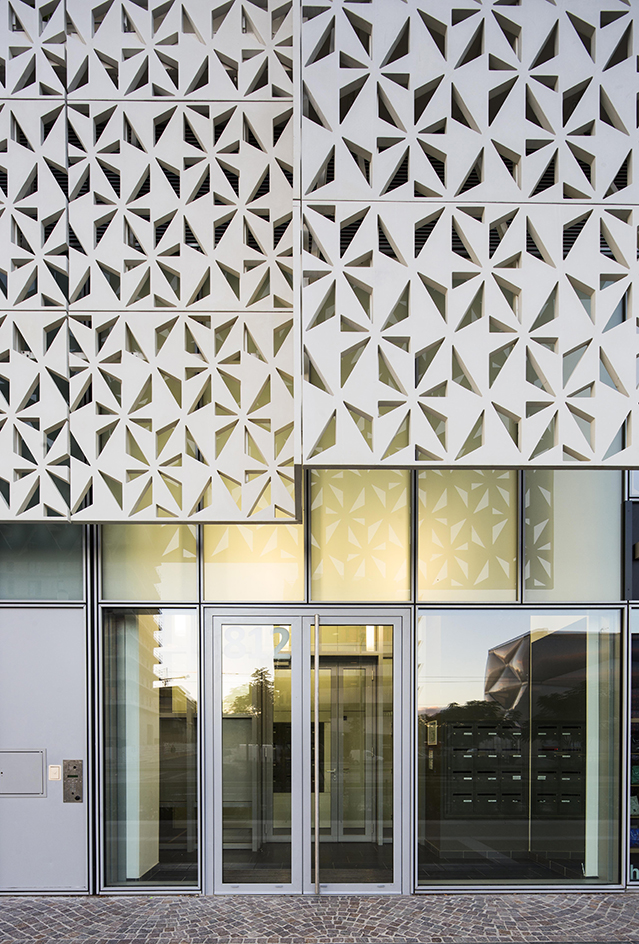
In order to achieve this, the project was wrapped in a dazzling white, filigreed screen that recalls fine lace and Mediterranean traditions
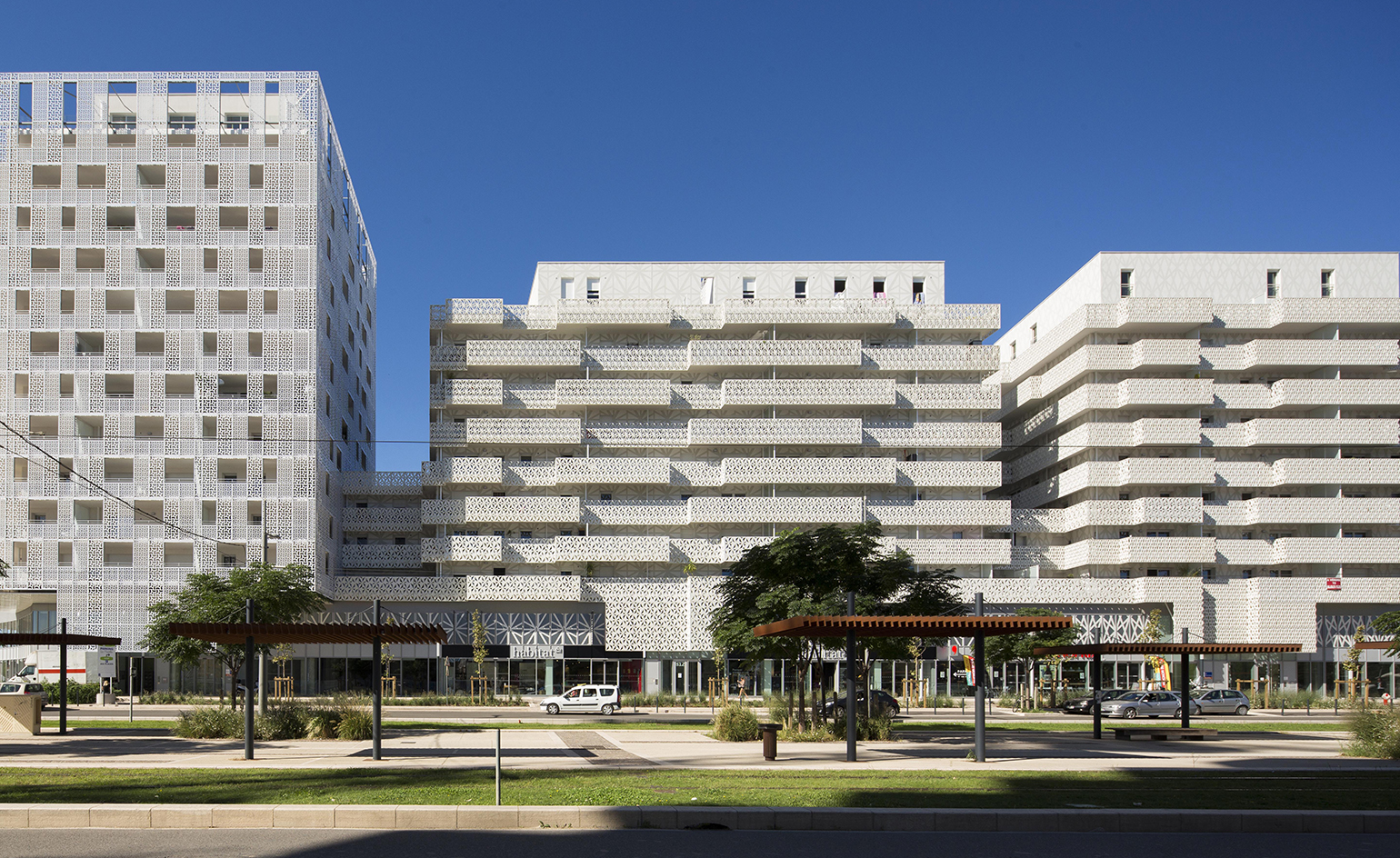
This reference also helped give the project
INFORMATION
For more information visit Jacques Ferrier’s website
Receive our daily digest of inspiration, escapism and design stories from around the world direct to your inbox.
Daven Wu is the Singapore Editor at Wallpaper*. A former corporate lawyer, he has been covering Singapore and the neighbouring South-East Asian region since 1999, writing extensively about architecture, design, and travel for both the magazine and website. He is also the City Editor for the Phaidon Wallpaper* City Guide to Singapore.
-
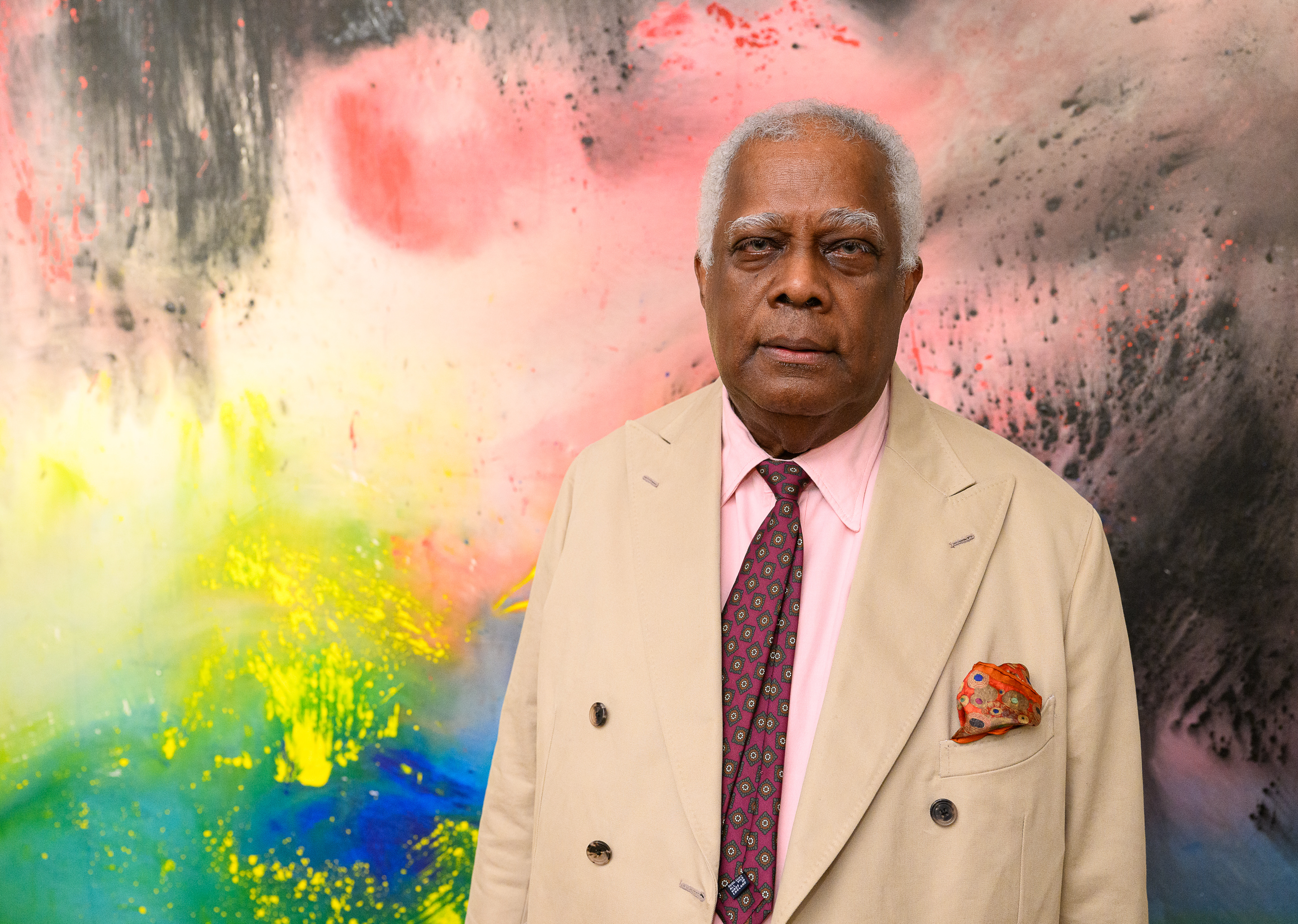 Winston Branch searches for colour and light in large-scale artworks in London
Winston Branch searches for colour and light in large-scale artworks in LondonWinston Branch returns to his roots in 'Out of the Calabash' at Goodman Gallery, London ,
-
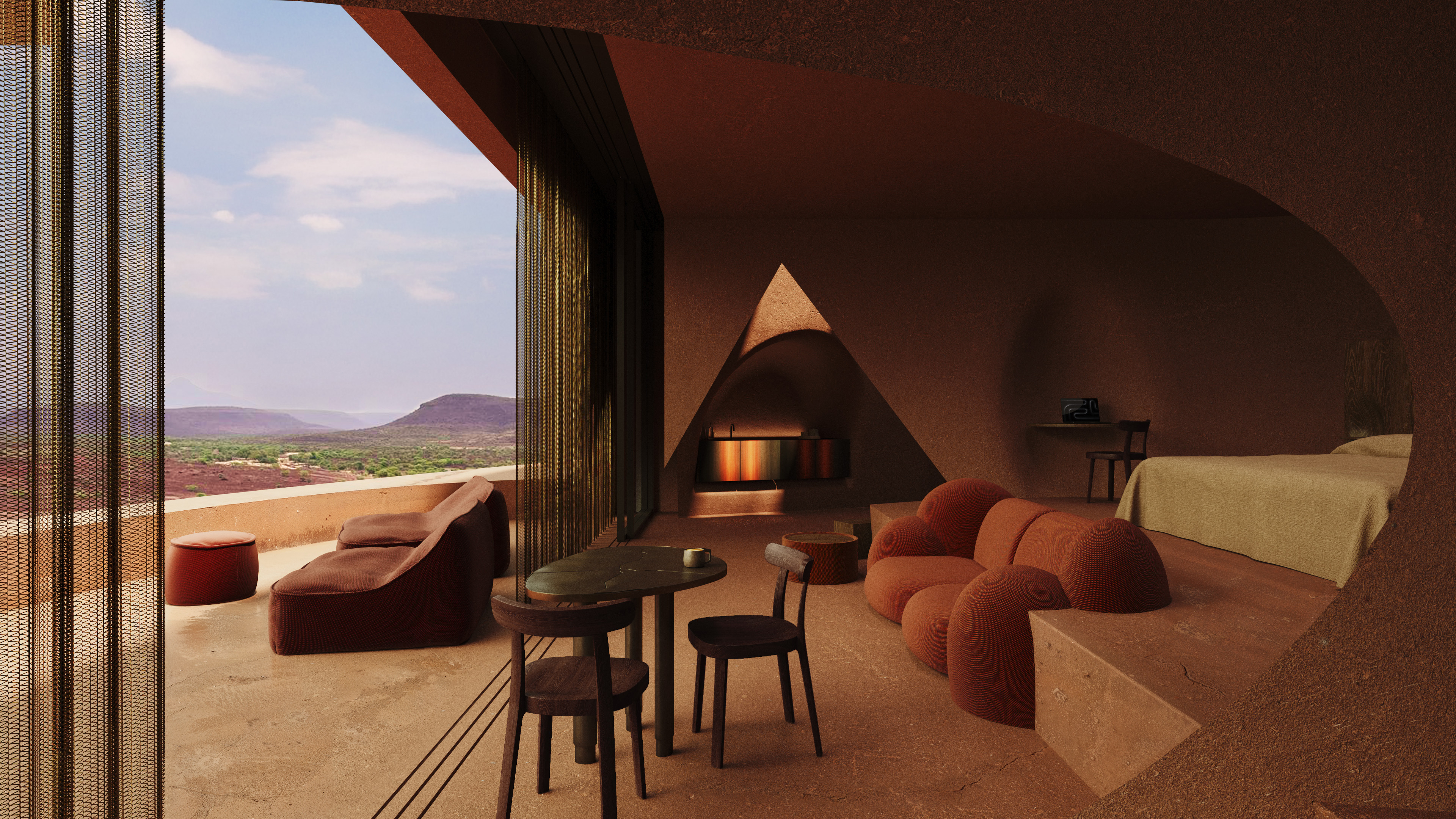 The most anticipated hotel openings of 2026
The most anticipated hotel openings of 2026From landmark restorations to remote retreats, these are the hotel debuts shaping the year ahead
-
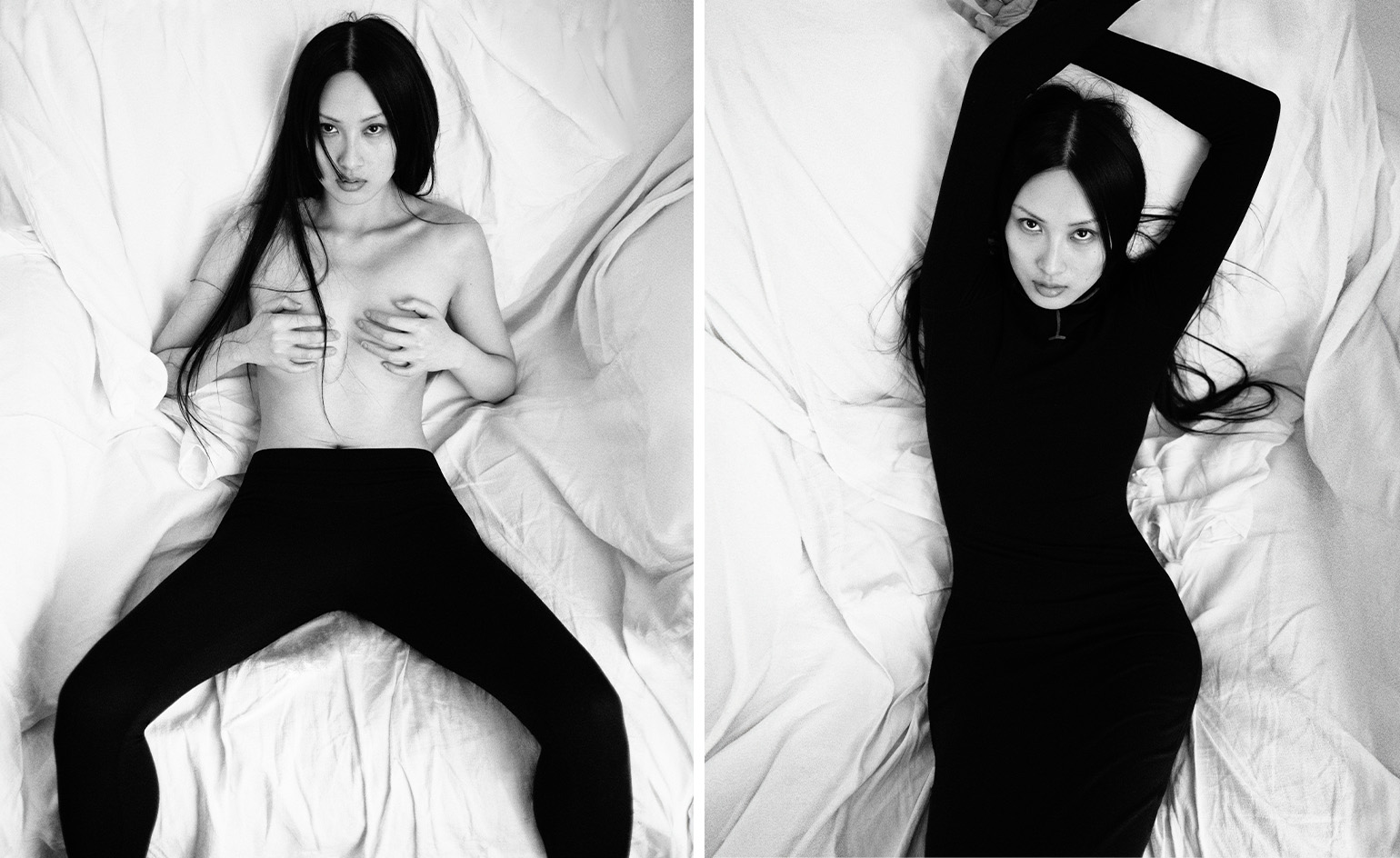 Is the future of beauty skincare you can wear? Sylva’s Tallulah Harlech thinks so
Is the future of beauty skincare you can wear? Sylva’s Tallulah Harlech thinks soThe stylist’s label, Sylva, comprises a tightly edited collection of pieces designed to complement the skin’s microbiome, made possible by rigorous technical innovation – something she thinks will be the future of both fashion and beauty
-
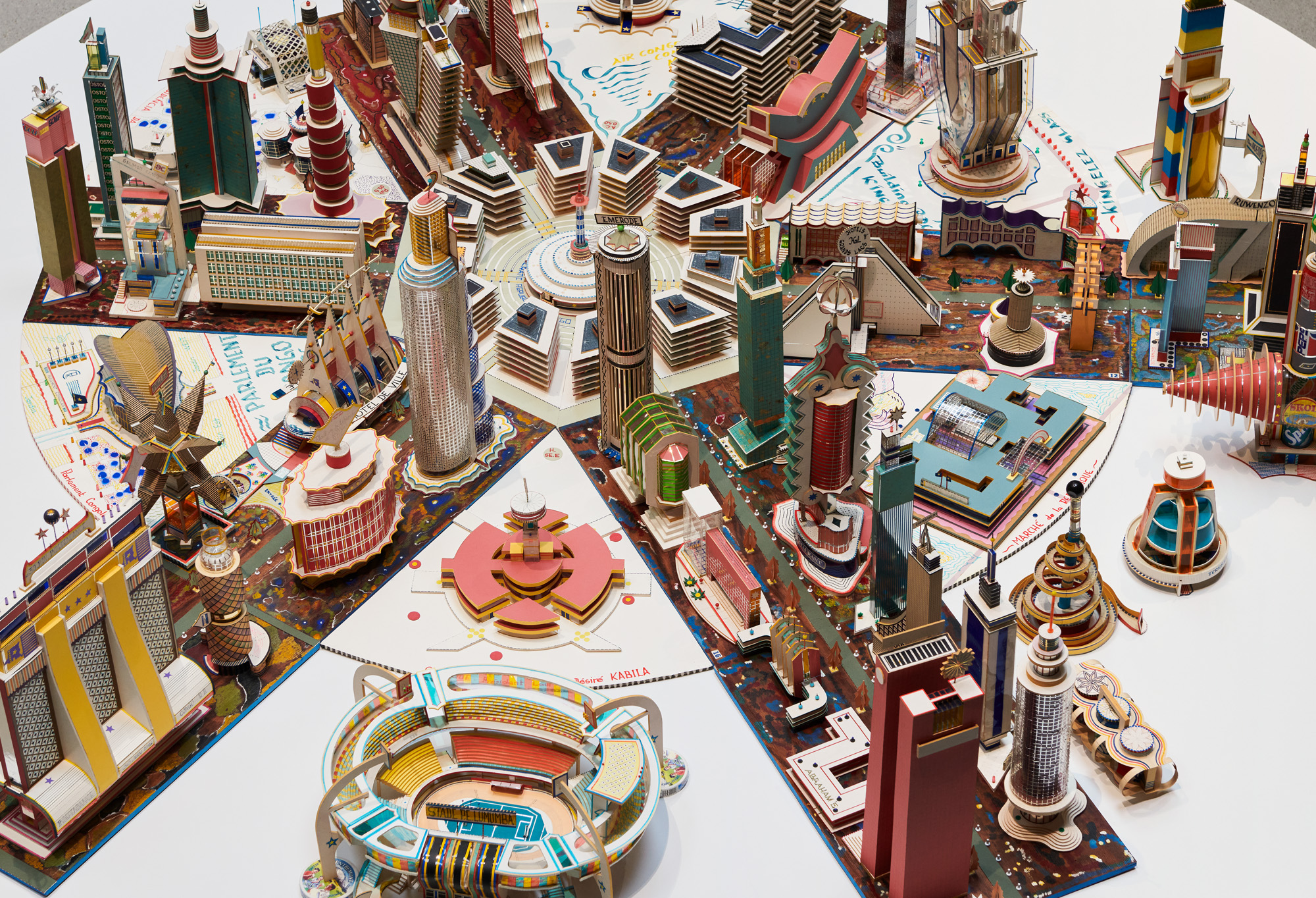 ‘You have to be courageous and experimental’: inside Fondation Cartier’s new home
‘You have to be courageous and experimental’: inside Fondation Cartier’s new homeFondation Cartier pour l'art contemporain in Paris invites us into its new home, a movable feast expertly designed by Jean Nouvel
-
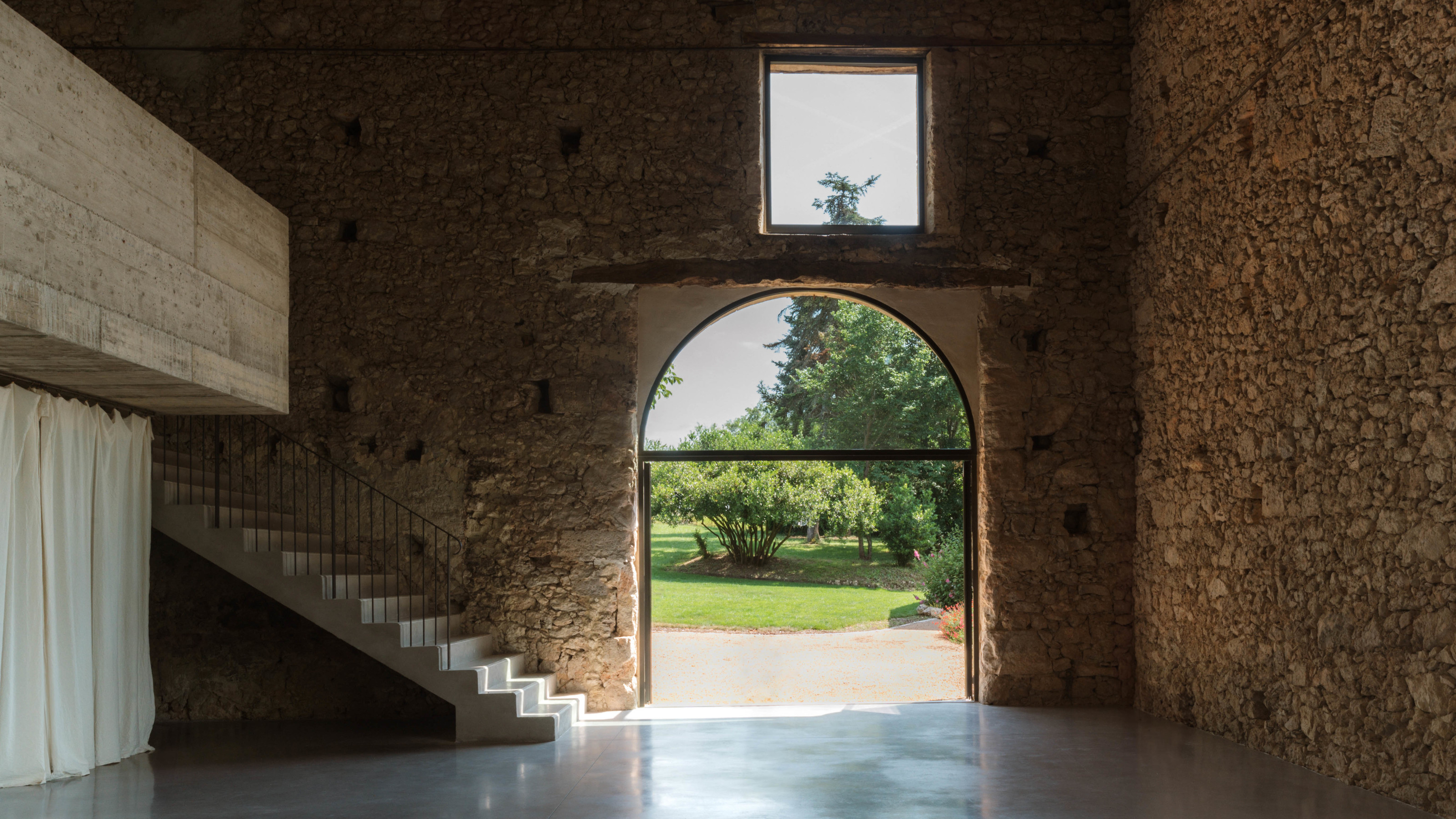 A wellness retreat in south-west France blends rural charm with contemporary concrete
A wellness retreat in south-west France blends rural charm with contemporary concreteBindloss Dawes has completed the Amassa Retreat in Gascony, restoring and upgrading an ancient barn with sensitive modern updates to create a serene yoga studio
-
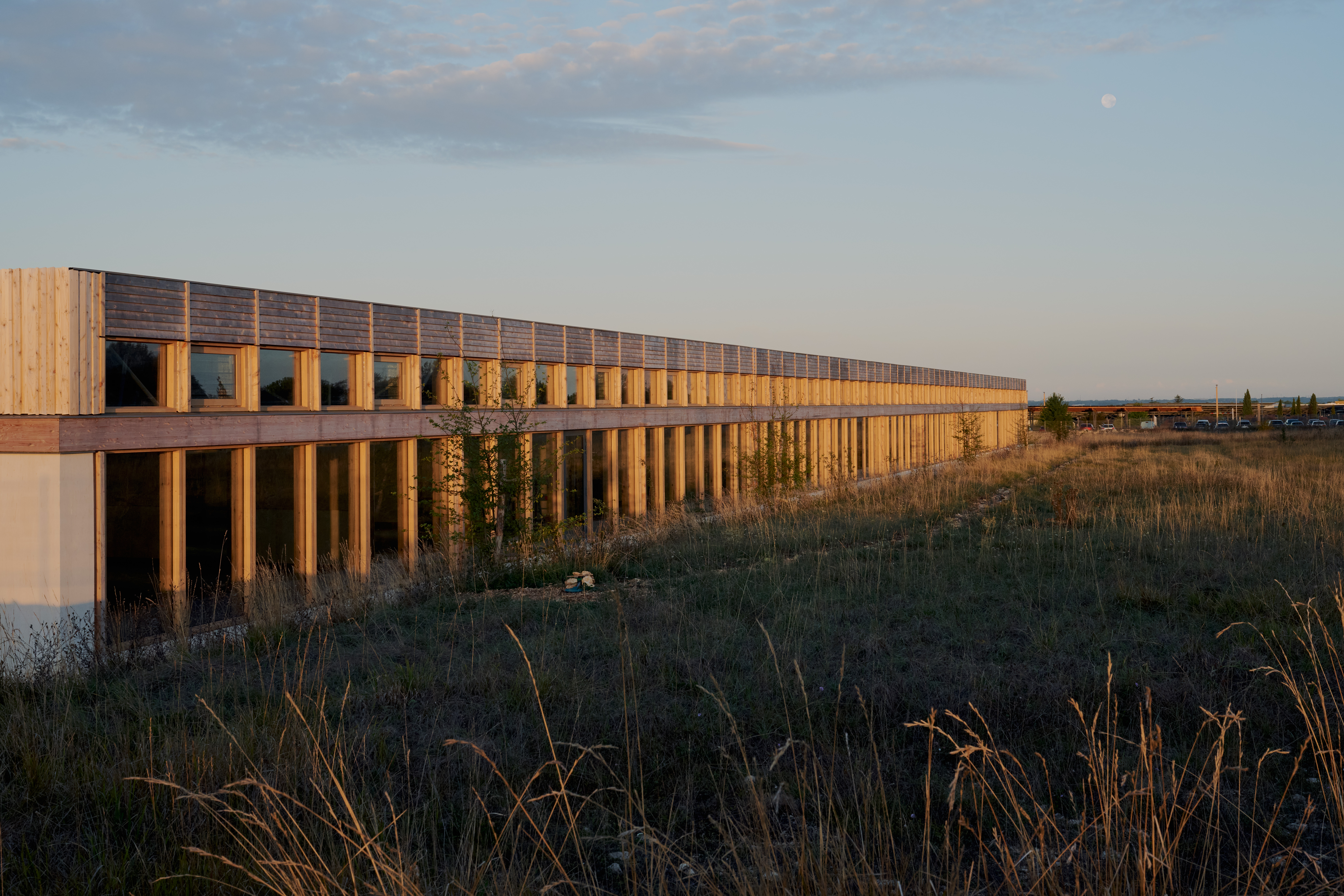 Explore the new Hermès workshop, a building designed for 'things that are not to be rushed'
Explore the new Hermès workshop, a building designed for 'things that are not to be rushed'In France, a new Hermès workshop for leather goods in the hamlet of L'Isle-d'Espagnac was conceived for taking things slow, flying the flag for the brand's craft-based approach
-
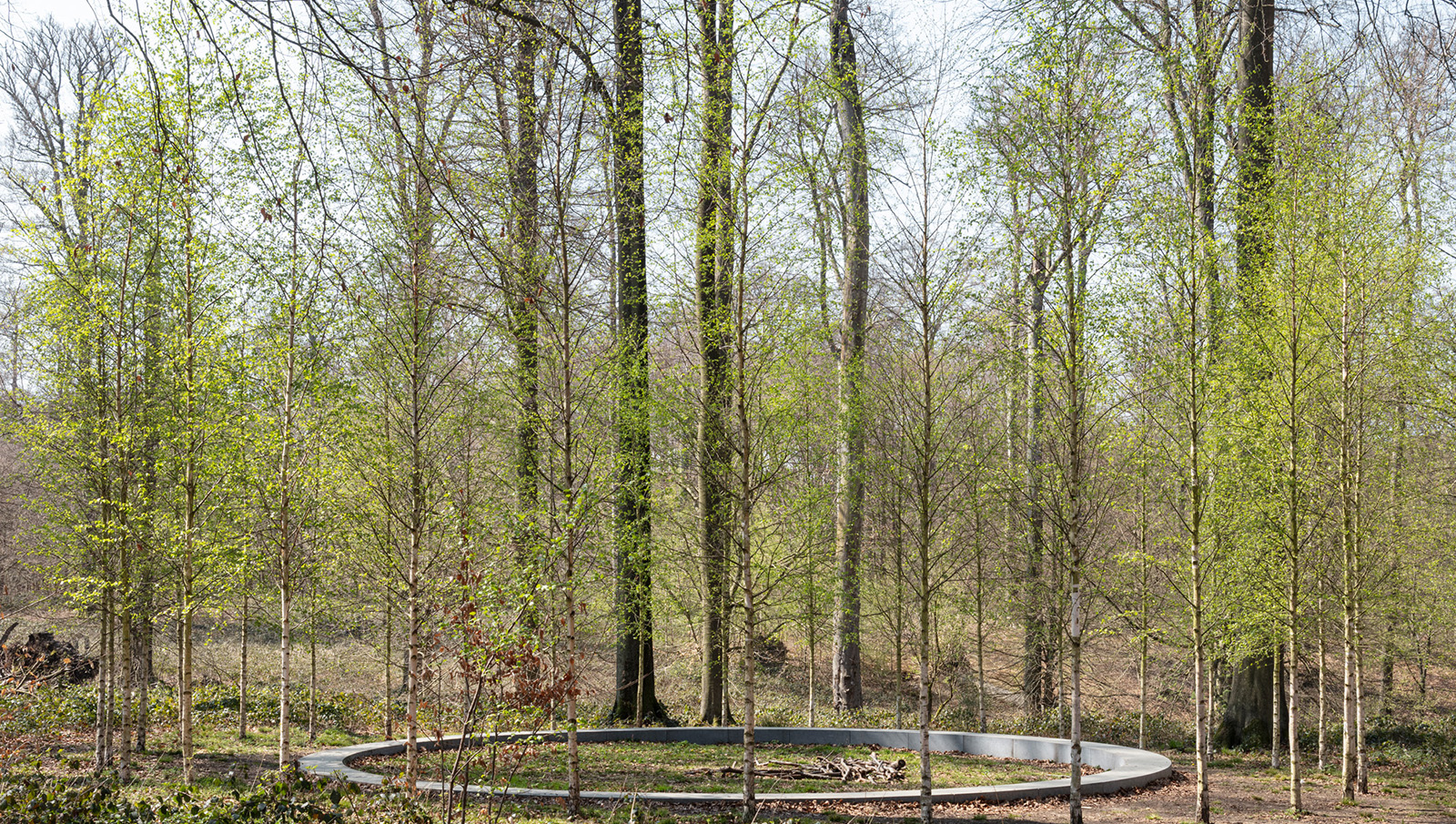 ‘Landscape architecture is the queen of science’: Emanuele Coccia in conversation with Bas Smets
‘Landscape architecture is the queen of science’: Emanuele Coccia in conversation with Bas SmetsItalian philosopher Emanuele Coccia meets Belgian landscape architect Bas Smets to discuss nature, cities and ‘biospheric thinking’
-
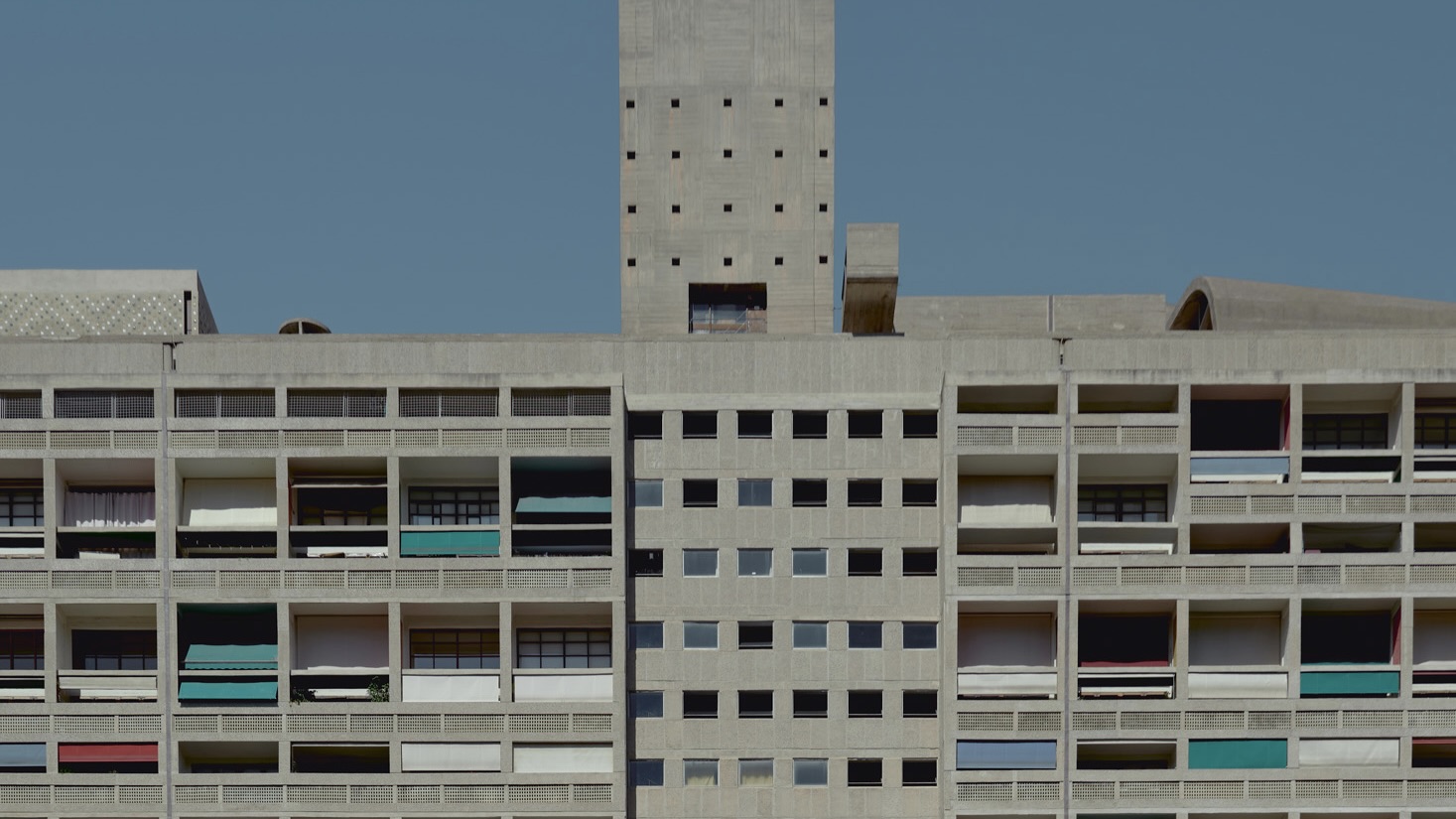 An apartment is for sale within Cité Radieuse, Le Corbusier’s iconic brutalist landmark
An apartment is for sale within Cité Radieuse, Le Corbusier’s iconic brutalist landmarkOnce a radical experiment in urban living, Cité Radieuse remains a beacon of brutalist architecture. Now, a coveted duplex within its walls has come on the market
-
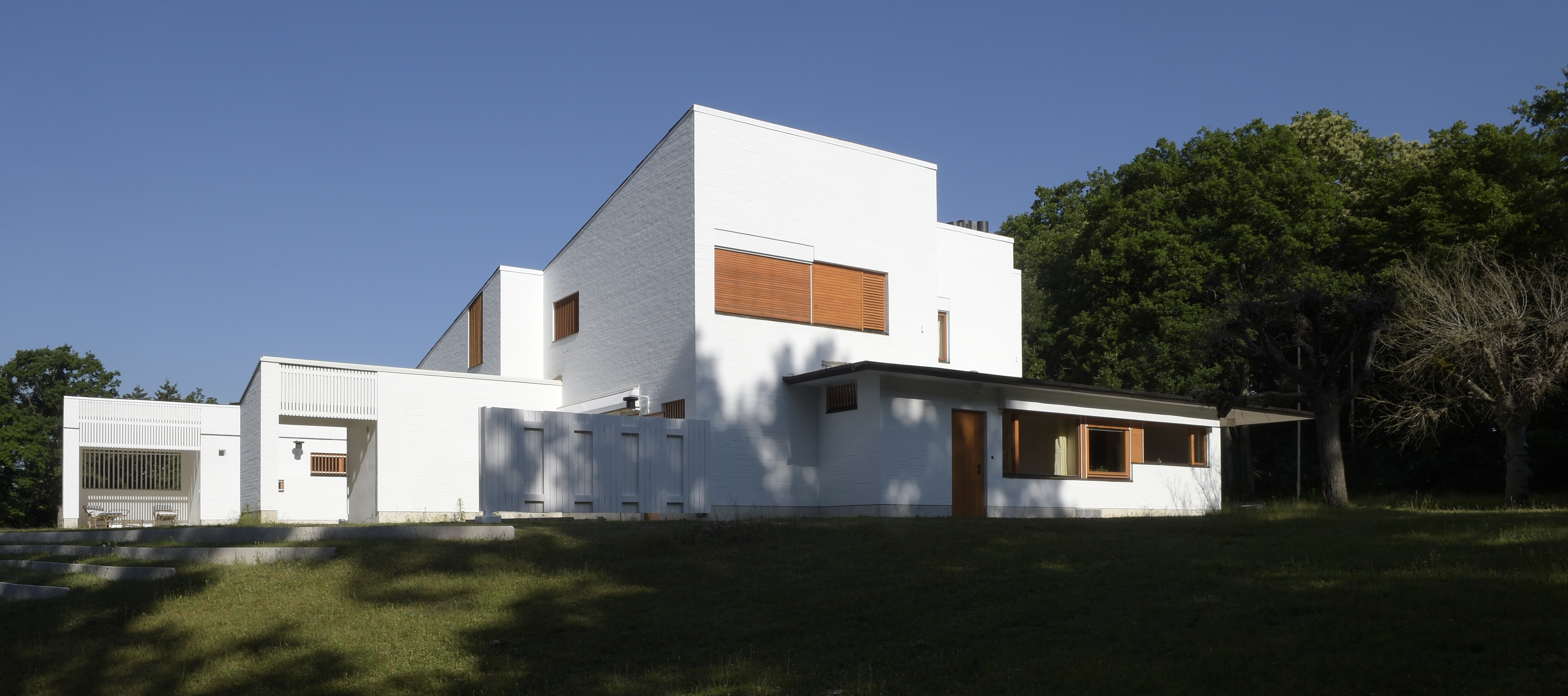 Maison Louis Carré, the only Alvar Aalto house in France, reopens after restoration
Maison Louis Carré, the only Alvar Aalto house in France, reopens after restorationDesigned by the modernist architect in the 1950s as the home of art dealer Louis Carré, the newly restored property is now open to visit again – take our tour
-
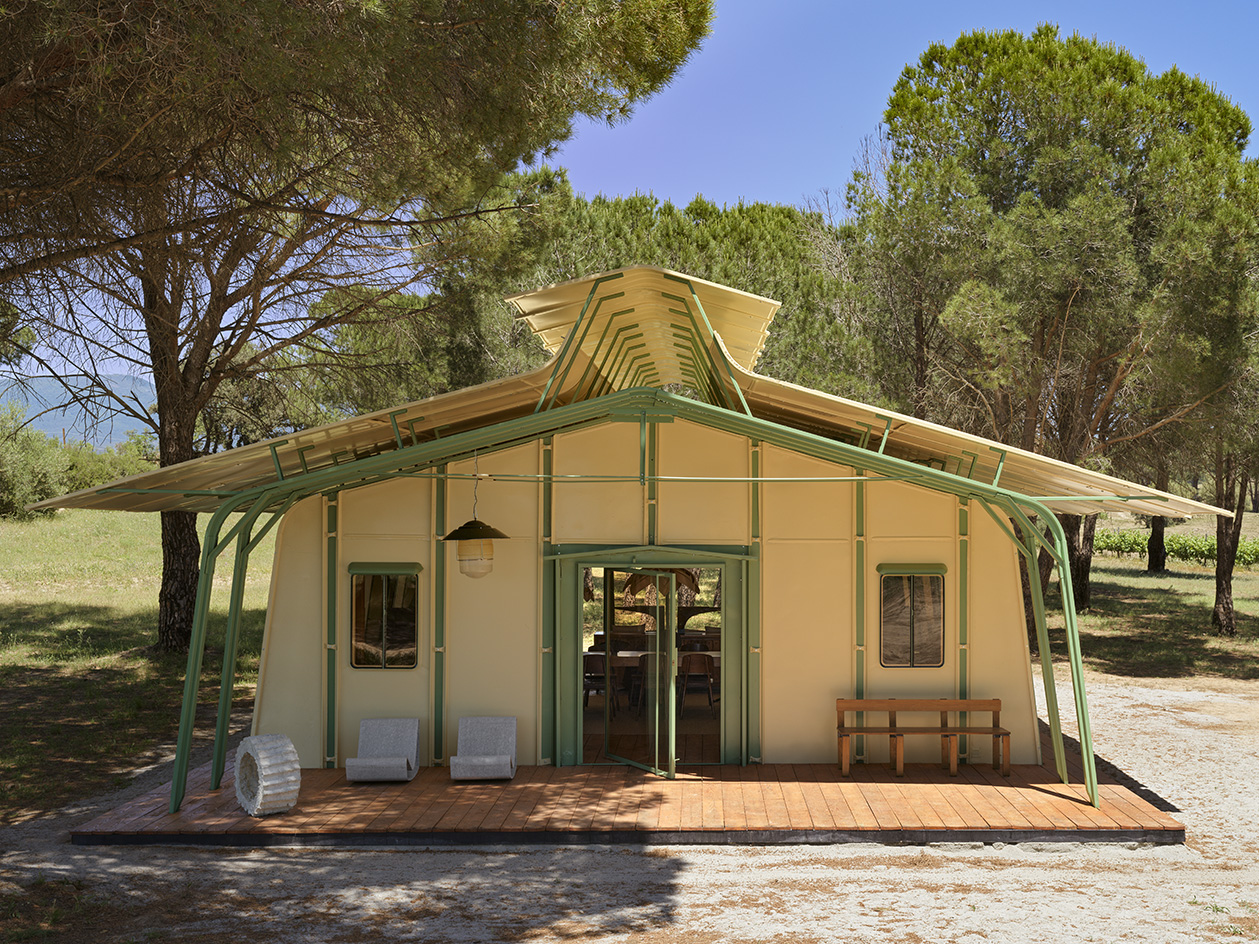 Meet Ferdinand Fillod, a forgotten pioneer of prefabricated architecture
Meet Ferdinand Fillod, a forgotten pioneer of prefabricated architectureHis clever flat-pack structures were 'a little like Ikea before its time.'
-
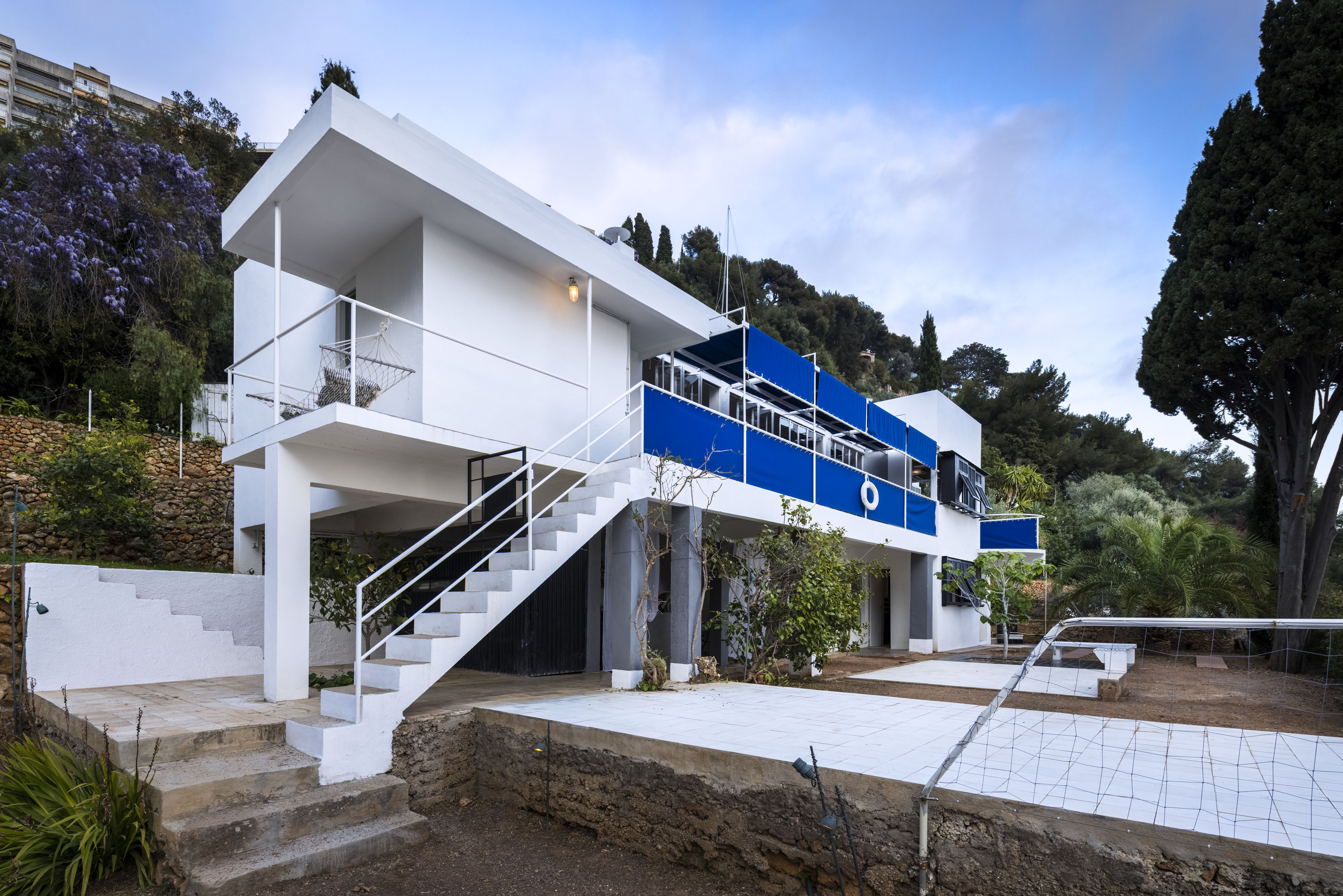 Eileen Gray: A guide to the pioneering modernist’s life and work
Eileen Gray: A guide to the pioneering modernist’s life and workGray forever shaped the course of design and architecture. Here's everything to know about her inspiring career