New Jerusalem Academy of Music and Dance extension creates transparency with stone
The Ari Kushner Building for the Jerusalem Academy of Music and Dance (JAMD) is completed, creating transparency with stone, and channelling chaos into its corridors
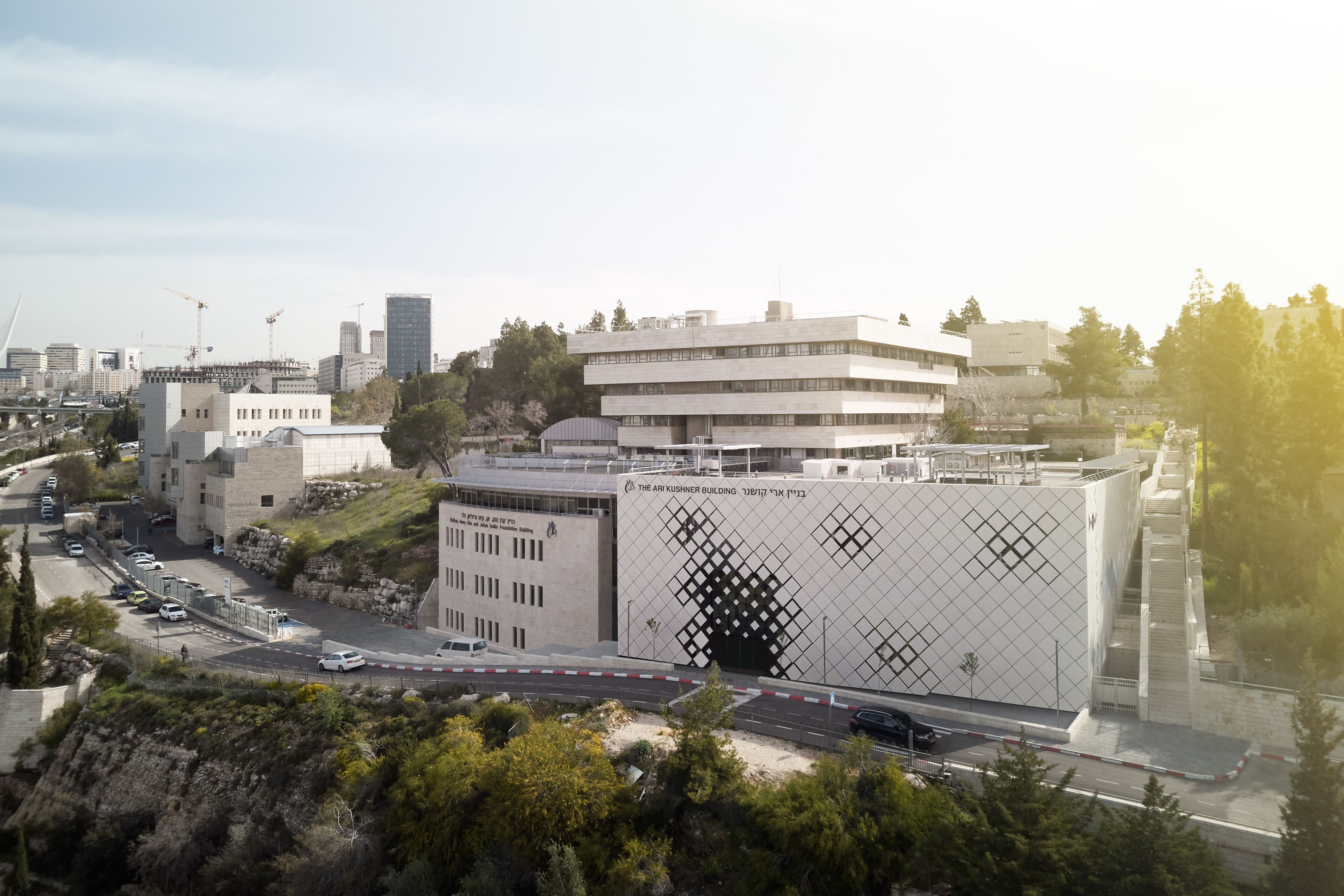
Diamonds of Jerusalem stone shroud the Jerusalem Academy of Music and Dance's new Ari Kushner Building, but the solid skin they make dissolves in places, disappearing entirely at the entrance. Matthias Hollwich, founder of New York-based architects HWKN, describes the facade design as ‘a gesture of invitation’. Inside the box-shaped 2,500 sq m building, an atrium cuts through three floors of performance spaces and studios. The project was a collaboration with Erez Ella, founder of Tel Aviv-based HQ Architects (HQA), which co-designed JAMD’s extension with HWKN, addresses a fundamental question: ‘How do you let chaos into architecture?’
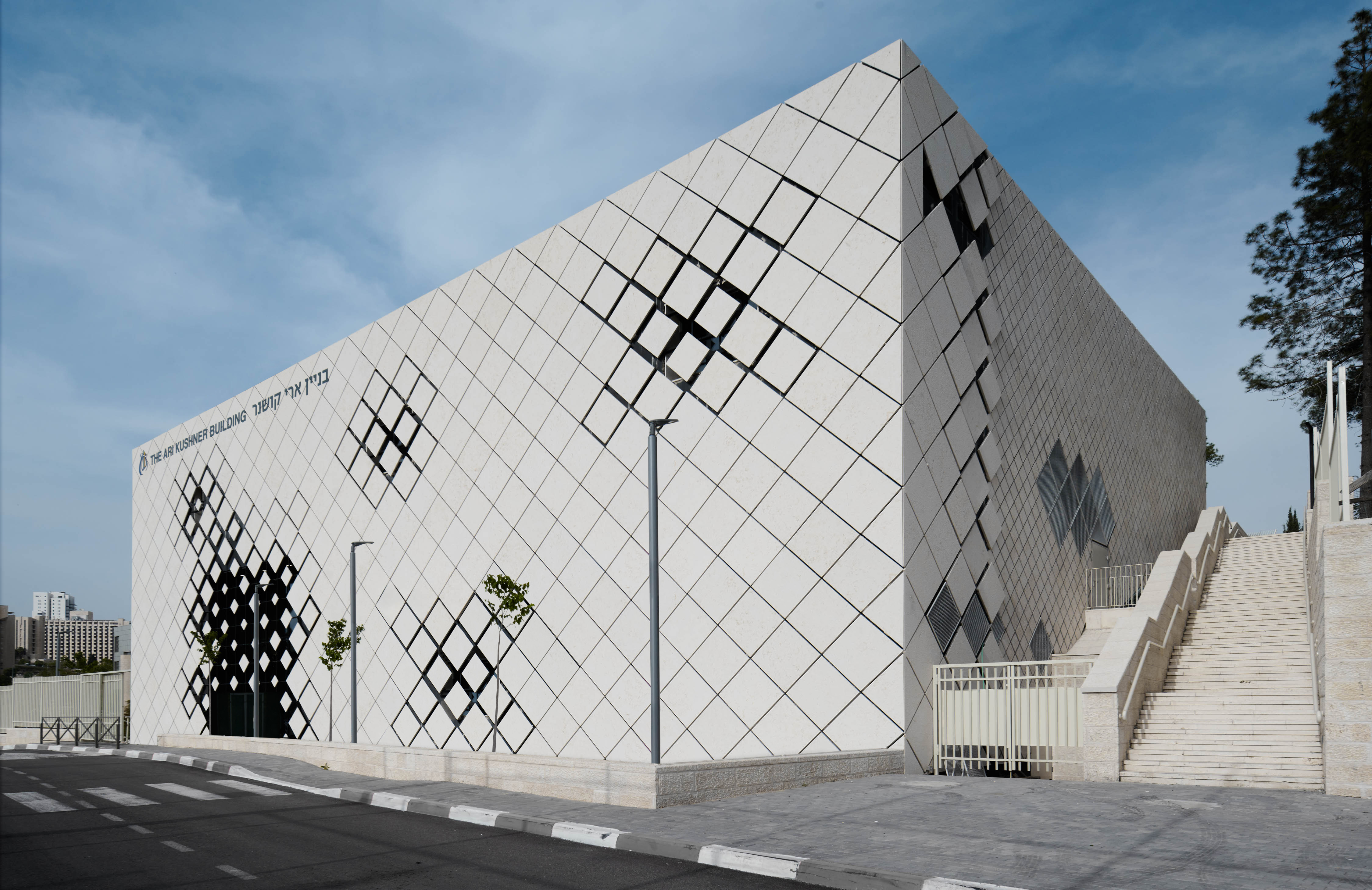
Jerusalem Academy of Music and Dance’s Ari Kushner Building by HQ Architects and HWKN
In 1985, JAMD moved into its existing home – a massive, modernist building designed by Nadler Nadler Bixon Gil and shaped like an inverted ziggurat in Givat Ram in West Jerusalem, an area of green hills and valleys peppered with government and educational buildings. When Hollwich heard that the academy wanted to expand, he flew to Israel. ’As soon as we came close to the building, there was music in the air, it was magical,’ he recalls. He formed a collaboration with Ella, who had won the JAMD 2012 competition for an extension to the original building, and whom Hollwich had met when working under Rem Koolhaas at OMA.
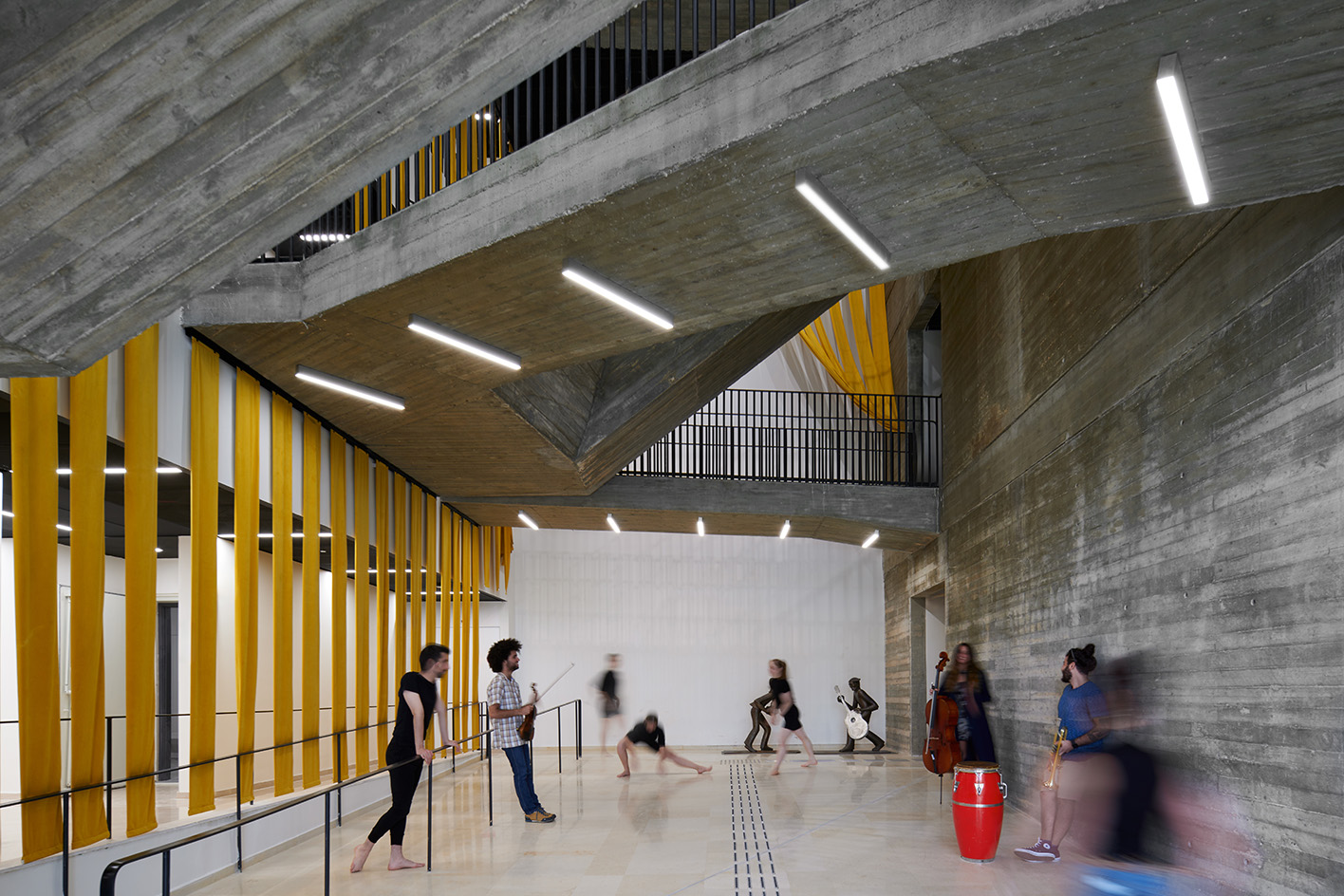
The new building’s plot cuts into a steep slope, directly below JAMD’s main building on the crest of the hill. The new Kushner Building – also known as the Advanced Inter-Arts Center Building – overcomes the original home's visual domination with its striking stone skin. It was a 1918 British municipal mandate that required Jerusalem’s buildings to be faced with Jerusalem stone, retaining the city’s ancient ubiquitous vernacular texture. As Hollwich comments, the pale stone ‘is in harmony with the landscape around it’. On the Kushner Building, it is used in a completely novel way. Three-centimetre thick squares weighing up to 120kg are tilted at 45 degrees and form a 700 sq m screen around the concrete building. Laid over apertures, these squares become smaller, introducing transparency to the largely solid box volume.
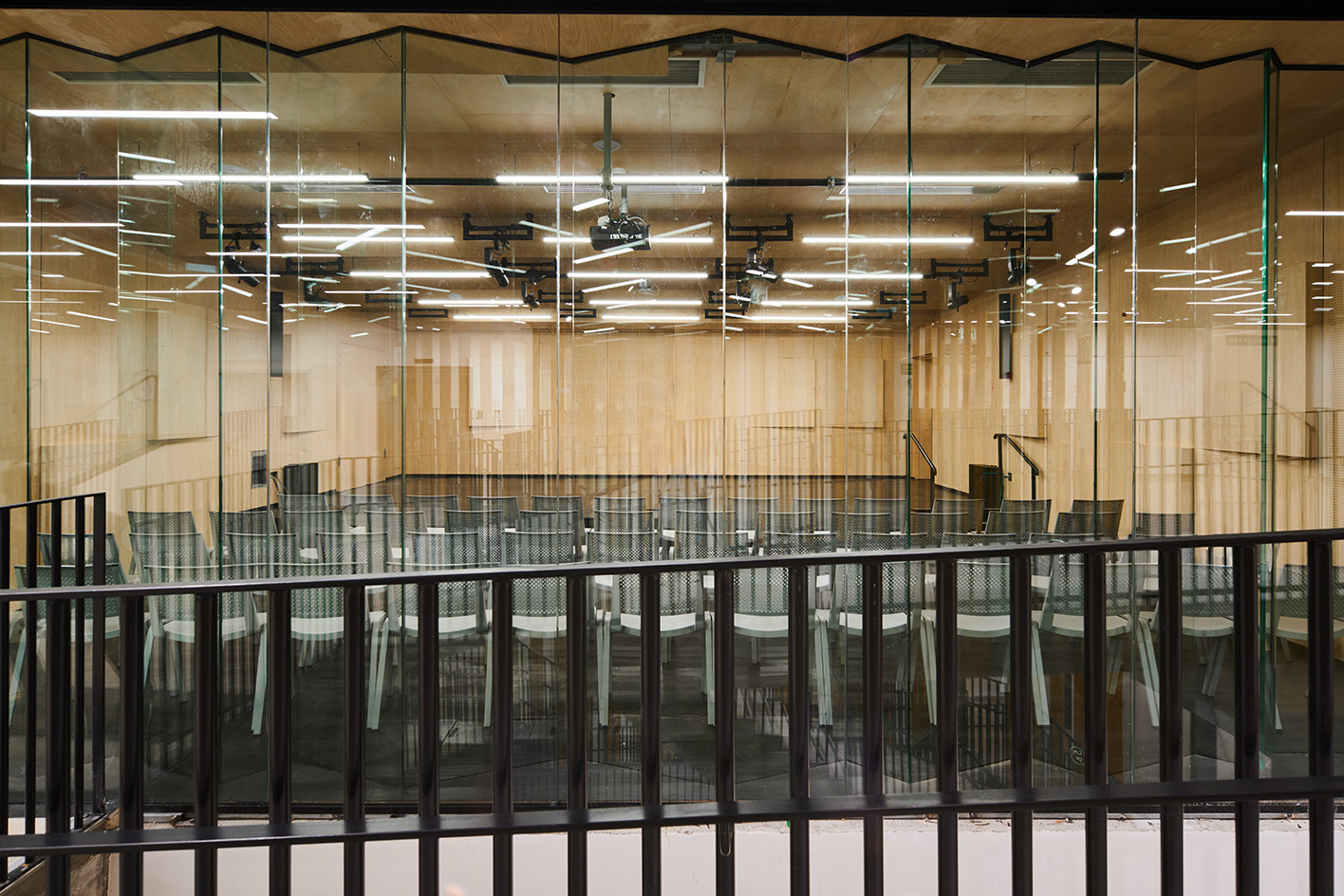
The entrance through the stone screen leads into an atrium called ‘The In Between’. Yellow velvet acoustic strips are hung all around it, setting a bright, welcoming tone, while criss-crossing staircases and bridges bring spatial drama. Their black steel balustrades are mounted on concrete that is thick and rough, ‘allowing it to be what it is’ as Ella comments. The brutalist dimension they bring to the space ‘is not by accident’, he adds.
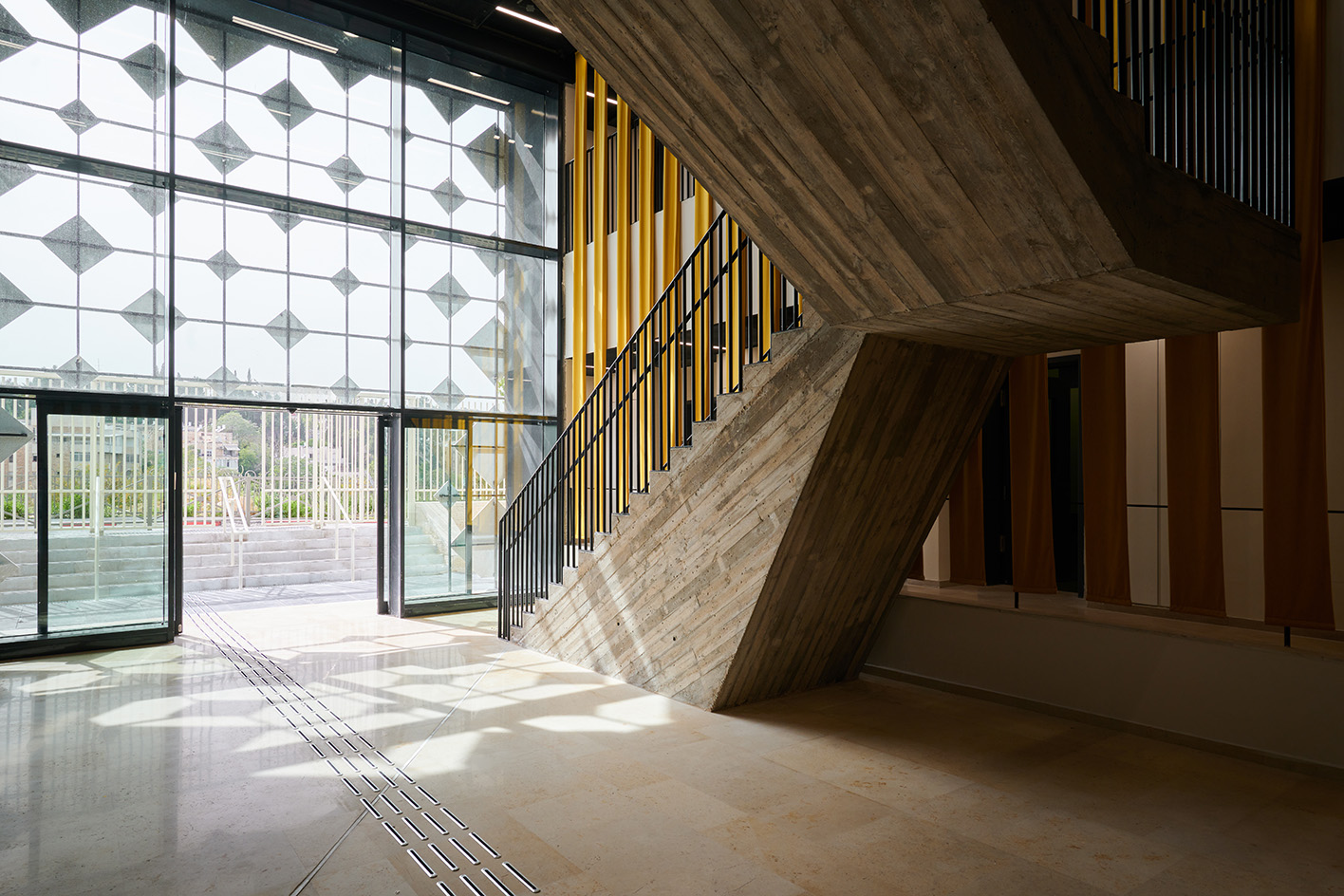
HQA worked with local consultants David Huja Acoustic Design to perfect the acoustics in the Kushner Building. Stacked on one side of the atrium are 14 small practice and teaching rooms, and every one is ‘box-in-a-box insulated’, explains Ella, so silence can prevail, no matter what is going on next door. Designated halls each had different acoustic requirements, from the 115-seat Recital Hall to the pine-clad 60-seat Opera and Vocal Studio. The spacious Dance Studio is double-height, and the 90-seat Jazz and Improvisation Studio doubles as a shelter in the event of missile attacks, a requirement under Israeli regulations.
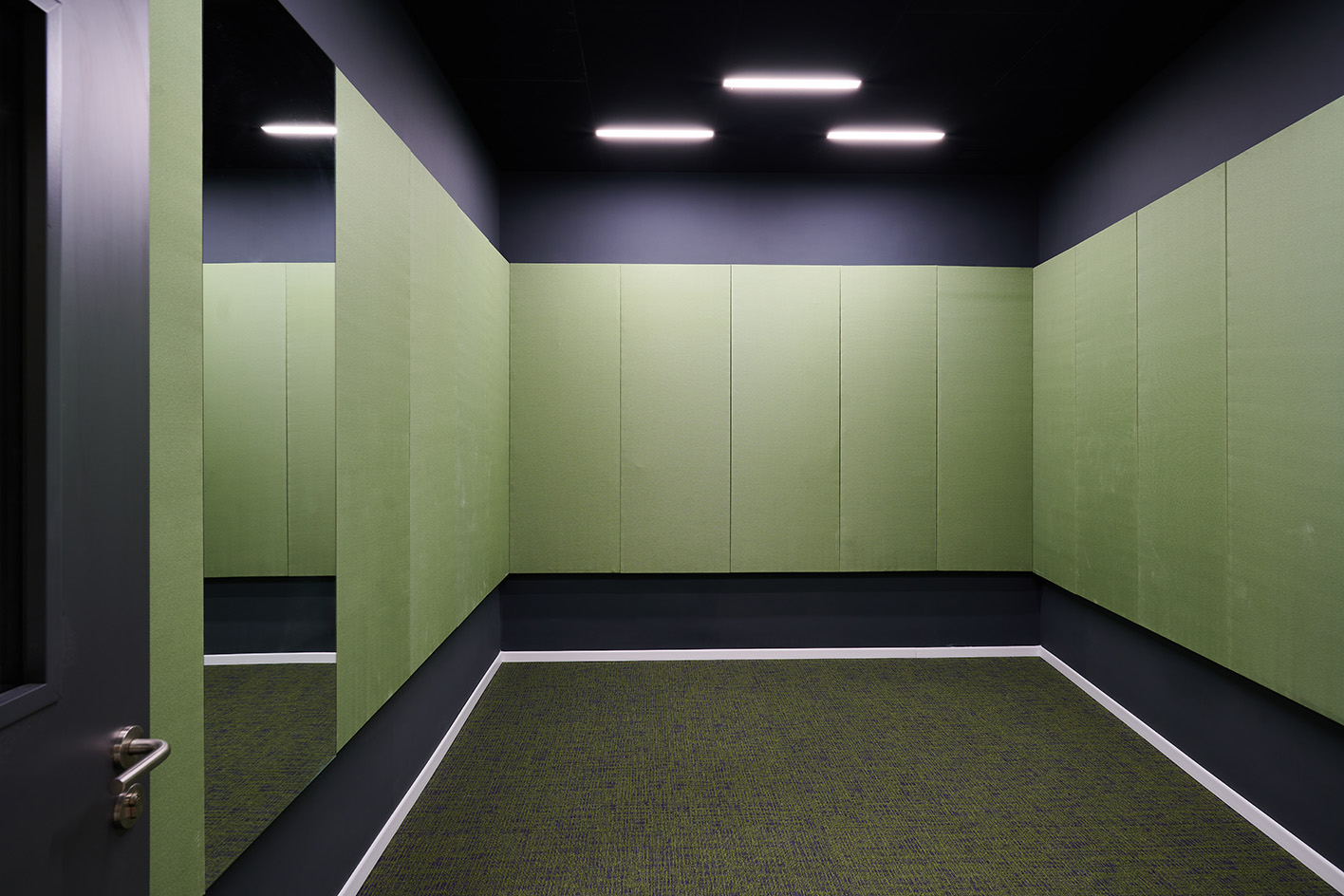
In JAMD’s original structure, you often encounter a mild chaos of people, equipment, and furniture that has colonised its courtyard and corridors. Ella says that in the Kushner Building, ’the challenge was to physically and conceptually break down the barrier’ to the old building, so that the social interaction, vital to collaboration, could spread into the new building.
A passage from the older building’s lowest floor now physically connects with it, channeling this spirit of informality between the buildings. The new roof, commanding a view over the neighbourhood across the valley, also connects to the old building’s outdoor space. Two roof pavilions provide shade, and perhaps a stage too. Citing the Beatles’ final rooftop concert in 1969, Hollwich declares that ‘if you have a roof, use it. You don’t always need an audience.’
Wallpaper* Newsletter
Receive our daily digest of inspiration, escapism and design stories from around the world direct to your inbox.
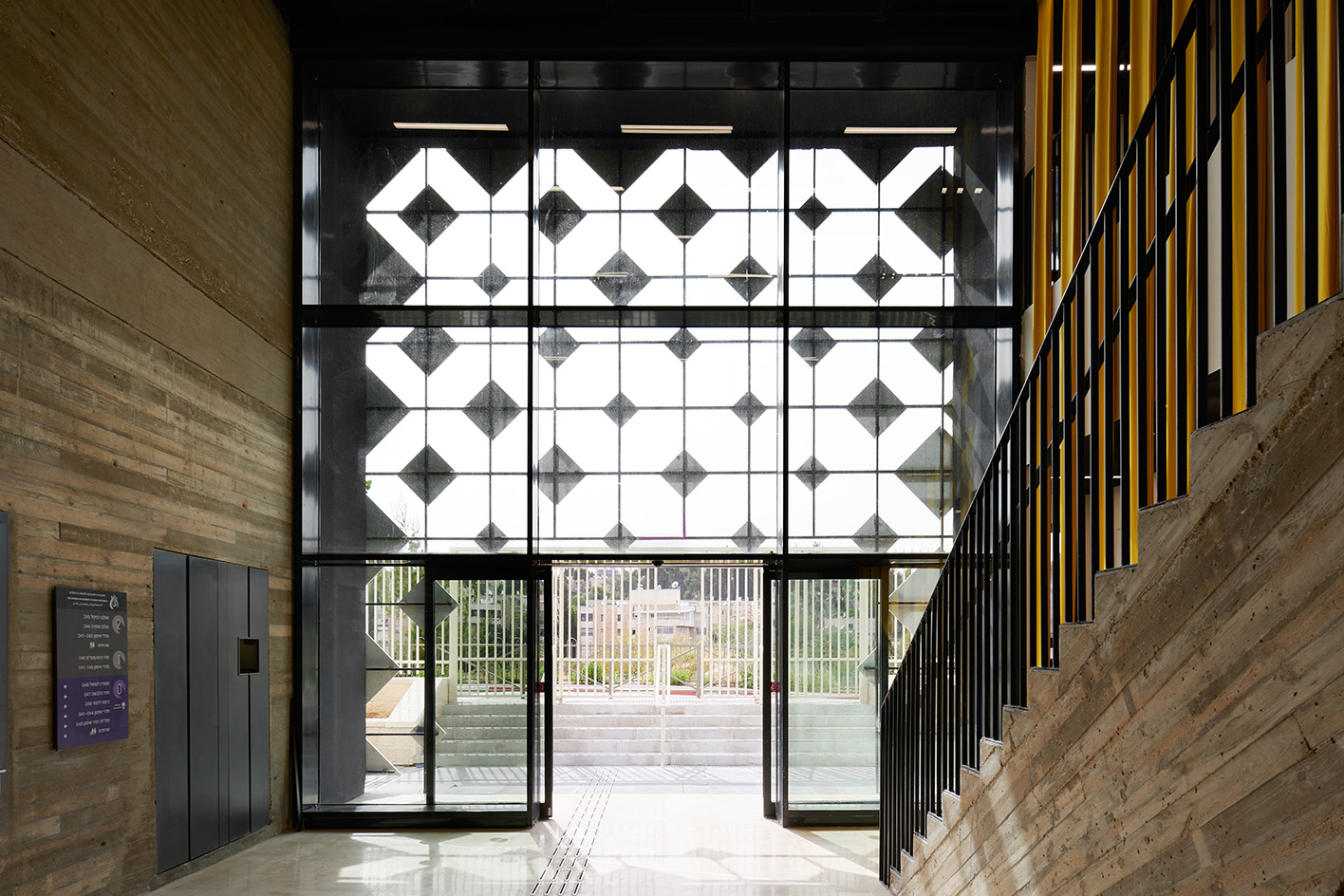
The Kushner Building is more than a facility that efficiently fulfils JAMD’s programme. There is a sense of joy that radiates from its surprising screen. It rises into the bright but complex atrium space, and not least, permeates the creative interaction that the architecture fosters.
-
 ‘Independence, community, legacy’: inside a new book documenting the history of cult British streetwear label Aries
‘Independence, community, legacy’: inside a new book documenting the history of cult British streetwear label AriesRizzoli’s ‘Aries Arise Archive’ documents the last ten years of the ‘independent, rebellious’ London-based label. Founder Sofia Prantera tells Wallpaper* the story behind the project
By Jack Moss
-
 Head out to new frontiers in the pocket-sized Project Safari off-road supercar
Head out to new frontiers in the pocket-sized Project Safari off-road supercarProject Safari is the first venture from Get Lost Automotive and represents a radical reworking of the original 1990s-era Lotus Elise
By Jonathan Bell
-
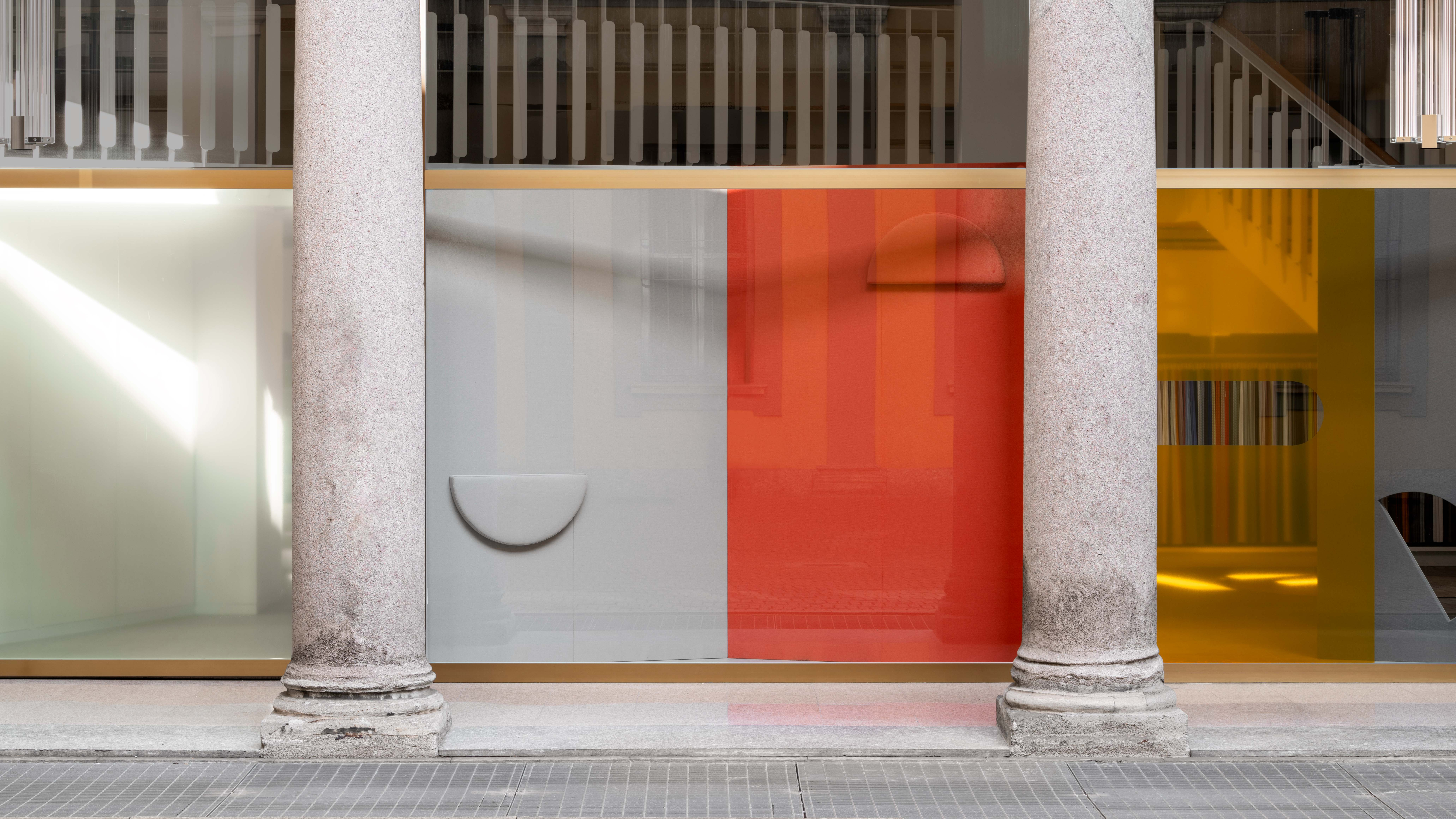 Kapwani Kiwanga transforms Kvadrat’s Milan showroom with a prismatic textile made from ocean waste
Kapwani Kiwanga transforms Kvadrat’s Milan showroom with a prismatic textile made from ocean wasteThe Canada-born artist draws on iridescence in nature to create a dual-toned textile made from ocean-bound plastic
By Ali Morris
-
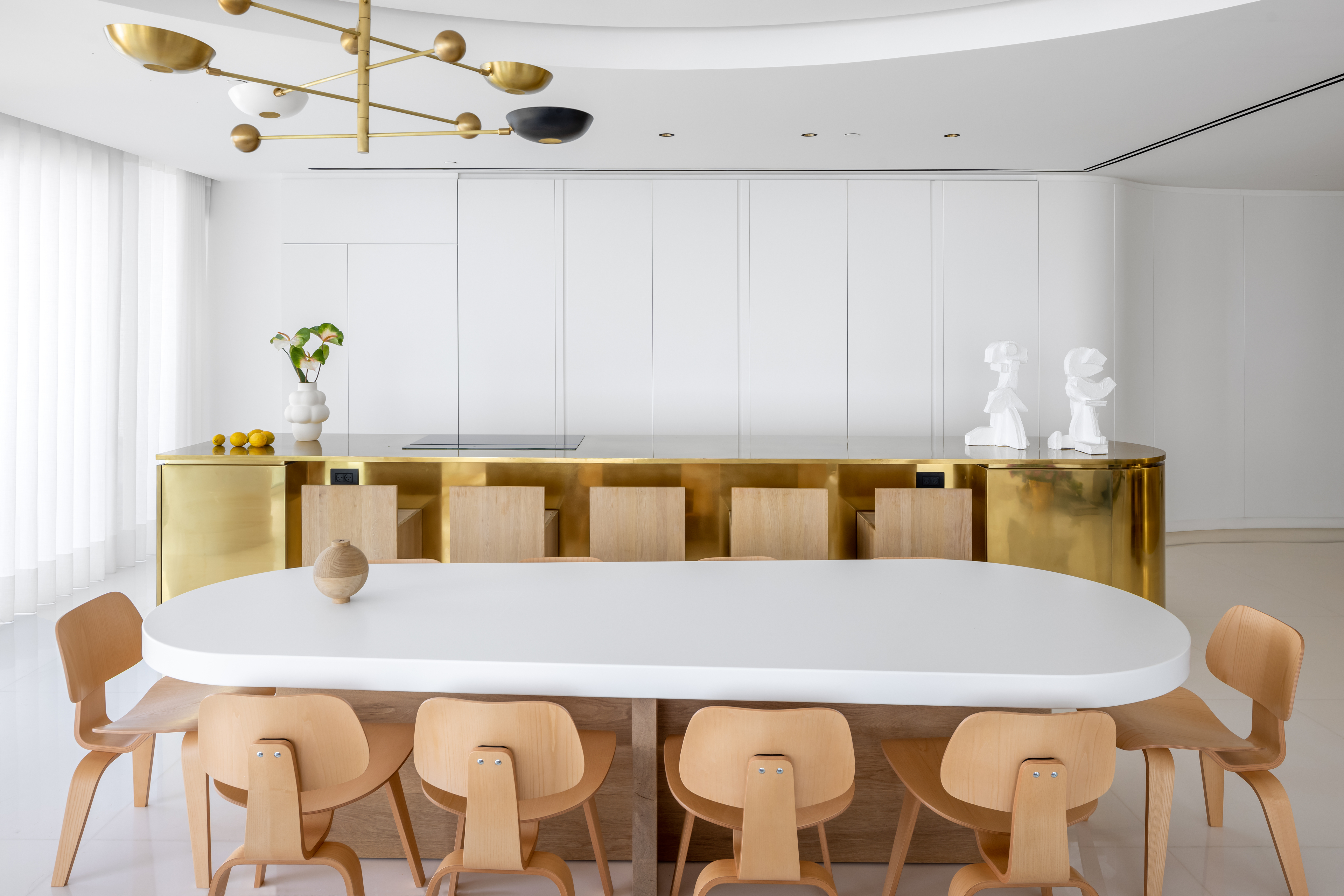 Dynamic Tel Aviv apartment shimmers in the Mediterranean light
Dynamic Tel Aviv apartment shimmers in the Mediterranean lightArchitect Alex Meitlis reveals dynamic Tel Aviv apartment that is designed to shimmer and come alive in the bright light of the Mediterranean
By Ellie Stathaki
-
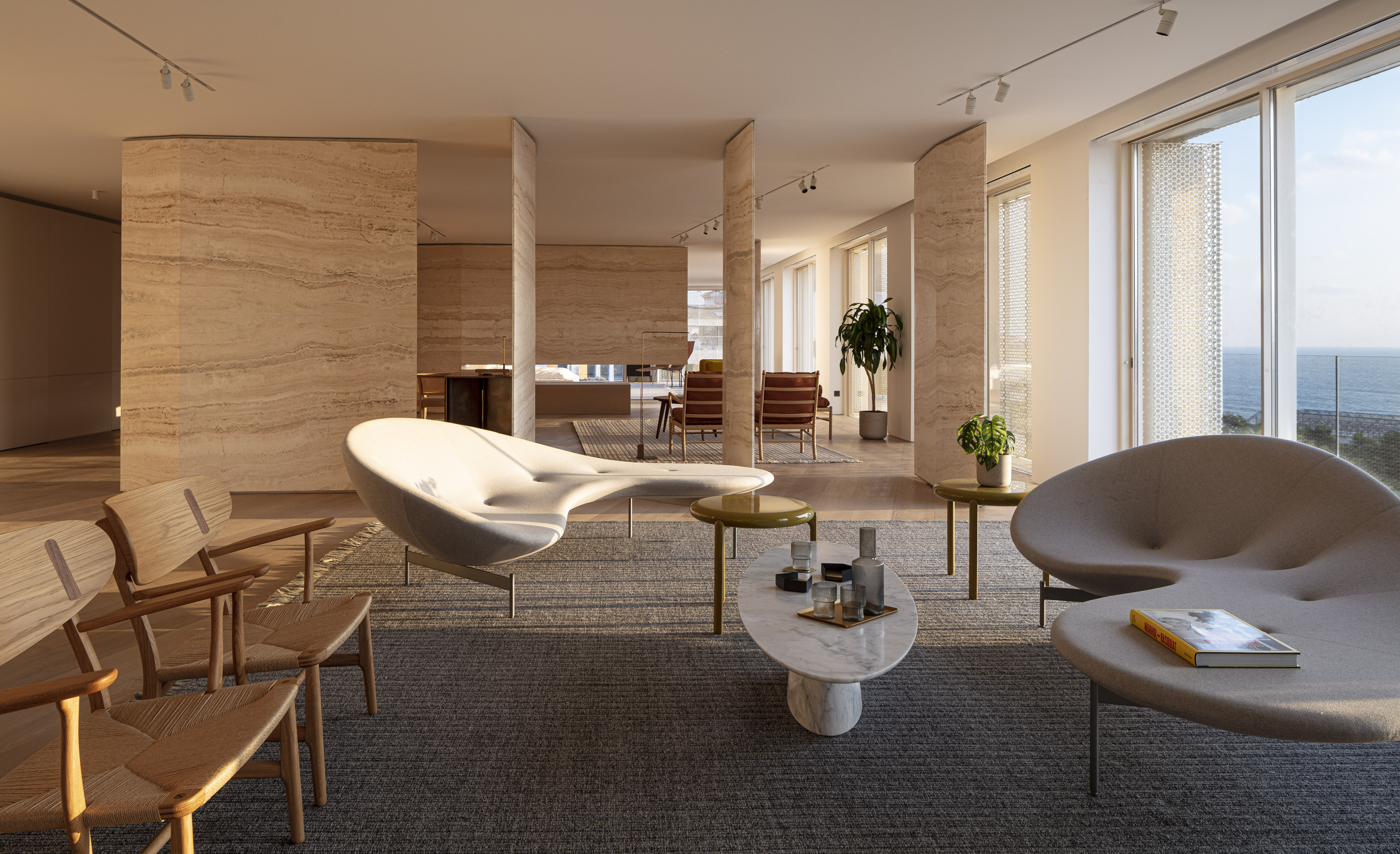 Baranowitz Goldberg and Pitsou Kedem design Jaffa penthouse for Aby Rosen
Baranowitz Goldberg and Pitsou Kedem design Jaffa penthouse for Aby RosenWe visit a Tel Aviv penthouse apartment by prolific developer Aby Rosen at the Jaffa hotel, a residence designed by Baranowitz Goldberg and Pitsou Kedem
By Ellen Himelfarb
-
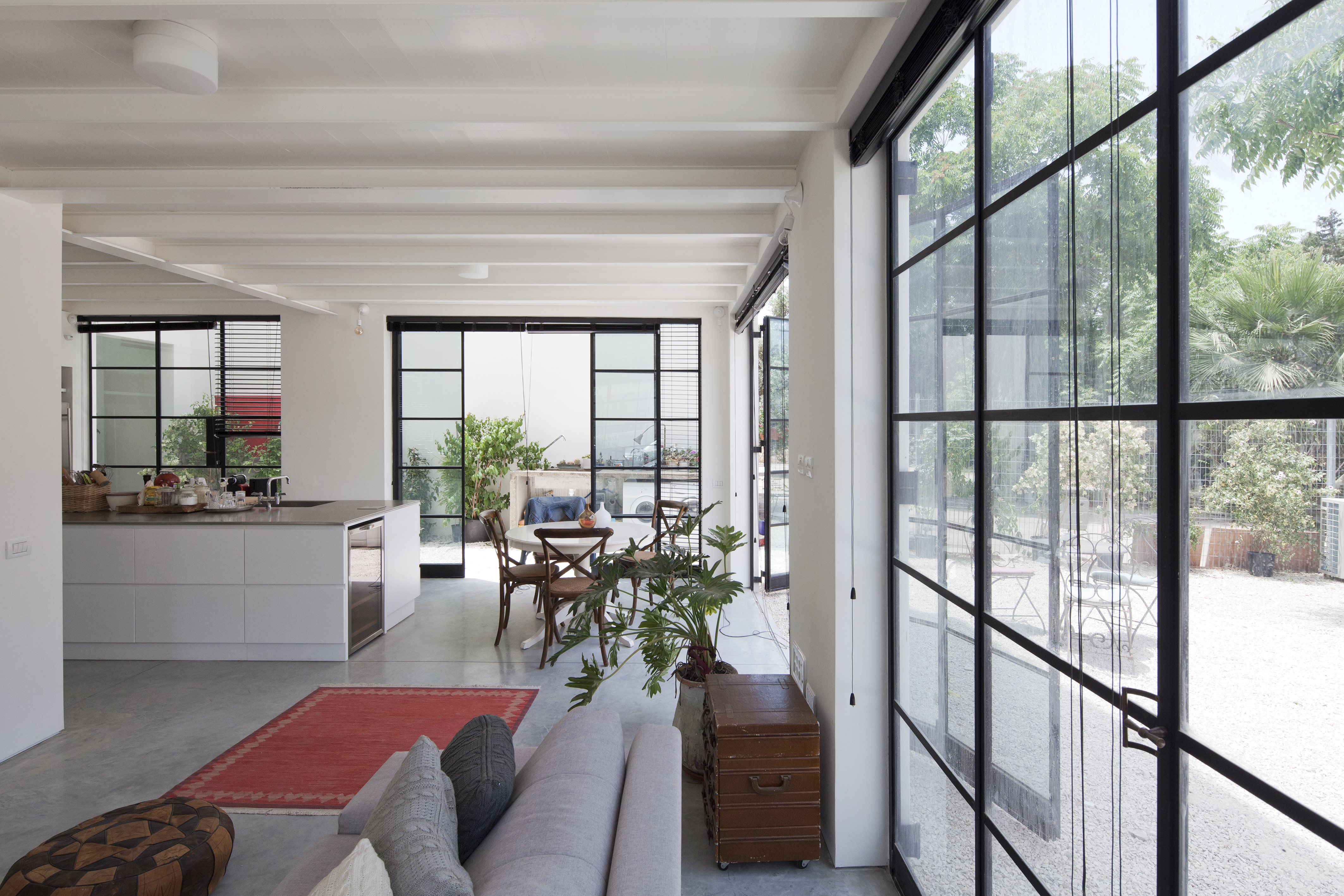 Bauhaus residence of entrepreneur Mati Broudo in Tel Aviv renovated by AN+ architects
Bauhaus residence of entrepreneur Mati Broudo in Tel Aviv renovated by AN+ architectsBy Ali Morris
-
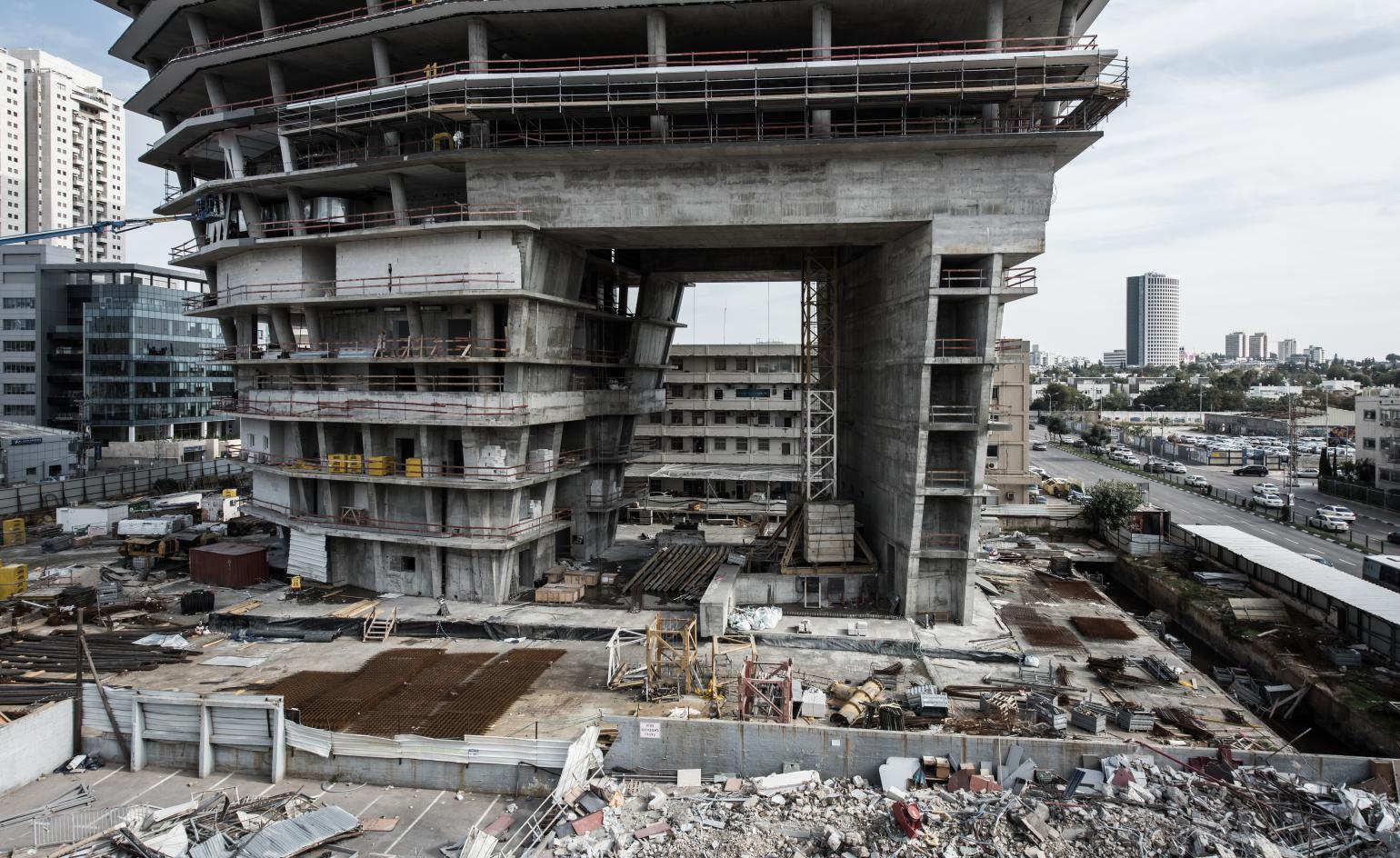 Reporting from the building site at Ron Arad’s clever ToHA towers in Tel Aviv
Reporting from the building site at Ron Arad’s clever ToHA towers in Tel AvivBy Ellie Stathaki
-
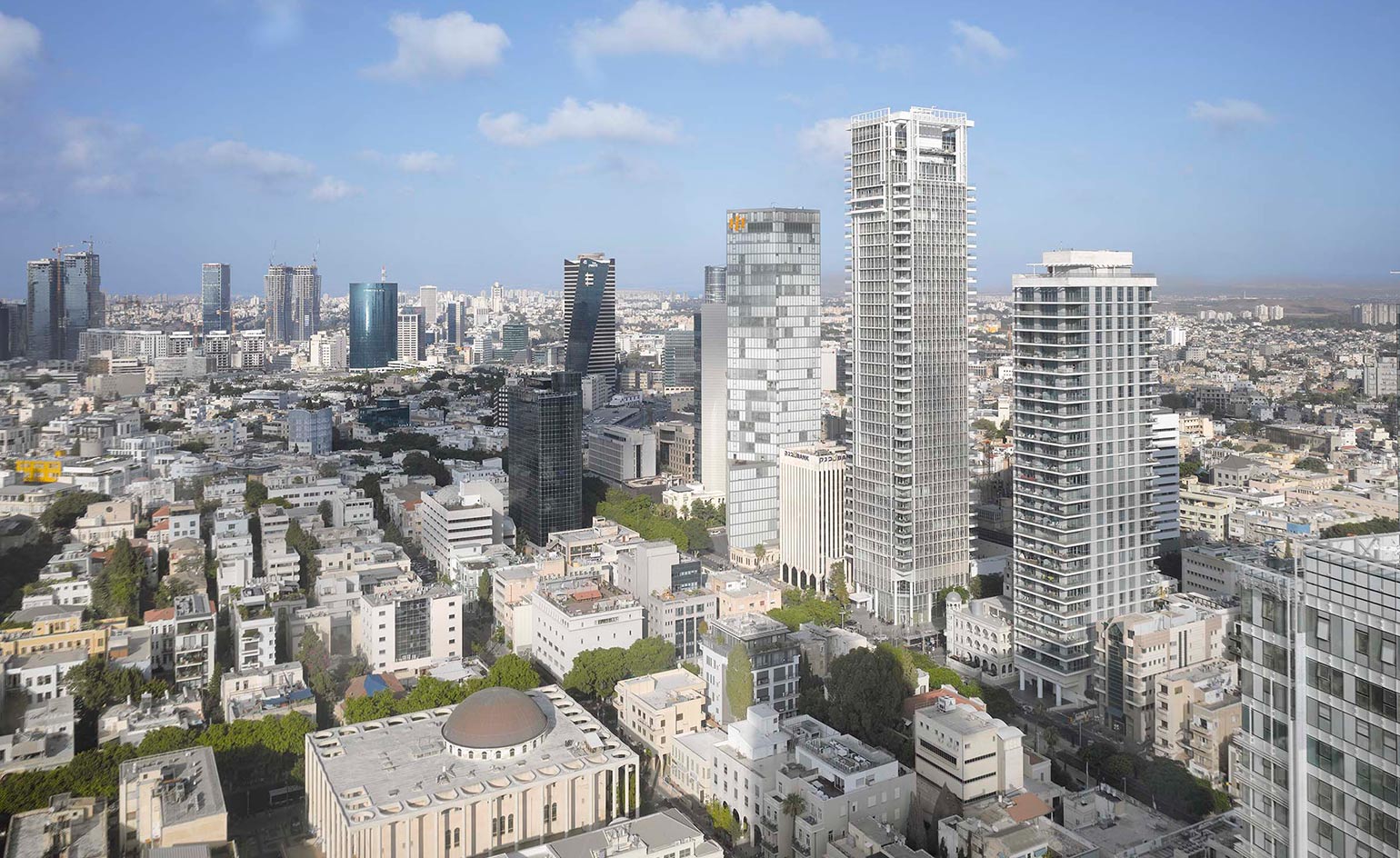 Letter from Tel Aviv: the architecture reaching new heights in Israel’s cultural capital
Letter from Tel Aviv: the architecture reaching new heights in Israel’s cultural capitalBy Alice Bucknell
-
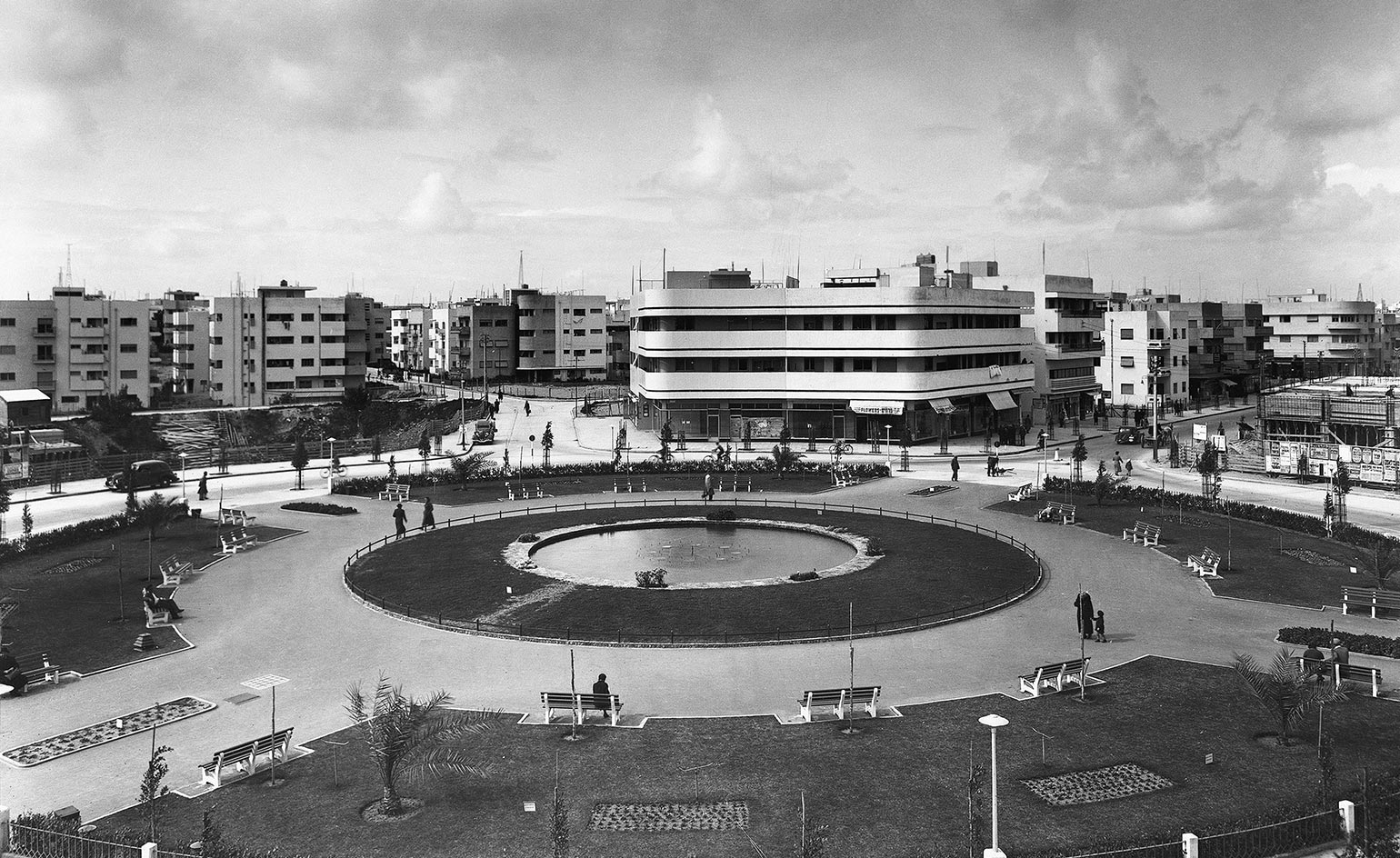 Social constructs: a show of British Mandate Palestinian architecture
Social constructs: a show of British Mandate Palestinian architectureBy Charlotte Jansen
-
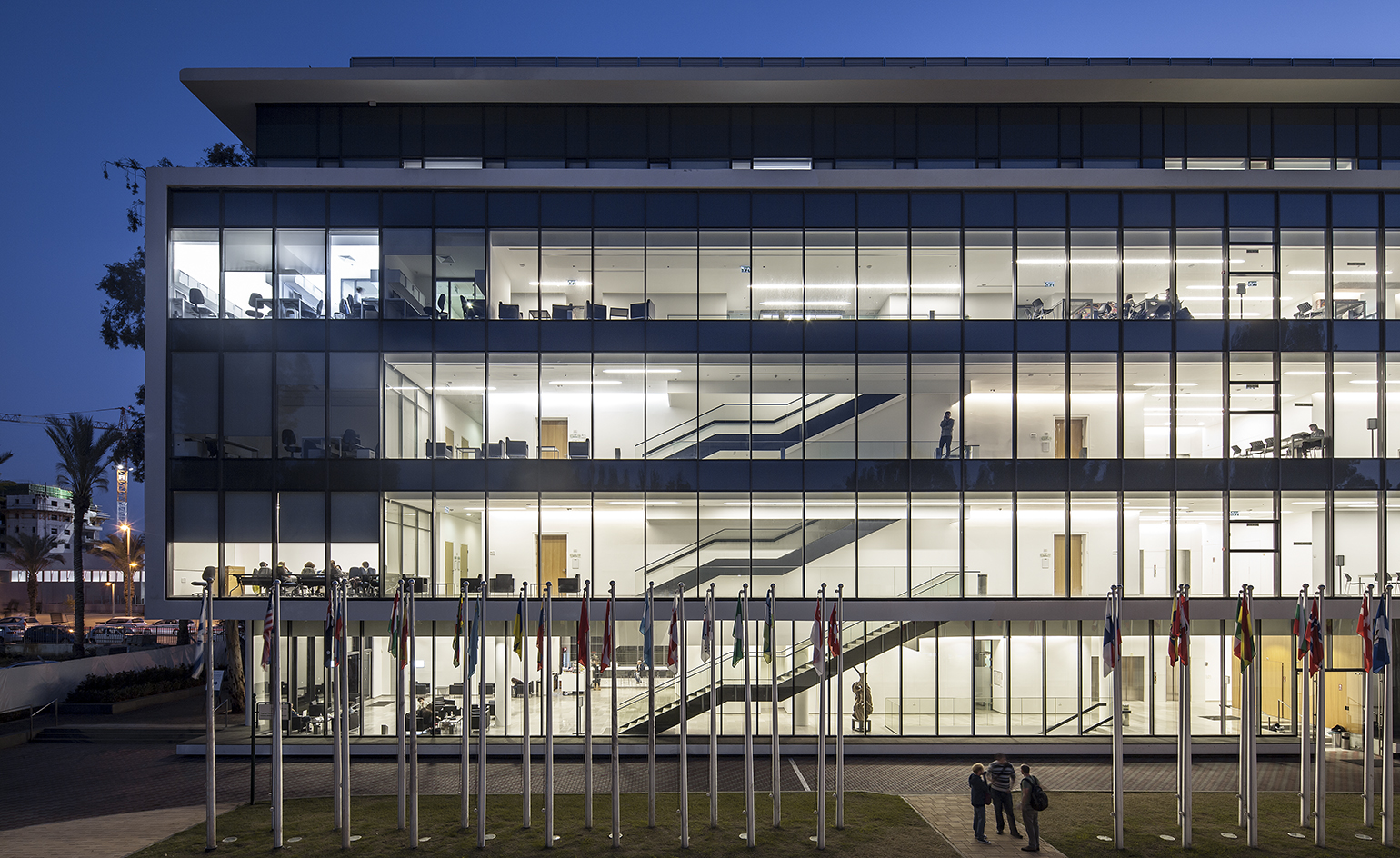 Perfect fit: the IDC Herzliya’s Psychology Building makes the most of a tricky site
Perfect fit: the IDC Herzliya’s Psychology Building makes the most of a tricky siteBy Daniel Scheffler
-
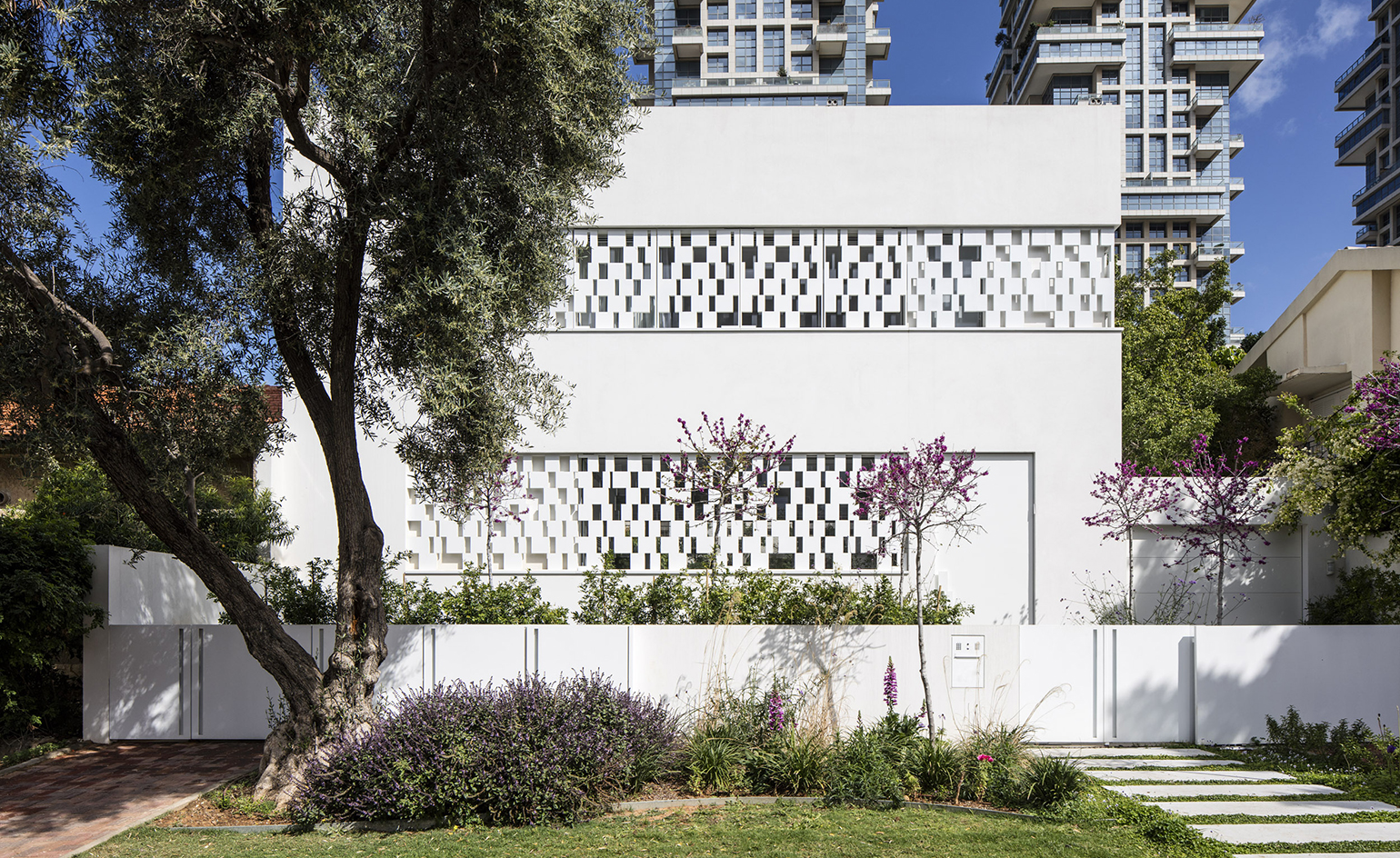 Brilliant white: a Tel Aviv home stands out from the crowd
Brilliant white: a Tel Aviv home stands out from the crowdBy Mary Pelletier