David Chipperfield-designed James-Simon-Galerie opens on Museum Island in Berlin
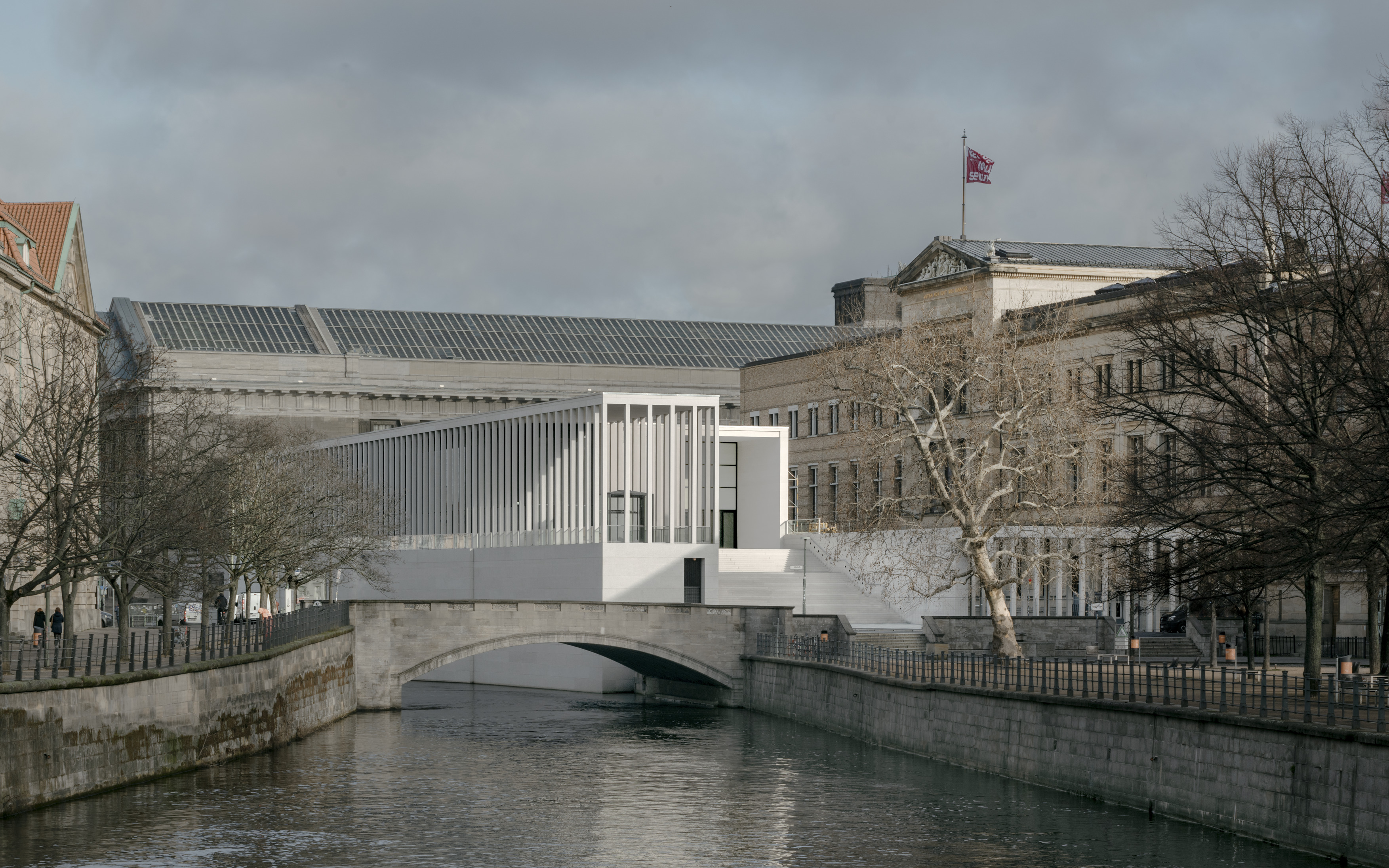
Berlin’s Museum Island on the River Spree welcomes a new addition – the James-Simon-Galerie designed by David Chipperfield Architects, which officially opens to the public on 12 July. The new building serves as a visitors’ centre for all five museums on the island, providing direct access to the Pergamon Museum (home to such treasures as the Ishtar Gate and the Pergamon Altar) and the Neues Museum (home to the Egyptian collection, including that iconic bust of Queen Nefertiti).
The primary function of the James-Simon-Galerie, explains Urs Vogt, Chipperfield’s project architect, ‘is to take the load of mass tourism’ and accommodate a projected peak rate of 10,000 visitors per day. Its other function is as a 24/7 public space. Hence, the architects pushed the technical functions of the building down into the basement, leaving the top as a ‘landscape, which connects views from the city to the island and back the other way’.
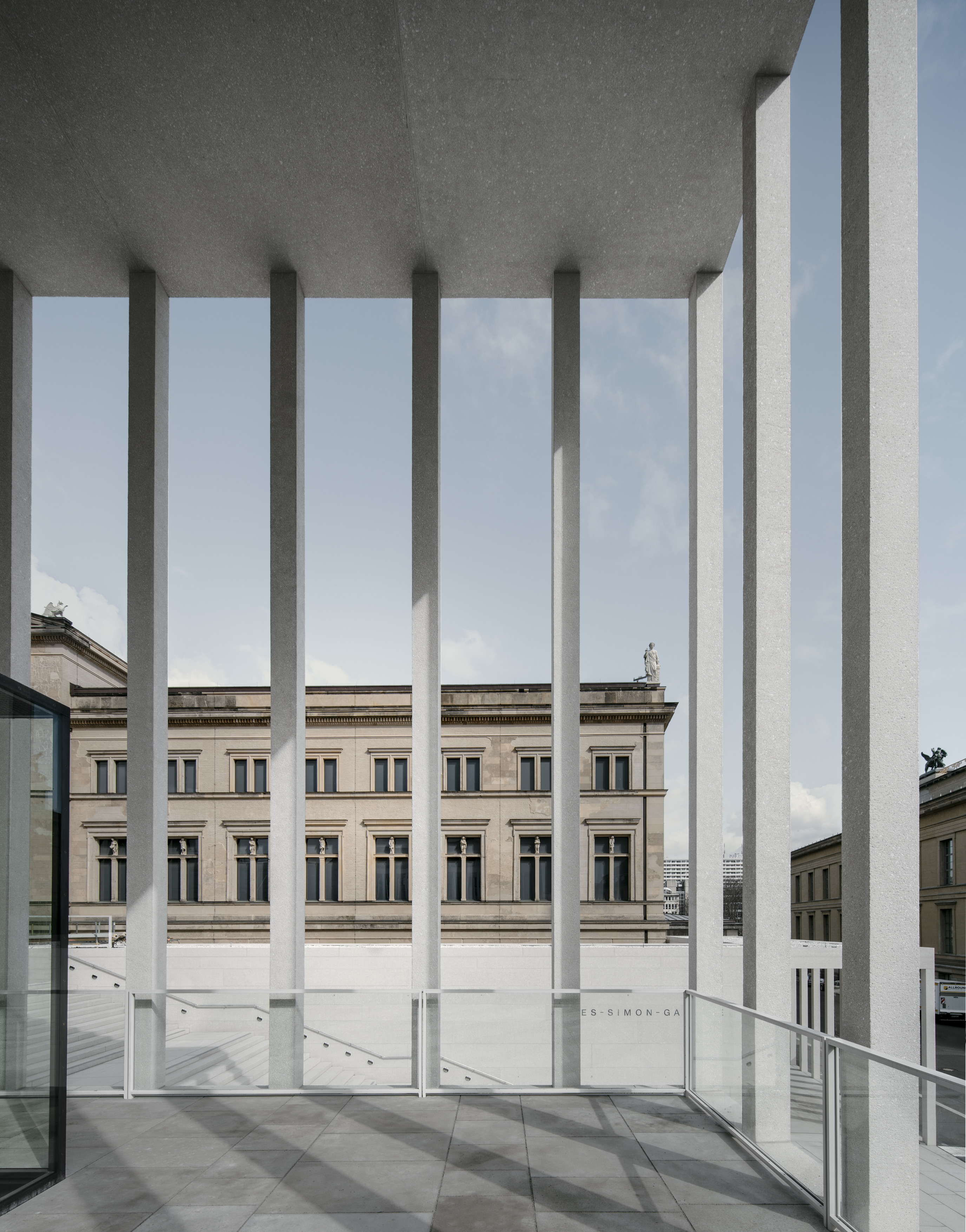
The modern building is rooted in its context – a long colonnade of slender pillars on top of the building is a stripped-down echo of the extensive 19th-century colonnades designed by Friedrich August Stüler on the rest of the island. Its visual dominance underscores the structure’s role as a simultaneously functional, connective and public space.
With its monolithic exterior of precast, sandblasted concrete and aggregate of local marble and sand, the building appears simple, but hides its own structural complexity. The island is basically a swamp and the entire building is sitting on 1,200 micropiles up to 50m long.
The architecture guides visitors from the glazed café area to the shop and cloakrooms, into the basement to the 300-seat auditorium, 650 sq m shared exhibition space, and the underground entrances to the future ‘archaeological promenade’ due for completion in 2025/26. ‘You can walk through the whole building without actually opening a door, except for the auditorium – everything is open,’ says Vogt.
The full version of this story appeared in the July 2019 issue of Wallpaper* (W*244)
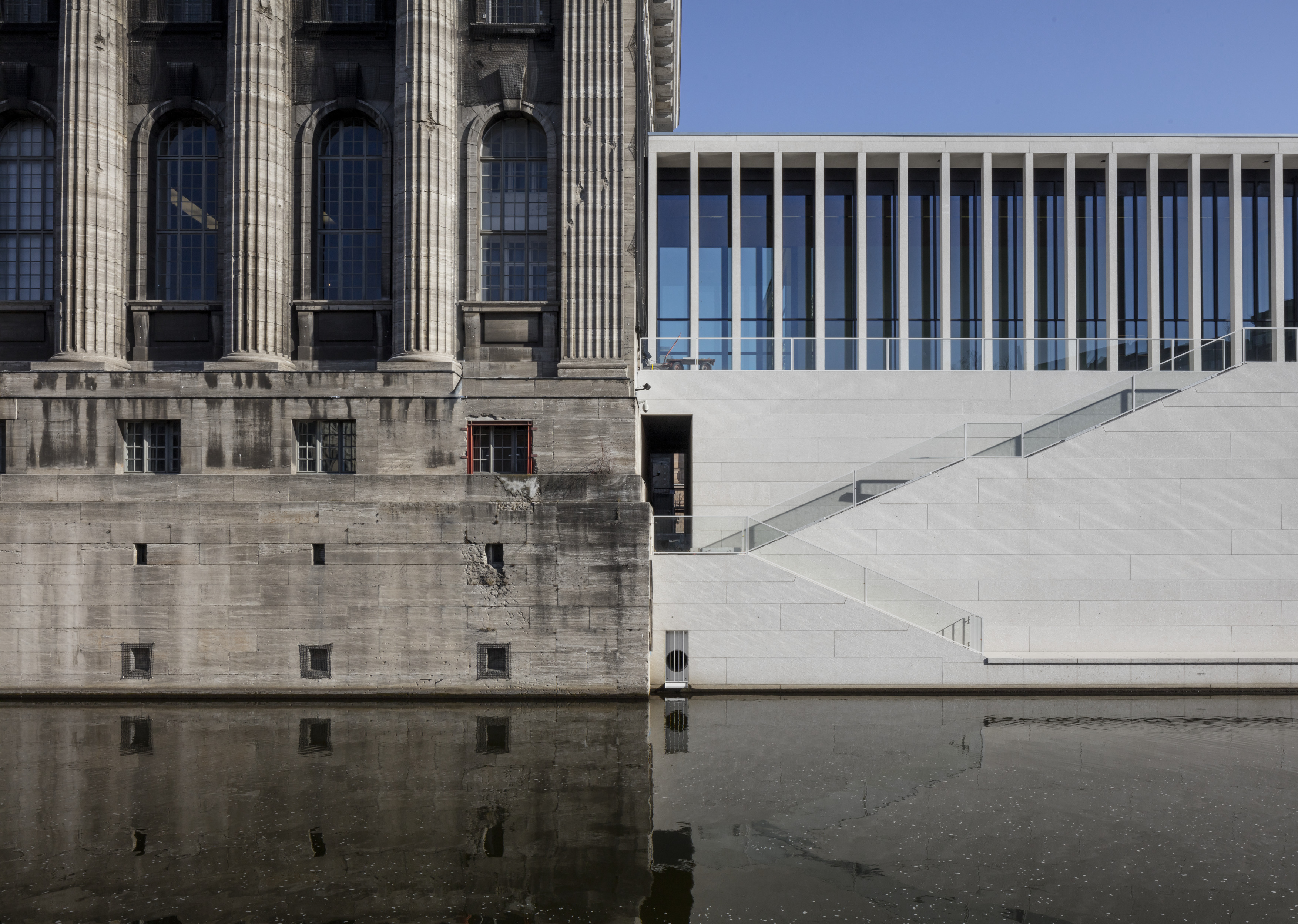
Connection with Pergamon museum.
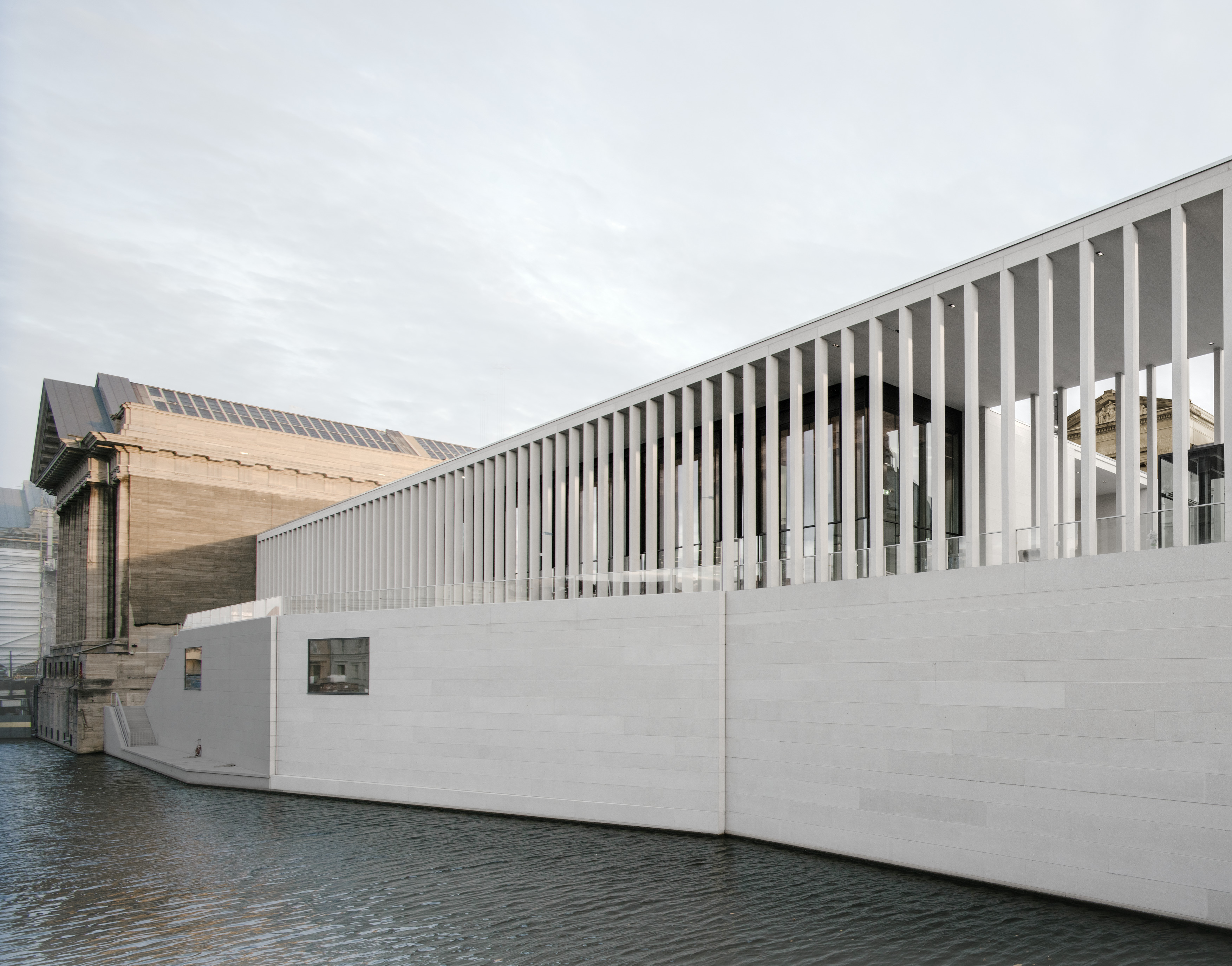
Plinth and tall colonnade.
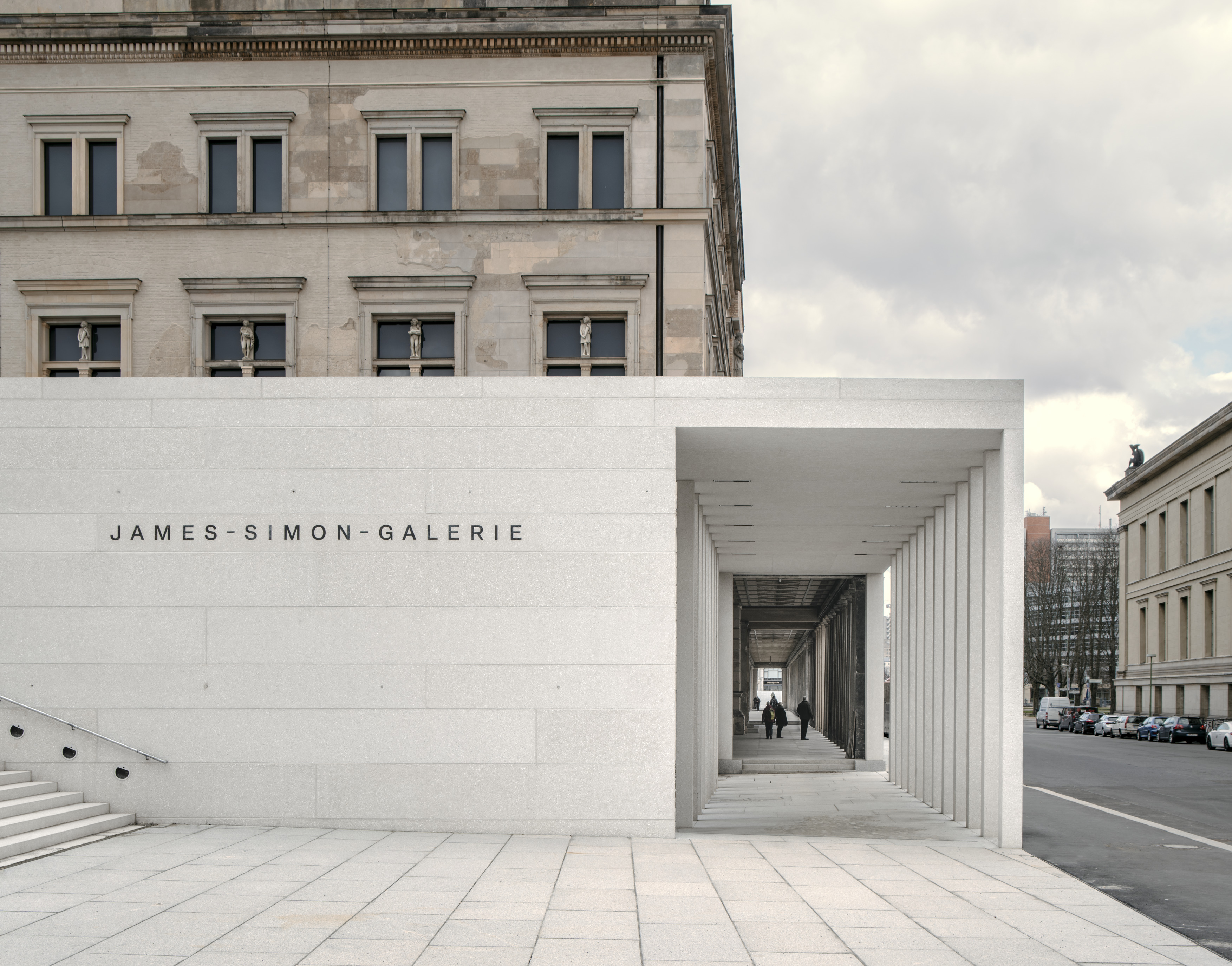
Street level colonnade.
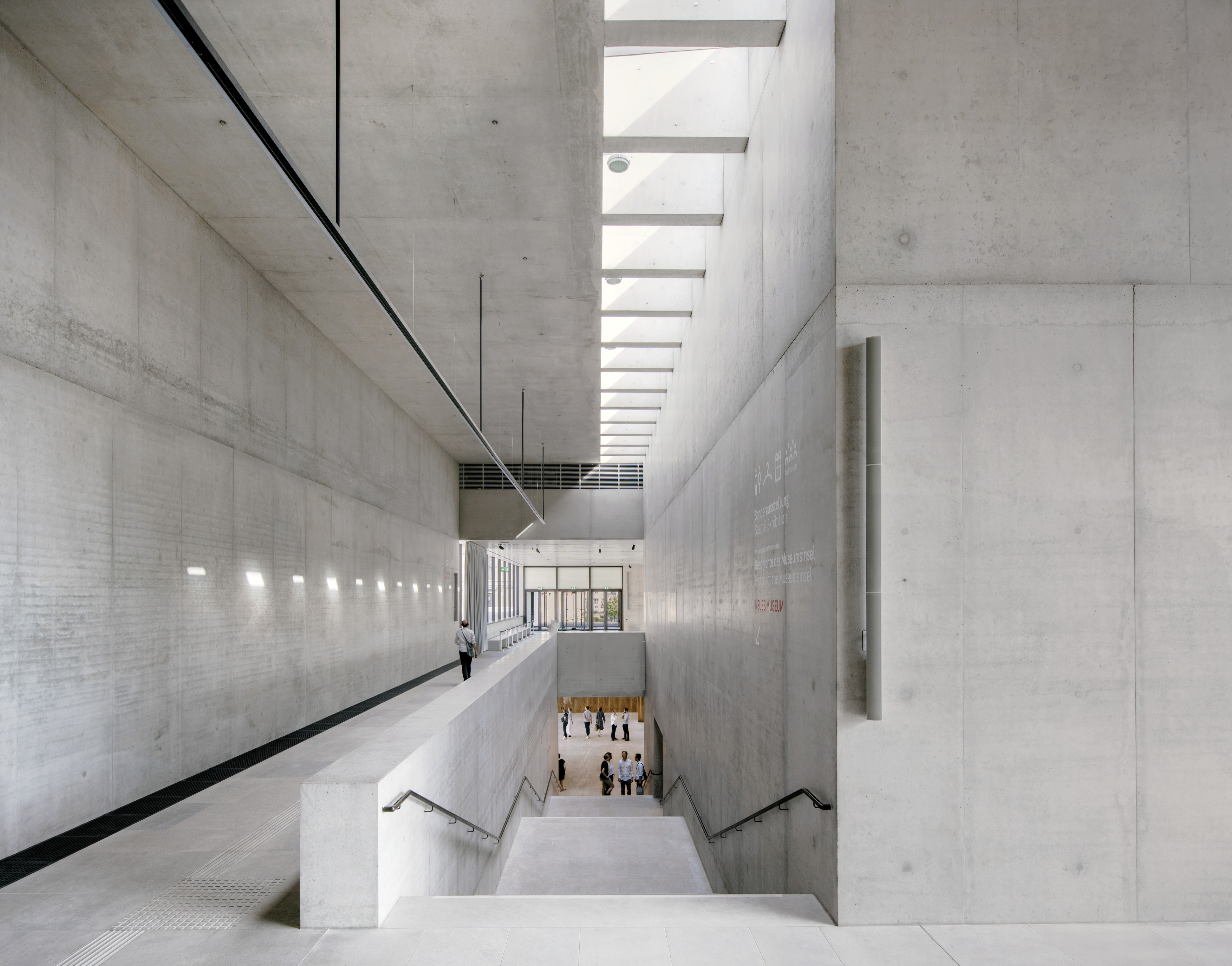
Main internal staircase.
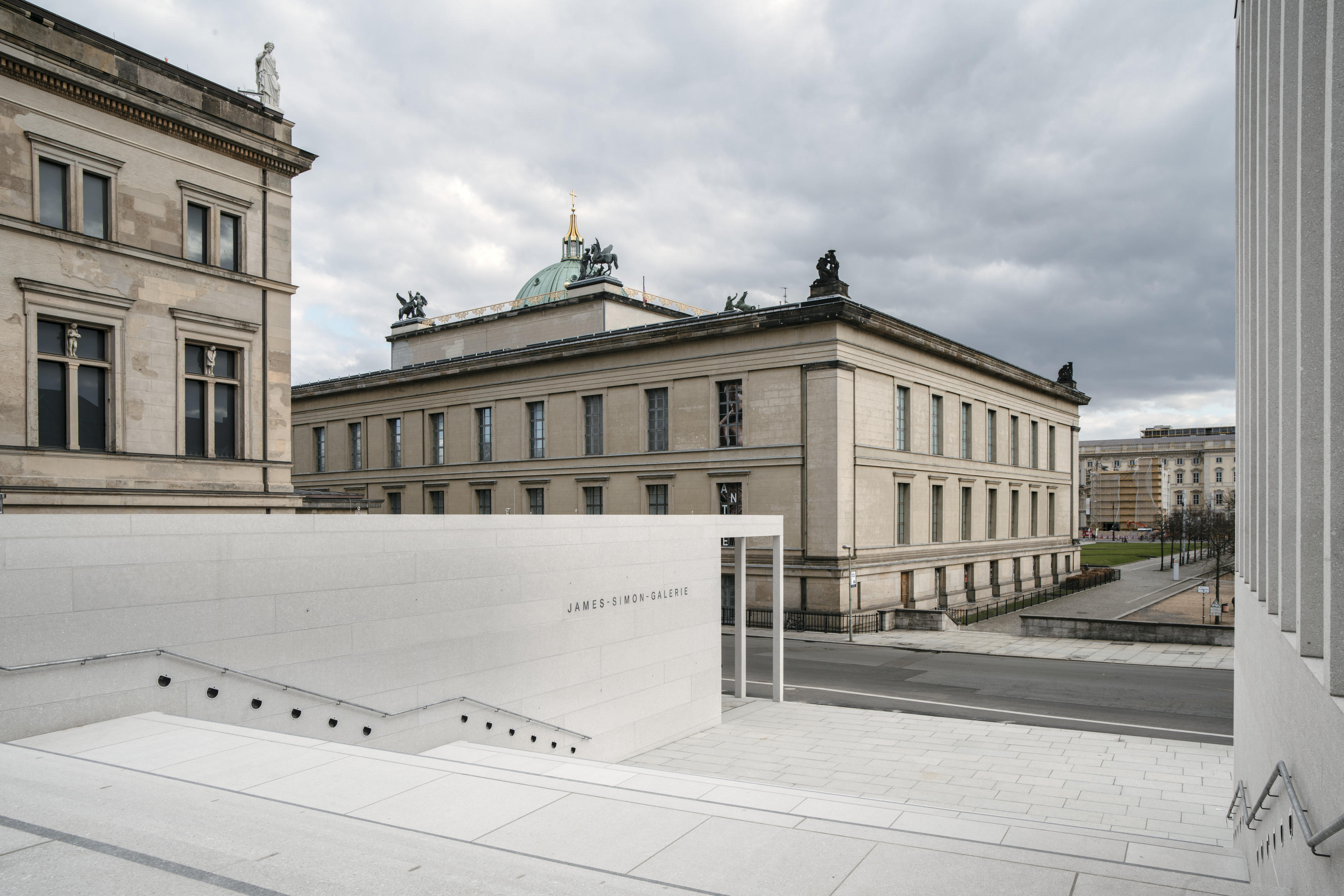
Grand staircase, view towards ‘Lustgarten’.
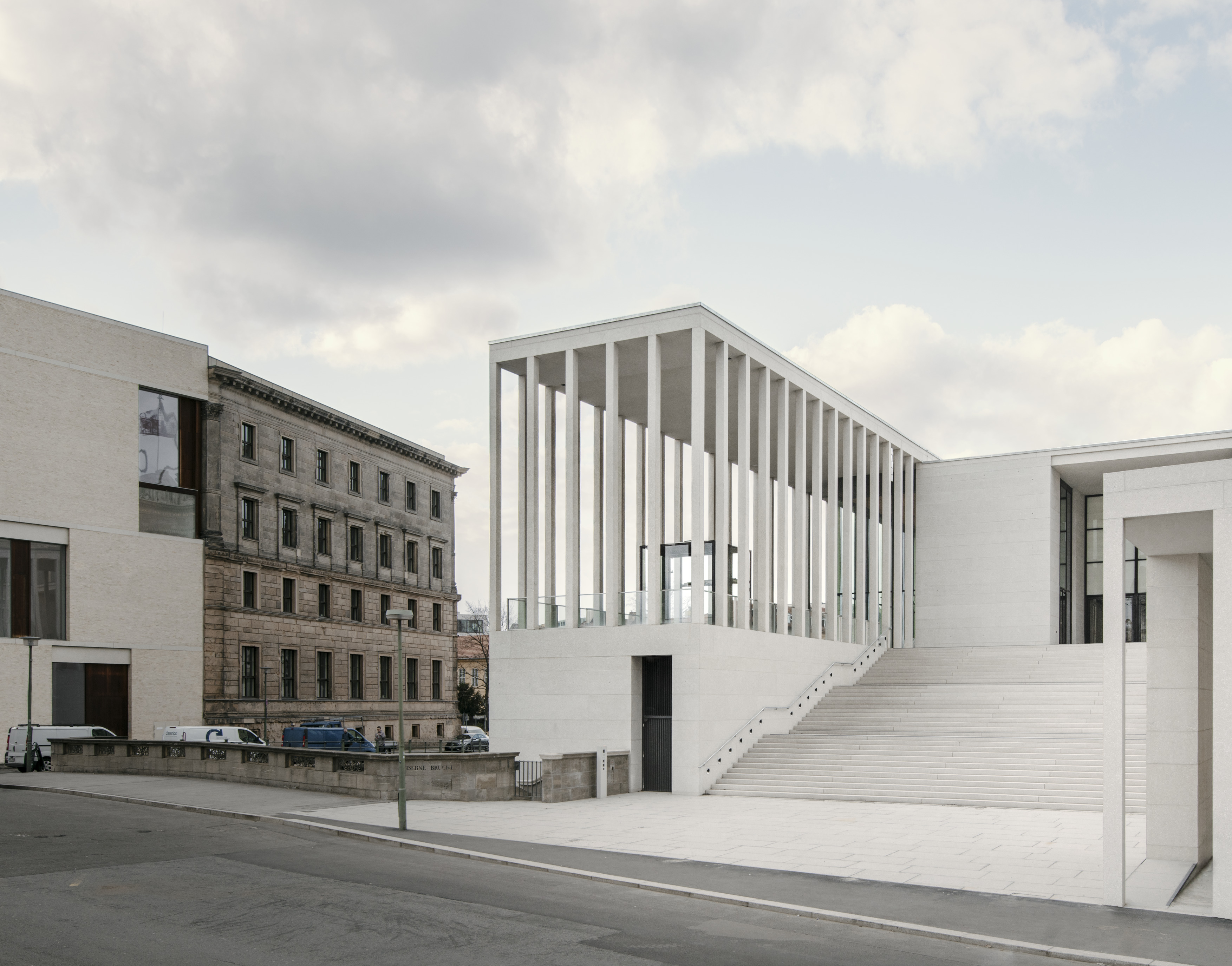
View towards the main entrance.
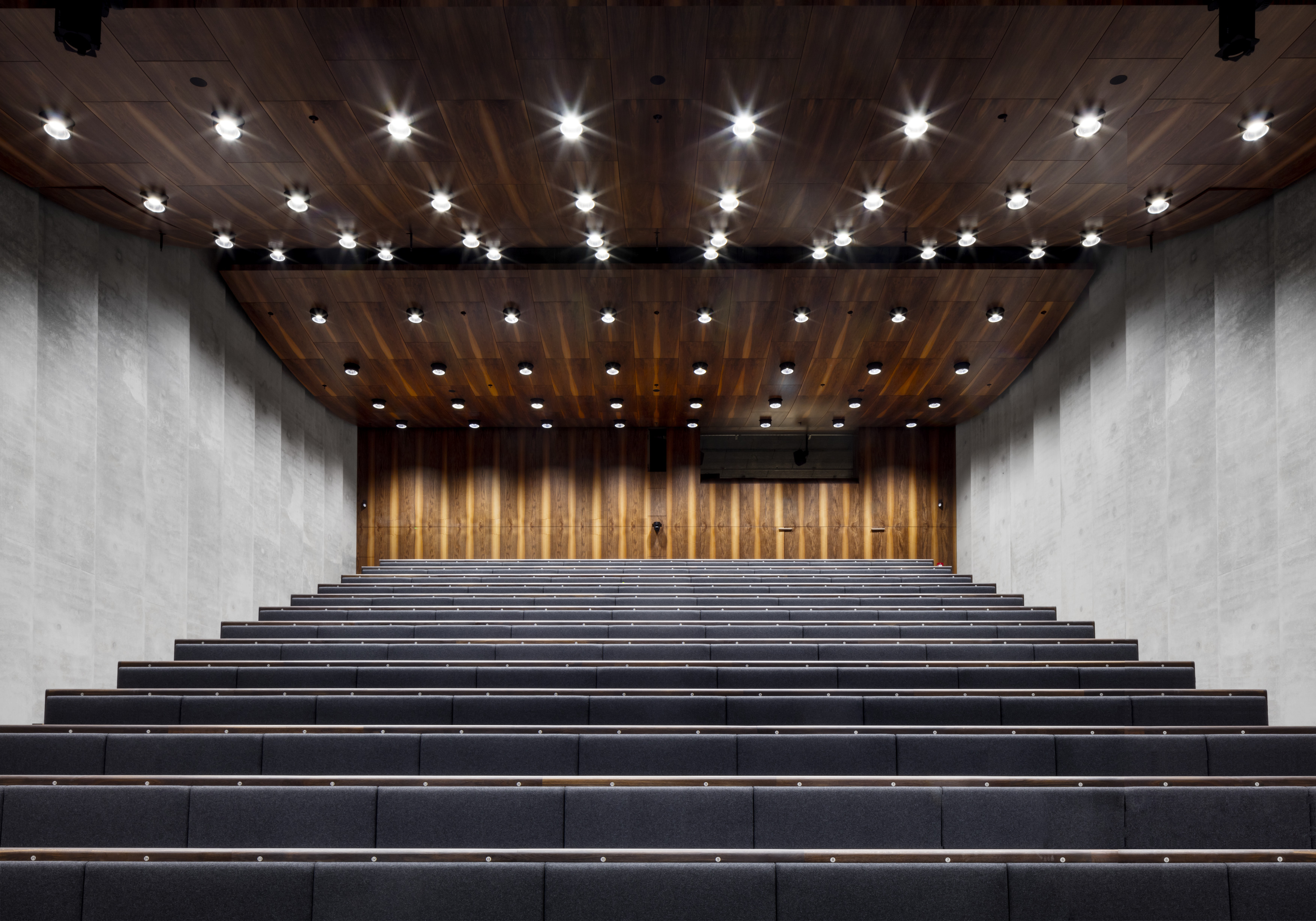
Auditorium.
Wallpaper* Newsletter
Receive our daily digest of inspiration, escapism and design stories from around the world direct to your inbox.
-
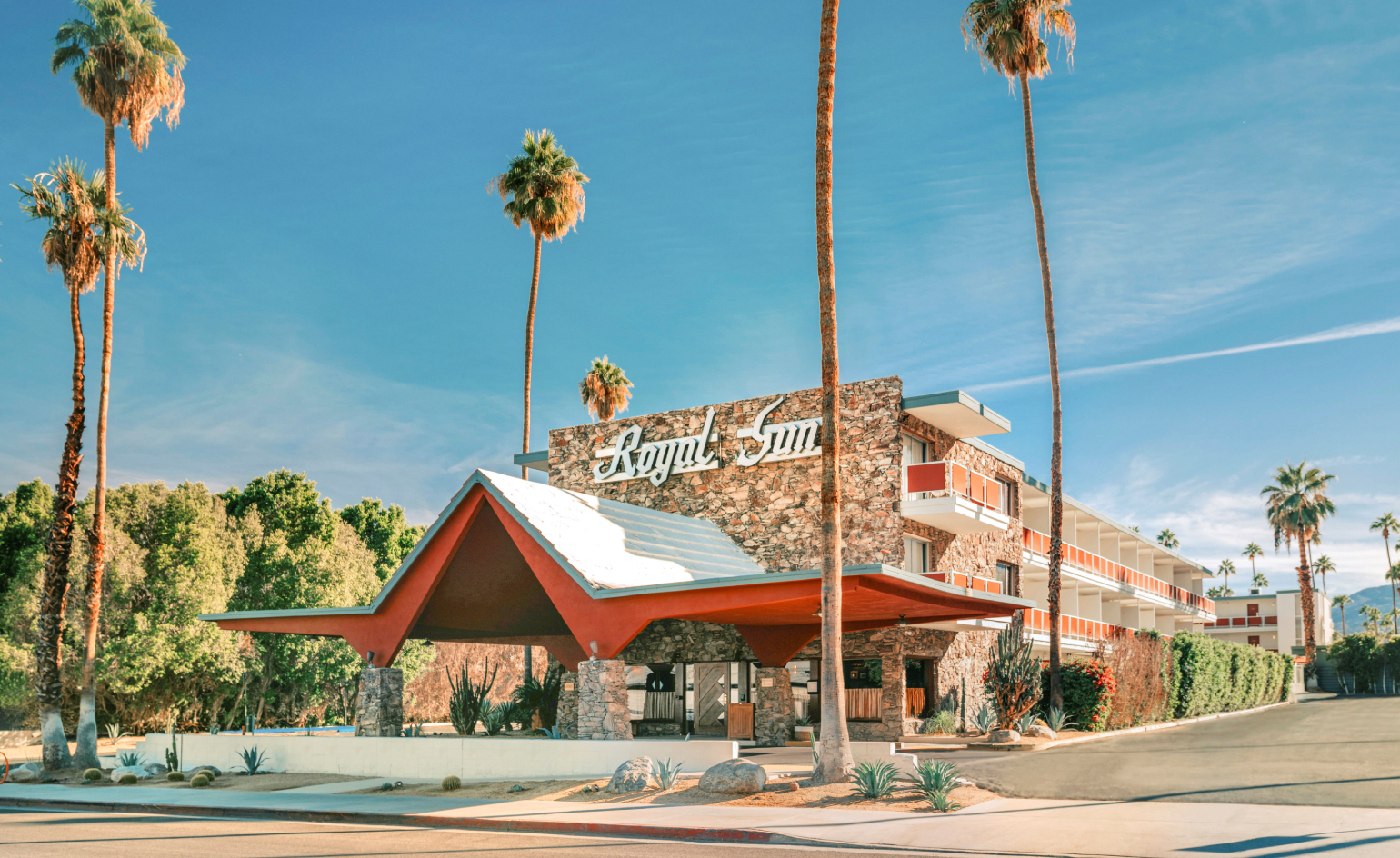 Seven things not to miss on your sunny escape to Palm Springs
Seven things not to miss on your sunny escape to Palm SpringsIt’s a prime time for Angelenos, and others, to head out to Palm Springs; here’s where to have fun on your getaway
By Carole Dixon
-
 Microsoft vs Google: where is the battle for the ultimate AI assistant taking us?
Microsoft vs Google: where is the battle for the ultimate AI assistant taking us?Tech editor Jonathan Bell reflects on Microsoft’s Copilot, Google’s Gemini, plus the state of the art in SEO, wayward algorithms, video generation and the never-ending quest for the definition of ‘good content’
By Jonathan Bell
-
 ‘Independence, community, legacy’: inside a new book documenting the history of cult British streetwear label Aries
‘Independence, community, legacy’: inside a new book documenting the history of cult British streetwear label AriesRizzoli’s ‘Aries Arise Archive’ documents the last ten years of the ‘independent, rebellious’ London-based label. Founder Sofia Prantera tells Wallpaper* the story behind the project
By Jack Moss
-
 The Yale Center for British Art, Louis Kahn’s final project, glows anew after a two-year closure
The Yale Center for British Art, Louis Kahn’s final project, glows anew after a two-year closureAfter years of restoration, a modernist jewel and a treasure trove of British artwork can be seen in a whole new light
By Anna Fixsen
-
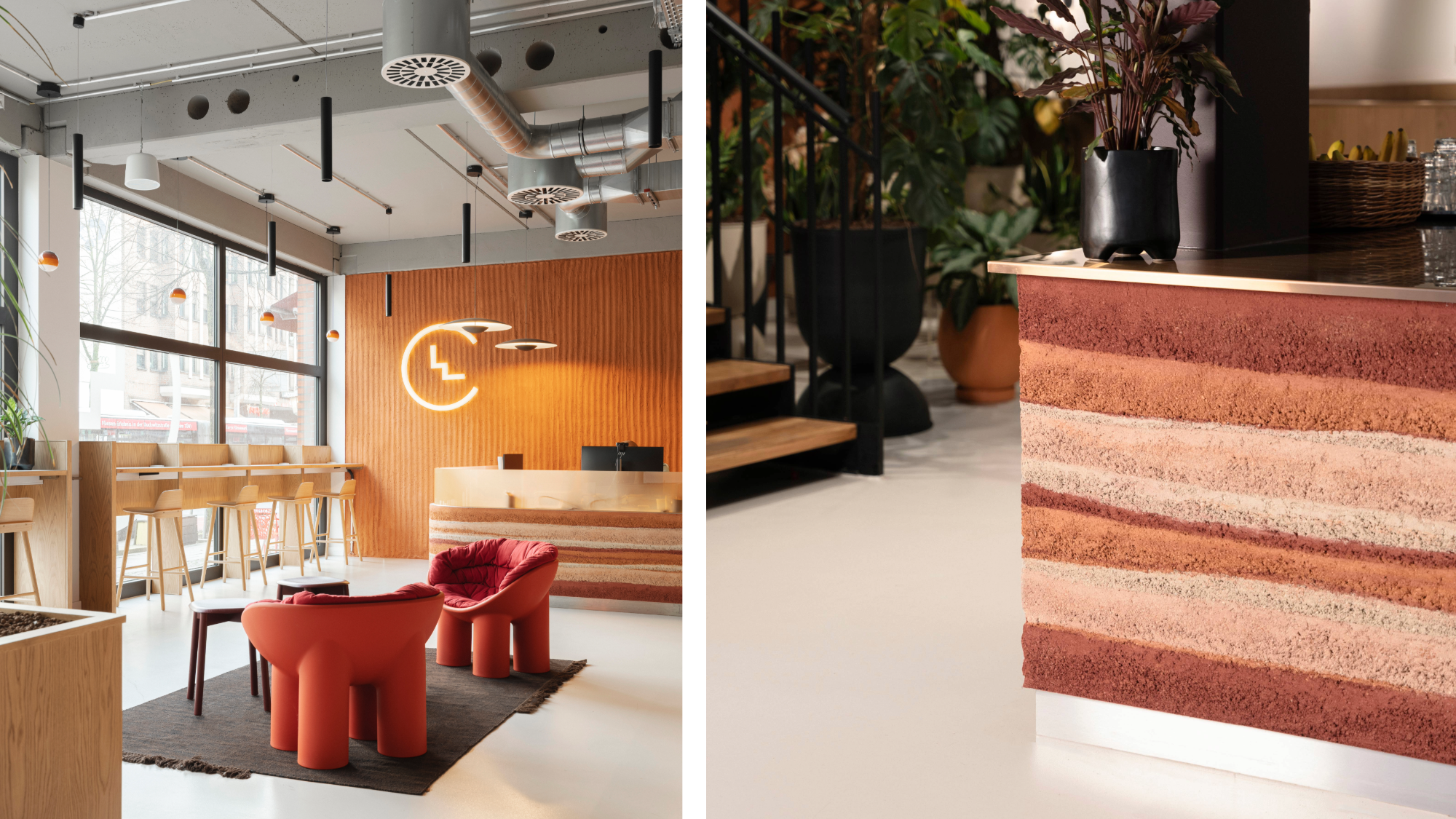 Step inside Clockwise Bremen, a new co-working space in Germany that ripples with geological nods
Step inside Clockwise Bremen, a new co-working space in Germany that ripples with geological nodsClockwise Bremen, a new co-working space by London studio SODA in north-west Germany, is inspired by the region’s sand dunes
By Léa Teuscher
-
 Join our world tour of contemporary homes across five continents
Join our world tour of contemporary homes across five continentsWe take a world tour of contemporary homes, exploring case studies of how we live; we make five stops across five continents
By Ellie Stathaki
-
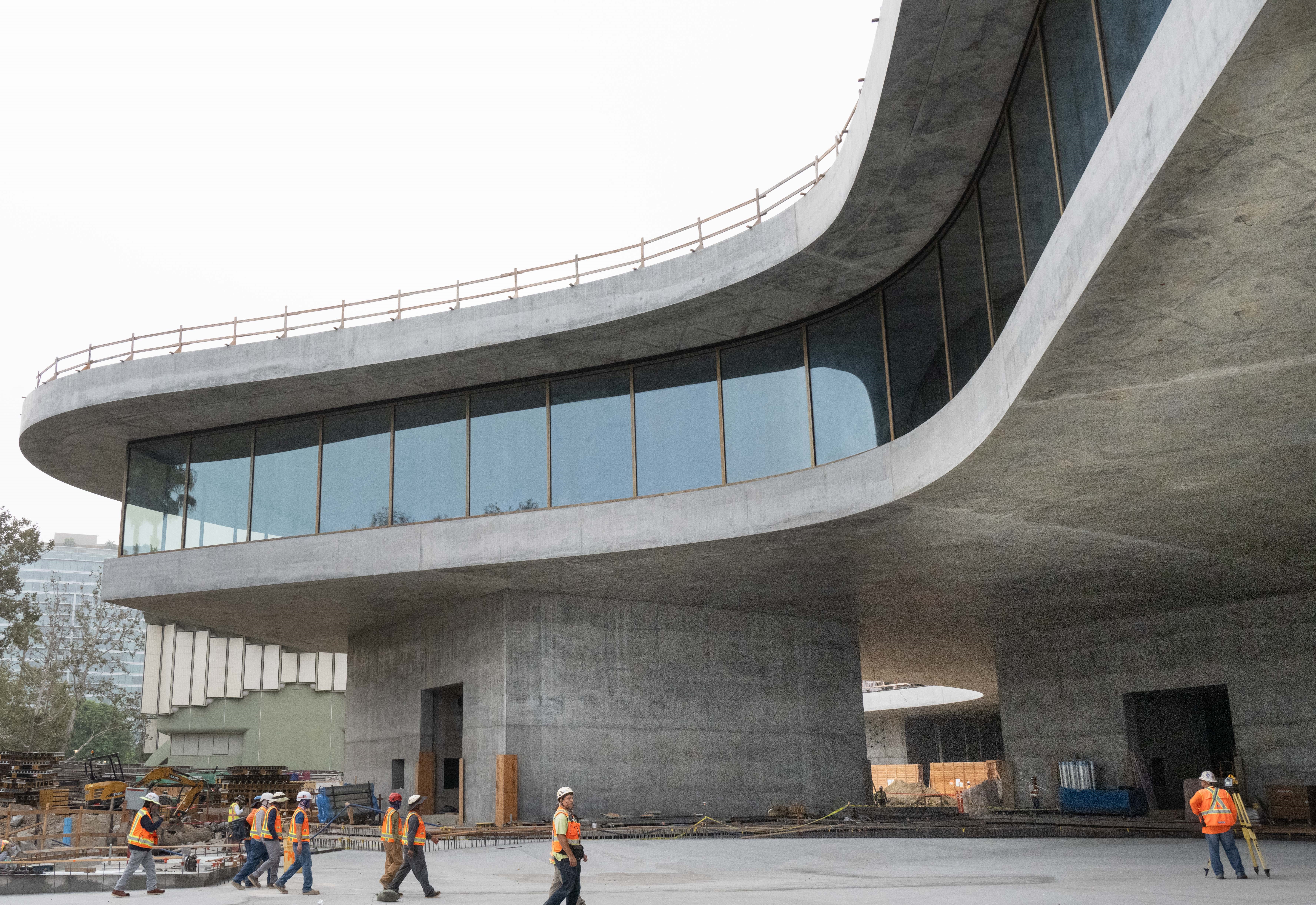 You’ll soon be able to get a sneak peek inside Peter Zumthor’s LACMA expansion
You’ll soon be able to get a sneak peek inside Peter Zumthor’s LACMA expansionBut you’ll still have to wait another year for the grand opening
By Anna Fixsen
-
 A weird and wonderful timber dwelling in Germany challenges the norm
A weird and wonderful timber dwelling in Germany challenges the normHaus Anton II by Manfred Lux and Antxon Cánovas is a radical timber dwelling in Germany, putting wood architecture and DIY construction at its heart
By Ellie Stathaki
-
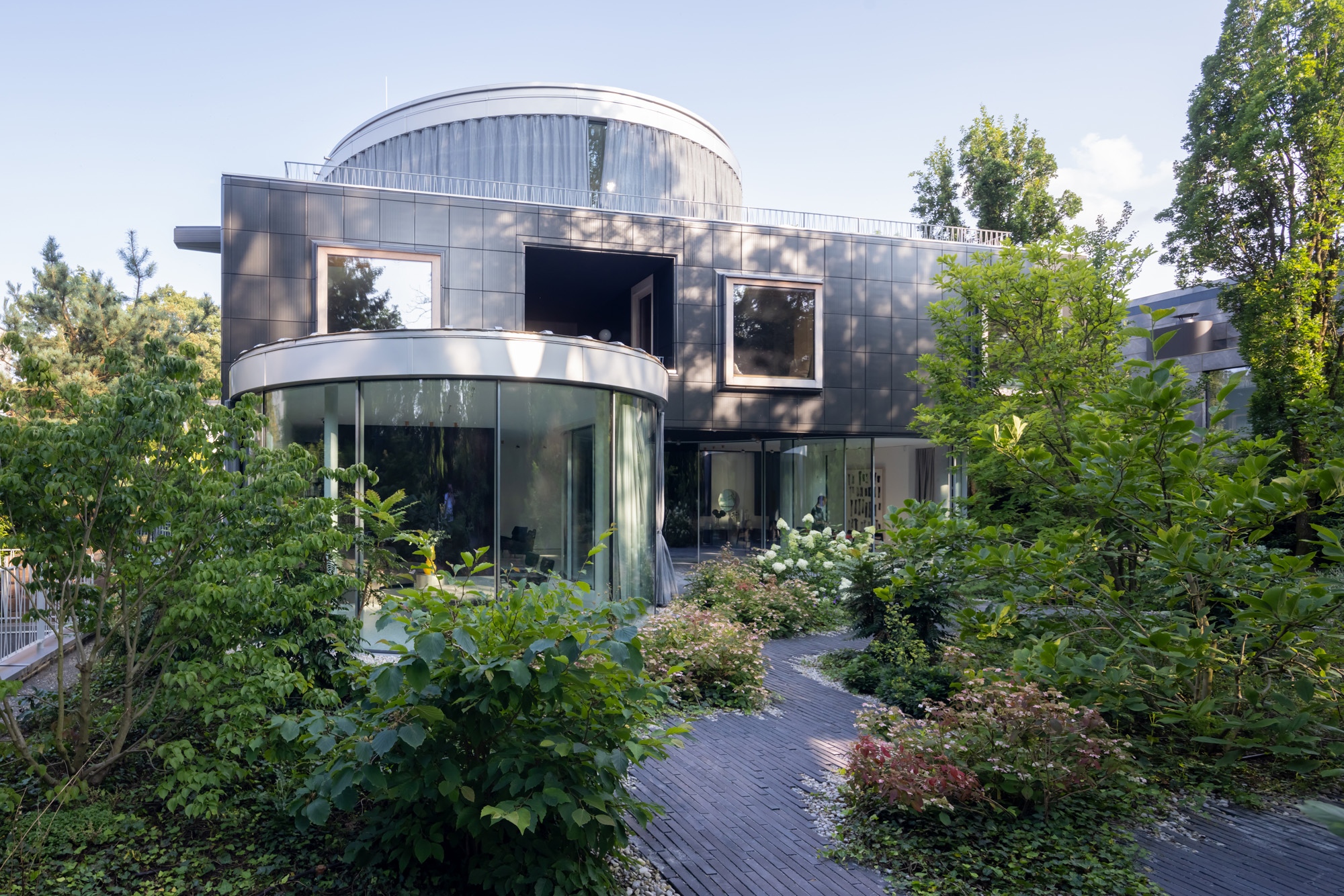 A Munich villa blurs the lines between architecture, art and nature
A Munich villa blurs the lines between architecture, art and natureManuel Herz’s boundary-dissolving Munich villa blurs the lines between architecture, art and nature while challenging its very typology
By Beth Broome
-
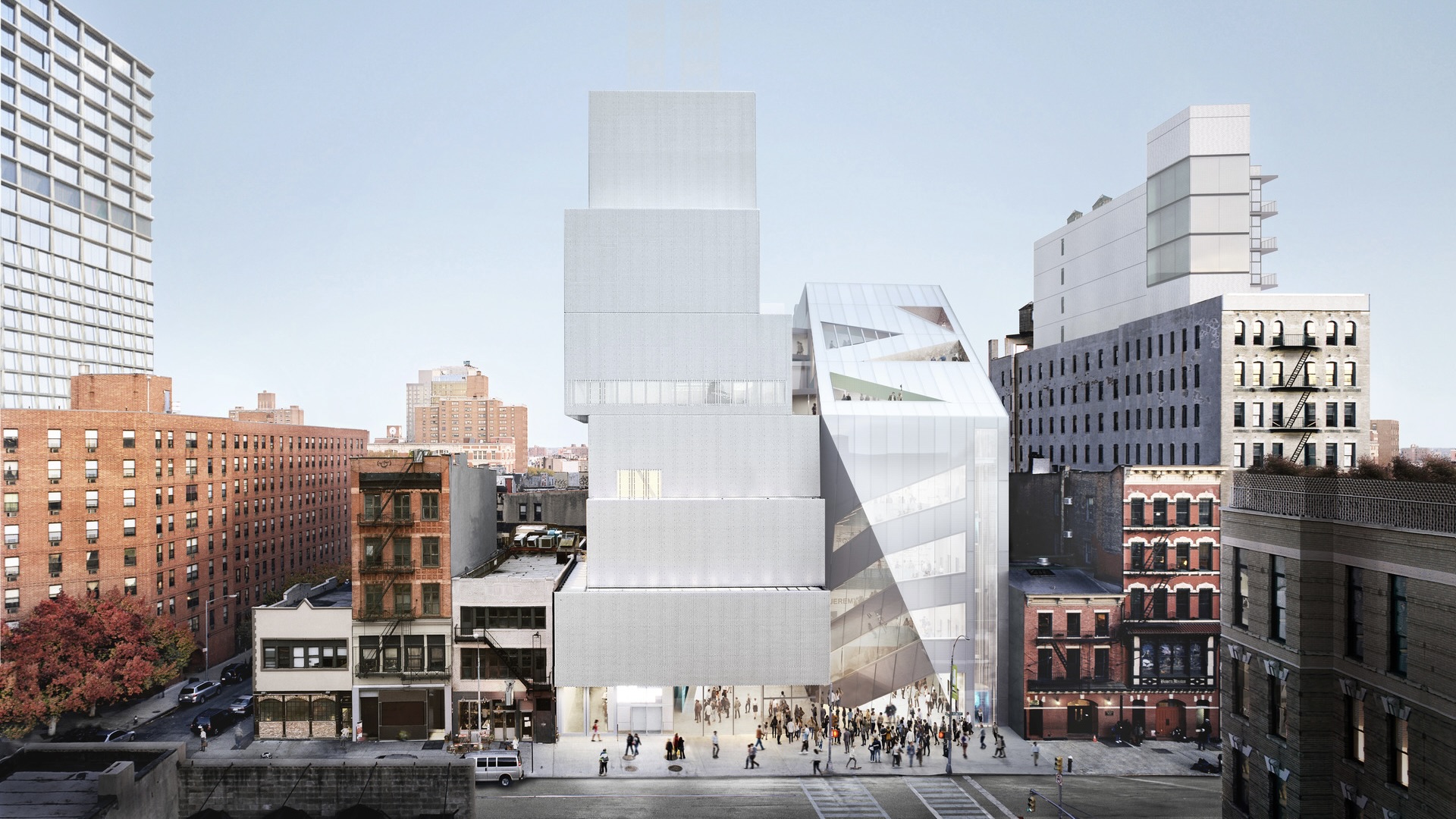 NYC's The New Museum announces an OMA-designed extension
NYC's The New Museum announces an OMA-designed extensionOMA partners including Rem Koolhas and Shohei Shigematsu are designing a new building for Manhattan's only dedicated contemporary art museum
By Anna Solomon
-
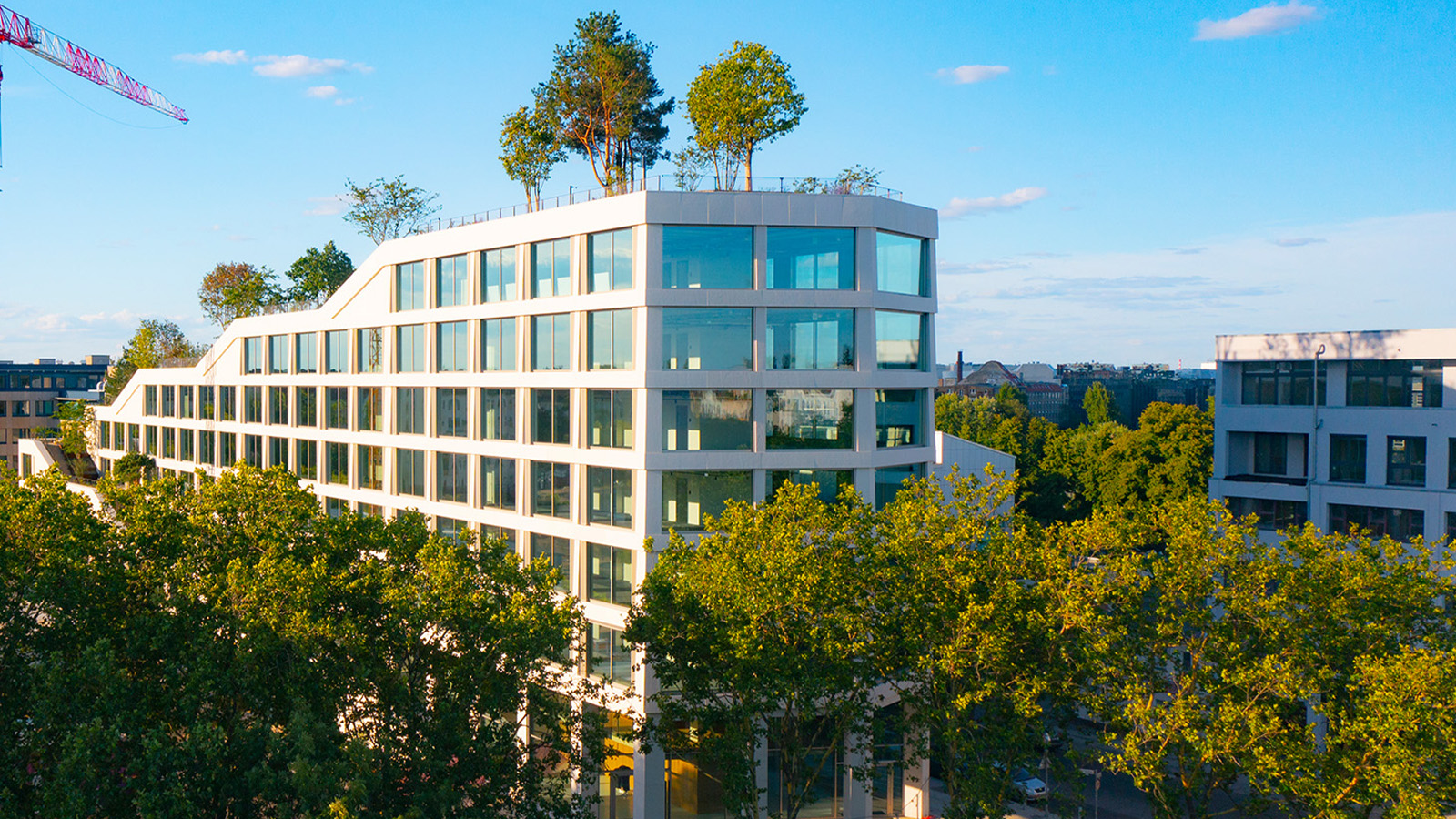 A Berlin park atop an office building offers a new model of urban landscaping
A Berlin park atop an office building offers a new model of urban landscapingA Berlin park and office space by Grüntuch Ernst Architeken and landscape architects capattistaubach offer a symbiotic relationship between urban design and green living materials
By Michael Webb