David Chipperfield’s James Simon Galerie in Berlin gears up for summer opening
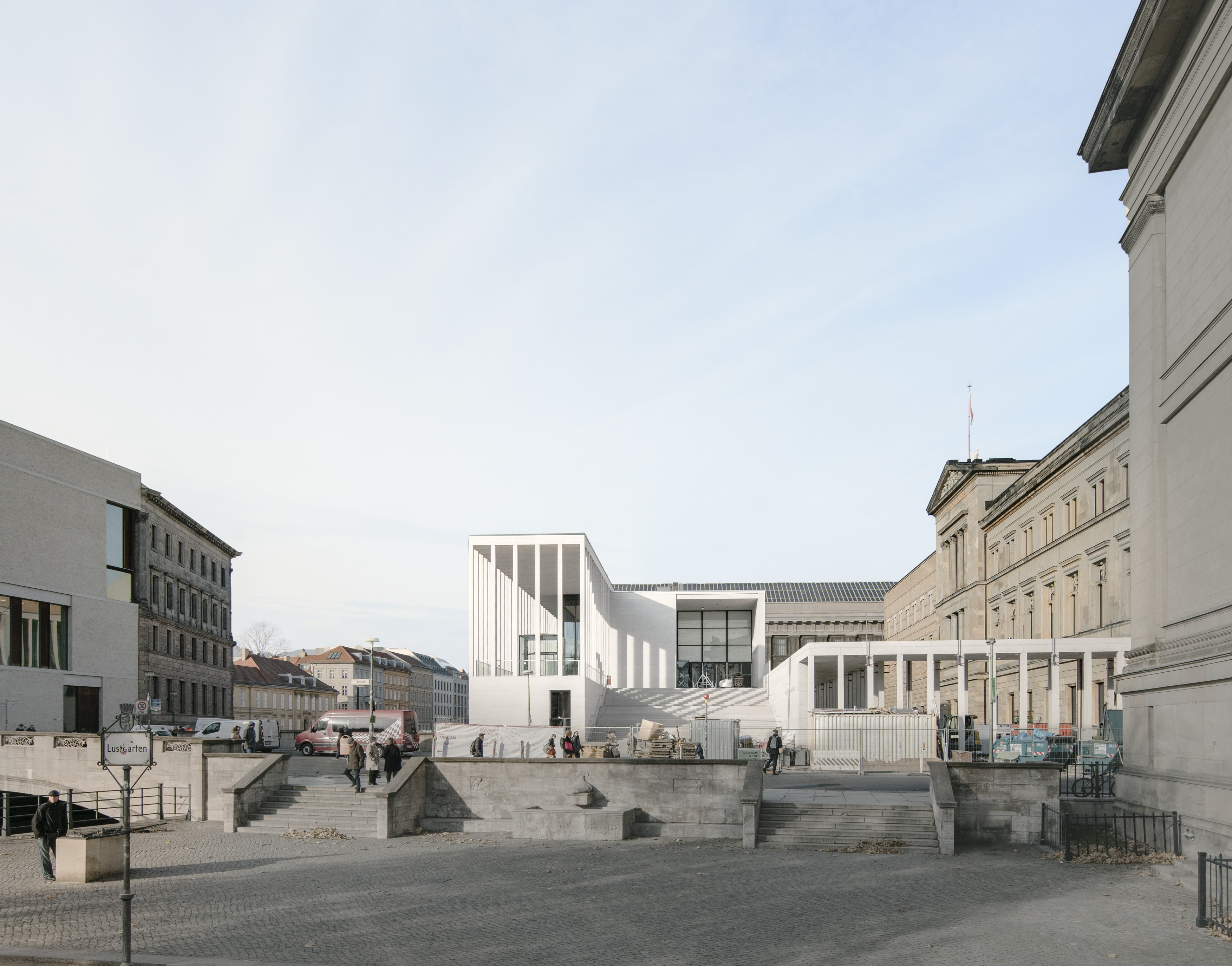
Next summer will see the opening of a sixth building on Berlin’s Museum Island, and the first entirely new building there for almost a century. The James Simon Galerie is named after James Simon (1851-1932) who was one of the great patrons of the German arts. He not only collected and donated a great deal of historical art and objects to the Berlin State Museums, but also funded expeditions to Mesopotamia and Egypt – including the one that brought the bust of Nefertiti to Berlin.
But this new building is not a museum. Designed by David Chipperfield Architects, it will serve as a visitors’ centre for all five museums on the island. The building will provide direct access to the neighbouring Pergamon Museum (home of such treasures as the Ishtar Gate and the Pergamon Altar) and the Neues Museum (home of the Egyptian collection, including that iconic bust of Queen Nefertiti) which was reconstructed by Chipperfield in 2009. The exterior of what appears essentially to be a long, raised colonnade alongside a vast stone staircase belies a surprisingly large interior at ground level and below, which contains a central ticket office and information centre, a cloakroom, museum shop, a café, a 300-seat auditorium and a 700 sq m exhibition space.
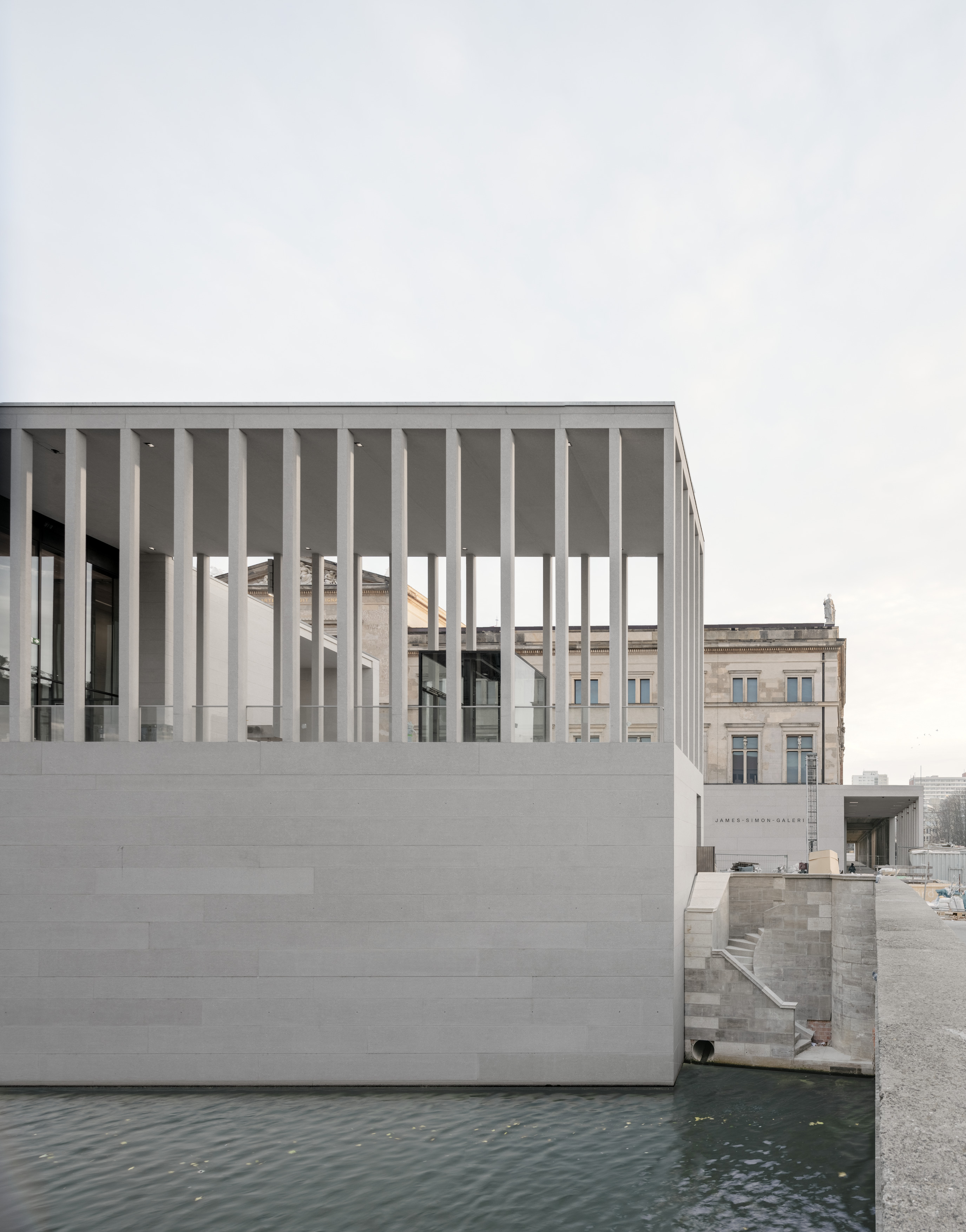
The building is made of reconstituted stone with natural stone aggregate blends.
Urs Vogt, the project architect, describes the James Simon Galerie as ‘landscape architecture', essentially a ‘welcoming public space' that allows access and provides visitors with a place to hang out and enjoy the city views, as well as use the facilities before and after entering the museums. It will not be the only entrance and exit – all the museums will retain their current ticket offices and facilities – but it will be the first port of call for large groups and coach parties so, put bluntly, the building is a transit space. One that will relieve the pressure on the historical buildings and help control the flow of the traffic of a projected six million tourists per year.
As such, the materials selected by the architects have been chosen to last, but they are of superb quality and there is a sense that no expense (of the 134 million euro budget) was spared in this respect. The main building is precast concrete with a special aggregate of local marble, sandblasted by hand to give attractive variations in the surface quality. The floors are limestone or dark oak parquet. The huge reinforced glass window panels are framed in bronze, the door handles and handrails are also bronze, and the wood panelling of the shop and cloakroom areas is lavishly-patterned walnut veneer. Additional materials are thick felted wool-covered bench seating and huge floor-to-ceiling Kvadrat grey wool curtains as well as softly burnished copper mesh ceiling panels in the café area.
This luxurious interplay of simple materials, combined with views of the surrounding buildings provided by strategic openings cut into the monolithic concrete, could be seen as signature Chipperfield: the classical historical allusion is powerful but not dictatorial or defined, rather, the modern and past intersect one another continually.
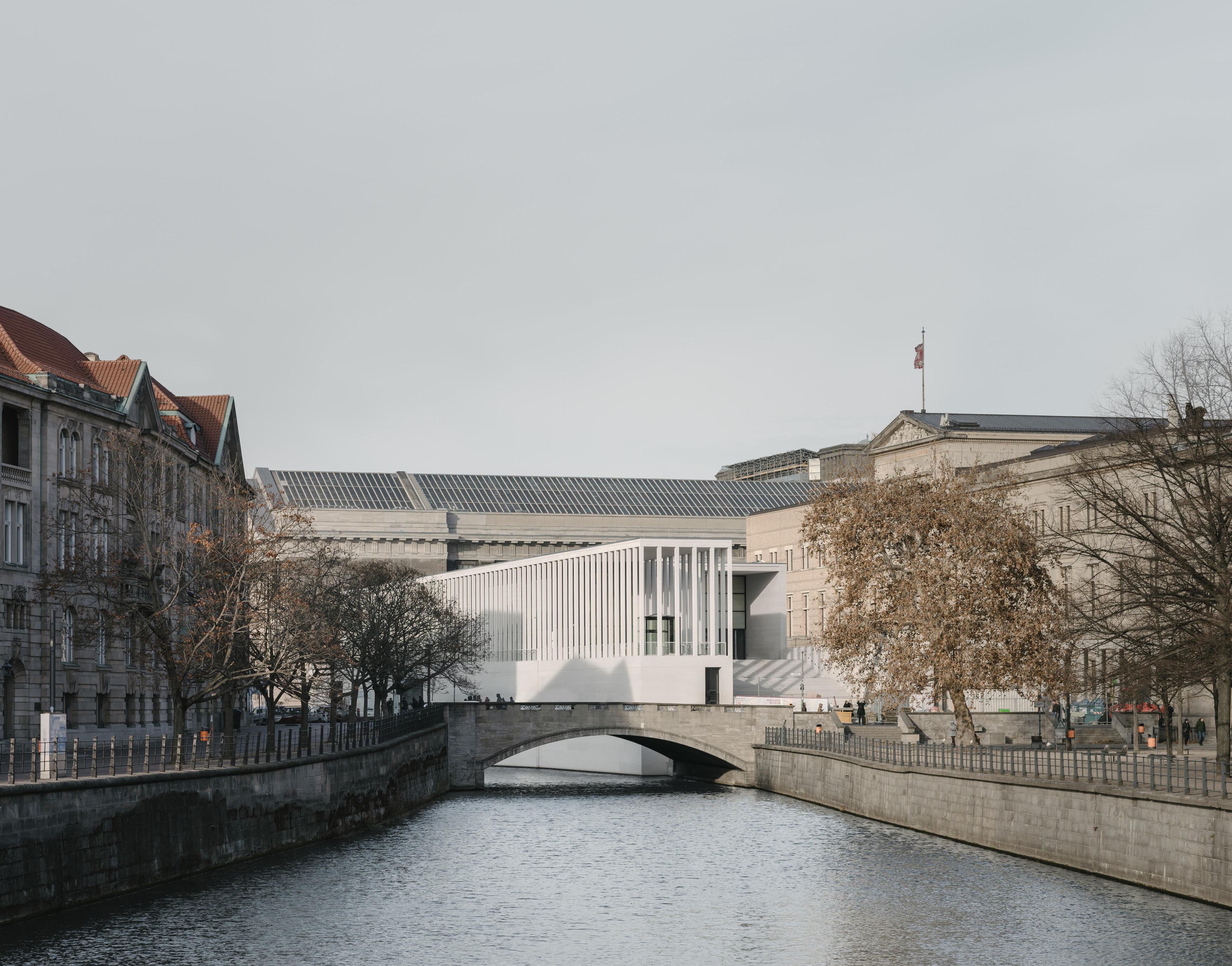
The structure acts as a gateway and entrance building to the Island.
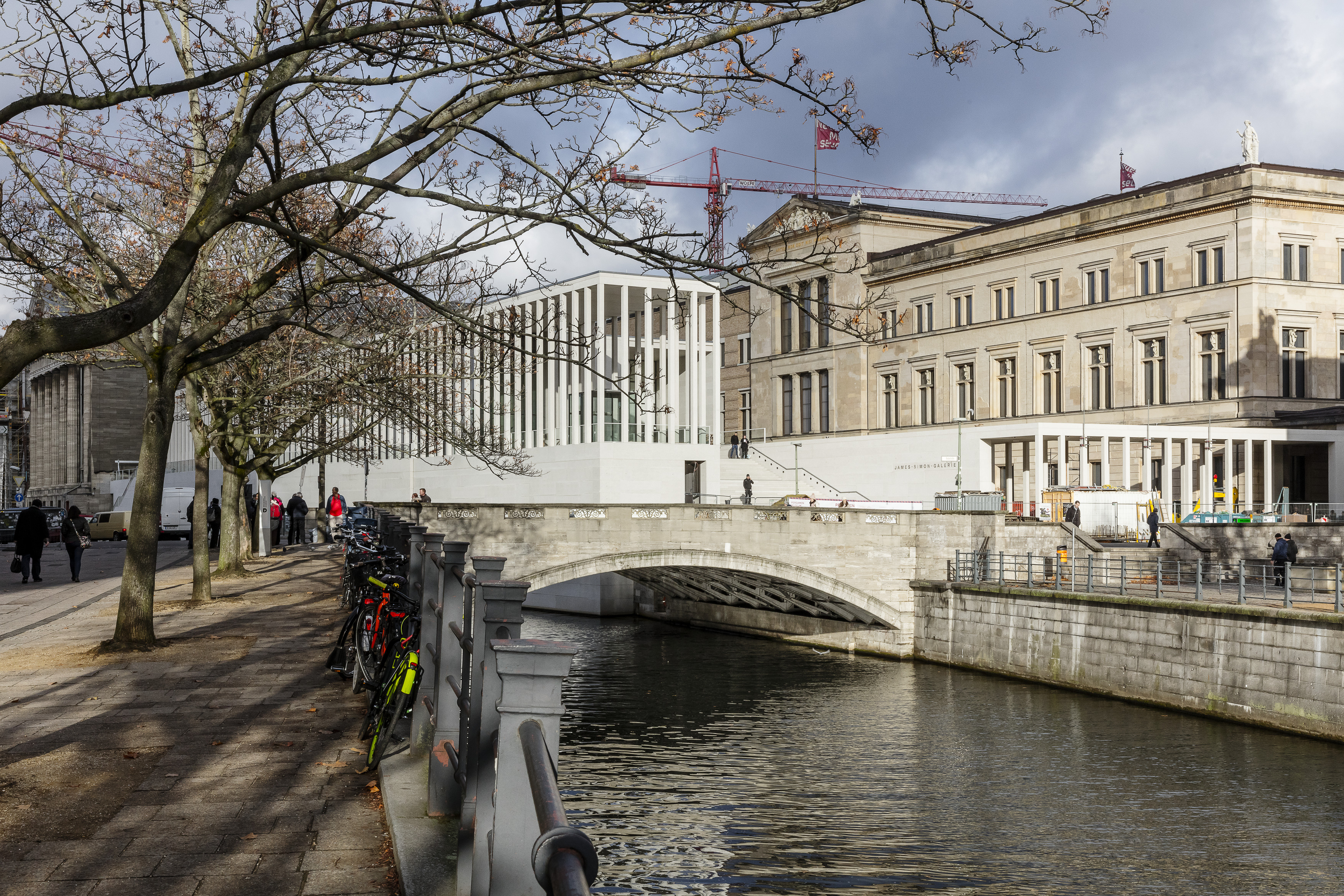
The studio created a design that serves as a continuation to Friedrich August Stüler’s nearby architecture.
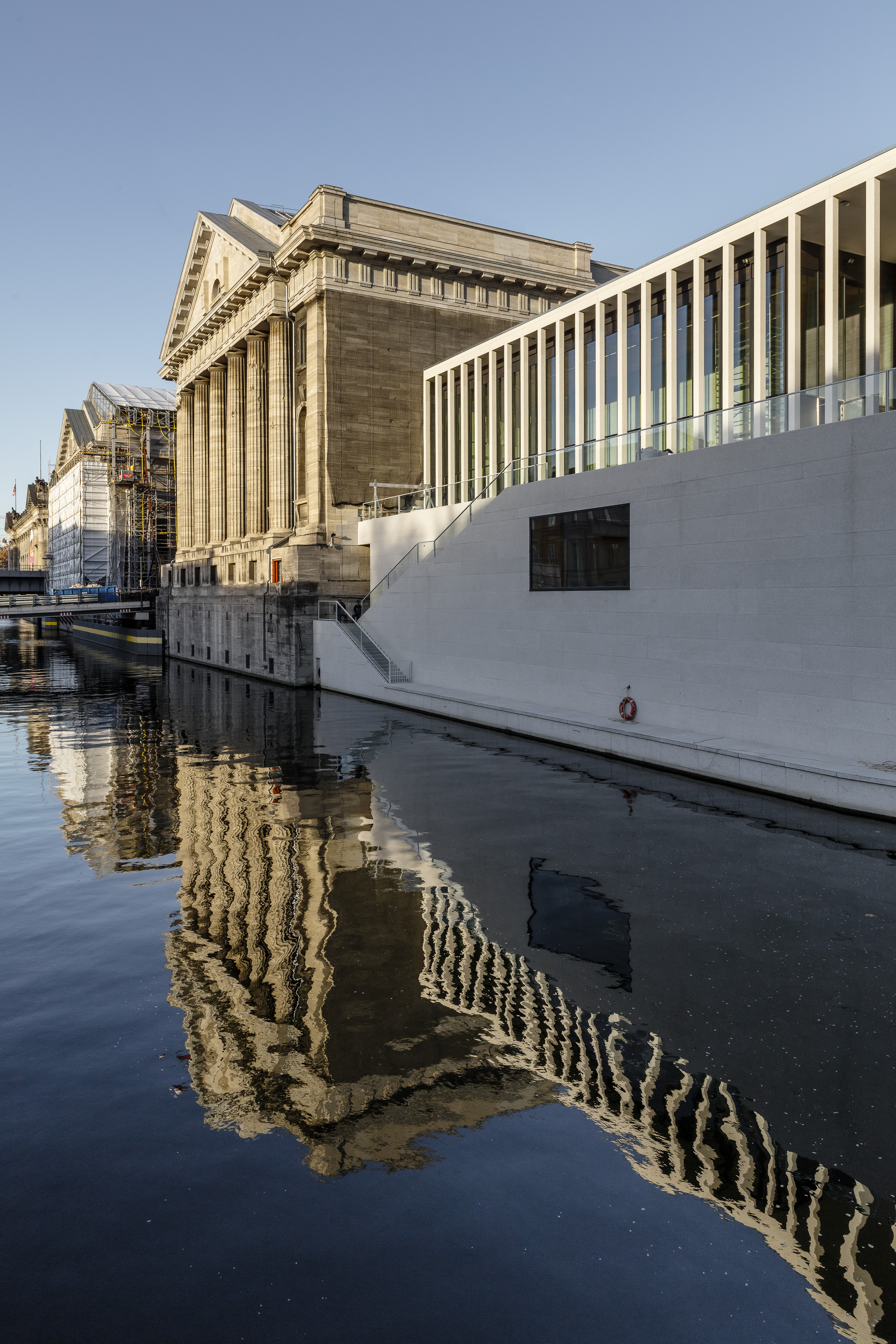
A staggering of volumes ensures that the new building doesn't obstruct any important views.
INFORMATION
For more information visit the website of David Chipperfield Architects
Wallpaper* Newsletter
Receive our daily digest of inspiration, escapism and design stories from around the world direct to your inbox.
-
 Put these emerging artists on your radar
Put these emerging artists on your radarThis crop of six new talents is poised to shake up the art world. Get to know them now
By Tianna Williams
-
 Dining at Pyrá feels like a Mediterranean kiss on both cheeks
Dining at Pyrá feels like a Mediterranean kiss on both cheeksDesigned by House of Dré, this Lonsdale Road addition dishes up an enticing fusion of Greek and Spanish cooking
By Sofia de la Cruz
-
 Creased, crumpled: S/S 2025 menswear is about clothes that have ‘lived a life’
Creased, crumpled: S/S 2025 menswear is about clothes that have ‘lived a life’The S/S 2025 menswear collections see designers embrace the creased and the crumpled, conjuring a mood of laidback languor that ran through the season – captured here by photographer Steve Harnacke and stylist Nicola Neri for Wallpaper*
By Jack Moss
-
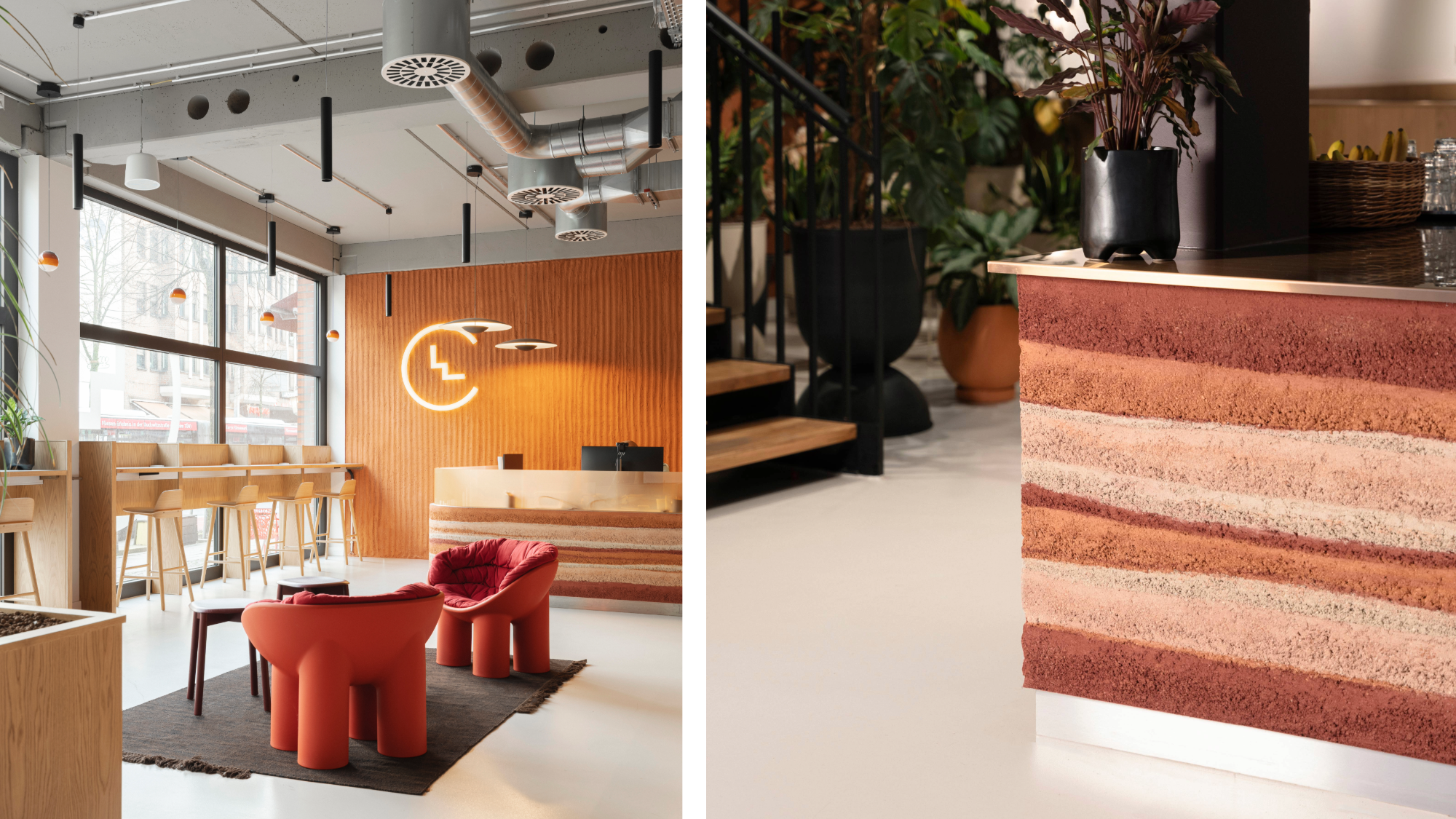 Step inside Clockwise Bremen, a new co-working space in Germany that ripples with geological nods
Step inside Clockwise Bremen, a new co-working space in Germany that ripples with geological nodsClockwise Bremen, a new co-working space by London studio SODA in north-west Germany, is inspired by the region’s sand dunes
By Léa Teuscher
-
 Join our world tour of contemporary homes across five continents
Join our world tour of contemporary homes across five continentsWe take a world tour of contemporary homes, exploring case studies of how we live; we make five stops across five continents
By Ellie Stathaki
-
 A weird and wonderful timber dwelling in Germany challenges the norm
A weird and wonderful timber dwelling in Germany challenges the normHaus Anton II by Manfred Lux and Antxon Cánovas is a radical timber dwelling in Germany, putting wood architecture and DIY construction at its heart
By Ellie Stathaki
-
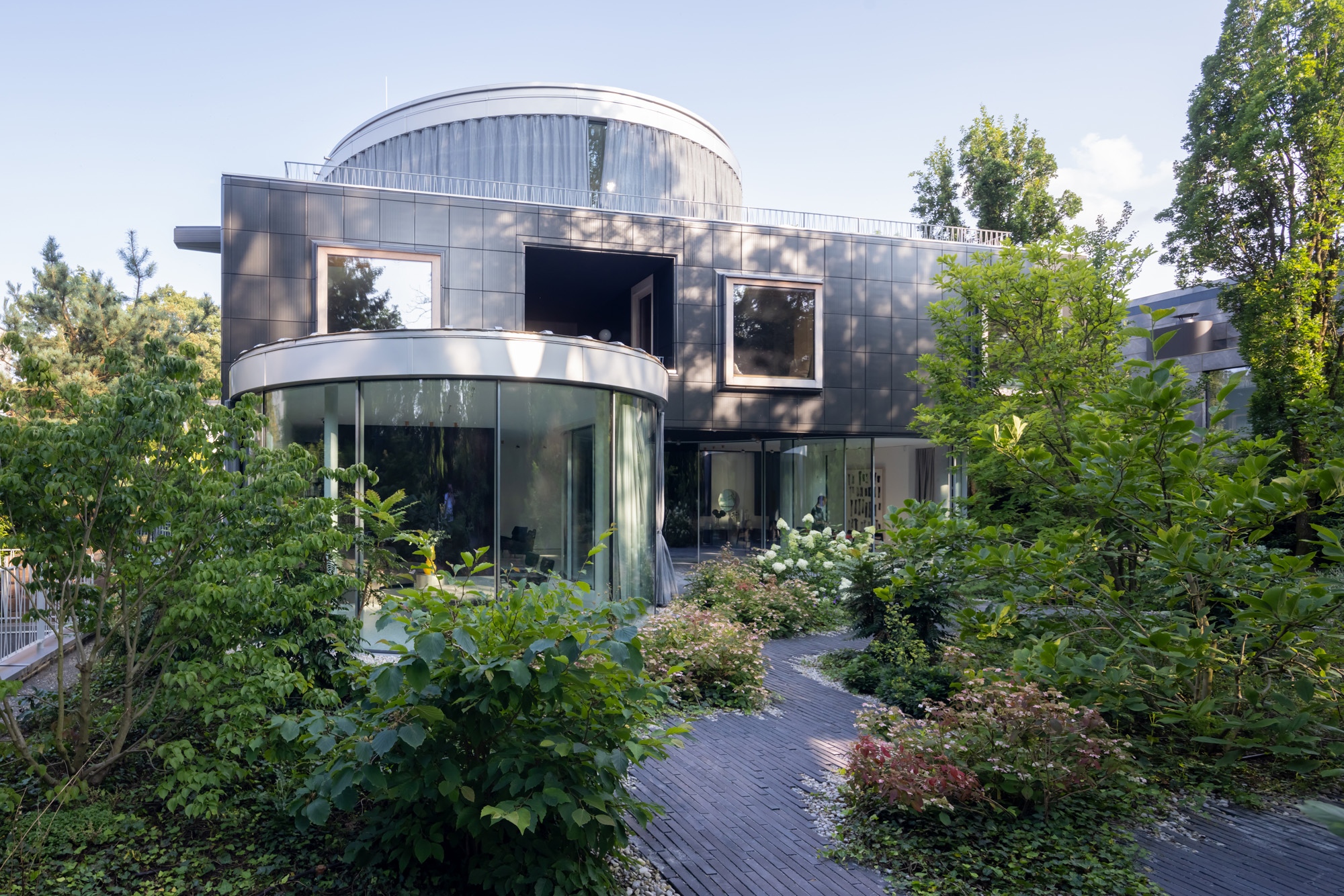 A Munich villa blurs the lines between architecture, art and nature
A Munich villa blurs the lines between architecture, art and natureManuel Herz’s boundary-dissolving Munich villa blurs the lines between architecture, art and nature while challenging its very typology
By Beth Broome
-
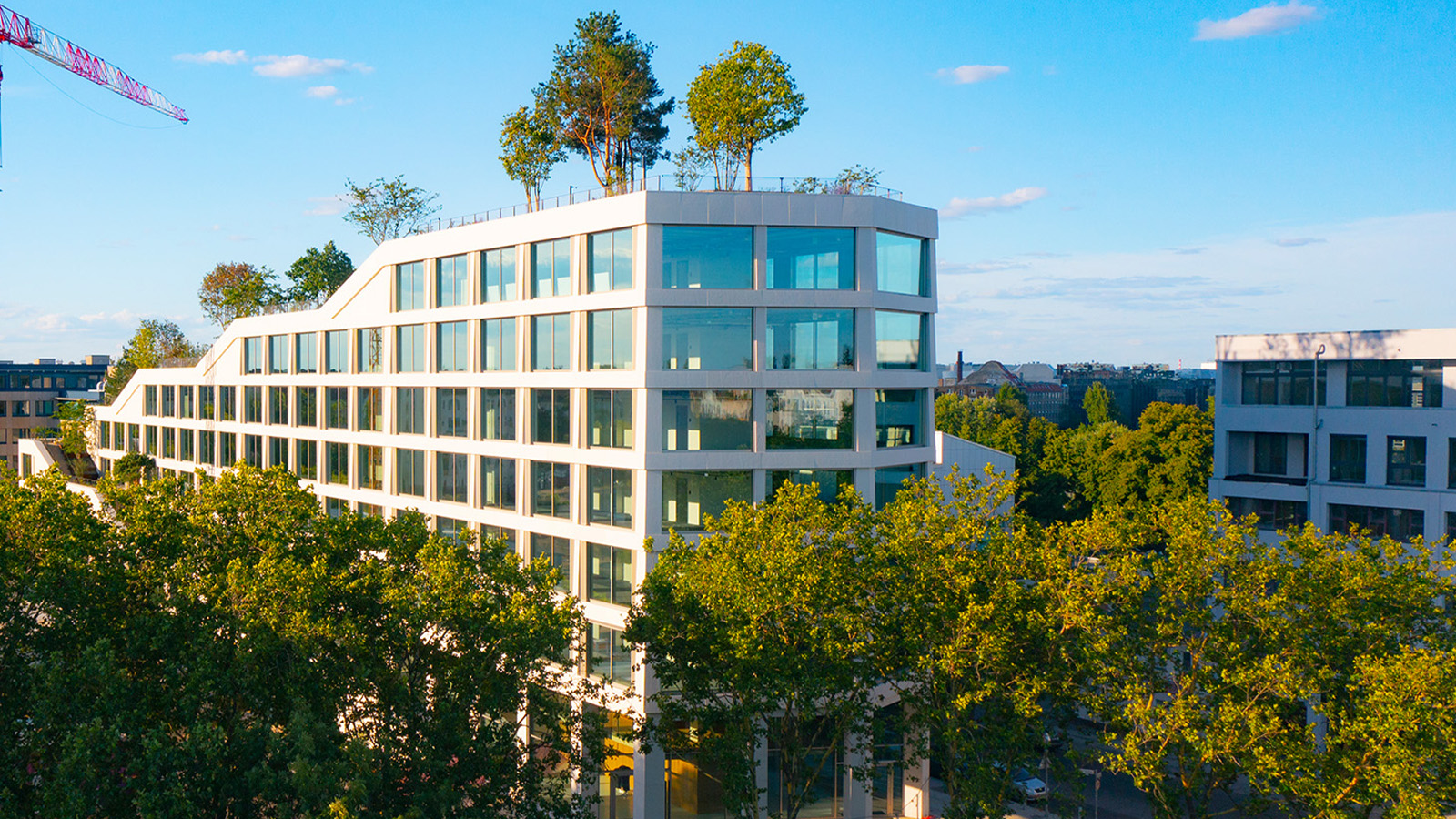 A Berlin park atop an office building offers a new model of urban landscaping
A Berlin park atop an office building offers a new model of urban landscapingA Berlin park and office space by Grüntuch Ernst Architeken and landscape architects capattistaubach offer a symbiotic relationship between urban design and green living materials
By Michael Webb
-
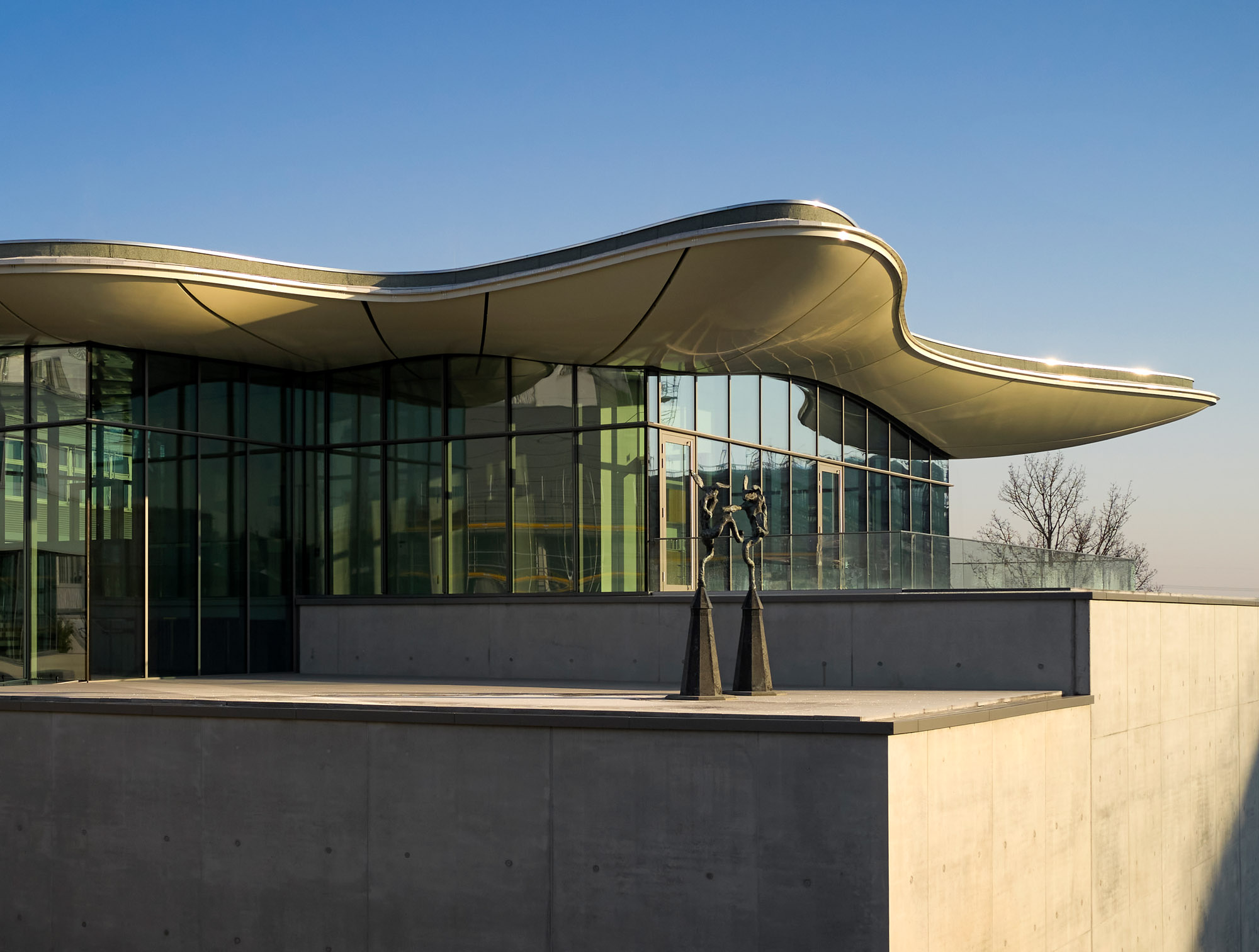 Private gallery Stiftung Froehlich in Stuttgart stands out with an organic, cloud-shaped top
Private gallery Stiftung Froehlich in Stuttgart stands out with an organic, cloud-shaped topBlue-sky thinking elevates Stiftung Froehlich, a purpose-built gallery for the Froehlich Foundation’s art collection near Stuttgart by Gabriele Glöckler
By Hili Perlson
-
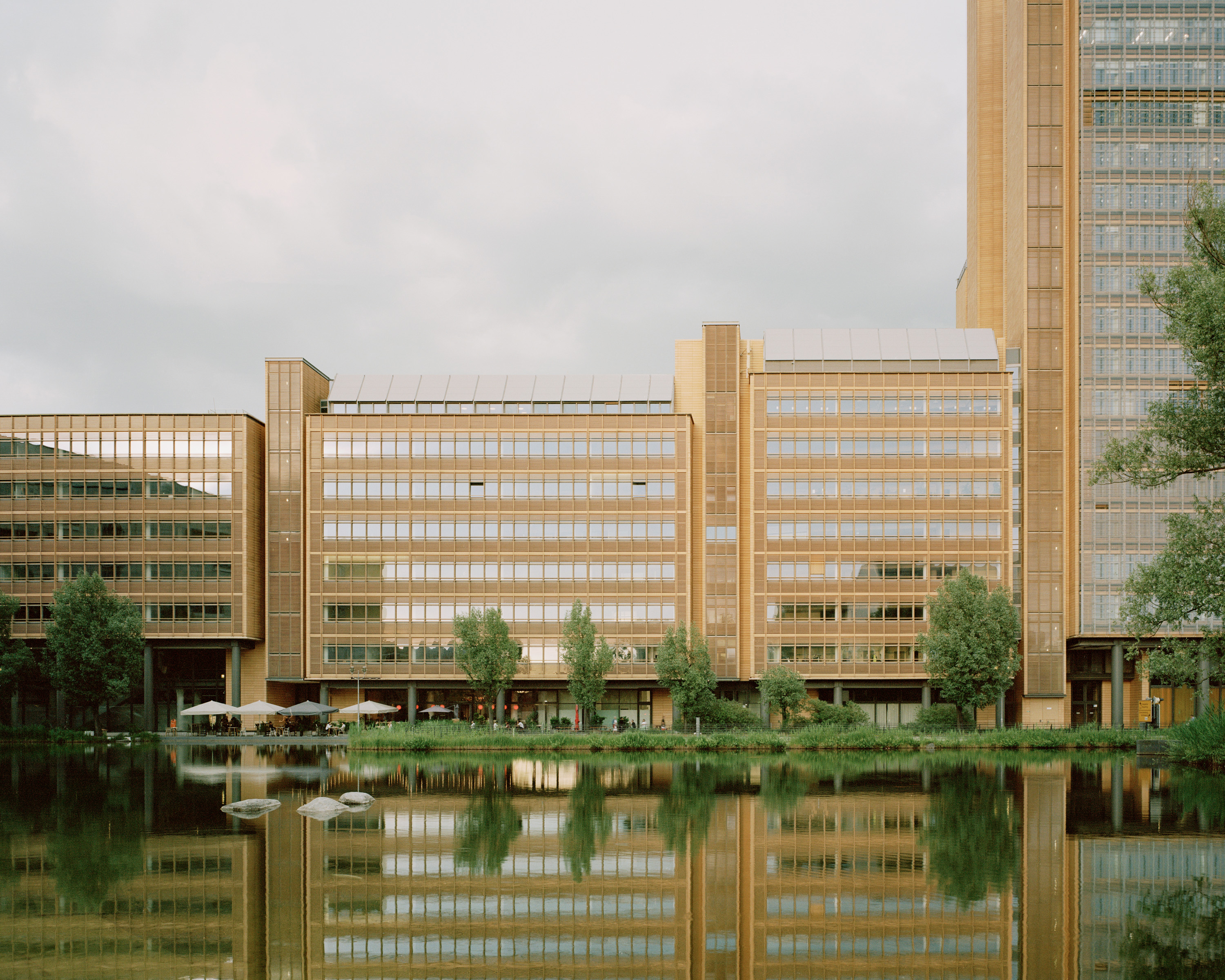 A walk through Potsdamer Platz: Europe’s biggest construction site 30 years on
A walk through Potsdamer Platz: Europe’s biggest construction site 30 years onIn 2024, Potsdamer Platz celebrates its 30th anniversary and Jonathan Glancey reflects upon the famous postmodernist development in Berlin, seen here through the lens of photographer Rory Gardiner
By Jonathan Glancey
-
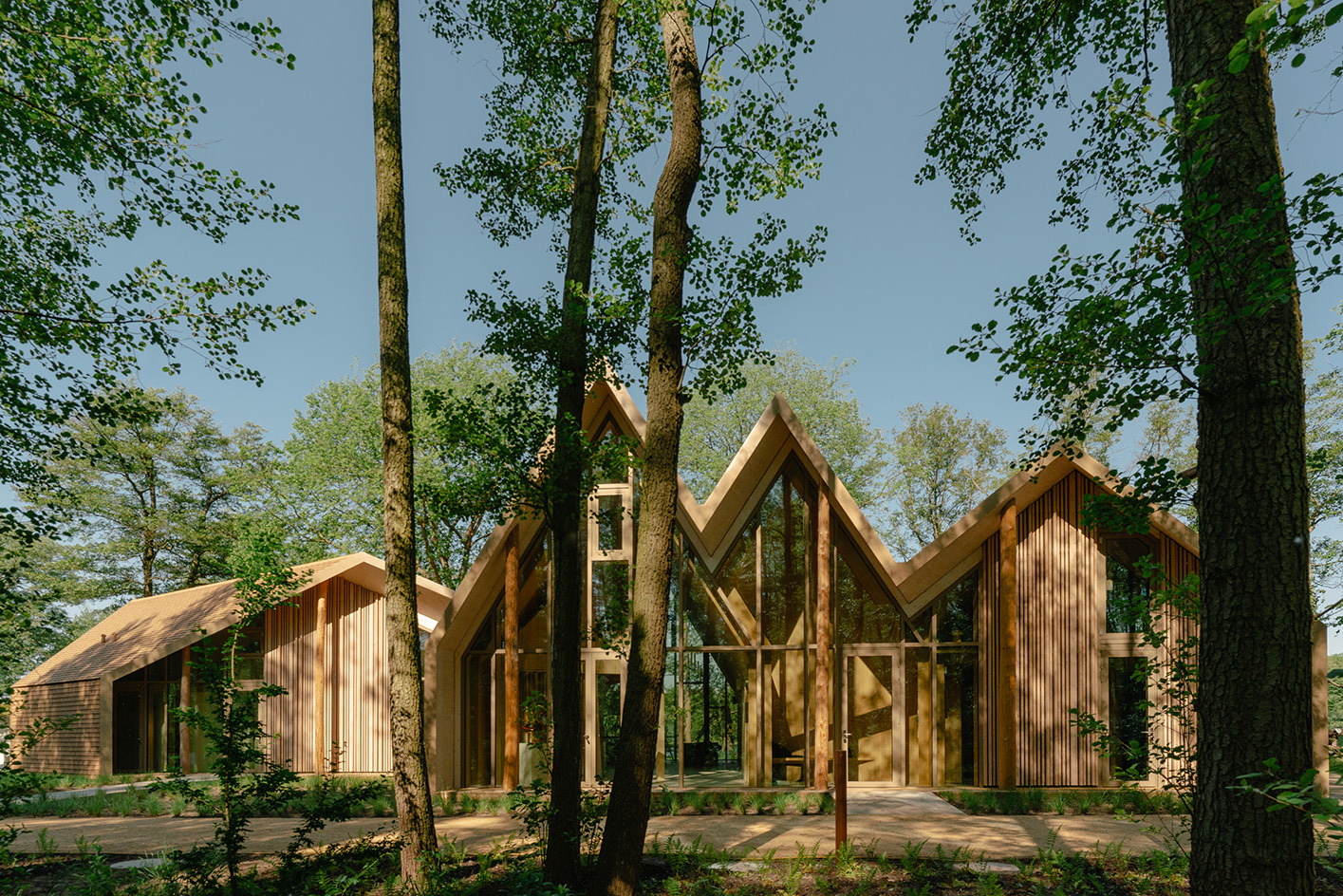 The Lake House is a tree-inspired retreat making the most of Berlin’s nature
The Lake House is a tree-inspired retreat making the most of Berlin’s natureThe Lake House by Sigurd Larsen is a nature-inspired retreat in west Berlin, surrounded by trees and drawing on their timber nature
By Ellie Stathaki