To infinity: commemorating the late Jan Kaplicky's 80th birthday
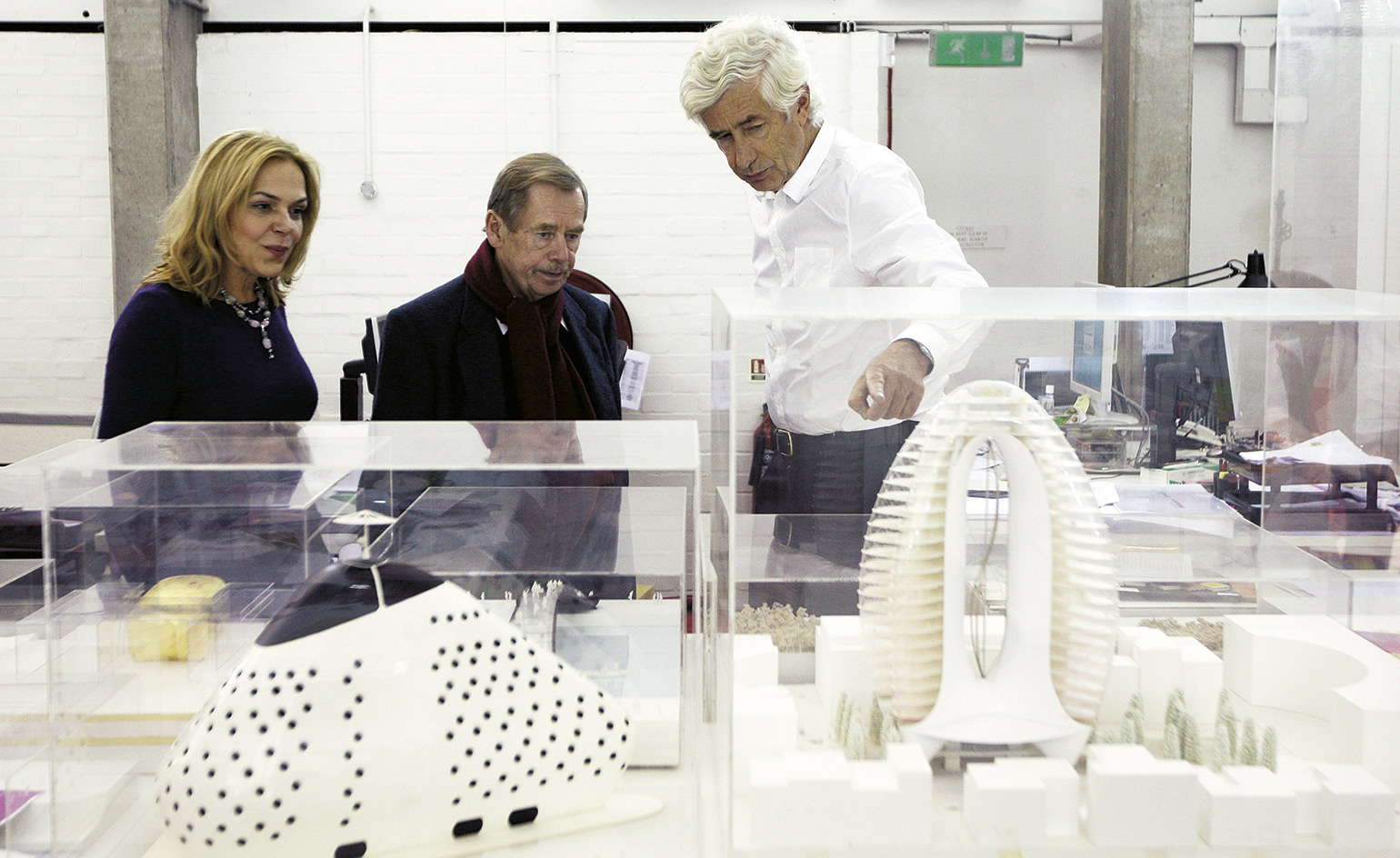
Beauty, vision, colour, creativity, sensuality, sexuality and freedom: these were the guiding principals that led the work of visionary architect Jan Kaplicky, according to the organisers of a new restrospective show of the Czech-born, London-based leader of Future Systems, who emigrated to England in 1968 and passed unexpectedly on the streets of Prague in 2009.
The same principals also helped provide the framework for the exhibition's three sections. Opening this week in Prague and running until March in the city's Dancing House Gallery, the show – featuring previously unreleased projects and concepts from his archives – was organised by lifelong friend and fellow London émigré, architect Eva Jiricna.
'We tried to look at a different side of Jan Kaplicky,' said Jiricna. 'Showing who he was as a human being was difficult, so an alternative to this approach was to show the significance of his work for future generations. That’s why the exhibition is called "Infinity".'
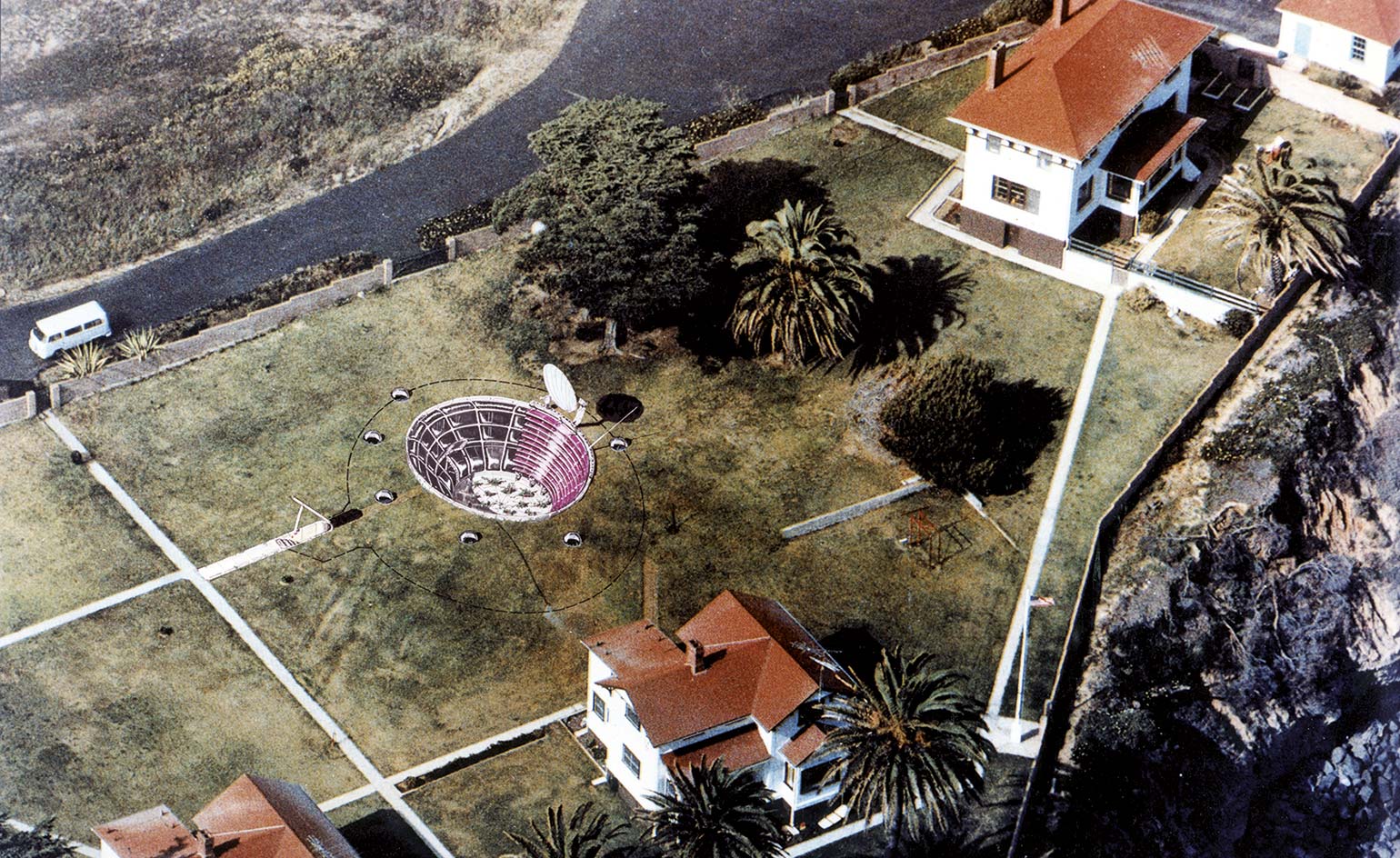
The architect's experimental work includes the Doughnut House. Courtesy of Jan Kaplicky, Future Systems, and Kaplicky Centre, Praha
Spanning three floors, 'JKOK Infinity Jan Kaplicky' begins with a look at Kaplicky’s roots, such as his parents – both artists – and his early passion for model making. The ground level explores his well known projects including the Selfridges Building in Birmingham and the Media Centre at Lord’s Cricket Ground (awarded the RIBA Stirling Prize), as well as his winning Czech National Library proposal that, mired in controversy, sadly never saw the light of day. 'Many cultures are based on non-rectangular buildings – we should be one of these,' reads a quote from Kaplicky, in one of a number of quips from the architect featured throughout the exhibition.
The show’s final section focuses on process, product design and unrealised works. Along with tableware and cutlery for Alessi, a necklace that doubles as a bra (recently discovered in five parts in his archives) and a fashion collection, there are models of a number of proposals in the Czech Republic, such as a golf club, a private house and a department in store in Berlin. It is Kaplicky’s bold look toward the future that shines brightest, including skyscrapers of the future, new forms of housing, and floating and habitable bridges.
'Jan Kaplicky was never a grown-up. He maintained a boyish attitude up to the age of 70. It was so refreshing and positive and optimistic,' said Jiricna. 'He loved life. He had so many pleasures. But only in his dreams. In real life he suffered about his work. Having endured World War II and communism, Jan Kaplicky remained the boy who made objects to kill the evil. But, in his secret world, everything was nice and comfortable. Full of pleasure and beauty.'
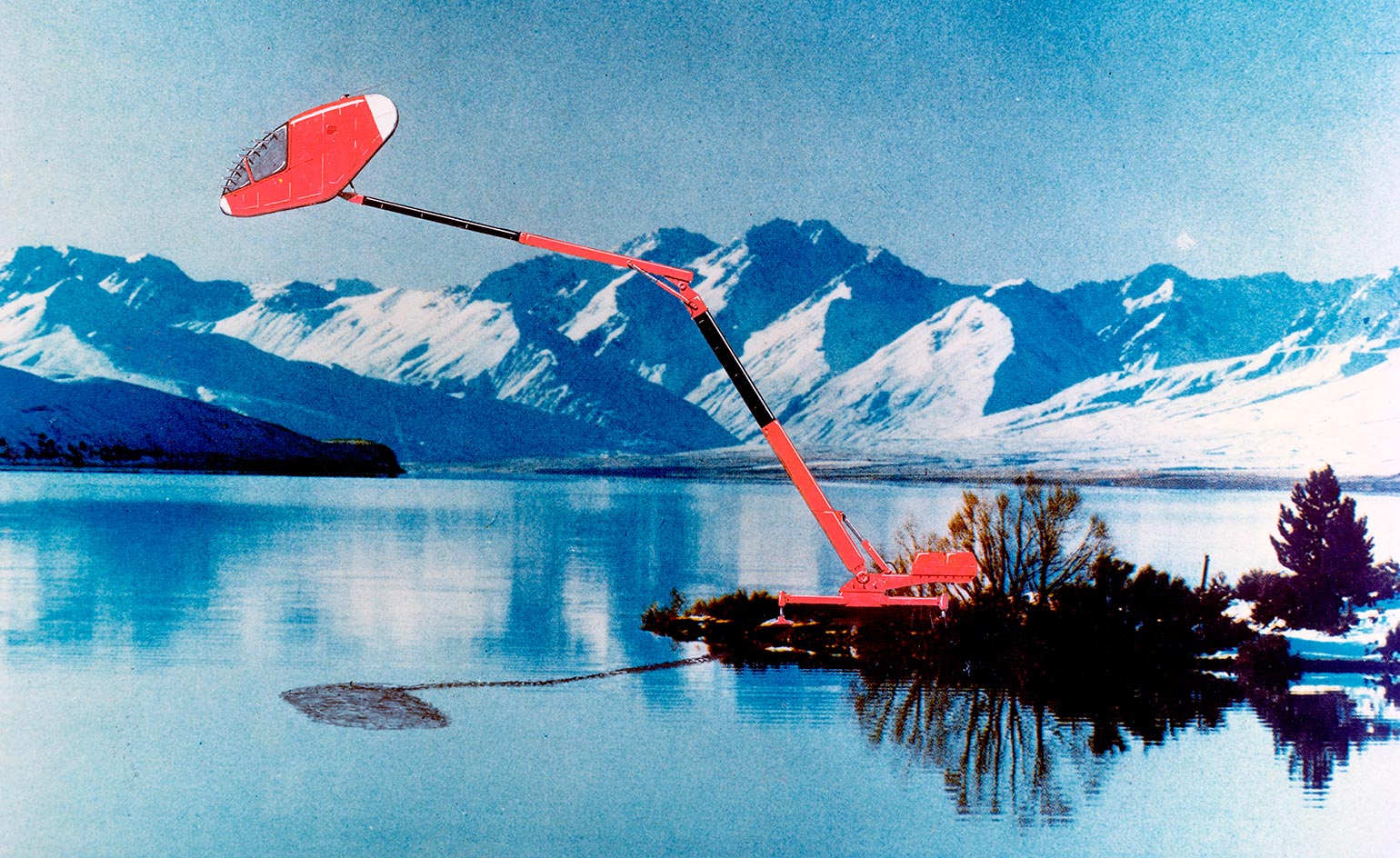
One of Kaplicky's visionary projects for future living, designed as part of Future Systems and called the Peanut House (1984). Courtesy of Jan Kaplicky, Future Systems, and Kaplicky Centre, Praha

The architect's proposal for the Czech National Library. Courtesy of Jan Kaplicky, Future Systems, and Kaplicky Centre, Praha
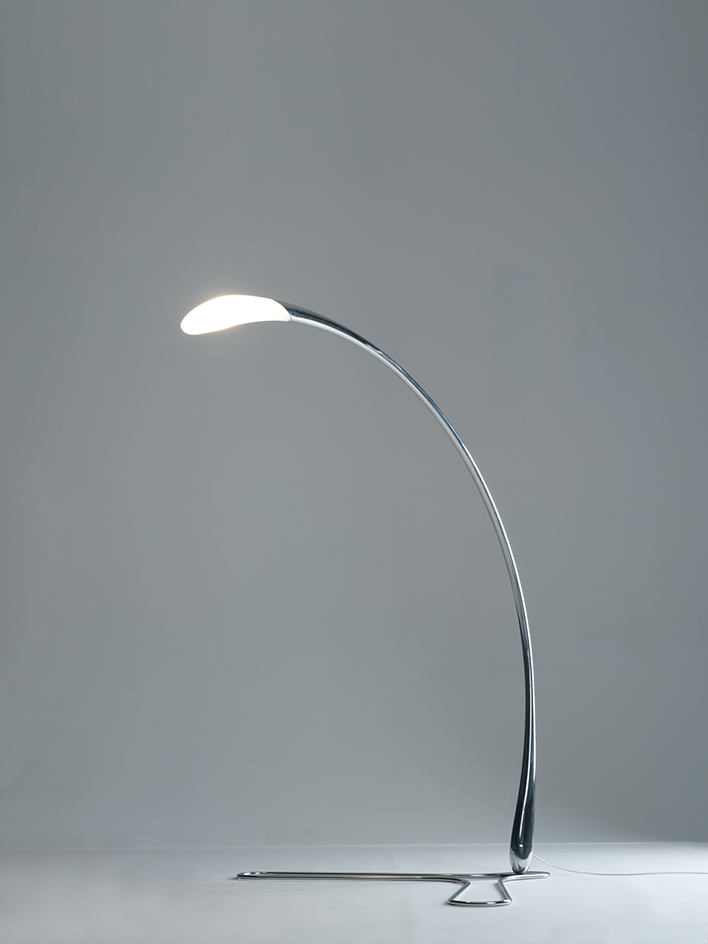
Part of Kaplicky's product designs, the 'Flora' lamp. Courtesy of Future Systems
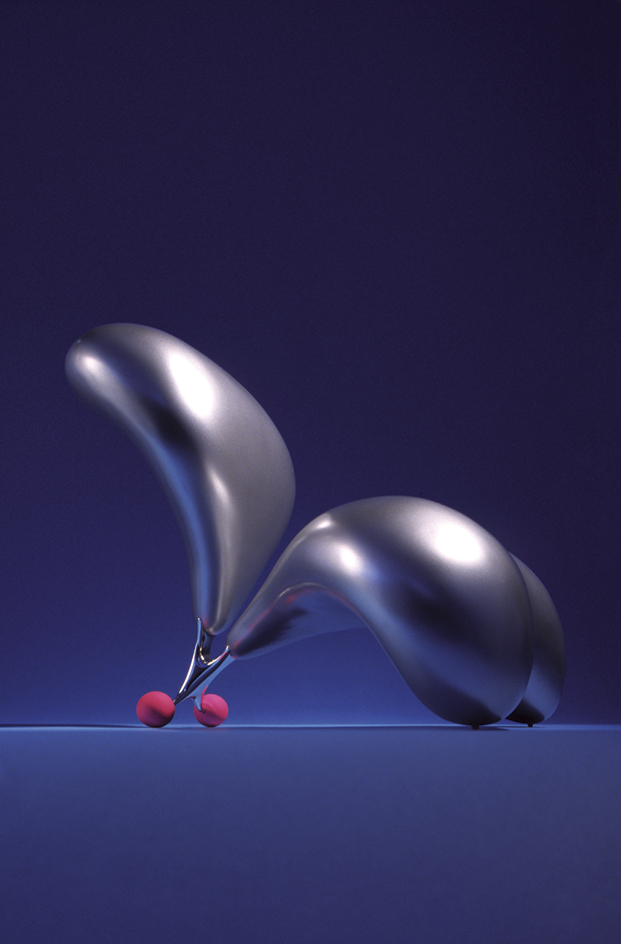
His furniture design work also includes the 'Fauteuil' armchair. Courtesy of Jan Kaplicky, Future Systems, and Kaplicky Centre, Praha
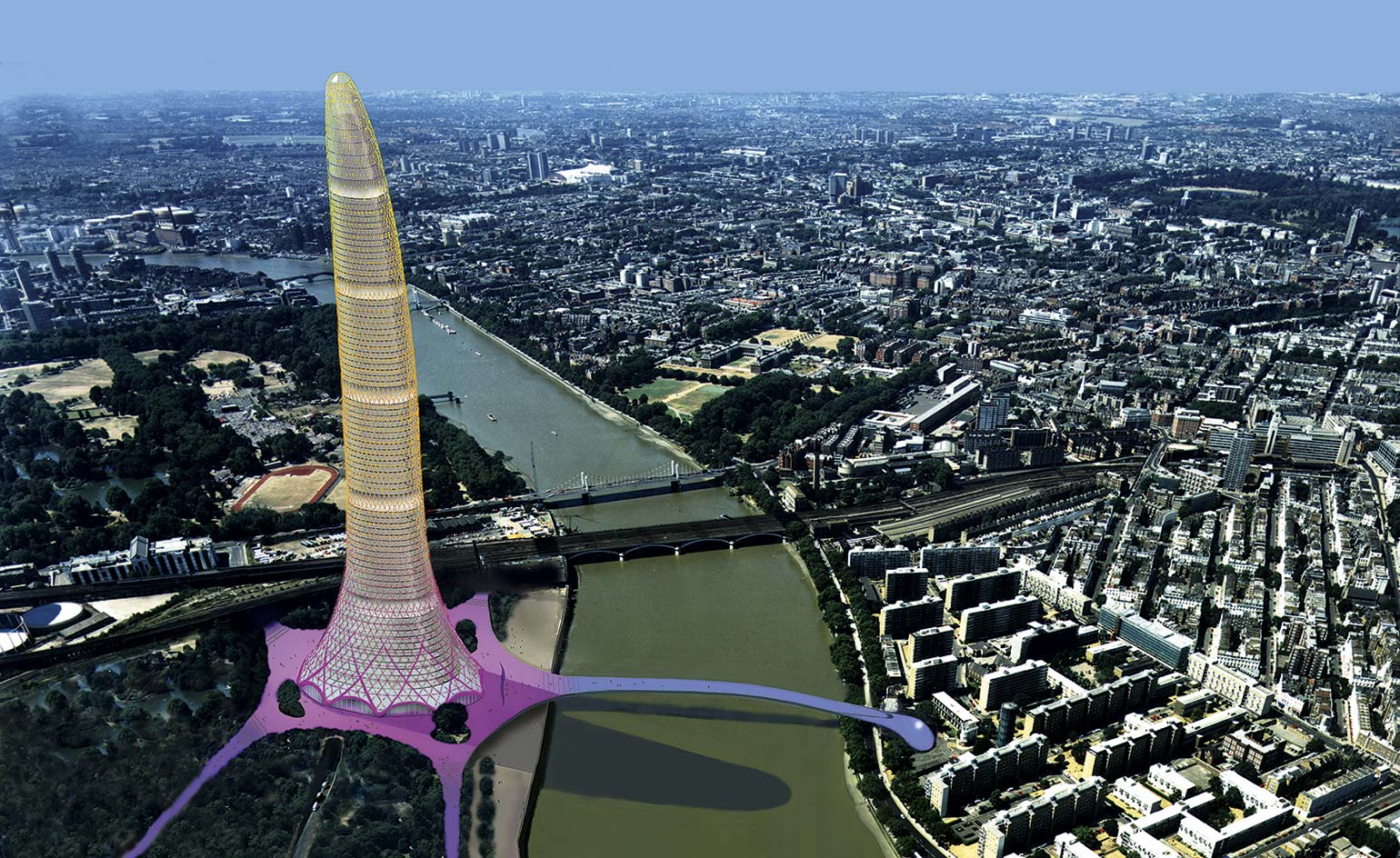
The Green Bird tower is one of the late architect's mixed use proposals. Courtesy of Jan Kaplicky, Future Systems, and Kaplicky Centre, Praha
INFORMATION
’JKOK Infinity Jan Kaplicky’ is on view until 12 March 2017. For more information, visit the Dancing House Gallery website
ADDRESS
Tančící dům
Jiráskovo náměstí 6
Prague
Wallpaper* Newsletter
Receive our daily digest of inspiration, escapism and design stories from around the world direct to your inbox.
-
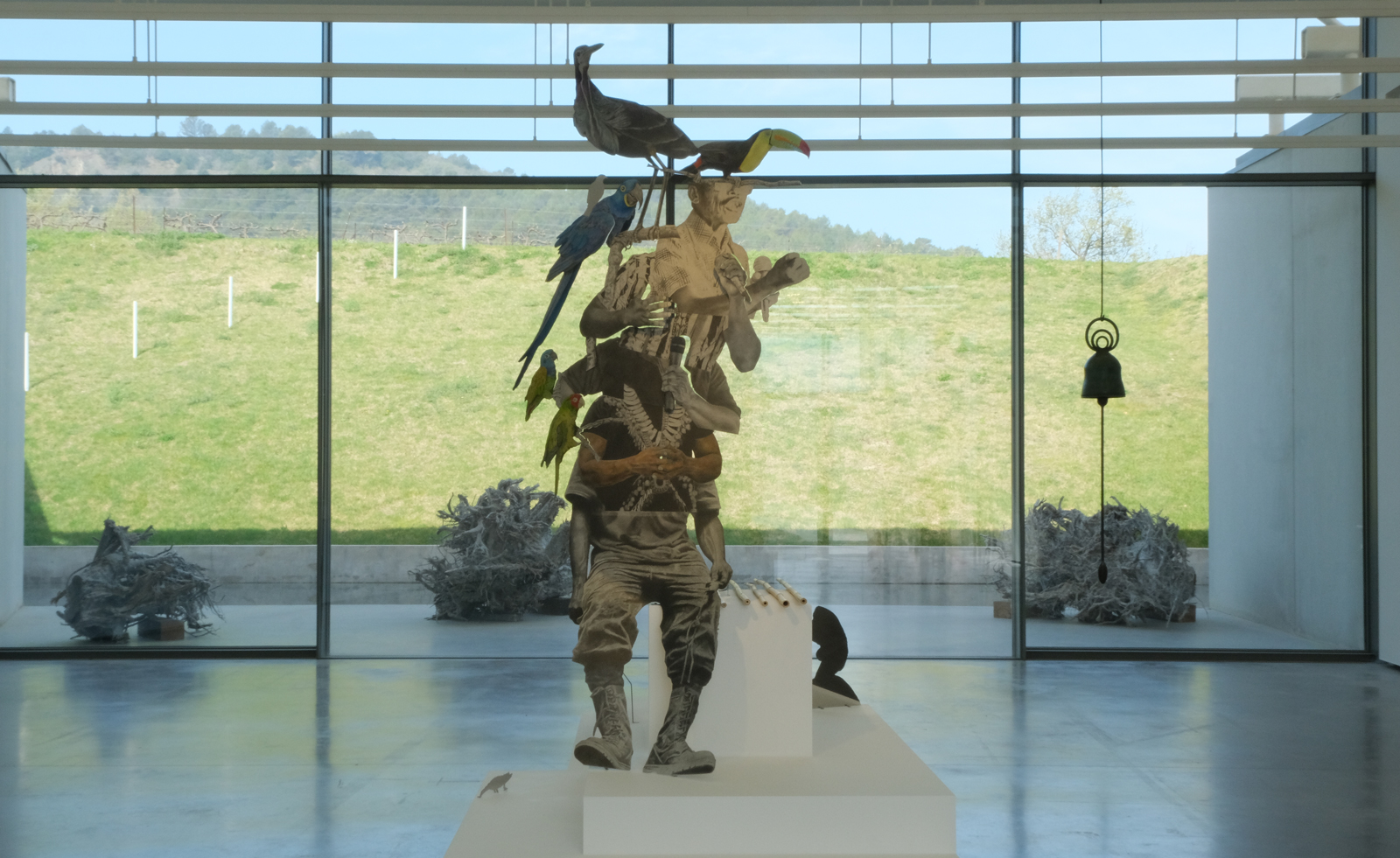 Contemporary artist collective Poush takes over Château La Coste
Contemporary artist collective Poush takes over Château La CosteMembers of Poush have created 160 works, set in and around the grounds of Château La Coste – the art, architecture and wine estate in Provence
By Amy Serafin
-
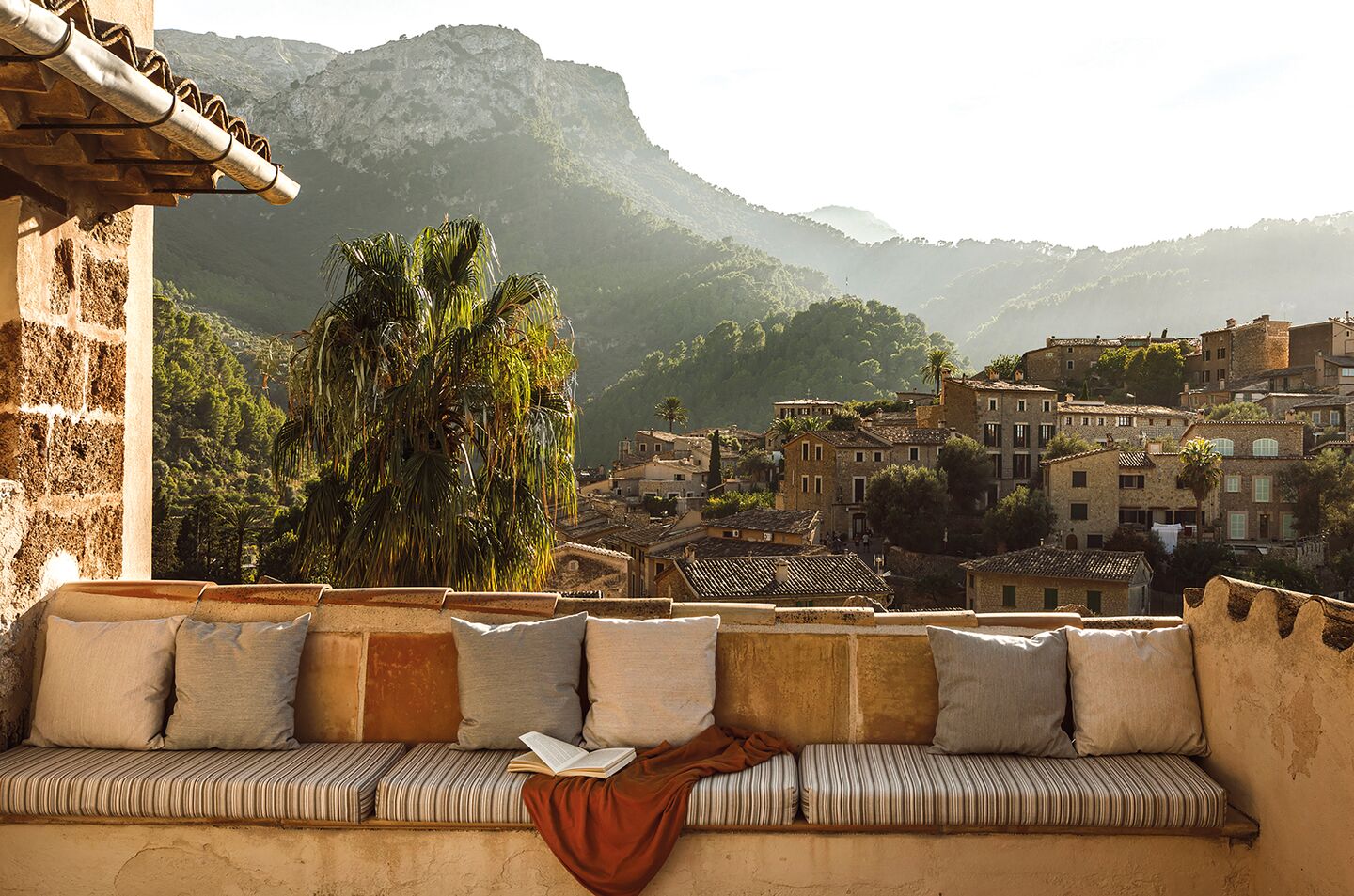 Sun-soaked European destinations to visit in spring
Sun-soaked European destinations to visit in springDreaming of Florentine palazzos and Greek islands now that the weather is starting to turn? Check into one of these beautiful European hotels and holiday homes
By Anna Solomon
-
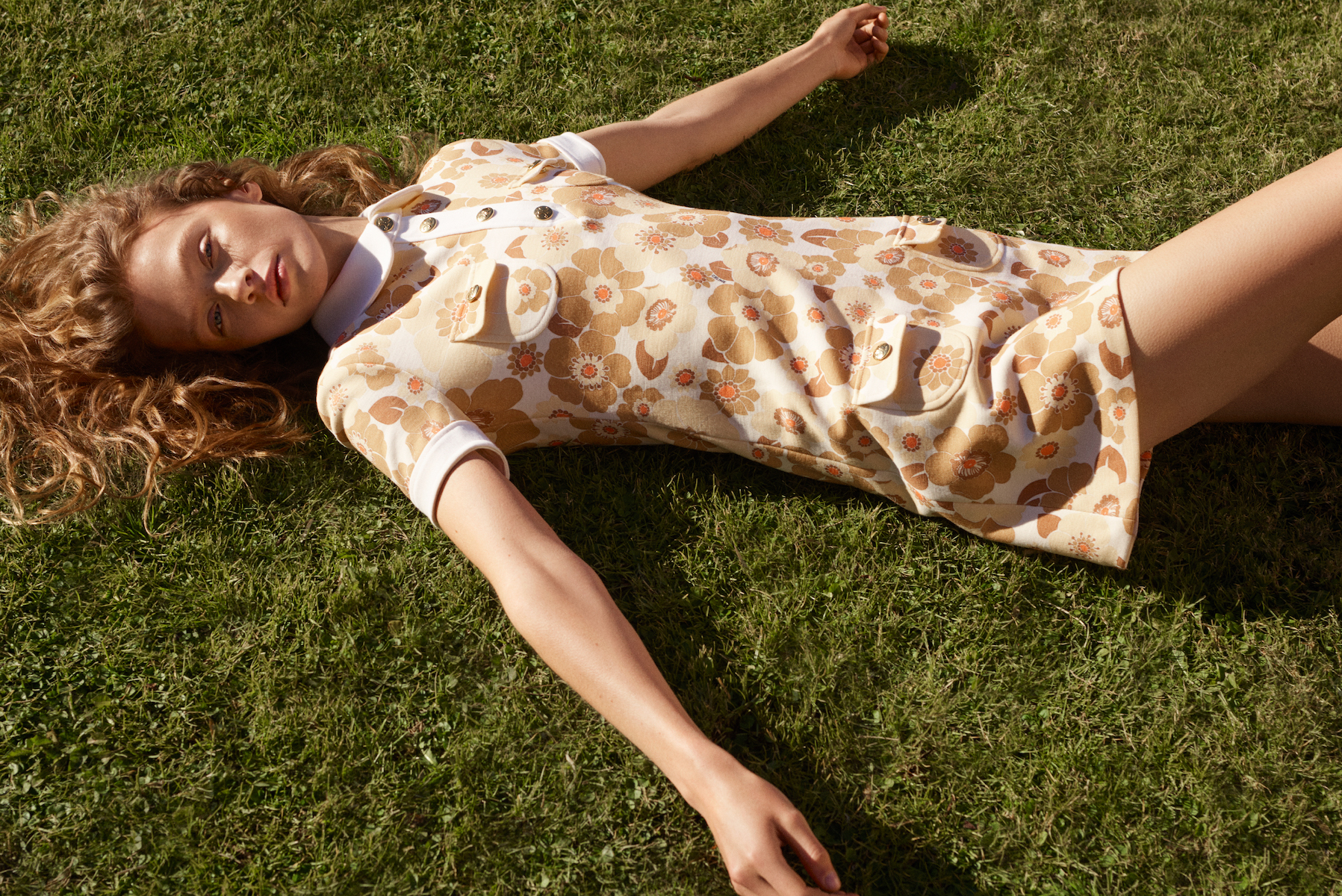 Inspired by the French Riviera, Été Celine heralds the arrival of summer
Inspired by the French Riviera, Été Celine heralds the arrival of summerCeline’s new summer collection, capturing the ‘freedom and lightness’ of Saint-Tropez escapes, arrives at The Selfridges Corner Shop in a transporting pop-up
By Jack Moss
-
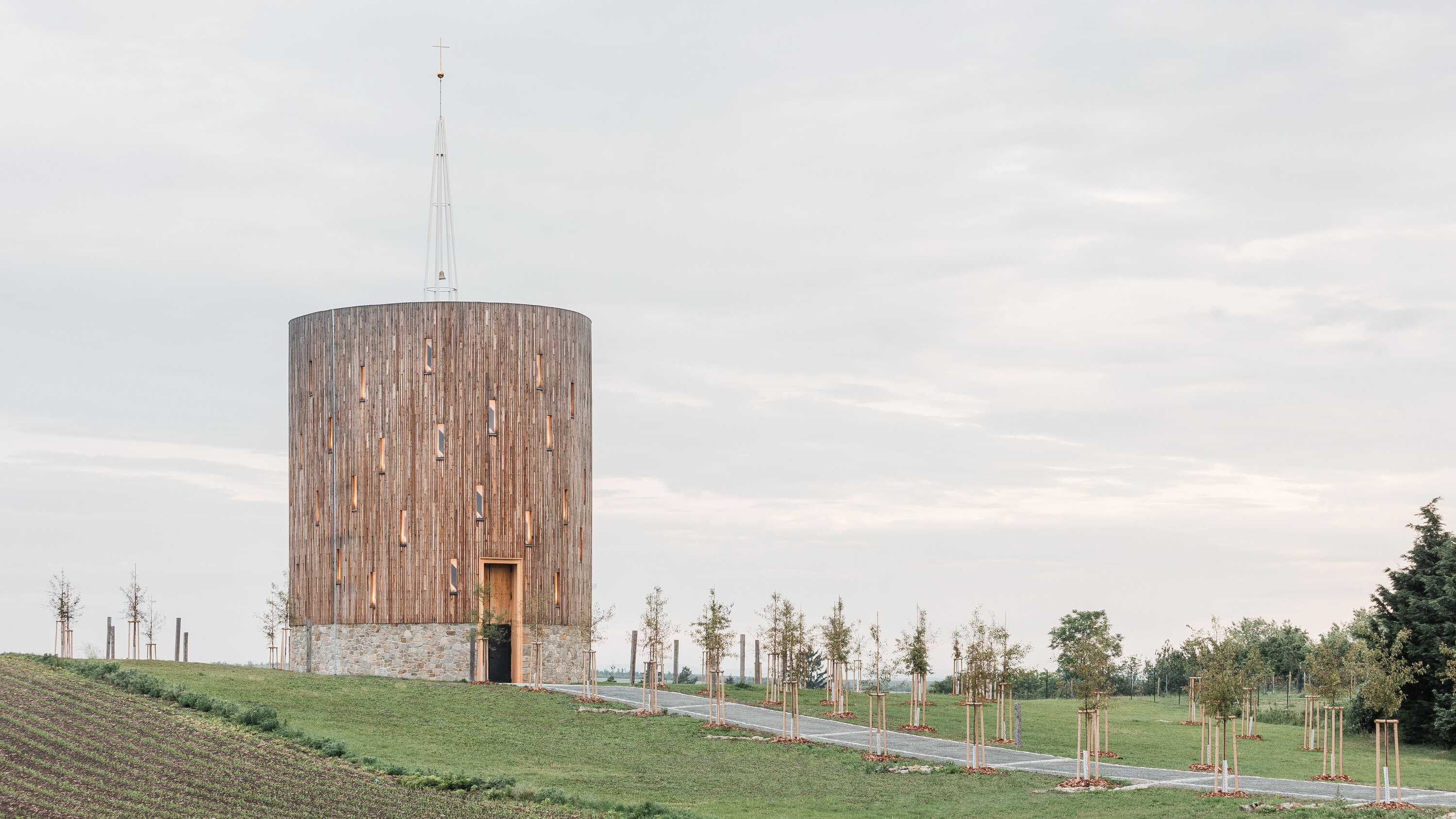 A new village chapel in the Czech Republic is rich in material and visual symbolism
A new village chapel in the Czech Republic is rich in material and visual symbolismStudio RCNKSK has completed a new chapel - the decade-long project of Our Lady of Sorrows in Nesvačilka, South Moravia
By Jonathan Bell
-
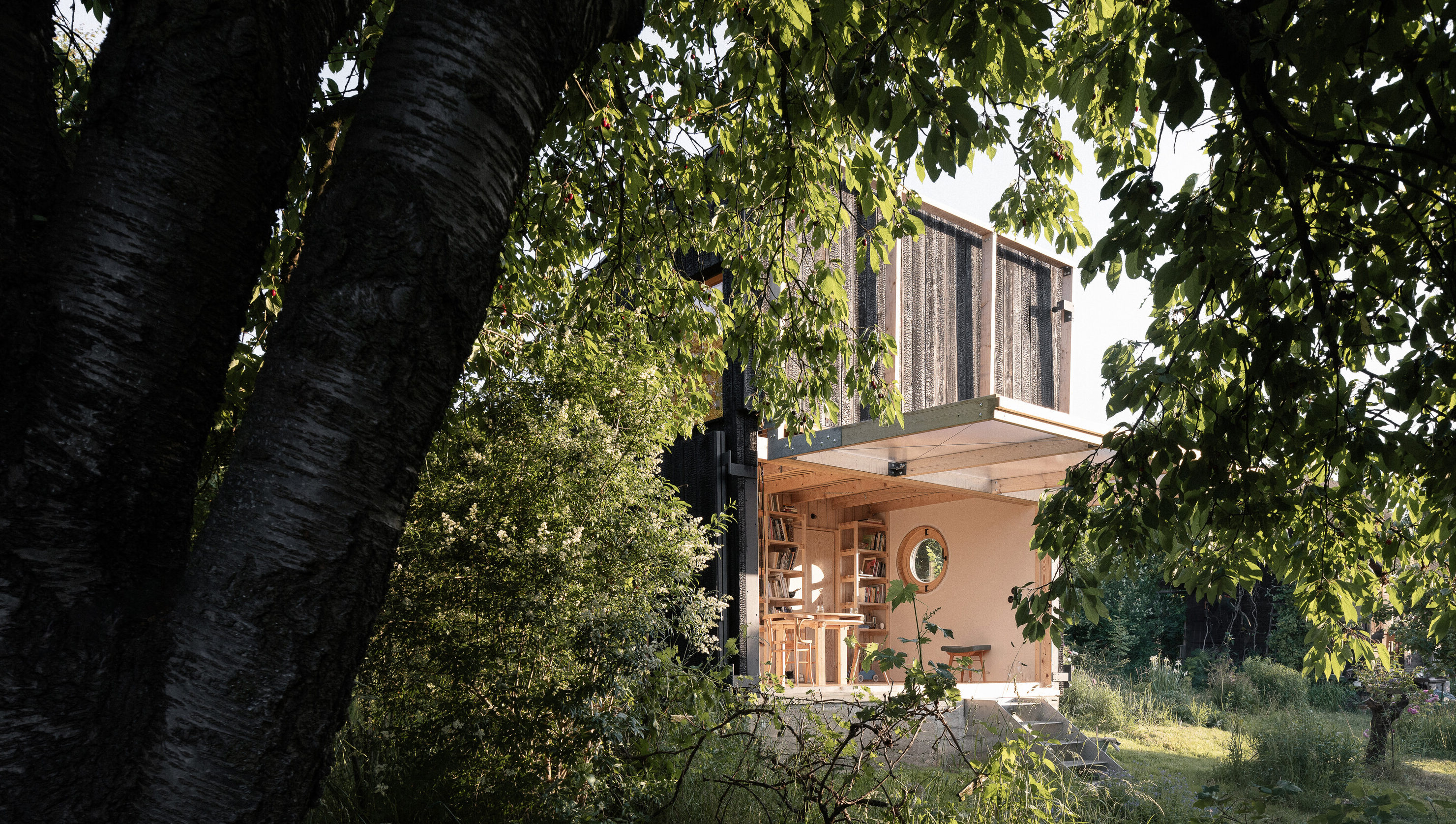 A garden pavilion in Prague becomes the ideal domestic retreat
A garden pavilion in Prague becomes the ideal domestic retreatBYRÓ Architekti built this garden pavilion as a functional cabin for a green-thumbed client, creating a beautifully composed minimalist shelter
By Jonathan Bell
-
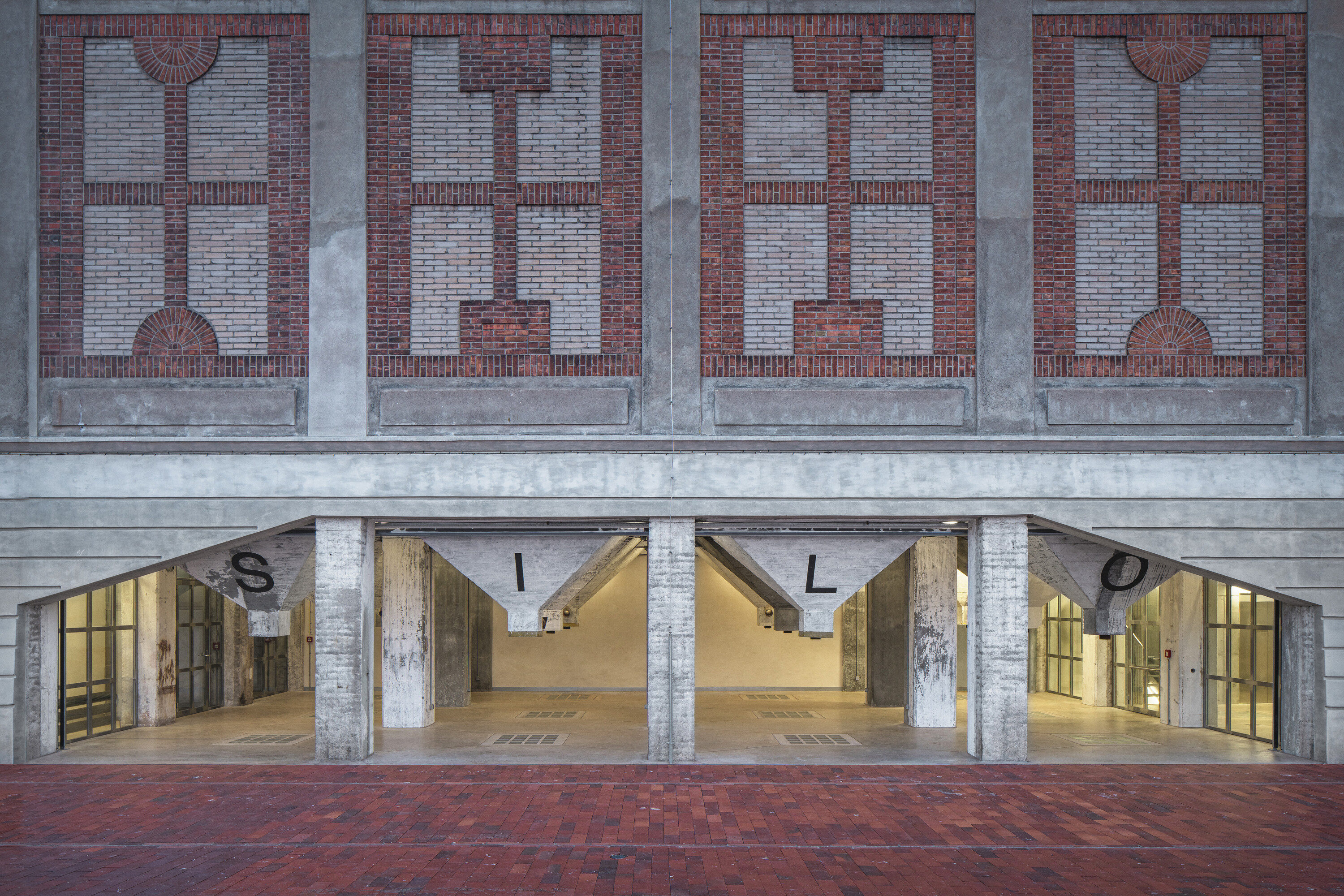 Huge Czech grain silo conversion has restoration, intervention and celebration at its heart
Huge Czech grain silo conversion has restoration, intervention and celebration at its heartGrain silo conversion Automatic Mills is a new cultural heart for the city of Pardubice by Prokš Přikryl architekti, and a skilful transformation of an important industrial building
By Jonathan Bell
-
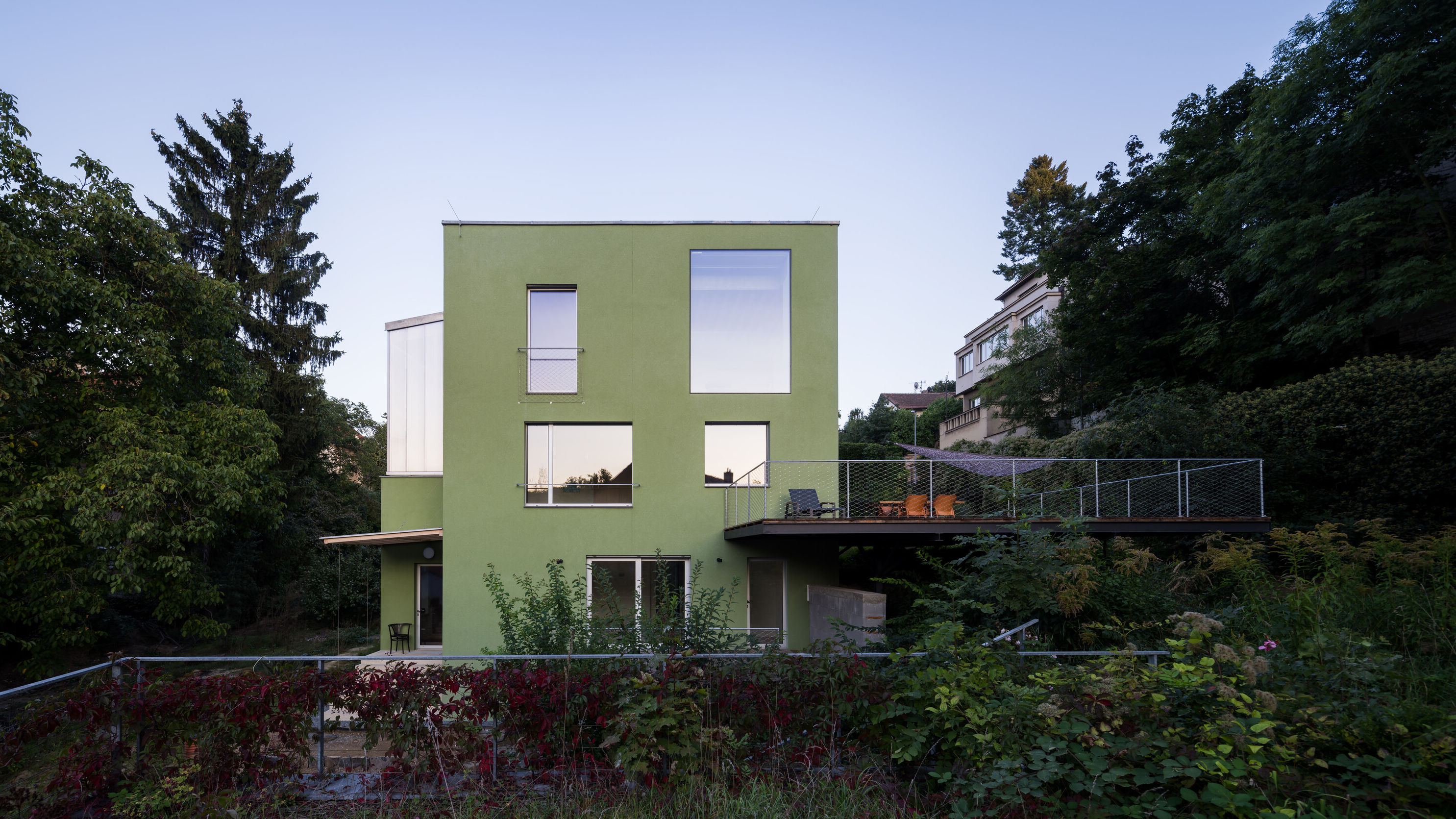 A Czech family house is enhanced by bespoke design and furniture
A Czech family house is enhanced by bespoke design and furnitureAoc Architekti has shaped a modern Czech family house around large windows and terraces to make the most of its hillside suburban site
By Jonathan Bell
-
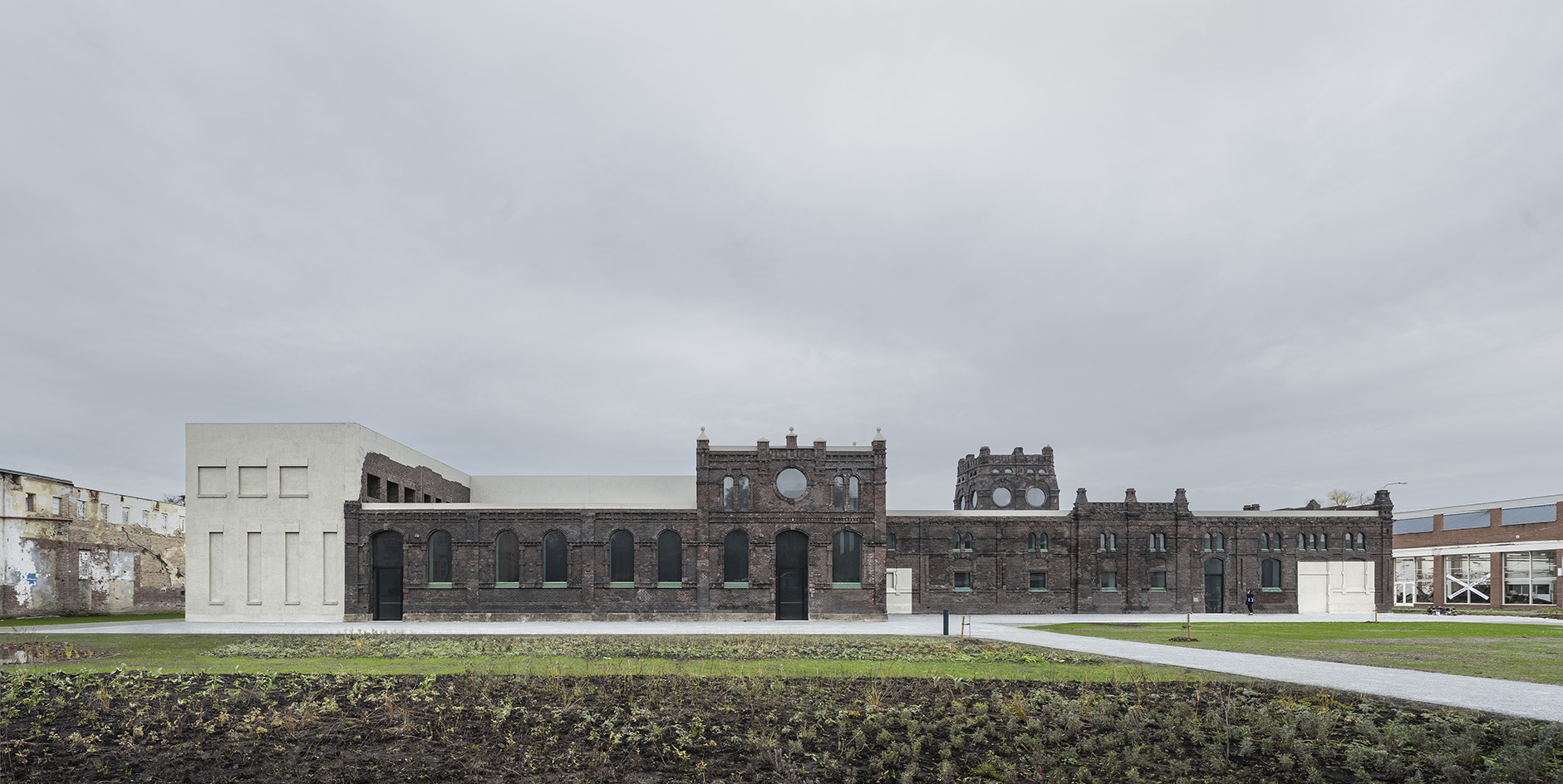 Plato in Ostrava is an art gallery on the crossroads of past and future
Plato in Ostrava is an art gallery on the crossroads of past and futurePlato Contemporary Art Gallery in Ostrava by KWK Promes is a modern rebirth celebrating a Czech building’s heritage
By Bartosz Haduch
-
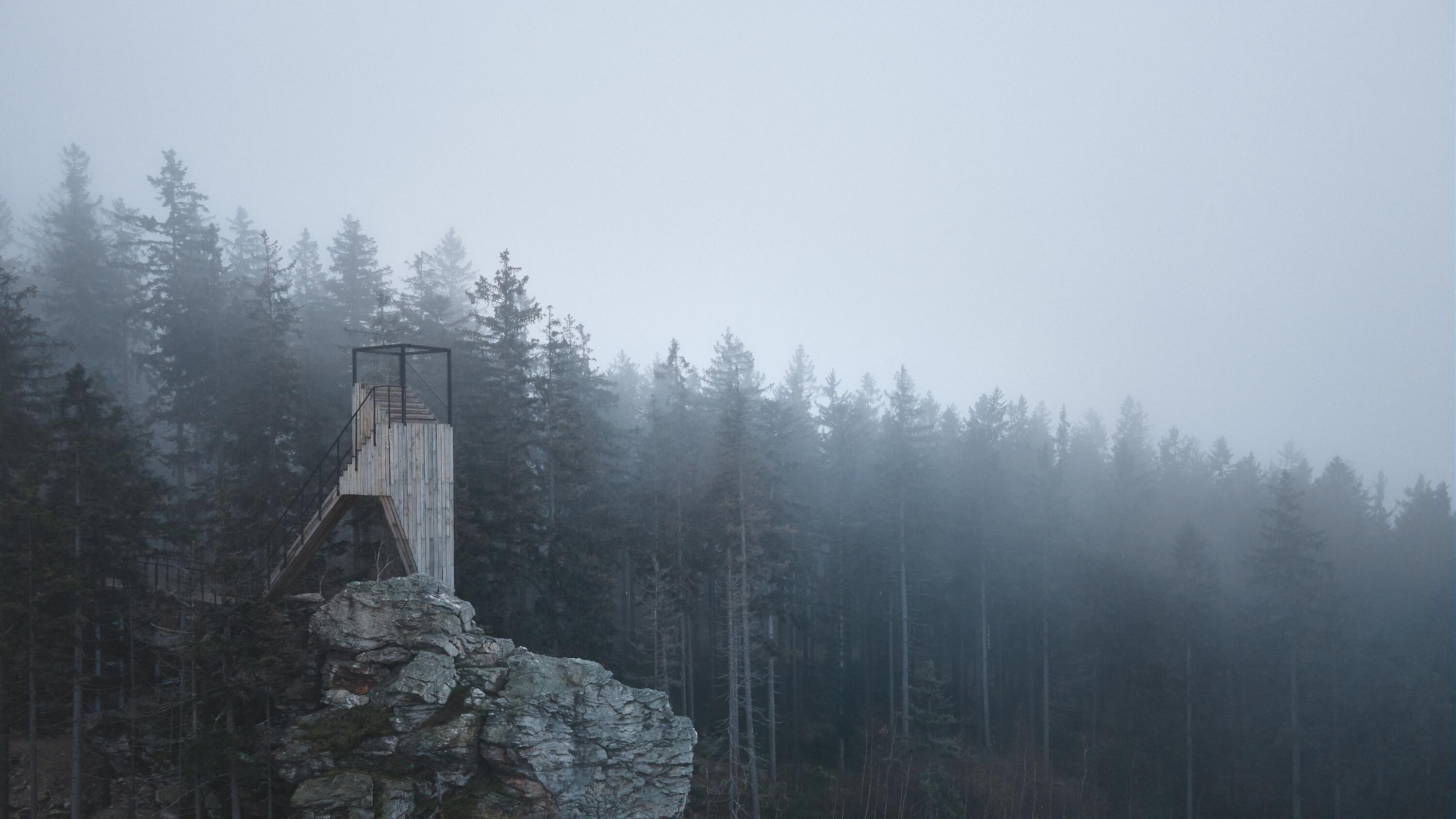 Dramatic mountain viewpoint series by Mjölk Architects celebrates Czech nature
Dramatic mountain viewpoint series by Mjölk Architects celebrates Czech natureThe Guard Patrol is Mjölk Architects’ installation of a mountain viewpoint series of four structures, created to celebrate local history and landscape
By Jonathan Bell
-
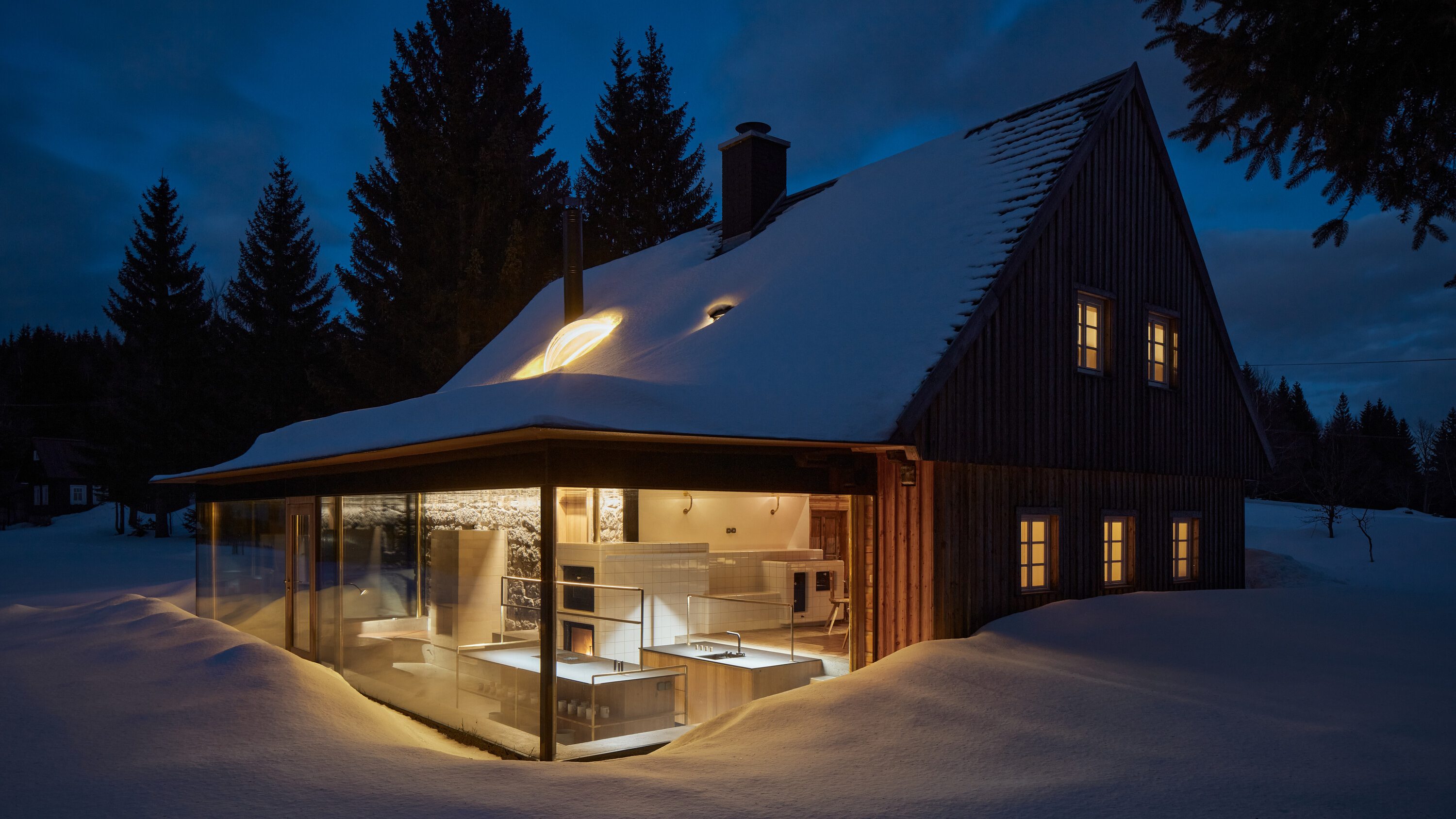 Glass Cabin is a glowing addition to an ancient cottage in a Czech Forest
Glass Cabin is a glowing addition to an ancient cottage in a Czech ForestMjölk Architects created the Glass Cabin as a mix of old and new, a masterful symphony of materials and textures
By Jonathan Bell
-
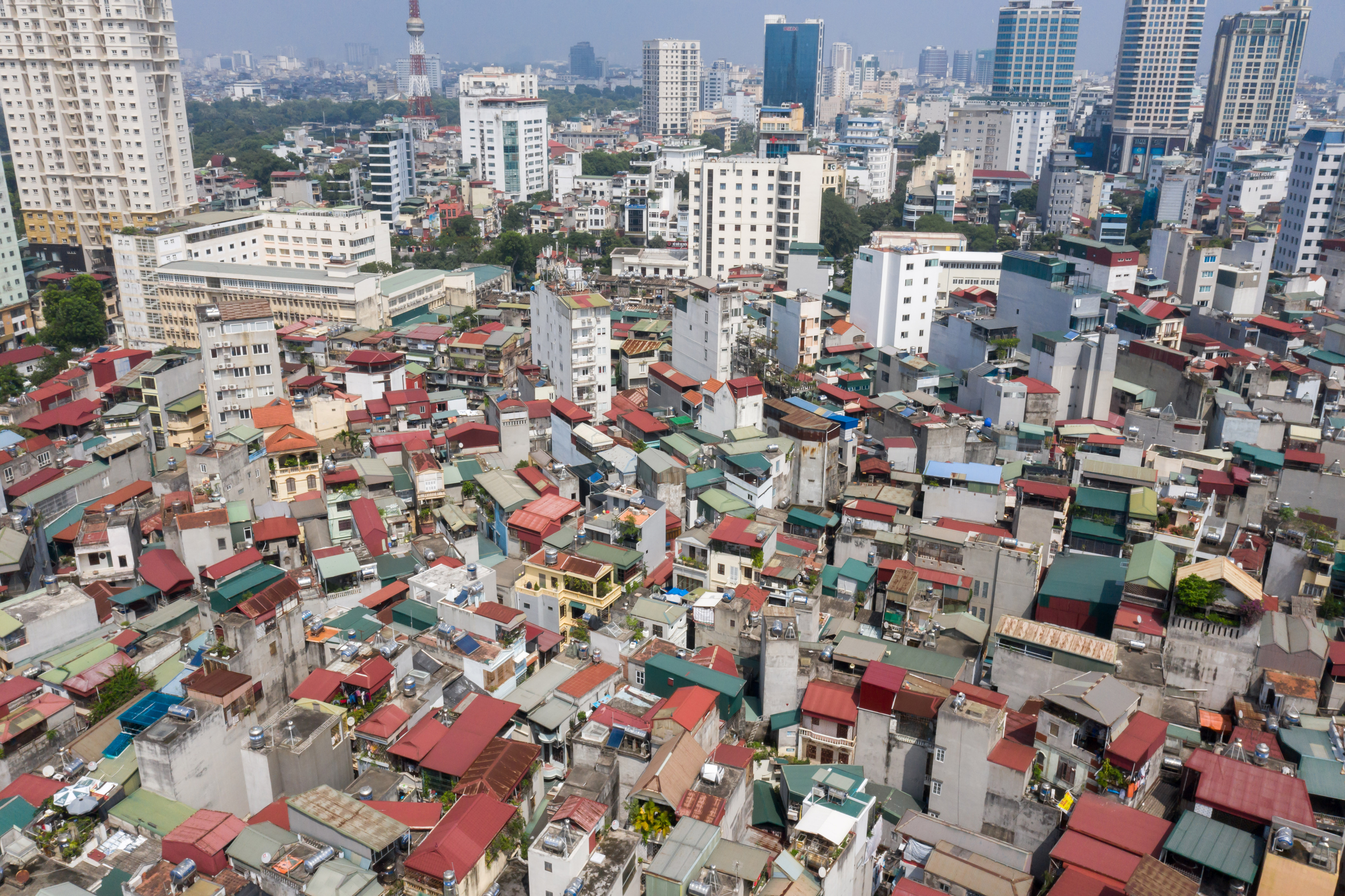 ODDO Architects, Vietnam + Czech Republic: Wallpaper* Architects’ Directory 2022
ODDO Architects, Vietnam + Czech Republic: Wallpaper* Architects’ Directory 2022Wallpaper* Architects’ Directory is our annual round-up of exciting emerging architecture studios. ODDO from Vietnam and the Czech Republic is the newest addition to our 2022 list, with this urban Vietnamese house
By Martha Elliott