Balancing act: a modernist tree-house in Prague by Jan Šépka
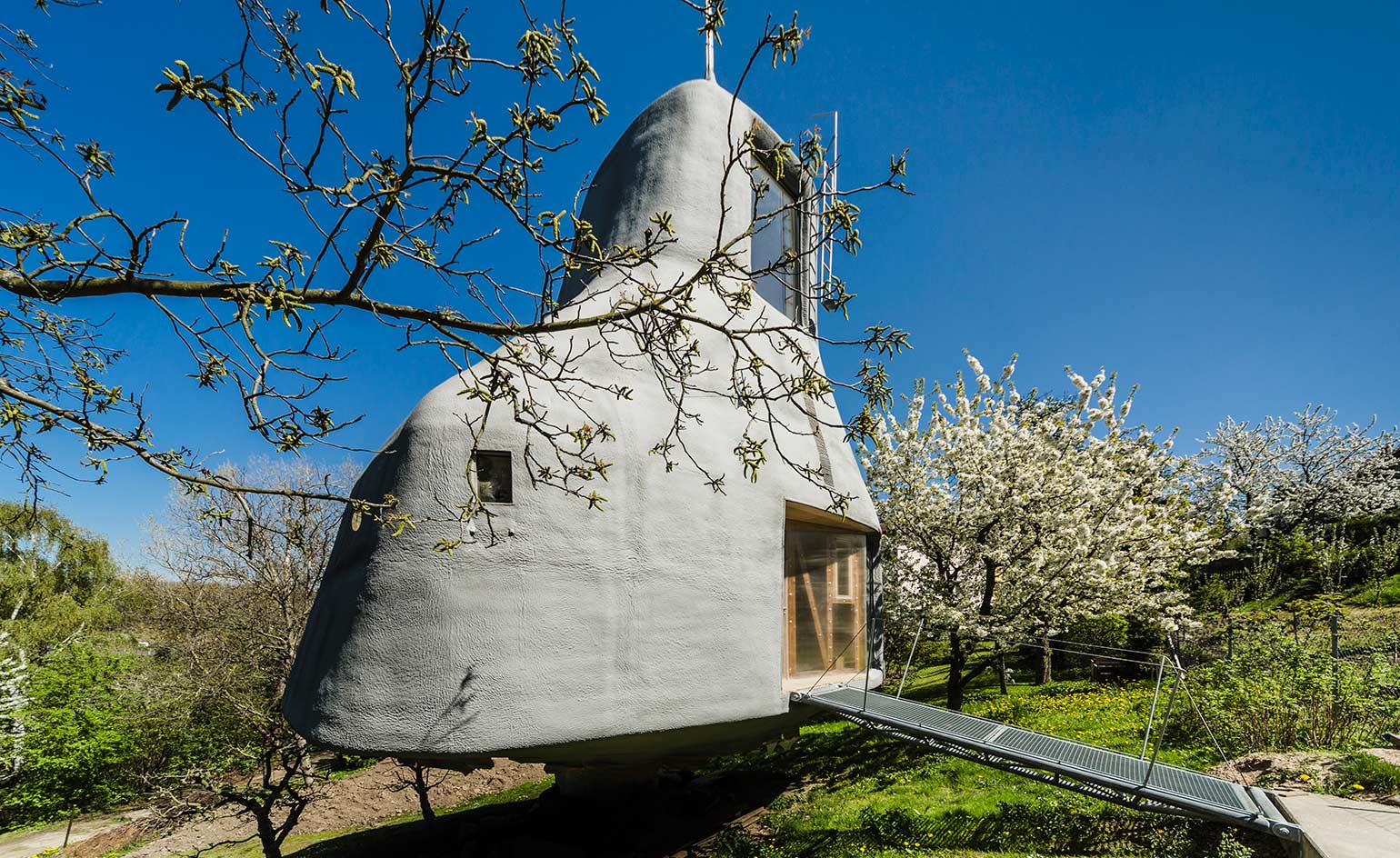
Built on the outskirts of Prague, Jan Šépka's House in the Orchard looks like a hybrid of John Lautner's famous Chemosphere house in Los Angeles and Antti Lovag‘s Palais Bulles in southern France. But the true idea of the house is much humbler than the architecture of these glamorous icons of modernism.
House in the Orchard is the latest residential project by Šépka, a Czech architect and co-founder of the internationally-acclaimed studio HŠH. Celebrated for its unconventional living concepts, the studio has built several experimental private residences around the Czech Republic. Now, Šépka continues with this original approach to personal living space.
Designed for an old friend, the house is situated in a beautiful natural garden surrounded by trees. The steep site inspired Šépka to build a house elevated on a single concrete pillar. 'Maybe it looks like a whimsical decision, but this solution actually saved a big amount of our budget. Considering the difficult conditions, a classical foundation would be more demanding financially, Šépka explains of his structural solution.
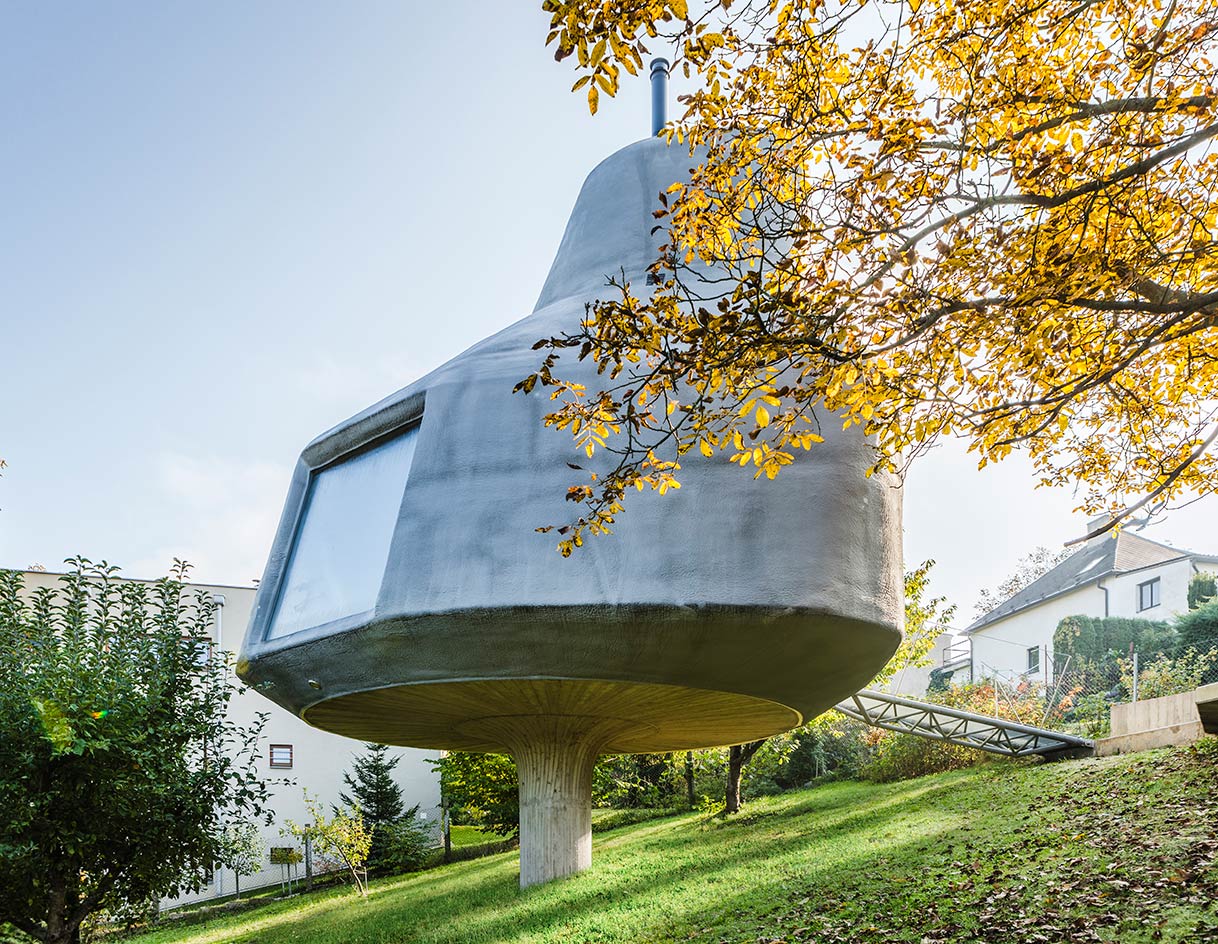
Elevating the three-storey house on a single 'stalk' was a modernist response to the steep site
The house's organic structure is also the result of a practical construction idea. 'Before the implementation, the beams were precisely cut on a 3D milling machine and the construction was merely assembled like a construction set on-site,' says Šépka. The irregular shape is divided into triangular spaces, which assure the stability of the wooden build and also allowed the placement of birch plywood boards. 'The shape is simply the result of the structural decision and was modelled by computer,' adds the architect.
The three-storey structure has a living area of 80 sq m and is covered in plywood sheets, which were then sprayed with a layer of polyurethane and covered with a grey, waterproof skin, resembling concrete or natural rock. Inside, the first floor is dominated by the main living space, opened via expanding windows with views of the beautiful natural surroundings on the north side. Ladder-like steps lead to the second and third floors with the bedrooms, bathroom and study on the top floor. The large skylight window in the study lights the open interior from the south through all stories. Šépka also designed custom-built plywood furniture for the interior.
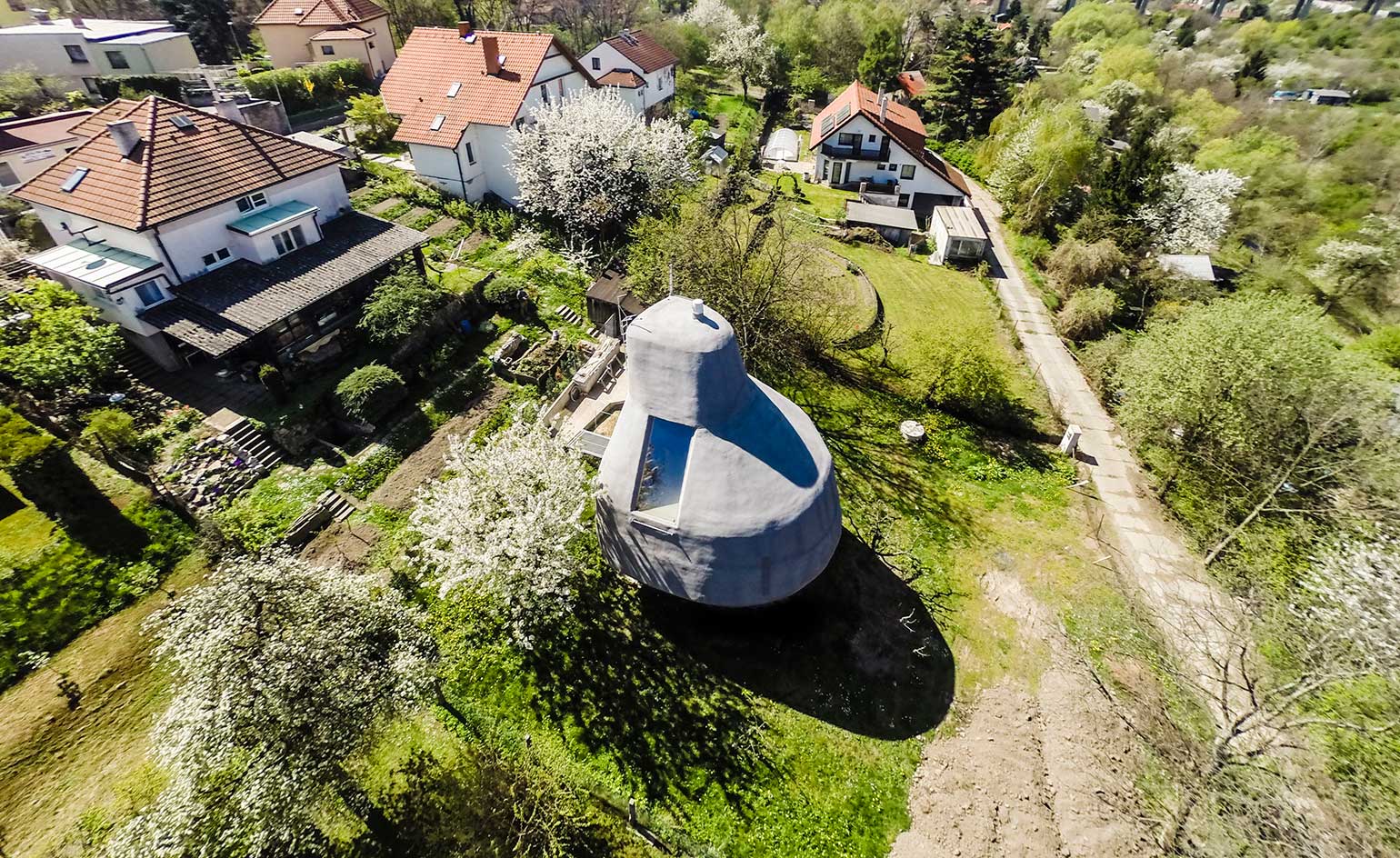
The house is located on a steep plot of land in a natural area of growth behind some existing houses on the outskirts of Prague
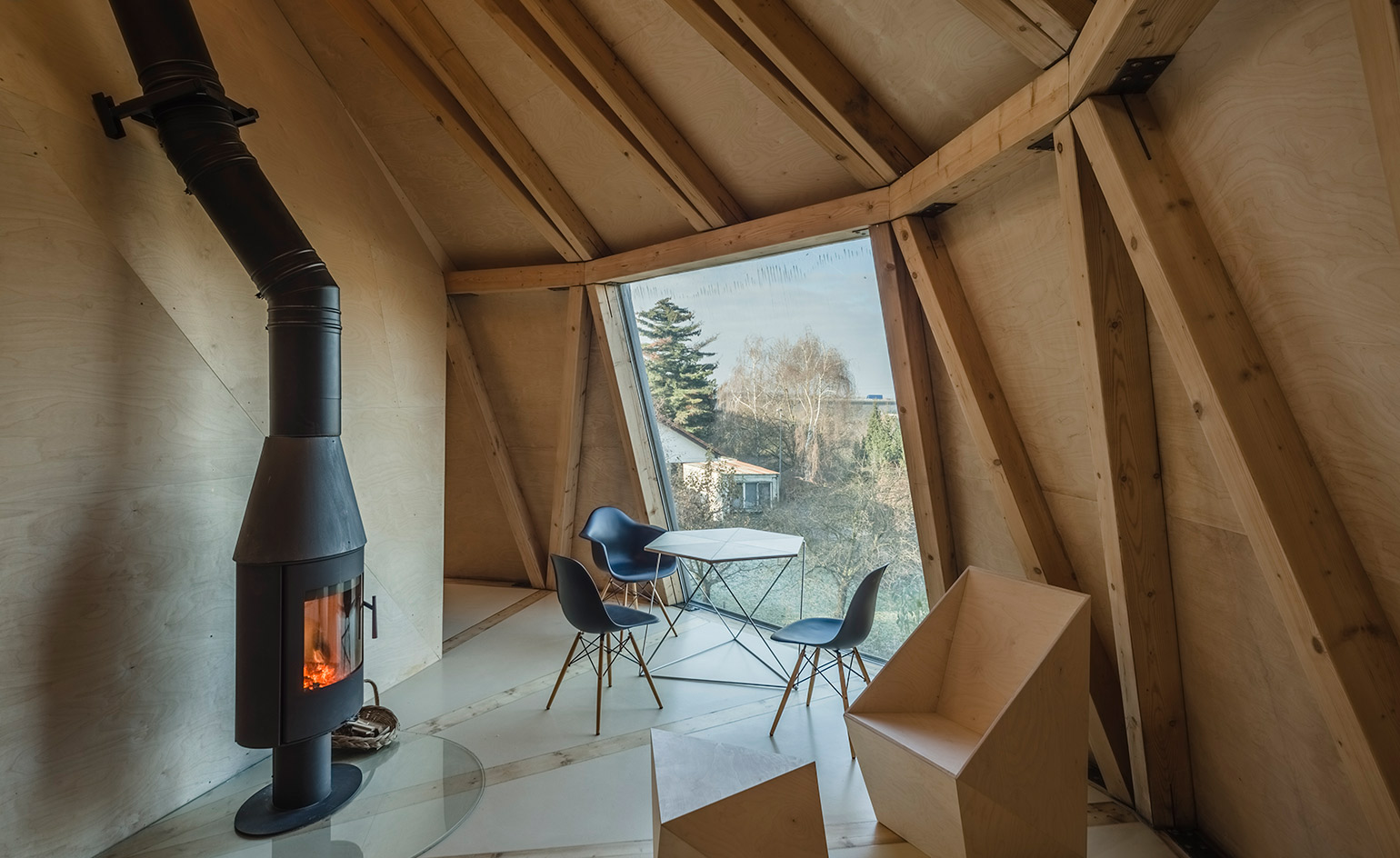
The interior is lined with plywood and large windows allow plenty of light to permeate the interior
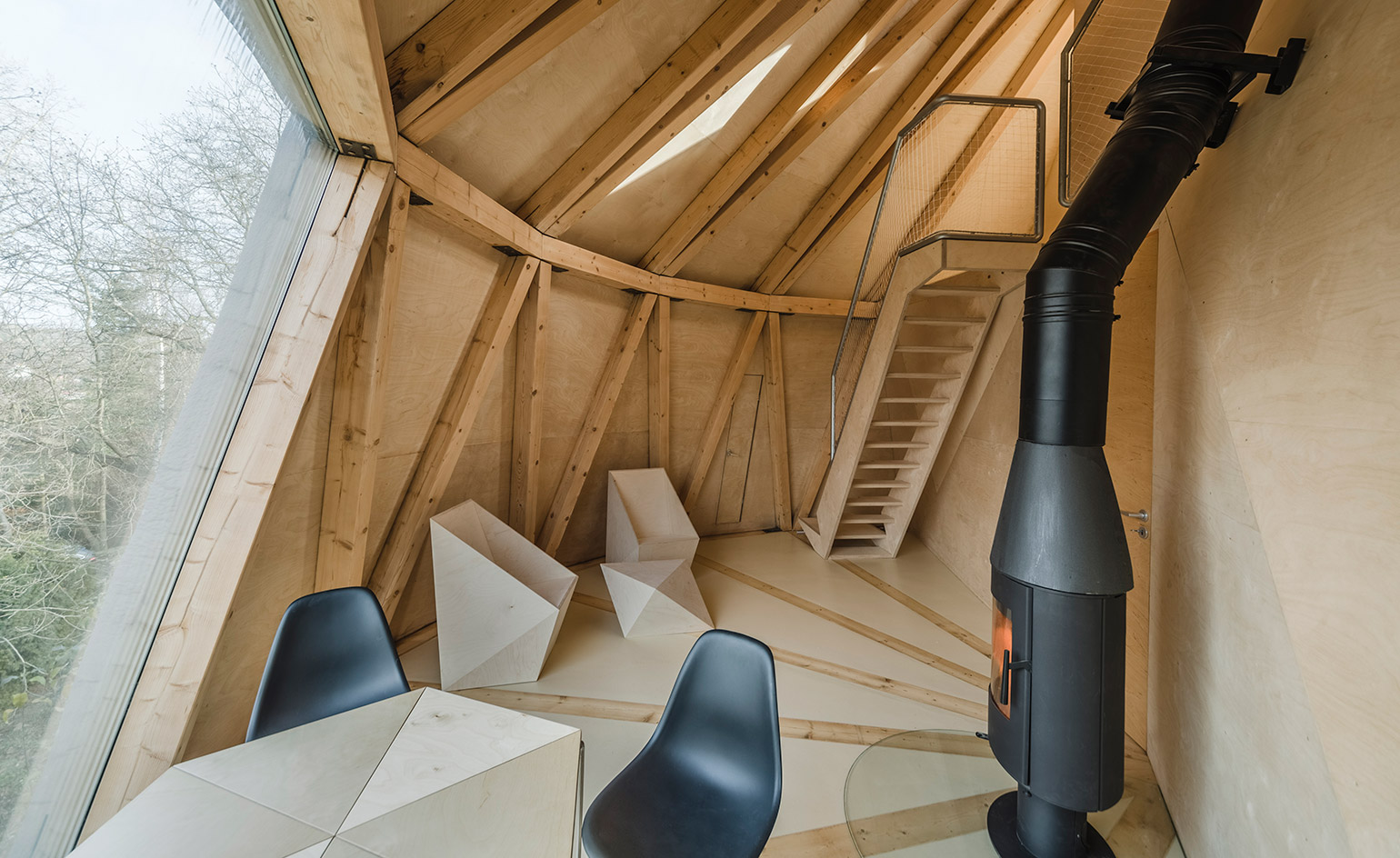
Šépka designed custom-built plywood furniture for the house
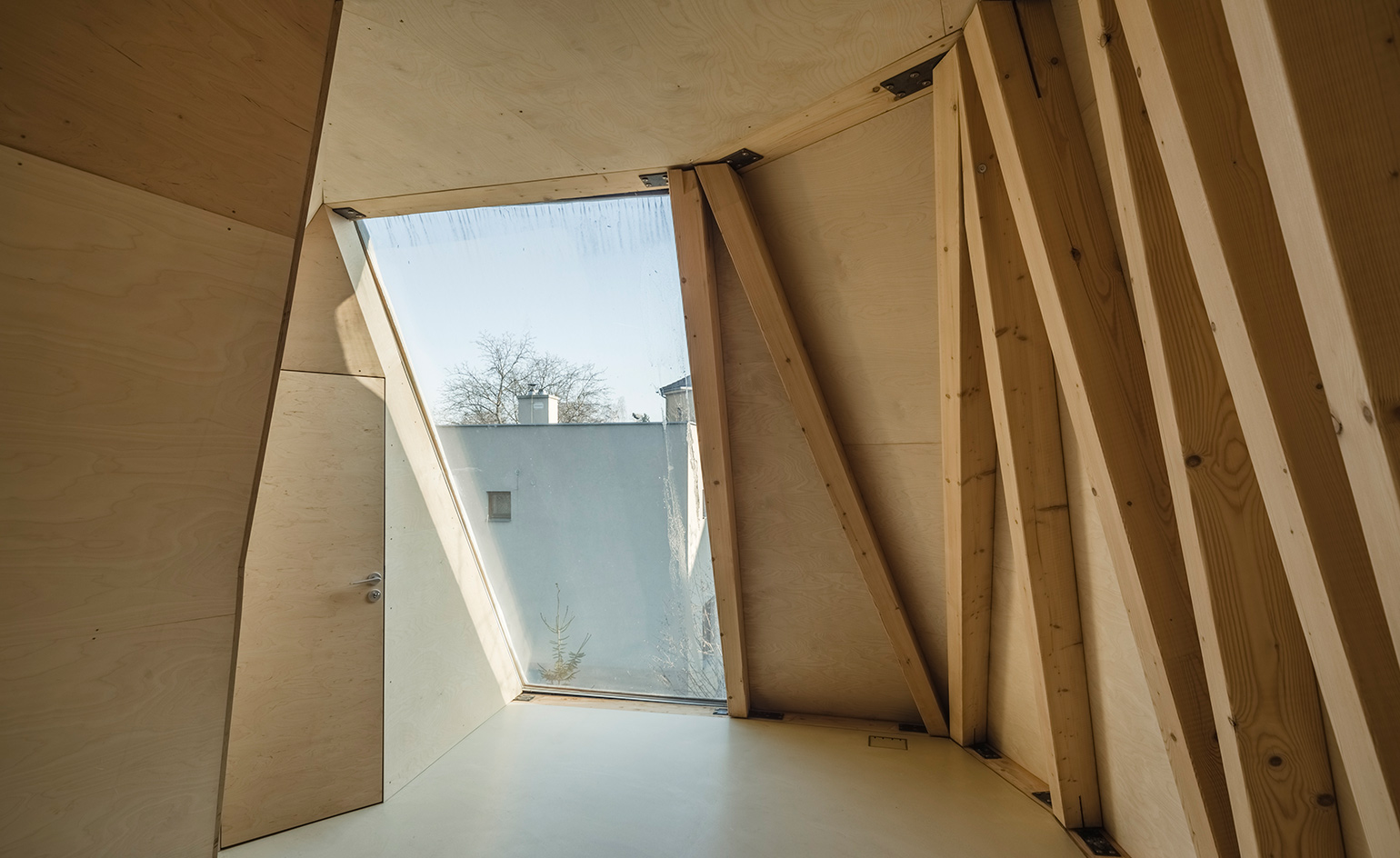
While the structure looks organic, it was modelled on a computer and the beams were cut precisely with a 3D milling machine
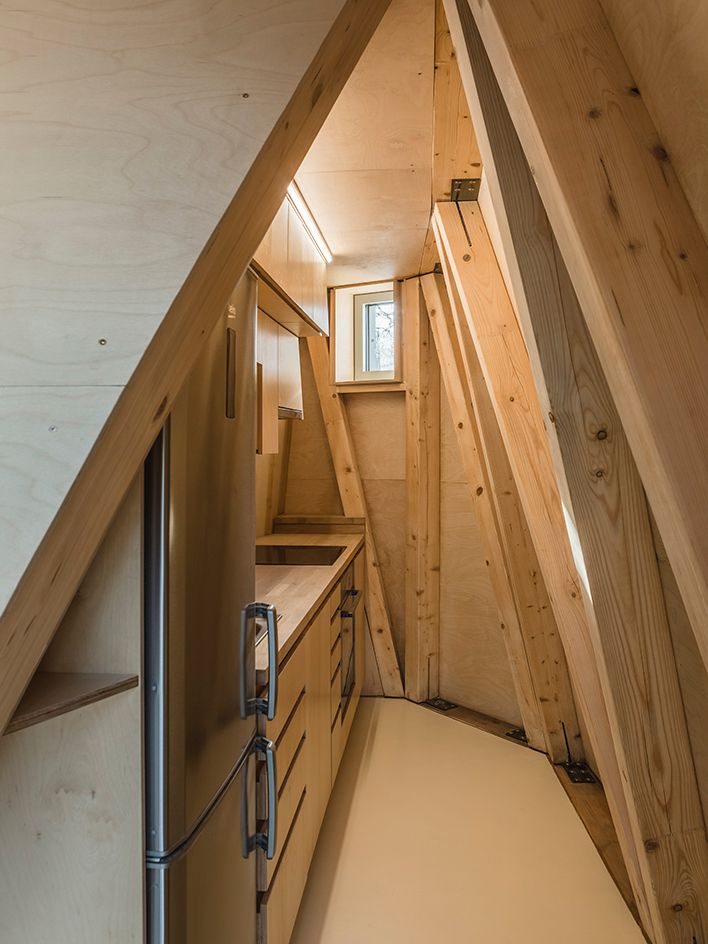
The first floor is the living area and ladder-like steps lead up to the second and third floors with the bedrooms, bathroom and study on the top
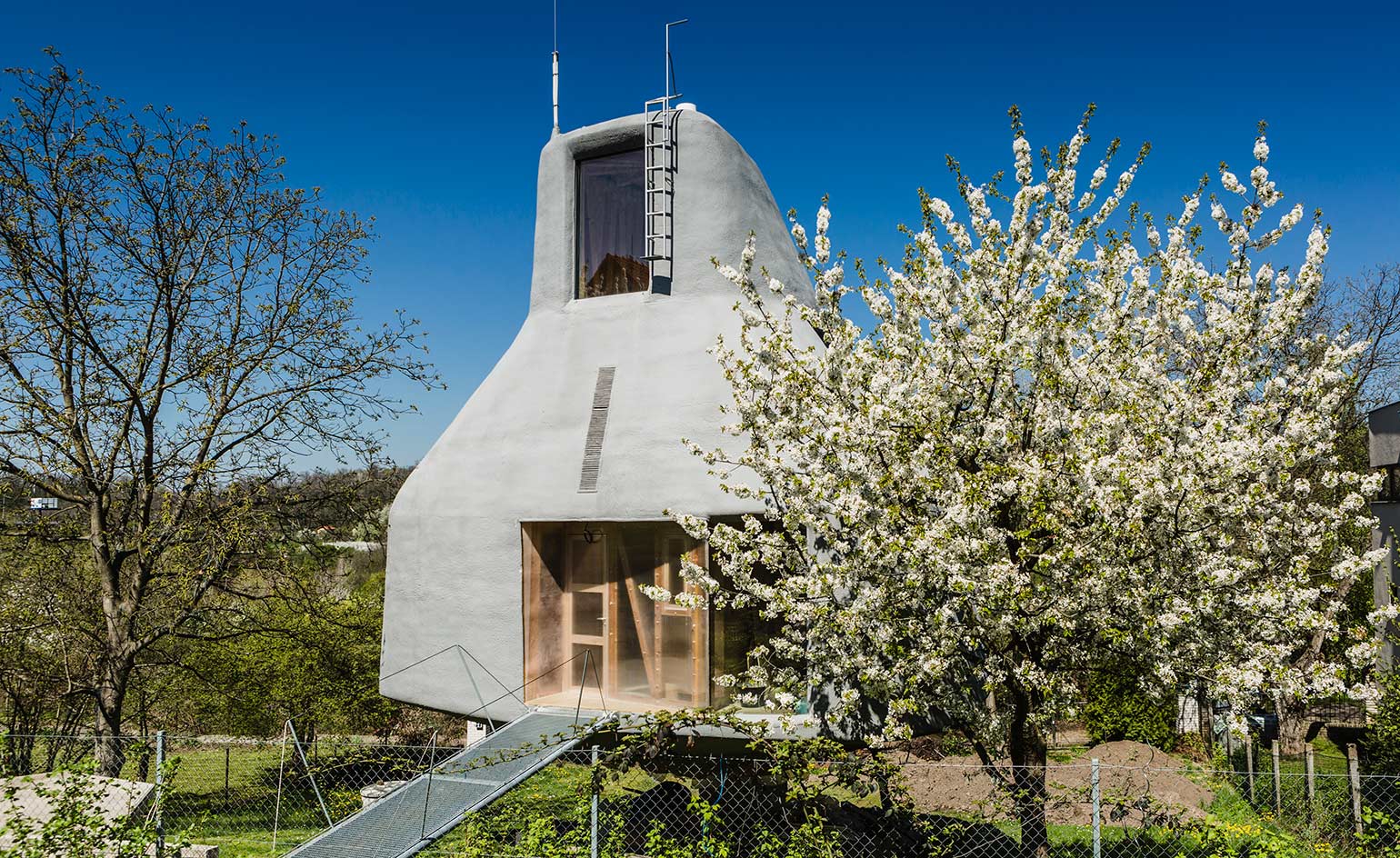
Šépka designed this eclectic and experimental home for an old friend
INFORMATION
For more information, visit the Šépka Architects website
Wallpaper* Newsletter
Receive our daily digest of inspiration, escapism and design stories from around the world direct to your inbox.
Adam Štěch is an architectural historian, curator, writer and photographer, based in Prague. He is the author of books including Modern Architecture and Interiors (2006), editor of design magazine Dolce Vita and a contributor to titles including Wallpaper* and Frame, while also teaching at Scholastika in Prague.
-
 Put these emerging artists on your radar
Put these emerging artists on your radarThis crop of six new talents is poised to shake up the art world. Get to know them now
By Tianna Williams
-
 Dining at Pyrá feels like a Mediterranean kiss on both cheeks
Dining at Pyrá feels like a Mediterranean kiss on both cheeksDesigned by House of Dré, this Lonsdale Road addition dishes up an enticing fusion of Greek and Spanish cooking
By Sofia de la Cruz
-
 Creased, crumpled: S/S 2025 menswear is about clothes that have ‘lived a life’
Creased, crumpled: S/S 2025 menswear is about clothes that have ‘lived a life’The S/S 2025 menswear collections see designers embrace the creased and the crumpled, conjuring a mood of laidback languor that ran through the season – captured here by photographer Steve Harnacke and stylist Nicola Neri for Wallpaper*
By Jack Moss
-
 Croismare school, Jean Prouvé’s largest demountable structure, could be yours
Croismare school, Jean Prouvé’s largest demountable structure, could be yoursJean Prouvé’s 1948 Croismare school, the largest demountable structure ever built by the self-taught architect, is up for sale
By Amy Serafin
-
 Jump on our tour of modernist architecture in Tashkent, Uzbekistan
Jump on our tour of modernist architecture in Tashkent, UzbekistanThe legacy of modernist architecture in Uzbekistan and its capital, Tashkent, is explored through research, a new publication, and the country's upcoming pavilion at the Venice Architecture Biennale 2025; here, we take a tour of its riches
By Will Jennings
-
 At the Institute of Indology, a humble new addition makes all the difference
At the Institute of Indology, a humble new addition makes all the differenceContinuing the late Balkrishna V Doshi’s legacy, Sangath studio design a new take on the toilet in Gujarat
By Ellie Stathaki
-
 How Le Corbusier defined modernism
How Le Corbusier defined modernismLe Corbusier was not only one of 20th-century architecture's leading figures but also a defining father of modernism, as well as a polarising figure; here, we explore the life and work of an architect who was influential far beyond his field and time
By Ellie Stathaki
-
 How to protect our modernist legacy
How to protect our modernist legacyWe explore the legacy of modernism as a series of midcentury gems thrive, keeping the vision alive and adapting to the future
By Ellie Stathaki
-
 A 1960s North London townhouse deftly makes the transition to the 21st Century
A 1960s North London townhouse deftly makes the transition to the 21st CenturyThanks to a sensitive redesign by Studio Hagen Hall, this midcentury gem in Hampstead is now a sustainable powerhouse.
By Ellie Stathaki
-
 The new MASP expansion in São Paulo goes tall
The new MASP expansion in São Paulo goes tallMuseu de Arte de São Paulo Assis Chateaubriand (MASP) expands with a project named after Pietro Maria Bardi (the institution's first director), designed by Metro Architects
By Daniel Scheffler
-
 Marta Pan and André Wogenscky's legacy is alive through their modernist home in France
Marta Pan and André Wogenscky's legacy is alive through their modernist home in FranceFondation Marta Pan – André Wogenscky: how a creative couple’s sculptural masterpiece in France keeps its authors’ legacy alive
By Adam Štěch