Charting the unique make-up of Japanese architecture
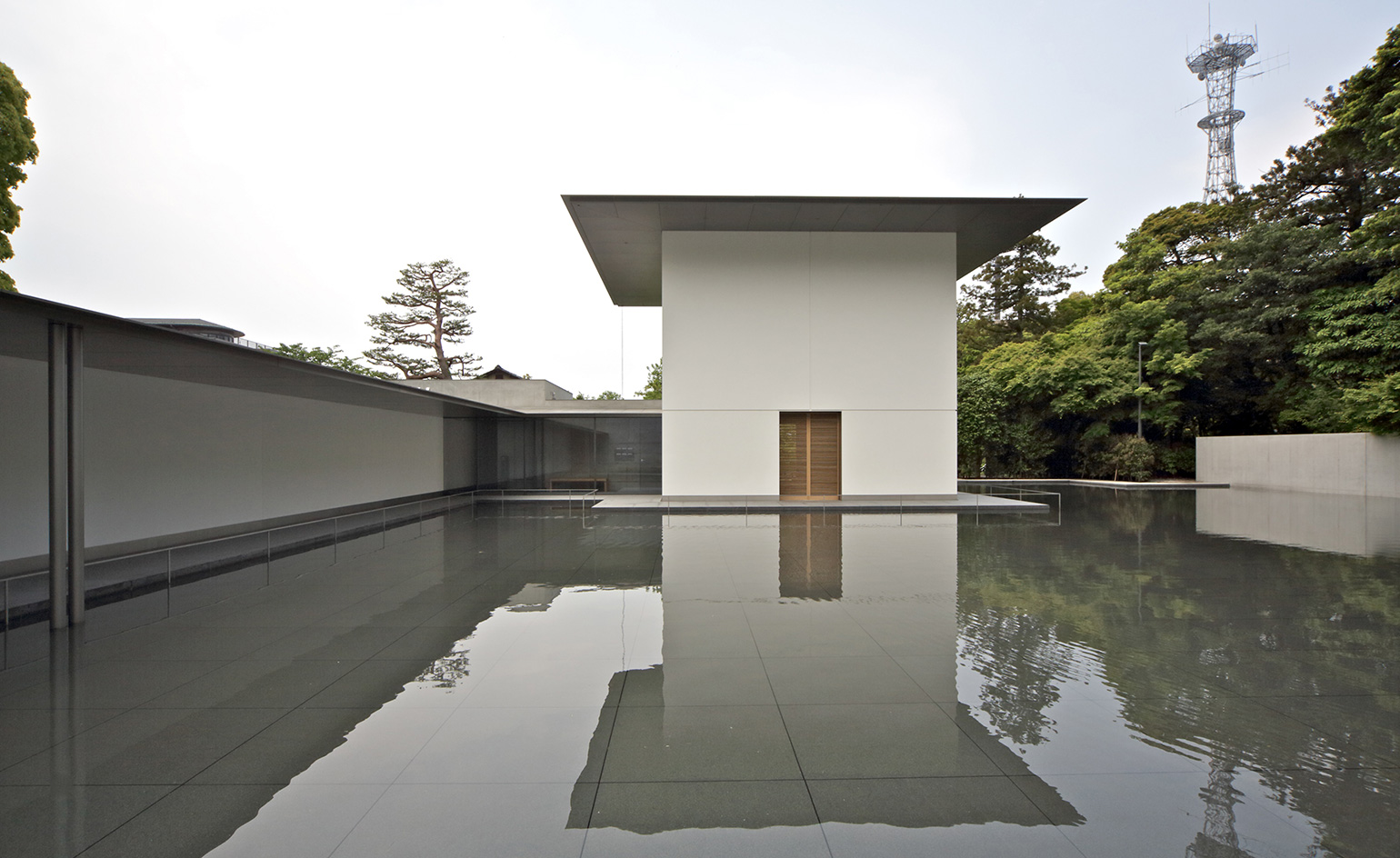
Japanese architecture has never been more in vogue. Today Tadao Ando is virtually a household name and many people marvel at the quirky compact single family homes in Tokyo, which despite often having no shutters, curtains, straight – or some times indeed any – walls, constitute some of the most revered contemporary architectural gems. But what is it that makes Japanese architecture unique? The newly opened ‘Japan in Architecture – Genealogies of Its Transformation’ show at the Mori Art Museum in Tokyo is trying to answer that question.
In response the curatorial team (which includes acclaimed local architect Terunobu Fujimori) has divided its thesis into nine different sections, spanning ‘Possibilities of Wood’, ‘Transcendent Aesthetics’, ‘Roofs of Tranquillity’, ‘Crafts as Architecture’, ‘Linked Spaces’, ‘Hybrid Architecture’, ‘Forms for Living Together’, ‘Japan Discovered’ and ‘Living with Nature’. There is no strict chronological order to the more than 100 projects exhibited, and both historical examples (such as the mesmerising 1797 Aizu Sazaedo spiral staircase temple) and yet-to-be-completed ones (such as Junya Ishigami’s House and Restaurant in Yamaguchi) are represented to try and explain the lure and singularity of the country’s fascinating building designs.
Highlights include a 1/1 scale of the Japanese tea master Sen-no-Rikyu’s famed Tai-an tearoom and an immaculately made 1/3 scale model of Kenzo Tange’s private home from 1953. There is also a fast-paced multimedia installation by Seichi Saito from Rhizomatiks, exploring the ‘Power of Scale’ by reconstructing archetypal Japanese spaces using video and fibre laser technology.
The exhibition serves as a valuable platform for debate and exploration into its subject, and while it may not entirely pin down the exact make up of Japanese architecture’s DNA, it no doubt offers some refreshing and thought provoking insights into the matter and is bound to be a hit among architecture buffs and beyond.
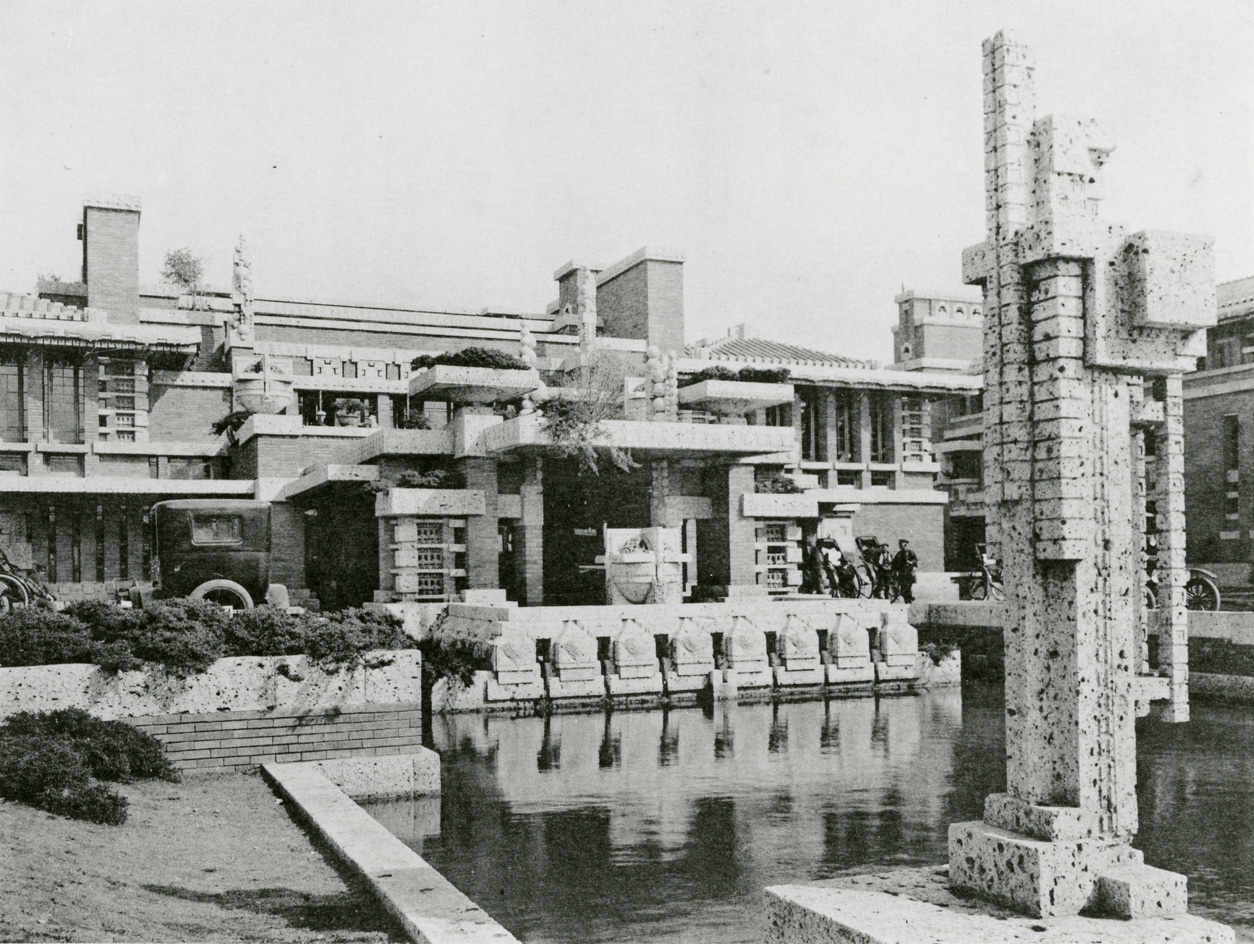
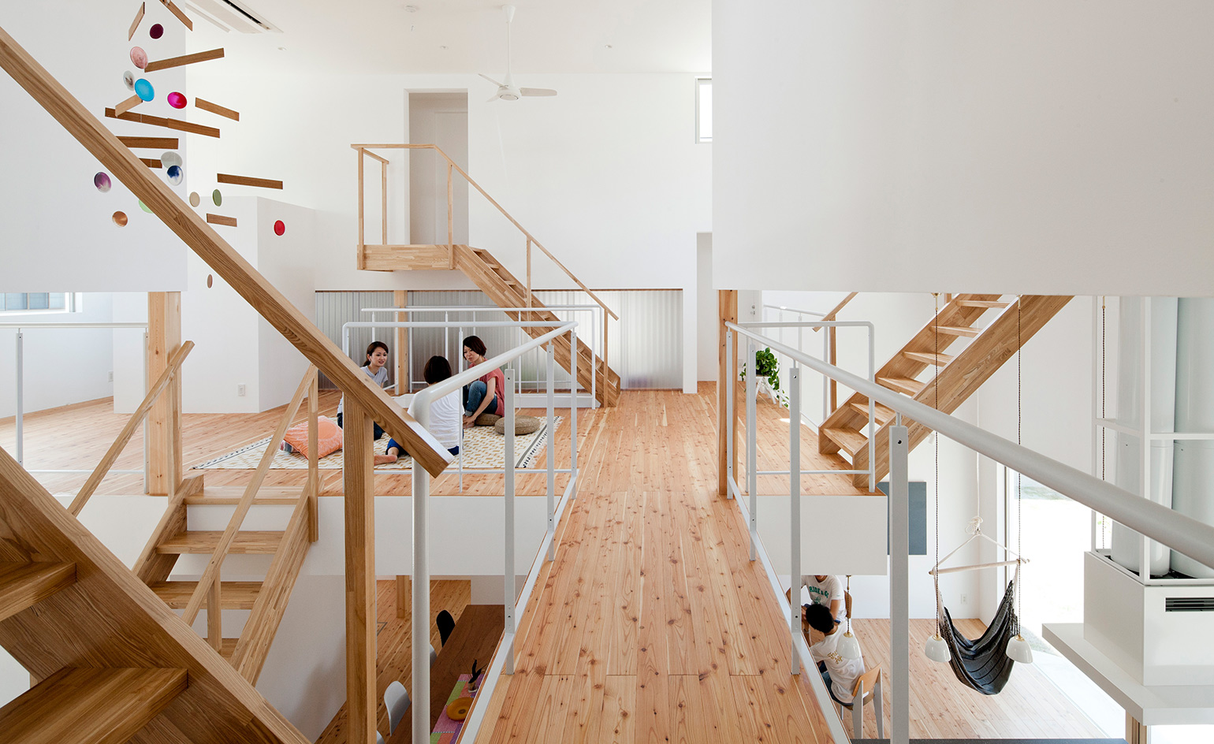
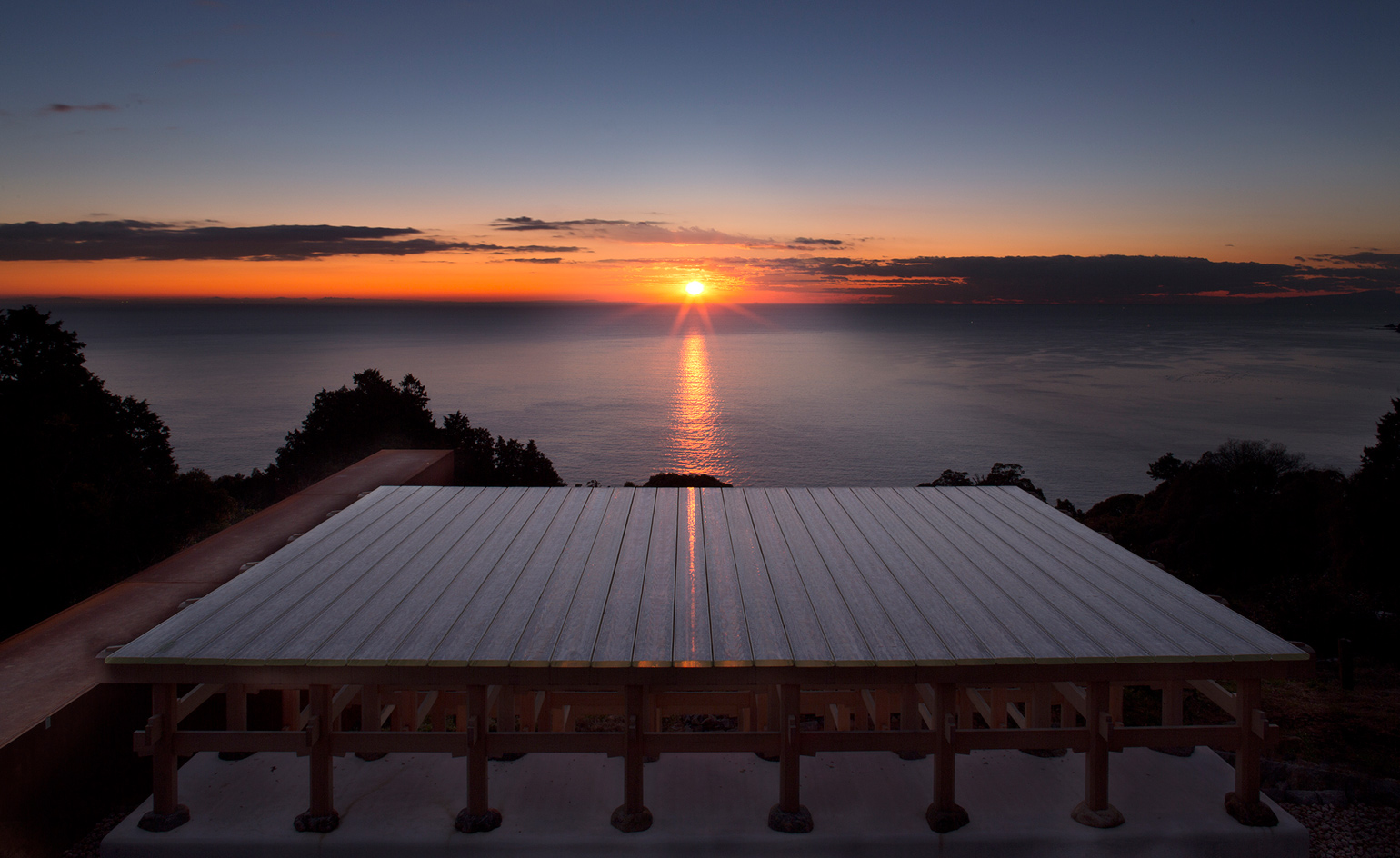
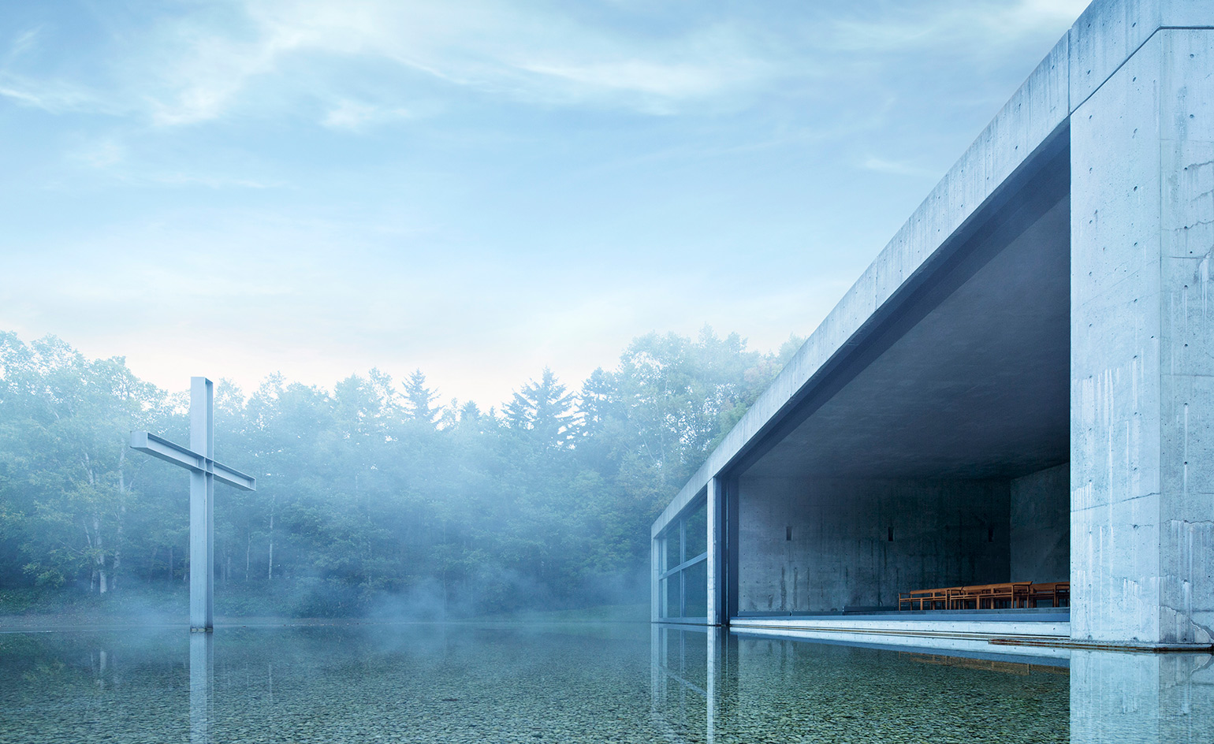
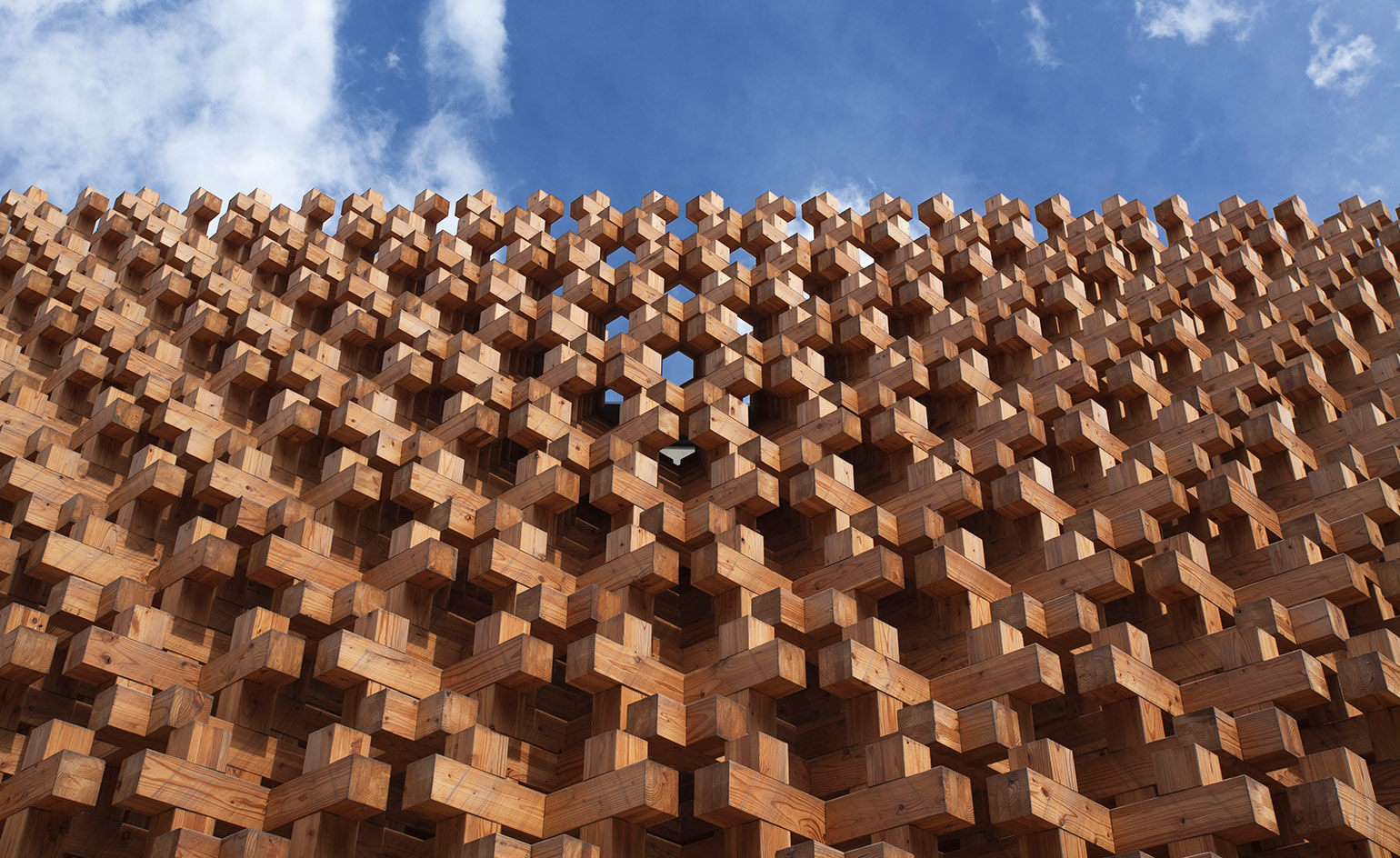
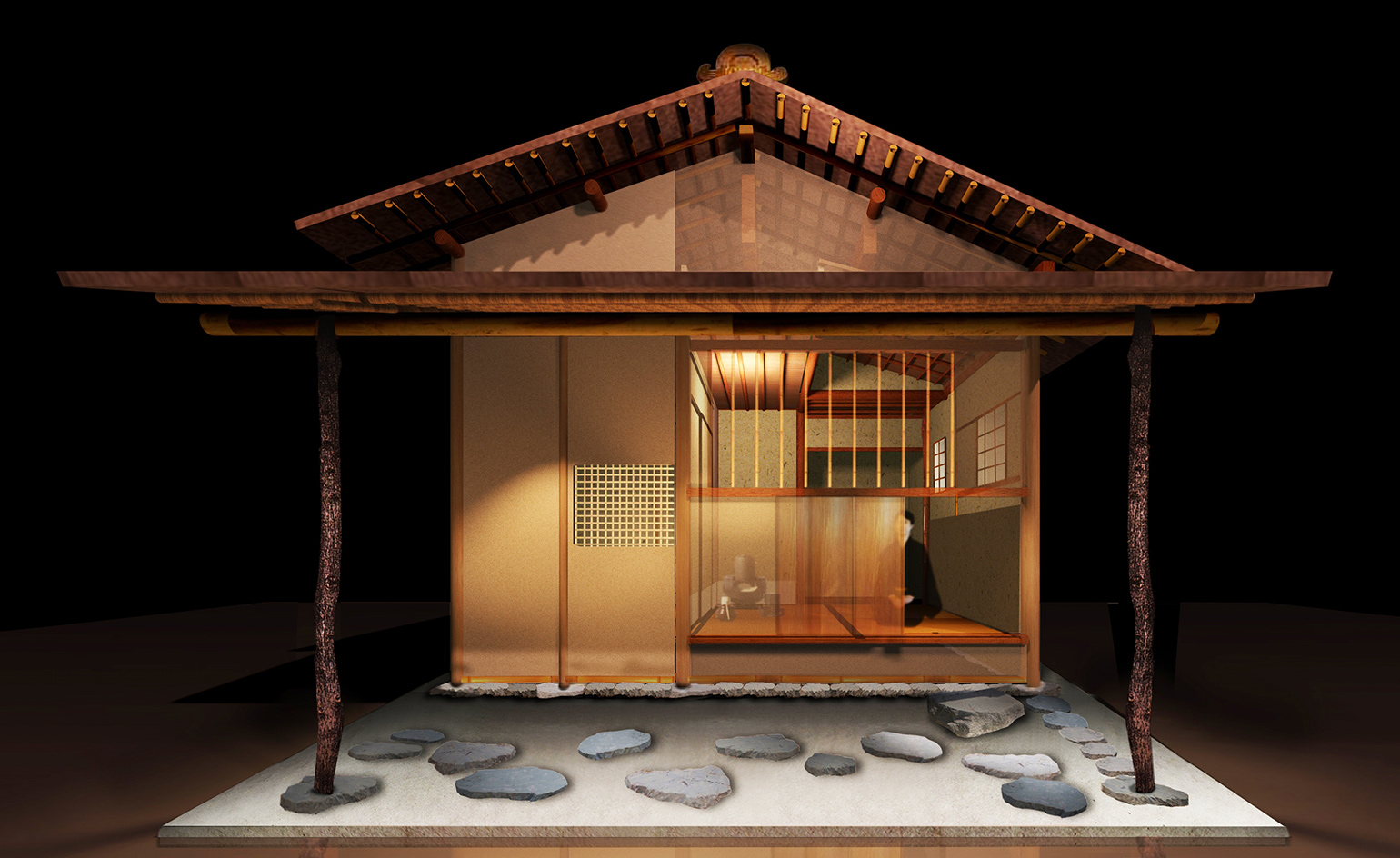
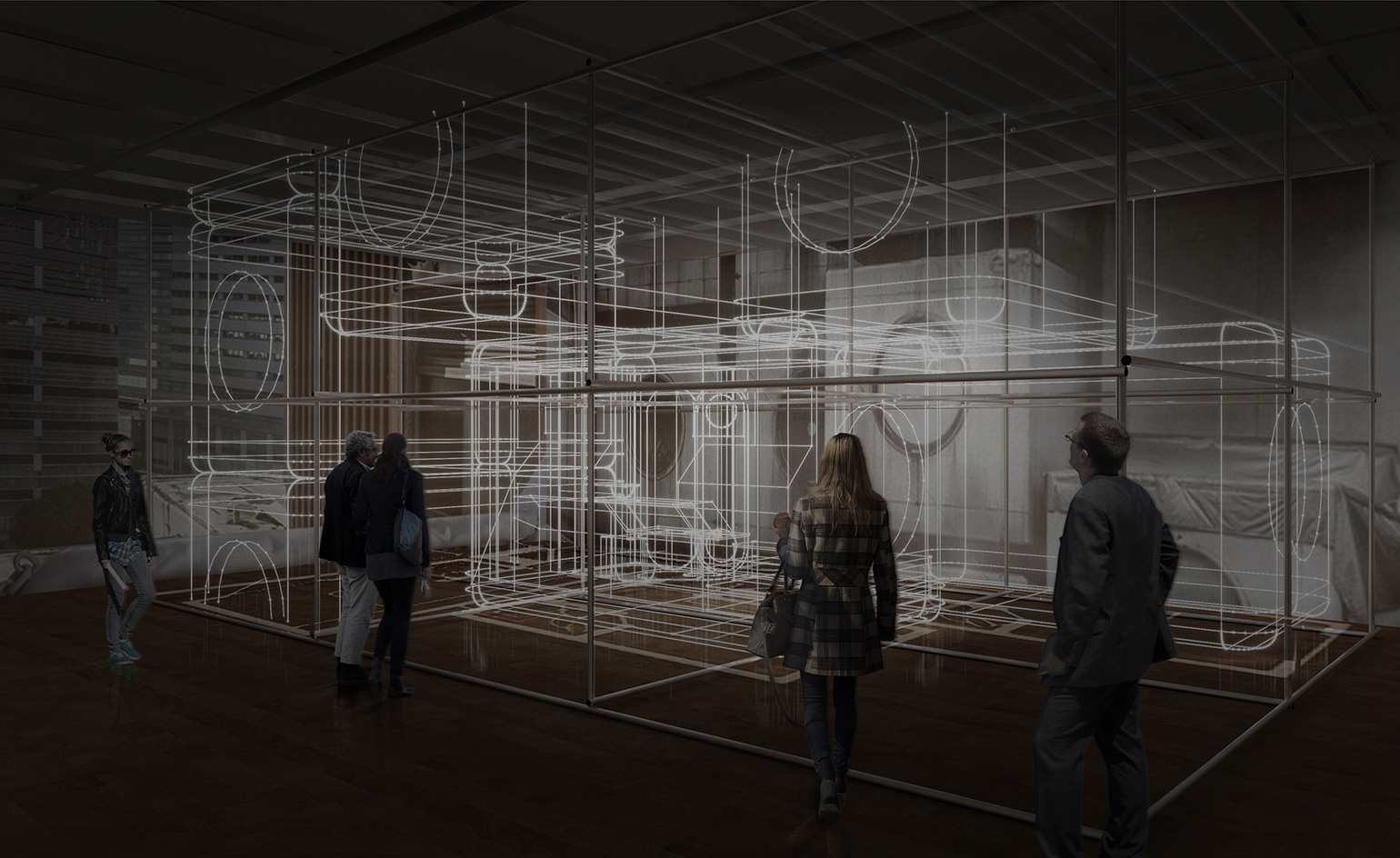
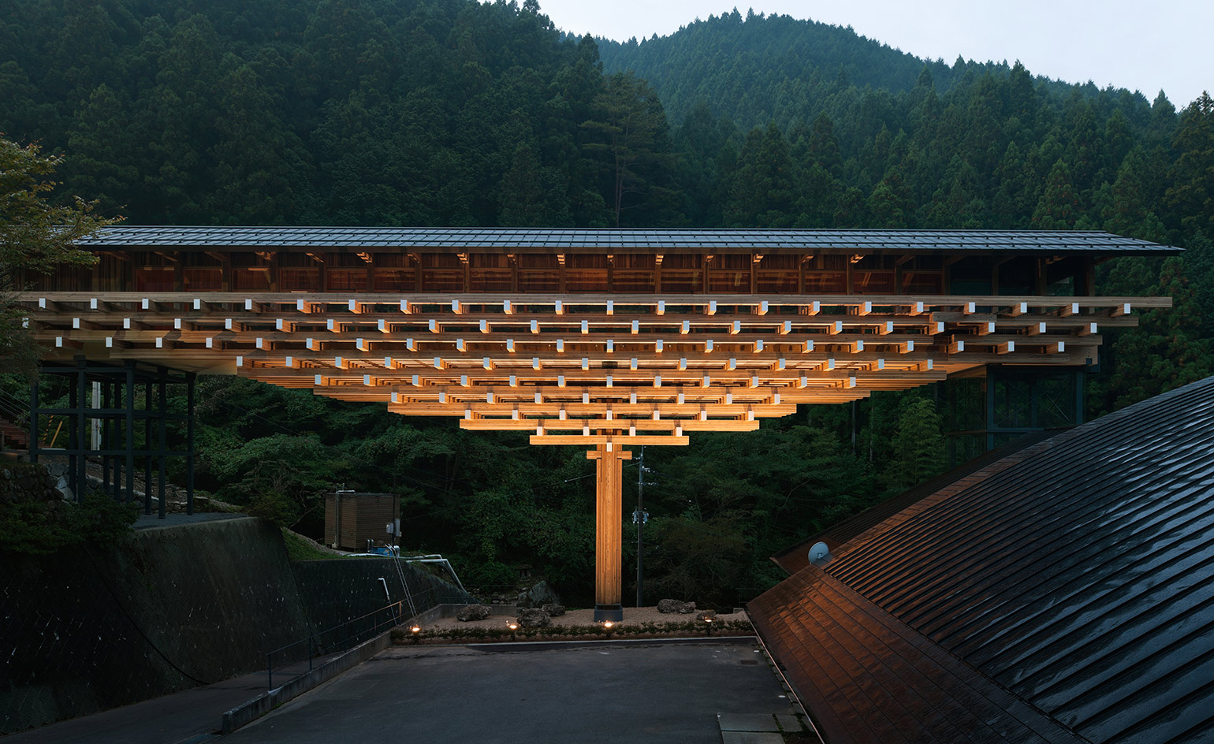
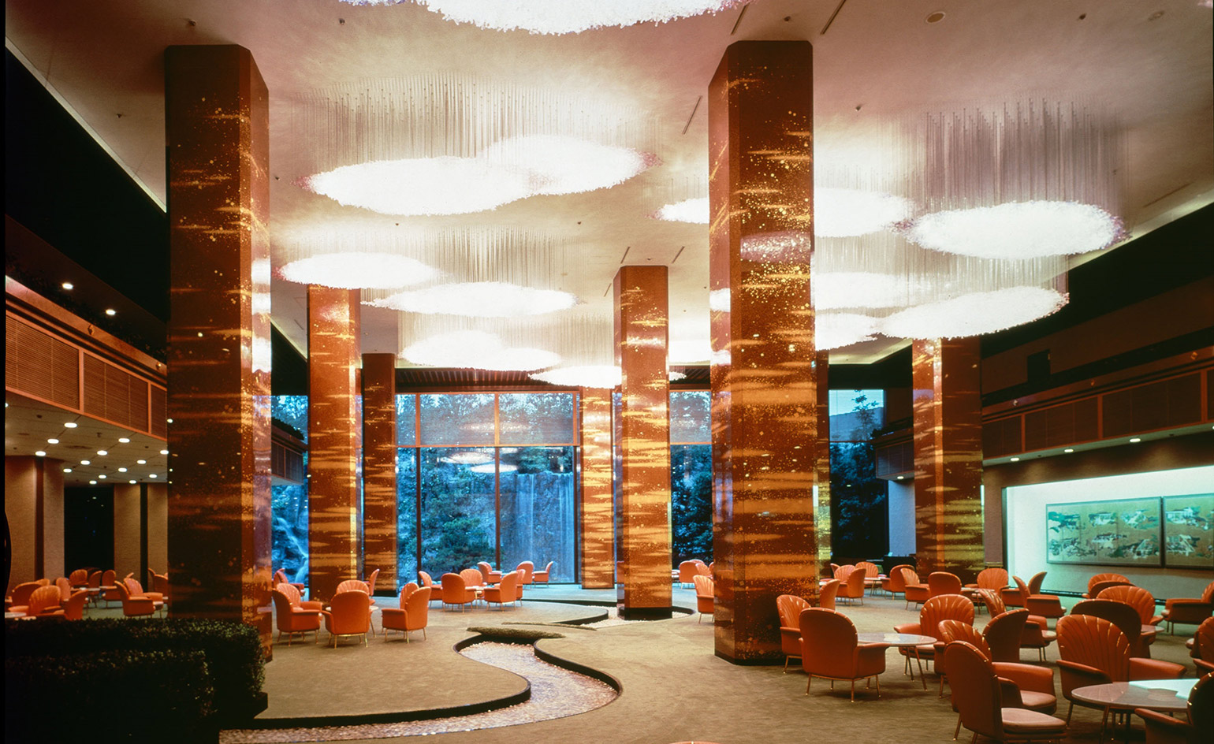
Main Lounge, Royal Hotel in Osaka (1973) by Isoya Yoshida.
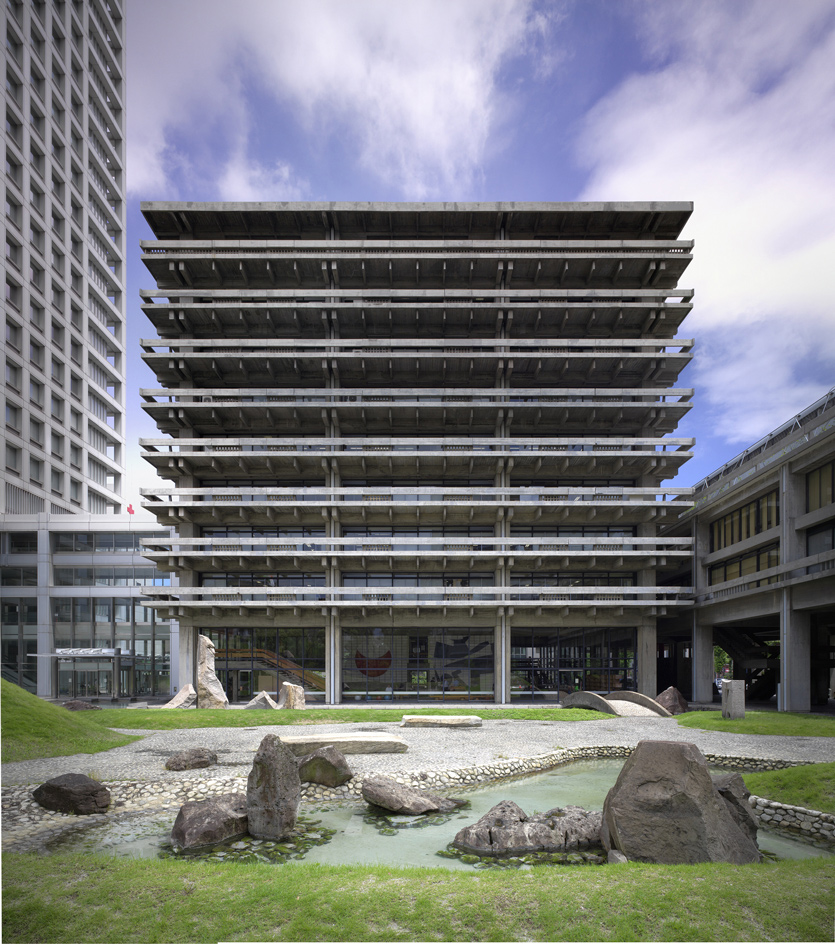
Kagawa Prefectural Government Hall (1959) in Kagawa by Kenzo Tange. courtesy of Kagawa Prefecture
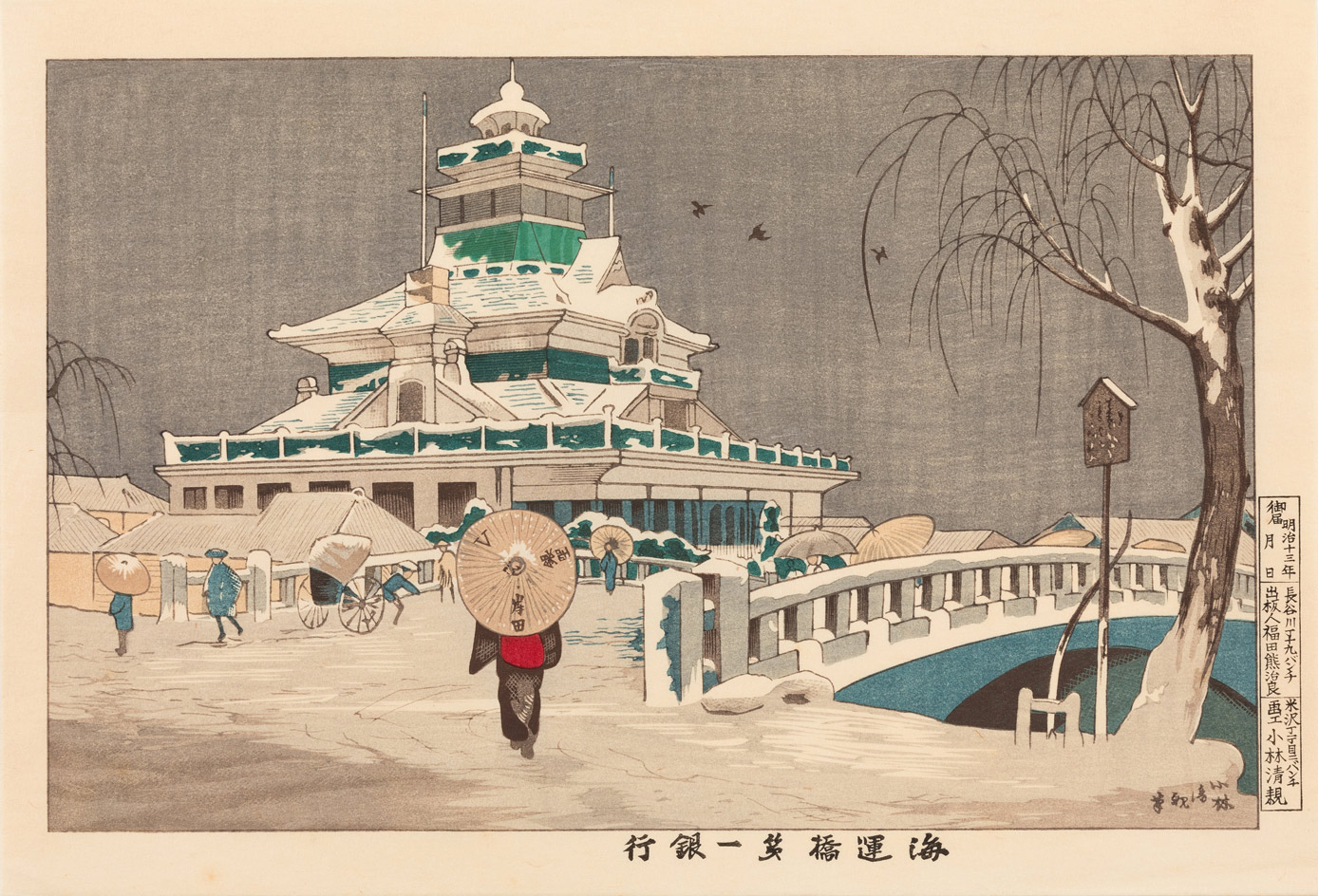
'Snow at Kaiunbashi Bridge and First National Bank' by Kobayashi Kiyochika.
INFORMATION
’Japan in Architecture - Genealogies of Its Transformation’ is on view at the Mori Art Museum, Roppongi, Tokyo until 17 September. For more information please visit the website
Wallpaper* Newsletter
Receive our daily digest of inspiration, escapism and design stories from around the world direct to your inbox.
Originally from Denmark, Jens H. Jensen has been calling Japan his home for almost two decades. Since 2014 he has worked with Wallpaper* as the Japan Editor. His main interests are architecture, crafts and design. Besides writing and editing, he consults numerous business in Japan and beyond and designs and build retail, residential and moving (read: vans) interiors.
-
 The Subaru Forester is the definition of unpretentious automotive design
The Subaru Forester is the definition of unpretentious automotive designIt’s not exactly king of the crossovers, but the Subaru Forester e-Boxer is reliable, practical and great for keeping a low profile
By Jonathan Bell
-
 Sotheby’s is auctioning a rare Frank Lloyd Wright lamp – and it could fetch $5 million
Sotheby’s is auctioning a rare Frank Lloyd Wright lamp – and it could fetch $5 millionThe architect's ‘Double-Pedestal’ lamp, which was designed for the Dana House in 1903, is hitting the auction block 13 May at Sotheby's.
By Anna Solomon
-
 Naoto Fukasawa sparks children’s imaginations with play sculptures
Naoto Fukasawa sparks children’s imaginations with play sculpturesThe Japanese designer creates an intuitive series of bold play sculptures, designed to spark children’s desire to play without thinking
By Danielle Demetriou
-
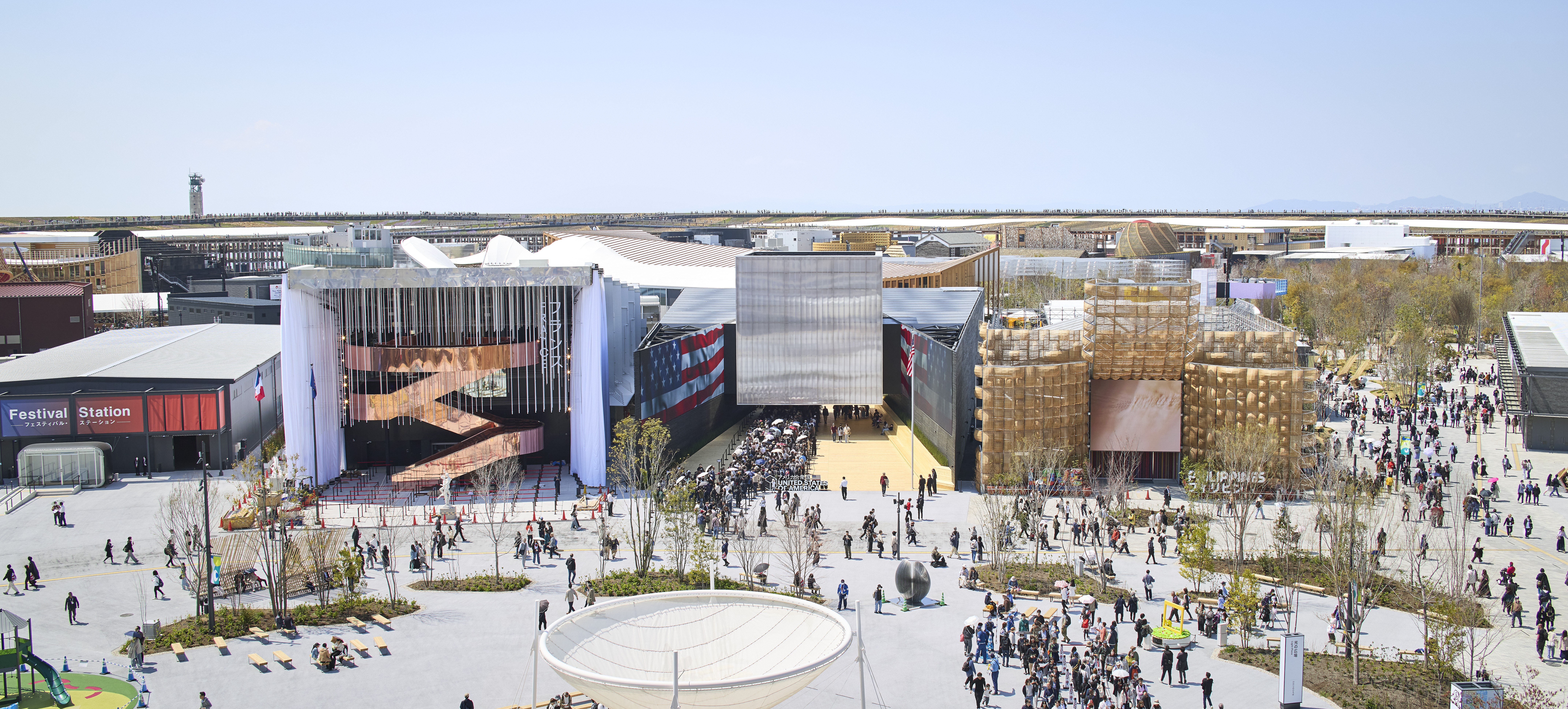 Giant rings! Timber futurism! It’s the Osaka Expo 2025
Giant rings! Timber futurism! It’s the Osaka Expo 2025The Osaka Expo 2025 opens its microcosm of experimental architecture, futuristic innovations and optimistic spirit; welcome to our pick of the global event’s design trends and highlights
By Danielle Demetriou
-
 2025 Expo Osaka: Ireland is having a moment in Japan
2025 Expo Osaka: Ireland is having a moment in JapanAt 2025 Expo Osaka, a new sculpture for the Irish pavilion brings together two nations for a harmonious dialogue between place and time, material and form
By Danielle Demetriou
-
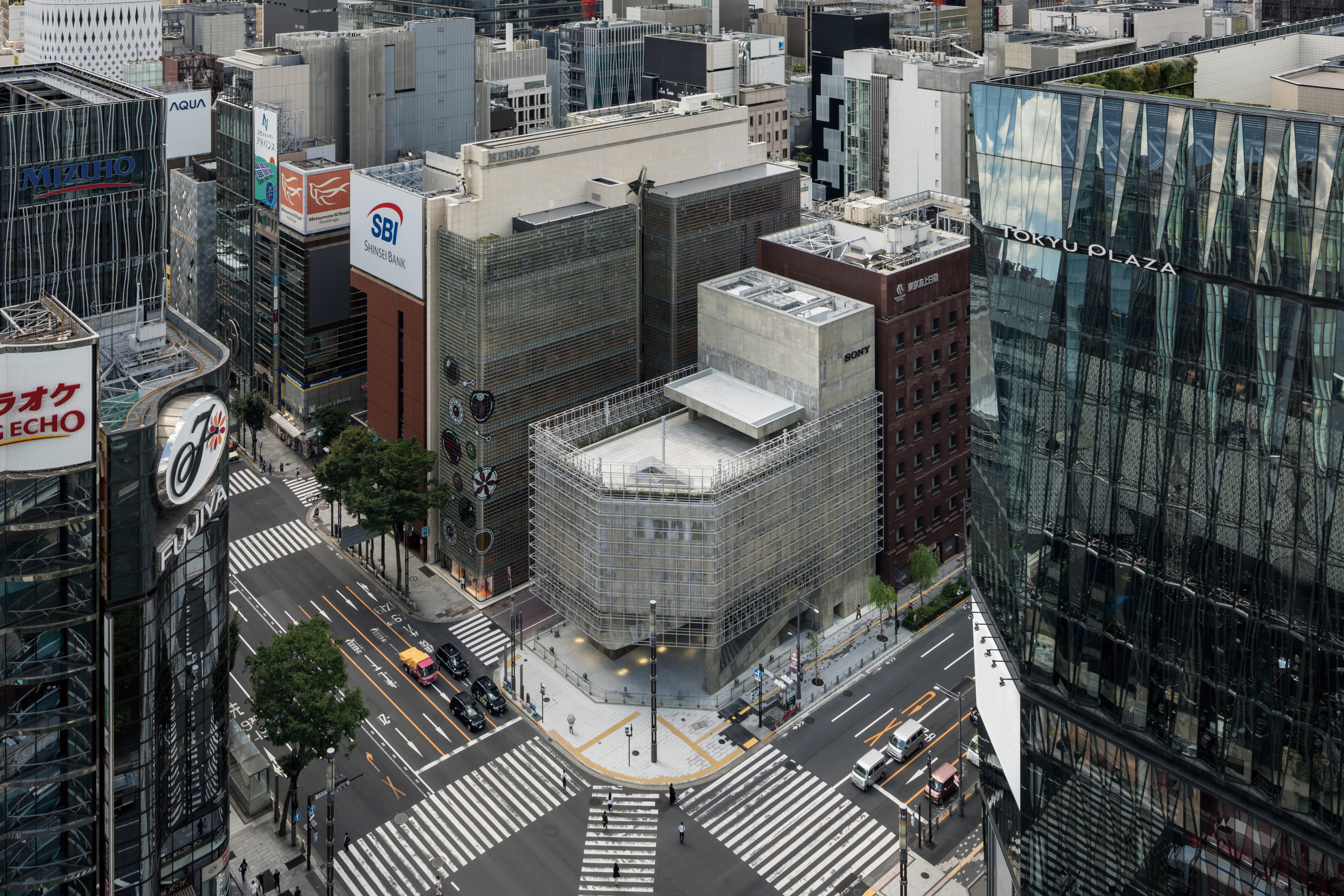 Tour the brutalist Ginza Sony Park, Tokyo's newest urban hub
Tour the brutalist Ginza Sony Park, Tokyo's newest urban hubGinza Sony Park opens in all its brutalist glory, the tech giant’s new building that is designed to embrace the public, offering exhibitions and freely accessible space
By Jens H Jensen
-
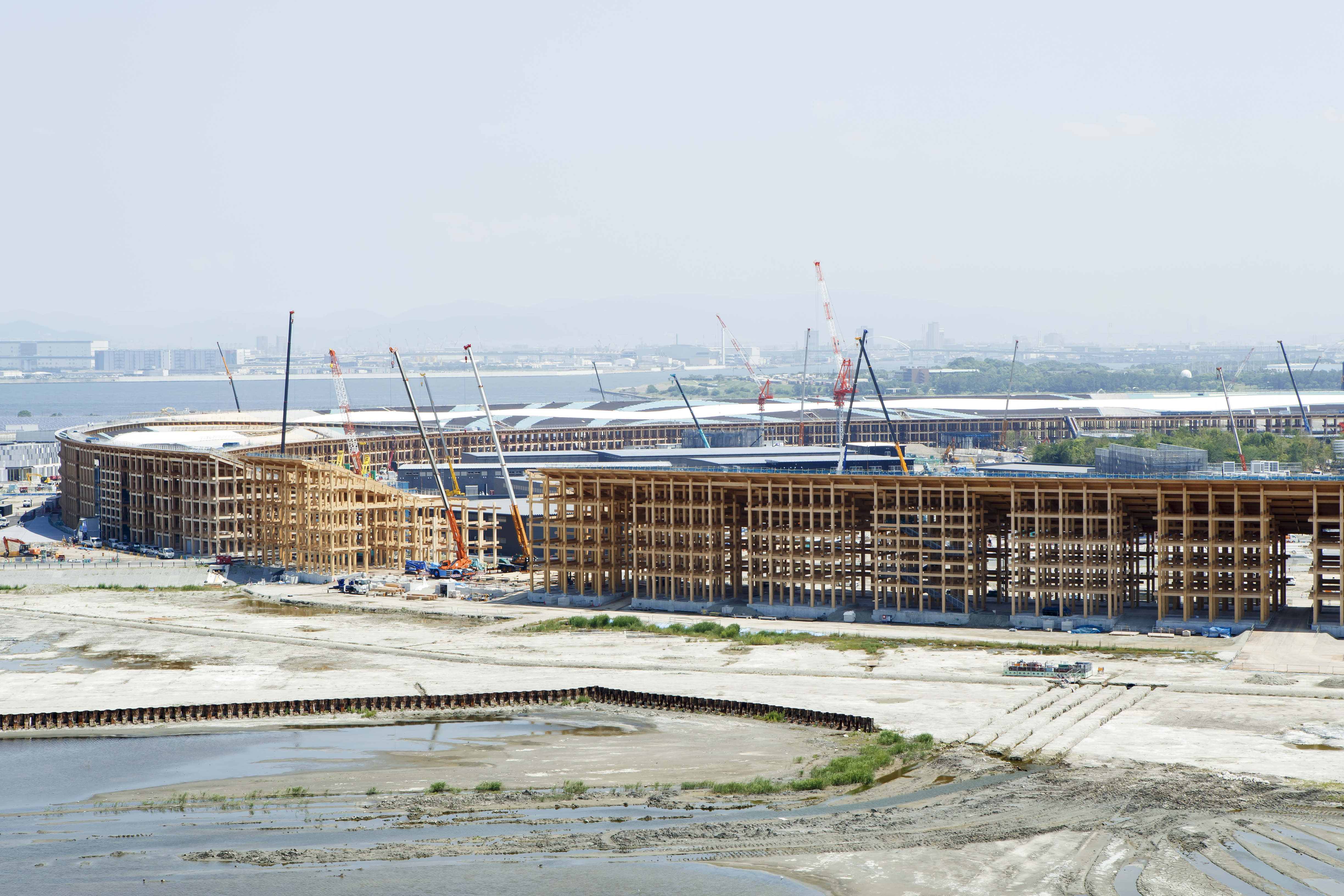 A first look at Expo 2025 Osaka's experimental architecture
A first look at Expo 2025 Osaka's experimental architectureExpo 2025 Osaka prepares to throw open its doors in April; we preview the world festival, its developments and highlights
By Danielle Demetriou
-
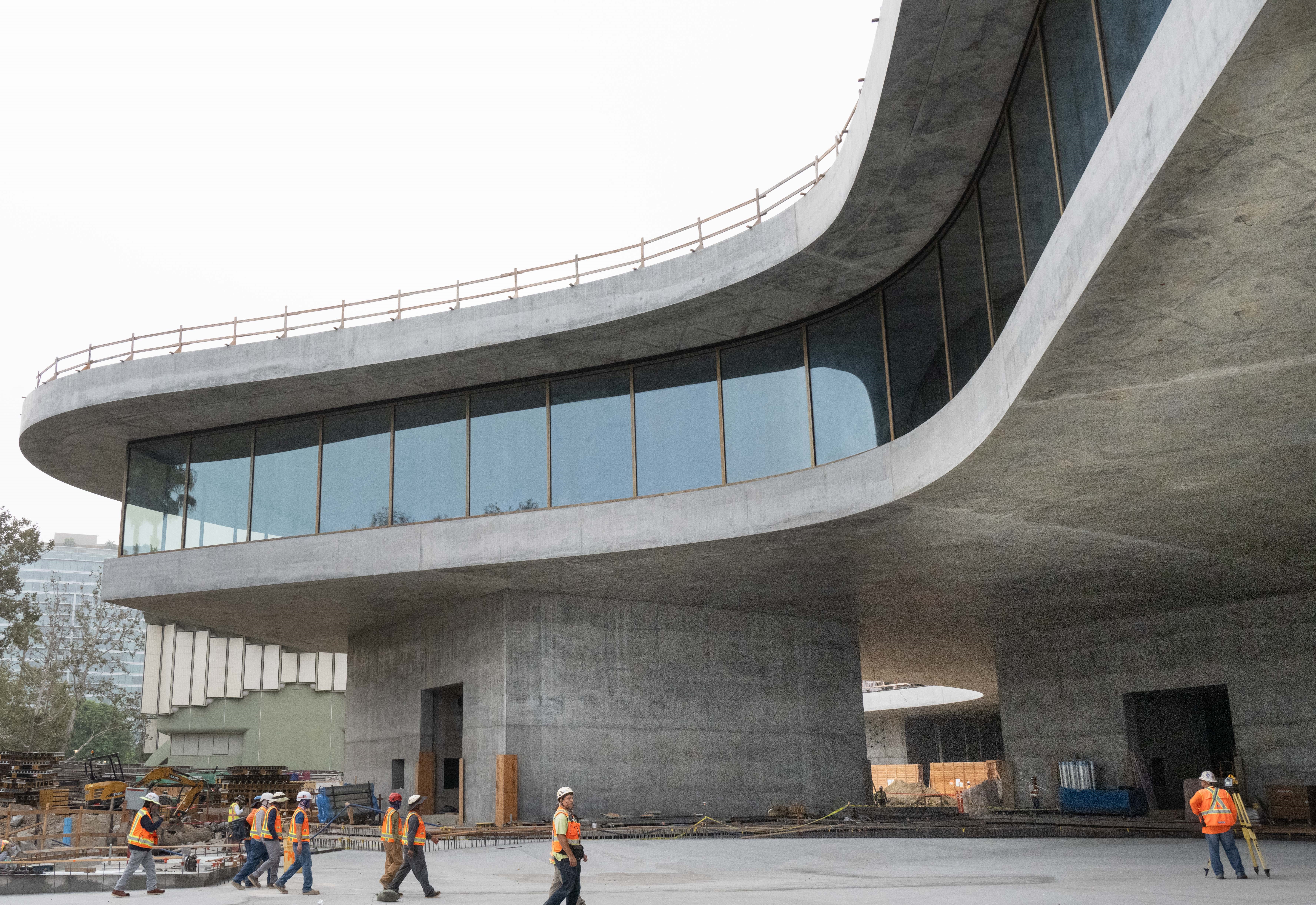 You’ll soon be able to get a sneak peek inside Peter Zumthor’s LACMA expansion
You’ll soon be able to get a sneak peek inside Peter Zumthor’s LACMA expansionBut you’ll still have to wait another year for the grand opening
By Anna Fixsen
-
 Ten contemporary homes that are pushing the boundaries of architecture
Ten contemporary homes that are pushing the boundaries of architectureA new book detailing 59 visually intriguing and technologically impressive contemporary houses shines a light on how architecture is evolving
By Anna Solomon
-
 And the RIBA Royal Gold Medal 2025 goes to... SANAA!
And the RIBA Royal Gold Medal 2025 goes to... SANAA!The RIBA Royal Gold Medal 2025 winner is announced – Japanese studio SANAA scoops the prestigious architecture industry accolade
By Ellie Stathaki
-
 Architect Sou Fujimoto explains how the ‘idea of the forest’ is central to everything
Architect Sou Fujimoto explains how the ‘idea of the forest’ is central to everythingSou Fujimoto has been masterminding the upcoming Expo 2025 Osaka for the past five years, as the site’s design producer. To mark the 2025 Wallpaper* Design Awards, the Japanese architect talks to us about 2024, the year ahead, and materiality, nature, diversity and technological advances
By Sou Fujimoto