Japanese architecture and the Olympics: pavilions pop up
A family of architectural pavilions by Japanese architects and artists has appeared in the urban cityscape ahead of the Tokyo Olympics, courtesy of Tokyo Metropolitan Government, Arts Council Tokyo and the Watari-um art museum
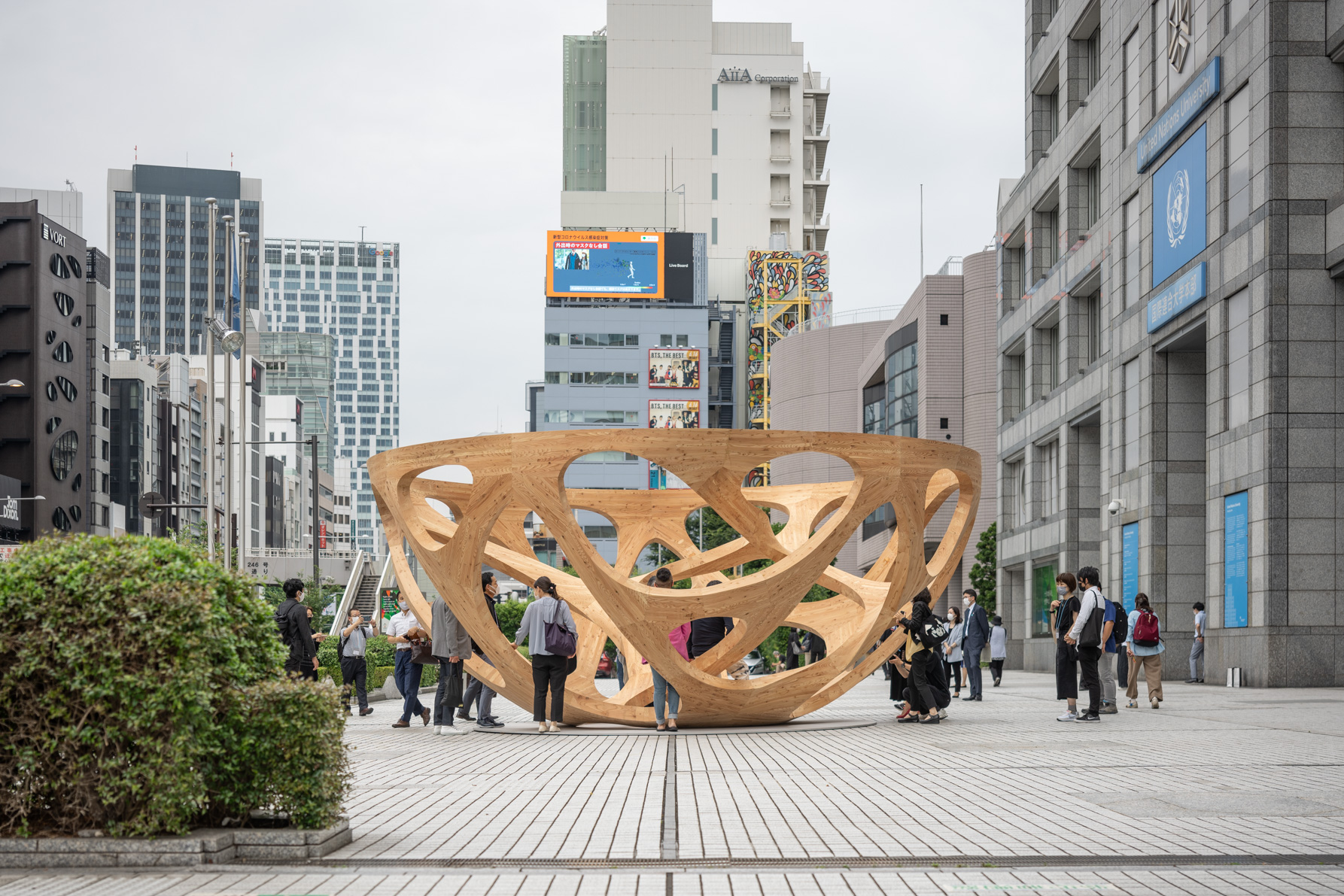
A white cloud hovering among the trees. A tea house wrapped in grass and charred wood. A curved line of sky-reflecting water flowing through a historic park. These are among nine new architectural pavilions dreamt up by six Japanese architects and three artists, which recently cropped up across the cityscape just ahead of the opening of the Tokyo Olympics. The temporary installations were brought to life through Pavilion Tokyo 2021, a project by Tokyo Metropolitan Government, Arts Council Tokyo and the Watari-um, a contemporary arts museum. These Japanese pavilions include work by creatives such as Terunobu Fujimori, Sou Fujimoto and SANAA.
Describing the concept as a ‘treasure hunt’, Estuko Watari, Watari-um director and executive committee chair of Pavilion Tokyo, explains: ‘It is summer 2021, a year in which the world is changing dramatically during the pandemic. In this same year, these mysterious pavilions, which are hard to imagine existing, have appeared in the city of Tokyo.'
She adds: ‘The city has always had such memorable scenes in it. This project aims to create a new story of the city.’ Many of the pavilions – displayed until 5 September – are loosely scattered around the new Kengo Kuma-designed National Stadium, the heartbeat of the Tokyo Olympics.
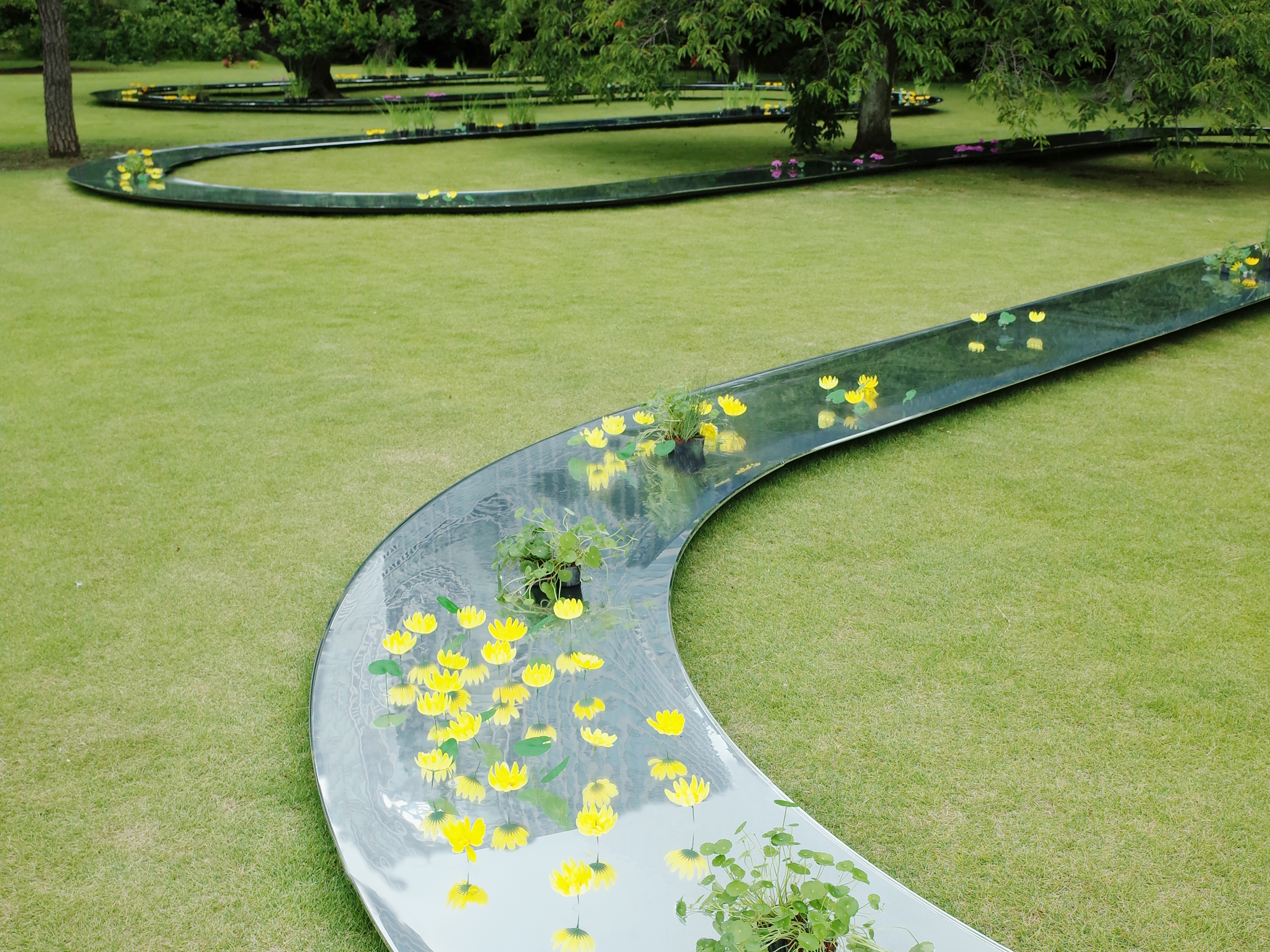
Suimei by Kazuyo Sejima
Among them is Go-an, a teahouse created by architect Terunobu Fujimori. Visitors climb through a hole cut into the façade of grass and yakisugi, or charred cedar, a modern nod to the humbling nijiriguchi crawl-through door in traditional tearooms. After visitors have slipped off shoes, ladder-like stairs lead them to the top floor, complete with a washi lantern and direct views of Kuma’s wood and plant-packed stadium.
‘A tea house requires otherworldly characteristics,’ says Fujimori. ‘Once you climb up and enter through the narrow and dark crawl-in entrance, you see completely different scenery.’
Meanwhile, two floating Cloud Pavilions – one positioned among the greenery in Yoyogi Park and the other at Takanawa Gateway Station – were created by architect Sou Fujimoto.
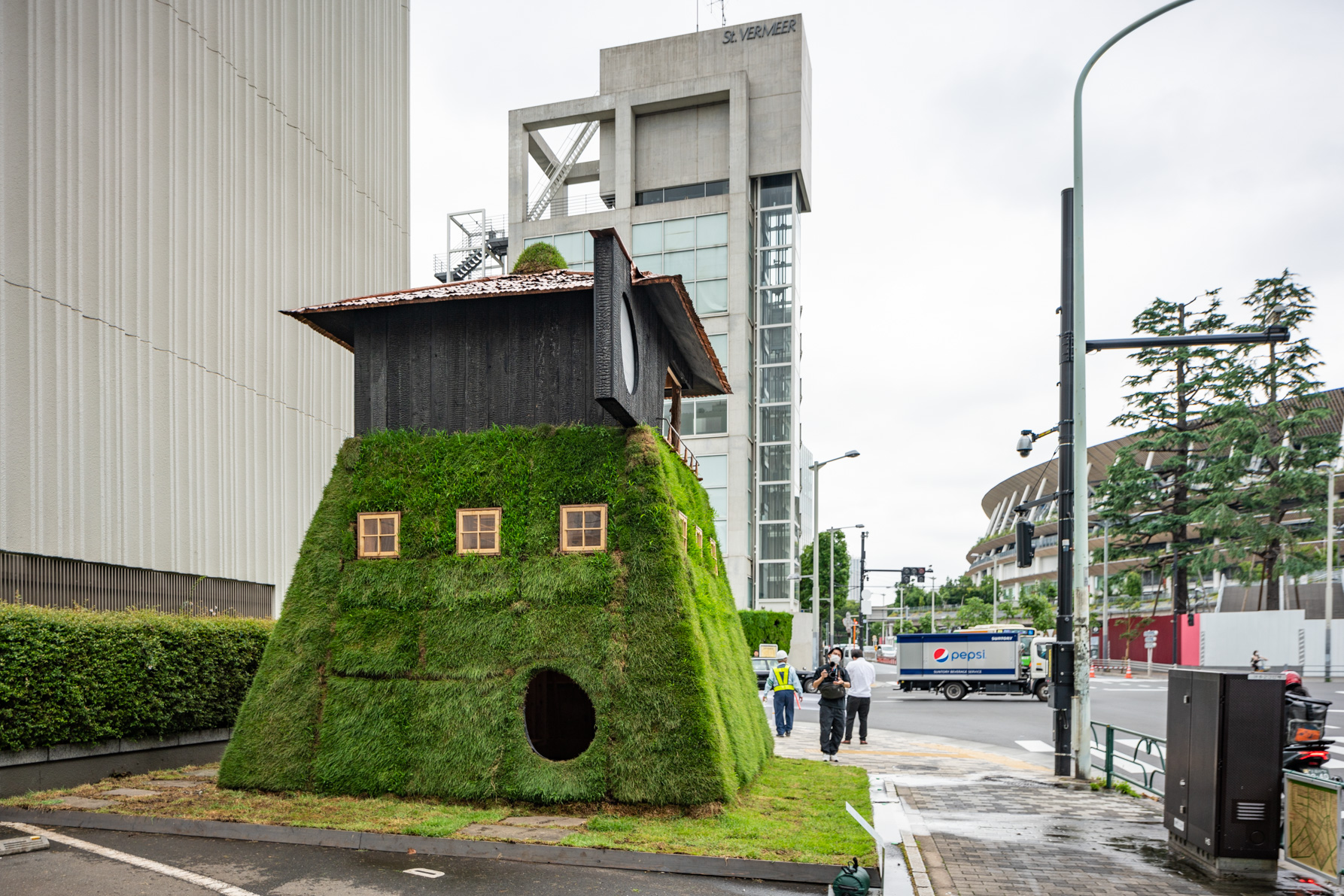
Tea House Go-an by Terunobu Fujimori
Each is a white molecular-like formation of balloons, with three stilt-like legs, tapping into Fujimoto’s fascination with clouds: ‘It has an exterior but doesn’t have walls, yet an inner space exists. Moreover, the three-dimensional inner space is extremely complex and dynamic. Clouds cannot be realised with architecture, yet they make us feel like there is something architectural to them.'
Kazuyo Sejima of SANAA created a serene, clean-lined flow of sky-reflecting water through the traditional grounds of Hamarikyu Gardens, which is fringed with ultra-modern skyscrapers. Other highlights range from artist Yayoi Kusama’s Obliteration Room in Shibuya (a white space slowly covered in stickers) to Makoto Aida’s two ‘castles' made from blue tarpaulin and cardboard, materials often associated in Japan with natural disaster emergencies. Together, the pavilions add up to a layer of architectural intrigue across the urban fabric, heralding the Tokyo Olympics.
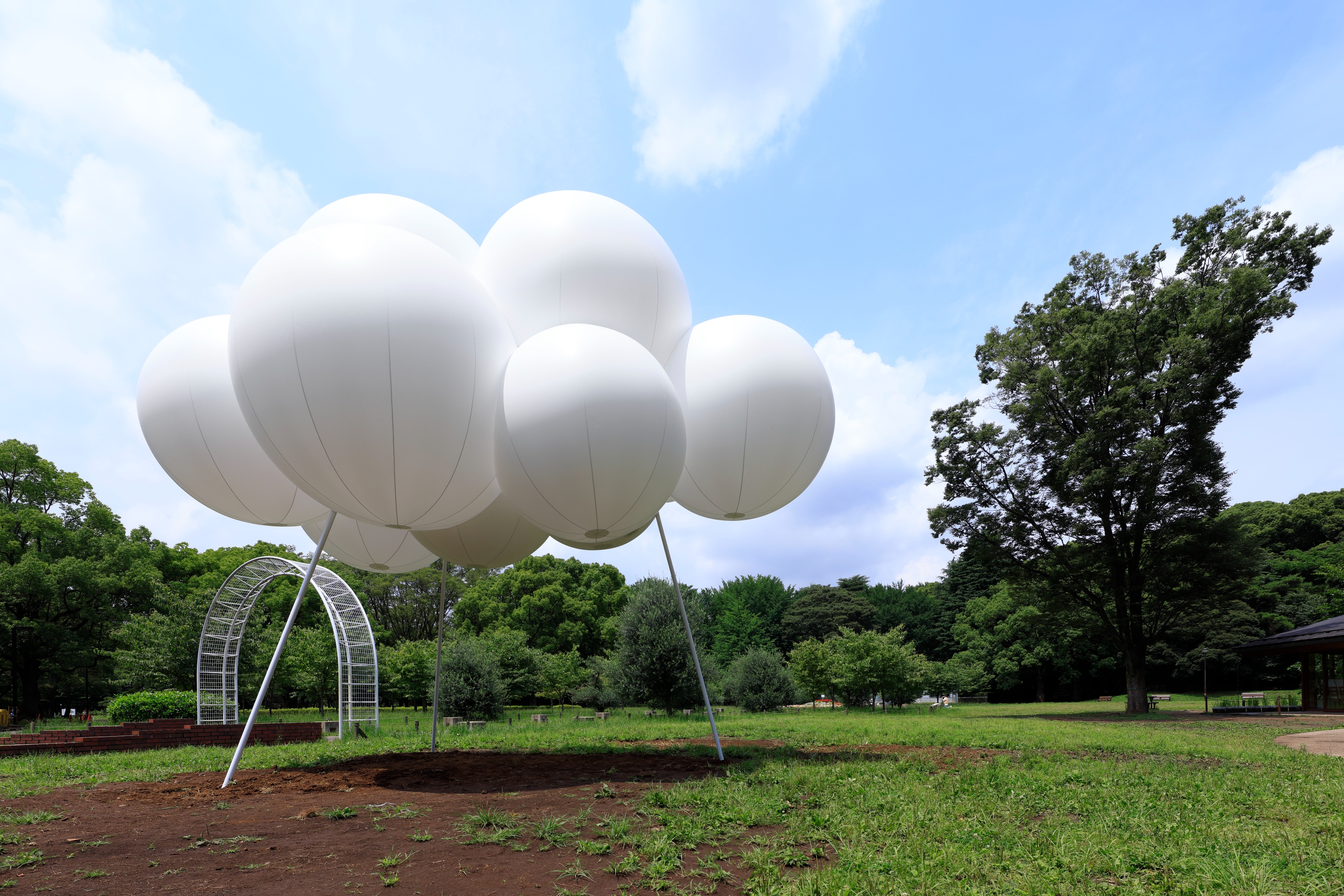
Cloud pavilion by Sou Fujimoto.
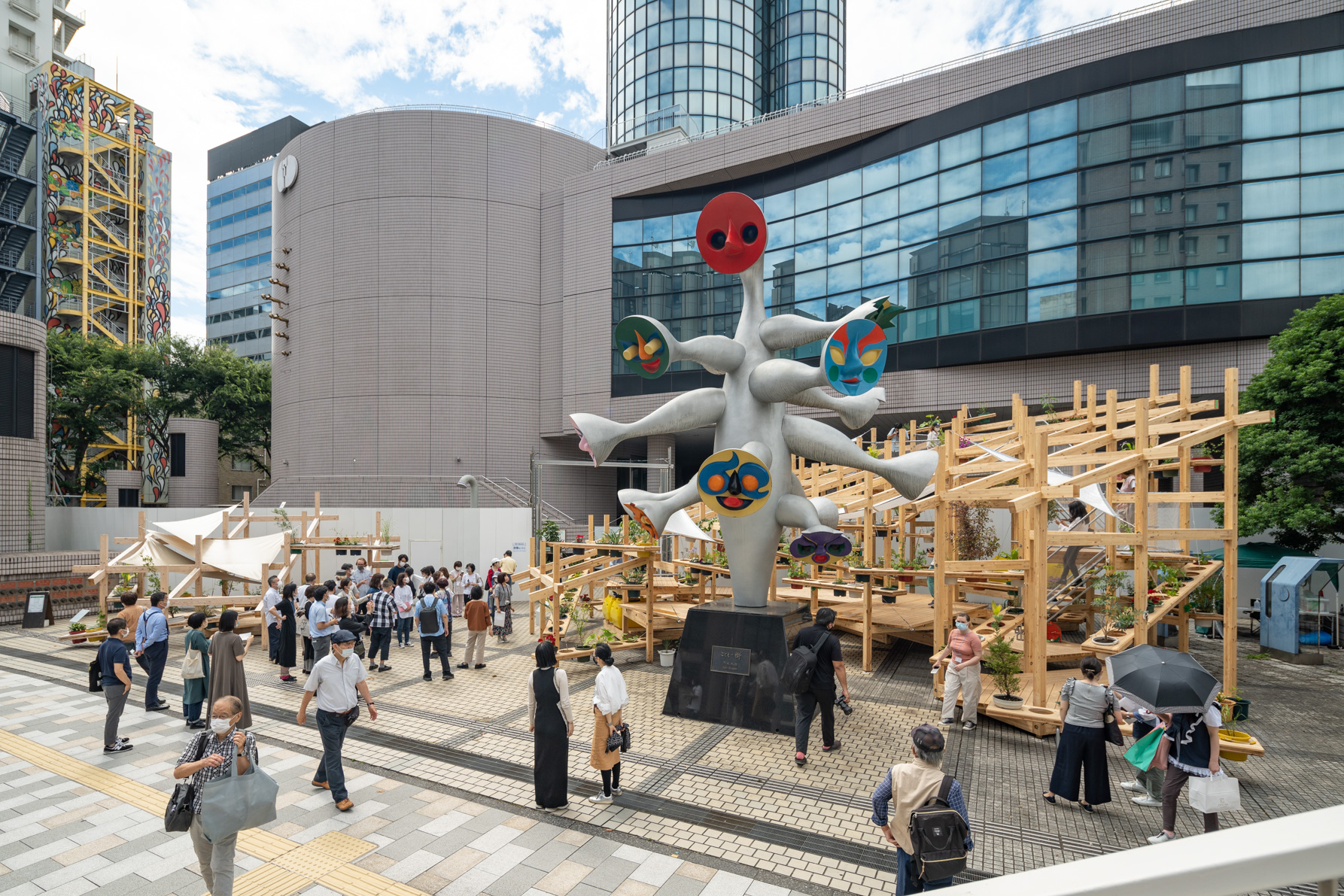
Street Garden Theatre by Teppei Fujiwara.
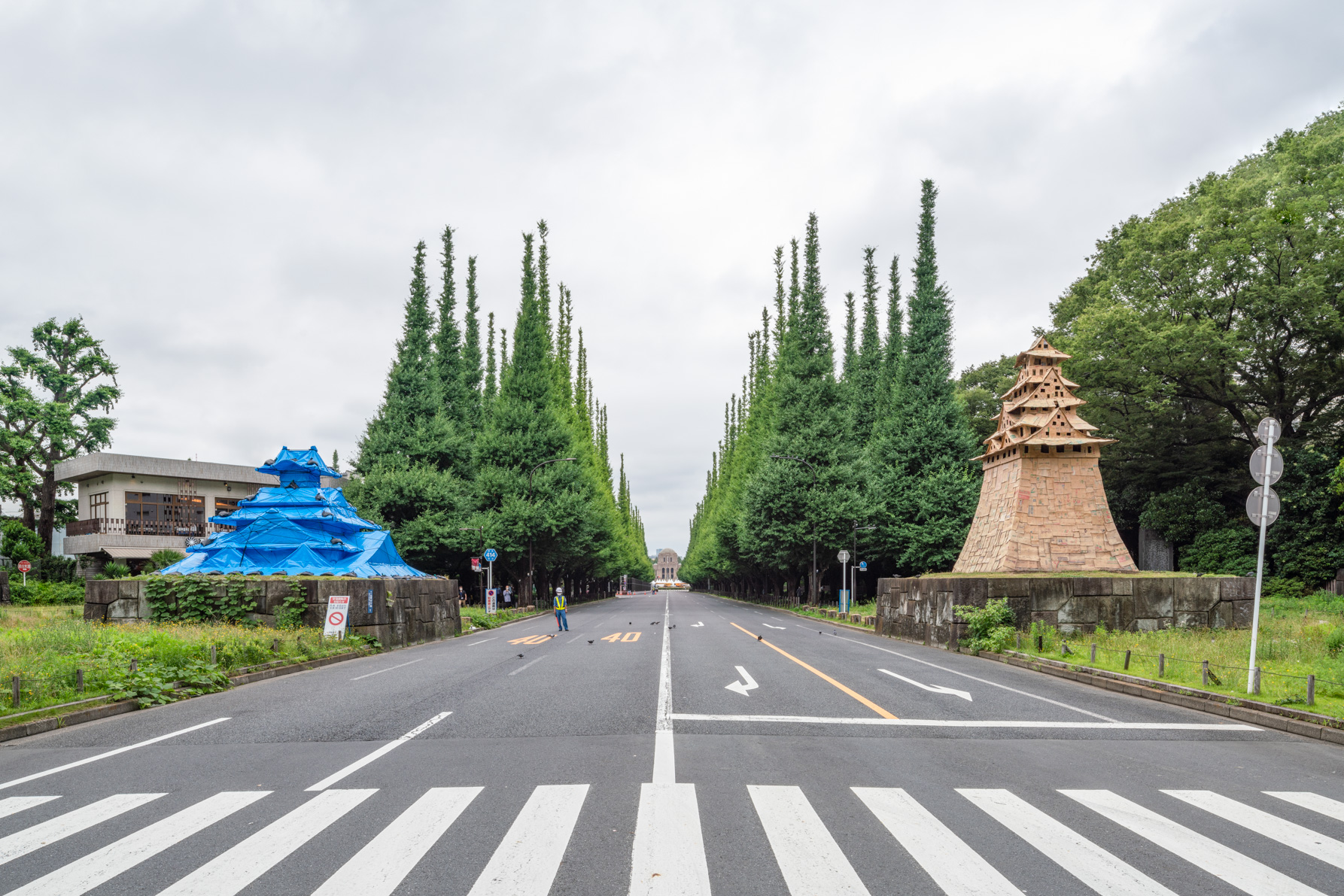
Tokyo Castle by Makoto Aida.
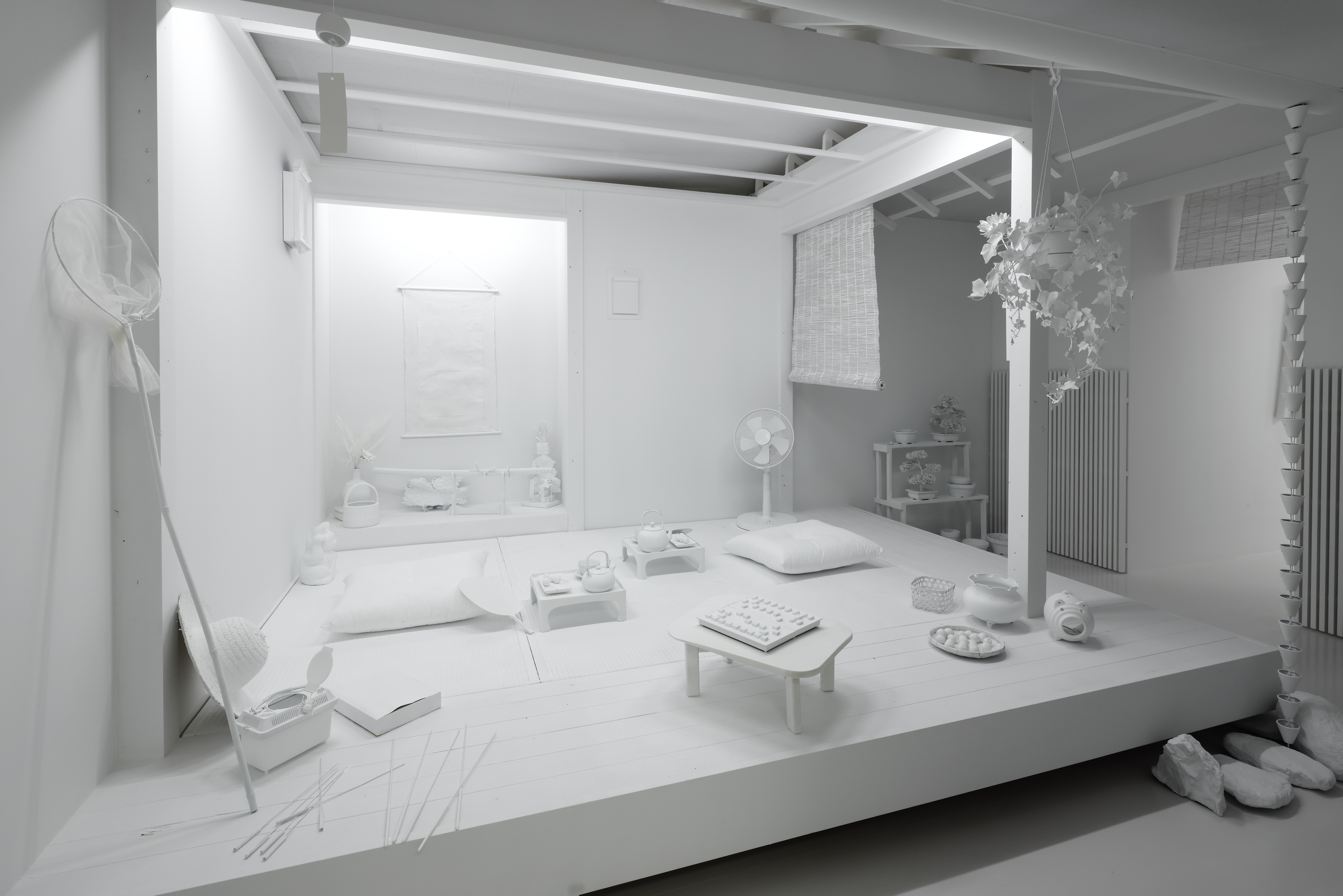
The Obliteration Room by Yayoi Kusama. Yayoi Kusama / The obliteration room 2002–present, collaboration between Yayoi Kusama and Queensland Art Gallery. Commissioned Queensland Art Gallery. Gift of the artist through the Queensland Art Gallery Foundation 2012. Collection: Queensland Art Gallery, Australia. Cooperation: OTA FINE ARTS.
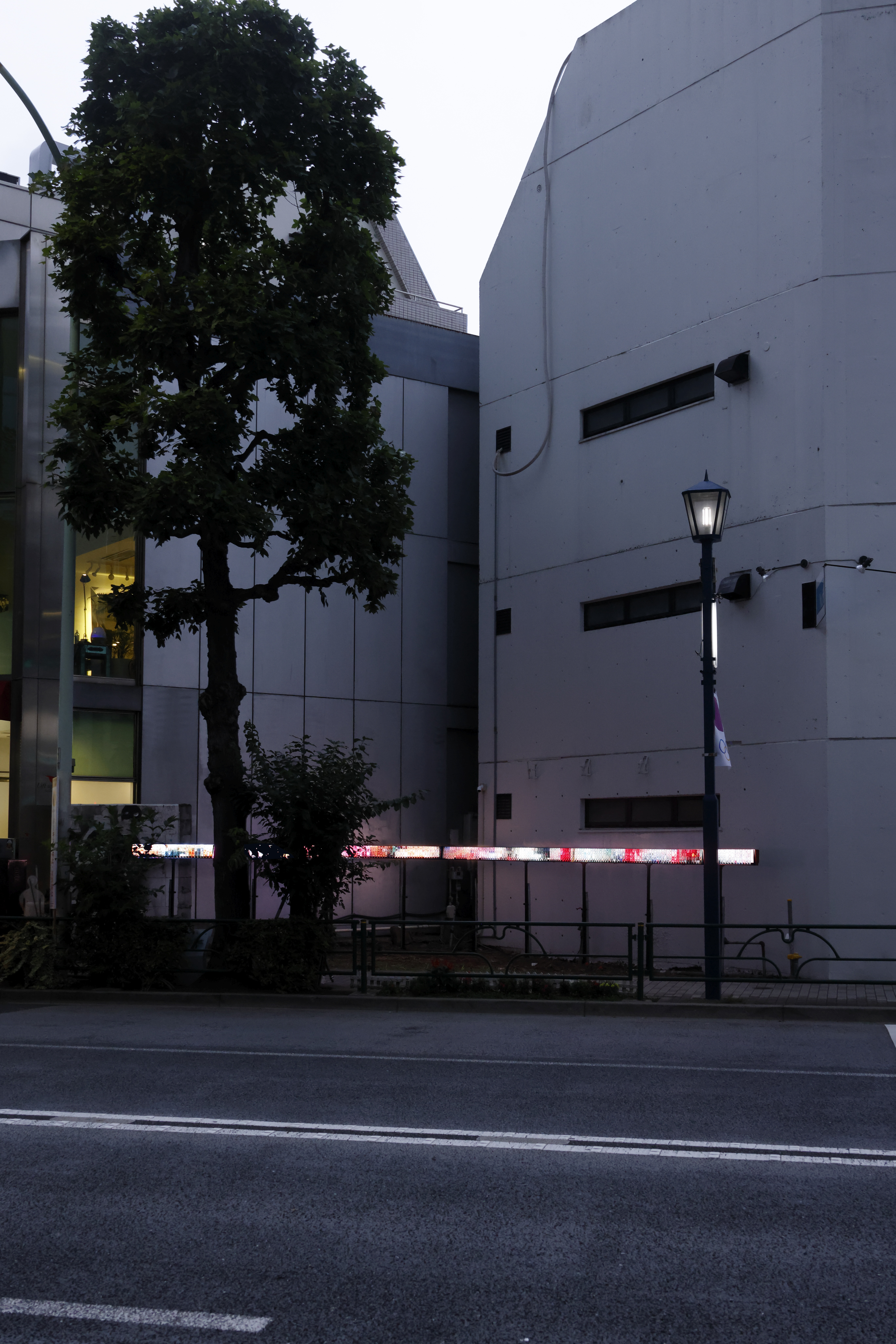
‘2020-2021’ by Daito Manabe + Rhizomatiks.
INFORMATION
Wallpaper* Newsletter
Receive our daily digest of inspiration, escapism and design stories from around the world direct to your inbox.
Danielle Demetriou is a British writer and editor who moved from London to Japan in 2007. She writes about design, architecture and culture (for newspapers, magazines and books) and lives in an old machiya townhouse in Kyoto.
Instagram - @danielleinjapan
-
 Extreme Cashmere reimagines retail with its new Amsterdam store: ‘You want to take your shoes off and stay’
Extreme Cashmere reimagines retail with its new Amsterdam store: ‘You want to take your shoes off and stay’Wallpaper* takes a tour of Extreme Cashmere’s new Amsterdam store, a space which reflects the label’s famed hospitality and unconventional approach to knitwear
By Jack Moss
-
 Titanium watches are strong, light and enduring: here are some of the best
Titanium watches are strong, light and enduring: here are some of the bestBrands including Bremont, Christopher Ward and Grand Seiko are exploring the possibilities of titanium watches
By Chris Hall
-
 Warp Records announces its first event in over a decade at the Barbican
Warp Records announces its first event in over a decade at the Barbican‘A Warp Happening,' landing 14 June, is guaranteed to be an epic day out
By Tianna Williams
-
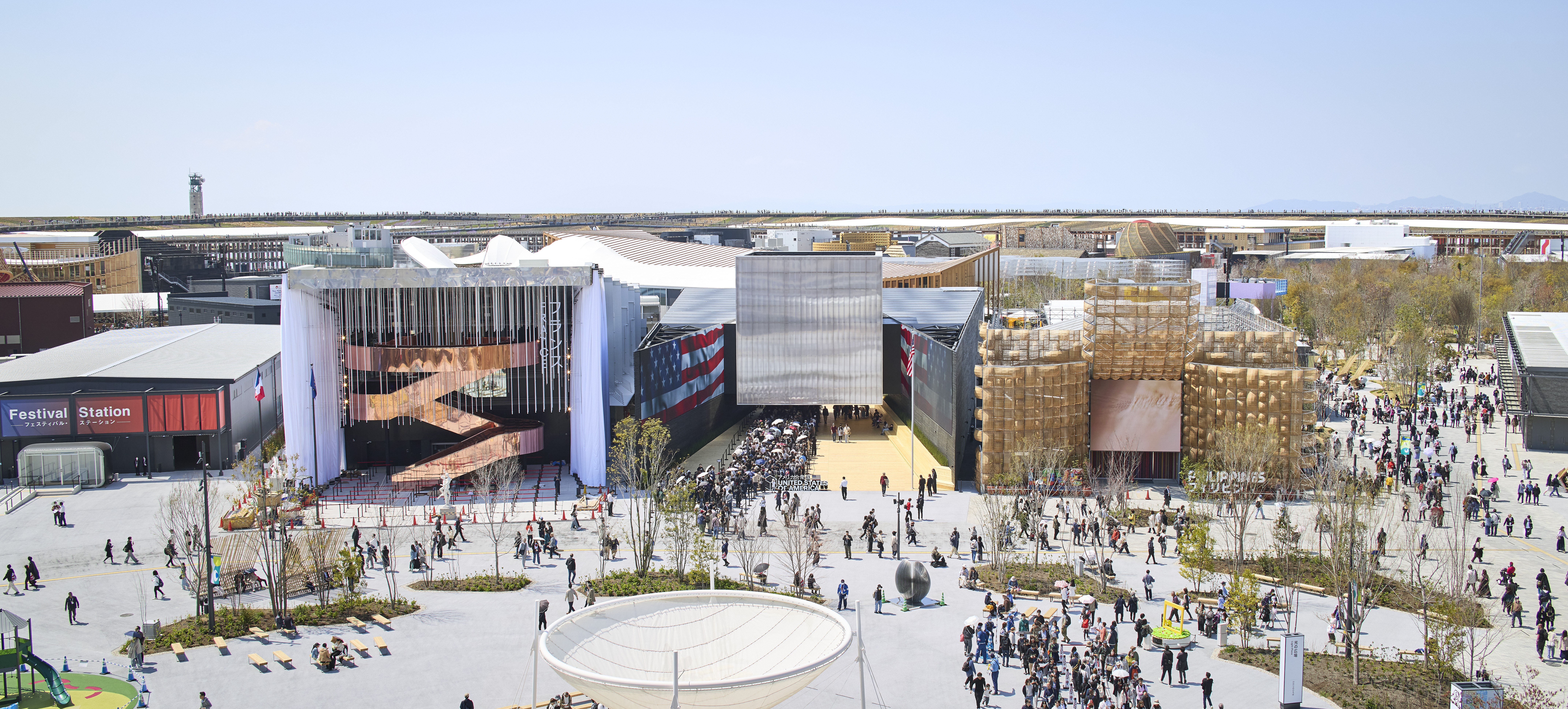 Giant rings! Timber futurism! It’s the Osaka Expo 2025
Giant rings! Timber futurism! It’s the Osaka Expo 2025The Osaka Expo 2025 opens its microcosm of experimental architecture, futuristic innovations and optimistic spirit; welcome to our pick of the global event’s design trends and highlights
By Danielle Demetriou
-
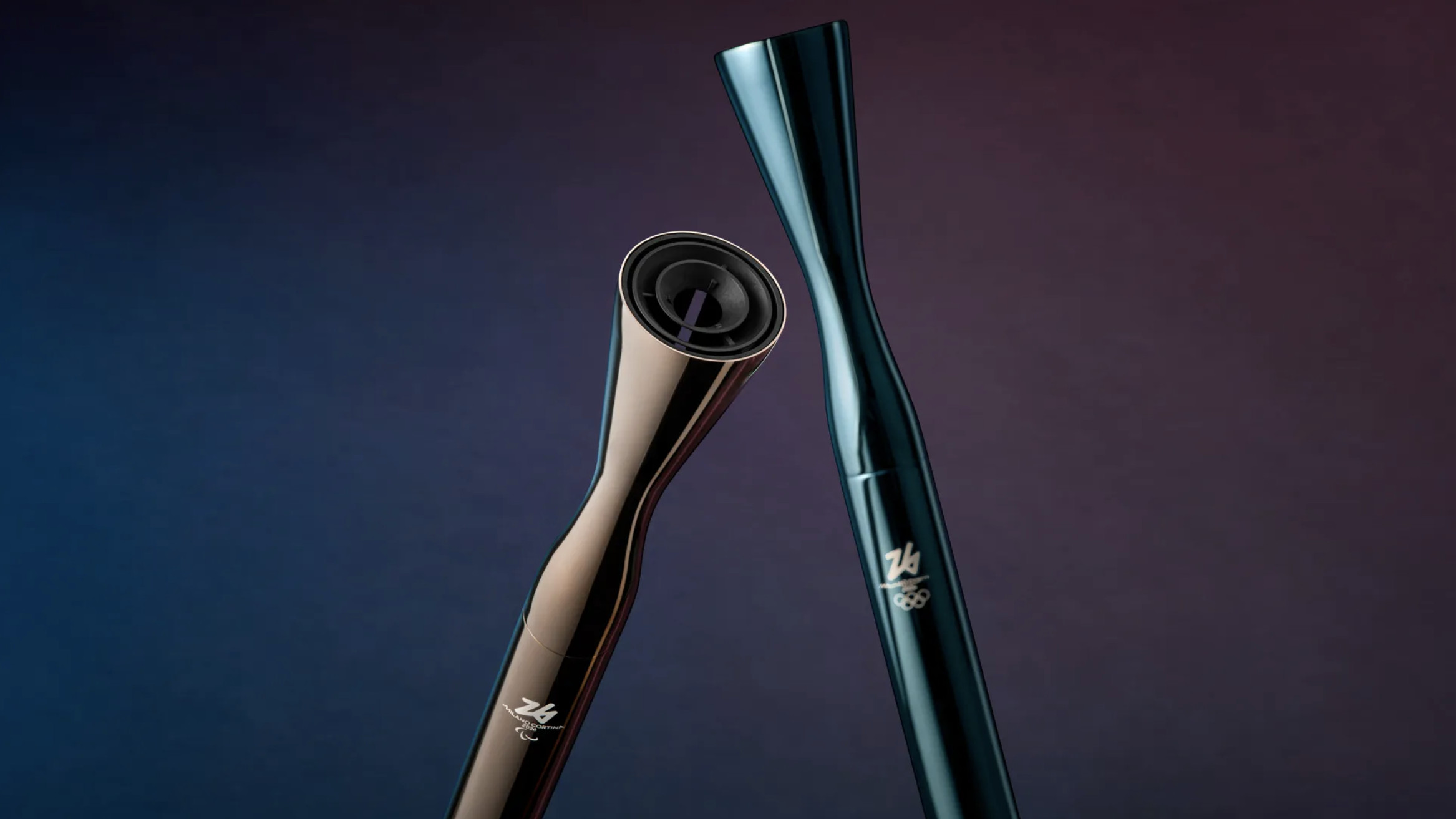 2026 Olympic and Paralympic Torches: in Carlo Ratti's minimalism ‘the flame is the protagonist’
2026 Olympic and Paralympic Torches: in Carlo Ratti's minimalism ‘the flame is the protagonist’The 2026 Olympic and Paralympic Torches for the upcoming Milano Cortina Games have been revealed, designed by architect Carlo Ratti to highlight the Olympic flame
By Ellie Stathaki
-
 2025 Expo Osaka: Ireland is having a moment in Japan
2025 Expo Osaka: Ireland is having a moment in JapanAt 2025 Expo Osaka, a new sculpture for the Irish pavilion brings together two nations for a harmonious dialogue between place and time, material and form
By Danielle Demetriou
-
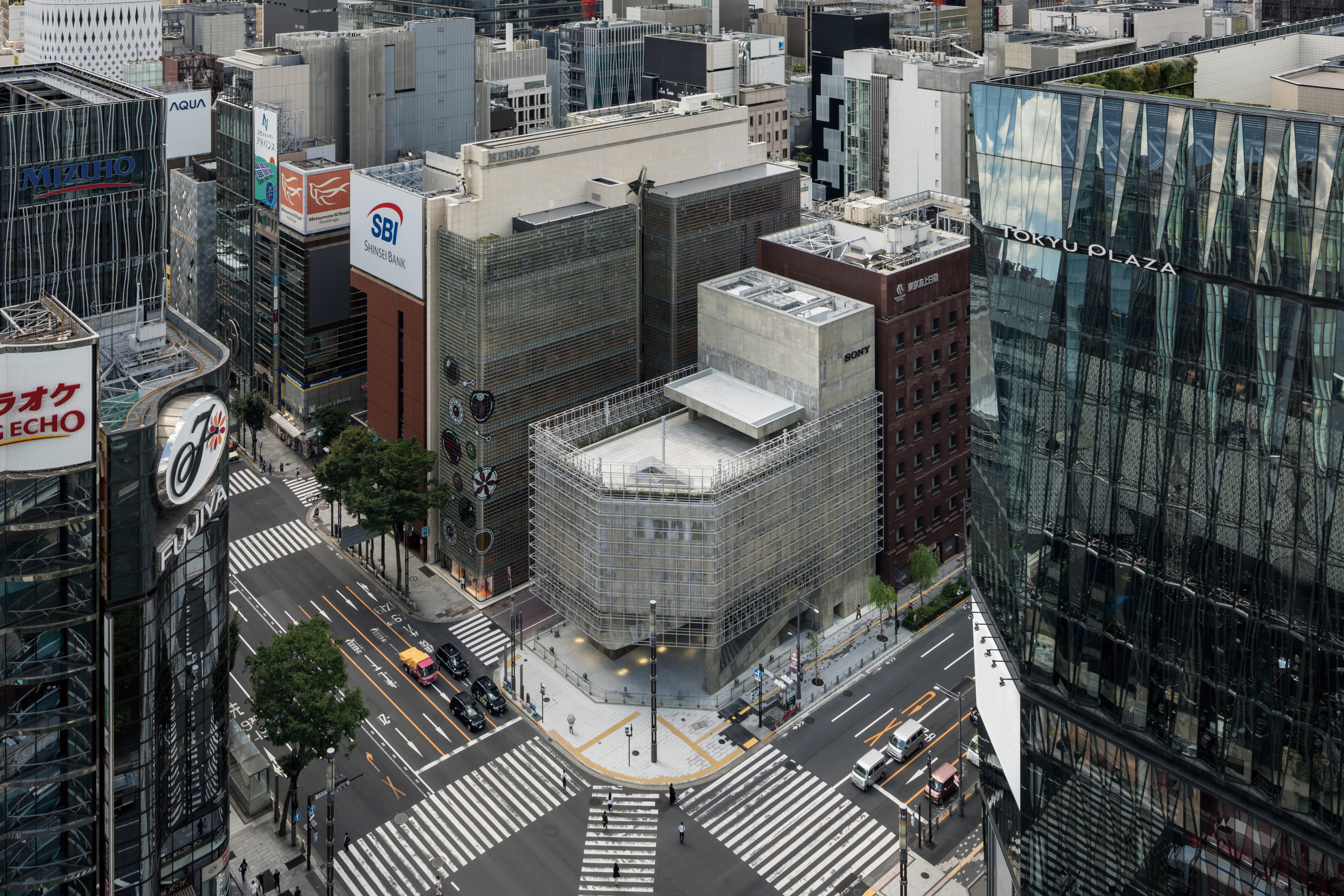 Tour the brutalist Ginza Sony Park, Tokyo's newest urban hub
Tour the brutalist Ginza Sony Park, Tokyo's newest urban hubGinza Sony Park opens in all its brutalist glory, the tech giant’s new building that is designed to embrace the public, offering exhibitions and freely accessible space
By Jens H Jensen
-
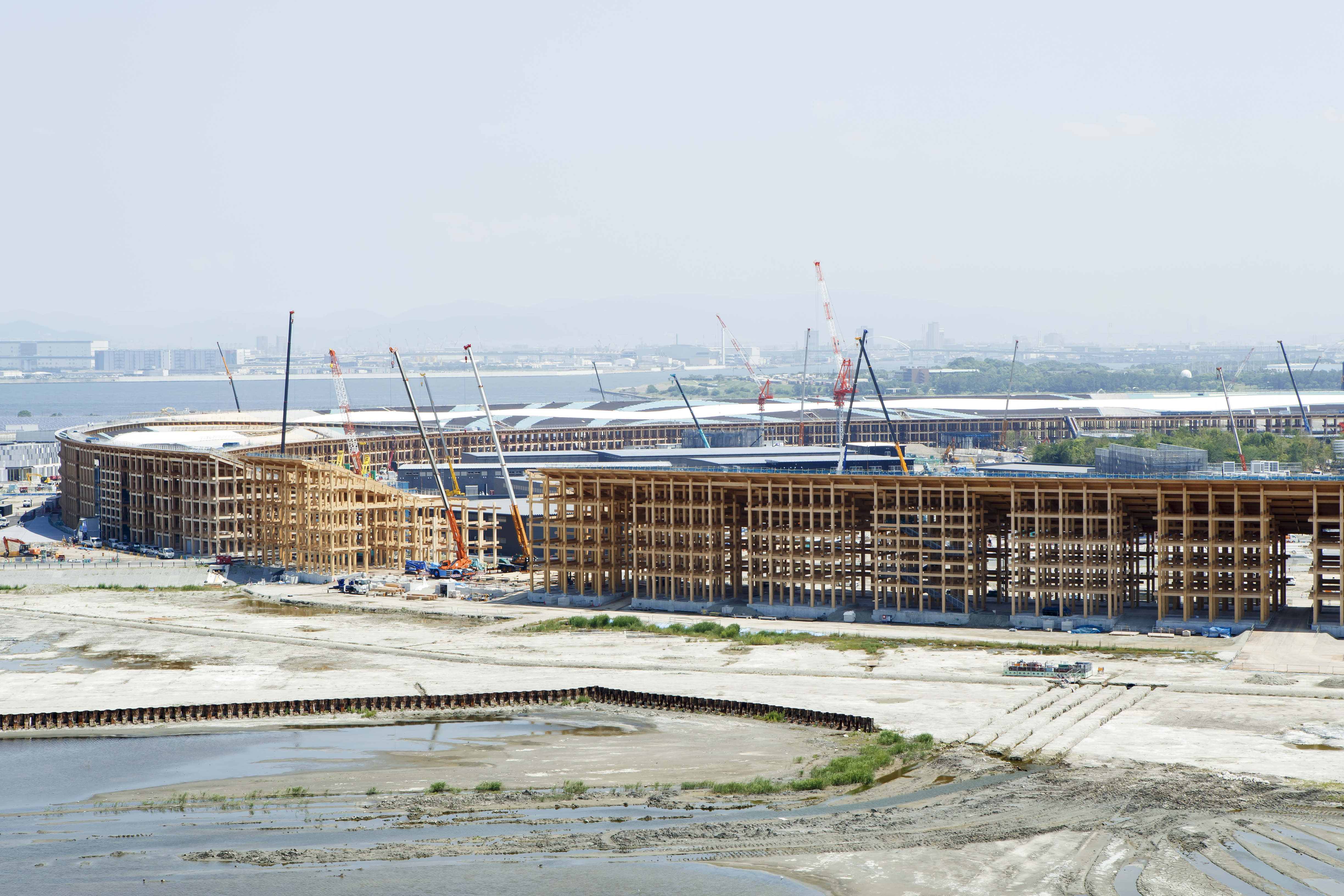 A first look at Expo 2025 Osaka's experimental architecture
A first look at Expo 2025 Osaka's experimental architectureExpo 2025 Osaka prepares to throw open its doors in April; we preview the world festival, its developments and highlights
By Danielle Demetriou
-
 Ten contemporary homes that are pushing the boundaries of architecture
Ten contemporary homes that are pushing the boundaries of architectureA new book detailing 59 visually intriguing and technologically impressive contemporary houses shines a light on how architecture is evolving
By Anna Solomon
-
 And the RIBA Royal Gold Medal 2025 goes to... SANAA!
And the RIBA Royal Gold Medal 2025 goes to... SANAA!The RIBA Royal Gold Medal 2025 winner is announced – Japanese studio SANAA scoops the prestigious architecture industry accolade
By Ellie Stathaki
-
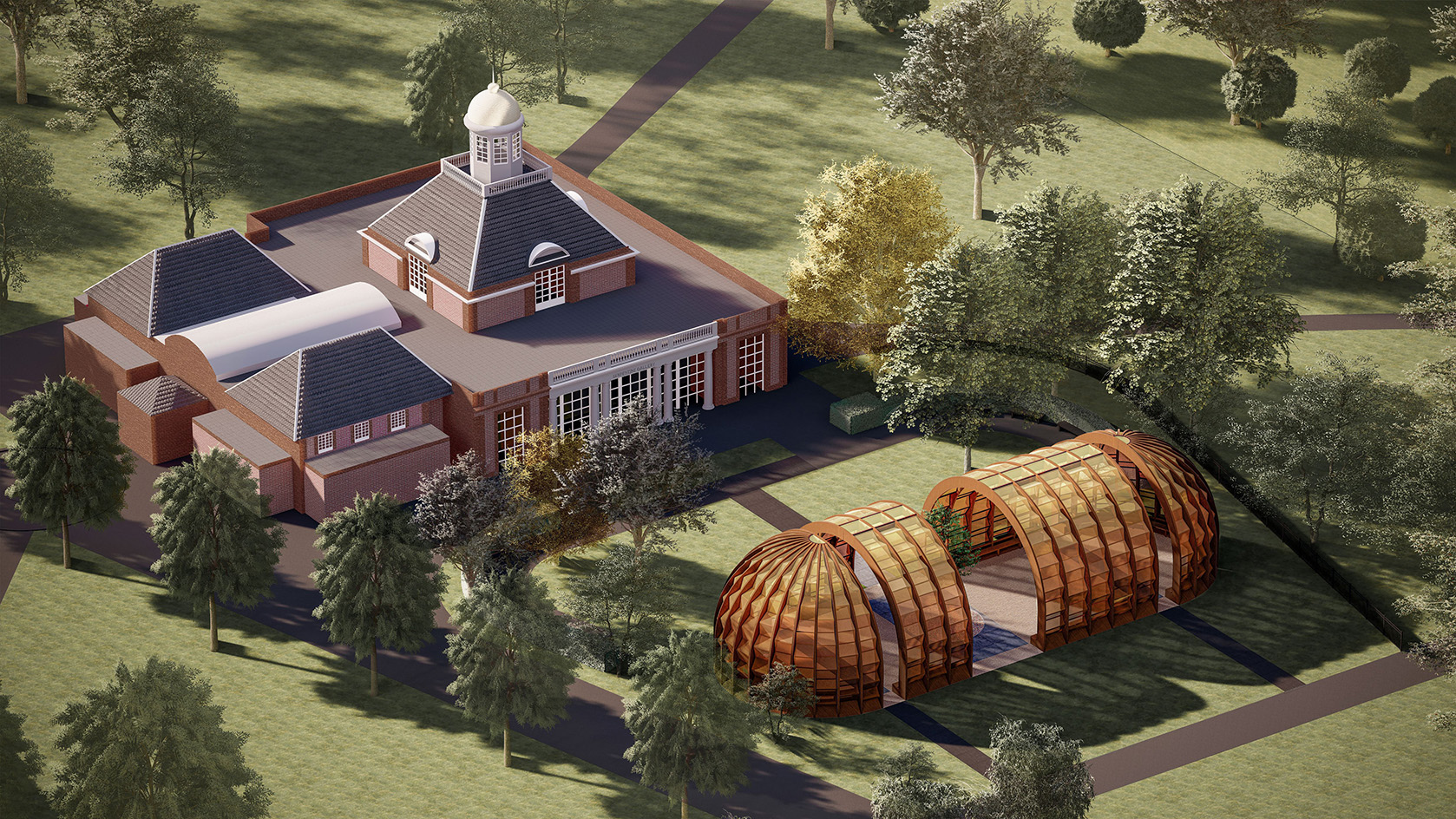 2025 Serpentine Pavilion: this year's architect, Marina Tabassum, explains her design
2025 Serpentine Pavilion: this year's architect, Marina Tabassum, explains her designThe 2025 Serpentine Pavilion design by Marina Tabassum is unveiled; the Bangladeshi architect talks to us about the commission, vision, and the notion of time
By Ellie Stathaki