Jean-Pierre Crousse looks to the Peruvian mountains for colour inspiration
Nestled in Peru's Urubamba’s Huayoccari area sits Casa Huayoccar, a four-bedroom residence paying homage to its sacred surroundings
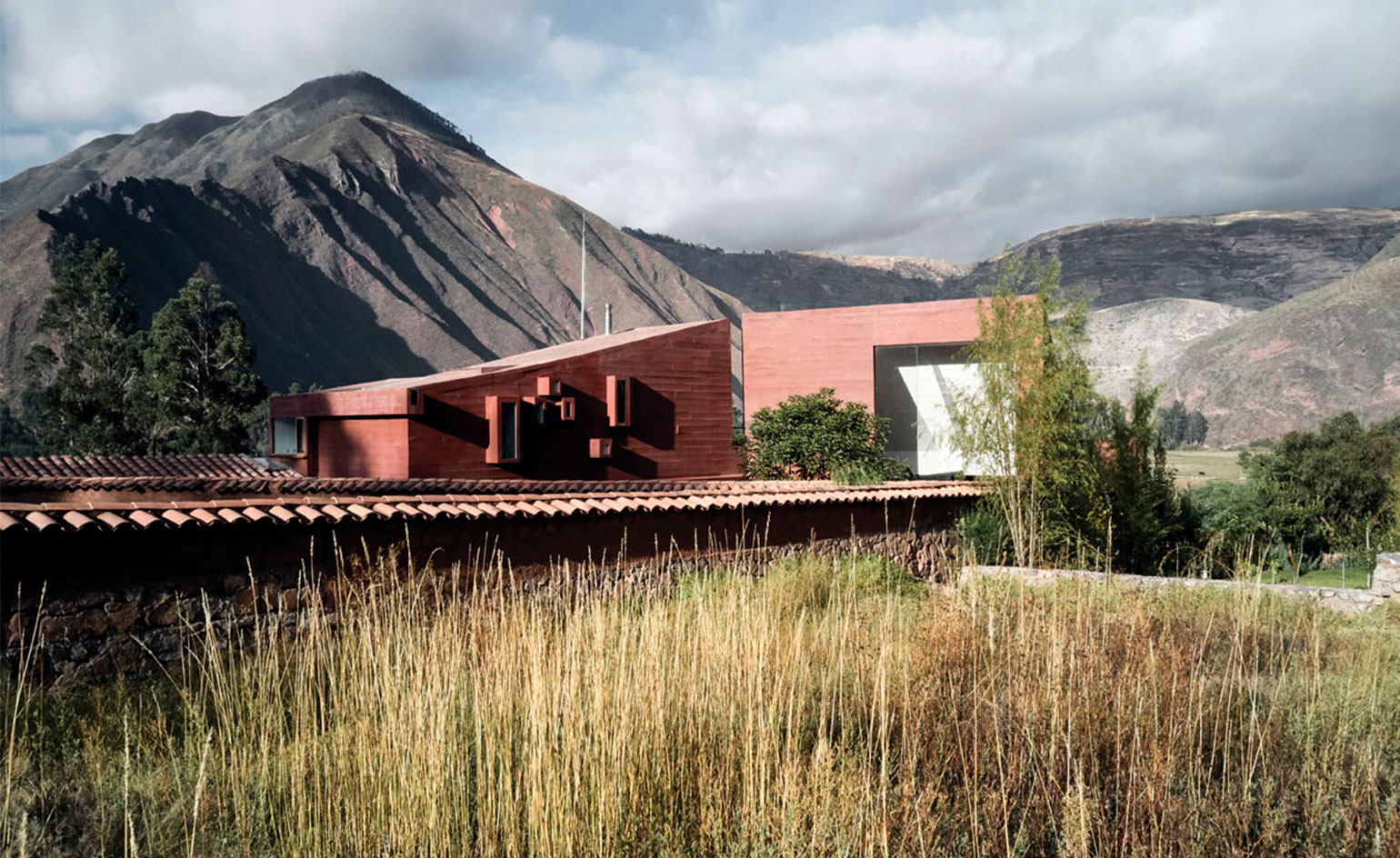
Peru’s Urubamba valley is a fertile agricultural region, best known for the production of corn, quinoa and other grains. Populated with native Andean trees, such as queñuas and pisonays, the valley sits at the foot of mountains that are part of the Cordillera Oriental – the easternmost range before the Amazon region. It is often known as el Valle Sagrado (the Sacred Valley) because the Incas believed the mountains overlooking it to be celestial beings. It was this landscape that architect Jean-Pierre Crousse – of Lima-based duo Barclay & Crousse – first thought of when he was approached by an old school friend to build on an empty plot in Urubamba’s Huayoccari area.
The client had lived in the Andes for many years, working as a mediator between the indigenous local communities and industrial corporations. Now based in Lima, he still longed for the mountains, and looked to Crousse and his partner, Sandra Barclay, to build a weekend retreat. The result is Casa Huayoccari, a four-bedroom home that sits on a plot within a housing cooperative, where residents share common services such as water and electricity. About an hour’s drive from Cusco airport, the new property is a spectacular rural hideaway, constructed to provide breathtaking views of Mount Pitusiray and other peaks in the Urubamba range. ‘It’s no wonder the Incas thought of these mountains as sacred – they are hugely powerful,’ says Crousse. ‘With its geometric shapes, the house is like yet another piece of mountain placed in the landscape.’
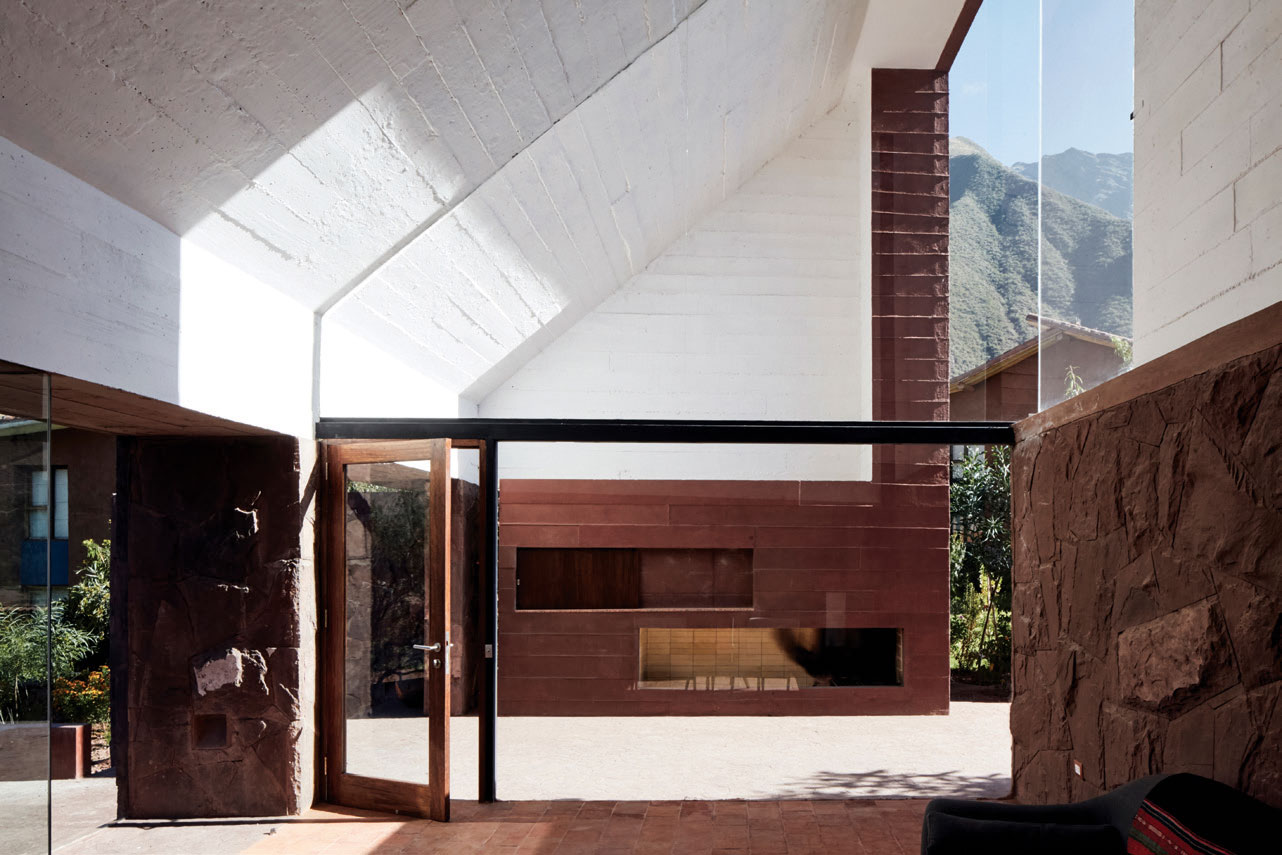
The living room opens onto a covered sitting area with an outdoor fireplace
The valley forms part of the route towards Machu Picchu from Cusco but, being at lower altitude, the air here is light. The pleasant, temperate climate has made this area a popular one for holiday homes and hotels, a base for trips up to the famous Inca citadel and to other nearby archaeological ruins and natural sites. Casa Huayoccari’s striking colour palette is an homage to the reddish hues of the mountains’ andesite stone, glimpsed wherever the rock emerges beneath its cover of greenery. ‘The objective was to create a monochromatic house that imitates the colour of the mountains,’ say the architects, who used local andesite to line the lower part of the building’s walls.
‘With its geometric shapes, the house is like yet another piece of mountain placed in the landscape.’ — Jean-Pierre Crousse
Because this is a seismic area, the house is built almost entirely of concrete, left exposed on the upper parts of the building. This is made of a pozzolanic cement that also has a reddish tint, owing to its high iron content. The architects enhanced this tone further by applying a dye to the cement mix. ‘In the sunlight,’ says Crousse, ‘it begins to acquire this beautiful colour. It continues to darken over three or four years, and then stays as it is.’ The stirring chromatic palette continues inside the house, with flooring made of ceramic pastelero tiles typical of Cusco, and the same andesite as the walls. Upstairs, the bedroom’s irregular, protruding windows echo Le Corbusier’s famous chapel in the French town of Ronchamp. These, and the other eastern-facing windows, allow the morning sun to warm the house. The building’s slanting roof is positioned to protect the interior from the strong afternoon sun, while its material captures heat, which slowly radiates to warm the building over the course of the evening.
After 16 years working in Paris, Barclay and Crousse relocated to Lima in 2006, drawn home by Peru’s economic boom. They tend to resist imitating local architectural styles, and Casa Huayoccari is no exception. ‘We didn’t want it to resemble traditional white, tile-roofed Andean houses,’ says Crousse. ‘Our inspiration wasn’t the region’s architecture – it was its natural landscape.’ Nonetheless, the pair embrace Peru’s abundance of independent craftspeople through close collaborations that they say are more common in architectural practice here than in Europe. They worked with local artisans and stonecutters on Casa Huayoccari, inviting them to lend their own character to its design and construction. ‘We like that the expression of the house corresponds to the techniques of the people who helped to make it,’ says Crousse. ‘It enriches the property’s materiality. It also means that we are not imposing on the local way of constructing – instead, it’s the other way around.’
AS FEATURED IN THE WALLPAPER* 2020 DESIGN AWARDS ISSUE
INFORMATION
Receive our daily digest of inspiration, escapism and design stories from around the world direct to your inbox.
Agnish Ray is a travel and culture writer based in Madrid. Aside from Wallpaper*, he covers Spain for publications like The Guardian, The Times, The Telegraph, Financial Times, Conde Nast Traveller, Sleeper, Elephant, Kinfolk and others. Agnish has also worked as a strategist in the arts sector and as an adjunct professor at IE School of Architecture and Design in Spain.
-
 Three new smartwatches showcase new frontiers in affordable timepiece design
Three new smartwatches showcase new frontiers in affordable timepiece designLong may you run: smartwatches from Withit, Kospet and OnePlus favour function and value above all else, demonstrating just how much the smartwatch has evolved in recent years
-
 Debuts, dandies, Demi Moore: 25 fashion moments that defined 2025 in style
Debuts, dandies, Demi Moore: 25 fashion moments that defined 2025 in style2025 was a watershed year in fashion. As selected by the Wallpaper* style team, here are the 25 moments that defined the zeitgeist
-
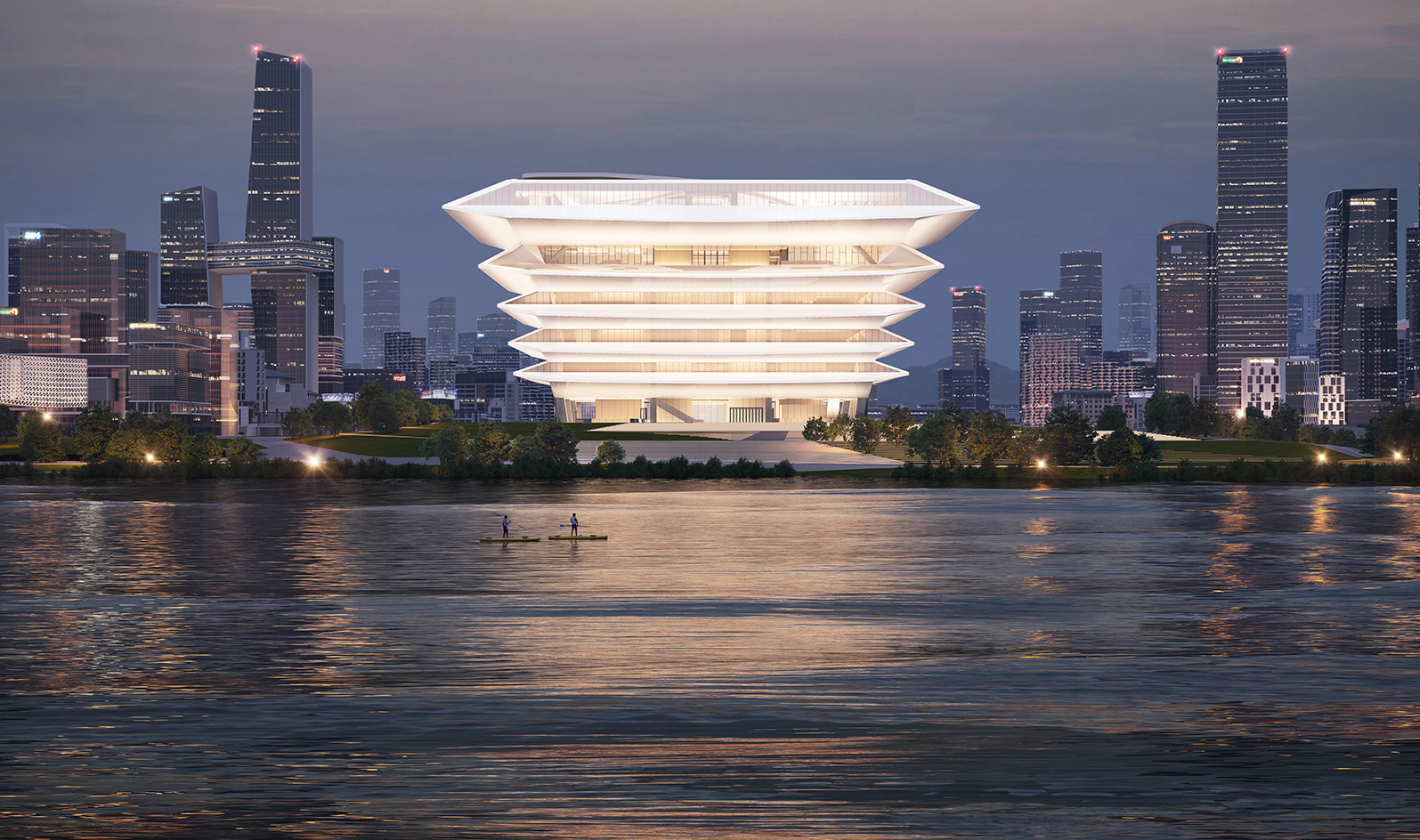 The RIBA Asia Pacific Awards reward impactful, mindful architecture – here are the winners
The RIBA Asia Pacific Awards reward impactful, mindful architecture – here are the winnersThe 2025 RIBA Asia Pacific Awards mark the accolade’s first year – and span from sustainable mixed-use towers to masterplanning and housing
-
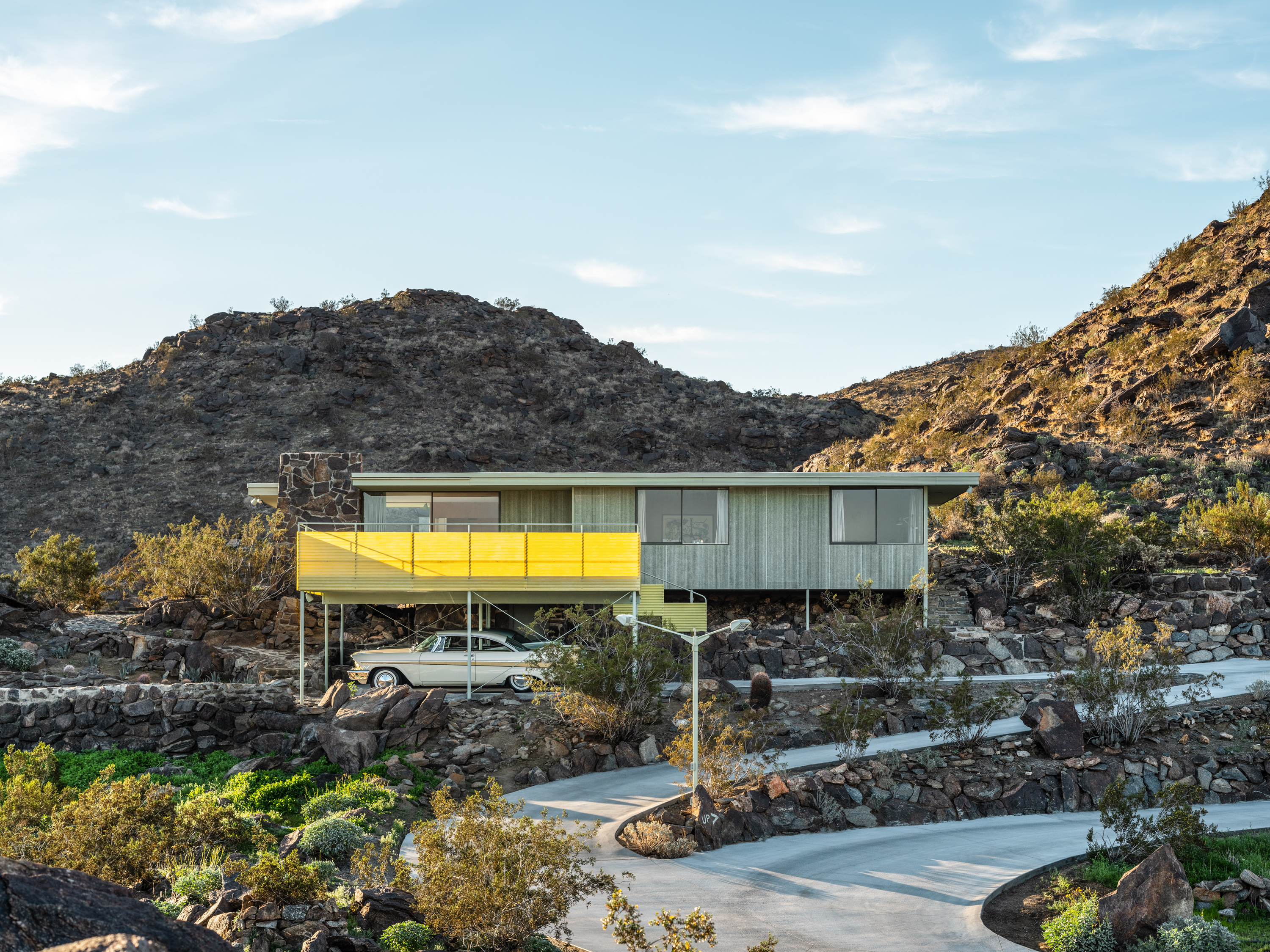 Modernist architecture: inspiration from across the globe
Modernist architecture: inspiration from across the globeModernist architecture has had a tremendous influence on today’s built environment, making these midcentury marvels some of the most closely studied 20th-century buildings; here, we explore the genre by continent
-
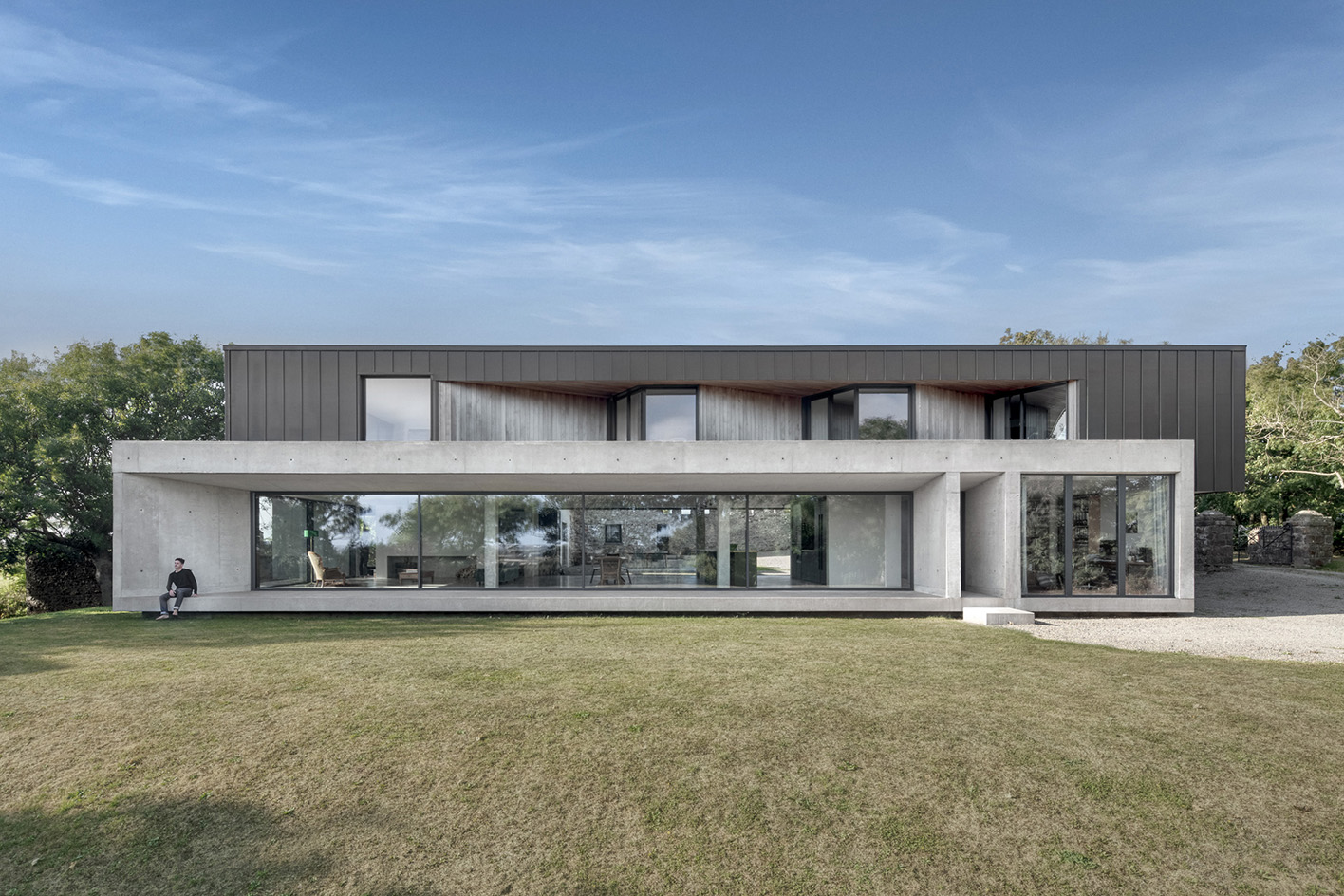 Minimalist architecture: homes that inspire calm
Minimalist architecture: homes that inspire calmThese examples of minimalist architecture place life in the foreground – clutter is demoted; joy promoted
-
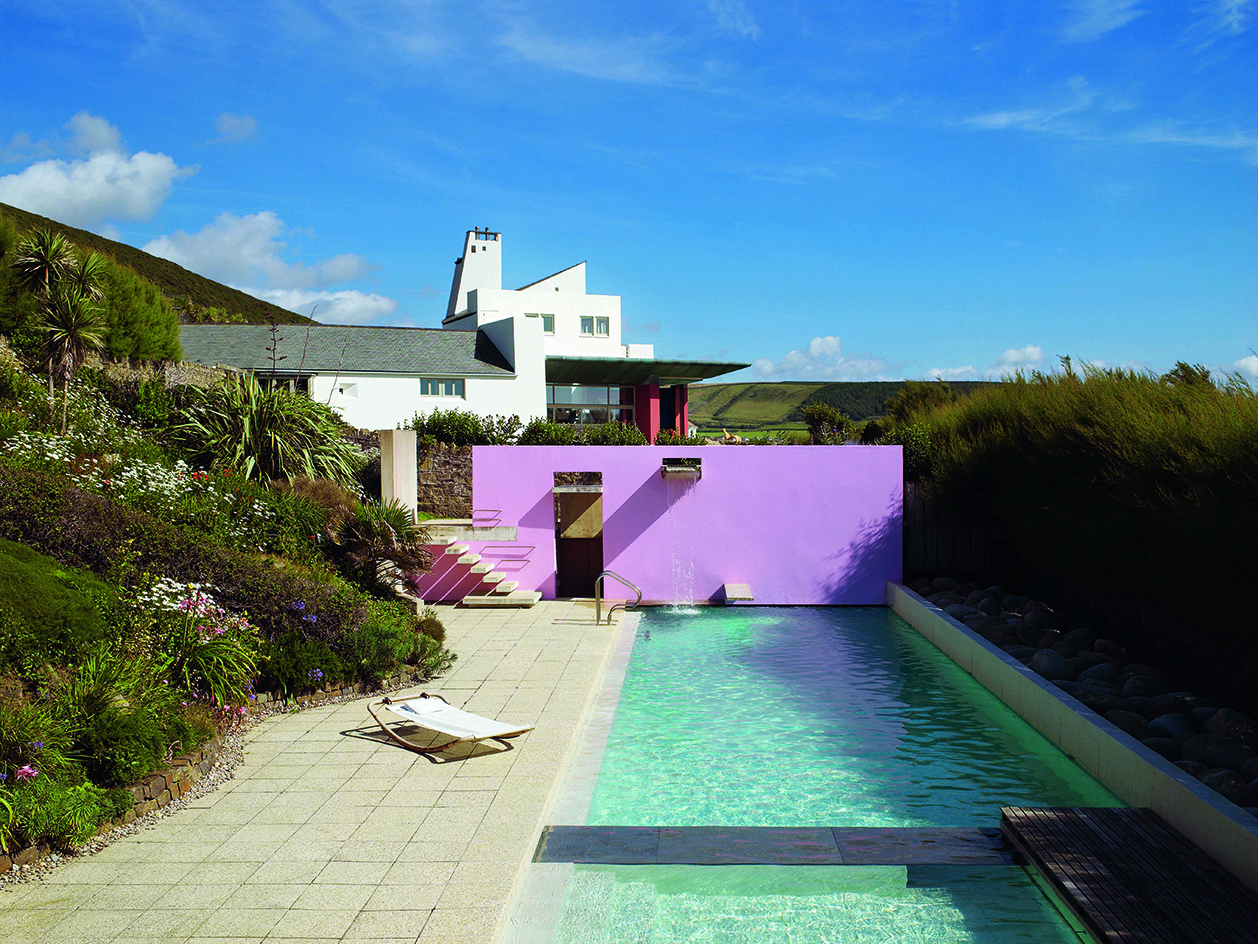 The iconic British house: key examples explored
The iconic British house: key examples exploredNew book ‘The Iconic British House’ by Dominic Bradbury explores the country’s best residential examples since 1900
-
 Loyle Carner’s Reading Festival 2023 stage presents spatial storytelling at its finest
Loyle Carner’s Reading Festival 2023 stage presents spatial storytelling at its finestWe talk to Loyle Carner and The Unlimited Dreams Company (UDC) about the musical artist’s stage set design for Reading Festival 2023
-
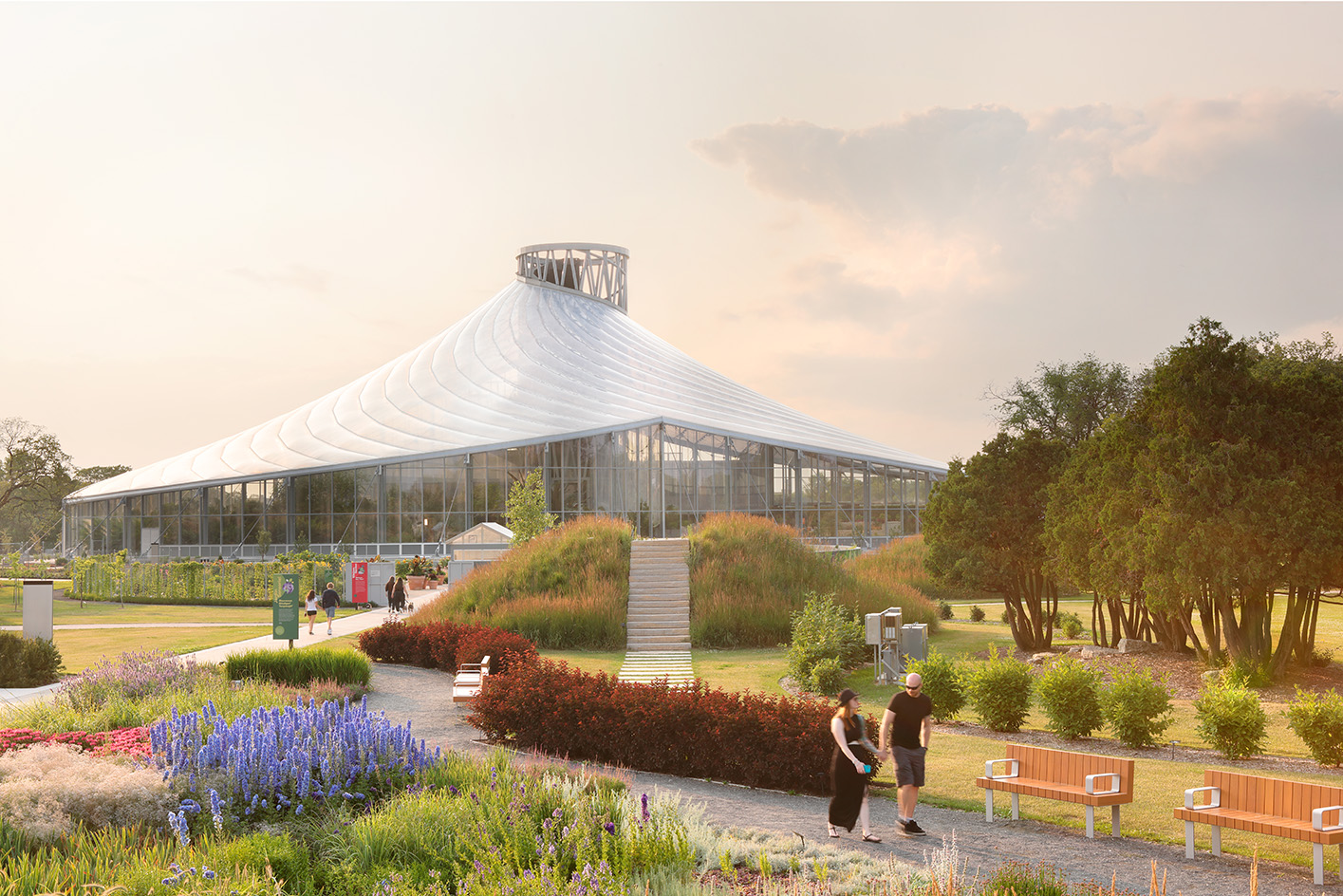 The Leaf is a feat of engineering and an ode to the Canadian Prairies
The Leaf is a feat of engineering and an ode to the Canadian PrairiesThe Leaf in Winnipeg, Canada, is the first interactive horticultural attraction of its kind: a garden and greenhouse complex promoting a better understanding of how people can connect with plants
-
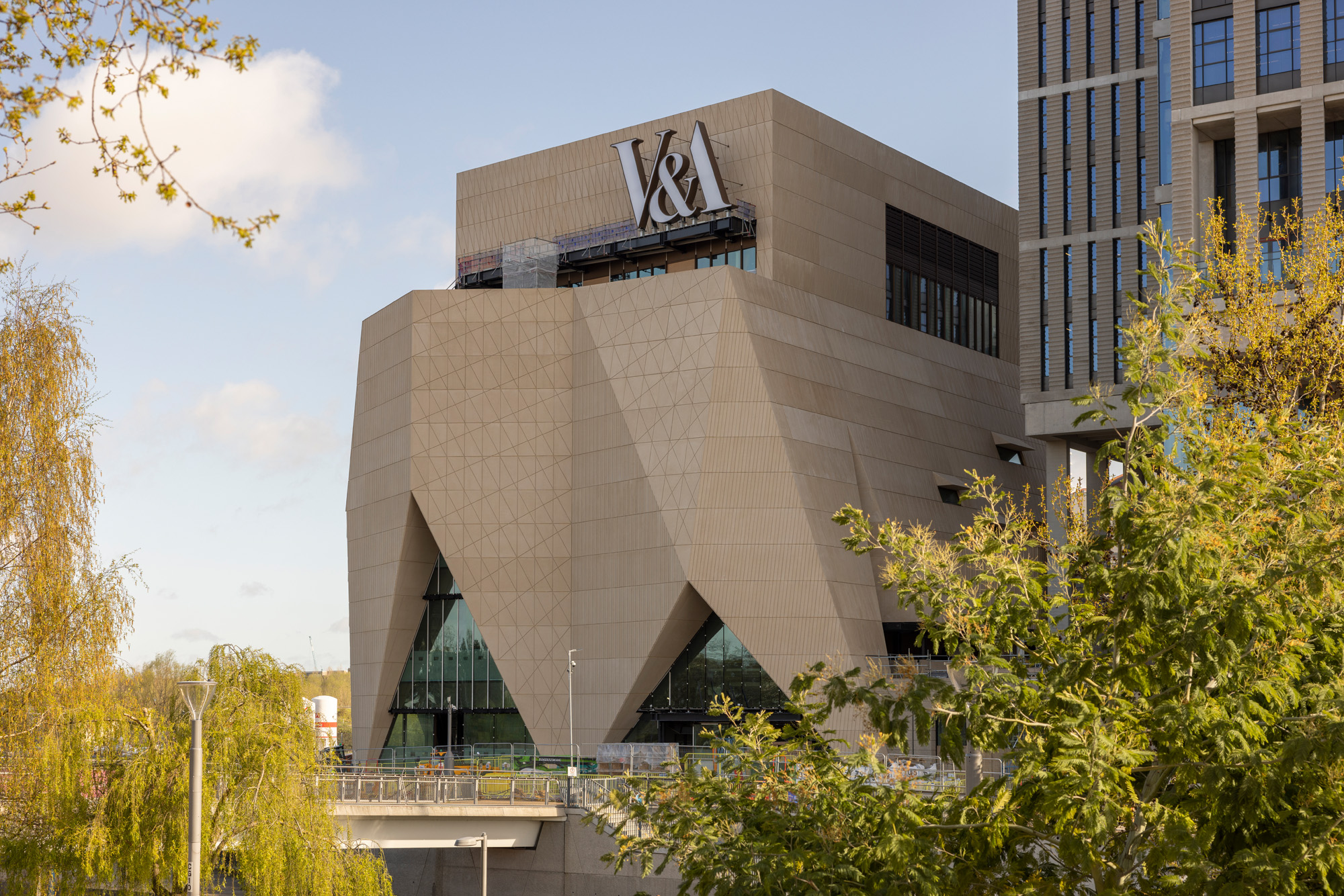 Behind the V&A East Museum’s pleated façade
Behind the V&A East Museum’s pleated façadeBehind the new V&A East Museum’s intricate façade is a space for the imagination to unfold
-
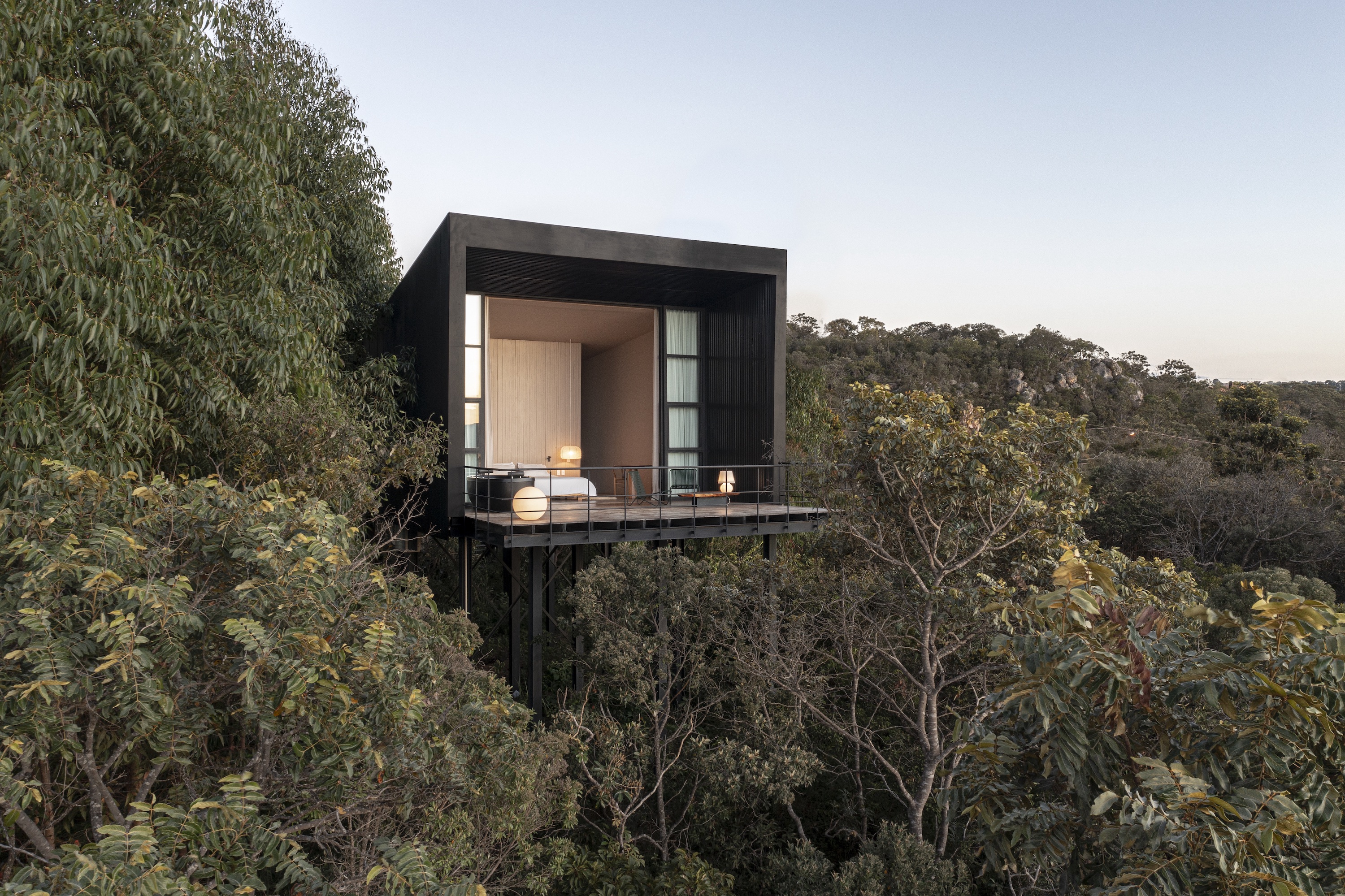 Casa Monoculo offers a take on treetop living in Brazil
Casa Monoculo offers a take on treetop living in BrazilCasa Monoculo by architect Alan Chu is a house raised above the treetops in Alto Paraiso City, Brazil
-
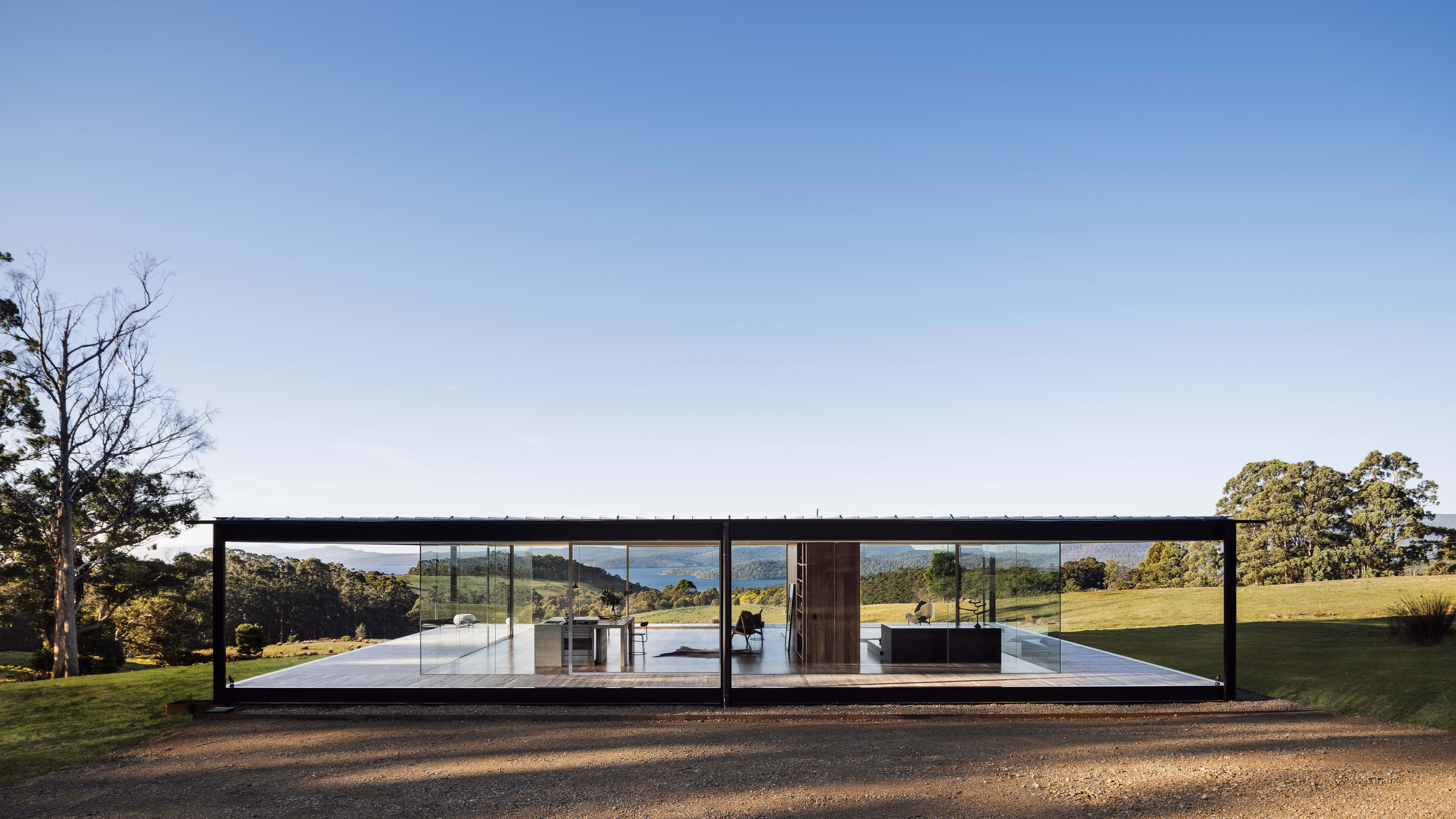 Tasmania house brings minimalist glass and concrete to rural Koonya
Tasmania house brings minimalist glass and concrete to rural KoonyaA Tasmania house designed in immaculate minimalist architecture by Room 11 makes the most of its idyllic Koonya location