Jean Tschumi: Architecture at Full Scale
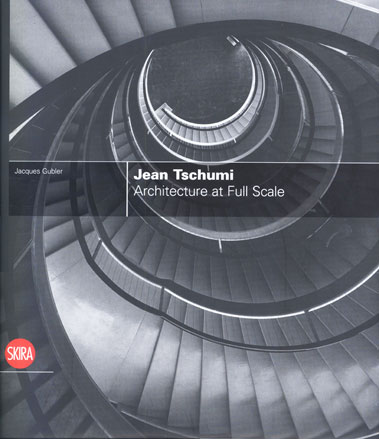
Everyone knows Bernard Tschumi, former dean of Columbia’s architecture school; designer of the Derrida-inflected Parc de la Villette, sited in an old Parisian abattoir; red scarf-wearer. They might not know that, years ago, the only time Bernard would spend with his father, Jean, was on Tschumi Sr.’s weekly Sunday site visits to buildings his firm had under construction. “For me architecture was something very banal as a result,” Bernard says. “I had that intimate knowledge of the work, but I was never been trying to look forward with it.”
It wasn’t until he came to school in the United States at seventeen and discovered American cities like New York and Chicago that the younger Tschumi decided he actually wanted to follow in his father’s footsteps. A year later, Jean Tschumi died, suddenly, and on Bernard’s 18th birthday: “I regret that I never really talked about architecture with my father.”
A new monograph, Jean Tschumi: Architecture at Full Scale, can be read as the younger Tschumi’s way of connecting with his history, both architectural and personal. “I’m a different type of architect,” Bernard says of looking through his father’s archives, collected and discussed by Jacques Gubler and published by Skira, a house Jean had liked. “But at the same time, the things that he could do, and that they could do at that time – I’m tremendously jealous.” Part of the shift has to do with the tides of architectural history, in the current focus, at least in the UK, on a tension between postmodernism and neoclassicism, and part of it, Bernard argues, with the loss of craftsmen, of focus on detailing and interiors.
Architecture at Full Scale is a rigorously and thoroughly historical book, full of drawings and sketches and photographs of Tschumi’s works, and it proves an evocative reminder of the brute power of useful and usable design. One particularly memorable plate, a gouache painting of a proposal for Nestle’s corporate headquarters, looks like something out of Fritz Lang’s Metropolis by way of Liz Diller (she also used gouache as a student), while sketches for the pharmaceutical giant Sandoz hint at the force that can be so unsubtly entrenched within an architecture of control (think Brazil.)
It is also a remarkably sweet book, operating simultaneously as homage to an influential architect, and as thanks to a father for those weekly afternoon strolls.
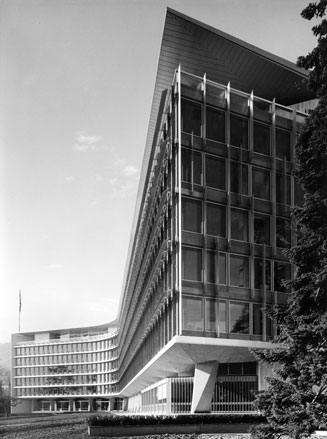
Nestlé Headquarters in Vevey, south façade.
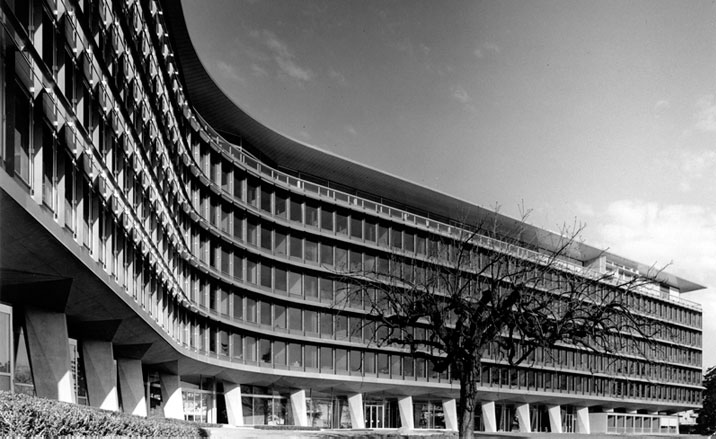
Nestlé Headquarters in Vevey, south façade.
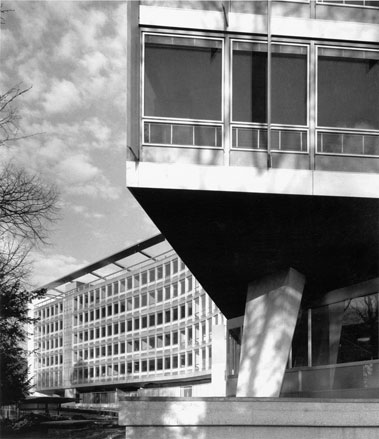
Nestlé Headquarters in Vevey, south gable and north wing, courtesy Archives de la Construction modern, Federal Institute of Technology, Lausanne
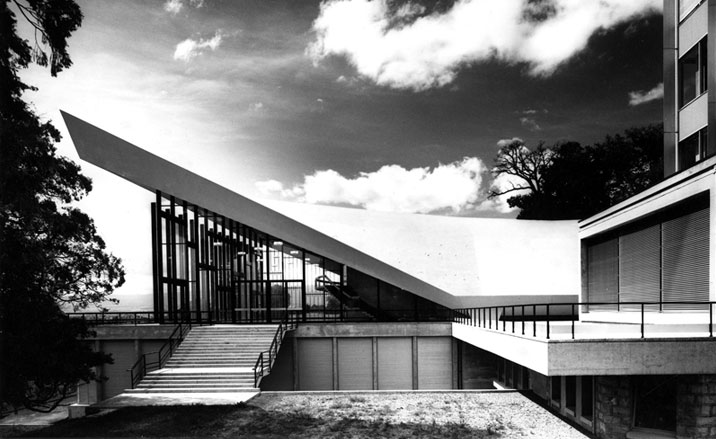
Ecole Polytechnique Universite de Laussanne Auditorium in relation to the EPUL main building with the profile of the vault as a monumental cornice. 1962.
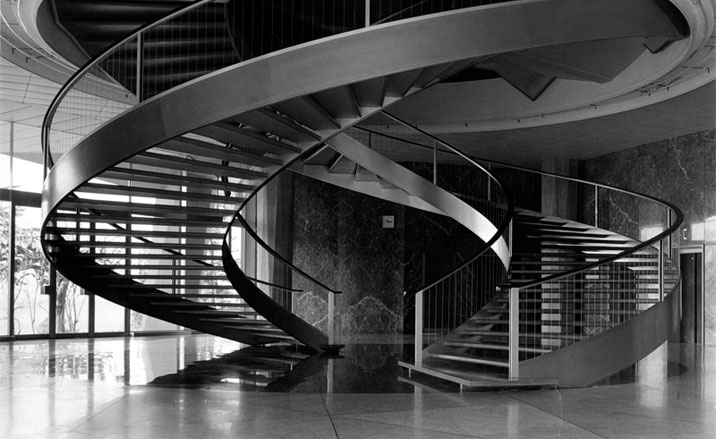
Nestlé Headquarters in Vevey, double-spiral central staircase.

Portrait of Jean Tschumi 1960.

Nestlé Headquarters in Vevey, double-spiral staircase seen from above. 1960.
Wallpaper* Newsletter
Receive our daily digest of inspiration, escapism and design stories from around the world direct to your inbox.
Ellie Stathaki is the Architecture & Environment Director at Wallpaper*. She trained as an architect at the Aristotle University of Thessaloniki in Greece and studied architectural history at the Bartlett in London. Now an established journalist, she has been a member of the Wallpaper* team since 2006, visiting buildings across the globe and interviewing leading architects such as Tadao Ando and Rem Koolhaas. Ellie has also taken part in judging panels, moderated events, curated shows and contributed in books, such as The Contemporary House (Thames & Hudson, 2018), Glenn Sestig Architecture Diary (2020) and House London (2022).
-
 All-In is the Paris-based label making full-force fashion for main character dressing
All-In is the Paris-based label making full-force fashion for main character dressingPart of our monthly Uprising series, Wallpaper* meets Benjamin Barron and Bror August Vestbø of All-In, the LVMH Prize-nominated label which bases its collections on a riotous cast of characters – real and imagined
By Orla Brennan
-
 Maserati joins forces with Giorgetti for a turbo-charged relationship
Maserati joins forces with Giorgetti for a turbo-charged relationshipAnnouncing their marriage during Milan Design Week, the brands unveiled a collection, a car and a long term commitment
By Hugo Macdonald
-
 Through an innovative new training program, Poltrona Frau aims to safeguard Italian craft
Through an innovative new training program, Poltrona Frau aims to safeguard Italian craftThe heritage furniture manufacturer is training a new generation of leather artisans
By Cristina Kiran Piotti