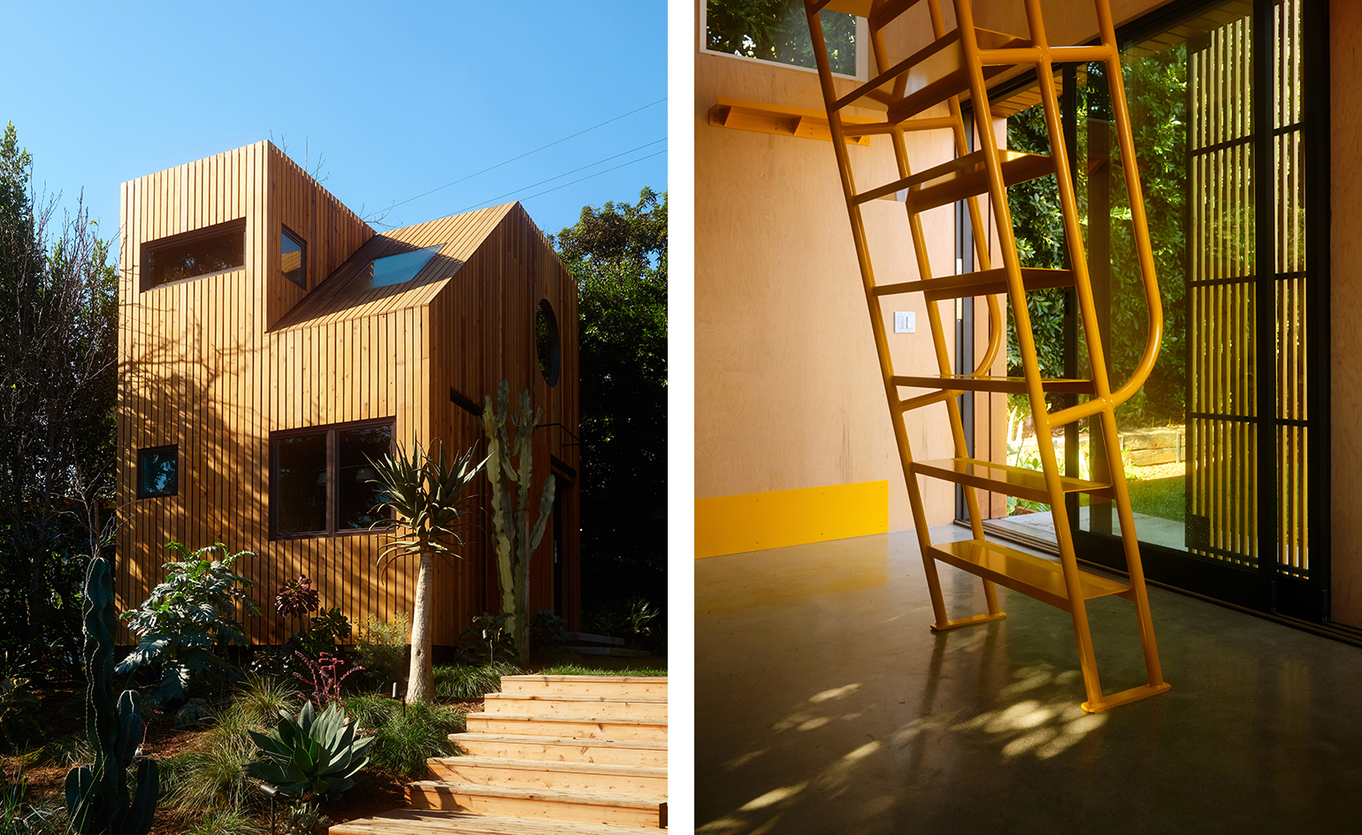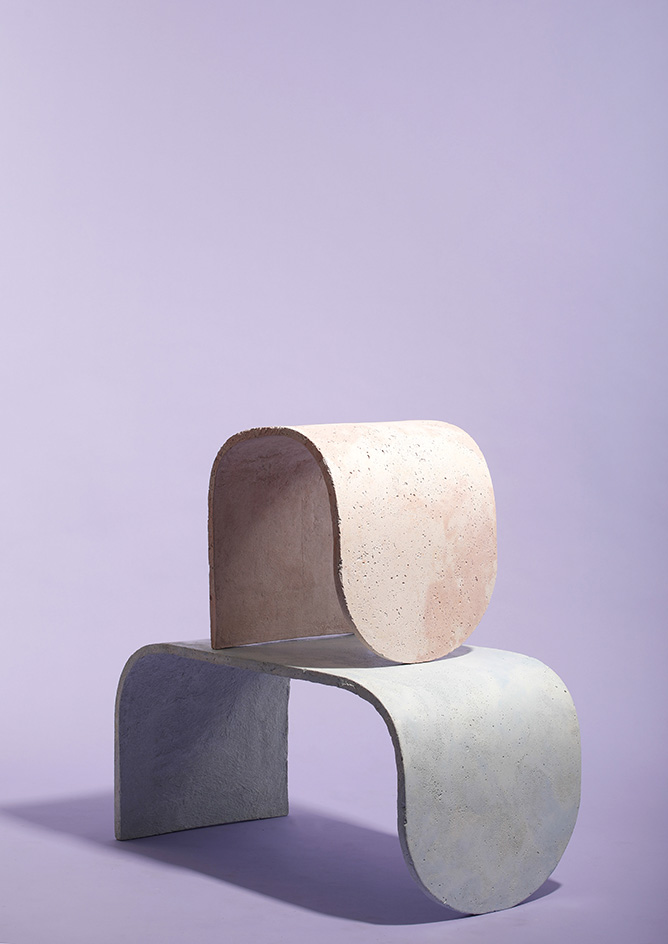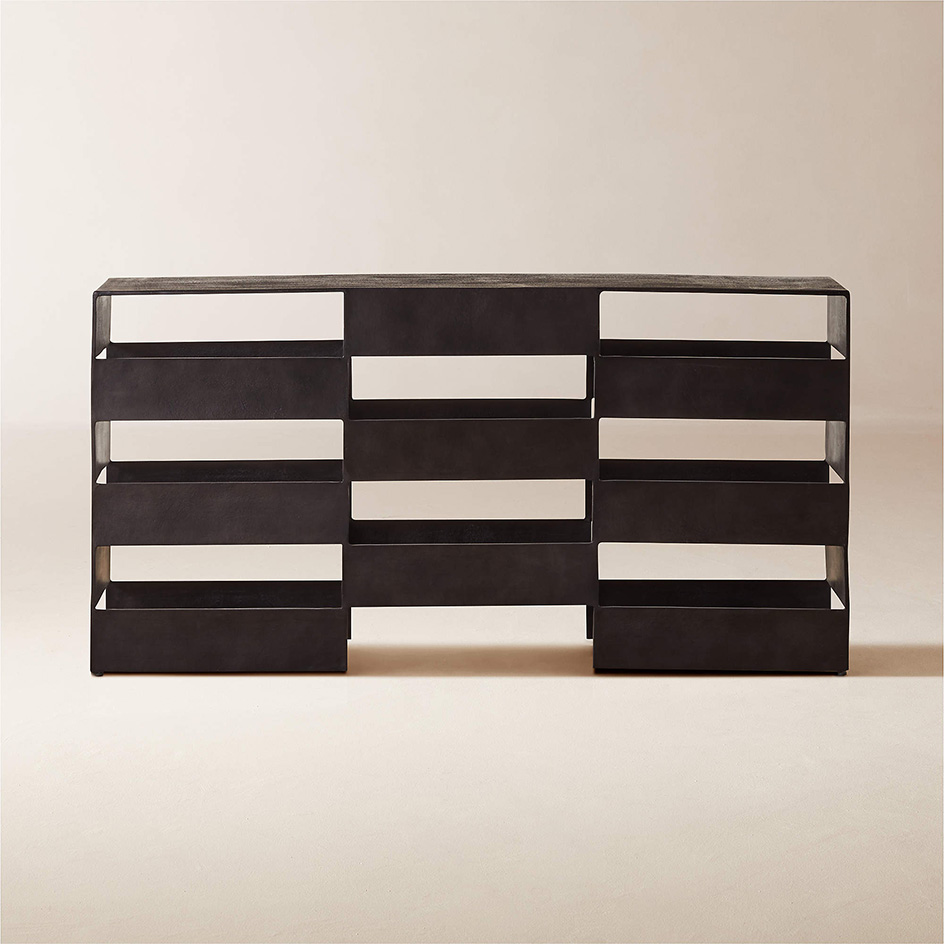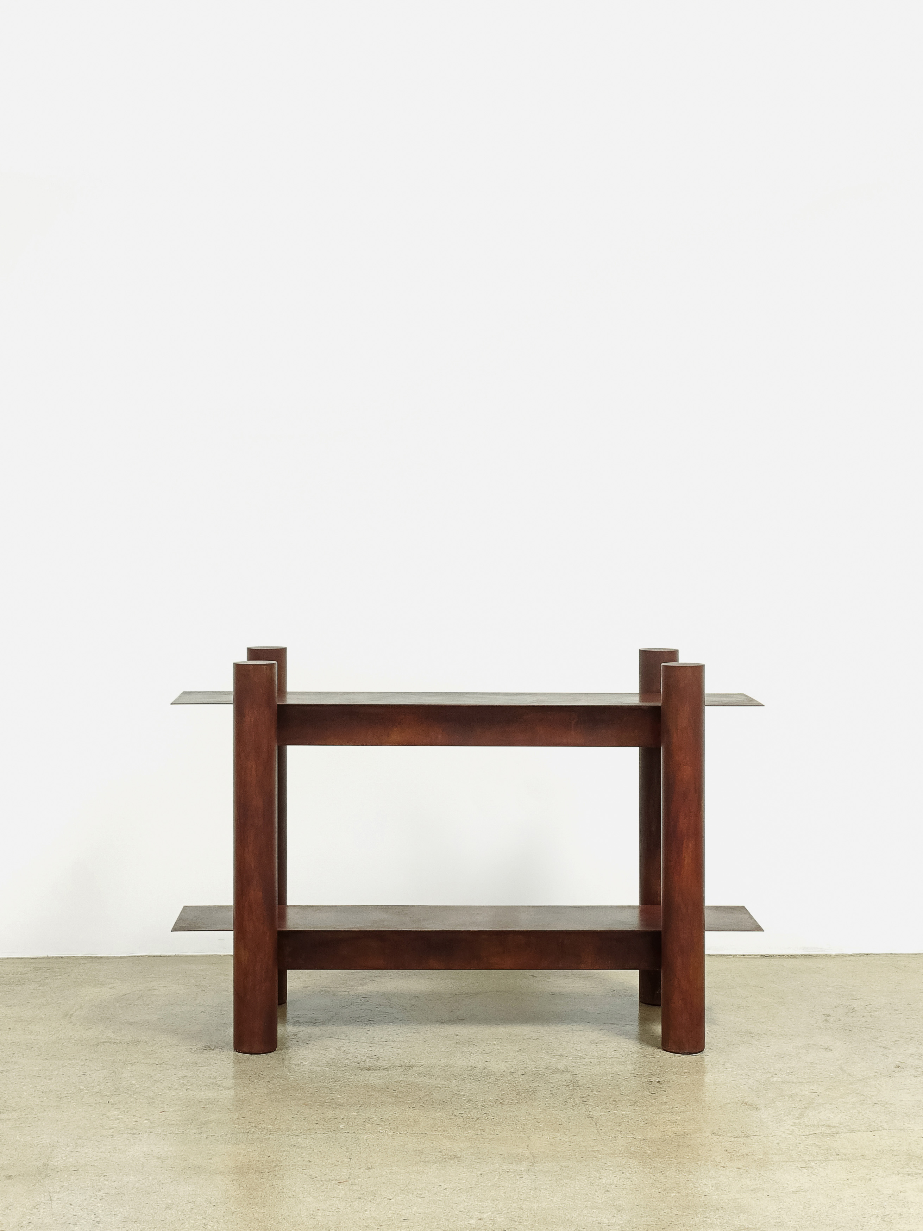Jerome Byron talks multi-disciplinarity and collaboration in spatial design
Jerome Byron's multidisciplinary work spans architecture, interior design and furniture - making his California- and Germany- based practice one to watch

Jerome Byron explains his unconventional, multidisciplinary practice: ‘I’m a spatial designer - trained and licensed as an architect, but now approaching design largely through interior design and furniture. I’ve been independent since 2017, beginning with some fun LA retail spots and furniture design and experimentation. In the last few years I’ve been focusing so much more on my furniture practice even as I continue to jump on board with more traditionally architectural commissions. I don’t take on employees, but I collaborate with other designers, draftspeople and fabricators as projects require and allow.’

Jerome Byron: from Los Angeles to Berlin
Byron, a native Angeleno, recently moved with his family to Berlin, while continuing to travel between Europe, Los Angeles and New York to juggle different projects and commitments. His separate interior design studio, called Office of BC, co-founded in 2020 with interior designer Lindsey Chan in Los Angeles, produces a range of interior and furniture projects, both residential and commercial.

Meanwhile, on the architecture front, he has been collaborating with landscape architecture firm Studio Zewde in NYC on a new, long-term project for a public space and commemoration monument in Monrovia, the capital of Liberia. Still in the spatial realm, the Monon Guesthouse project (2021) in his hometown was a breakthrough for Byron, showcasing his wit and creativity in a cabin like no other that is sure to put a smile on your face.

Spatial experimentation, form-finding and materiality are important elements in Byron’s practice - especially on the furniture scale, but also in his larger scale installations and concepts. The latter works however are further layered by intense discourse and a firm research base. ‘I am assembling references from the architecture, found objects, the existing collection of the client and always gauging their willingness to take on a bit of risk, or push the project in an unexpected way,’ he says.

There’s lots to look forward to with Byron’s practice. ‘Beyond traditional building, interior and architecture, it’s been furniture that keeps me engaged day to day right now. Architecture is slow, furniture can be fast, it can be a few weeks between an idea, a sketch, a 3D model and fabrication. I also get to play much more directly with materials,’ he says. And he does all this, while teaching, currently working with his old mentor, Pritzker Prize winning architect Francis Kere, as a research assistant, helping to teach a studio course at his chair at the Technical University of Munich.
Wallpaper* Newsletter
Receive our daily digest of inspiration, escapism and design stories from around the world direct to your inbox.
Ellie Stathaki is the Architecture & Environment Director at Wallpaper*. She trained as an architect at the Aristotle University of Thessaloniki in Greece and studied architectural history at the Bartlett in London. Now an established journalist, she has been a member of the Wallpaper* team since 2006, visiting buildings across the globe and interviewing leading architects such as Tadao Ando and Rem Koolhaas. Ellie has also taken part in judging panels, moderated events, curated shows and contributed in books, such as The Contemporary House (Thames & Hudson, 2018), Glenn Sestig Architecture Diary (2020) and House London (2022).
-
 All-In is the Paris-based label making full-force fashion for main character dressing
All-In is the Paris-based label making full-force fashion for main character dressingPart of our monthly Uprising series, Wallpaper* meets Benjamin Barron and Bror August Vestbø of All-In, the LVMH Prize-nominated label which bases its collections on a riotous cast of characters – real and imagined
By Orla Brennan
-
 Maserati joins forces with Giorgetti for a turbo-charged relationship
Maserati joins forces with Giorgetti for a turbo-charged relationshipAnnouncing their marriage during Milan Design Week, the brands unveiled a collection, a car and a long term commitment
By Hugo Macdonald
-
 Through an innovative new training program, Poltrona Frau aims to safeguard Italian craft
Through an innovative new training program, Poltrona Frau aims to safeguard Italian craftThe heritage furniture manufacturer is training a new generation of leather artisans
By Cristina Kiran Piotti
-
 This minimalist Wyoming retreat is the perfect place to unplug
This minimalist Wyoming retreat is the perfect place to unplugThis woodland home that espouses the virtues of simplicity, containing barely any furniture and having used only three materials in its construction
By Anna Solomon
-
 We explore Franklin Israel’s lesser-known, progressive, deconstructivist architecture
We explore Franklin Israel’s lesser-known, progressive, deconstructivist architectureFranklin Israel, a progressive Californian architect whose life was cut short in 1996 at the age of 50, is celebrated in a new book that examines his work and legacy
By Michael Webb
-
 A new hilltop California home is rooted in the landscape and celebrates views of nature
A new hilltop California home is rooted in the landscape and celebrates views of natureWOJR's California home House of Horns is a meticulously planned modern villa that seeps into its surrounding landscape through a series of sculptural courtyards
By Jonathan Bell
-
 The Frick Collection's expansion by Selldorf Architects is both surgical and delicate
The Frick Collection's expansion by Selldorf Architects is both surgical and delicateThe New York cultural institution gets a $220 million glow-up
By Stephanie Murg
-
 Remembering architect David M Childs (1941-2025) and his New York skyline legacy
Remembering architect David M Childs (1941-2025) and his New York skyline legacyDavid M Childs, a former chairman of architectural powerhouse SOM, has passed away. We celebrate his professional achievements
By Jonathan Bell
-
 The upcoming Zaha Hadid Architects projects set to transform the horizon
The upcoming Zaha Hadid Architects projects set to transform the horizonA peek at Zaha Hadid Architects’ future projects, which will comprise some of the most innovative and intriguing structures in the world
By Anna Solomon
-
 Frank Lloyd Wright’s last house has finally been built – and you can stay there
Frank Lloyd Wright’s last house has finally been built – and you can stay thereFrank Lloyd Wright’s final residential commission, RiverRock, has come to life. But, constructed 66 years after his death, can it be considered a true ‘Wright’?
By Anna Solomon
-
 Heritage and conservation after the fires: what’s next for Los Angeles?
Heritage and conservation after the fires: what’s next for Los Angeles?In the second instalment of our 'Rebuilding LA' series, we explore a way forward for historical treasures under threat
By Mimi Zeiger