Centre stage: Hollywood’s iconic John Anson Ford Theatres reopens after renovation
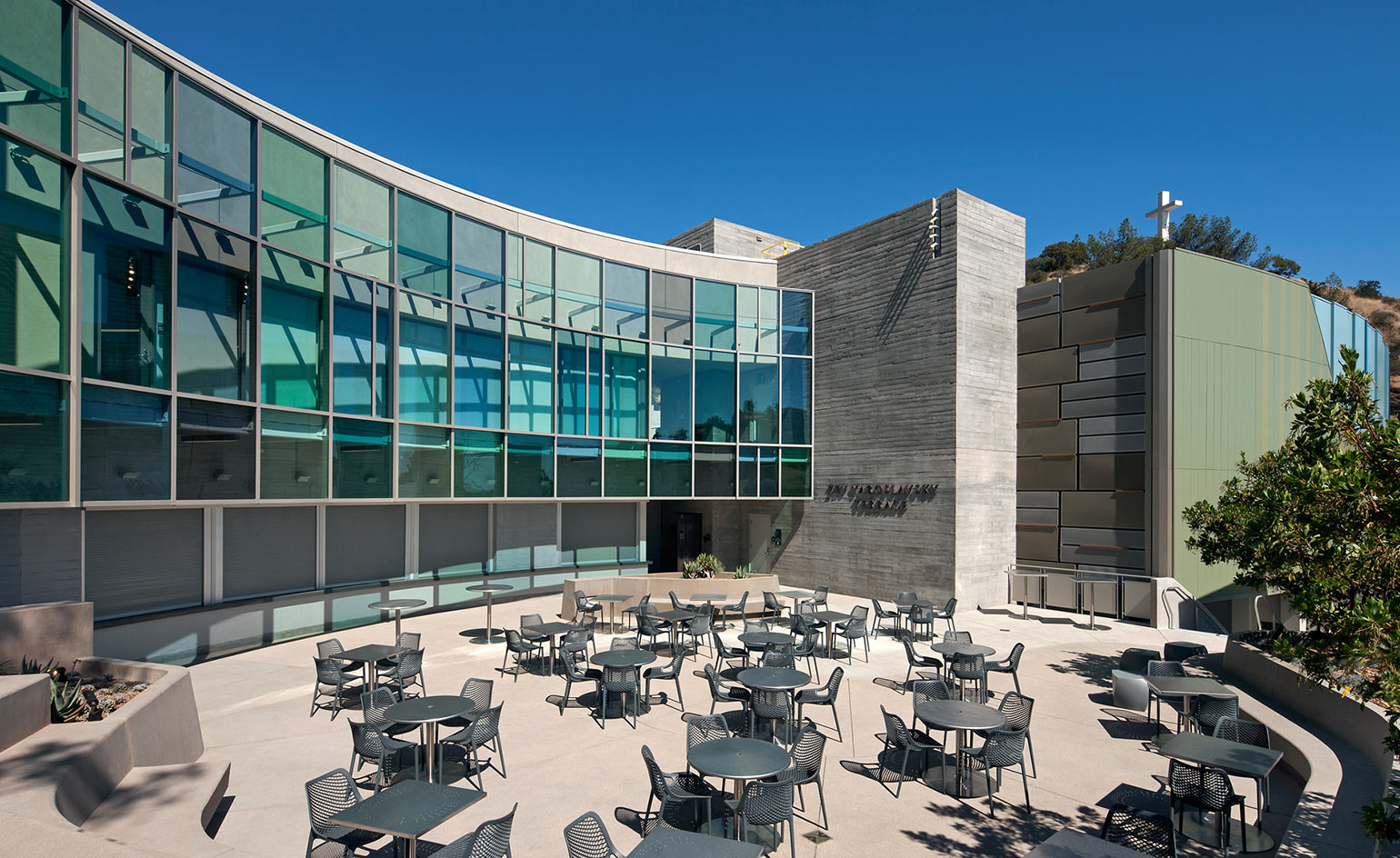
Stealing the architectural spotlight this summer is the re-opening of Los Angeles’ iconic John Anson Ford Theatres complex. Dating back to 1920 – and nestled in the Hollywood Hills – the open-air theatre is one of LA’s oldest performing arts centres.
The first major renovation of and new construction on the site, which cost $72.2 million, was left in the safe hands of LA-based Levin & Associates Architects – the team behind the revival of much-loved landmarks such as LA City Hall, the Griffith Observatory and the Wiltern theatre.
The sensitive restoration has allowed all of the original elements to shine again. The poured concrete entranceway, designed in 1931 to resemble the gates of Jerusalem, and the turreted concrete towers flanking the amphitheatre stage were carefully restored, while the seating was replaced and the concrete tiered deck repaired and waterproofed.
Yet much of Levin & Associates’ work involved adding function and technology to bring the theatrical relic into the 21st century. One of the main updates was a new, curved, three-storey building with a loading dock, administrative offices and public terrace, which solved many practical difficulties for the complex.
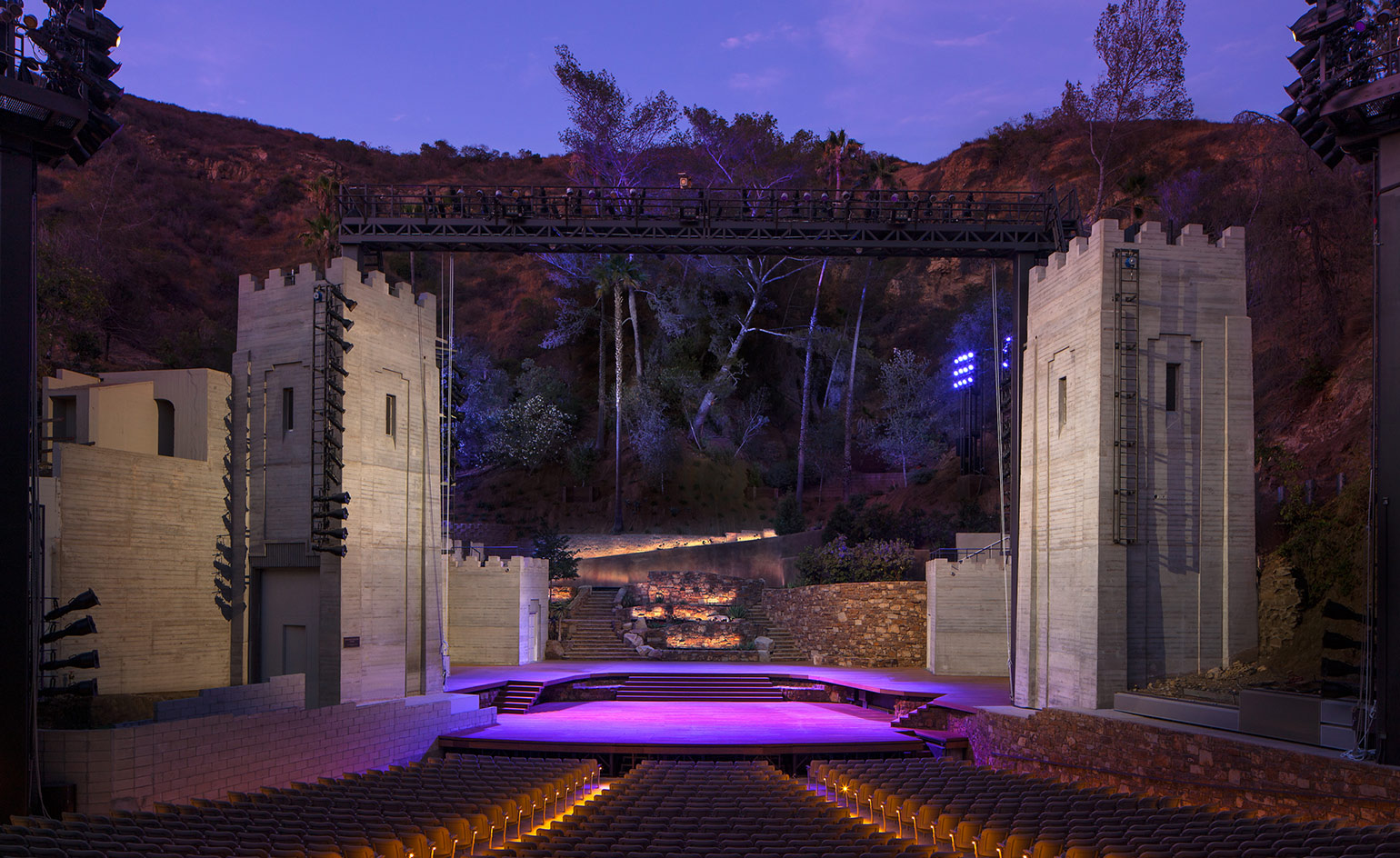
The new amphitheatre stage at night, with the natural backdrop
‘The biggest surprise was how long the Ford operated under the pre-renovation conditions – without the acoustic and theatrical improvements, and the artist and patron amenities,’ says Brenda Levin, architect and founder of Levin & Associates Architects.
A new ‘canyon green and sky blue’ sound wall at the rear of the amphitheatre was designed to reduce noise bleed from nearby Route 101: ‘The new sound wall successfully achieves a major reduction in the ambient freeway noise. In fact, once you close the doors to the theatre, you may hear birds chirping. And the acoustics inside are among the best in the country for an outdoor amphitheatre.’
The theatre also has a new custom-designed decorative metal-panelled control booth, kitted out with the latest recording technology to document the high quality sound and performance.
The amphitheatre stage was completely replaced with a new two-level Brazilian walnut ipe hardwood stage. Beyond the fourth wall, other materials were refreshed in line with the historic style of the theatre, such as a new stone veneer used on the retaining walls and theatrical stairs of the upper stage.
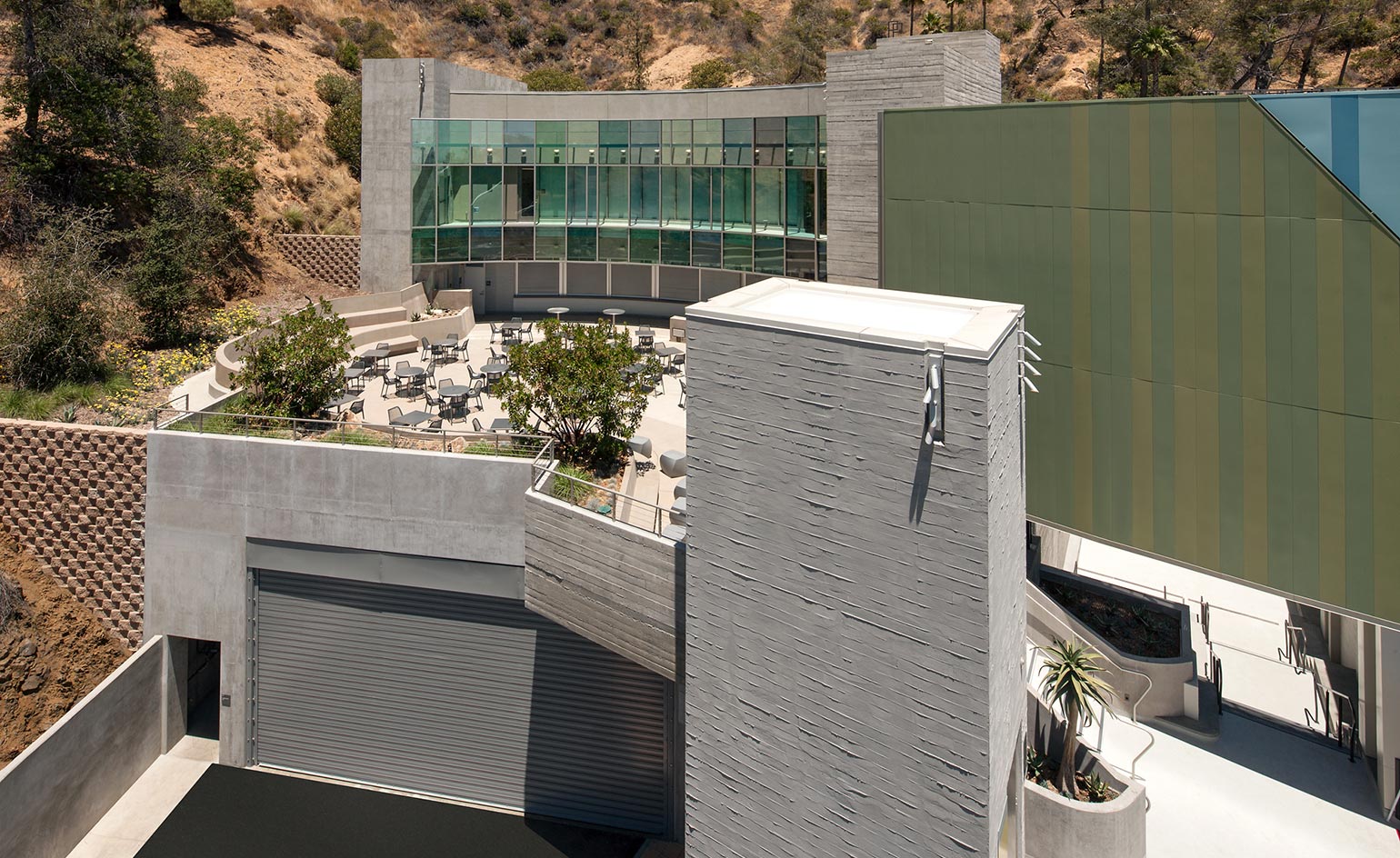
The loading dock and sound wall attached to the new building
‘One of the primary goals of the project was to improve the Ford for the performers. That included providing more dressing rooms, showers and a green room as well as a wider, more useful crossover. The only option was to increase the square footage under the stage and below the amphitheatre seating,’ says Levin, who cannily cut 3,500 sq ft of extra space from the bedrock.
While the impressive surrounding environment is one of the cultural draws of the Ford Theatre, it was something of a logistical mountain for Levin and her team to climb. To make the site sustainable and safe, they had to stabilise the canyon and hillside through erosion control measures and drainage systems, and design new retaining walls. The site itself was a challenge, too.
Thanks to Levin’s hard work, visitor access has been greatly enhanced. The new Zev Yaroslavsky Terrace (The Zev) and Ford Terrace Café provide vital social spaces to linger and enjoy the architecture and the hillside vistas. Landscape designers Mia Lehrer + Associates worked on smoothly blending the space with the surrounding groves of mature trees, planting native Southern Californian species such as two mature coast live oaks and two strawberry madrones (as well as Mediterranean species), and designing a series of stone walls and lighting elements to build atmosphere.
Levin can’t help but feel satisfied: ‘The County now has a totally re-imagined Ford – a state of the art theatre in which any and all artists will enjoy the technical and aesthetic improvements; and for the patrons, a beautiful new picnic terrace with gourmet food options. All accessible for the first time.’
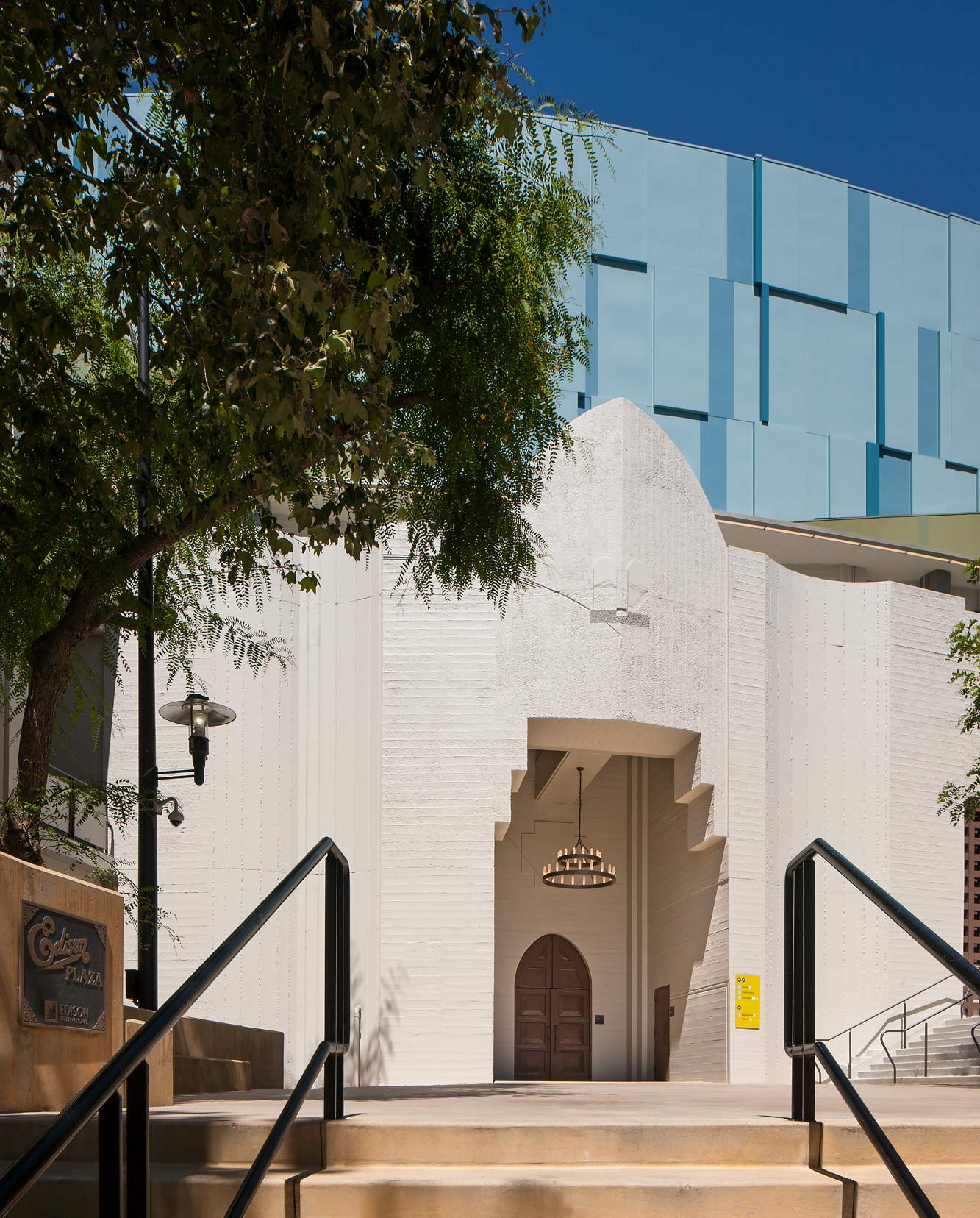
The original, restored entrance, with the new sound wall behind it
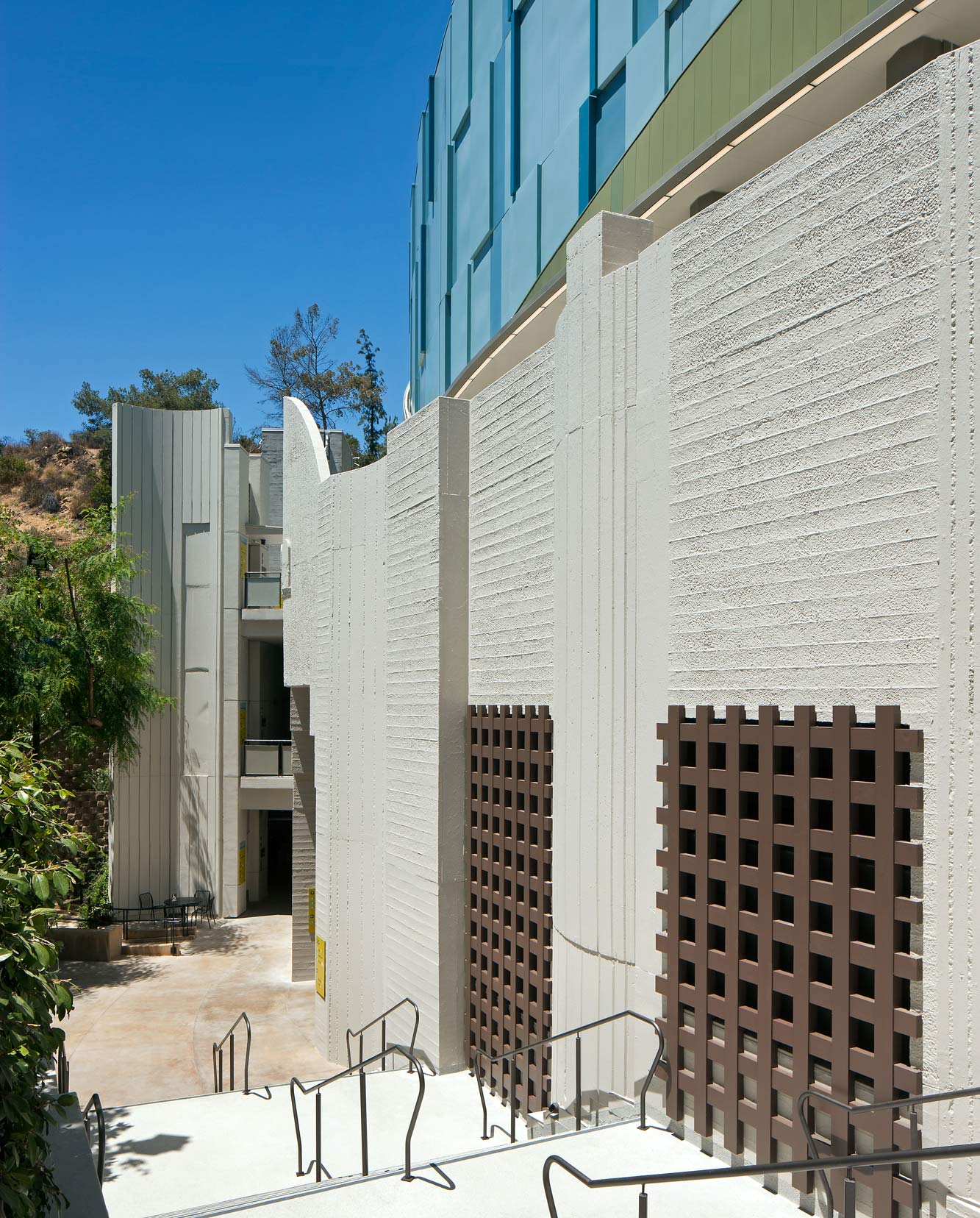
A stairway leading down the hillside towards the stage. The hill was stabilised by Levin & Associates with new retaining walls
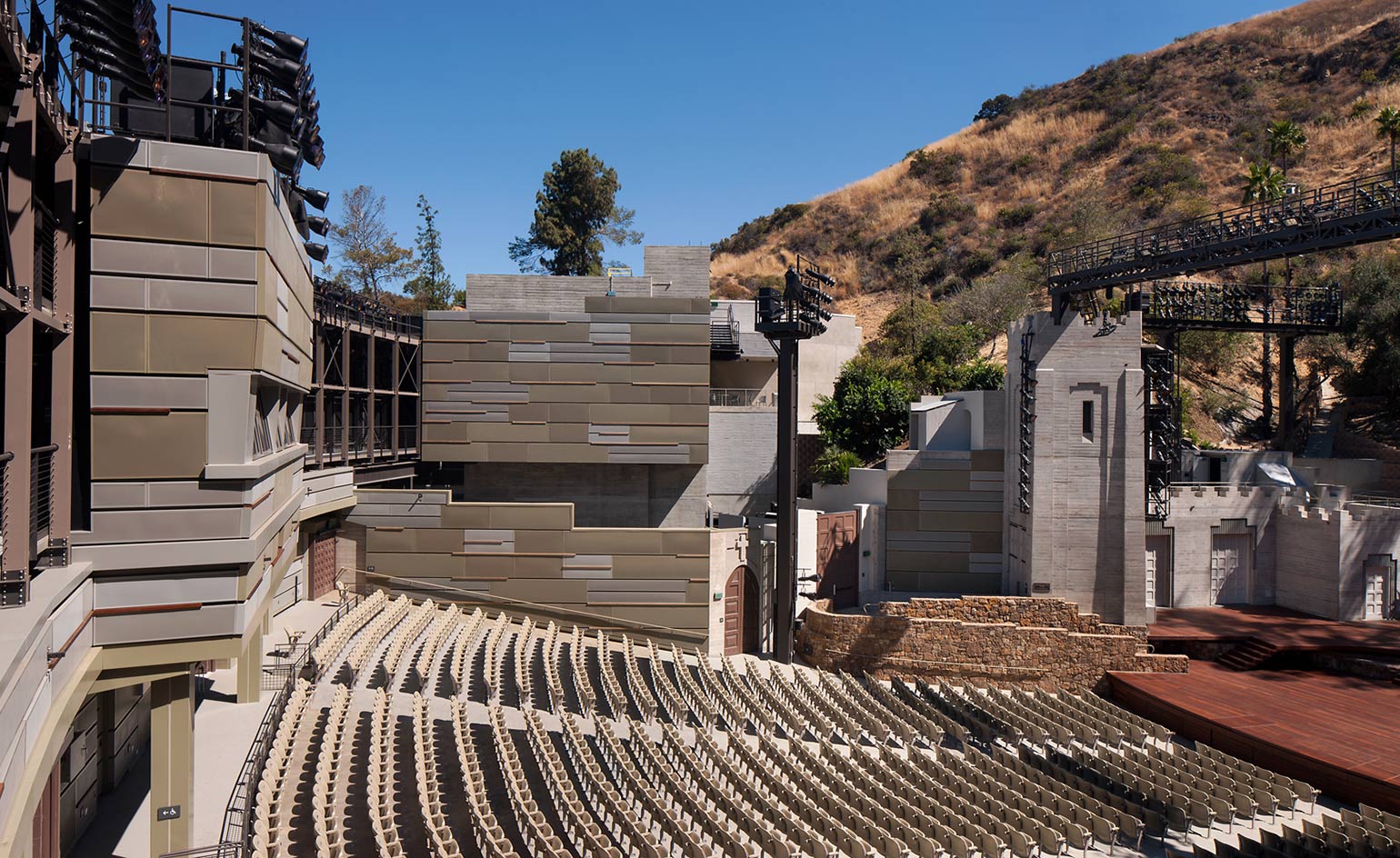
New audience seating was installed, and elements of the seating area were refurbished with new materials
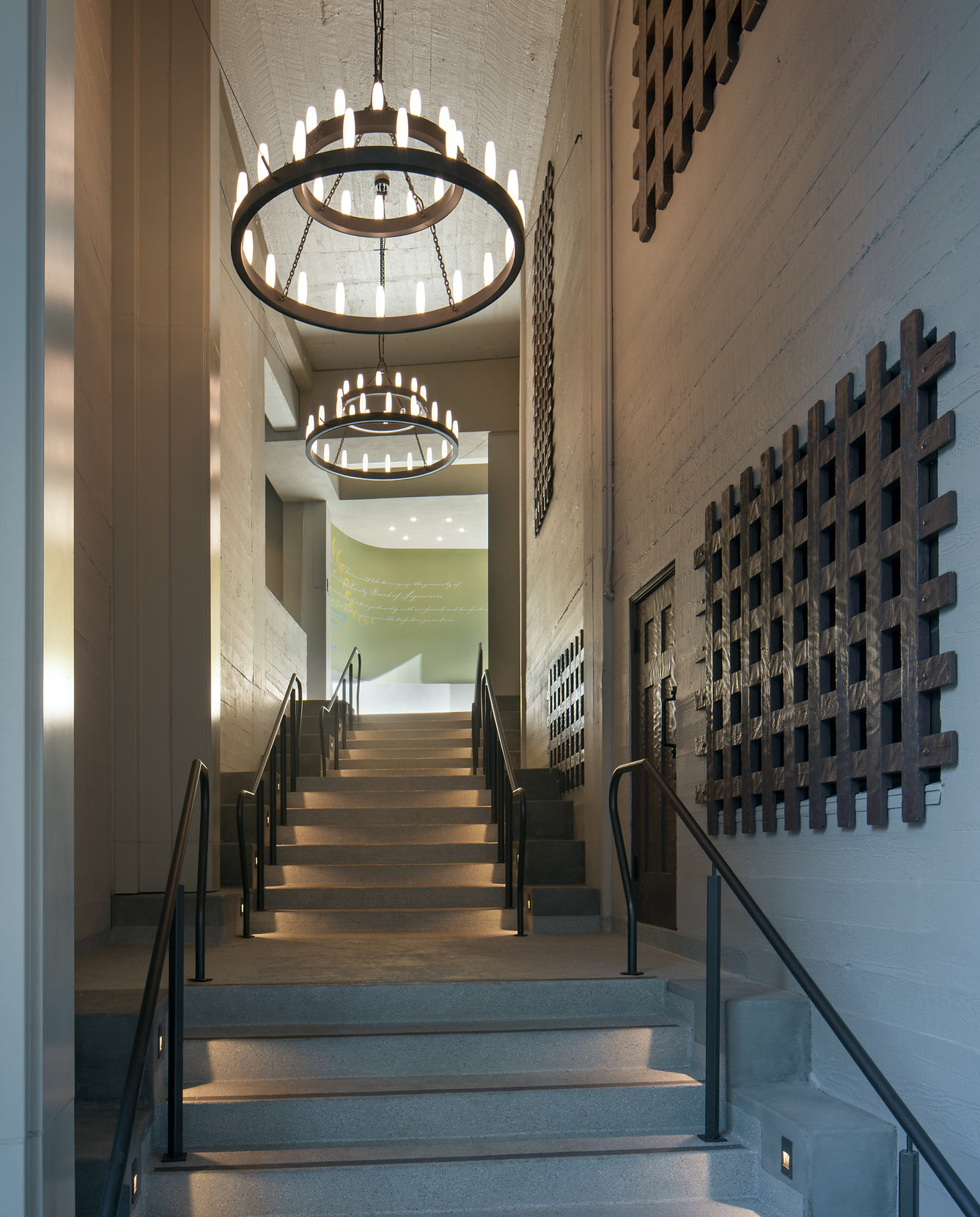
An internal staircase
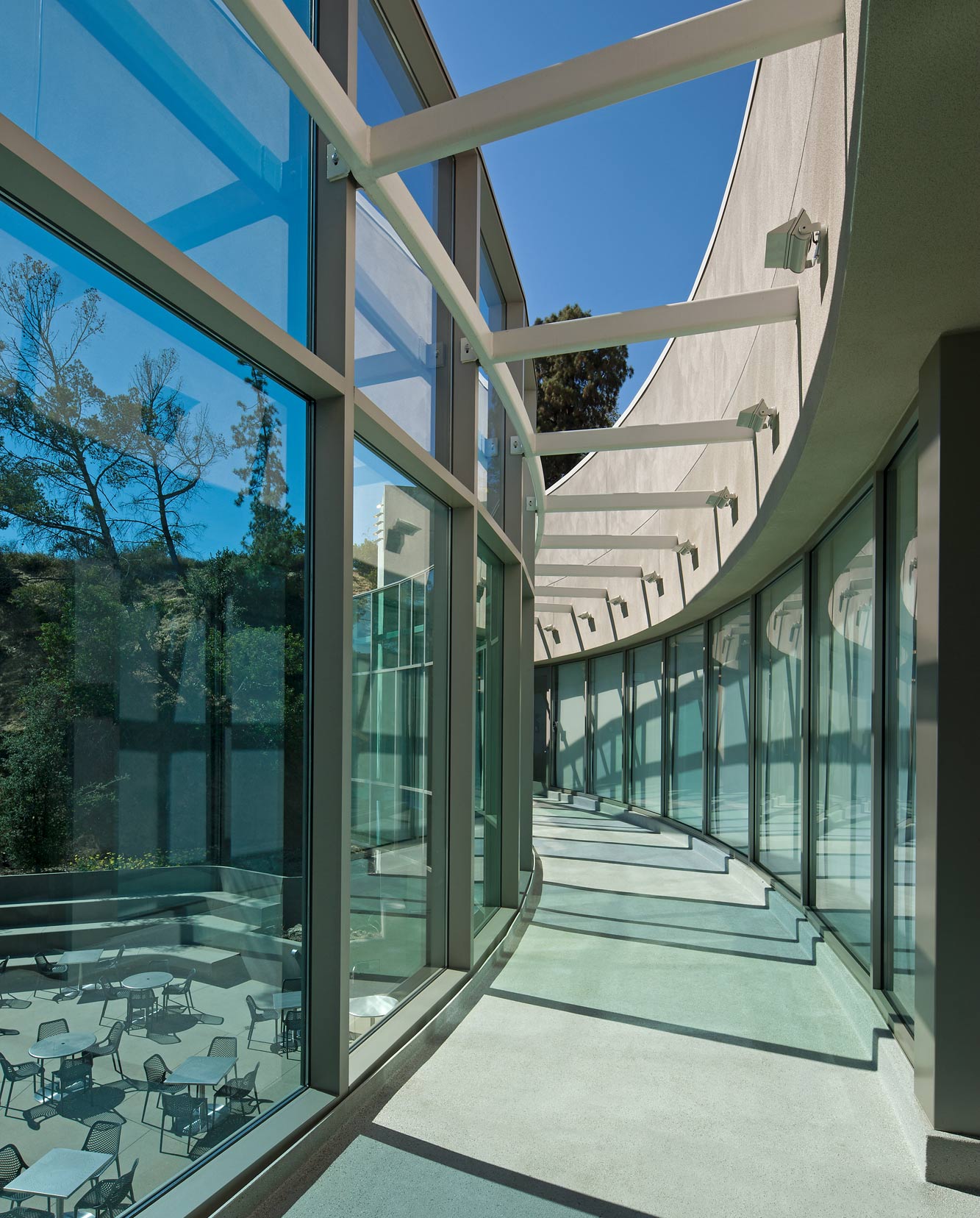
A glazed, open walkway in the new building, positioned north of the amphitheatre, adding 11,055 sq ft to the complex
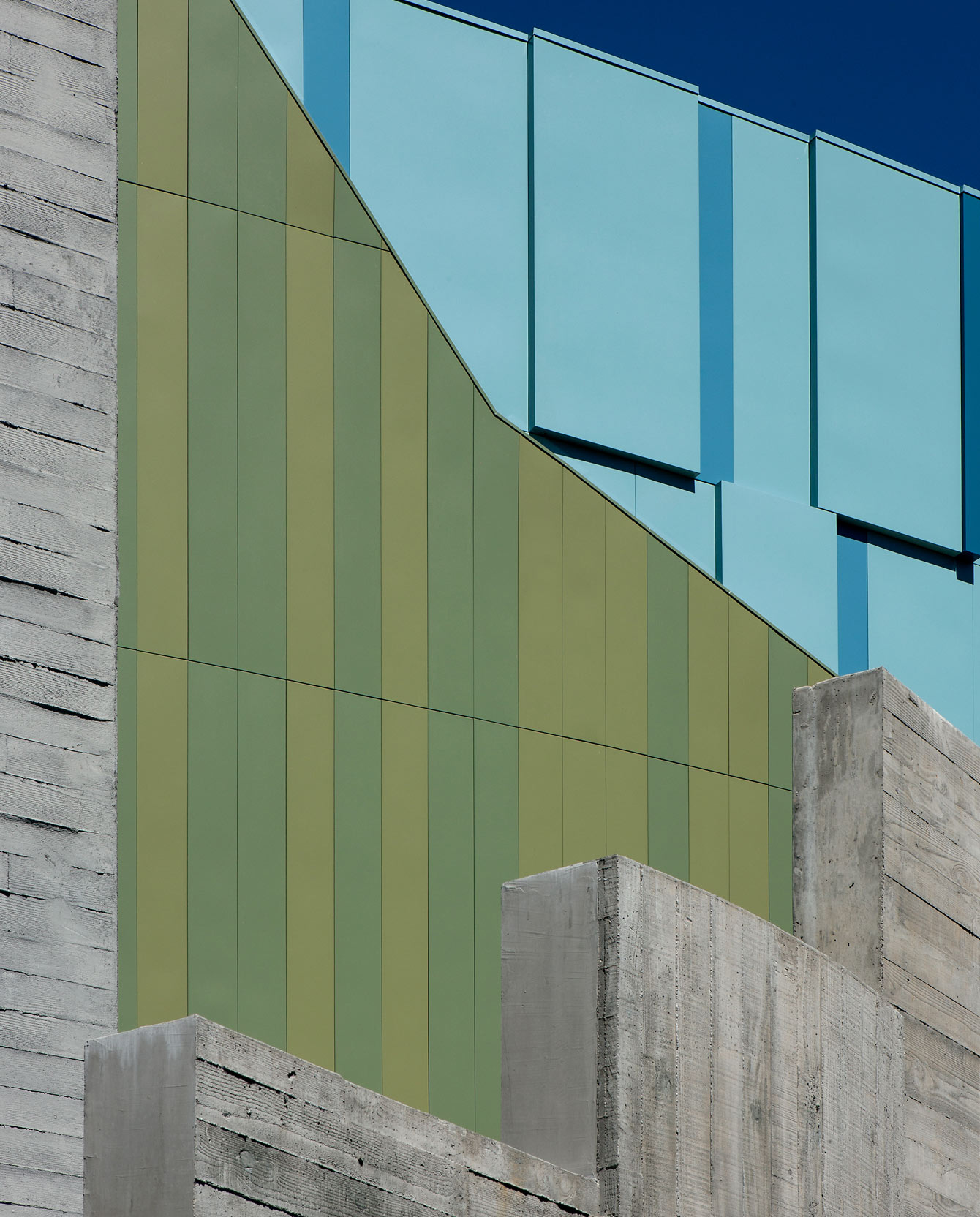
The sound wall adds a contemporary backdrop to the iconic poured concrete architecture
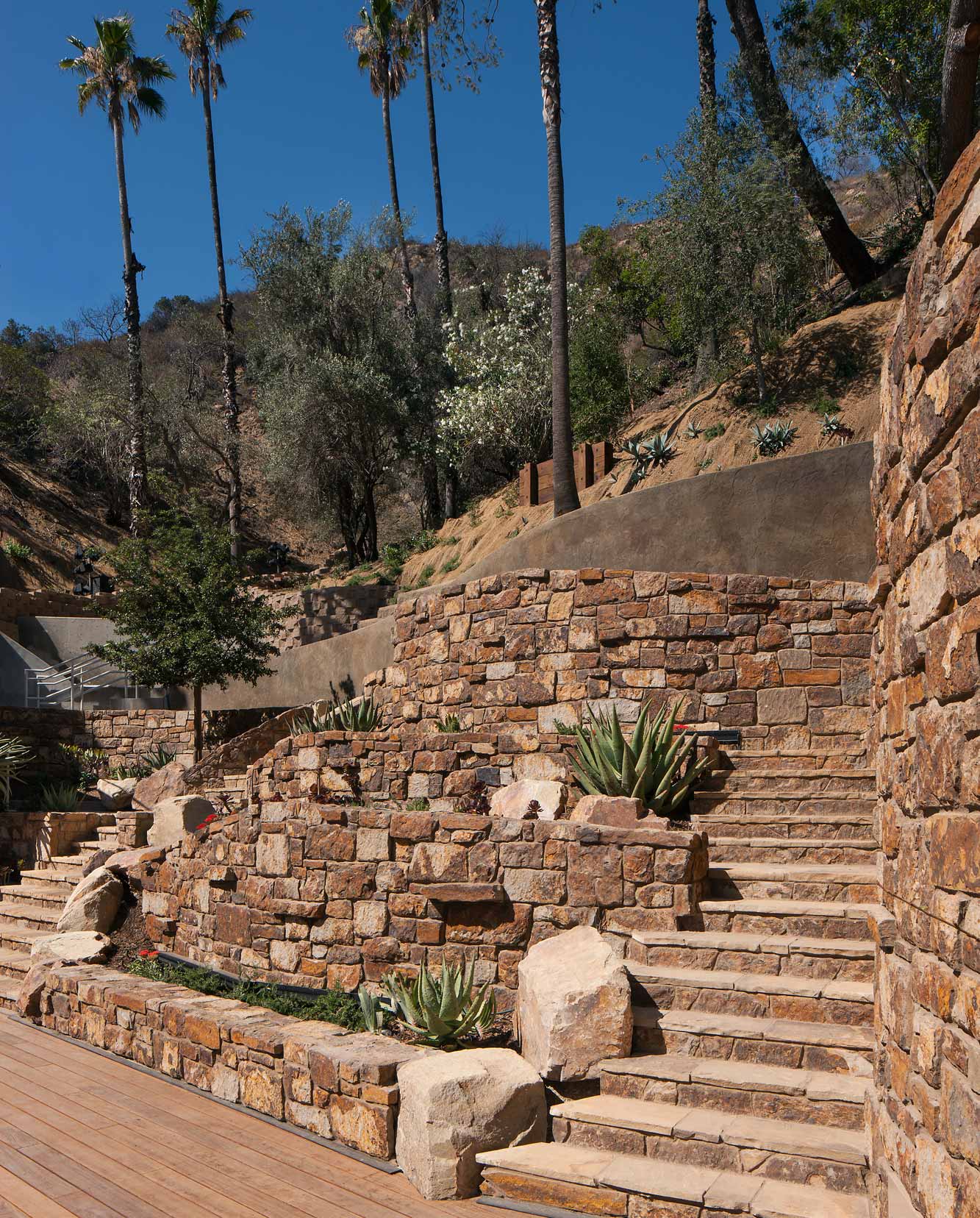
Mia Lehrer + Associates designed the surrounding natural landscape, including stairways that will eventually link up to hiking trails through the Hollywood Hills
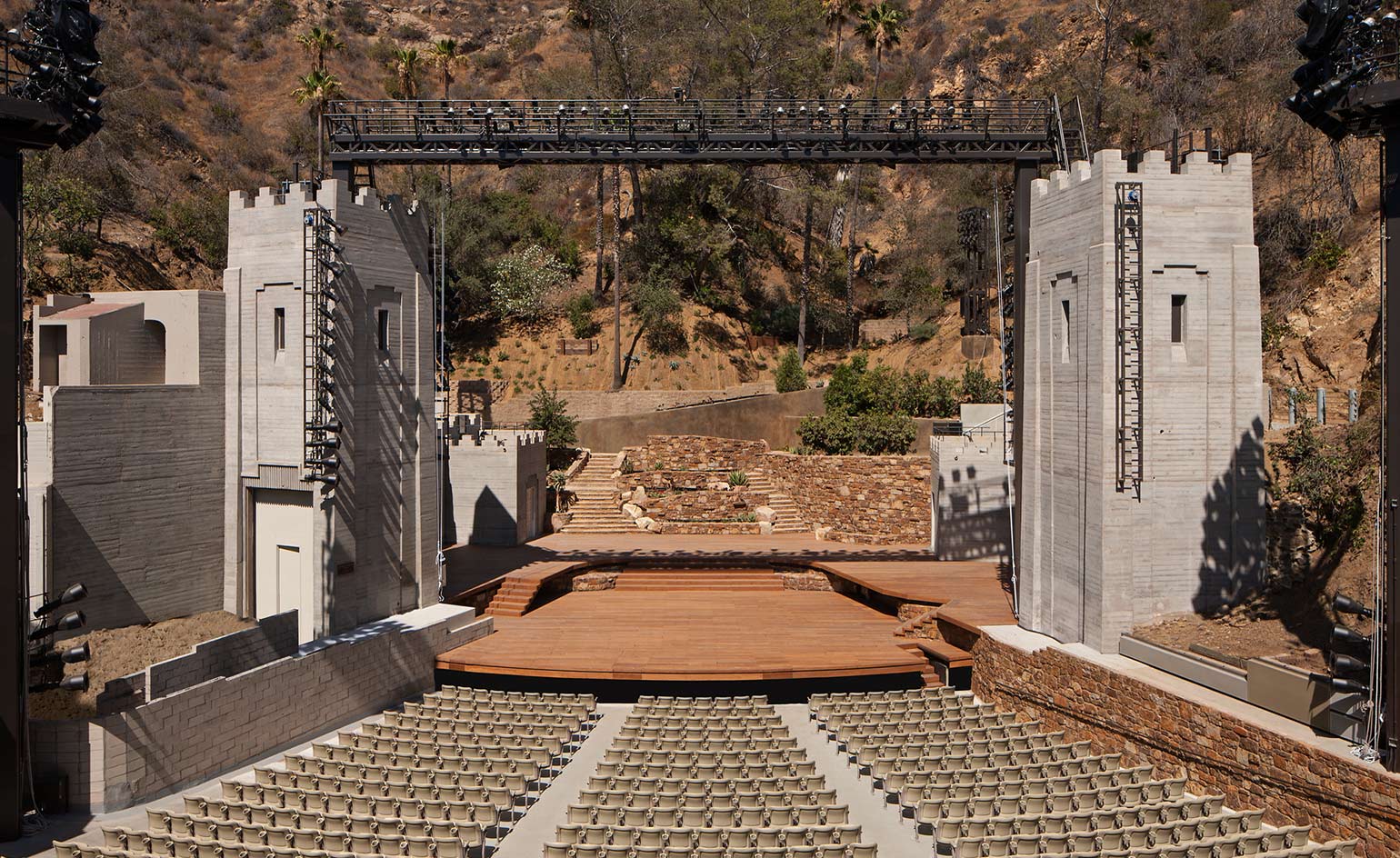
The audience’s view of the amphitheatre stage, with natural backdrop
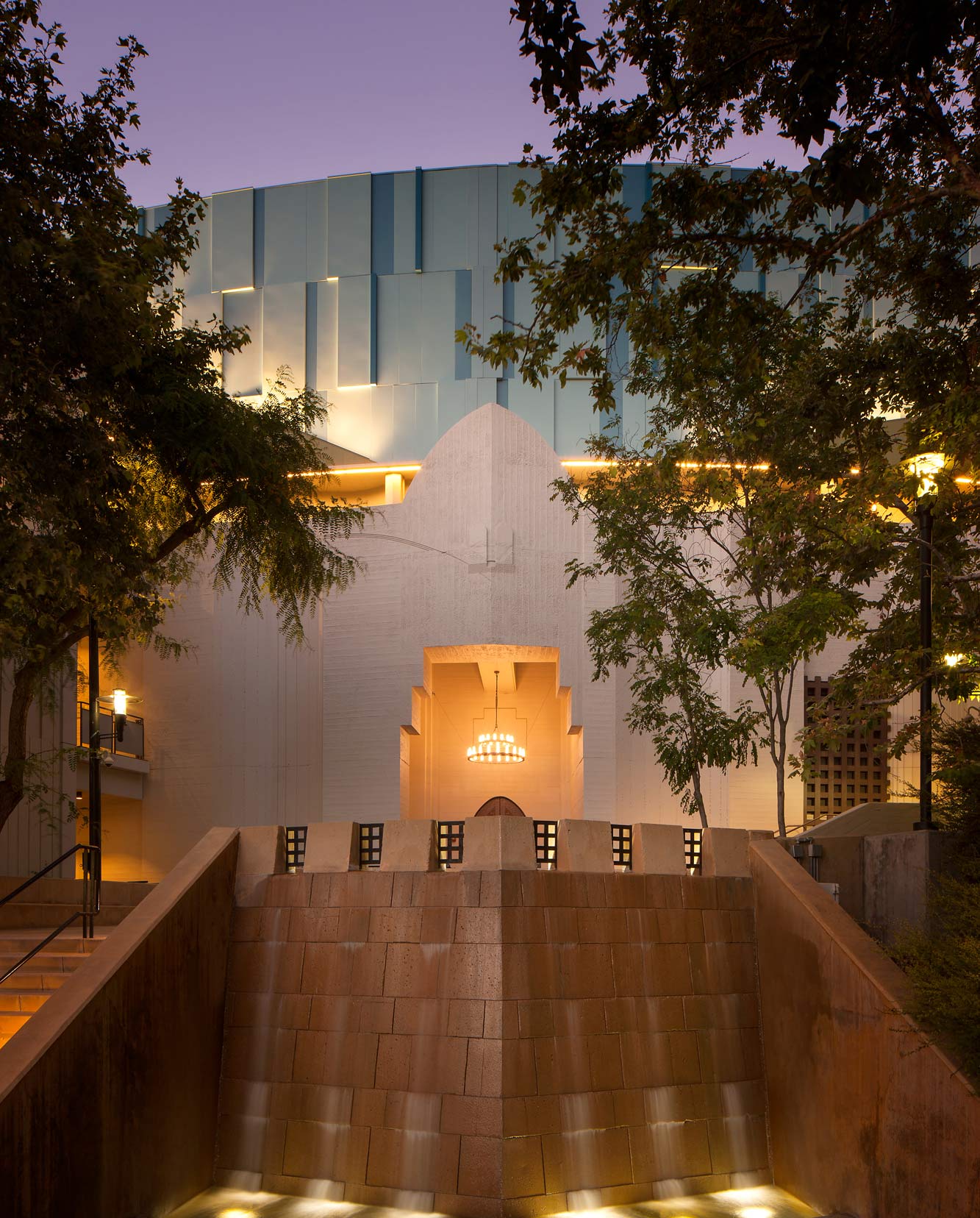
The entrance to the amphitheatre at dusk
INFORMATION
For more information, visit the Levin & Associates Architects website
Wallpaper* Newsletter
Receive our daily digest of inspiration, escapism and design stories from around the world direct to your inbox.
Harriet Thorpe is a writer, journalist and editor covering architecture, design and culture, with particular interest in sustainability, 20th-century architecture and community. After studying History of Art at the School of Oriental and African Studies (SOAS) and Journalism at City University in London, she developed her interest in architecture working at Wallpaper* magazine and today contributes to Wallpaper*, The World of Interiors and Icon magazine, amongst other titles. She is author of The Sustainable City (2022, Hoxton Mini Press), a book about sustainable architecture in London, and the Modern Cambridge Map (2023, Blue Crow Media), a map of 20th-century architecture in Cambridge, the city where she grew up.
-
 Eight designers to know from Rossana Orlandi Gallery’s Milan Design Week 2025 exhibition
Eight designers to know from Rossana Orlandi Gallery’s Milan Design Week 2025 exhibitionWallpaper’s highlights from the mega-exhibition at Rossana Orlandi Gallery include some of the most compelling names in design today
By Anna Solomon
-
 Nikos Koulis brings a cool wearability to high jewellery
Nikos Koulis brings a cool wearability to high jewelleryNikos Koulis experiments with unusual diamond cuts and modern materials in a new collection, ‘Wish’
By Hannah Silver
-
 A Xingfa cement factory’s reimagining breathes new life into an abandoned industrial site
A Xingfa cement factory’s reimagining breathes new life into an abandoned industrial siteWe tour the Xingfa cement factory in China, where a redesign by landscape specialist SWA Group completely transforms an old industrial site into a lush park
By Daven Wu
-
 We explore Franklin Israel’s lesser-known, progressive, deconstructivist architecture
We explore Franklin Israel’s lesser-known, progressive, deconstructivist architectureFranklin Israel, a progressive Californian architect whose life was cut short in 1996 at the age of 50, is celebrated in a new book that examines his work and legacy
By Michael Webb
-
 A new hilltop California home is rooted in the landscape and celebrates views of nature
A new hilltop California home is rooted in the landscape and celebrates views of natureWOJR's California home House of Horns is a meticulously planned modern villa that seeps into its surrounding landscape through a series of sculptural courtyards
By Jonathan Bell
-
 The Frick Collection's expansion by Selldorf Architects is both surgical and delicate
The Frick Collection's expansion by Selldorf Architects is both surgical and delicateThe New York cultural institution gets a $220 million glow-up
By Stephanie Murg
-
 Remembering architect David M Childs (1941-2025) and his New York skyline legacy
Remembering architect David M Childs (1941-2025) and his New York skyline legacyDavid M Childs, a former chairman of architectural powerhouse SOM, has passed away. We celebrate his professional achievements
By Jonathan Bell
-
 The upcoming Zaha Hadid Architects projects set to transform the horizon
The upcoming Zaha Hadid Architects projects set to transform the horizonA peek at Zaha Hadid Architects’ future projects, which will comprise some of the most innovative and intriguing structures in the world
By Anna Solomon
-
 Frank Lloyd Wright’s last house has finally been built – and you can stay there
Frank Lloyd Wright’s last house has finally been built – and you can stay thereFrank Lloyd Wright’s final residential commission, RiverRock, has come to life. But, constructed 66 years after his death, can it be considered a true ‘Wright’?
By Anna Solomon
-
 Heritage and conservation after the fires: what’s next for Los Angeles?
Heritage and conservation after the fires: what’s next for Los Angeles?In the second instalment of our 'Rebuilding LA' series, we explore a way forward for historical treasures under threat
By Mimi Zeiger
-
 Why this rare Frank Lloyd Wright house is considered one of Chicago’s ‘most endangered’ buildings
Why this rare Frank Lloyd Wright house is considered one of Chicago’s ‘most endangered’ buildingsThe JJ Walser House has sat derelict for six years. But preservationists hope the building will have a vibrant second act
By Anna Fixsen