A guide to John Lautner: the architect who turned Palm Springs into a modernist mecca
American architect John Lautner's gravity-defying residential projects have probably appeared in more movies than the work of any other architect. The Sheats-Goldstein residence, the UFO-like Malin House and the Elrod Residence are just a few of his greatest hits. Here we explore his influence on the making of Palm Springs
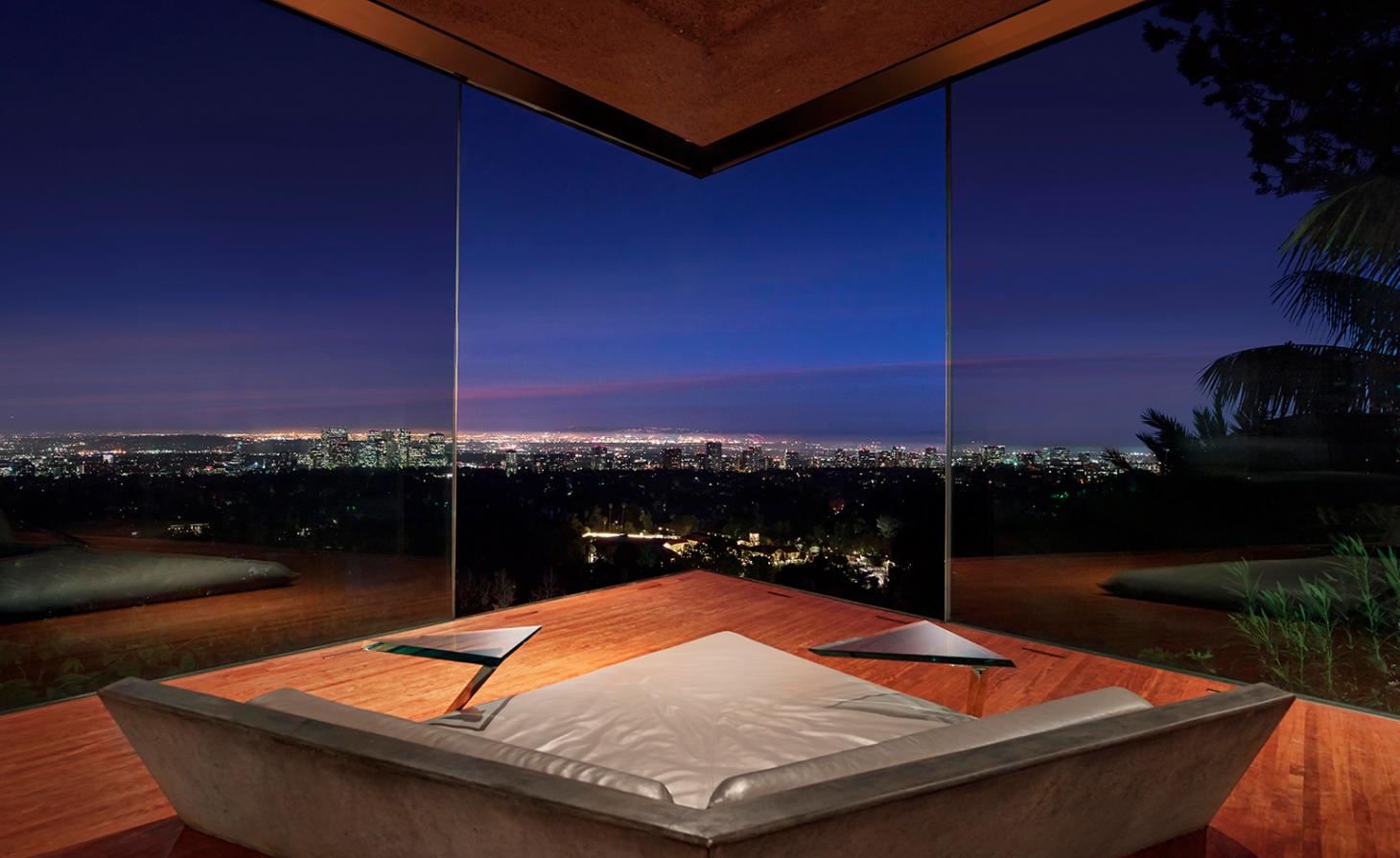
Without the futuristic, concrete creations of celebrated American architect John Lautner (1911-1994), you wonder what Hollywood film directors would do for fictional lairs for the rich, powerful... and occasionally, evil. His gravity-defying residential projects have probably appeared in more movies than the work of any other architect; the outlandish cliff-side constructions often eclipsing the actors in their cinematic splendour. Not cosy perhaps, but often cosmic.
Lautner’s memorable screen stars include the Sheats-Goldstein residence, aka the pornographer’s pad in The Big Lebowski (now donated to LACMA), with its expansive, angled, coffered ceiling punctuated by 750 drinking-glass skylights; the UFO-like Malin House or ‘Chemosphere’, which appeared in Body Double; and the Elrod Residence, defined by a ‘sunburst’ concrete canopy that featured as the home of Willard Whyte in the Bond film Diamonds Are Forever.
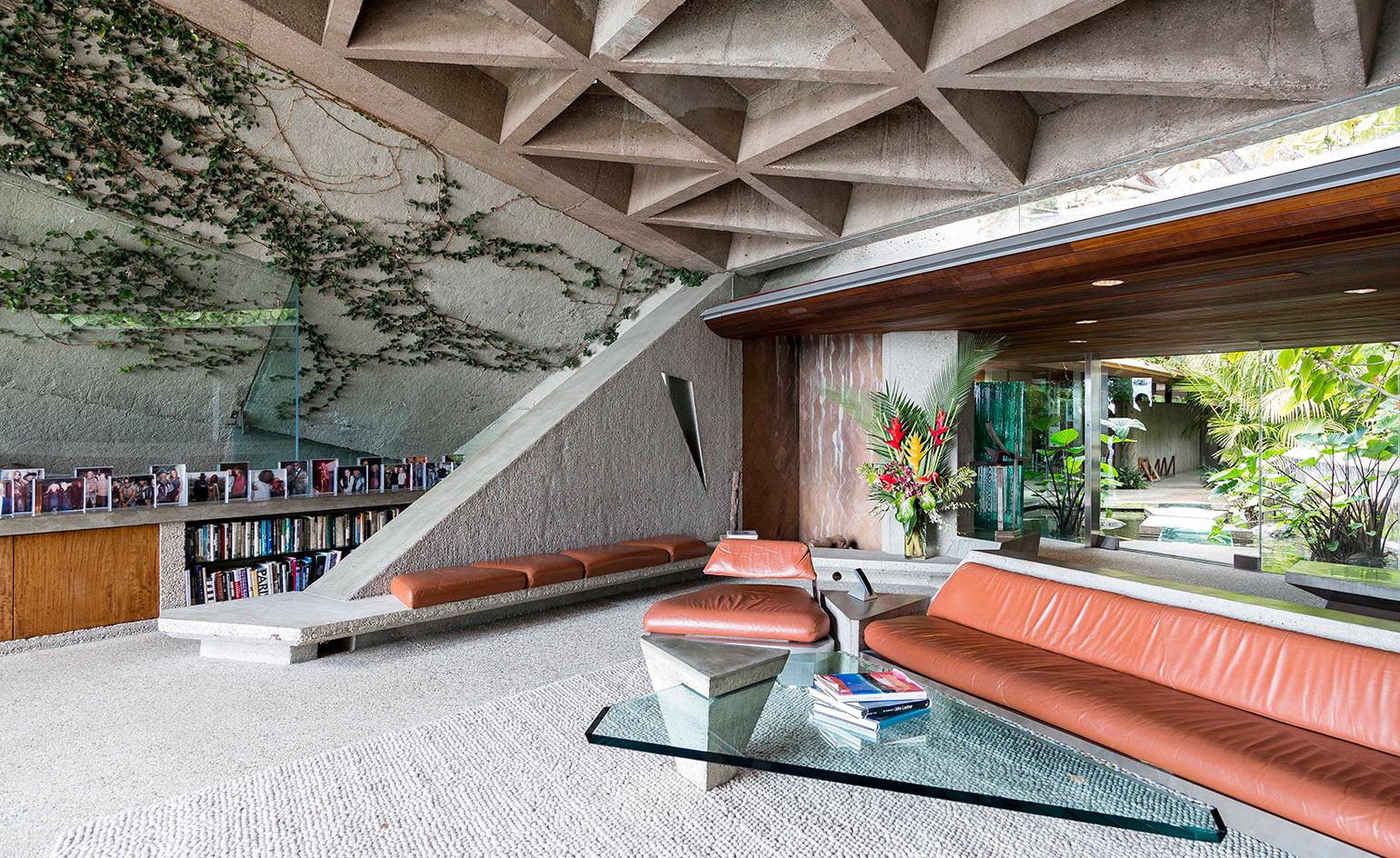
Sheats-Goldstein residence interiors.
John Lautner: an American modernist master
This visionary 20th-century architect hailed from Marquette, Michigan, and grew up in a creative environment where both parents – John and Vida – shared a passion for art and architecture. So much so that the pair, a university teacher and painter/interior designer, commissioned a ‘Jacobean Colonial’ style house from architect Joy Wheeler Dow for their first family home in 1911.
Then, in 1924 the Lautners embarked on a major three-year construction project, designing and building by hand their own summer retreat on Lake Superior. ‘Midgaard’, a log cabin inspired by Norwegian folk architecture with corresponding interiors of painted timber and woodblock-printed textiles, was located on a rugged shelf of boulders on a stretch of headland known as Middle Island Point.
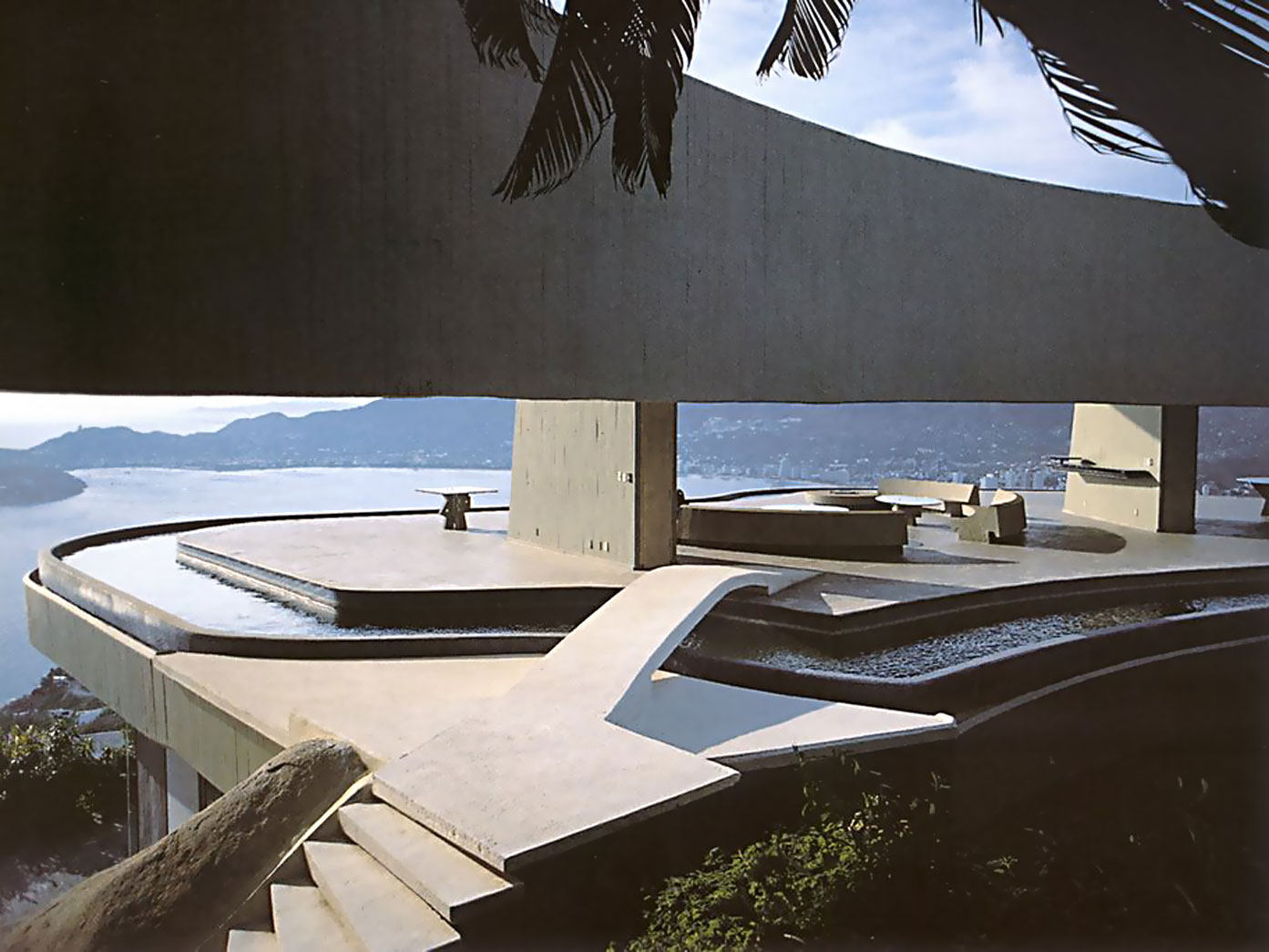
Arango House, 1973, Mexico.
Many cite this formative experience as a major influence on Lautner, shaping his holistic and ‘organic architecture’ approach, his passion for making, and his modernist sensibilities – attitudes that evolved further under the guidance of Frank Lloyd Wright, with whom he apprenticed under the Taliesin Fellowship programme, following his graduation from Northern State Teachers College with a Liberal Arts degree. Although Lautner left the Lloyd Wright programme in 1938 to establish his own firm in Los Angeles, he would later collaborate with his mentor on a number of Hollywood residences – Sturges, Bell and Ennis among others – up until 1942.
RELATED STORY
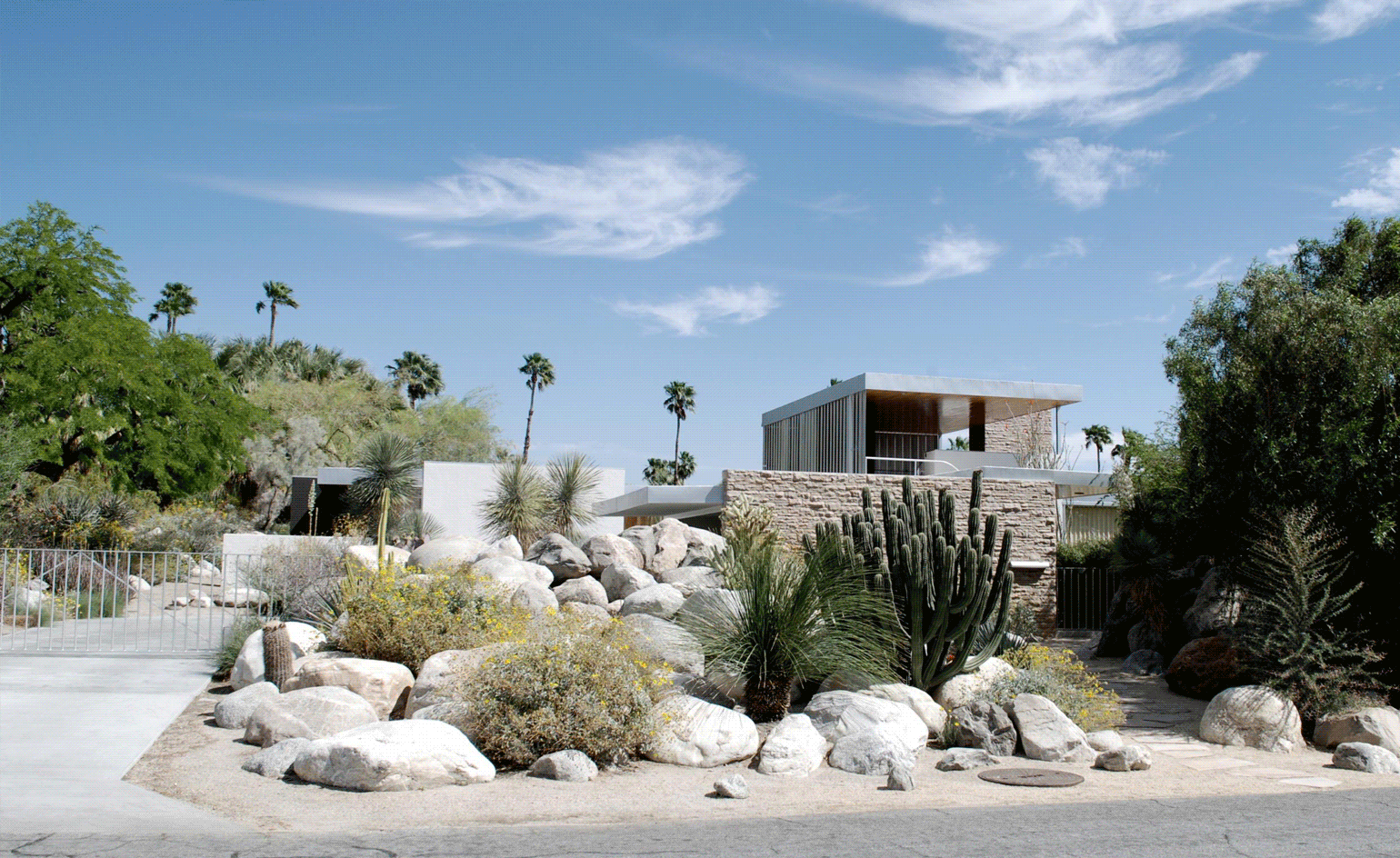
It was Lautner’s own redwood and concrete home in Silver Lake, his first solo project, designed in 1930, in which he put into practice Lloyd Wright’s ‘Usonian’ ideas (a word Lloyd Wright used instead to describe his New World vision of architecture and planning that was free of previous conventions). The project garnered him considerable press attention and boosted his reputation in the residential realm.
Although he designed over 200 buildings, including schools, offices, churches and theatres – not forgetting his futuristic midcentury ‘Googie’ space-age cafes and restaurants – the majority of his work was residential and most of it was in Los Angeles. He did also create though – thanks to his Hollywood connections – three seminal works in and around Palm Springs, two of which have become landmark residences.
John Lautner and the making of Palm Springs
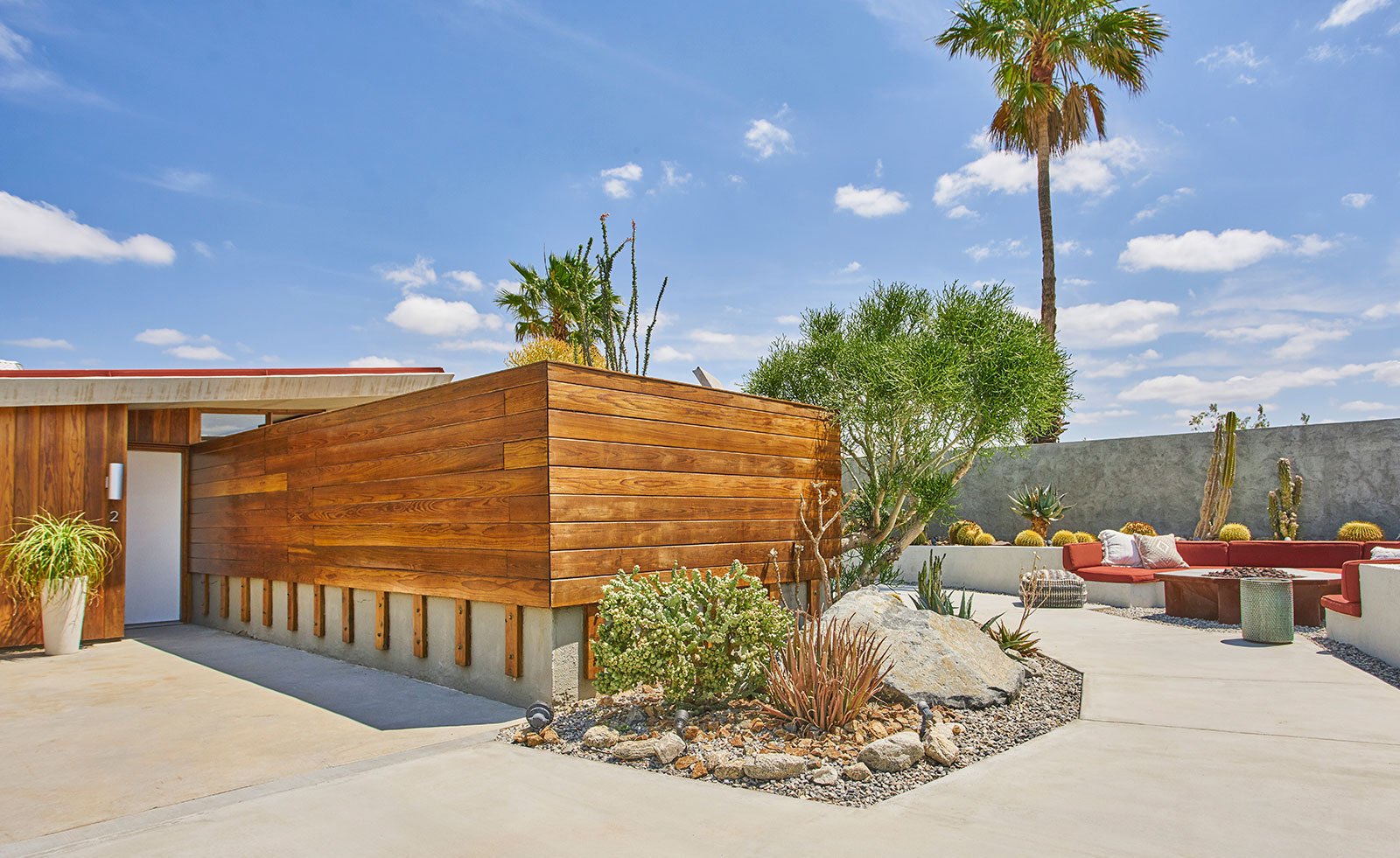
Exterior view of Hotel Lautner
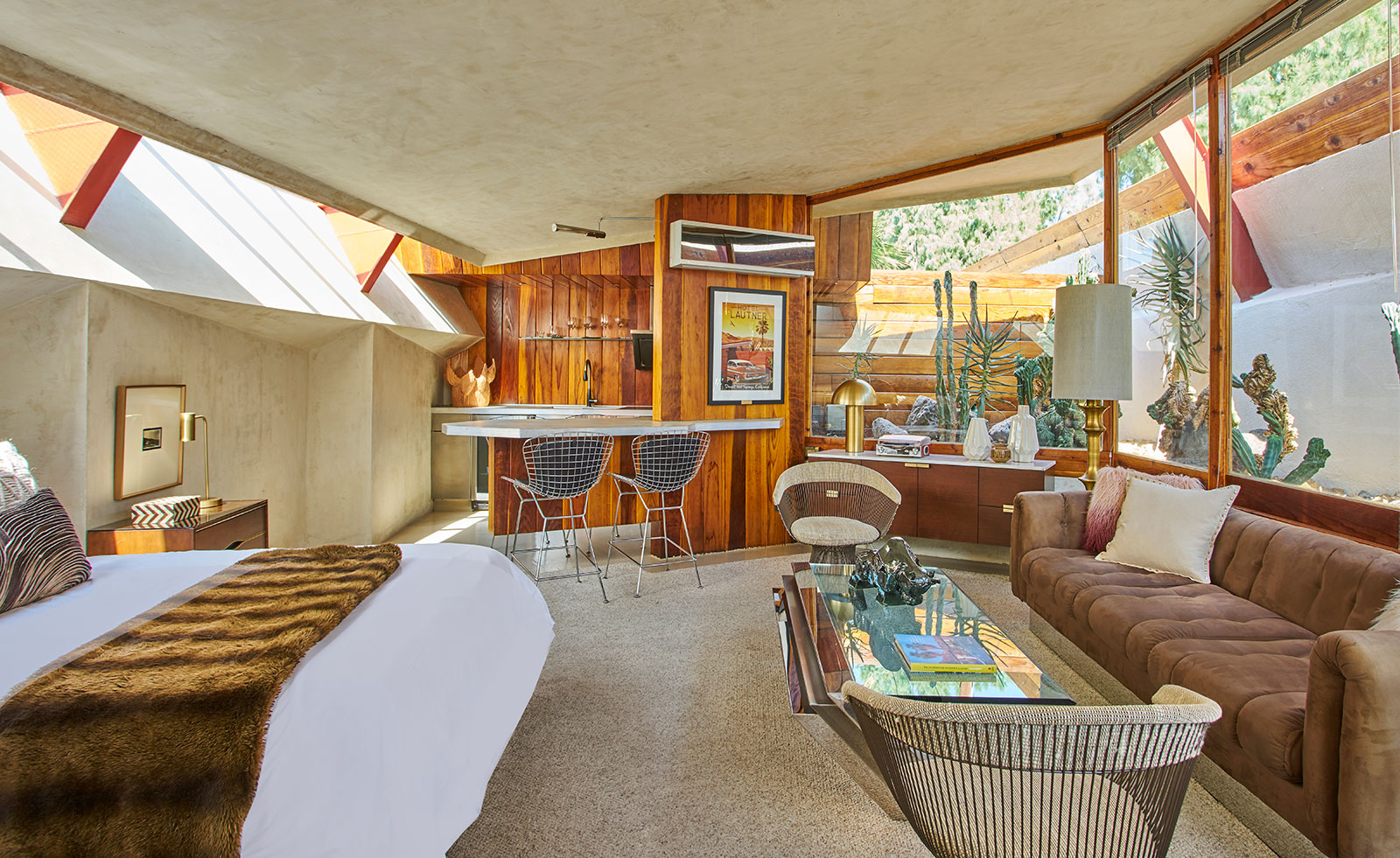
Inside a room at Hotel Lautner
Not far from Palm Springs, in Coachella Valley, lies the Desert Hot Springs Motel. Designed in 1947 for film director Lucien Hubbard, it was originally conceived as an exclusive enclave of 100 buildings on a 600-acre site, but in the end only four modest ‘living units’, complete with walled cacti gardens, were completed. The trapezoid-shaped rooms have slanted roofs of Gunite supported by steel I-beams and expansive redwood-framed windows. Known today as the Lautner Compound, the simple concrete, redwood, glass and steel properties were restored during the 2000s and the desert retreat reopened in 2011 as Hotel Lautner.
Lautner’s more famous Palm Springs projects were created some years later. The hillside Elrod Residence and the Hope Residence in Southridge, completed in 1968 and 1979 respectively, are more typical of the sculptural, organic architecture for which he became known. They both comprise circular structural elements, panoramic expanses of glass, interiors open to the sky – via generous lightwells or ceiling glazing – and a symbiotic relationship with the surrounding natural environment reinforced by the incorporation of existing rocky outcrops or boulders within the houses.
Wallpaper* Newsletter
Receive our daily digest of inspiration, escapism and design stories from around the world direct to your inbox.
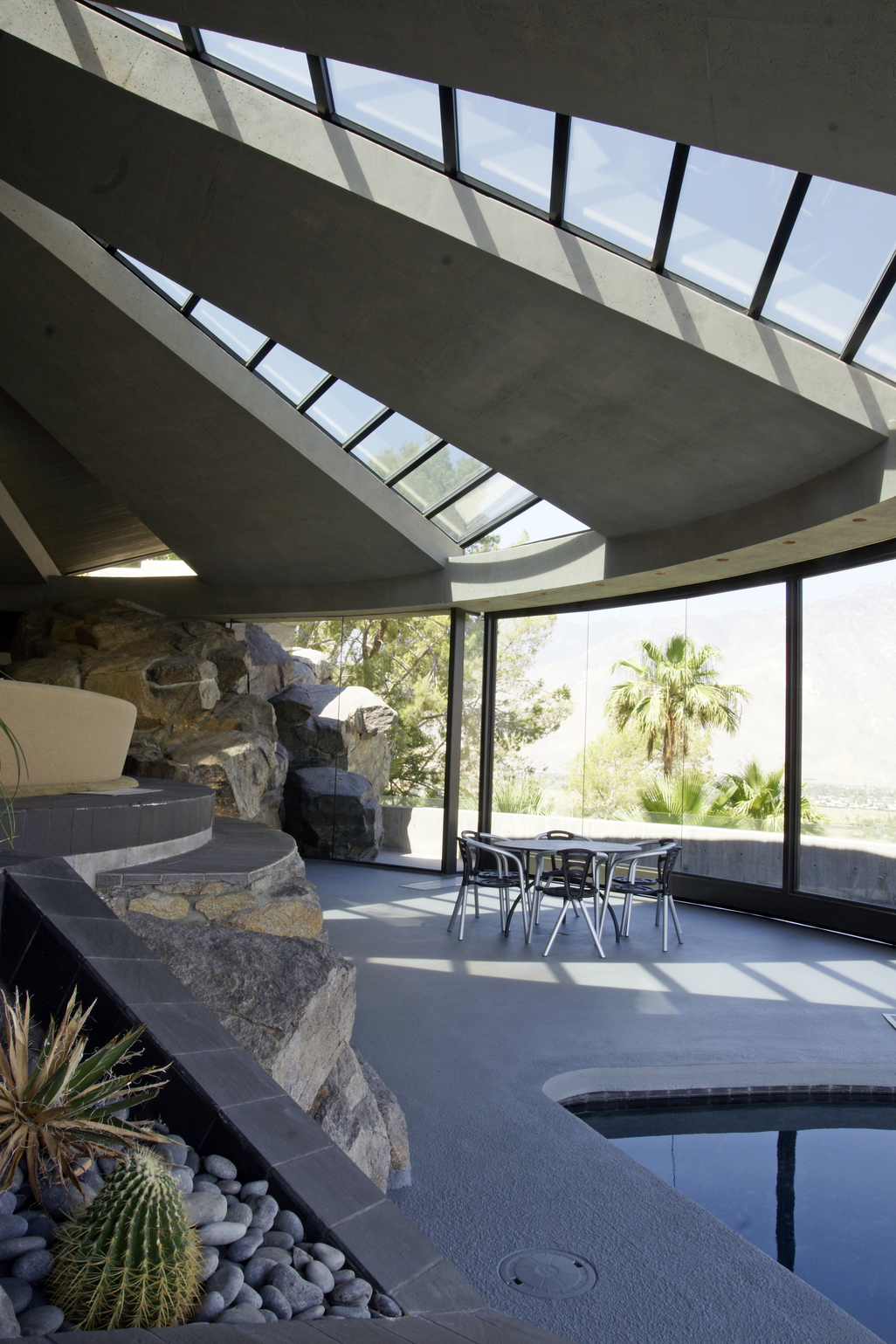
The Elrod House, Palm Springs.
Although some of these elements may seem purely stylistic, Lautner was a true master at adapting his designs according to the site. In both these cases he creates homes that shelter and protect residents from the harsh desert climate while also showcasing the landscape’s natural beauty. At the Elrod Residence, the vast 60ft-wide circular living space is crowned by a ‘sunburst’ concrete canopy punctuated by skylights and fitted with retractable glass-and-aluminium doors. These slide open to provide a seamless connection with the semi-circular indoor-outdoor pool, terrace and sweeping views of the mountains and Coachella Valley. Arthur Elrod, an interior designer, worked with Lautner on the interiors for his residence.
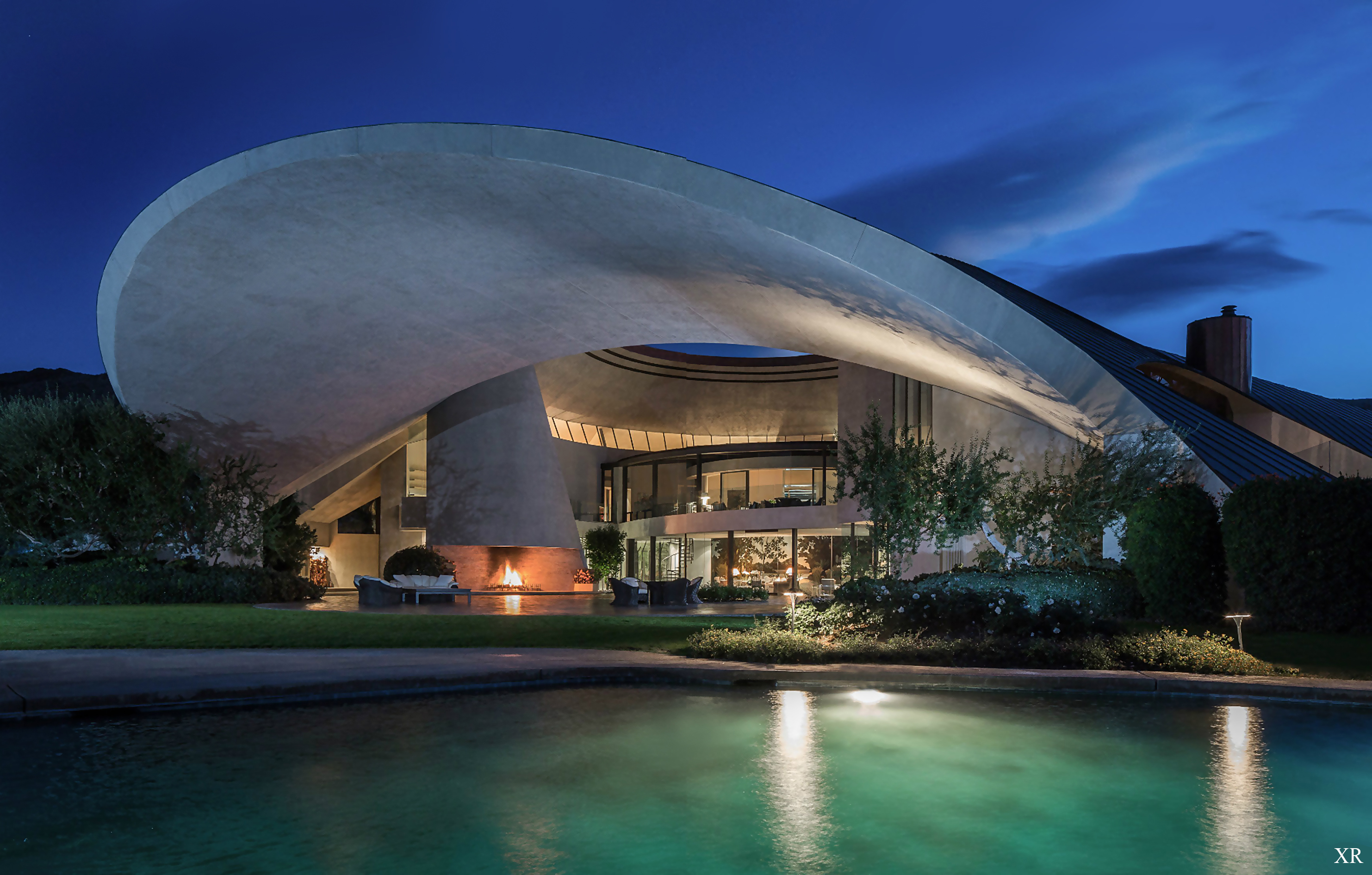
Hope Residence, 1979, Palm Springs.
Meanwhile, comedian Bob and Dolores Hope’s nearby 10-bedroom holiday home was inspired by a volcano, although it’s also been likened to a mushroom. The curved triangular roof features a huge crater-like aperture at its centre, opening the interiors up to the sky. A problematic project for Lautner, the house was destroyed by a fire during construction and the Hopes micromanaged the design, leaving him less than pleased with the outcome.
Nonetheless, the finished product is Lautner’s largest residential project and has been hailed as the most dramatic – further testament to the genius of this most imaginative, and cinematic, of architects. So while Lautner only created a handful of buildings in Palm Springs his presence is writ large in the desert landscape.
Lautner Beyond Palm Springs
Garcia house
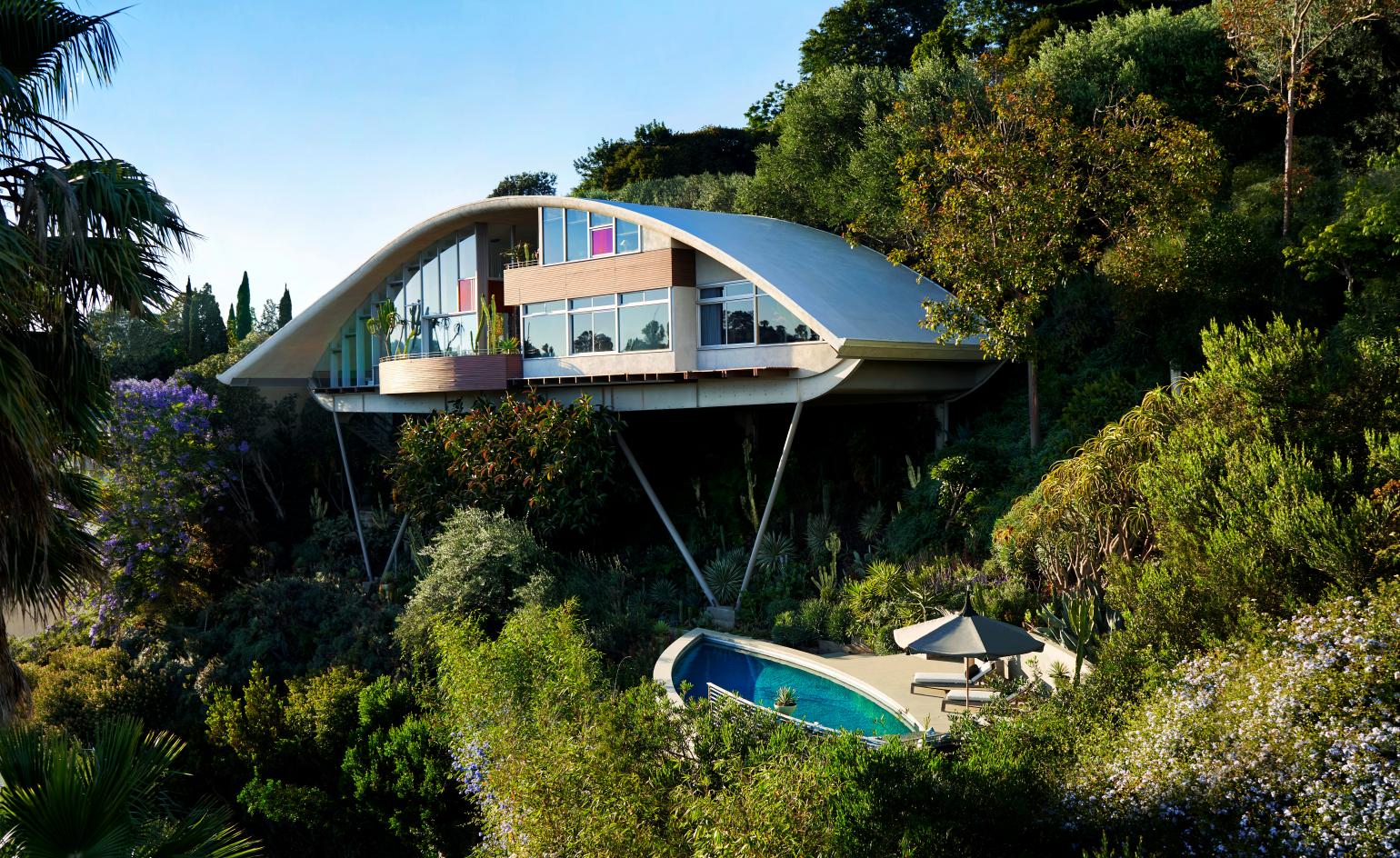
Garcia House
Perched nimbly on one side of the Hollywood Hills along Mulholland Drive in Los Angeles, John Lautner’s futuristic Garcia House is one of the most enduring specimens of the midcentury modern movement. Completed in 1962 for the jazz musician, conductor and Hollywood composer Russell Garcia and his wife Gina, the almond-shaped house is as well known for the steel caissons that hoist it 60ft above the canyon below as it is for its part in 1989’s Lethal Weapon 2, where it appears to come crashing down in a foul blow to the film’s villains.
Pearlman cabin
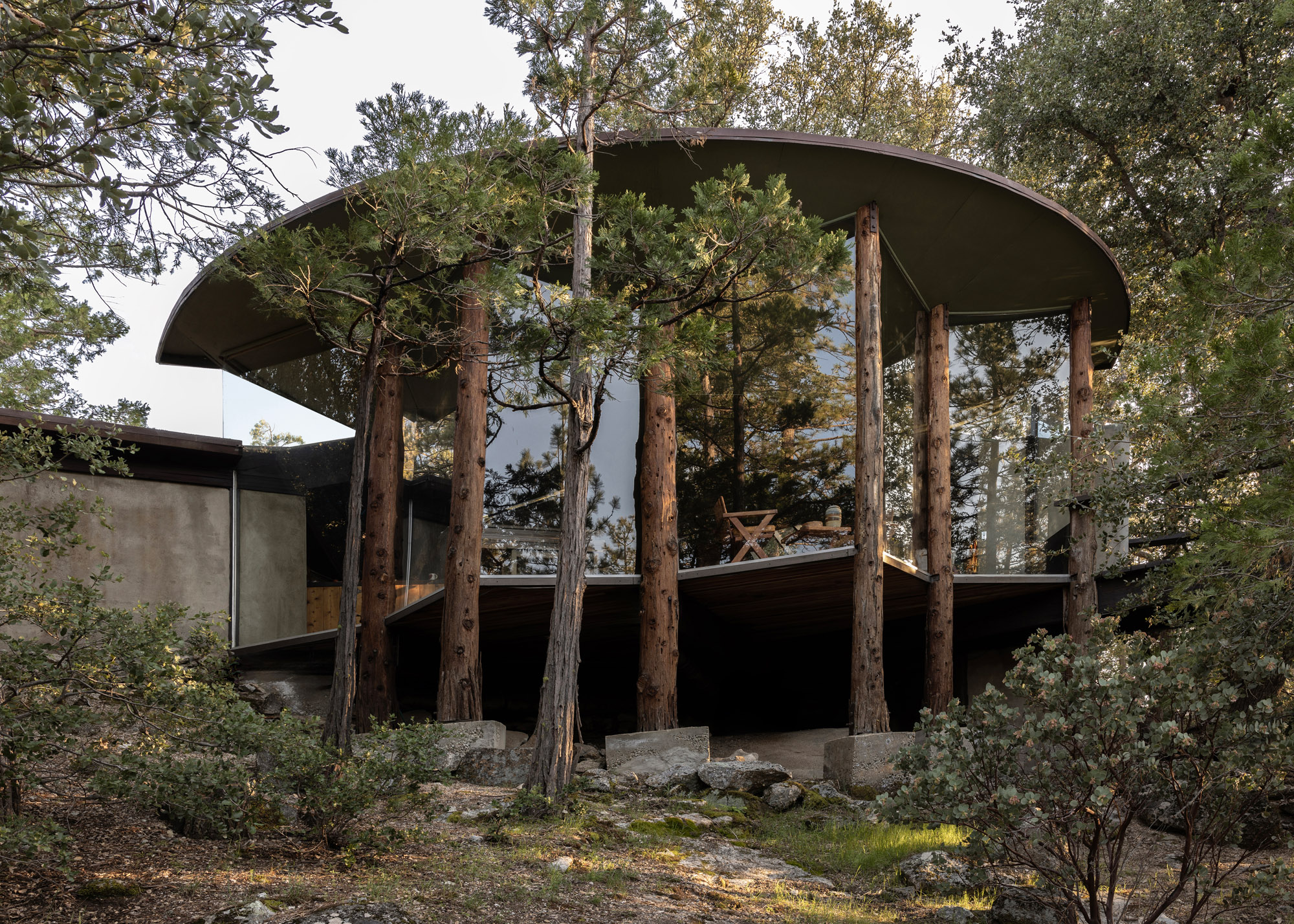
The home of radio personality, dancer and storyteller Nancy Pearlman, 'Pearlman Cabin' was designed by architect John Lautner for her parents, Dr Carl Kenneth and Agnes Branch Pearlman, as a holiday retreat. Located in Idyllwild, a resort town 5,000ft above Palm Springs, the home is perched on a boulder-strewn slope. The cabin is circular, almost yurt-like in plan and is a prime example of organic architecture, with the structural columns relating directly to the forest, erasing the line between inside and outside.
'Chemosphere' or Malin House
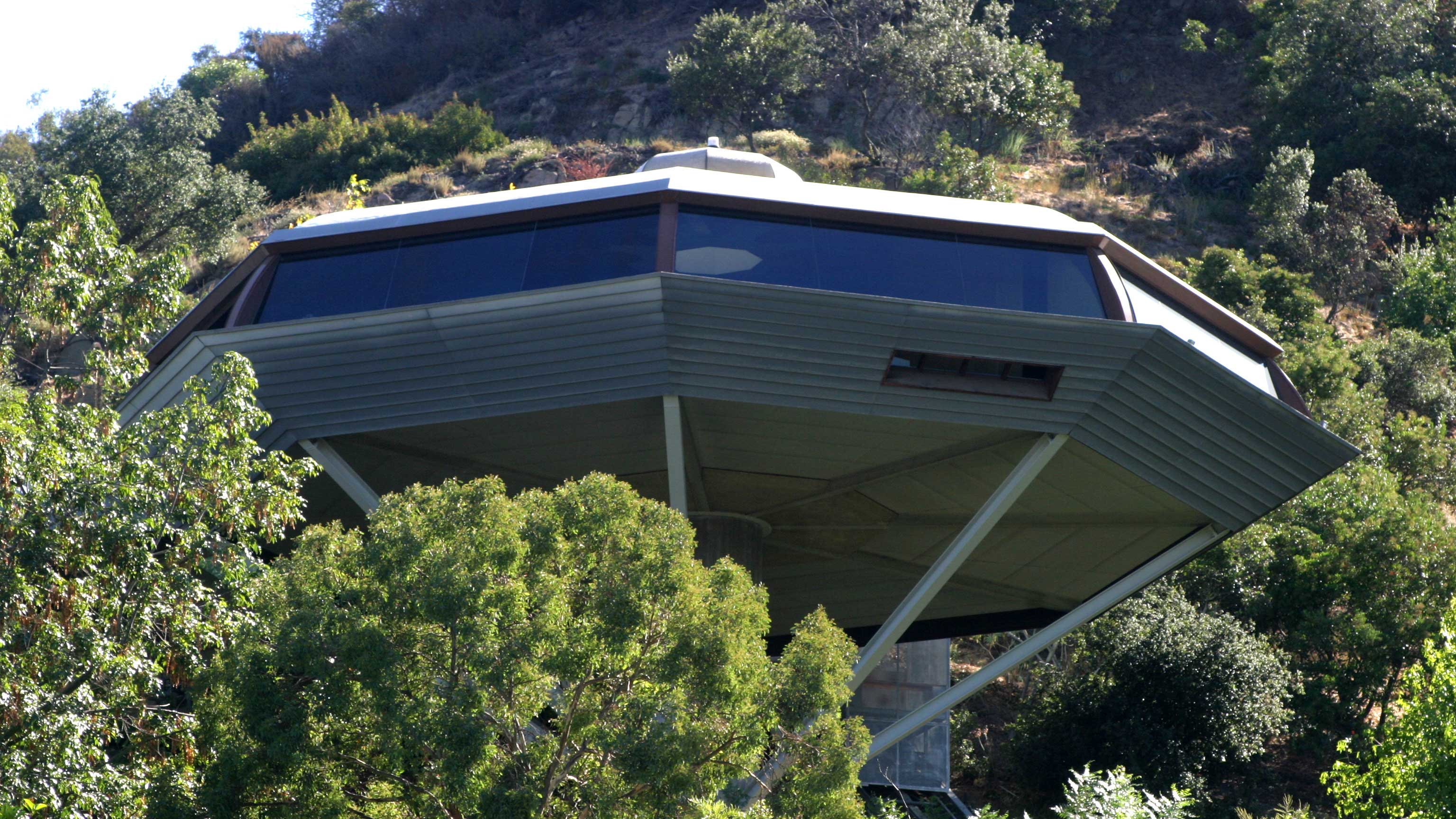
Malin House, Los Angeles
There are few more distinct houses in the Hollywood Hills than Malin House. Designed by Lautner for young aerospace engineer, Leonard Malin in the 1960s, the architect was given the challenge of creating a family-friendly space on a vertiginous lot. The 'Chemosphere' as it was later known, is an octagonal design, perched atop a twenty-nine-foot high, five-foot-wide concrete column like a flying saucer on a stick. The one-story building is reached by a funicular and a concrete patio connects one side of it to the steep, lush hillside.
For more information visit the Palm Springs Modernism Week website and The John Lautner Foundation
-
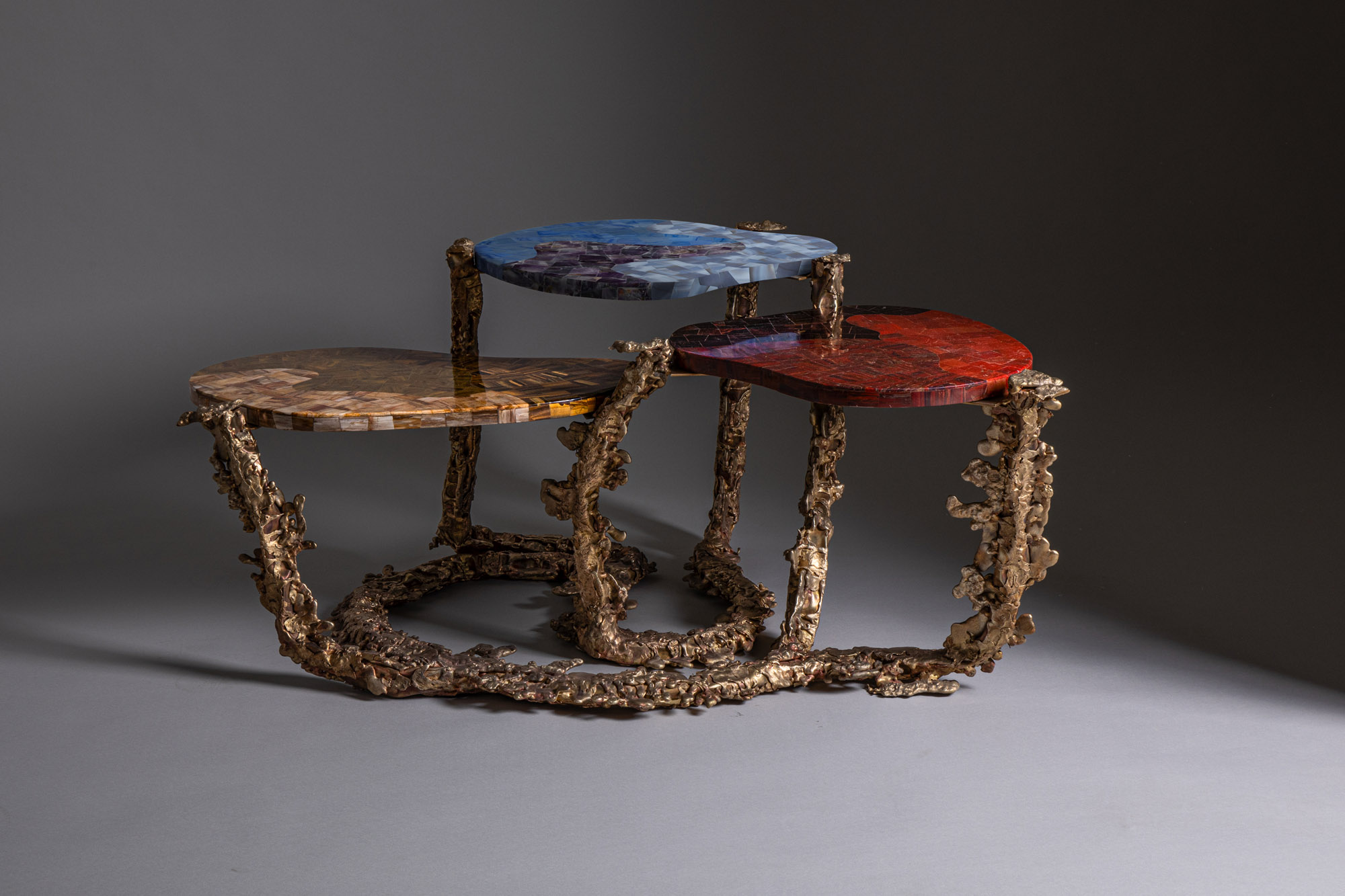 Inside the Shakti Design Residency, taking Indian craftsmanship to Alcova 2025
Inside the Shakti Design Residency, taking Indian craftsmanship to Alcova 2025The new initiative pairs emerging talents with some of India’s most prestigious ateliers, resulting in intricately crafted designs, as seen at Alcova 2025 in Milan
By Henrietta Thompson Published
-
 Tudor hones in on the details in 2025’s new watch releases
Tudor hones in on the details in 2025’s new watch releasesTudor rethinks classic watches with carefully considered detailing – shop this year’s new faces
By Thor Svaboe Published
-
 2025 Expo Osaka: Ireland is having a moment in Japan
2025 Expo Osaka: Ireland is having a moment in JapanAt 2025 Expo Osaka, a new sculpture for the Irish pavilion brings together two nations for a harmonious dialogue between place and time, material and form
By Danielle Demetriou Published
-
 Croismare school, Jean Prouvé’s largest demountable structure, could be yours
Croismare school, Jean Prouvé’s largest demountable structure, could be yoursJean Prouvé’s 1948 Croismare school, the largest demountable structure ever built by the self-taught architect, is up for sale
By Amy Serafin Published
-
 Jump on our tour of modernist architecture in Tashkent, Uzbekistan
Jump on our tour of modernist architecture in Tashkent, UzbekistanThe legacy of modernist architecture in Uzbekistan and its capital, Tashkent, is explored through research, a new publication, and the country's upcoming pavilion at the Venice Architecture Biennale 2025; here, we take a tour of its riches
By Will Jennings Published
-
 We explore Franklin Israel’s lesser-known, progressive, deconstructivist architecture
We explore Franklin Israel’s lesser-known, progressive, deconstructivist architectureFranklin Israel, a progressive Californian architect whose life was cut short in 1996 at the age of 50, is celebrated in a new book that examines his work and legacy
By Michael Webb Published
-
 A new hilltop California home is rooted in the landscape and celebrates views of nature
A new hilltop California home is rooted in the landscape and celebrates views of natureWOJR's California home House of Horns is a meticulously planned modern villa that seeps into its surrounding landscape through a series of sculptural courtyards
By Jonathan Bell Published
-
 At the Institute of Indology, a humble new addition makes all the difference
At the Institute of Indology, a humble new addition makes all the differenceContinuing the late Balkrishna V Doshi’s legacy, Sangath studio design a new take on the toilet in Gujarat
By Ellie Stathaki Published
-
 How Le Corbusier defined modernism
How Le Corbusier defined modernismLe Corbusier was not only one of 20th-century architecture's leading figures but also a defining father of modernism, as well as a polarising figure; here, we explore the life and work of an architect who was influential far beyond his field and time
By Ellie Stathaki Published
-
 Heritage and conservation after the fires: what’s next for Los Angeles?
Heritage and conservation after the fires: what’s next for Los Angeles?In the second instalment of our 'Rebuilding LA' series, we explore a way forward for historical treasures under threat
By Mimi Zeiger Published
-
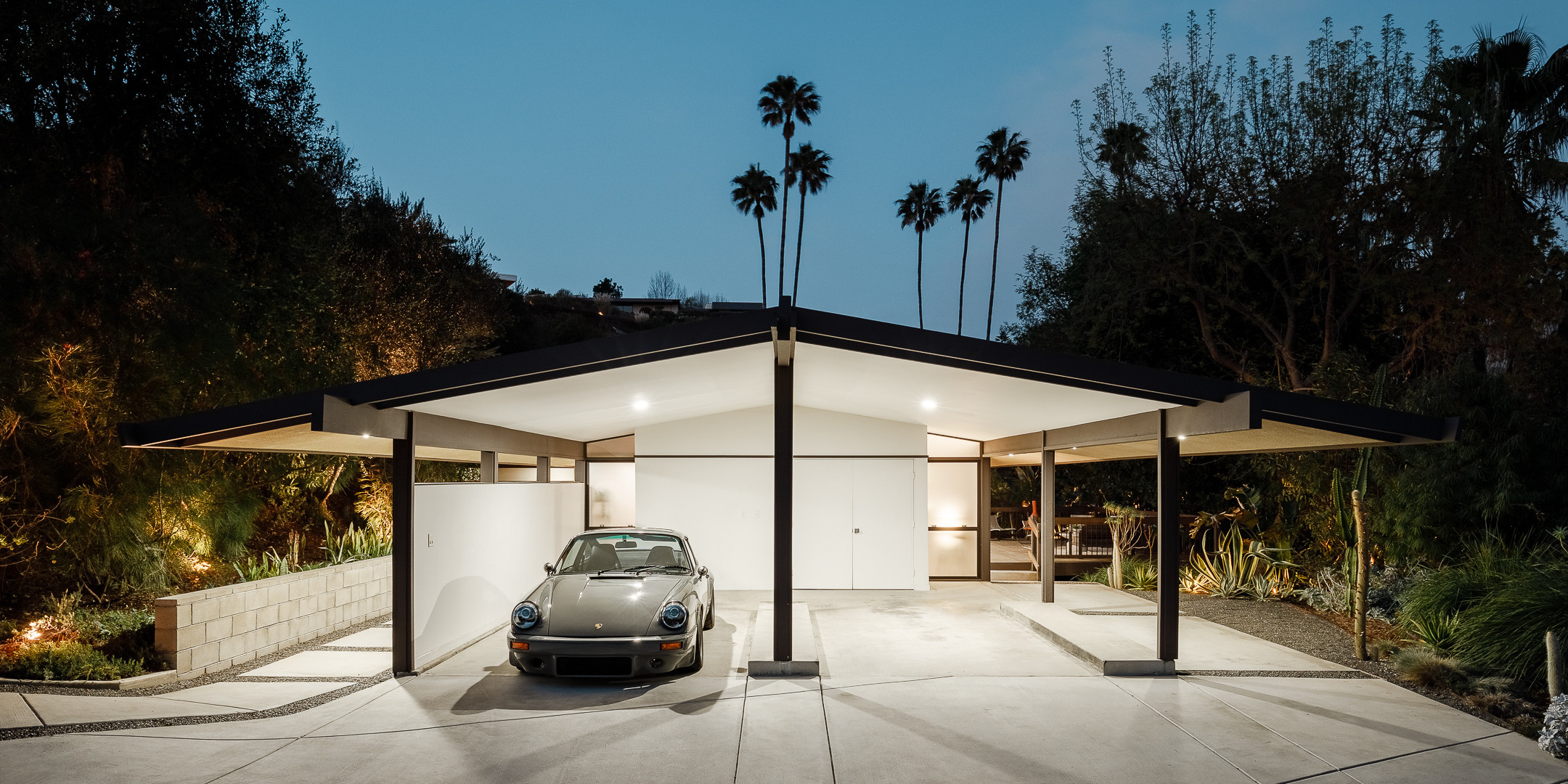 Buy a slice of California’s midcentury modern history with this 1955 Pasadena house
Buy a slice of California’s midcentury modern history with this 1955 Pasadena houseConrad Buff II Residence has been fully restored and updated for the 21st century
By Jonathan Bell Published