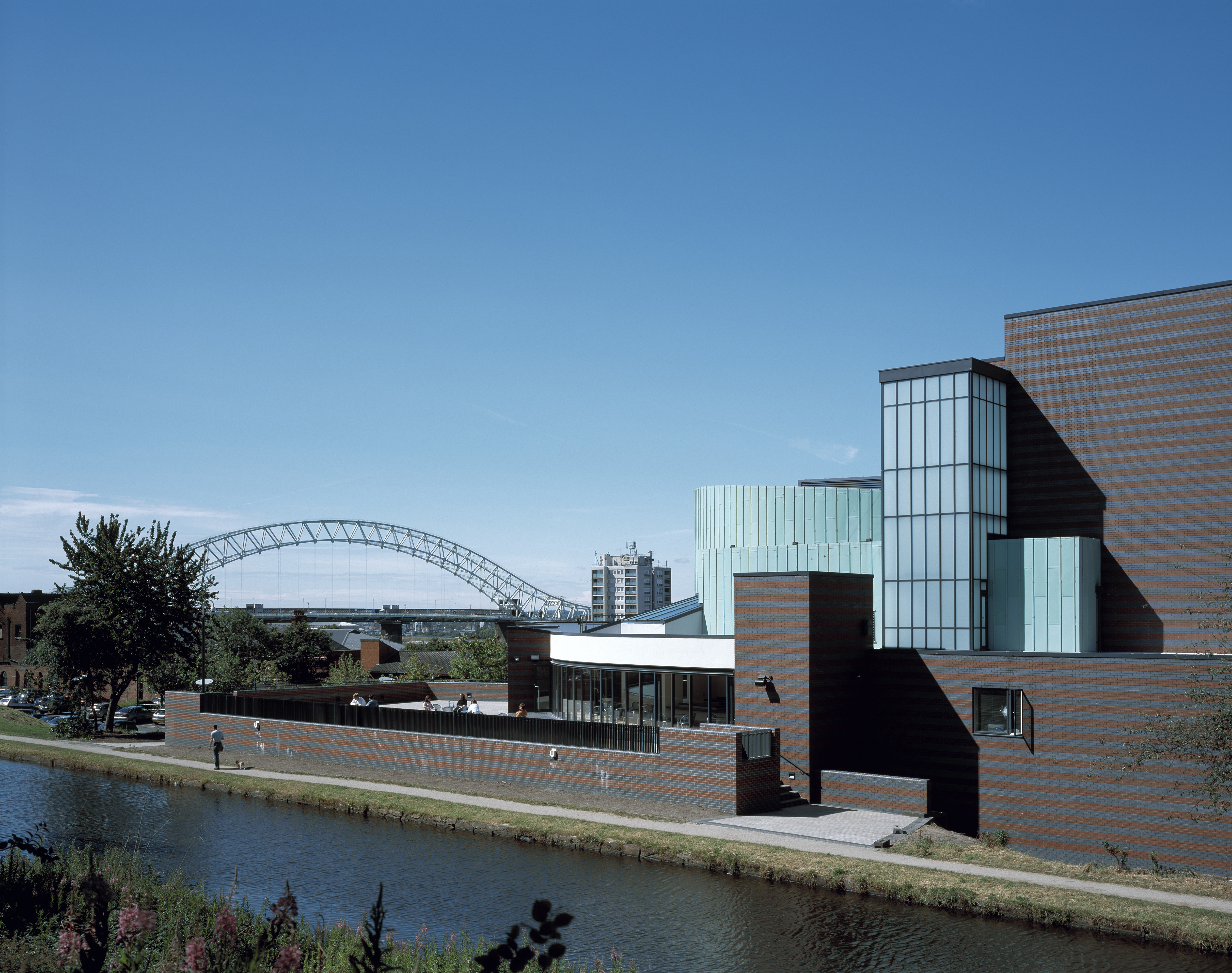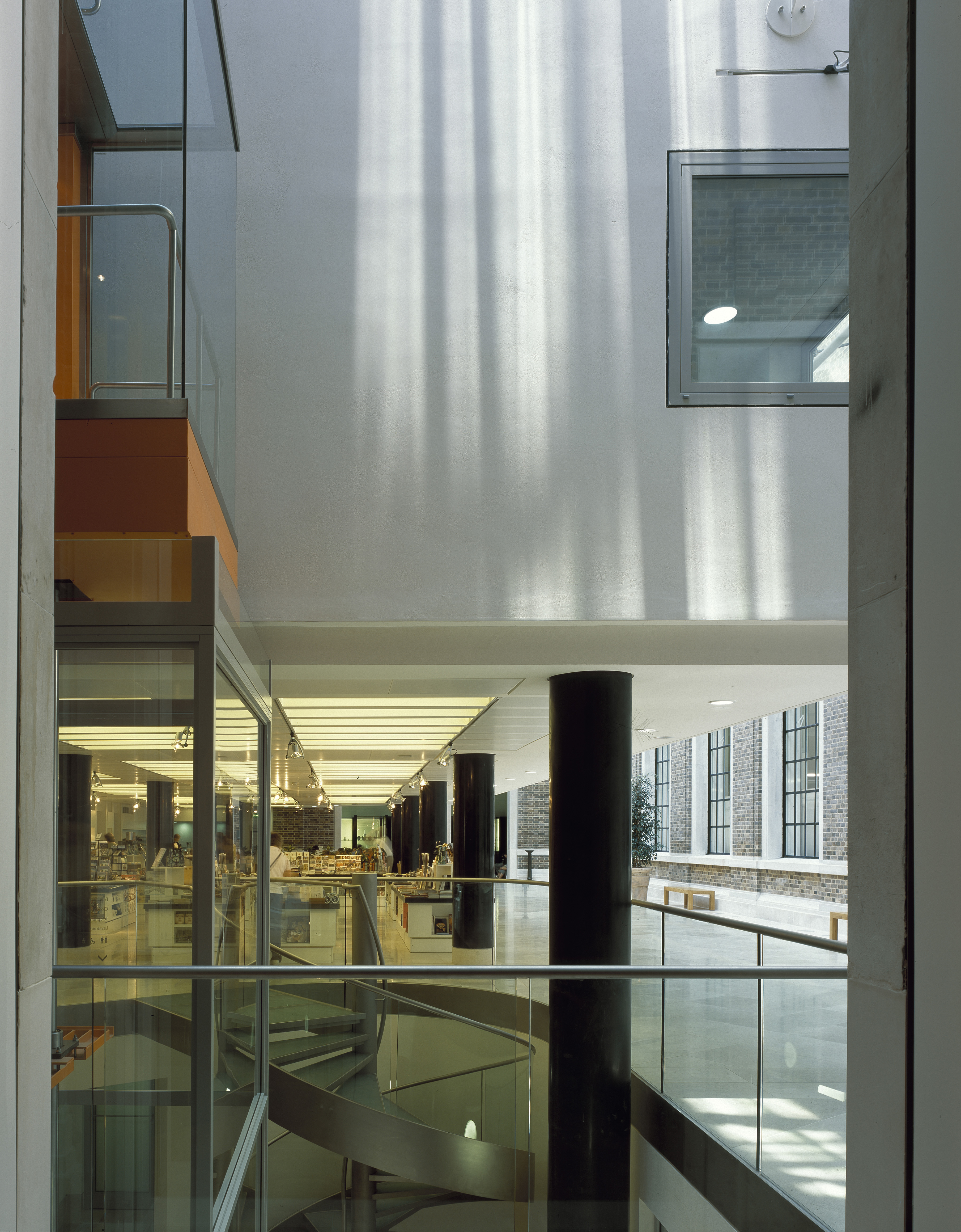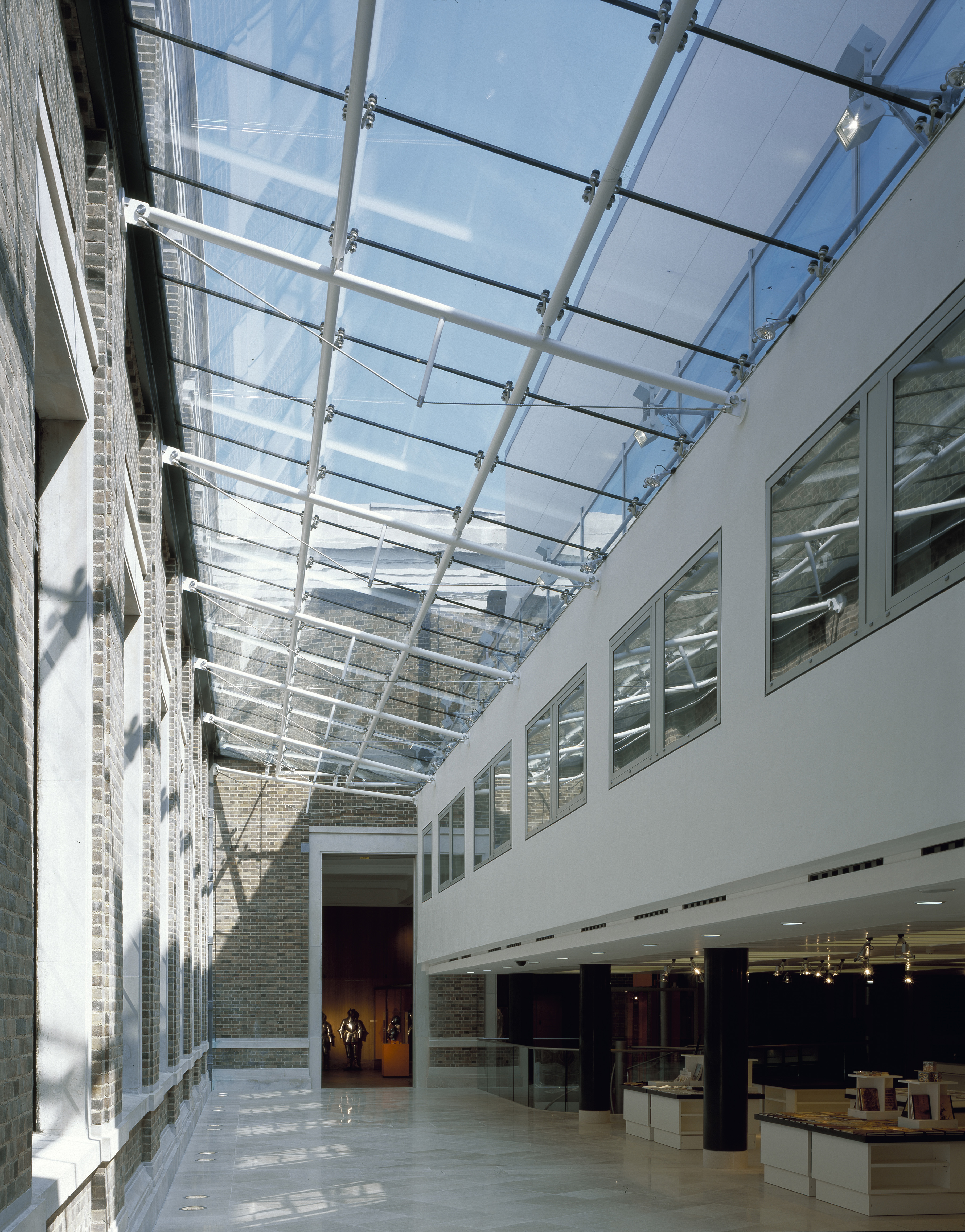In memoriam: John Miller (1930-2024)
We remember John Miller, an accomplished British architect and educator who advocated a quiet but rigorous modernism

The architect John Miller died on 24 February 2024, aged 93. In a career that spanned six decades, his reserved but refined approach to modern architecture enamoured him to many important cultural and educational clients around the UK.
John Harmsworth Miller was born in London in August 1930, educated at Charterhouse and then did National Service in North Africa. After studying at the Architectural Association in the early 1950s, Miller undertook his apprenticeship in a London scene that was bursting with post-war optimism and finally in thrall to the modernist ideas that had started circulating before the war.

Fitzwilliam Museum, Cambridge
John Miller: his life and work
His contemporaries included James Stirling, Neave Brown, the historian and critic Kenneth Frampton, as well as Alan Colquhoun (1921 – 2012), with whom he founded Colquhoun + Miller in 1961. The office started modestly but soon found itself in demand for its sensitive approach to housing design, as well as major interventions in key cultural buildings.
The most notable of these was perhaps Tate Britain, which was thoroughly overhauled at the turn of the century, to make the most of the space gained by the creation of Tate Modern. Other projects include renovations of the Whitechapel Gallery (1987) and Serpentine Gallery (1998), places where the original architecture had to be respected and retained, as modern facilities were woven into their fabric.

Fitzwilliam Museum, Cambridge
Standalone buildings like the Fitzwilliam Museum in Cambridge and the Brindley Theatre in Runcorn, Cheshire (both completed in 2004, when the practice name had changed to John Miller + Partners to reflect Colquhoun’s retirement), attest to this mix of civic responsibility and respect for history, mixed with a dash of quiet experimentalism.
In addition to the quality of his designs, Miller’s personal life also saw him entwined with the top tier of British architecture. His second wife, Su Brumwell, had been married to Richard Rogers, and one of Miller’s most accomplished residential projects, Pillwood House in Cornwall (1974), was designed for Su’s parents, who had previously commissioned Team 4 (Su Brumwell, Wendy Cheesman, Norman Foster, Richard Rogers and Georgie Wolton) to design Creek Vean. In 1986, Su joined Colquhoun, Miller and Partners.

Brindley Arts Centre, Runcorn
Both houses are now listed, and Pillwood is even more prototypical of the high-tech style that Team 4’s founders would go on to popularise, with its green steel frame and staircase and use of materials like fibreglass. Miller’s subsequent work with Colquhoun represents a more conventional materiality. Nevertheless, their housing was especially interesting for the way it found a playful expression of London’s rich and varied vernacular; they built council houses in Camden that blended Le Corbusian white-walled rigour with the idiosyncrasies of Victorian housing.
Wallpaper* Newsletter
Receive our daily digest of inspiration, escapism and design stories from around the world direct to your inbox.
Alongside teaching positions at Cornell, Princeton, Manchester and Trinity College Dublin, Miller taught, alongside Kenneth Frampton, at the RCA. Here he helped inspire a new generation of designers with visits to the European pantheon of modernist classics, ensuring architecture’s potential for redefining and enhancing society was given prominence once more.
Miller was made a CBE in 2006 and retired from practice in 2009.
Jonathan Bell has written for Wallpaper* magazine since 1999, covering everything from architecture and transport design to books, tech and graphic design. He is now the magazine’s Transport and Technology Editor. Jonathan has written and edited 15 books, including Concept Car Design, 21st Century House, and The New Modern House. He is also the host of Wallpaper’s first podcast.
-
 Put these emerging artists on your radar
Put these emerging artists on your radarThis crop of six new talents is poised to shake up the art world. Get to know them now
By Tianna Williams
-
 Dining at Pyrá feels like a Mediterranean kiss on both cheeks
Dining at Pyrá feels like a Mediterranean kiss on both cheeksDesigned by House of Dré, this Lonsdale Road addition dishes up an enticing fusion of Greek and Spanish cooking
By Sofia de la Cruz
-
 Creased, crumpled: S/S 2025 menswear is about clothes that have ‘lived a life’
Creased, crumpled: S/S 2025 menswear is about clothes that have ‘lived a life’The S/S 2025 menswear collections see designers embrace the creased and the crumpled, conjuring a mood of laidback languor that ran through the season – captured here by photographer Steve Harnacke and stylist Nicola Neri for Wallpaper*
By Jack Moss
-
 An octogenarian’s north London home is bold with utilitarian authenticity
An octogenarian’s north London home is bold with utilitarian authenticityWoodbury residence is a north London home by Of Architecture, inspired by 20th-century design and rooted in functionality
By Tianna Williams
-
 What is DeafSpace and how can it enhance architecture for everyone?
What is DeafSpace and how can it enhance architecture for everyone?DeafSpace learnings can help create profoundly sense-centric architecture; why shouldn't groundbreaking designs also be inclusive?
By Teshome Douglas-Campbell
-
 The dream of the flat-pack home continues with this elegant modular cabin design from Koto
The dream of the flat-pack home continues with this elegant modular cabin design from KotoThe Niwa modular cabin series by UK-based Koto architects offers a range of elegant retreats, designed for easy installation and a variety of uses
By Jonathan Bell
-
 Remembering architect David M Childs (1941-2025) and his New York skyline legacy
Remembering architect David M Childs (1941-2025) and his New York skyline legacyDavid M Childs, a former chairman of architectural powerhouse SOM, has passed away. We celebrate his professional achievements
By Jonathan Bell
-
 Are Derwent London's new lounges the future of workspace?
Are Derwent London's new lounges the future of workspace?Property developer Derwent London’s new lounges – created for tenants of its offices – work harder to promote community and connection for their users
By Emily Wright
-
 Showing off its gargoyles and curves, The Gradel Quadrangles opens in Oxford
Showing off its gargoyles and curves, The Gradel Quadrangles opens in OxfordThe Gradel Quadrangles, designed by David Kohn Architects, brings a touch of playfulness to Oxford through a modern interpretation of historical architecture
By Shawn Adams
-
 A Norfolk bungalow has been transformed through a deft sculptural remodelling
A Norfolk bungalow has been transformed through a deft sculptural remodellingNorth Sea East Wood is the radical overhaul of a Norfolk bungalow, designed to open up the property to sea and garden views
By Jonathan Bell
-
 A new concrete extension opens up this Stoke Newington house to its garden
A new concrete extension opens up this Stoke Newington house to its gardenArchitects Bindloss Dawes' concrete extension has brought a considered material palette to this elegant Victorian family house
By Jonathan Bell