In memoriam: John Miller (1930-2024)
We remember John Miller, an accomplished British architect and educator who advocated a quiet but rigorous modernism
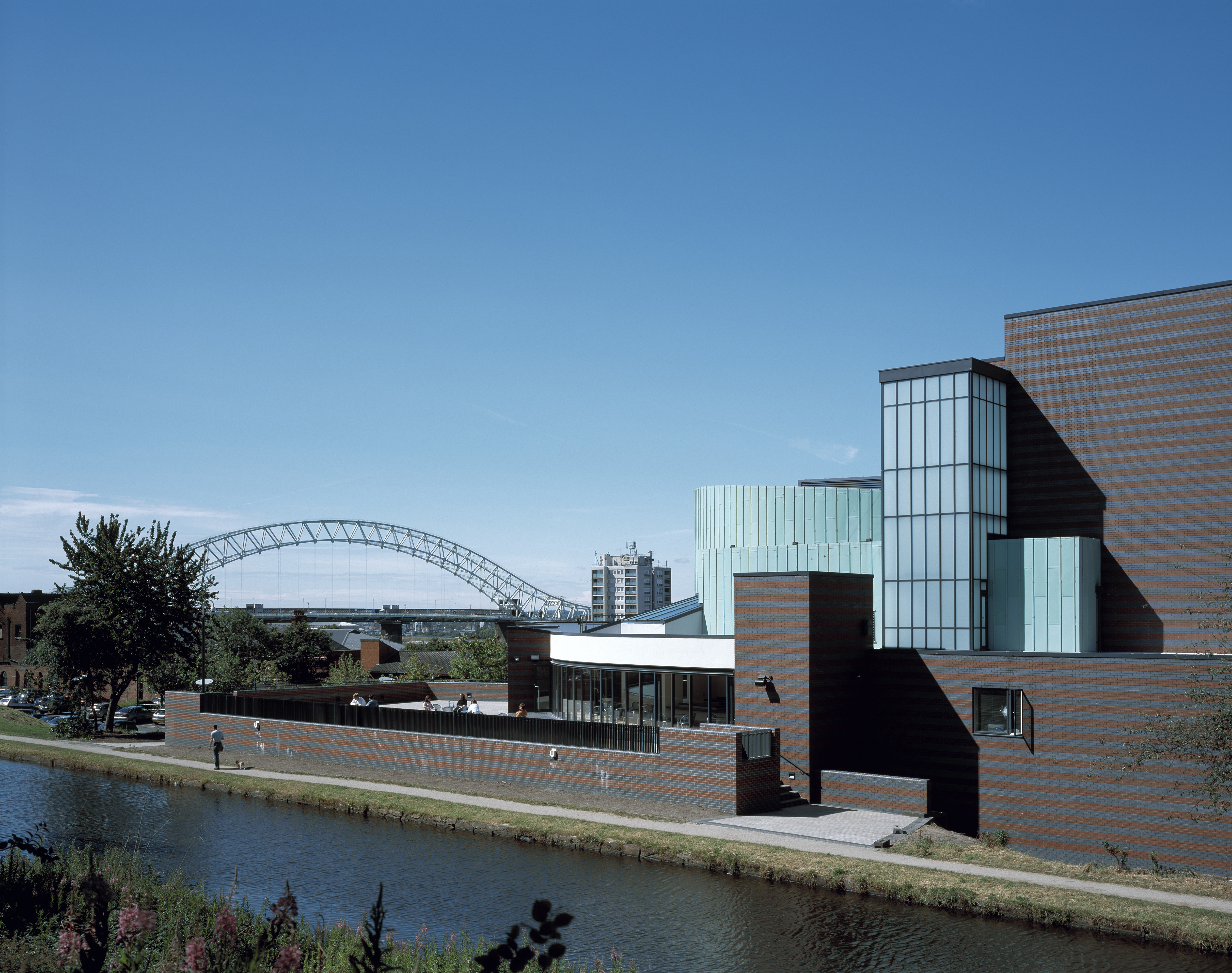
The architect John Miller died on 24 February 2024, aged 93. In a career that spanned six decades, his reserved but refined approach to modern architecture enamoured him to many important cultural and educational clients around the UK.
John Harmsworth Miller was born in London in August 1930, educated at Charterhouse and then did National Service in North Africa. After studying at the Architectural Association in the early 1950s, Miller undertook his apprenticeship in a London scene that was bursting with post-war optimism and finally in thrall to the modernist ideas that had started circulating before the war.
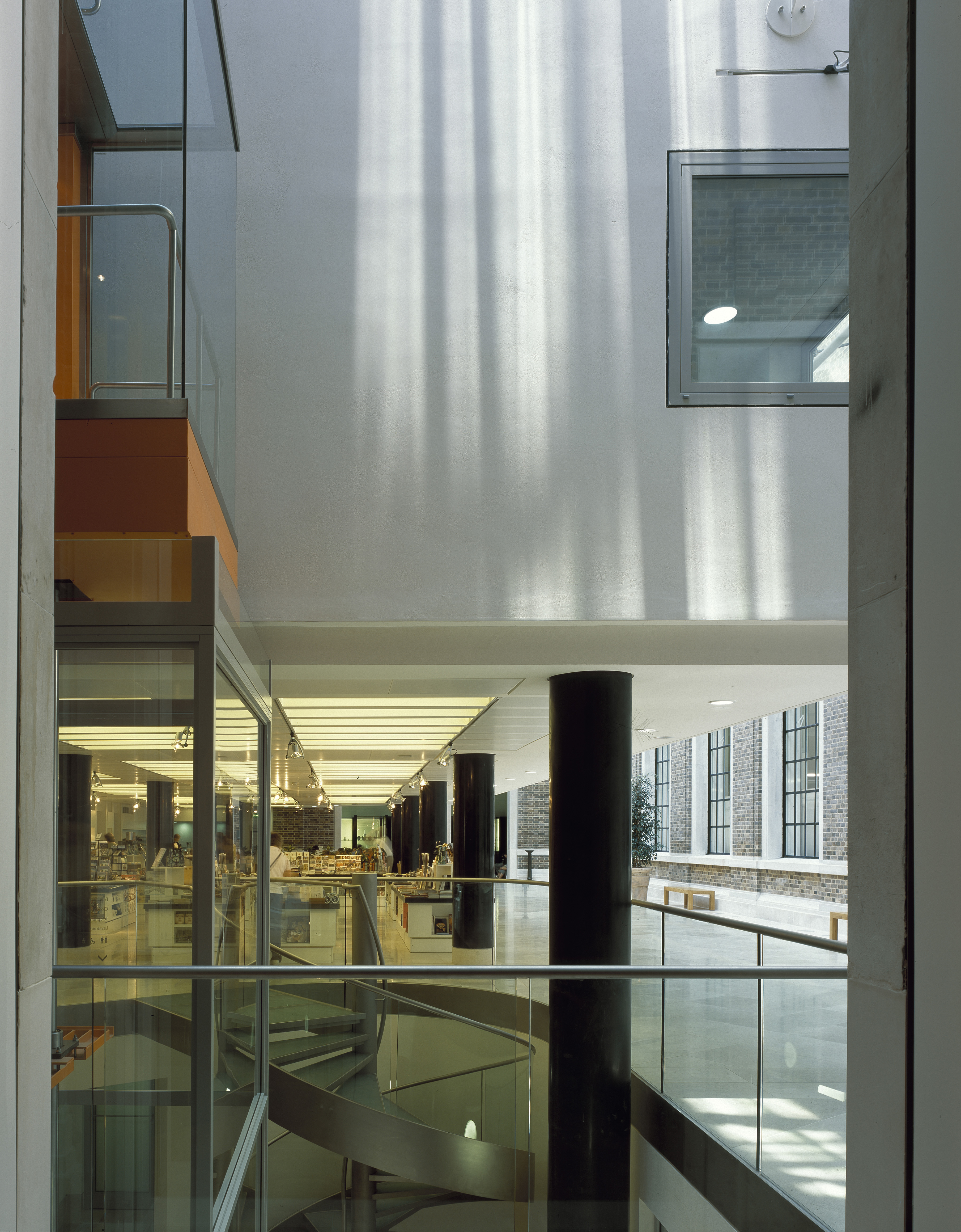
Fitzwilliam Museum, Cambridge
John Miller: his life and work
His contemporaries included James Stirling, Neave Brown, the historian and critic Kenneth Frampton, as well as Alan Colquhoun (1921 – 2012), with whom he founded Colquhoun + Miller in 1961. The office started modestly but soon found itself in demand for its sensitive approach to housing design, as well as major interventions in key cultural buildings.
The most notable of these was perhaps Tate Britain, which was thoroughly overhauled at the turn of the century, to make the most of the space gained by the creation of Tate Modern. Other projects include renovations of the Whitechapel Gallery (1987) and Serpentine Gallery (1998), places where the original architecture had to be respected and retained, as modern facilities were woven into their fabric.
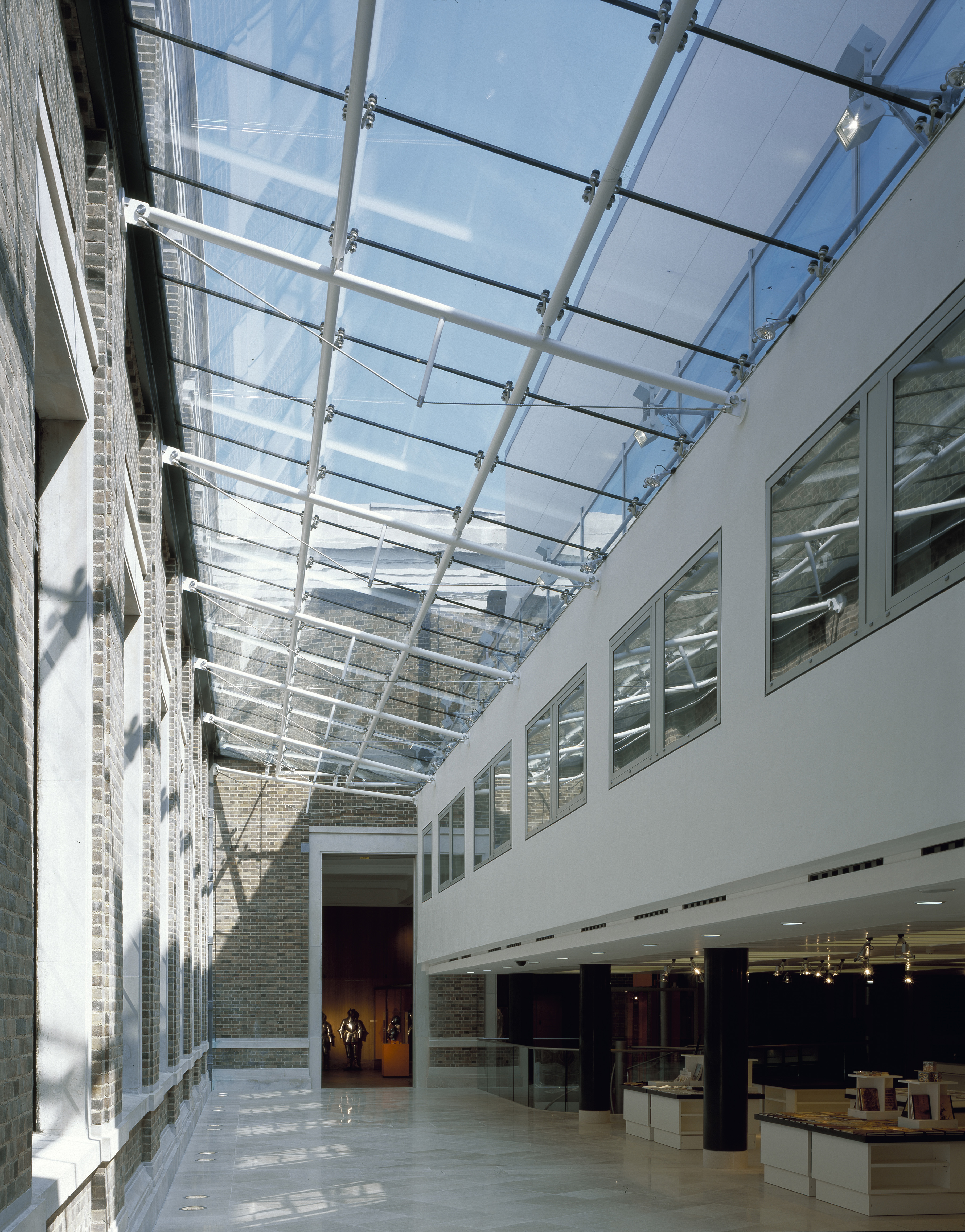
Fitzwilliam Museum, Cambridge
Standalone buildings like the Fitzwilliam Museum in Cambridge and the Brindley Theatre in Runcorn, Cheshire (both completed in 2004, when the practice name had changed to John Miller + Partners to reflect Colquhoun’s retirement), attest to this mix of civic responsibility and respect for history, mixed with a dash of quiet experimentalism.
In addition to the quality of his designs, Miller’s personal life also saw him entwined with the top tier of British architecture. His second wife, Su Brumwell, had been married to Richard Rogers, and one of Miller’s most accomplished residential projects, Pillwood House in Cornwall (1974), was designed for Su’s parents, who had previously commissioned Team 4 (Su Brumwell, Wendy Cheesman, Norman Foster, Richard Rogers and Georgie Wolton) to design Creek Vean. In 1986, Su joined Colquhoun, Miller and Partners.
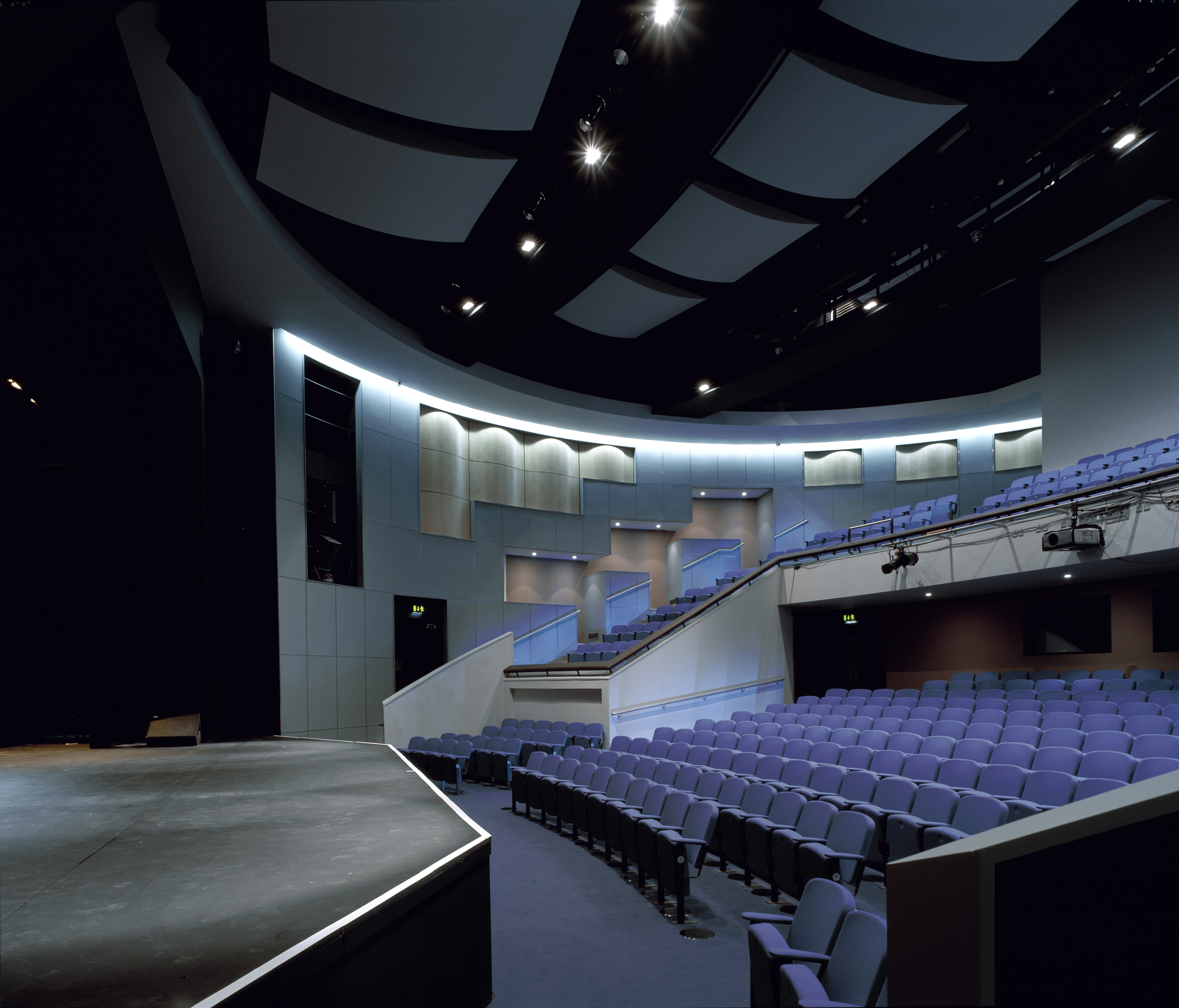
Brindley Arts Centre, Runcorn
Both houses are now listed, and Pillwood is even more prototypical of the high-tech style that Team 4’s founders would go on to popularise, with its green steel frame and staircase and use of materials like fibreglass. Miller’s subsequent work with Colquhoun represents a more conventional materiality. Nevertheless, their housing was especially interesting for the way it found a playful expression of London’s rich and varied vernacular; they built council houses in Camden that blended Le Corbusian white-walled rigour with the idiosyncrasies of Victorian housing.
Receive our daily digest of inspiration, escapism and design stories from around the world direct to your inbox.
Alongside teaching positions at Cornell, Princeton, Manchester and Trinity College Dublin, Miller taught, alongside Kenneth Frampton, at the RCA. Here he helped inspire a new generation of designers with visits to the European pantheon of modernist classics, ensuring architecture’s potential for redefining and enhancing society was given prominence once more.
Miller was made a CBE in 2006 and retired from practice in 2009.
Jonathan Bell has written for Wallpaper* magazine since 1999, covering everything from architecture and transport design to books, tech and graphic design. He is now the magazine’s Transport and Technology Editor. Jonathan has written and edited 15 books, including Concept Car Design, 21st Century House, and The New Modern House. He is also the host of Wallpaper’s first podcast.
-
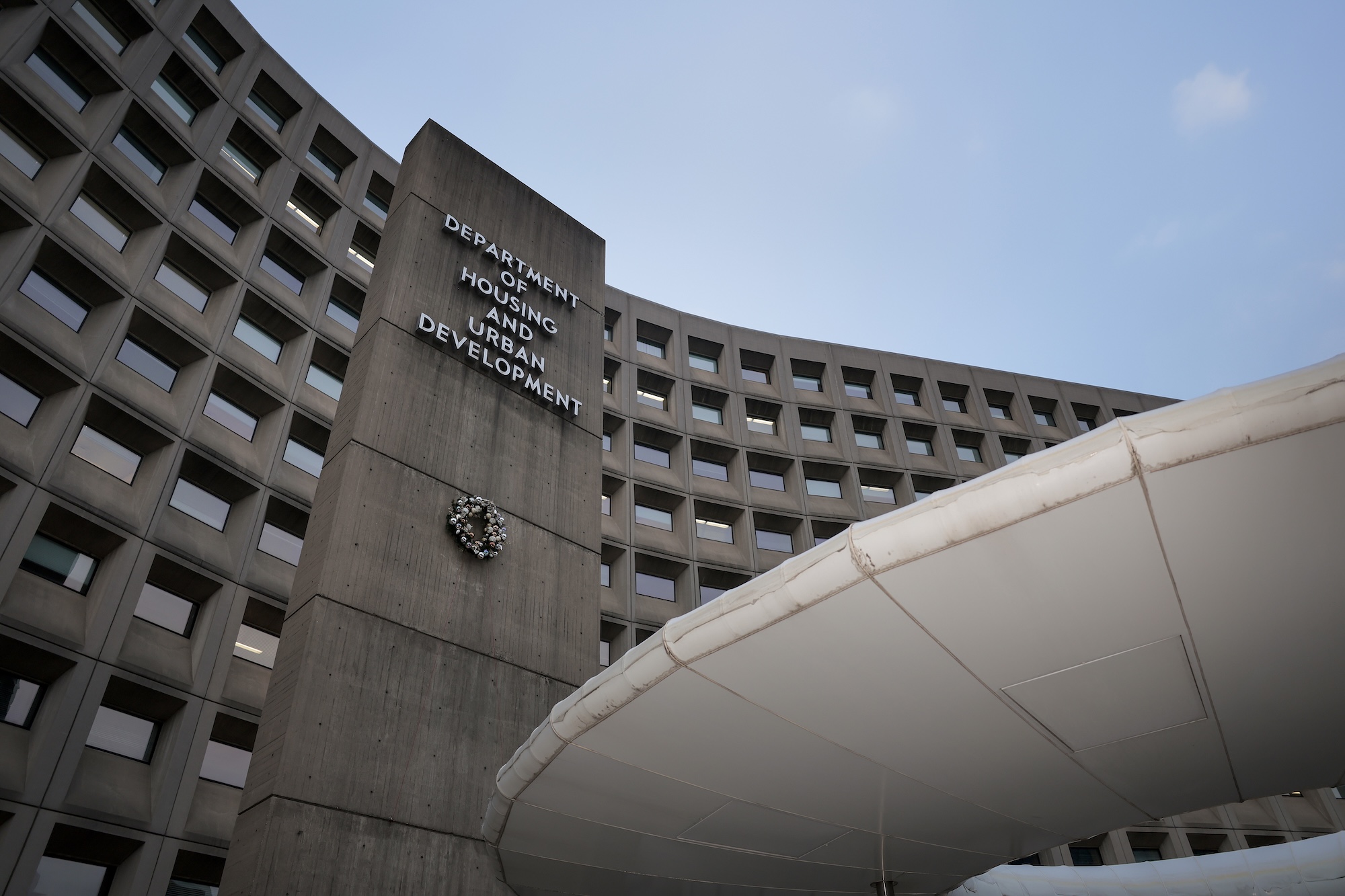 The White House faced the wrecking ball. Are these federal buildings next?
The White House faced the wrecking ball. Are these federal buildings next?Architects and preservationists weigh in on five buildings to watch in 2026, from brutalist icons to the 'Sistine Chapel' of New Deal art
-
 Georgia Kemball's jewellery has Dover Street Market's stamp of approval: discover it here
Georgia Kemball's jewellery has Dover Street Market's stamp of approval: discover it hereSelf-taught jeweller Georgia Kemball is inspired by fairytales for her whimsical jewellery
-
 The best way to see Mount Fuji? Book a stay here
The best way to see Mount Fuji? Book a stay hereAt the western foothills of Mount Fuji, Gora Kadan’s second property translates imperial heritage into a deeply immersive, design-led retreat
-
 Step inside this perfectly pitched stone cottage in the Scottish Highlands
Step inside this perfectly pitched stone cottage in the Scottish HighlandsA stone cottage transformed by award-winning Glasgow-based practice Loader Monteith reimagines an old dwelling near Inverness into a cosy contemporary home
-
 This curved brick home by Flawk blends quiet sophistication and playful details
This curved brick home by Flawk blends quiet sophistication and playful detailsDistilling developer Flawk’s belief that architecture can be joyful, precise and human, Runda brings a curving, sculptural form to a quiet corner of north London
-
 A compact Scottish home is a 'sunny place,' nestled into its thriving orchard setting
A compact Scottish home is a 'sunny place,' nestled into its thriving orchard settingGrianan (Gaelic for 'sunny place') is a single-storey Scottish home by Cameron Webster Architects set in rural Stirlingshire
-
 Porthmadog House mines the rich seam of Wales’ industrial past at the Dwyryd estuary
Porthmadog House mines the rich seam of Wales’ industrial past at the Dwyryd estuaryStröm Architects’ Porthmadog House, a slate and Corten steel seaside retreat in north Wales, reinterprets the area’s mining and ironworking heritage
-
 Arbour House is a north London home that lies low but punches high
Arbour House is a north London home that lies low but punches highArbour House by Andrei Saltykov is a low-lying Crouch End home with a striking roof structure that sets it apart
-
 A former agricultural building is transformed into a minimal rural home by Bindloss Dawes
A former agricultural building is transformed into a minimal rural home by Bindloss DawesZero-carbon design meets adaptive re-use in the Tractor Shed, a stripped-back house in a country village by Somerset architects Bindloss Dawes
-
 RIBA House of the Year 2025 is a ‘rare mixture of sensitivity and boldness’
RIBA House of the Year 2025 is a ‘rare mixture of sensitivity and boldness’Topping the list of seven shortlisted homes, Izat Arundell’s Hebridean self-build – named Caochan na Creige – is announced as the RIBA House of the Year 2025
-
 In addition to brutalist buildings, Alison Smithson designed some of the most creative Christmas cards we've seen
In addition to brutalist buildings, Alison Smithson designed some of the most creative Christmas cards we've seenThe architect’s collection of season’s greetings is on show at the Roca London Gallery, just in time for the holidays