Japanese minimalism: John Pawson's crisp white residential offering in Okinawa
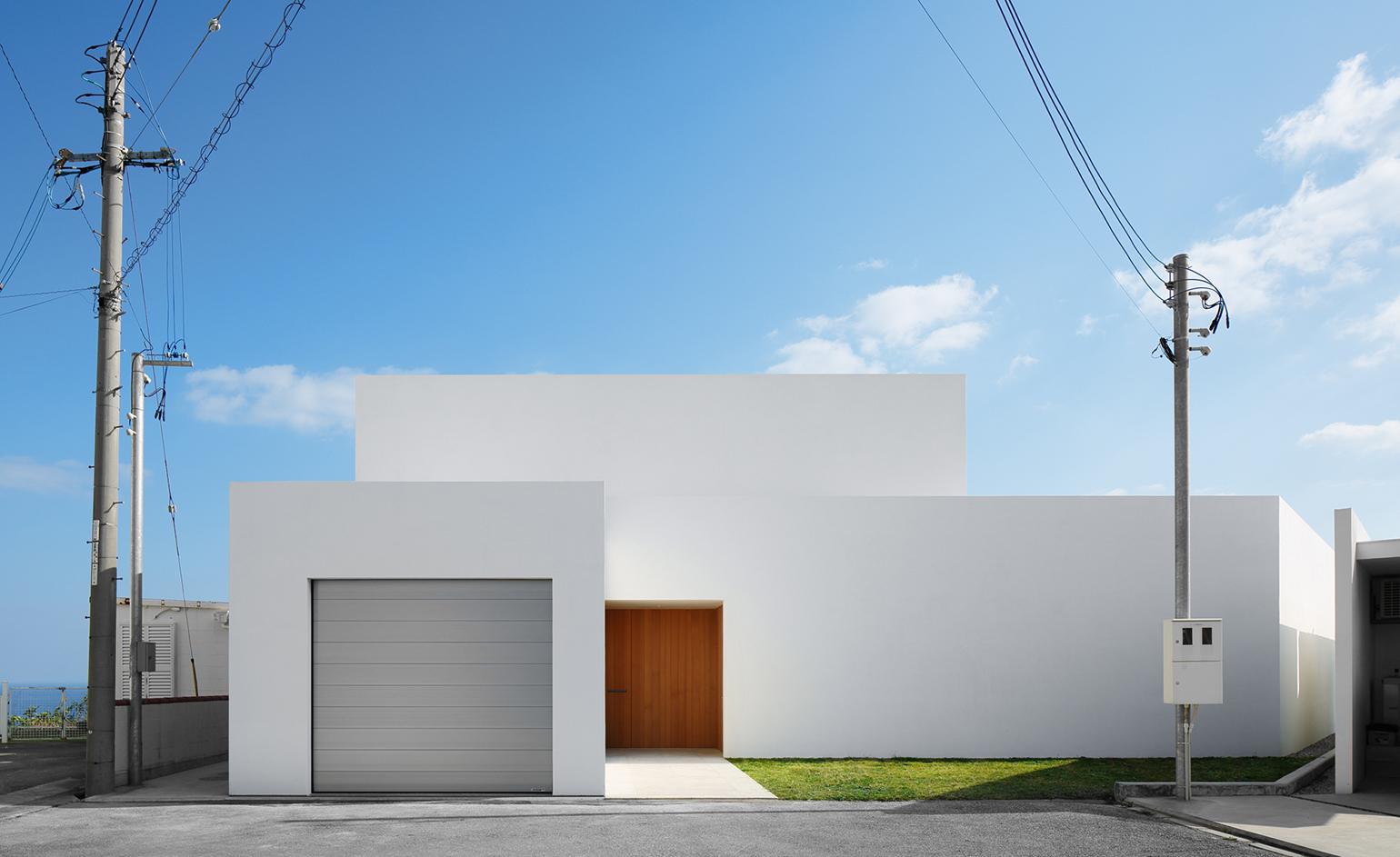
In their search for the ideal year-round holiday retreat from their ‘box-shaped house’ in Tokyo, a Japanese family enlisted John Pawson Architects to design them a modern and minimalist vacation home on the island of Okinawa, the country's southernmost prefecture.
Developed by Taishi Kanemura from Pawson's London office, the execution of the interior program and external shape of the home was led by the site’s catenary curve. ‘The design traces the diagonal footprint of the plot, combining single and double-height spaces within a form that is closed and tapered to the rear, but to the front flares and opens like an eye over the headland, with the ground floor level raised to optimise sightlines to the ocean,’ explains the architect.
Local limestone was used in two locations within the home, featuring different finishes in each place; the kitchen unit’s countertop showcases a honed and polished version, while the property’s external pavement has a brush-hammered look. This play with the material palette continues in other parts of the house too. The bathroom walls are clad in polished marble, with the floor matched by the textured version of the same material. It comes accompanied by a vanity top constructed from solid white acrylic, with bathroom brassware in a chromed steel.
Japanese plaster clads the walls of the home, inside and out, excluding the entrance porch, which is encased in a veneered oak with an oil finish. This creates a welcome but subtle contrast to the house's overall crisp white volumes. The oak makes numerous appearances in the design, emerging again in the outdoor area’s benches and in bespoke pieces of furniture throughout the interior.
The Okinawa house is a bright and open family home that showcases Pawson's signature simple, uncluttered and natural style. Its clean and tranquil atmosphere and far-reaching ocean views provide a calming and meditative residential escape away from the buzz of the metropole.
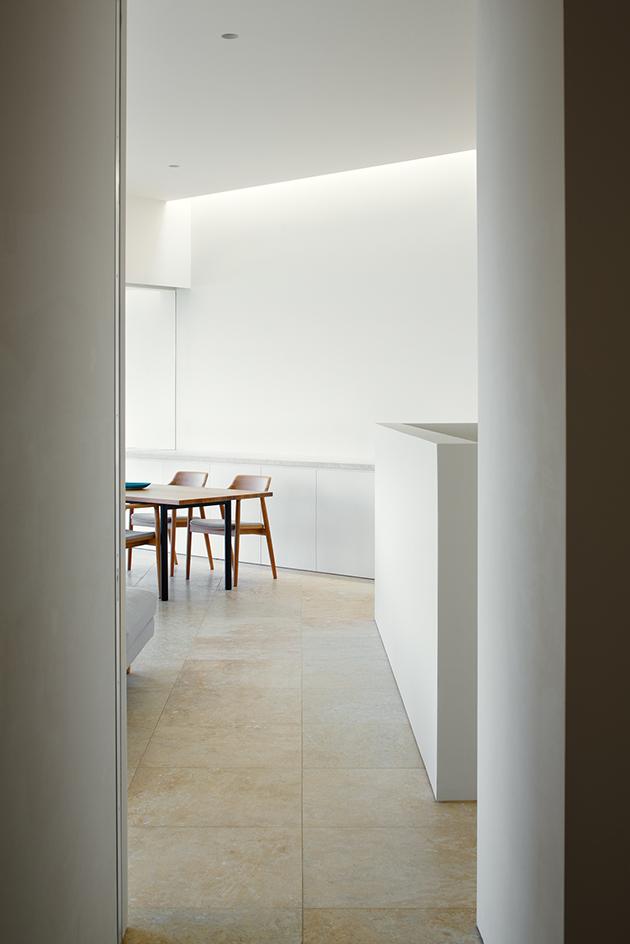
The home's kitchen countertop is made from solid white acrylic and polished limestone
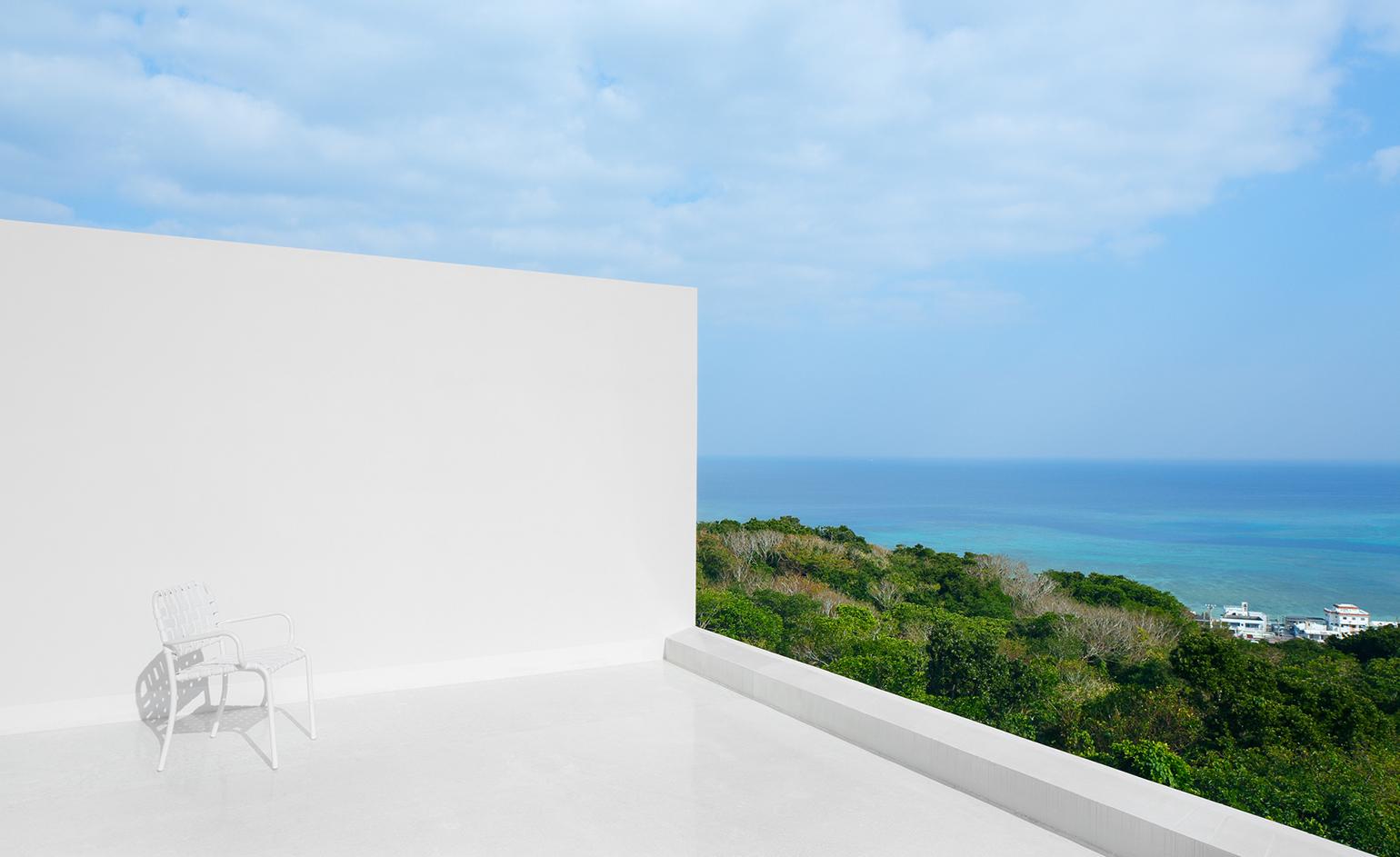
The retreat's interior program and external shape were led by the site’s catenary curve, explains the architect
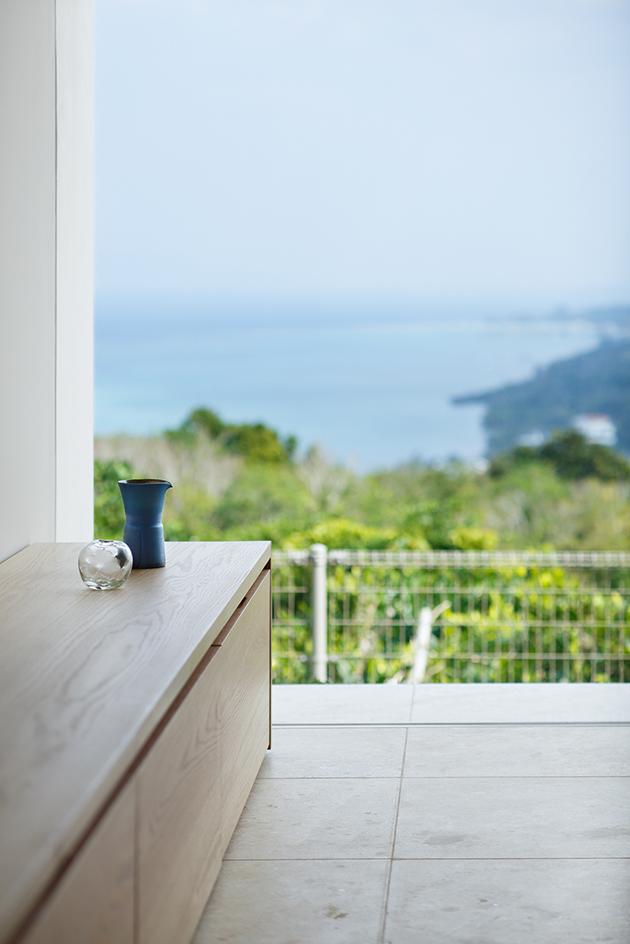
Okinawa House is a bright and open family home featuring Pawson's signature clean and pared down style
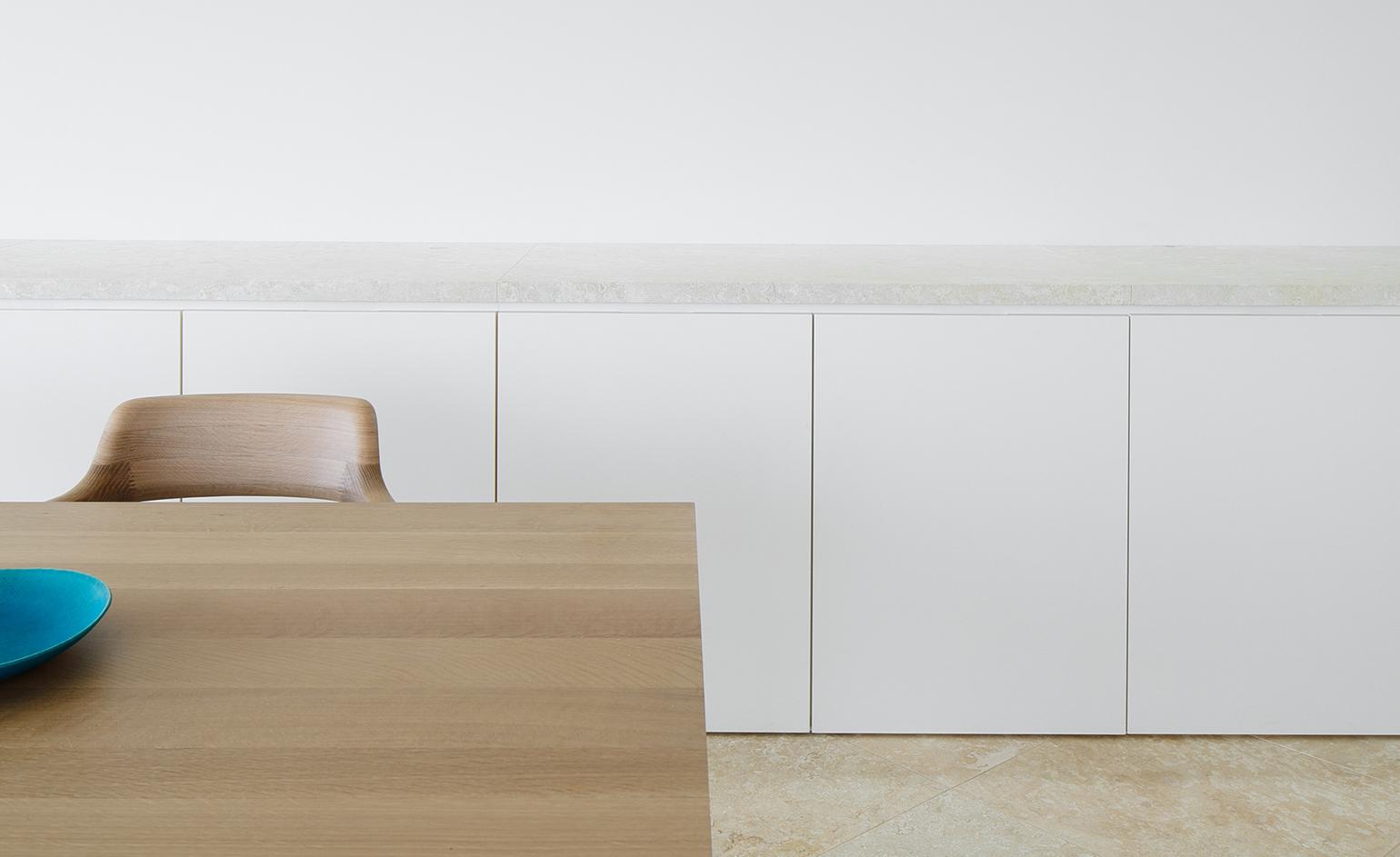
The property features veneered oak with an oil finish and white Japanese plaster throughout
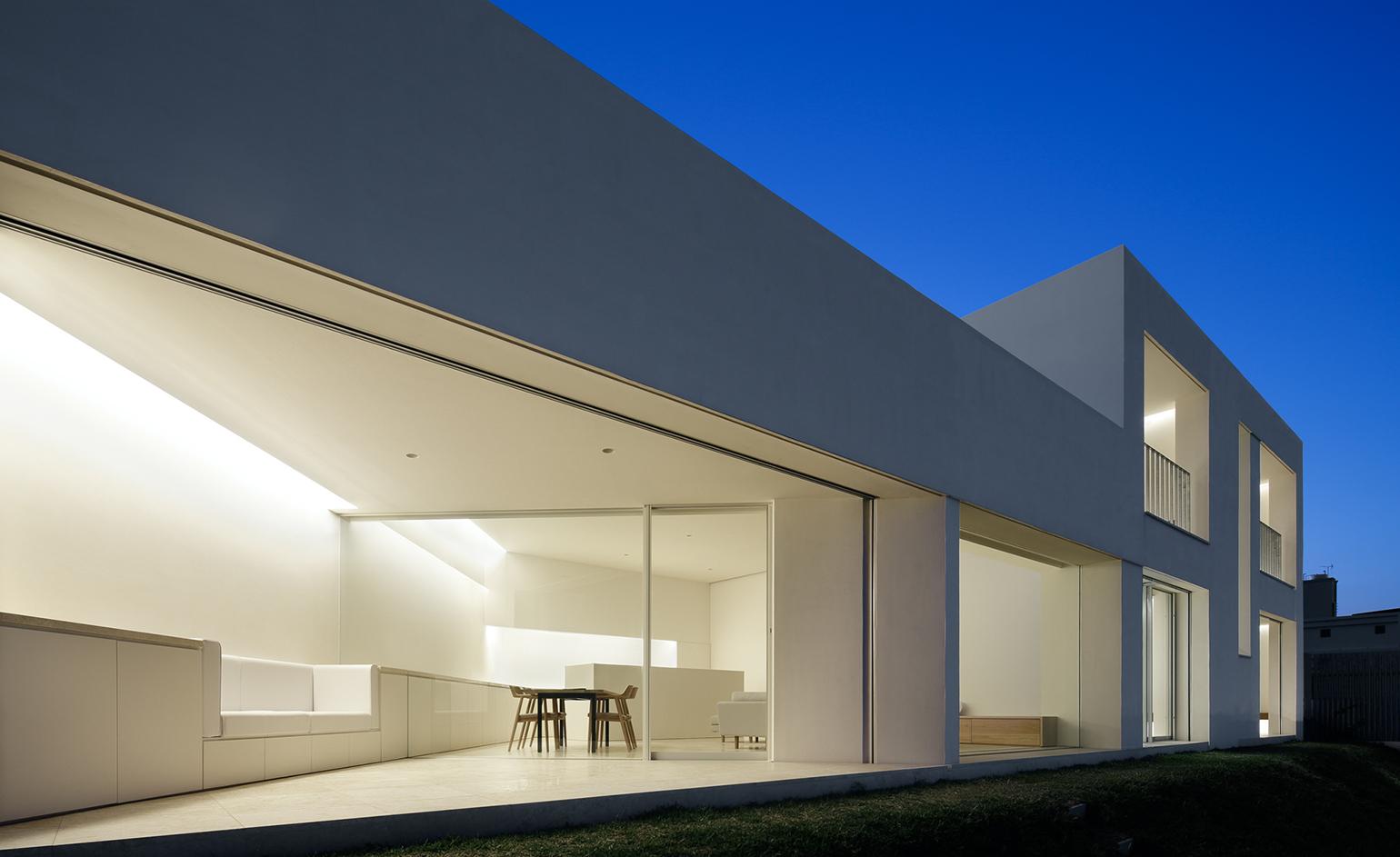
The front of the property flares and opens up to wide views of the ocean
INFORMATION
For more information on the Okinawa house, visit the John Pawson Architects’ website
Photography: Nacasa & Partners
Wallpaper* Newsletter
Receive our daily digest of inspiration, escapism and design stories from around the world direct to your inbox.
-
 Put these emerging artists on your radar
Put these emerging artists on your radarThis crop of six new talents is poised to shake up the art world. Get to know them now
By Tianna Williams
-
 Dining at Pyrá feels like a Mediterranean kiss on both cheeks
Dining at Pyrá feels like a Mediterranean kiss on both cheeksDesigned by House of Dré, this Lonsdale Road addition dishes up an enticing fusion of Greek and Spanish cooking
By Sofia de la Cruz
-
 Creased, crumpled: S/S 2025 menswear is about clothes that have ‘lived a life’
Creased, crumpled: S/S 2025 menswear is about clothes that have ‘lived a life’The S/S 2025 menswear collections see designers embrace the creased and the crumpled, conjuring a mood of laidback languor that ran through the season – captured here by photographer Steve Harnacke and stylist Nicola Neri for Wallpaper*
By Jack Moss
-
 2025 Expo Osaka: Ireland is having a moment in Japan
2025 Expo Osaka: Ireland is having a moment in JapanAt 2025 Expo Osaka, a new sculpture for the Irish pavilion brings together two nations for a harmonious dialogue between place and time, material and form
By Danielle Demetriou
-
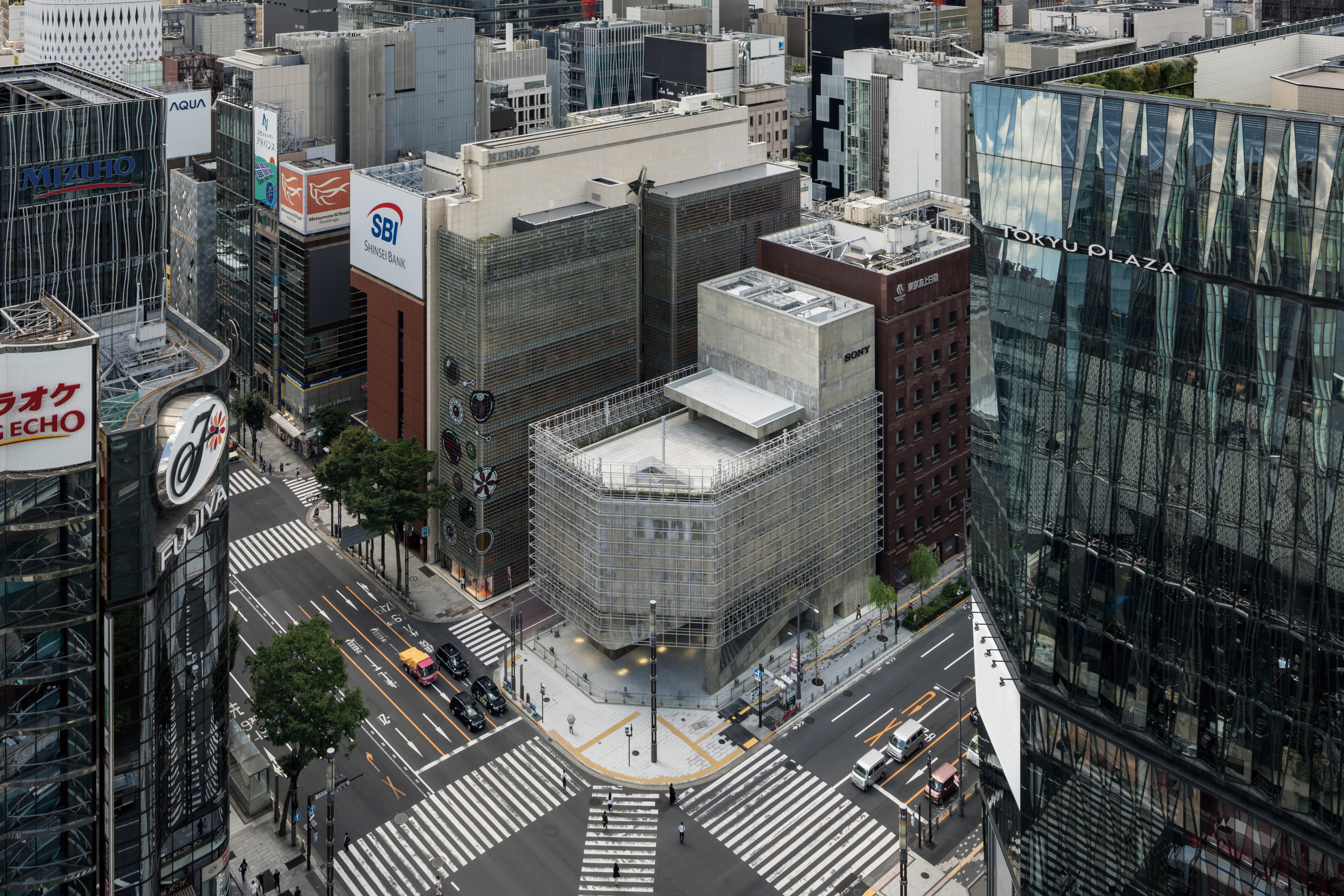 Tour the brutalist Ginza Sony Park, Tokyo's newest urban hub
Tour the brutalist Ginza Sony Park, Tokyo's newest urban hubGinza Sony Park opens in all its brutalist glory, the tech giant’s new building that is designed to embrace the public, offering exhibitions and freely accessible space
By Jens H Jensen
-
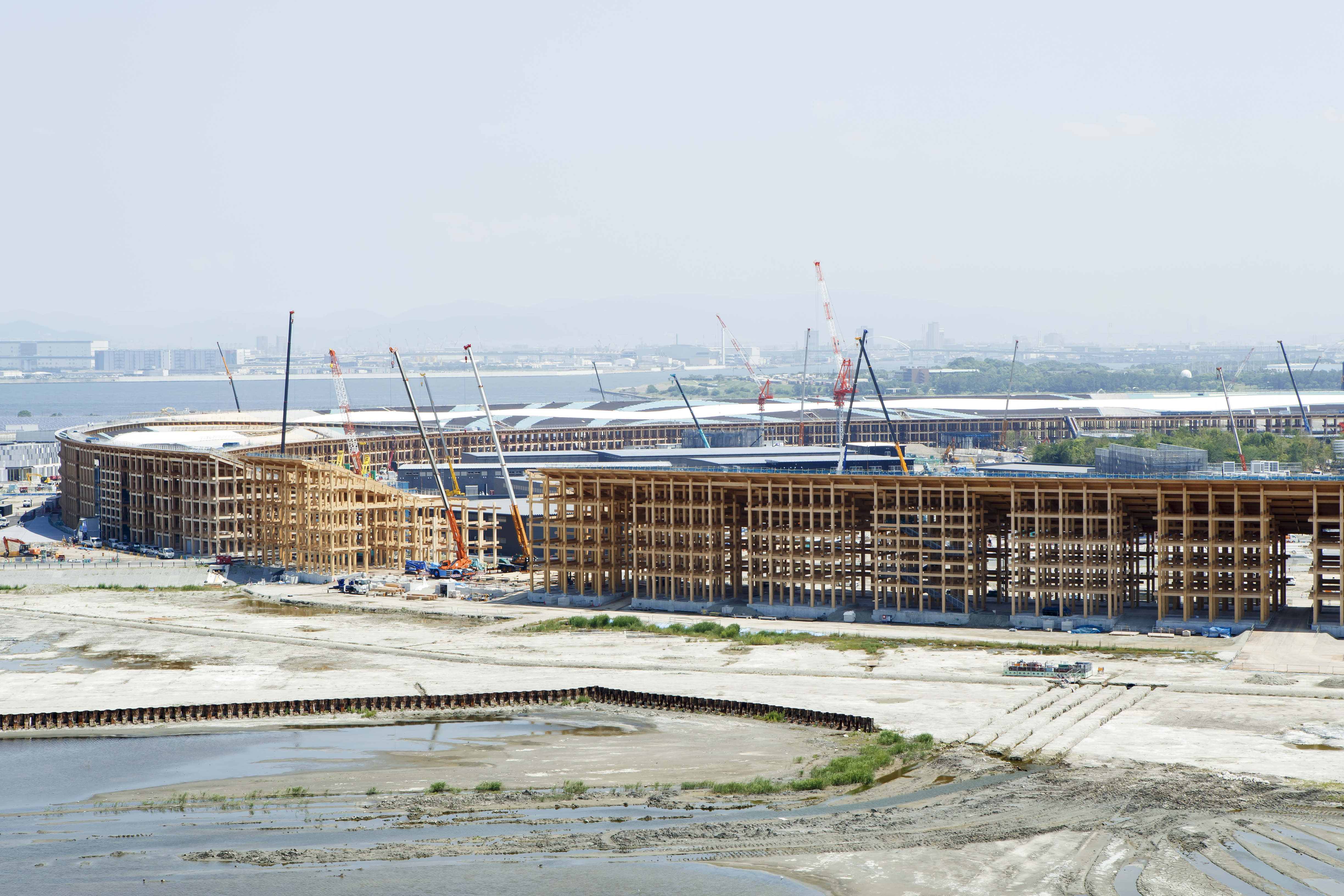 A first look at Expo 2025 Osaka's experimental architecture
A first look at Expo 2025 Osaka's experimental architectureExpo 2025 Osaka prepares to throw open its doors in April; we preview the world festival, its developments and highlights
By Danielle Demetriou
-
 Ten contemporary homes that are pushing the boundaries of architecture
Ten contemporary homes that are pushing the boundaries of architectureA new book detailing 59 visually intriguing and technologically impressive contemporary houses shines a light on how architecture is evolving
By Anna Solomon
-
 Explore a minimalist, non-religious ceremony space in the Baja California Desert
Explore a minimalist, non-religious ceremony space in the Baja California DesertSpiritual Enclosure, a minimalist, non-religious ceremony space designed by Ruben Valdez in Mexico's Baja California Desert, offers flexibility and calm
By Ellie Stathaki
-
 And the RIBA Royal Gold Medal 2025 goes to... SANAA!
And the RIBA Royal Gold Medal 2025 goes to... SANAA!The RIBA Royal Gold Medal 2025 winner is announced – Japanese studio SANAA scoops the prestigious architecture industry accolade
By Ellie Stathaki
-
 Architect Sou Fujimoto explains how the ‘idea of the forest’ is central to everything
Architect Sou Fujimoto explains how the ‘idea of the forest’ is central to everythingSou Fujimoto has been masterminding the upcoming Expo 2025 Osaka for the past five years, as the site’s design producer. To mark the 2025 Wallpaper* Design Awards, the Japanese architect talks to us about 2024, the year ahead, and materiality, nature, diversity and technological advances
By Sou Fujimoto
-
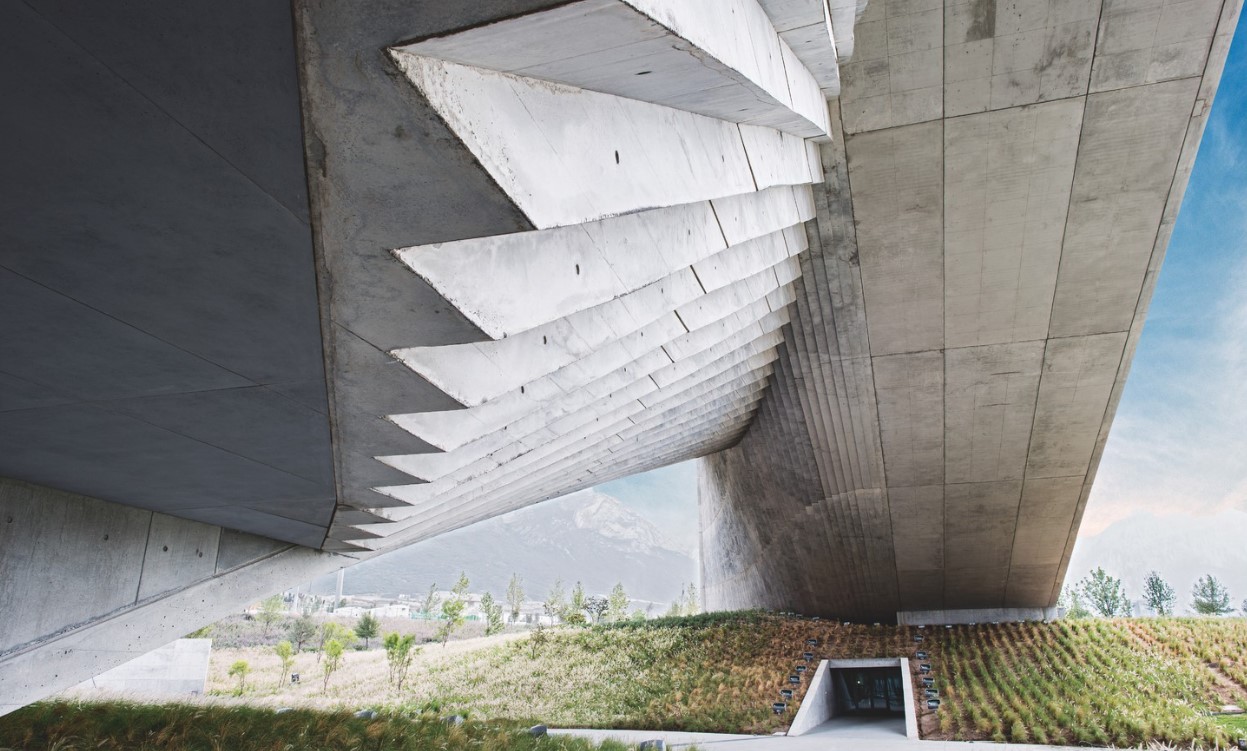 Tadao Ando: the self-taught contemporary architecture master who 'converts feelings into physical form’
Tadao Ando: the self-taught contemporary architecture master who 'converts feelings into physical form’Tadao Ando is a self-taught architect who rose to become one of contemporary architecture's biggest stars. Here, we explore the Japanese master's origins, journey and finest works
By Edwin Heathcote