Halloween architecture: John Pawson’s Life House as the nexus of modern cinematic dread
We explore how Life House, a modern masterpiece in rural Wales, became a backdrop for contemporary horror – as architecture’s relationship with film is riven with cliché, misrepresentation and plain old trickery
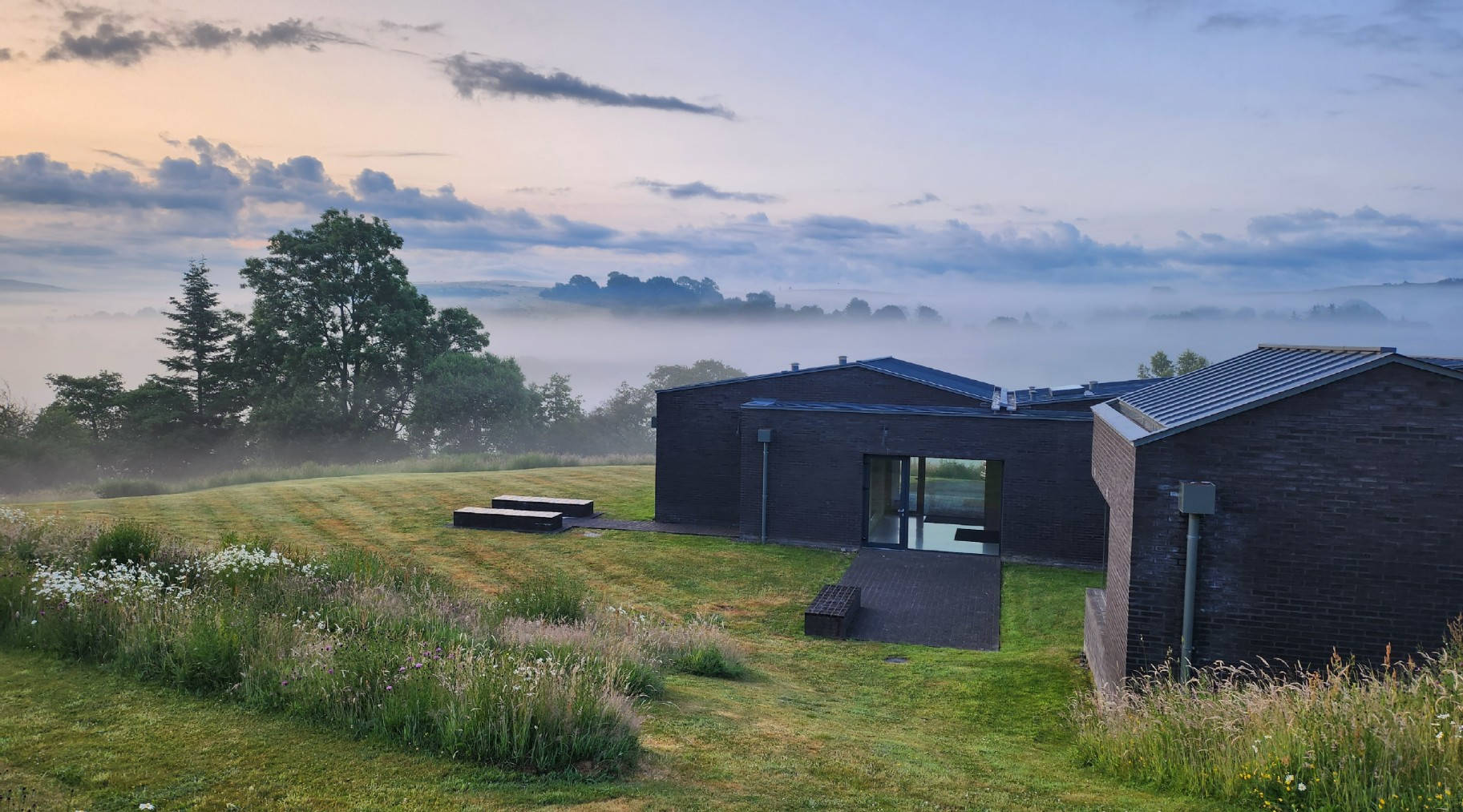
John Pawson’s Tŷ Bywyd, or ‘Life House’, is a secluded Welsh retreat designed and built for Living Architecture. Remote, refined and ascetically designed and furnished for a short spell of restorative contemplation, it is the ultimate aspirational modern escape.
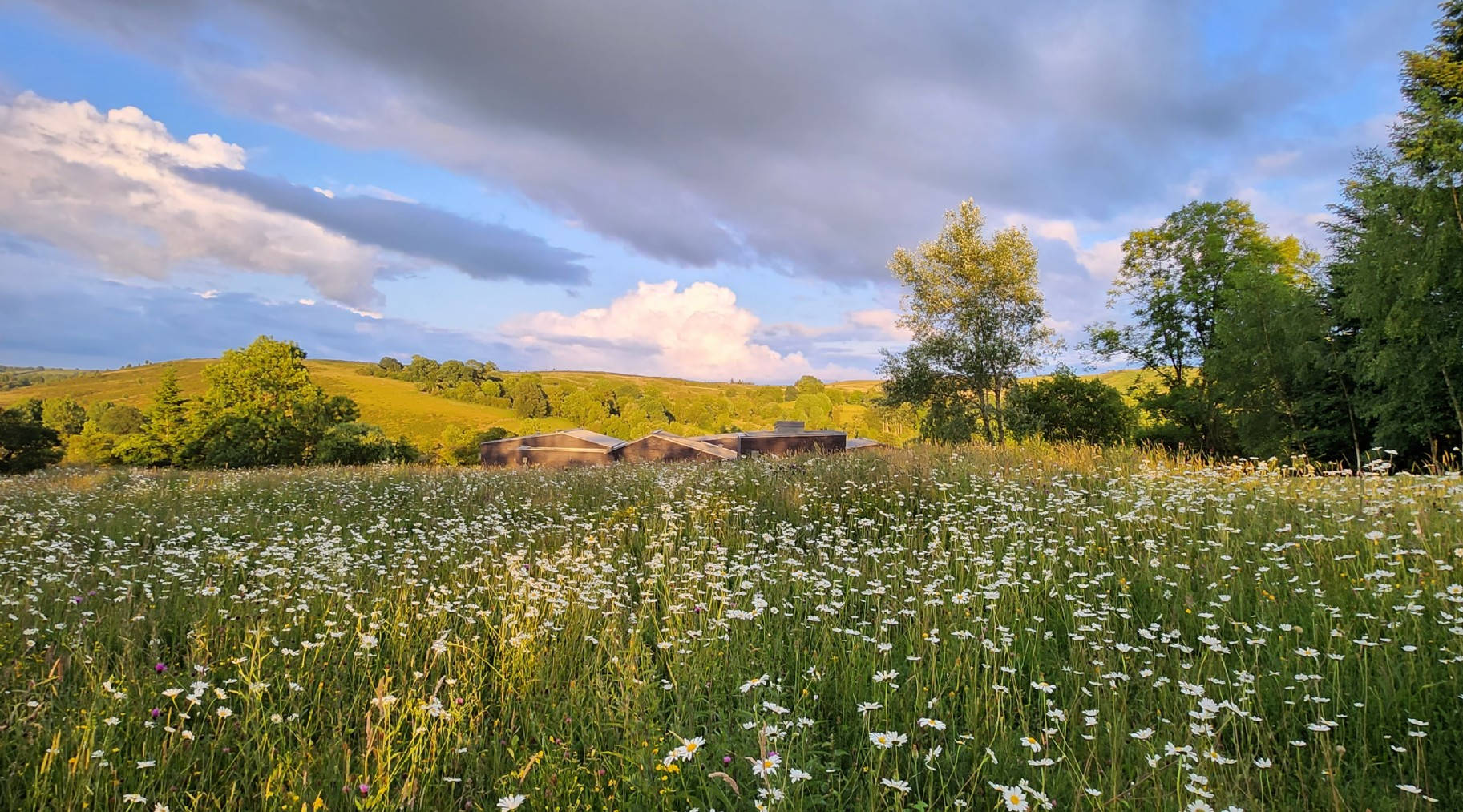
Life House, John Pawson for Living Architecture
Life House: a contemporary 'contemplation space'
As well as a dedicated ‘contemplation space’, Living Architecture notes that the Life House’s ‘bedrooms have been carefully designed to promote a sense of relaxation and immersion in life’s true pleasures,’ with especially curated libraries of books and music, along with a bathtub overlooking the wild Welsh landscape. Opened in 2016, it is a popular destination in the organisation’s portfolio of seven spectacular architect-design houses.
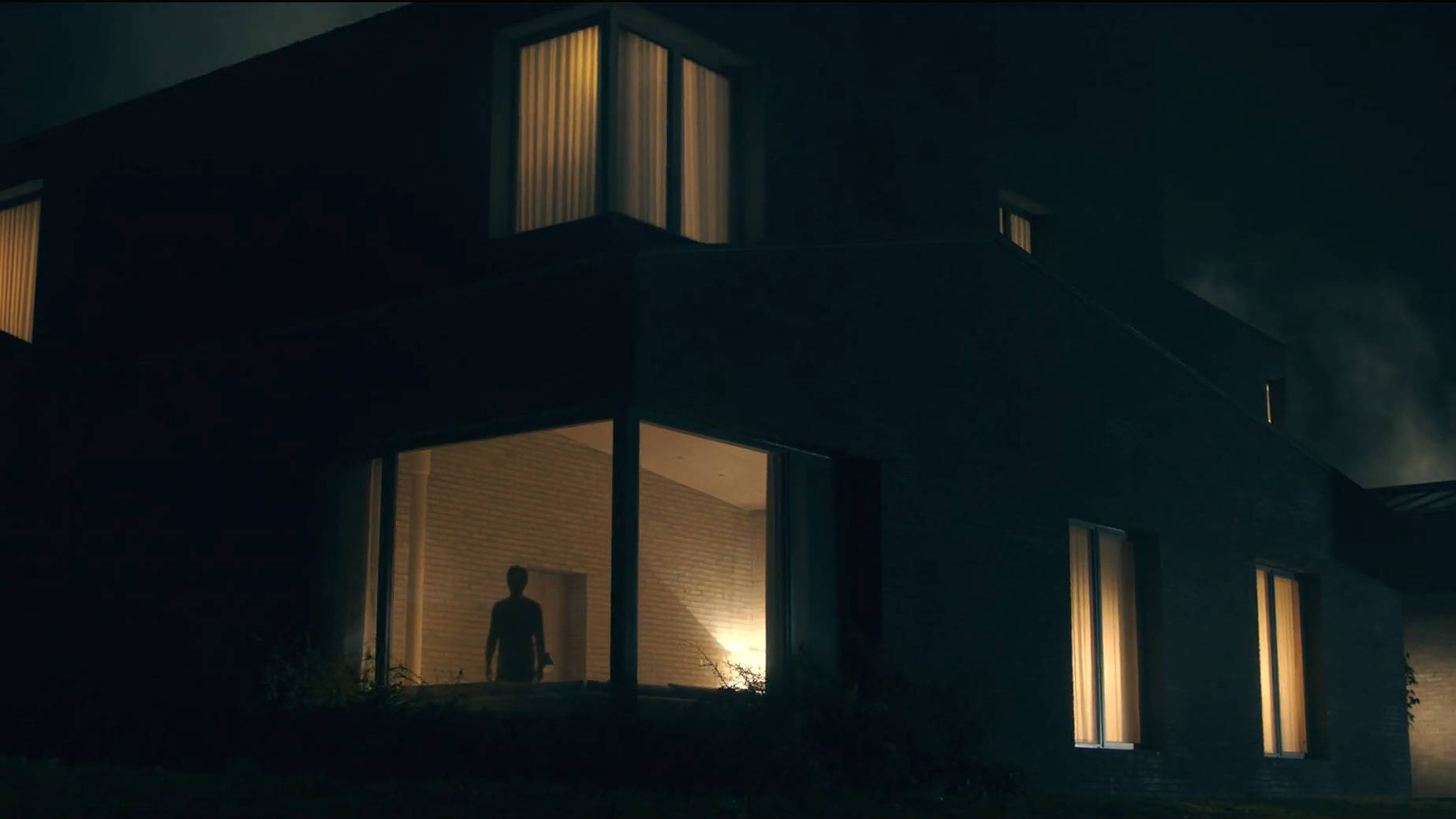
You Should Have Left (2020), Life House, John Pawson for Living Architecture
Yet the Life House also has a sinister side. The project has featured as a crucial backdrop to not one, but two contemporary horror films, You Should Have Left (2020) and The Feast (2021). In each film, the location and the architecture itself – especially in You Should Have Left – is a rich source of the dread and danger that a classic a haunted house movie brings to a location.
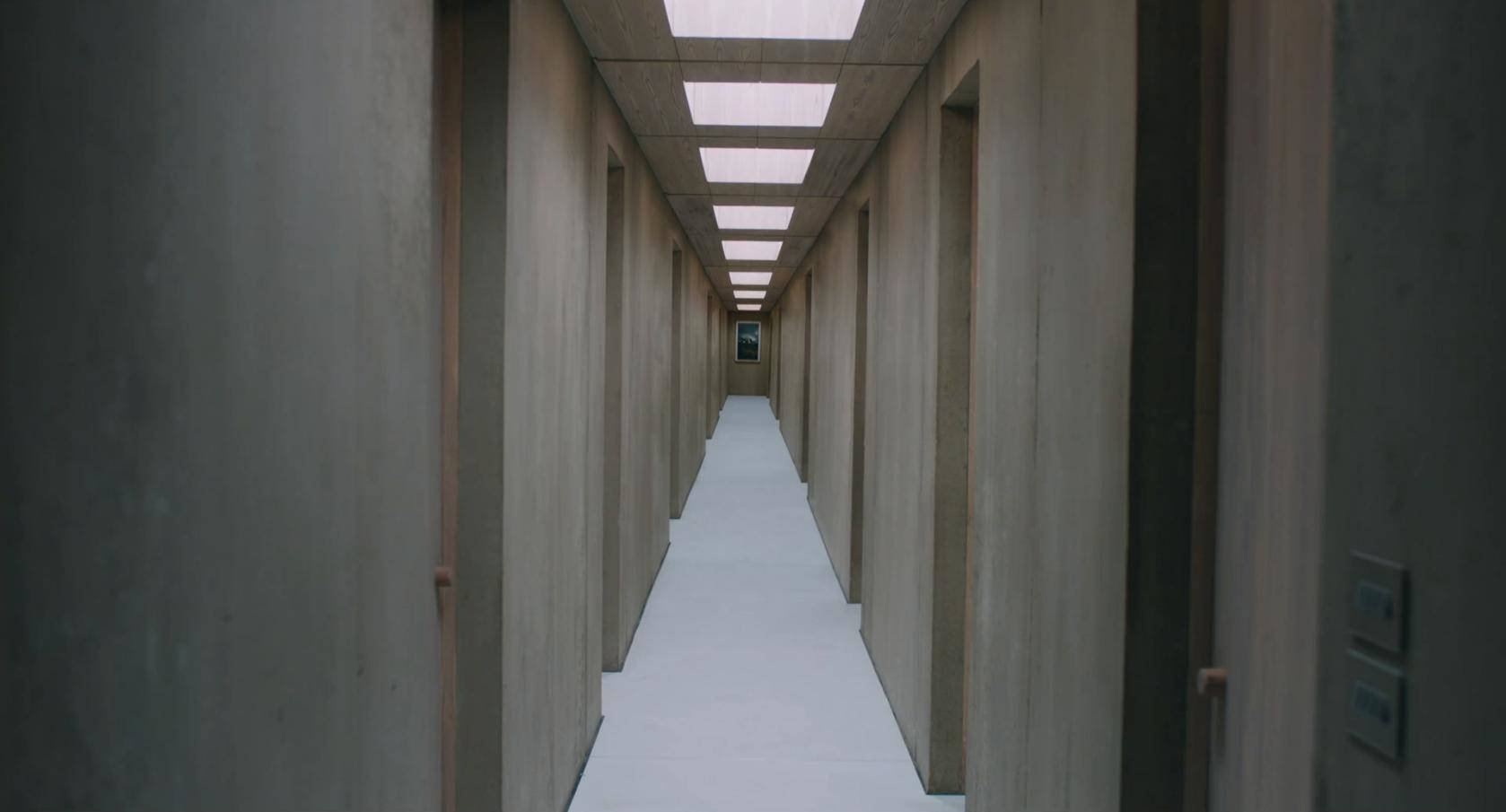
You Should Have Left (2020), Life House, John Pawson for Living Architecture
Homes in 'Halloween architecture'
The haunted house trope is as old as houses themselves, giving writers and directors free reign to explore the myriad ways in which architectural space can be made to unsettle and scare. The stereotypical haunted house is all cobweb-covered passages, gloomy corners, dark basements, dusty attics and locked doors.
Even when films used explicitly modern buildings - like William Castle’s classic Vincent Price-led House on Haunted Hill (1959) – interiors still defaulted to the spider-infested dread of traditional Victoriana, rather than the striking concrete block walls that actually defined Frank Lloyd Wright’s Ennis House, inside and out.
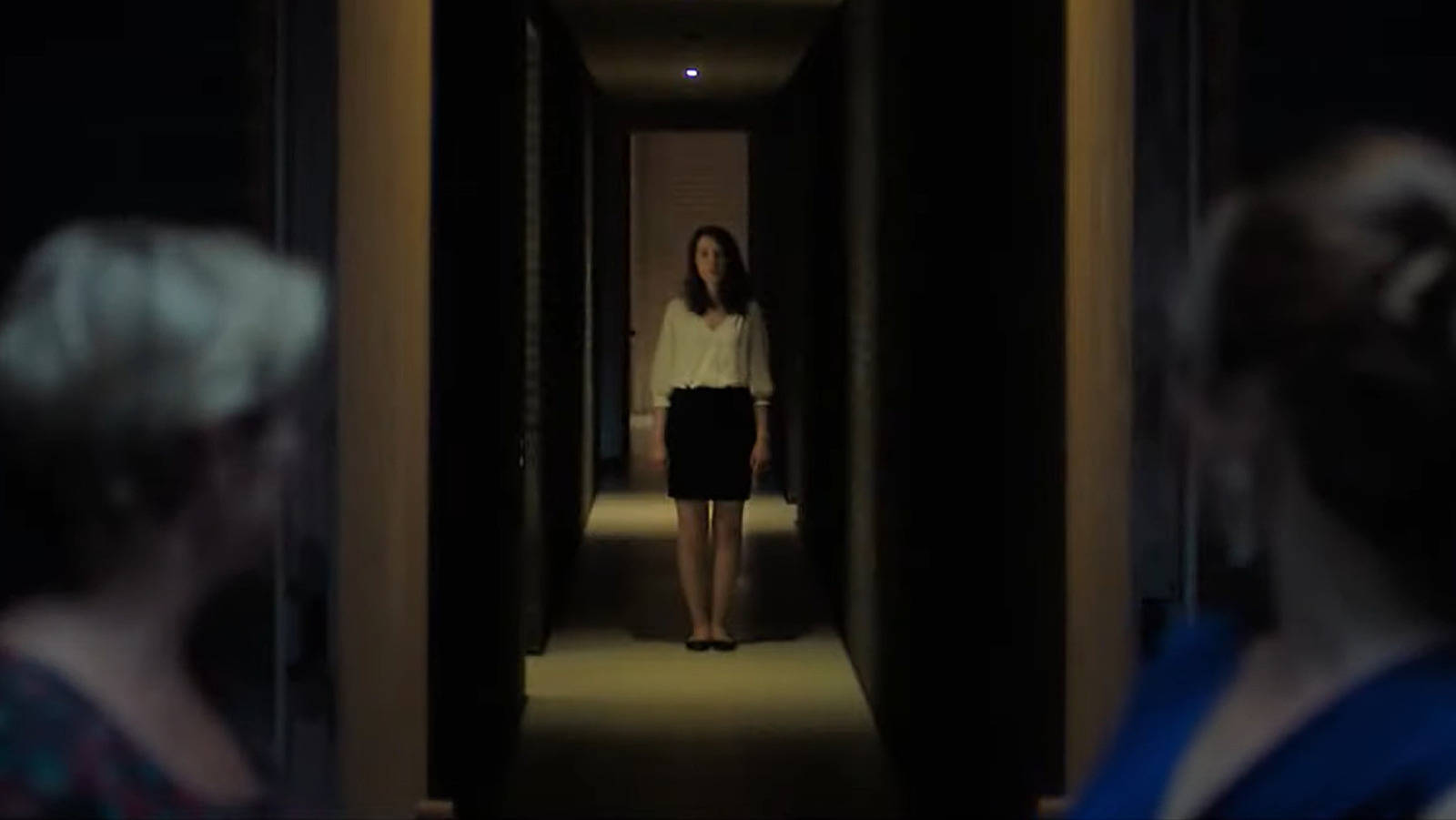
Annes Elwy in The Feast (2021), Life House, John Pawson for Living Architecture
From The Haunting (1963), through to The Amityville Horror (1979), What Lies Beneath (2000), The Others (2001) and even Mike Flanagan’s Netflix series The Haunting of Bly Manor (2020), each generation has managed its own twist on Halloween architecture, with the house usually playing centre stage, an uncredited character in the drama.
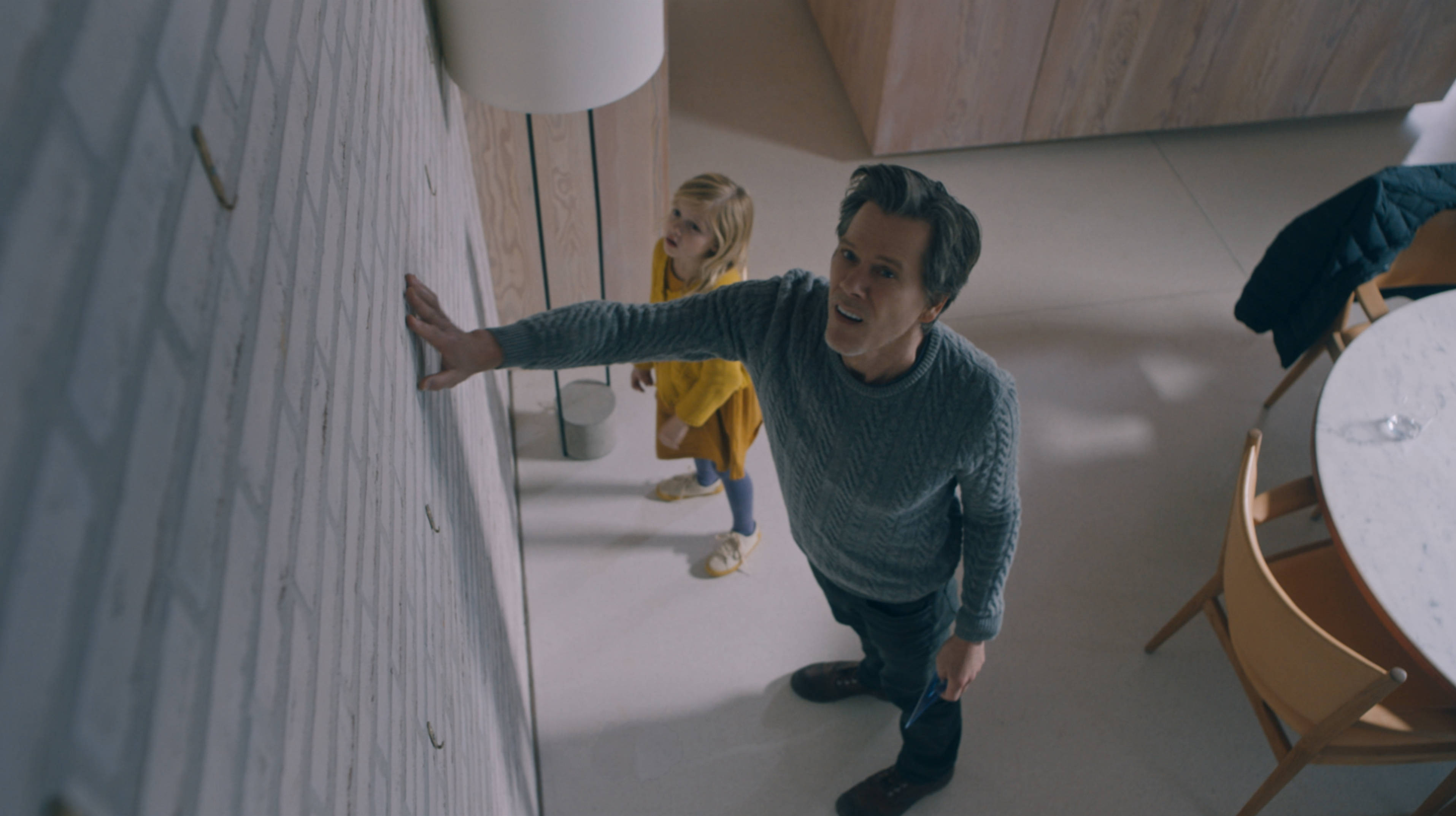
Avery Tiiu Essex and Kevin Bacon in You Should Have Left (2020), Life House, John Pawson for Living Architecture
That’s very much the case in the first film to infuse a phantom menace into Pawson’s tasteful rural idyll. In David Koepp’s You Should Have Left (2000), starring Kevin Bacon and Amanda Seyfried, the house is the stage for a psychological unravelling, its very fabric seeming to change and alter around the characters. Koepp (who also co-wrote the screenplay with Daniel Kehlmann), takes the liberty of digitally extending Pawson’s design, adding an additional floor, whilst also playing around with the internal volumes and reflections as part of the plot. There are allusions to Mark Z. Danielewski’s cult 2000 novel, House of Leaves, which plays similarly twisted games with time and space.
Wallpaper* Newsletter
Receive our daily digest of inspiration, escapism and design stories from around the world direct to your inbox.
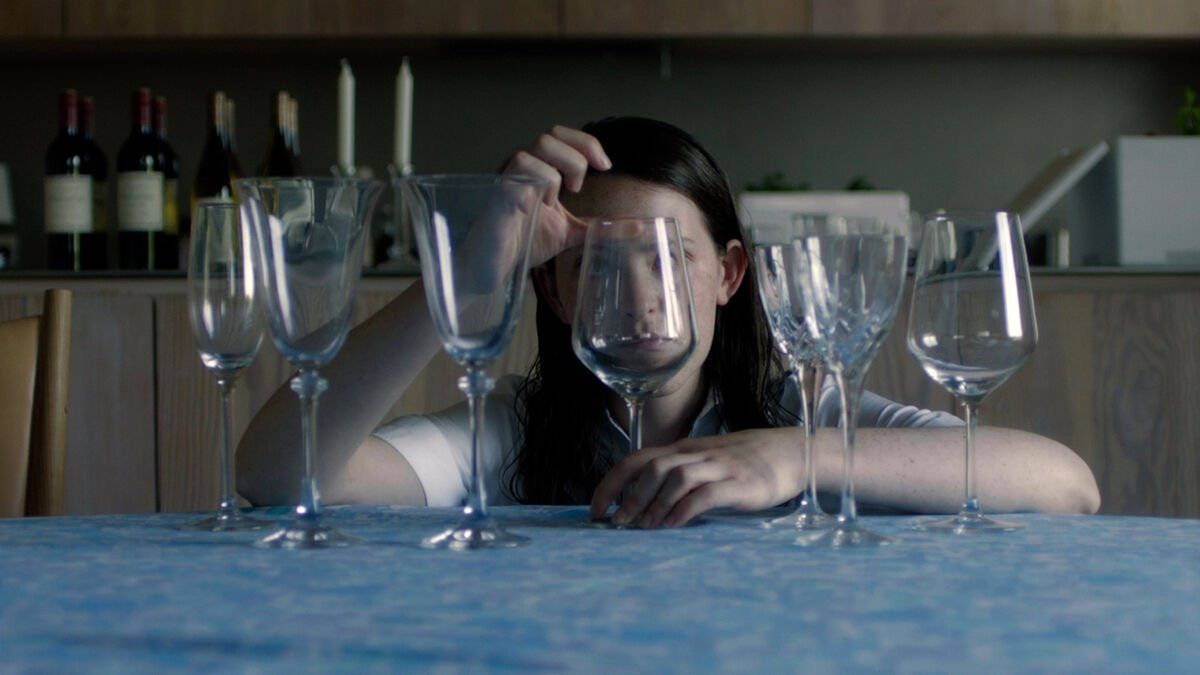
Annes Elwy in The Feast (2021), Life House, John Pawson for Living Architecture
In The Feast, a 2021 Welsh language film directed by Lee Haven Jones, the Life House plays a more subdued background role. The dark tale of a dinner party spinning out of control via an unhinged descent into folk horror. Pawson’s refined and neutral palette and meticulous attention to detail is a distractingly neutral backdrop to a Grand Guignol climax, made all the more unsettling by its incursion into this tasteful realm.
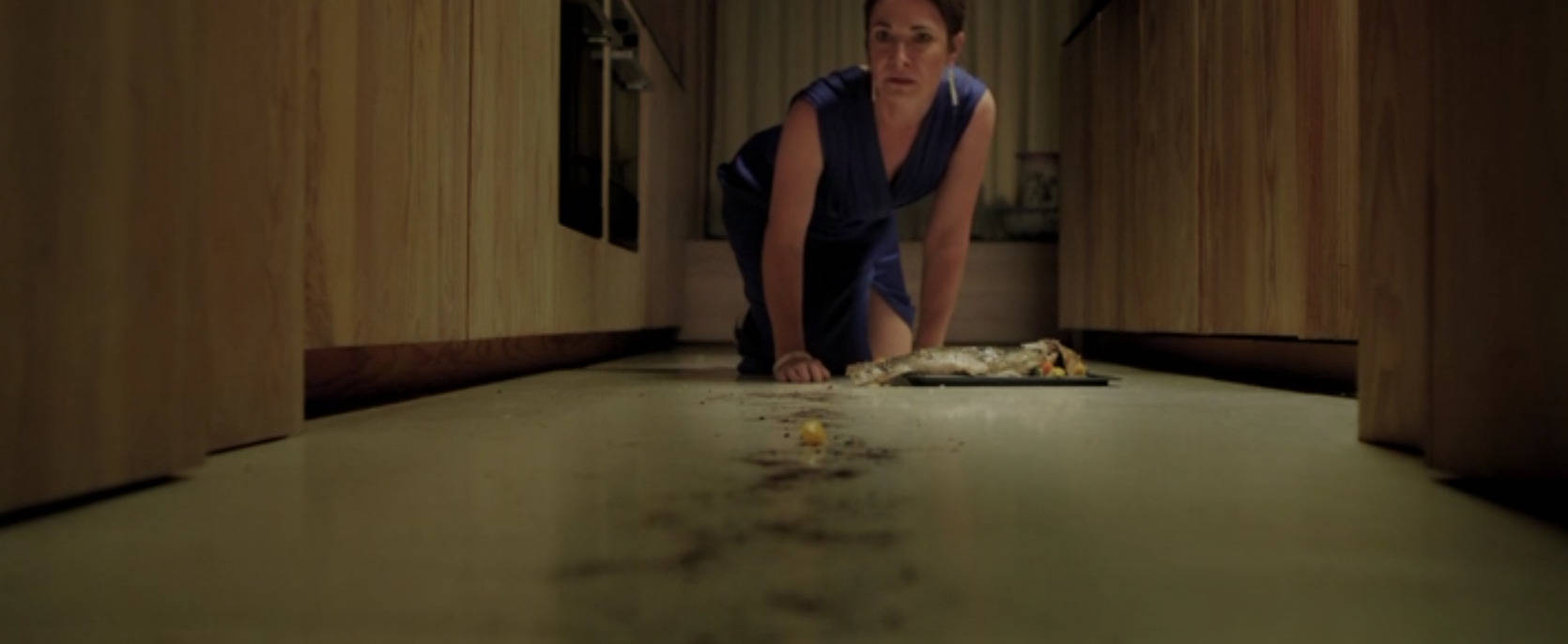
Nia Roberts in The Feast (2021), Life House, John Pawson for Living Architecture
What brings filmmakers to the Life House? Practicalities like the aesthetic solitude and ample space for filming were no doubt high in location managers’ minds (although You Should Have Left used a studio set as well as on location filming). As the scale, detail and atmosphere of traditional architecture retreats ever further into the past, we can expect writers and directors to eke more and more horror out of the modernist present.
The Life House can be booked for (hopefully) peaceful stays at Living-Architecture.co.uk
Jonathan Bell has written for Wallpaper* magazine since 1999, covering everything from architecture and transport design to books, tech and graphic design. He is now the magazine’s Transport and Technology Editor. Jonathan has written and edited 15 books, including Concept Car Design, 21st Century House, and The New Modern House. He is also the host of Wallpaper’s first podcast.
-
 Japan in Milan! See the highlights of Japanese design at Milan Design Week 2025
Japan in Milan! See the highlights of Japanese design at Milan Design Week 2025At Milan Design Week 2025 Japanese craftsmanship was a front runner with an array of projects in the spotlight. Here are some of our highlights
By Danielle Demetriou
-
 Tour the best contemporary tea houses around the world
Tour the best contemporary tea houses around the worldCelebrate the world’s most unique tea houses, from Melbourne to Stockholm, with a new book by Wallpaper’s Léa Teuscher
By Léa Teuscher
-
 ‘Humour is foundational’: artist Ella Kruglyanskaya on painting as a ‘highly questionable’ pursuit
‘Humour is foundational’: artist Ella Kruglyanskaya on painting as a ‘highly questionable’ pursuitElla Kruglyanskaya’s exhibition, ‘Shadows’ at Thomas Dane Gallery, is the first in a series of three this year, with openings in Basel and New York to follow
By Hannah Silver
-
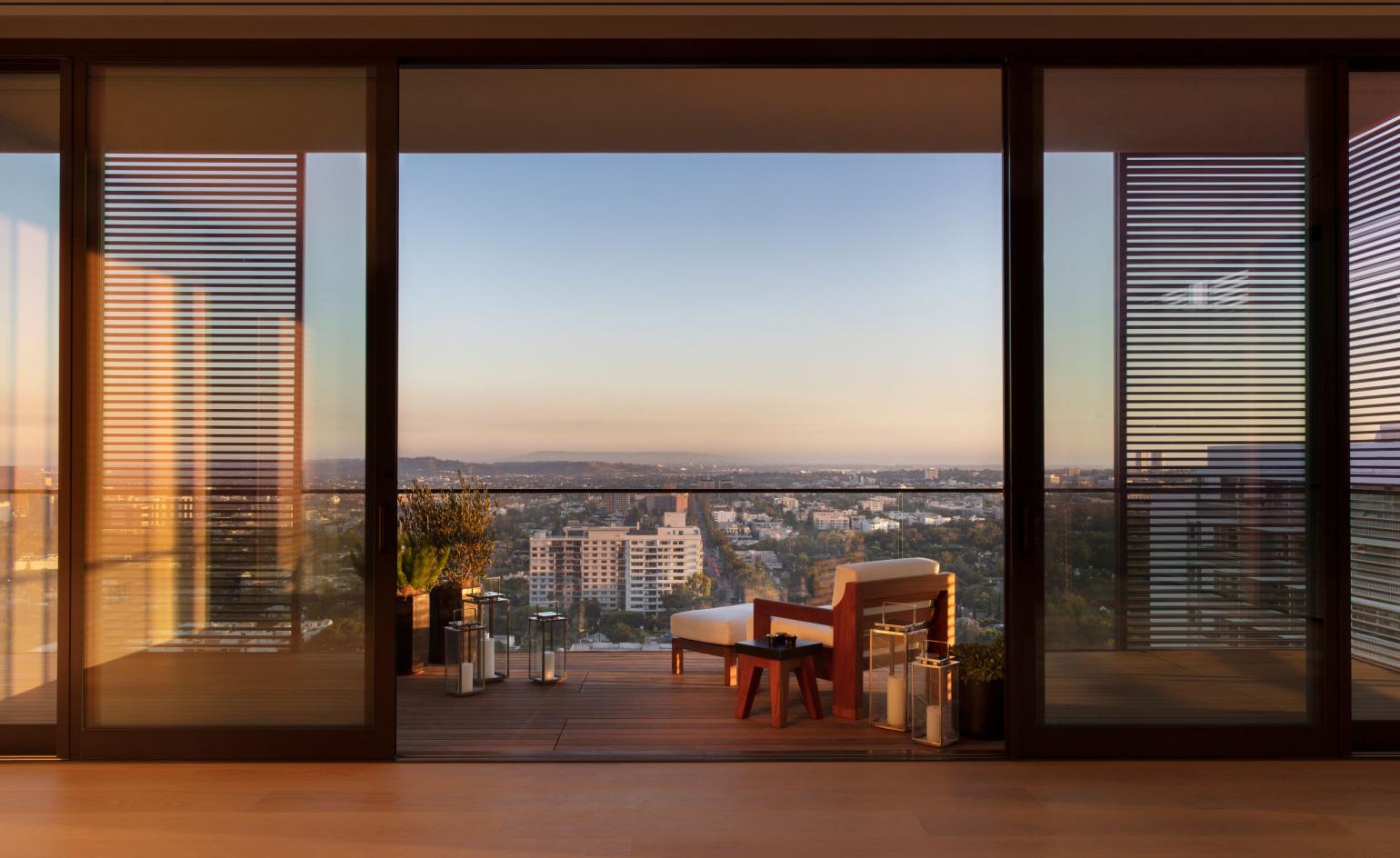 We visit John Pawson and Ian Schrager's latest collaboration in West Hollywood
We visit John Pawson and Ian Schrager's latest collaboration in West HollywoodDesigned by John Pawson, the Edition Hotels and Ian Schrager's latest offering, The Residences at the West Hollywood Edition, bring together Los Angeles lifestyle and contemporary design
By Carole Dixon
-
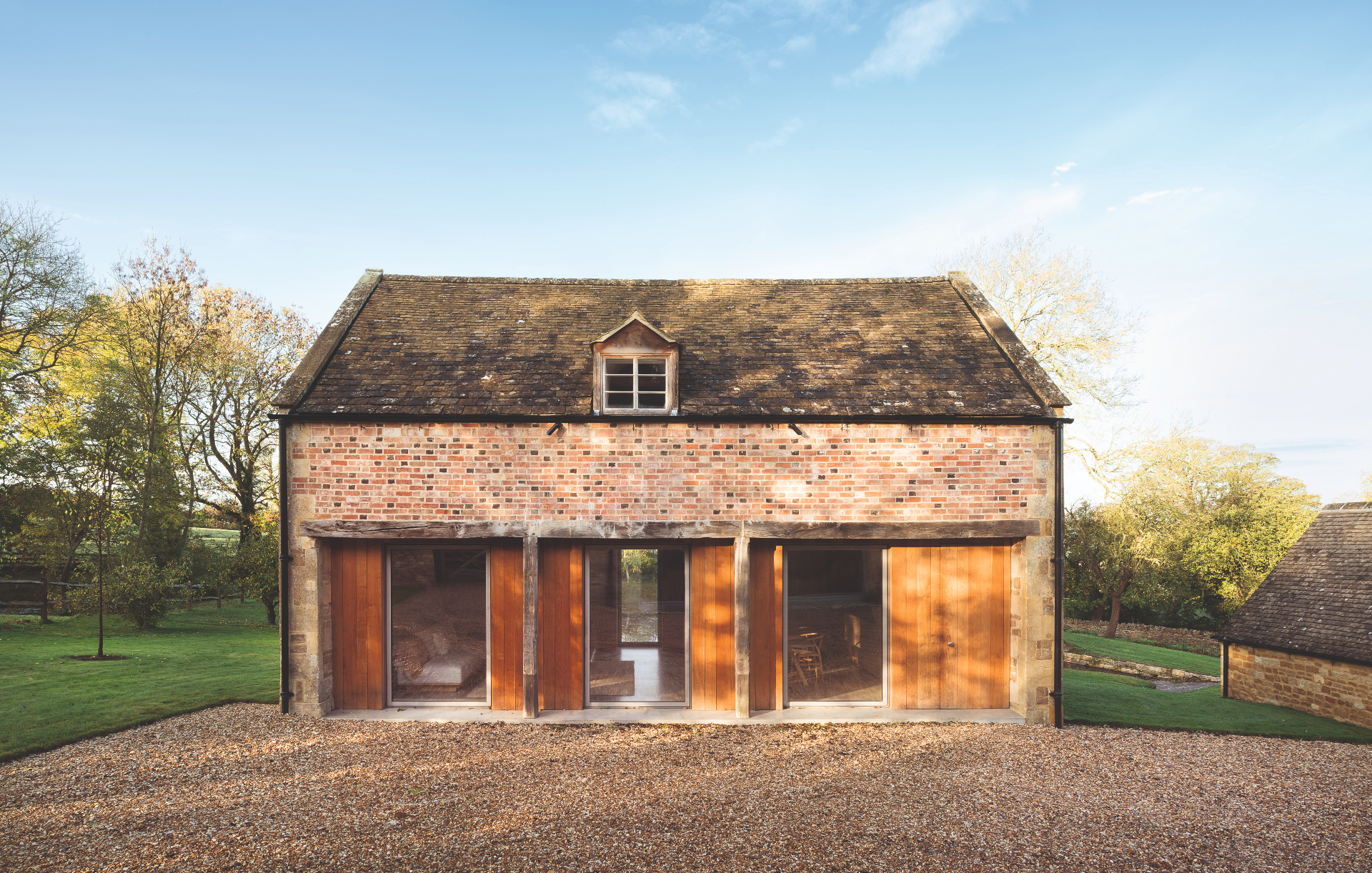 John Pawson gives us a tour of his countryside retreat in the Cotswolds
John Pawson gives us a tour of his countryside retreat in the CotswoldsBy Nick Vinson - Art Direction
-
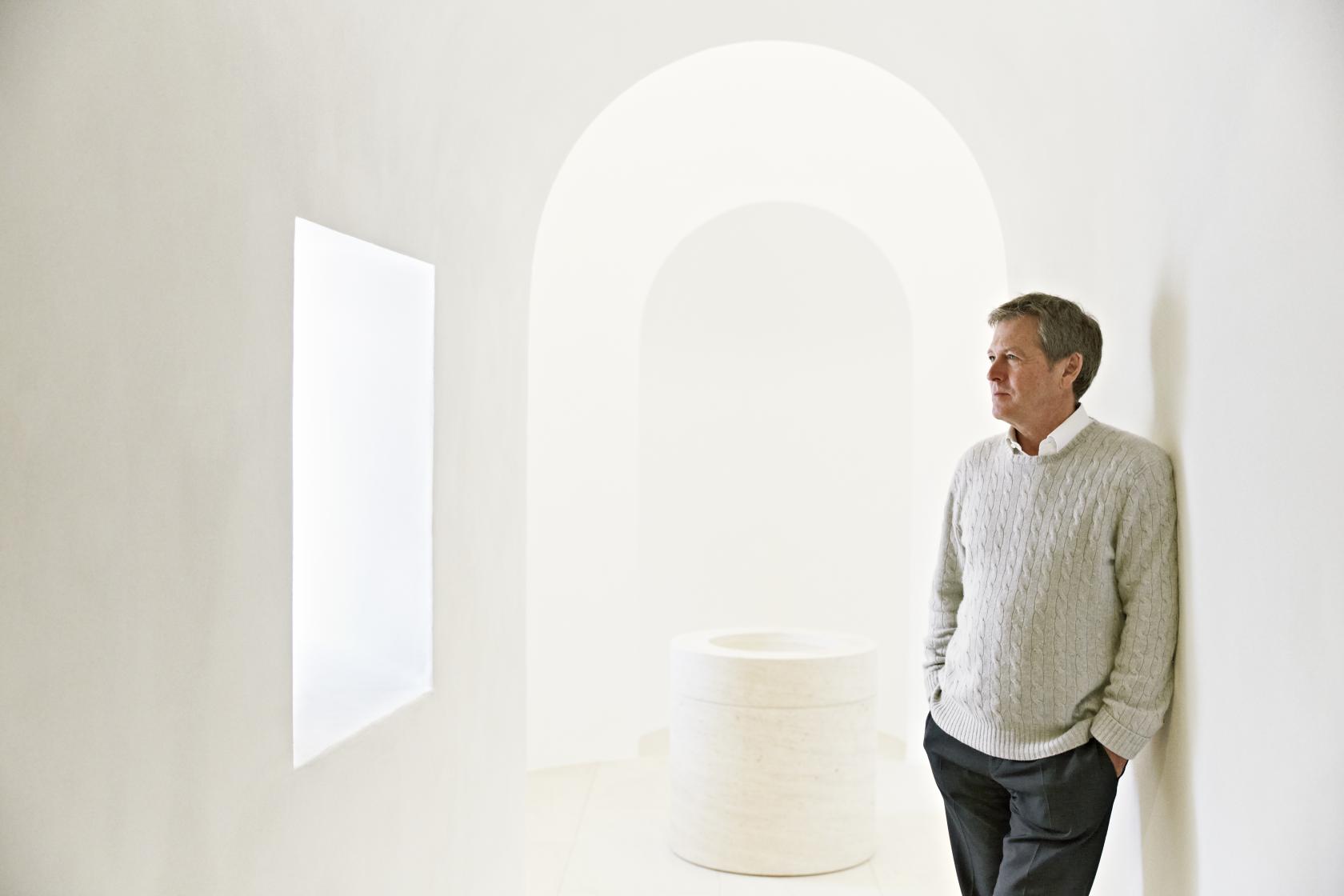 Out of office: coffee and creative small talk with John Pawson
Out of office: coffee and creative small talk with John PawsonBodil Blain, Wallpaper* columnist and founder of Cru Kafé, shares coffee and creative small talk with leading figures from the worlds of art, architecture, design, and fashion. In her interview with designer John Pawson, he rises to his ‘terribly British and understated’ reputation. A humble practitioner disinterested in legacy, he learnt discipline from Japanese designer Shiro Kuramata and cites the St. Moritz church in Augsburg as his career highlight.
By Bodil Blain
-
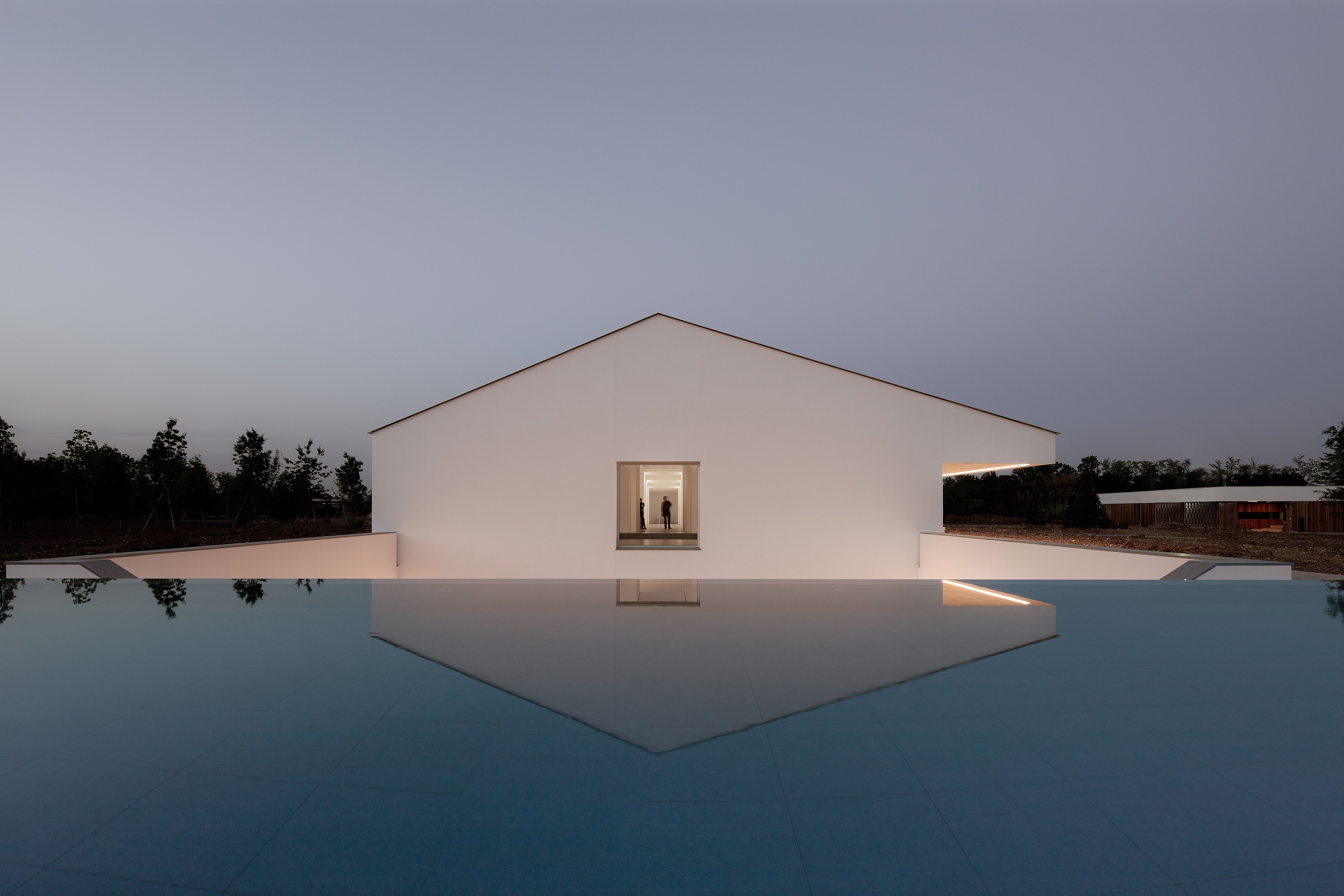 Slow architecture: John Pawson’s Casa delle Bottere complex in Veneto
Slow architecture: John Pawson’s Casa delle Bottere complex in VenetoWallpaper* met with John Pawson during the construction of Casa delle Bottere in Veneto, northern Italy, in 2010. The house, that completed in 2014, was, for both designer and client, an exercise in slow architecture, recognising the time, thought and space required for the birthing of a masterpiece of minimalism.
By Jonathan Bell
-
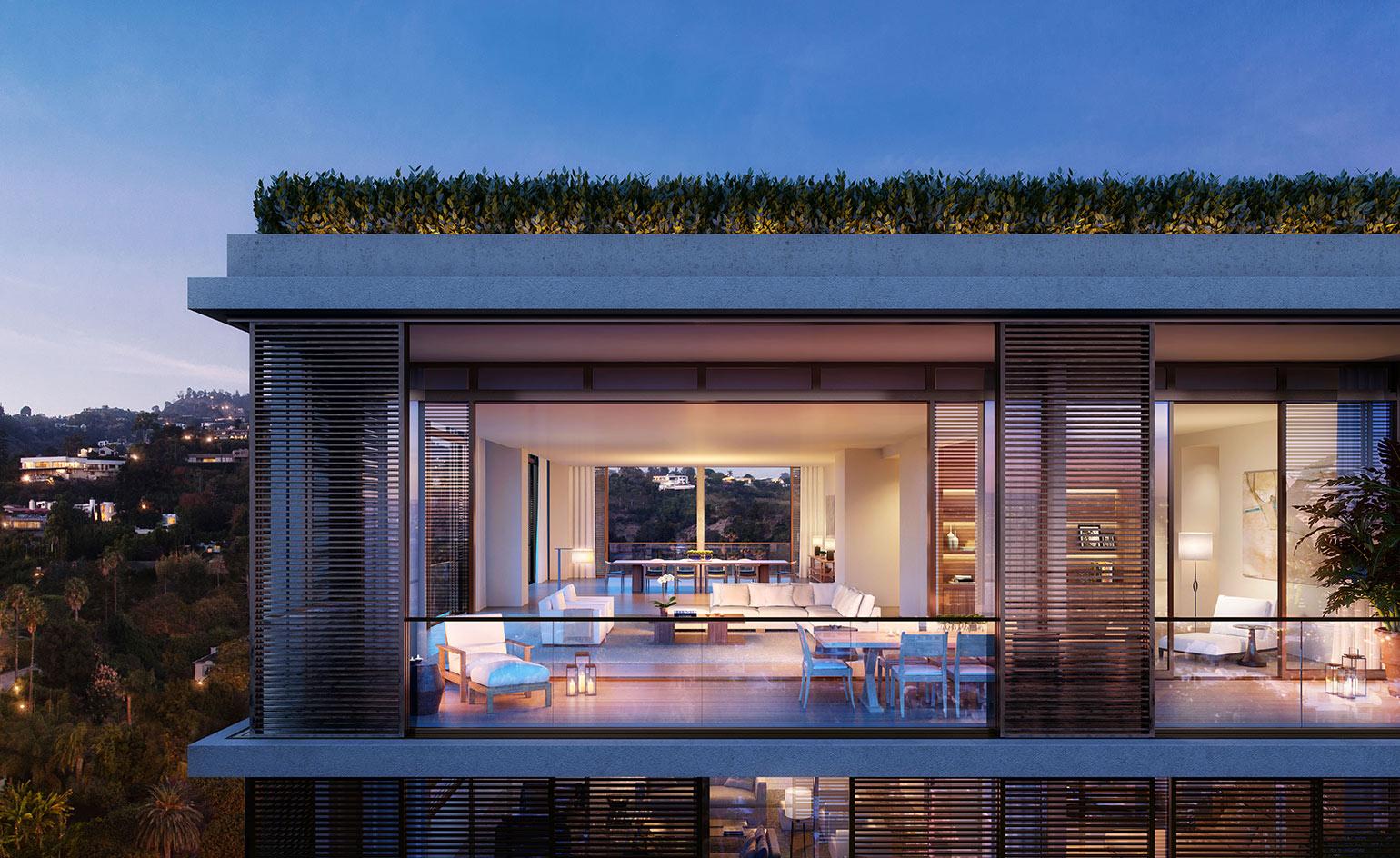 John Pawson reveals latest residential offering in Los Angeles
John Pawson reveals latest residential offering in Los AngelesBy Ellie Stathaki
-
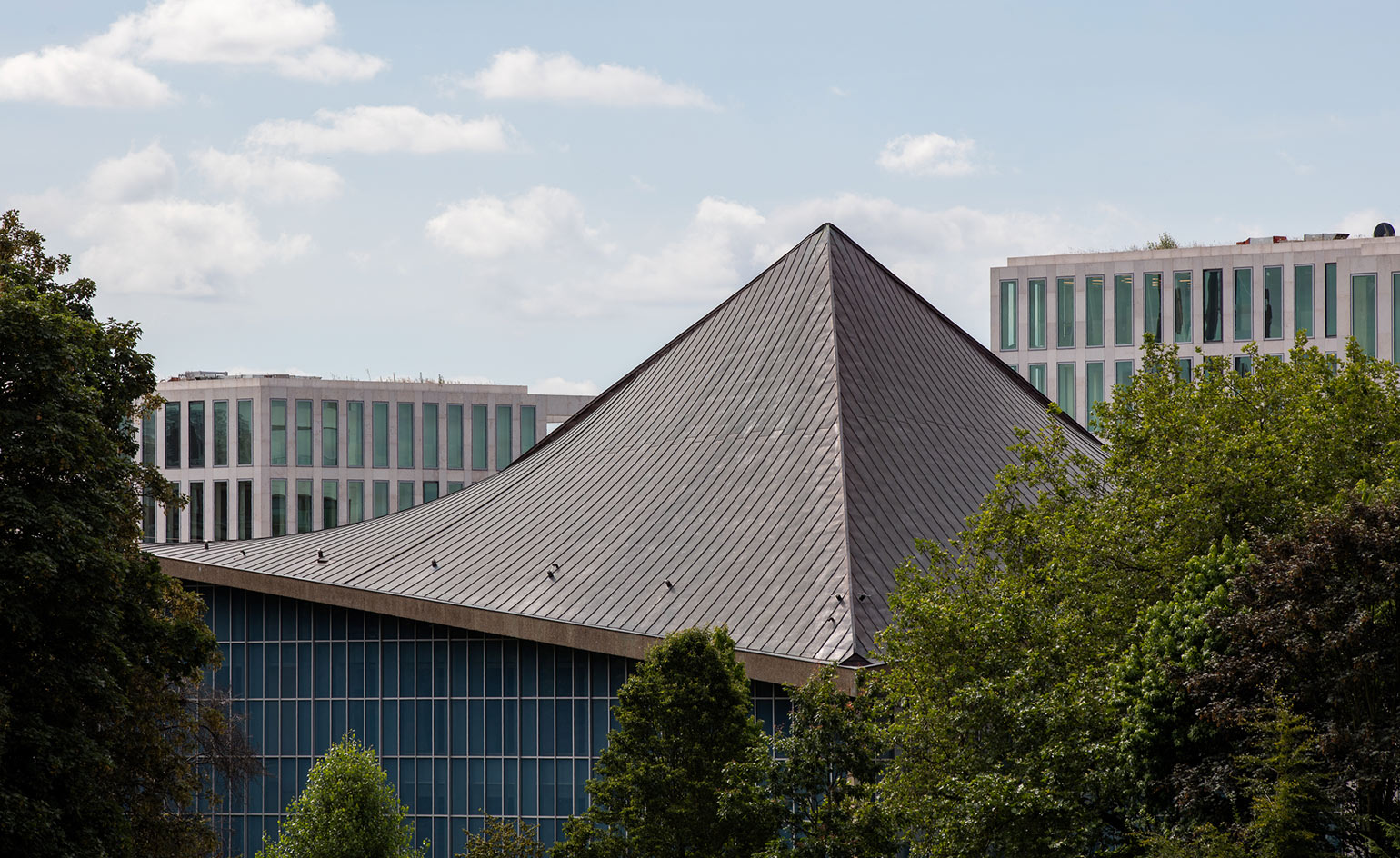 Count down: London gears up for the Design Museum opening next week
Count down: London gears up for the Design Museum opening next weekBy Harriet Thorpe
-
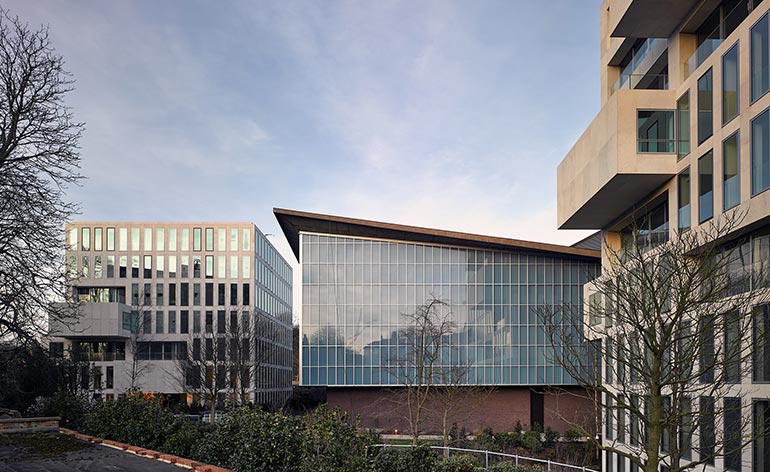 Ahead of the Design Museum opening, we look back at the site’s transformation
Ahead of the Design Museum opening, we look back at the site’s transformationBy Ellie Stathaki
-
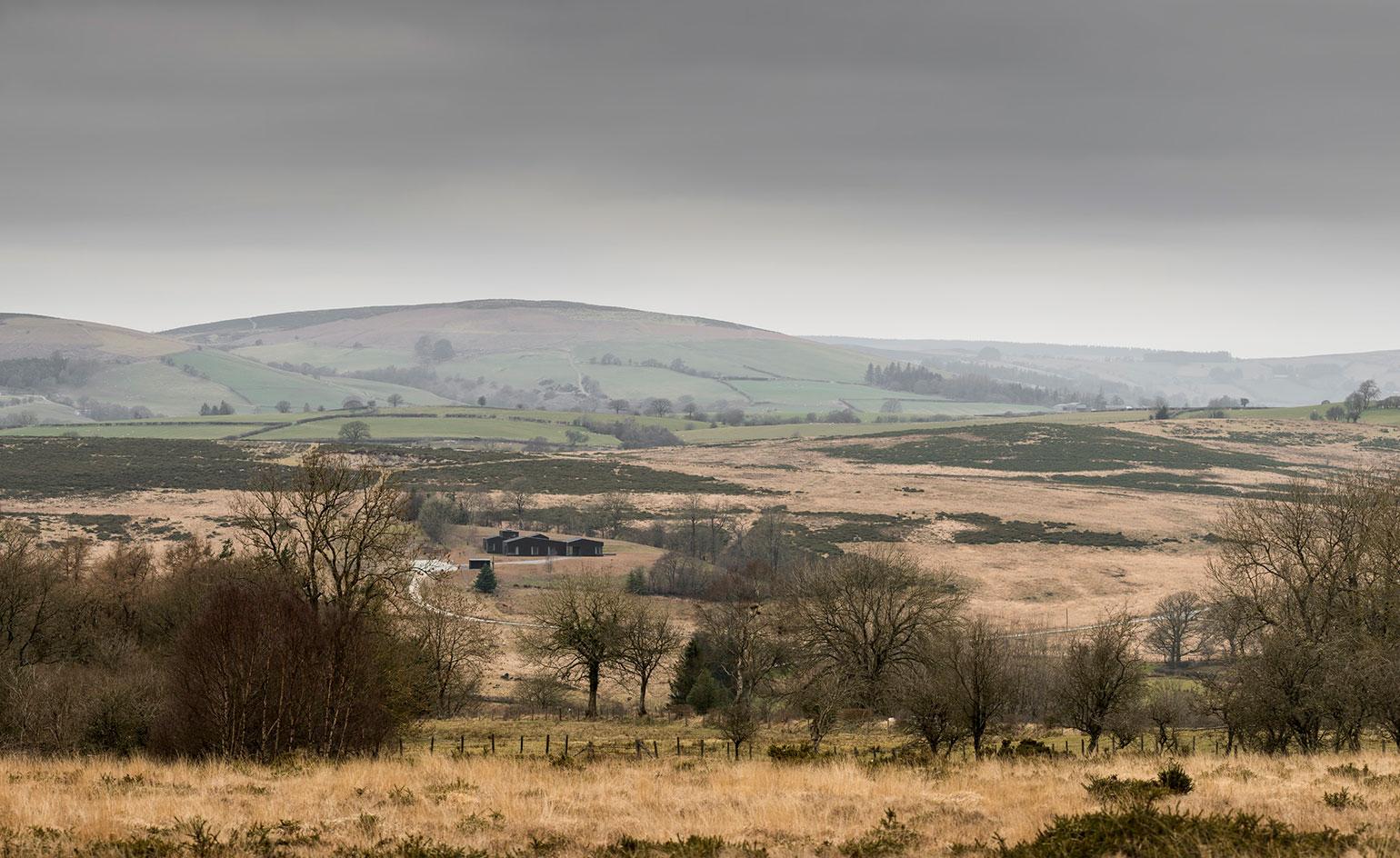 Modern marvel: Living Architecture adds Pawson-designed Welsh retreat to roster
Modern marvel: Living Architecture adds Pawson-designed Welsh retreat to rosterBy Sam Rogers