Plain space: inside John Pawson's gracefully reductivist world
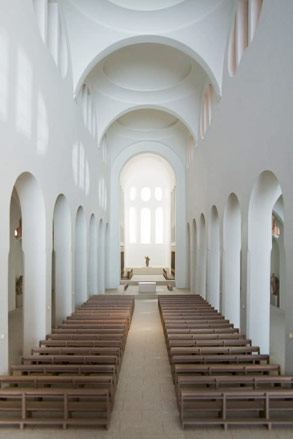
British architect John Pawson's name has been synonymous with quiet, chic minimalism ever since his celebrated career kicked off in the early 1980s.
Marking a busy and successful year for the architect - his new Design Museum space commission at the former Commonwealth Institute building was only announced a few months ago - the Design Museum exhibition, 'John Pawson - Plain Space' opens today and promises to offer the visitor the full Pawson experience. Not only has the museum's third floor exhibition space been transformed into a calm room of minimal white boards and simple wood pedestals, but a life-size model of a site-specific installation has been constructed at the show's heart, allowing design-lovers to fully immerse themselves in Pawson's gracefully reductivist world.
From his landmark works, like Our Lady of Novy Dvur and the Baron House, to his numerous ongoing projects, such as the house and chapel for the Casa delle Bottere complex in Veneto, Italy (presented in Wallpaper*139)), as well as a thumbnail-style full project list, everything is included in this detailed display.
Long-term Pawson collaborator, Danish wood company Dinesen, has added its elegant touch to the show's final result; all the wood used in it has been sourced from the company's rich product selection. Dinesen first collaborated with Pawson almost 20 years ago on his own house - their shared passion for perfection and beauty meant that the architect was the first to use Dinesen to create furniture and special architectural fittings, and he has since worked with them on many commissions, carefully selecting his raw wood materials with them.
For those who won't be able to make it to the Design Museum in London (the show ends on 30 January 2011), a well-informed publication by Phaidon - written by Alison Morris - is out now, presenting Pawson's 'Plain Space' architecture.
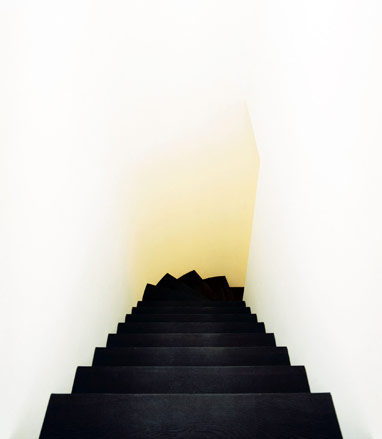
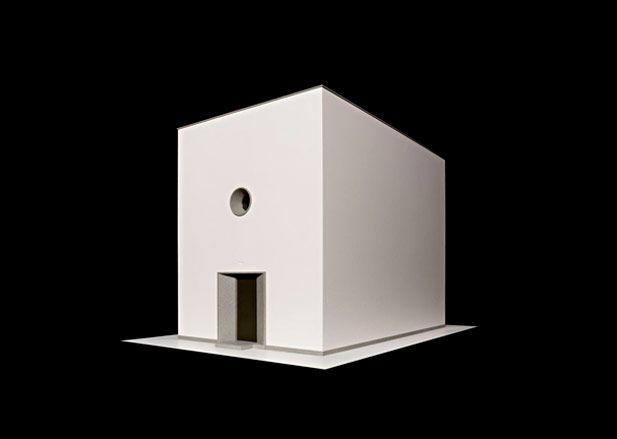
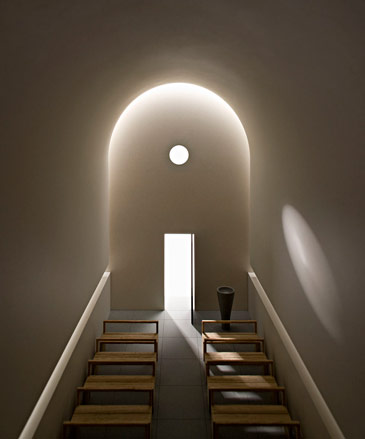
Interior model of the chapel, Casa delle Bottere
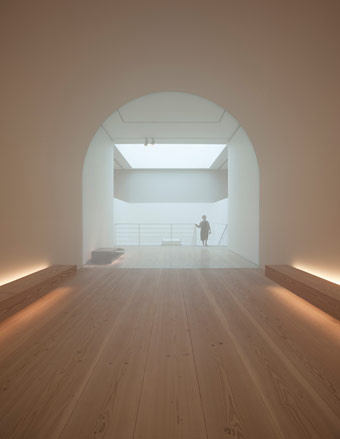
The exhibition's site-specific life-size installation was constructed with Dinesen wood
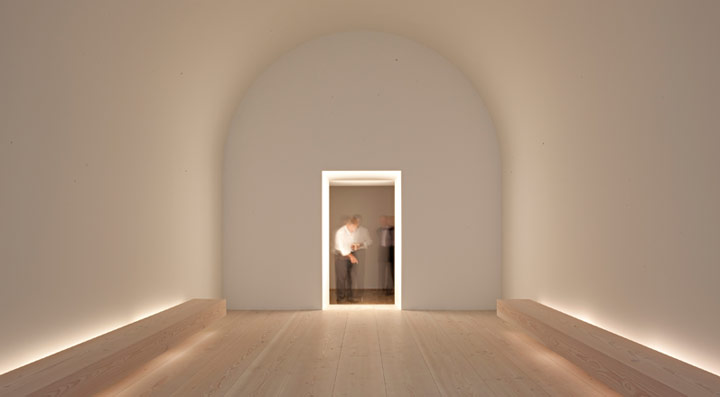
The site-specific reconstruction offers a space for reflection within the exhibition's heart
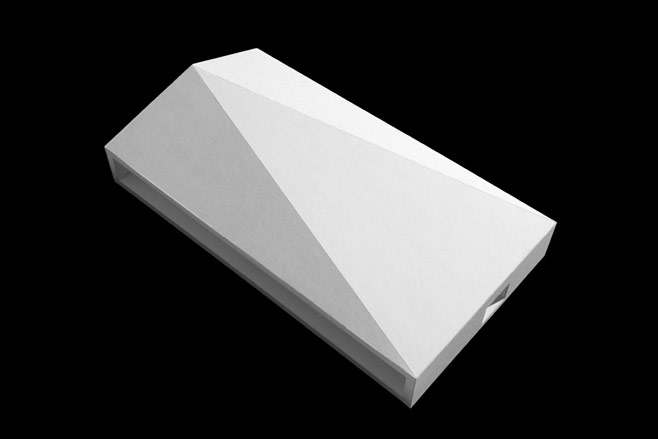
A model study for the house at Casa delle Bottere
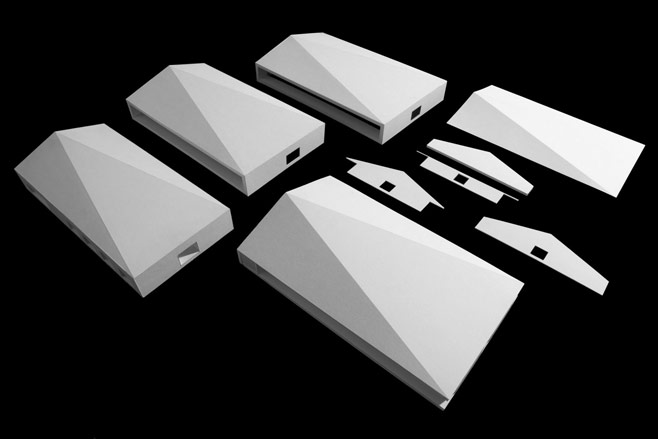
A study of surfaces for the Casa delle Bottere's exterior
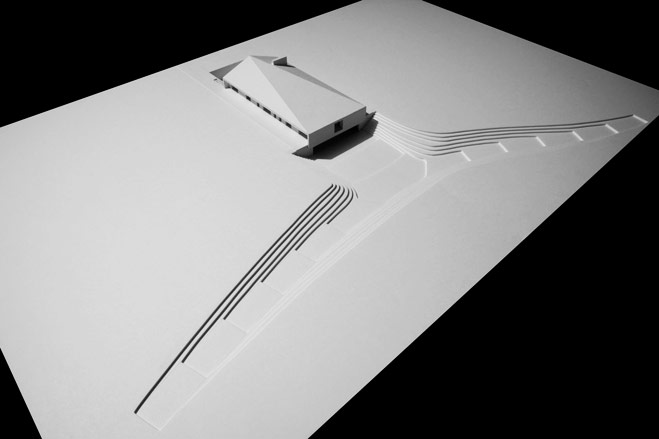
The Casa delle Bottere house model, shown here in its context
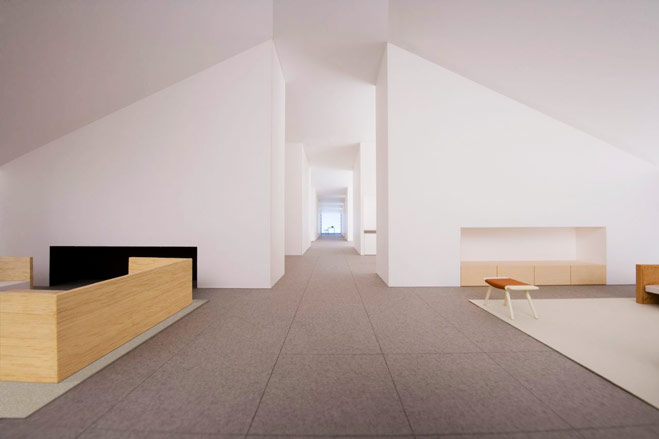
House model of the Casa delle Bottere, revealing its spartan and beautiful interior

At the opening of the exhibition, the life-size installation attracted a crowd.
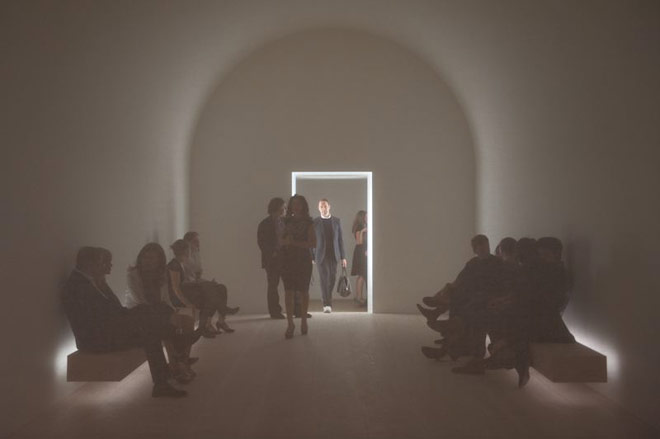
One wall of the installation at the exhibition is semi-transparent, allowing visitors to be seen through the show's entrance
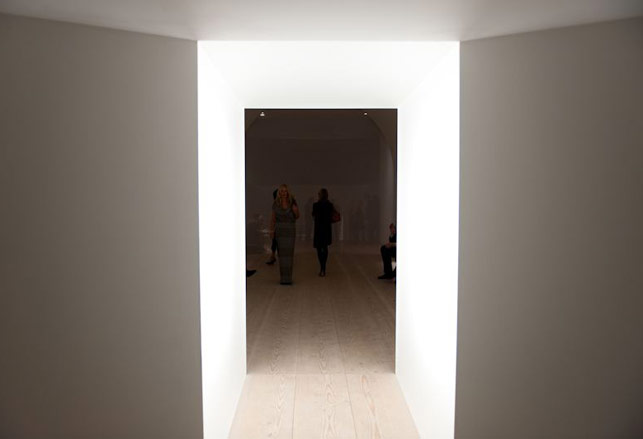
Visitors enter the installation through a door at the back of the show.
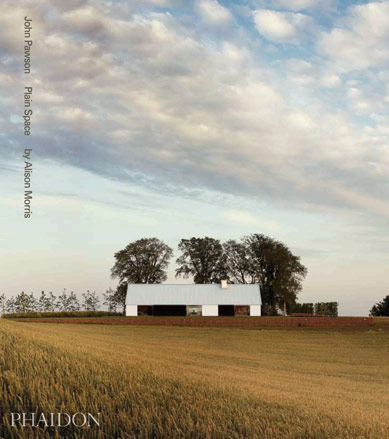
Plain Space is published by Phaidon and written by Alison Morris
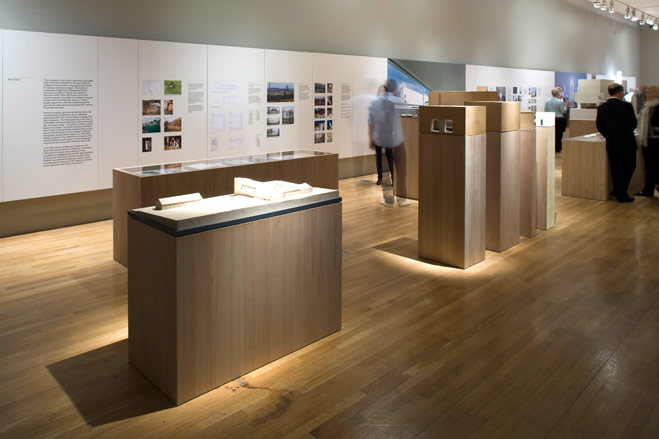
The exhibition offers a detailed documentation of Pawson's work since the 1980s
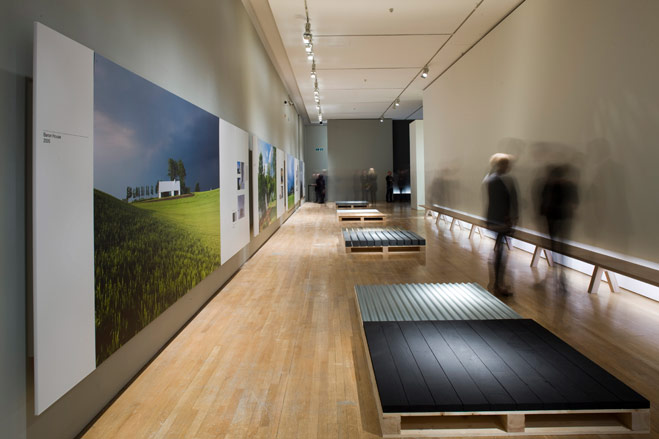
Large photographic prints present Pawson's recent work
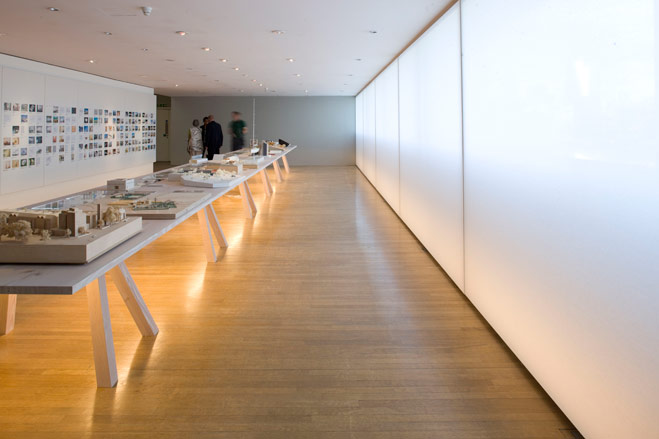
On the table: some of Pawson's work through the ages.
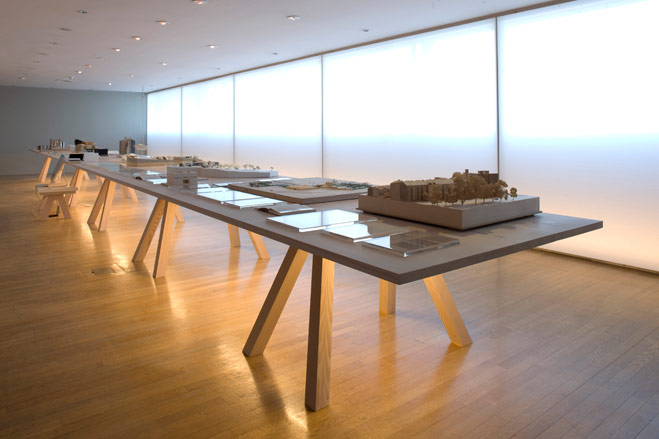
The exhibition allows a glimpse into Pawson's work, ranging from project models and design products to photographs and sketches.s
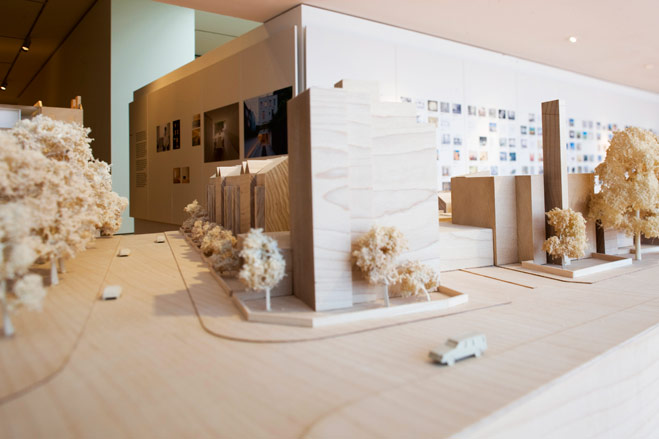
A photographic index of Pawson's work is complemented by models of ongoing work.
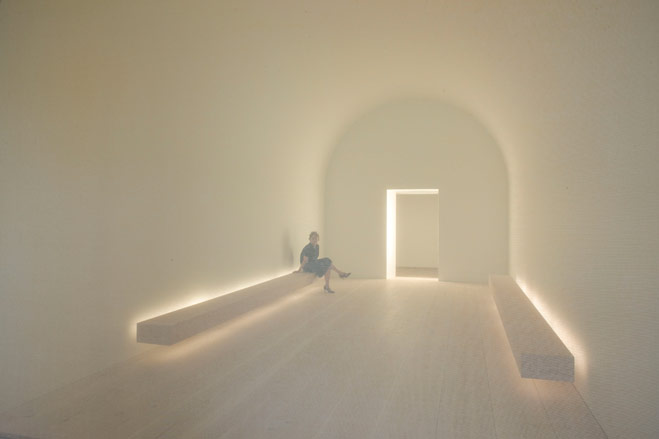
A moment of quiet: a visitor to the show's installation - which is made fully from Dinesen wood - enjoys the serenity of the environment.
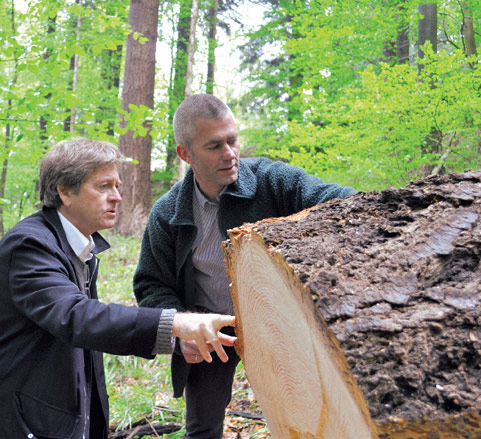
John Pawson and CEO Thomas Dinesen pick the right wood at The Black Forest
ADDRESS
Design Museum
28 Shad Thames
London SE1 2YD
Wallpaper* Newsletter
Receive our daily digest of inspiration, escapism and design stories from around the world direct to your inbox.
Ellie Stathaki is the Architecture & Environment Director at Wallpaper*. She trained as an architect at the Aristotle University of Thessaloniki in Greece and studied architectural history at the Bartlett in London. Now an established journalist, she has been a member of the Wallpaper* team since 2006, visiting buildings across the globe and interviewing leading architects such as Tadao Ando and Rem Koolhaas. Ellie has also taken part in judging panels, moderated events, curated shows and contributed in books, such as The Contemporary House (Thames & Hudson, 2018), Glenn Sestig Architecture Diary (2020) and House London (2022).
-
 Marylebone restaurant Nina turns up the volume on Italian dining
Marylebone restaurant Nina turns up the volume on Italian diningAt Nina, don’t expect a view of the Amalfi Coast. Do expect pasta, leopard print and industrial chic
By Sofia de la Cruz
-
 Tour the wonderful homes of ‘Casa Mexicana’, an ode to residential architecture in Mexico
Tour the wonderful homes of ‘Casa Mexicana’, an ode to residential architecture in Mexico‘Casa Mexicana’ is a new book celebrating the country’s residential architecture, highlighting its influence across the world
By Ellie Stathaki
-
 Jonathan Anderson is heading to Dior Men
Jonathan Anderson is heading to Dior MenAfter months of speculation, it has been confirmed this morning that Jonathan Anderson, who left Loewe earlier this year, is the successor to Kim Jones at Dior Men
By Jack Moss
-
 This 19th-century Hampstead house has a raw concrete staircase at its heart
This 19th-century Hampstead house has a raw concrete staircase at its heartThis Hampstead house, designed by Pinzauer and titled Maresfield Gardens, is a London home blending new design and traditional details
By Tianna Williams
-
 An octogenarian’s north London home is bold with utilitarian authenticity
An octogenarian’s north London home is bold with utilitarian authenticityWoodbury residence is a north London home by Of Architecture, inspired by 20th-century design and rooted in functionality
By Tianna Williams
-
 What is DeafSpace and how can it enhance architecture for everyone?
What is DeafSpace and how can it enhance architecture for everyone?DeafSpace learnings can help create profoundly sense-centric architecture; why shouldn't groundbreaking designs also be inclusive?
By Teshome Douglas-Campbell
-
 The dream of the flat-pack home continues with this elegant modular cabin design from Koto
The dream of the flat-pack home continues with this elegant modular cabin design from KotoThe Niwa modular cabin series by UK-based Koto architects offers a range of elegant retreats, designed for easy installation and a variety of uses
By Jonathan Bell
-
 Are Derwent London's new lounges the future of workspace?
Are Derwent London's new lounges the future of workspace?Property developer Derwent London’s new lounges – created for tenants of its offices – work harder to promote community and connection for their users
By Emily Wright
-
 Showing off its gargoyles and curves, The Gradel Quadrangles opens in Oxford
Showing off its gargoyles and curves, The Gradel Quadrangles opens in OxfordThe Gradel Quadrangles, designed by David Kohn Architects, brings a touch of playfulness to Oxford through a modern interpretation of historical architecture
By Shawn Adams
-
 A Norfolk bungalow has been transformed through a deft sculptural remodelling
A Norfolk bungalow has been transformed through a deft sculptural remodellingNorth Sea East Wood is the radical overhaul of a Norfolk bungalow, designed to open up the property to sea and garden views
By Jonathan Bell
-
 A new concrete extension opens up this Stoke Newington house to its garden
A new concrete extension opens up this Stoke Newington house to its gardenArchitects Bindloss Dawes' concrete extension has brought a considered material palette to this elegant Victorian family house
By Jonathan Bell