John Smart Architects create a residential redesign of a Victorian Manor outhouse
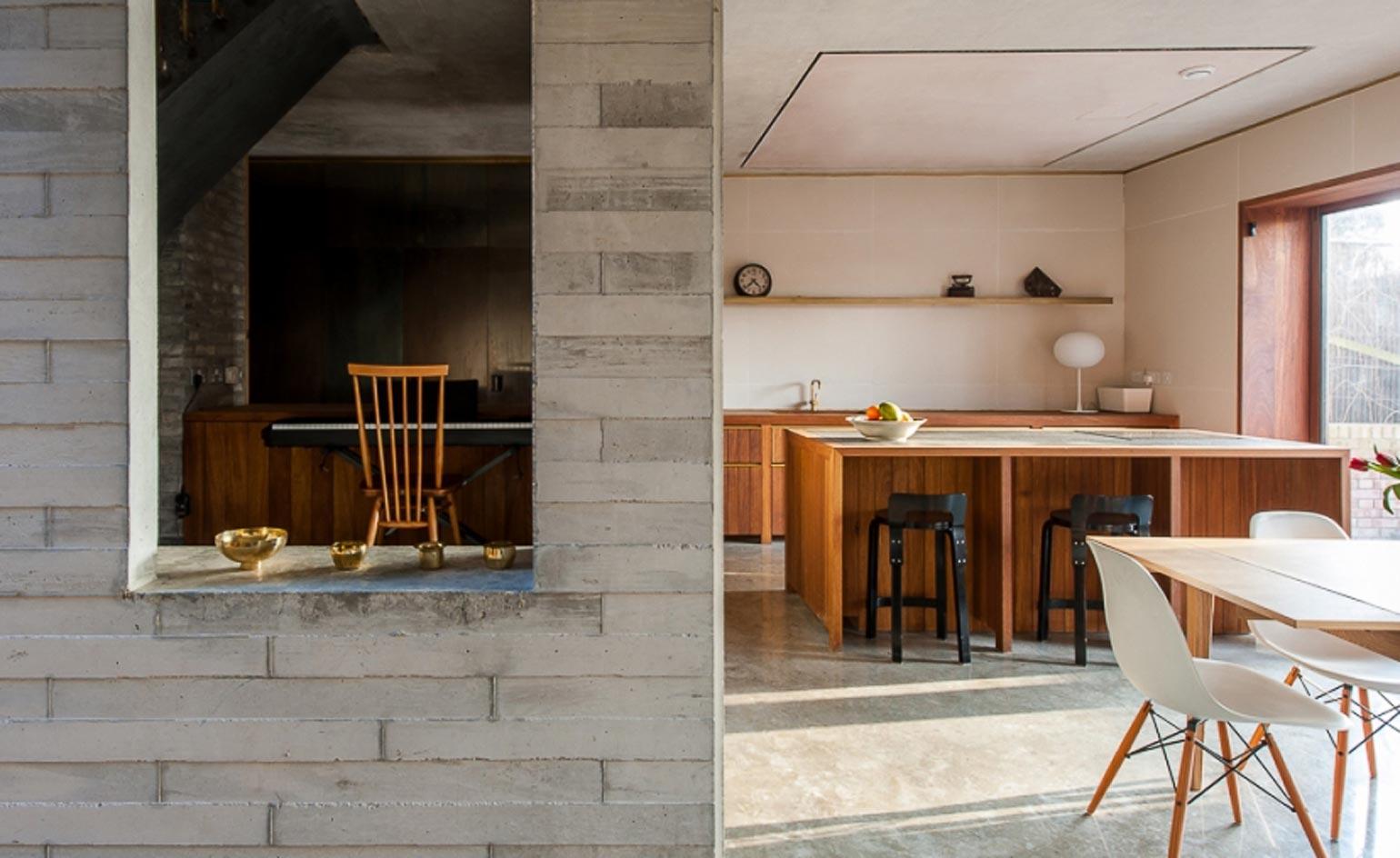
For architect John Smart, living in one's own creation can be 'a bit like living in a hall of mirrors.' Daunting as this might seem, there are also strong advantages there. 'Coach House always wags its tail when the family's back home', he says.
The Coach House in South London is a contemporary family residence, replacing an existing Victorian Manor outhouse. The architects were keen to recreate and reference features of the site's original agricultural heritage whilst still introducing modern touches and a rich palettes of natural materials to create contemporary, comfortable living spaces.
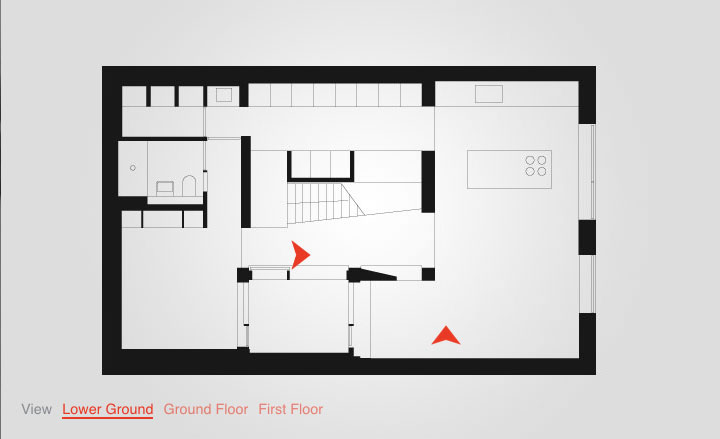
Take an interactive tour of Coach House
The house spans three storeys and responds intelligently to the slope of the site, with a front entrance at ground floor level and connection to the rear garden from the lower ground floor. A dramatic double height space, lit by full height glazing, opens up the heart of the house allowing an angled iroko stair to rise up to the overlooking library mezzanine. Living space is split between the top and bottom levels, whilst three bedrooms are sandwiched into the middle (ground) floor, with a guest room tucked into the floor below.
Through careful integration of rooflights and a 'light chimney', interior spaces are softly illuminated and attention is drawn upwards to the distinctive pitched roofs. Iroko timber is again selected to form a modern display of angled rafters, producing a fashionable reinterpretation of a traditional 'Great Hall'.
Material variations produce a range of atmospheres around the home: white larch lines the top floor study to form a bright space for work; the bedrooms are finished with natural plaster walls and hardwood floors for a restful, comfortable ambience; poured concrete, grey Petersen brick and antique brass cultivate a more earthy, homely feeling on the lower ground floor.
From the cosy brick fireplace rising up through the living room, to a specially designed display shelf beside the stair, each architectural decision has been cleverly detailed to act both functionally and aesthetically. The sunken courtyard on the lower ground floor is planted to resemble a patch of woodland, whilst also allowing daylight to trickle in. With bespoke features throughout and a conscientious use of 'in-between' spaces such as corridors and landings, John Smart Architects ensure a design that maximises each space, making for an ideal family home.
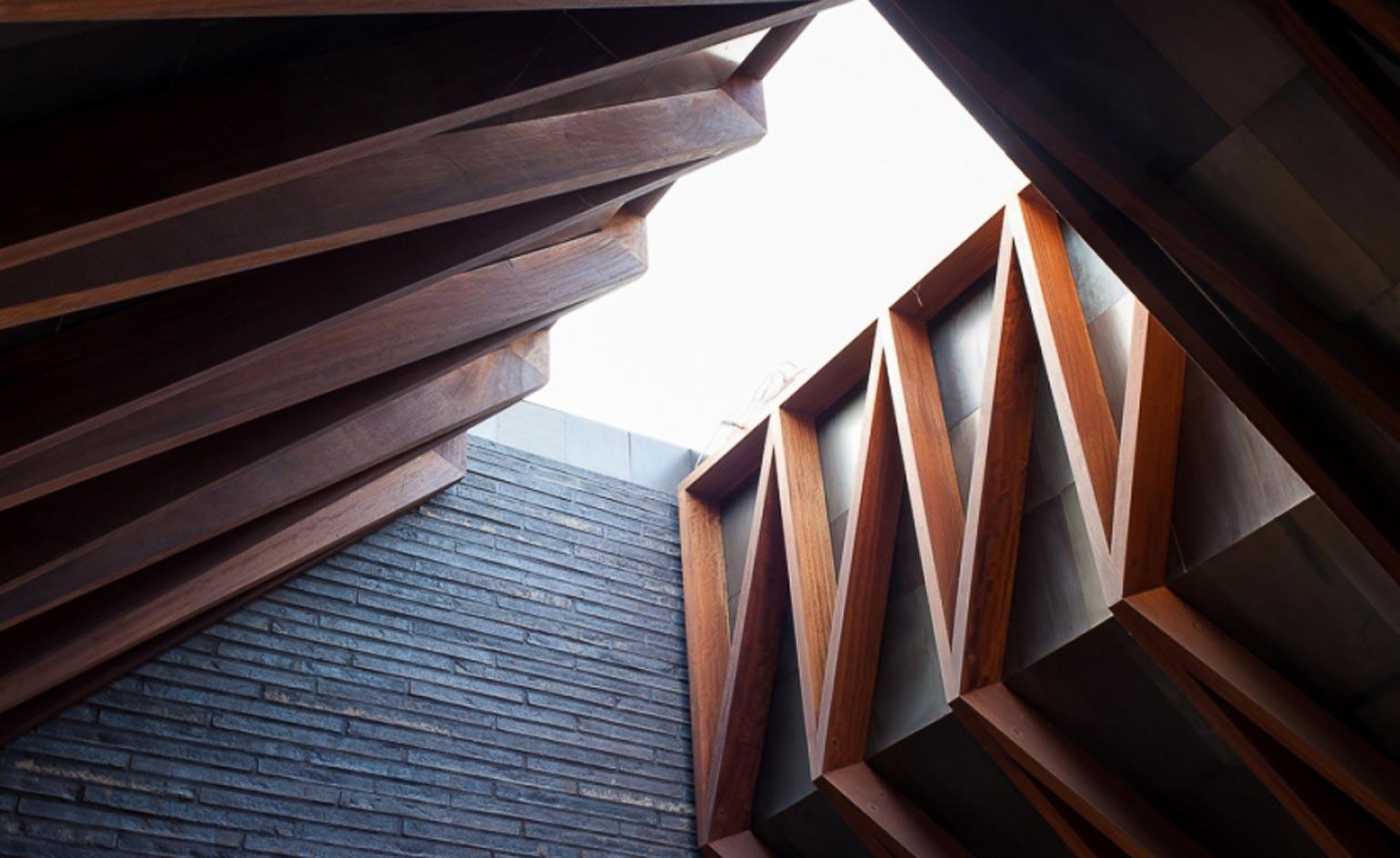
Rooflights break open the contemporary iroko-raftered roof, streaming daylight down through the 'Great Hall' and into the lowest level
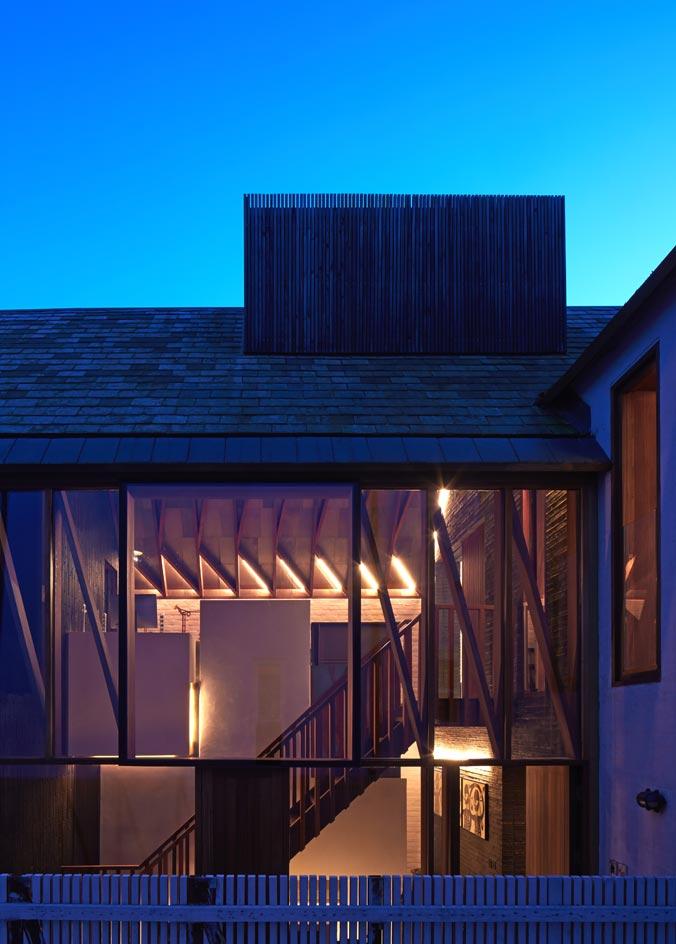
Full height glazing rises up the north facade, displaying the beautiful timber staircase within and encouraging further infiltration of natural light

Skylights continue down the length of the pitched roof, softly illuminating the white larch lining of the top floor study space
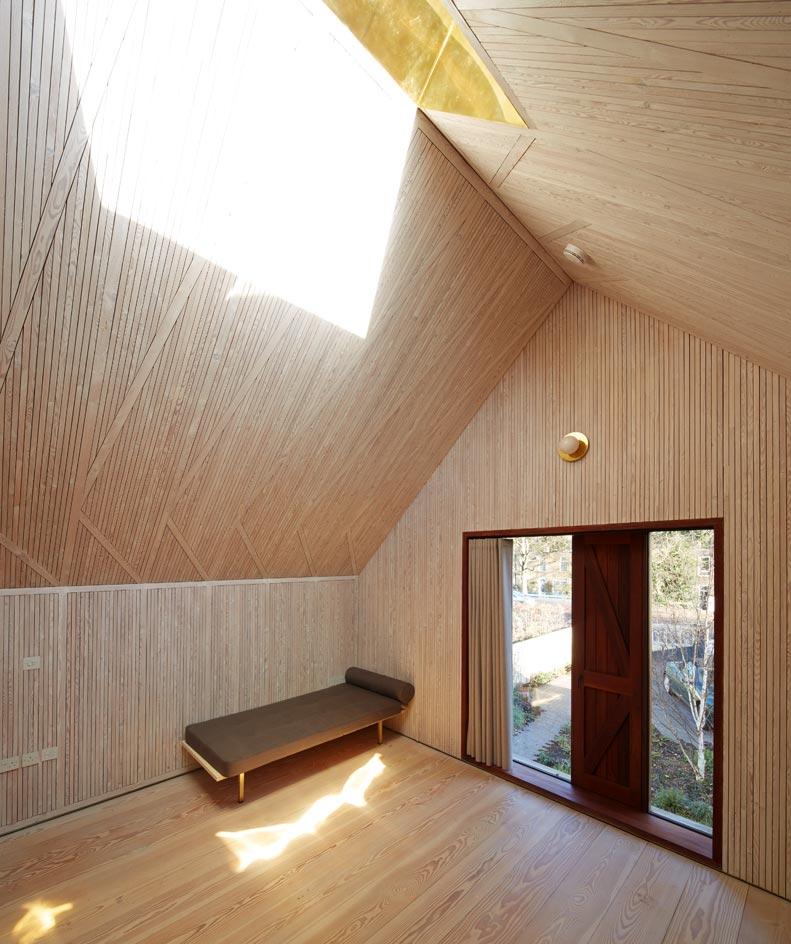
Whilst the grand raftered ceiling is proudly announced in the 'Great Hall', the connecting rooms feature uninterupted pitches and a simpler, quieter aesthetic
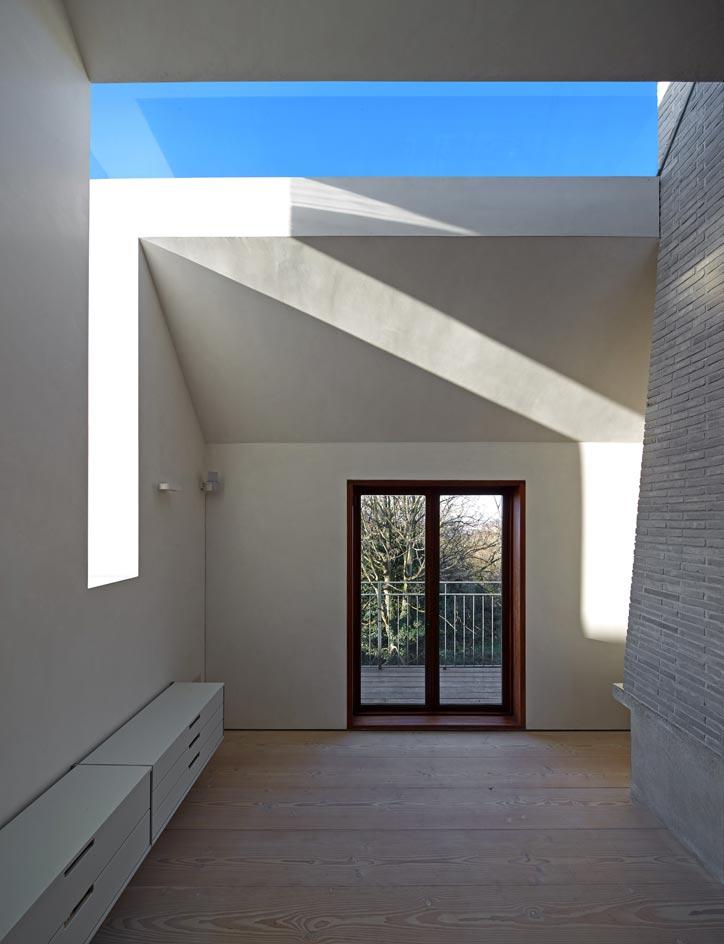
On the opposite end of the house, the living room leads out to a balcony with views over the rear garden. Here, another glazed rooflight allows sunlight to filter in and bounce around the cool white walls
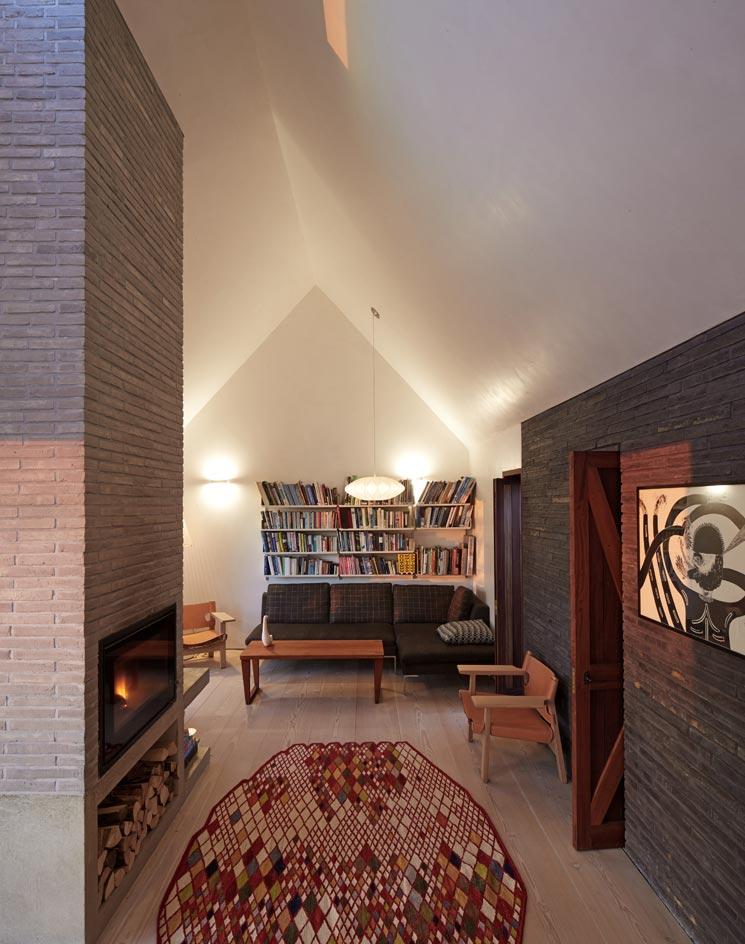
The cosy, grey brick central hearth rises to the pitch above and out via a chimney in the reclaimed Cornish slate tiled roof, adding a touch of tradition to this modern family home
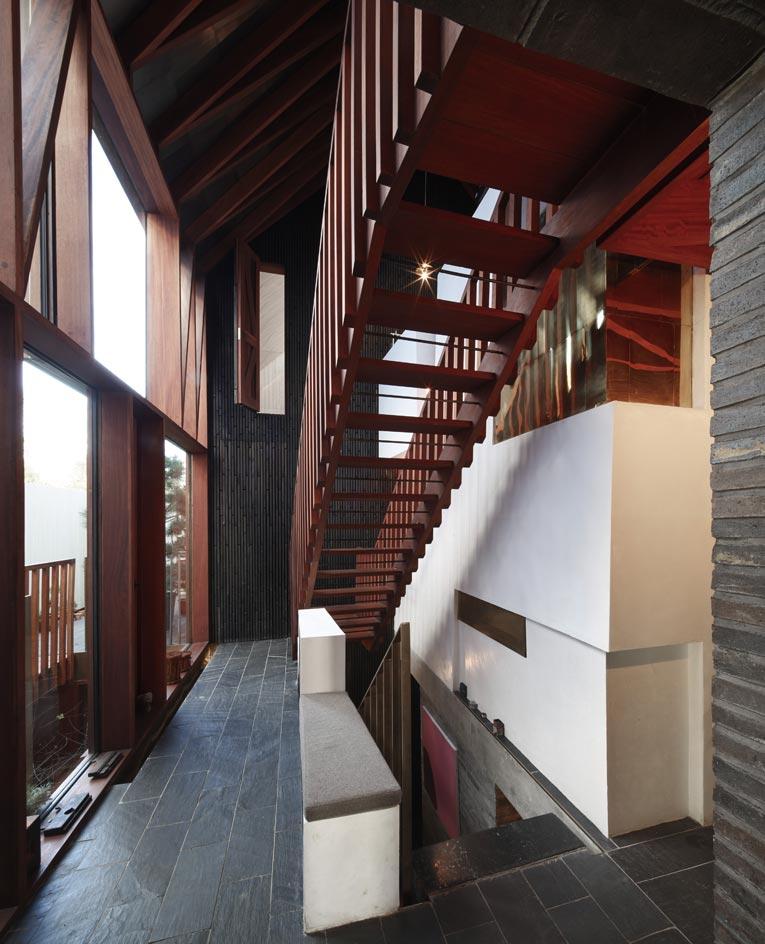
Whilst the white geometric block (accomodating bathrooms and a library space above) is a modern infill, the darker timber backdrop, natural stone floors and shuttered internal windows provide a rustic barnlike aesthetic rooting the building to its past
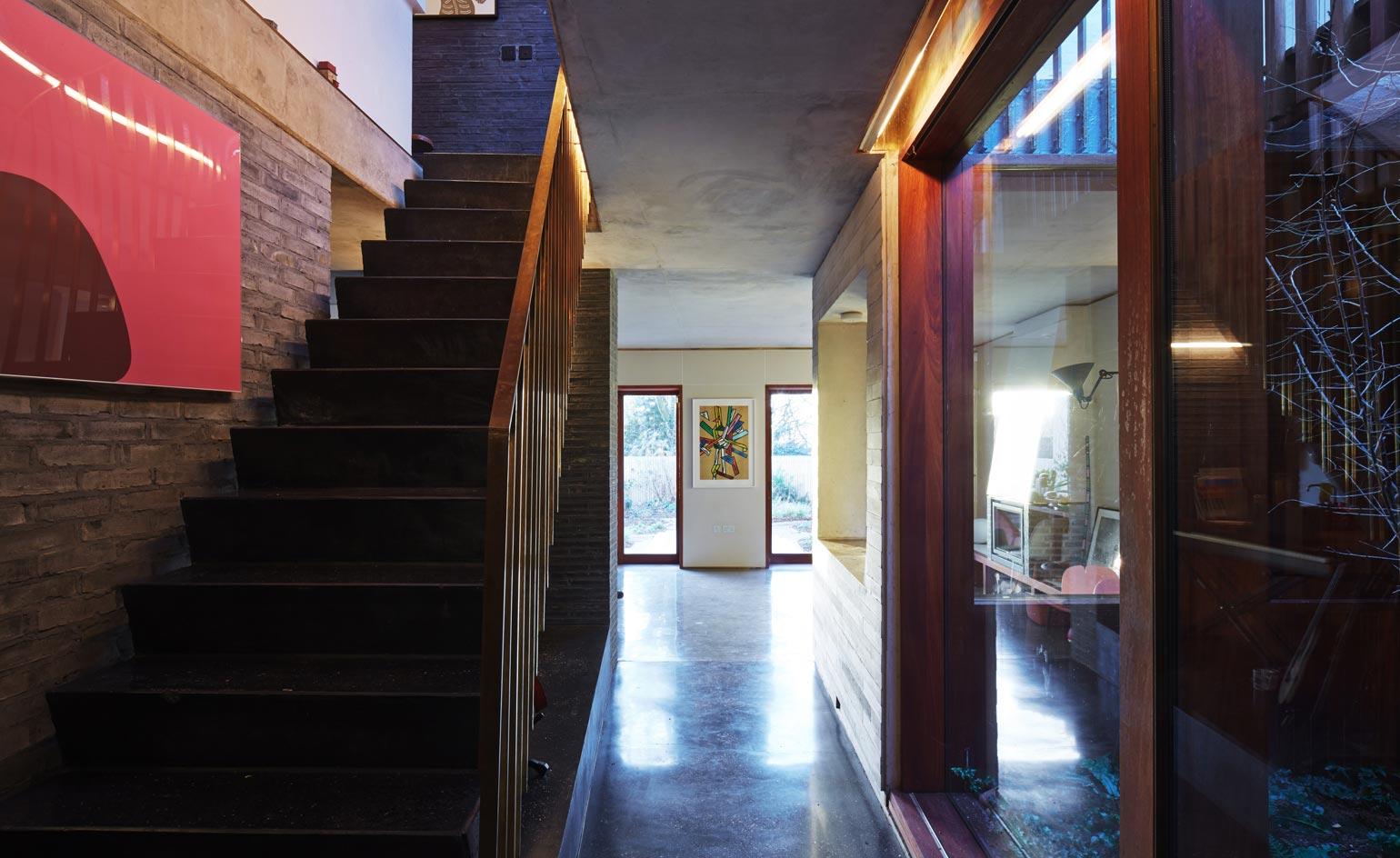
Darker materials on the basement floor lend it a calming, secluded atmosphere, with the sunken, planted courtyard filtering some light in to the buried guest suite, and glazed back doors providing further illumination, which shines off the polished concrete floor
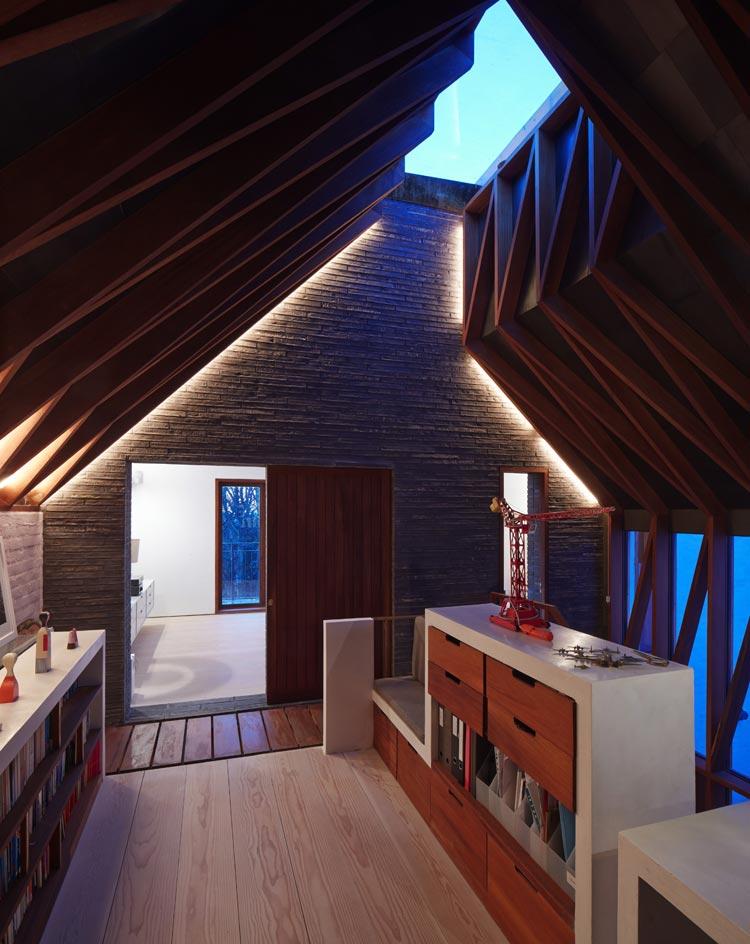
Whilst the basement appears heavy and earthy, spaces lighten as they rise upwards towards a heavenly light at the top
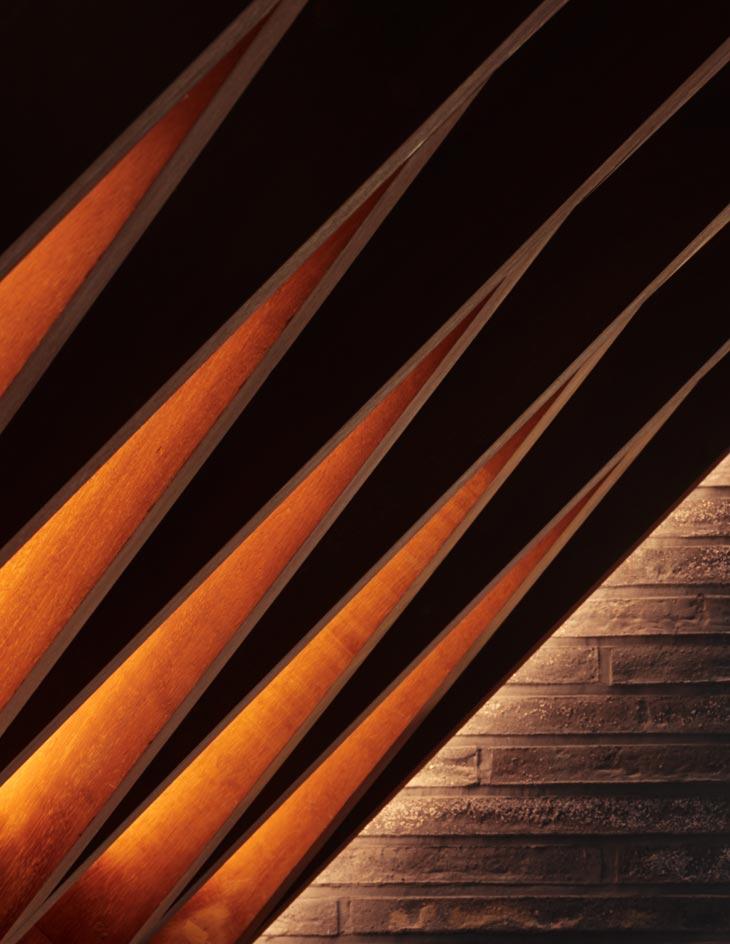
The beautifully crafted, rich brown iroko rafters are dramatically lit from below, to emphasise and define the angular slanting pattern of the roof structure
Wallpaper* Newsletter
Receive our daily digest of inspiration, escapism and design stories from around the world direct to your inbox.
-
 Eight designers to know from Rossana Orlandi Gallery’s Milan Design Week 2025 exhibition
Eight designers to know from Rossana Orlandi Gallery’s Milan Design Week 2025 exhibitionWallpaper’s highlights from the mega-exhibition at Rossana Orlandi Gallery include some of the most compelling names in design today
By Anna Solomon
-
 Nikos Koulis brings a cool wearability to high jewellery
Nikos Koulis brings a cool wearability to high jewelleryNikos Koulis experiments with unusual diamond cuts and modern materials in a new collection, ‘Wish’
By Hannah Silver
-
 A Xingfa cement factory’s reimagining breathes new life into an abandoned industrial site
A Xingfa cement factory’s reimagining breathes new life into an abandoned industrial siteWe tour the Xingfa cement factory in China, where a redesign by landscape specialist SWA Group completely transforms an old industrial site into a lush park
By Daven Wu
-
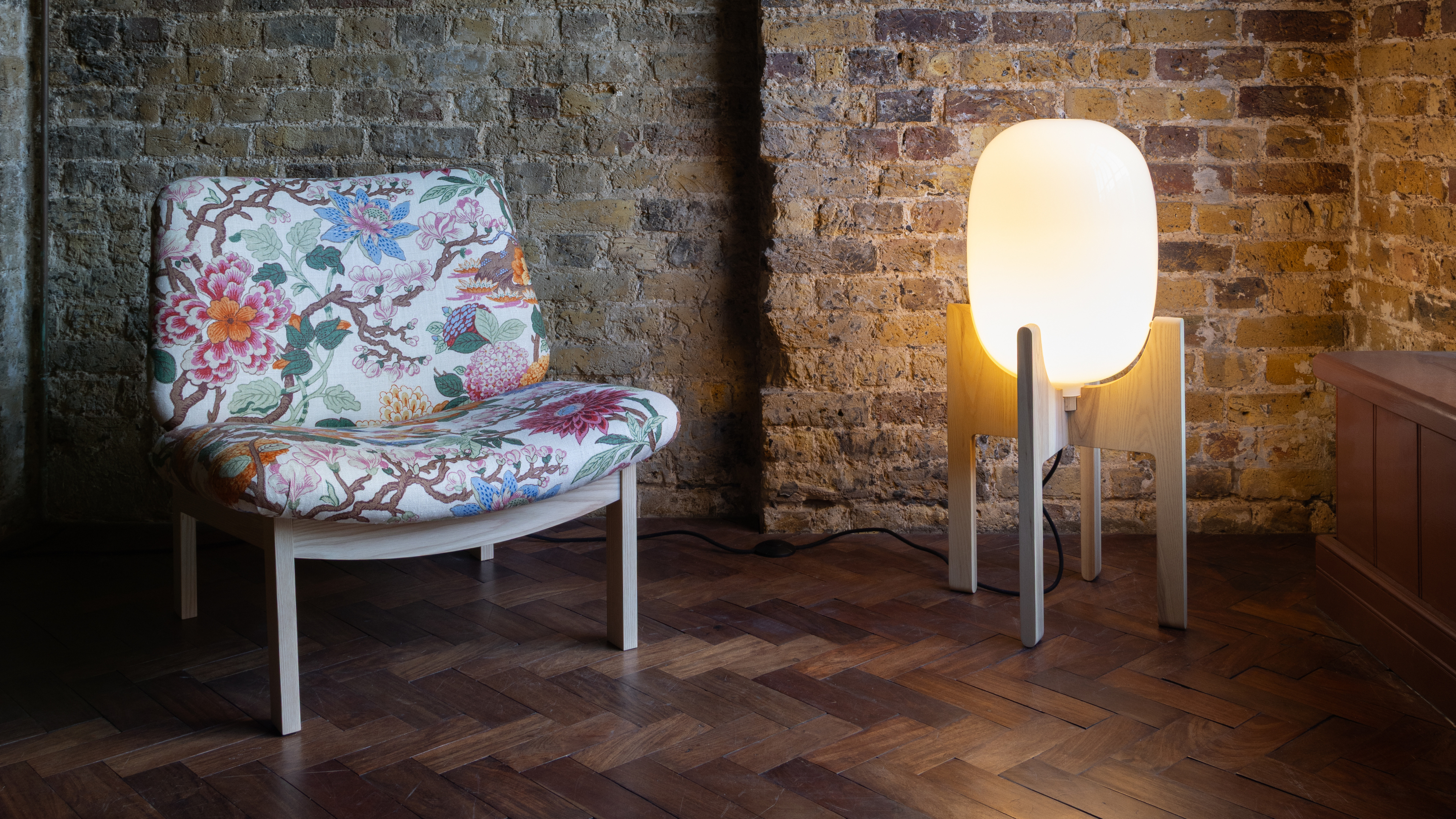 Tamart’s ‘Clore’ floor lamp revives a modernist lighting classic
Tamart’s ‘Clore’ floor lamp revives a modernist lighting classicTamart debuts the 'Clore' floor lamp, a handblown glass design originally created in 1963 for Sir Charles Clore's London penthouse
By Ali Morris
-
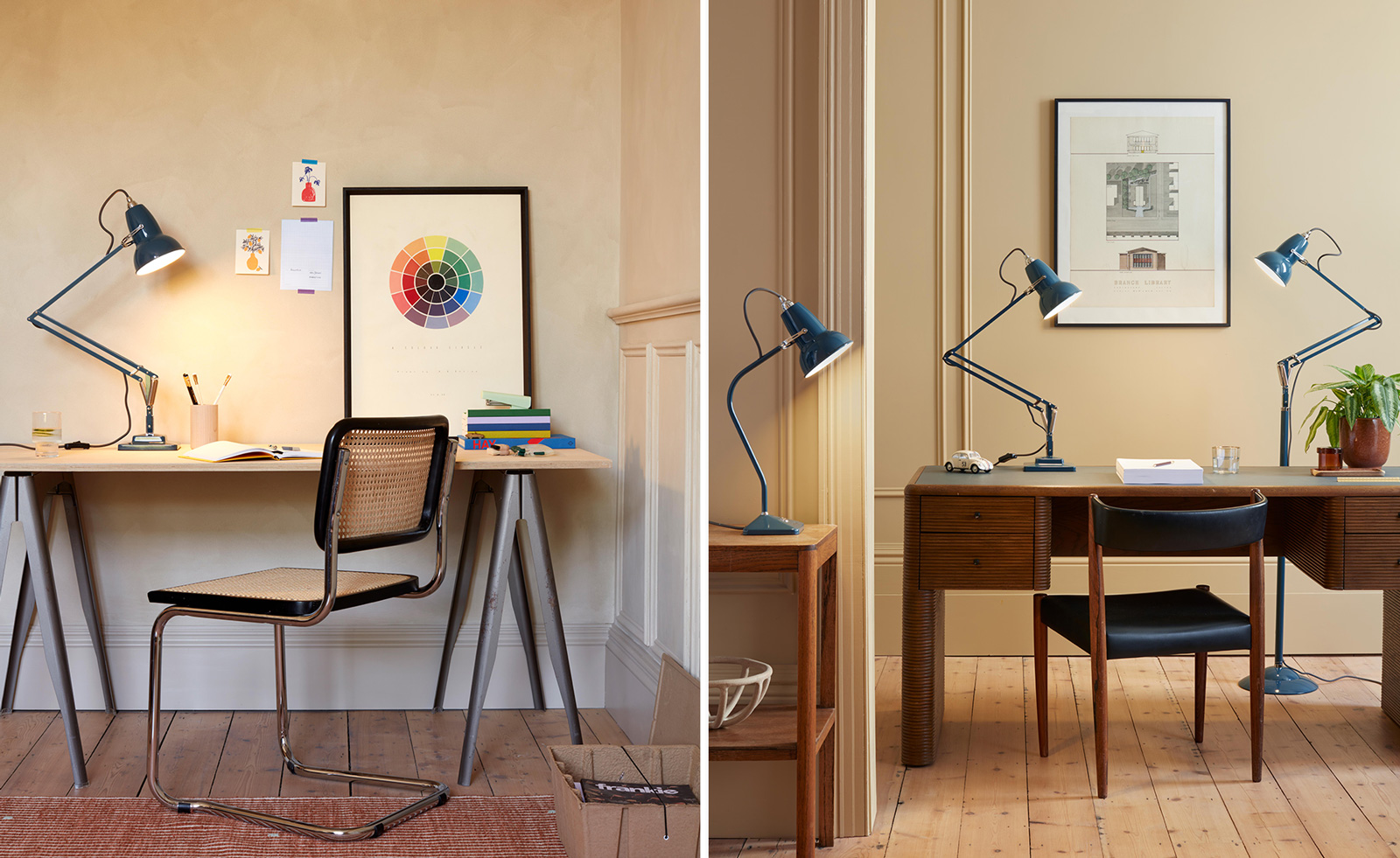 Anglepoise and National Trust look to Britain’s coastal landscape for a new blue lighting collection
Anglepoise and National Trust look to Britain’s coastal landscape for a new blue lighting collectionAnglepoise and National Trust announce their third lighting collection, Neptune Blue
By Hannah Silver
-
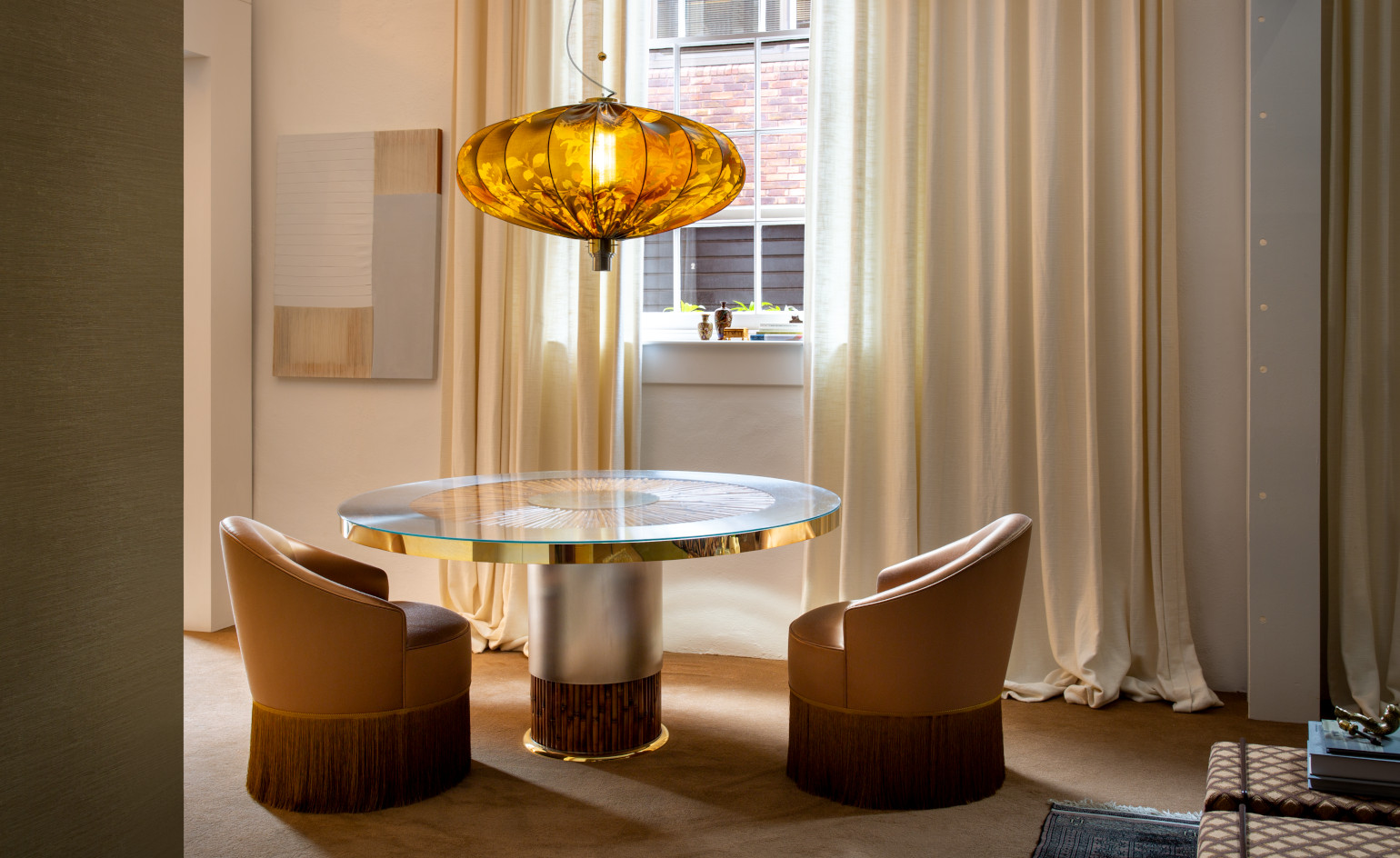 Dimoremilano opens immersive Marylebone residency around Frieze London 2022
Dimoremilano opens immersive Marylebone residency around Frieze London 2022Coinciding with this year’s Frieze London, Dimoremilano has opened an immersive residency at The Invisible Collection’s new Marylebone HQ
By Mary Cleary
-
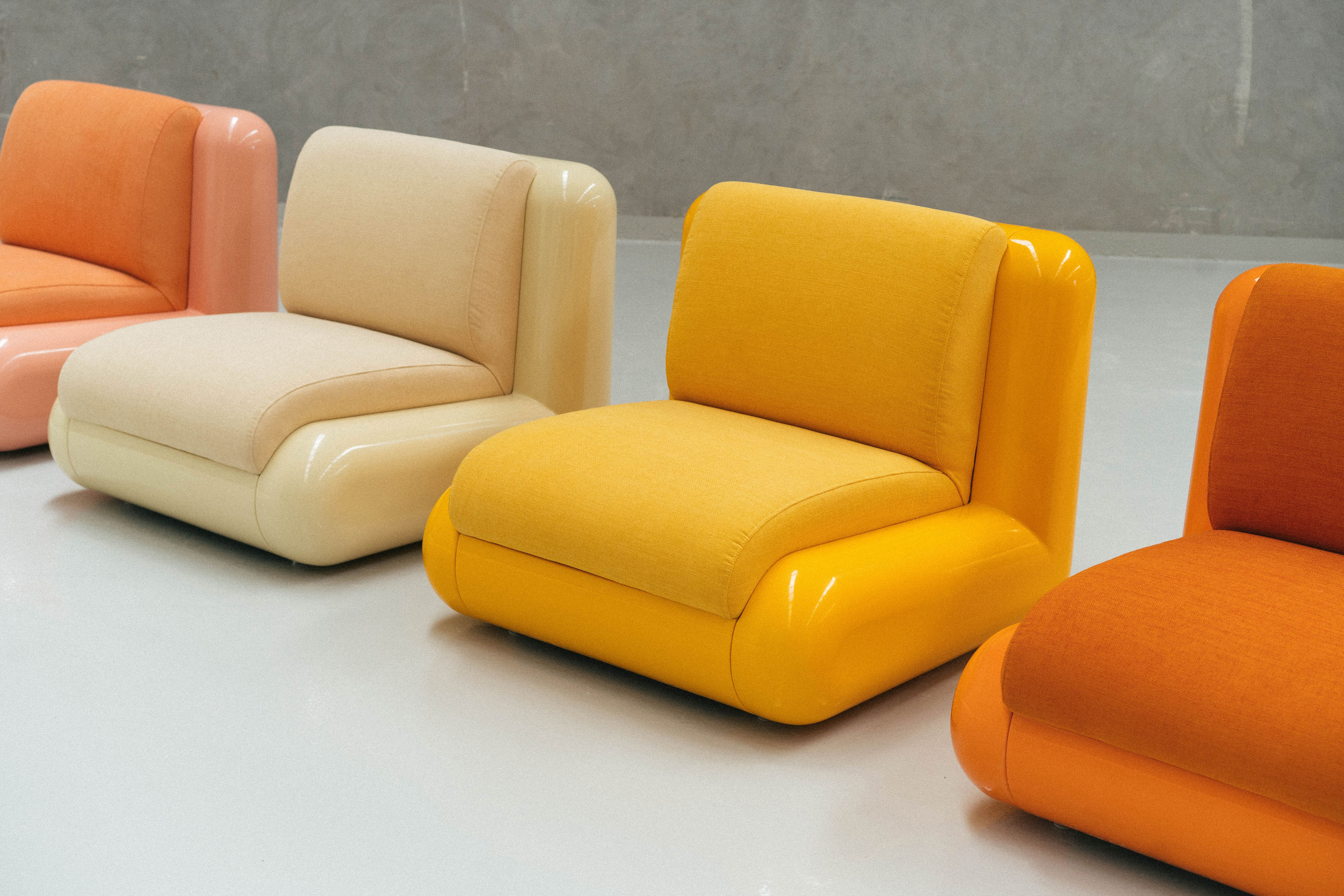 Holloway Li’s debut furniture collection is like colourful candy
Holloway Li’s debut furniture collection is like colourful candyHolloway Li presents the ‘T4’ collection of furniture, created in collaboration with Turkish manufacturer Uma and inspired by the designers’ 1990s childhood
By Rosa Bertoli
-
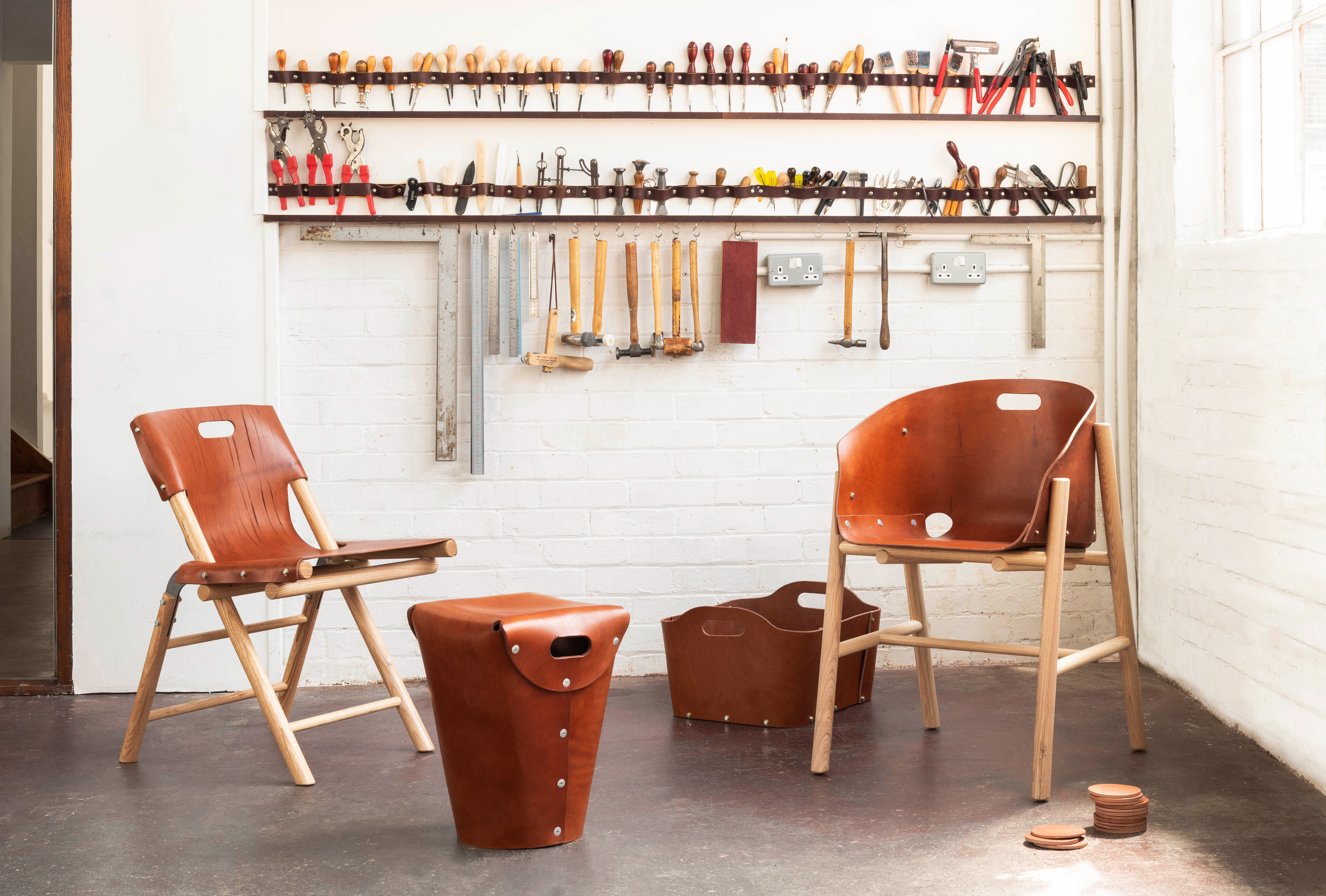 Bill Amberg creates leather furniture in collaboration with the Knepp Estate
Bill Amberg creates leather furniture in collaboration with the Knepp EstateLondon-based designer Bill Amberg has created a series of furniture pieces for the Knepp Estate, Sussex, using leather from the rewilding project's animals for an on-site cafe due to open in 2023
By Giovanna Dunmall
-
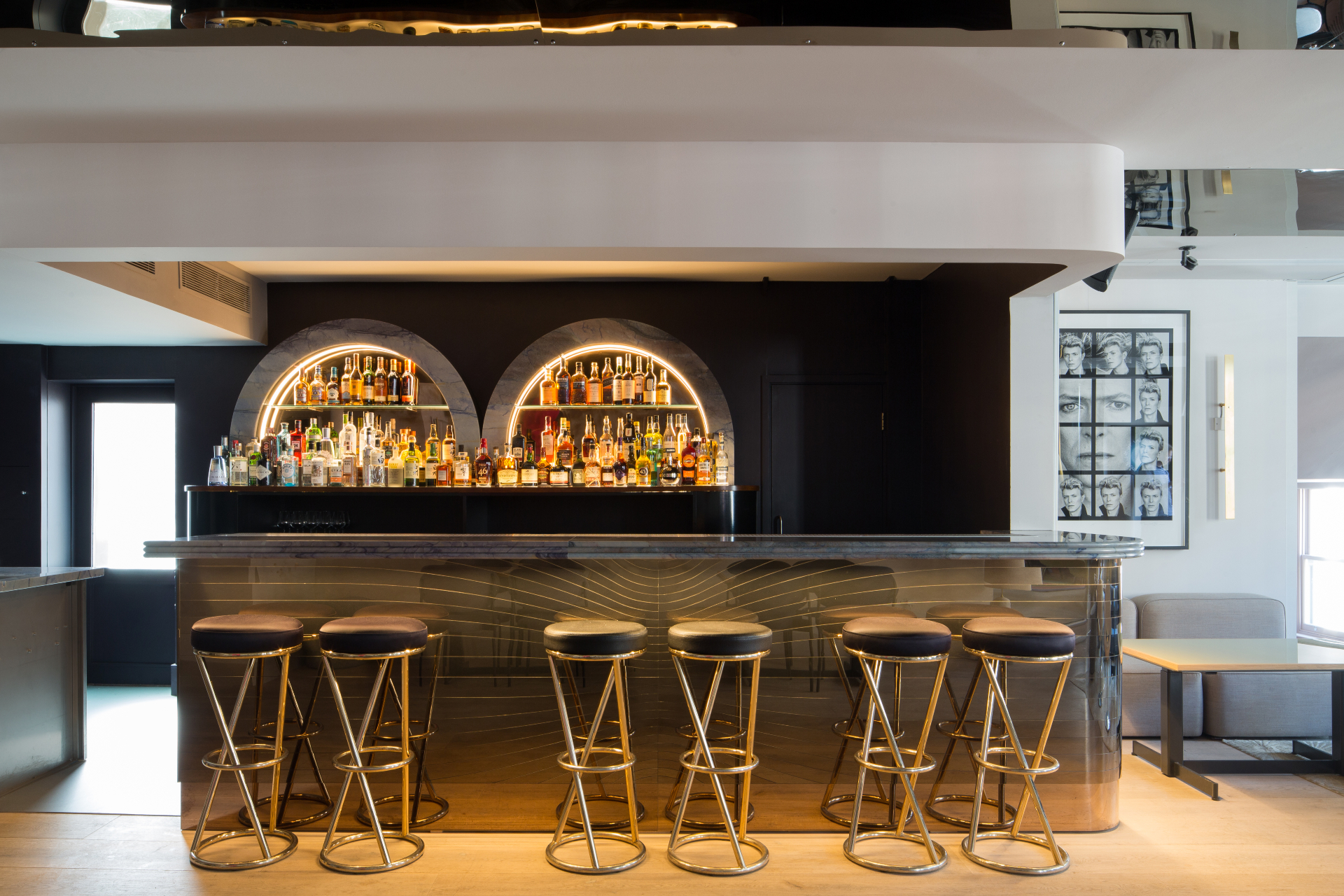 London’s Groucho Club gets a facelift
London’s Groucho Club gets a faceliftTransit Studio leads the makeover of London’s Groucho Club – its series of new, refurbished rooms are part of the Soho legend’s ongoing modernisation plans
By Ellie Stathaki
-
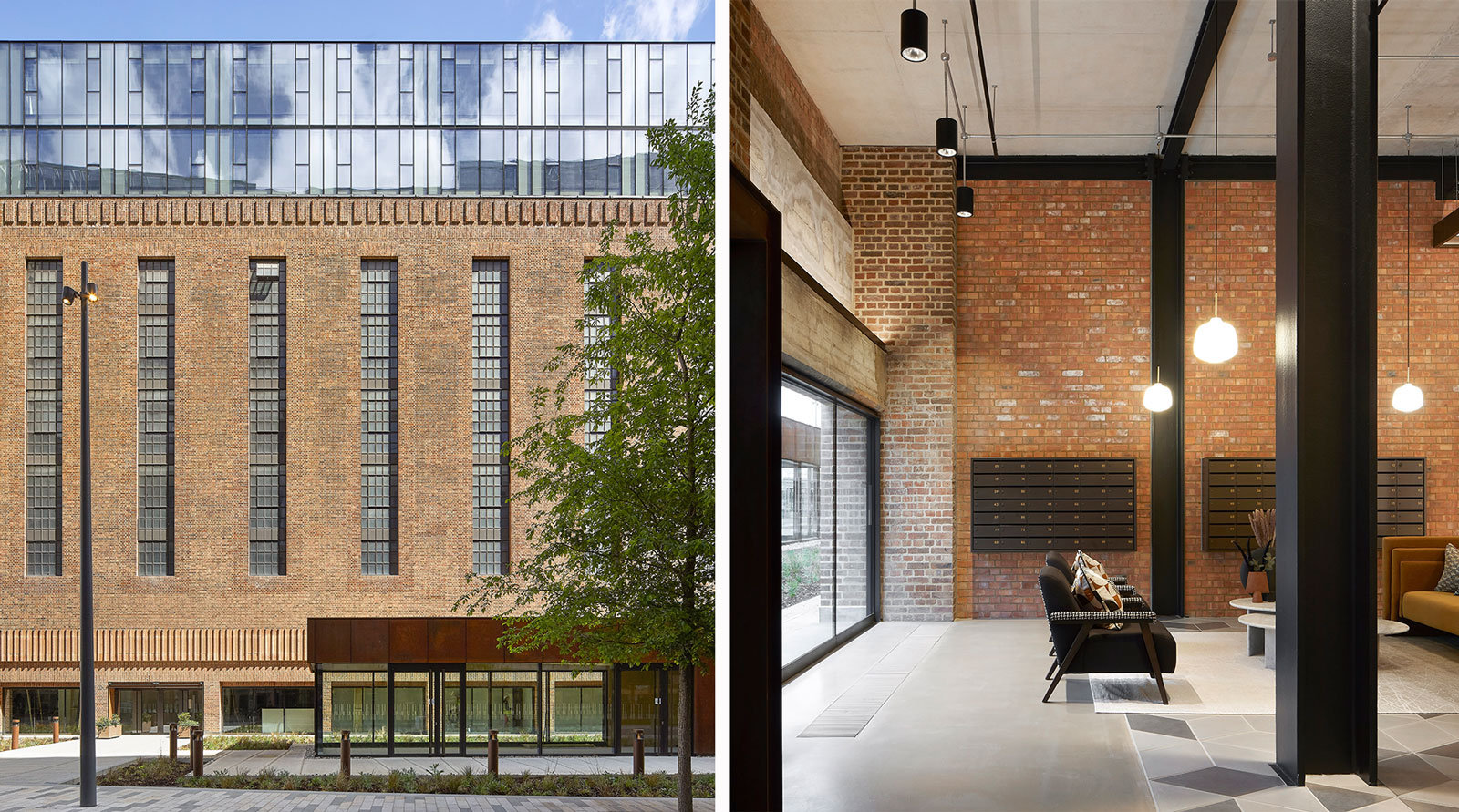 Inside Battersea Power Station’s first homes
Inside Battersea Power Station’s first homesThe first residents have moved into Switch House West, Battersea Power Station’s first completed section
By Hannah Silver
-
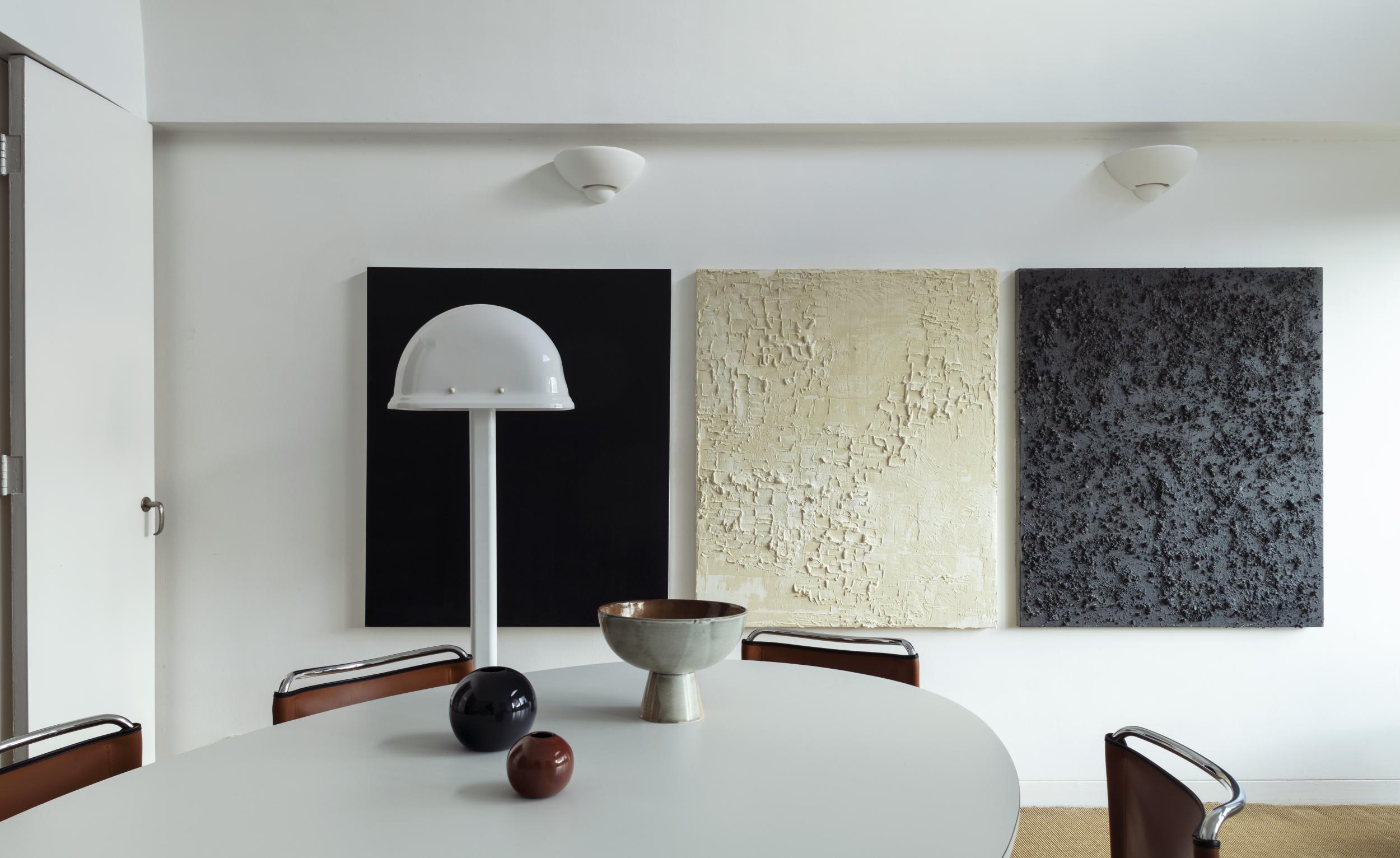 Iconic Barbican unit refreshed with new art and vintage furniture
Iconic Barbican unit refreshed with new art and vintage furnitureA Barbican apartment interior design refresh by designer Oskar Kohnen blends modern minimalism and art with the Brutalist complex's original character in London
By Ellie Stathaki