Architects IF_DO lead Bloomsbury home makeover
London architects IF_DO lead the design of John Street, a listed Bloomsbury home made over for a family of four
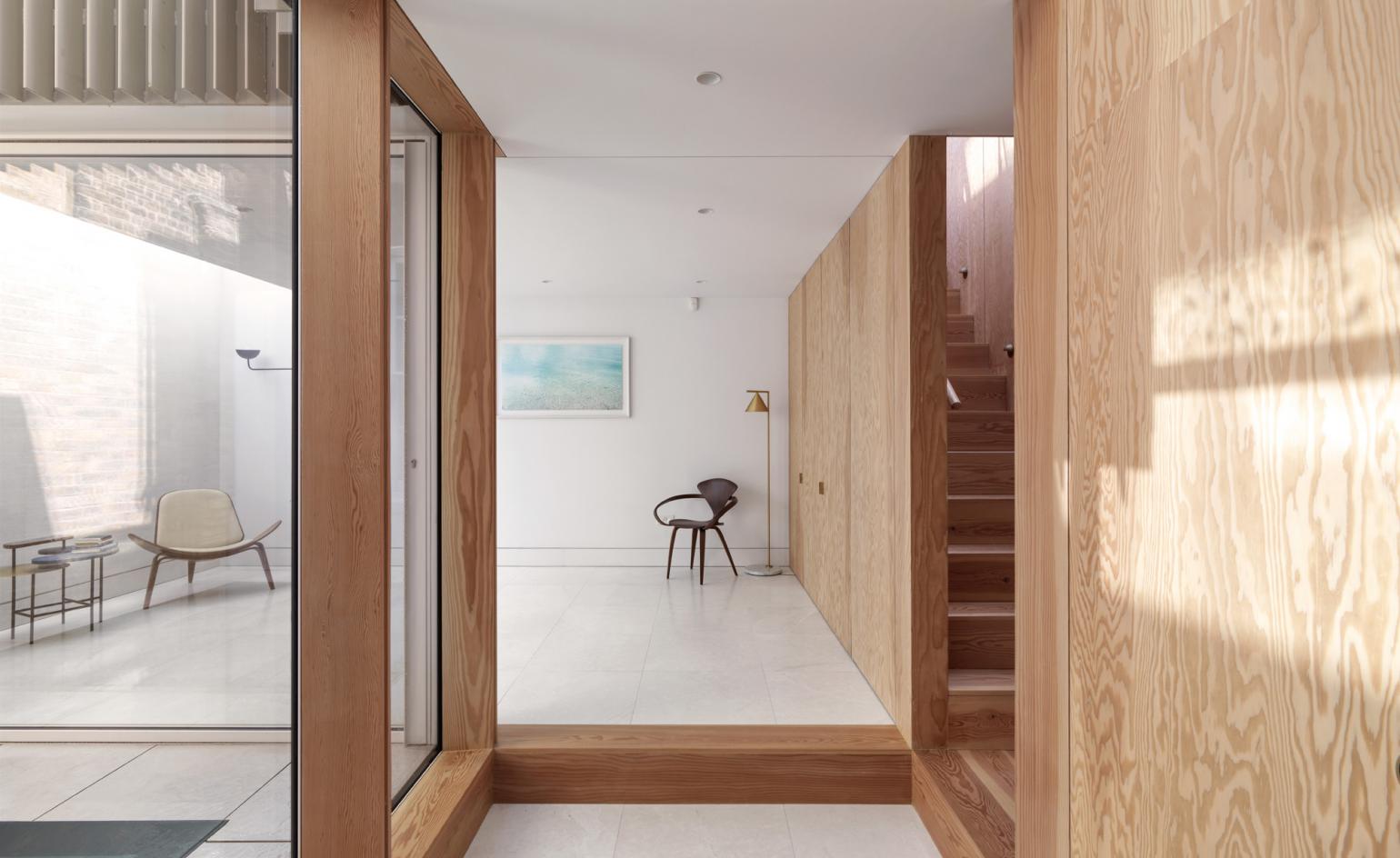
Charles Hosea - Photography
A Bloomsbury home in a Grade II-listed building in the heart of London has been given a makeover by architecture studio IF_DO. The practice, headed by Thomas Bryans, Sarah Castle and Al Scott, was invited to transform a tired townhouse into a modern family home – John Street – that would balance sophistication and robustness through clever design.
The project, which began in 2016, was commissioned by a young couple, who now live in the property with their two children. With the couple seeing this as their ‘forever home', say the architects, the ‘key aim was to create a comfortable environment in which to raise their family, while also an elegant home in which to entertain'. At the same time, the architects were keen (and required) to maintain the essence of the original, late-18th-century home.
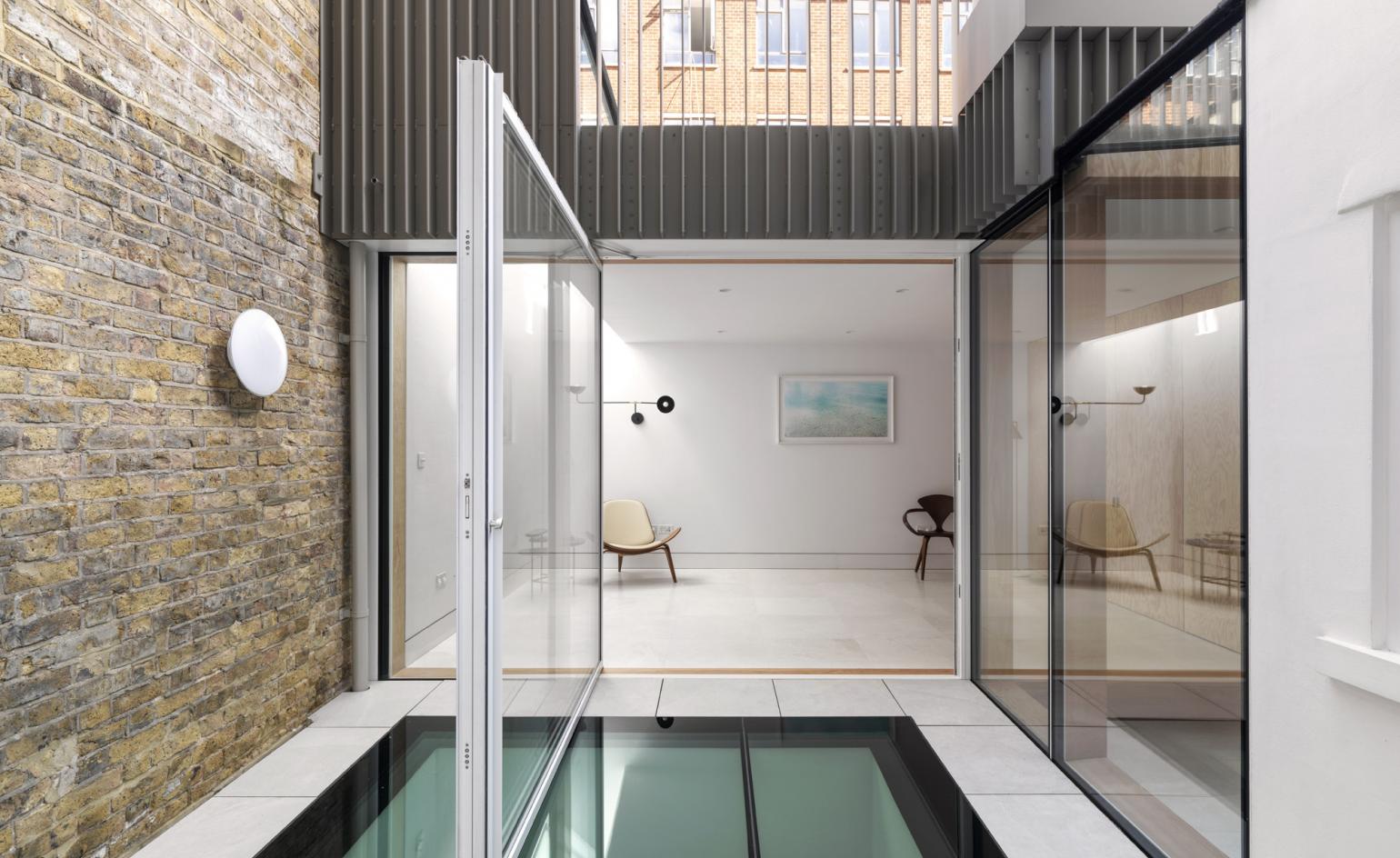
‘The most important move was to restore legibility in the organisation of the house,’ point out the architects. They went on to separate various zones, adding clarity to the floorplan arrangements. So, living spaces are now concentrated on the ground floor (which includes a new, L-shaped rear extension); leisure facilities, such as a gym and a screening room, are on the lower ground level; and bedrooms are located on the floors above.
The architects tried to touch the original building fabric as lightly as possible, maintaining its elegant proportions. Natural, tactile materials, such as stone, timber and brass, add sharpness and a layer of warmth, while updating the interior for the 21st century. A Douglas fir-lined staircase connects the family room to a new roof terrace on the first floor. Cherry and green marble lend a sense of luxury to the master suite.
‘Working on Georgian houses is always a joy,' say the IF_DO team. ‘There is a beauty in their proportions and details that makes them a delight to work with. John Street was one of three Georgian houses that we were working on at the same time, and the combination made for a particularly rich exploration of the potential design response to buildings of that era.'
Managing old and new elements (as well as numerous discussions with the local Camden conservation team) and opening up the space without compromising the majestic historical building, IF_DO composed a home steeped in heritage, light and quality architectural detail.
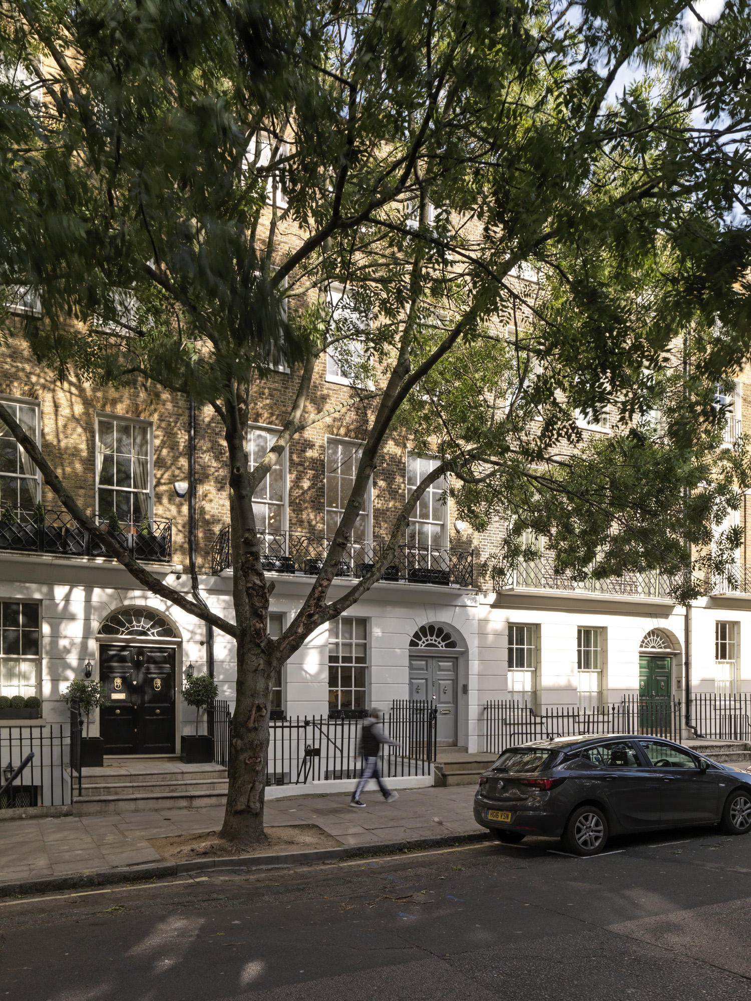
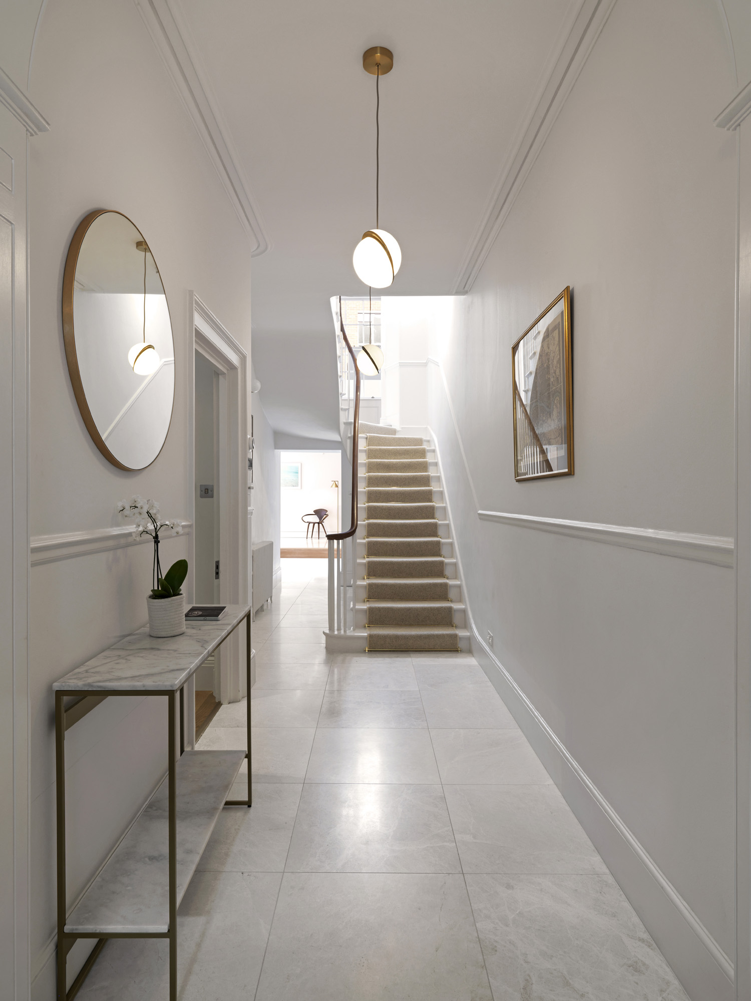
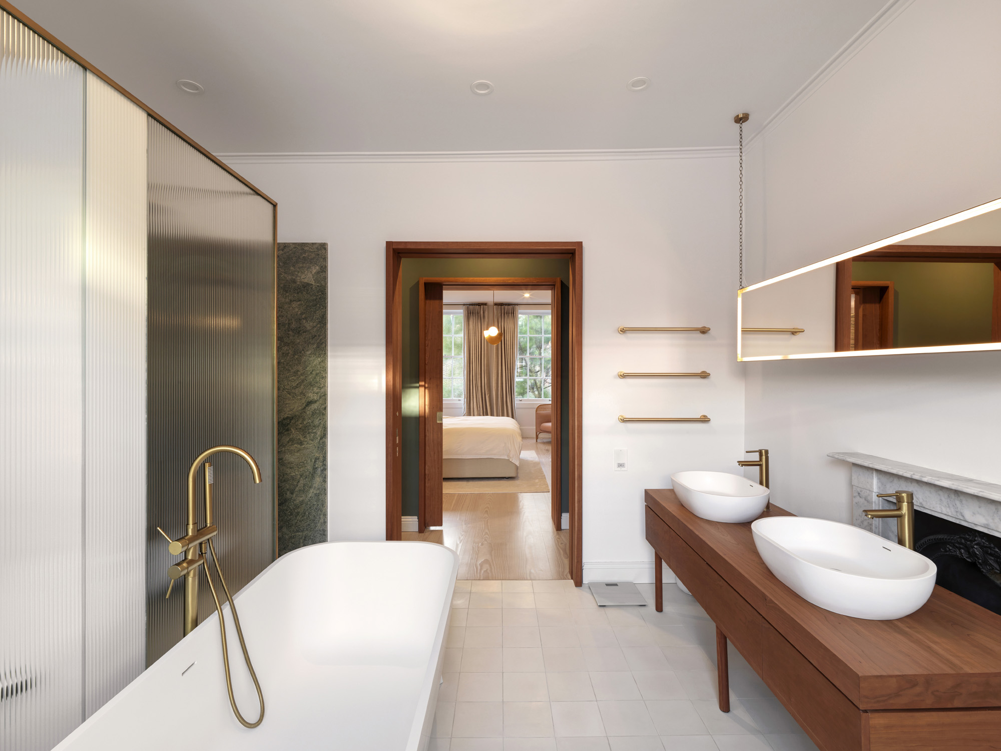
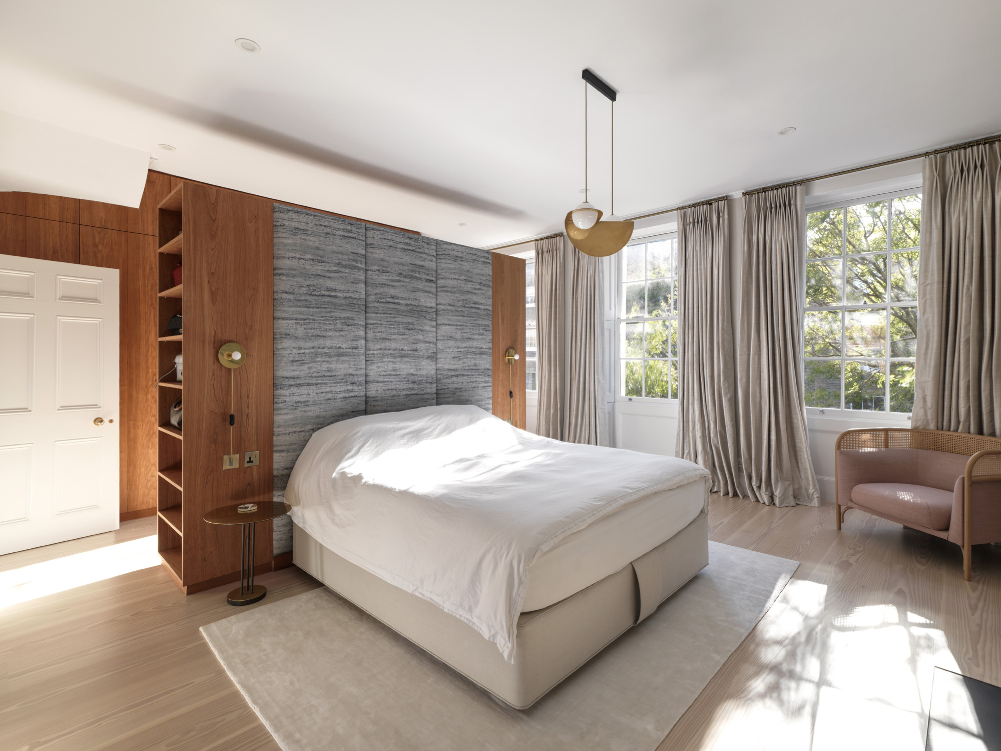
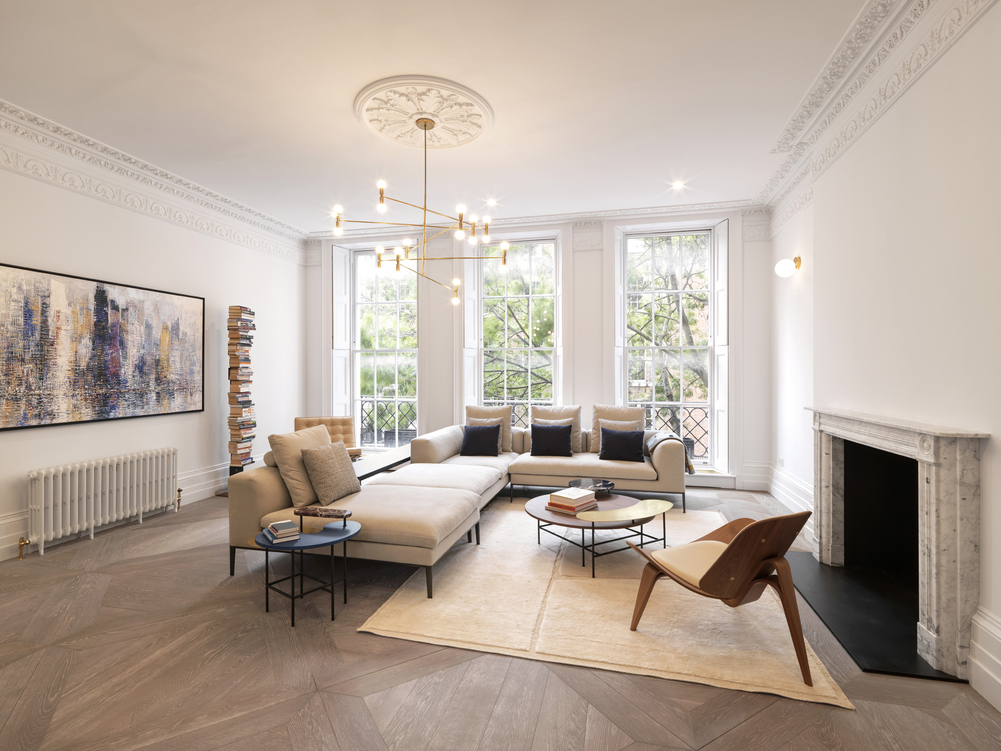
INFORMATION
Wallpaper* Newsletter
Receive our daily digest of inspiration, escapism and design stories from around the world direct to your inbox.
Ellie Stathaki is the Architecture & Environment Director at Wallpaper*. She trained as an architect at the Aristotle University of Thessaloniki in Greece and studied architectural history at the Bartlett in London. Now an established journalist, she has been a member of the Wallpaper* team since 2006, visiting buildings across the globe and interviewing leading architects such as Tadao Ando and Rem Koolhaas. Ellie has also taken part in judging panels, moderated events, curated shows and contributed in books, such as The Contemporary House (Thames & Hudson, 2018), Glenn Sestig Architecture Diary (2020) and House London (2022).
-
 All-In is the Paris-based label making full-force fashion for main character dressing
All-In is the Paris-based label making full-force fashion for main character dressingPart of our monthly Uprising series, Wallpaper* meets Benjamin Barron and Bror August Vestbø of All-In, the LVMH Prize-nominated label which bases its collections on a riotous cast of characters – real and imagined
By Orla Brennan
-
 Maserati joins forces with Giorgetti for a turbo-charged relationship
Maserati joins forces with Giorgetti for a turbo-charged relationshipAnnouncing their marriage during Milan Design Week, the brands unveiled a collection, a car and a long term commitment
By Hugo Macdonald
-
 Through an innovative new training program, Poltrona Frau aims to safeguard Italian craft
Through an innovative new training program, Poltrona Frau aims to safeguard Italian craftThe heritage furniture manufacturer is training a new generation of leather artisans
By Cristina Kiran Piotti
-
 A new London house delights in robust brutalist detailing and diffused light
A new London house delights in robust brutalist detailing and diffused lightLondon's House in a Walled Garden by Henley Halebrown was designed to dovetail in its historic context
By Jonathan Bell
-
 A Sussex beach house boldly reimagines its seaside typology
A Sussex beach house boldly reimagines its seaside typologyA bold and uncompromising Sussex beach house reconfigures the vernacular to maximise coastal views but maintain privacy
By Jonathan Bell
-
 This 19th-century Hampstead house has a raw concrete staircase at its heart
This 19th-century Hampstead house has a raw concrete staircase at its heartThis Hampstead house, designed by Pinzauer and titled Maresfield Gardens, is a London home blending new design and traditional details
By Tianna Williams
-
 An octogenarian’s north London home is bold with utilitarian authenticity
An octogenarian’s north London home is bold with utilitarian authenticityWoodbury residence is a north London home by Of Architecture, inspired by 20th-century design and rooted in functionality
By Tianna Williams
-
 What is DeafSpace and how can it enhance architecture for everyone?
What is DeafSpace and how can it enhance architecture for everyone?DeafSpace learnings can help create profoundly sense-centric architecture; why shouldn't groundbreaking designs also be inclusive?
By Teshome Douglas-Campbell
-
 The dream of the flat-pack home continues with this elegant modular cabin design from Koto
The dream of the flat-pack home continues with this elegant modular cabin design from KotoThe Niwa modular cabin series by UK-based Koto architects offers a range of elegant retreats, designed for easy installation and a variety of uses
By Jonathan Bell
-
 Are Derwent London's new lounges the future of workspace?
Are Derwent London's new lounges the future of workspace?Property developer Derwent London’s new lounges – created for tenants of its offices – work harder to promote community and connection for their users
By Emily Wright
-
 Showing off its gargoyles and curves, The Gradel Quadrangles opens in Oxford
Showing off its gargoyles and curves, The Gradel Quadrangles opens in OxfordThe Gradel Quadrangles, designed by David Kohn Architects, brings a touch of playfulness to Oxford through a modern interpretation of historical architecture
By Shawn Adams