In a hidden Beverly Hills garden courtyard, fashion, art and architecture meet
Johnston Marklee transforms a Beverly Hills storefront into a shared space for the Michael Werner art gallery and fashion institution Mameg, connected through a leafy courtyard
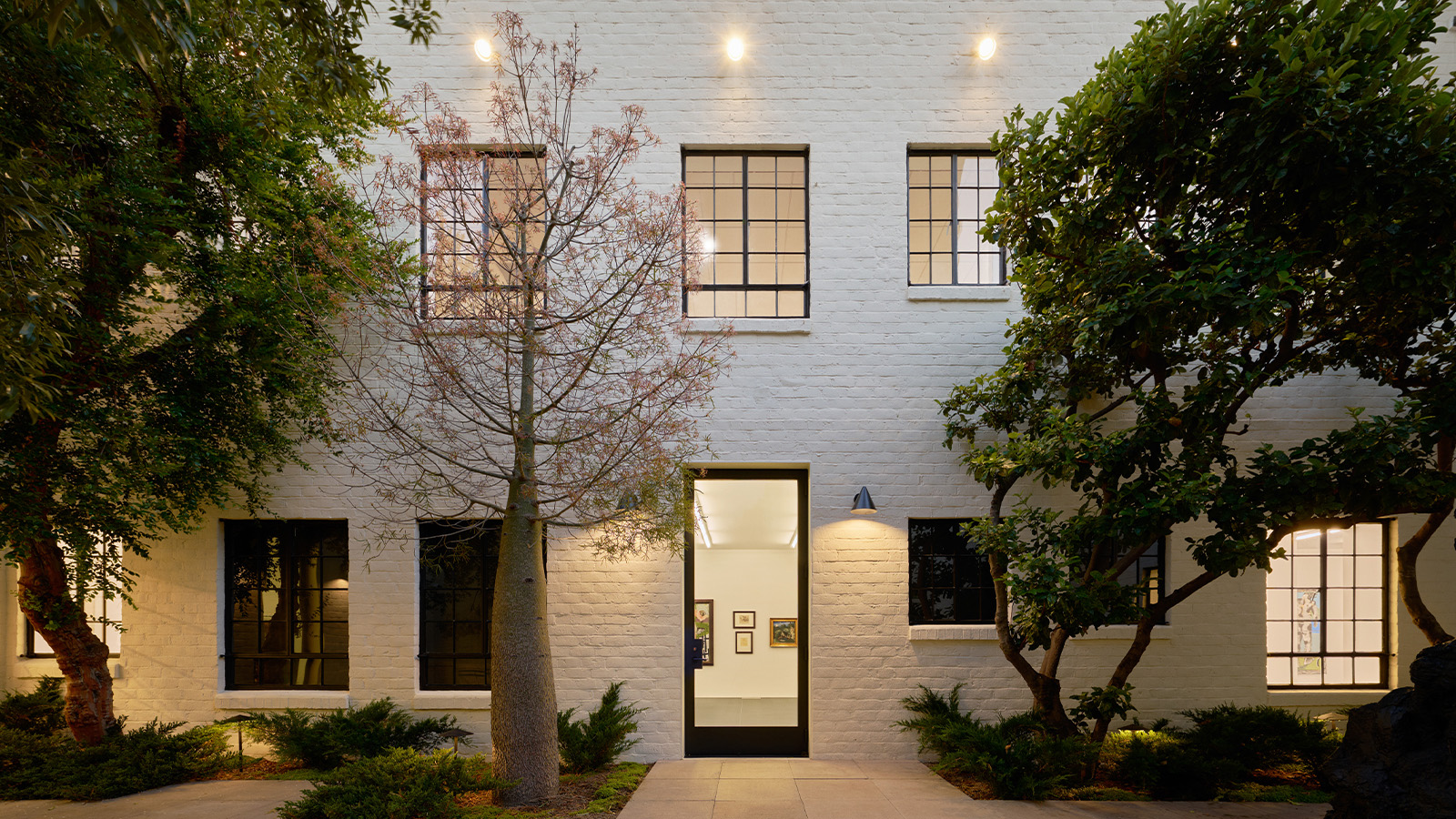
Taking a hidden Beverly Hills gem to a new trifecta, acclaimed Los Angeles-based architecture studio Johnston Marklee has transformed a 1930s storefront into a shared space for the prominent Michael Werner art gallery (New York, London, and Athens), and avant-garde local fashion institution Mameg, connected through a leafy shared courtyard.
Walk briskly past the front entrance on Camden Drive, and you will miss the brick façade that leads to the under-the-radar Mameg retail space. The shop was formerly located behind Margiela on Little Santa Monica Blvd nearby (also in a Johnston Marklee design), and is owned by Sonia Eram, alongside the brand's original store in Brentwood.
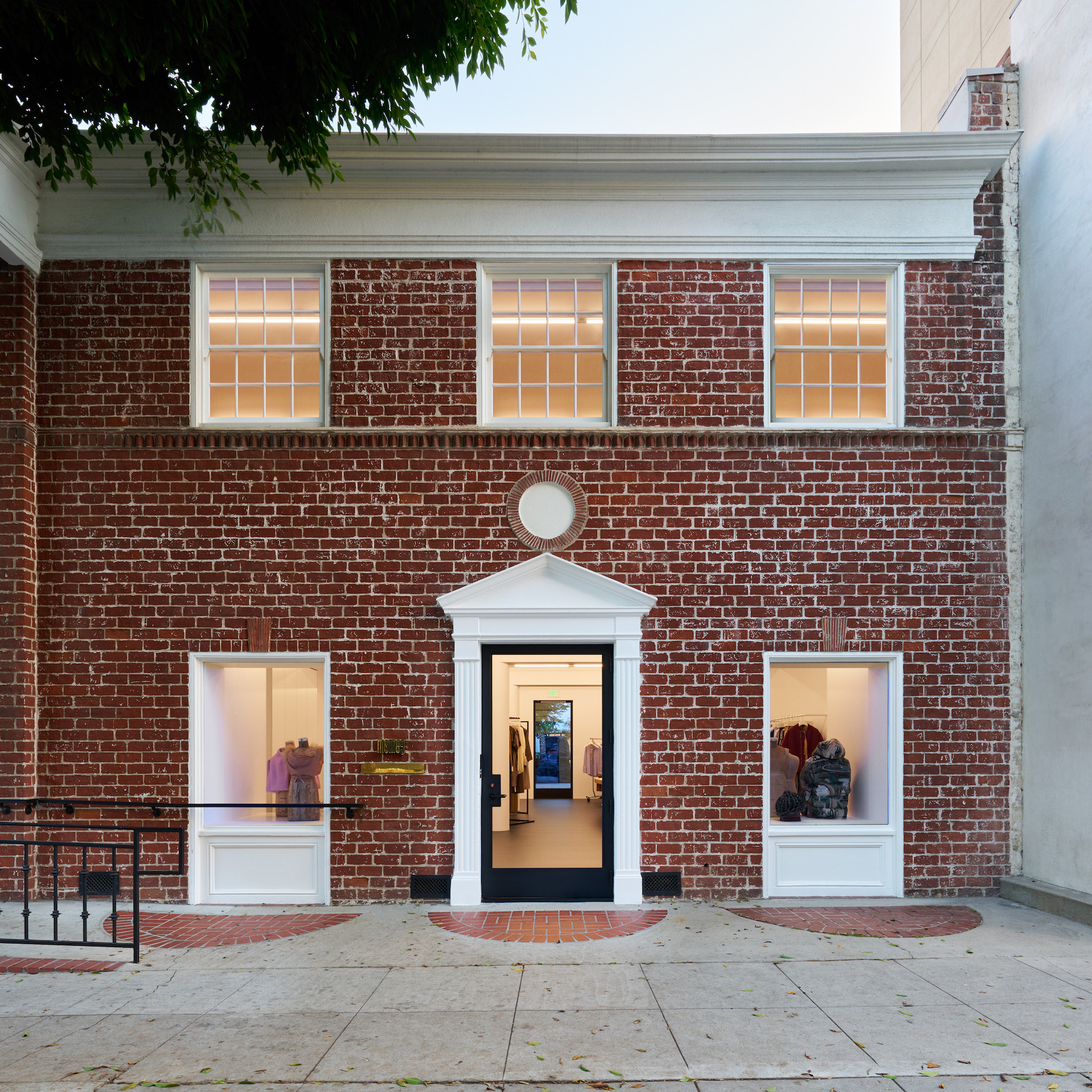
Beloved by many collectors, and one of the early US champions of the Antwerp Six, the Mameg boutique is like a gallery unto its own, holding rare items like a fashion time capsule with artisanal pieces such as a fur hat from the original Margiela collection (not for sale.) Other pieces on offer include a wrap-around gold chain necklace with a dangling champagne glass that would be the perfect quirky accessory for an art gallery opening or the latest bag from Loewe.
If you do decide to try on something by Jil Sander or a Cosmic Wonder dress from Japan, you will experience the dressing room, which is covered in a wallscape taken from a Silver Lake Neutra House residency installation and created in collaboration with Berlin and Paris-based clothing brand Bless.
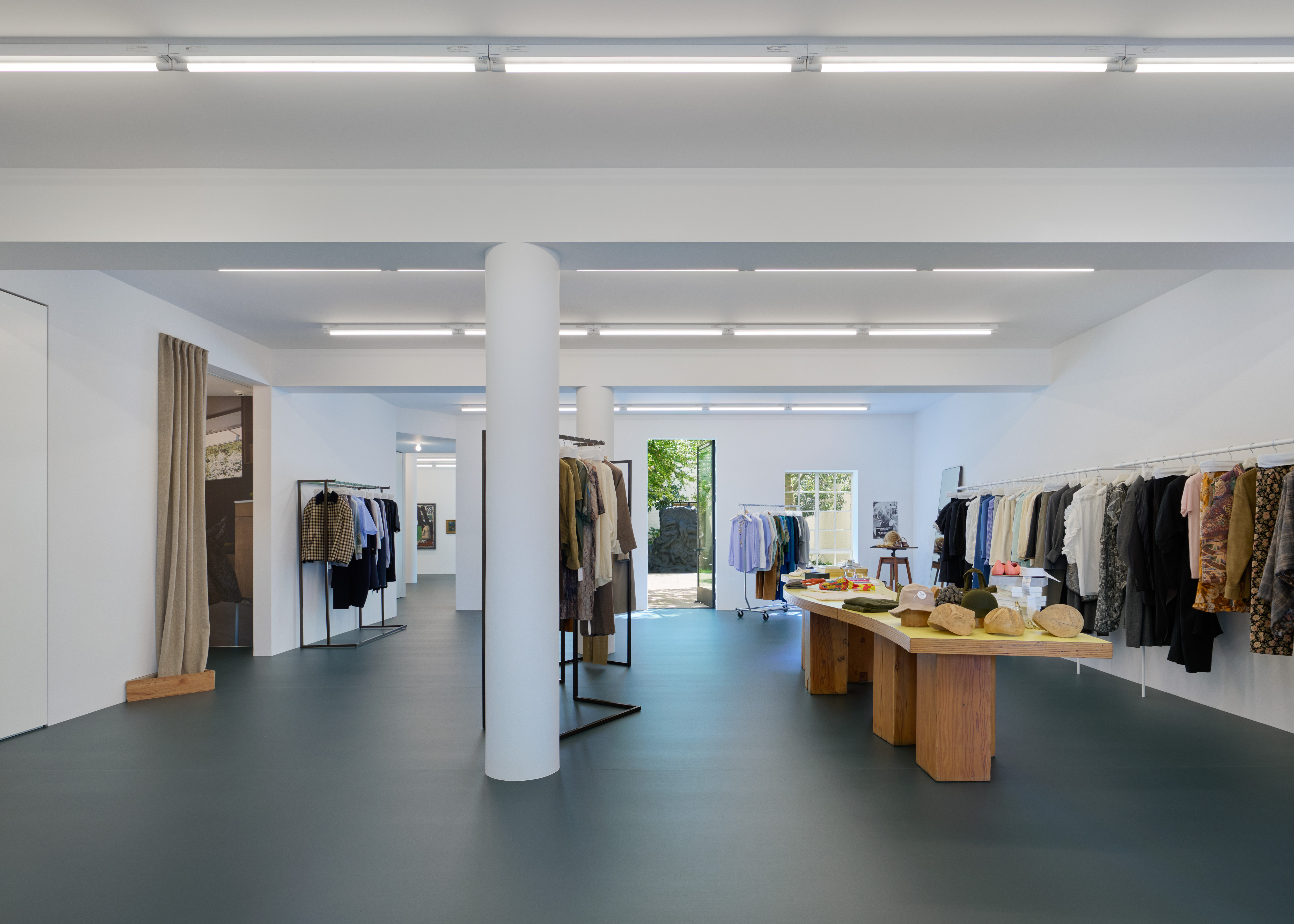
Creating a soft barrier between the shop and the gallery, the connecting courtyard is filled with Australian bottle trees and a large black rock sculpture by Per Kirkeby. This space was brought to life with the help of legendary landscape architect Eric Nagelmann (of Lotus Land in Santa Barbara and the gardens at John Lautner-designed Sheats Goldstein Residence fame), who came out of semi-retirement for this project. There is a dedication plaque to Annie Philbin – director of the Hammer Museum – who connected Eram to Michael Werner gallery's co-owner Gordon VeneKlasen.
'Sonia found the property on Google Earth,' says VeneKlasen. 'When she saw that it had that wonderful courtyard, the relationship started around an idea for a shared space and developed from there.' Recommended by Eram, Johnston Marklee exceeded expectations for VeneKlasen. 'The space is everything I had hoped and more. It’s simultaneously domestic and evokes the feel of an artist's studio. Using the courtyard as the central feature, they transformed the space into an enfilade of domestically scaled galleries, creating a passage along the windows for stronger spatial connection to the garden.'
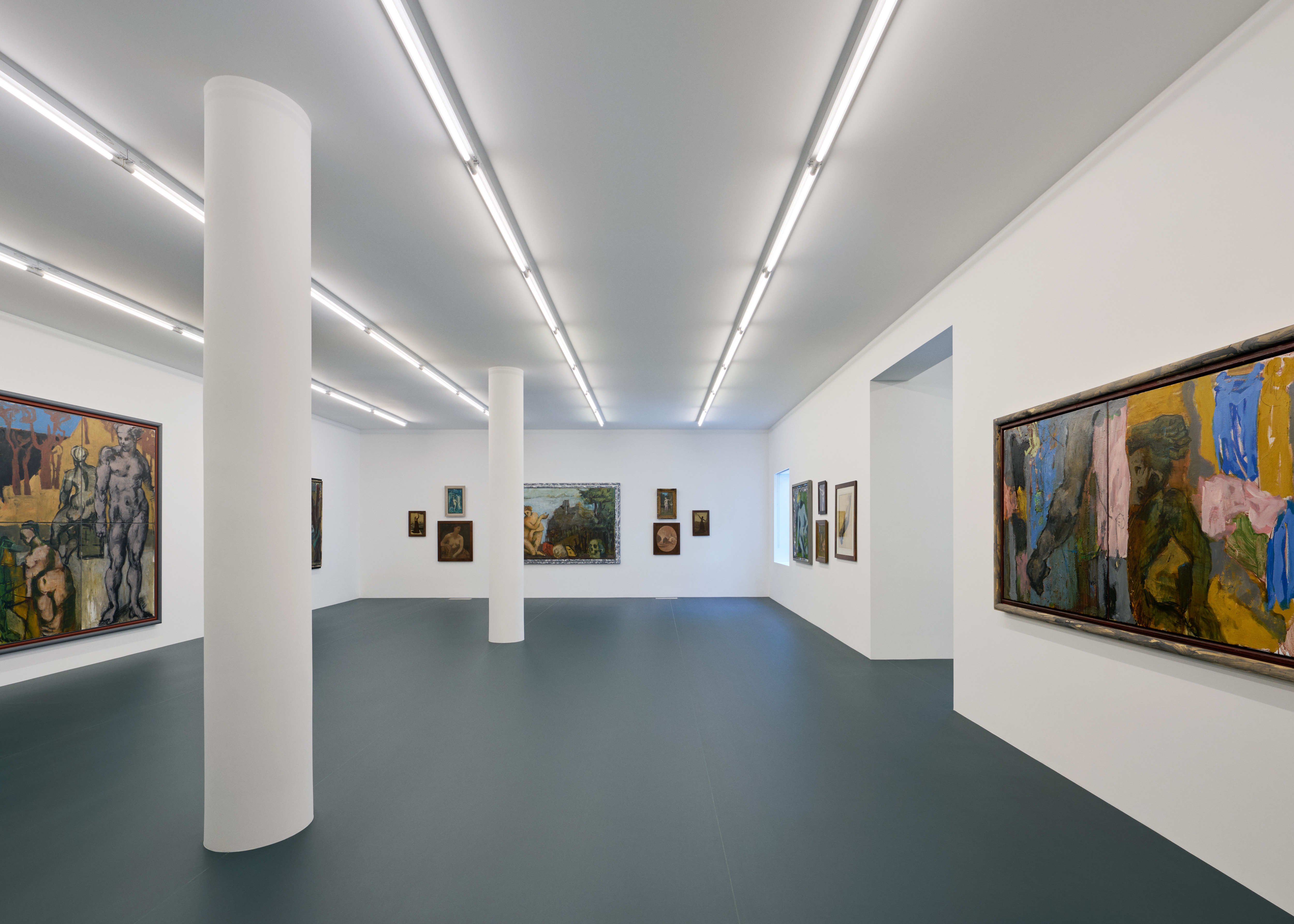
'This was an interesting concept' says Johnston Marklee principal Sharon Johnston. 'By building community not just around fashion but also culture with another partner and set of clients, having the hidden garden courtyard functions as another space for people to come and hang out was essential.'
Receive our daily digest of inspiration, escapism and design stories from around the world direct to your inbox.
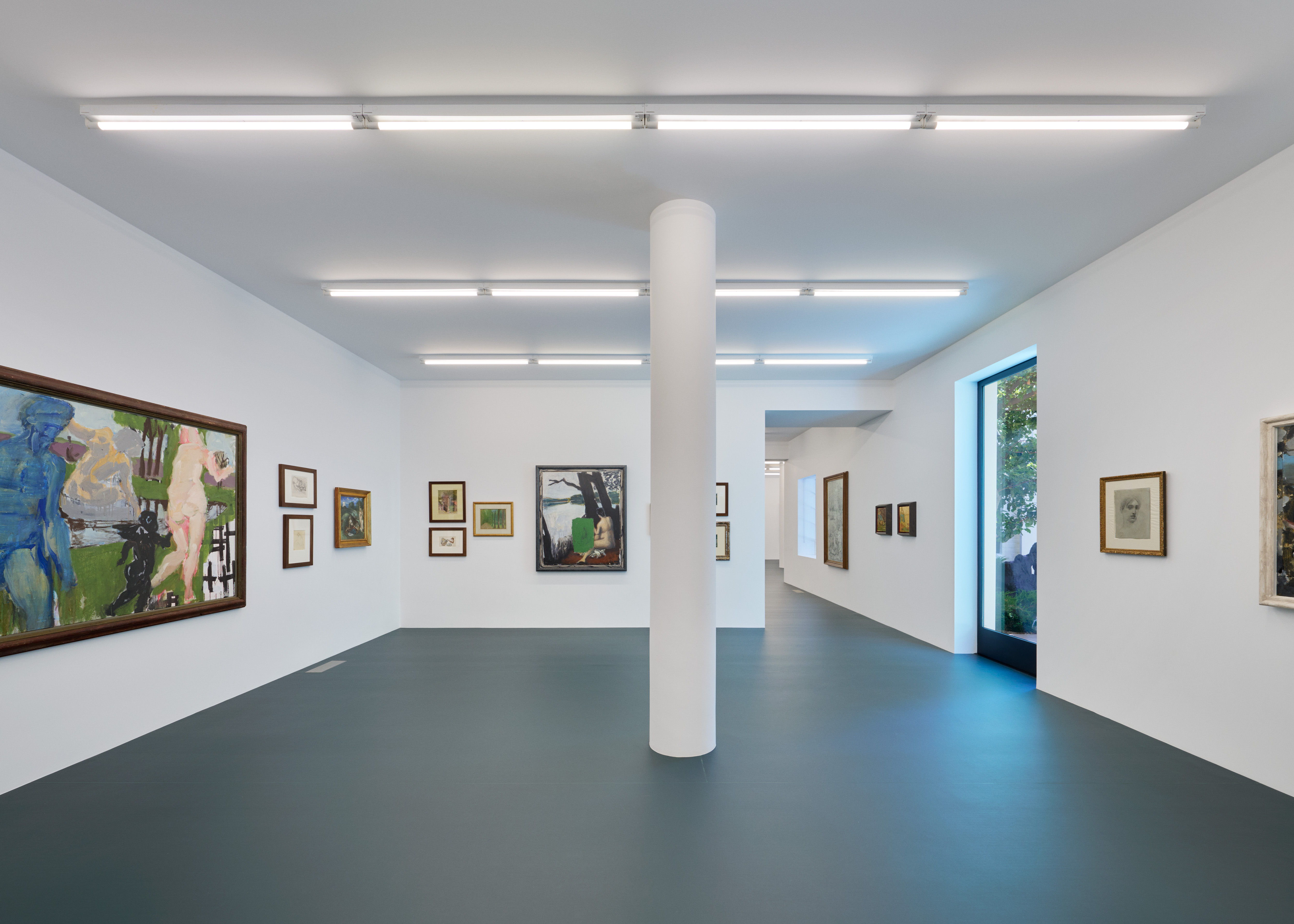
The team took the small scale of the original structure for the gallery and created three rooms, including a long main space which runs along the length of the property. 'There is a balance with the beam and column which gives the illusion of more space,' says Johnston Marklee principal Mark Lee. 'This creates an interesting dynamic between the room and the structure,' adds Johnston.
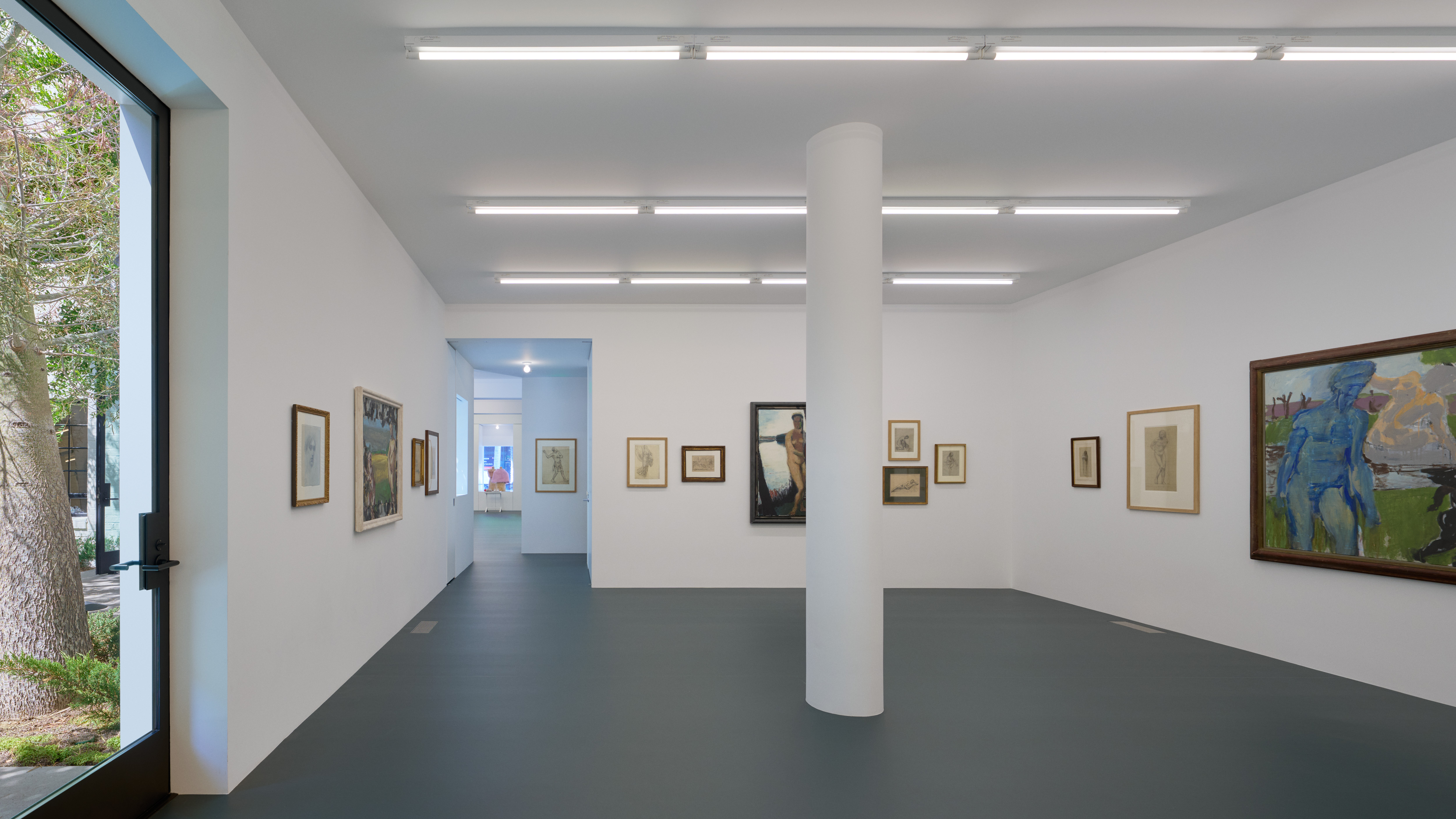
According to Johnston, the green [linoleum] floor is unexpected. 'Typically, a coloured floor [in a gallery] is not standard but this one picks up the juniper and green landscape outside and flows between the gallery and garden which is like an additional room. It’s fluid and subtle.' Both Eram and VeneKlasen will use the courtyard as an extension of the shop and gallery for entertaining, installations, and poetry readings.
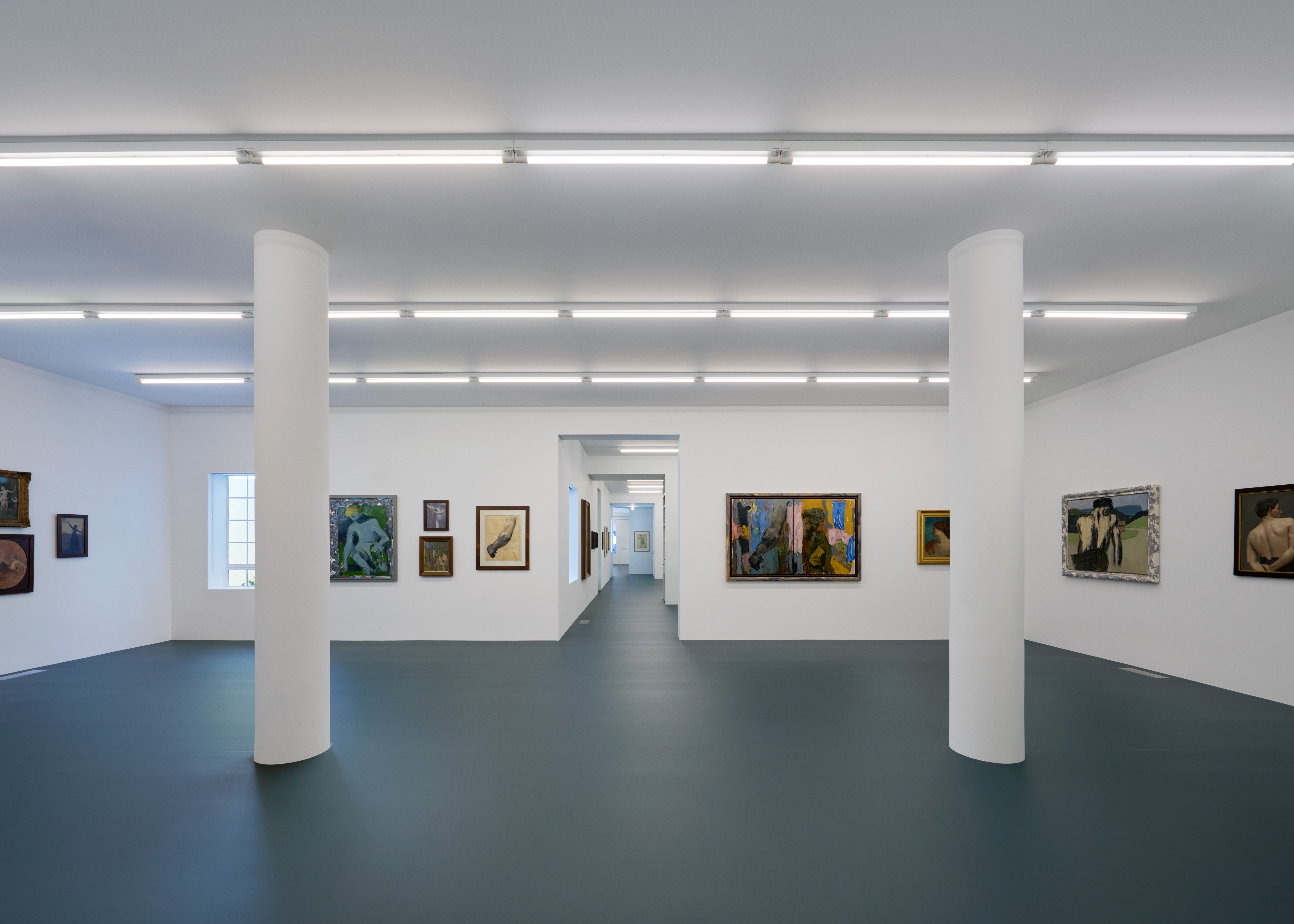
Lee adds: 'Sonia always has a place that needs to be discovered. This type of collaboration is a natural progression for her, to team up with unexpected programming, it was the right moment.'
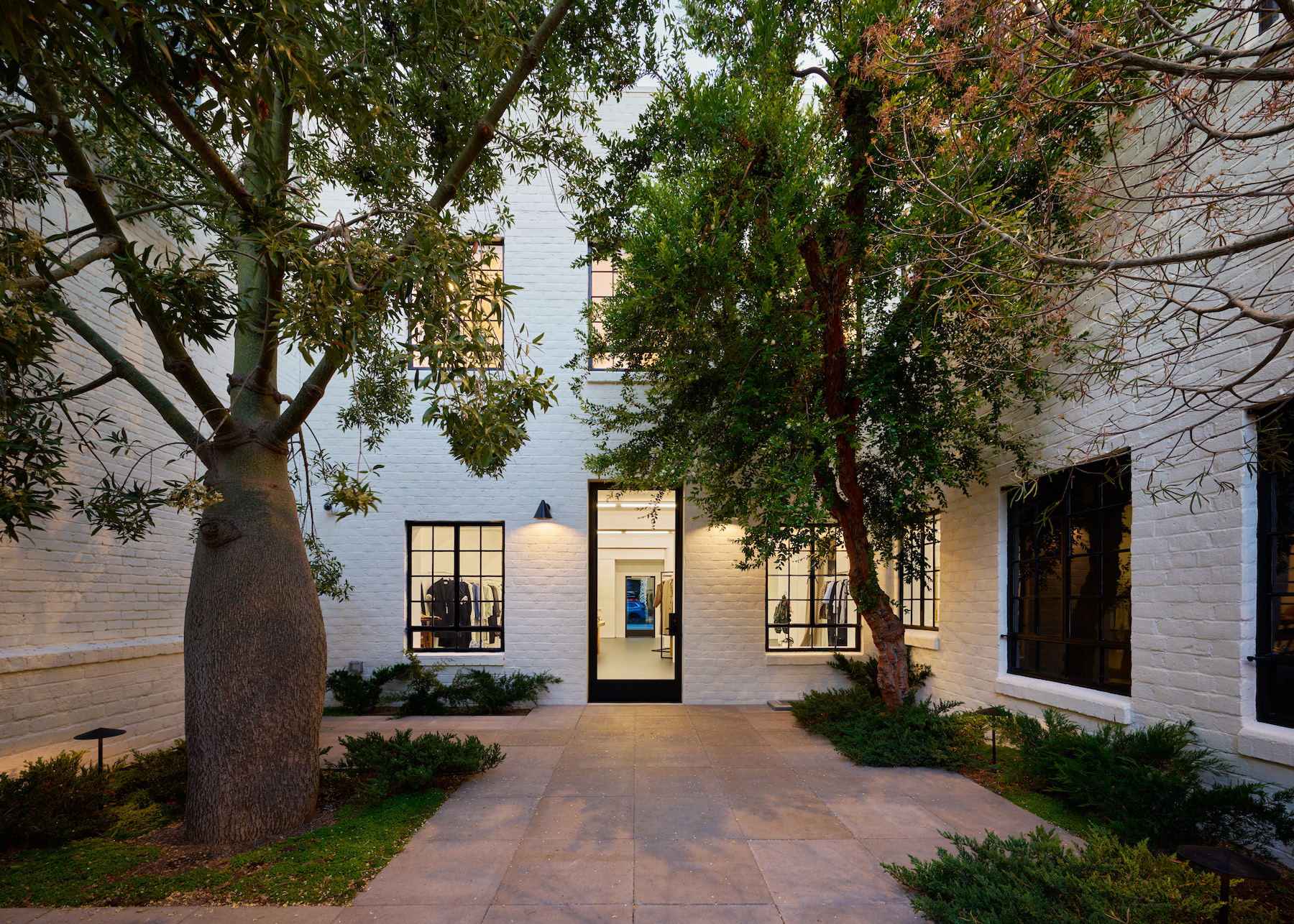
Carole Dixon is a prolific lifestyle writer-editor currently based in Los Angeles. As a Wallpaper* contributor since 2004, she covers travel, architecture, art, fashion, food, design, beauty, and culture for the magazine and online, and was formerly the LA City editor for the Wallpaper* City Guides to Los Angeles.
-
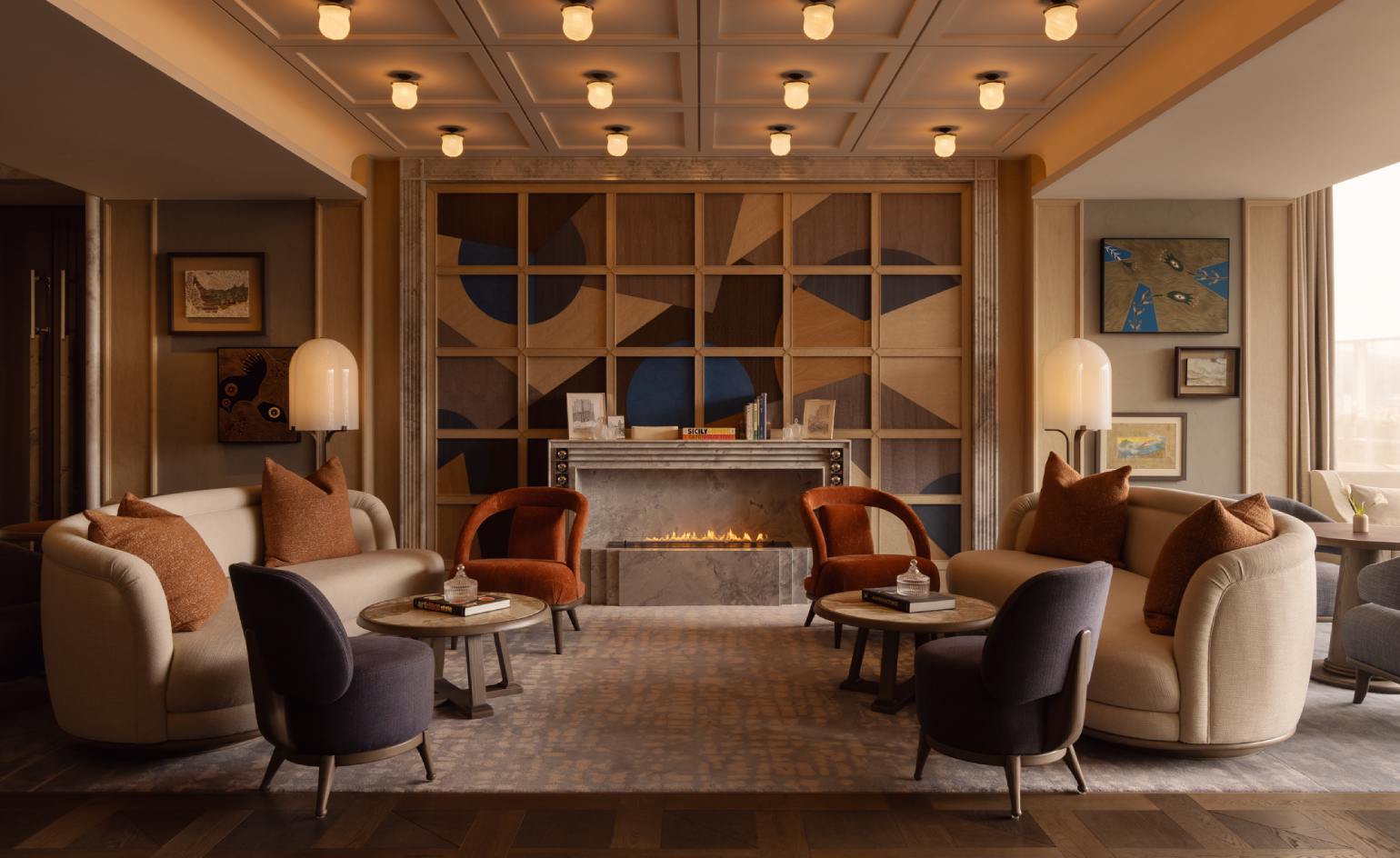 Wallpaper* Design Awards: Capella Taipei wins Best New Opening 2026
Wallpaper* Design Awards: Capella Taipei wins Best New Opening 2026Designed by André Fu, Capella Taipei is a long-overdue and much-needed addition to the Taiwanese capital’s limited luxury hotel scene
-
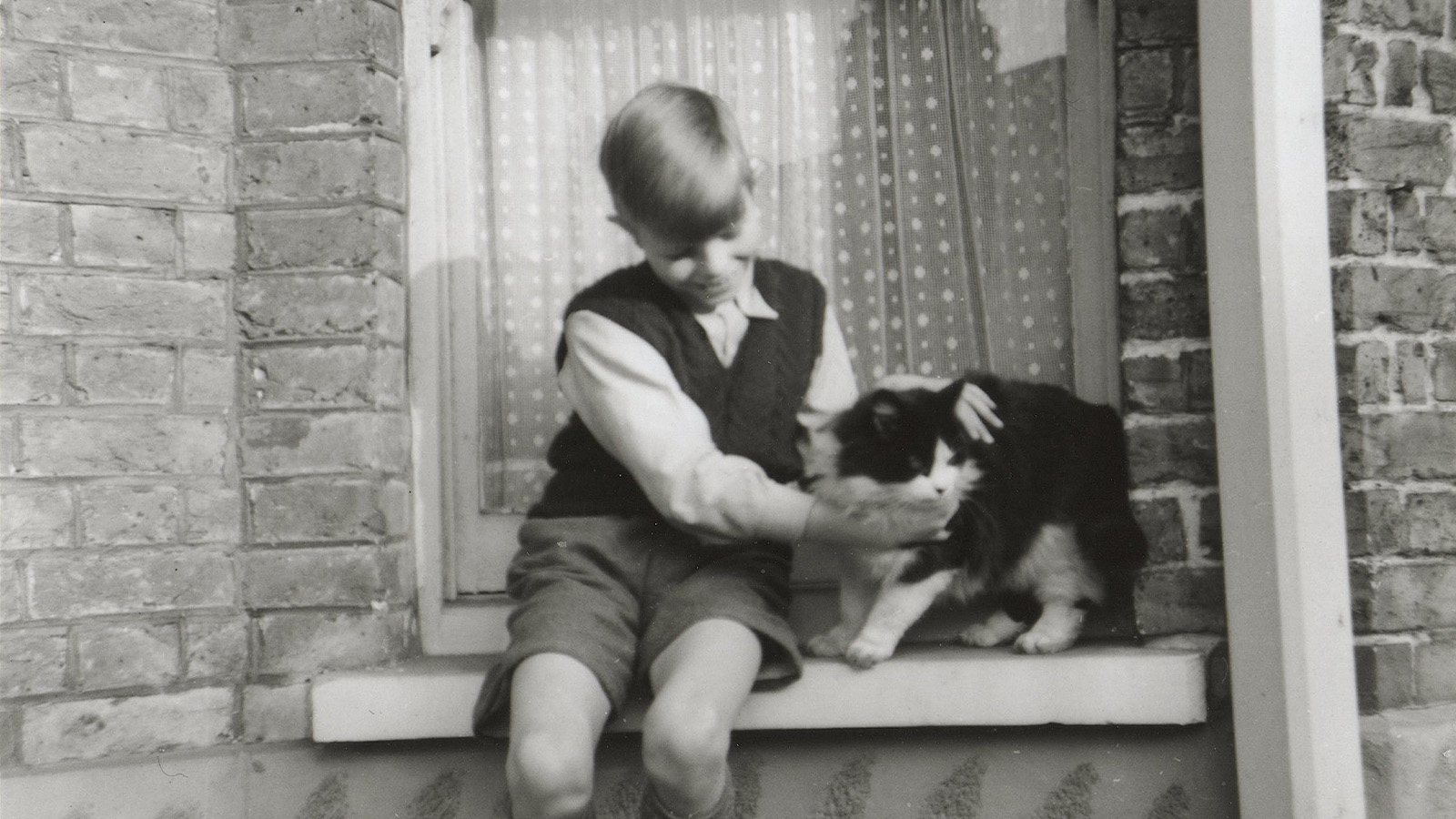 You can soon step inside David Bowie’s childhood home
You can soon step inside David Bowie’s childhood homeWith a set completion date by 2027, the musician's childhood home in Bromley will be restored to its original 1960s appearance, including Bowie’s bedroom, the launchpad for his long career
-
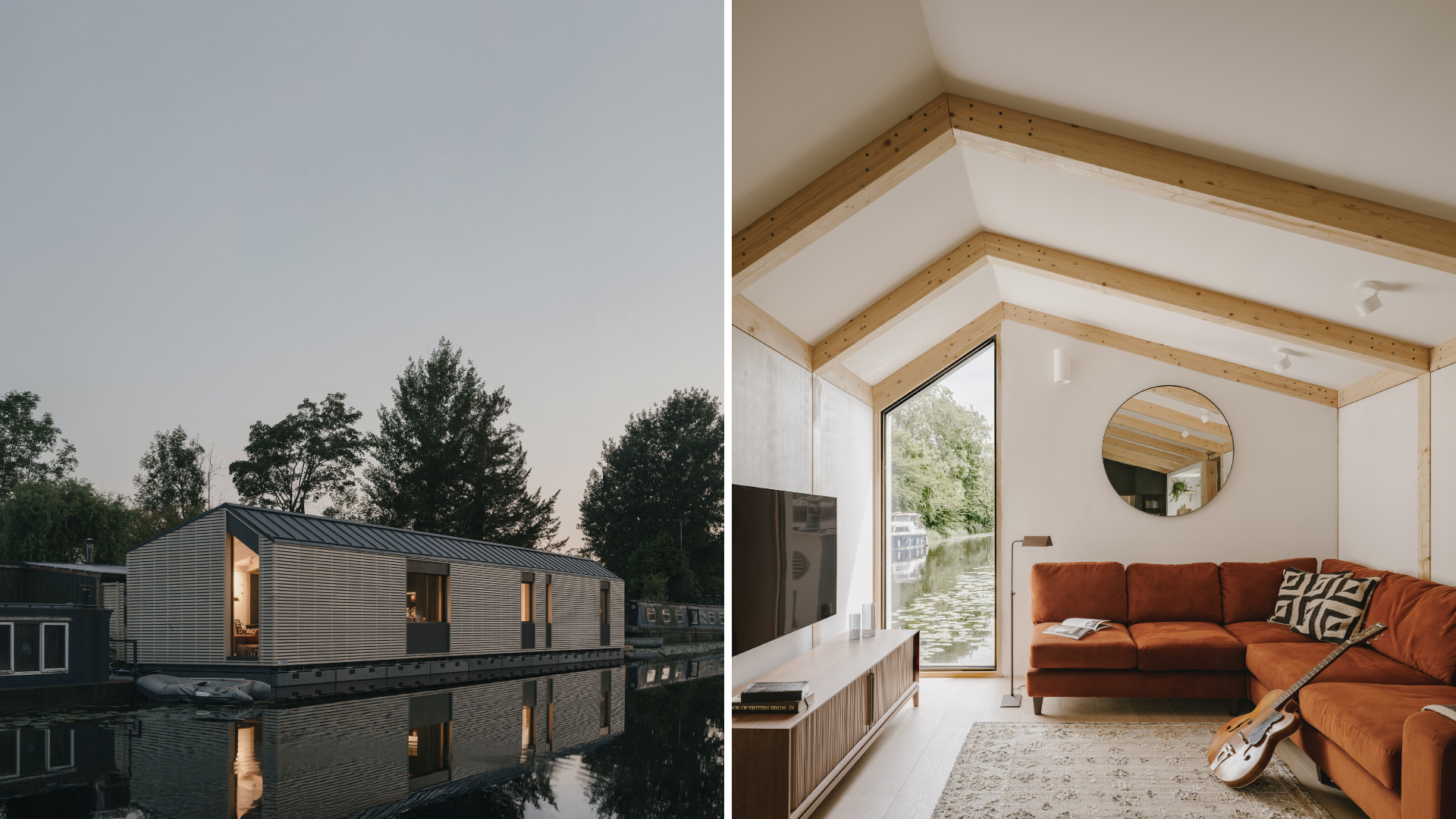 Welcome to The Float House, proof that life on London’s canals can be warm and elegant
Welcome to The Float House, proof that life on London’s canals can be warm and elegantMoored on London’s Grand Union Canal, The Float House, designed by TiggColl Architects, reimagines what a houseboat can be
-
 A group of friends built this California coastal home, rooted in nature and modern design
A group of friends built this California coastal home, rooted in nature and modern designNestled in the Sea Ranch community, a new coastal home, The House of Four Ecologies, is designed to be shared between friends, with each room offering expansive, intricate vistas
-
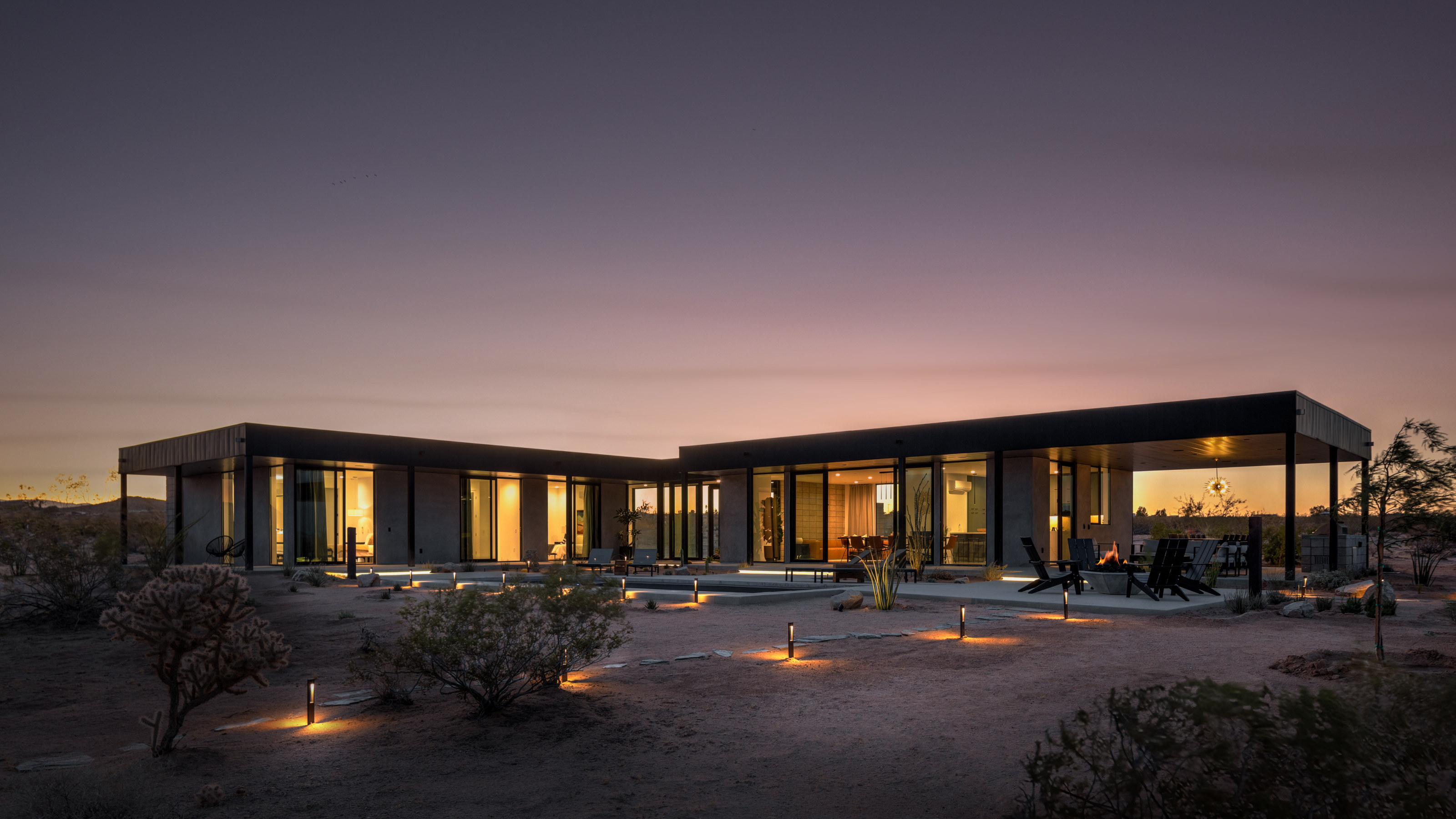 Rent this dream desert house in Joshua Tree shaped by an LA-based artist and musician
Rent this dream desert house in Joshua Tree shaped by an LA-based artist and musicianCasamia is a modern pavilion on a desert site in California, designed by the motion graphic artist Giancarlo Rondani
-
 Step inside this resilient, river-facing cabin for a life with ‘less stuff’
Step inside this resilient, river-facing cabin for a life with ‘less stuff’A tough little cabin designed by architects Wittman Estes, with a big view of the Pacific Northwest's Wenatchee River, is the perfect cosy retreat
-
 Remembering Robert A.M. Stern, an architect who discovered possibility in the past
Remembering Robert A.M. Stern, an architect who discovered possibility in the pastIt's easy to dismiss the late architect as a traditionalist. But Stern was, in fact, a design rebel whose buildings were as distinctly grand and buttoned-up as his chalk-striped suits
-
 Own an early John Lautner, perched in LA’s Echo Park hills
Own an early John Lautner, perched in LA’s Echo Park hillsThe restored and updated Jules Salkin Residence by John Lautner is a unique piece of Californian design heritage, an early private house by the Frank Lloyd Wright acolyte that points to his future iconic status
-
 The Architecture Edit: Wallpaper’s houses of the month
The Architecture Edit: Wallpaper’s houses of the monthFrom wineries-turned-music studios to fire-resistant holiday homes, these are the properties that have most impressed the Wallpaper* editors this month
-
 The Stahl House – an icon of mid-century modernism – is for sale in Los Angeles
The Stahl House – an icon of mid-century modernism – is for sale in Los AngelesAfter 65 years in the hands of the same family, the home, also known as Case Study House #22, has been listed for $25 million
-
 Houston's Ismaili Centre is the most dazzling new building in America. Here's a look inside
Houston's Ismaili Centre is the most dazzling new building in America. Here's a look insideLondon-based architect Farshid Moussavi designed a new building open to all – and in the process, has created a gleaming new monument