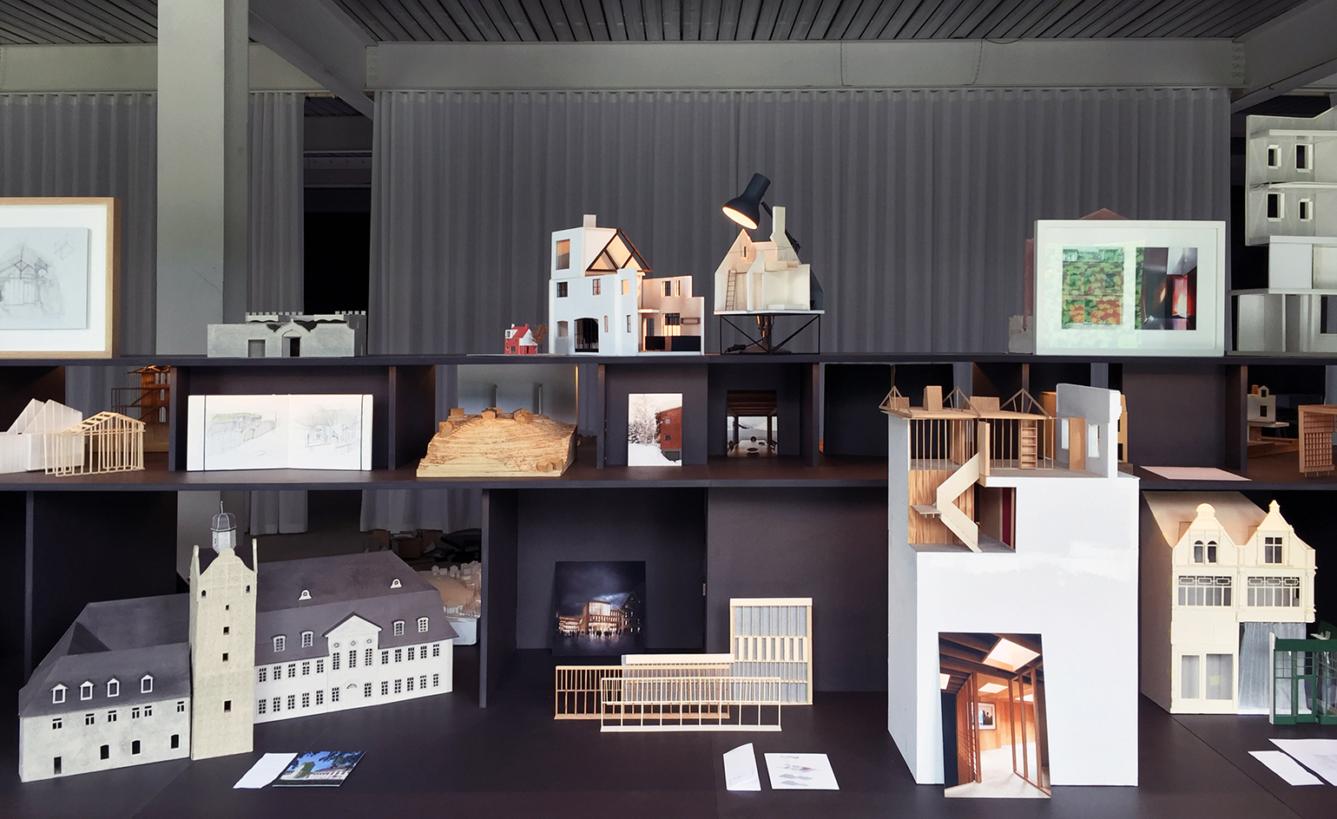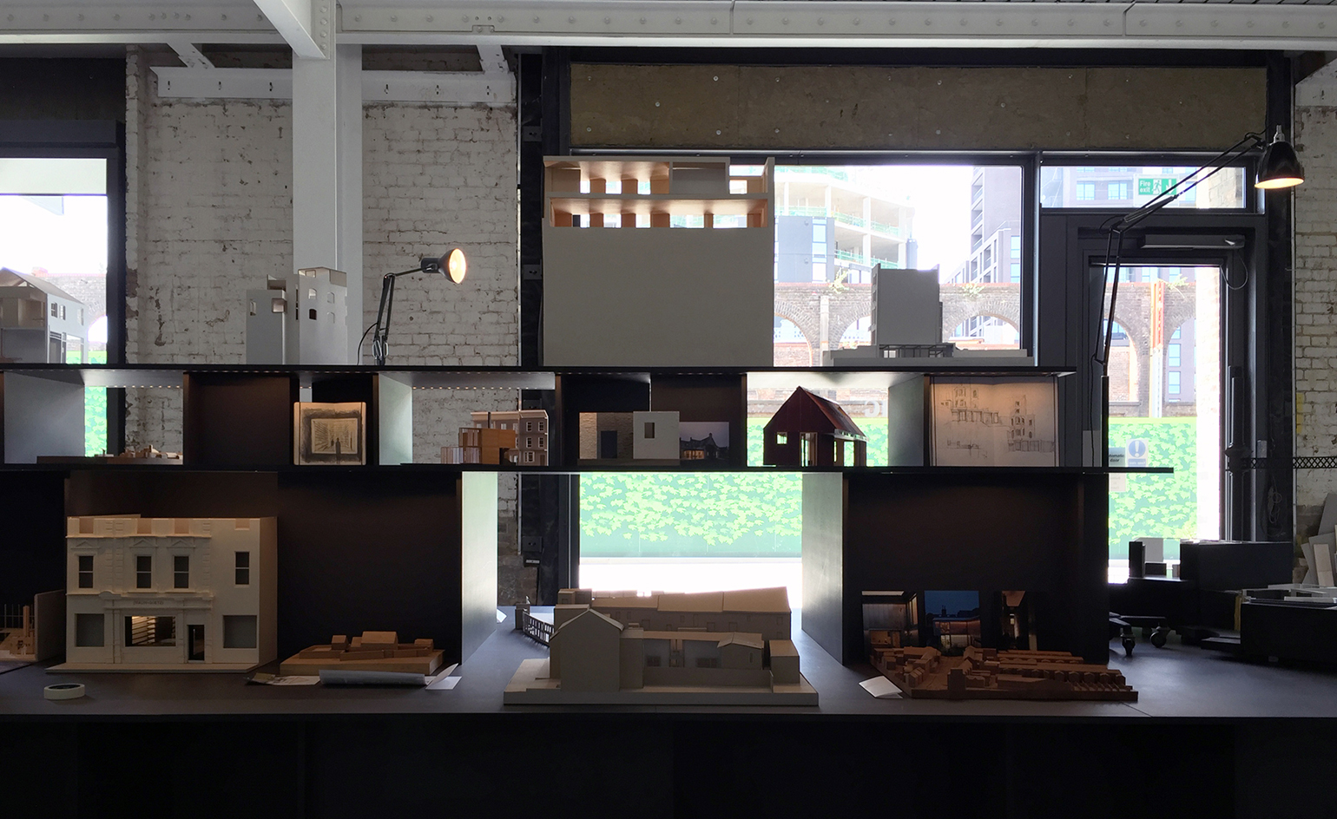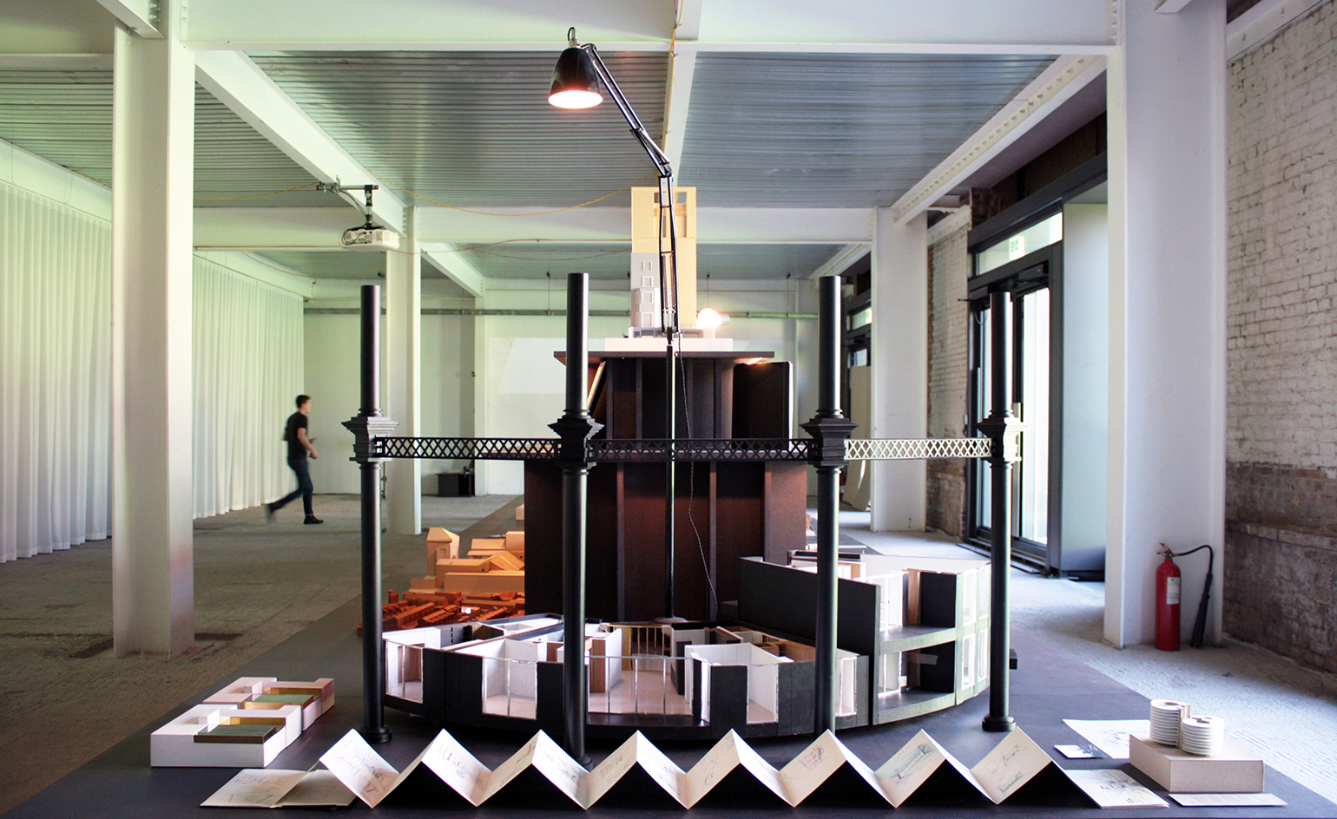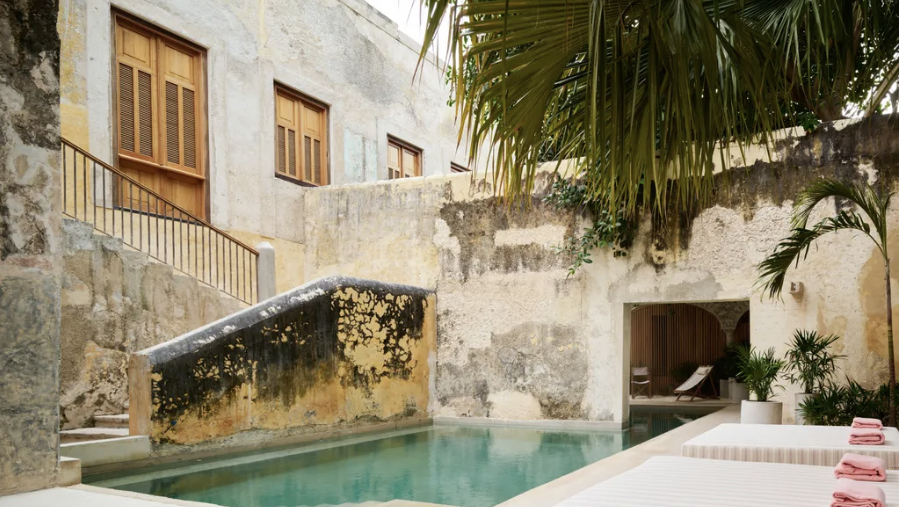Retrospective explores Jonathan Tuckey’s sensitive touch

‘How much can you change something?’ That is the question designer Jonathan Tuckey grapples with every time his multidisciplinary firm approaches a new architectural venture that requires a modern intervention to a historical setting. Drawing on this experience and showcasing his impressive body of work, Tuckey has just launched ‘Building on the Built’, a retrospective exhibition on the firm's growing portfolio.
Known for his context-sensitive touch, Tuckey is widely acclaimed for his knack for breathing new life to old, tired or historically sensitive properties. The exhibition, which was inspired by Joseph Gandy’s painting ‘1818 Public and Private Buildings Executed by Sir John Soane’, covers a wide array of the practice's projects through their models, regardless of scale or status.
Calling on the contrasting philosophies of Eugène Viollet-le-Duc and John Ruskin, Tuckey approaches each renovation by applying a combination of their ideologies to his work. Viollet-le-Duc, believed that restoration should simply – and exclusively – be a delicate reconstruction of the building’s original features. Meanwhile, Ruskin’s position was that modern intervention is pivotal, when working on an existing structure. Tuckey's work balances the two, exploring the limits of when one should start and the other begin.
''Building on the Built' features projects such as ongoing renovation of a Victorian primary school in Westminster; the interior architecture of the neighbouring Gasholders development, which overlooks the exhibition’s central Kings Cross location; and Shadow House, the transformation of a Grade II listed chapel into a contemporary family home.
A series of breakfast talks and evening lectures, exploring the challenges and opportunities the practice encounters, will offer special insight into how it tackles a regenerative project.
The exhibition narrative showcases Tuckey’s eye for detail and ability to envision and introduce new architectural elements to existing structures, while paying due respect to history and the surrounding urban context.

The show features a selection of models from the studio's large portfolio of historic renovations and modern interventions to existing buildings

Projects include the ongoing renovation of a Victorian primary school in Westminster; the interior architecture of the neighbouring Gasholders development in Kings Cross; and Shadow house, the transformation of a Grade II listed chapel into a modern family home

The exhibition was inspired by Joseph Gandy’s painting ‘1818 Public and Private Buildings Executed by Sir John Soane’
INFORMATION
'Building on the Built' will run until May 18. For more information visit the exhibition's website
ADDRESS
6-8 Stable Street
London
N1C 4AB
Receive our daily digest of inspiration, escapism and design stories from around the world direct to your inbox.
-
 A contemporary Mexican hotel emerges from a 16th-century ruin in Mérida
A contemporary Mexican hotel emerges from a 16th-century ruin in MéridaA renovation project by Zeller & Moye, Mérida’s new Hotel Sevilla wears its architectural interventions lightly, mixing new brutalist elements into listed interiors and a palm-filled courtyard
-
 Discover the cool and offbeat designs of jeweller Inesa Kovalova
Discover the cool and offbeat designs of jeweller Inesa KovalovaInesa Kovalova's jewellery celebrates a mix of mediums and materials
-
 A group of friends built this California coastal home, rooted in nature and modern design
A group of friends built this California coastal home, rooted in nature and modern designNestled in the Sea Ranch community, a new coastal home, The House of Four Ecologies, is designed to be shared between friends, with each room offering expansive, intricate vistas
-
 Step inside this perfectly pitched stone cottage in the Scottish Highlands
Step inside this perfectly pitched stone cottage in the Scottish HighlandsA stone cottage transformed by award-winning Glasgow-based practice Loader Monteith reimagines an old dwelling near Inverness into a cosy contemporary home
-
 This curved brick home by Flawk blends quiet sophistication and playful details
This curved brick home by Flawk blends quiet sophistication and playful detailsDistilling developer Flawk’s belief that architecture can be joyful, precise and human, Runda brings a curving, sculptural form to a quiet corner of north London
-
 A compact Scottish home is a 'sunny place,' nestled into its thriving orchard setting
A compact Scottish home is a 'sunny place,' nestled into its thriving orchard settingGrianan (Gaelic for 'sunny place') is a single-storey Scottish home by Cameron Webster Architects set in rural Stirlingshire
-
 Porthmadog House mines the rich seam of Wales’ industrial past at the Dwyryd estuary
Porthmadog House mines the rich seam of Wales’ industrial past at the Dwyryd estuaryStröm Architects’ Porthmadog House, a slate and Corten steel seaside retreat in north Wales, reinterprets the area’s mining and ironworking heritage
-
 Arbour House is a north London home that lies low but punches high
Arbour House is a north London home that lies low but punches highArbour House by Andrei Saltykov is a low-lying Crouch End home with a striking roof structure that sets it apart
-
 A former agricultural building is transformed into a minimal rural home by Bindloss Dawes
A former agricultural building is transformed into a minimal rural home by Bindloss DawesZero-carbon design meets adaptive re-use in the Tractor Shed, a stripped-back house in a country village by Somerset architects Bindloss Dawes
-
 RIBA House of the Year 2025 is a ‘rare mixture of sensitivity and boldness’
RIBA House of the Year 2025 is a ‘rare mixture of sensitivity and boldness’Topping the list of seven shortlisted homes, Izat Arundell’s Hebridean self-build – named Caochan na Creige – is announced as the RIBA House of the Year 2025
-
 In addition to brutalist buildings, Alison Smithson designed some of the most creative Christmas cards we've seen
In addition to brutalist buildings, Alison Smithson designed some of the most creative Christmas cards we've seenThe architect’s collection of season’s greetings is on show at the Roca London Gallery, just in time for the holidays