Take off: a book celebrates the architecture of Julien De Smedt
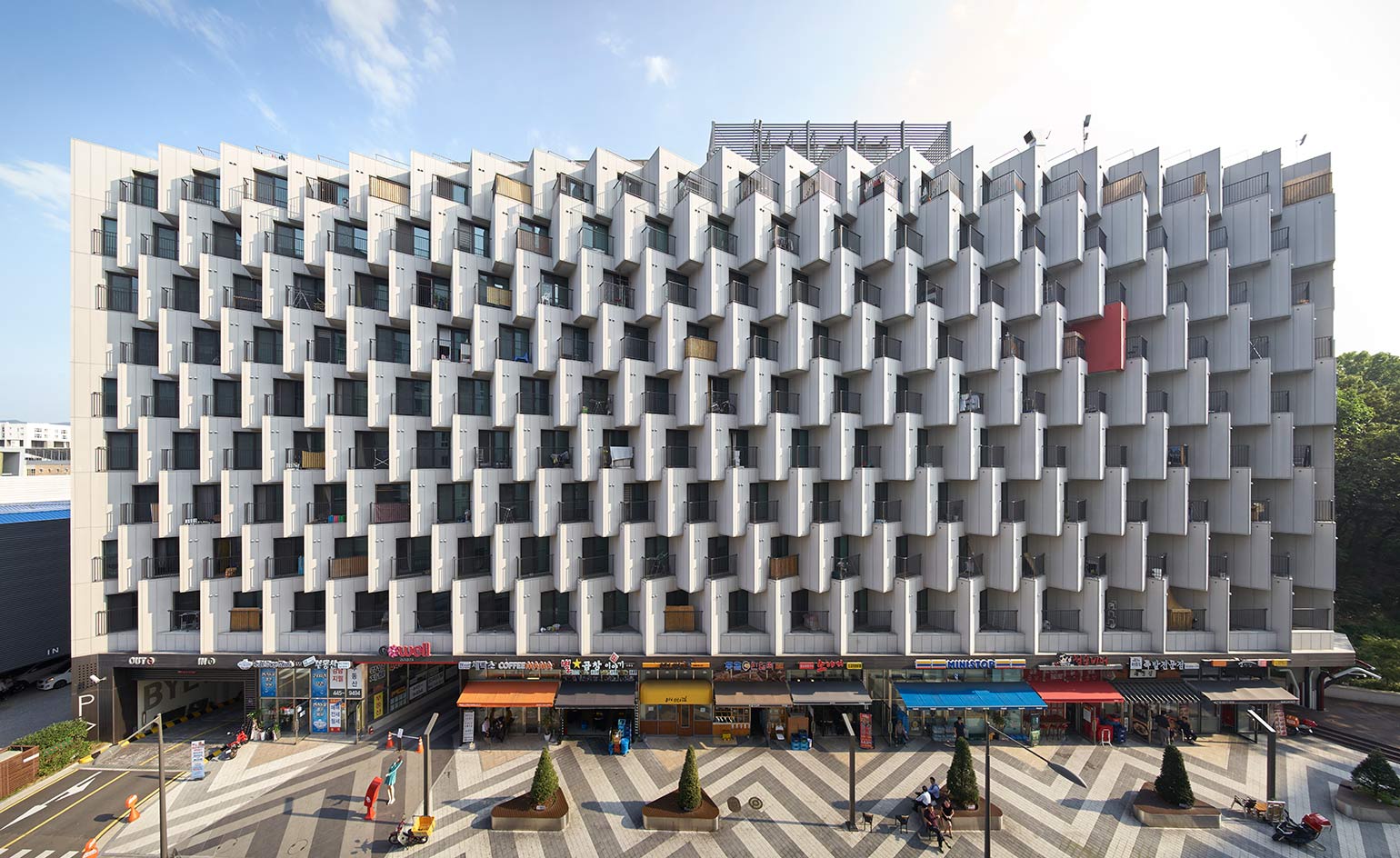
At just over ten years in existence, JDS Architects, and its founder, Julien De Smedt, have already made their mark on the world architecture map with large-scale public projects such as the Holmenkollen Ski Jump in Oslo (one of the most visited sports venues in the world), as well as striking residential offerings such as the eye-catching Iceberg in Aarhus. This is no mean feat for a practice that in architecture years is still considered relatively young. Now, a new book launched by the practice together with Belgian photographer Julien Lanoo, celebrates De Smedt’s creative career up until now.
Tracing the architect’s work over some 16 years, from the inception of the architectural practice PLOT, which De Smedt co-founded with Bjarke Ingels, before they both went on to set up their own, independent practices in 2006, to today and the studio’s hugely varied and international work.
Entitled Built Unbuilt, the book is beautifully illustrated with pictures by Belgian photographer Julien Lanoo, and brings together a slew of completed work, such as the Maison Stephane Hessel in Lille, the Gateway in Hangzhou, the Kalvebod Waves in Copenhagen and the Seabath in Faaborg. Public space, community and nature are all key themes in De Smedt’s work, although his projects touch all scales, from the extra large, to the fairly small, such as single-family houses.
The book also takes a look into the practice’s unbuilt work, including designs that may not have been realised yet – but might still do. ‘At a time when ideology and idealism is being challenged more than ever,’ says De Smedt, ‘the realm of ideas and concepts as a possible path to progress is worthy of exploration, revisiting and even recovering those beams of optimism which, even if they fell by the wayside, lit up the road along the way.’
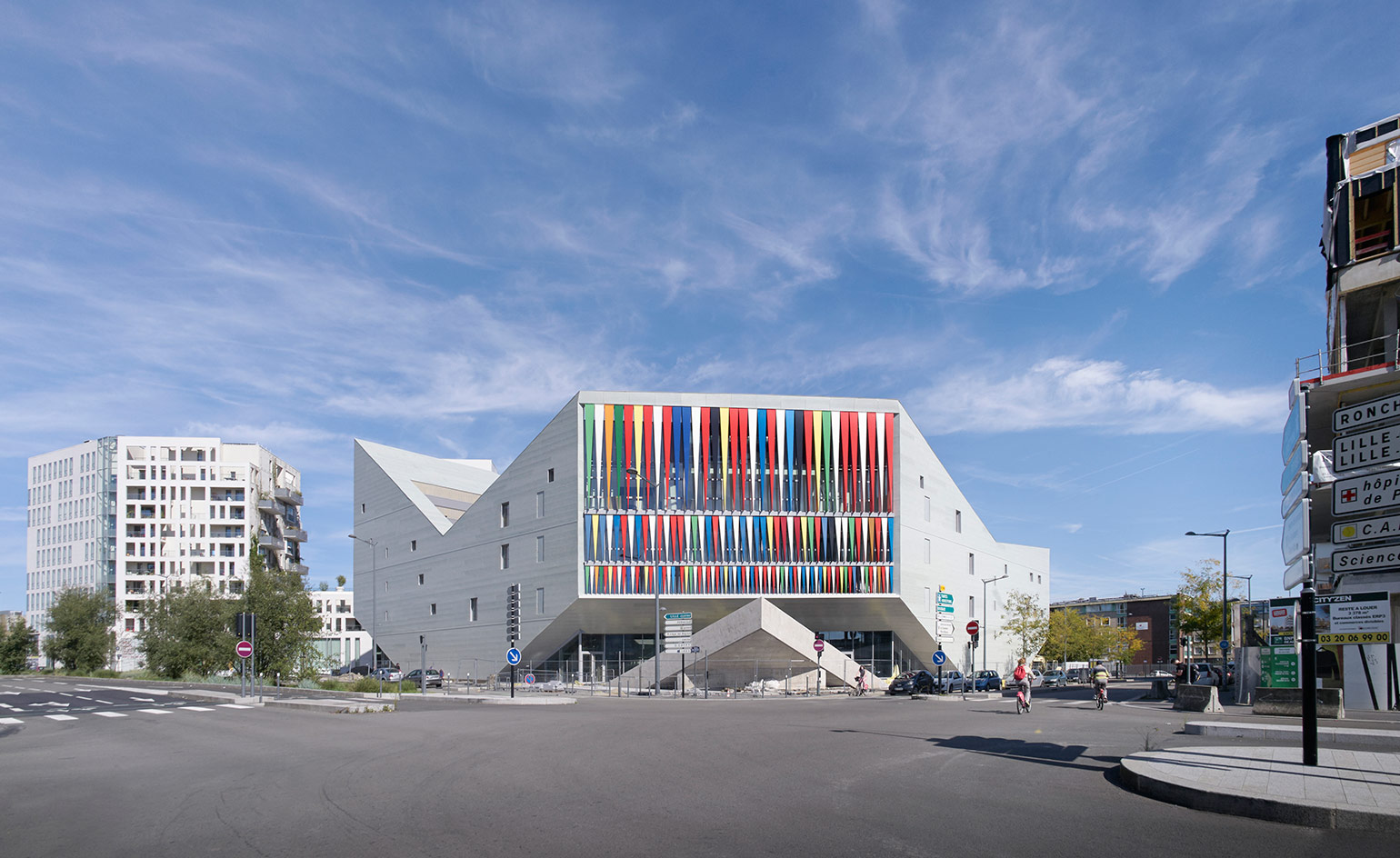
Maison Stéphane Hessel in Lille, France by JDS Architects.
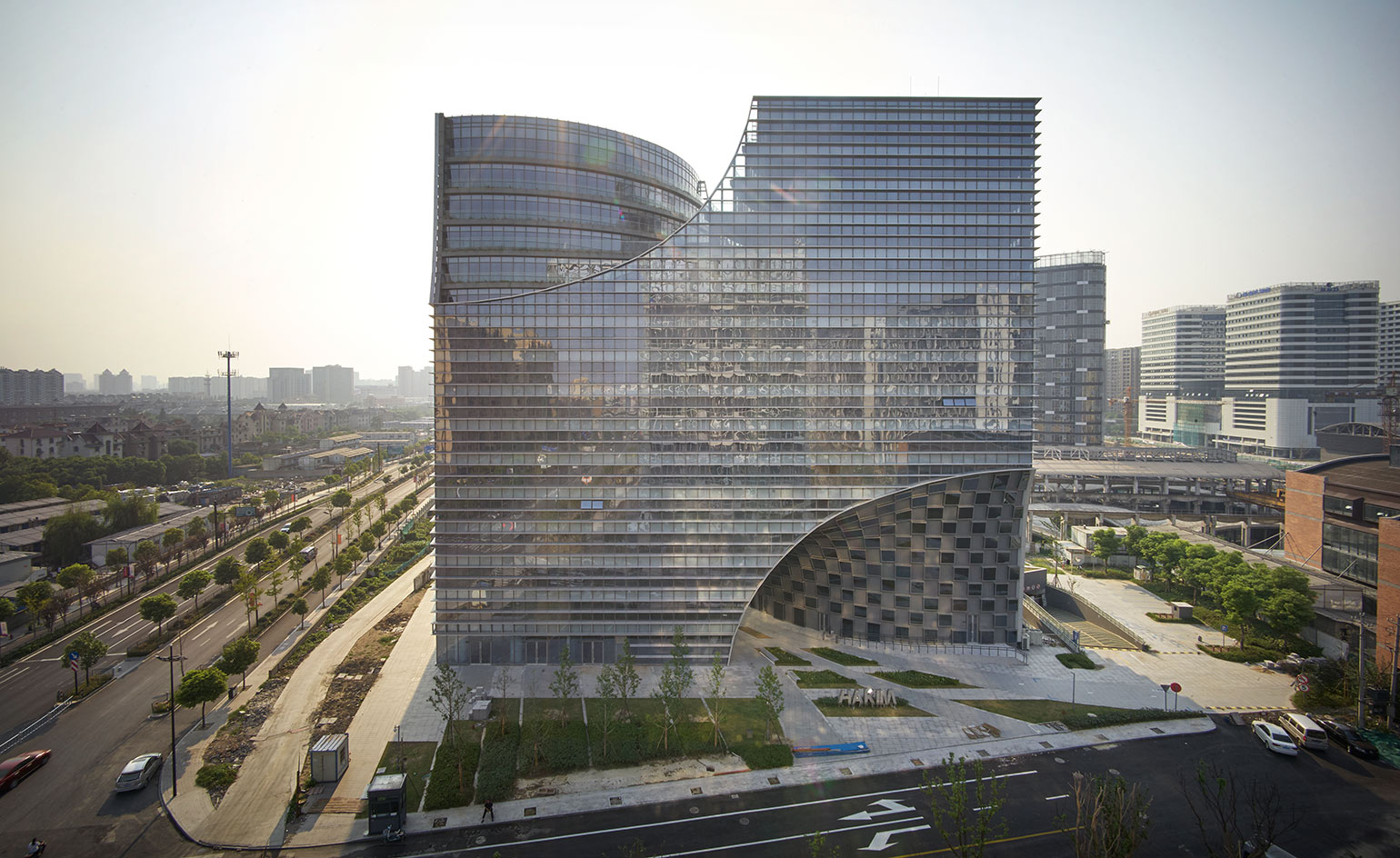
Hangzhou Gateway is a commercial project in China by JDS Architects.
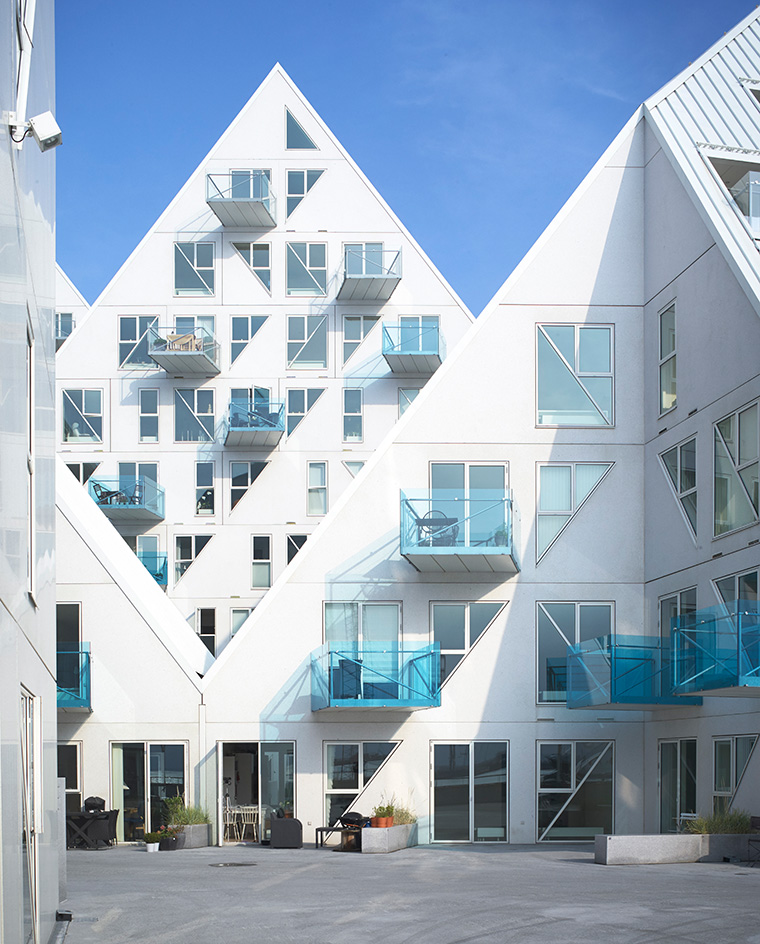
The Iceberg housing project in Aarhus, Denmark by JDS Architects
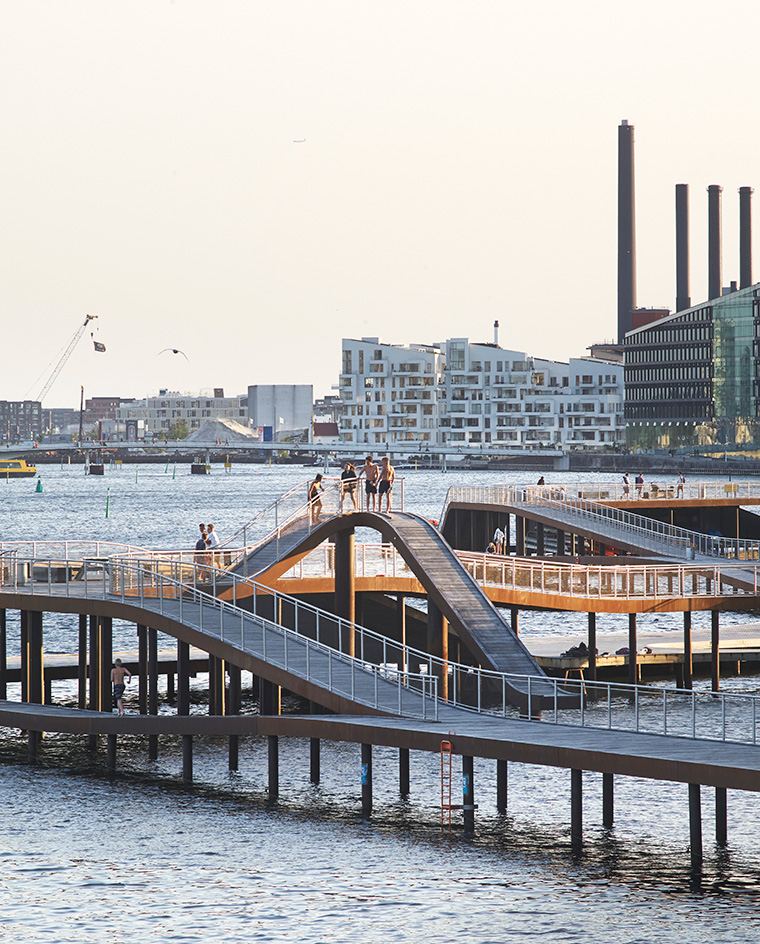
Kalvebod Waves, in Copenhagen, was collectively designed by KLAR and JDS Architect.
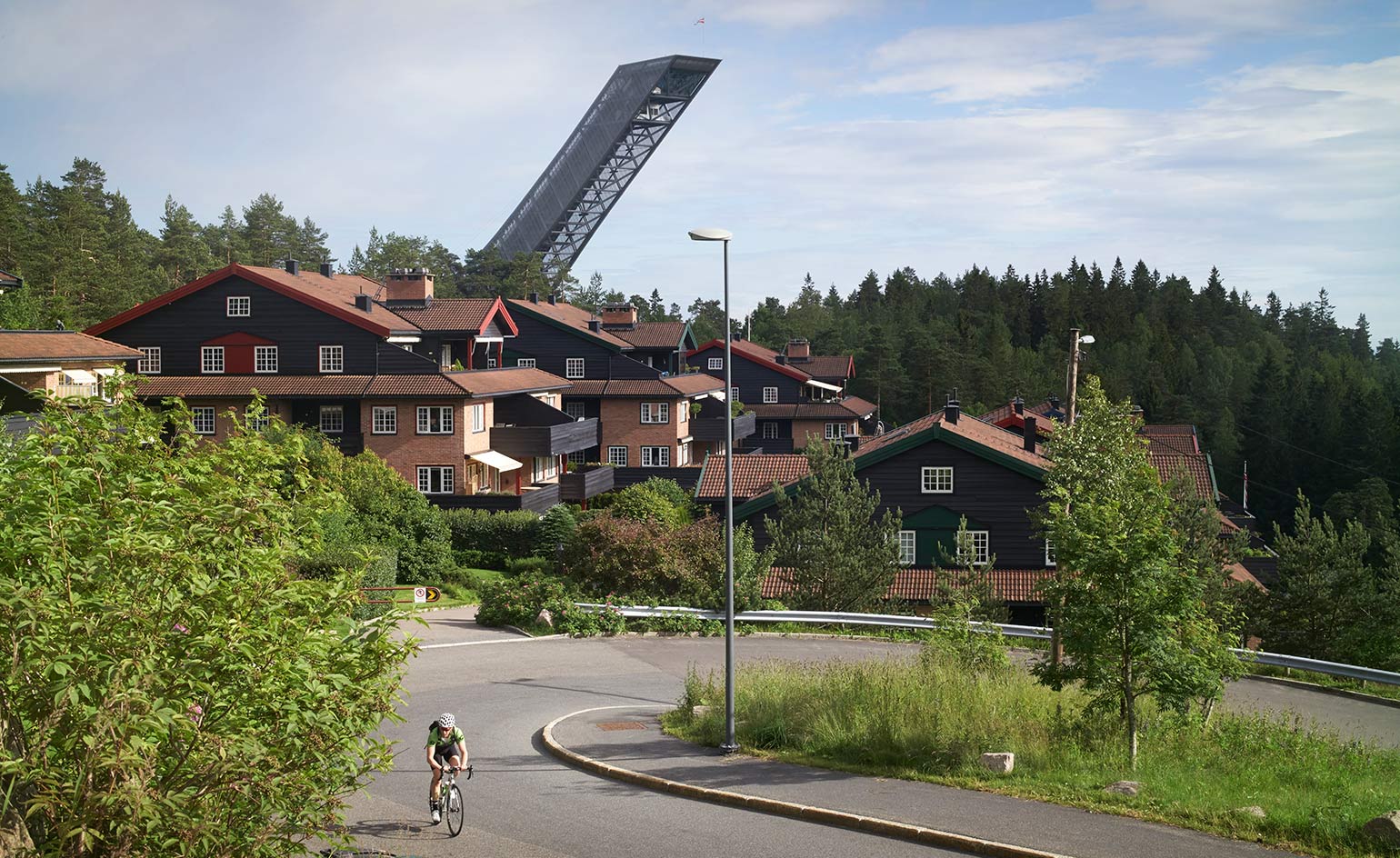
The Holmekollen Ski Jump in Oslo, by JDS Architects, is one of the world's most visited sports facilities.
INFORMATION
Built Unbuilt, €34, published by Frame Publishers. For more information visit the JDS Architects website
Wallpaper* Newsletter
Receive our daily digest of inspiration, escapism and design stories from around the world direct to your inbox.
Ellie Stathaki is the Architecture & Environment Director at Wallpaper*. She trained as an architect at the Aristotle University of Thessaloniki in Greece and studied architectural history at the Bartlett in London. Now an established journalist, she has been a member of the Wallpaper* team since 2006, visiting buildings across the globe and interviewing leading architects such as Tadao Ando and Rem Koolhaas. Ellie has also taken part in judging panels, moderated events, curated shows and contributed in books, such as The Contemporary House (Thames & Hudson, 2018), Glenn Sestig Architecture Diary (2020) and House London (2022).
-
 All-In is the Paris-based label making full-force fashion for main character dressing
All-In is the Paris-based label making full-force fashion for main character dressingPart of our monthly Uprising series, Wallpaper* meets Benjamin Barron and Bror August Vestbø of All-In, the LVMH Prize-nominated label which bases its collections on a riotous cast of characters – real and imagined
By Orla Brennan
-
 Maserati joins forces with Giorgetti for a turbo-charged relationship
Maserati joins forces with Giorgetti for a turbo-charged relationshipAnnouncing their marriage during Milan Design Week, the brands unveiled a collection, a car and a long term commitment
By Hugo Macdonald
-
 Through an innovative new training program, Poltrona Frau aims to safeguard Italian craft
Through an innovative new training program, Poltrona Frau aims to safeguard Italian craftThe heritage furniture manufacturer is training a new generation of leather artisans
By Cristina Kiran Piotti
-
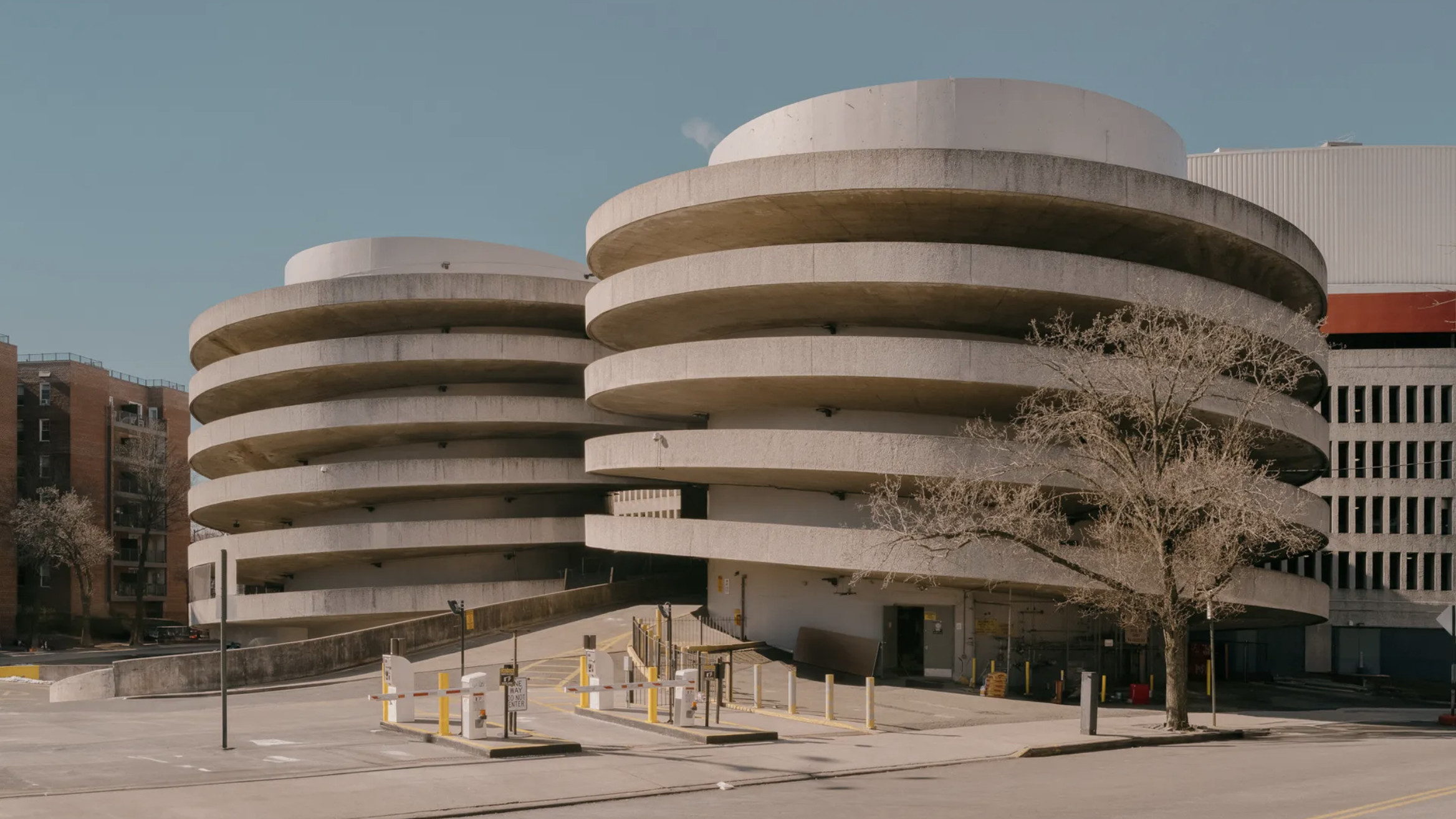 At the Sony World Photography Awards 2025, architecture shines
At the Sony World Photography Awards 2025, architecture shinesThe Sony World Photography Awards 2025 winners are announced, offering a visual feast in the Architecture & Design category
By Ellie Stathaki
-
 Ten contemporary homes that are pushing the boundaries of architecture
Ten contemporary homes that are pushing the boundaries of architectureA new book detailing 59 visually intriguing and technologically impressive contemporary houses shines a light on how architecture is evolving
By Anna Solomon
-
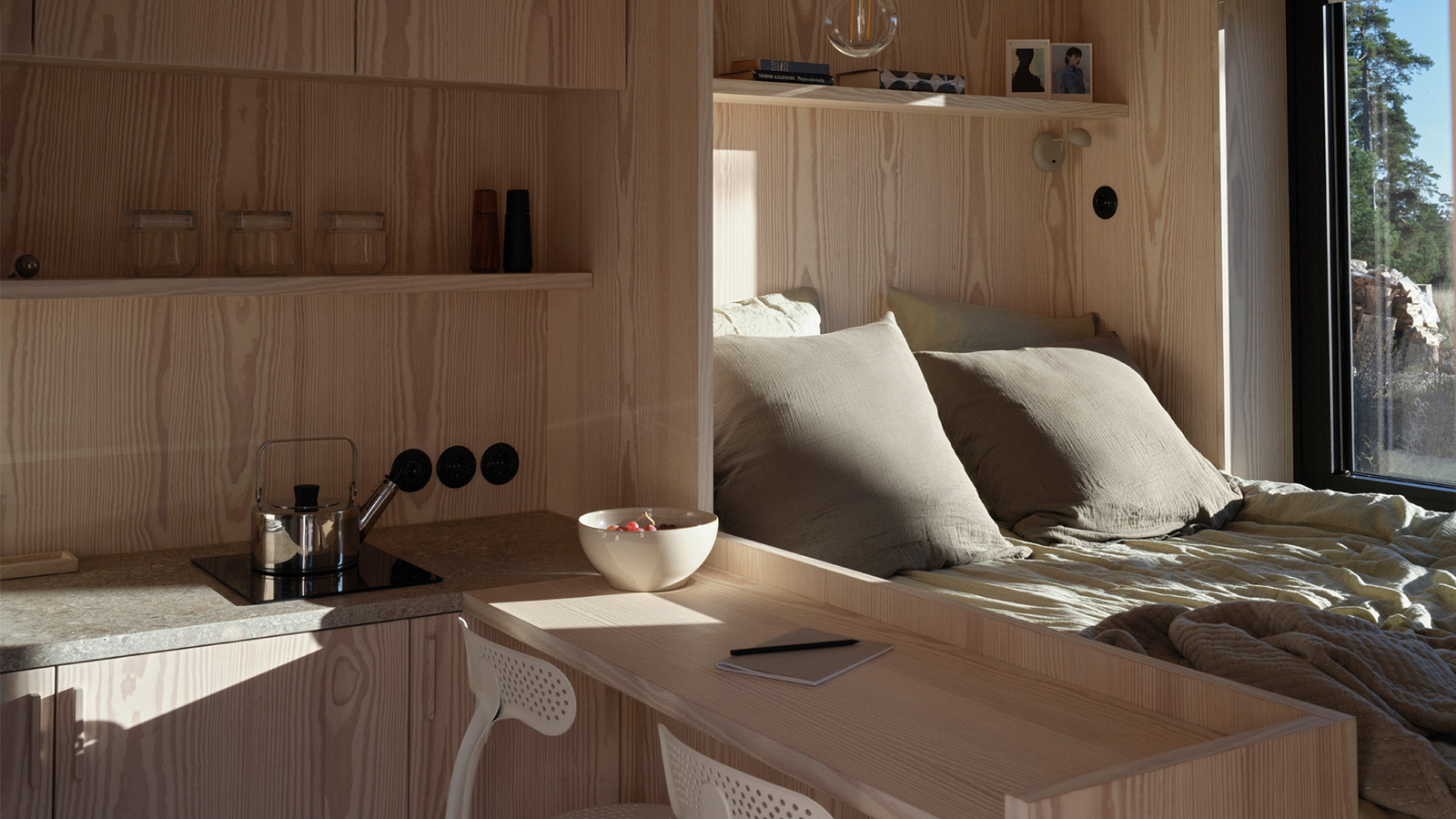 ‘Close to solitude, but with a neighbour’: Furu’s cabins in the woods are a tranquil escape
‘Close to solitude, but with a neighbour’: Furu’s cabins in the woods are a tranquil escapeTaking its name from the Swedish word for ‘pine tree’, creative project management studio Furu is growing against the grain
By Siska Lyssens
-
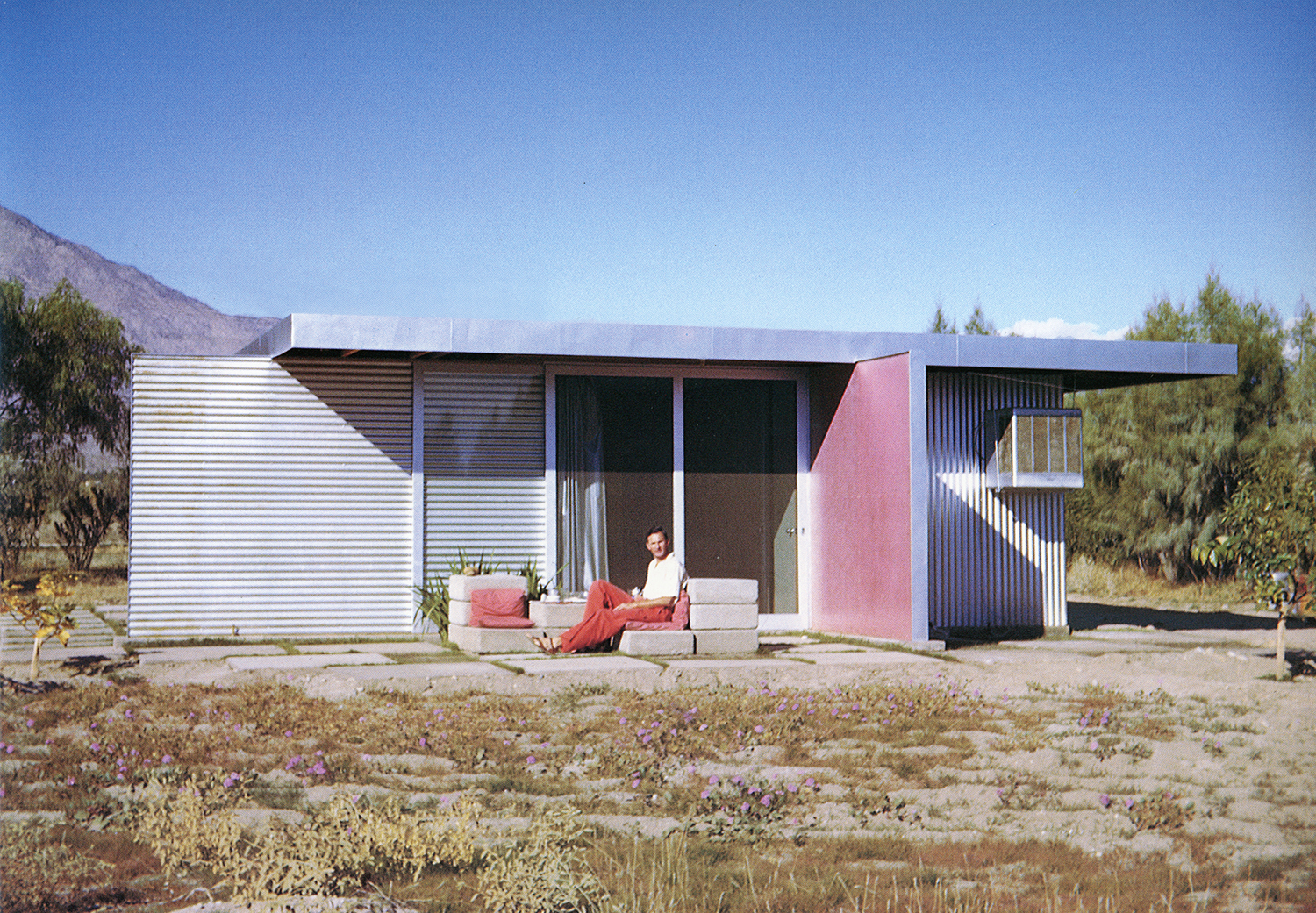 Take a deep dive into The Palm Springs School ahead of the region’s Modernism Week
Take a deep dive into The Palm Springs School ahead of the region’s Modernism WeekNew book ‘The Palm Springs School: Desert Modernism 1934-1975’ is the ultimate guide to exploring the midcentury gems of California, during Palm Springs Modernism Week 2025 and beyond
By Ellie Stathaki
-
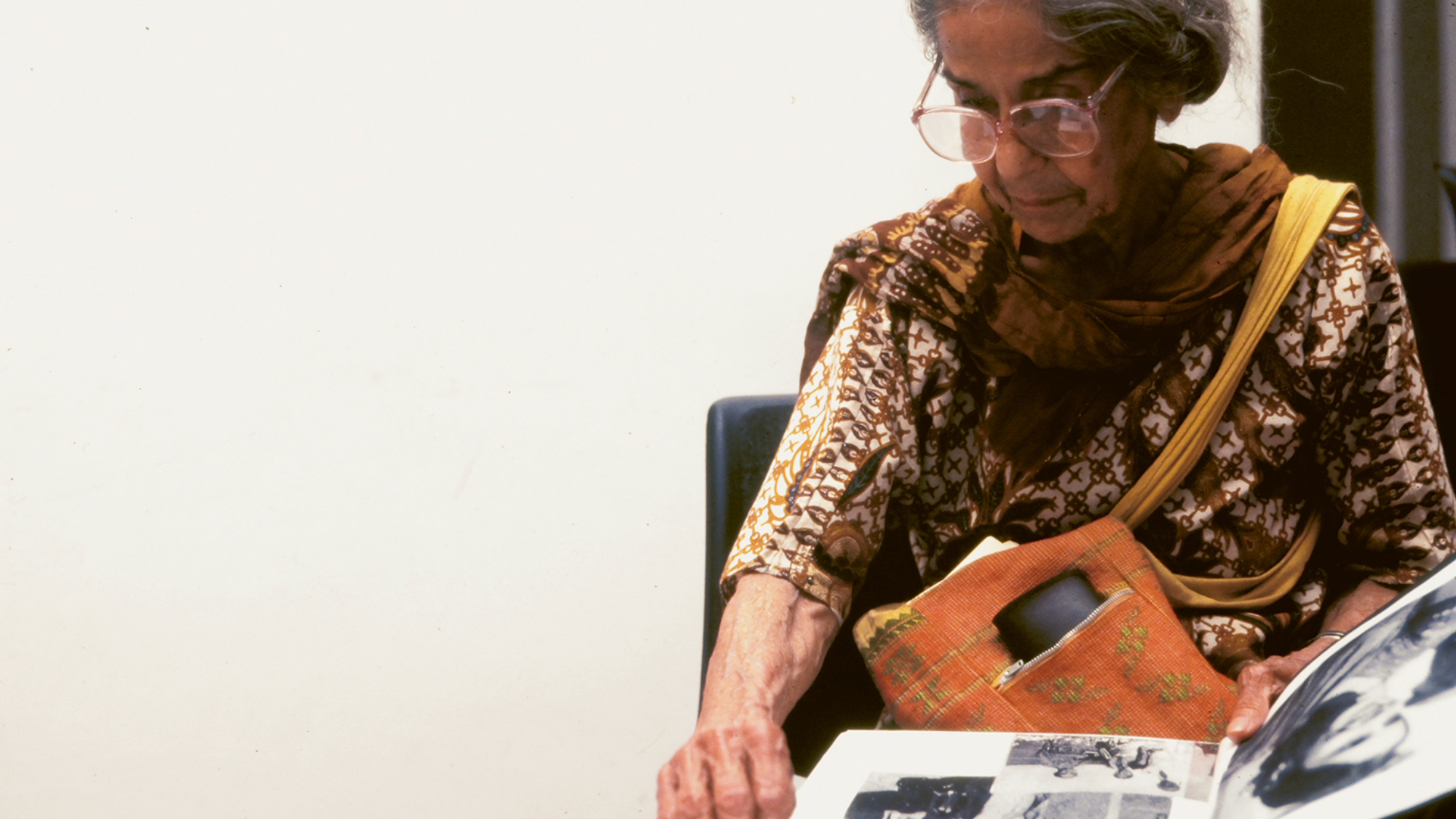 Meet Minnette de Silva, the trailblazing Sri Lankan modernist architect
Meet Minnette de Silva, the trailblazing Sri Lankan modernist architectSri Lankan architect Minnette de Silva is celebrated in a new book by author Anooradha Iyer Siddiq, who looks into the modernist's work at the intersection of ecology, heritage and craftsmanship
By Léa Teuscher
-
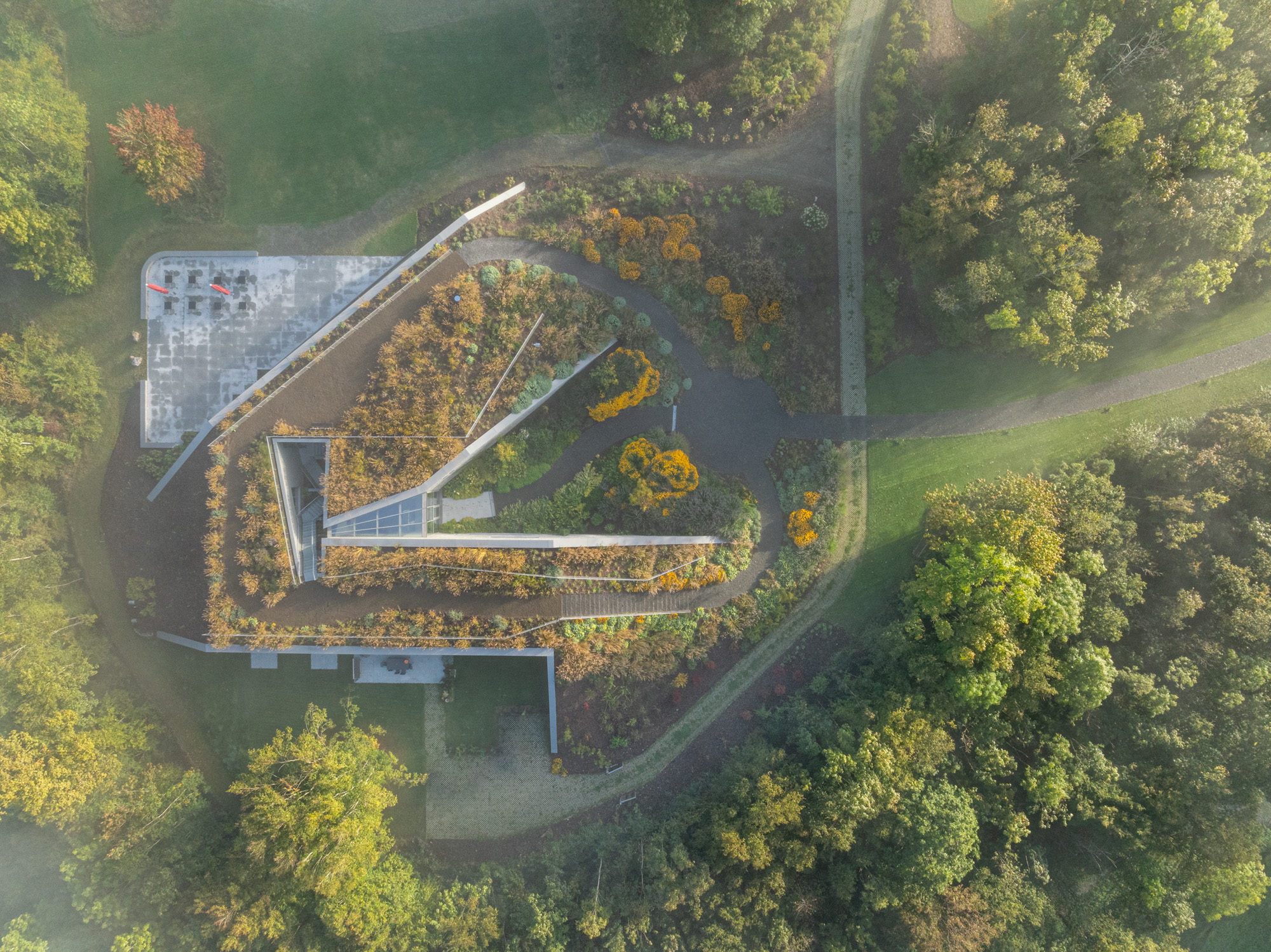 Tour Marche Arboretum, a new 'museum' of plants in Belgium
Tour Marche Arboretum, a new 'museum' of plants in BelgiumMarche Arboretum is a joyful new green space in Belgium, dedicated to nature and science – and a Wallpaper* Design Award 2025 winner
By Ellie Stathaki
-
 Wallpaper* Design Awards 2025: celebrating architectural projects that restore, rebalance and renew
Wallpaper* Design Awards 2025: celebrating architectural projects that restore, rebalance and renewAs we welcome 2025, the Wallpaper* Architecture Awards look back, and to the future, on how our attitudes change; and celebrate how nature, wellbeing and sustainability take centre stage
By Ellie Stathaki
-
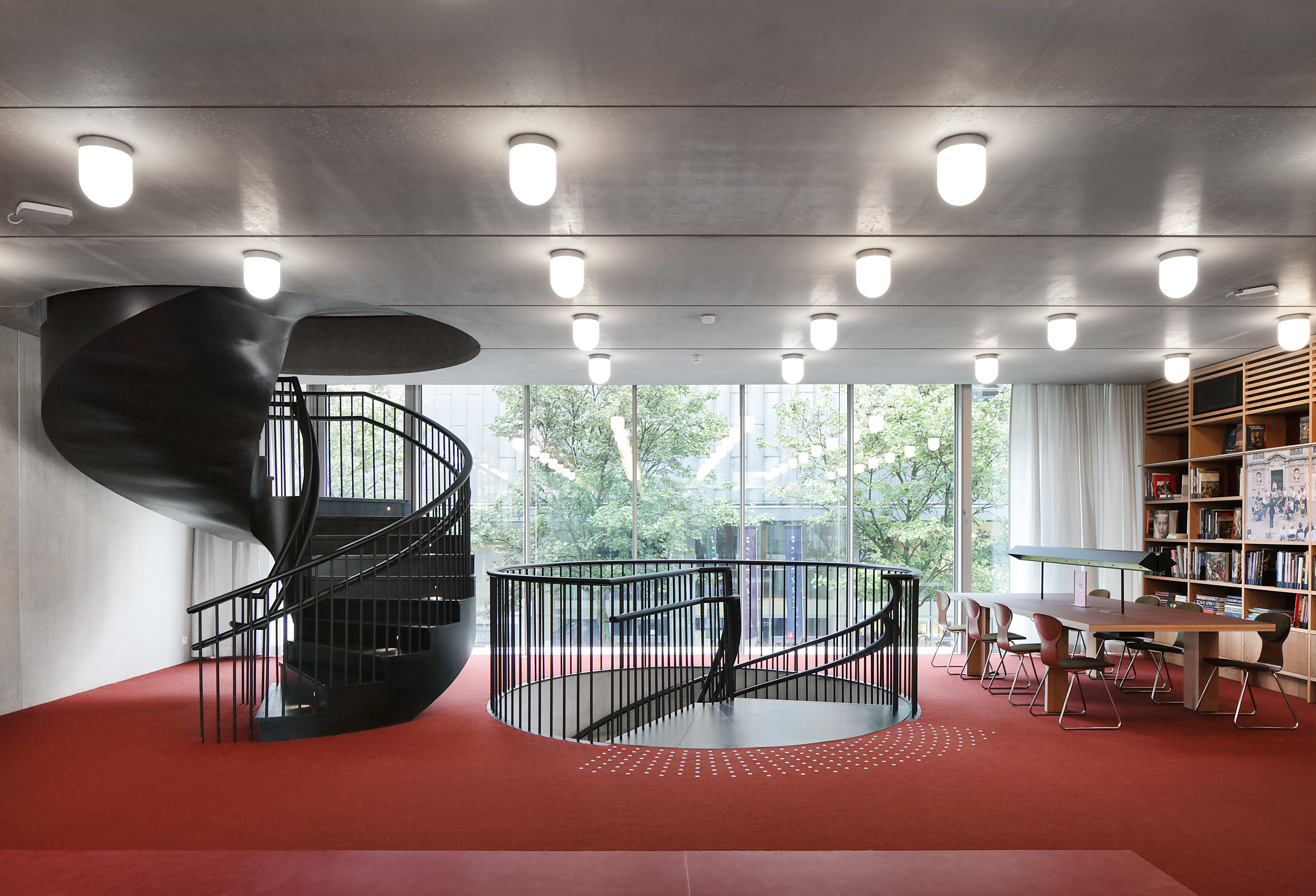 Step through Rubenshuis’ new architectural gateway to the world of the Flemish painter
Step through Rubenshuis’ new architectural gateway to the world of the Flemish painterArchitects Robbrecht en Daem’s new building at Rubenshuis, Antwerp, frames Rubens’ private universe, weaving a modern library and offices into the master’s historic axis of art and nature
By Tim Abrahams