Explore Junya Ishigami's cave-like house and restaurant design
Japanese architect Junya Ishigami has completed his impressive, cave-like Home/Restaurant project in his home country's Yamaguchi
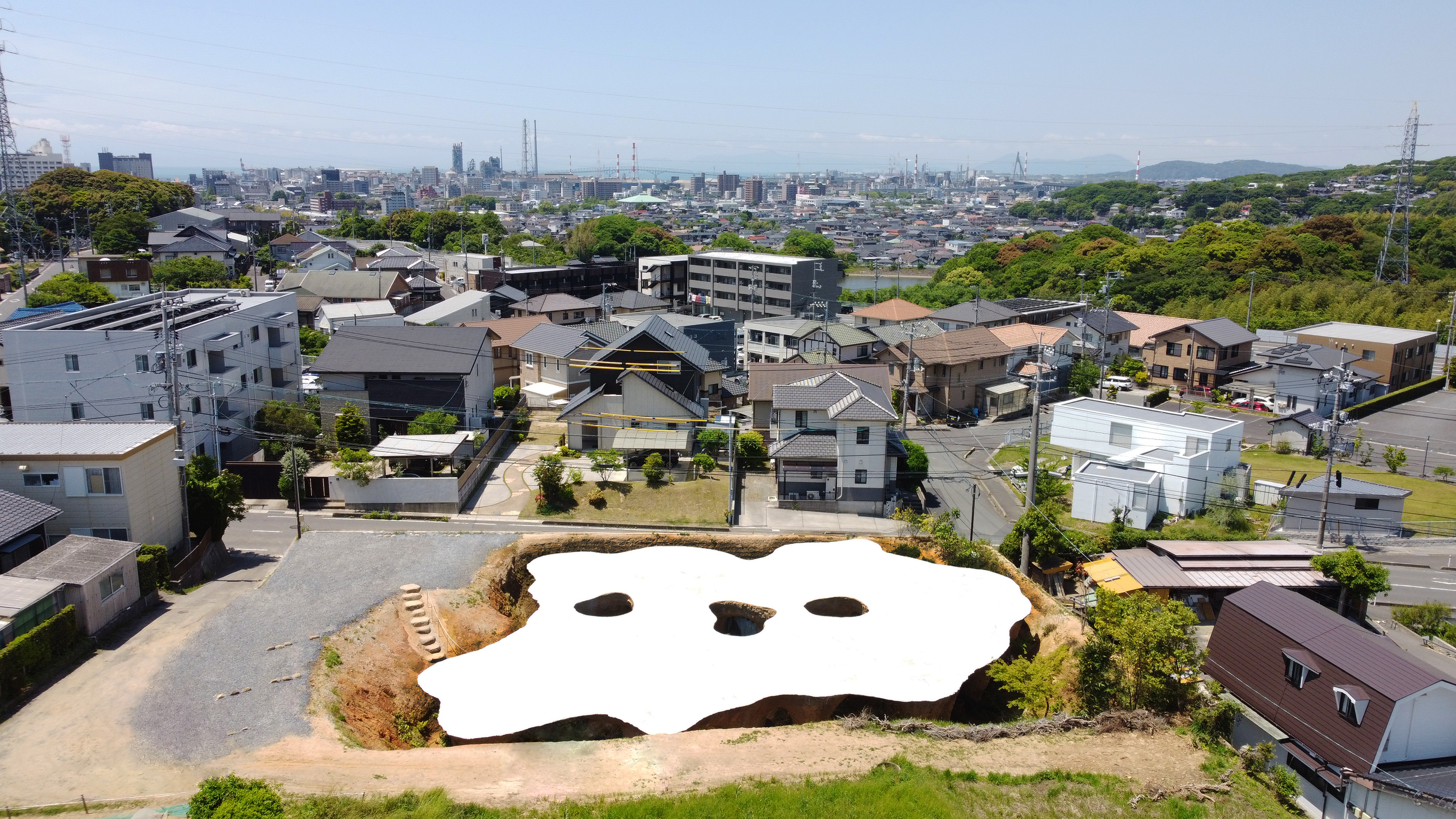
When we first heard about Junya Ishigami’s idea for an unusual, cave-like house and restaurant design in Yamaguchi back in 2018, we knew we had to come back when the project was completed. This is one of those designs that push the envelope for what architecture can be. Even though relatively small in size, the project has been nine years in the making; three for the design phase, and six for the actual construction. The result is a unique piece of Japanese architecture, and the product of a visionary mind, some hefty poured concrete and a painstaking, archeology-like excavation.
Ishigami’s client wanted a distinctive, earth-inspired space that would serve both as an intimate restaurant and a home for his family. Ishigami’s proposal included a radical construction method. A carefully thought-out moon-like landscape of holes was dug out of the 914 sq m site, then filled with reinforced concrete. The cavities surrounding the concrete were excavated to reveal a seemingly random, but actually carefully designed, configuration of interconnecting ‘caves' making up the structure's almost 200 sq m floor plan.
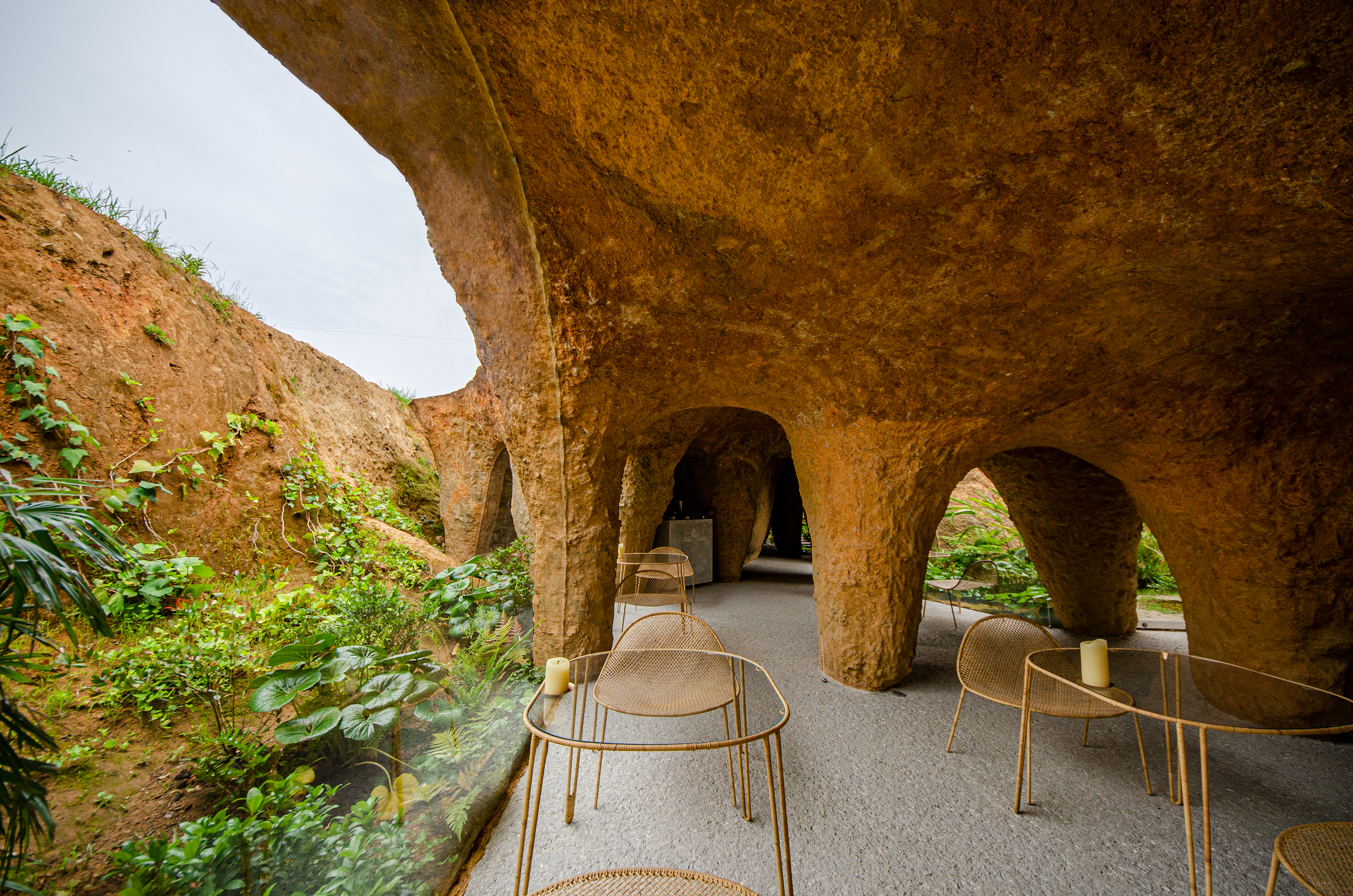
The original idea was for the building's walls to appear as rough grey concrete, but when the team of diggers started removing the earth around the poured areas, some of the soil stuck to the concrete and created a beautiful natural finish that both Ishigami and the client liked, so they decided to keep it. Three small courtyards separate the restaurant to the north and the private residence to the south of the site, but a passage through the central courtyard makes it possible to move seamlessly between the two. The restaurant seats five at the main counter, while 12 small tables are scattered throughout the large cavernous interior.

The similarly cave-like house has two bedrooms, and a large open space with a dining table and a sunken living area. The home's small kitchen has also been lowered and the counter and sink are made out of polished poured concrete. All the gaps between the uneven structures were 3D-scanned to allow the precise making of window and door frames that would fit each individual opening. These were then caulked in place.
The project's low, organic shape is a far cry from the surrounding, conventional family homes; and not just because the house is hidden, semi-buried into earth and hardly seen from above the ground. What is visible looks like an odd-shaped lake or perhaps an oversized painter’s palette, all rounded edges, holes and undulating forms. And then, entering the cave, Ishigami's magic becomes clear and the project's sculptural identity unfolds, drawing the visitor into this highly idiosyncratic design.
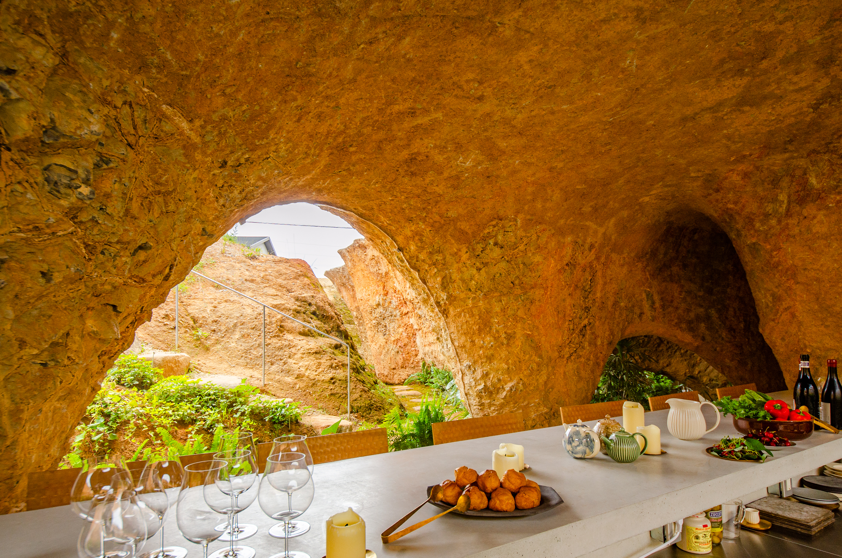
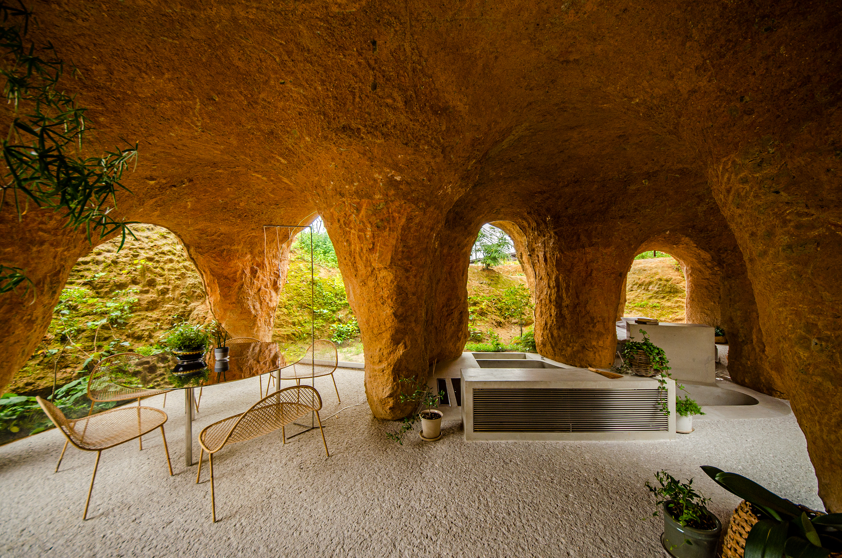
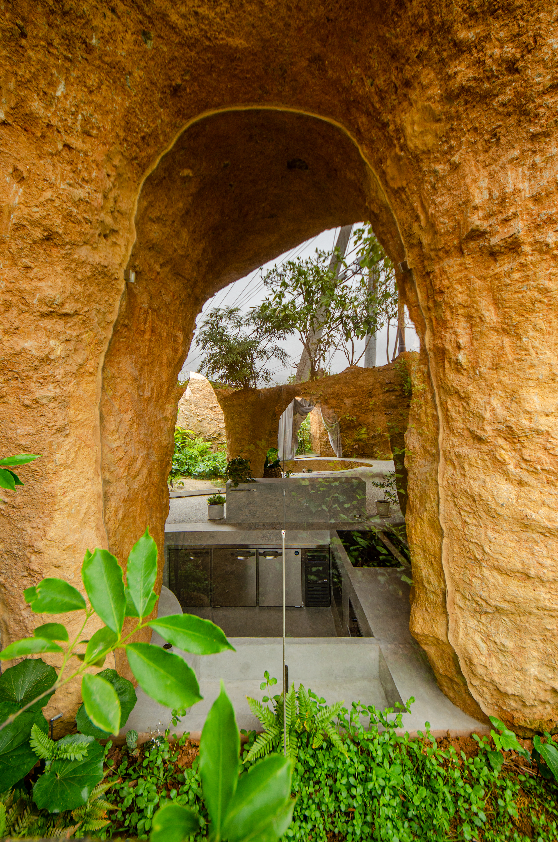
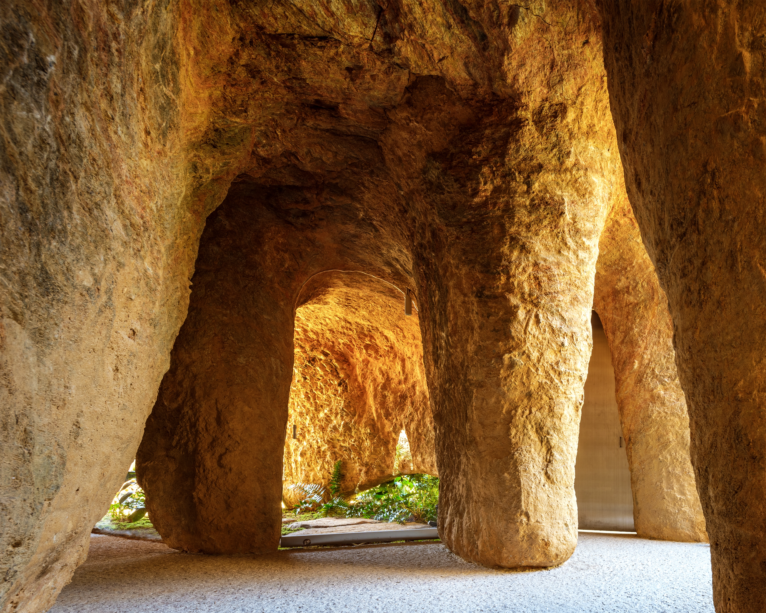
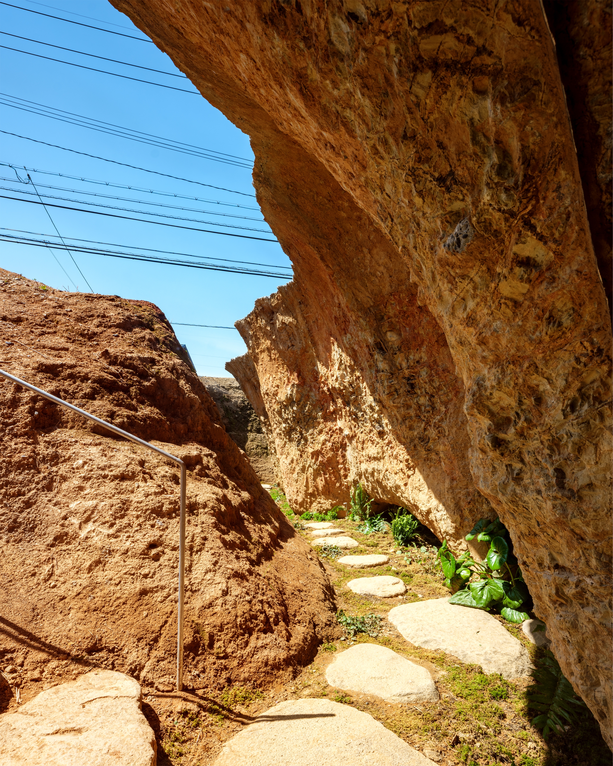
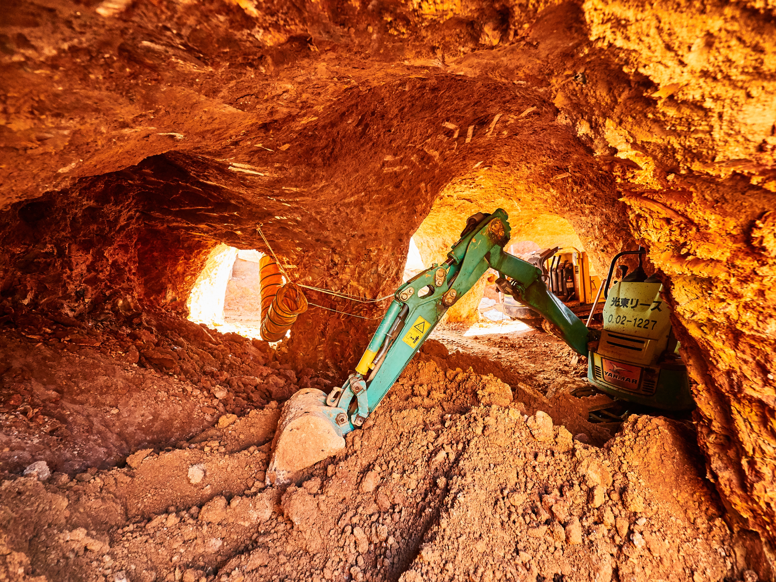
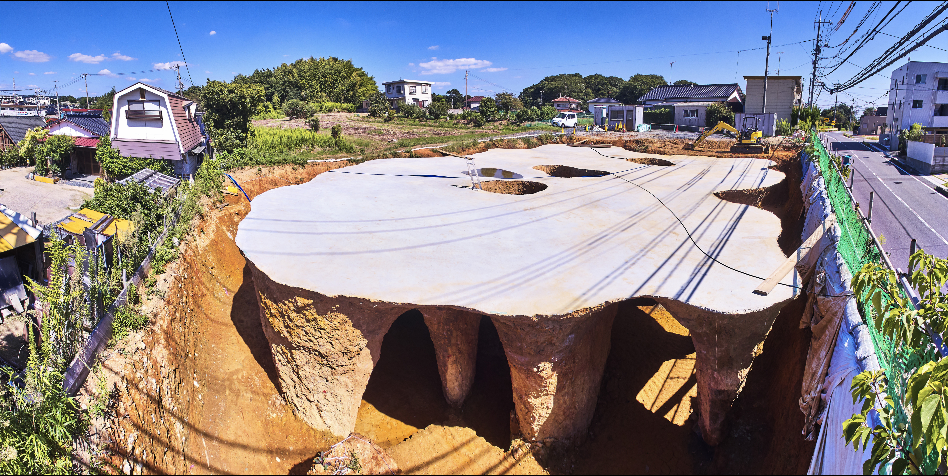
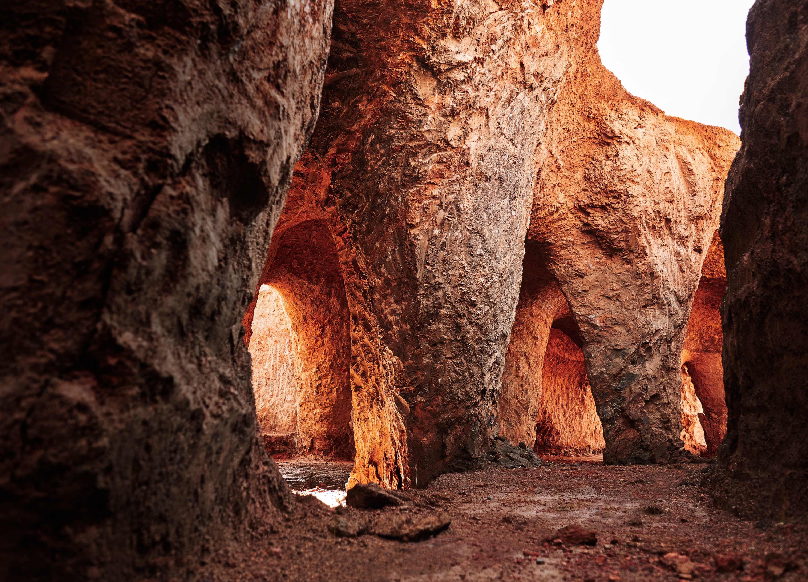
INFORMATION
Receive our daily digest of inspiration, escapism and design stories from around the world direct to your inbox.
Originally from Denmark, Jens H. Jensen has been calling Japan his home for almost two decades. Since 2014 he has worked with Wallpaper* as the Japan Editor. His main interests are architecture, crafts and design. Besides writing and editing, he consults numerous business in Japan and beyond and designs and build retail, residential and moving (read: vans) interiors.
-
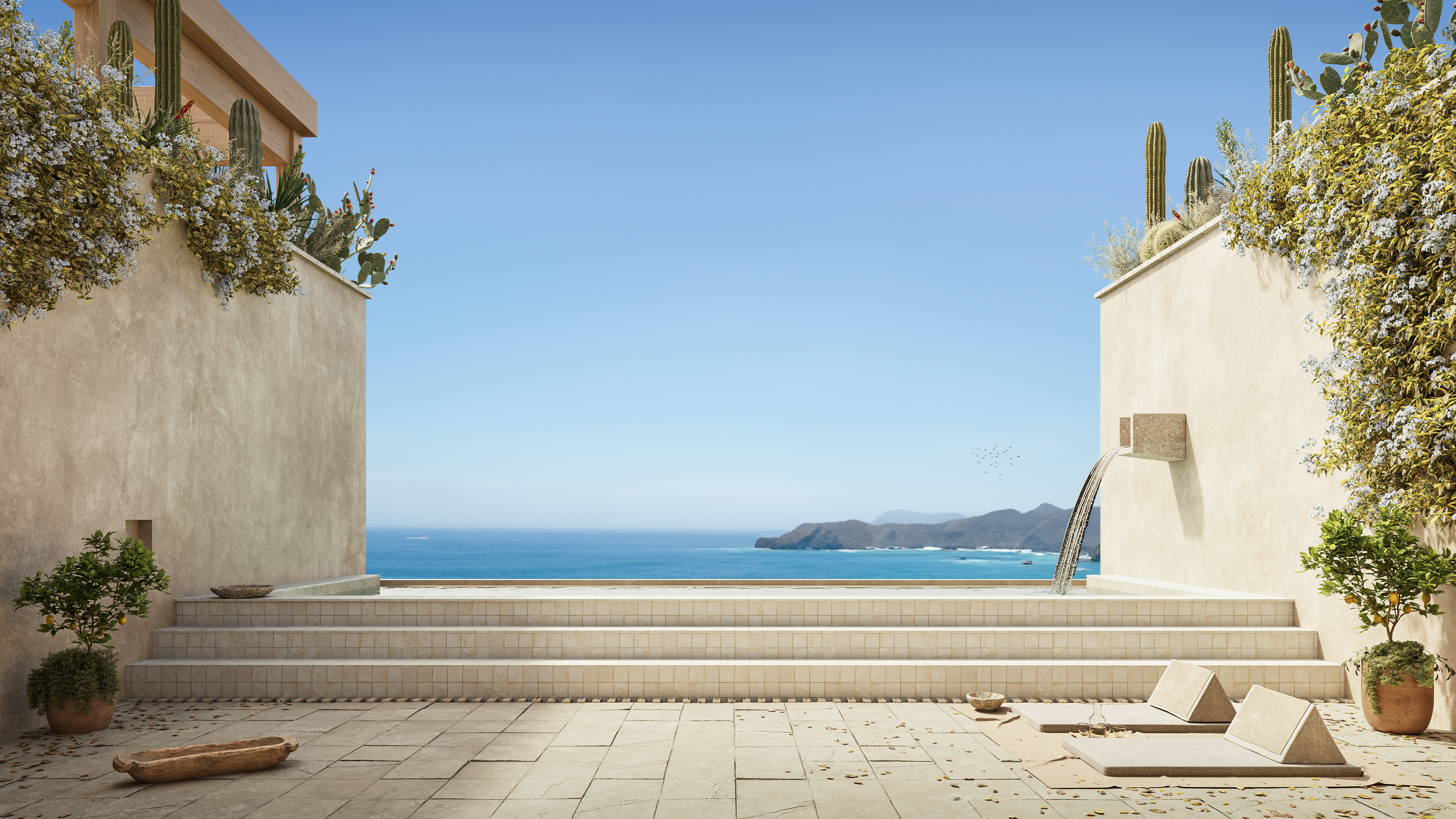 These Guadalajara architects mix modernism with traditional local materials and craft
These Guadalajara architects mix modernism with traditional local materials and craftGuadalajara architects Laura Barba and Luis Aurelio of Barbapiña Arquitectos design drawing on the past to imagine the future
-
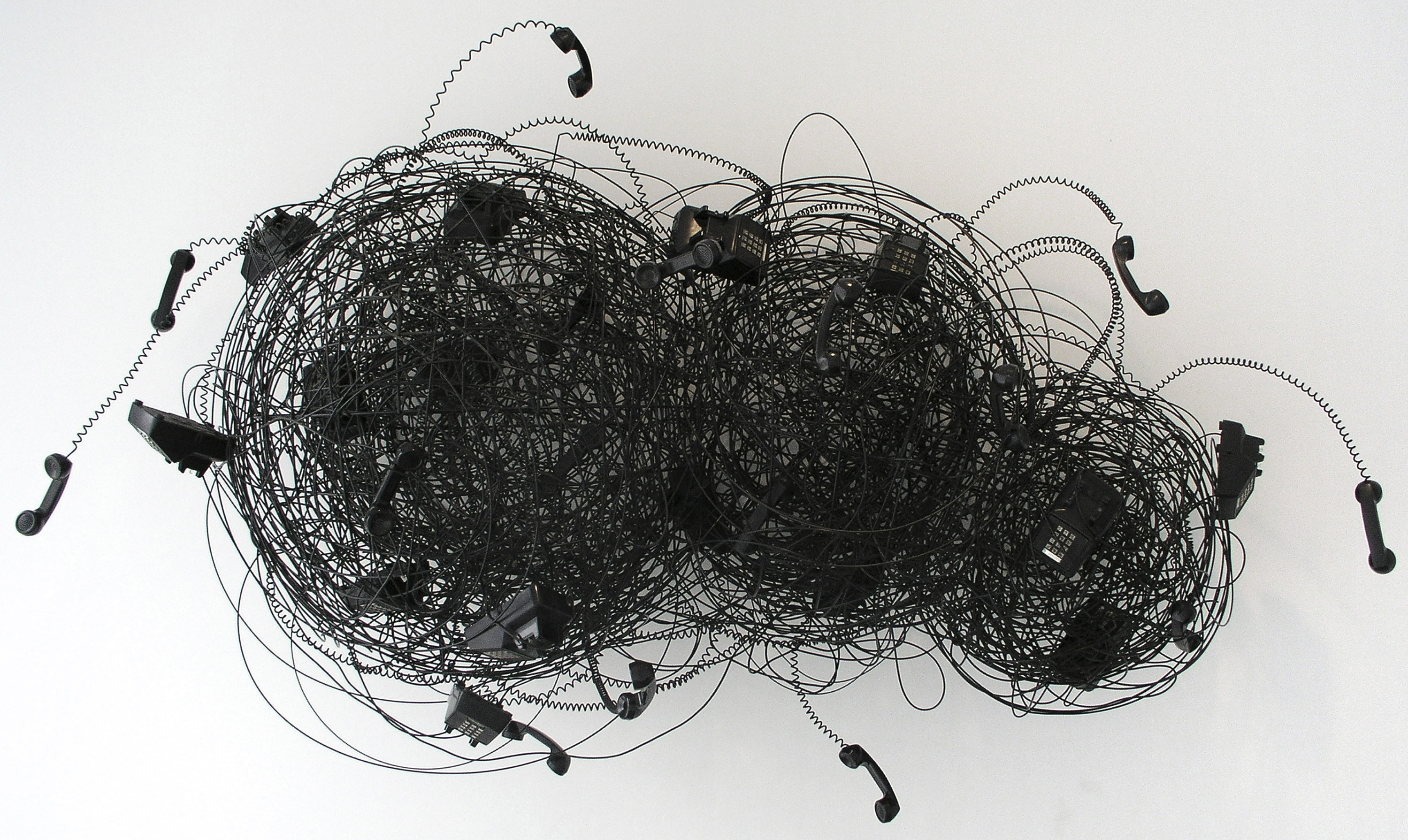 Robert Therrien's largest-ever museum show in Los Angeles is enduringly appealing
Robert Therrien's largest-ever museum show in Los Angeles is enduringly appealing'This is a Story' at The Broad unites 120 of Robert Therrien's sculptures, paintings and works on paper
-
 The Wallpaper* style team recall their personal style moments of 2025
The Wallpaper* style team recall their personal style moments of 2025In a landmark year for fashion, the Wallpaper* style editors found joy in the new – from Matthieu Blazy’s Chanel debut to a clean slate at Jil Sander
-
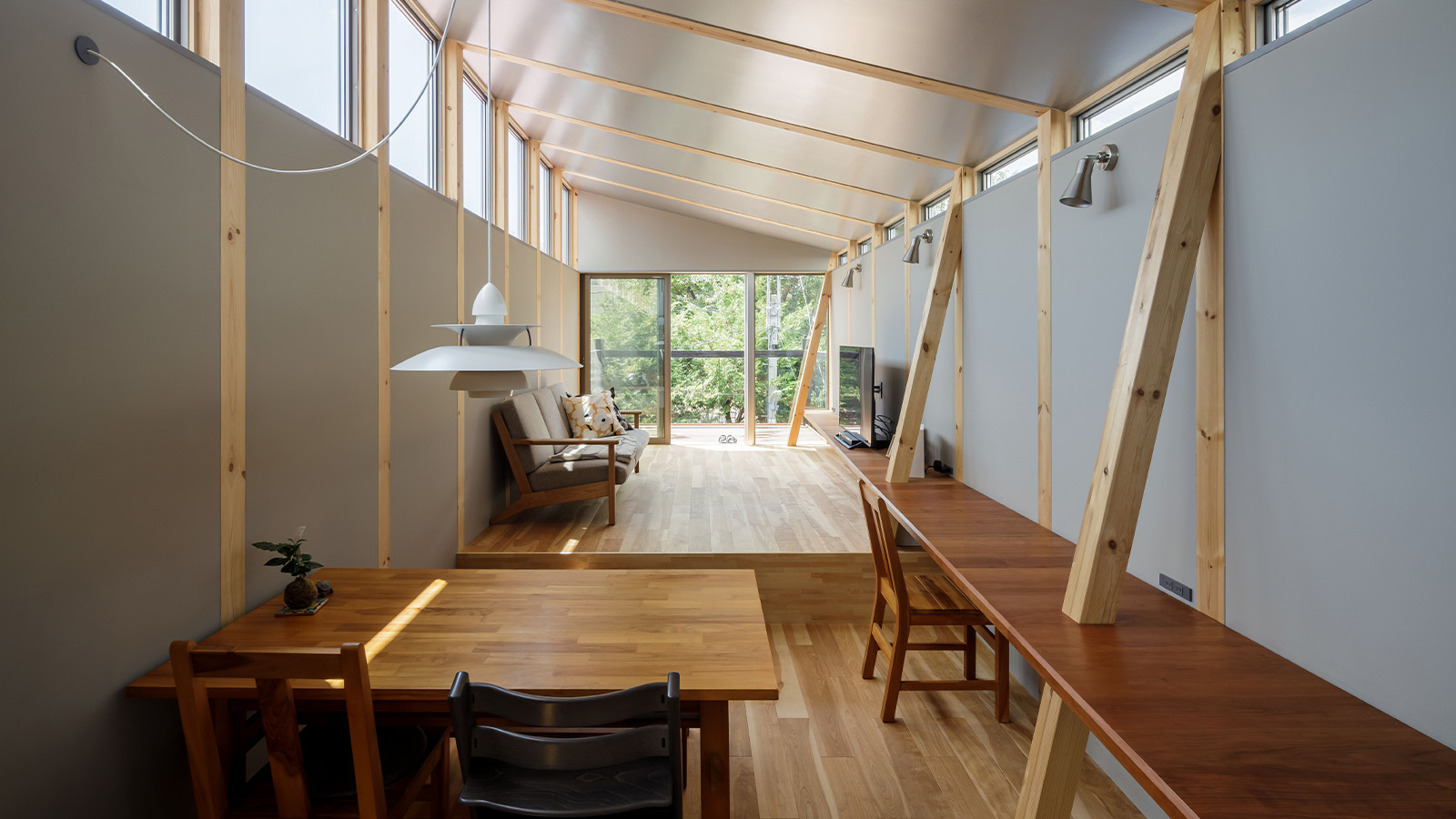 This Fukasawa house is a contemporary take on the traditional wooden architecture of Japan
This Fukasawa house is a contemporary take on the traditional wooden architecture of JapanDesigned by MIDW, a house nestled in the south-west Tokyo district features contrasting spaces united by the calming rhythm of structural timber beams
-
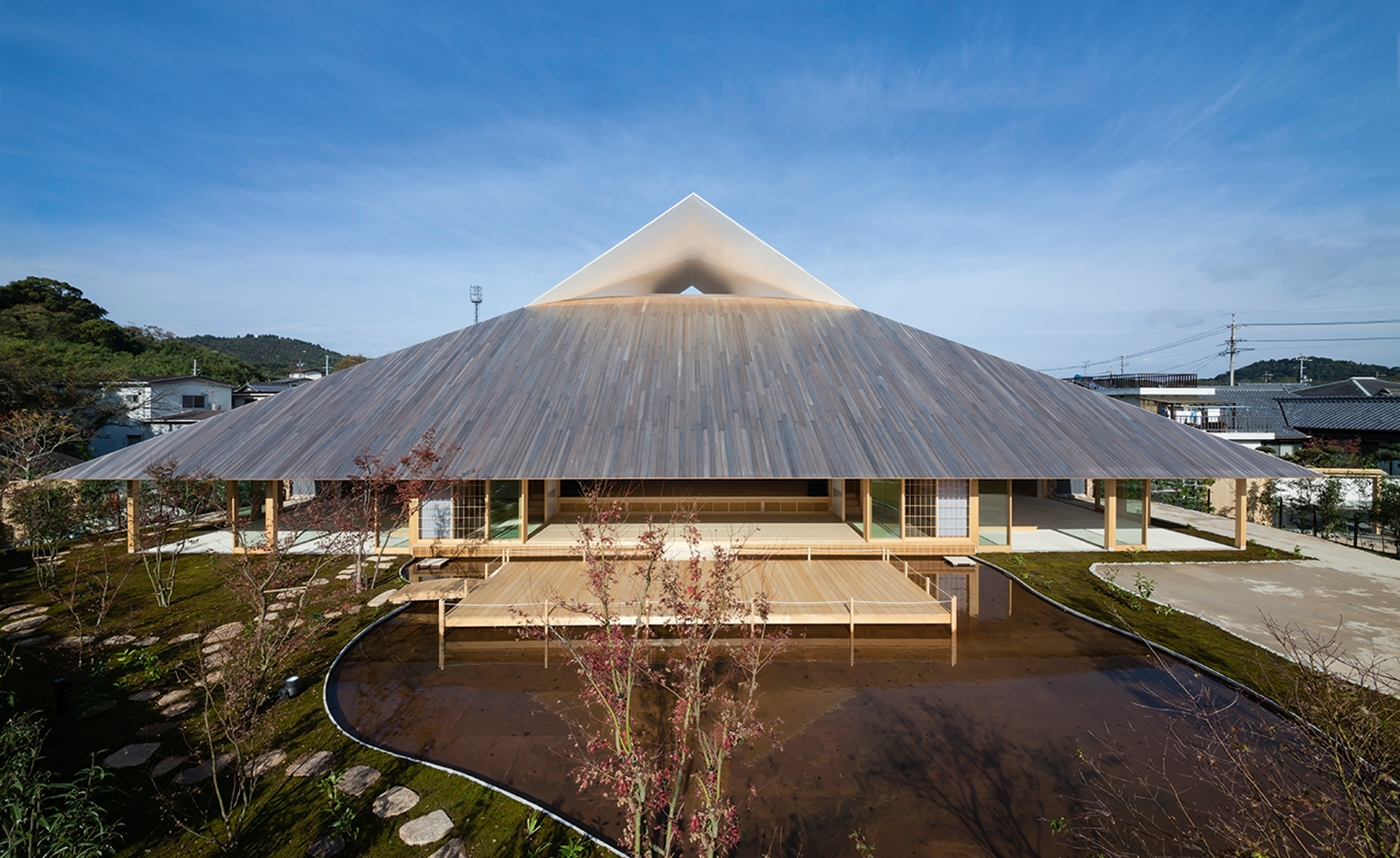 Take a tour of the 'architectural kingdom' of Japan
Take a tour of the 'architectural kingdom' of JapanJapan's Seto Inland Sea offers some of the finest architecture in the country – we tour its rich selection of contemporary buildings by some of the industry's biggest names
-
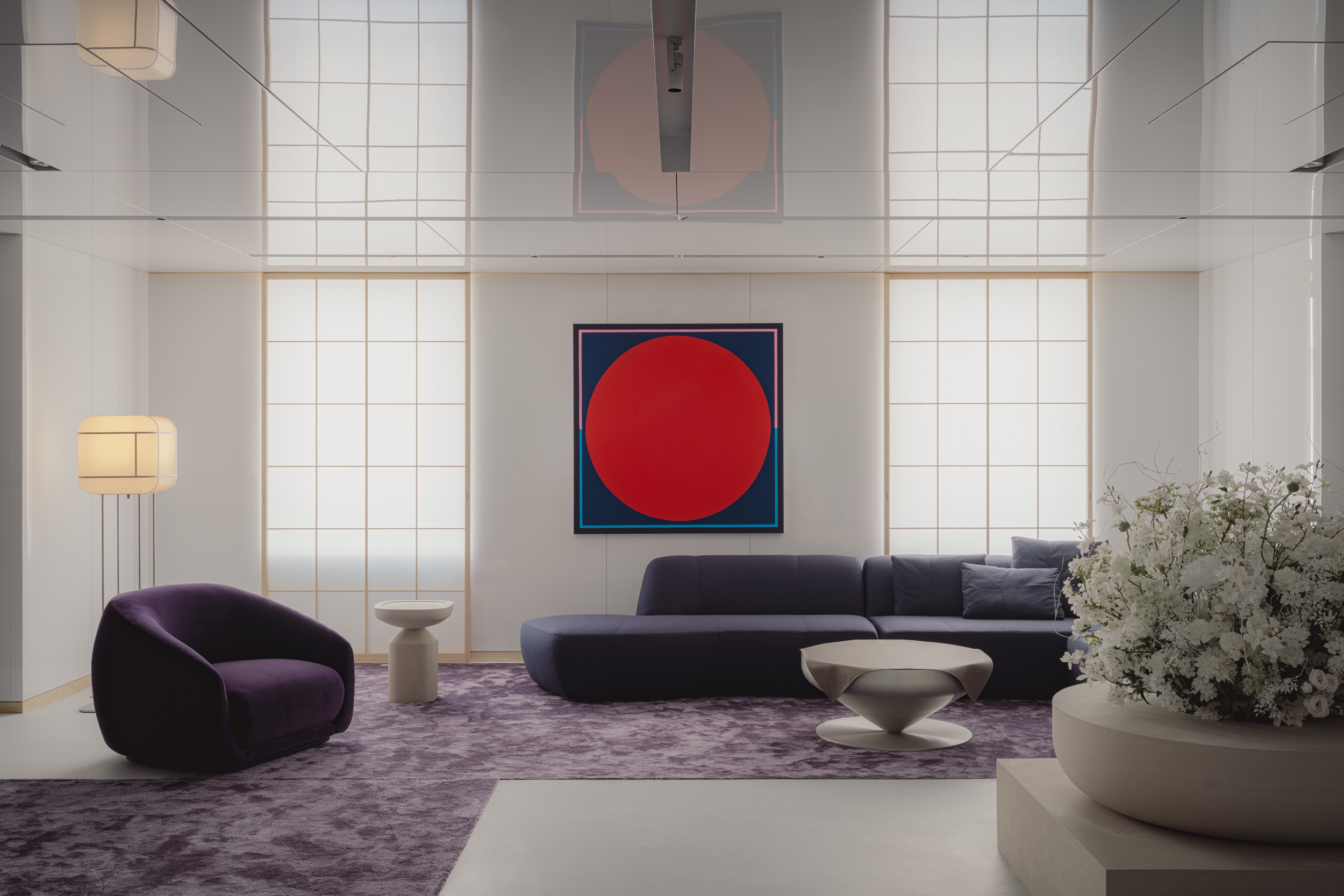 Matsuya Ginza lounge is a glossy haven at Tokyo’s century-old department store
Matsuya Ginza lounge is a glossy haven at Tokyo’s century-old department storeA new VIP lounge inside Tokyo’s Matsuya Ginza department store, designed by I-IN, balances modernity and elegance
-
 The Architecture Edit: Wallpaper’s houses of the month
The Architecture Edit: Wallpaper’s houses of the monthThis September, Wallpaper highlighted a striking mix of architecture – from iconic modernist homes newly up for sale to the dramatic transformation of a crumbling Scottish cottage. These are the projects that caught our eye
-
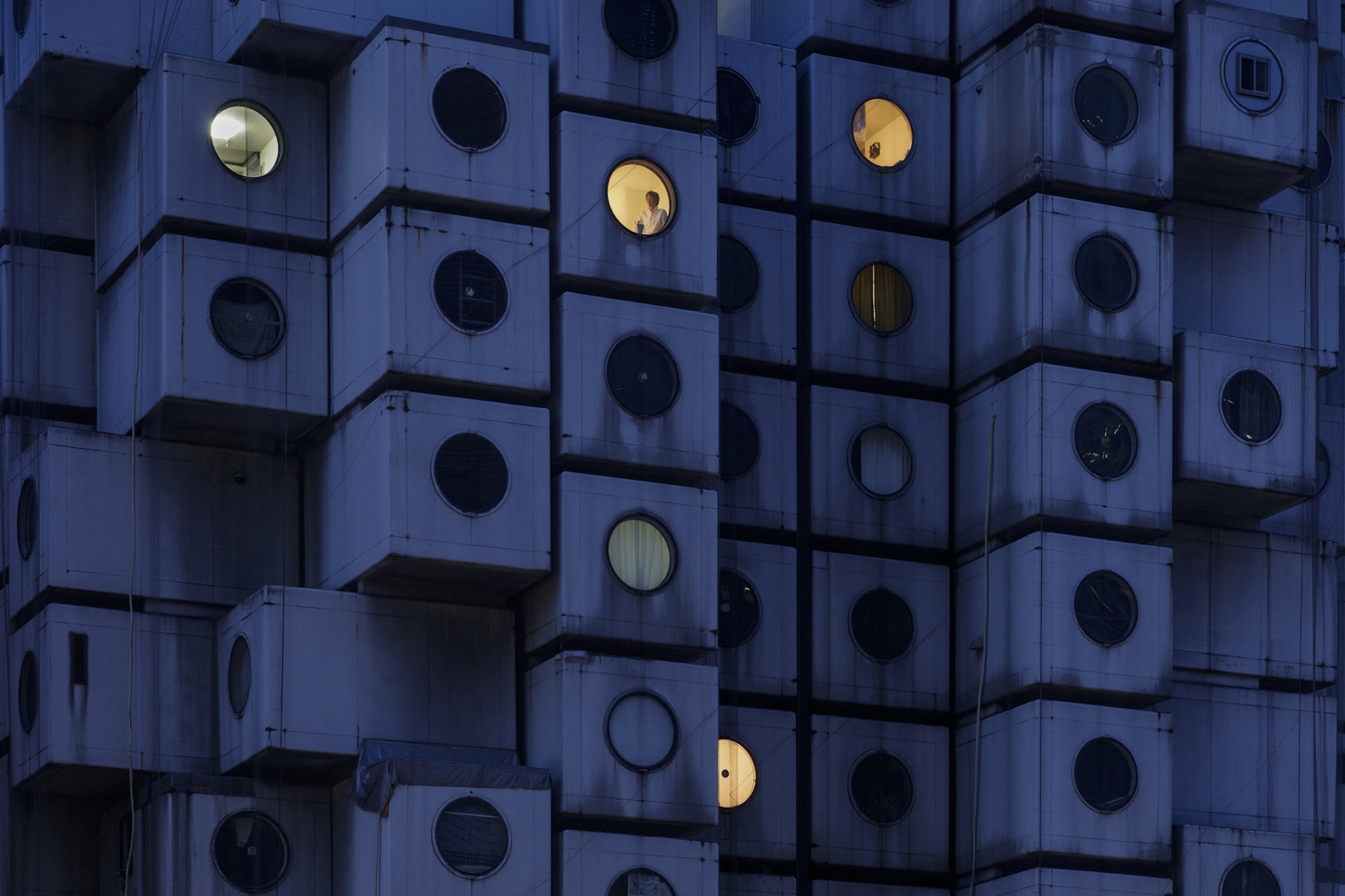 Utopian, modular, futuristic: was Japanese Metabolism architecture's raddest movement?
Utopian, modular, futuristic: was Japanese Metabolism architecture's raddest movement?We take a deep dive into Japanese Metabolism, the pioneering and relatively short-lived 20th-century architecture movement with a worldwide impact; explore our ultimate guide
-
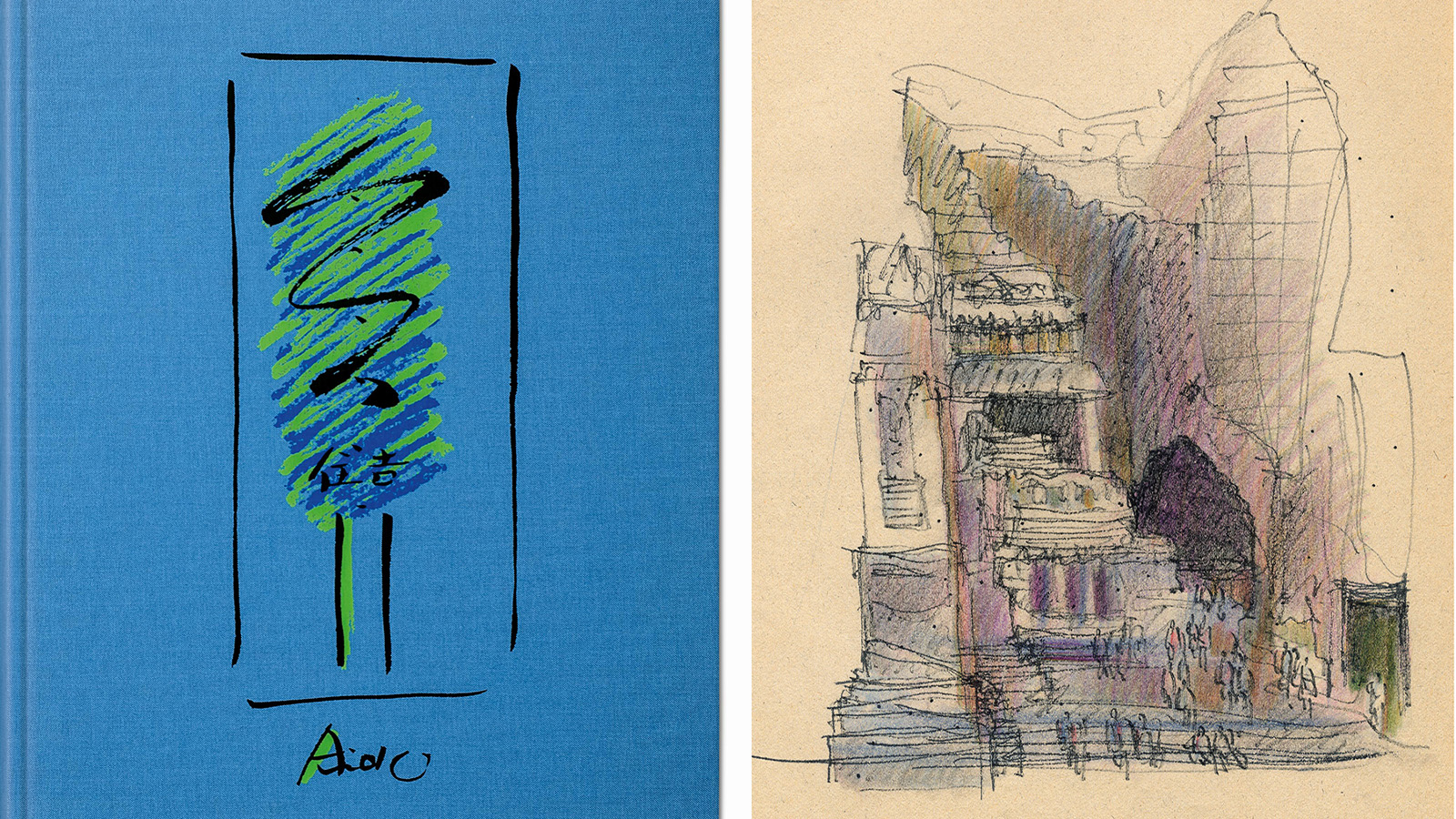 A new Tadao Ando monograph unveils the creative process guiding the architect's practice
A new Tadao Ando monograph unveils the creative process guiding the architect's practiceNew monograph ‘Tadao Ando. Sketches, Drawings, and Architecture’ by Taschen charts decades of creative work by the Japanese modernist master
-
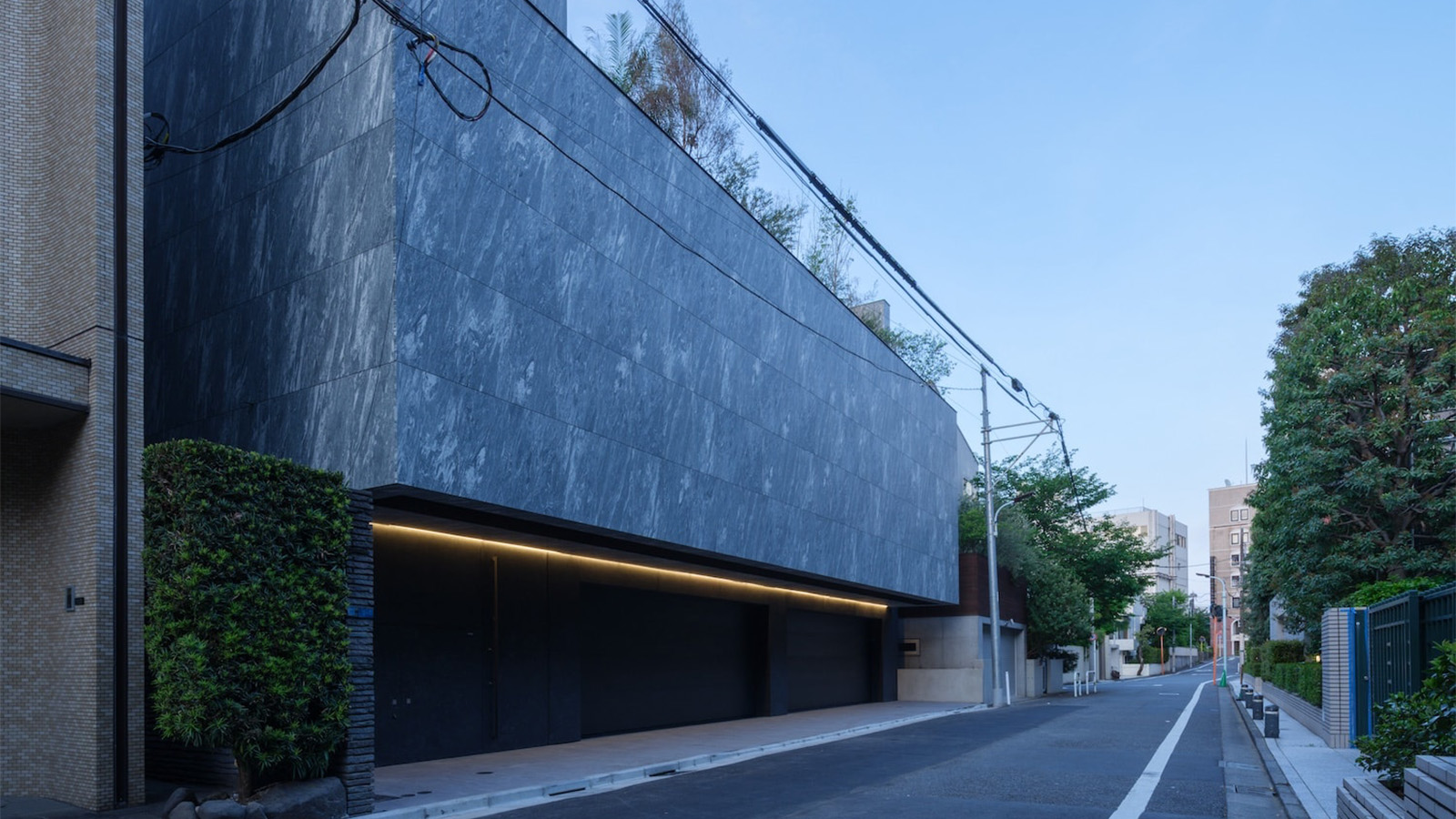 A Tokyo home’s mysterious, brutalist façade hides a secret urban retreat
A Tokyo home’s mysterious, brutalist façade hides a secret urban retreatDesigned by Apollo Architects, Tokyo home Stealth House evokes the feeling of a secluded resort, packaged up neatly into a private residence
-
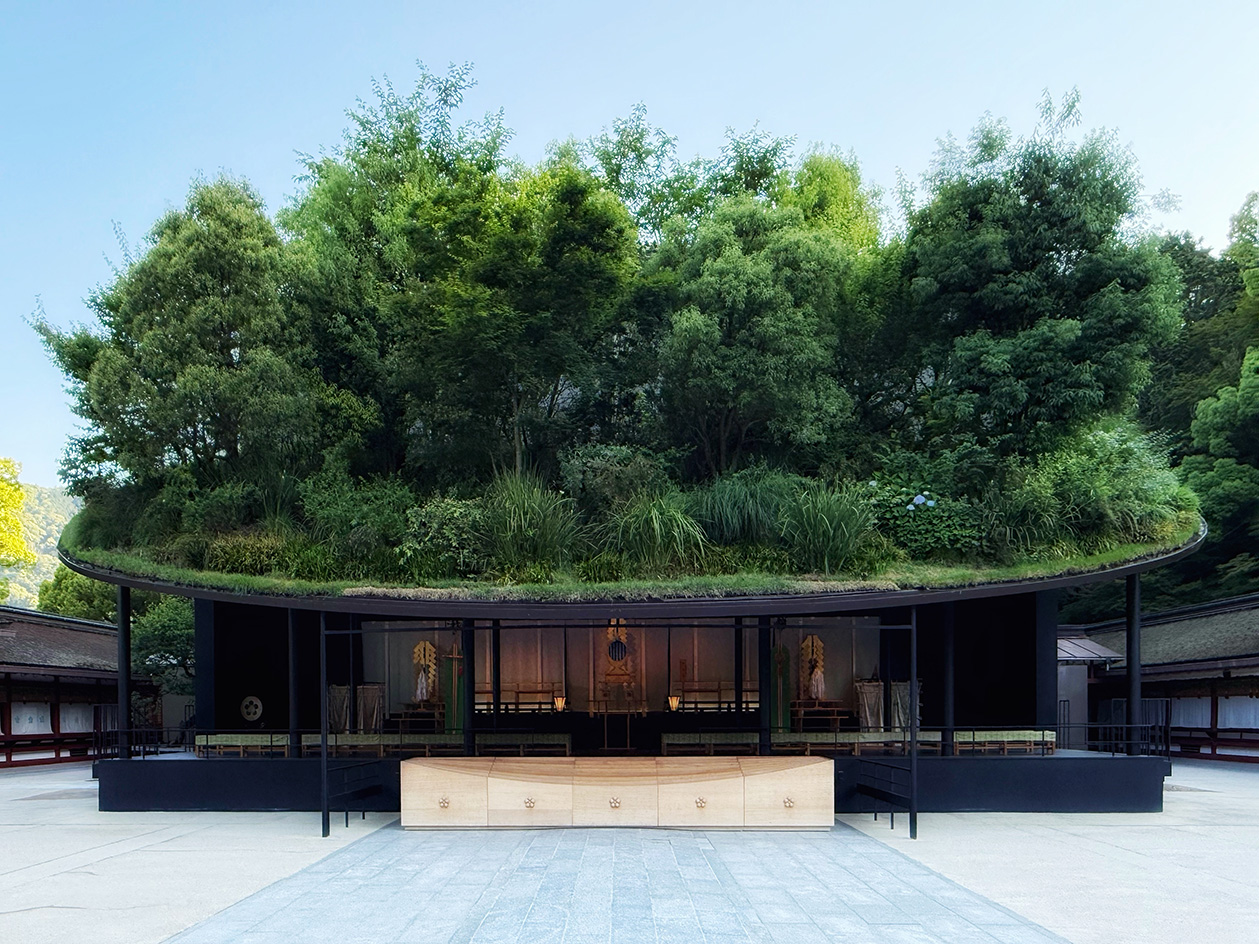 Landscape architect Taichi Saito: ‘I hope to create gentle landscapes that allow people’s hearts to feel at ease’
Landscape architect Taichi Saito: ‘I hope to create gentle landscapes that allow people’s hearts to feel at ease’We meet Taichi Saito and his 'gentle' landscapes, as the Japanese designer discusses his desire for a 'deep and meaningful' connection between humans and the natural world