Just like Buddy Holly: DSAI design a Texas music centre that’s good at everything
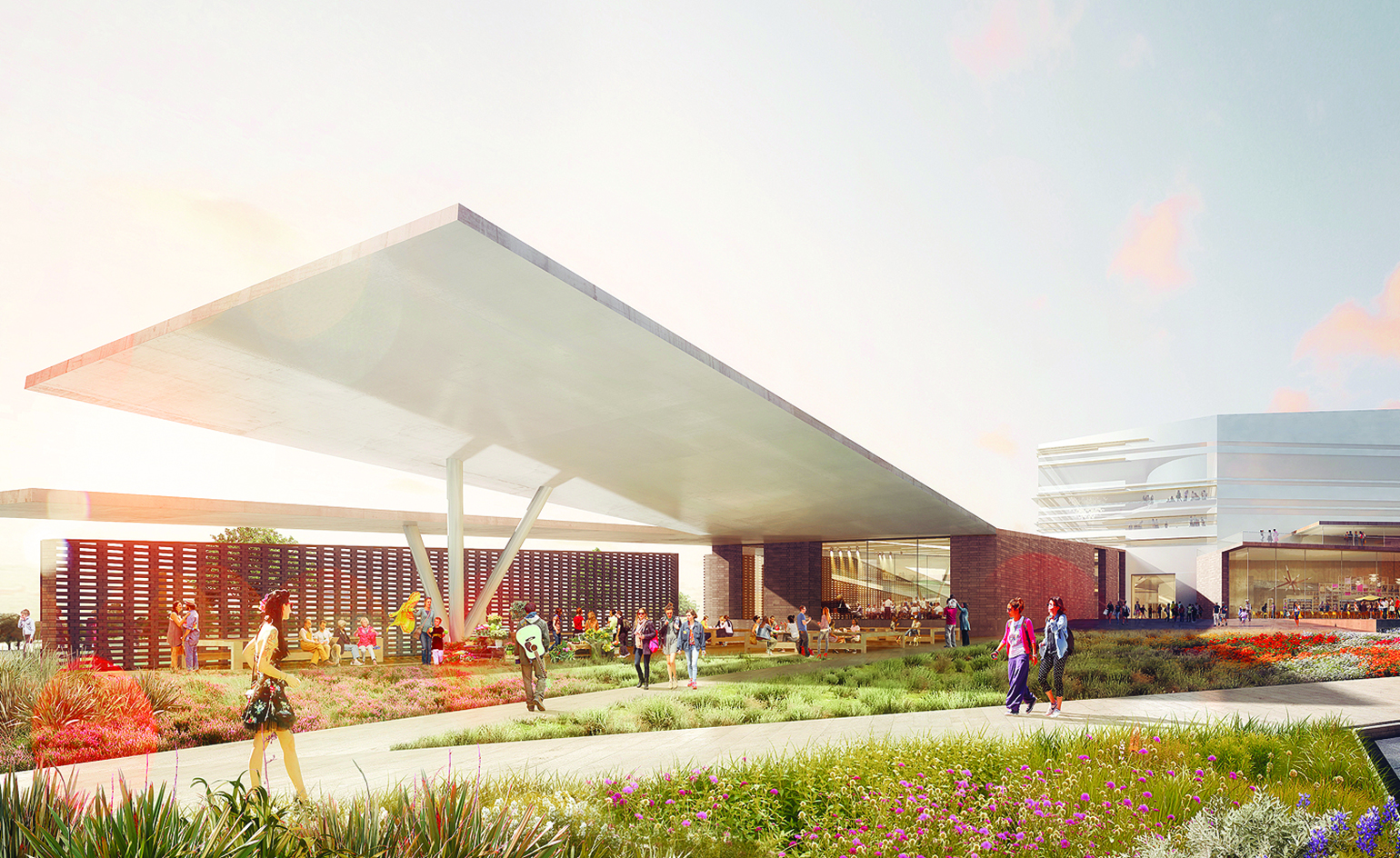
When Diamond Schmitt Architects Inc (DSAI) first interviewed for the new Buddy Holly Hall of Performing Arts and Sciences in Lubbock, Texas, the board told principal and future project architect Matthew Lella that they wanted to make the often neglected back stage entrance 'welcoming to performers'.
'I knew then,' says Lella, 'that we were dealing with people who understood the arts and community in a deep way.'
DSAI’s architectural response to this directive was a design that expresses both cutting edge culture and Texan hospitality, incorporating disparate artistic practices, stakeholders and spaces into a singular centre.
The birthplace of Buddy Holly (the centre bears his name at the request of an anonymous donor who didn’t want a corporate moniker) has always been a musical hub (Dixie Chick Natalie Maines hails from Lubbock and Waylon Jennings was born nearby). But it also boasts a symphony, a ballet and a pro-active, arts education oriented school board. Outside of the touring lifestyle of troupes and rock bands alike, the idea was to create a 'permanent home' for Lubbock’s arts community.
'Our goal,' says Lella, 'was nothing less than to design a multi purpose hall that was strong at everything.' He continues, 'The challenge for us was explicit. The symphony might not be there every day, but that doesn’t mean we don’t want a top tiered concert hall with superb acoustics.'
The hall’s main volume is a large prismatic shape, encompassing the main theatre – a flexible space with a moveable floor that can host everything from opera to country and western dances. Low lying structures wrap around it, creating a campus feeling from an aggregate of disparate shapes.
Dynamic spatial choreography animates the centre. Its main entrance, the south-facing exterior of which is protected by a series of vertical concrete fins staggered to allow indoor-outdoor connection via floor to ceiling glazing, ushers patrons into the lobby and up its spectacular spiral staircase. The latter’s curvilinear shape is echoed in the balconies of the central theatre.
Performance and rehearsal spaces spill out into public plazas, with a patio restaurant set just outside of the ballet theatre. To punctuate a new civic landmark in the Texan flatlands (besides musicians, Lubbock’s other great export is cotton), a light sculpture whimsically wrapped around a mobile phone tower will act as a regional beacon.
When Buddy Holly’s widow saw a rendering, says Lella, she loved it, proclaiming, 'that’s Buddy's energy rising up into the sky'.
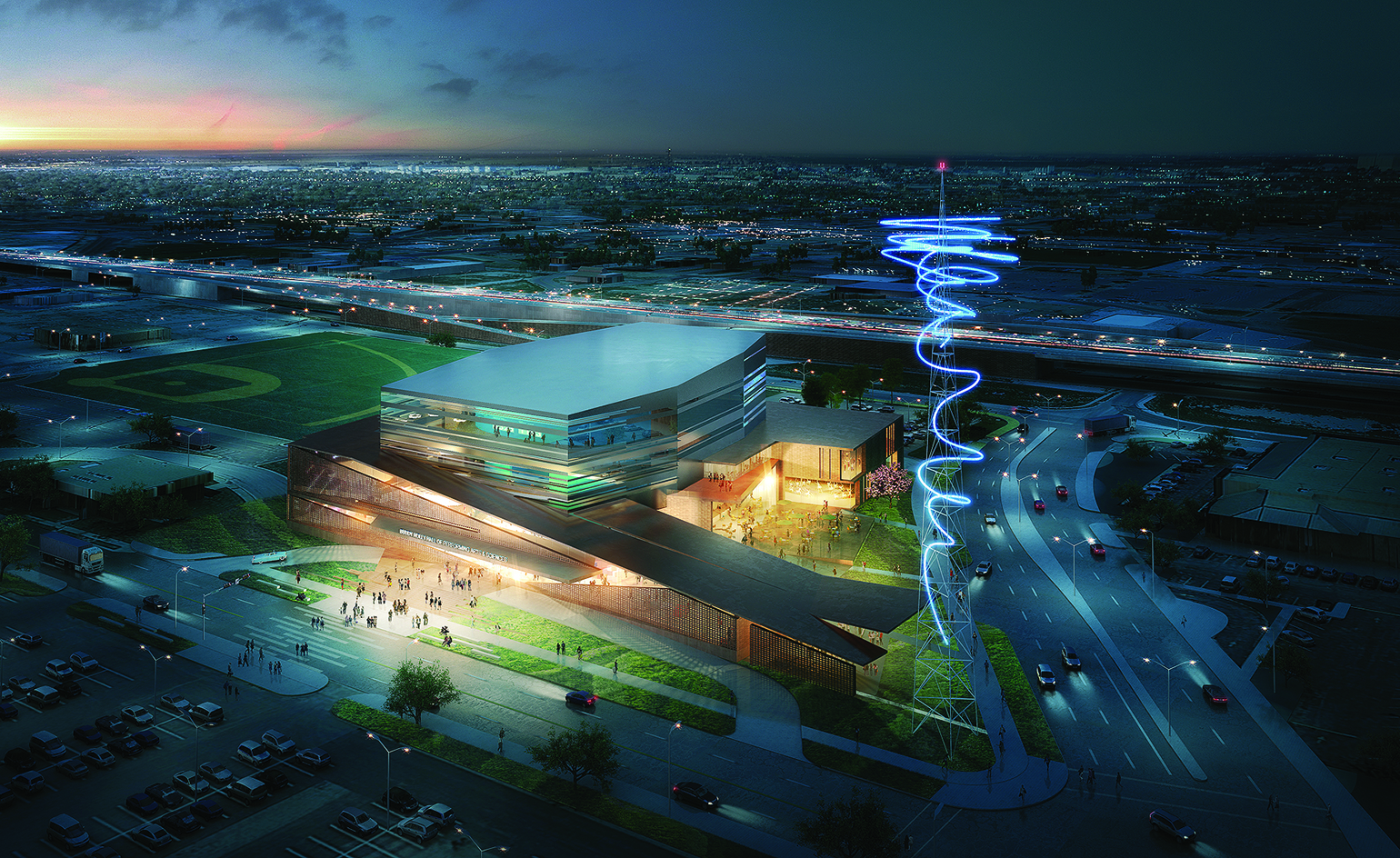
The architects wanted to created a space that expresses both cutting edge culture and Texan hospitality
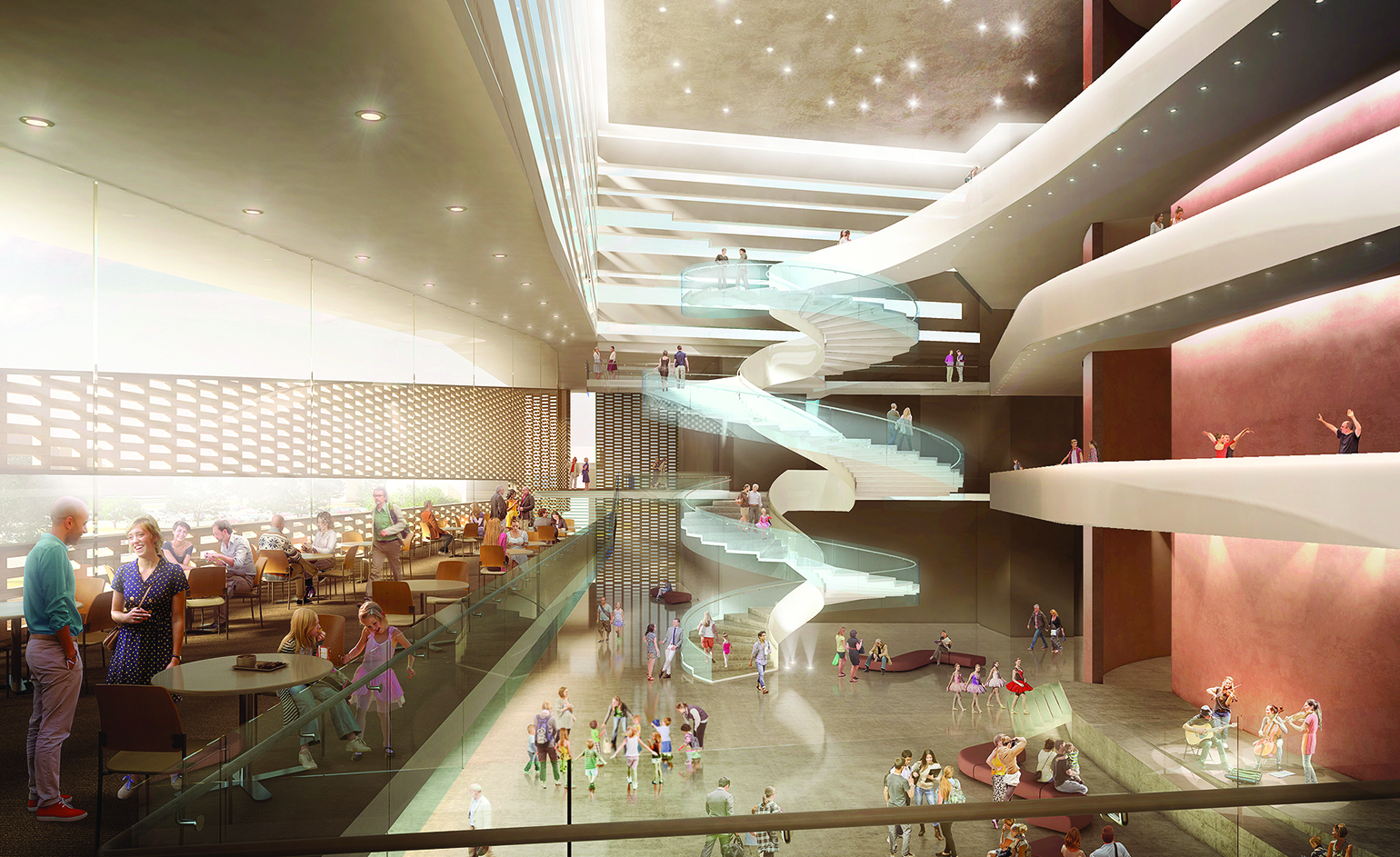
Open spaces and glazing makes the venue feel welcoming and open, seamlessly connecting inside and out
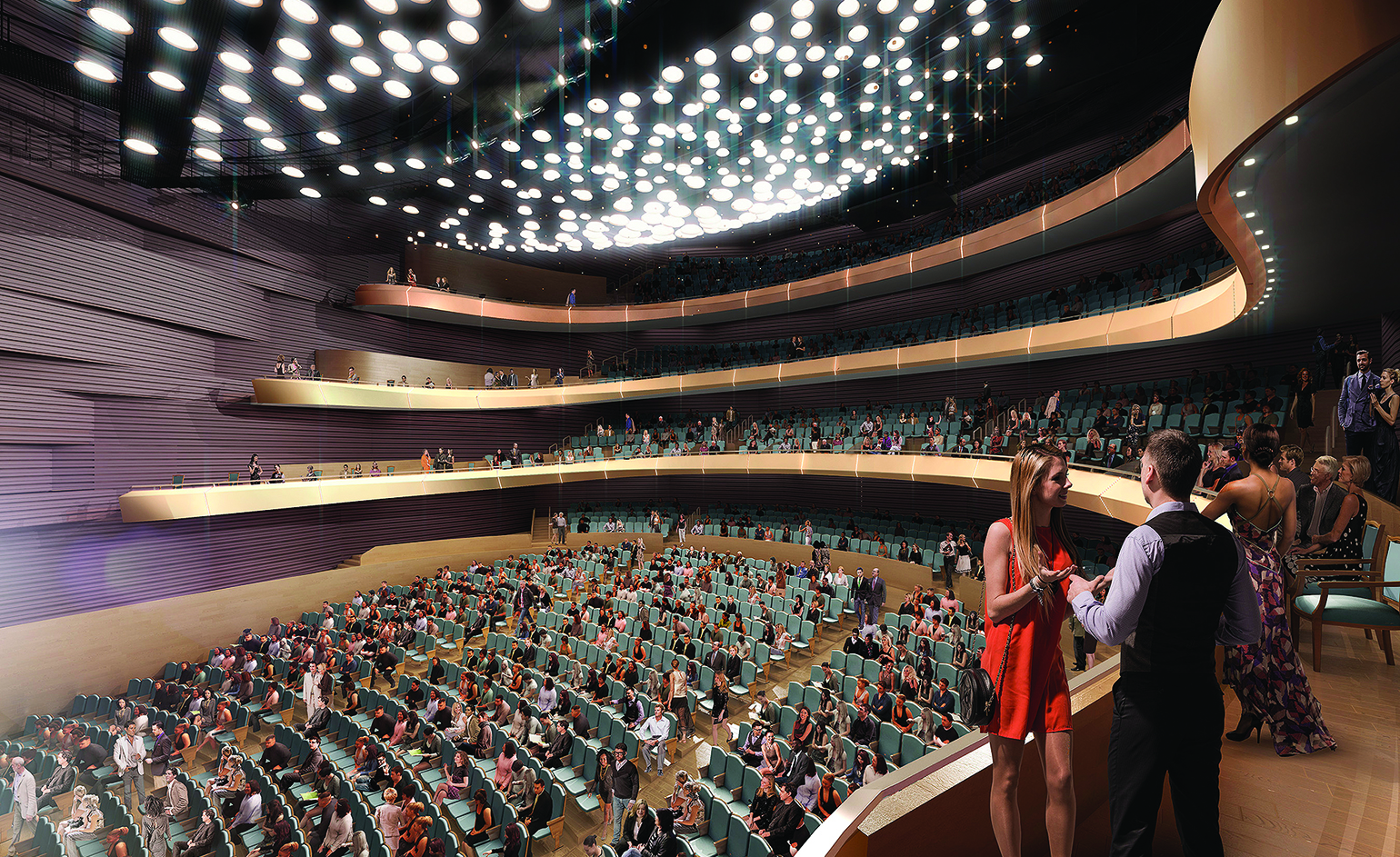
It will also be an efficient mutlifunctional venue, with the ability to host a wide variety of different performances and events
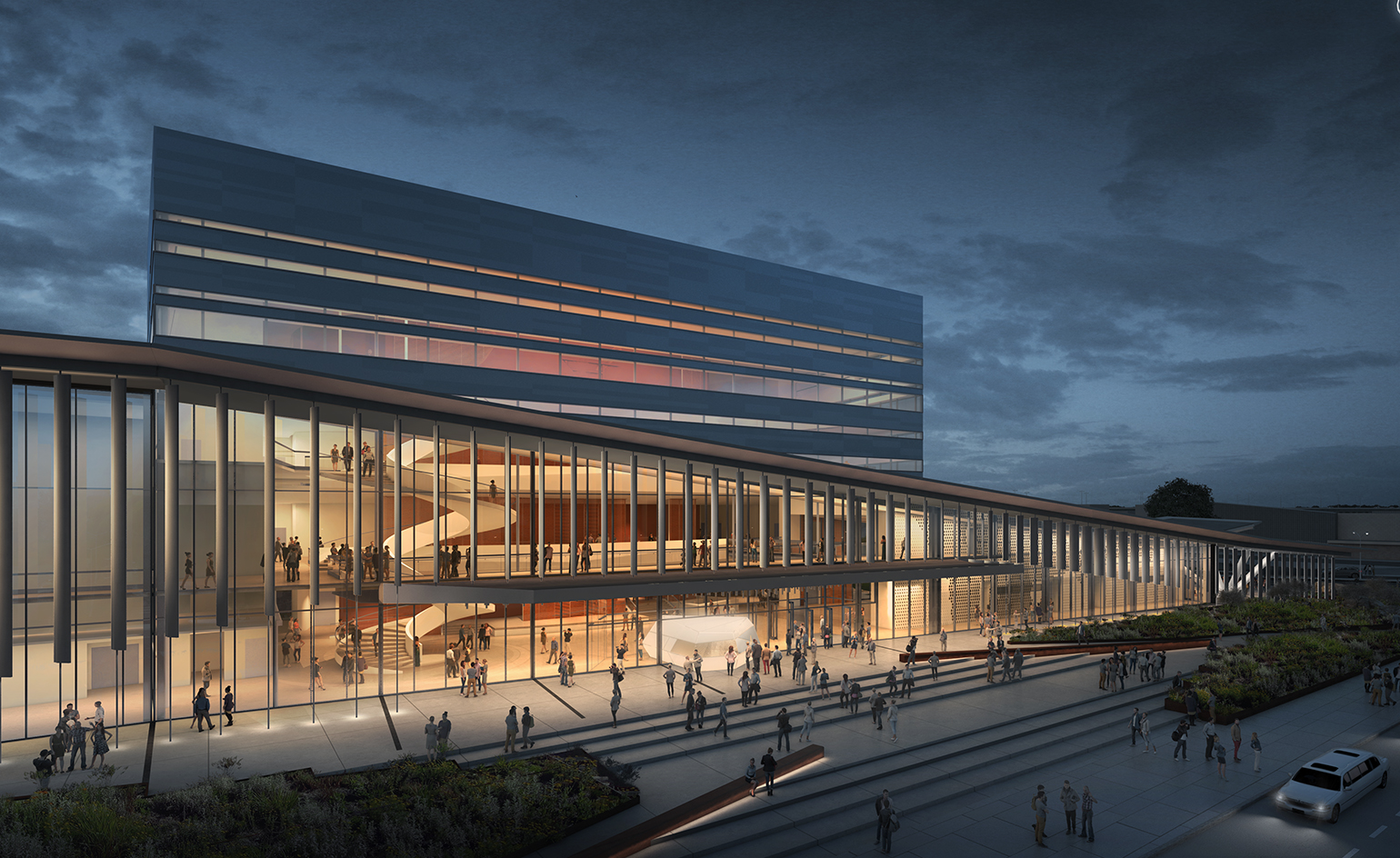
Performance and rehearsal spaces are designed to spill out into public plazas, with a patio restaurant set just outside of the ballet theatre
INFORMATION
For more information, visit the Diamond Schmitt Architects Inc website
Wallpaper* Newsletter
Receive our daily digest of inspiration, escapism and design stories from around the world direct to your inbox.
-
 All-In is the Paris-based label making full-force fashion for main character dressing
All-In is the Paris-based label making full-force fashion for main character dressingPart of our monthly Uprising series, Wallpaper* meets Benjamin Barron and Bror August Vestbø of All-In, the LVMH Prize-nominated label which bases its collections on a riotous cast of characters – real and imagined
By Orla Brennan
-
 Maserati joins forces with Giorgetti for a turbo-charged relationship
Maserati joins forces with Giorgetti for a turbo-charged relationshipAnnouncing their marriage during Milan Design Week, the brands unveiled a collection, a car and a long term commitment
By Hugo Macdonald
-
 Through an innovative new training program, Poltrona Frau aims to safeguard Italian craft
Through an innovative new training program, Poltrona Frau aims to safeguard Italian craftThe heritage furniture manufacturer is training a new generation of leather artisans
By Cristina Kiran Piotti
-
 This minimalist Wyoming retreat is the perfect place to unplug
This minimalist Wyoming retreat is the perfect place to unplugThis woodland home that espouses the virtues of simplicity, containing barely any furniture and having used only three materials in its construction
By Anna Solomon
-
 We explore Franklin Israel’s lesser-known, progressive, deconstructivist architecture
We explore Franklin Israel’s lesser-known, progressive, deconstructivist architectureFranklin Israel, a progressive Californian architect whose life was cut short in 1996 at the age of 50, is celebrated in a new book that examines his work and legacy
By Michael Webb
-
 A new hilltop California home is rooted in the landscape and celebrates views of nature
A new hilltop California home is rooted in the landscape and celebrates views of natureWOJR's California home House of Horns is a meticulously planned modern villa that seeps into its surrounding landscape through a series of sculptural courtyards
By Jonathan Bell
-
 The Frick Collection's expansion by Selldorf Architects is both surgical and delicate
The Frick Collection's expansion by Selldorf Architects is both surgical and delicateThe New York cultural institution gets a $220 million glow-up
By Stephanie Murg
-
 Remembering architect David M Childs (1941-2025) and his New York skyline legacy
Remembering architect David M Childs (1941-2025) and his New York skyline legacyDavid M Childs, a former chairman of architectural powerhouse SOM, has passed away. We celebrate his professional achievements
By Jonathan Bell
-
 The upcoming Zaha Hadid Architects projects set to transform the horizon
The upcoming Zaha Hadid Architects projects set to transform the horizonA peek at Zaha Hadid Architects’ future projects, which will comprise some of the most innovative and intriguing structures in the world
By Anna Solomon
-
 Frank Lloyd Wright’s last house has finally been built – and you can stay there
Frank Lloyd Wright’s last house has finally been built – and you can stay thereFrank Lloyd Wright’s final residential commission, RiverRock, has come to life. But, constructed 66 years after his death, can it be considered a true ‘Wright’?
By Anna Solomon
-
 Heritage and conservation after the fires: what’s next for Los Angeles?
Heritage and conservation after the fires: what’s next for Los Angeles?In the second instalment of our 'Rebuilding LA' series, we explore a way forward for historical treasures under threat
By Mimi Zeiger