KAAN Architecten injects new life into a historic building in The Hague
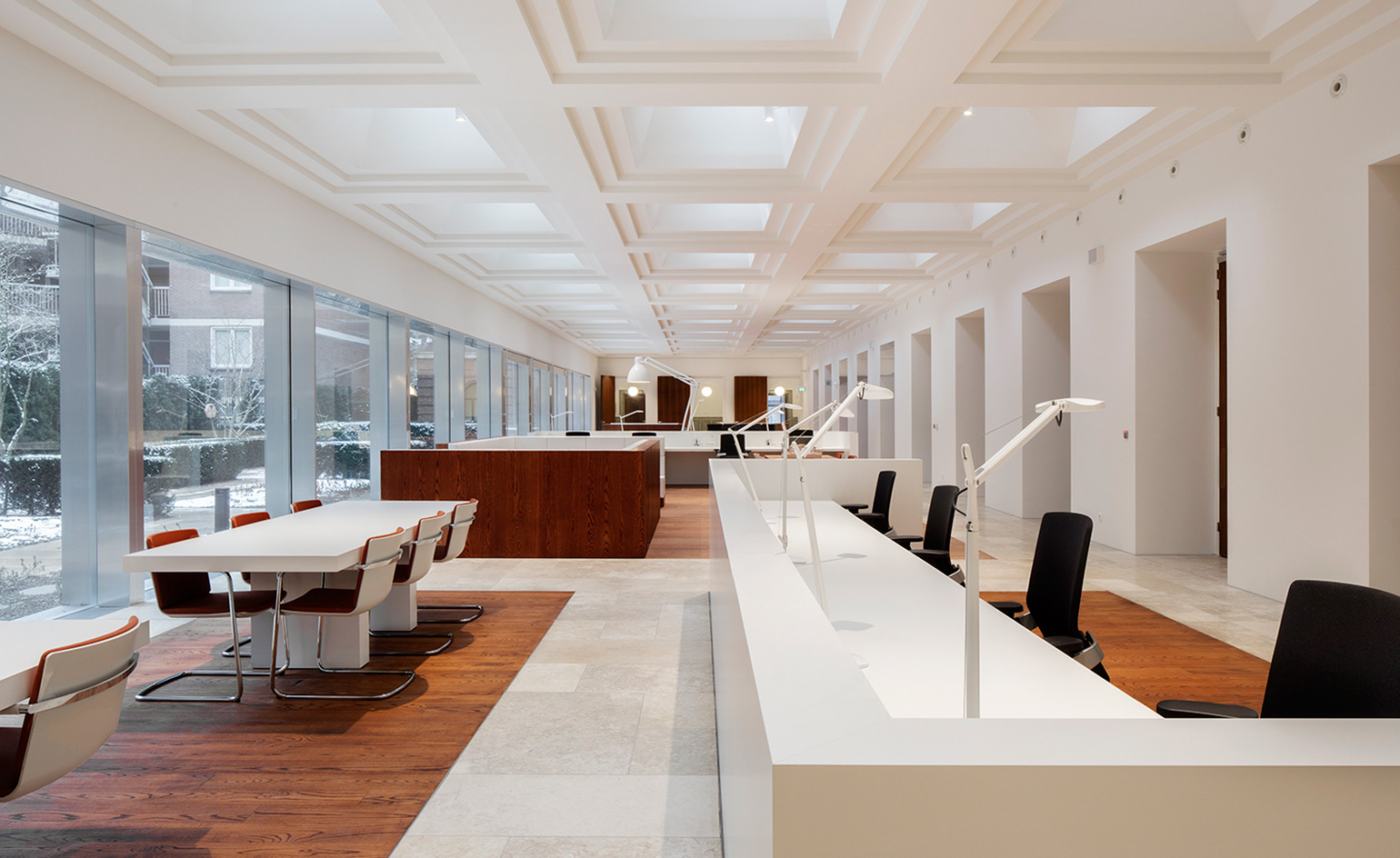
KAAN Architecten holds the contemporary working values of transparency and flexibility at the heart of its redesign of The Hague’s Grade I-listed Bezuidenhoutseweg 30 (B30), which has been transformed from a historic monument into a highly functioning working space for five distinct offices.
Originally built in 1917, and designed by then-chief government architect Daniel EC Knuttel, the stiff neoclassical architecture of the B30 ministry building reflected the austerity of its time and the strict hierarchies of the government office. Later in 1994 it was then renovated, and partly demolished, by architect Hans Ruijssenaars.
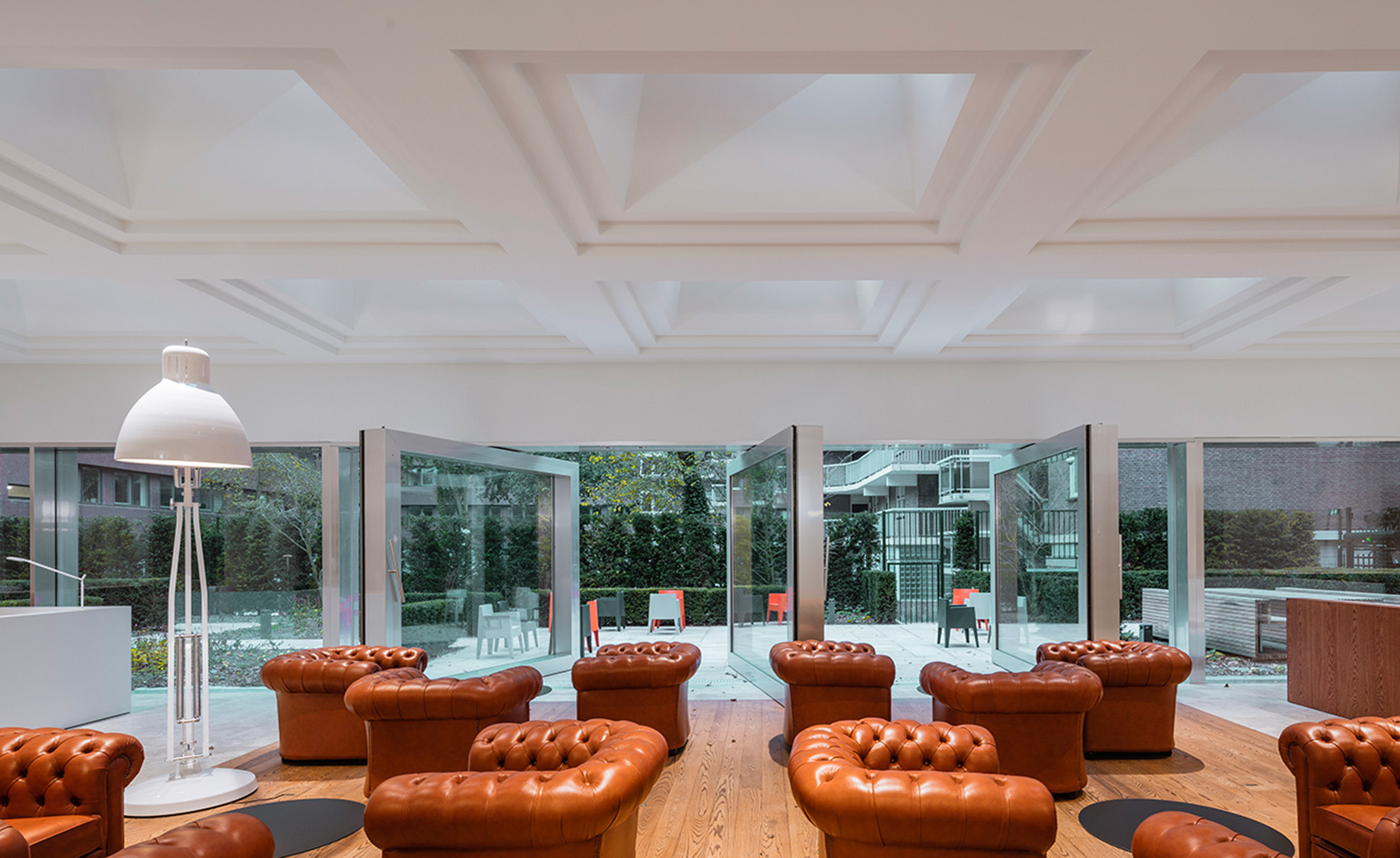
Large aluminium framed windows pivot out opening the ground floor up to the gardens and urban centre of The Hague
Playing a role in preserving the history of the B30, KAAN worked with many original features of the building, while renewing and updating much of the design into an intuitive and less hierarchical design. ‘We restored a huge part of the original building and added a fourth floor that reaches the original height of the building. The main part of the new design was to rearrange the 20th century office spaces and add new offices following the same grid,’ says Dikkie Scipio, lead partner on the project. ‘Additionally the users requested small meeting rooms and special rooms for concentration that are now stacked in multiple levels in three different areas of the building,’ she says.
It was on the ground floor where the conceptual ideals of the redesign unfolded. Here, the new architecture reflects the working practices of collaboration, interaction and debate expressed by the offices and client (the Central Government Real Estate Agency). Diverse spaces for employees and the public have been carved out including a restaurant, library, meeting and seminar rooms, a sunken auditorium and a café which opens up into the gardens with pivoting high-gloss aluminum framed doors. A light-filled public atrium, with a specially commissioned floor mosaic by Dutch artist Rob Birza, is positioned at the core of the building beneath a series of geometric light shafts that echo the original coffered ceilings.
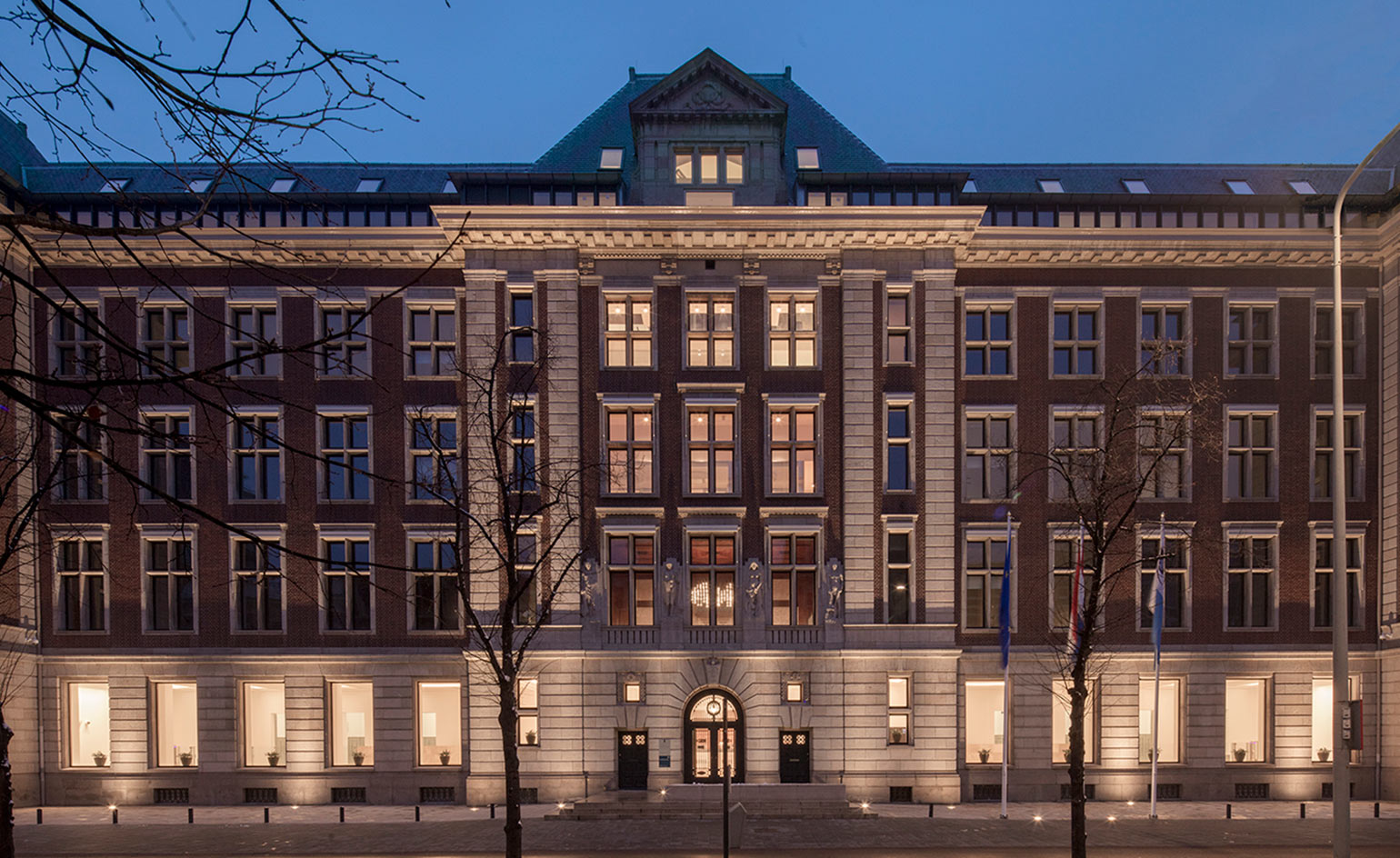
View of the exterior of the neoclassical building, which was built in 1917
‘The change in hierarchical relations and the importance of the ground floor has been expressed in the front façade by enlarging the windows: the openings have been taken down to the stone plinth of the building, moving the window sills down and lengthening the jambs,’ says Scipio.
On the exterior, the new sandblasted concrete frames were infilled with stone and a colouring agent matching the tones of the original building and in other parts of the building, materials were also matched including the interior finishes of grey Israeli imestone and American oak. KAAN added highly polished anodised aluminium to window frames and fixtures for a contemporary finish, achieving a fine balance between restoration and modernisation throughout the project.
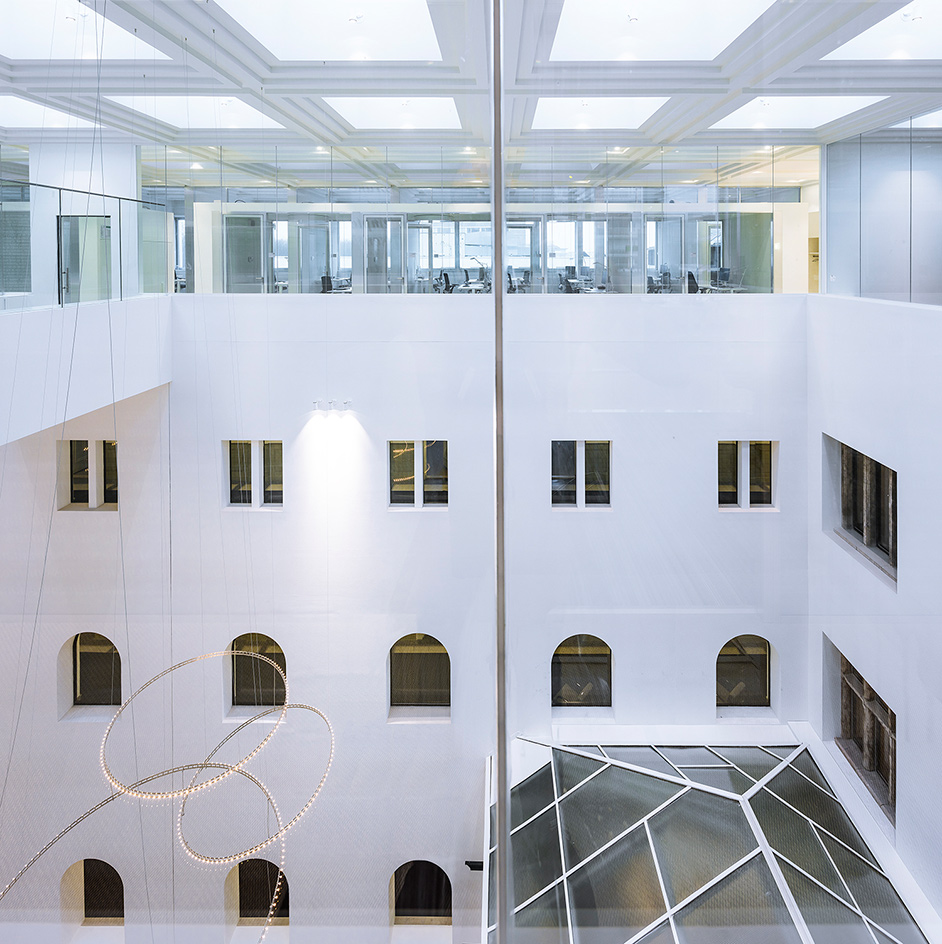
The architects achieve a fine balance between restoration and modernisation throughout the project.
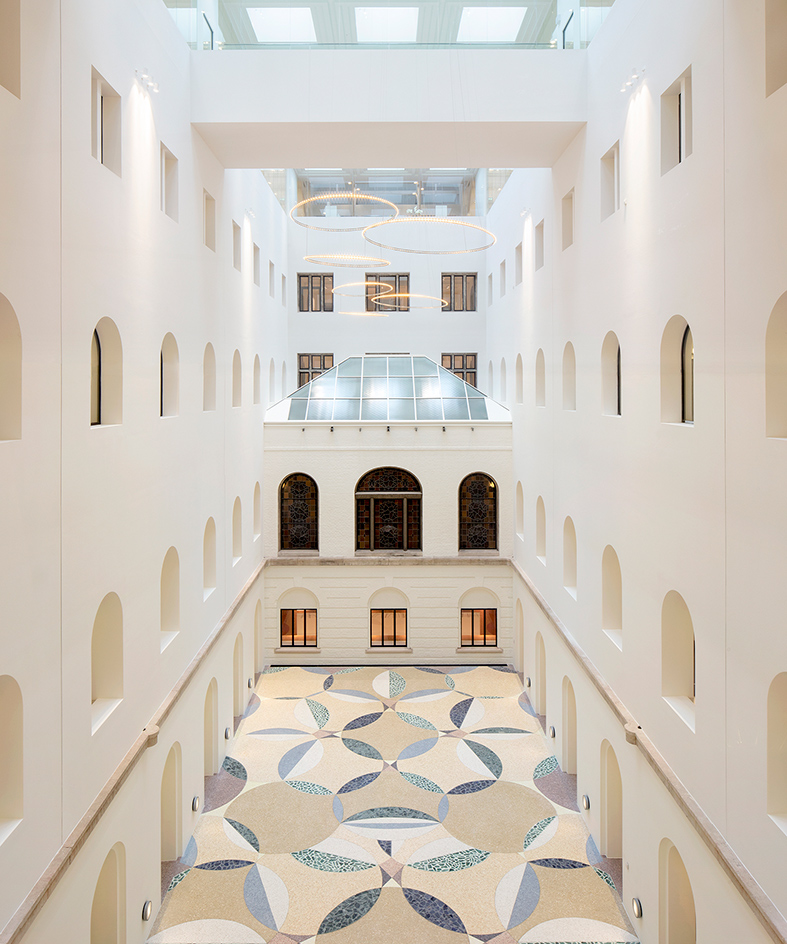
A light-filled public atrium, with a specially commissioned floor mosaic by Dutch artist Rob Birza, is positioned at the core of the building beneath a series of geometric light shafts that echo the original coffered ceilings.
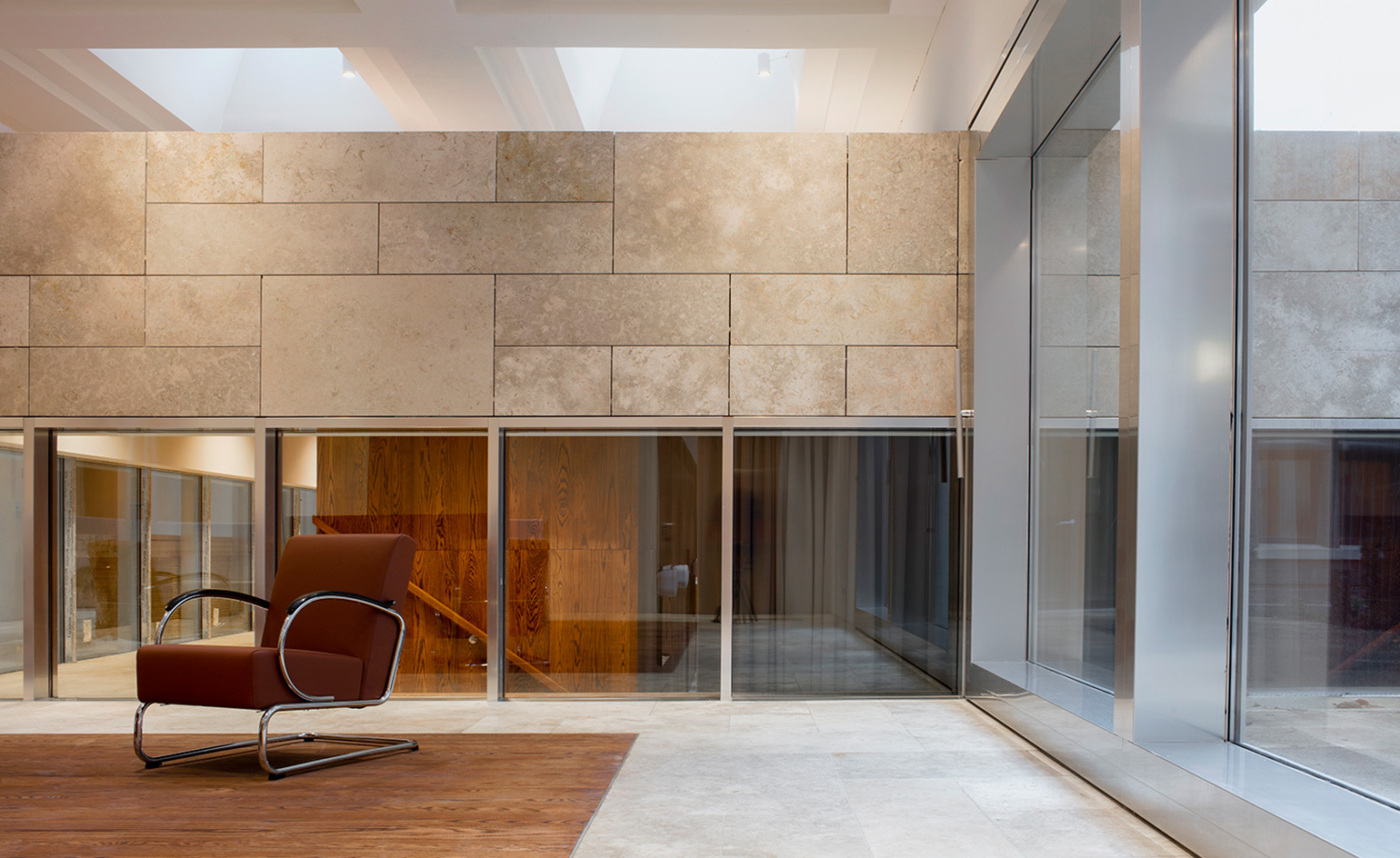
Interior materials include Israeli limestone and American oak, with additions of highly polished anodised aluminium to window frames and fixtures.
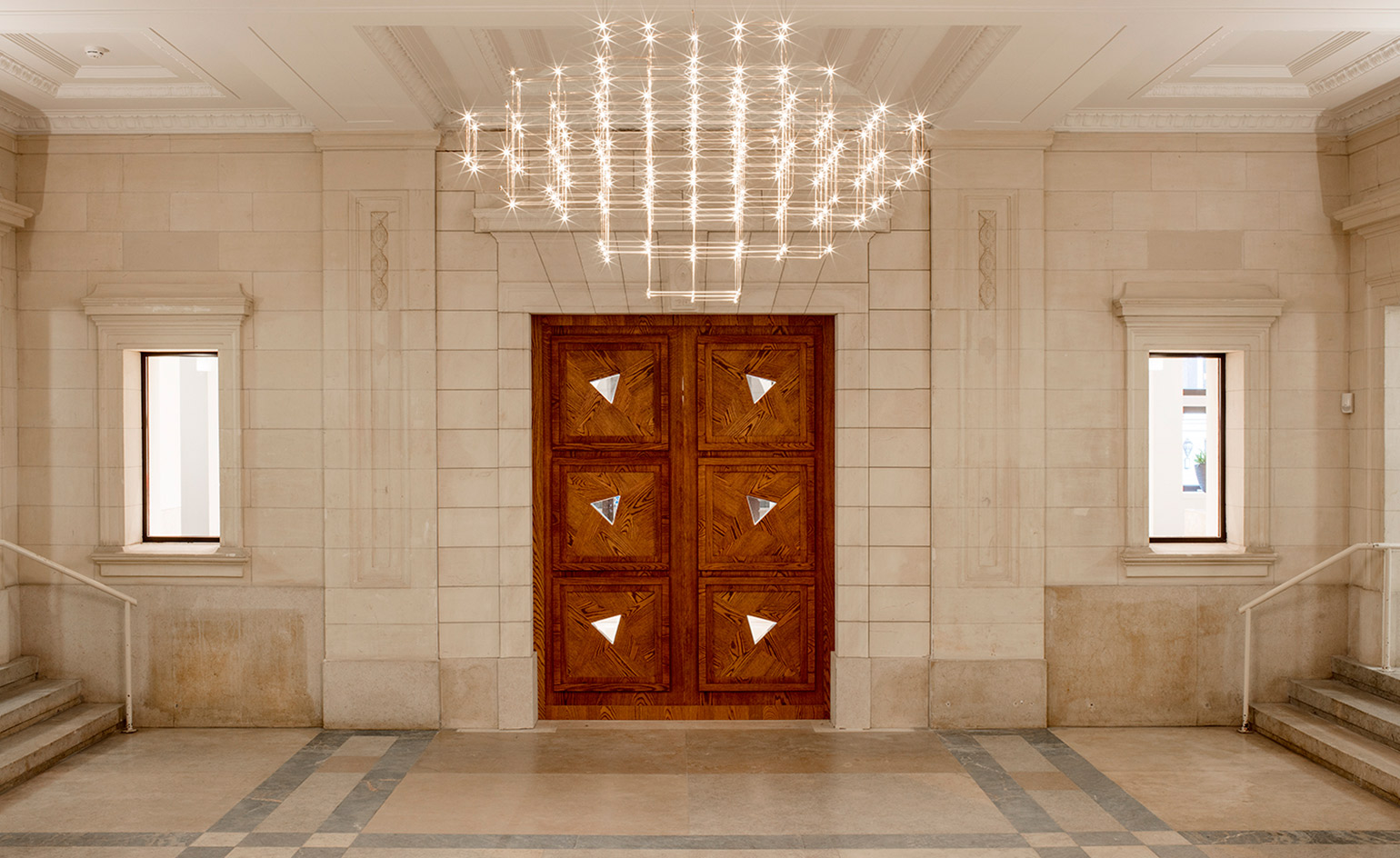
The building encompasses the offices of the independent planning bureaus (CPB, SCP, PBL), the Council for the Environment and Infrastructure (Rli) and the Dutch Data Protection Authority (DPA).
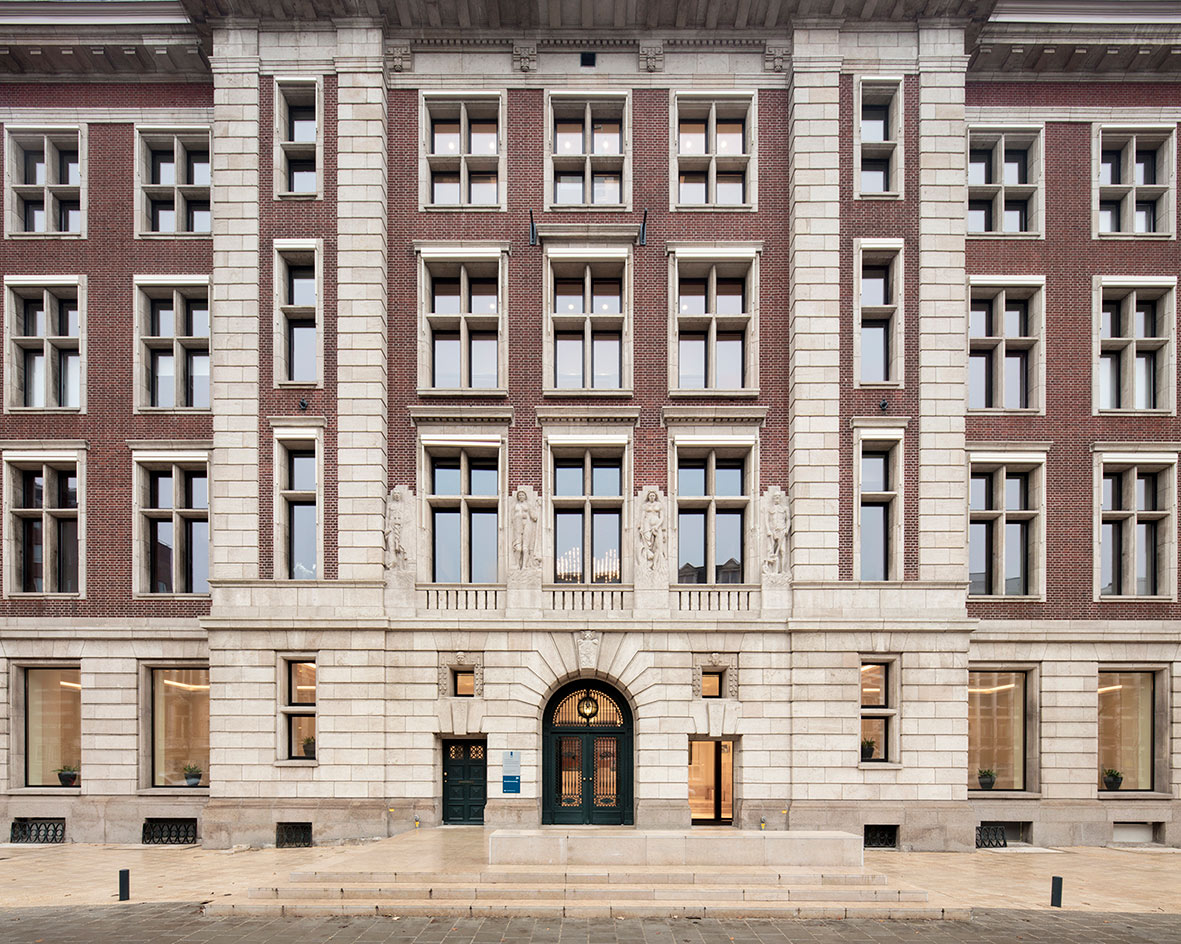
B30 is located on a historic route linking the the Huis ten Bosch palace and the Dutch Parliament, Het Binnenhof
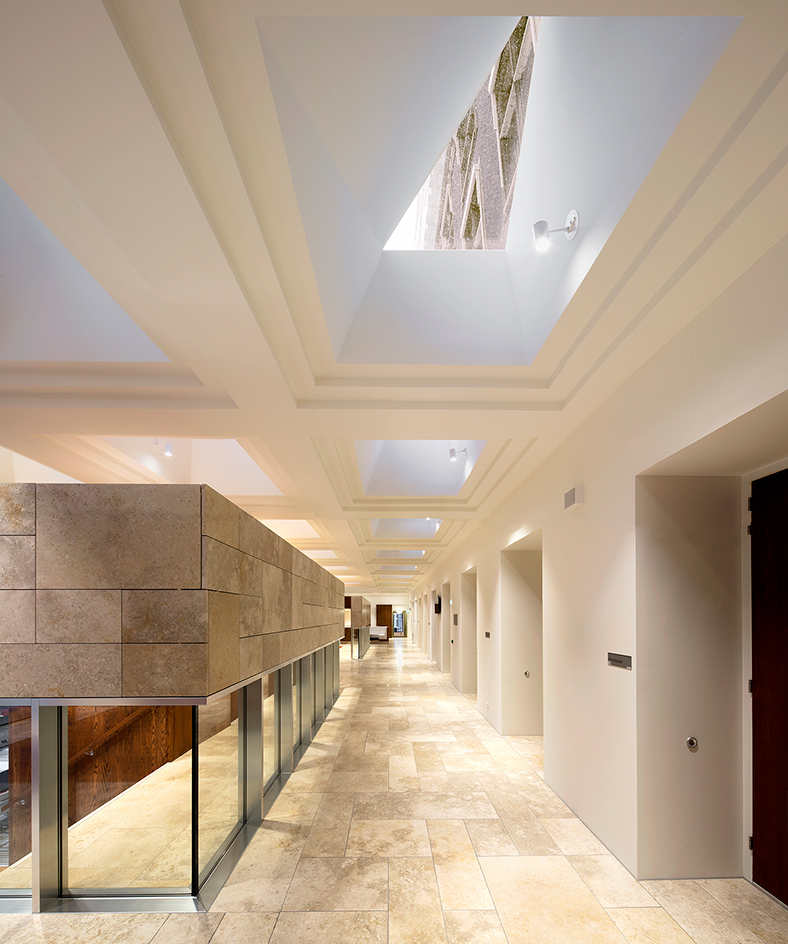
The offices were replanned and redesigned to meet modern working needs
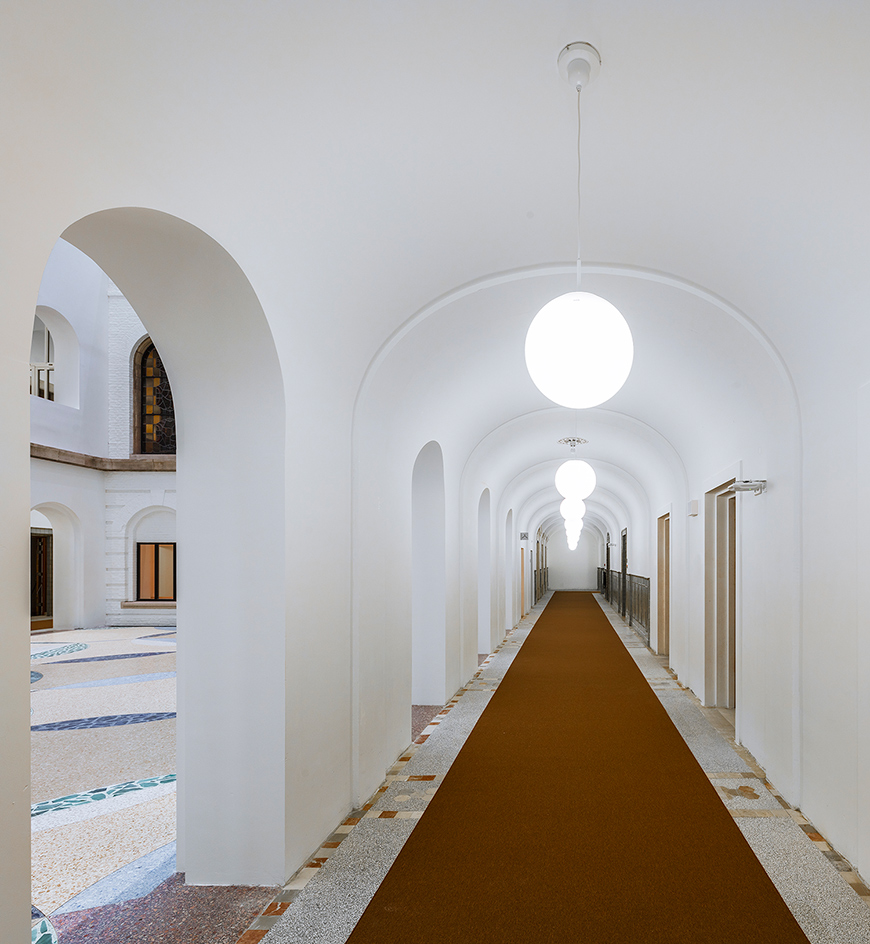
Arched corridors create sightlines through the building increasing openess and reducing the strict hierarchy of the previous design
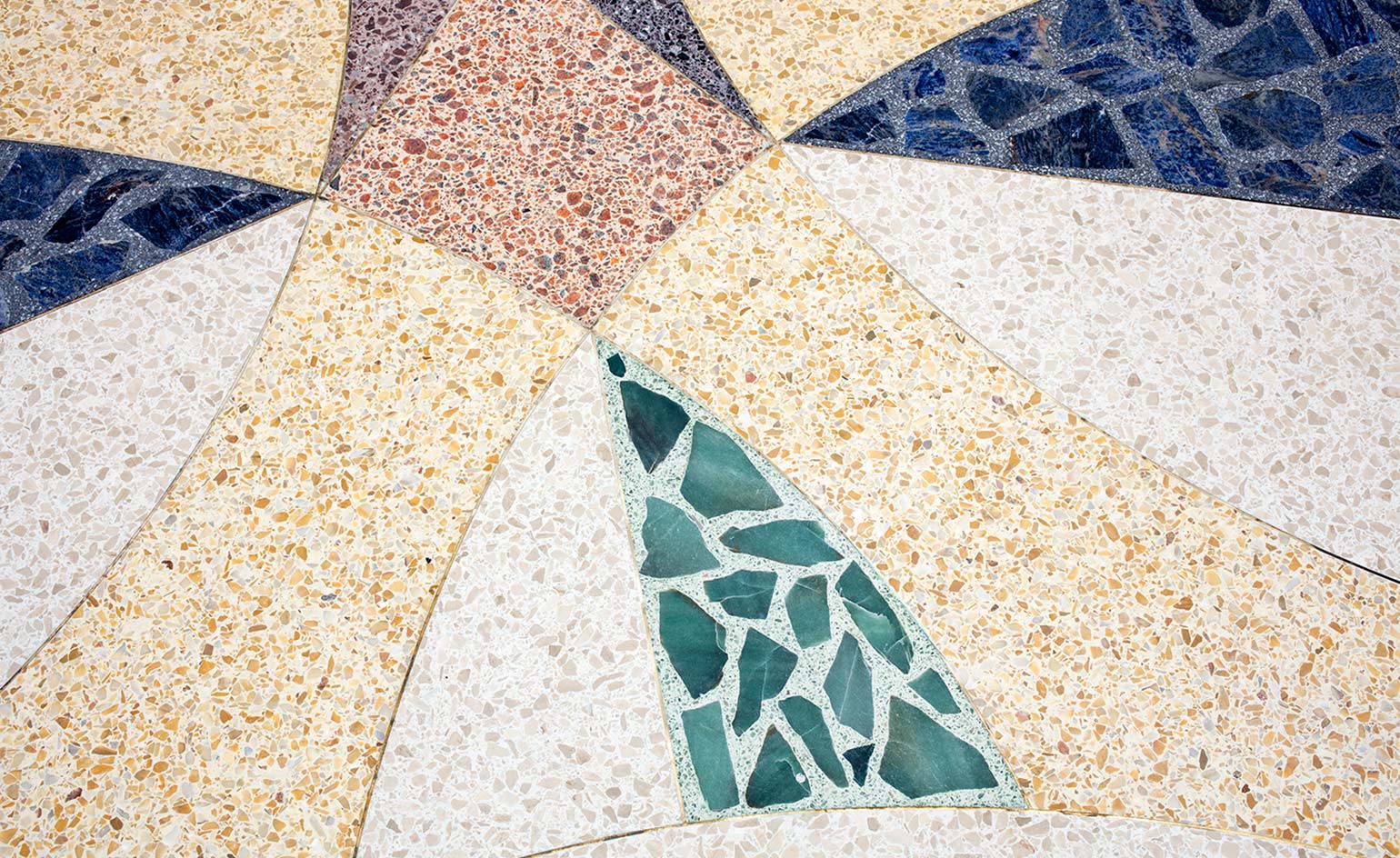
A detail of the site-specific mosaic design for the central atrium by artist Rob Birza
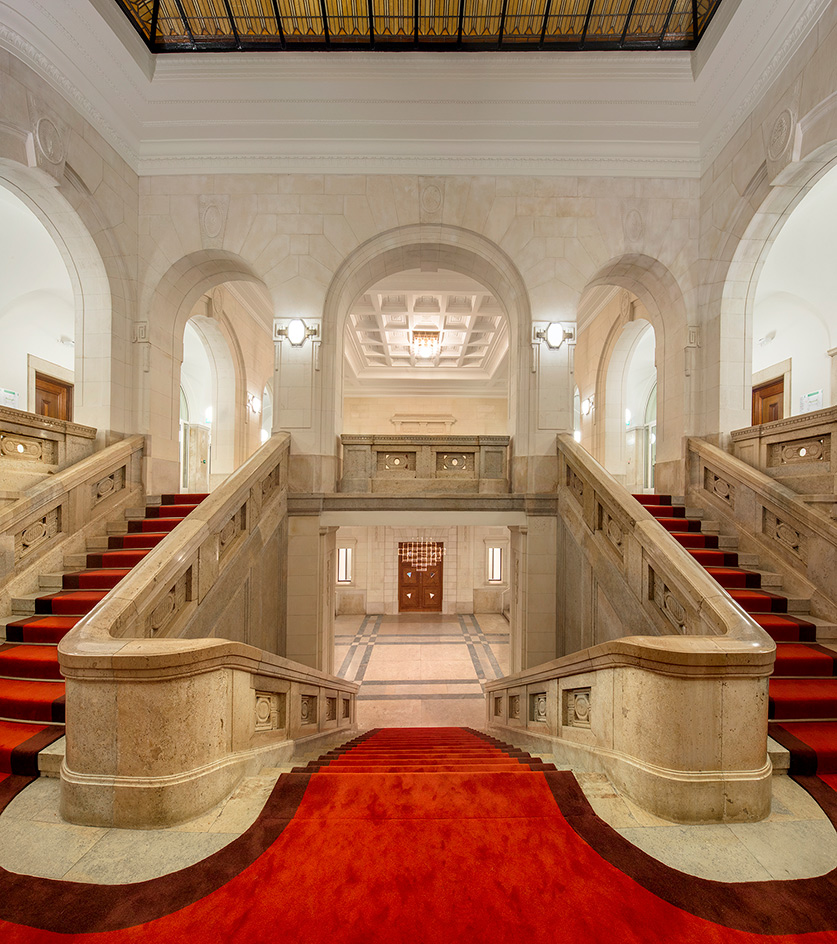
‘We restored the original stairwell where the monumental staircase is housed, the top floor wooden beam roof structure of the back and front sides, and the magnificent Minister's Room,’ says Dikkie Scipio, lead partner on the project
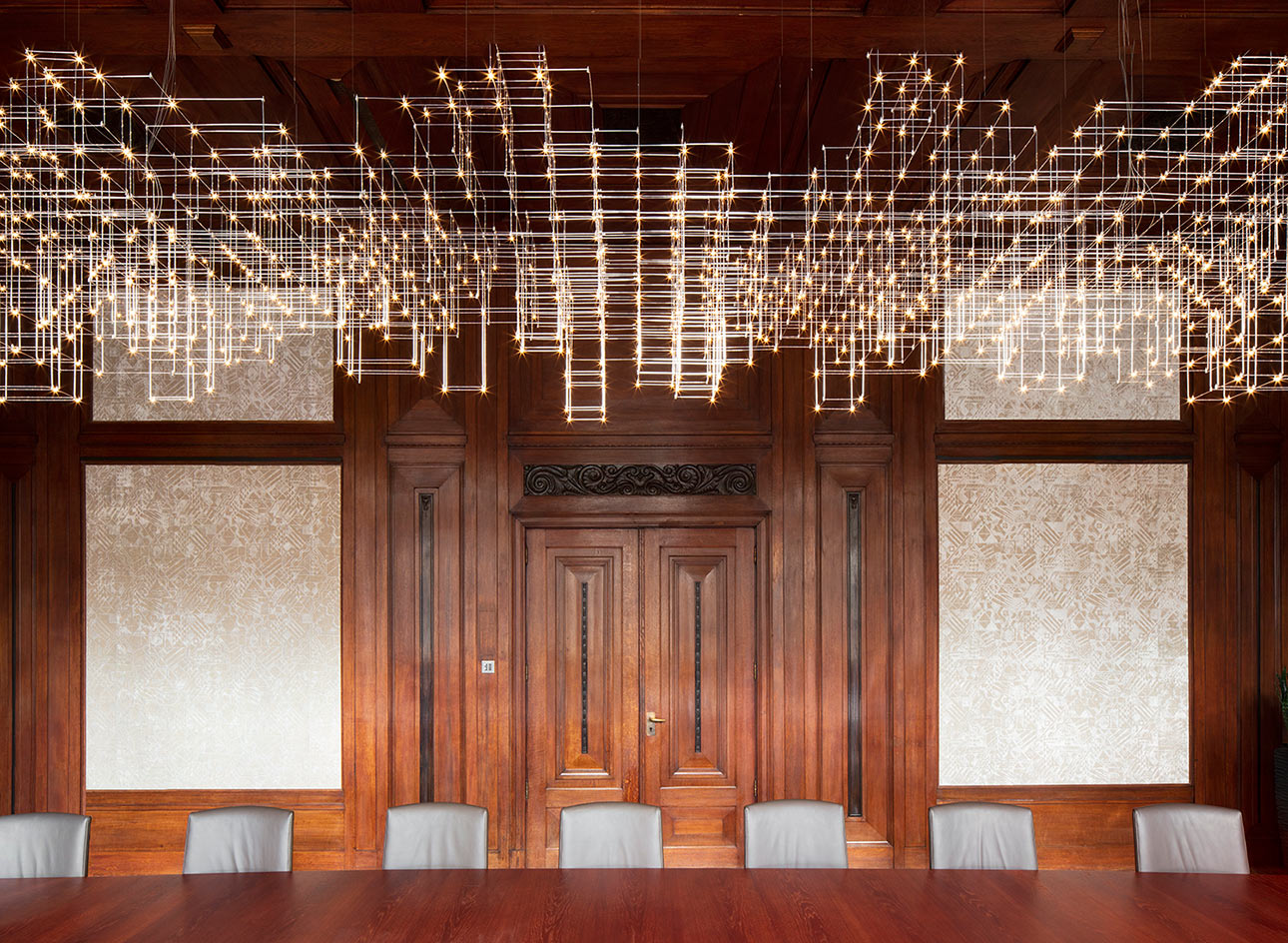
The Minister's Room was restored and updated with a lighting installation by Jan Pauwels
INFORMATION
For more information, visit the KAAN Architecten website
Receive our daily digest of inspiration, escapism and design stories from around the world direct to your inbox.
Harriet Thorpe is a writer, journalist and editor covering architecture, design and culture, with particular interest in sustainability, 20th-century architecture and community. After studying History of Art at the School of Oriental and African Studies (SOAS) and Journalism at City University in London, she developed her interest in architecture working at Wallpaper* magazine and today contributes to Wallpaper*, The World of Interiors and Icon magazine, amongst other titles. She is author of The Sustainable City (2022, Hoxton Mini Press), a book about sustainable architecture in London, and the Modern Cambridge Map (2023, Blue Crow Media), a map of 20th-century architecture in Cambridge, the city where she grew up.
-
 The Bombardier Global 8000 flies faster and higher to make the most of your time in the air
The Bombardier Global 8000 flies faster and higher to make the most of your time in the airA wellness machine with wings: Bombardier’s new Global 8000 isn’t quite a spa in the sky, but the Canadian manufacturer reckons its flagship business jet will give your health a boost
-
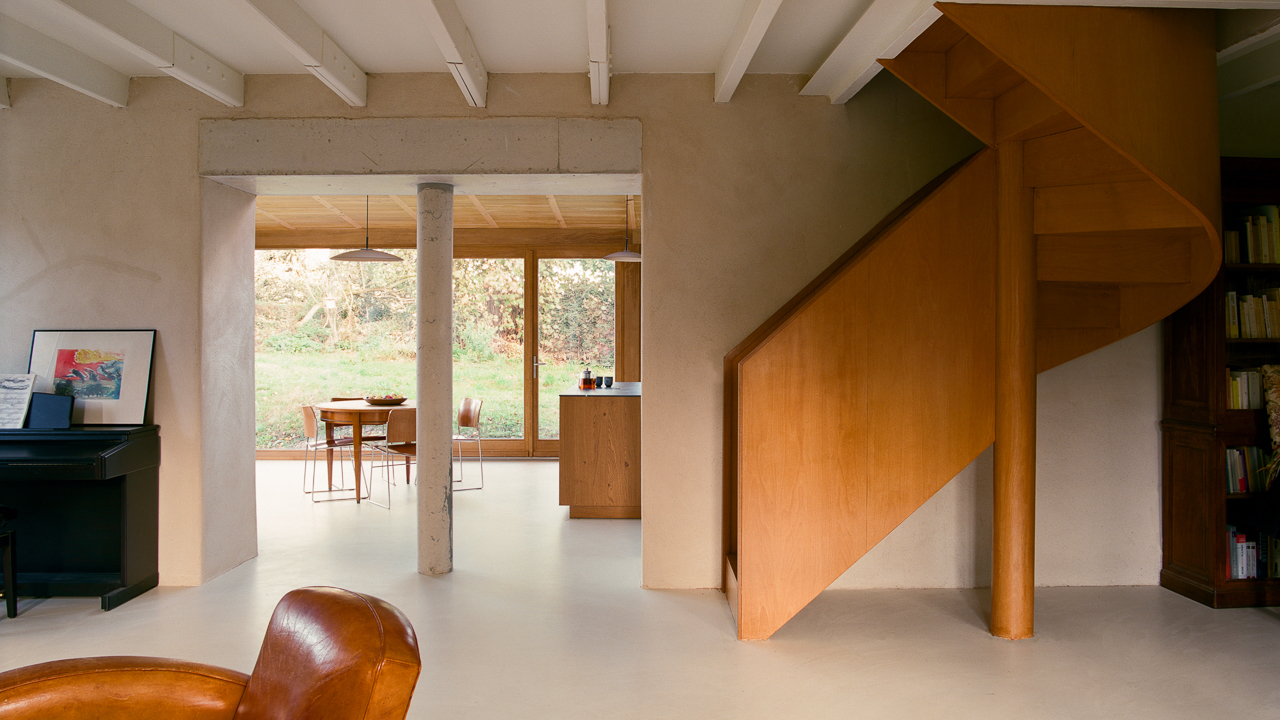 A former fisherman’s cottage in Brittany is transformed by a new timber extension
A former fisherman’s cottage in Brittany is transformed by a new timber extensionParis-based architects A-platz have woven new elements into the stone fabric of this traditional Breton cottage
-
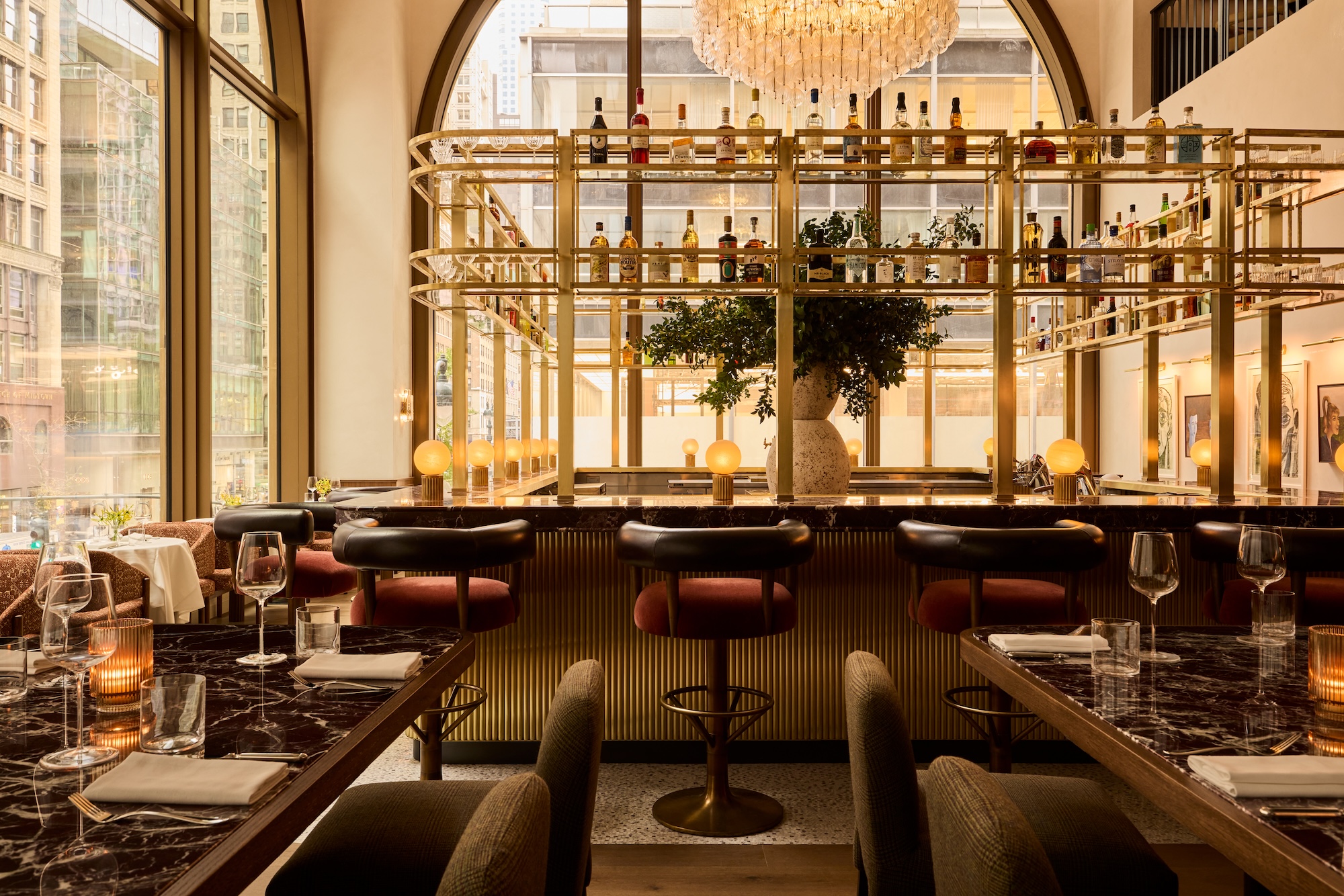 New York's members-only boom shows no sign of stopping – and it's about to get even more niche
New York's members-only boom shows no sign of stopping – and it's about to get even more nicheFrom bathing clubs to listening bars, gatekeeping is back in a big way. Here's what's driving the wave of exclusivity