Bold Estonian cabin offers secluded forest stays
KÄBI is a contemporary Estonian cabin by b210 Architects, a modernist oasis for two with a backdrop of birch trees
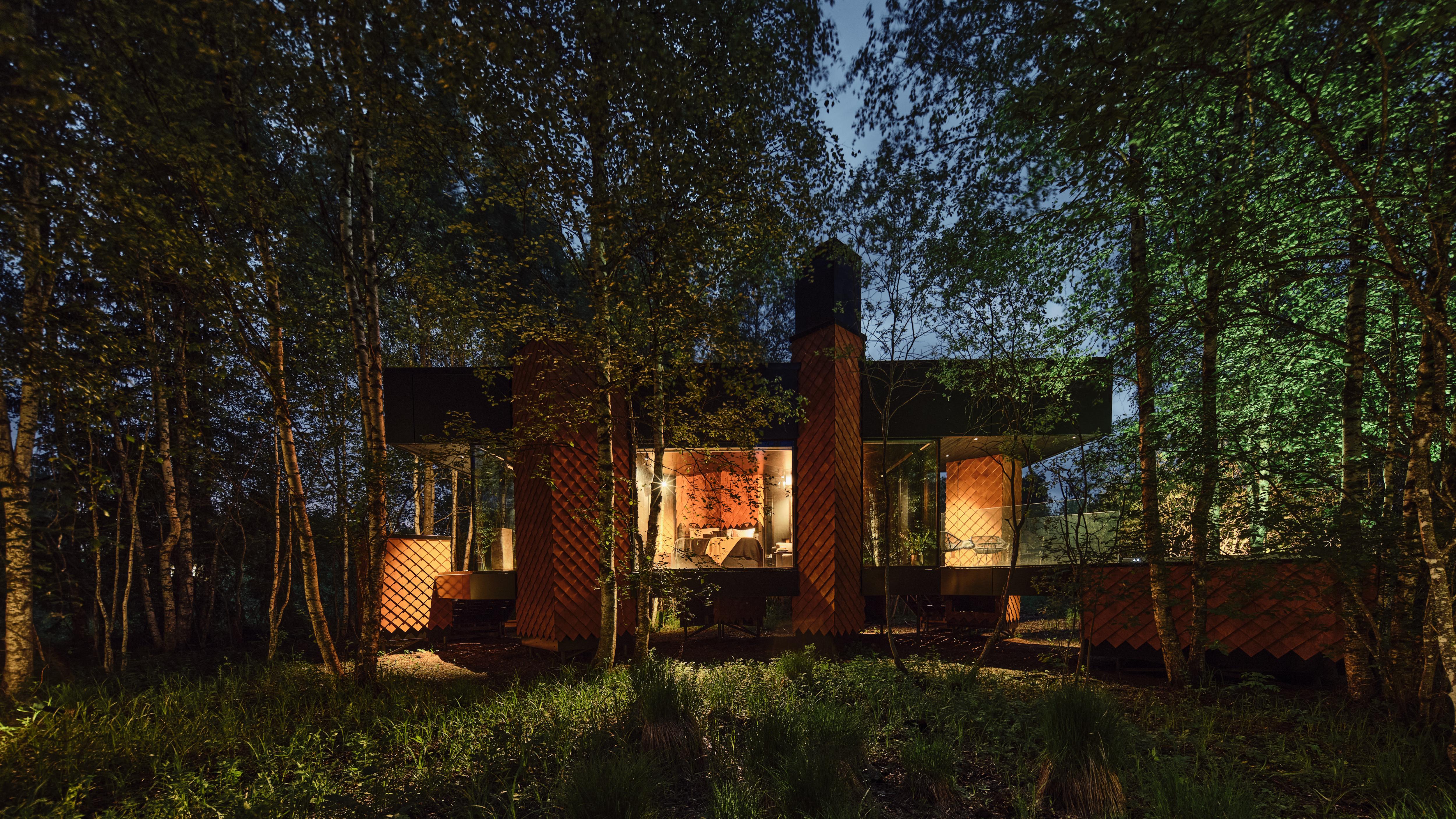
The Nature Villa KÄBI is an ultra-compact hotel, set in the grounds of a 15th-century manor house in the Estonian town of Maidla, about 50km south of Tallinn. Designed by architects Mari Hunt and Arvi Anderson of b210 Architects, the 38 sq m Estonian cabin combines traditional timber construction with an unconventional geometry.
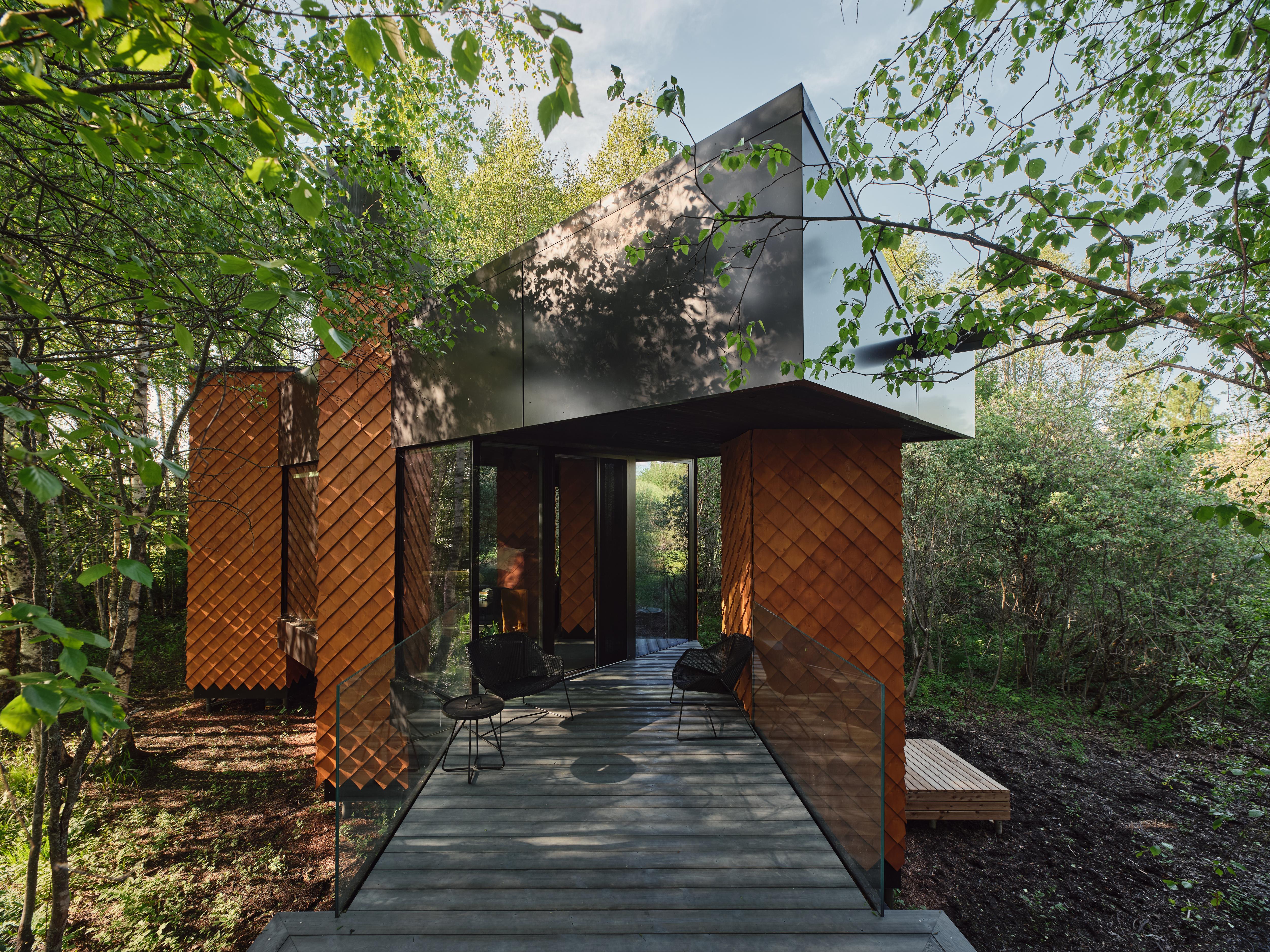
KÄBI: a modern Estonian cabin
Set deep in a birch forest, the contemporary cabin is named ‘KÄBI’ after the Estonian word for conifer cone. The Tallinn-based studio describe the structure as a ‘pocket of warmth’ in the chilly northern climate, and the layered timber siding gives off a warm and welcoming vibe.
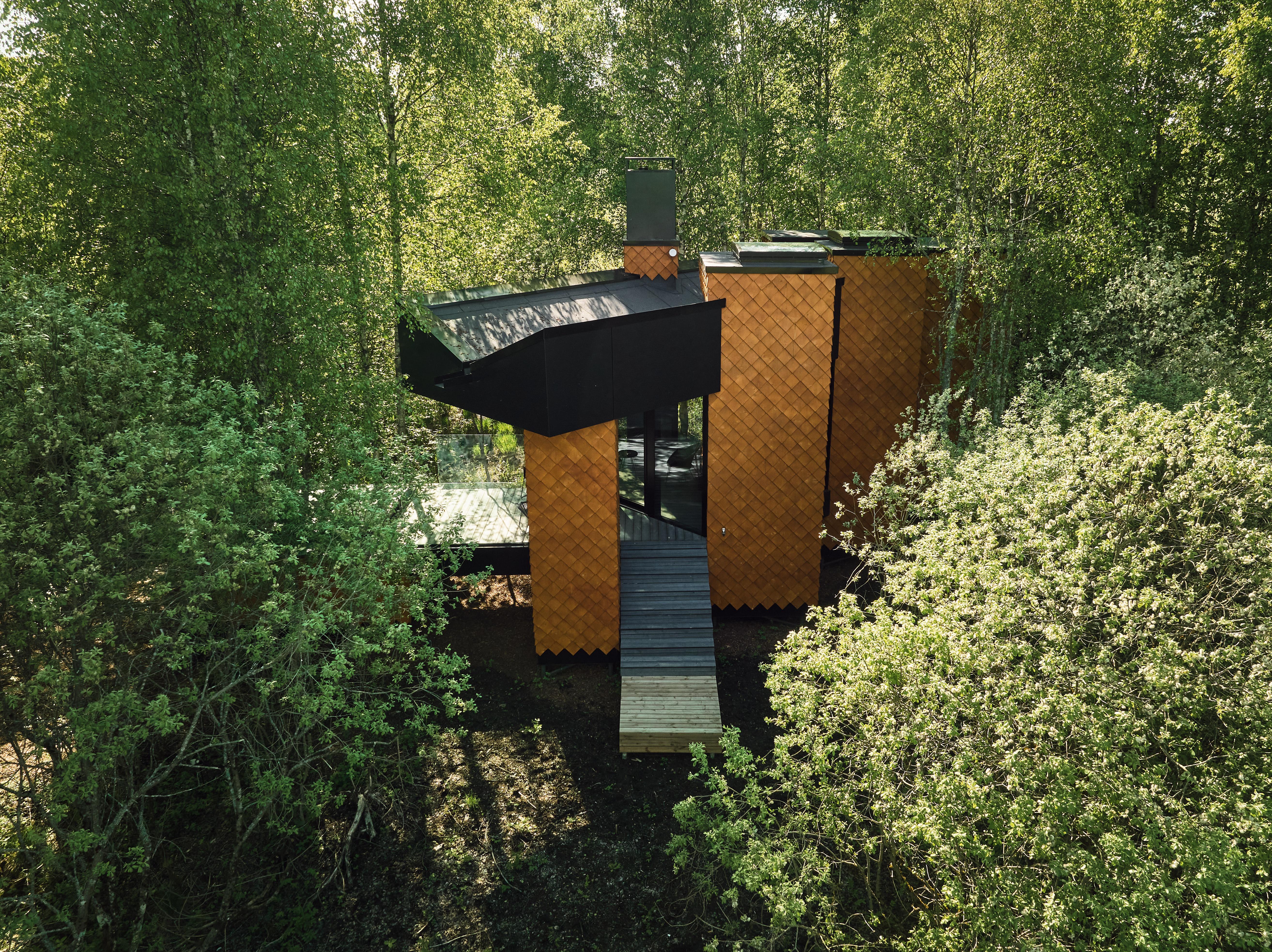
This construction technique dates back many centuries, and the opportunity to use it on the interior and exterior walls not only gives the structure its conifer cone-like looks but is a climate-friendly choice of material. ‘All 7,500 tiles used on the walls of KÄBI were custom-made specially for this house by a local timber detail company – we want the house to be a bit of a celebration of the local craftsmanship and building tradition,’ says Hunt.
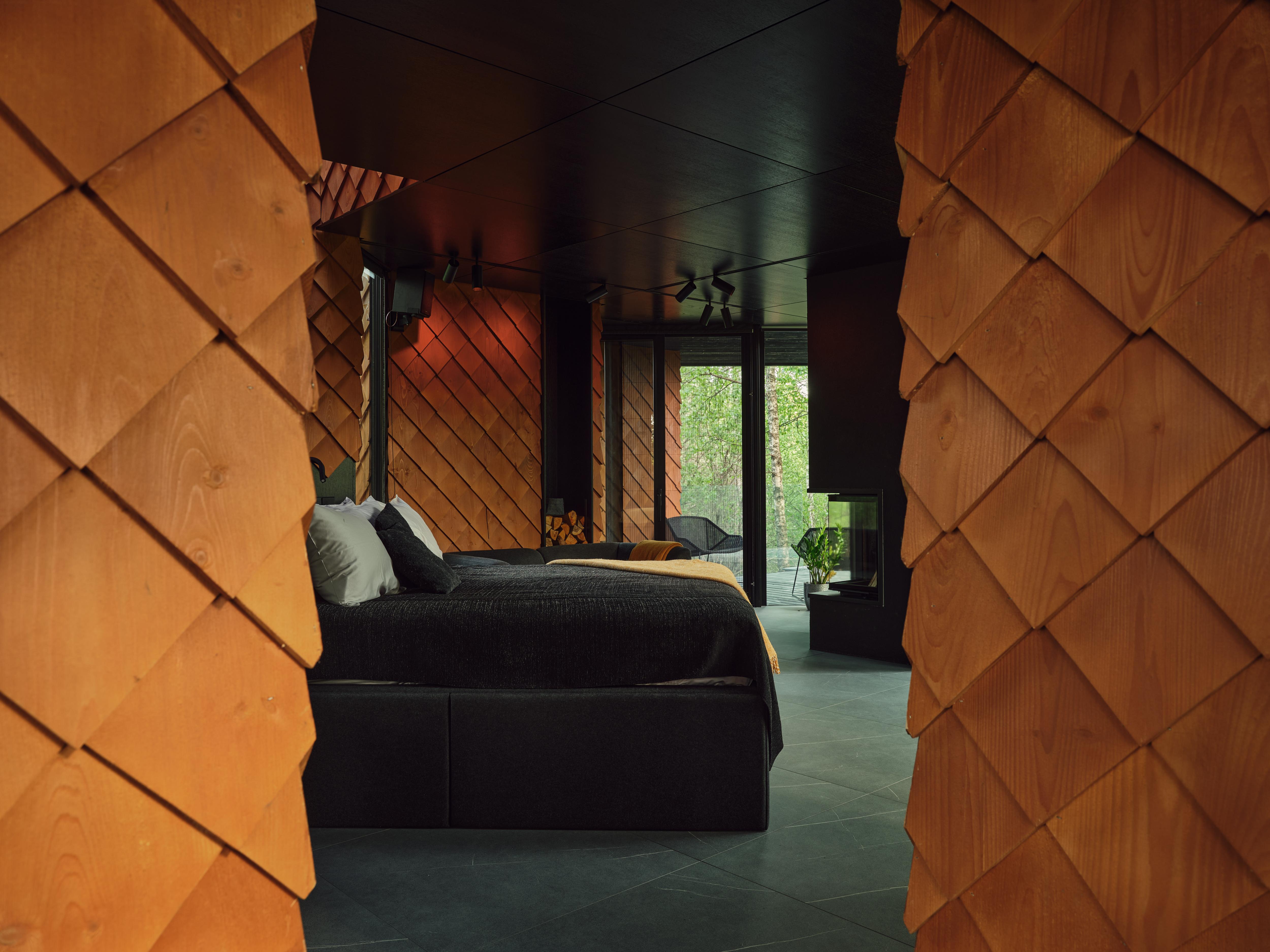
The plan is rectangular, with functional elements housed in seven square structures set at 45 degrees to the main space. It’s a bold geometric approach that evokes the eclecticism of post-war East European modernism, creating a dynamic and intriguing interior. It also references the work and ethos of the late Estonian designer Bruno Tomberg.
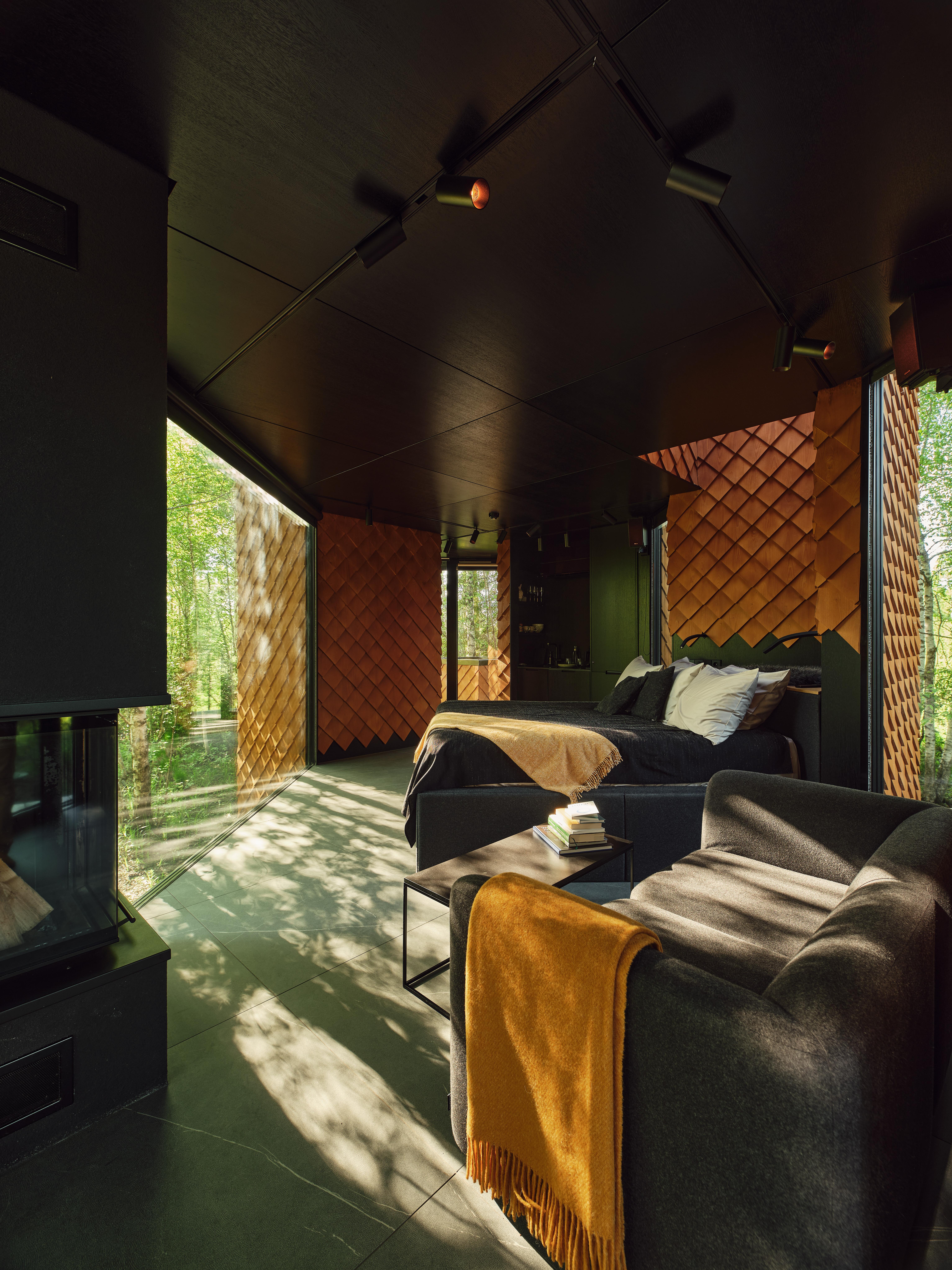
Designed for occupation by one person or a couple, the room is set deep in the woods, away from other buildings. Leaf cover gives more privacy in the summer months, but the beauty of the snowy forest and far-reaching views gives winter visits a different character.
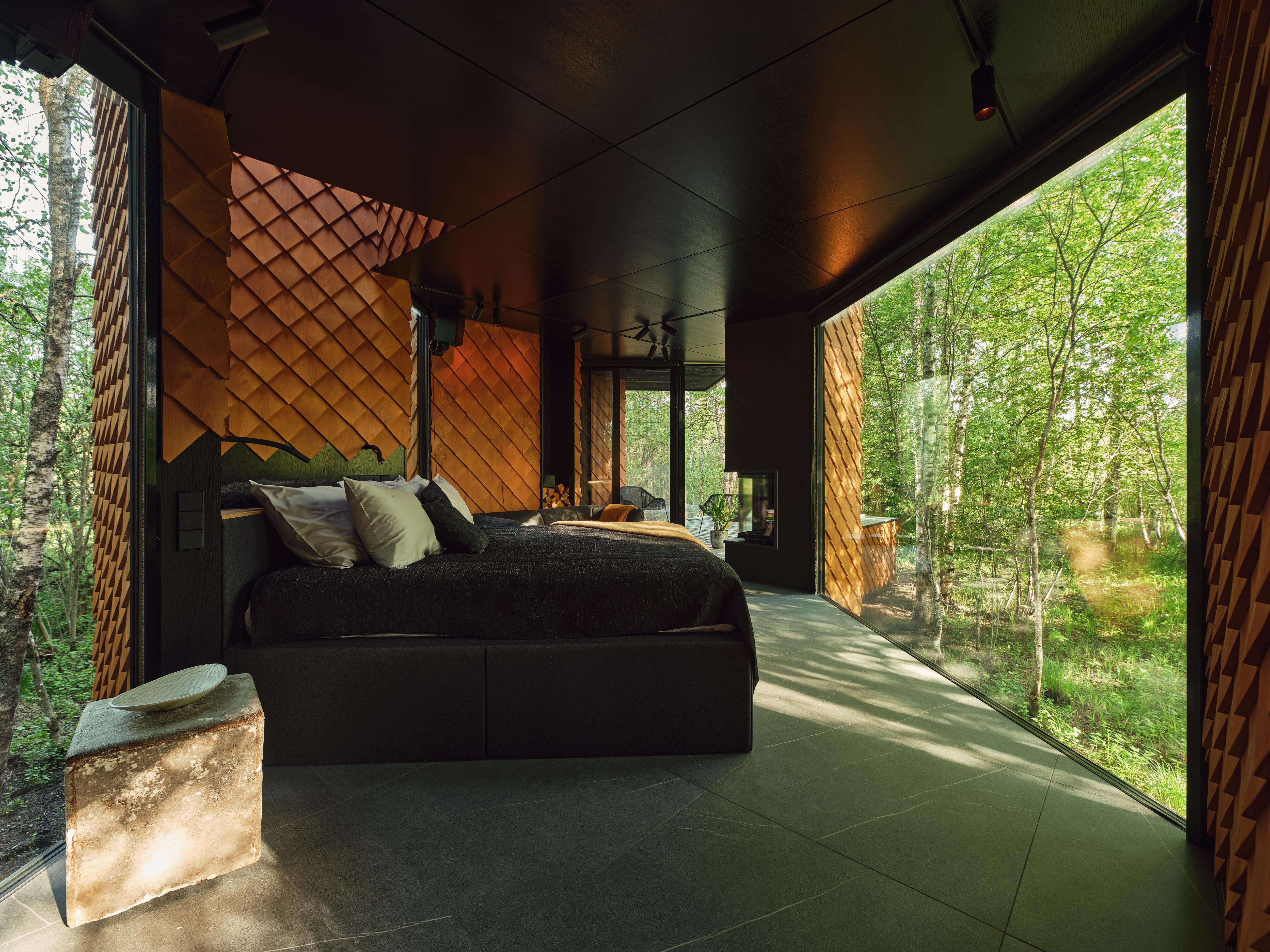
The external decks and steps are set at 45 degrees to the main space, with large spans of glazing set between the timber-clad boxes housing the functions. The toilet and shower each have their own, top-lit spaces, while there is also a large storage area and a stove. The bed is aligned to this off-set grid, set before a huge window overlooking the forest.
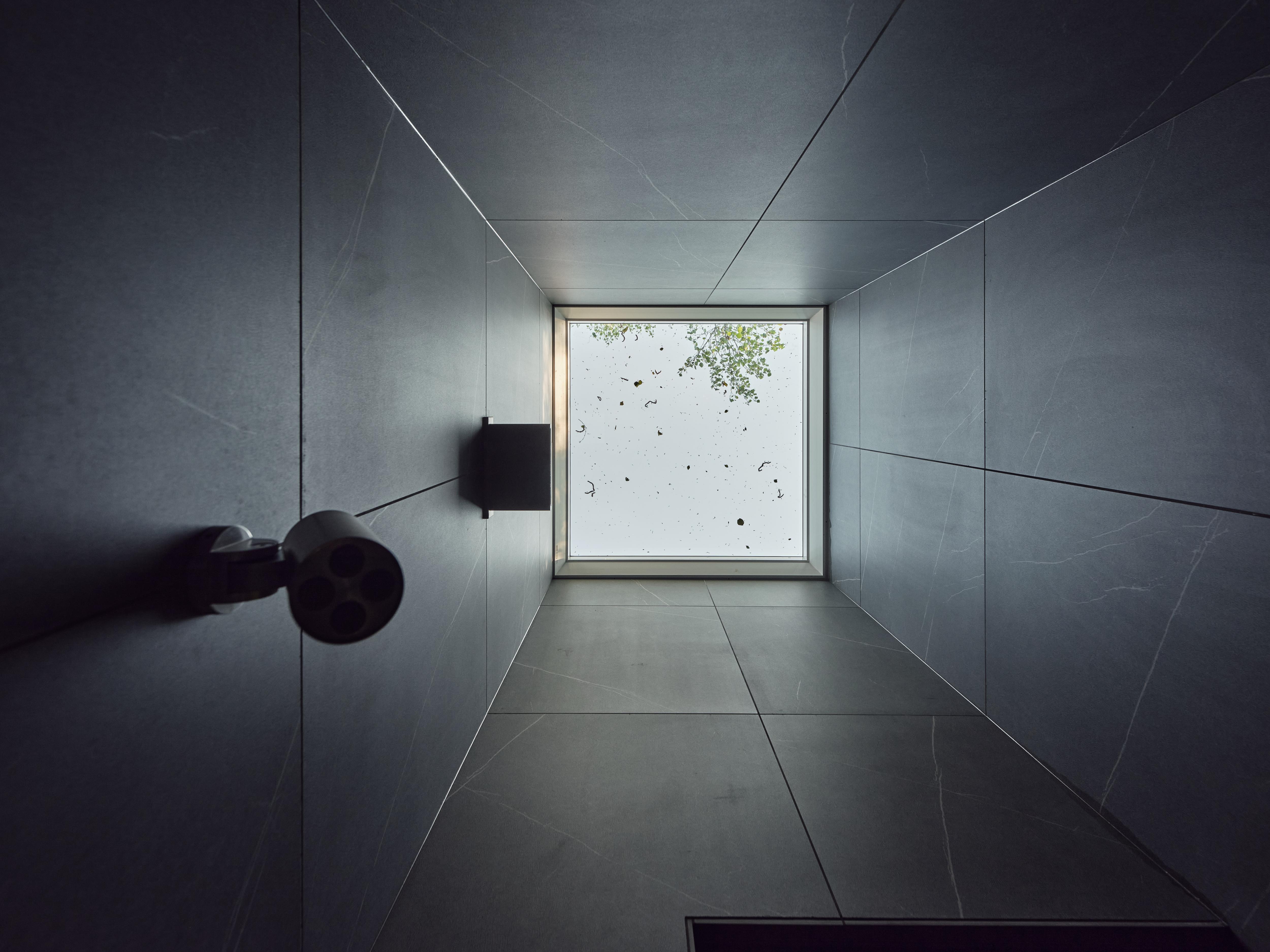
At the far end of the space, a small glass-walled terrace leads to a circular sauna for bathing in the heart of the woods. The entire structure touches the ground lightly on structural columns, sensitively slotted into its site.
Wallpaper* Newsletter
Receive our daily digest of inspiration, escapism and design stories from around the world direct to your inbox.
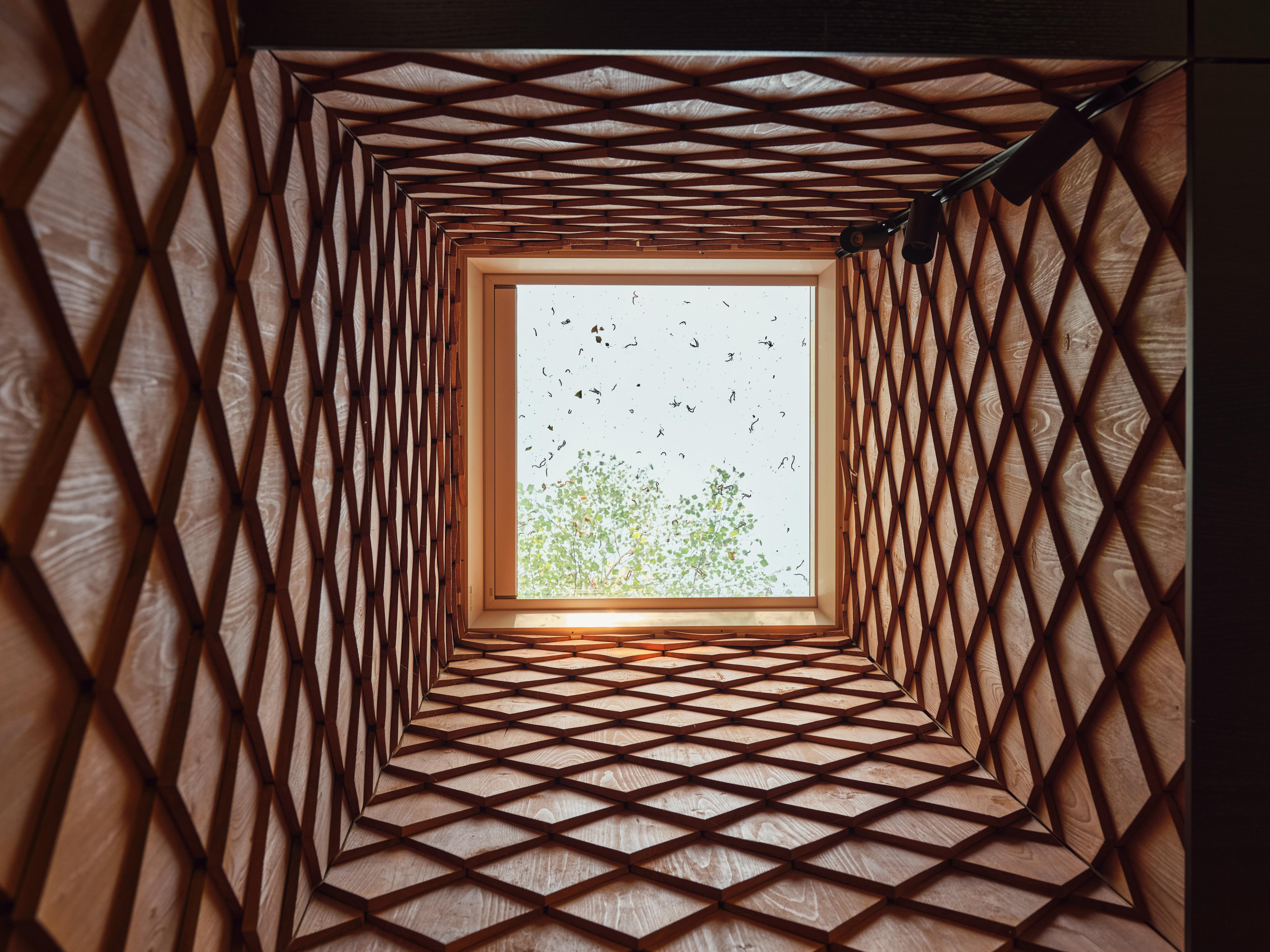
The new cabin is one of three architect-designed structures on the Maidla Nature Resort site and was recently nominated for an Estonian Architecture Awards.
Jonathan Bell has written for Wallpaper* magazine since 1999, covering everything from architecture and transport design to books, tech and graphic design. He is now the magazine’s Transport and Technology Editor. Jonathan has written and edited 15 books, including Concept Car Design, 21st Century House, and The New Modern House. He is also the host of Wallpaper’s first podcast.
-
 Titanium watches are strong, light and enduring: here are some of the best
Titanium watches are strong, light and enduring: here are some of the bestBrands including Bremont, Christopher Ward and Grand Seiko are exploring the possibilities of titanium watches
By Chris Hall
-
 Warp Records announces its first event in over a decade at the Barbican
Warp Records announces its first event in over a decade at the Barbican‘A Warp Happening,' landing 14 June, is guaranteed to be an epic day out
By Tianna Williams
-
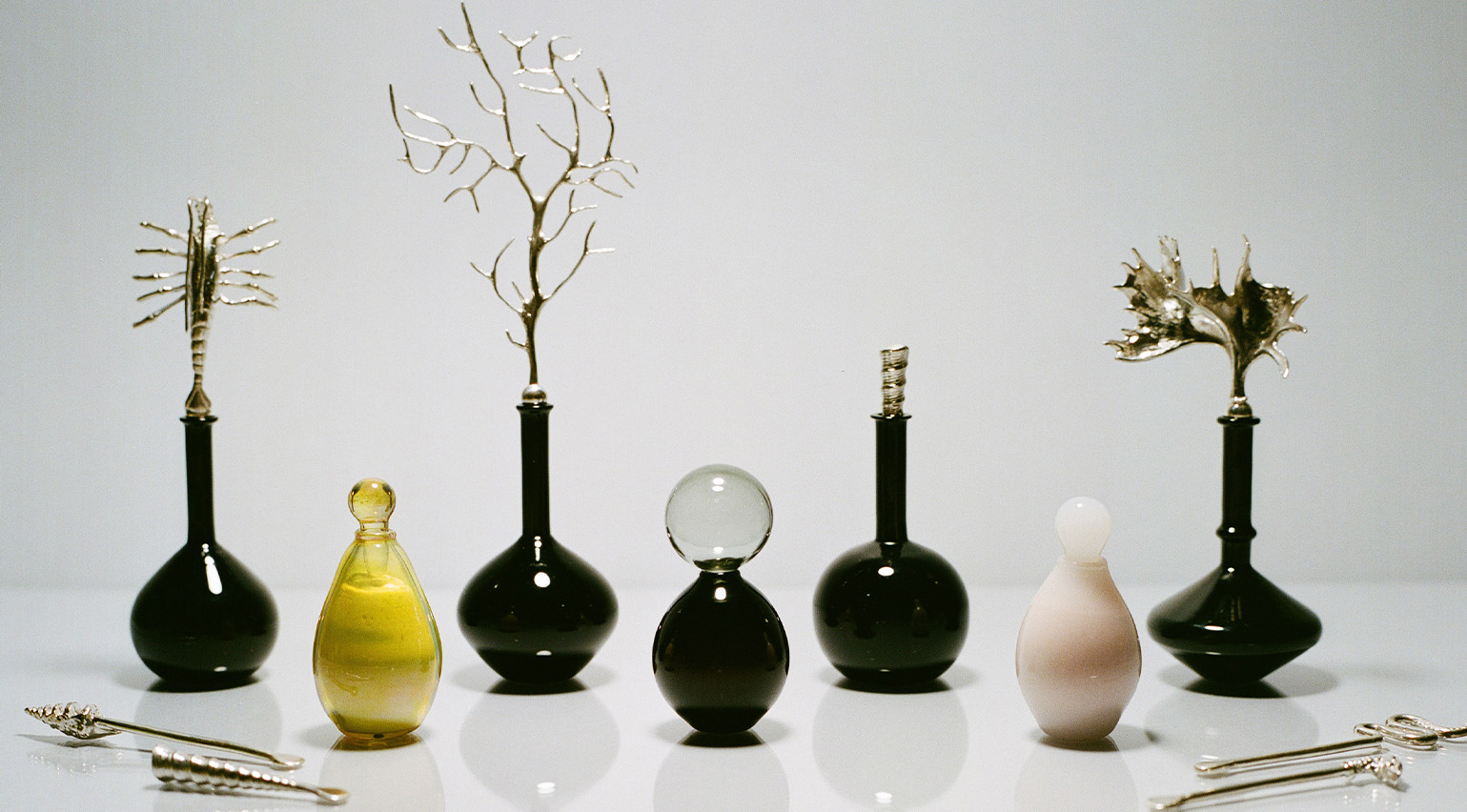 Cure your ‘beauty burnout’ with Kindred Black’s artisanal glassware
Cure your ‘beauty burnout’ with Kindred Black’s artisanal glasswareDoes a cure for ‘beauty burnout’ lie in bespoke design? The founders of Kindred Black think so. Here, they talk Wallpaper* through the brand’s latest made-to-order venture
By India Birgitta Jarvis
-
 The dream of the flat-pack home continues with this elegant modular cabin design from Koto
The dream of the flat-pack home continues with this elegant modular cabin design from KotoThe Niwa modular cabin series by UK-based Koto architects offers a range of elegant retreats, designed for easy installation and a variety of uses
By Jonathan Bell
-
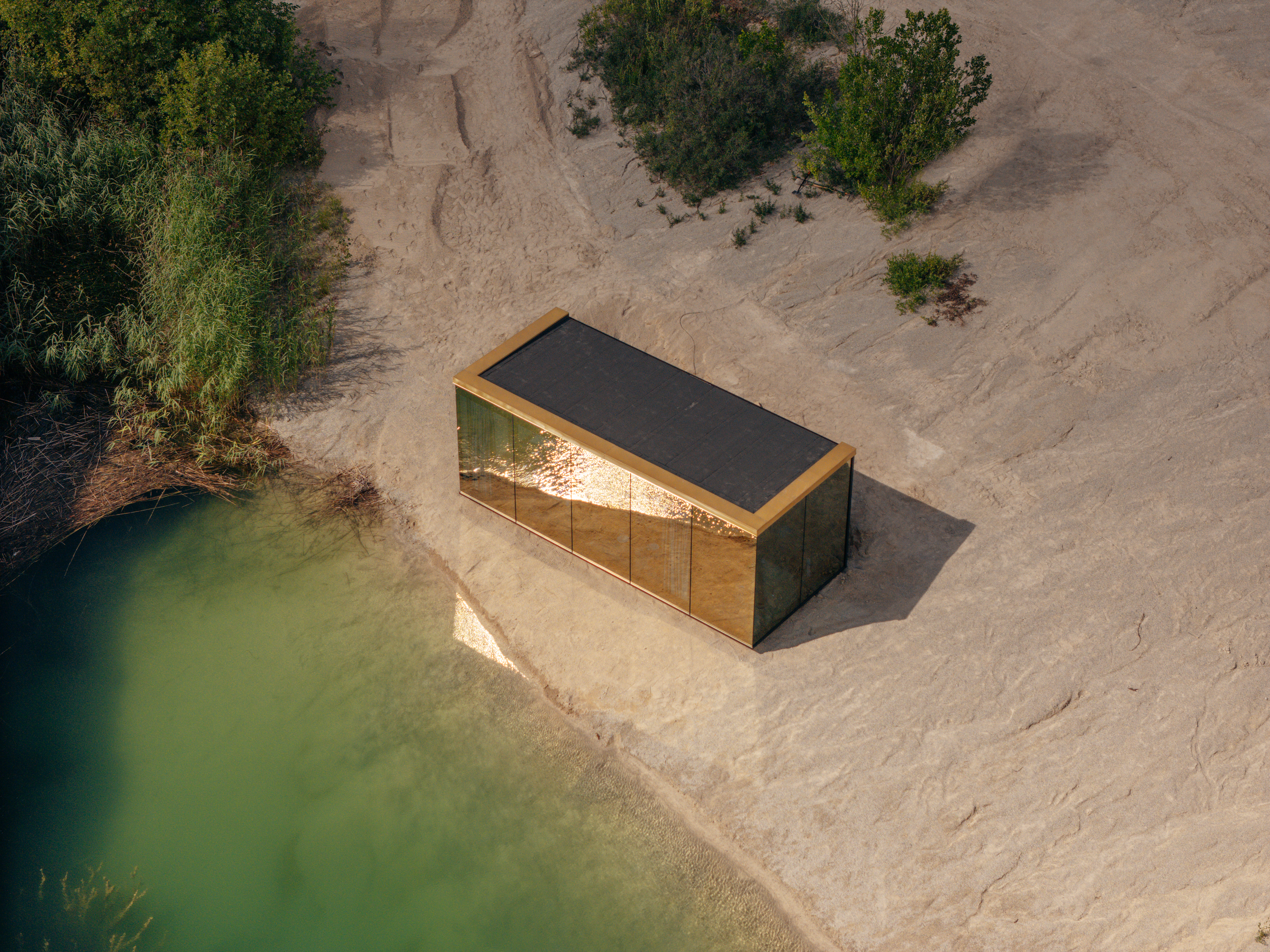 Tour this Estonian tiny home with big ambitions
Tour this Estonian tiny home with big ambitionsÖÖD Golden House, a new Estonian cabin concept, promises to offer a compact design for small and perfectly formed escapes
By Emma O'Kelly
-
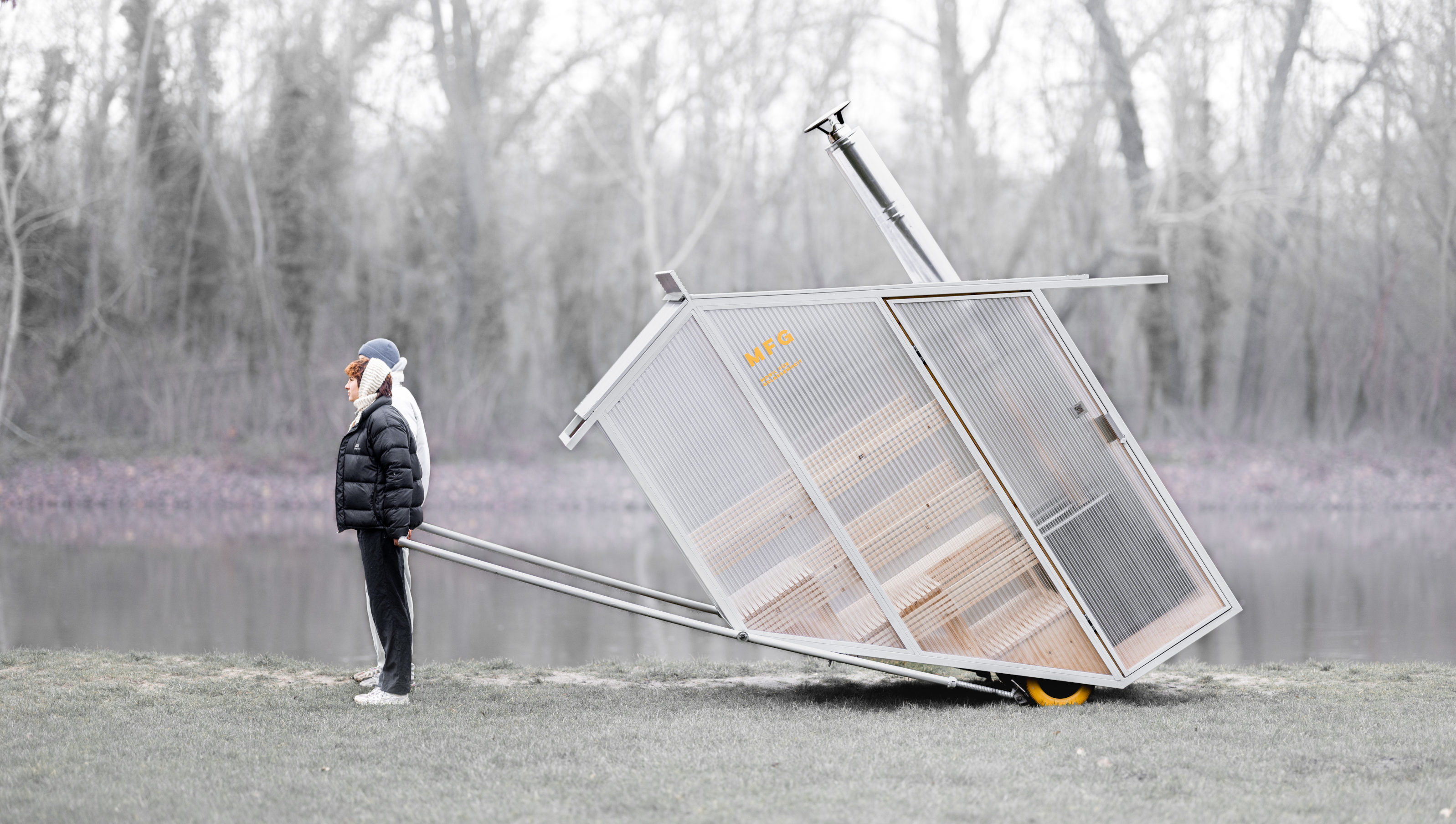 The heat is on: mobile sauna heralds a new breed of experimental hot boxes
The heat is on: mobile sauna heralds a new breed of experimental hot boxesEmma O’Kelly explores the emerging world of mobile sauna design in Germany, Norway and the UK, where new design approaches are taking this ancient practice into the modern era
By Emma O'Kelly
-
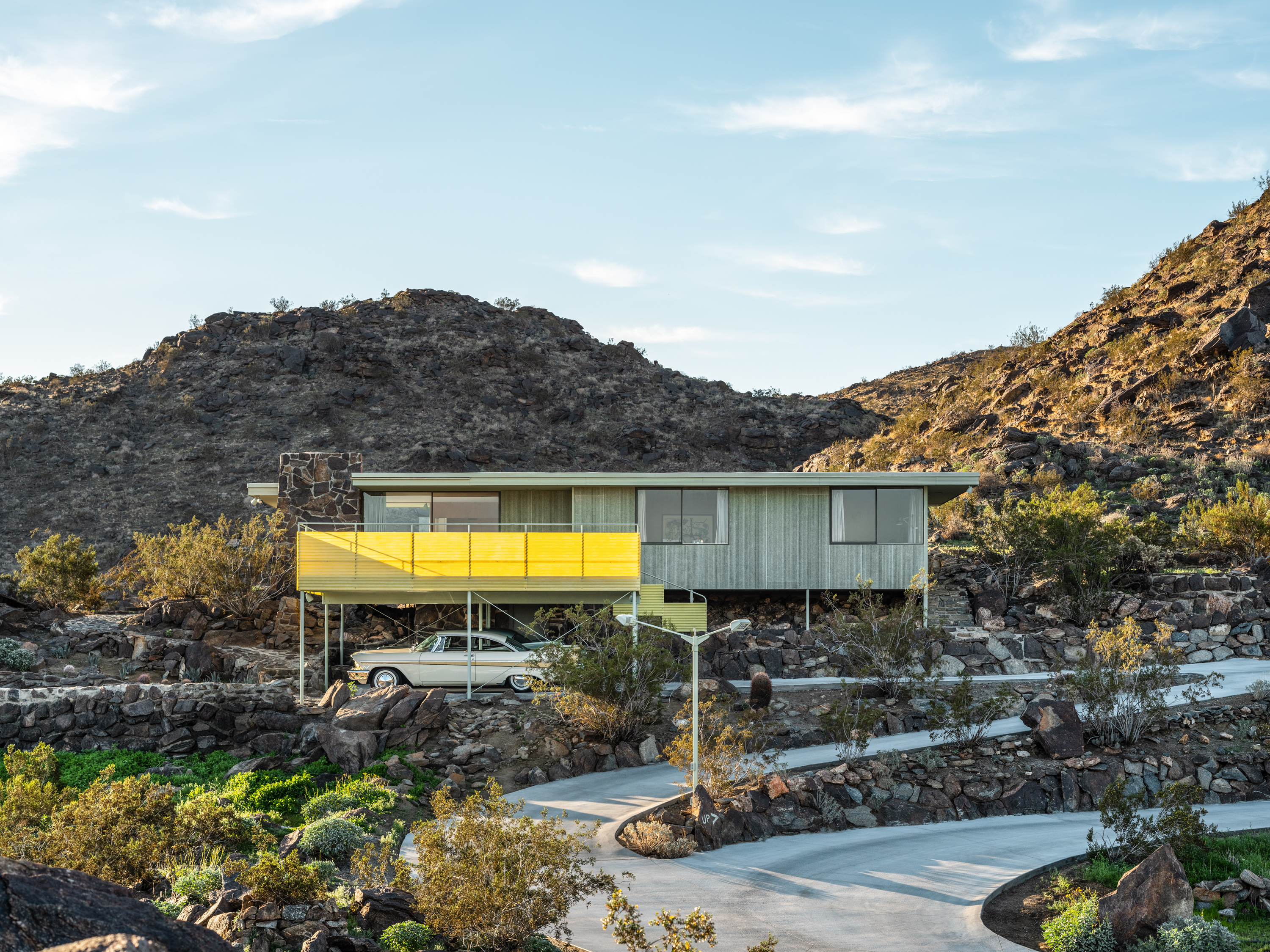 Modernist architecture: inspiration from across the globe
Modernist architecture: inspiration from across the globeModernist architecture has had a tremendous influence on today’s built environment, making these midcentury marvels some of the most closely studied 20th-century buildings; here, we explore the genre by continent
By Ellie Stathaki
-
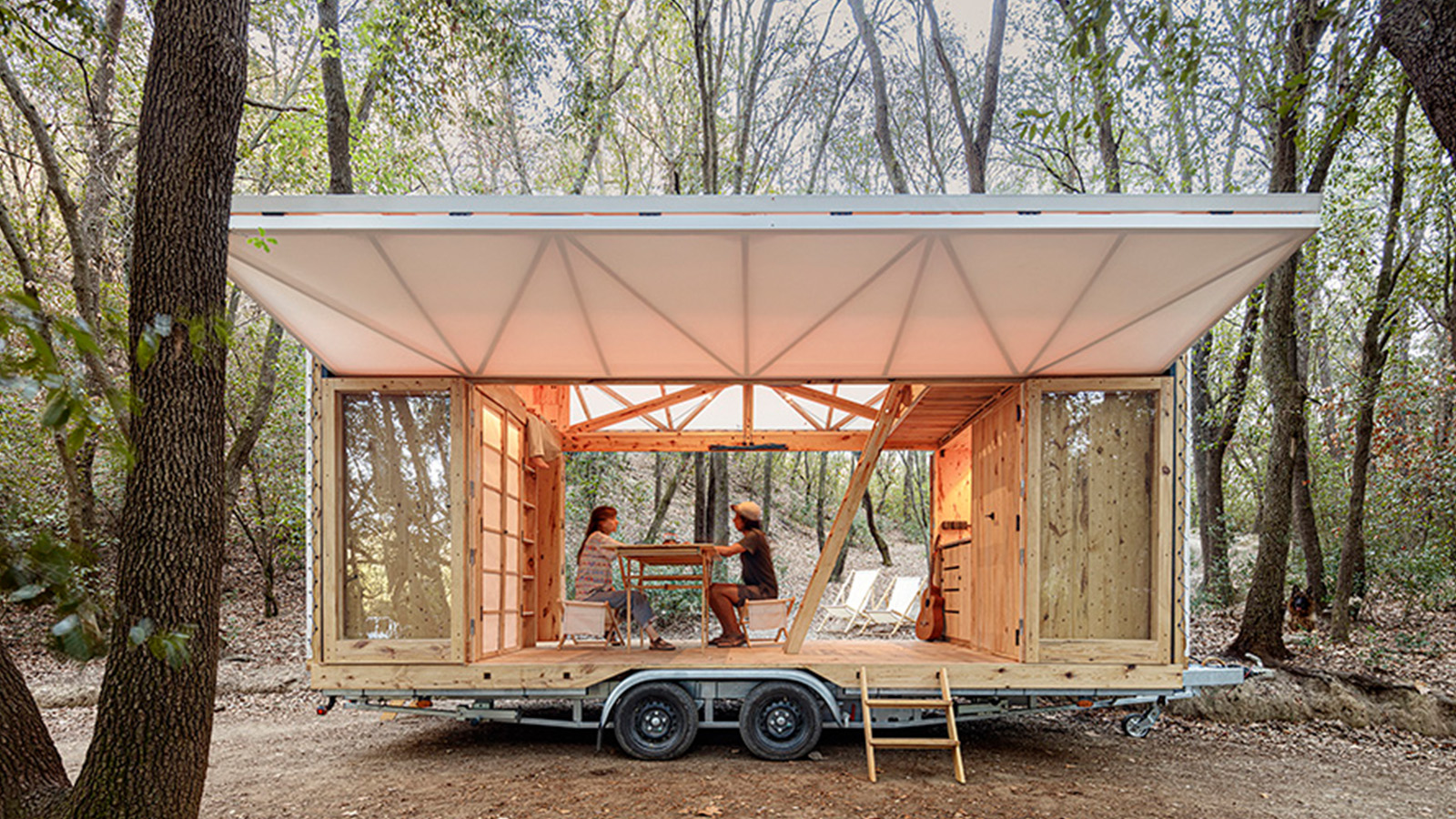 MOCA is a self-sufficient mobile home offering freedom to work (and roam)
MOCA is a self-sufficient mobile home offering freedom to work (and roam)MOCA (Mobile Catalyst) is a sustainable mobile home designed by the Institute for Advanced Architecture of Catalonia, and taking remote working to a new level
By Tianna Williams
-
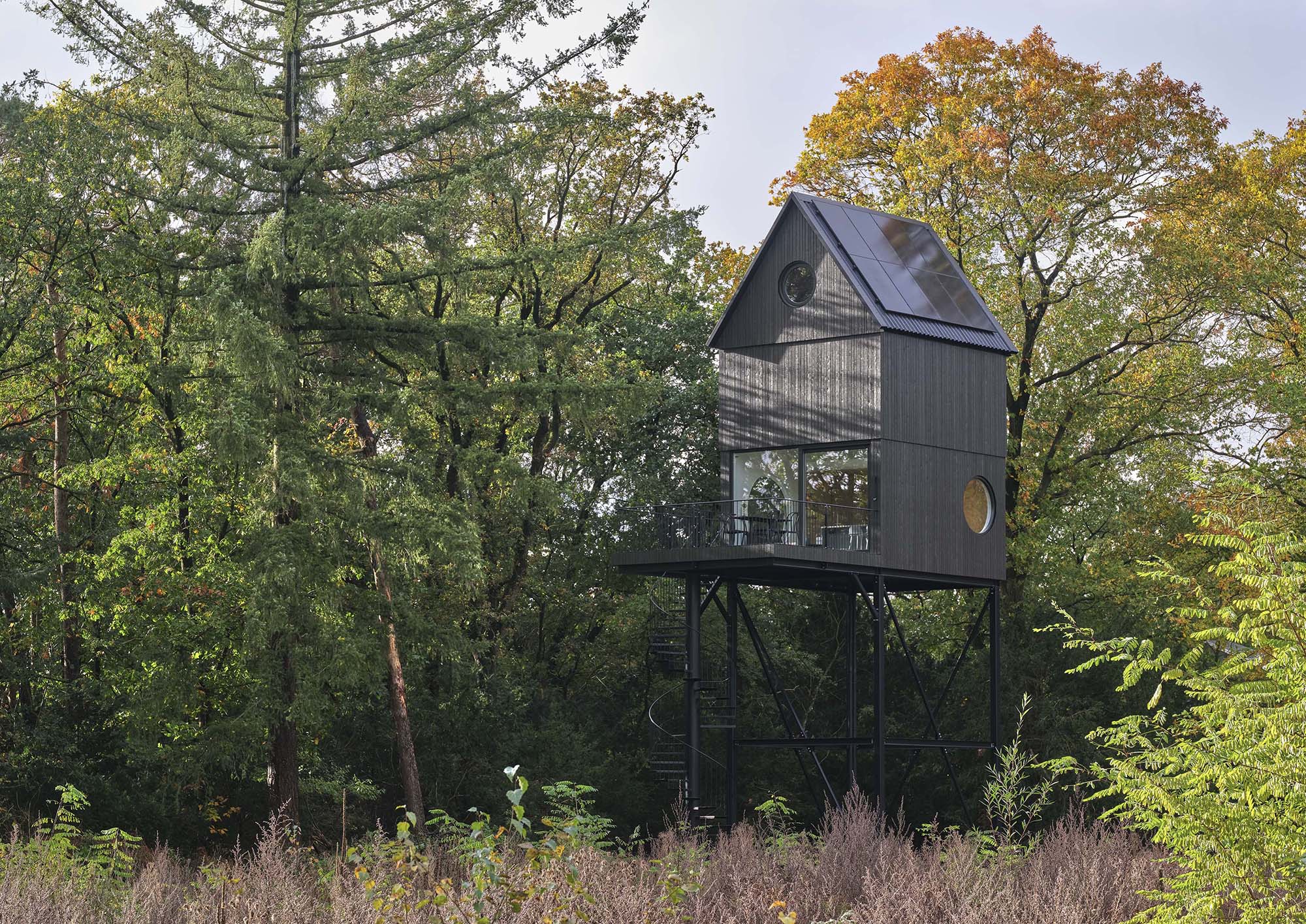 A nest house in the Netherlands immerses residents in nature
A nest house in the Netherlands immerses residents in natureBuitenverblijf Nest house by i29 offers a bird-inspired forest folly for romantic woodland escapes in the Netherlands
By Ellie Stathaki
-
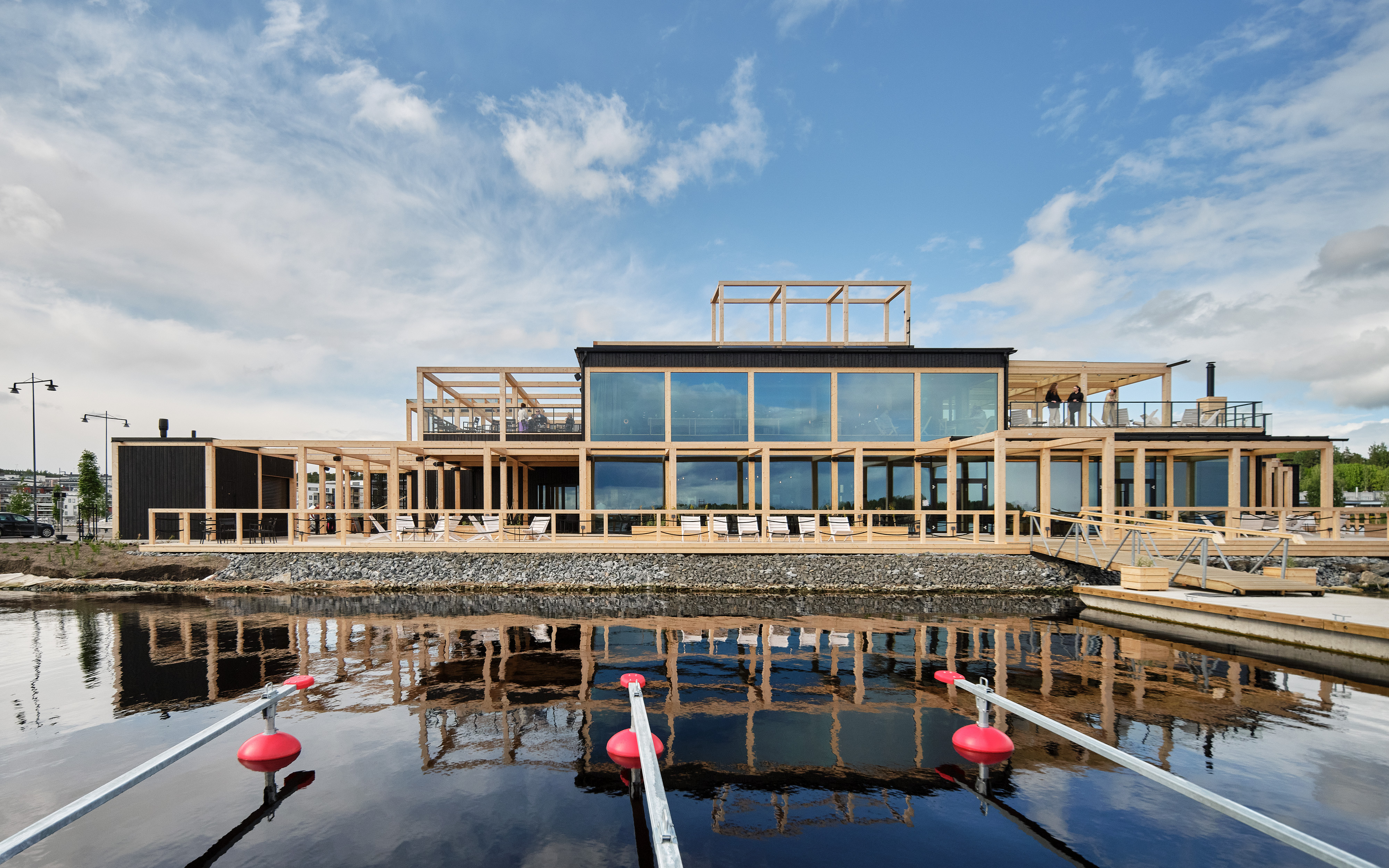 Is this the shape of wellness architecture to come?
Is this the shape of wellness architecture to come?Explore the future of wellness architecture through trends and case studies – from a Finnish sauna restaurant to UK cabins and a calming Canadian vet clinic
By Emma O'Kelly
-
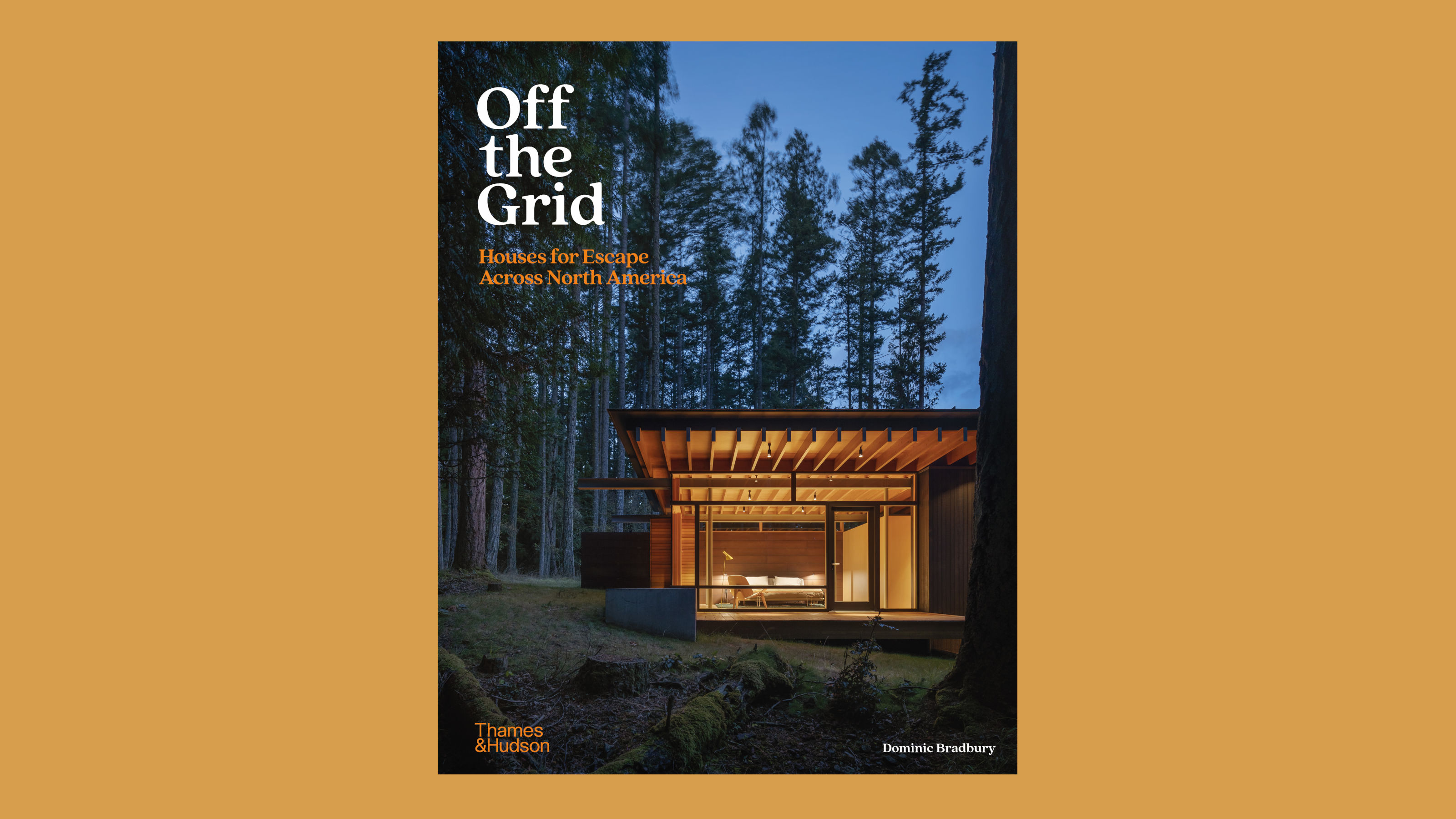 ‘Off the Grid’ explores remote but refined homes in North America
‘Off the Grid’ explores remote but refined homes in North America‘Off the Grid’, Dominic Bradbury’s new book, is a richly illustrated chronicle of new residential design in far-flung locations across North America
By Jonathan Bell