Kahlstrasse House: Buchner Bründler Architekten breaks the mould in Basel with stacked blocks of textured concrete
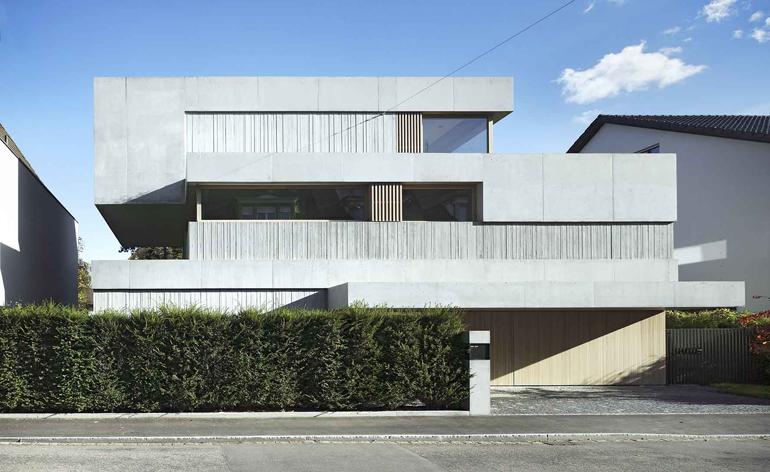
Set within a conventional row of townhouses, the dynamic volume of 110 Kahlstrasse House clearly stands out. The project, located in calm, sought-after residential quarter of Basel, was designed by local practice Buchner Bründler Architekten for a client in retirement.
Kahlstrasse House is a deliberate departure in style and geometry from the street's strict residential structure. Orientated towards its carefully landscaped garden and engaging as little as possible with the street, the house is diligently sculpted to address issues of interior mobility, light and views.
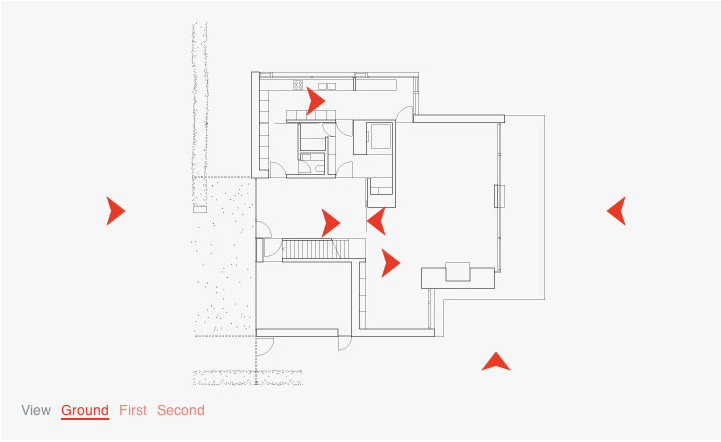
See the interactive floor plan of Kahlstrasse House
The triple-height entrance hall acts as the house's heart - from here the visitor can peek through to the other levels and access the living room and kitchen on the ground floor. An elevator shaft cuts the house vertically, enabling easy access to all three floors. The top ones contain its four bedrooms; a master suite for the owner at the top floor and a further three bedrooms downstairs for visiting family, guests and the housekeeper.
Conceived as a series of monolithic blocks sitting on top of each other, cast in concrete with different shell structures, the house is imposing, with an intriguing, textured look. In keeping with their signature style, the architects created a playful contrast between the sturdy concrete and the warmer and lighter timber finishings, both inside and out. The offset concrete layers result in terraces around the house at different levels that mediate between the interior spaces and the garden - providing the client with pockets of blissful tranquillity.
Created with openness in mind, the house offers a dramatic interior, naturally lit from unexpected corners and gently framing the leafy garden's green views. Working with a striking modern form that is complimented by calm, clean interiors, the team at Buchner Bründler Architekten fulfilled the client's requirements for a house that will support them throughout their retirement, while at the same time ageing beautifully.
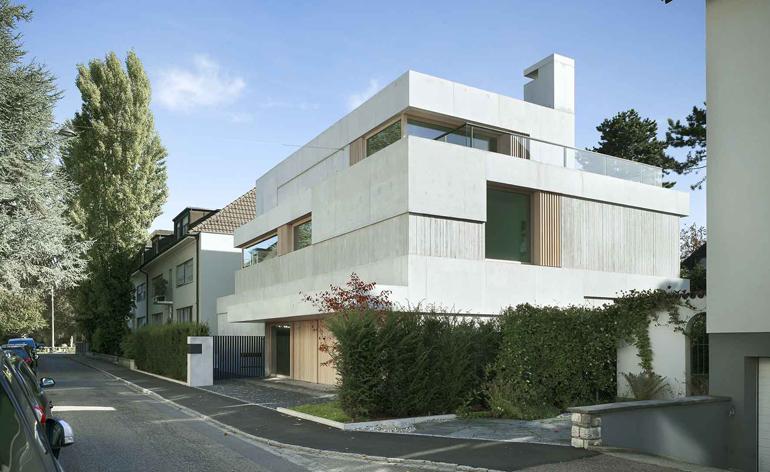
Conceived as a series of monolithic blocks sitting on top of each other and cast in concrete with different shell structures, the house is imposing with an intriguing, textured look
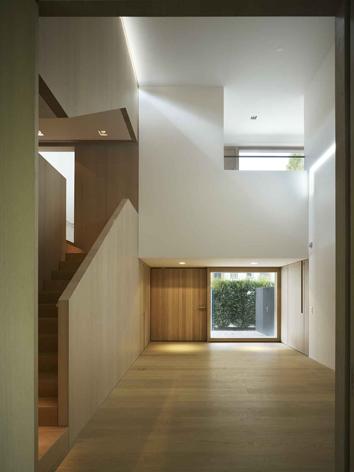
The triple-height entrance hall acts as the house's heart
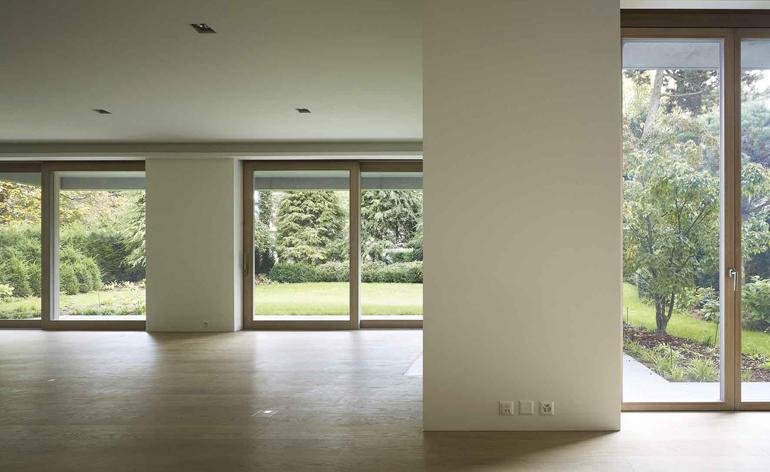
Created with openness in mind, the house offers a dramatic interior, naturally lit from unexpected corners and gently framing the leafy garden's green views
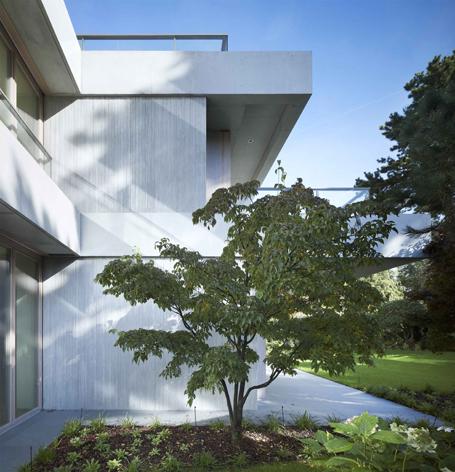
Orientated towards its carefully landscaped garden, the residence engages as little as possible with the street
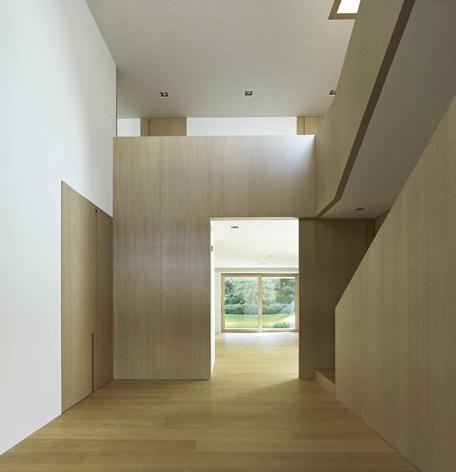
In keeping with their signature style, the architects created a playful contrast between the sturdy concrete and the warmer and lighter timber finishings, both inside and out
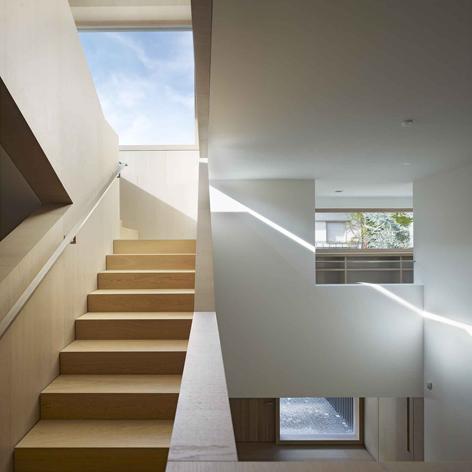
Working with a striking modern form that is complemented by calm, clean interiors, the team at Buchner Bründler Architekten fulfilled the client's requirements for a house that will support them throughout their retirement, while at the same time ageing beautifully
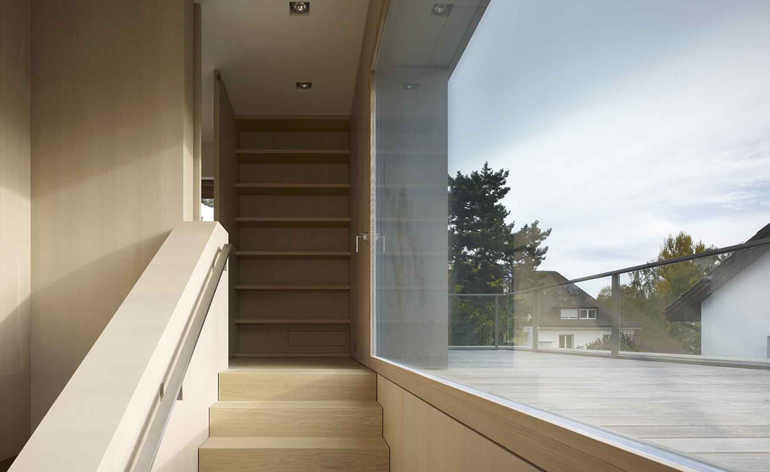
Working with a striking modern form that is complemented by calm, clean interiors, the team at Buchner Bründler Architekten fulfilled the client's requirements for a house that will support them throughout their retirement, while at the same time ageing beautifully
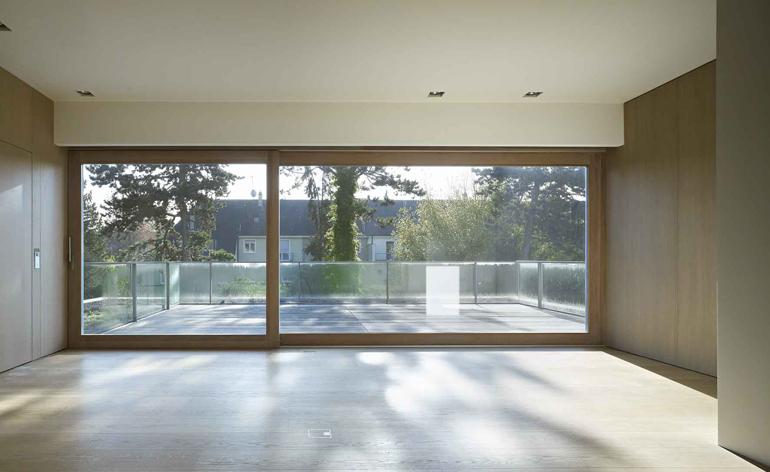
The upper floors contain a generous balcony and four bedrooms...
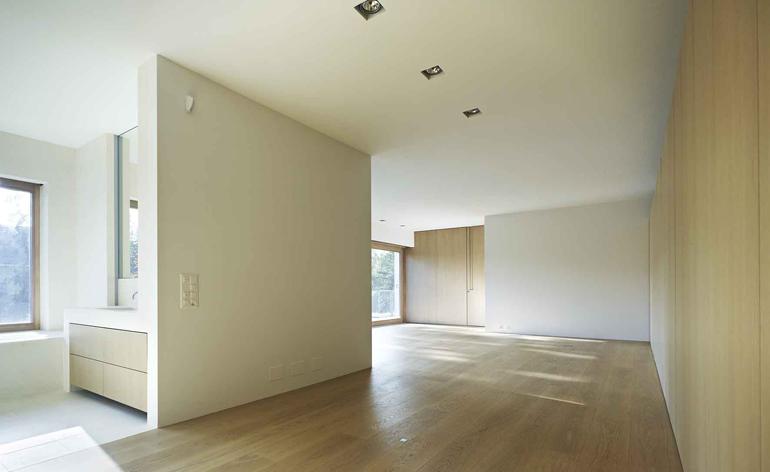
...including a master suite for the owner on the top floor. There are a further three bedrooms downstairs for visiting family, guests and the housekeeper
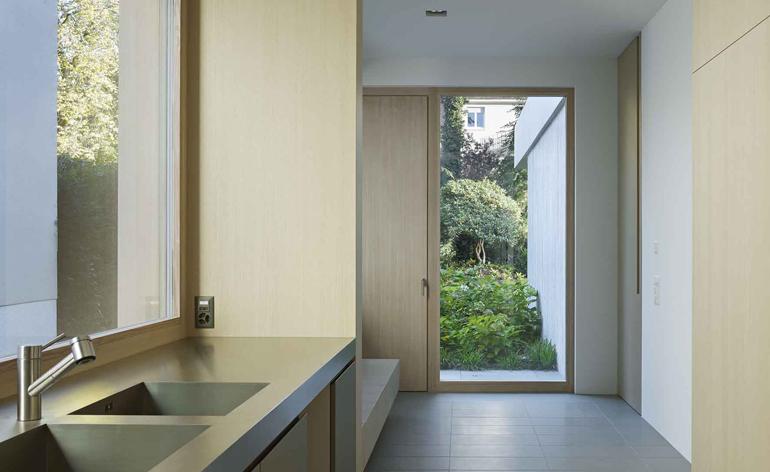
The house is diligently sculpted to address issues of interior mobility, light and views
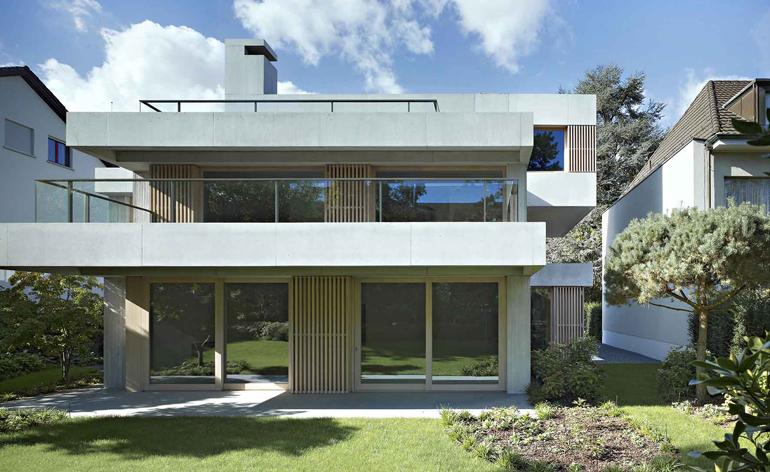
The offset concrete layers result in terraces around the house at different levels that mediate between the interior spaces and the garden
Wallpaper* Newsletter
Receive our daily digest of inspiration, escapism and design stories from around the world direct to your inbox.
-
 All-In is the Paris-based label making full-force fashion for main character dressing
All-In is the Paris-based label making full-force fashion for main character dressingPart of our monthly Uprising series, Wallpaper* meets Benjamin Barron and Bror August Vestbø of All-In, the LVMH Prize-nominated label which bases its collections on a riotous cast of characters – real and imagined
By Orla Brennan
-
 Maserati joins forces with Giorgetti for a turbo-charged relationship
Maserati joins forces with Giorgetti for a turbo-charged relationshipAnnouncing their marriage during Milan Design Week, the brands unveiled a collection, a car and a long term commitment
By Hugo Macdonald
-
 Through an innovative new training program, Poltrona Frau aims to safeguard Italian craft
Through an innovative new training program, Poltrona Frau aims to safeguard Italian craftThe heritage furniture manufacturer is training a new generation of leather artisans
By Cristina Kiran Piotti
-
 Remembering Alexandros Tombazis (1939-2024), and the Metabolist architecture of this 1970s eco-pioneer
Remembering Alexandros Tombazis (1939-2024), and the Metabolist architecture of this 1970s eco-pioneerBack in September 2010 (W*138), we explored the legacy and history of Greek architect Alexandros Tombazis, who this month celebrates his 80th birthday.
By Ellie Stathaki
-
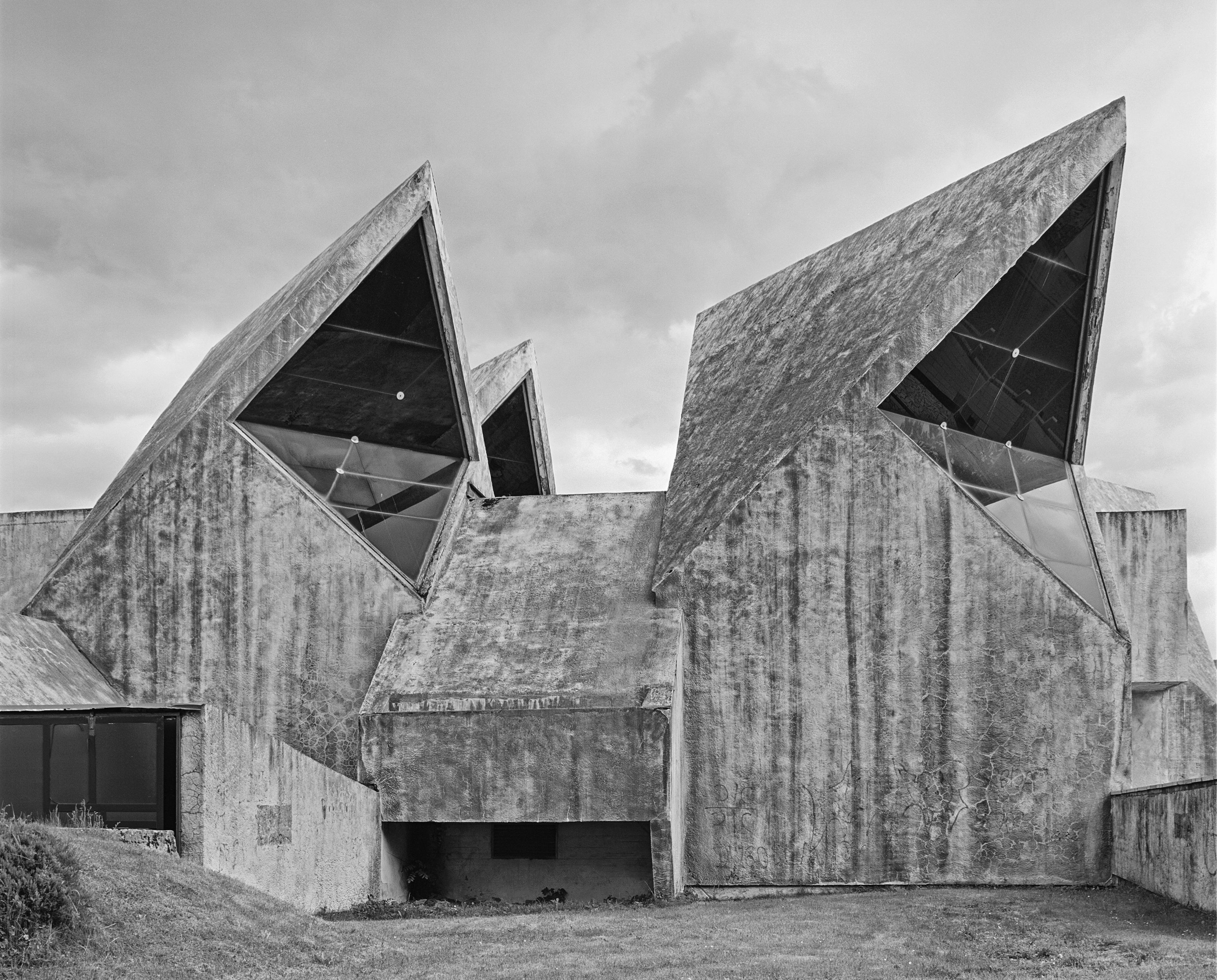 All hail the power of concrete architecture
All hail the power of concrete architecture‘Concrete Architecture’ surveys more than a century’s worth of the world’s most influential buildings using the material, from brutalist memorials to sculptural apartment blocks
By Jonathan Bell
-
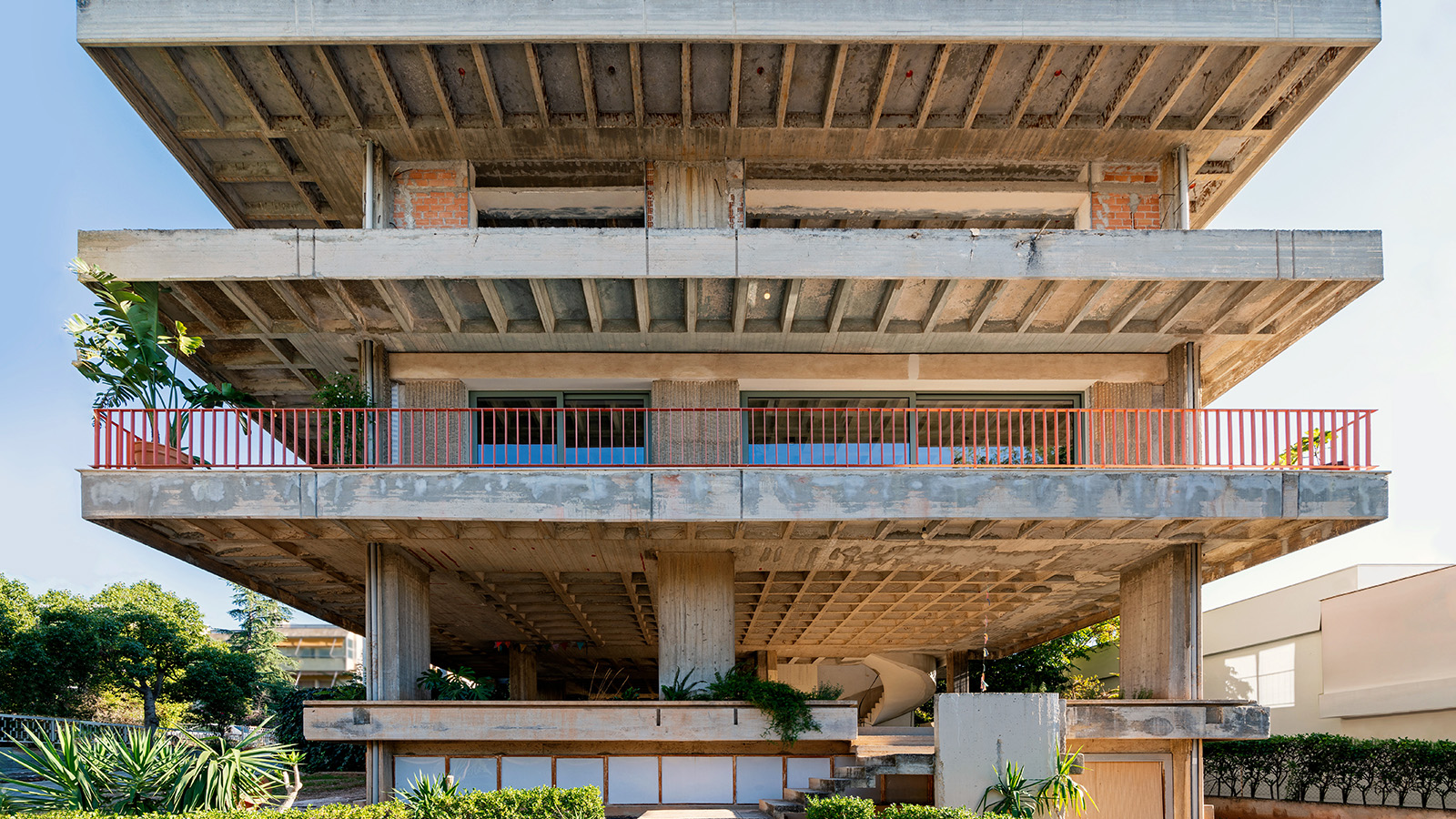 Three Object Apartment embraces raw concrete honesty in the heart of Athens
Three Object Apartment embraces raw concrete honesty in the heart of AthensThree Object Apartment by DeMachinas is a raw concrete home in Athens, which confidently celebrates its modernist bones
By Ellie Stathaki
-
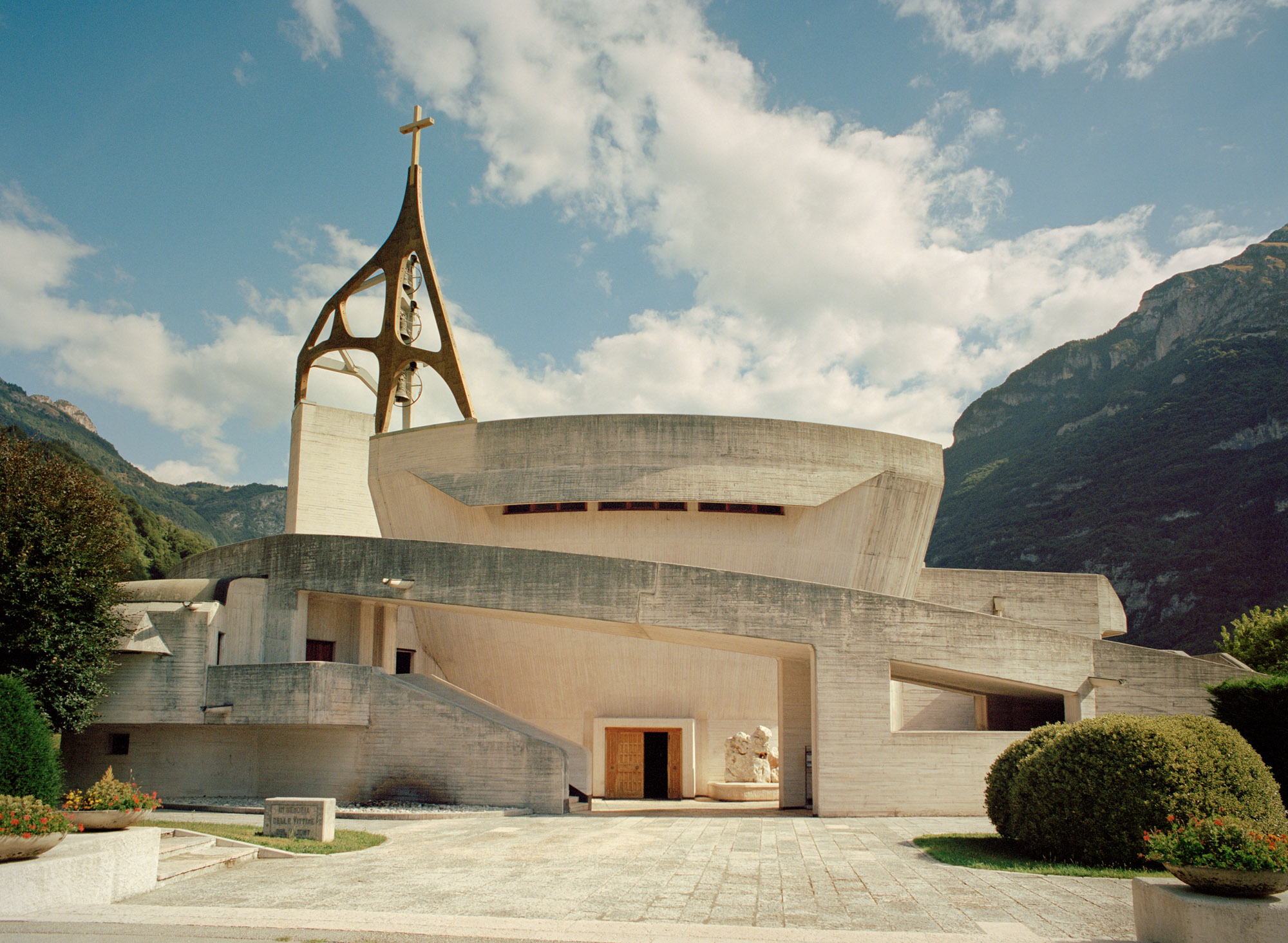 Giovanni Michelucci’s dramatic concrete church in the Italian Dolomites
Giovanni Michelucci’s dramatic concrete church in the Italian DolomitesGiovanni Michelucci’s concrete Church of Santa Maria Immacolata in the Italian Dolomites is a reverently uplifting memorial to the victims of a local disaster
By Jonathan Glancey
-
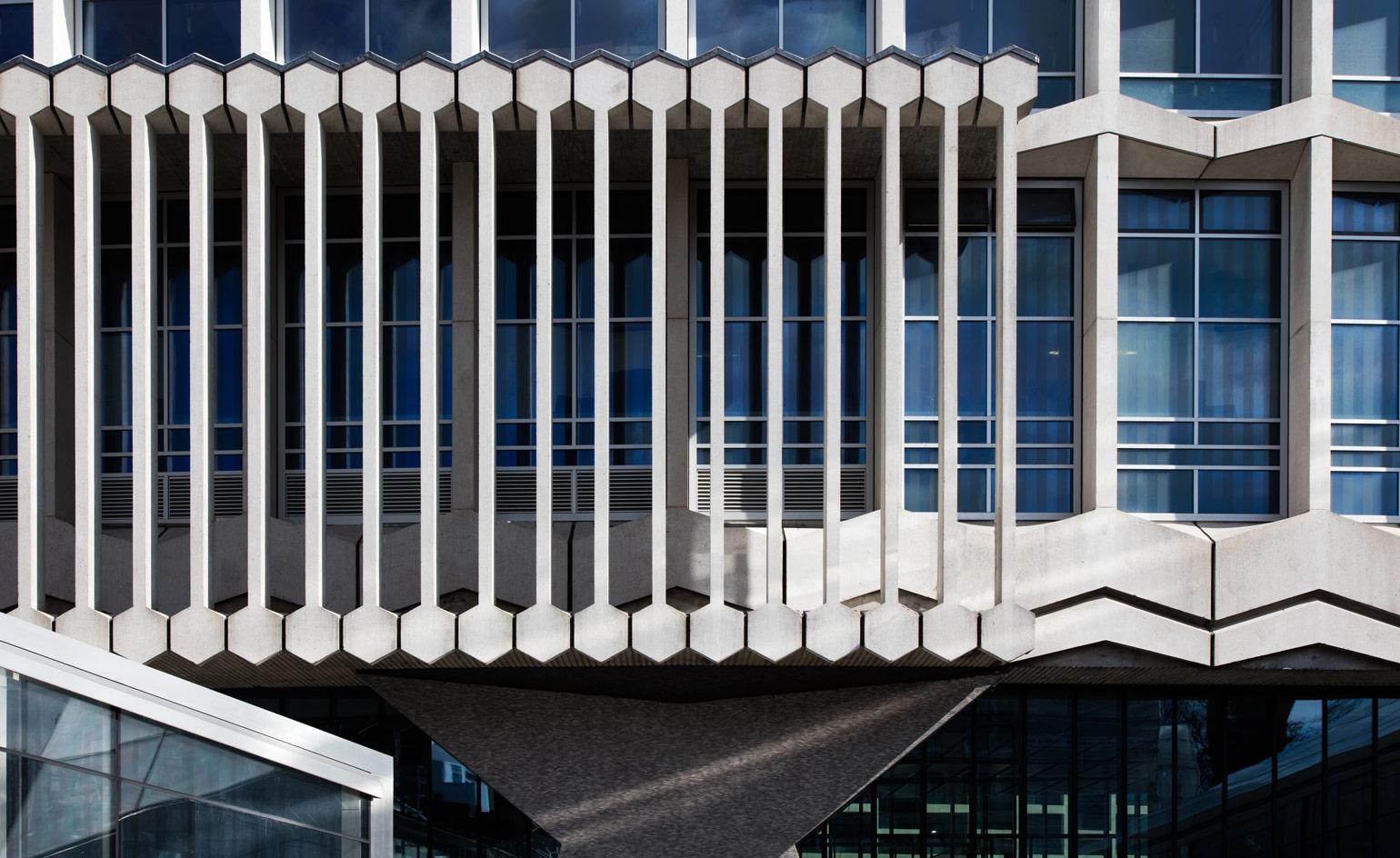 The finest brutalist architecture in the world
The finest brutalist architecture in the worldFor some of the world's finest brutalist architecture in London and beyond, scroll below. Can’t get enough of brutalism? Neither can we.
By Jonathan Bell
-
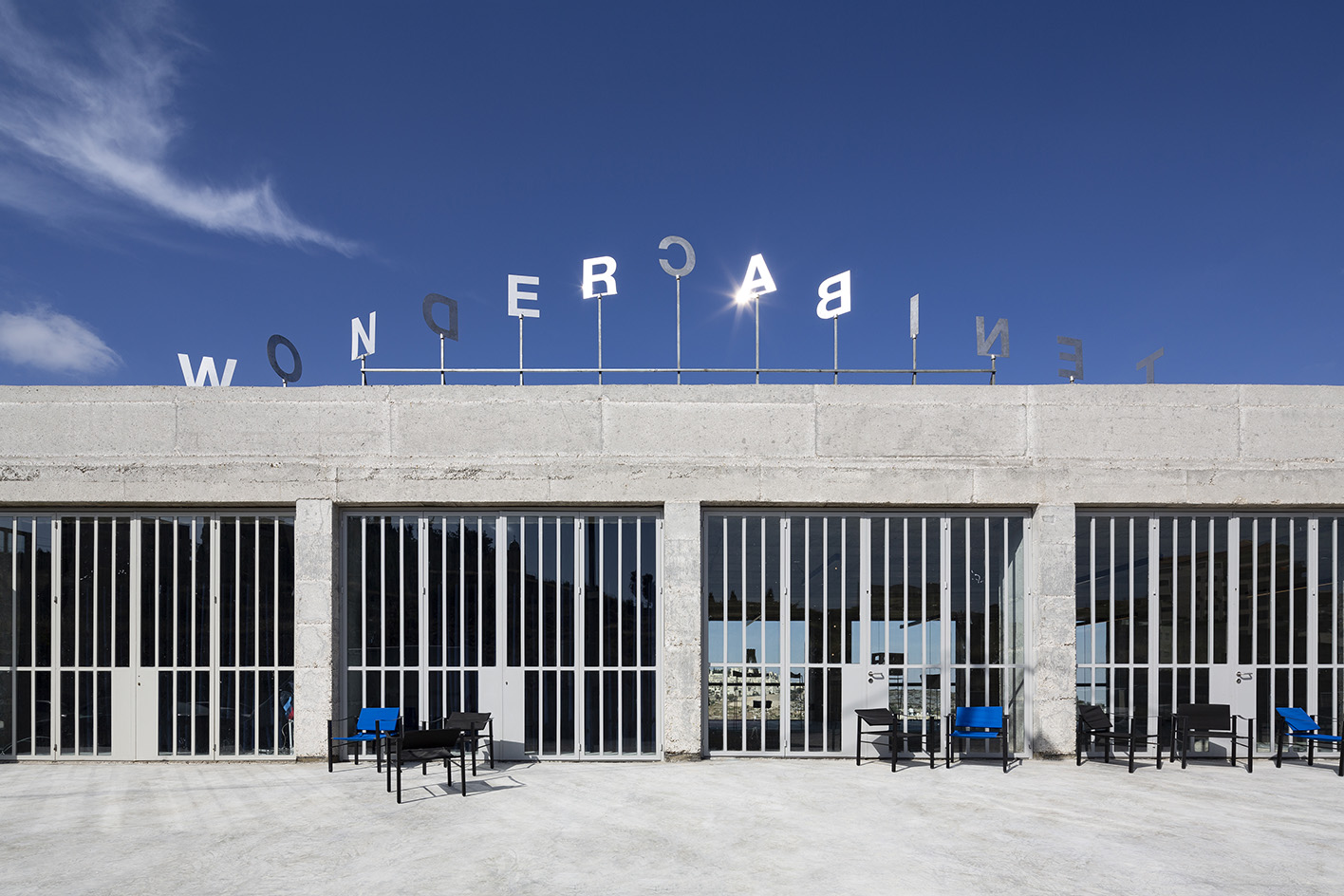 The Wonder Cabinet fosters creativity in Bethlehem
The Wonder Cabinet fosters creativity in BethlehemThe Wonder Cabinet in Bethlehem, Palestine is a not-for-profit production and cultural hub for creativity in the region
By Ellie Stathaki
-
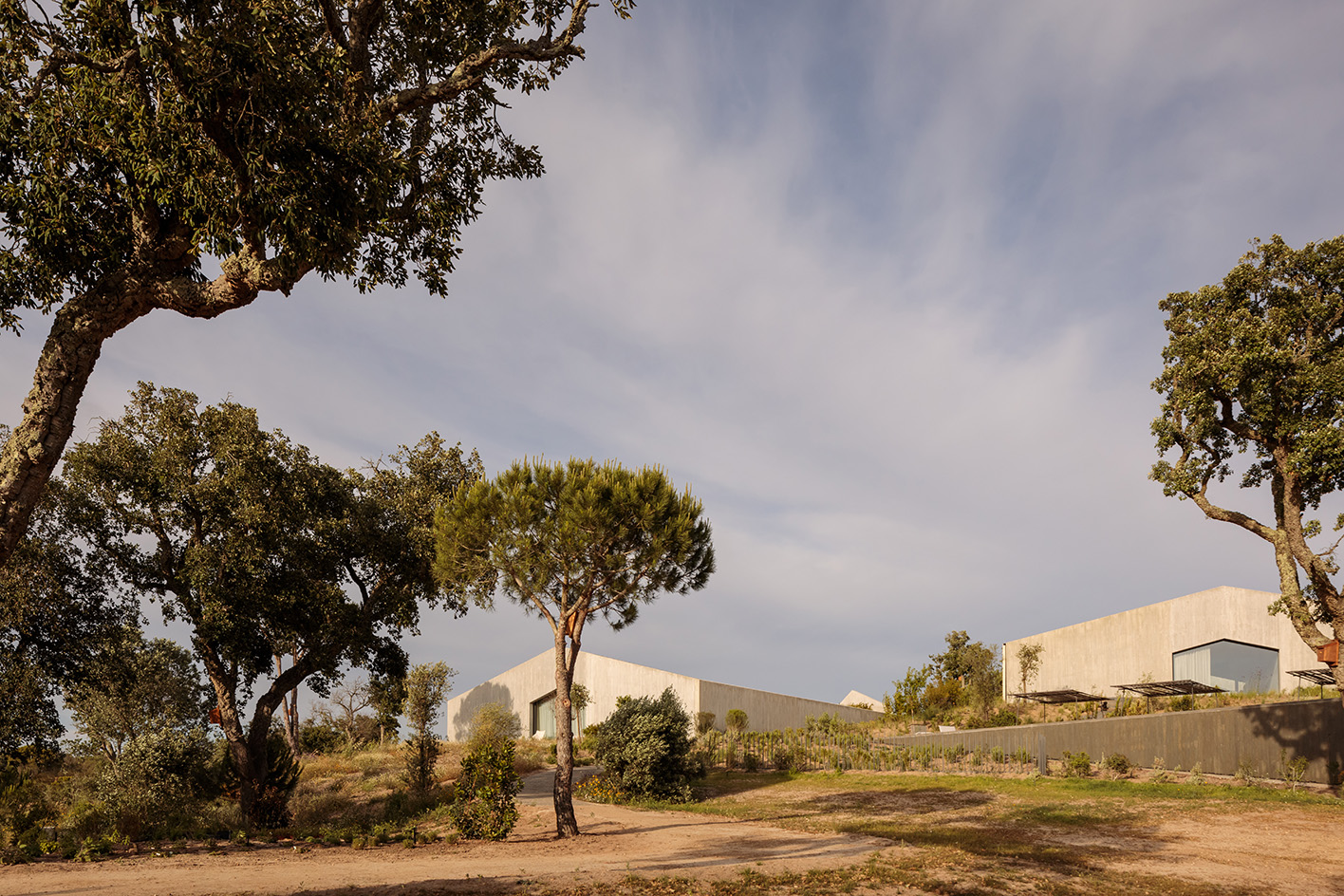 Pa.te.os hotel in Portugal is a concrete love affair with Alentejo
Pa.te.os hotel in Portugal is a concrete love affair with AlentejoPa.te.os hotel by Aires Mateus is set in the Alentejo landscape in Portugal and celebrates the blend of concrete and nature
By Jessica Rose
-
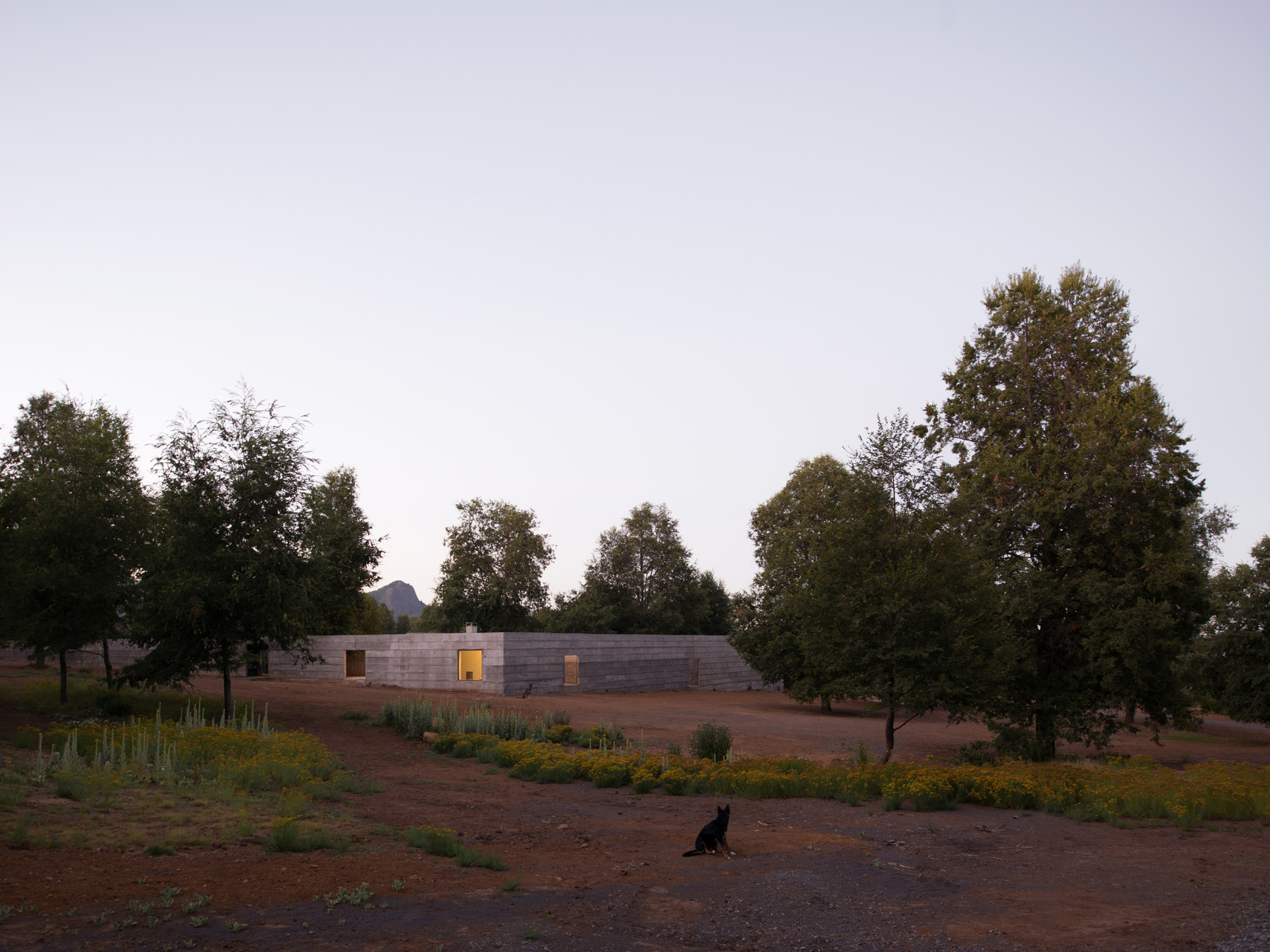 Luna House is a concrete Chilean live/work haven by Pezo von Ellrichshausen
Luna House is a concrete Chilean live/work haven by Pezo von EllrichshausenPezo von Ellrichshausen invites us inside Luna, the studio's base, a geometric concrete masterpiece in the Chilean countryside
By Ellie Stathaki