The Kai Art Center opens in a renovated submarine factory in Tallinn
Tallinn-based KAOS Architects leads a sensitive restoration of an avant garde industrial building by the sea for the new Kai Art Center. Once a submarine-making warehouse for the Russian Tsar, the concrete building with 6m ceiling heights and gracefully arching roof was an ideal spot for the previously nomadic contemporary arts organisation.
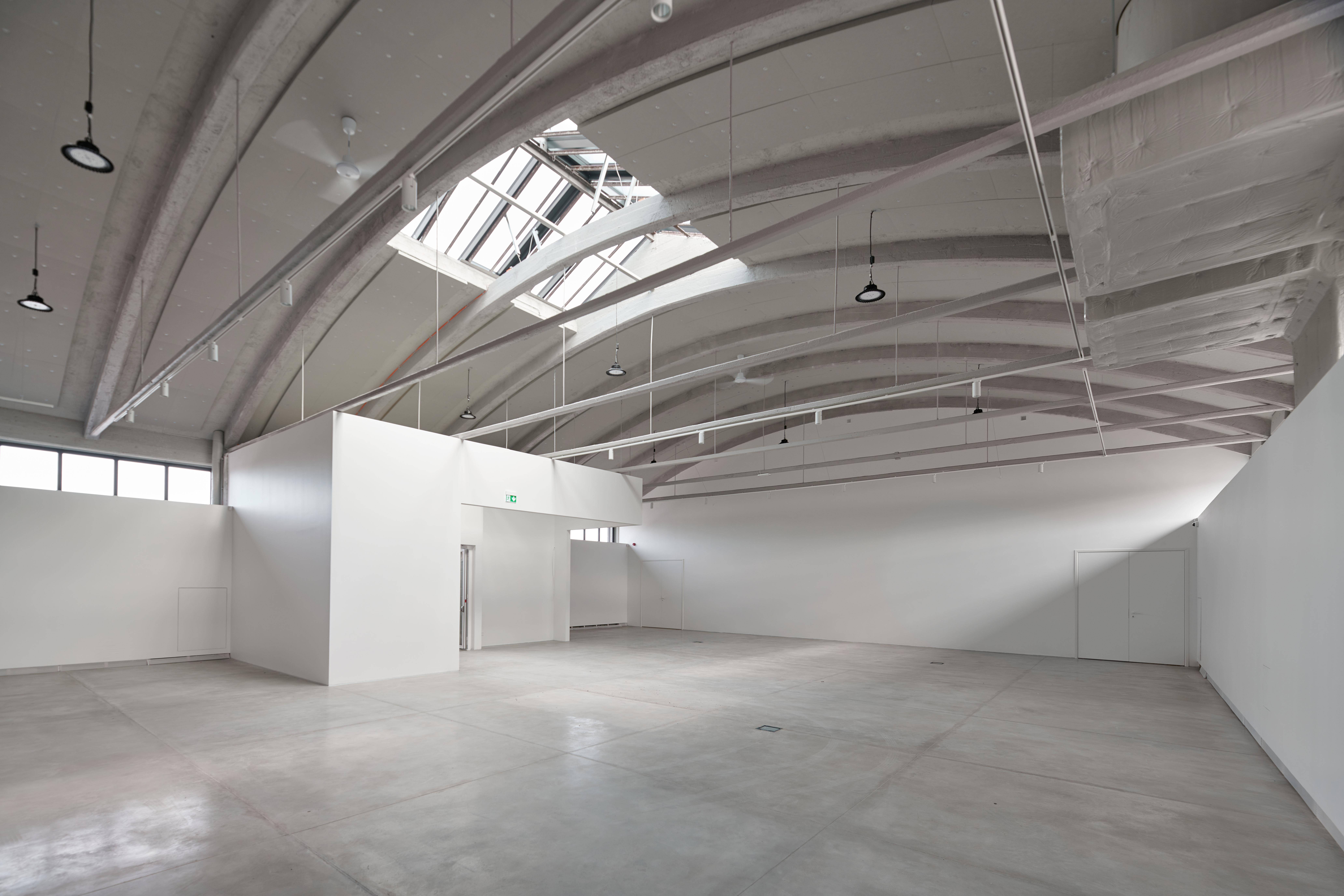
On the seafront of Tallinn, there’s a new neighbourhood emerging. On the site of a former miliary port and shipyard which was closed off to the public for nearly a century, Noblessner has sprung up within just a couple of years. Several contemporary apartment buildings completed last year, one industrial building has been converted into a brewery, and a design store has popped up in another. Rounding off the area with a cultural offering is the new Kai Art Center, which opened last week (20 September).
The art centre is a new home for the formerly nomadic seven-year-old Estonian Contemporary Art Development Center (ECADC), led by director Karin Laansoo. After cropping up internationally at arts festivals and gallery spaces across the world such as the Whitechapel gallery in London and Performa in New York, Laansoo's happy to have found a permanent home for ECADC in which to show four exhibitions per year.
‘It’s a small building,’ Laansoo says of their new digs, ‘but it’s very important for the city. During Soviet times Noblessner was a restricted area, so you couldn’t access the sea, but now people can come here and feel that natural connection with the ocean.' Outside, children are jumping off the edge of the pier and skateboarding across the smooth new paving stones of the public realm. Soon there will be two restaurants opening up on the ground floor of the building. ‘Last year there were no roads in the area. It has been a rapid development.'
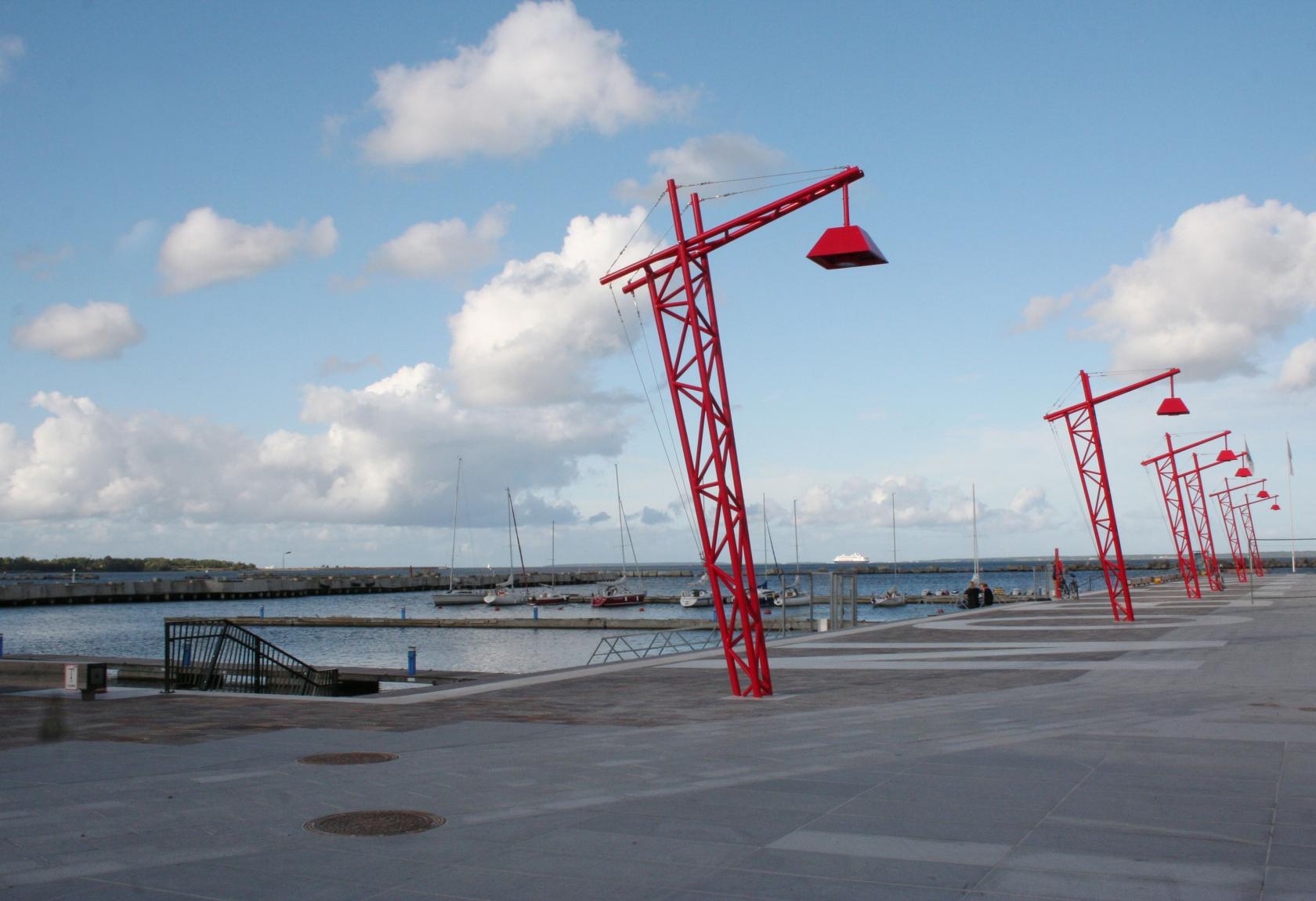
The water front public space outside the Kai Art Center.
The Noblessner area, owned by Estonian shipbuilding company BLRT Grupp – which opened a real estate arm to redevelop the land, features 12 original industrial buildings dating back to the early 20th century. A few have been restored, some are used for pop-up theatres and raves, while a few look dangerously close to collapse, with facades hanging off. The Kai Art Center’s new home is within a two-storey former submarine-making warehouse.
This particular brick and reinforced concrete building was built in 1913 by Danish engineers Christiani & Nielsen. It saw 12 submarines to completion between 1913 and 1917 for the Tsar when Estonia was part of the Russian Empire, and when the country gained independence in 1918 it started being used for shipbuilding, until 2018 when the area started regenerating.
Laansoo describes seeing horses being used to transport heavy submarine parts in archive photographs of the building – yet the architecture reflects the early twentieth century embracing modernity. Slender concrete beams support a gracefully arching roof that spans the whole breadth of the building – leaving a void of 6m high ceilings for the Kai Art Center to play within on the first floor.
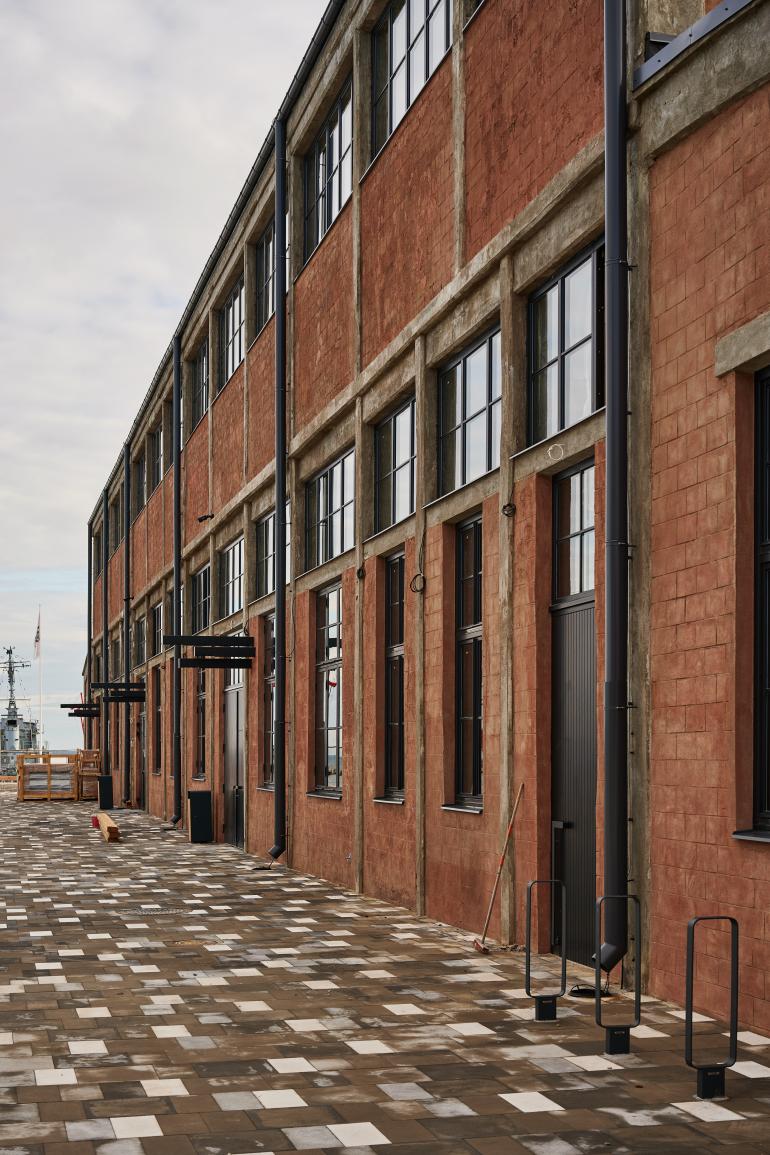
The facade of the Kai Art Center
‘The same Danish engineers who designed this building also worked on the nearby Seaplane Hangar – when that was built, it was the world’s largest free-standing dome. The concrete structure is really thin, beautiful and avant-garde,’ says Margit Aule, architect and one of the co-founders of KAOS Architects, who was commissioned to renovate the Kai Art Center building.
While architecturally advanced for its time, the building still required a ‘total makeover’ says Aule. ‘In some places you could see through the wall.’ Luckily, KAOS are well versed in the restoration of Estonia’s heritage buildings – and on good terms with the Tallinn Planning Department. Aule describes the whole restoration process as a ‘dialogue’.
RELATED STORY
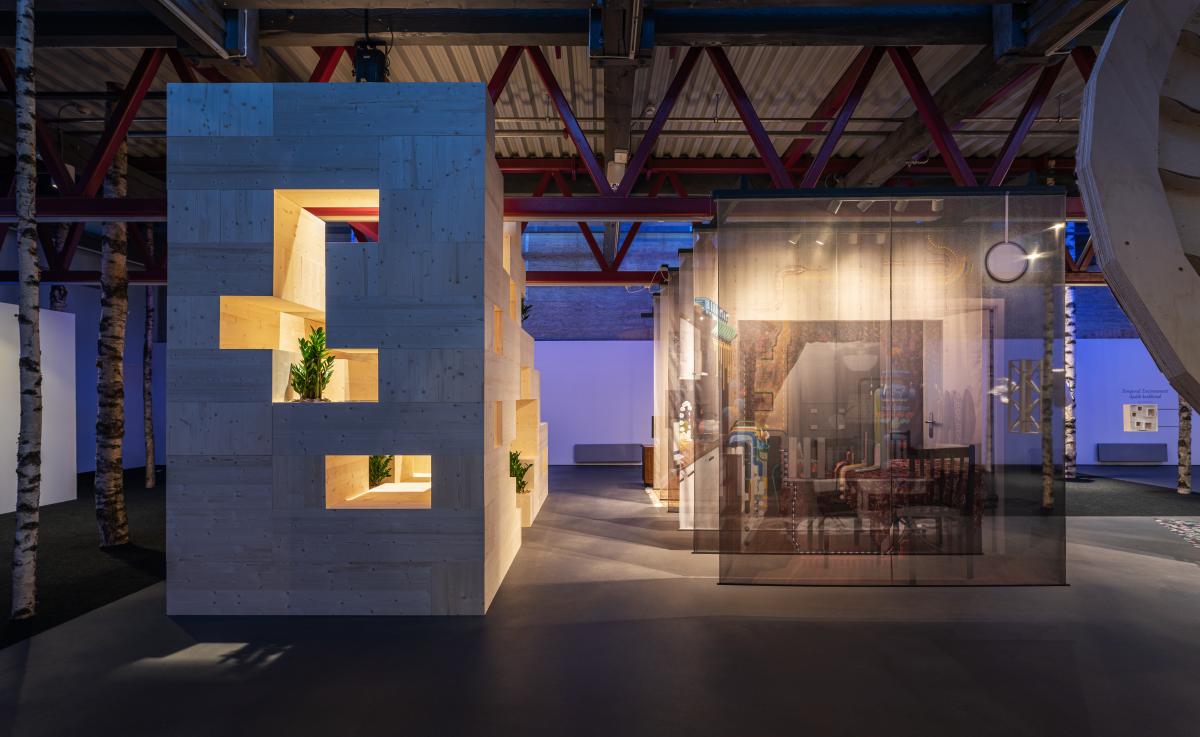
‘The company [BLRT Grupp] were looking for an idea for the building for three years. They wanted all the architectural details to be displayed – so it made sense for it to be an exhibition space. It’s an open solution. We divided it with offices at one end, the exhibition space in the middle, then an auditorium at the other end,’ says Margit Aule. Gallery space stretching 450 sq m, an auditorium seating 100, and an office for 16 people including meeting rooms and a kitchen for Kai are planned across the whole first floor.
What the design reveals is that as well as restoration, KAOS is interested in contributing to a contemporary conversation about architecture too. ‘We know how to preserve old buildings, but what we add is always contemporary – we are not replicating,’ says Aule of their work.
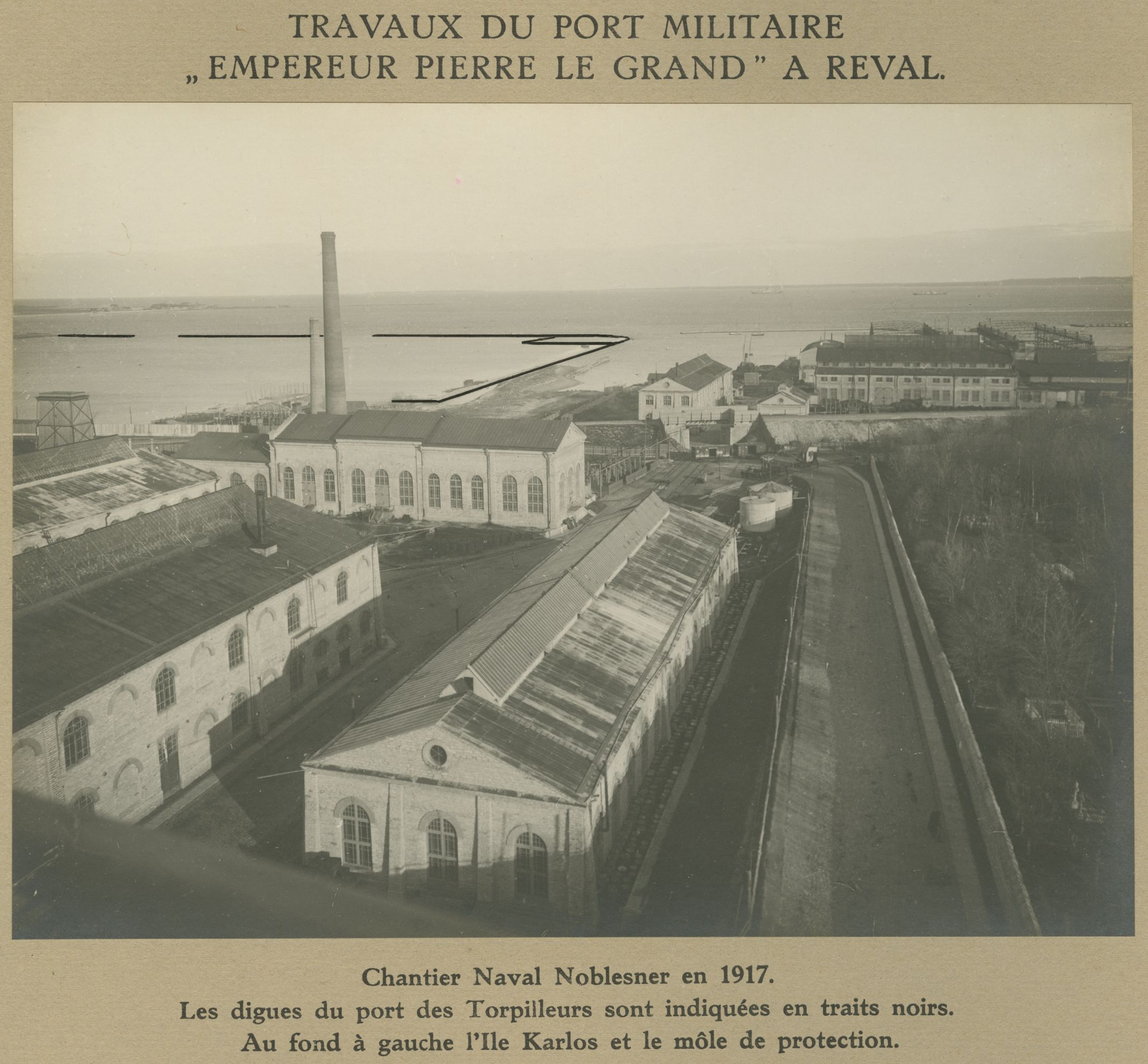
Archive image of Noblessner from 1917
The touch is sensitive, but the expression echoes the clarity of the original architects. Balancing functionality with preservation, contemporary divisions float within the architecture. Office cubicles neatly seal off meeting rooms and a bathroom, while new timber and plasterboard walls rise two thirds of the way up the original walls. Heating and ventilation is hidden, yet views of the original factory windows that cast shafts of ‘spectacular’ light into the gallery in the afternoon are left visible.
Additions are discreet, yet not without careful aesthetic consideration. Corner strip lights illuminate the new concrete and steel staircase, echoing the existing industrialism, while the slim concrete beams of the roof have been painted a light grey colour, and layered with acoustic panels to soften the sounds.
Meanwhile other elements have been left admirably in their original state. A huge skylight in the middle of the gallery casts shifting patterns of light into the space throughout the day. One structural wall in one of the offices has been left partially unpainted, revealing layers of patterned and decaying wallpaper.
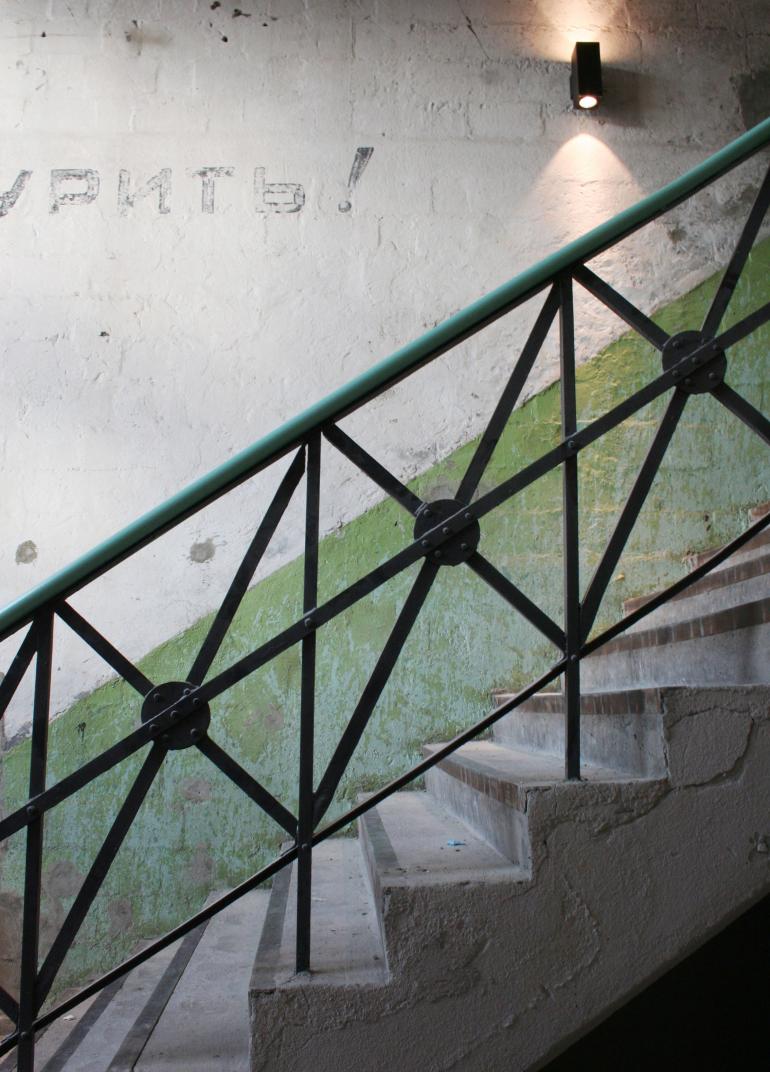
Original staircase and Russian graffiti on the wall
It's clear that KAOS embrace the old and the new alike. The two founders – both named Margit – are currently working on the remodeling of a 13th century castle in Haapsalu, western Estonia – ‘The medieval period was a long period in Estonia so we have a lot of well preserved stone buildings.’ Here, they are inserting contemporary elements such as new Corten steel staircases and concrete slabbed exhibition spaces into the original architecture.
Their passion for merging the past with the present rings clearer still with Aule’s dream project. An old church just around the corner from their office in the Old Town of Tallinn, a walled medieval settlement protected as a UNESCO World Cultural Heritage site. ‘There was a fire that left it in ruins,’ Aule says of the church, ‘but in these ruins people started building their own private houses. Part of it is still used as a church and concert space. You couldn’t rebuild it, but thinking about how to solve it would be amazing.’
Wallpaper* Newsletter
Receive our daily digest of inspiration, escapism and design stories from around the world direct to your inbox.
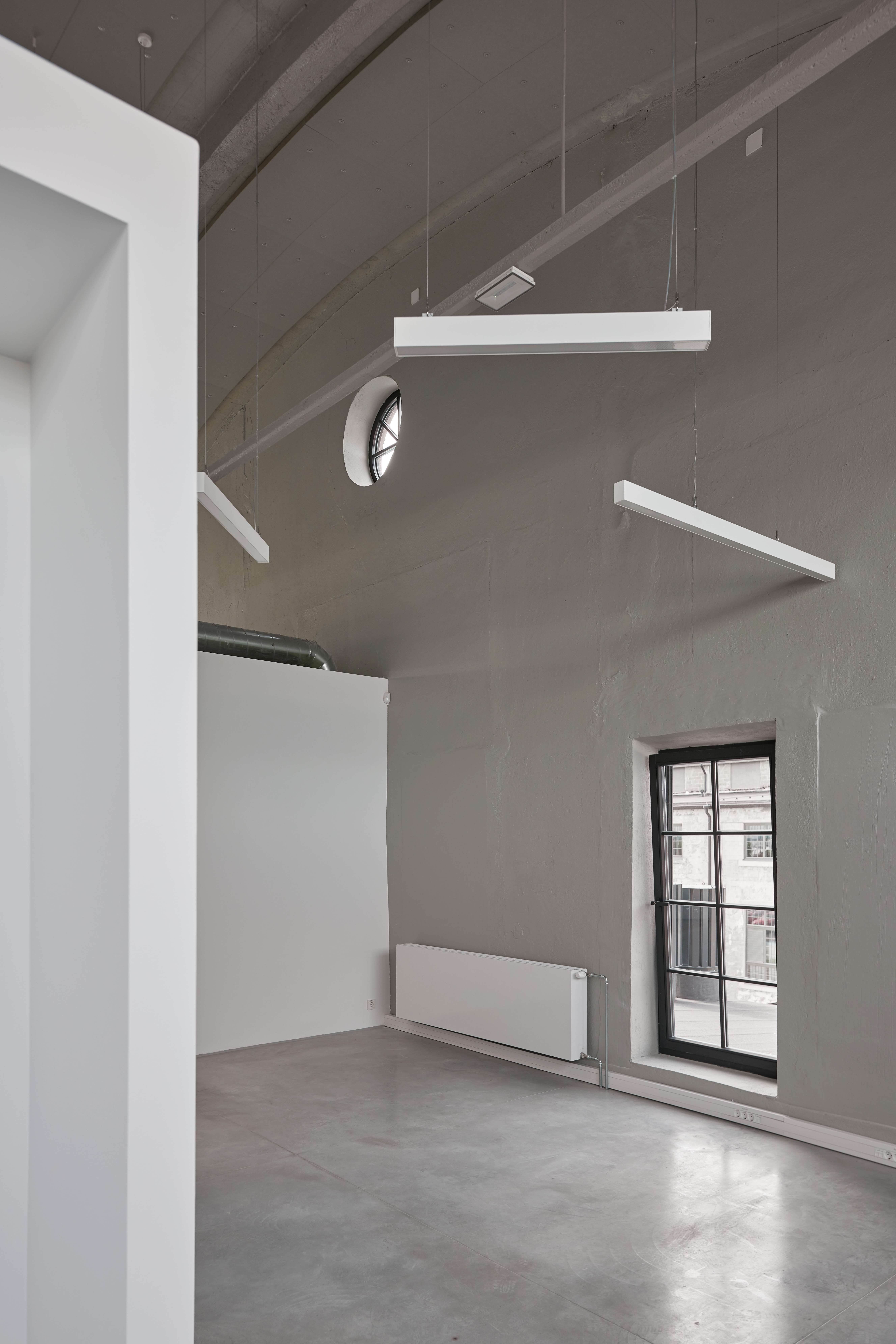
Interior showing the office cubicles
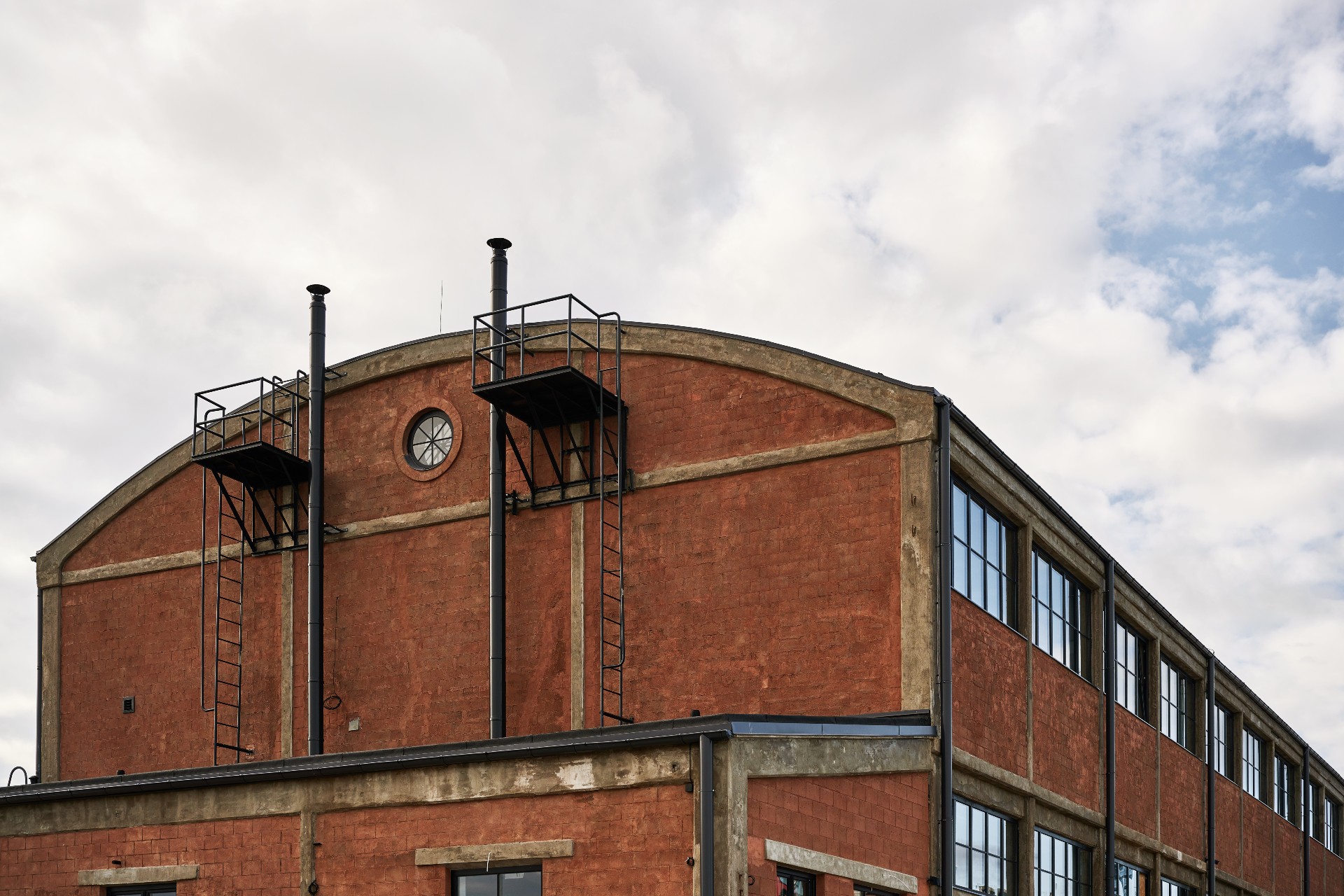
Exterior of the former submarine factory
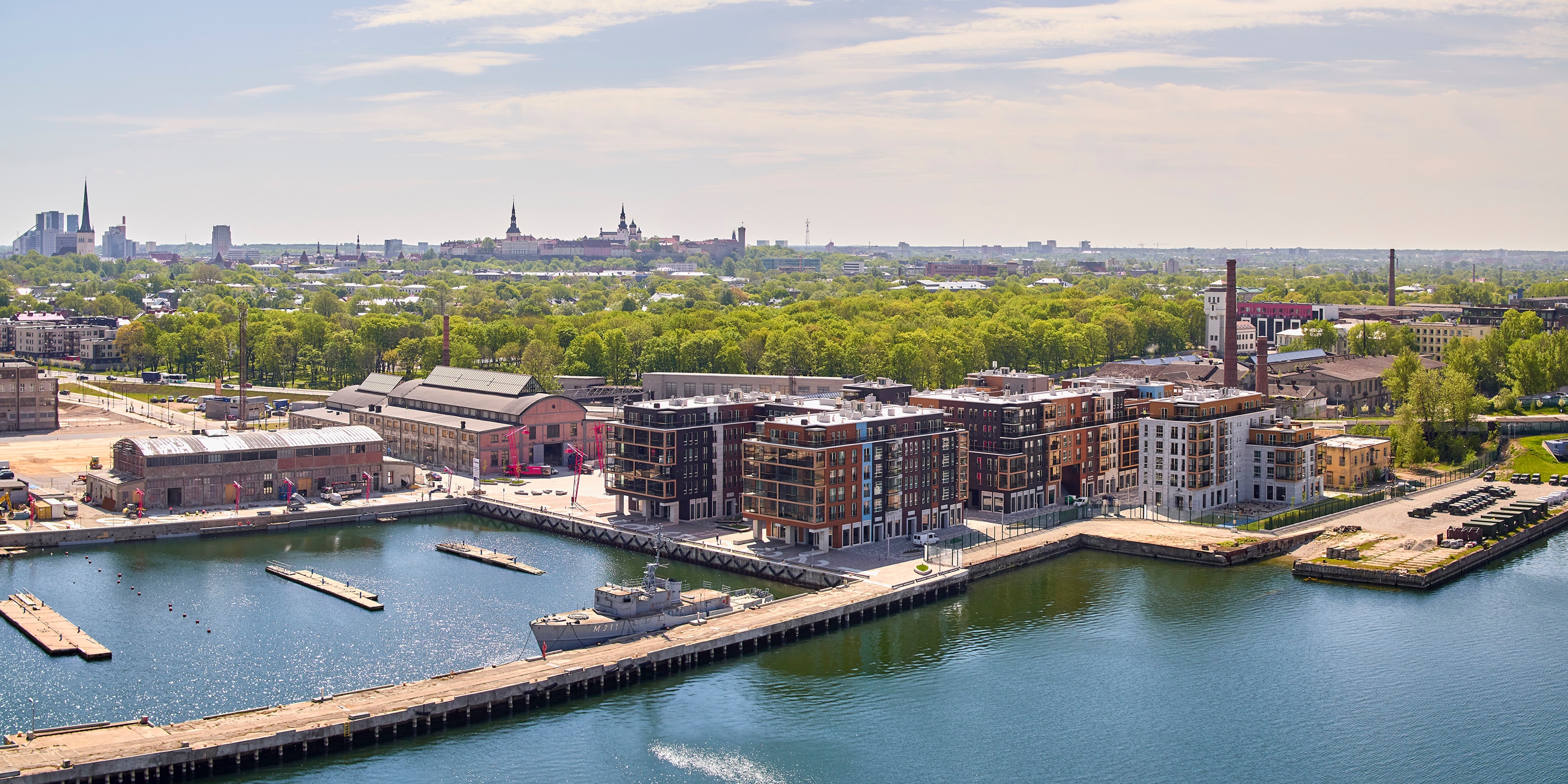
Aerial view of the Kai Art Center building
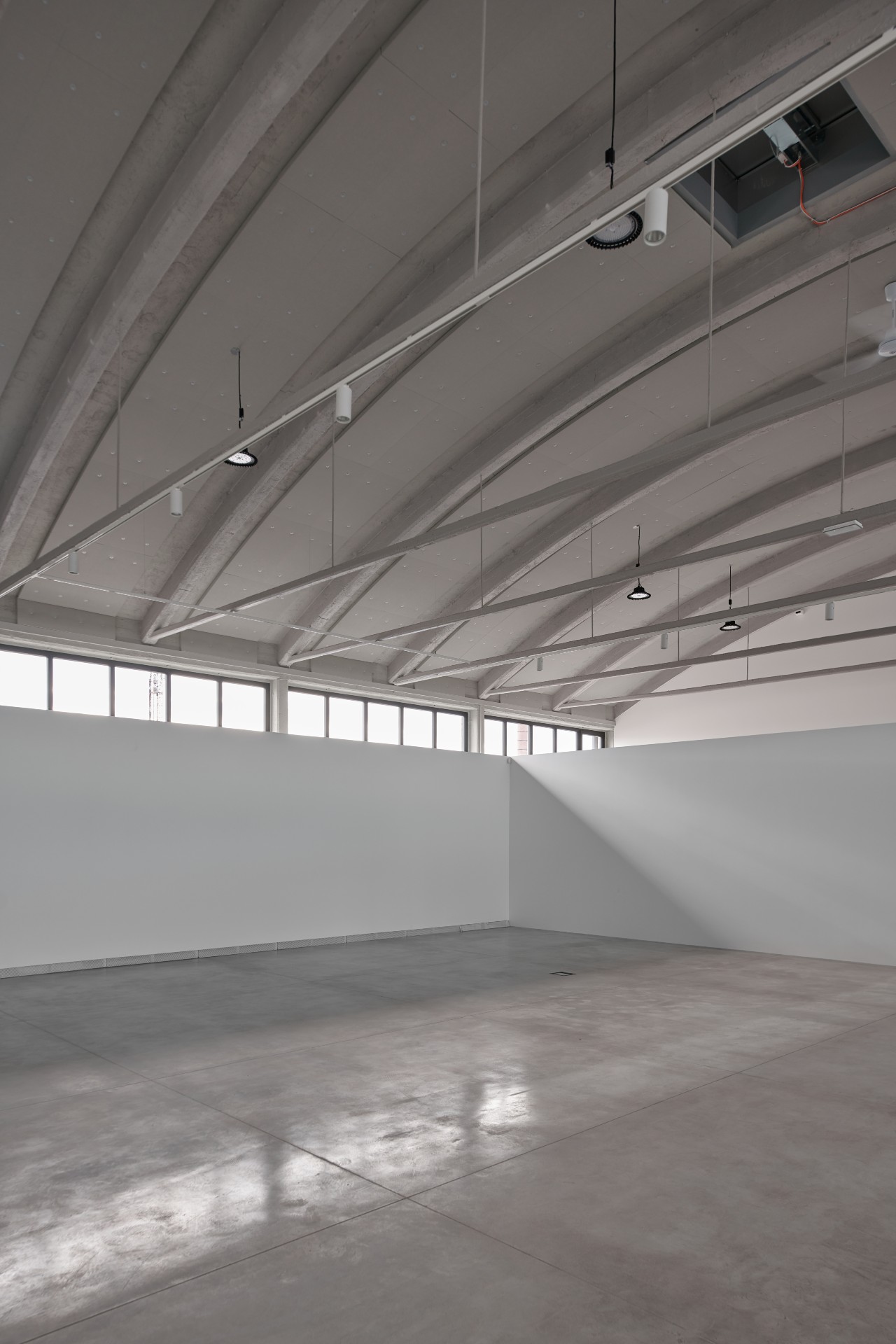
Gallery space showing the original roof and windows
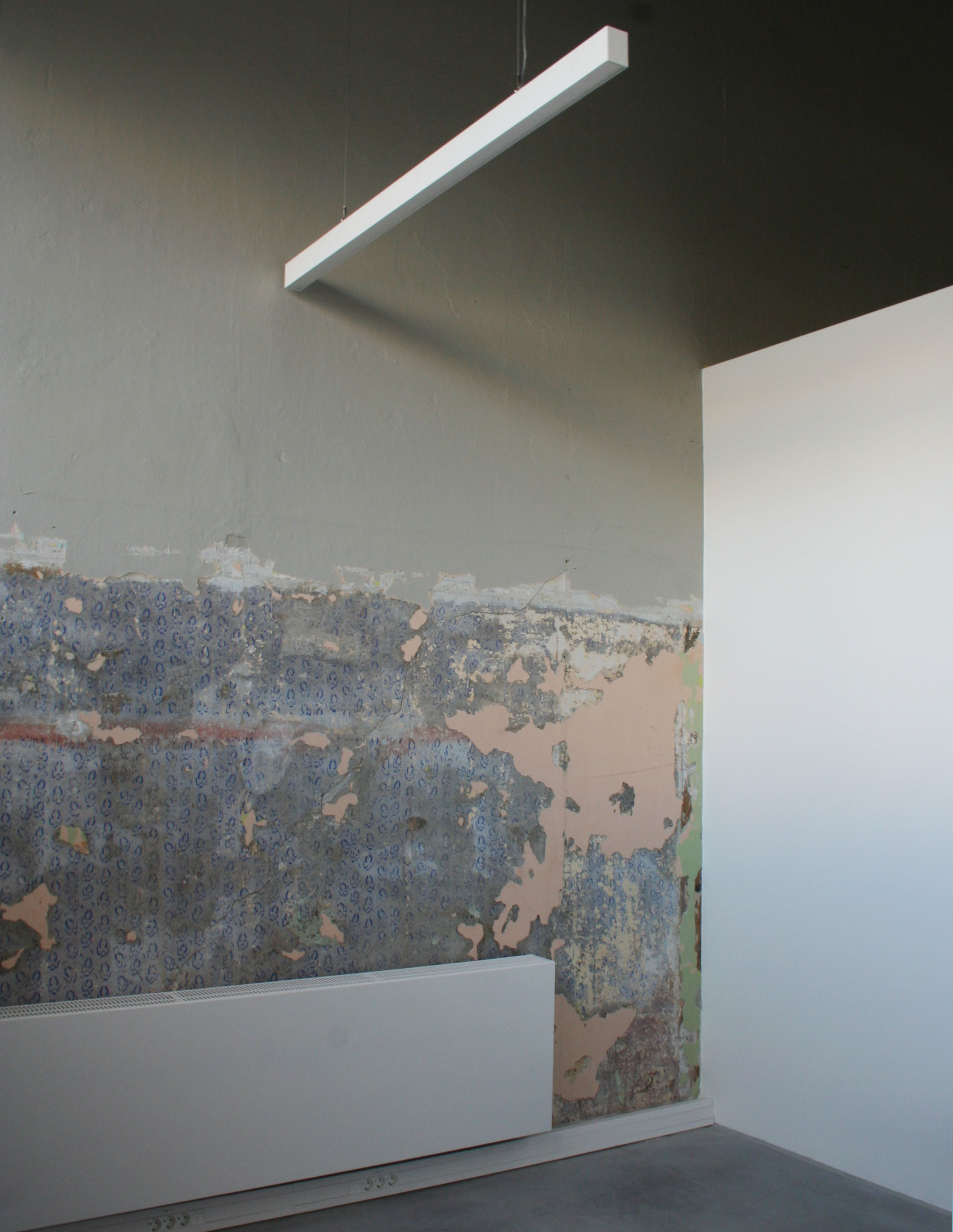
Interior showing a structural wall with layers of wallpaper from previous use
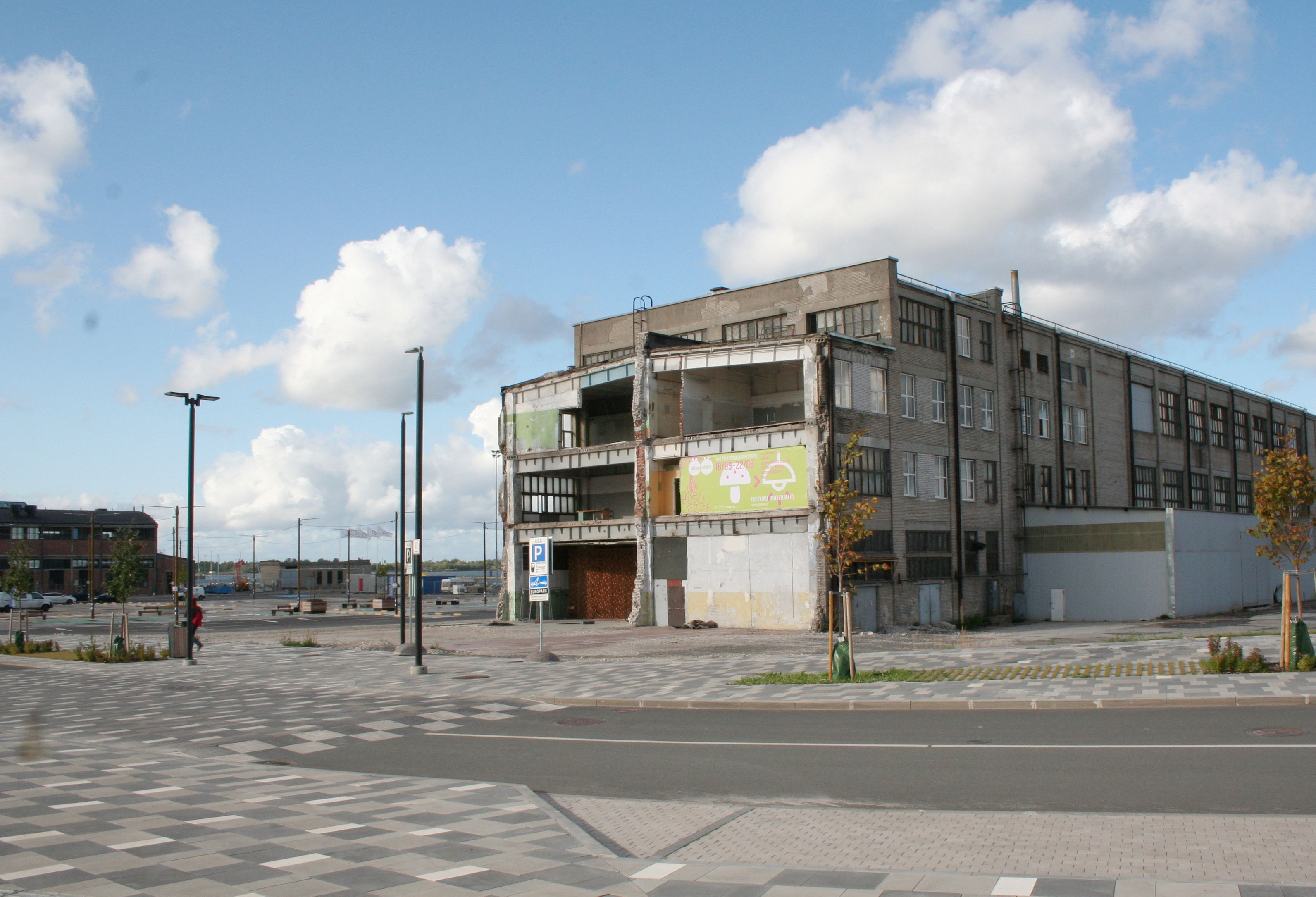
Another industrial building on the site
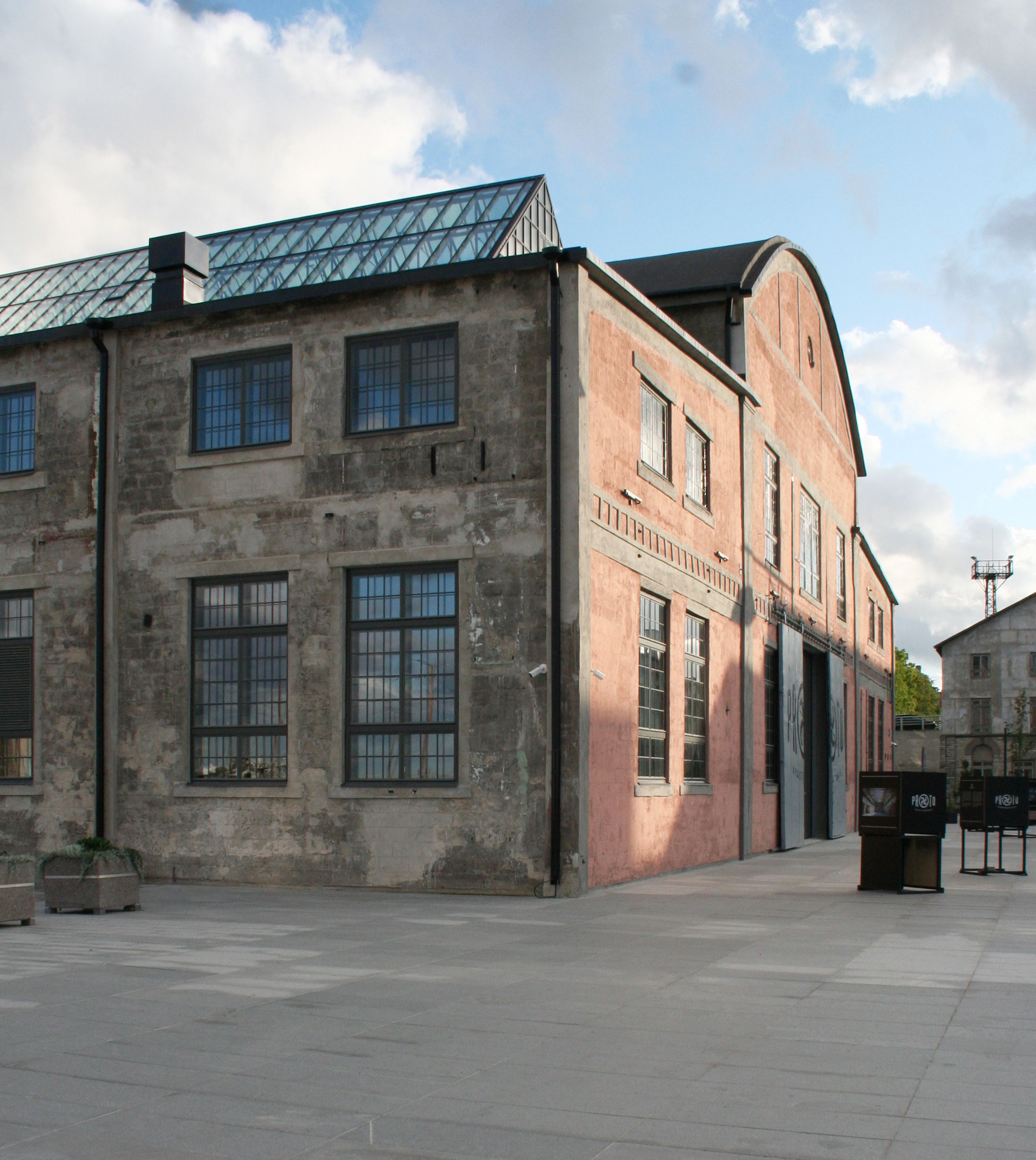
Another industrial buliding on the site also renovated by KAOS Architects.
INFORMATION
ADDRESS
Kai Art Center
Peetri 12
10415 Tallinn
Estonia
Harriet Thorpe is a writer, journalist and editor covering architecture, design and culture, with particular interest in sustainability, 20th-century architecture and community. After studying History of Art at the School of Oriental and African Studies (SOAS) and Journalism at City University in London, she developed her interest in architecture working at Wallpaper* magazine and today contributes to Wallpaper*, The World of Interiors and Icon magazine, amongst other titles. She is author of The Sustainable City (2022, Hoxton Mini Press), a book about sustainable architecture in London, and the Modern Cambridge Map (2023, Blue Crow Media), a map of 20th-century architecture in Cambridge, the city where she grew up.
-
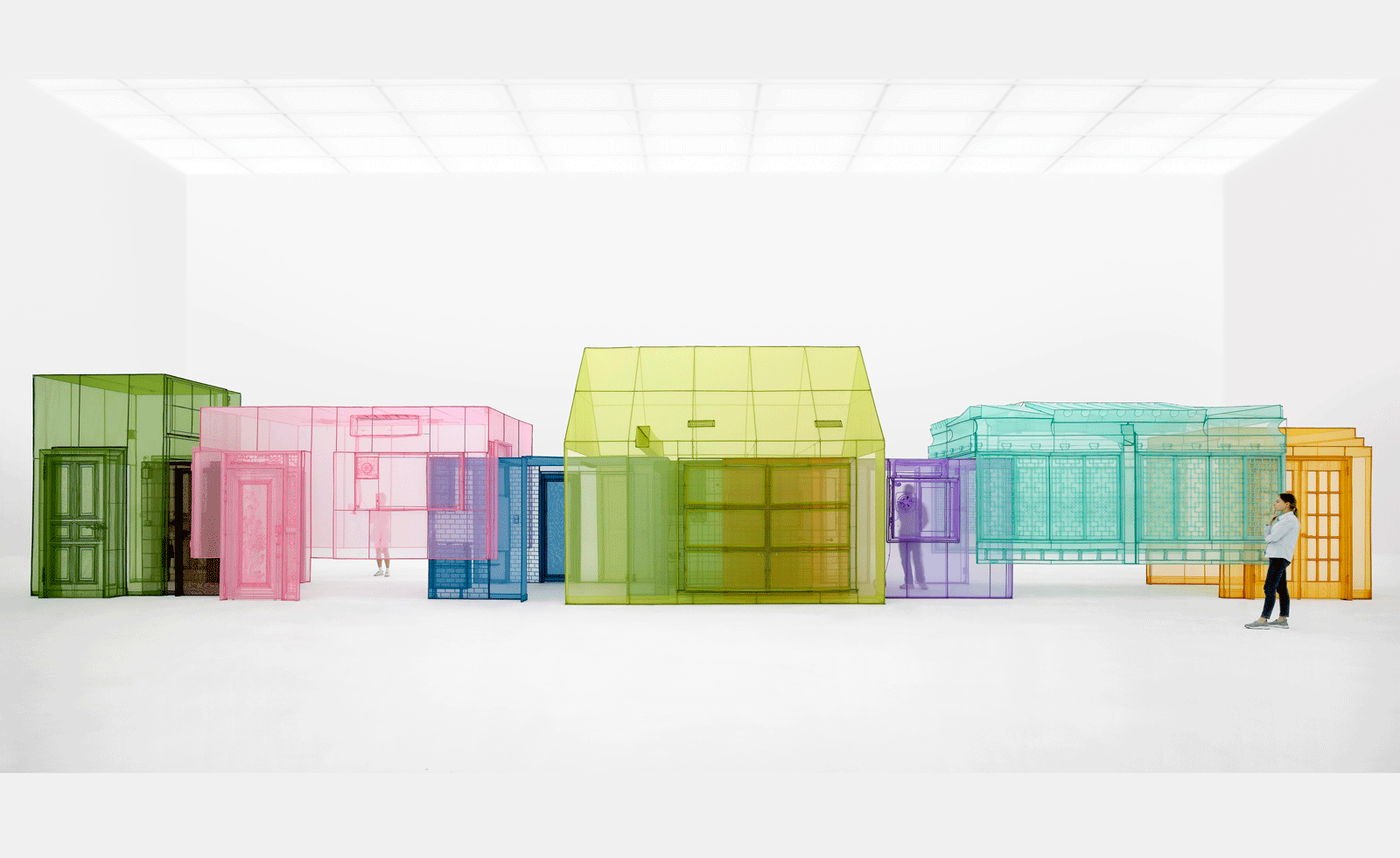 Do Ho Suh is searching for home in a major new exhibition at the Tate Modern
Do Ho Suh is searching for home in a major new exhibition at the Tate ModernDo Ho Suh's exhibition, 'Walk the House' at Tate Modern, sees the South Korean artist recreate his homes from Seoul, New York, London and Berlin.
-
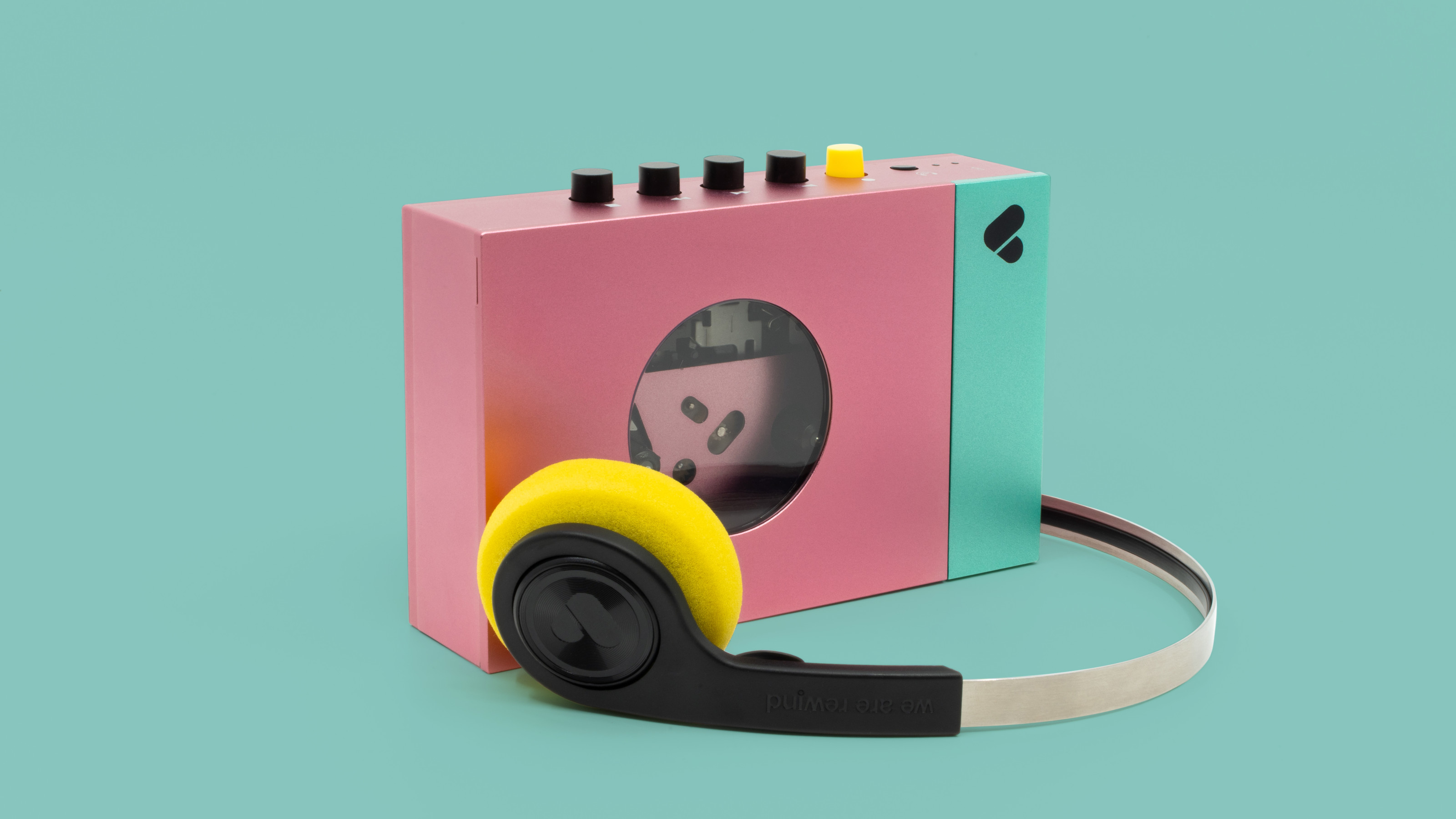 We Are Rewind introduces Edith, the newest edition of its reworked portable audio player
We Are Rewind introduces Edith, the newest edition of its reworked portable audio playerChampions of cassette tape now have another outlet for their analogue fetish. The Edith WE-001 is a recording portable tape player with a bold palette and modern technology
-
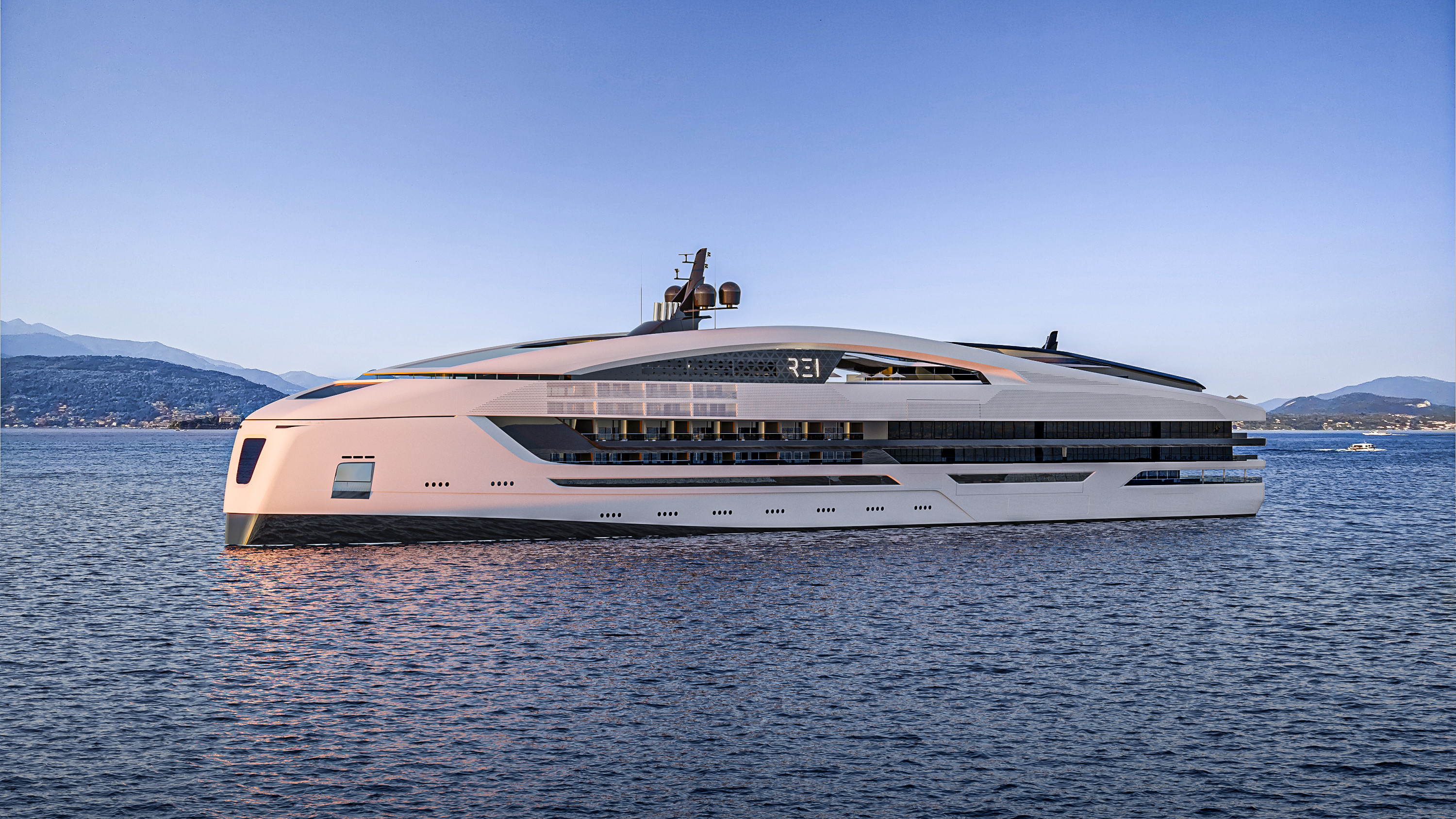 A streamlined new concept cruise yacht creates a sleek boutique hotel that’s all at sea
A streamlined new concept cruise yacht creates a sleek boutique hotel that’s all at seaViken Group’s new REI concept is a superyacht-style ocean-going retreat, a floating palace of wellness and digital detoxing
-
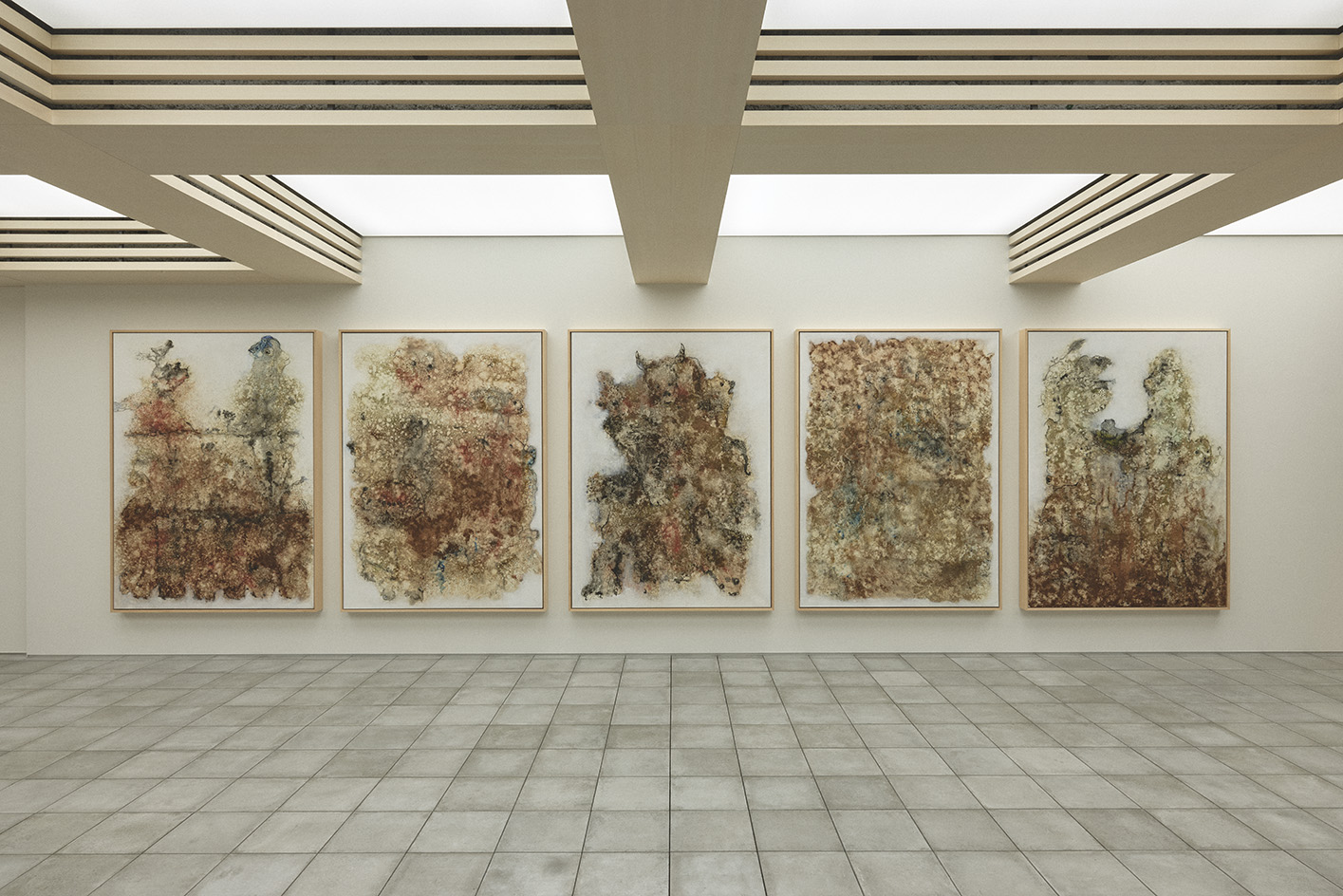 Space Un celebrates contemporary African art, community and connection in Japan
Space Un celebrates contemporary African art, community and connection in JapanSpace Un, a new art venue by Edna Dumas, dedicated to contemporary African art, opens in Tokyo, Japan
-
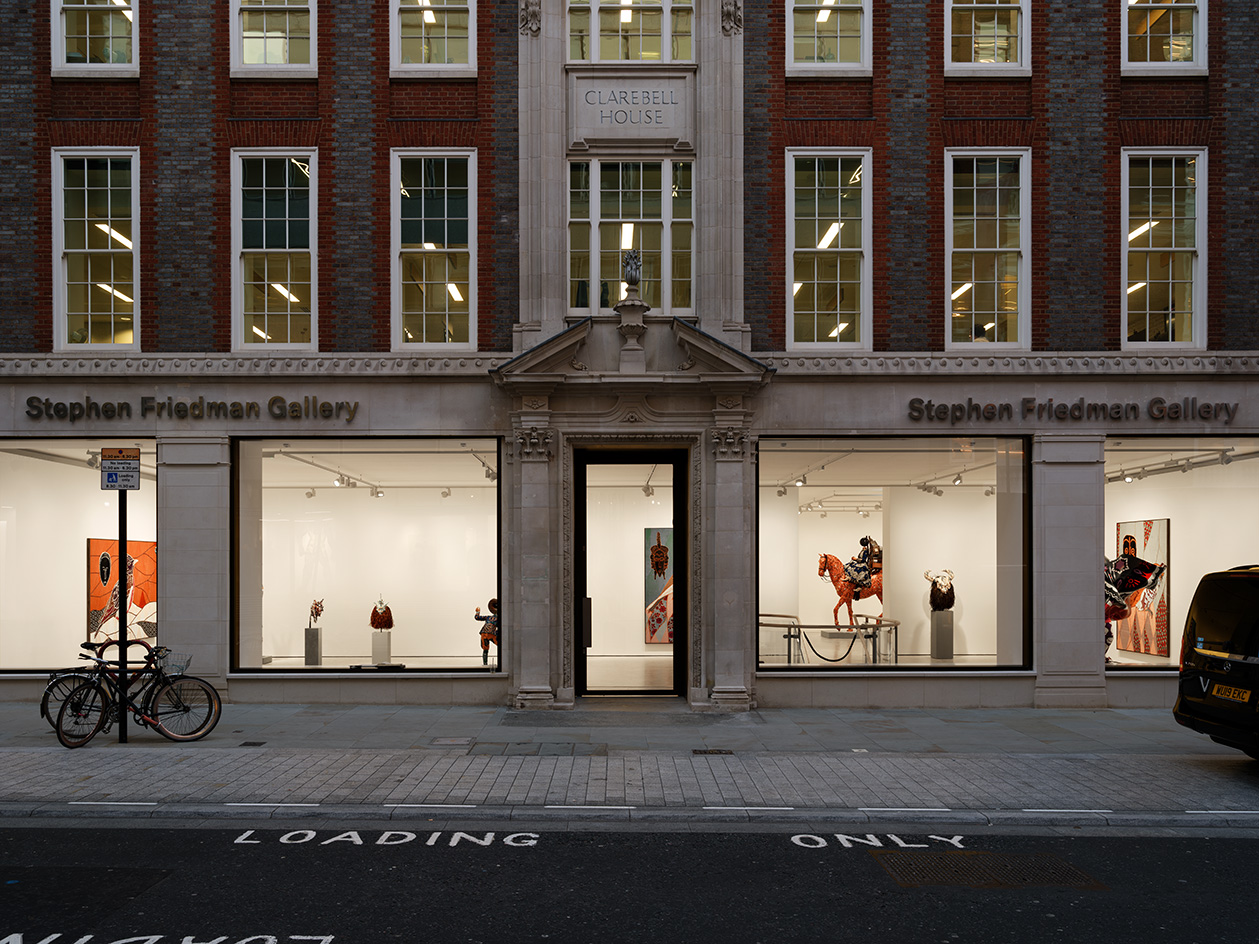 Stephen Friedman Gallery by David Kohn is infused with subtly playful elegance
Stephen Friedman Gallery by David Kohn is infused with subtly playful eleganceStephen Friedman Gallery gets a new home by David Kohn in London, filled with elegant details and colourful accents
-
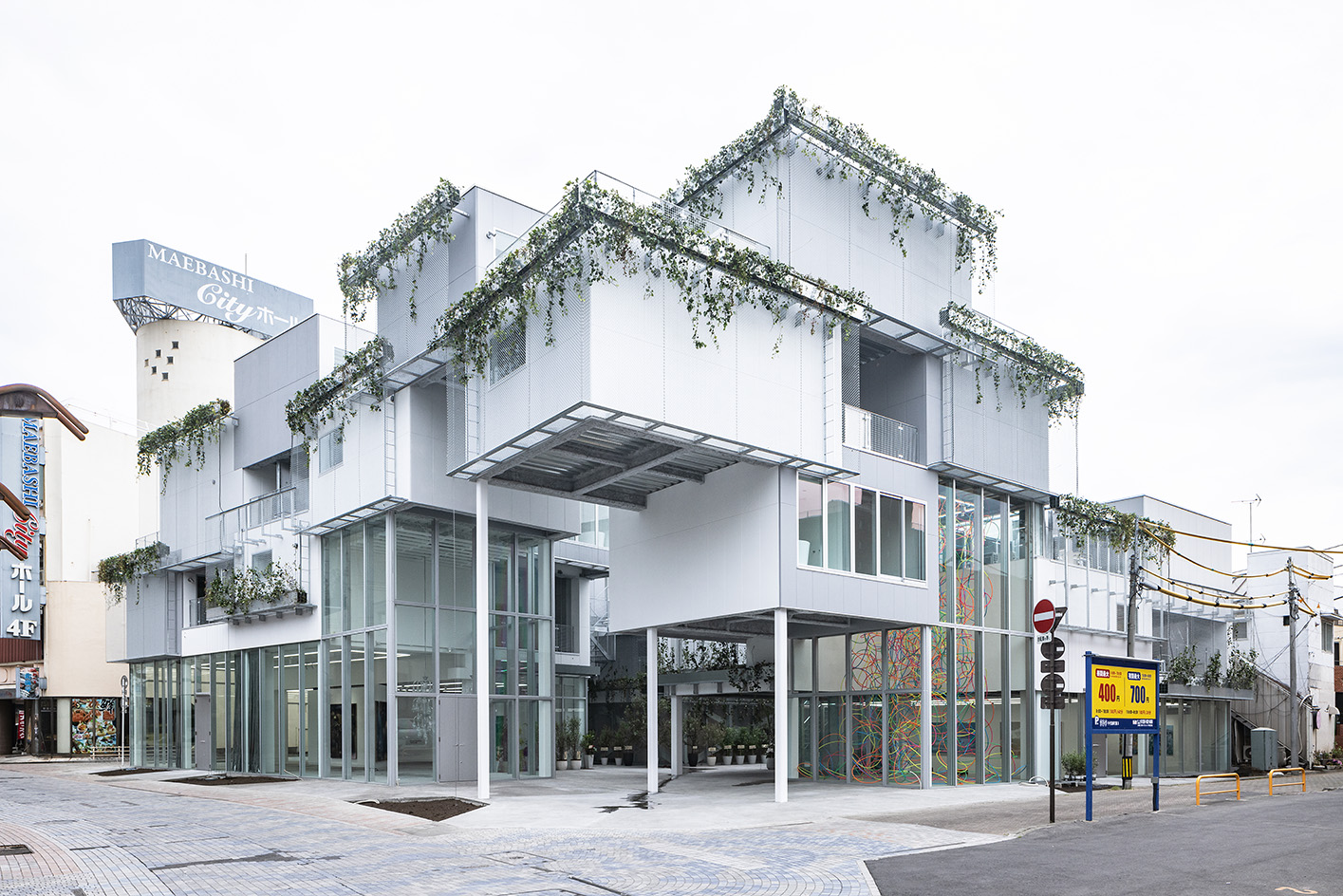 Maebashi Galleria blends art and living in Japan’s Gunma
Maebashi Galleria blends art and living in Japan’s GunmaMaebashi Galleria by Akihisa Hirata launches in Gunma, as a new complex fusing art galleries with residences
-
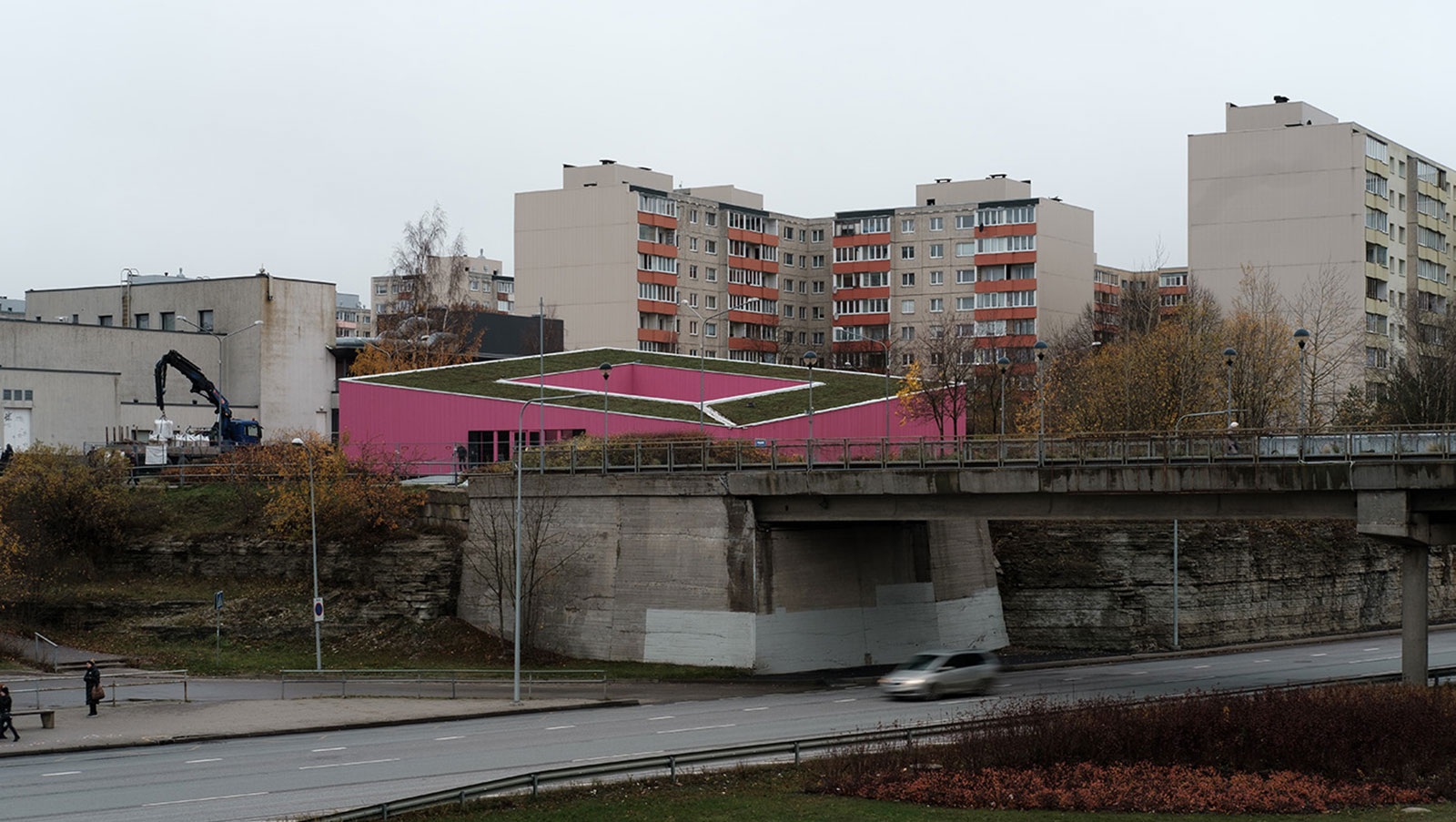 Tallinn Art Hall brings change and bright pink to the Estonian capital
Tallinn Art Hall brings change and bright pink to the Estonian capitalThe Tallinn Art Hall has a bright pink, brand-new home, courtesy of Estonian architecture studio Salto
-
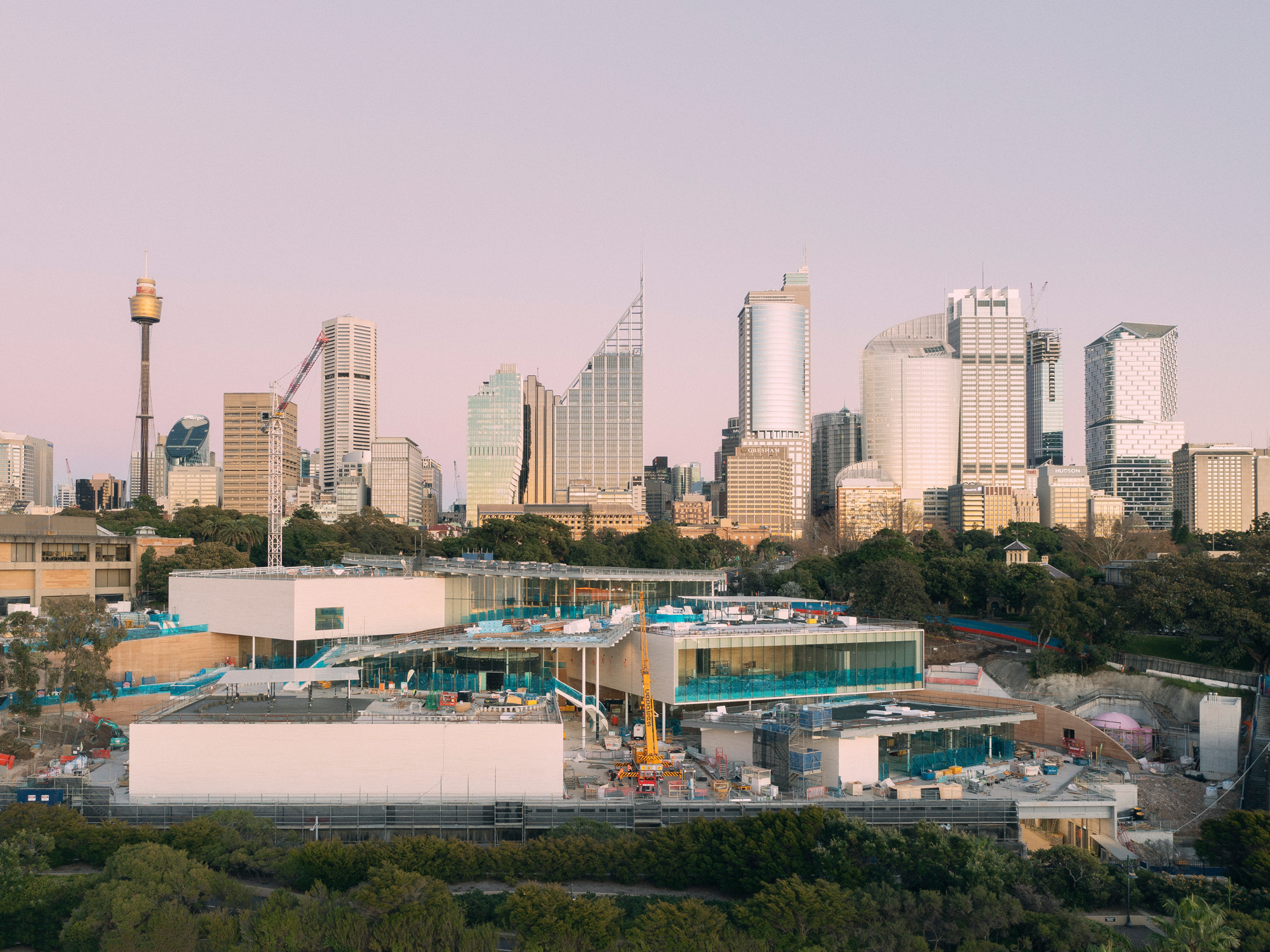 SANAA's Sydney Modern bridges art, views and architecture
SANAA's Sydney Modern bridges art, views and architectureLinking art and views, SANAA’s Sydney Modern gallery brings a layered perspective to a culturally significant harbour site
-
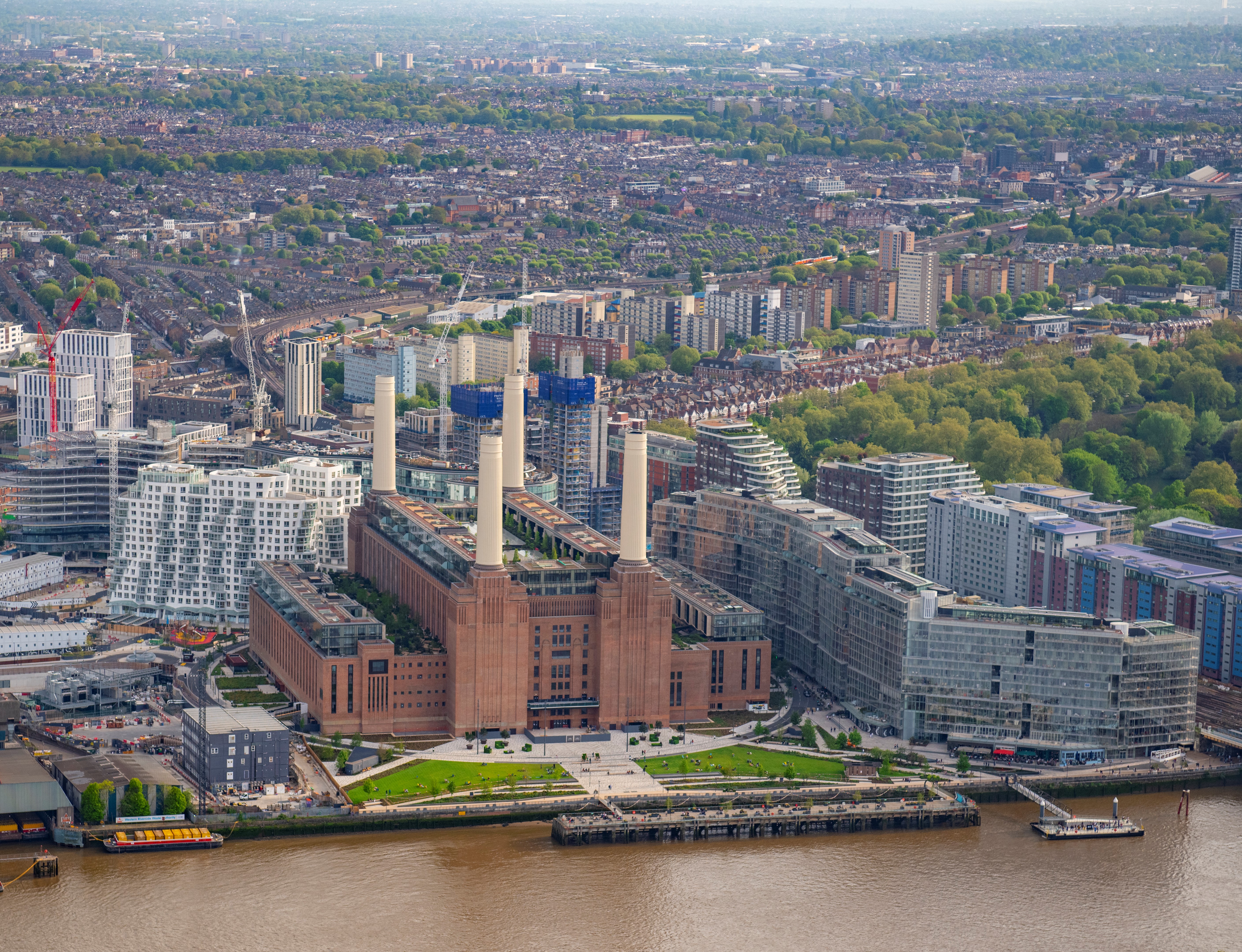 Battersea Power Station redesign heralds new era for London landmark
Battersea Power Station redesign heralds new era for London landmarkWe tour the freshly redesigned Battersea Power Station, a legendary piece of London architecture and its growing, new urban hub
-
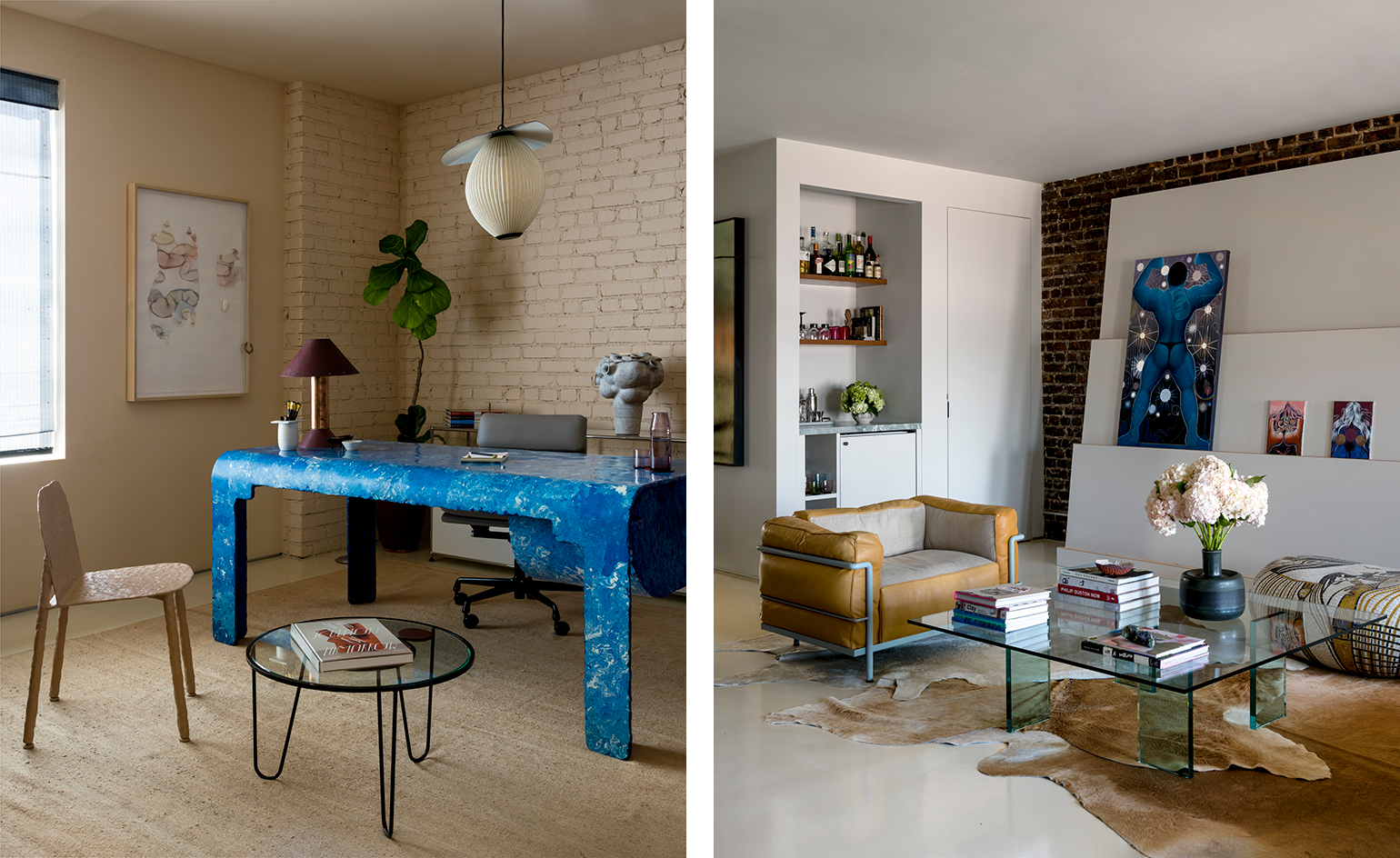 Warmth and fun at Studio Shamshiri’s Shulamit Nazarian Gallery
Warmth and fun at Studio Shamshiri’s Shulamit Nazarian GalleryThe new Shulamit Nazarian Gallery space in Los Angeles by Studio Shamshiri combines party fun and domestic comfort
-
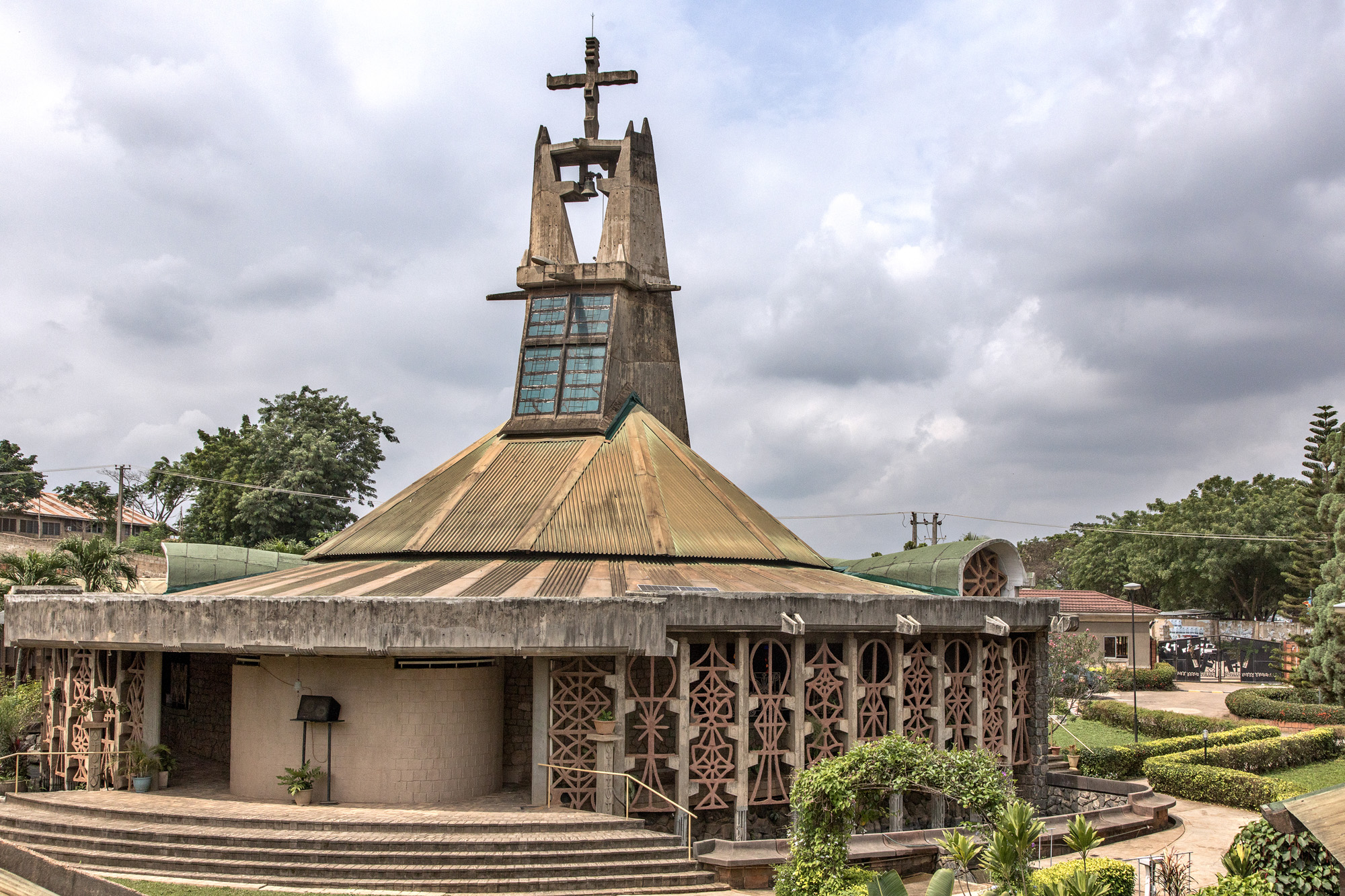 The pioneering architecture of Nigerian artist-designer Demas Nwoko
The pioneering architecture of Nigerian artist-designer Demas NwokoThe work of pioneering Nigerian artist-designer Demas Nwoko has stood the test of time; as he is awarded the Golden Lion for Lifetime Achievement at the Biennale Architettura 2023