Ground up: the much-anticipated Kanaal development completes in Antwerp
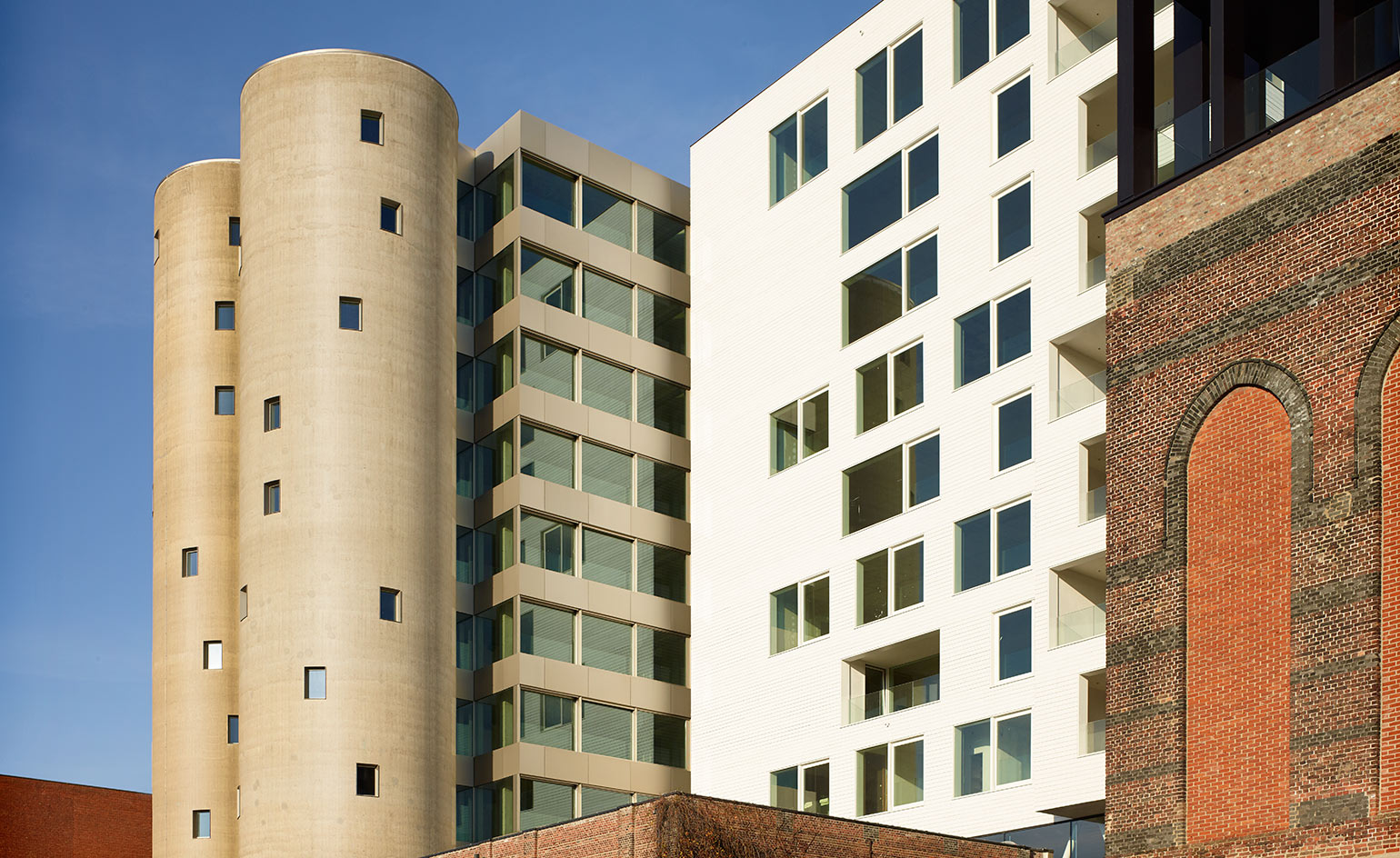
A vast new cultural complex is soon to open just outside of Antwerp. What started in 1857 as a red-brick malting distillery, has been transformed into Kanaal, an artistic, residential and commercial destination on the banks of the Albert canal.
The 55,000sq m site serves as the headquarters for the foundation of Axel Vervoordt, an art dealer, collector and interior designer. The Axel Vervoordt Company started buying up the site in 1998 and moved in to the warehouse-like spaces a year later.
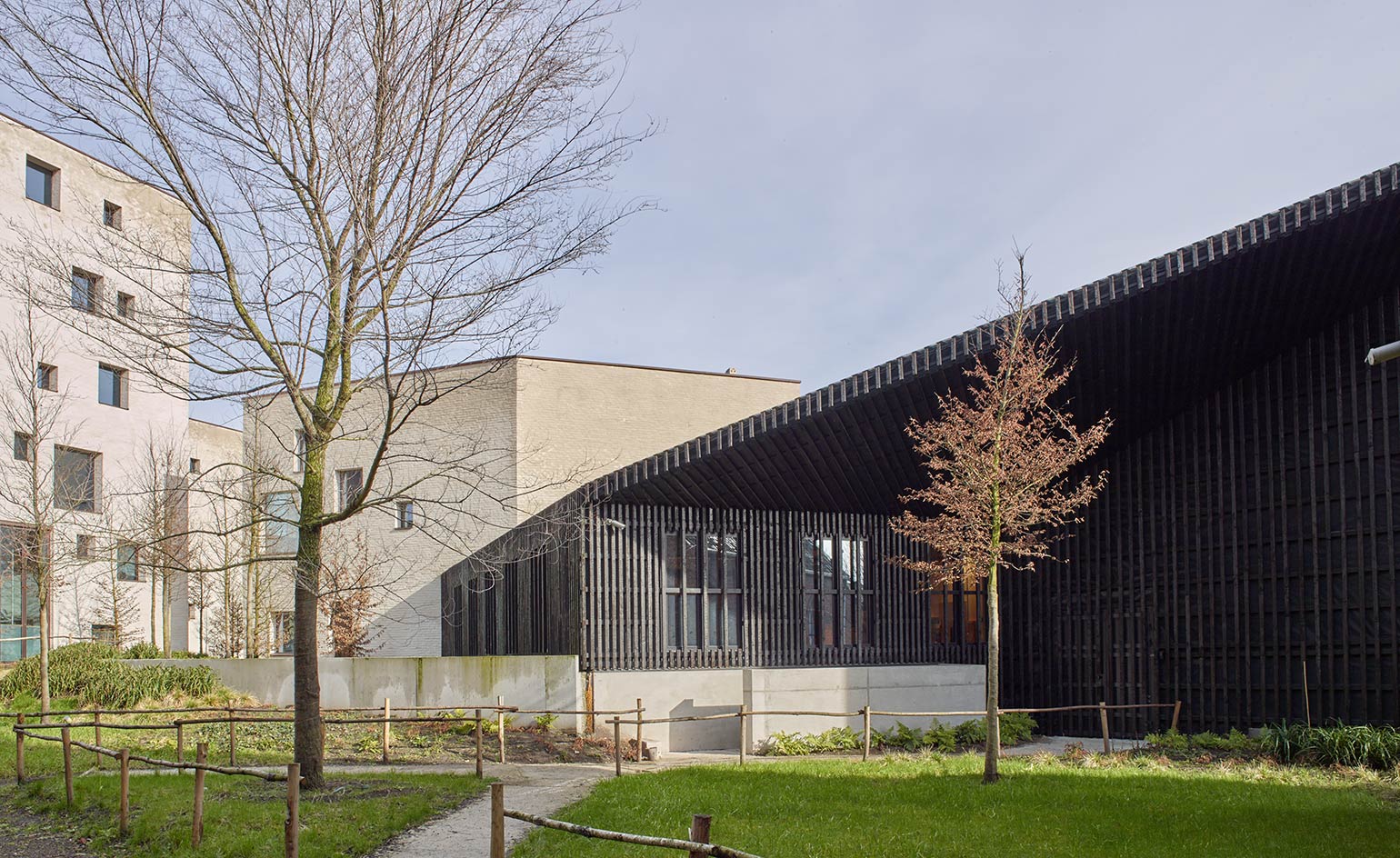
The Workshop building at Kanaal
The decade-long changes have been carried out by three local firms, Stéphane Beel, Coussée & Goris and Bogdan & Van Broeck.
Vervoordt’s youngest son Dick masterminded the creation of 98 apartments, 30 offices, an organic food market, public gardens, a fitness centre, auditorium and all-important 4,000sq m exhibition space. This houses Vervoordt’s personal collection built up over five decades.
Anish Kapoor, Tatsuo Miyajima, Marina Abramović and James Turrell have permanent installations there. The buildings containing spaces for the Axel & May Vervoordt Foundation and the Axel Vervoordt Gallery were the last to go up, and have been designed by Axel Vervoordt, with long-time collaborator, architect Tatsuro Miki. The two were also responsible for The Greenwich Hotel – TriBeCa Penthouse.
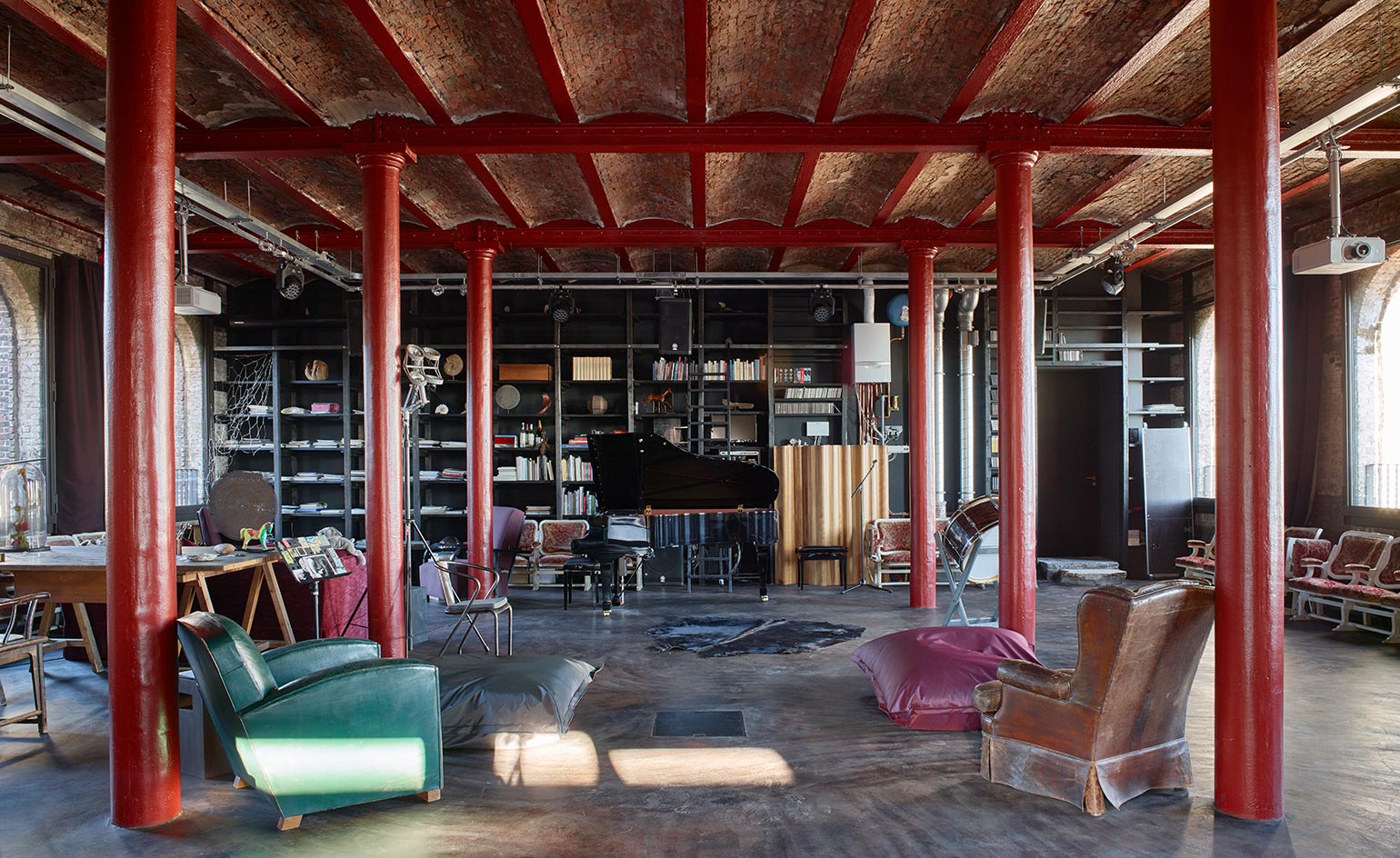
The spaces for the Axel & May Vervoordt Foundation and the Axel Vervoordt Gallery were designed in collaboration with architect Tatsuro Miki
‘We tried to make all the added or modified parts as invisible as possible. Therefore, the highlight of the scheme is the industrial architectural heritage that was already there,’ says Miki.
He explains that in the past, the site was used as a malting complex, with silos for storing grain. ‘Now they are turned into storage for artworks, something more spiritual. But this utilitarian, original character of the complex had to stay. We just added new “containers for arts” designed in a simple way, but according to correct proportions, opening up the whole site to the unknown but dynamic future.’
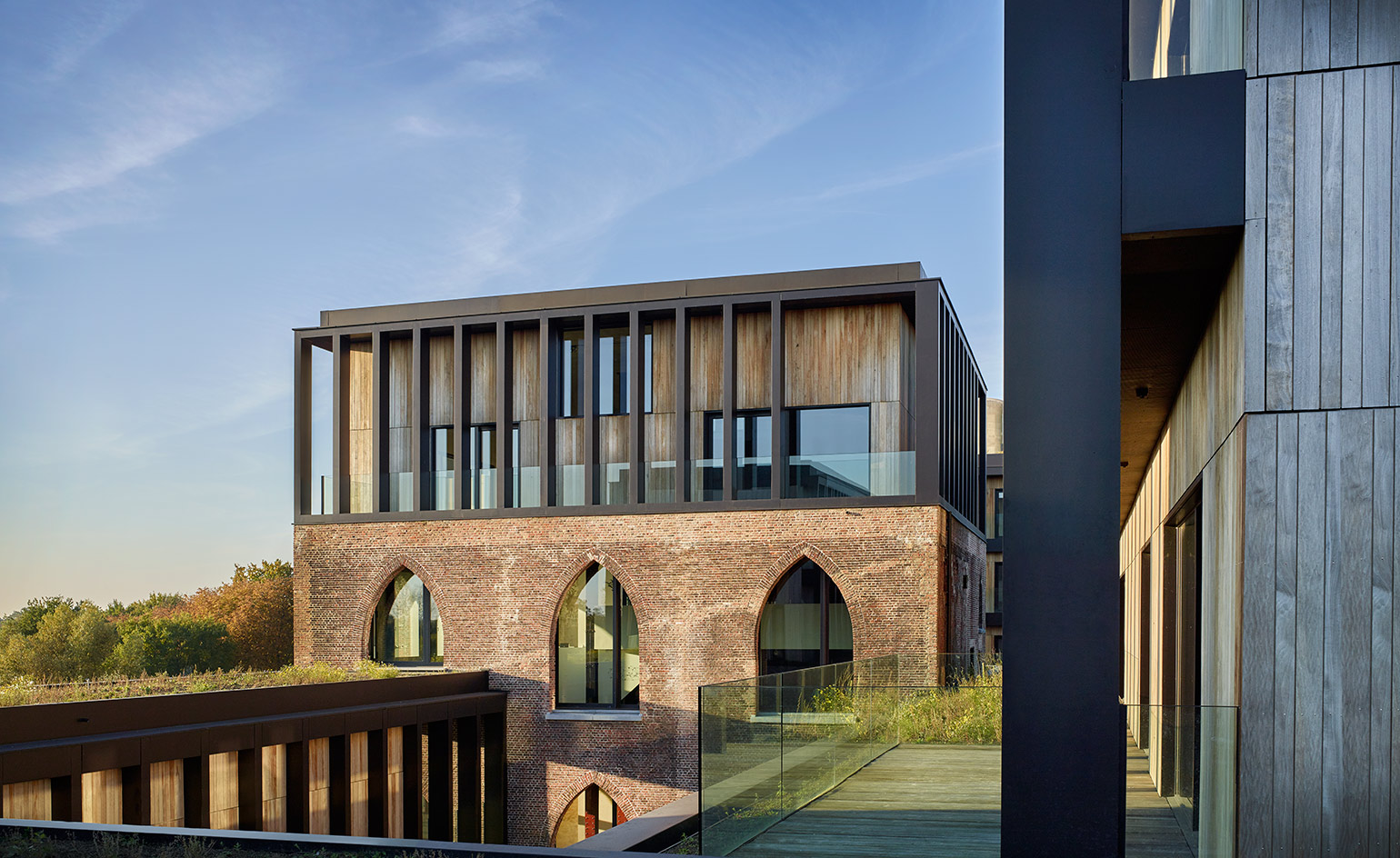
The site includes 98 apartments, 30 offices, an organic food market, public gardens, a fitness centre, auditorium and a 4,000sq m exhibition space
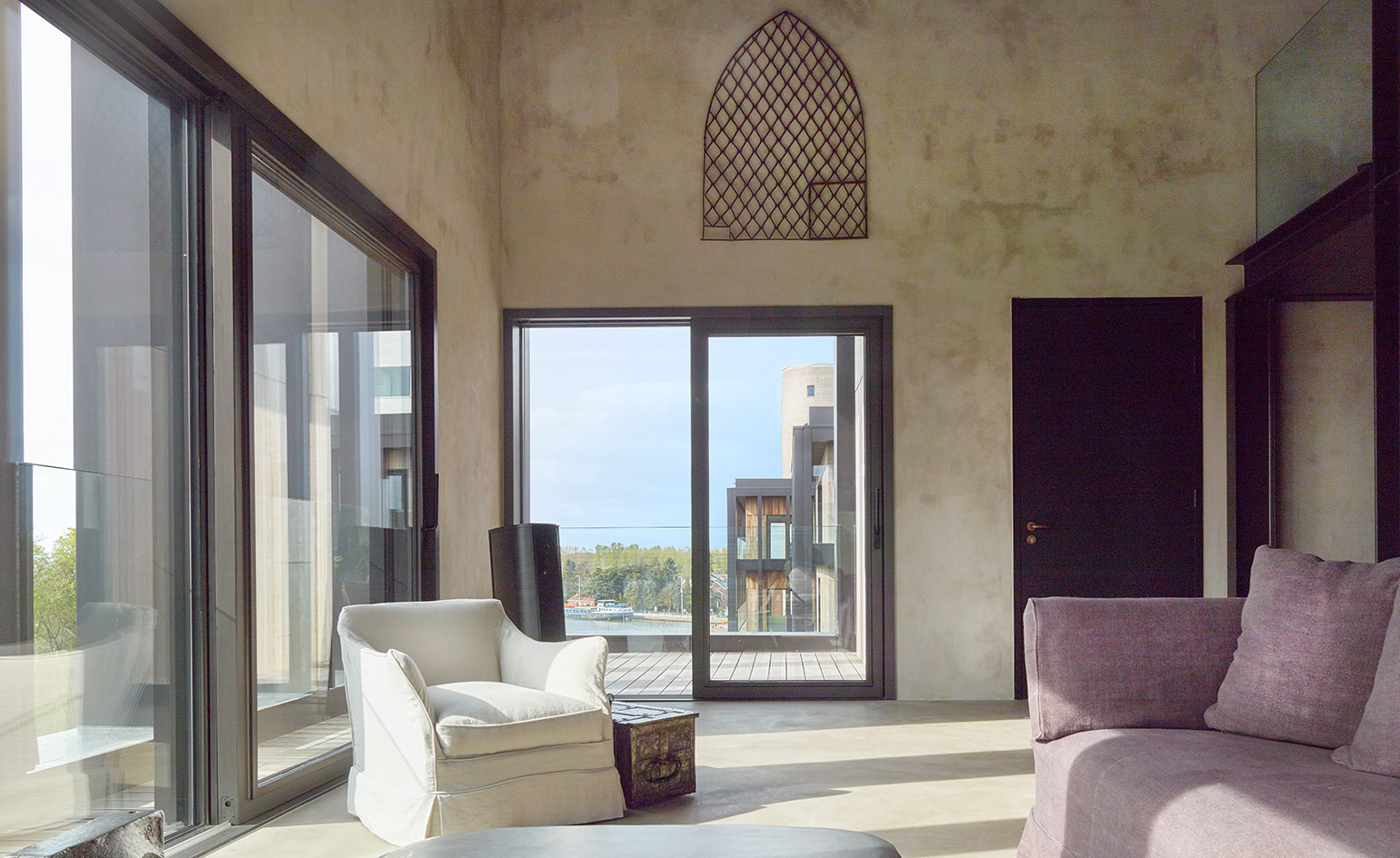
Interiors of the apartments at Kanaal
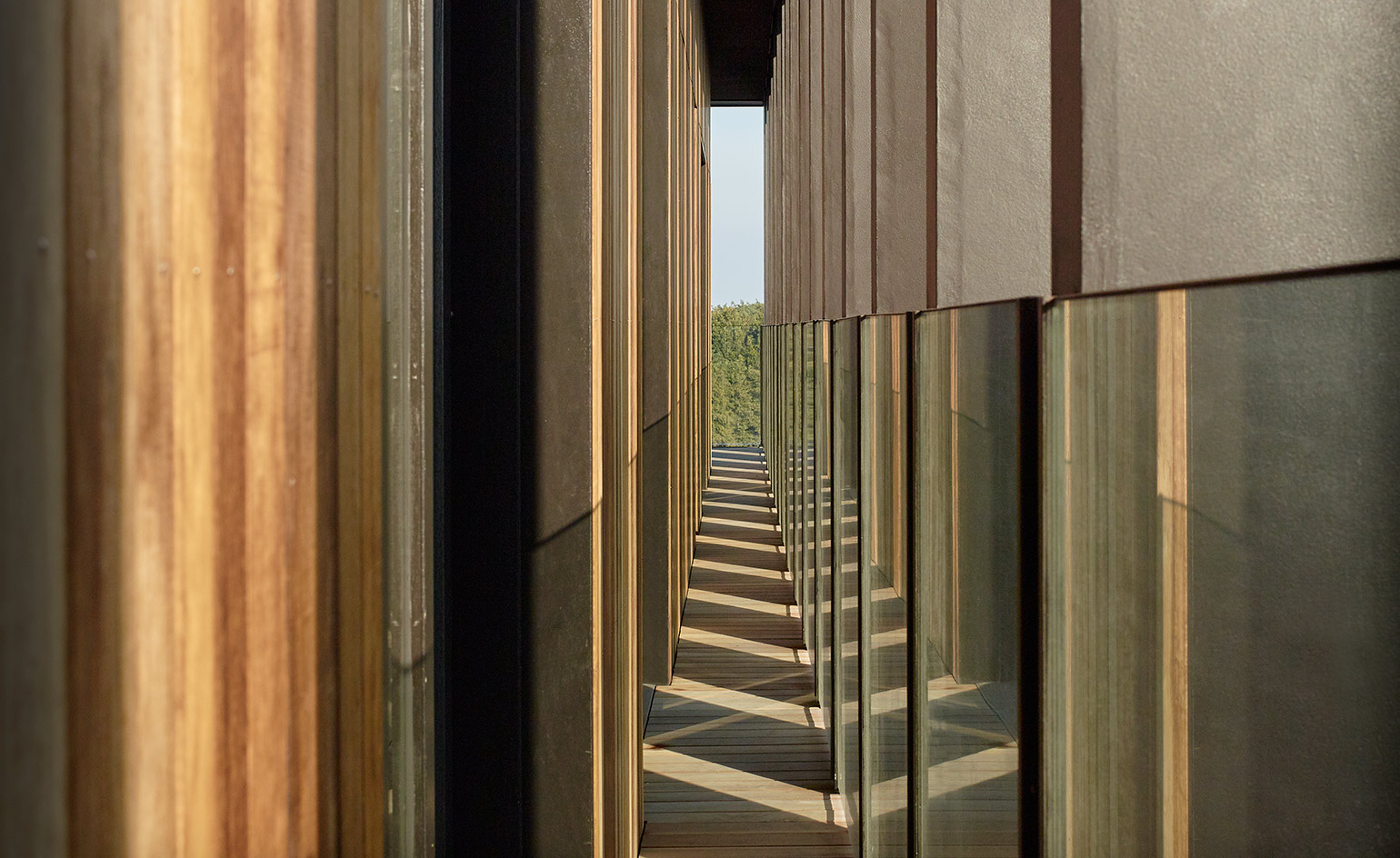
Exterior of the converted apartment buildings
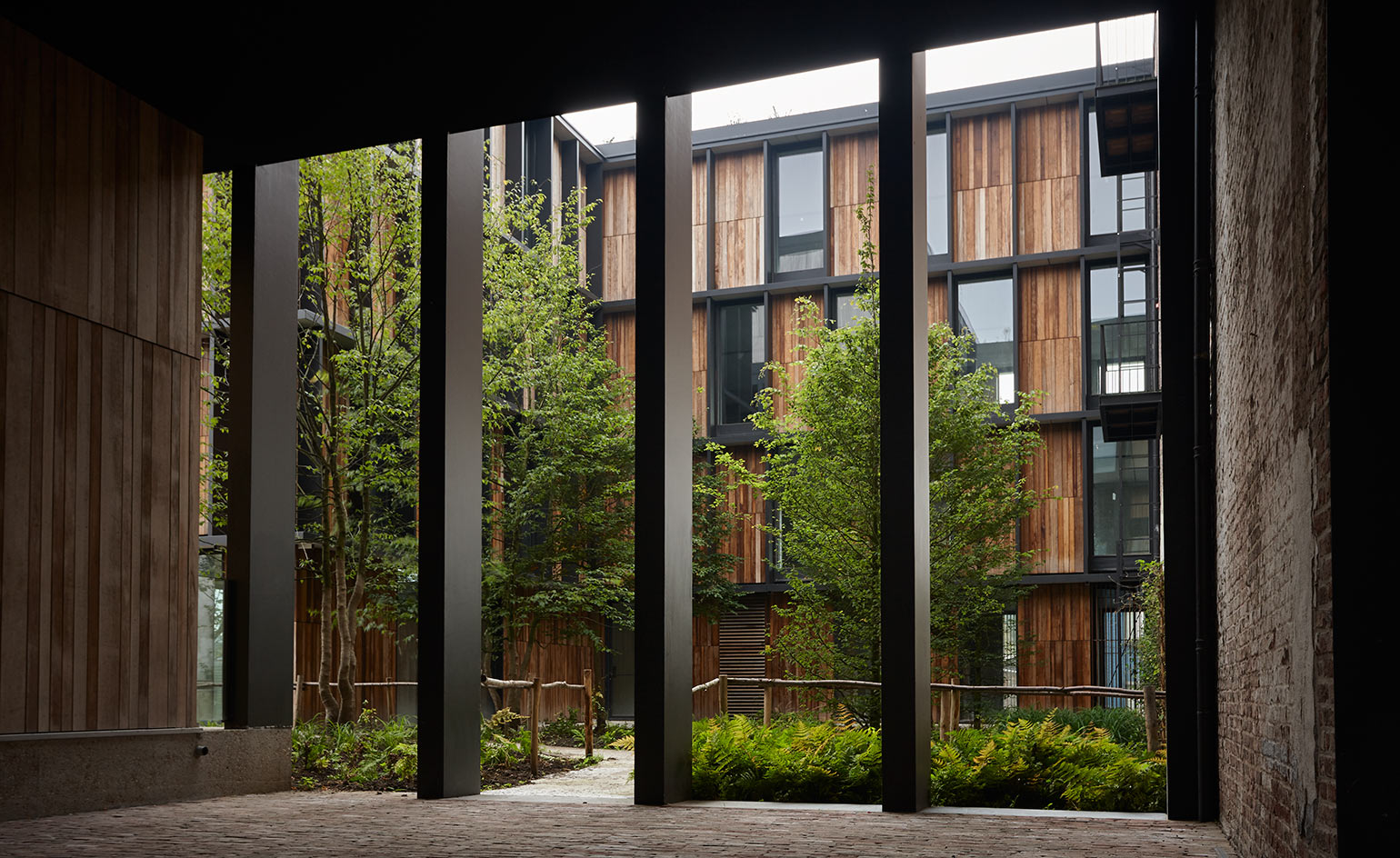
The vocabulary of the industrial site is translated into a smooth modern design
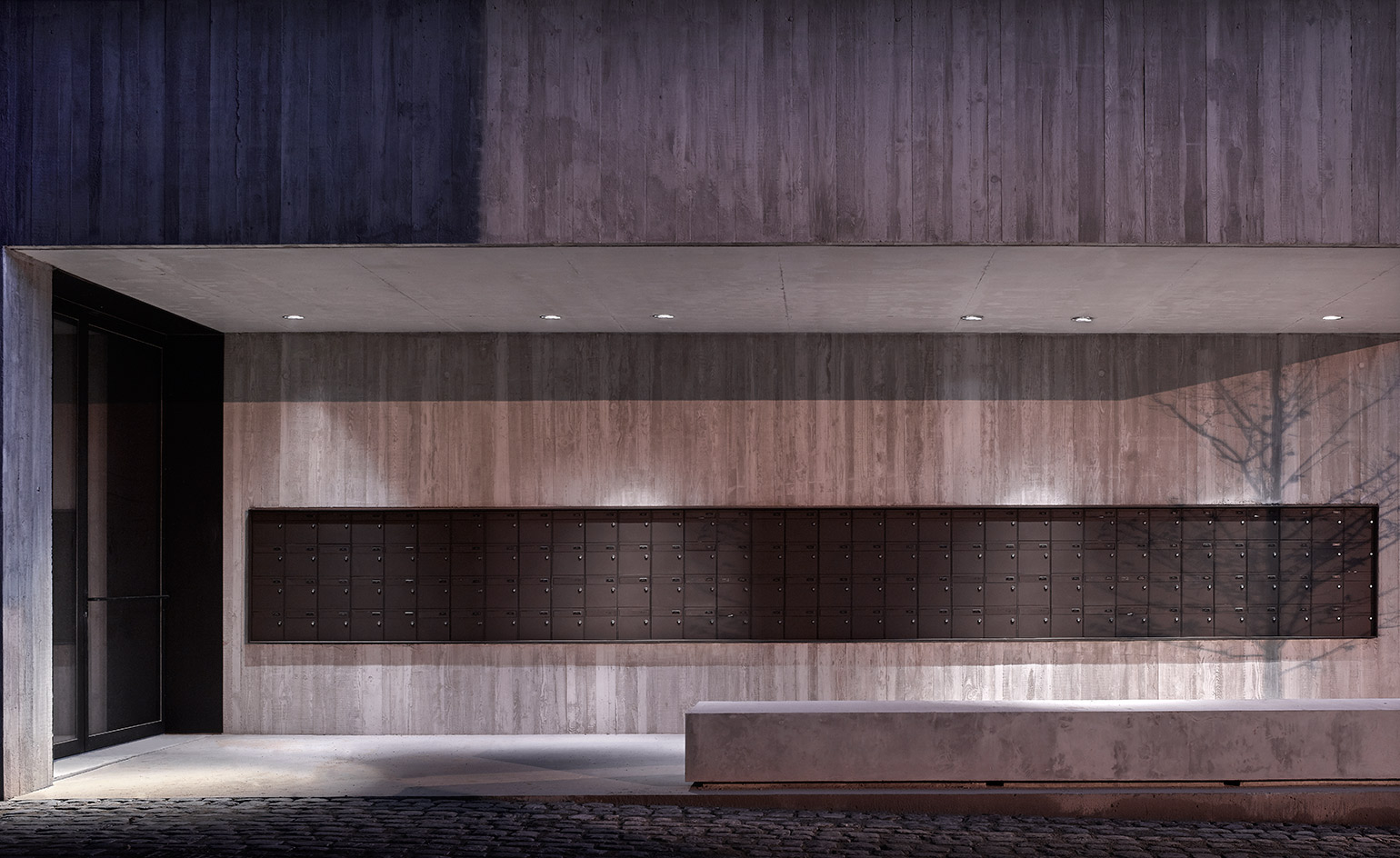
The former water house
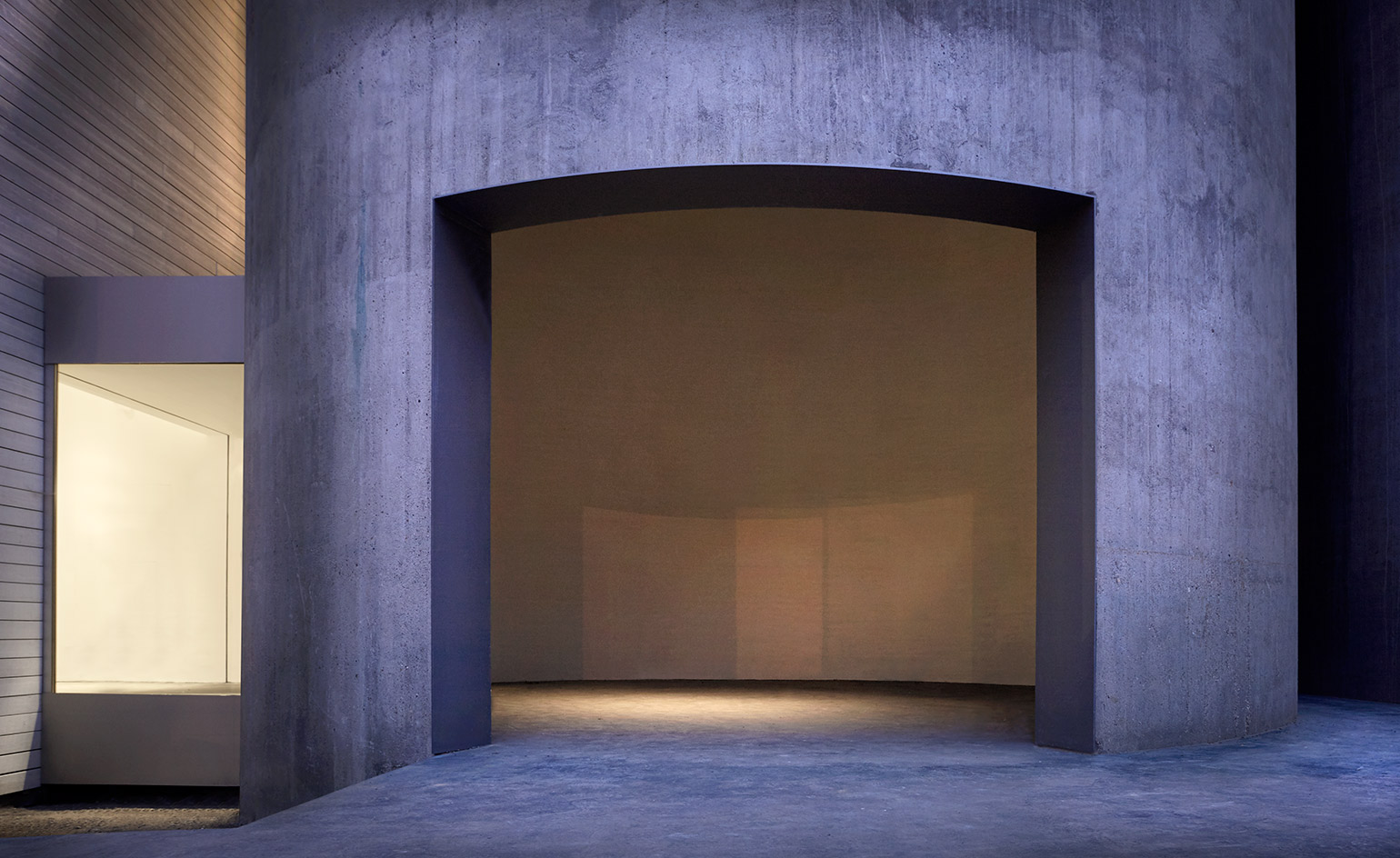
An entrance through one of the silos
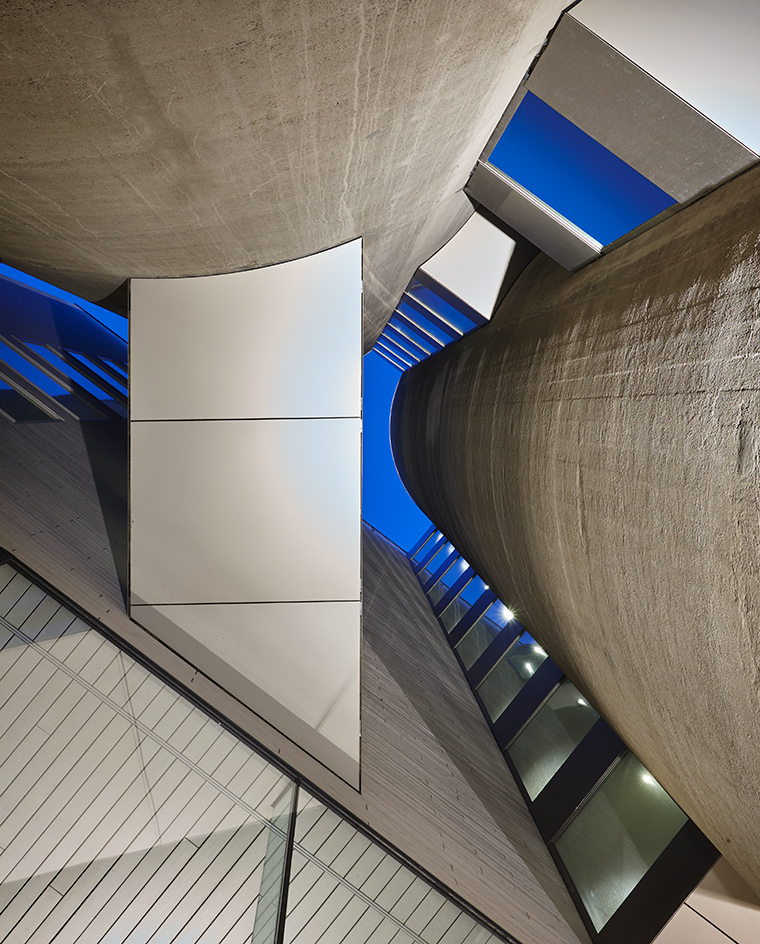
A view upwards between the converted silos
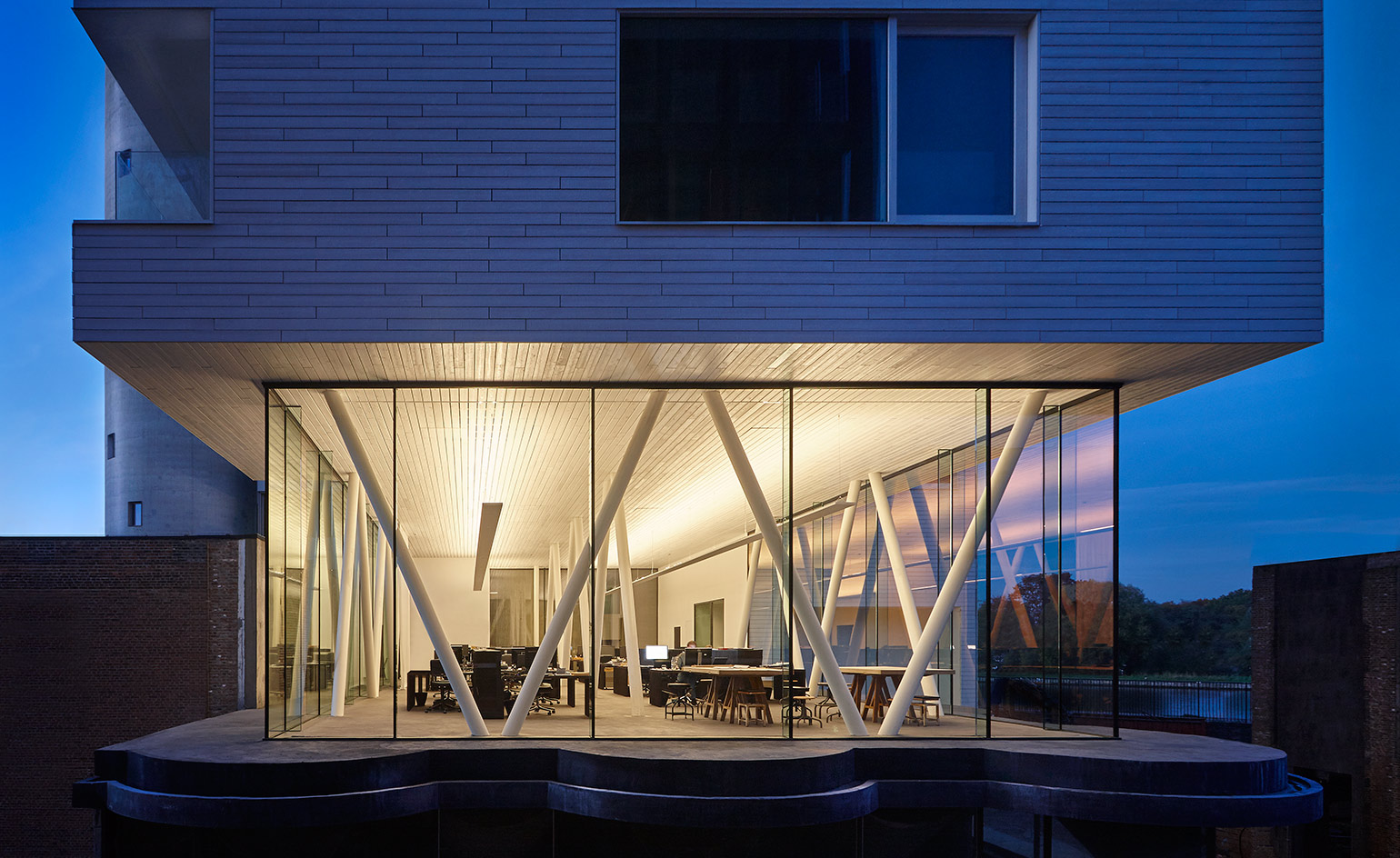
A modern intervention at ground level
INFORMATION
For more information, visit the Axel Vervoodt Real Estate website
Receive our daily digest of inspiration, escapism and design stories from around the world direct to your inbox.
Clare Dowdy is a London-based freelance design and architecture journalist who has written for titles including Wallpaper*, BBC, Monocle and the Financial Times. She’s the author of ‘Made In London: From Workshops to Factories’ and co-author of ‘Made in Ibiza: A Journey into the Creative Heart of the White Island’.