Take a peak: Karawitz’s Maison Marly is a pitch-perfect urban palace
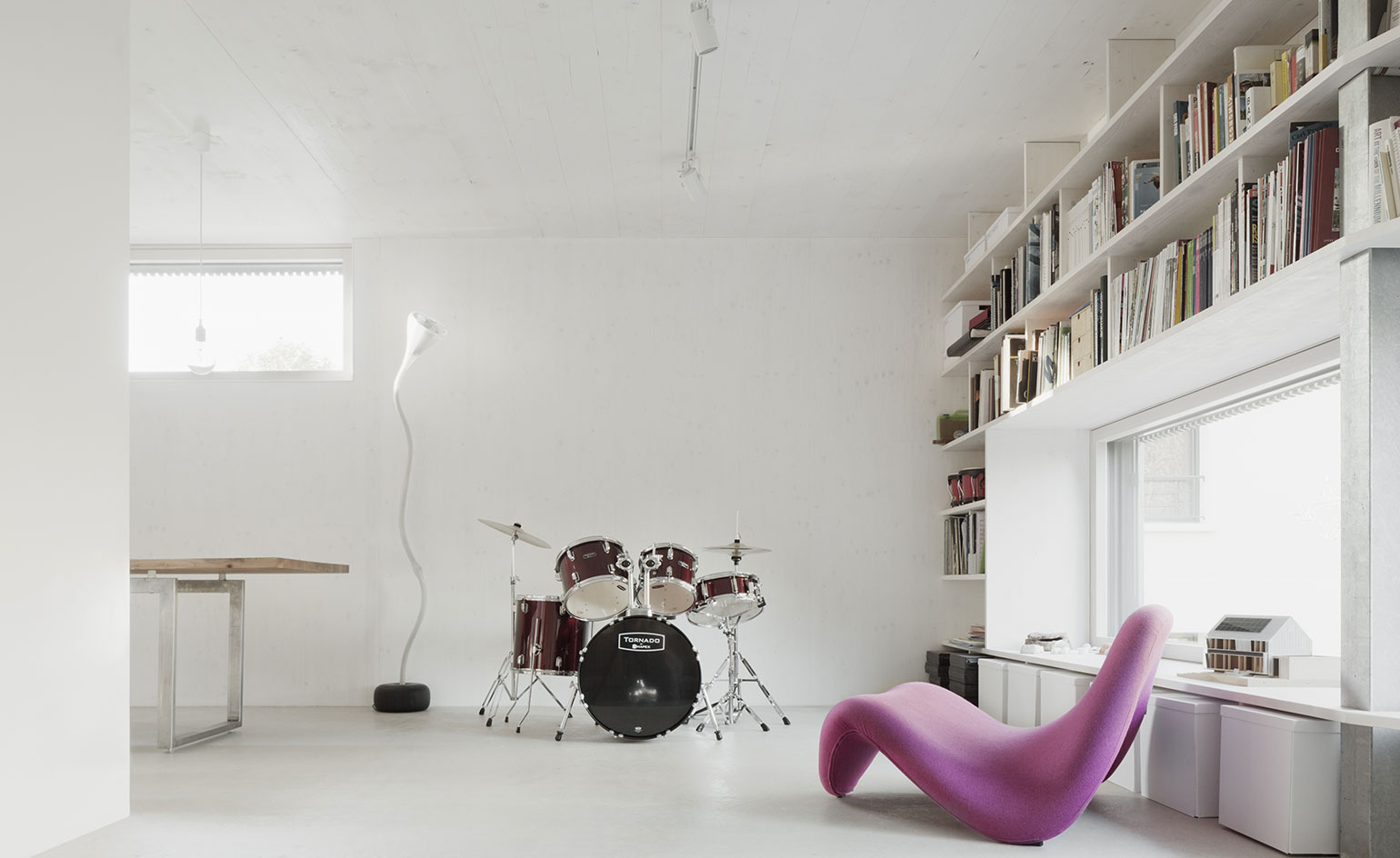
Louis XIV built the Château de Marly as his ‘pleasure palace’, an escape from the formality of Versailles five miles south. The neighbourhood of traditional peak-roof houses that eventually sprung up nearby didn’t have quite the risqué overtones. But a new Passivhaus has come along to sex up the bedroom community of Marly by subverting the conventions of the residential vernacular.
Maison Marly takes the peaked motif, nudges it off centre and folds it outward like a Tetra Pak. It cleverly skirts local building regulations, too. Guided by strict rules that forbid homes to overlook one another, Milena Karanesheva and Mischa Witzmann of Karawitz, an award-winning Parisian practice lauded for its super-insulated residential architecture, achieved a desired neighbourly link by exposing it instead to the quiet tree-lined street.
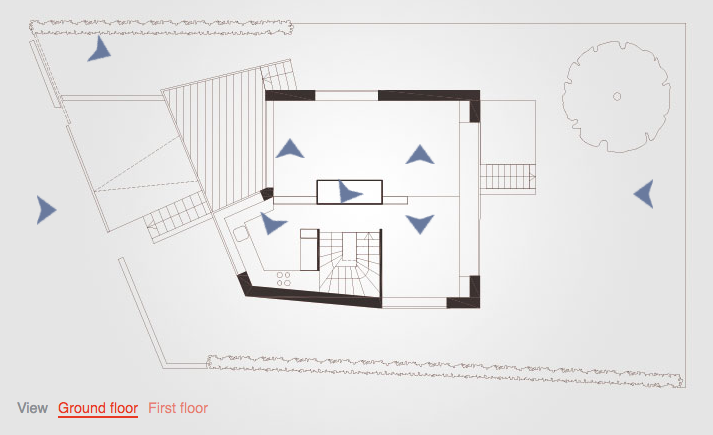
Take an interactive tour of Maison Marly
‘The residents wanted to create a new feeling of urbanity in this zone, where each house is isolated,’ says Karanesheva, originally from Bulgaria (Witzmann is Austrian). ‘They wanted to create a connection with their neighbours, to exchange with them.’ Lest the arrangement feel too open, they angled the upstairs facade with a vertical crease to redirect views into the garden. Galvanised steel fencing with an ethereal peek-a-boo effect tempers the degree of exposure downstairs.
The weight of the house rests on a deep reinforced-concrete foundation containing a sous-sol entry foyer and guest room. From here, visitors climb to the more public main floor, arranged around a fireplace that heats the entire house. The kitchen and living room are tucked into the side and rear, with long, shallow windows facing the wooded garden. Moving around to the front, the dining room opens with full-height windows to a cantilevered terrace and the street beyond.
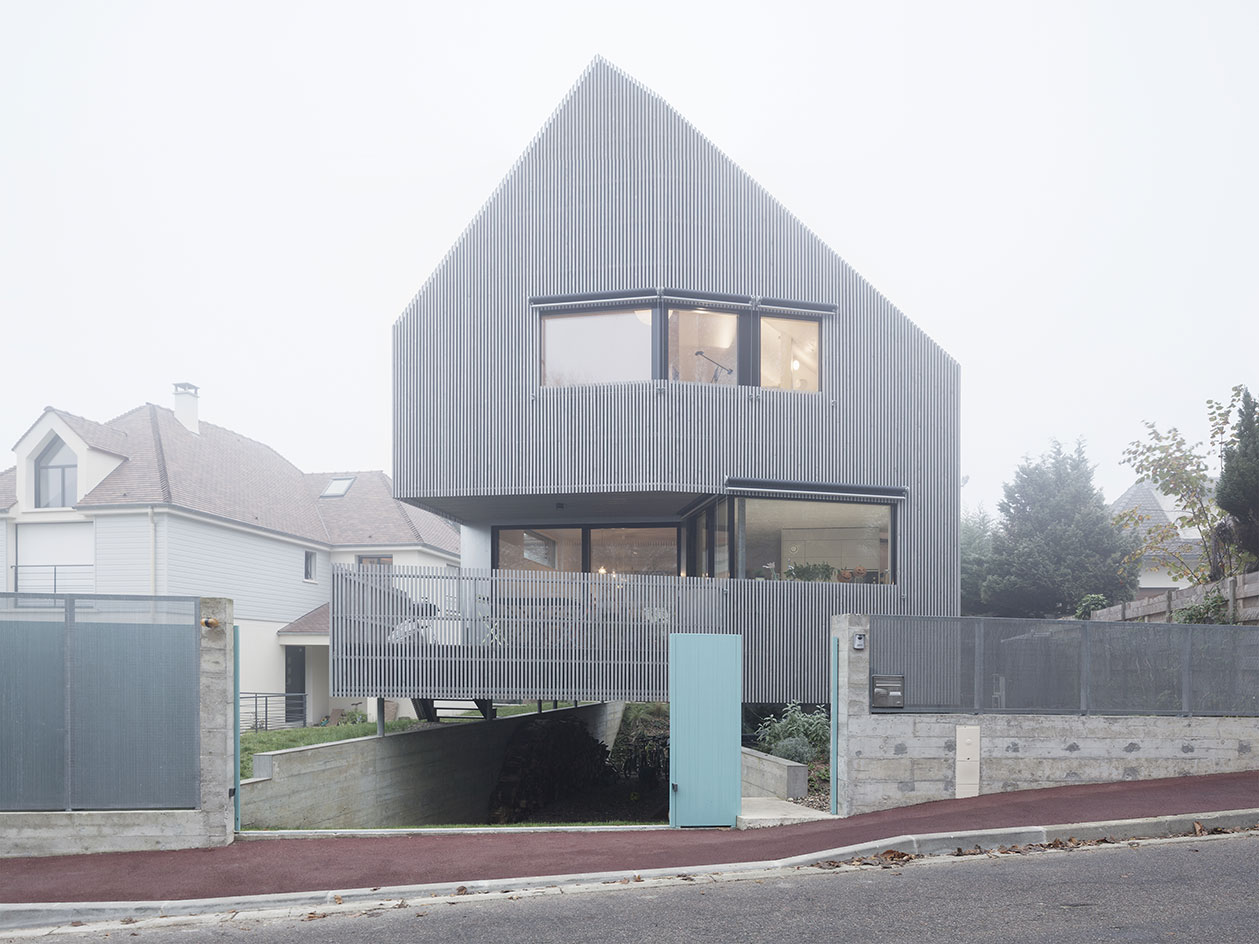
The house is clad in pre-oiled grey larch and Galvanised-steel fencing surrounds the house
Three family bedrooms, accessed by a prefabricated-steel staircase, are suitably private but equally bright. Wrapped in whitewashed wood beams, their windows are pitched higher to avoid awkward contact with the neighbours. Six skylights penetrate the roof, giving it all a heavenly glow in daylight.
The fresh look of the pre-oiled grey larch cladding invites curiosity from passersby, yet the slight elevation prevents them from seeing too much. It is not for exhibitionists, after all, just an escape – like the château – from formality.
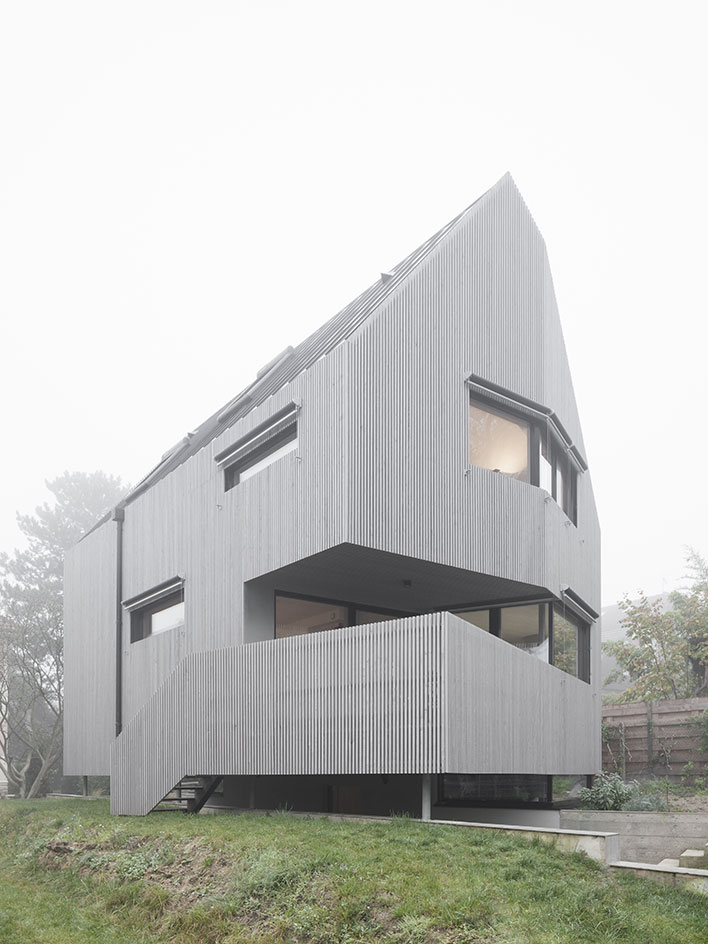
The architects angled the upstairs façade with a vertical crease to redirect views into the garden
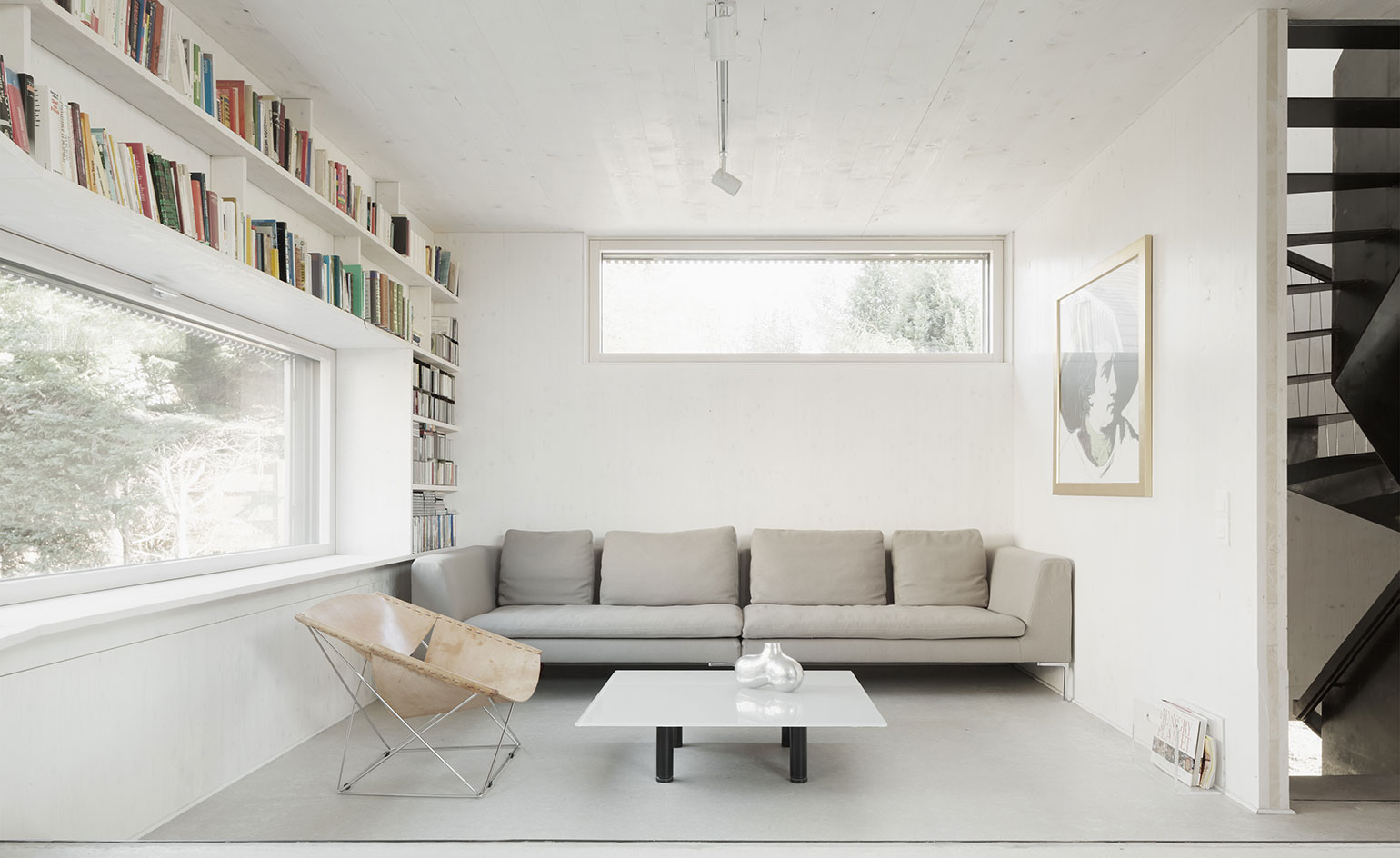
Interiors of the home are friendly, yet minimal
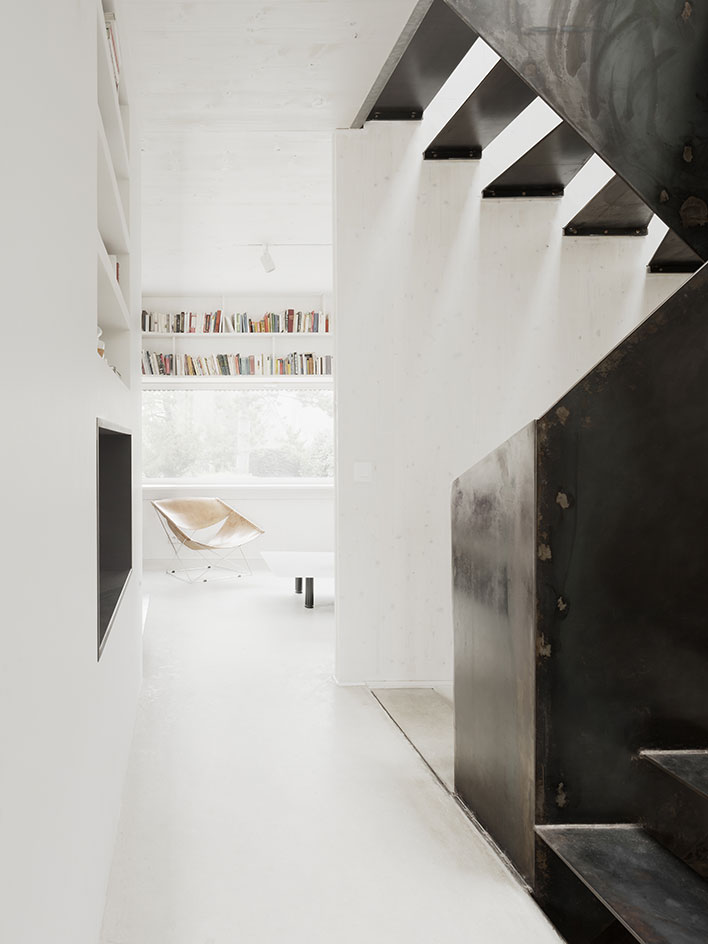
A staircase connects the living areas with the bedrooms
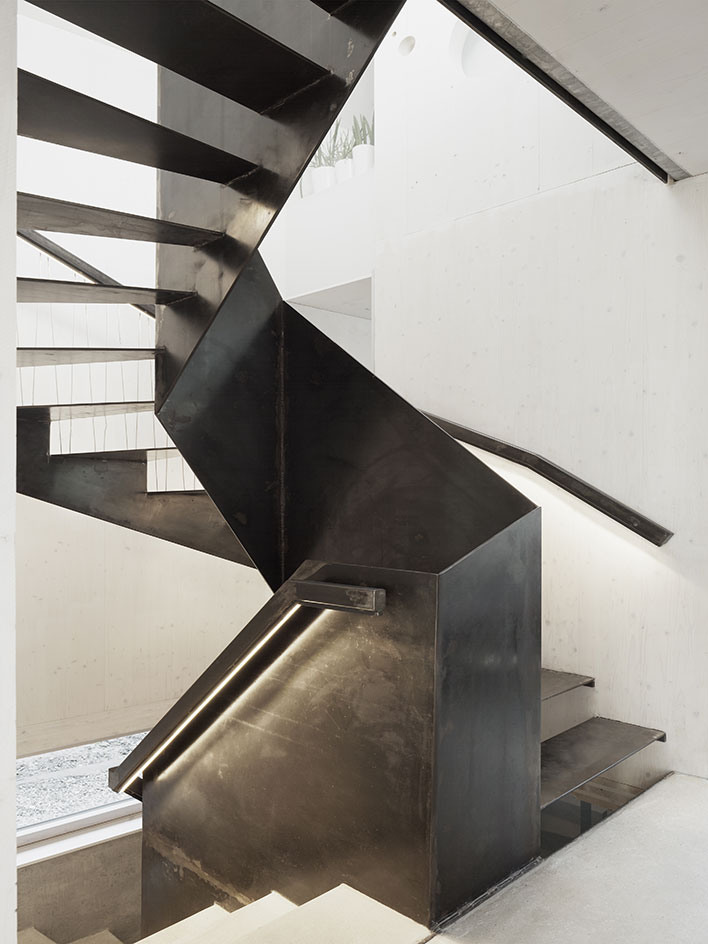
The staircase was carved from a single piece of prefabricated steel
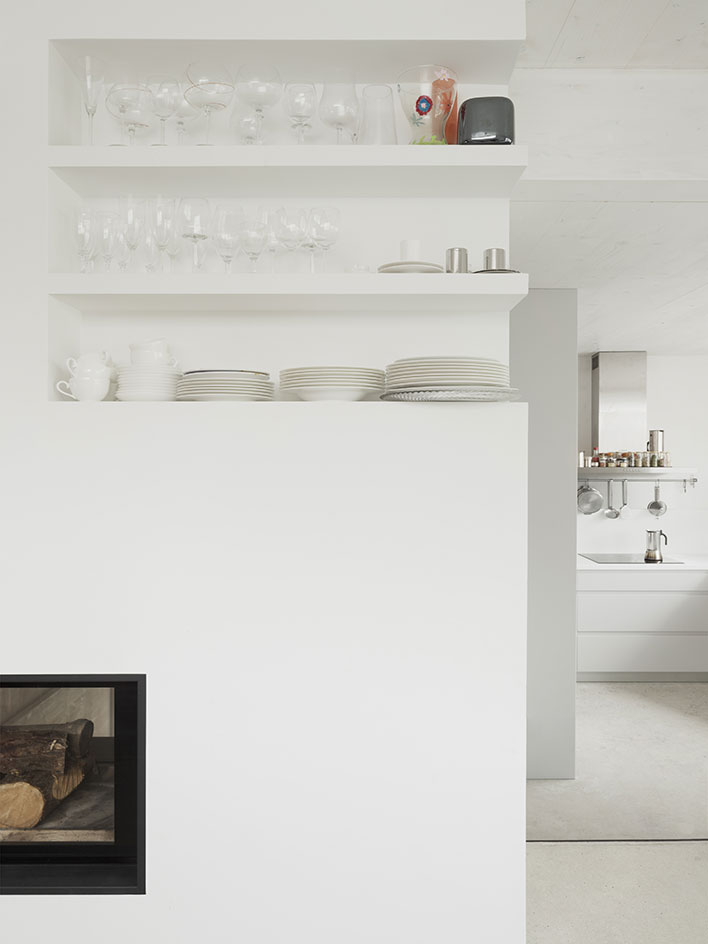
Interior details such as storage and the fireplace are neatly encompassed into the architectural design
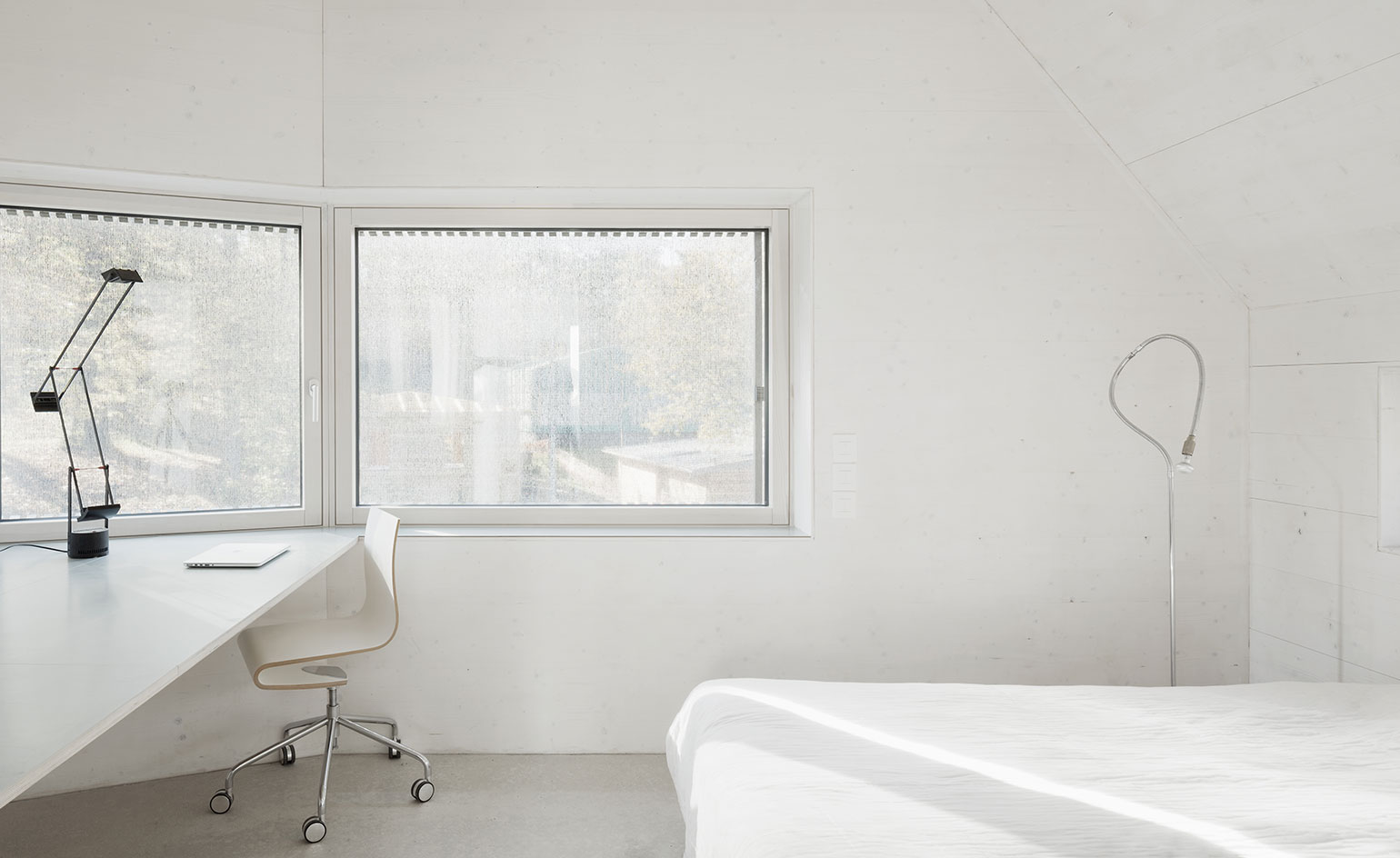
Wood wool insulation over the cross-laminated timber superstructure helped Maison Marly achieve its Passivhaus accreditation
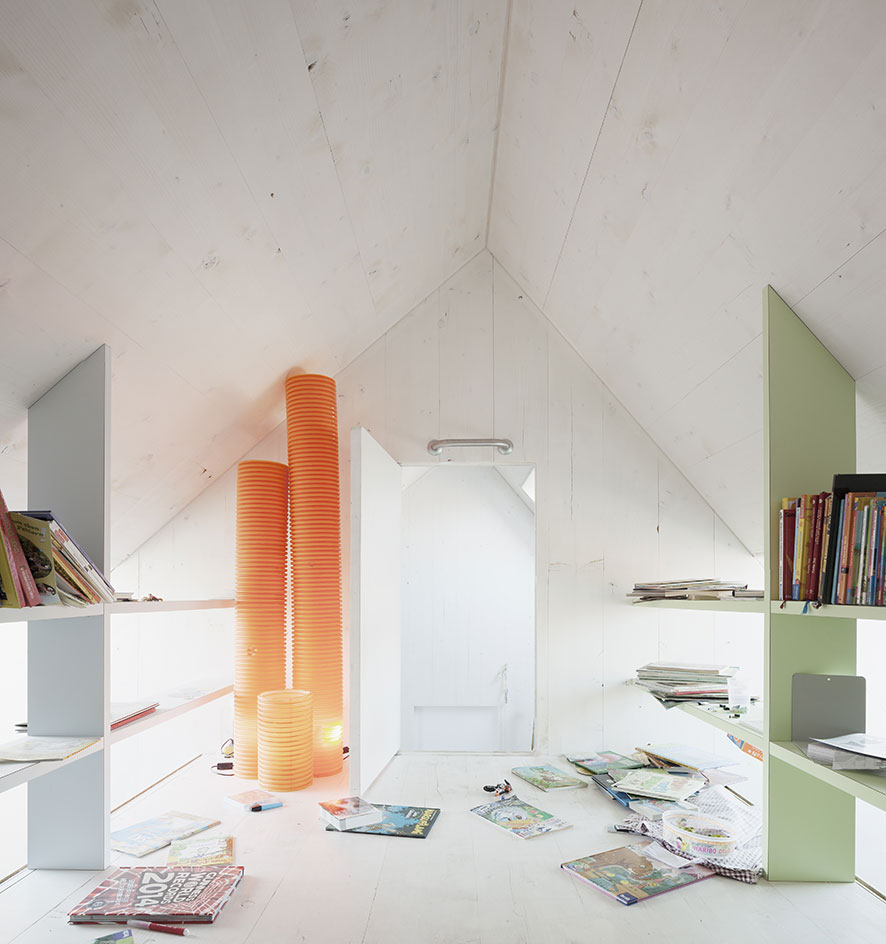
Karanesheva and Witzmann made use of the steep pitch in the roof by building in a playroom in the rafters that the children can access via a ladder
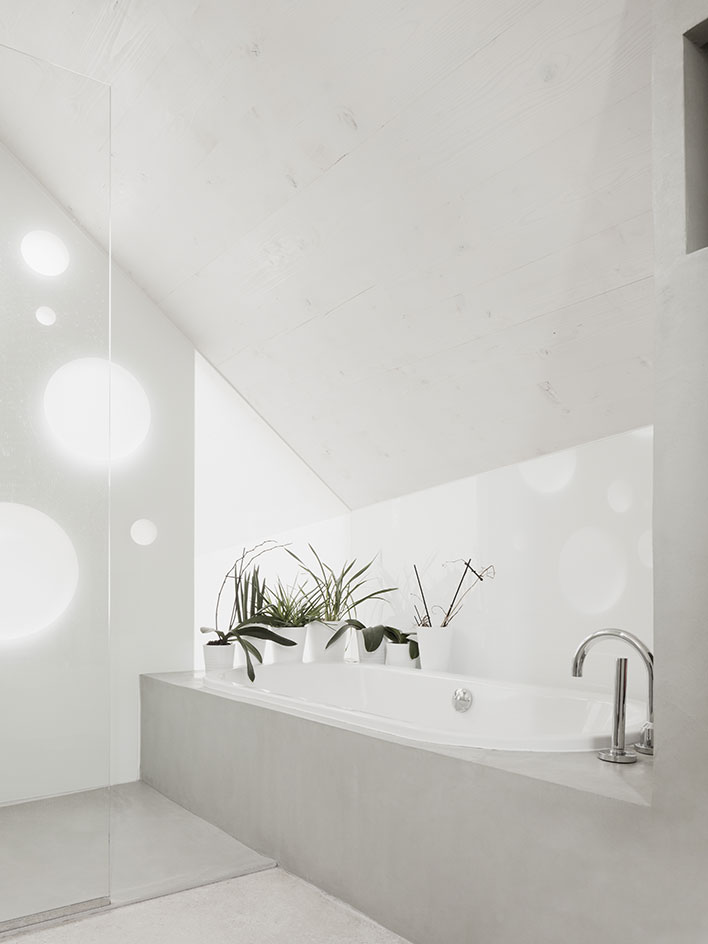
In the bathroom shelving echo the twists in the staircase
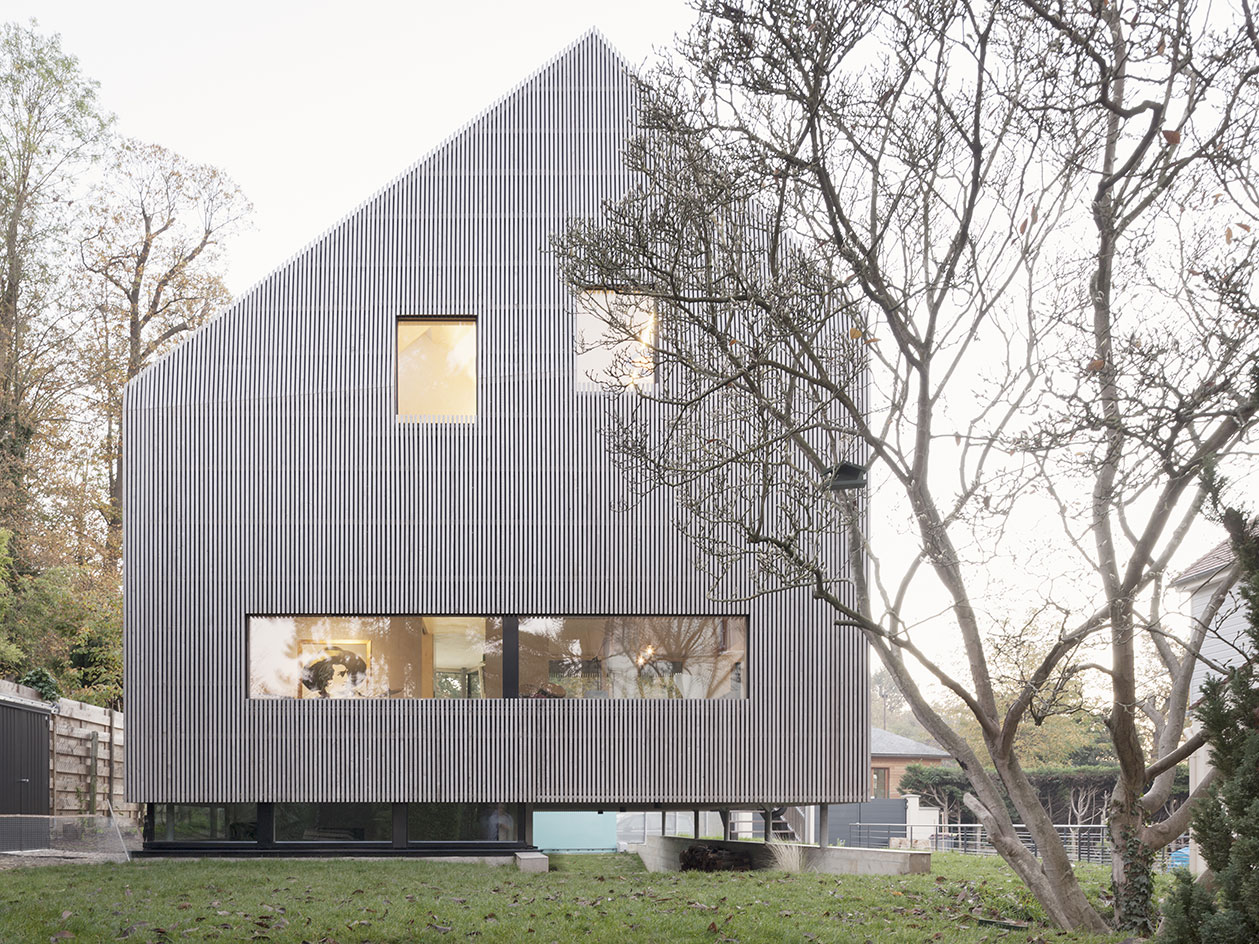
The gabled roof of the family house is a playful interpretation of the local architectural style
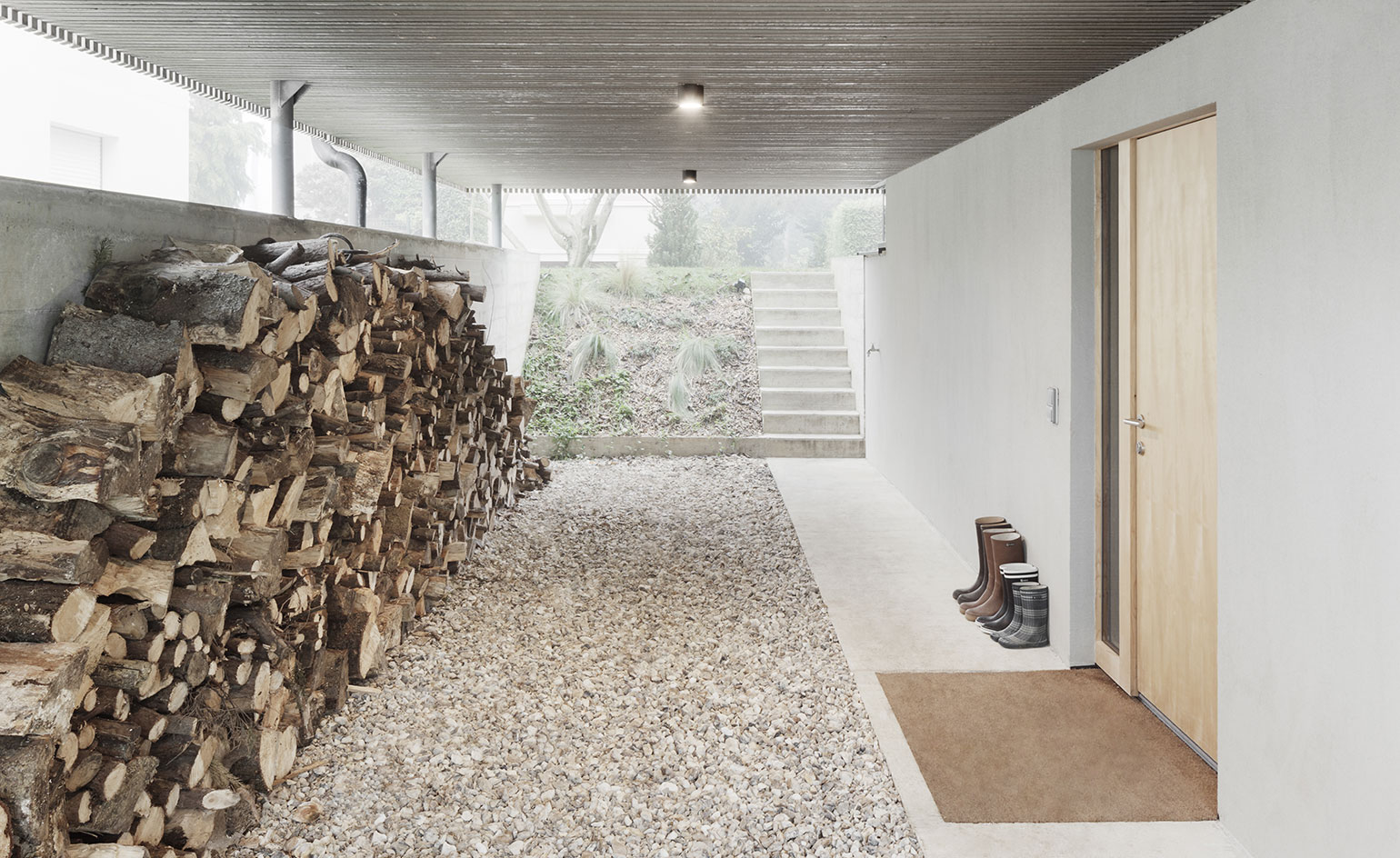
A wood store at ground level fuels the fireplace which heats the whole house
INFORMATION
For more information, visit the Karawitz website
Wallpaper* Newsletter
Receive our daily digest of inspiration, escapism and design stories from around the world direct to your inbox.
Based in London, Ellen Himelfarb travels widely for her reports on architecture and design. Her words appear in The Times, The Telegraph, The World of Interiors, and The Globe and Mail in her native Canada. She has worked with Wallpaper* since 2006.
-
 For the Miami Grand Prix, Lego built ten fully drivable F1 cars
For the Miami Grand Prix, Lego built ten fully drivable F1 carsFour million bricks and 22,000 hours of work: here’s how Lego created functional cars for the Formula 1 drivers’ parade
-
 The Viceroy seaglider is a proposed new electric passenger craft to skim the waves at speed
The Viceroy seaglider is a proposed new electric passenger craft to skim the waves at speedElectric propulsion finds a new outlet in Regent’s Viceroy seaglider, a coastal transporter that uses wing-in-ground effect to achieve its startling speed
-
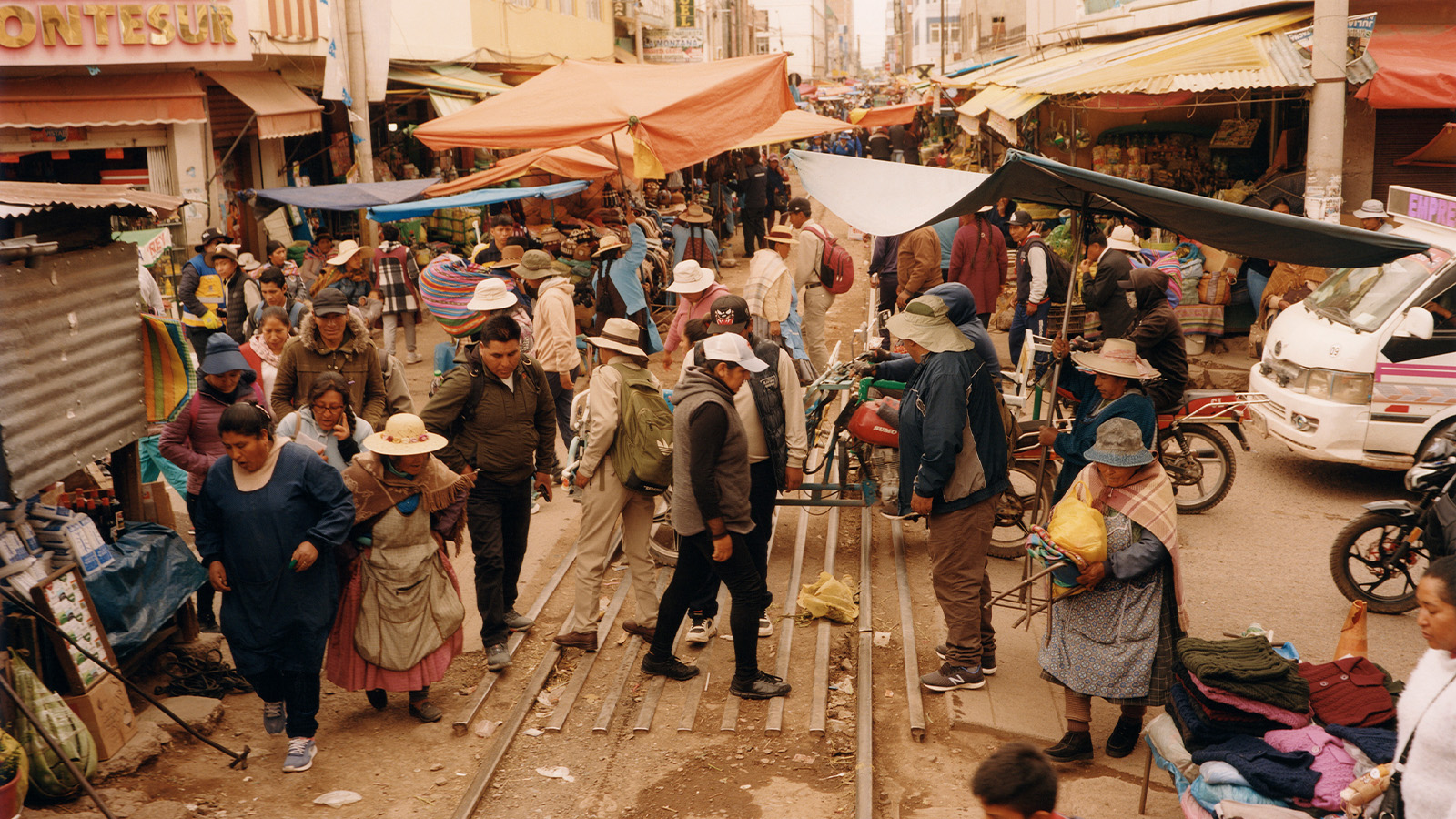 A new photo book and exhibition capture an intimate journey through Peru
A new photo book and exhibition capture an intimate journey through PeruAt Photo London, an exhibition and limited edition Belmond book capture the beauty of Peru via the Andean Express, taken on film
-
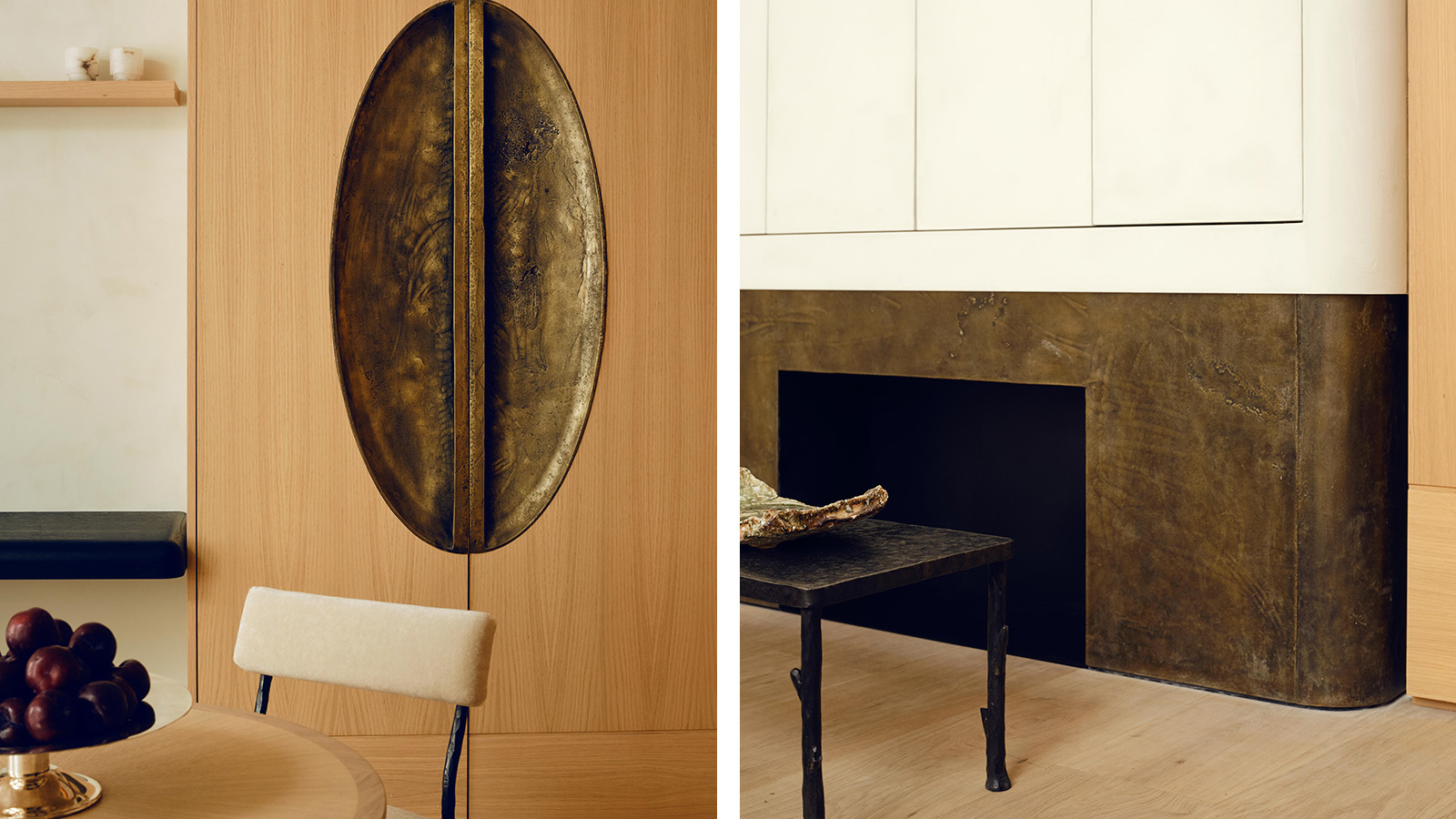 Stay in a Parisian apartment which artfully balances minimalism and warmth
Stay in a Parisian apartment which artfully balances minimalism and warmthTour this pied-a-terre in the 7th arrondissement, designed by Valeriane Lazard
-
 Marta Pan and André Wogenscky's legacy is alive through their modernist home in France
Marta Pan and André Wogenscky's legacy is alive through their modernist home in FranceFondation Marta Pan – André Wogenscky: how a creative couple’s sculptural masterpiece in France keeps its authors’ legacy alive
-
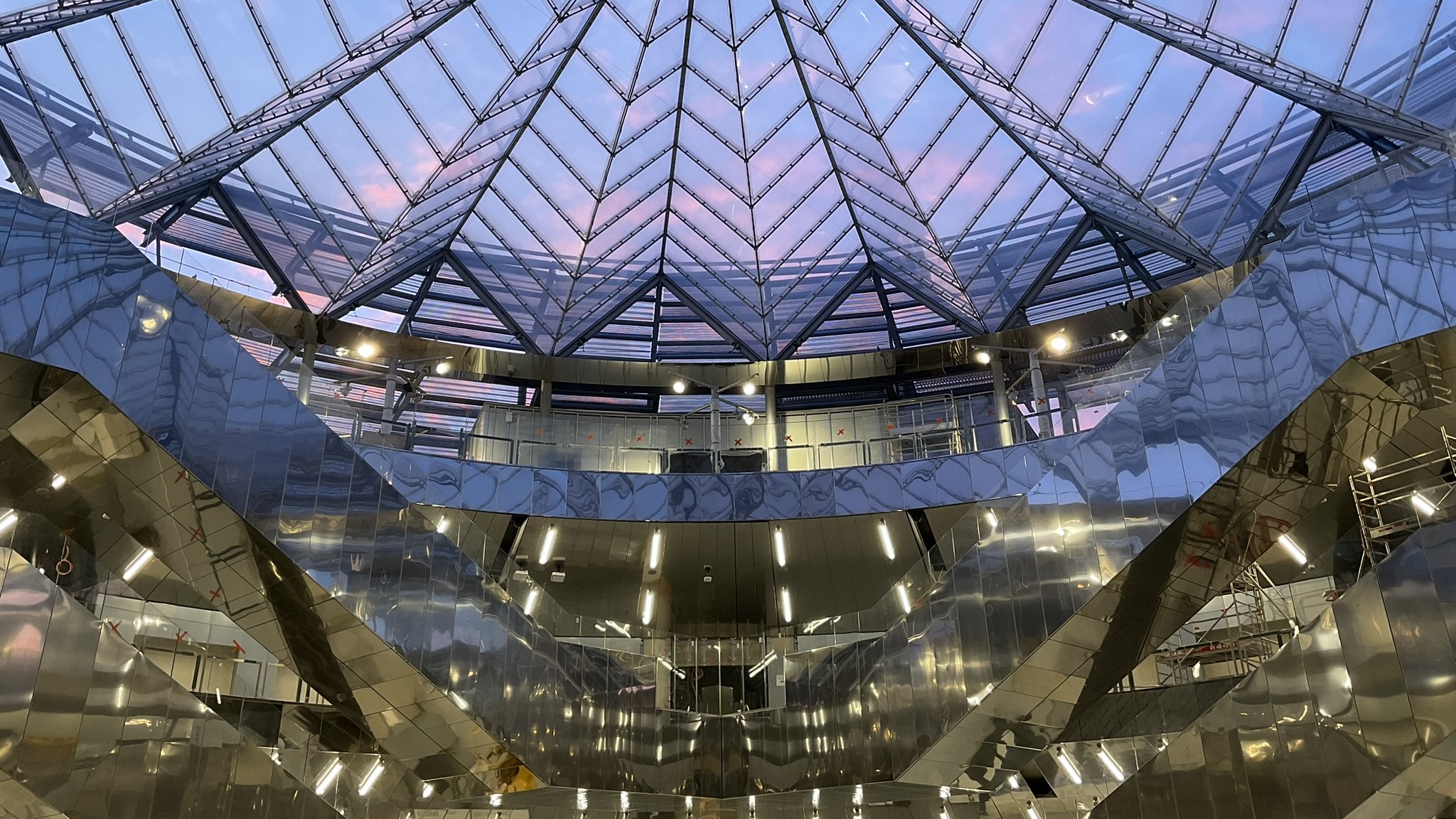 Paris’ architecturally fascinating Villejuif-Gustave Roussy metro station is now open
Paris’ architecturally fascinating Villejuif-Gustave Roussy metro station is now openVillejuif-Gustave Roussy is part of the new Grand Paris Express, a transport network that will raise the architectural profile of the Paris suburbs
-
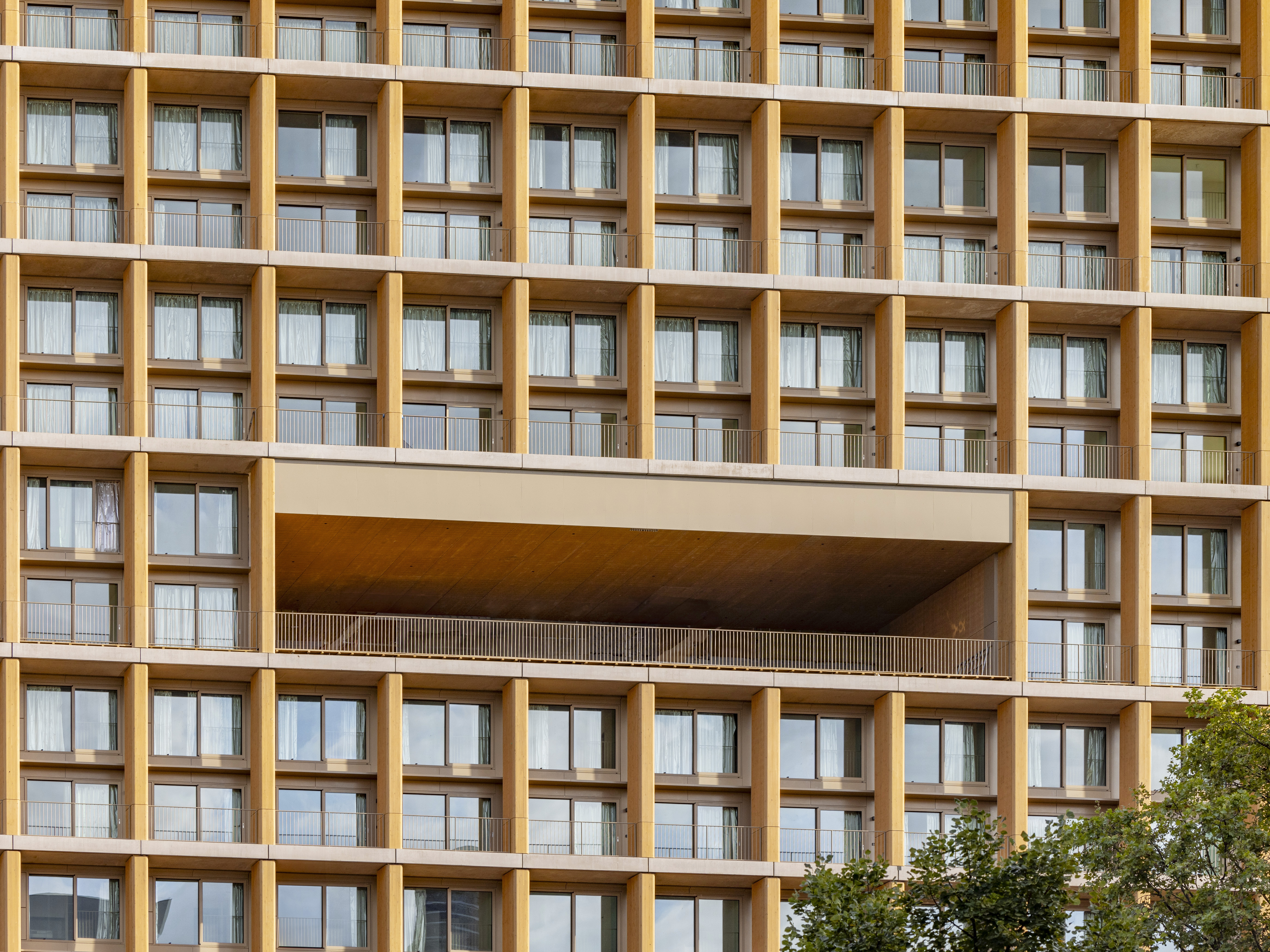 Explore wood architecture, Paris' new timber tower and how to make sustainable construction look ‘iconic’
Explore wood architecture, Paris' new timber tower and how to make sustainable construction look ‘iconic’A new timber tower brings wood architecture into sharp focus in Paris and highlights ways to craft buildings that are both sustainable and look great: we spoke to project architects LAN, and explore the genre through further examples
-
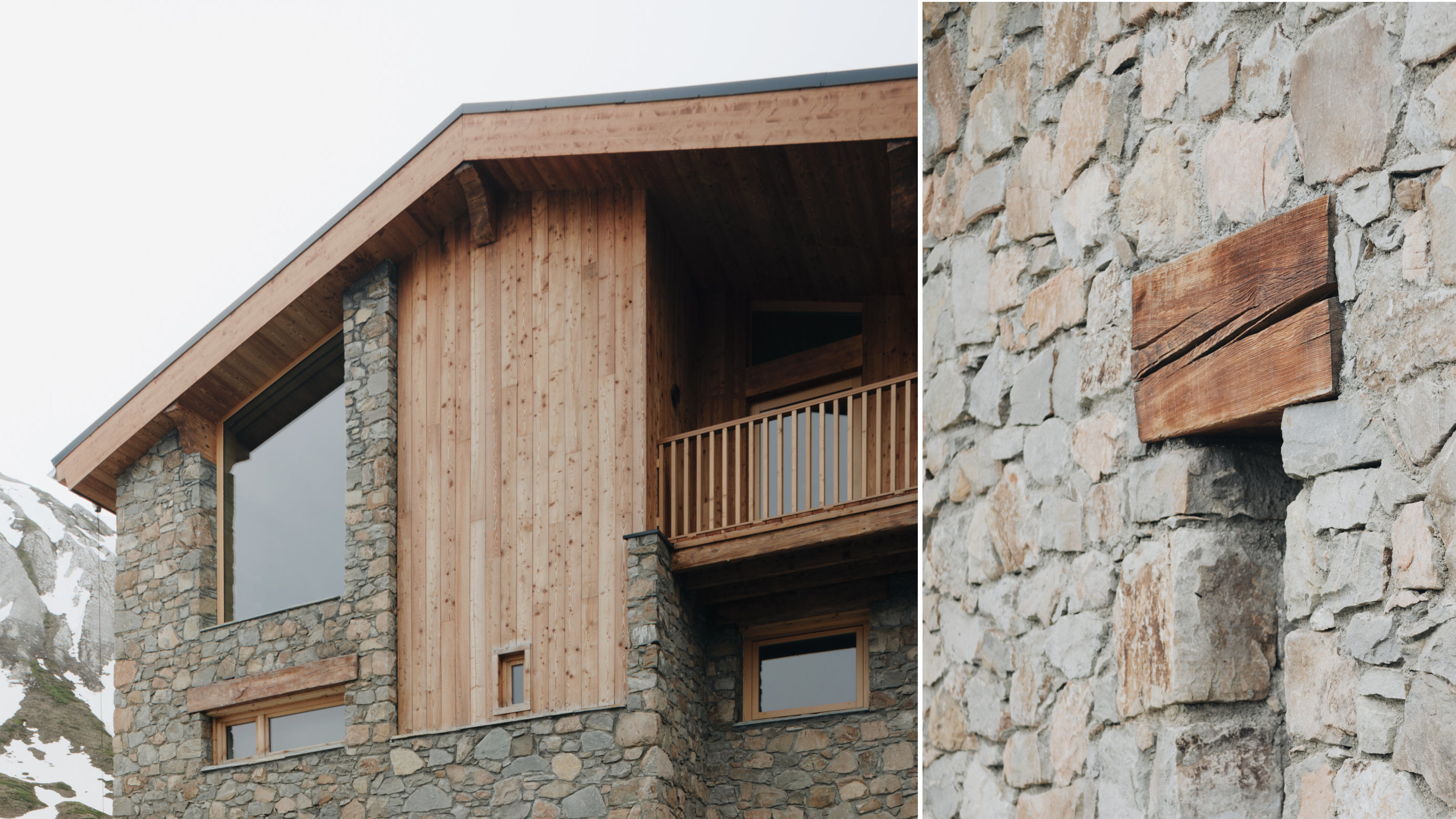 A transformed chalet by Studio Razavi redesigns an existing structure into a well-crafted Alpine retreat
A transformed chalet by Studio Razavi redesigns an existing structure into a well-crafted Alpine retreatThis overhauled chalet in the French Alps blends traditional forms with a highly bespoke interior
-
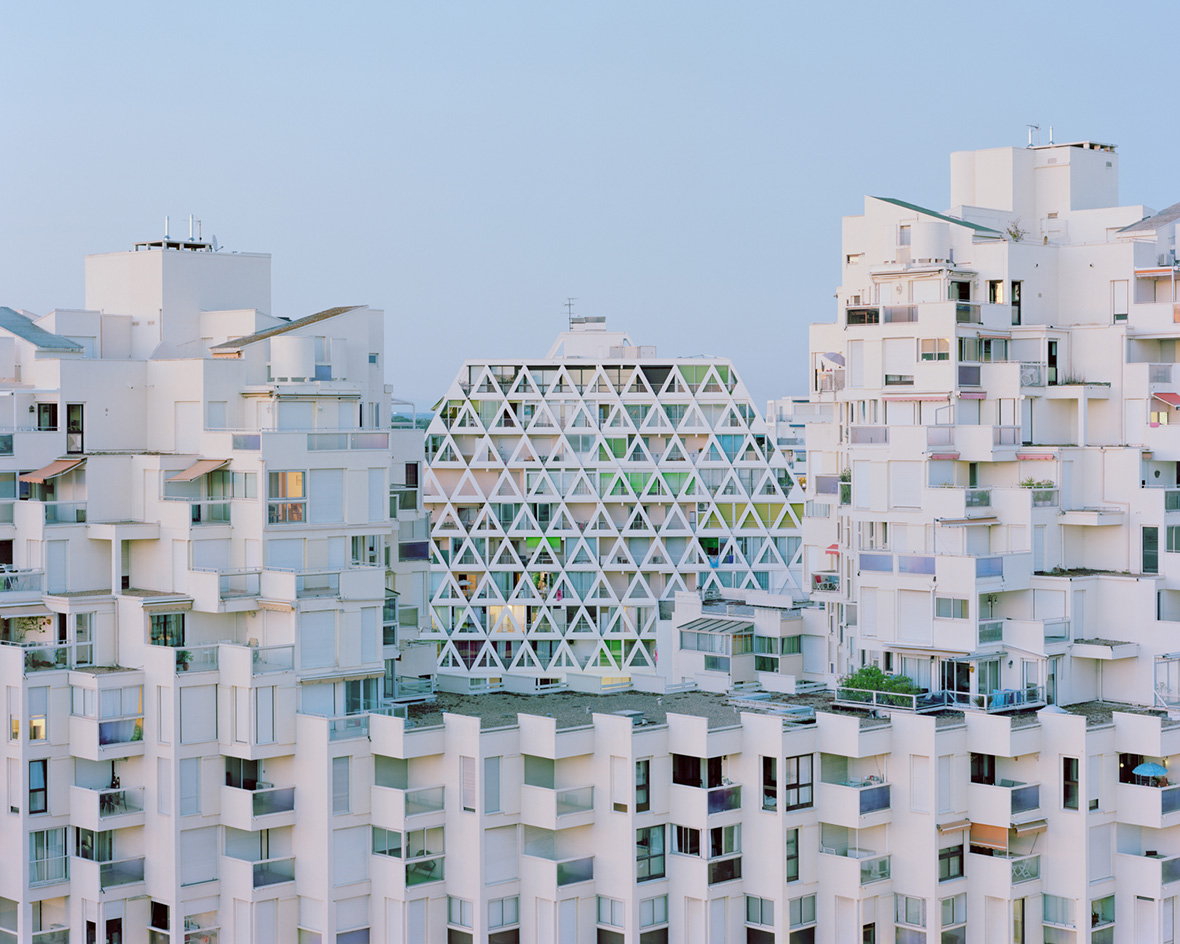 La Grande Motte: touring the 20th-century modernist dream of a French paradise resort
La Grande Motte: touring the 20th-century modernist dream of a French paradise resortLa Grande Motte and its utopian modernist dreams, as seen through the lens of photographers Laurent Kronental and Charly Broyez, who spectacularly captured the 20th-century resort community in the south of France
-
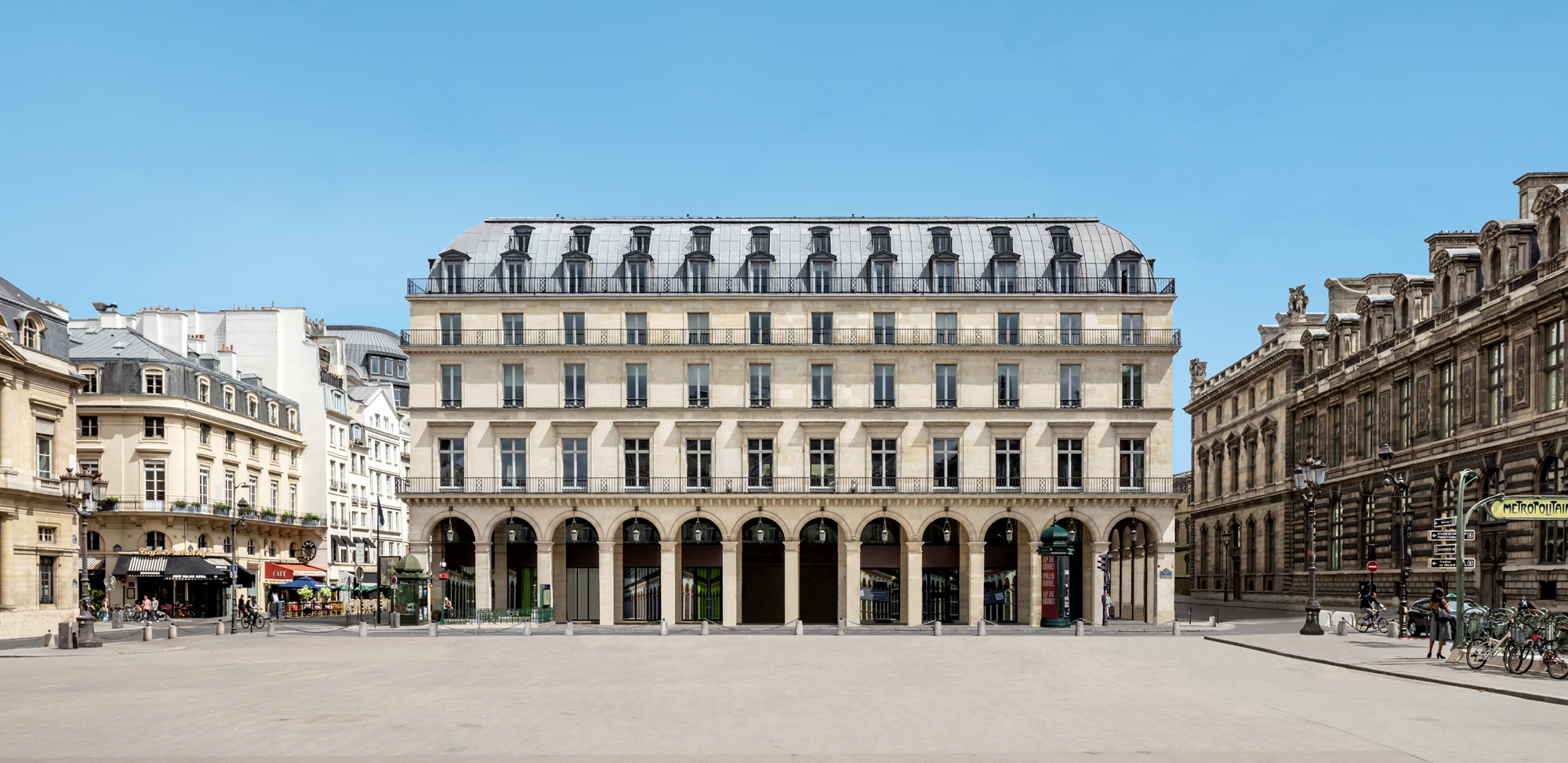 Fondation Cartier pour l’art contemporain unveils plans for new Jean Nouvel building
Fondation Cartier pour l’art contemporain unveils plans for new Jean Nouvel buildingFondation Cartier pour l’art contemporain has plans for a new building in Paris, working with architect Jean Nouvel
-
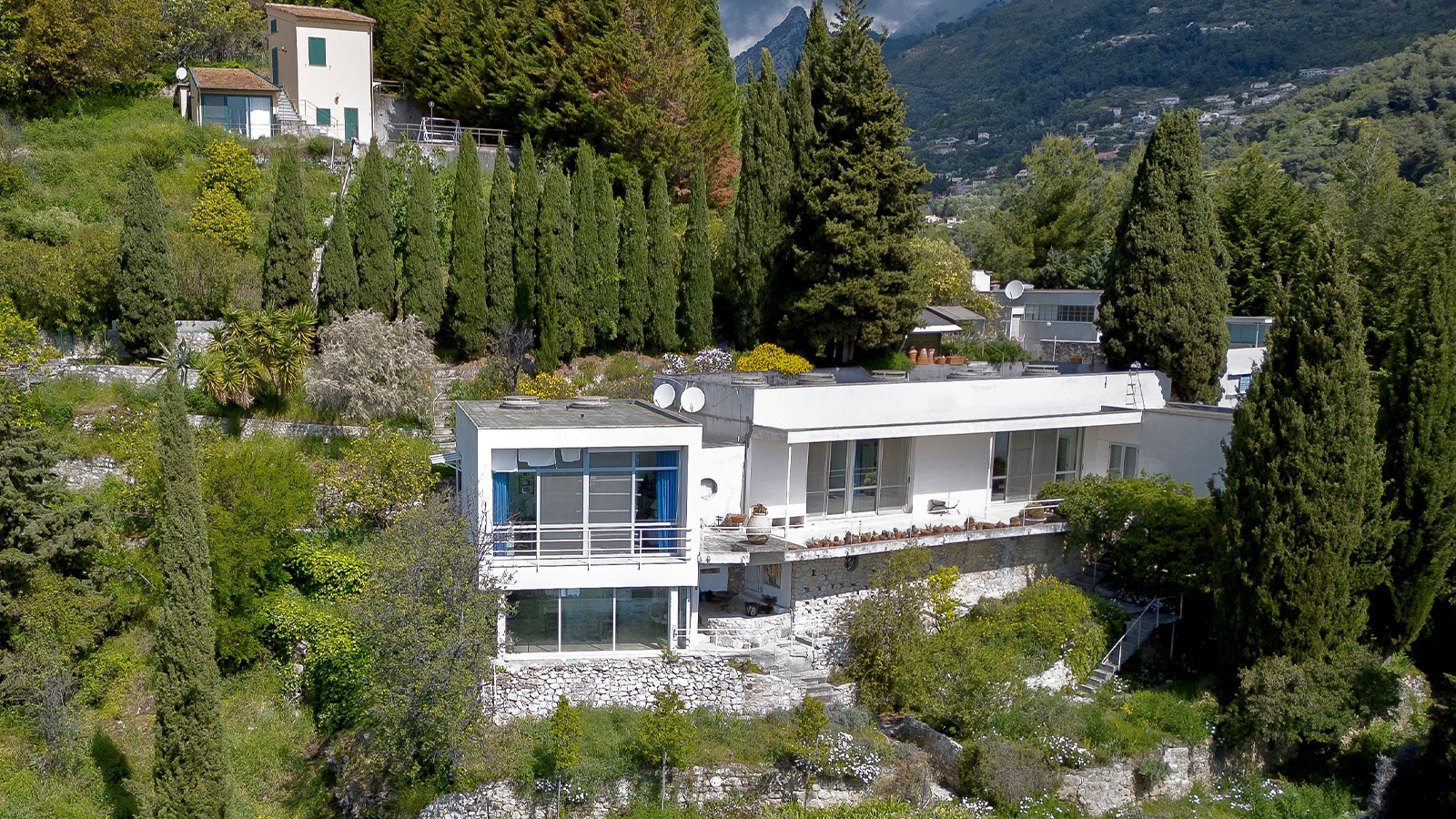 Discover Tempe à Pailla, a lesser-known Eileen Gray gem nestled in the French Riviera
Discover Tempe à Pailla, a lesser-known Eileen Gray gem nestled in the French RivieraTempe à Pailla is a modernist villa in the French Riviera brimming with history, originally designed by architect Eileen Gray and extended by late British painter Graham Sutherland