Renovated office in leafy Japanese resort town reconnects with the outdoors
Kanagawa-based architect Yuji Tanabe transforms an existing commercial building into a modern, flexible office in Japan's Karuizawa
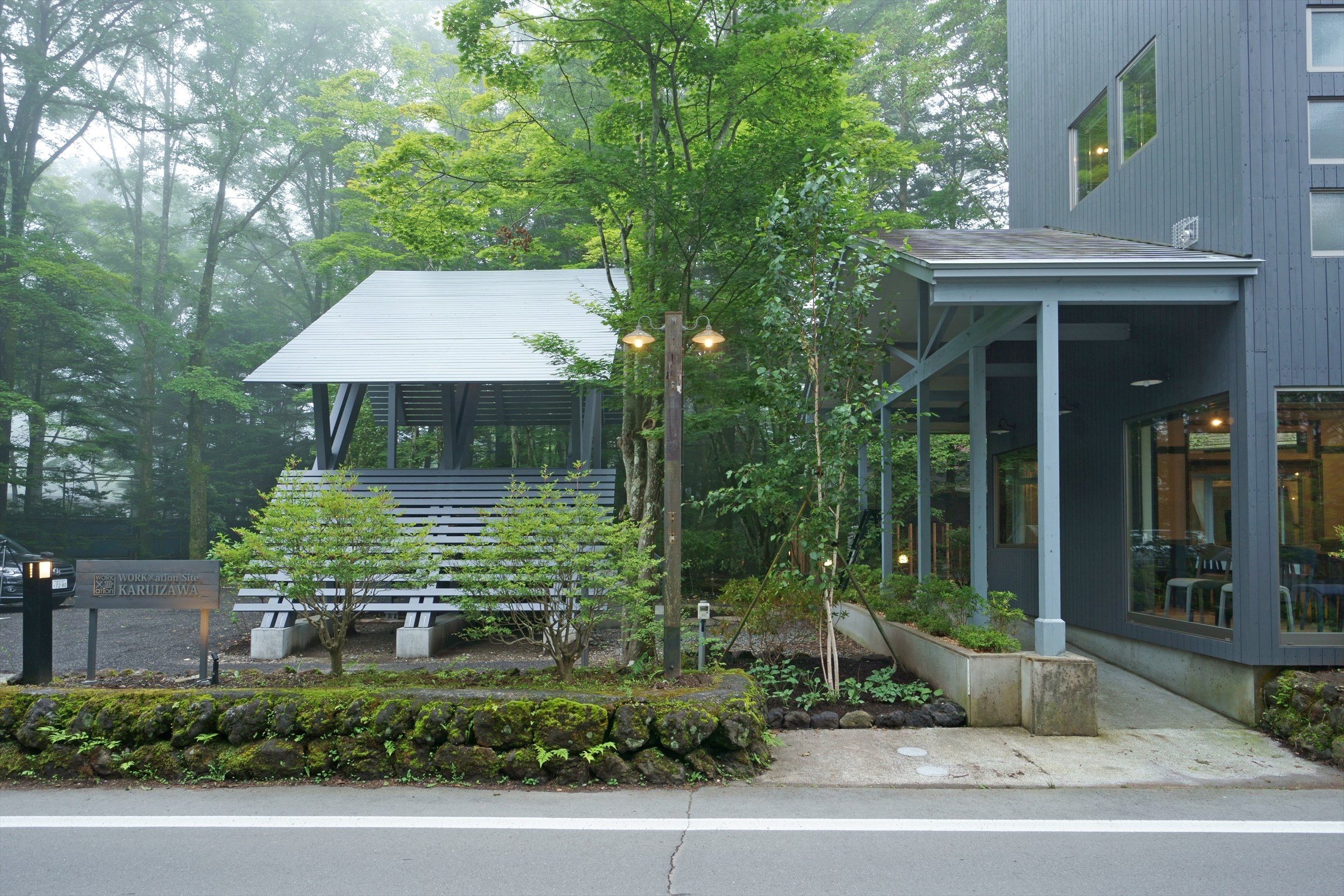
Yuji Tanabe - Photography
Yuji Tanabe has completed a thorough conversion of a tired, existing commercial building in the pretty resort town of Karuizawa in Japan, into a modern, flexible office space. The structure, which used to host a restaurant, has now been updated with contemporary design strokes inside, and a modern folly structure just outside the main building, aiming to bring some fun and lightness into the composition.
The original structure occupied a V-shaped footprint, with one wing spanning two levels and the other just one. The redesign maintained this arrangement, dedicating the whole ground floor to workspace, interspersed with break areas and a cafe for users to relax and socialise. The cafe spills out onto a large terrace, where guests can enjoy the site's – and wider area's – green scenery.
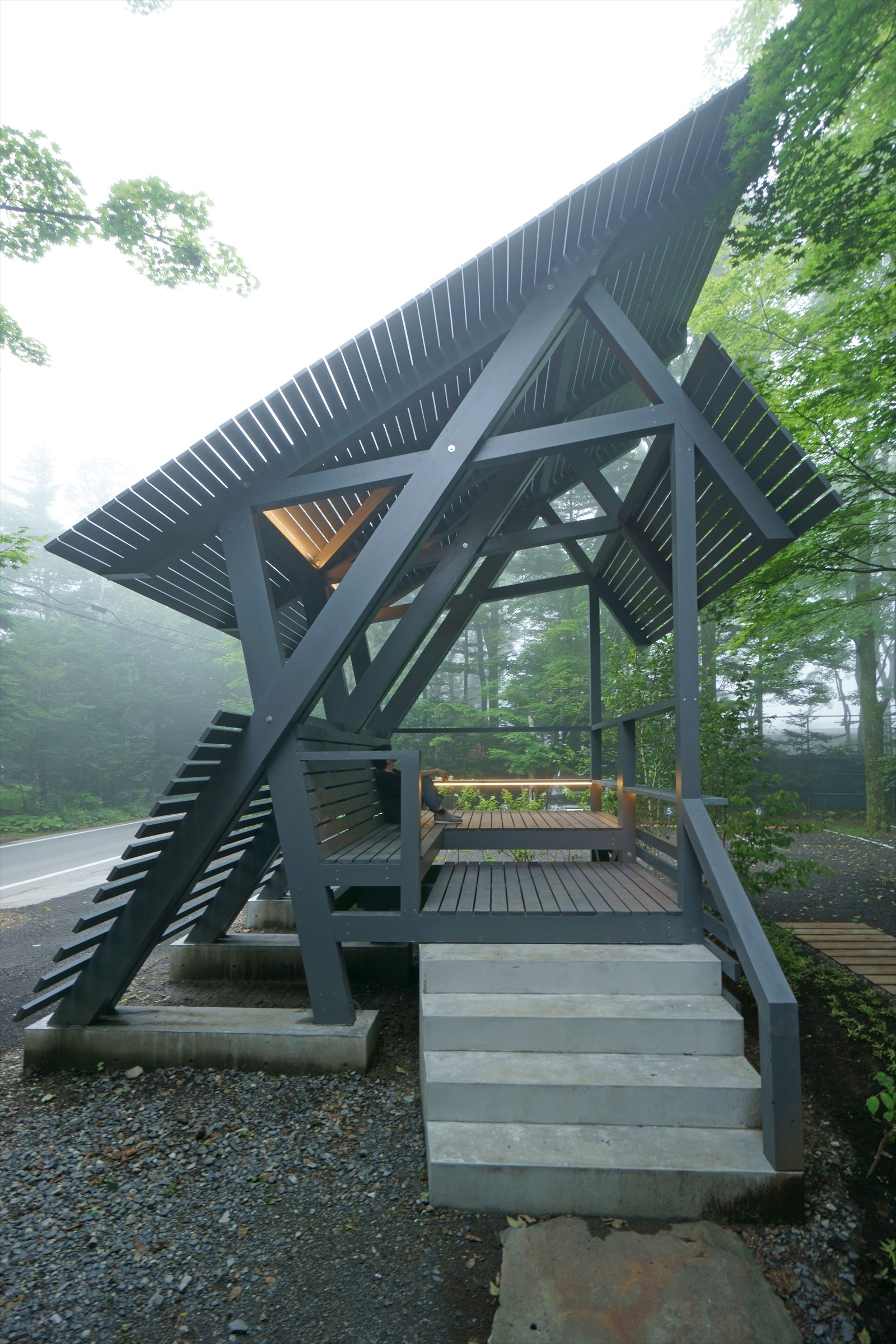
By reinforcing structural columns, the architects were able to free the interior from many partitions, especially on the upper level that was previously divided into small, darker rooms. In fact, subtle, technical but necessary changes were made throughout to bring the space to the 21st century and meet the demands of a contemporary workspace, such as ensuring there are hidden cable racks in various spots, adding insulation to promote natural heat retention in the winter and replacing the old ventilation system with a new, more energy efficient one.
In a similar way, the landscaping outside was cleared to give way to pathways and the site's signature tree – the birch. The grey painted, geometric timber folly – which matches the tone on the main building's cedar wood cladding – is also placed just outside the main entrance, providing extra seating space among the trees. The colour was selected to be as unobtrusive as possible and the set up references local design traditions: ‘The higher level allows people to sit more freely, like sitting on an Engawa, an edging strip of floor surrounding the inner part of a house in Japanese traditional architecture,' says Tanabe.
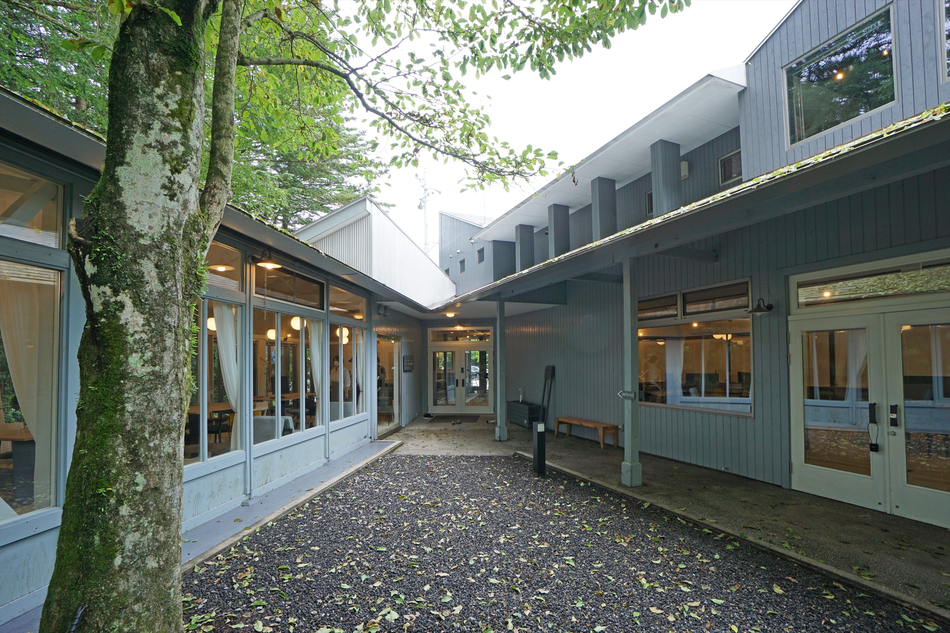
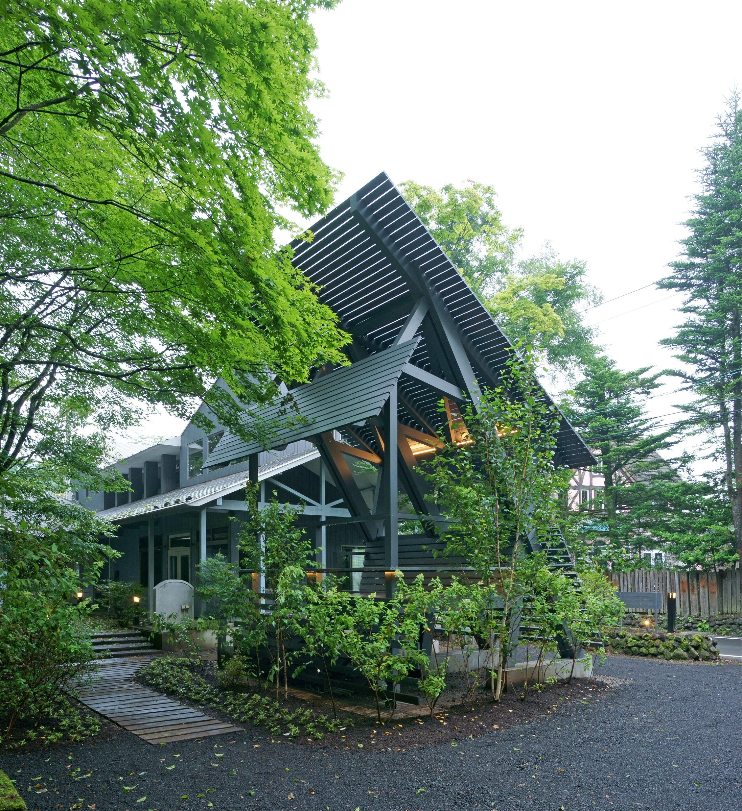
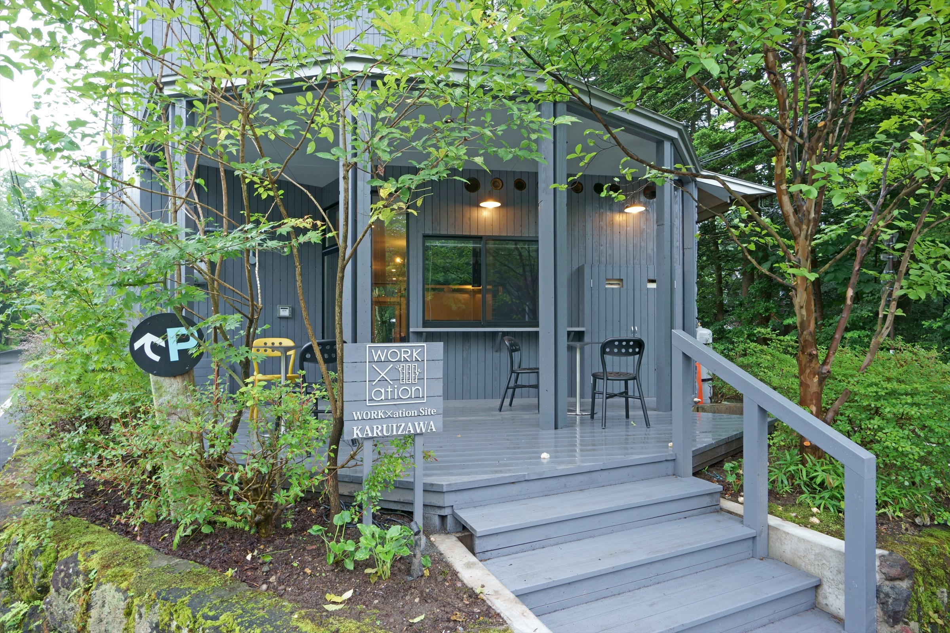
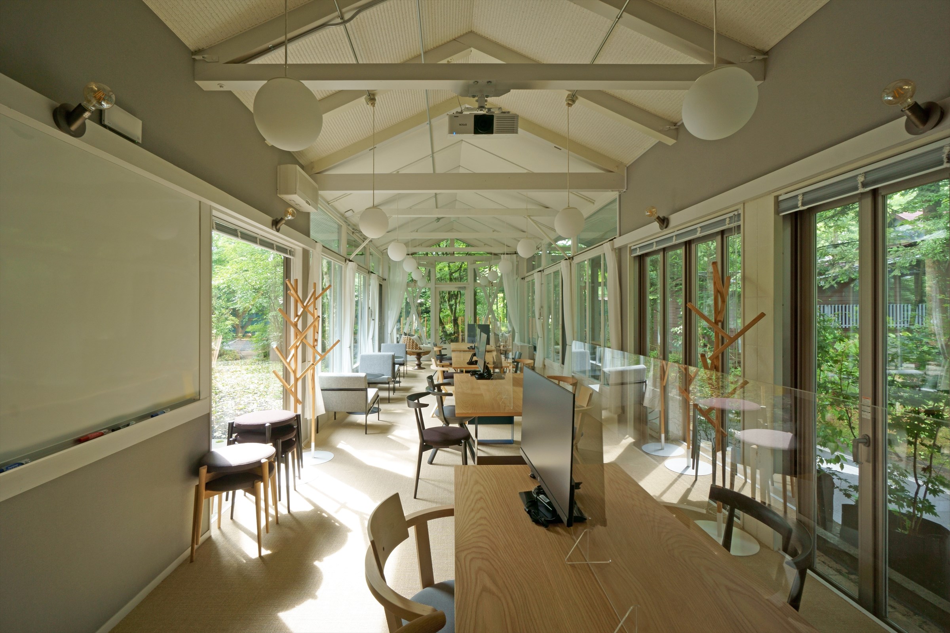
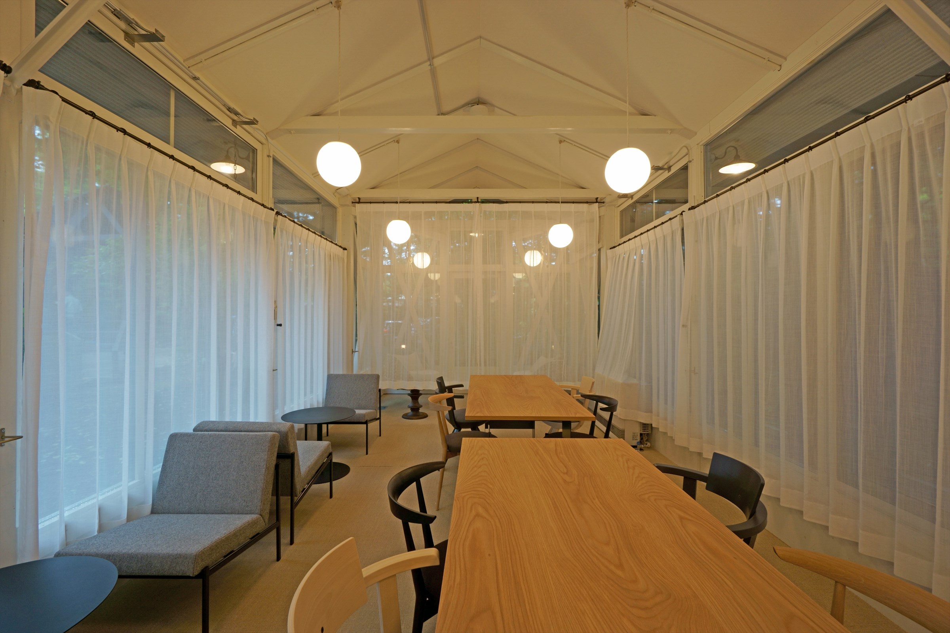
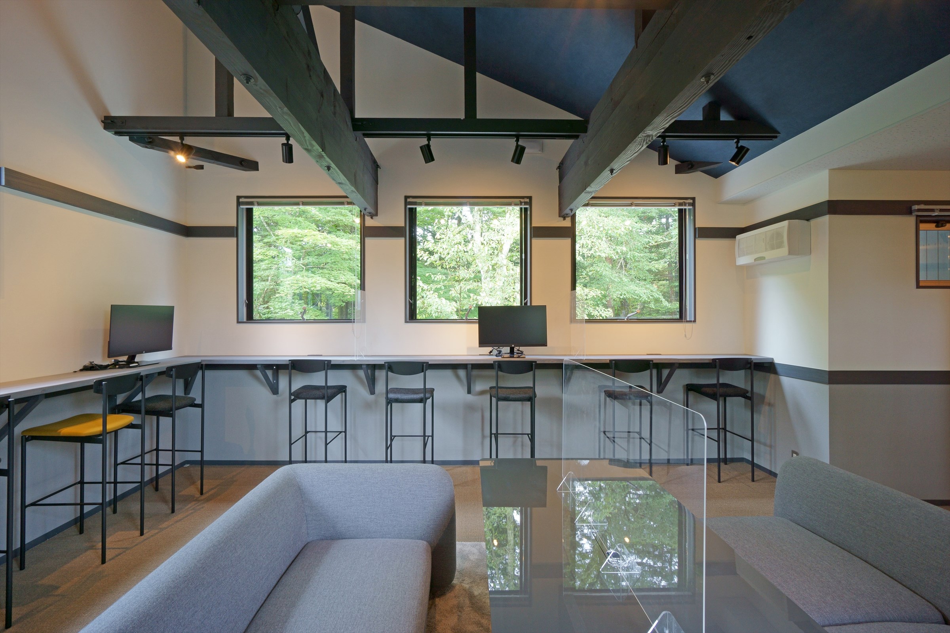
INFORMATION
Wallpaper* Newsletter
Receive our daily digest of inspiration, escapism and design stories from around the world direct to your inbox.
Ellie Stathaki is the Architecture & Environment Director at Wallpaper*. She trained as an architect at the Aristotle University of Thessaloniki in Greece and studied architectural history at the Bartlett in London. Now an established journalist, she has been a member of the Wallpaper* team since 2006, visiting buildings across the globe and interviewing leading architects such as Tadao Ando and Rem Koolhaas. Ellie has also taken part in judging panels, moderated events, curated shows and contributed in books, such as The Contemporary House (Thames & Hudson, 2018), Glenn Sestig Architecture Diary (2020) and House London (2022).
-
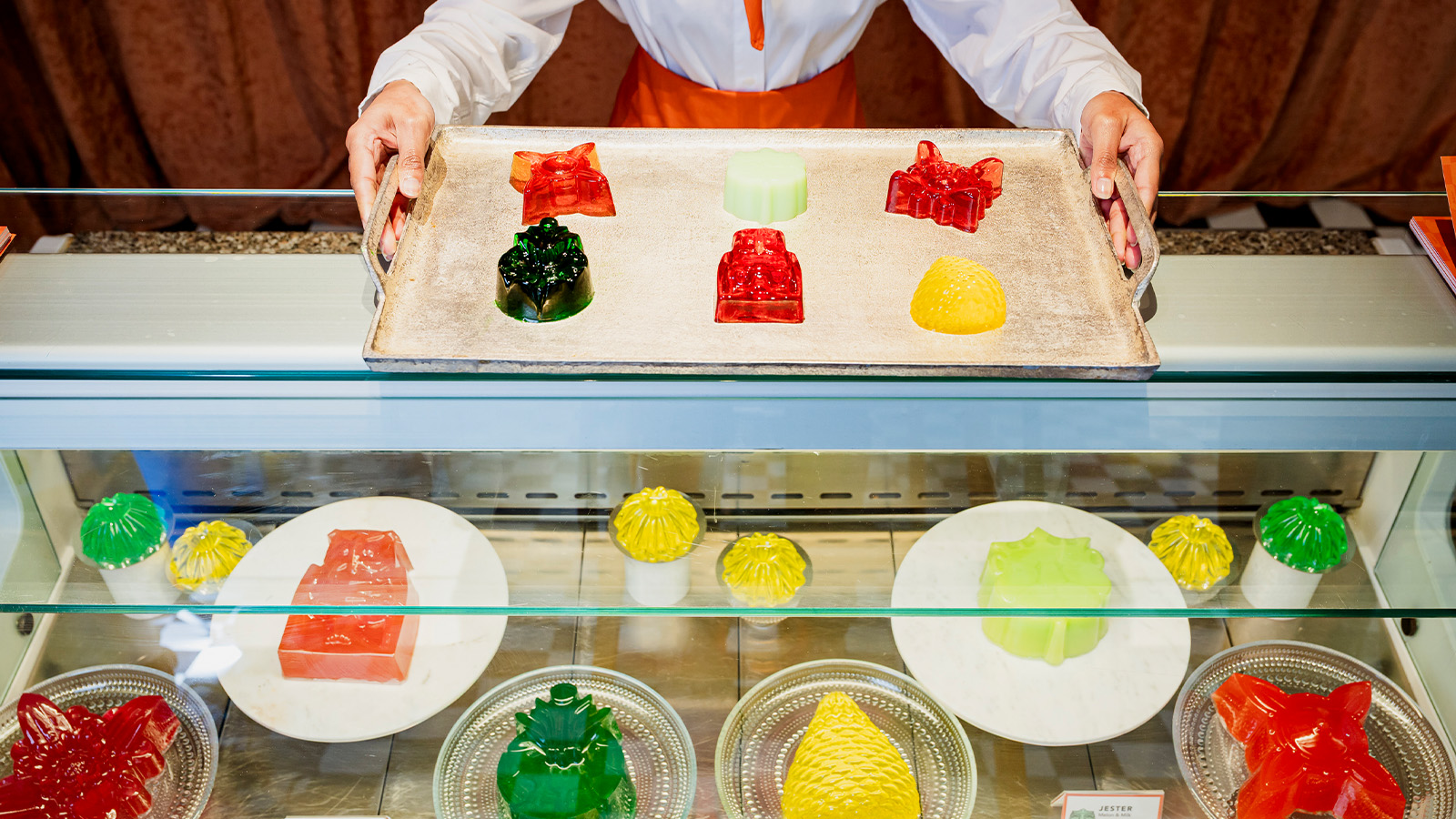 At the Regent Street Sensorium, architectural jelly sculptures are designed to ignite the senses
At the Regent Street Sensorium, architectural jelly sculptures are designed to ignite the sensesDelve into the history of London’s Regent Street through a jellyscape, a fragrance cloud and more – plus, for the event’s final week, two new immersive workshops (ends 27 April)
By Tianna Williams
-
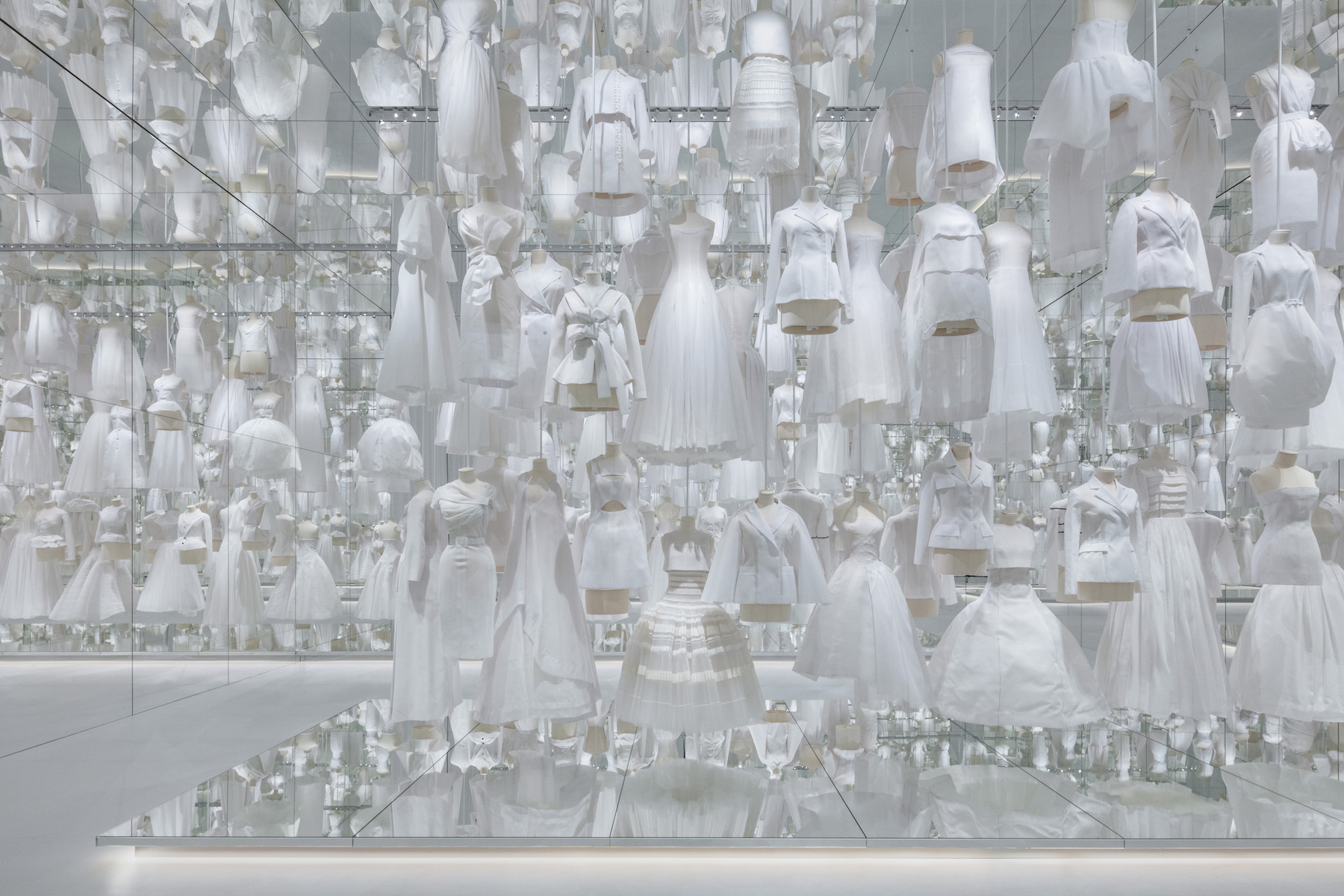 With scenography by OMA, Dior’s ‘Designer of Dreams’ exhibition in Seoul is ‘a piece of theatre’
With scenography by OMA, Dior’s ‘Designer of Dreams’ exhibition in Seoul is ‘a piece of theatre’OMA partner Shohei Shigematsu catches up with Wallpaper* about the dramatic show design for the latest iteration of ‘Christian Dior: Designer of Dreams’, which opened in Seoul this weekend
By Daven Wu
-
 Mercedes-Benz previews its next-gen people mover with an ultra-luxury EV concept
Mercedes-Benz previews its next-gen people mover with an ultra-luxury EV conceptThe Mercedes-Benz Vision V Concept is an art deco picture palace on wheels, designed to immerse passengers in parallel worlds as they travel
By Jonathan Bell
-
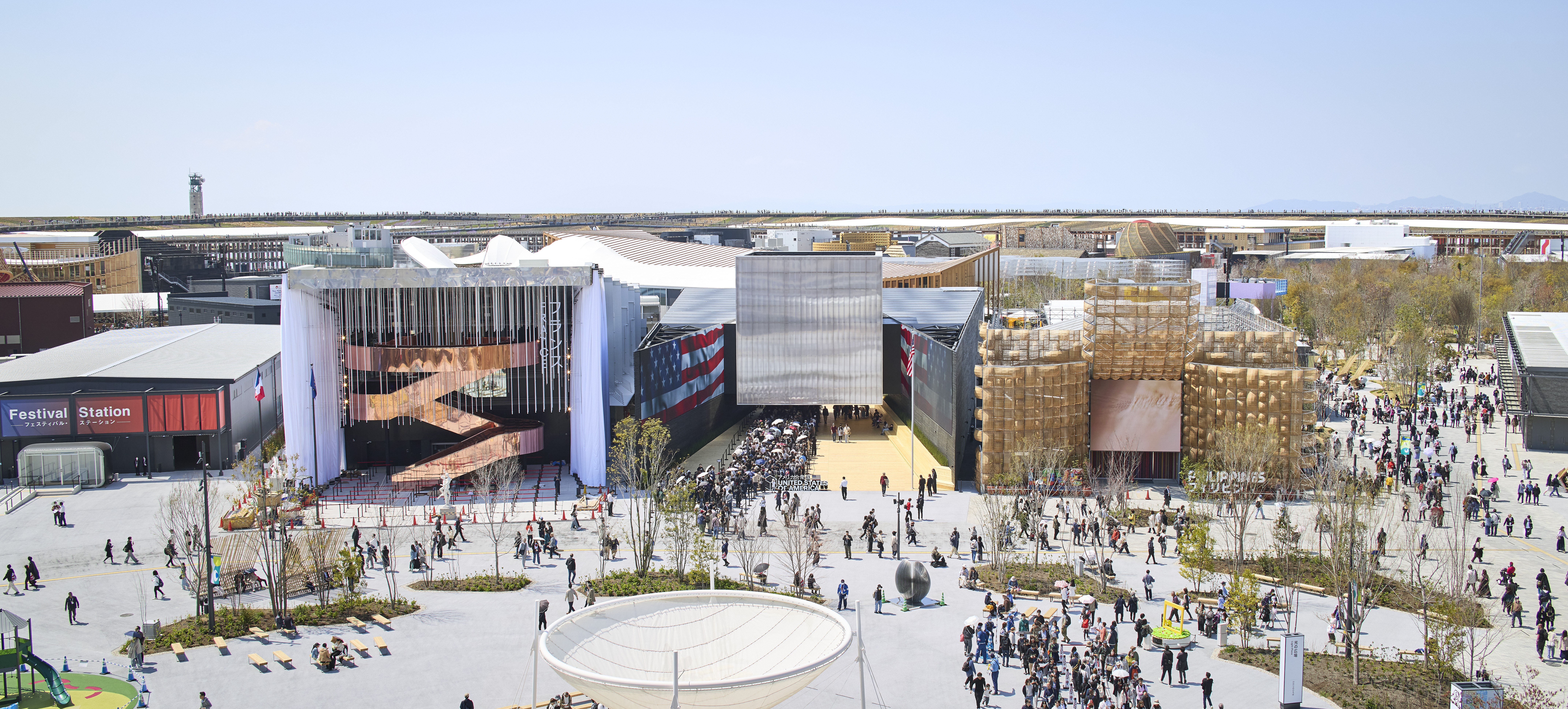 Giant rings! Timber futurism! It’s the Osaka Expo 2025
Giant rings! Timber futurism! It’s the Osaka Expo 2025The Osaka Expo 2025 opens its microcosm of experimental architecture, futuristic innovations and optimistic spirit; welcome to our pick of the global event’s design trends and highlights
By Danielle Demetriou
-
 2025 Expo Osaka: Ireland is having a moment in Japan
2025 Expo Osaka: Ireland is having a moment in JapanAt 2025 Expo Osaka, a new sculpture for the Irish pavilion brings together two nations for a harmonious dialogue between place and time, material and form
By Danielle Demetriou
-
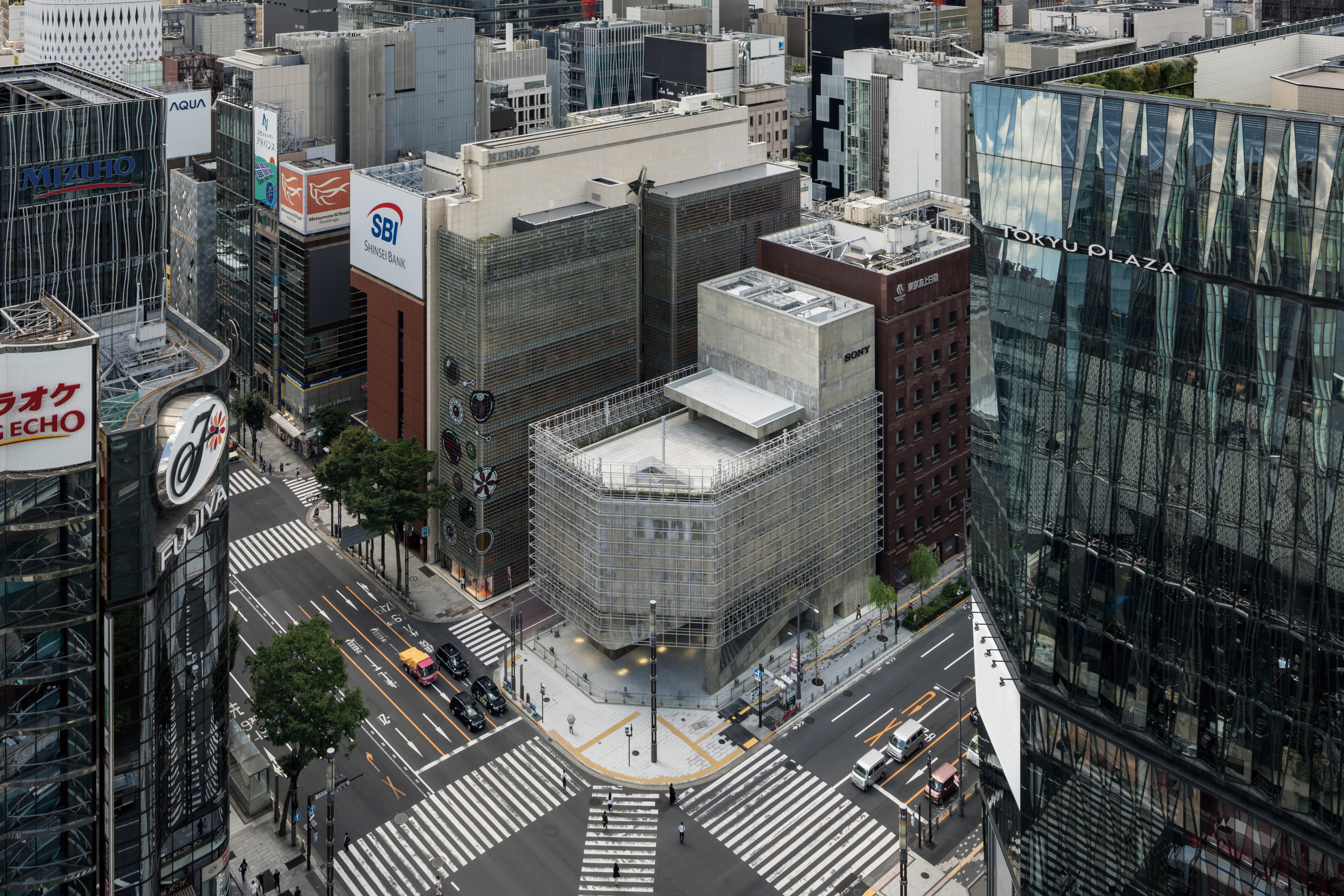 Tour the brutalist Ginza Sony Park, Tokyo's newest urban hub
Tour the brutalist Ginza Sony Park, Tokyo's newest urban hubGinza Sony Park opens in all its brutalist glory, the tech giant’s new building that is designed to embrace the public, offering exhibitions and freely accessible space
By Jens H Jensen
-
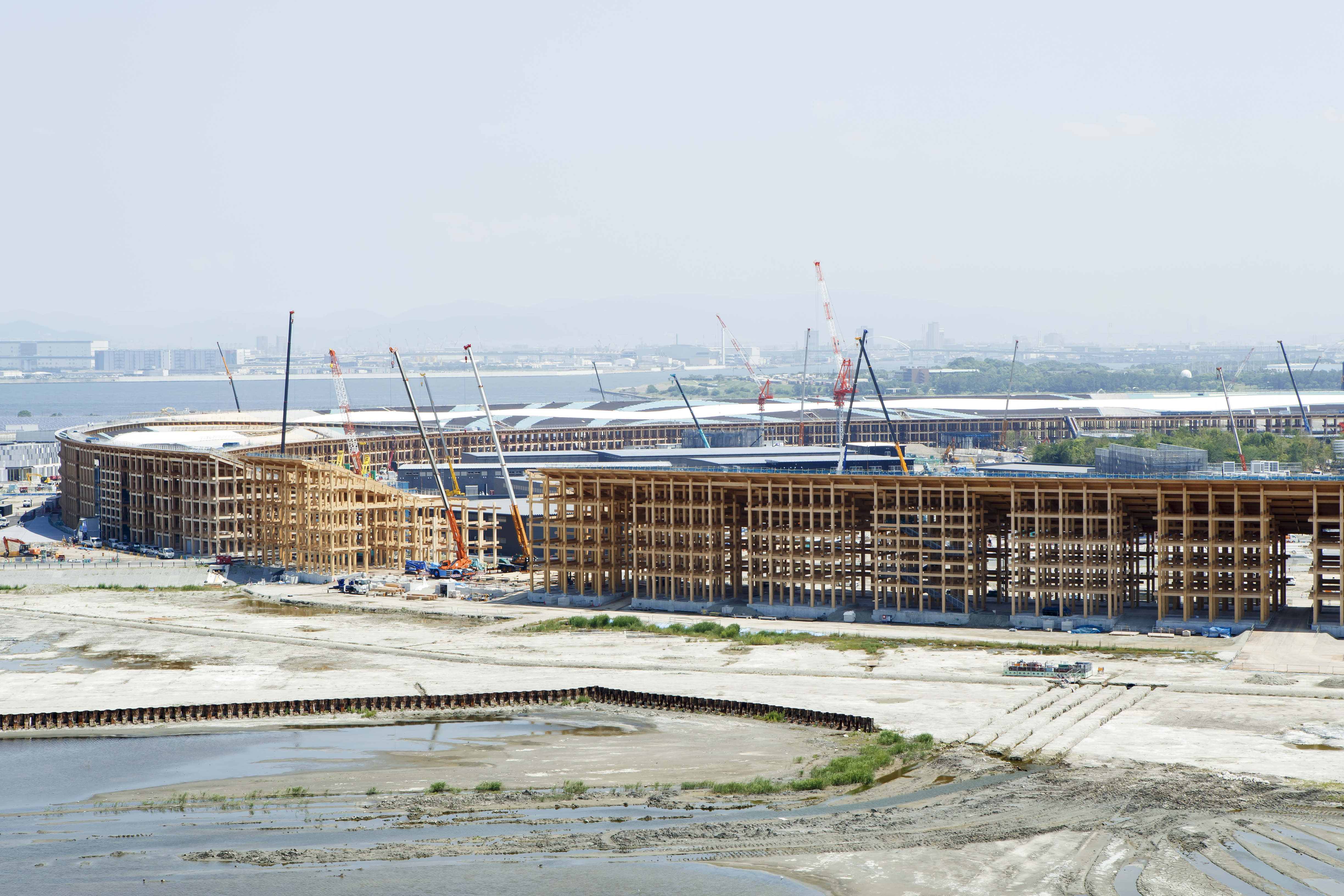 A first look at Expo 2025 Osaka's experimental architecture
A first look at Expo 2025 Osaka's experimental architectureExpo 2025 Osaka prepares to throw open its doors in April; we preview the world festival, its developments and highlights
By Danielle Demetriou
-
 Ten contemporary homes that are pushing the boundaries of architecture
Ten contemporary homes that are pushing the boundaries of architectureA new book detailing 59 visually intriguing and technologically impressive contemporary houses shines a light on how architecture is evolving
By Anna Solomon
-
 And the RIBA Royal Gold Medal 2025 goes to... SANAA!
And the RIBA Royal Gold Medal 2025 goes to... SANAA!The RIBA Royal Gold Medal 2025 winner is announced – Japanese studio SANAA scoops the prestigious architecture industry accolade
By Ellie Stathaki
-
 Architect Sou Fujimoto explains how the ‘idea of the forest’ is central to everything
Architect Sou Fujimoto explains how the ‘idea of the forest’ is central to everythingSou Fujimoto has been masterminding the upcoming Expo 2025 Osaka for the past five years, as the site’s design producer. To mark the 2025 Wallpaper* Design Awards, the Japanese architect talks to us about 2024, the year ahead, and materiality, nature, diversity and technological advances
By Sou Fujimoto
-
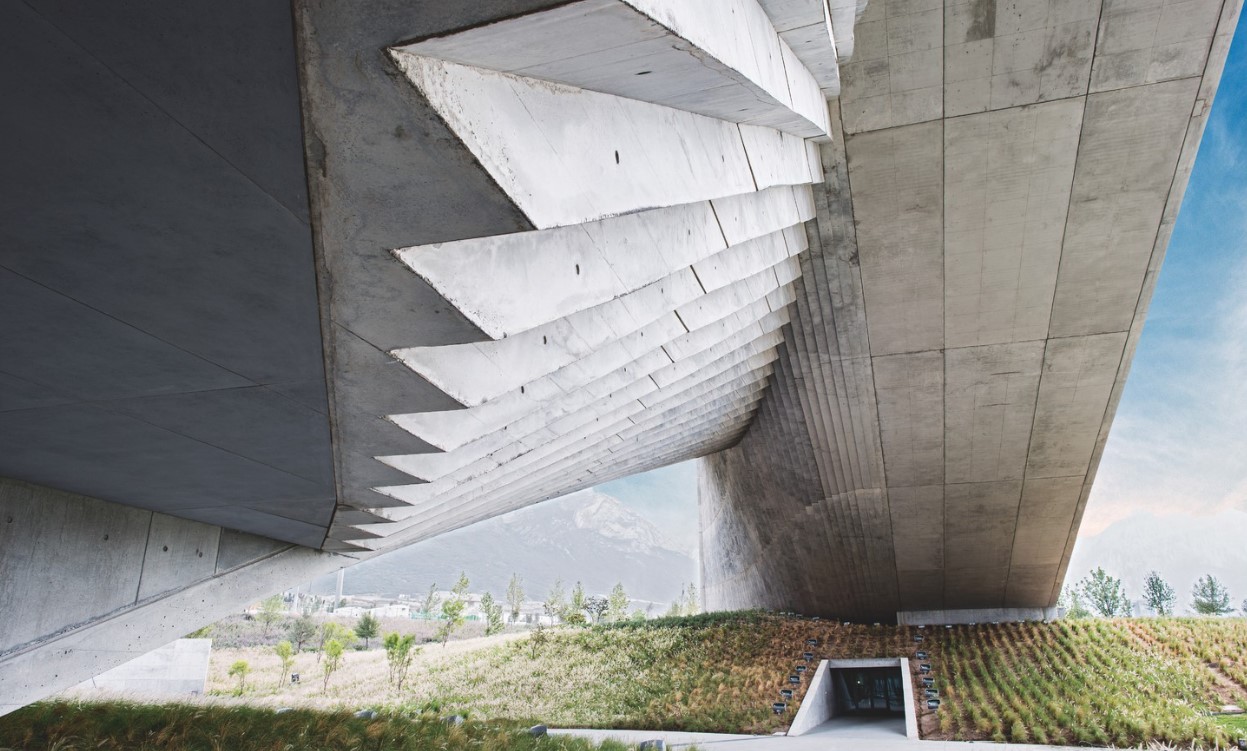 Tadao Ando: the self-taught contemporary architecture master who 'converts feelings into physical form’
Tadao Ando: the self-taught contemporary architecture master who 'converts feelings into physical form’Tadao Ando is a self-taught architect who rose to become one of contemporary architecture's biggest stars. Here, we explore the Japanese master's origins, journey and finest works
By Edwin Heathcote