Exclusive first look: Katajanokan Laituri sets a new standard for timber architecture
Katajanokan Laituri, a new building in the historic Kauppatori market district of Helsinki, is made from around 7,500 cubic metres of wood, cementing Finland’s position as leader in sustainable architecture, construction and urban development
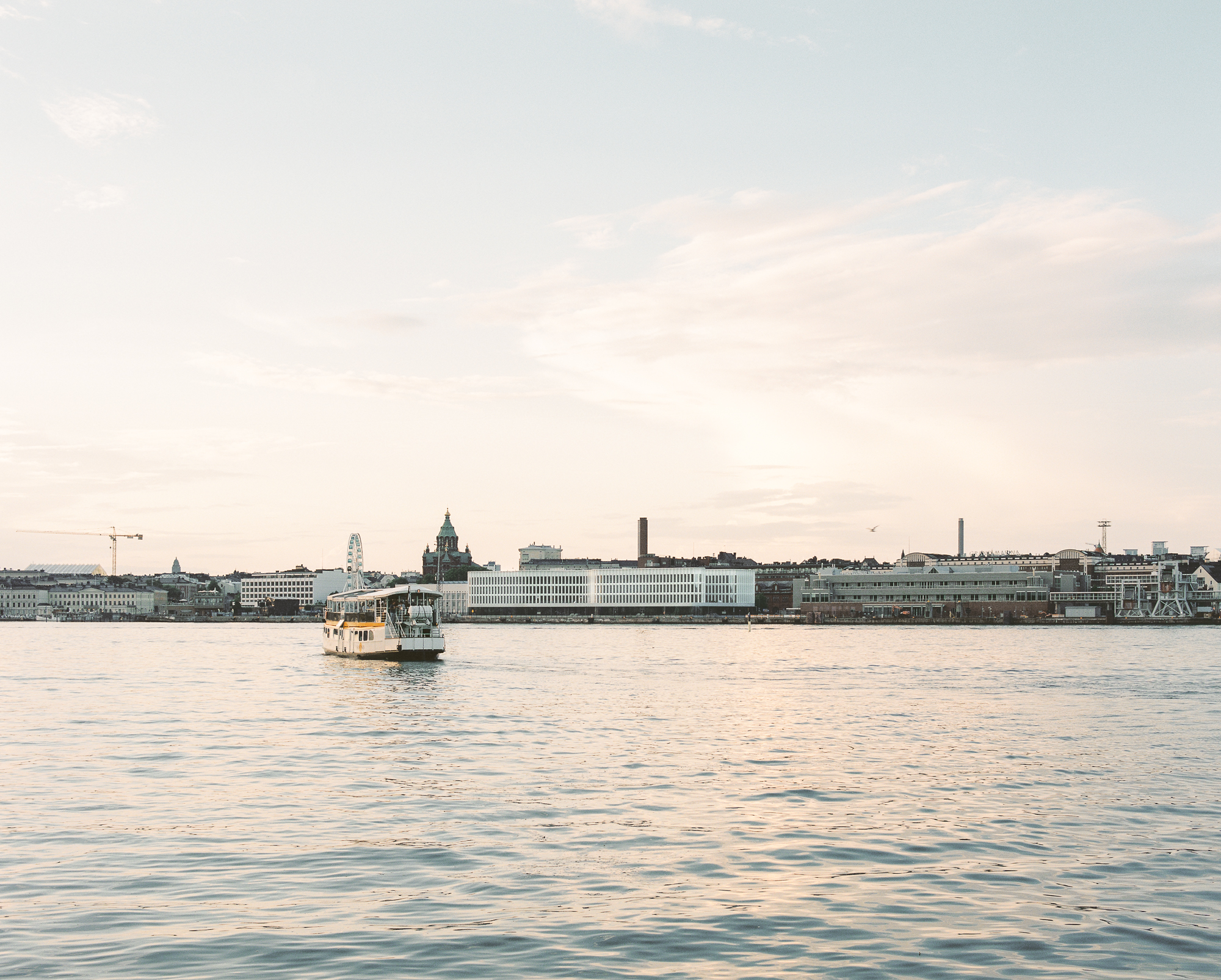
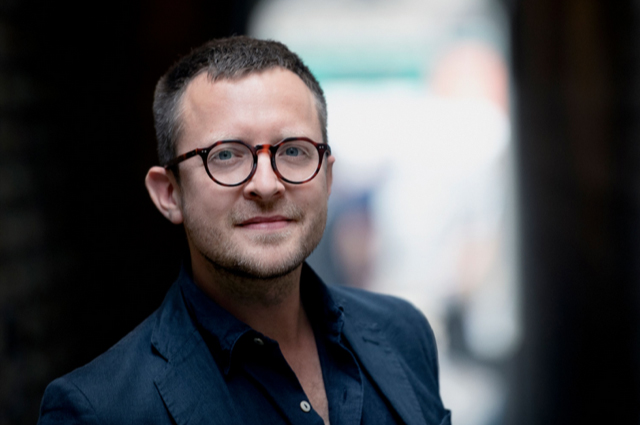
It is only fitting that Katajanokan Laituri, the headquarters of the Finnish forestry company Stora Enso, should be housed in a building largely made from wood. Created by local practice Anttinen Oiva, this is not just an exercise in sustainable architecture and the pioneering and progressive use of wood in urban large-scale architecture; but it also heralds an exciting new chapter in Helsinki’s Kauppatori Market district. Selina Anttinen, partner at Anttinen Oiva, explains: ‘The goal has been to create a calm presence in the historic milieu, but at the same time to provide an interesting new environment for city dwellers.’
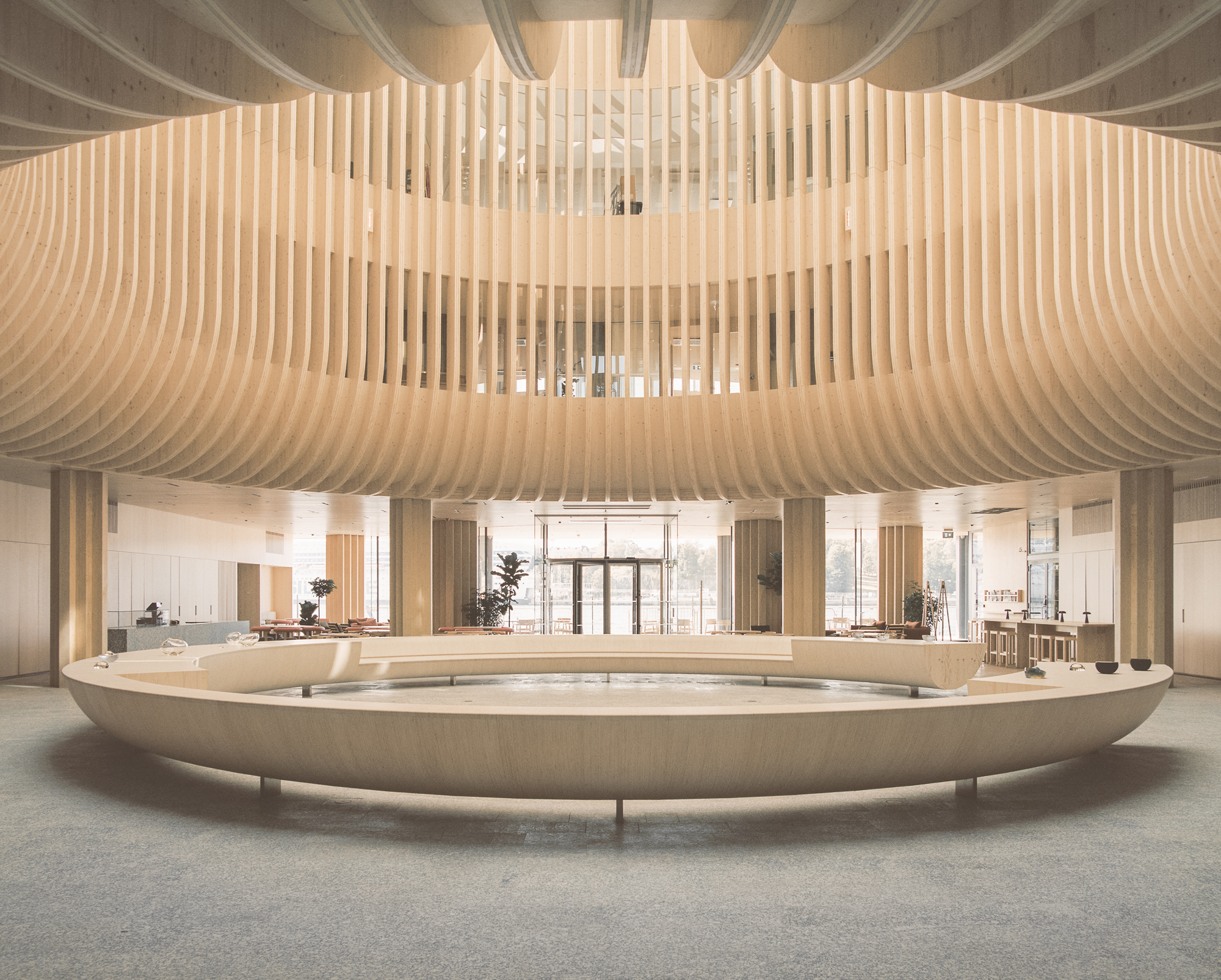
The interior atrium is anchored by a large round bench
The case of Katajanokan Laituri
Finns have led the way in recent decades with timber construction thanks in no small part to the Nordic nation’s abundance of trees and, as a consequence, its highly developed forestry industry. A core part of Finnish identity is rooted in the Finns’ symbiotic relationship with nature, and this has galvanized architects, developers and planners to embrace timber construction as a cornerstone of the country’s ambition to achieve carbon neutrality.

A large oculus brings daylight into the heart of the four storey building
Impressively, the four-storey Katajanokan Laituri is constructed from around 7,500 cubic metres of wood, comprising almost 3,000 wooden elements. The visible structure is made from Finnish and Swedish timber, combining cross-laminated timber and laminated veneer lumber. While the building’s outer façade is made from glass, metal and stone, the interior skin is predominantly wood. ‘A double-skin was the best solution in an architecturally and technically challenging maritime context,’ explains Anttinen. ‘The outer protective layer integrates with its stone-built surroundings and is made of glass with vertical white metal lamellas and natural stone. The building’s appearance transforms in different times of the day and lighting conditions, and fits the various scales and motifs of the surrounding buildings from the different historical eras.’
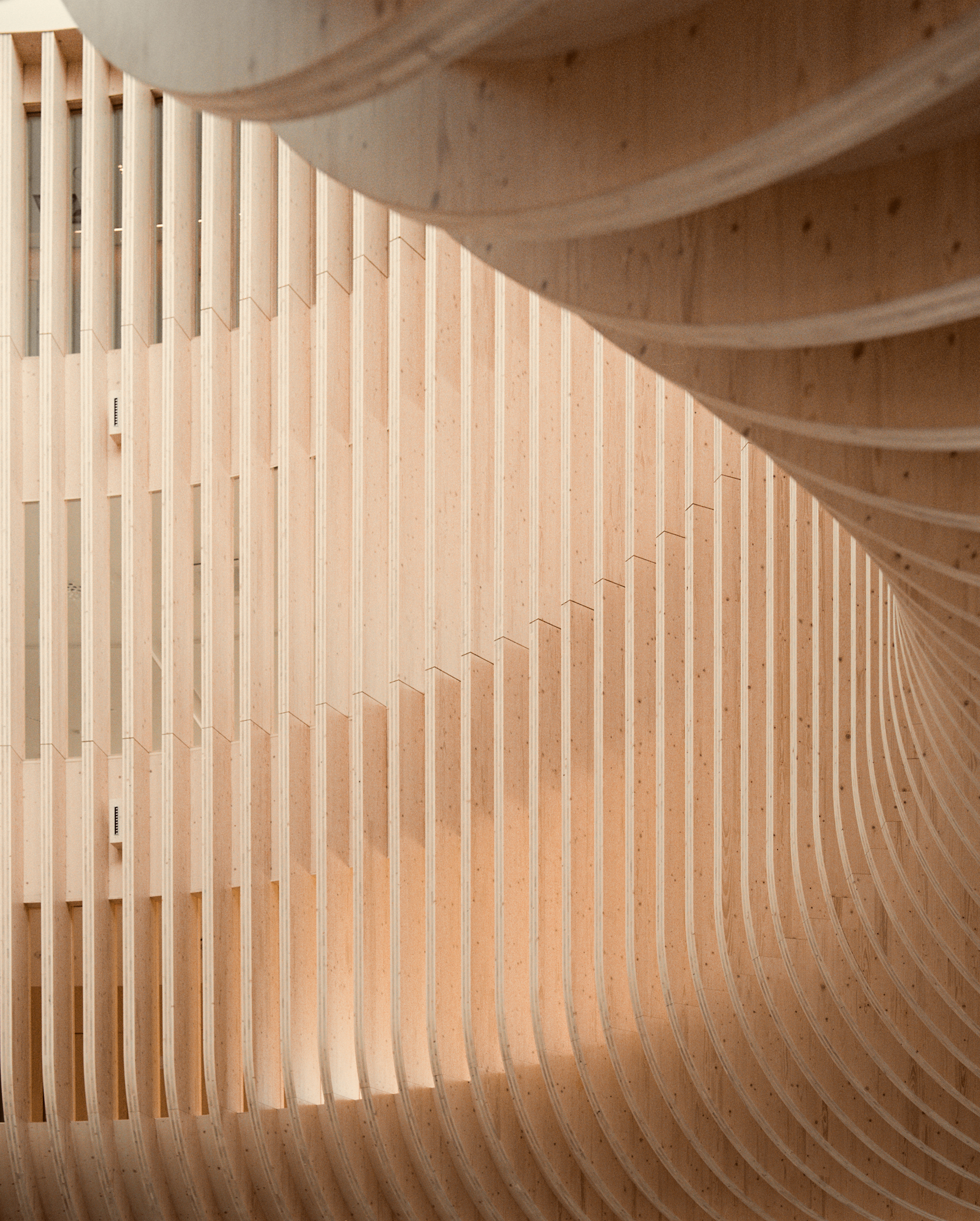
The building is constructed from around 7,500 cubic metres of wood, comprising almost 3,000 wooden elements
Not just a feat of sensitive urban integration and development, and beyond its impressive wooden construction credentials, Katajanokan Laituri is a strikingly beautiful project. There’s no doubt that the predominance of wood makes for a building with greater sensory engagement. It doesn’t just look good, it smells good and feels good too. Inside there is a soaring, circular cathedral-like hall with a round skylight bringing daylight into the heart of the space, landing on a large, circular wooden bench. In a narrow inner courtyard, homage has been paid to the building’s organic matter with the addition of a fresh birch grove.
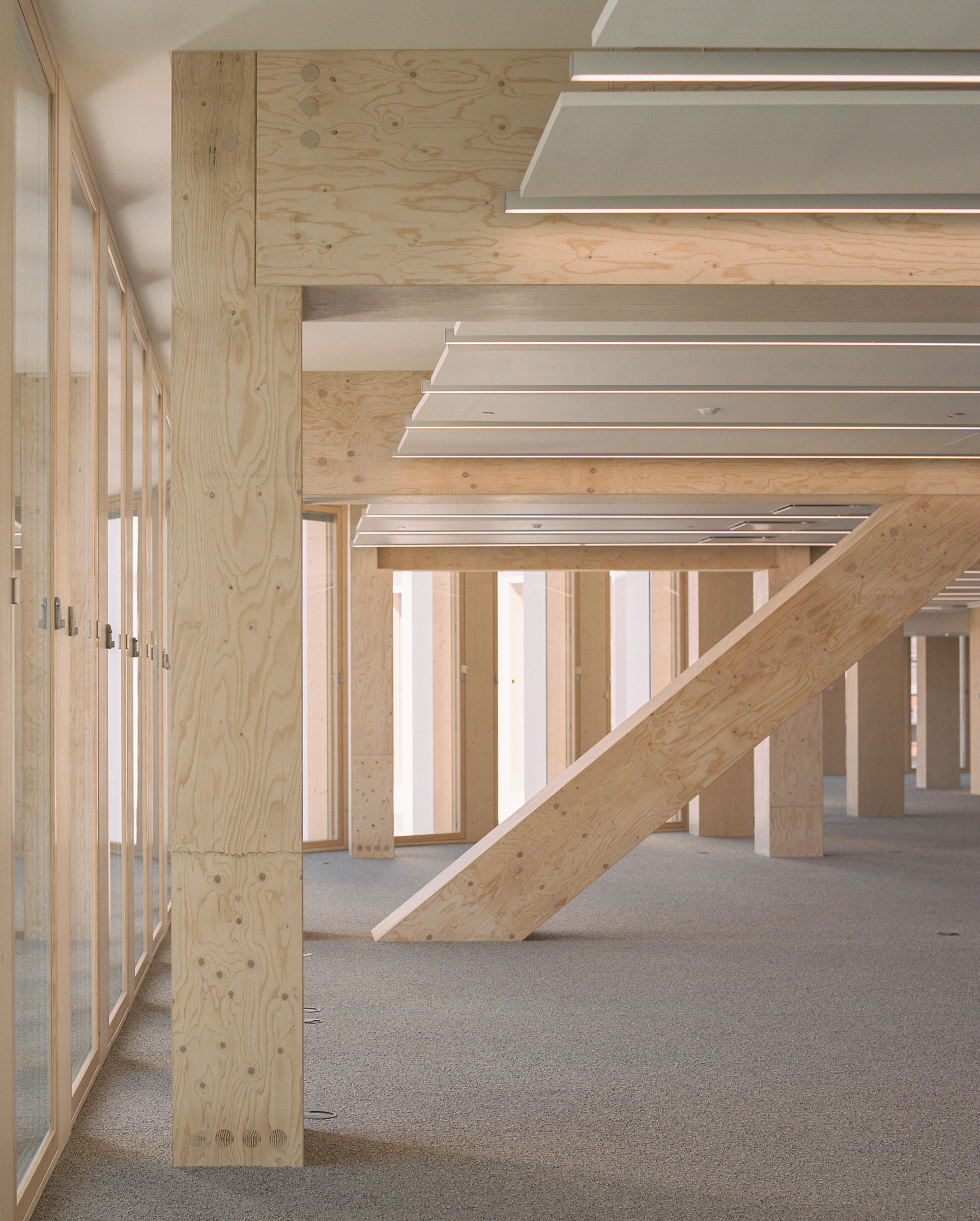
The visible structure is made from Finnish and Swedish timber, combining cross-laminated timber and laminated veneer lumber
‘We have a long tradition of wooden construction in Finland, but larger-scale examples in urban environments are still few,’ Anttinen says. ‘In Katajanokan Laituri, we had a possibility to work in a demanding context with clients, partners and builders that understood, supported and pushed forward not only our design vision, but also our common goals to research and test the new type of large-scale wooden constructions.’ Facing the sea and acknowledging the rise in sea levels forecast in our future, the building also acts as a flood barrier.
Alongside Stora Enso’s headquarters, Katajonakan Laituri also houses the 164-room Katajanokka Pier 4 Hotel, together with restaurant and office facilities. Nestled within the historic centre of the Finnish capital fronting the sea, the building will soon be joined by the visitor pavilion for the Helsinki Biennial and in years to come the New Architecture and Design Museum, forging an integrated cultural, commercial and tourism hub in one of the city’s most picturesque areas. Says Anttinen of the project’s particular context: ‘With the old headquarters of Stora Enso by Alvar Aalto next door, and the iconic buildings of Helsinki’s historical centre by Carl Ludwig Engel nearby, the new building is now part of Helsinki’s maritime skyline.’
Wallpaper* Newsletter
Receive our daily digest of inspiration, escapism and design stories from around the world direct to your inbox.

Hugo is a design critic, curator and the co-founder of Bard, a gallery in Edinburgh dedicated to Scottish design and craft. A long-serving member of the Wallpaper* family, he has also been the design editor at Monocle and the brand director at Studioilse, Ilse Crawford's multi-faceted design studio. Today, Hugo wields his pen and opinions for a broad swathe of publications and panels. He has twice curated both the Object section of MIART (the Milan Contemporary Art Fair) and the Harewood House Biennial. He consults as a strategist and writer for clients ranging from Airbnb to Vitra, Ikea to Instagram, Erdem to The Goldsmith's Company. Hugo has this year returned to the Wallpaper* fold to cover the parental leave of Rosa Bertoli as Global Design Director.
-
 Extreme Cashmere reimagines retail with its new Amsterdam store: ‘You want to take your shoes off and stay’
Extreme Cashmere reimagines retail with its new Amsterdam store: ‘You want to take your shoes off and stay’Wallpaper* takes a tour of Extreme Cashmere’s new Amsterdam store, a space which reflects the label’s famed hospitality and unconventional approach to knitwear
By Jack Moss
-
 Titanium watches are strong, light and enduring: here are some of the best
Titanium watches are strong, light and enduring: here are some of the bestBrands including Bremont, Christopher Ward and Grand Seiko are exploring the possibilities of titanium watches
By Chris Hall
-
 Warp Records announces its first event in over a decade at the Barbican
Warp Records announces its first event in over a decade at the Barbican‘A Warp Happening,' landing 14 June, is guaranteed to be an epic day out
By Tianna Williams
-
 Wallpaper* Design Awards 2025: celebrating architectural projects that restore, rebalance and renew
Wallpaper* Design Awards 2025: celebrating architectural projects that restore, rebalance and renewAs we welcome 2025, the Wallpaper* Architecture Awards look back, and to the future, on how our attitudes change; and celebrate how nature, wellbeing and sustainability take centre stage
By Ellie Stathaki
-
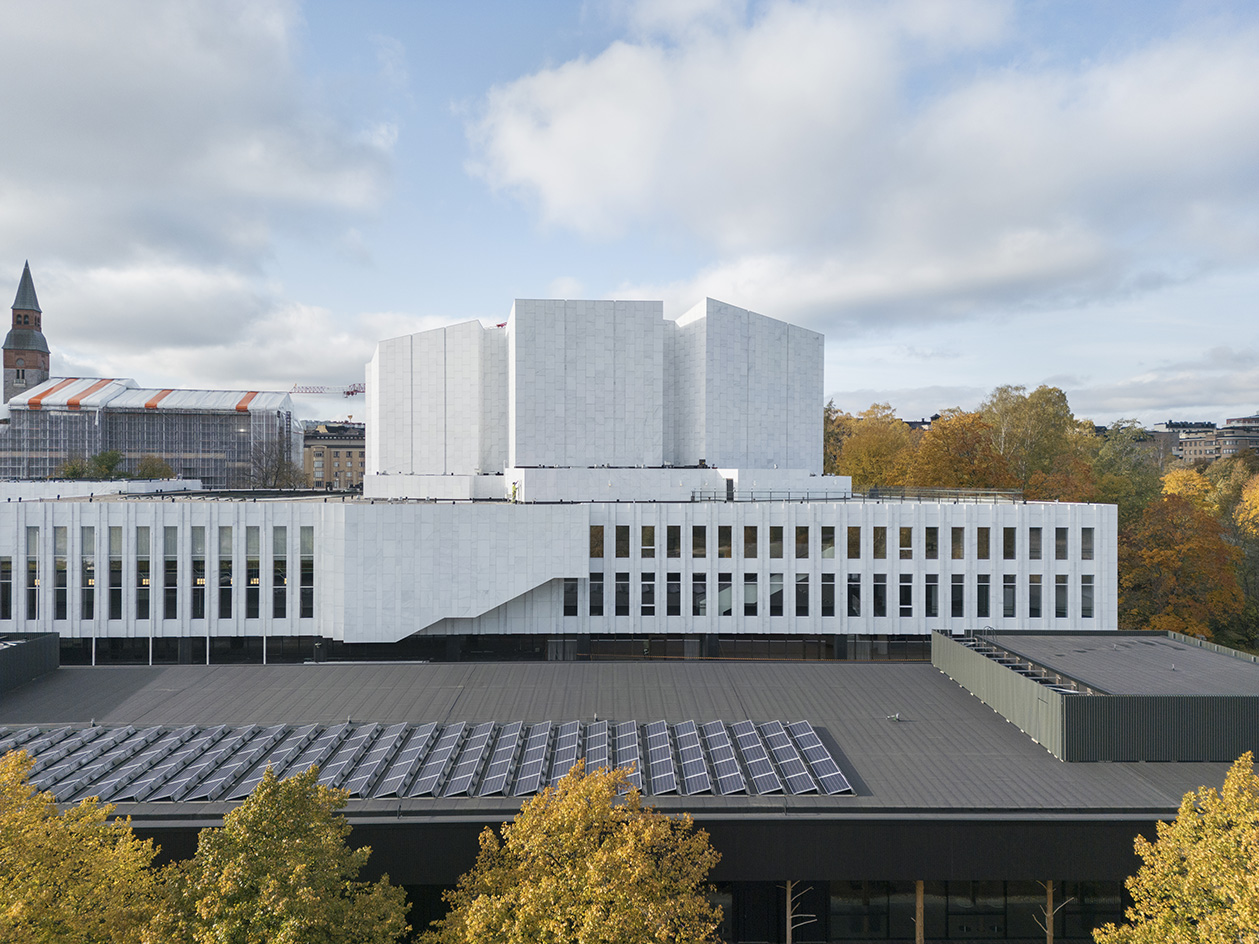 Alvar Aalto: our ultimate guide to architecture's father of gentle modernism
Alvar Aalto: our ultimate guide to architecture's father of gentle modernismAlvar Aalto defined midcentury – and Finnish – architecture like no other, creating his own, distinctive brand of gentle modernism; honouring him, we compiled the ultimate guide
By Vicky Richardson
-
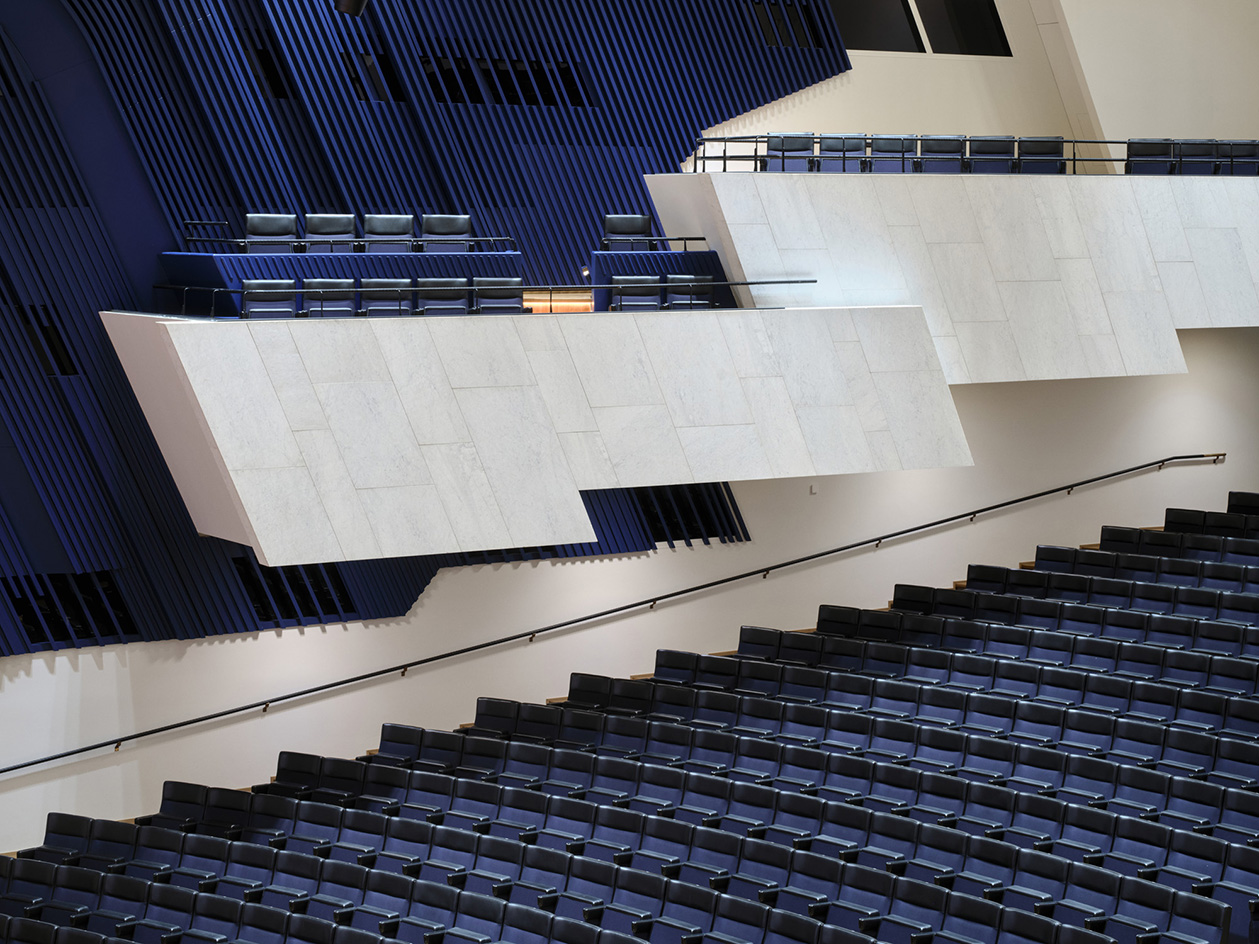 Design Awards 2025: Alvar Aalto's Finlandia Hall is a modernist gem reborn through sustainability and accessibility
Design Awards 2025: Alvar Aalto's Finlandia Hall is a modernist gem reborn through sustainability and accessibilityHelsinki's Finlandia Hall, an Alvar Aalto landmark design, has been reborn - highlighting sustainability and accessibility in a new chapter for the modernist classic
By Ellie Stathaki
-
 Wallpaper* Architects’ Directory 2024: meet the practices
Wallpaper* Architects’ Directory 2024: meet the practicesIn the Wallpaper* Architects Directory 2024, our latest guide to exciting, emerging practices from around the world, 20 young studios show off their projects and passion
By Ellie Stathaki
-
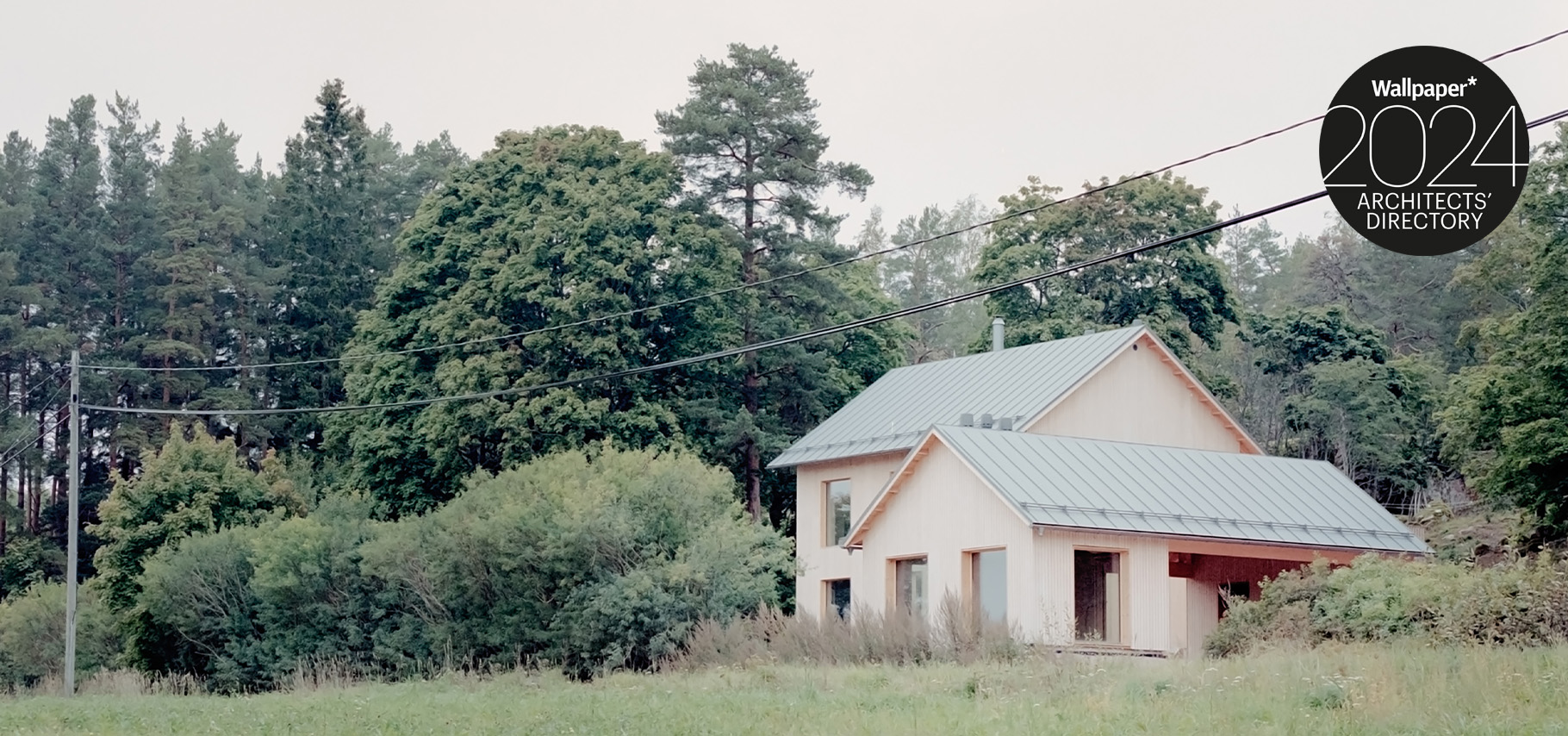 Nordic minimalism meets warm personality at Studio Collaboratorio’s new home in Finland
Nordic minimalism meets warm personality at Studio Collaboratorio’s new home in FinlandThe emerging Finnish practice Studio Collaboratorio is welcomed into the Wallpaper* Architects’ Directory 2024
By Ellie Stathaki
-
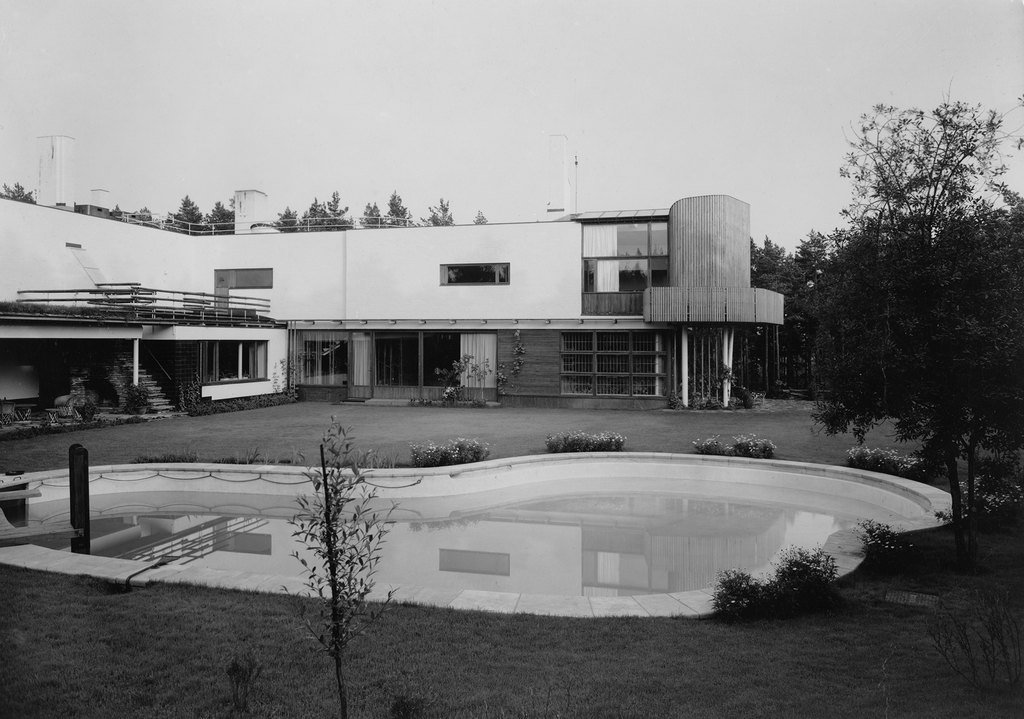 Skateboarding in swimming pools: the case of Alvar Aalto’s Villa Mairea
Skateboarding in swimming pools: the case of Alvar Aalto’s Villa MaireaA family of shows at Aalto2 Museum Centre explores skateboarding in swimming pools through the case study of Alvar Aalto’s Villa Mairea in Finland
By Francesca Perry
-
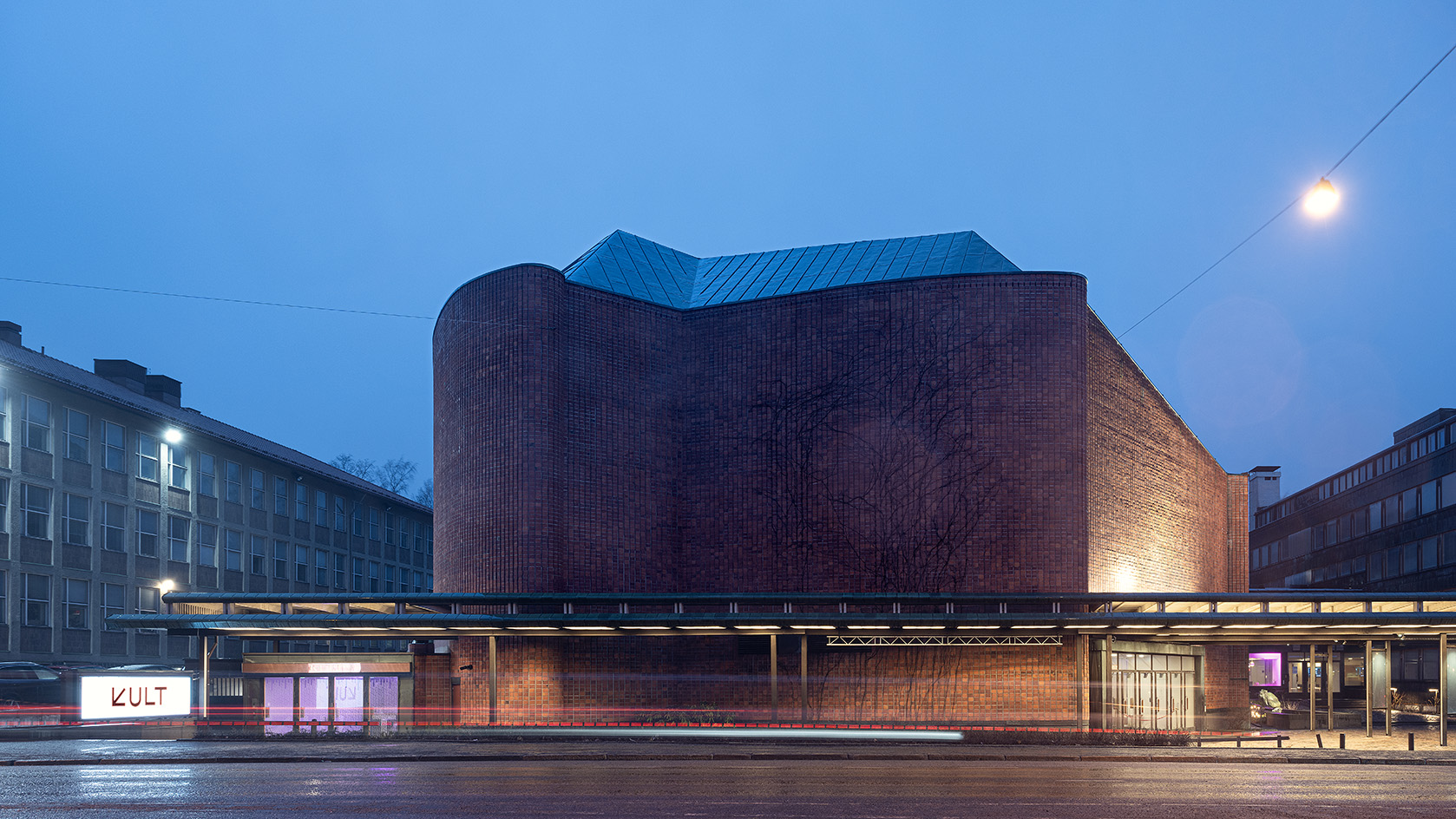 Alvar Aalto's House of Culture in Helsinki is a modernist gem reborn
Alvar Aalto's House of Culture in Helsinki is a modernist gem rebornModernist icon House of Culture by Alvar Aalto has been restored and brought to the 21st century by Finnish architecture studio JKMM and Design Agency Fyra for ASM Global Finland
By Ellie Stathaki
-
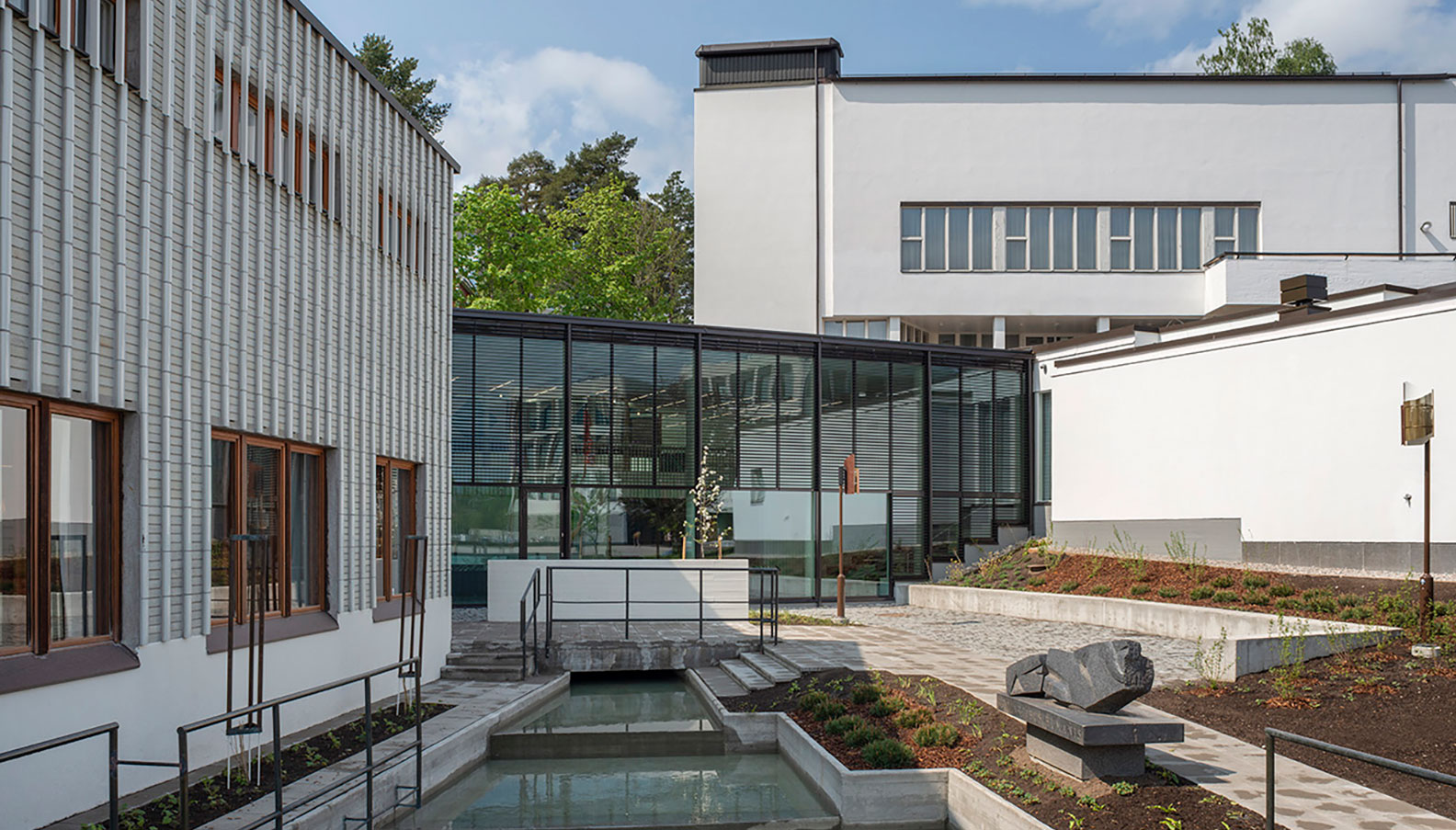 Aalto2 Museum Centre opens, fulfilling Alvar Aalto’s vision in Jyväskylä
Aalto2 Museum Centre opens, fulfilling Alvar Aalto’s vision in JyväskyläThe Aalto2 Museum Centre opens, connecting the Alvar Aalto Museum and the Museum of Central Finland in Jyväskylä, the legendary Finnish architect’s home town
By Naomi Moriyama