Architect Elsye Alam’s dynamic hillside home in Pasadena
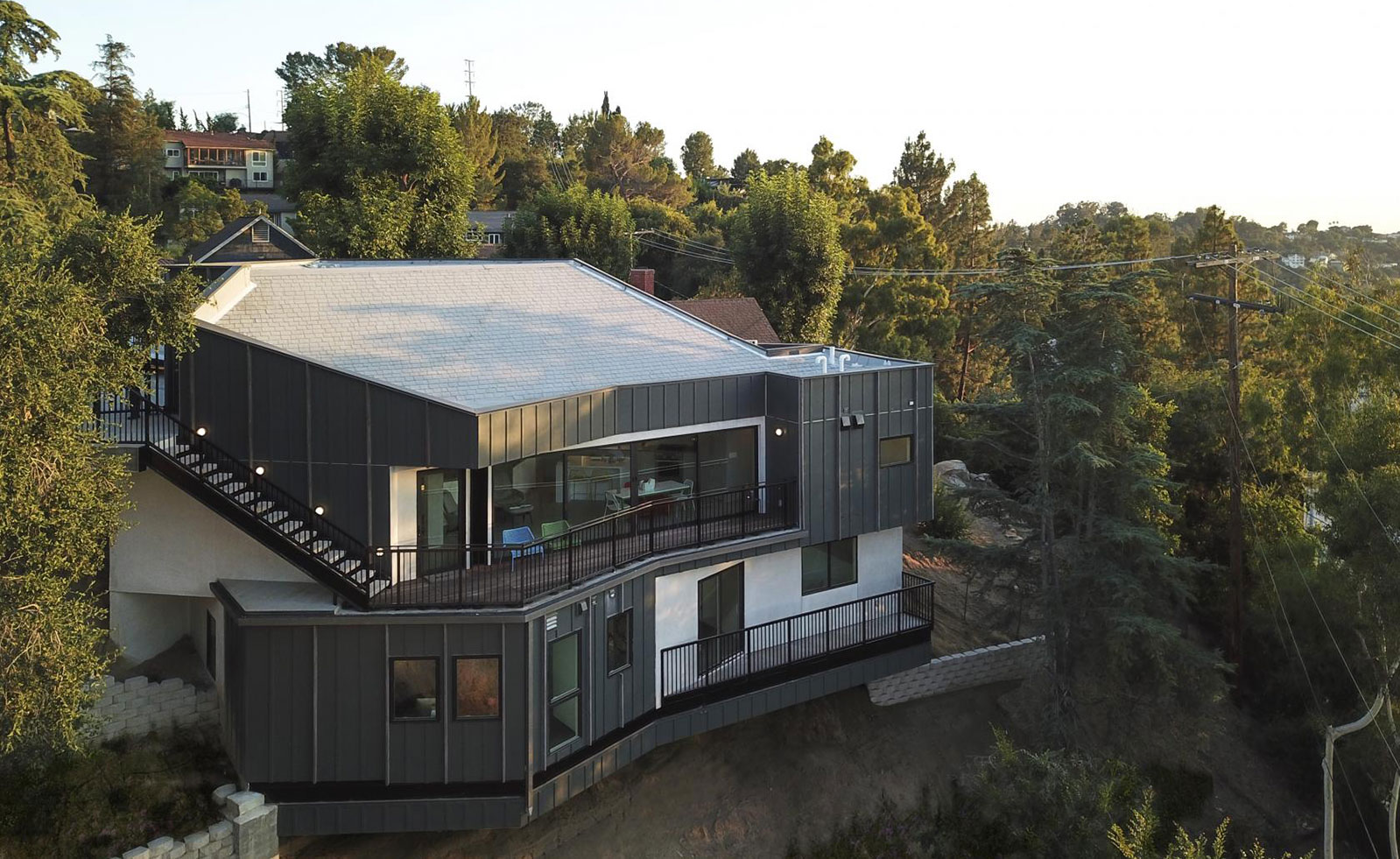
When Indonesian, US-educated architect Elsye Alam bought a vacant plot in Pasadena, California, she did so with the intention to develop and sell. Fate, however, had different plans, so when Alam met her future partner, a professional from the nearby Eagle Rock neighbourhood, she decided to not only keep the lot, but build on it her family’s home.
The site was generous and filled with trees, but its key asset was its expansive, beautiful views towards Eagle Rock and the wider area. Working from San Francisco, where the couple were based at the time, the architect and her practice, id-ea, developed the design for a home that sits comfortably on the steep hill, while making the most of the surrounding vistas.

A bridge driveway connects the street with the house’s narrow front façade. From there, visitors are led through to the three level house, which widens towards the rear and touches the ground lightly below. The main space, set on the middle level, is a high-ceilinged family room, which connects to the upper level living area and the lower level private bedrooms and bathrooms.
Himalayan Cedar trees on site are mirrored in the façade’s cedar batten cladding, which enhances a sense of verticality. The cladding pattern also helped the architect create depth, and organise openings, lighting fixtures and vents.
Strong geometries and angled planes feature inside and out – in ceilings, walls, terraces and windows, creating a seamless connection between inside and outside, as well as adding dynamism to the overall composition. The exterior’s darker shade is contrasted by clean, crisp white interiors inside. ’At night, mostly diffuse lights light the house, which creates a Scandinavian hygge atmosphere’, says Alam.
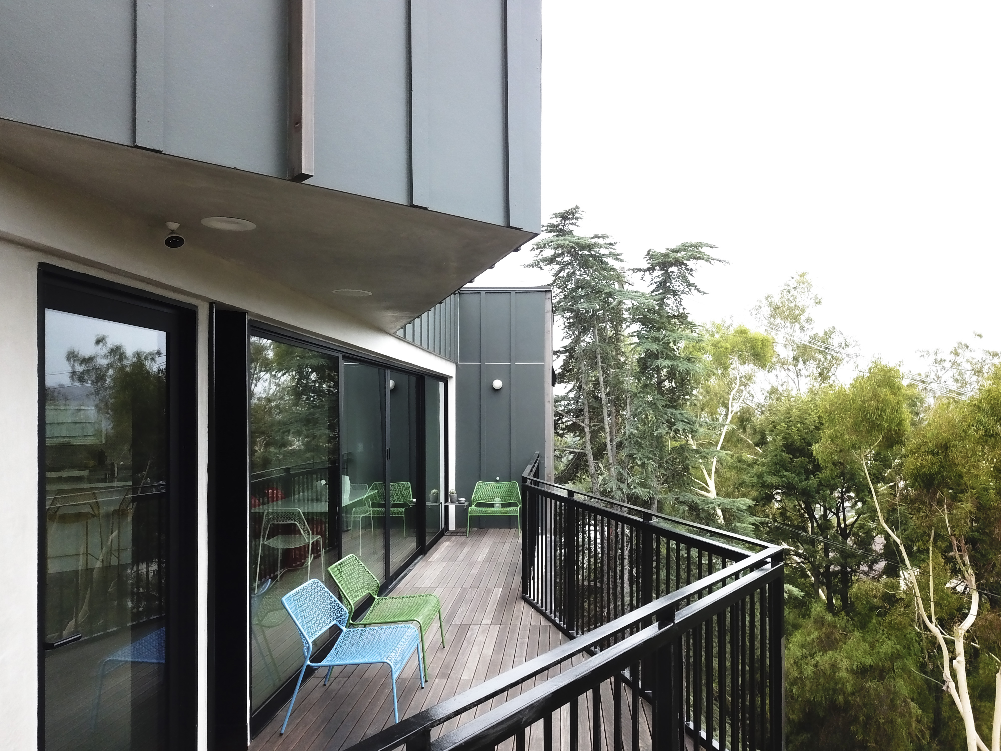
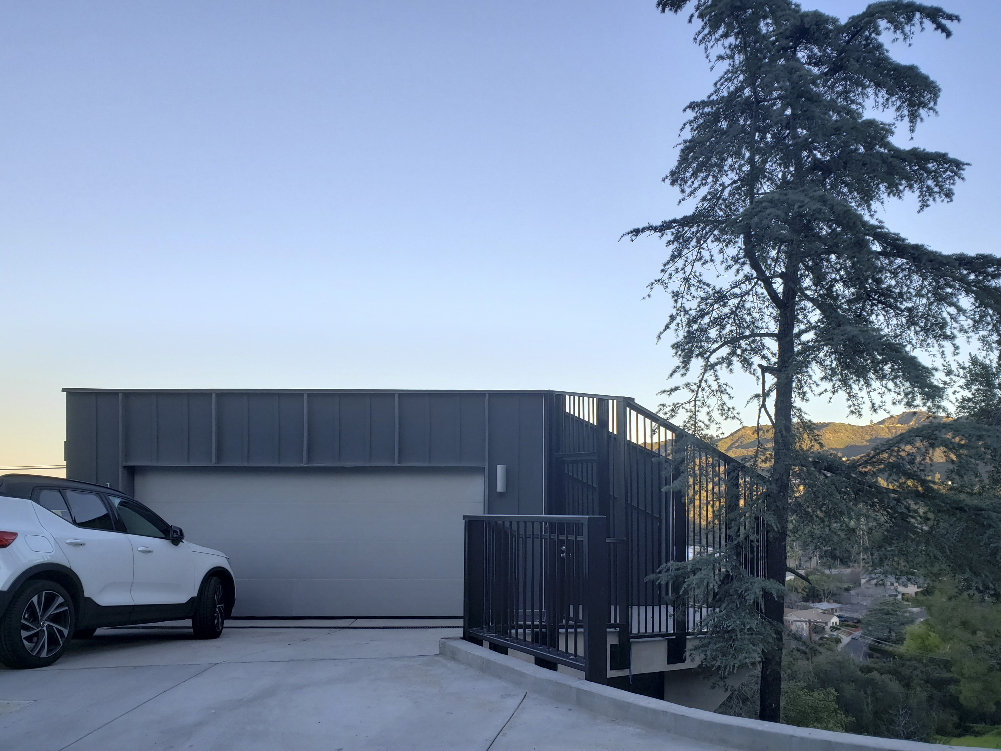
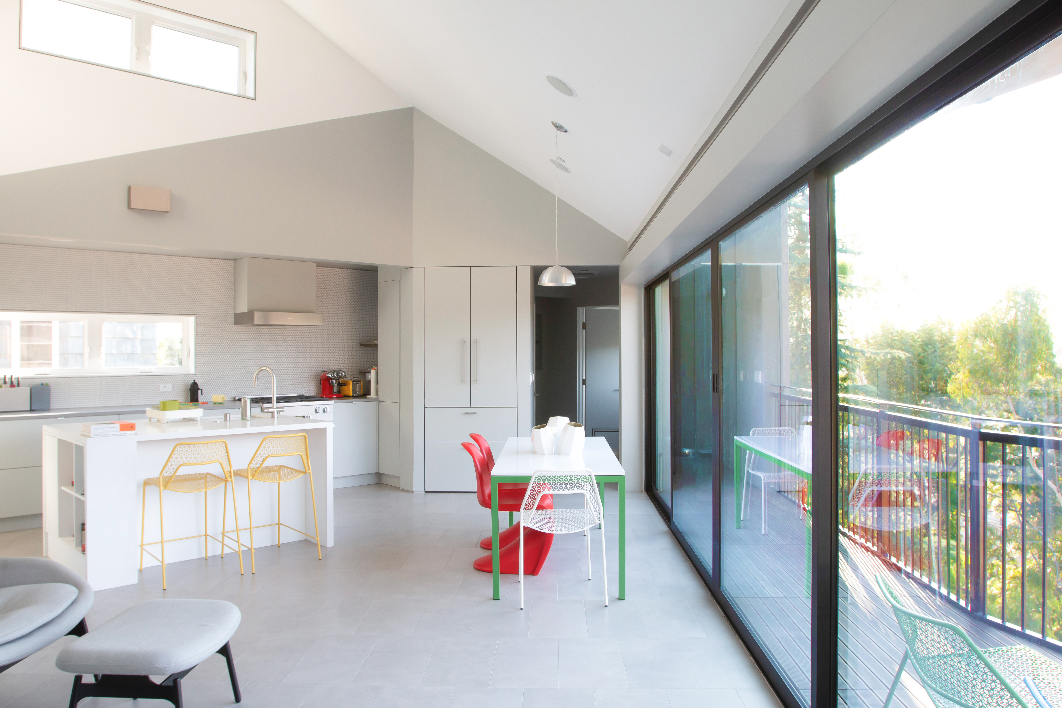
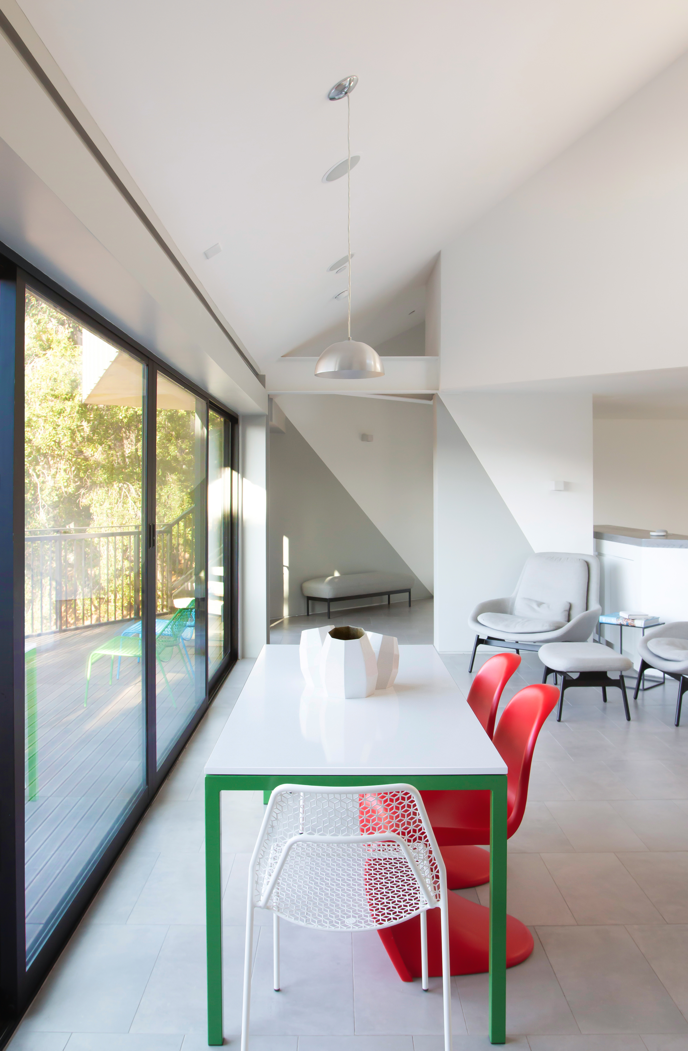
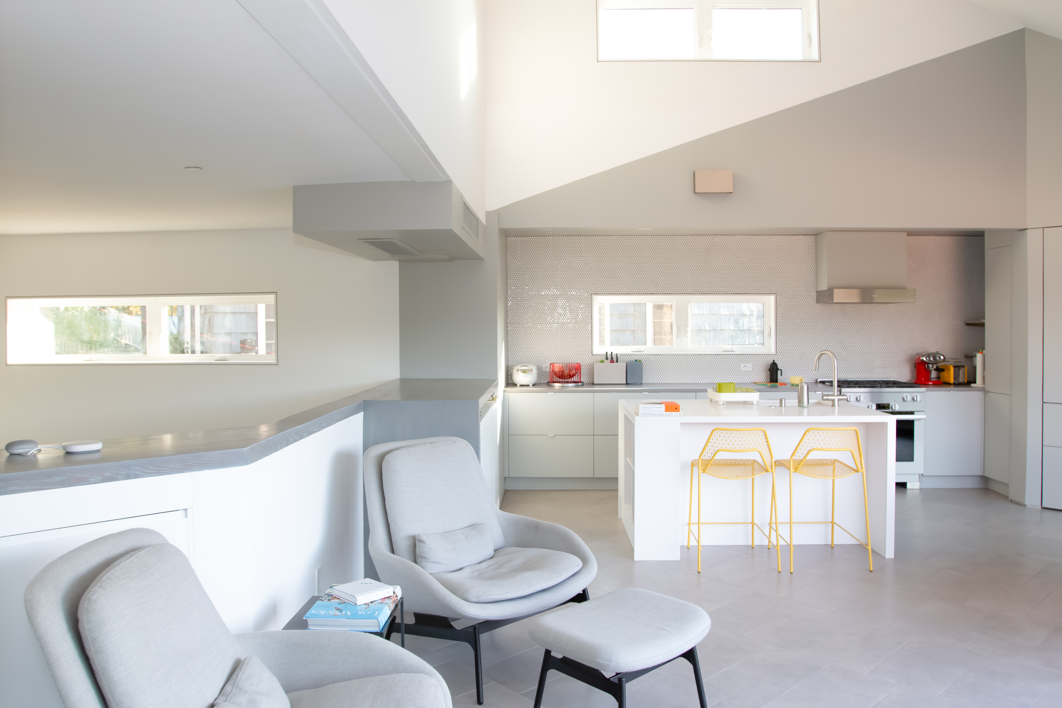
INFORMATION
Receive our daily digest of inspiration, escapism and design stories from around the world direct to your inbox.
Ellie Stathaki is the Architecture & Environment Director at Wallpaper*. She trained as an architect at the Aristotle University of Thessaloniki in Greece and studied architectural history at the Bartlett in London. Now an established journalist, she has been a member of the Wallpaper* team since 2006, visiting buildings across the globe and interviewing leading architects such as Tadao Ando and Rem Koolhaas. Ellie has also taken part in judging panels, moderated events, curated shows and contributed in books, such as The Contemporary House (Thames & Hudson, 2018), Glenn Sestig Architecture Diary (2020) and House London (2022).