Kensington mews house transformed into a haven of Nordic calm
A Kensington Mews house by London architects Finkernagel Ross blends old and new in a residence that bunches well above its weight
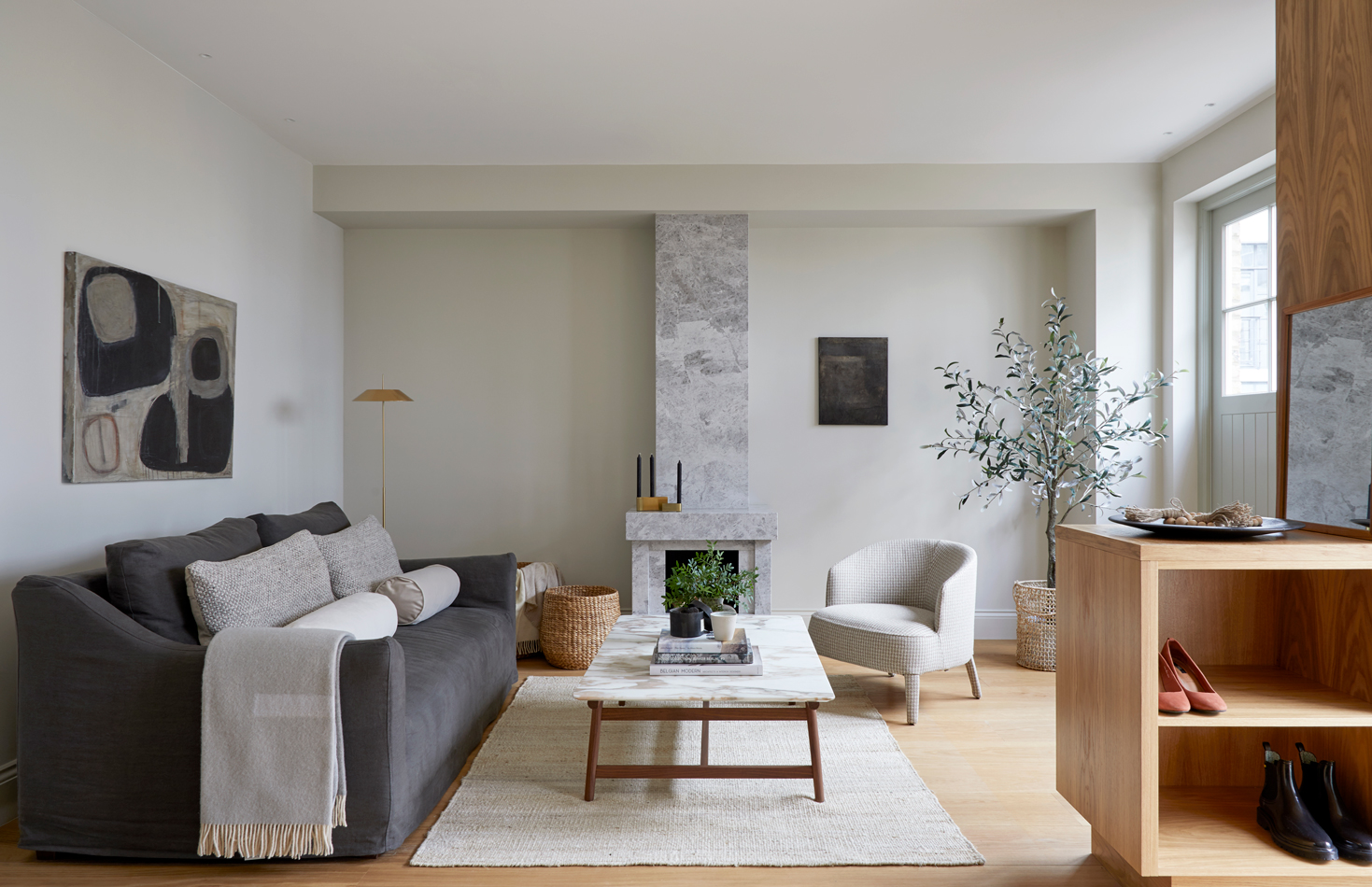
Anna Stathaki - Photography
A hotelier client approached London-based studio Finkernagel Ross for a revamp of his newly bought mews property just north of Kensington High Street – and what initially started as an internal domestic refresh soon developed into almost a full rebuild, doubling the home’s size. While the attractive period property looked picture-perfect and is located ideally for its new owners, it was in need of a serious internal update in order to reach 21st-century standards. ‘It became clear that once a property was found, an architect would be needed to help develop the layouts to be as efficient and spacious as possible,’ says practice director Catherine Finkernagel. ‘And that’s where we came in.’
Hailing from Sweden, the client brought to Finkernagel Ross a brief that combined high-end, hospitality-level elegance and comfort, sprinkled with a Nordic sensibility. On top of this, Finkernagel Ross had to take into account the property’s historical nature, as the mews was part of the Holland Park Conservation Area and originally built by William Scott, a brickmaker based in Hammersmith – it used to serve as a stable house for a nearby property, but in recent years was converted to domestic use.
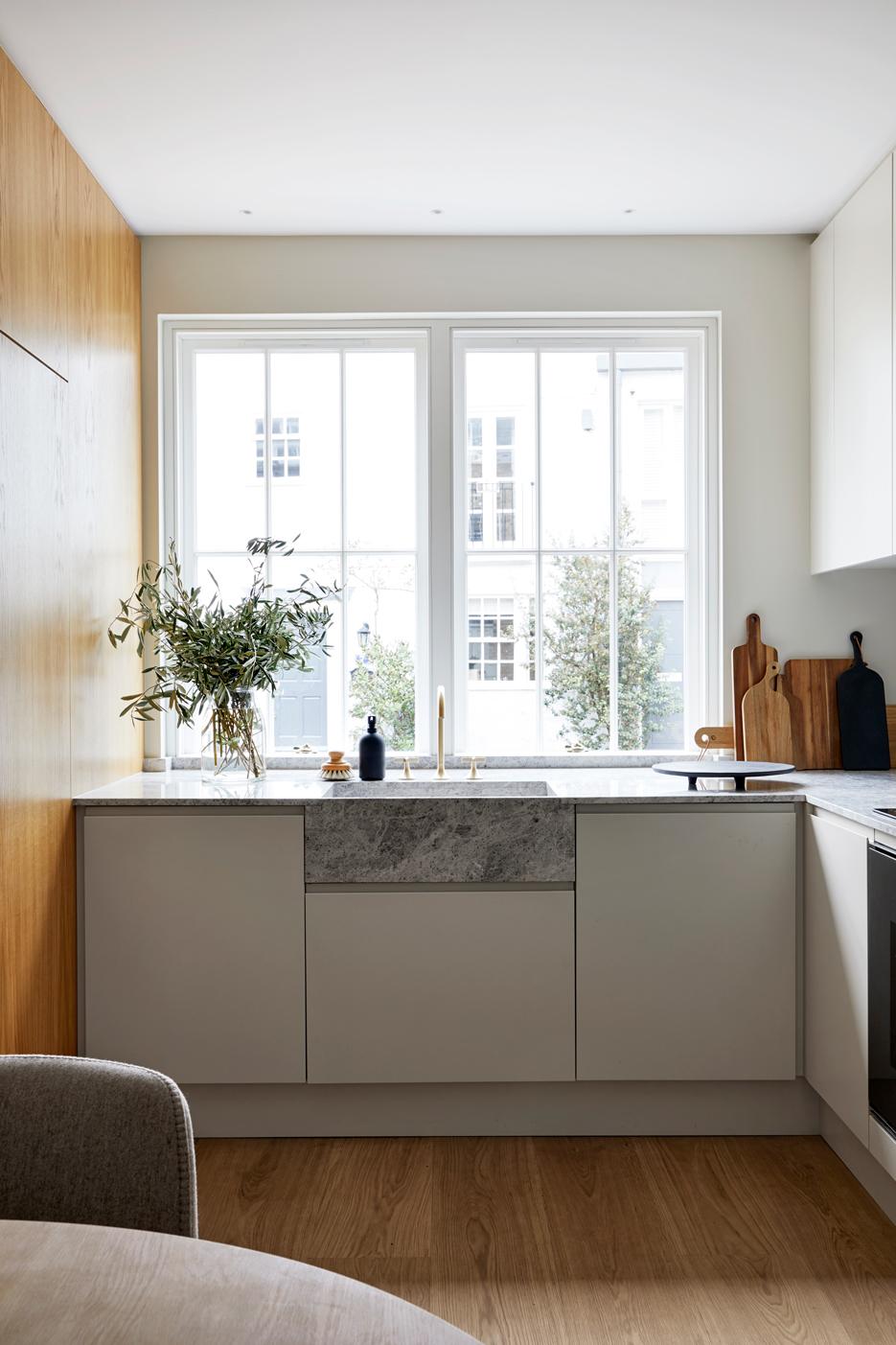
Finkernagel Ross is a deft hand when it comes to clever residential design and masterful conversions, with recent work including period refurbishments and more mews house projects across London. Here, the team further honed their approach to the genre, carefully carving out extra space in the compact structure, while installing all the state-of-the-art services needed to make this an efficient and functional contemporary home – from insulating to fire-proofing, and more.
Working with light and volume, the team reworked the internal arrangement, opened new windows and repositioned walls and circulation entirely. ‘Understanding how the house would be used allowed us to refine the efficiency of the layout so that doors and corridors were a thing of the past and all of the space could be enjoyed and used to its maximum potential,' Finkernagel says. 'The original brief was to refurbish the building, but it quickly became apparent that with the addition of a new basement and top-floor with a mansard roof, the project would be more cost-effective and quicker to build as a new-build.'
The result is a three-bedroom home that feels far more spacious than its external appearance might suggest. Clean surfaces, bespoke joinery and a minimalist take on decor and materials (such as oak, marble, limestone, linen, cotton and brushed brass) enhance the overall sense of serenity. At the same time, careful touches allude to the building’s historical origins and ensure the Conservation Area requirements were met, bridging old and new in this compact residential west London mews gem.
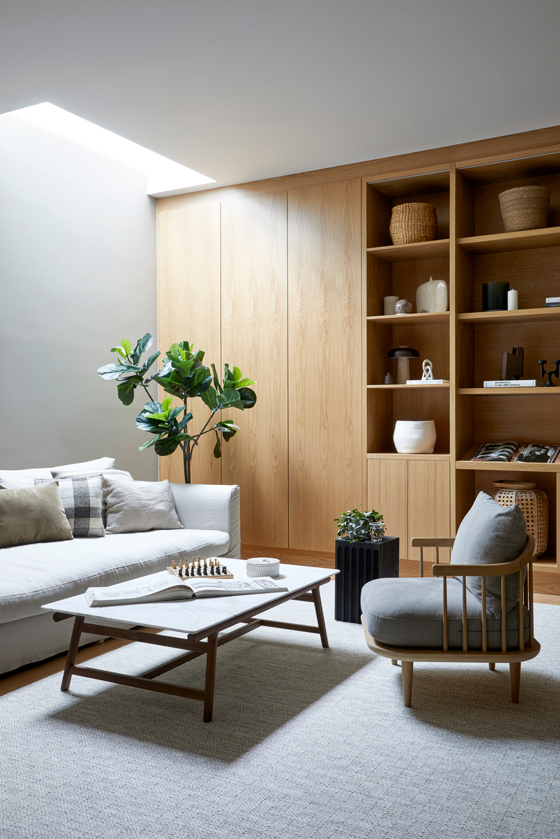
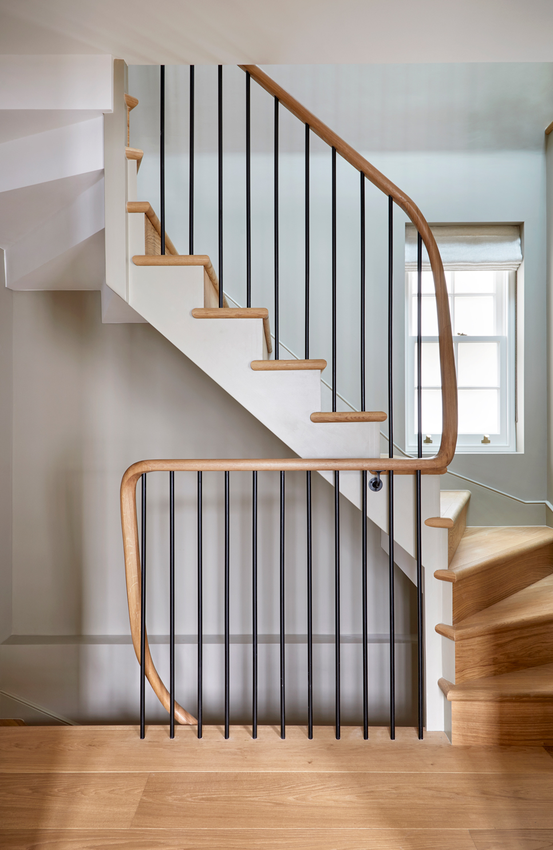
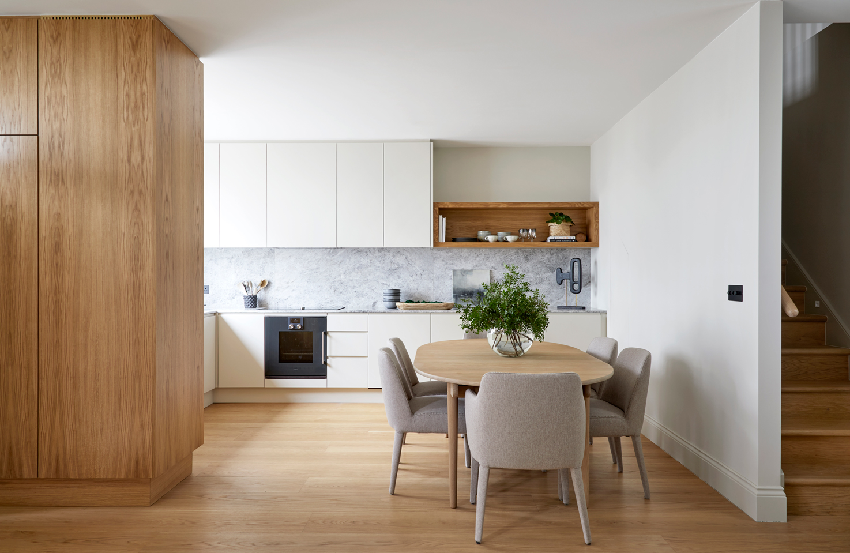
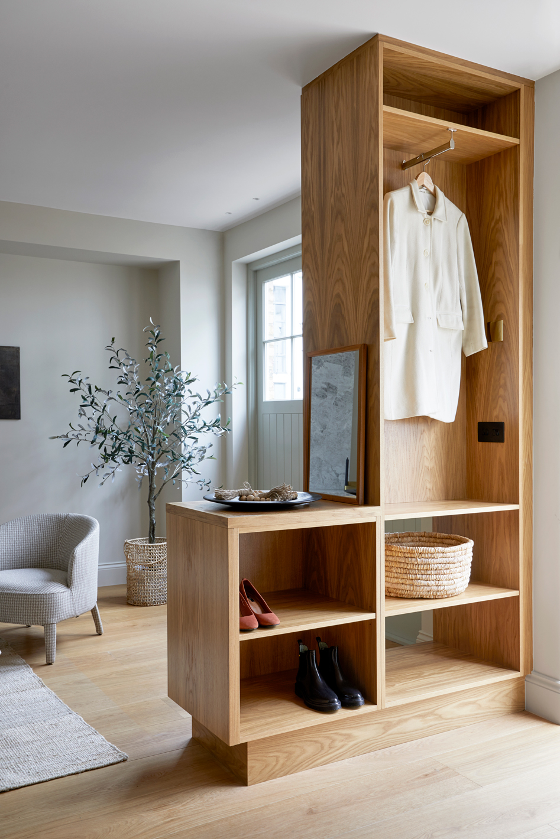
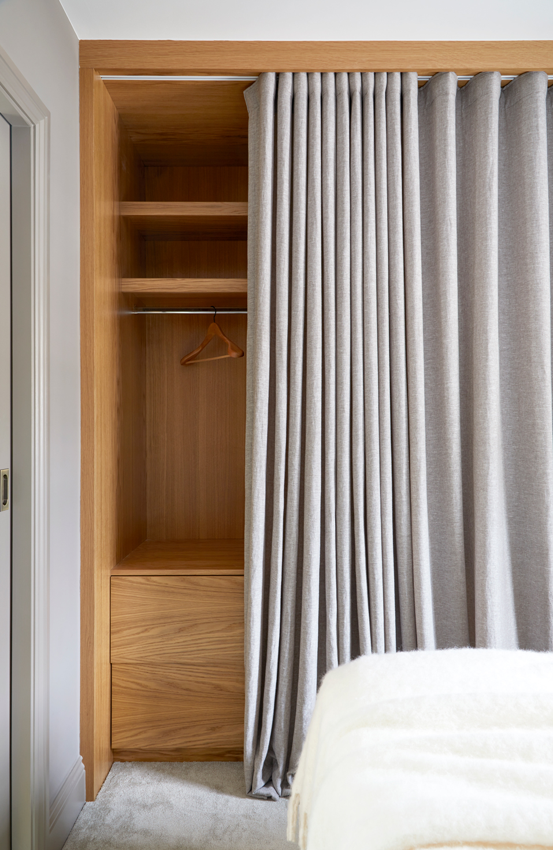
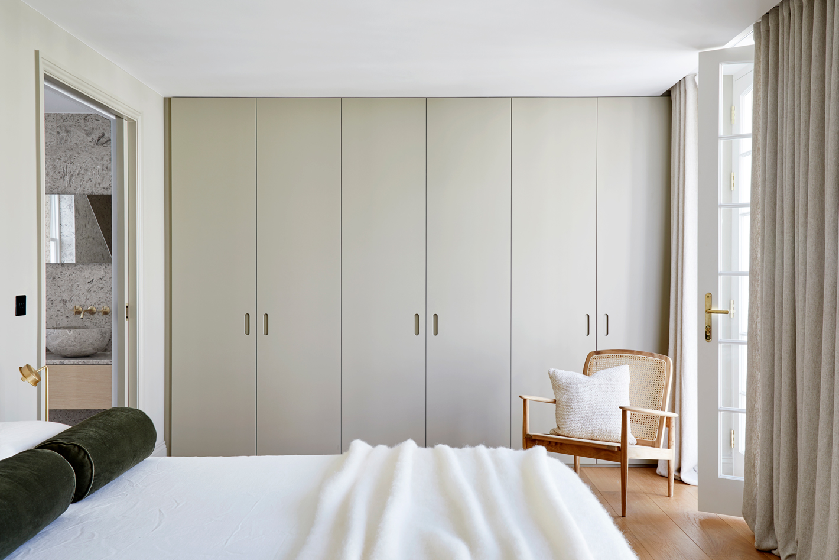
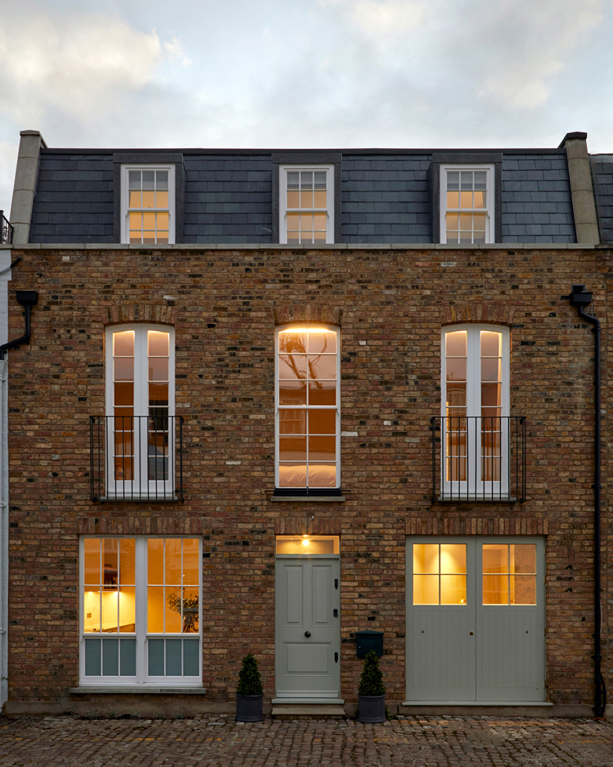
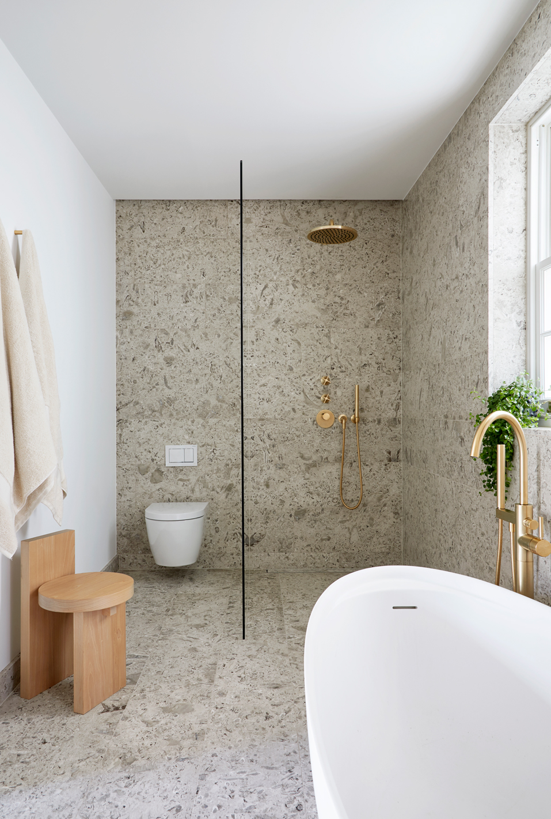
INFORMATION
Wallpaper* Newsletter
Receive our daily digest of inspiration, escapism and design stories from around the world direct to your inbox.
Ellie Stathaki is the Architecture & Environment Director at Wallpaper*. She trained as an architect at the Aristotle University of Thessaloniki in Greece and studied architectural history at the Bartlett in London. Now an established journalist, she has been a member of the Wallpaper* team since 2006, visiting buildings across the globe and interviewing leading architects such as Tadao Ando and Rem Koolhaas. Ellie has also taken part in judging panels, moderated events, curated shows and contributed in books, such as The Contemporary House (Thames & Hudson, 2018), Glenn Sestig Architecture Diary (2020) and House London (2022).
-
 All-In is the Paris-based label making full-force fashion for main character dressing
All-In is the Paris-based label making full-force fashion for main character dressingPart of our monthly Uprising series, Wallpaper* meets Benjamin Barron and Bror August Vestbø of All-In, the LVMH Prize-nominated label which bases its collections on a riotous cast of characters – real and imagined
By Orla Brennan
-
 Maserati joins forces with Giorgetti for a turbo-charged relationship
Maserati joins forces with Giorgetti for a turbo-charged relationshipAnnouncing their marriage during Milan Design Week, the brands unveiled a collection, a car and a long term commitment
By Hugo Macdonald
-
 Through an innovative new training program, Poltrona Frau aims to safeguard Italian craft
Through an innovative new training program, Poltrona Frau aims to safeguard Italian craftThe heritage furniture manufacturer is training a new generation of leather artisans
By Cristina Kiran Piotti
-
 A new London house delights in robust brutalist detailing and diffused light
A new London house delights in robust brutalist detailing and diffused lightLondon's House in a Walled Garden by Henley Halebrown was designed to dovetail in its historic context
By Jonathan Bell
-
 A Sussex beach house boldly reimagines its seaside typology
A Sussex beach house boldly reimagines its seaside typologyA bold and uncompromising Sussex beach house reconfigures the vernacular to maximise coastal views but maintain privacy
By Jonathan Bell
-
 This 19th-century Hampstead house has a raw concrete staircase at its heart
This 19th-century Hampstead house has a raw concrete staircase at its heartThis Hampstead house, designed by Pinzauer and titled Maresfield Gardens, is a London home blending new design and traditional details
By Tianna Williams
-
 An octogenarian’s north London home is bold with utilitarian authenticity
An octogenarian’s north London home is bold with utilitarian authenticityWoodbury residence is a north London home by Of Architecture, inspired by 20th-century design and rooted in functionality
By Tianna Williams
-
 The dream of the flat-pack home continues with this elegant modular cabin design from Koto
The dream of the flat-pack home continues with this elegant modular cabin design from KotoThe Niwa modular cabin series by UK-based Koto architects offers a range of elegant retreats, designed for easy installation and a variety of uses
By Jonathan Bell
-
 A Norfolk bungalow has been transformed through a deft sculptural remodelling
A Norfolk bungalow has been transformed through a deft sculptural remodellingNorth Sea East Wood is the radical overhaul of a Norfolk bungalow, designed to open up the property to sea and garden views
By Jonathan Bell
-
 A new concrete extension opens up this Stoke Newington house to its garden
A new concrete extension opens up this Stoke Newington house to its gardenArchitects Bindloss Dawes' concrete extension has brought a considered material palette to this elegant Victorian family house
By Jonathan Bell
-
 A former garage is transformed into a compact but multifunctional space
A former garage is transformed into a compact but multifunctional spaceA multifunctional, compact house by Francesco Pierazzi is created through a unique spatial arrangement in the heart of the Surrey countryside
By Jonathan Bell