O’Sullivan Skoufoglou crafts minimalist timber-clad Kensington interior
Kensington Place, a new residential renovation and extension in London, by emerging architecture studio O'Sullivan Skoufoglou, brings together warm wood and minimalism
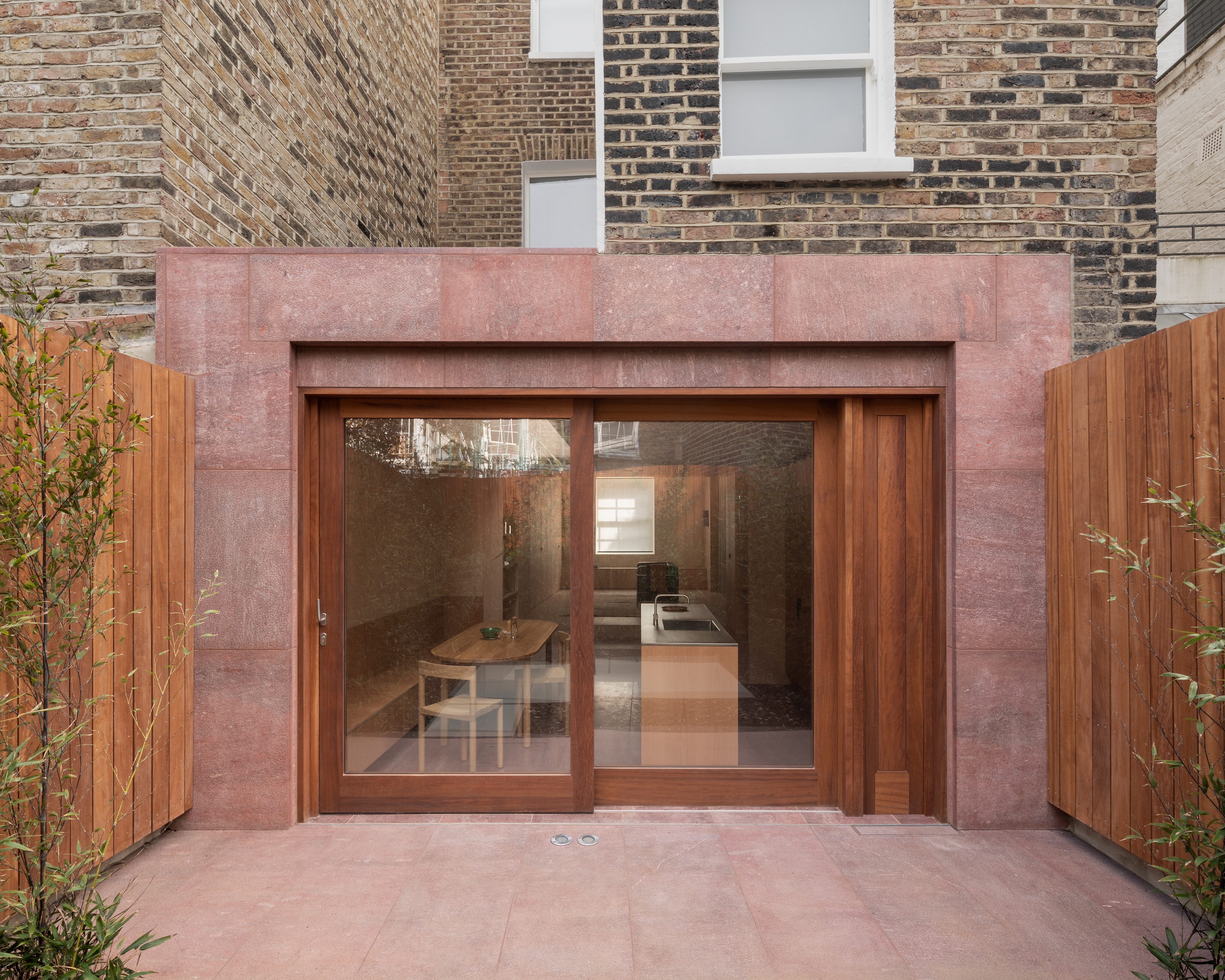
Ståle Eriksen - Photography
Emerging London architecture practice and 2021 Wallpaper* Architects’ Directory alumnus O'Sullivan Skoufoglou has just completed Kensington Place, a meticulous and masterful renovation and extension of an existing property in west London. The house, a family home for a pair of art lovers, represents not only a comfortable and functional Kensington interior; it is also a masterclass in balancing domestic warmth, function and Nordic minimalism.
The project, a mid-19th century Victorian terraced house within a conservation area, was a brief from a family who had lived there since the 1970s – but now, with grown children who had fled the nest, wanted to readdress their home's arrangement and interiors to suit their changing needs and circumstances. Unifying the lower-ground level, which felt fragmented, defined by a low ceiling, and redesigning its existing conservatory, were key parts of the commissioning programme, explain the architects, who looked at creating ‘open, liveable spaces connected to the once-forgotten courtyard space at the rear'.
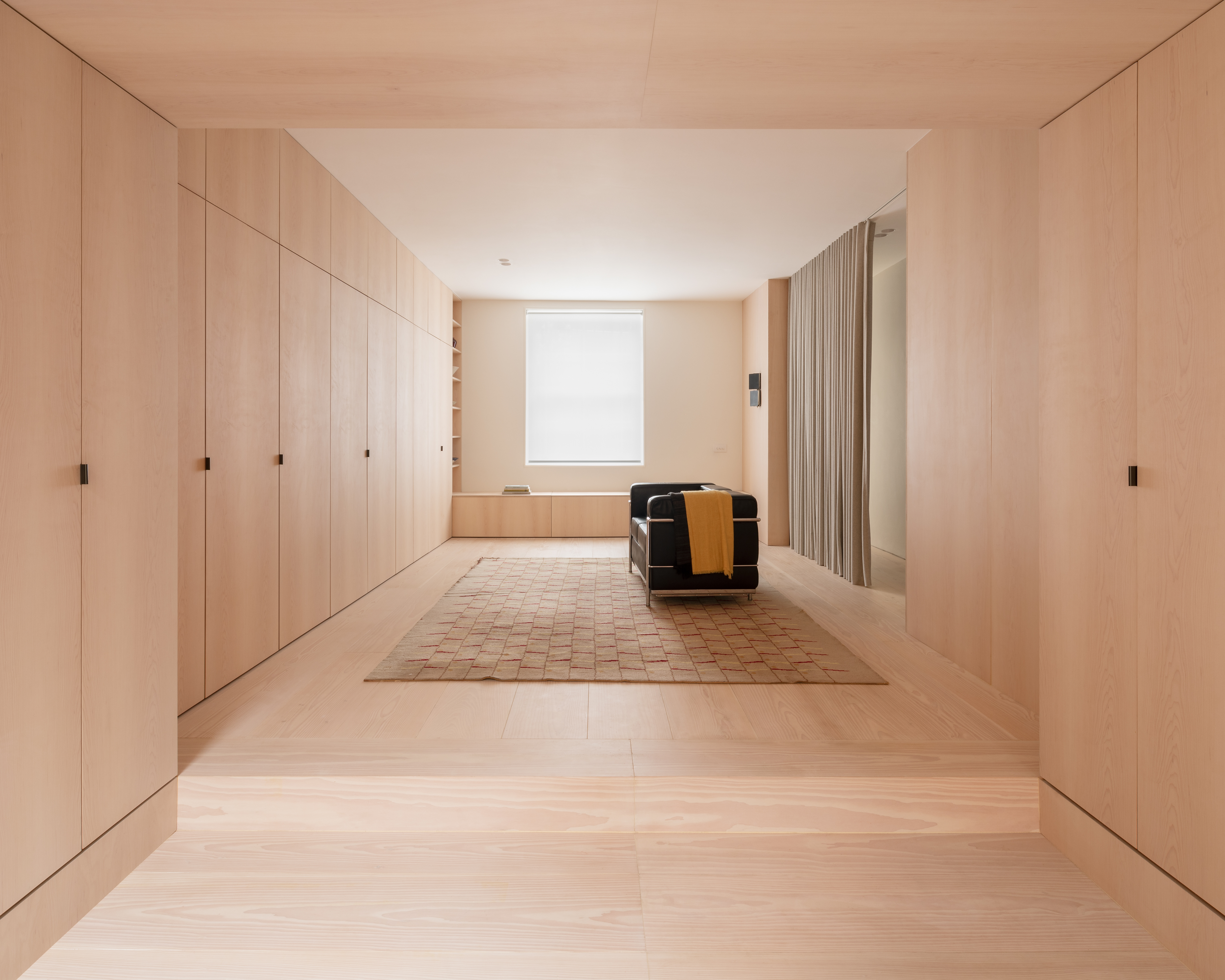
The team, led by firm co-founders Jody O'Sullivan and Amalia Skoufoglou, got to work, crafting an interior wrapped in warm wood in soft tones and clean surfaces that foster serenity and an overall uncluttered feel. An attitude that nods to Nordic minimalism is reinforced by natural wood throughout and luscious flooring in generous Douglas fir planks.
At the same time, the rear was completely reimagined into a pink-hued garden pavilion. ‘The new rear wall has one large opening to allow the utmost light into the space and to enhance the conversation with the intimate garden. Its materiality, red porphyry stone and custom-made iroko sliding timber frames, was considered with attention and careful evaluation to its context, envisioned to be sympathetic with the historic fabric yet durable,' the architects say.
The new aesthetic approach is supported by careful fine-tuning of the home's functionality too – with new ventilation techniques, enhanced natural lighting throughout and a reinvented layout that separates public and private areas smartly across floors – helping to transform this home into a thoroughly refreshed, 21st-century Kensington interior.
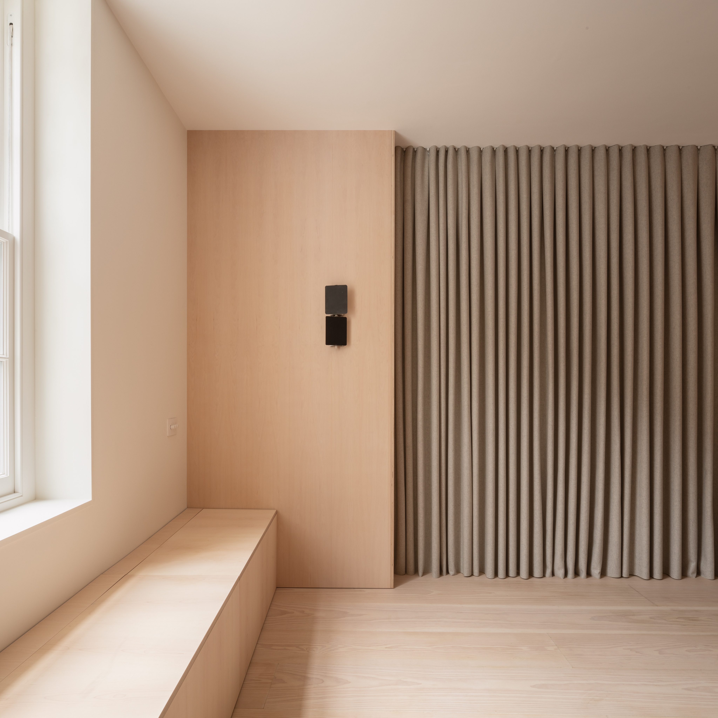
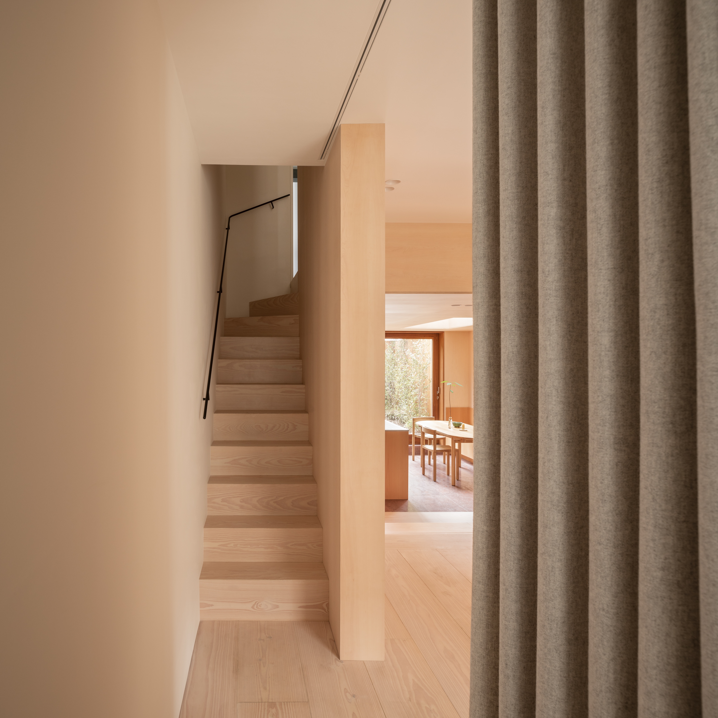
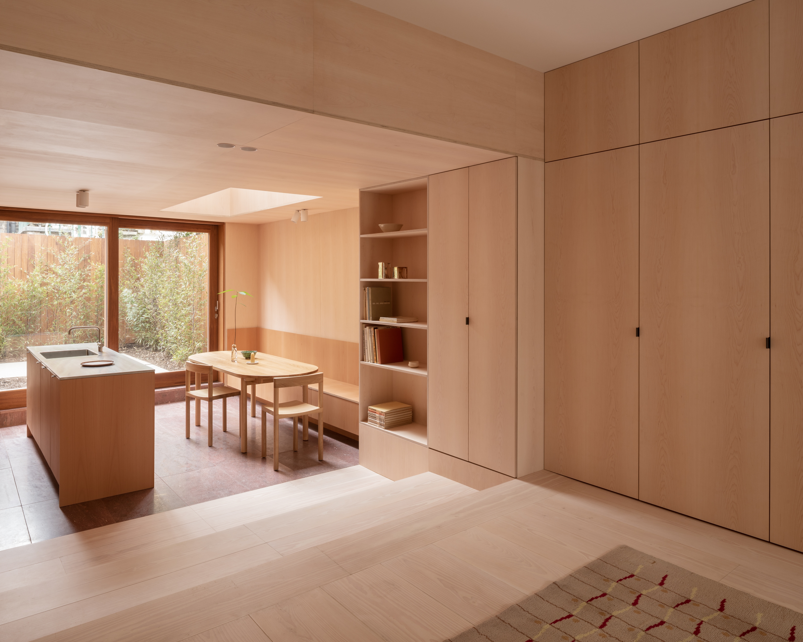
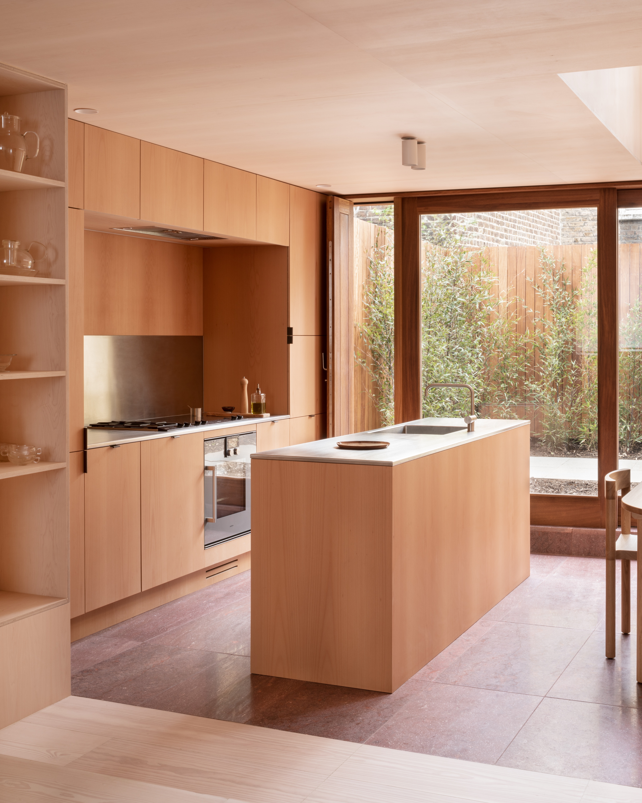
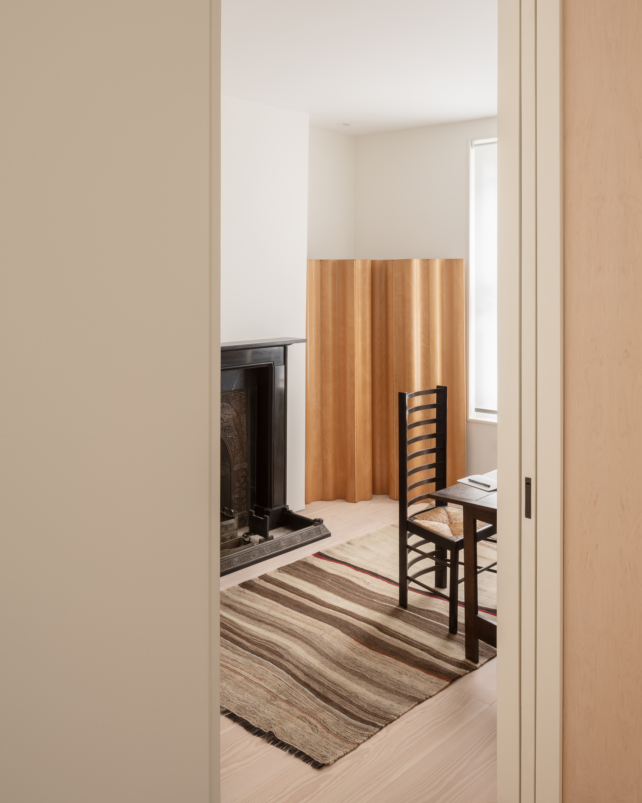

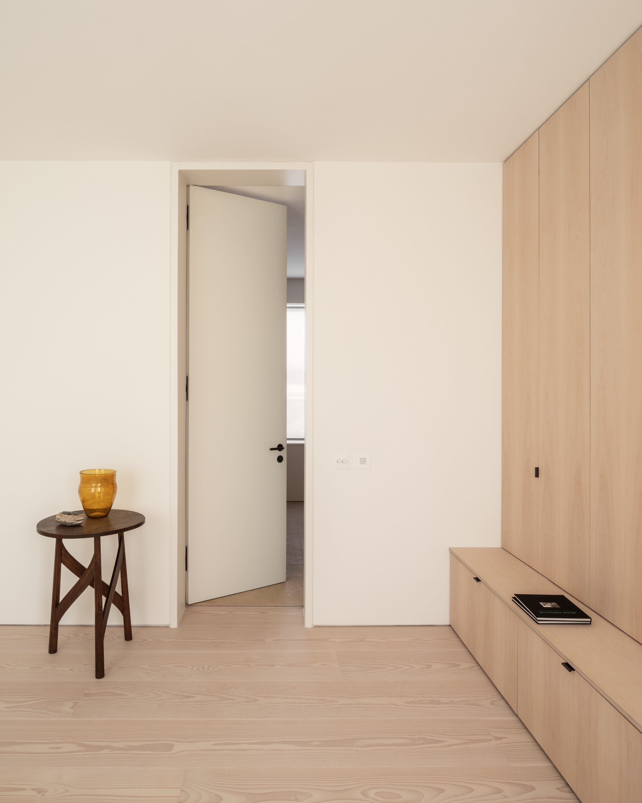
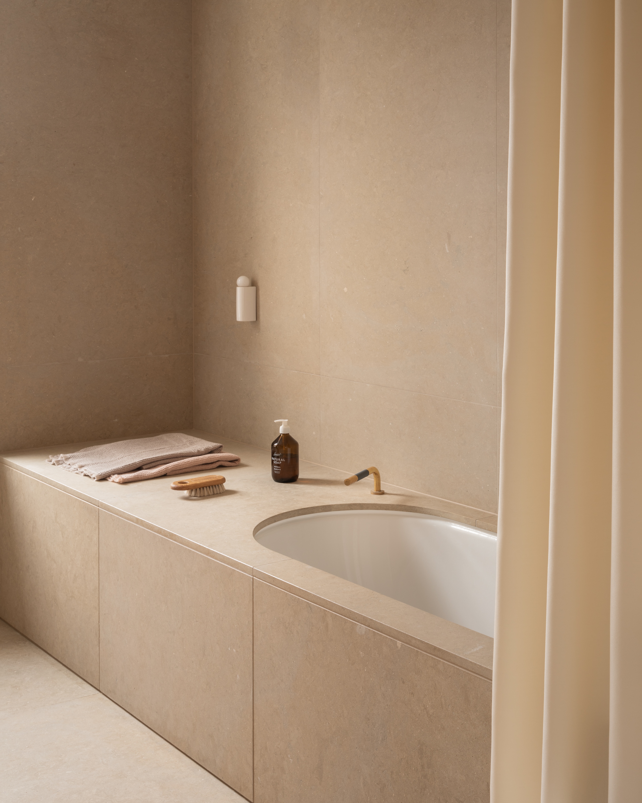
INFORMATION
Wallpaper* Newsletter
Receive our daily digest of inspiration, escapism and design stories from around the world direct to your inbox.
Ellie Stathaki is the Architecture & Environment Director at Wallpaper*. She trained as an architect at the Aristotle University of Thessaloniki in Greece and studied architectural history at the Bartlett in London. Now an established journalist, she has been a member of the Wallpaper* team since 2006, visiting buildings across the globe and interviewing leading architects such as Tadao Ando and Rem Koolhaas. Ellie has also taken part in judging panels, moderated events, curated shows and contributed in books, such as The Contemporary House (Thames & Hudson, 2018), Glenn Sestig Architecture Diary (2020) and House London (2022).
-
 All-In is the Paris-based label making full-force fashion for main character dressing
All-In is the Paris-based label making full-force fashion for main character dressingPart of our monthly Uprising series, Wallpaper* meets Benjamin Barron and Bror August Vestbø of All-In, the LVMH Prize-nominated label which bases its collections on a riotous cast of characters – real and imagined
By Orla Brennan
-
 Maserati joins forces with Giorgetti for a turbo-charged relationship
Maserati joins forces with Giorgetti for a turbo-charged relationshipAnnouncing their marriage during Milan Design Week, the brands unveiled a collection, a car and a long term commitment
By Hugo Macdonald
-
 Through an innovative new training program, Poltrona Frau aims to safeguard Italian craft
Through an innovative new training program, Poltrona Frau aims to safeguard Italian craftThe heritage furniture manufacturer is training a new generation of leather artisans
By Cristina Kiran Piotti
-
 A new London house delights in robust brutalist detailing and diffused light
A new London house delights in robust brutalist detailing and diffused lightLondon's House in a Walled Garden by Henley Halebrown was designed to dovetail in its historic context
By Jonathan Bell
-
 A Sussex beach house boldly reimagines its seaside typology
A Sussex beach house boldly reimagines its seaside typologyA bold and uncompromising Sussex beach house reconfigures the vernacular to maximise coastal views but maintain privacy
By Jonathan Bell
-
 This 19th-century Hampstead house has a raw concrete staircase at its heart
This 19th-century Hampstead house has a raw concrete staircase at its heartThis Hampstead house, designed by Pinzauer and titled Maresfield Gardens, is a London home blending new design and traditional details
By Tianna Williams
-
 An octogenarian’s north London home is bold with utilitarian authenticity
An octogenarian’s north London home is bold with utilitarian authenticityWoodbury residence is a north London home by Of Architecture, inspired by 20th-century design and rooted in functionality
By Tianna Williams
-
 What is DeafSpace and how can it enhance architecture for everyone?
What is DeafSpace and how can it enhance architecture for everyone?DeafSpace learnings can help create profoundly sense-centric architecture; why shouldn't groundbreaking designs also be inclusive?
By Teshome Douglas-Campbell
-
 The dream of the flat-pack home continues with this elegant modular cabin design from Koto
The dream of the flat-pack home continues with this elegant modular cabin design from KotoThe Niwa modular cabin series by UK-based Koto architects offers a range of elegant retreats, designed for easy installation and a variety of uses
By Jonathan Bell
-
 Are Derwent London's new lounges the future of workspace?
Are Derwent London's new lounges the future of workspace?Property developer Derwent London’s new lounges – created for tenants of its offices – work harder to promote community and connection for their users
By Emily Wright
-
 Showing off its gargoyles and curves, The Gradel Quadrangles opens in Oxford
Showing off its gargoyles and curves, The Gradel Quadrangles opens in OxfordThe Gradel Quadrangles, designed by David Kohn Architects, brings a touch of playfulness to Oxford through a modern interpretation of historical architecture
By Shawn Adams