Sussex house combines ultra-low energy consumption with traditional crafts
BakerBrown Studio’s new house in the south of England sets high standards for low energy consumption
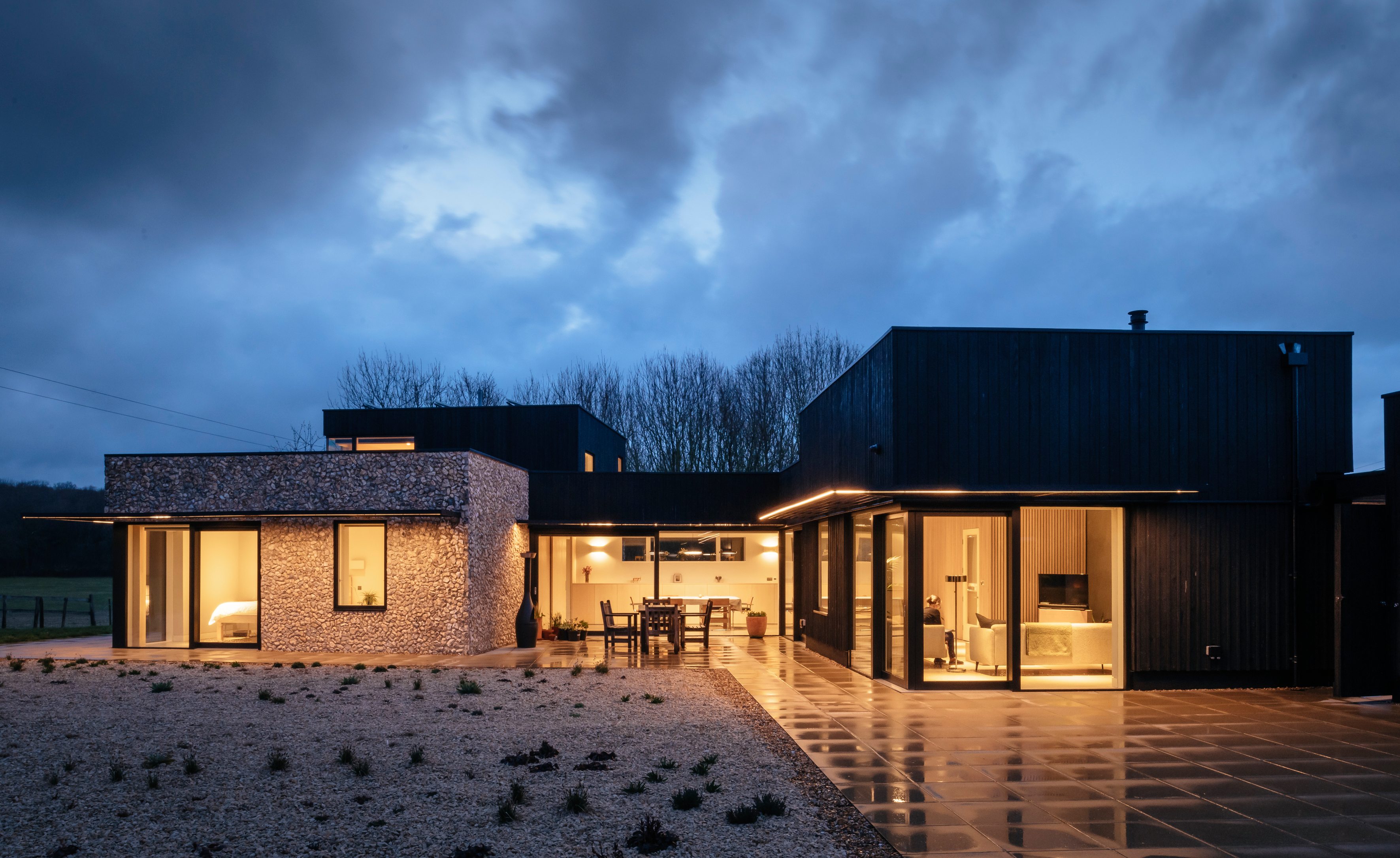
Jim Stephenson - Photography
BakerBrown Studio has established a reputation for sustainable architecture, having spent several decades working on low-energy building solutions. These range from minimising emissions during construction to designing interiors that maximise energy efficiency. This new house design in the Sussex village of Offham is a good example. The home combines locally sourced materials with an emphasis on passive solar heating and stack ventilation.
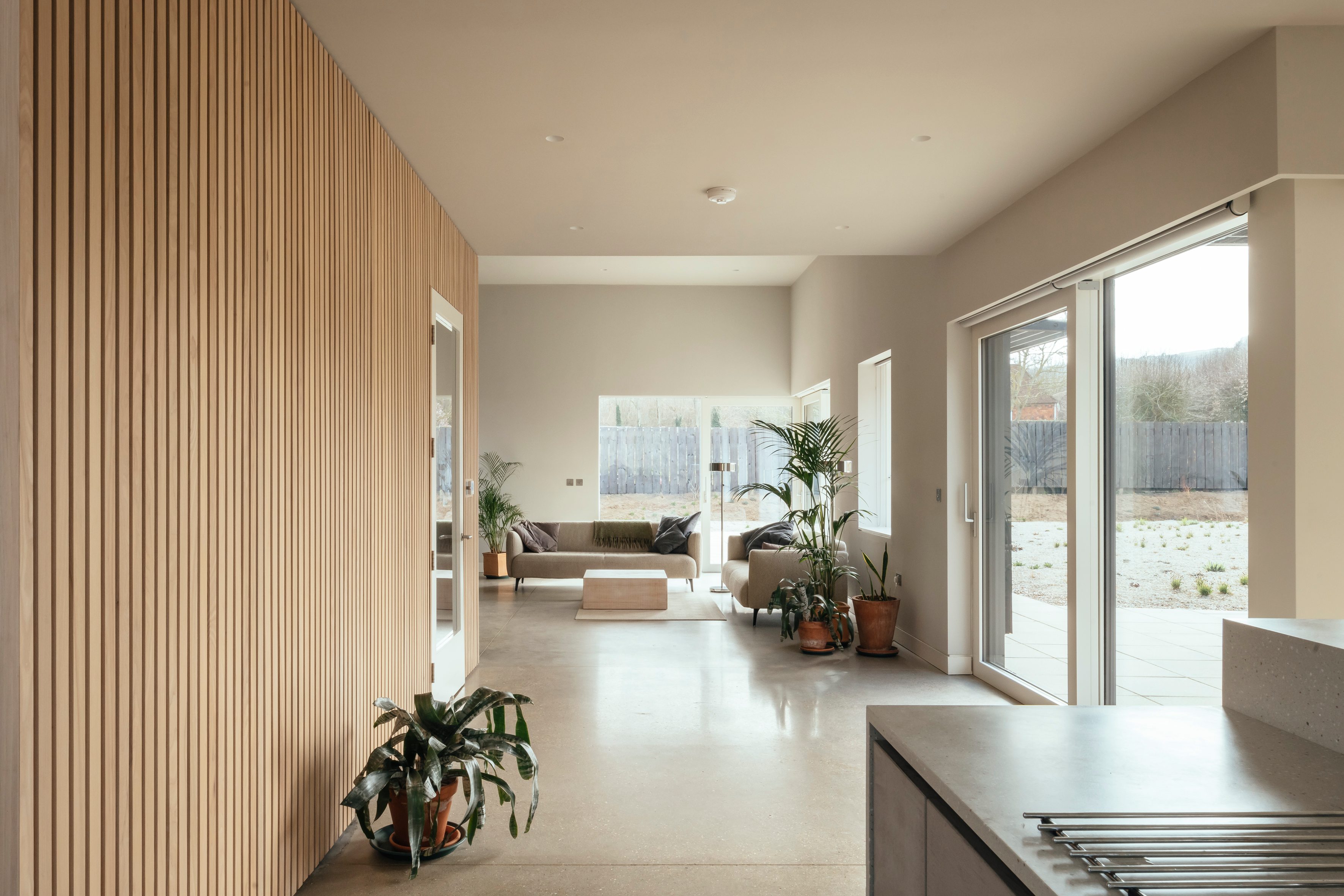
The largely single-storey property is aligned to make the most of solar gain, as well as the surrounding countryside views. The spatial arrangement integrates a number of shaded courtyards and terraces that give the impression of rooms bleeding into the landscape. Appropriately enough, the raw materials for the façades come from the surrounding fields.
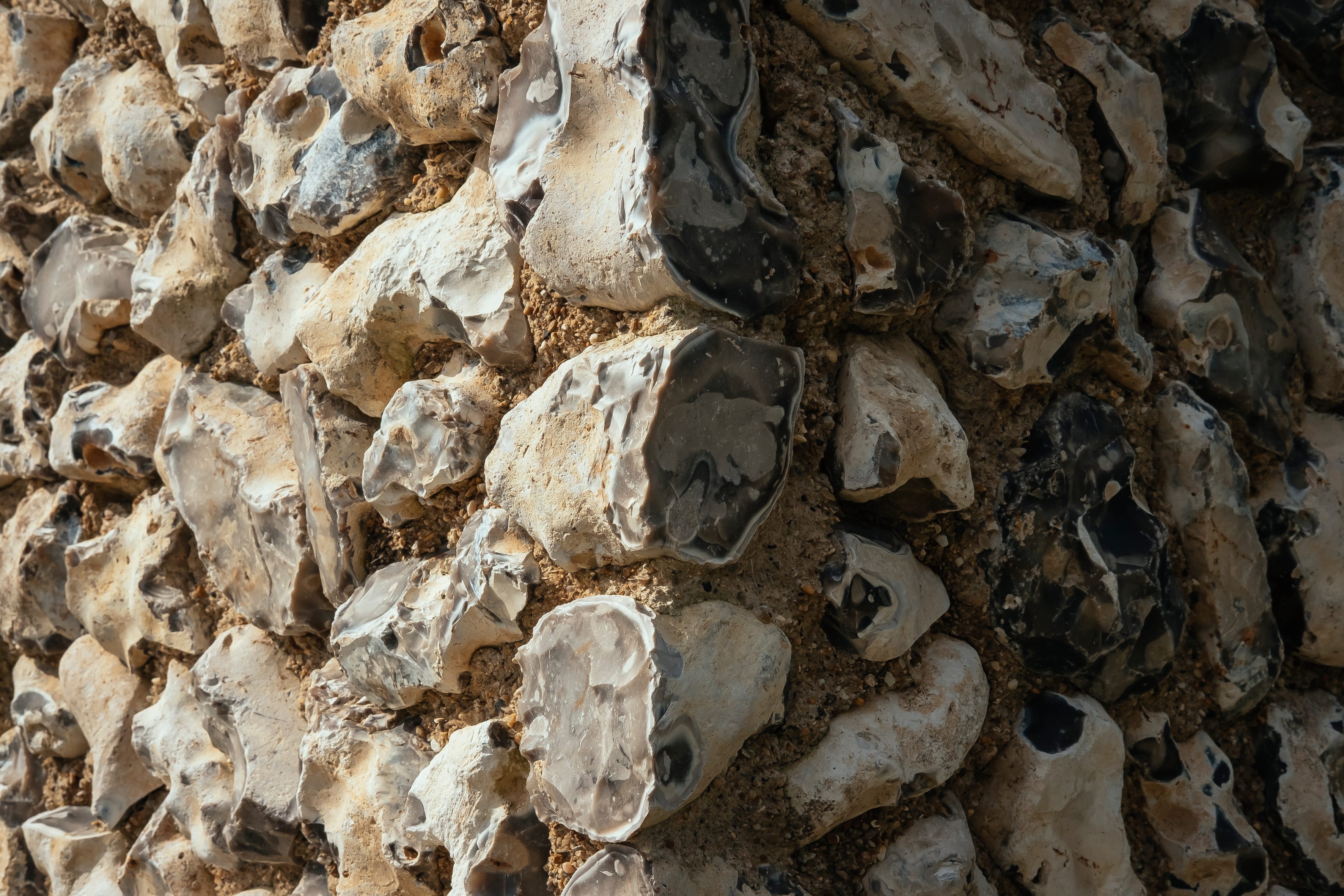
Flint stones were dug up to form the cladding, set in place with traditional raked mortar, using an experienced local contractor (The Flintman Company).
The meticulous process ensured the corners and edges of the structure look sharp and refined to emphasise the solidity of the house. Charred British larch was used to clad the other exterior walls.
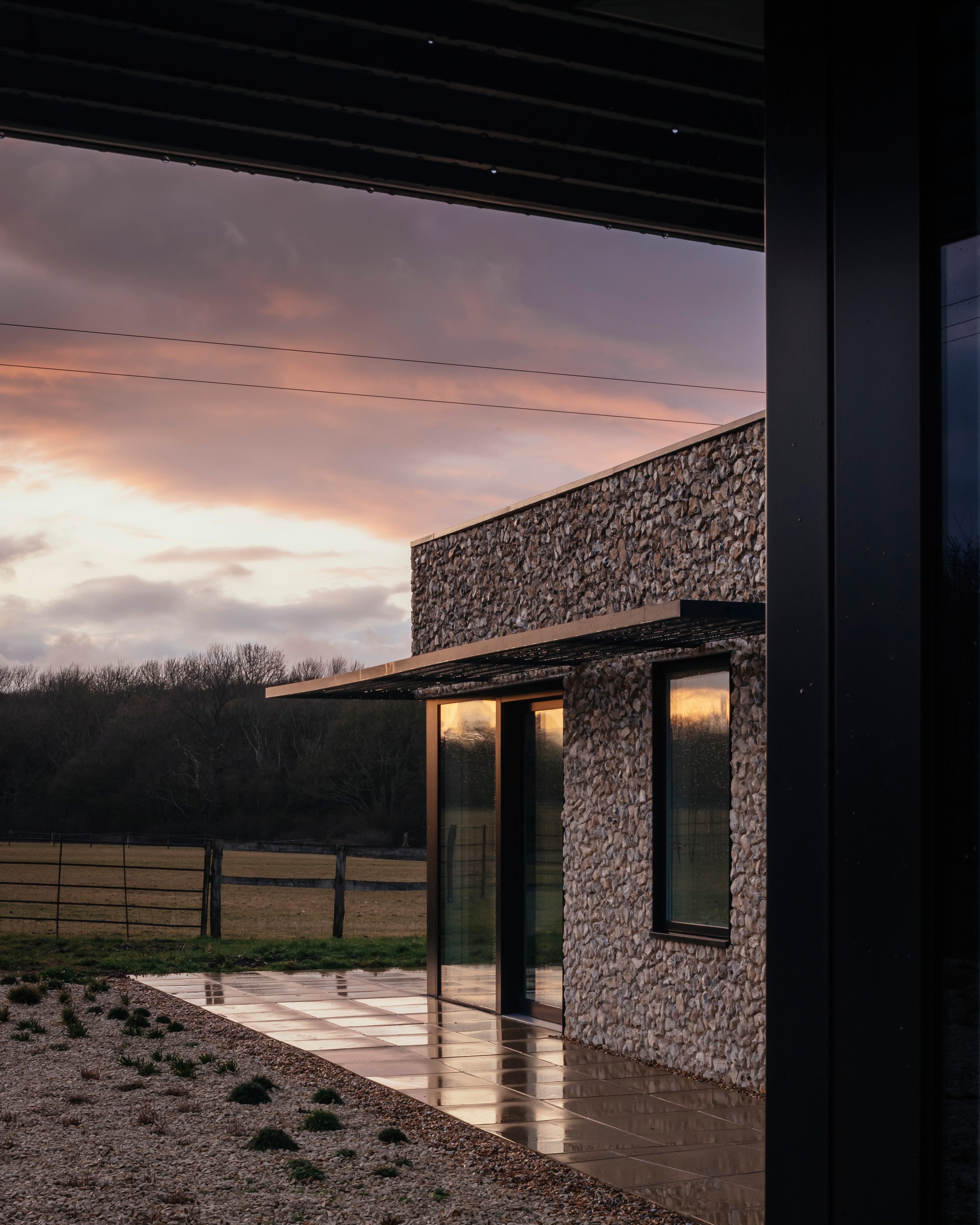
Inside, the living and sleeping spaces are joined by a home office. A large ash sliding door can close off the private elements of the house, which include the only upstairs room, the master bedroom.
From here there are views across the fields and woodland, with a bay window seat positioned to make the most of the landscape.
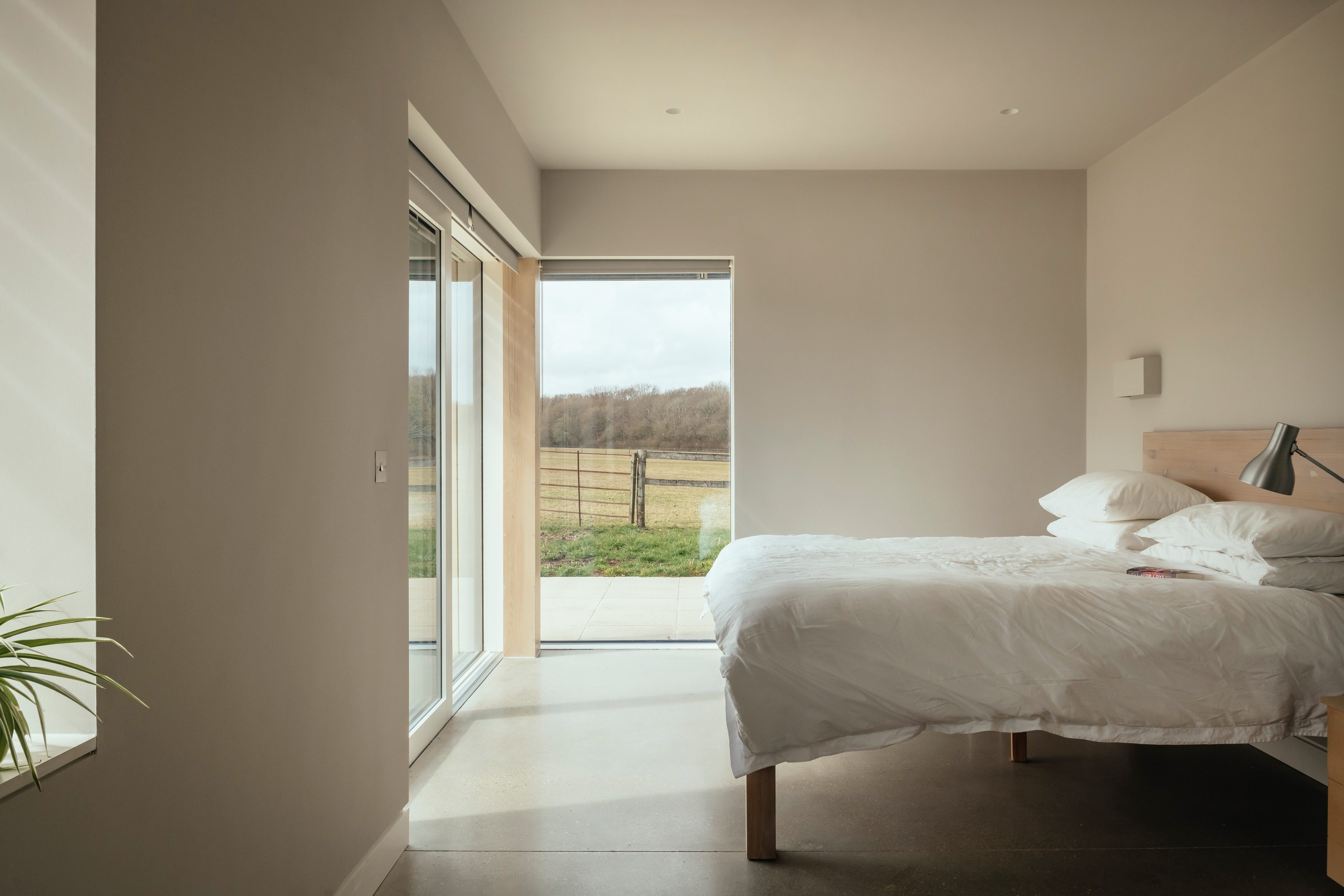
Passive heating and cooling means little unless the structure is highly insulated. The Offham house uses a timber frame, packed with insulation, along with stack ventilation to draw air through the structure.
Wallpaper* Newsletter
Receive our daily digest of inspiration, escapism and design stories from around the world direct to your inbox.
Designed along Passivhaus principles, the new structure has PV cells, an air-source heat pump and a pioneering ‘solar thermal’ driveway, which incorporates heating loops to help bolster the home's hot water supply during the summer months. The end result is a building that is carbon negative when in operation.
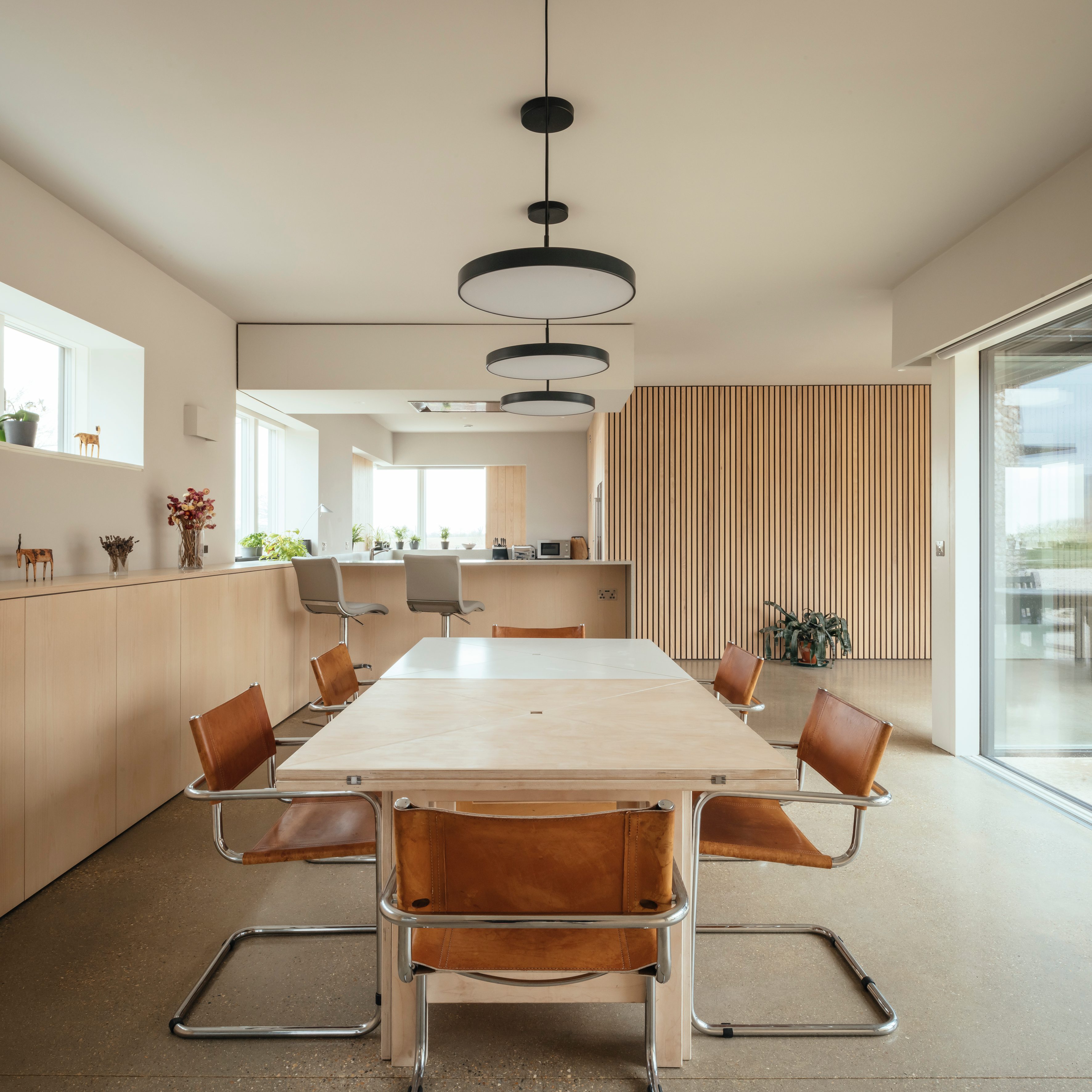
BakerBrown, which was founded in 1994, has extensive experience of low-energy design, including the construction of the UK’s very first A* Energy Rated Building, and a project called The Waste House, billed as the world’s first building made of waste products.
The house in Offham continues this admirable track record of low-energy design, proving that refined design and innovation are entirely consistent with sustainable architecture.
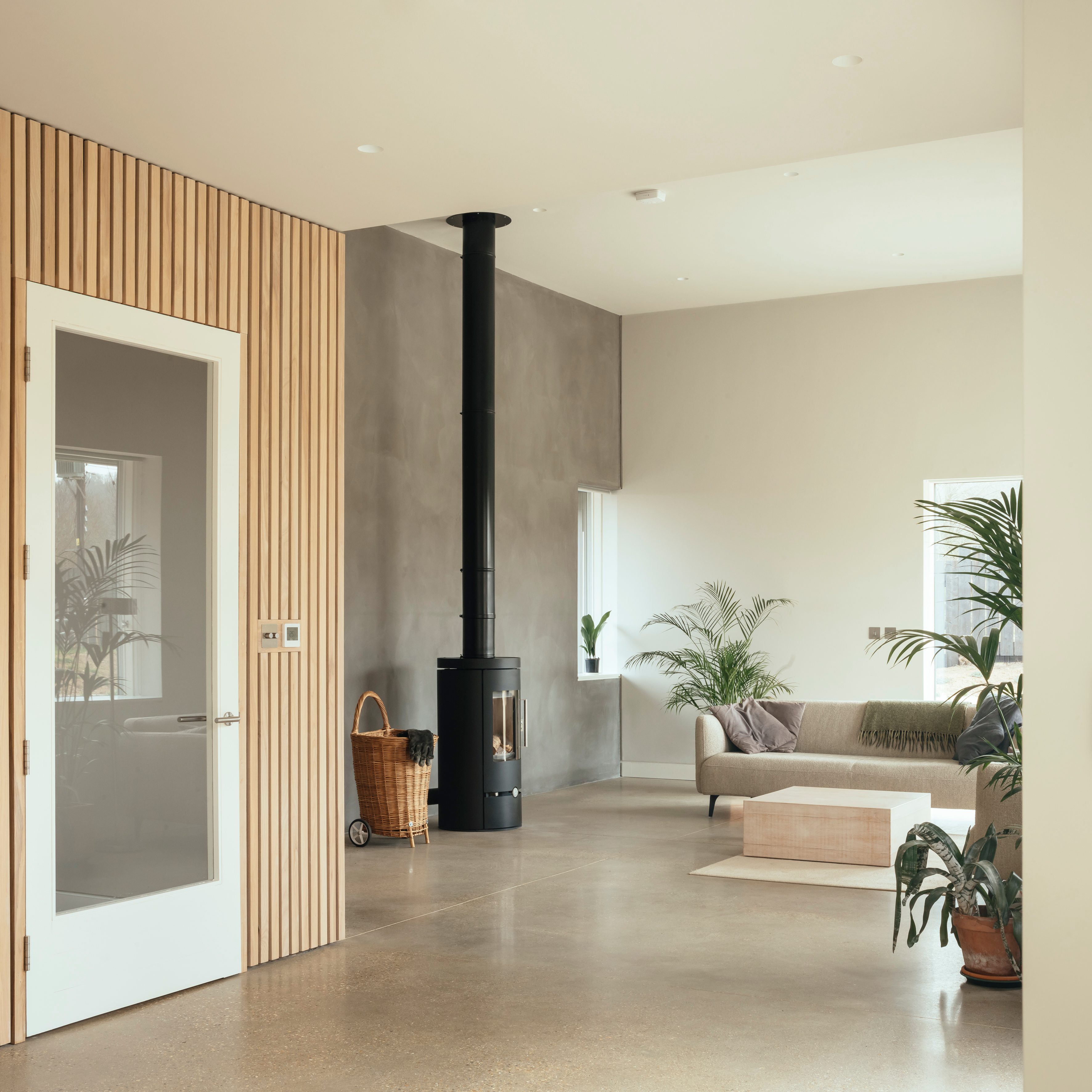
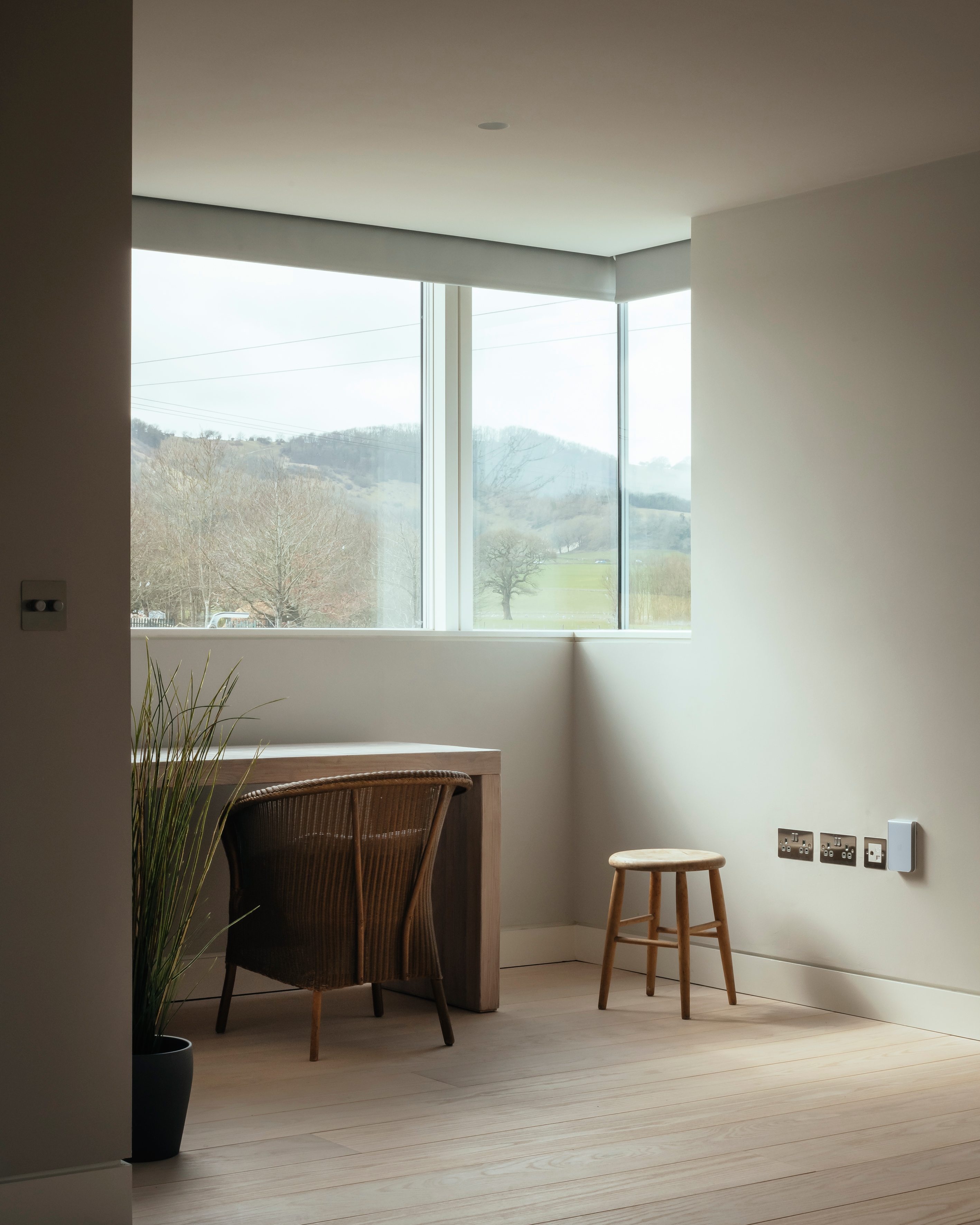
INFORMATION
Jonathan Bell has written for Wallpaper* magazine since 1999, covering everything from architecture and transport design to books, tech and graphic design. He is now the magazine’s Transport and Technology Editor. Jonathan has written and edited 15 books, including Concept Car Design, 21st Century House, and The New Modern House. He is also the host of Wallpaper’s first podcast.
-
 All-In is the Paris-based label making full-force fashion for main character dressing
All-In is the Paris-based label making full-force fashion for main character dressingPart of our monthly Uprising series, Wallpaper* meets Benjamin Barron and Bror August Vestbø of All-In, the LVMH Prize-nominated label which bases its collections on a riotous cast of characters – real and imagined
By Orla Brennan
-
 Maserati joins forces with Giorgetti for a turbo-charged relationship
Maserati joins forces with Giorgetti for a turbo-charged relationshipAnnouncing their marriage during Milan Design Week, the brands unveiled a collection, a car and a long term commitment
By Hugo Macdonald
-
 Through an innovative new training program, Poltrona Frau aims to safeguard Italian craft
Through an innovative new training program, Poltrona Frau aims to safeguard Italian craftThe heritage furniture manufacturer is training a new generation of leather artisans
By Cristina Kiran Piotti
-
 A new London house delights in robust brutalist detailing and diffused light
A new London house delights in robust brutalist detailing and diffused lightLondon's House in a Walled Garden by Henley Halebrown was designed to dovetail in its historic context
By Jonathan Bell
-
 A Sussex beach house boldly reimagines its seaside typology
A Sussex beach house boldly reimagines its seaside typologyA bold and uncompromising Sussex beach house reconfigures the vernacular to maximise coastal views but maintain privacy
By Jonathan Bell
-
 This 19th-century Hampstead house has a raw concrete staircase at its heart
This 19th-century Hampstead house has a raw concrete staircase at its heartThis Hampstead house, designed by Pinzauer and titled Maresfield Gardens, is a London home blending new design and traditional details
By Tianna Williams
-
 An octogenarian’s north London home is bold with utilitarian authenticity
An octogenarian’s north London home is bold with utilitarian authenticityWoodbury residence is a north London home by Of Architecture, inspired by 20th-century design and rooted in functionality
By Tianna Williams
-
 What is DeafSpace and how can it enhance architecture for everyone?
What is DeafSpace and how can it enhance architecture for everyone?DeafSpace learnings can help create profoundly sense-centric architecture; why shouldn't groundbreaking designs also be inclusive?
By Teshome Douglas-Campbell
-
 The dream of the flat-pack home continues with this elegant modular cabin design from Koto
The dream of the flat-pack home continues with this elegant modular cabin design from KotoThe Niwa modular cabin series by UK-based Koto architects offers a range of elegant retreats, designed for easy installation and a variety of uses
By Jonathan Bell
-
 Are Derwent London's new lounges the future of workspace?
Are Derwent London's new lounges the future of workspace?Property developer Derwent London’s new lounges – created for tenants of its offices – work harder to promote community and connection for their users
By Emily Wright
-
 Showing off its gargoyles and curves, The Gradel Quadrangles opens in Oxford
Showing off its gargoyles and curves, The Gradel Quadrangles opens in OxfordThe Gradel Quadrangles, designed by David Kohn Architects, brings a touch of playfulness to Oxford through a modern interpretation of historical architecture
By Shawn Adams