Scottish farmhouse designed to stand the test of time
Minimalist Scottish farmhouse by Glasgow-based Baillie Baillie Architects draws on the area’s typical agricultural settlements
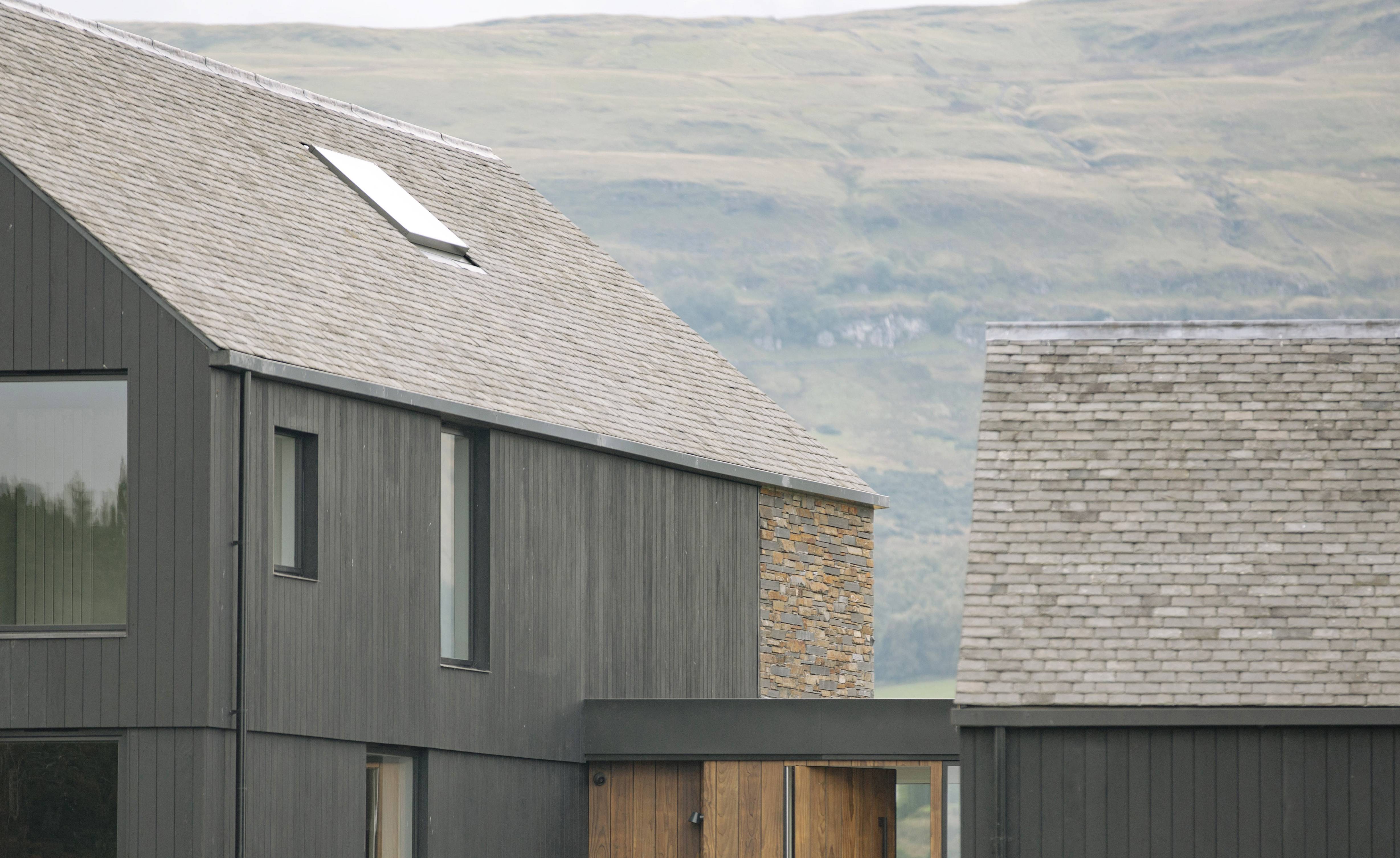
Alexander James-Aylin - Photography
The Kepdarroch Farmhouse is that rarest of contemporary buildings, a new-build house on a working farm. Glasgow-based Baillie Baillie Architects designed the minimalist house for a young family on a plot surrounded by open fields. Colin and Megan Baillie’s studio took inspiration from typical agricultural settlements, groupings of functional buildings that evolve over time. Arranged around an informal courtyard, the exterior of this Scottish farmhouse uses materials that weather naturally, such as stone, wood, and slate, while the sleek interiors feature white walls and polished concrete floors. Internal volumes are pushed to the edges of the house's building envelope, with a generous pitched roof to the main living area.
Minimalist Scottish farmhouse built for longevity
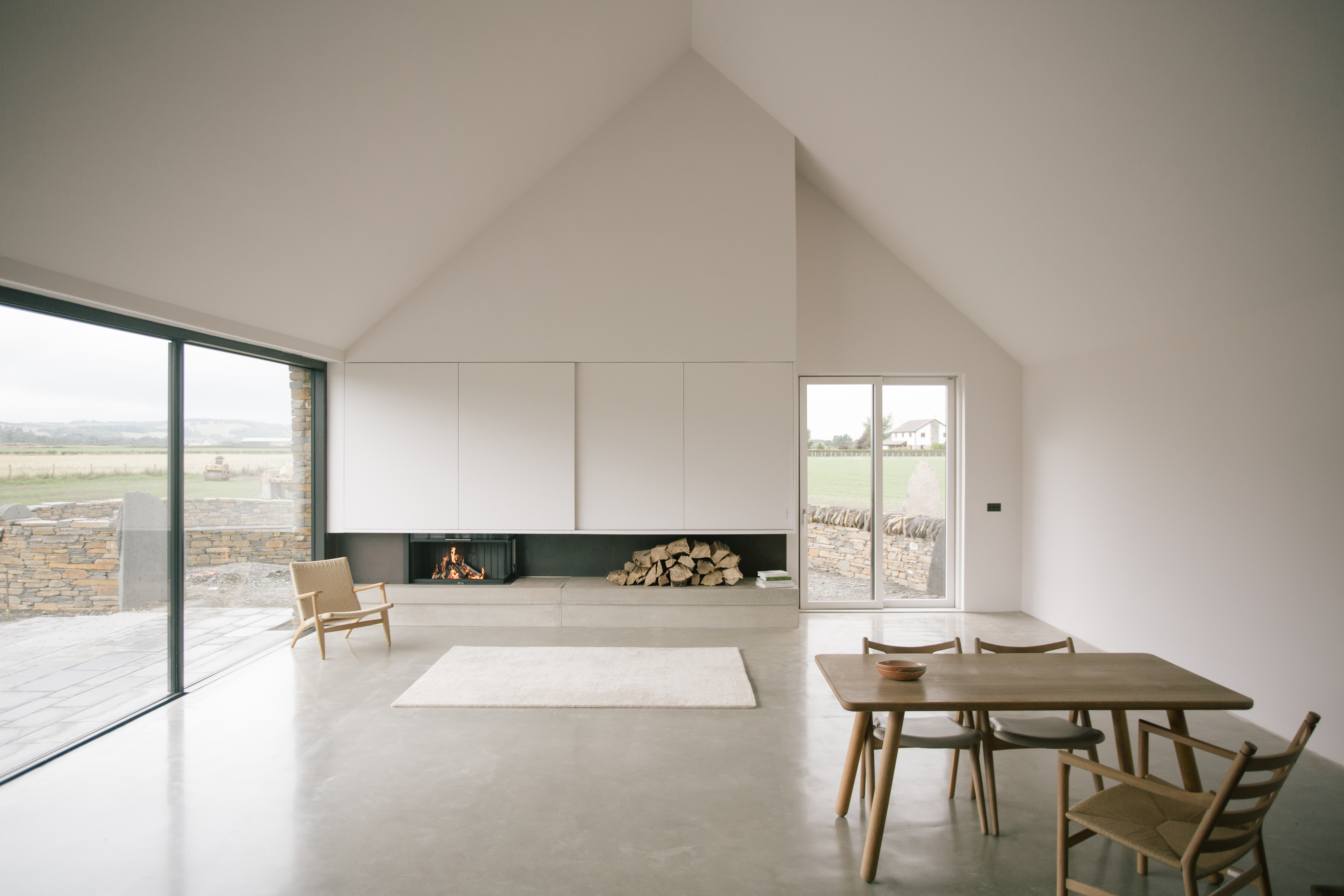
The house was designed to grow and evolve over time with the clients’ young family. ‘They wanted a house that would be a joy to spend time in and could accommodate the changing needs of a growing family,’ says Colin Baillie.
The site, on the family farm, provided an opportunity to do things differently from a run-of-the-mill new-build home, starting with the materials. Caithness stone, charred timber, and reclaimed slate are the primary exterior materials, inspired by traditional drystone walls on the farm, and designed to slowly become part of the surrounding landscape.

The silhouette, formed from three distinctive but differently sized pitched roof volumes, is enhanced by prominent chimneys and broken up by the rhythm of the large areas of glass and the dark charred wood.
The courtyard arrangement provides shelter from the weather, while the components are arranged to make the most of the views and the changing light; south- and west-facing living spaces soak up the sunshine, while the concrete floor slabs are also heated by a ground source heat pump.
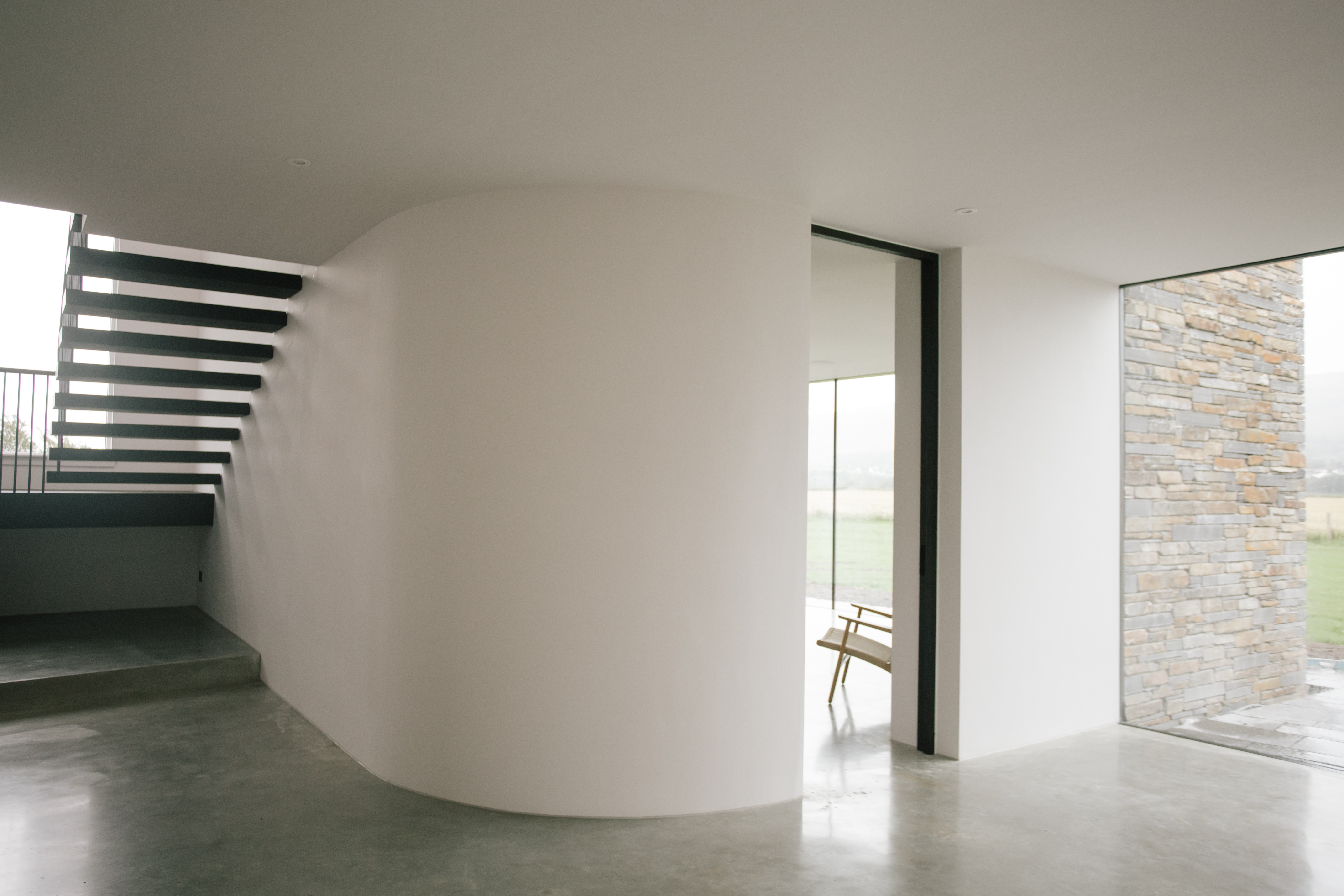
From a distance, this Scottish farmhouse has no jarring sense of newness. This sense of ‘familiarity and timelessness’ is all part of the architects’ emphasis on sustainability; the house is intended to last for at least a century, thanks to robust construction, flexible layouts, and careful detailing. Luxurious touches like the freestanding bathtub and sparse but rich material detailing all contribute to a feeling of endurance and solidity.
‘We see longevity as one important tenet of environmentally responsible architecture,’ says Baillie.
Receive our daily digest of inspiration, escapism and design stories from around the world direct to your inbox.
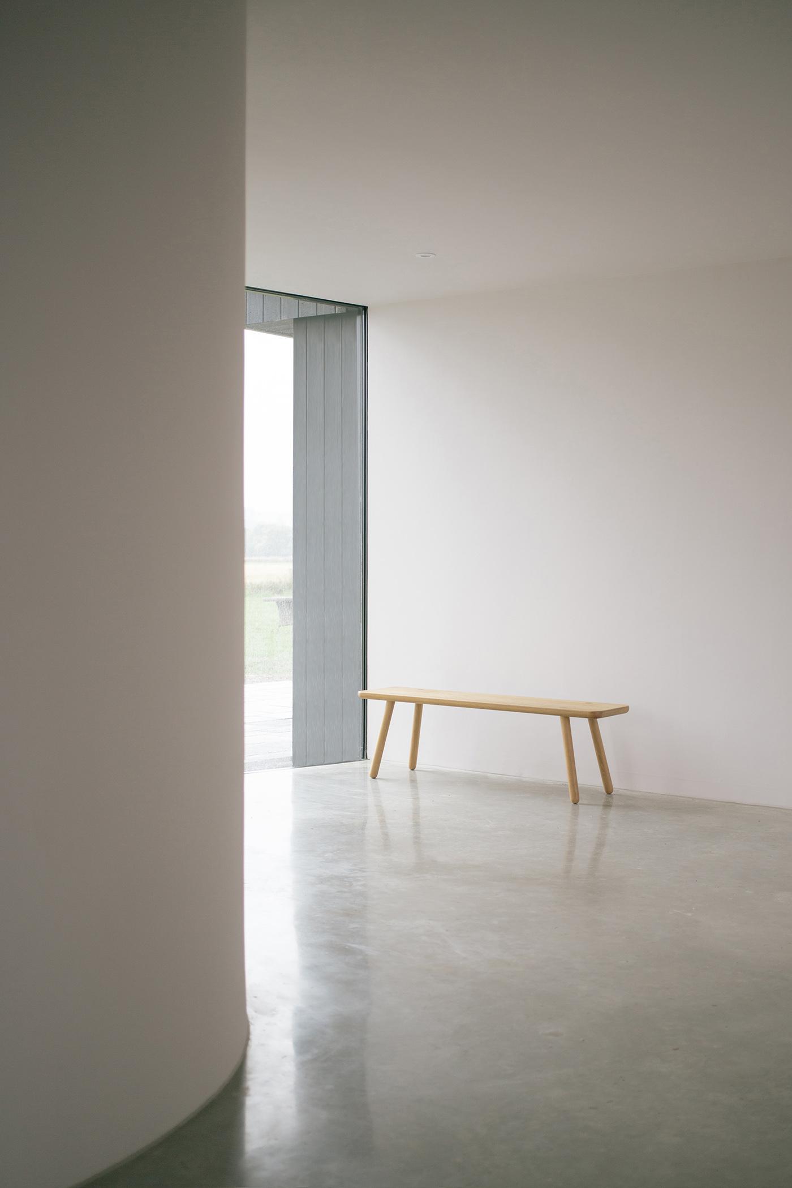
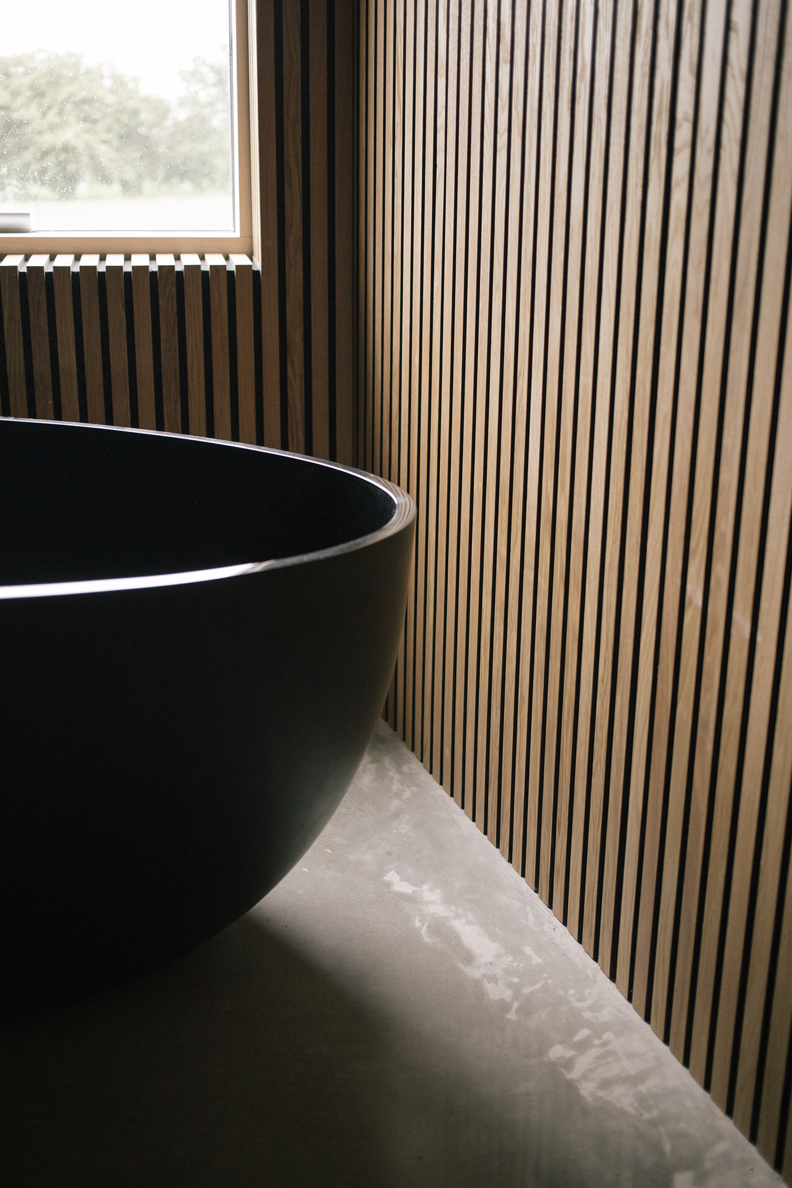
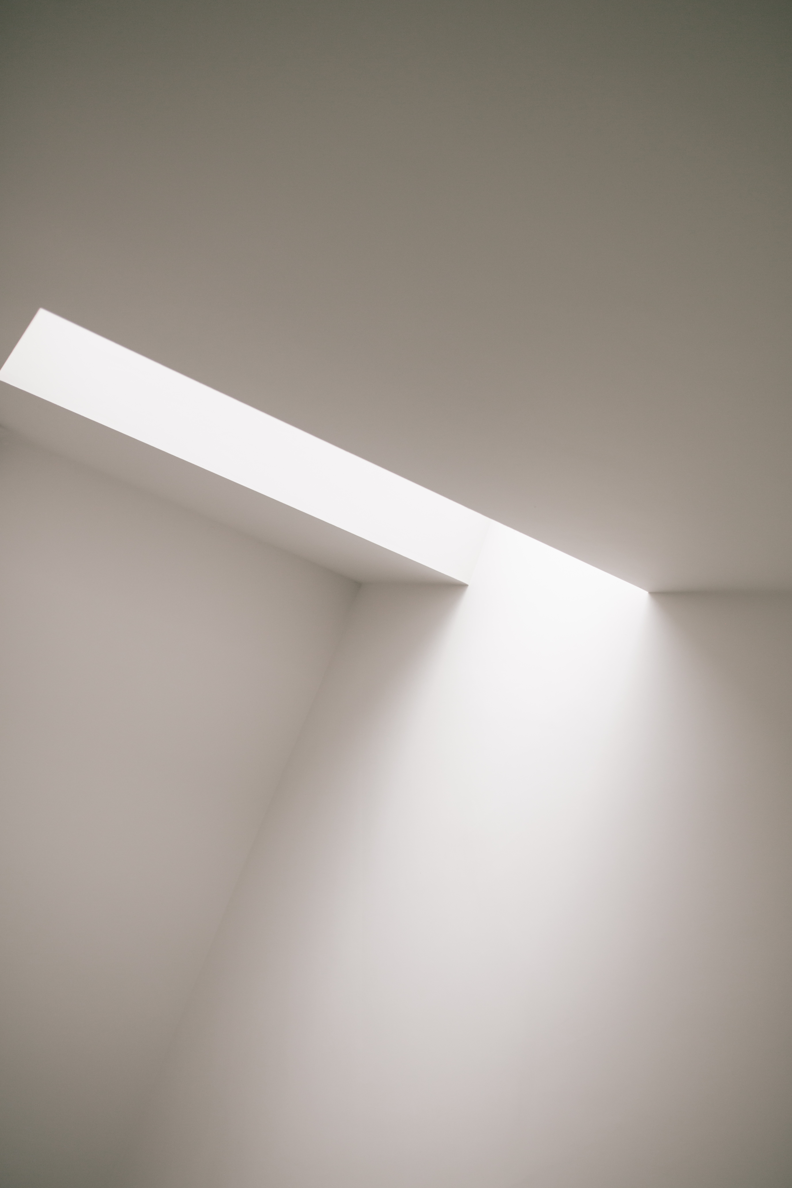
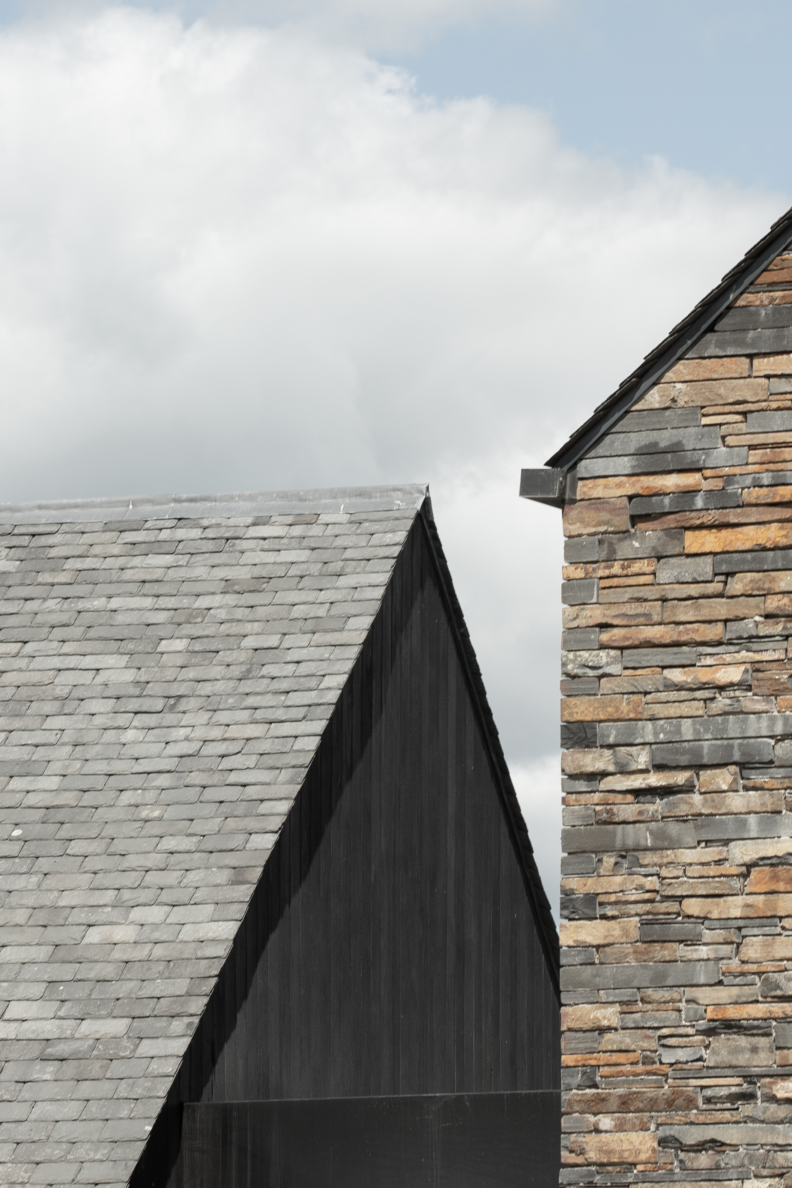
INFORMATION
Jonathan Bell has written for Wallpaper* magazine since 1999, covering everything from architecture and transport design to books, tech and graphic design. He is now the magazine’s Transport and Technology Editor. Jonathan has written and edited 15 books, including Concept Car Design, 21st Century House, and The New Modern House. He is also the host of Wallpaper’s first podcast.
-
 Eight questions for Bianca Censori, as she unveils her debut performance
Eight questions for Bianca Censori, as she unveils her debut performanceBianca Censori has presented her first exhibition and performance, BIO POP, in Seoul, South Korea
-
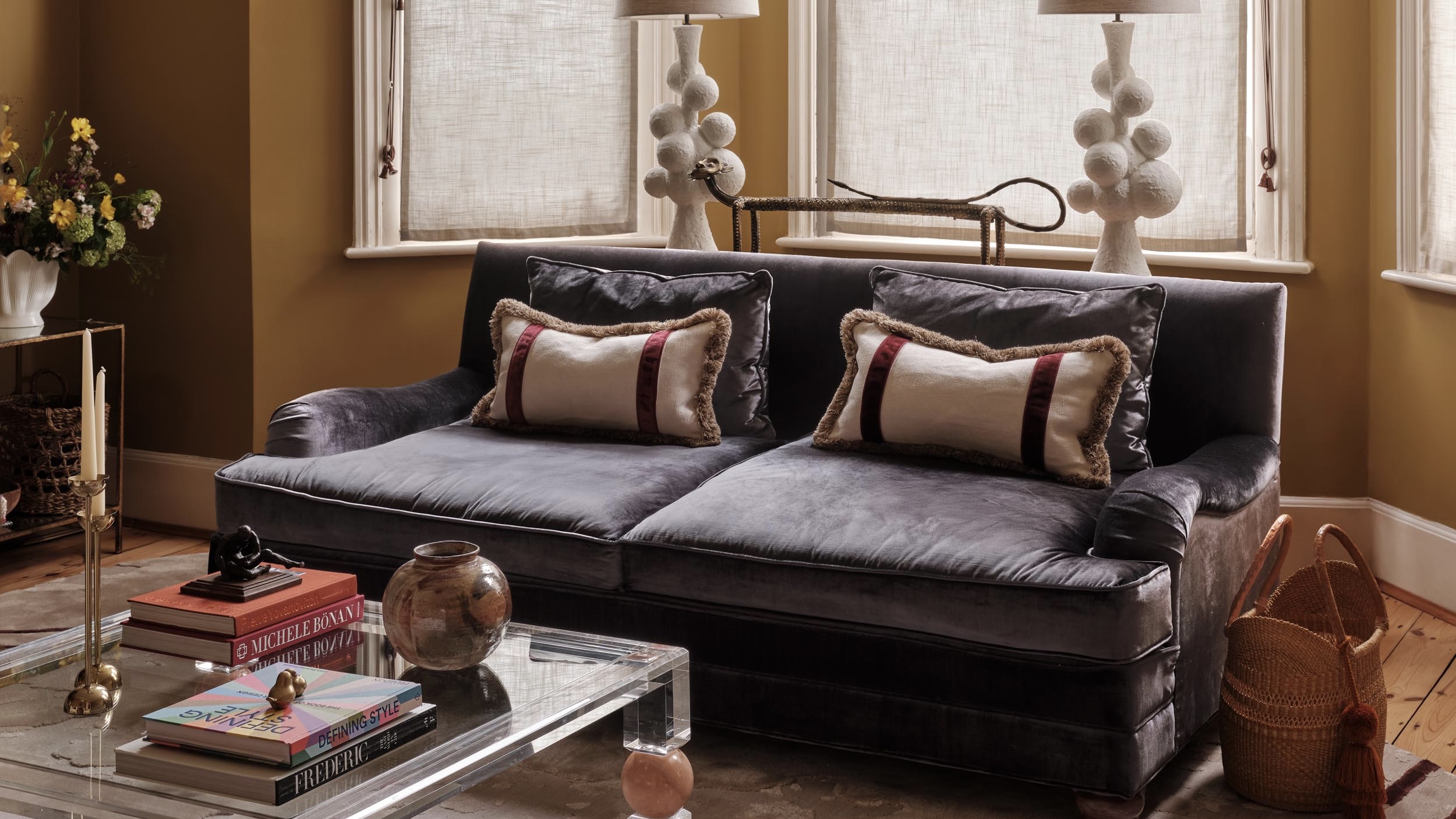 How to elevate a rental with minimal interventions? Charu Gandhi has nailed it with her London home
How to elevate a rental with minimal interventions? Charu Gandhi has nailed it with her London homeFocus on key spaces, work with inherited details, and go big on colour and texture, says Gandhi, an interior designer set on beautifying her tired rental
-
 These fashion books, all released in 2025, are the perfect gift for style fans
These fashion books, all released in 2025, are the perfect gift for style fansChosen by the Wallpaper* style editors to inspire, intrigue and delight, these visually enticing tomes for your fashion library span from lush surveys on Loewe and Louis Vuitton to the rebellious style of Rick Owens and Jean Paul Gaultier
-
 A former agricultural building is transformed into a minimal rural home by Bindloss Dawes
A former agricultural building is transformed into a minimal rural home by Bindloss DawesZero-carbon design meets adaptive re-use in the Tractor Shed, a stripped-back house in a country village by Somerset architects Bindloss Dawes
-
 RIBA House of the Year 2025 is a ‘rare mixture of sensitivity and boldness’
RIBA House of the Year 2025 is a ‘rare mixture of sensitivity and boldness’Topping the list of seven shortlisted homes, Izat Arundell’s Hebridean self-build – named Caochan na Creige – is announced as the RIBA House of the Year 2025
-
 In addition to brutalist buildings, Alison Smithson designed some of the most creative Christmas cards we've seen
In addition to brutalist buildings, Alison Smithson designed some of the most creative Christmas cards we've seenThe architect’s collection of season’s greetings is on show at the Roca London Gallery, just in time for the holidays
-
 In South Wales, a remote coastal farmhouse flaunts its modern revamp, primed for hosting
In South Wales, a remote coastal farmhouse flaunts its modern revamp, primed for hostingA farmhouse perched on the Gower Peninsula, Delfyd Farm reveals its ground-floor refresh by architecture studio Rural Office, which created a cosy home with breathtaking views
-
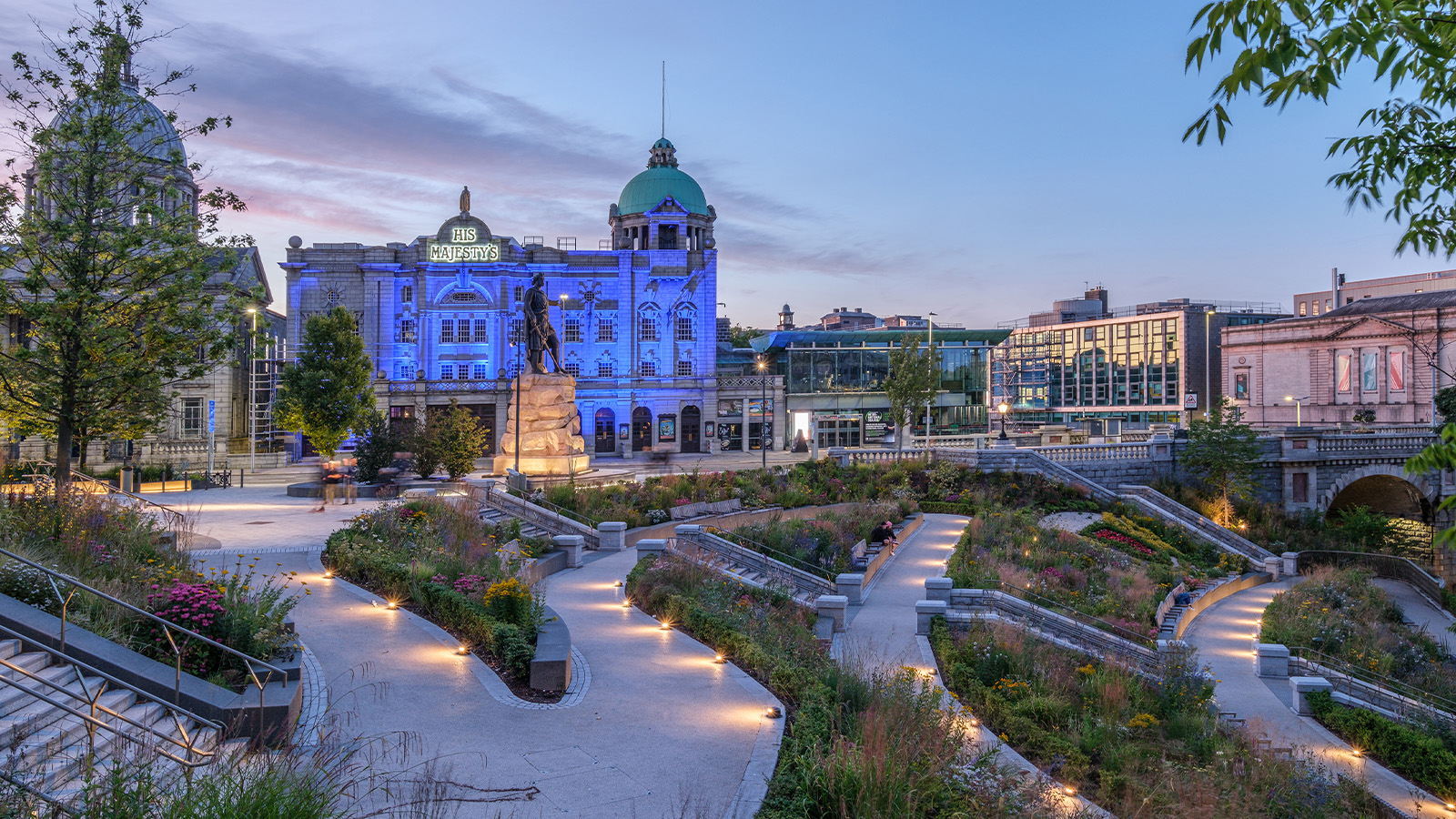 A revived public space in Aberdeen is named Scotland’s building of the year
A revived public space in Aberdeen is named Scotland’s building of the yearAberdeen's Union Terrace Gardens by Stallan-Brand Architecture + Design and LDA Design wins the 2025 Andrew Doolan Best Building in Scotland Award
-
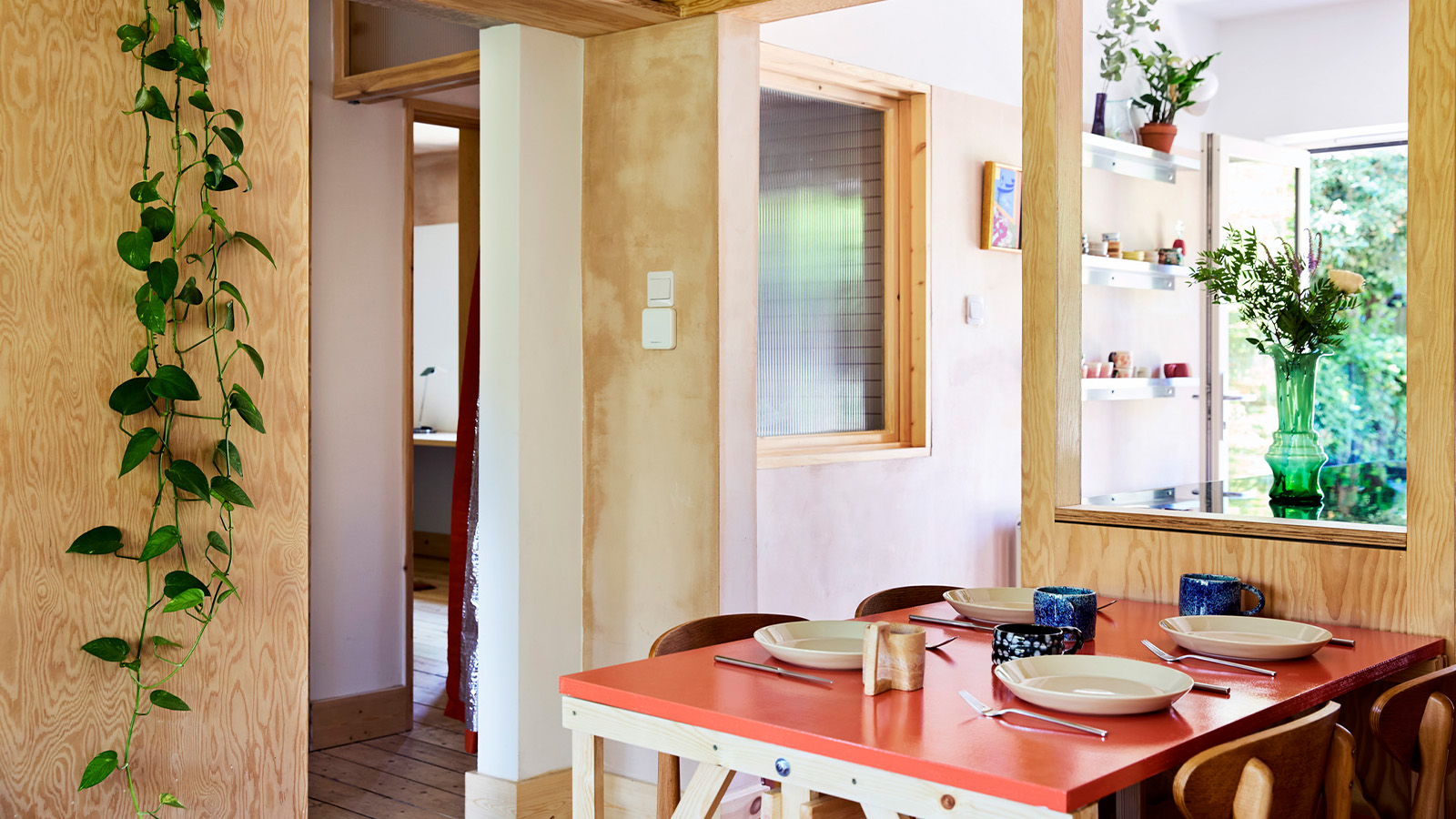 A refreshed 1950s apartment in East London allows for moments of discovery
A refreshed 1950s apartment in East London allows for moments of discoveryWith this 1950s apartment redesign, London-based architects Studio Naama wanted to create a residence which reflects the fun and individual nature of the clients
-
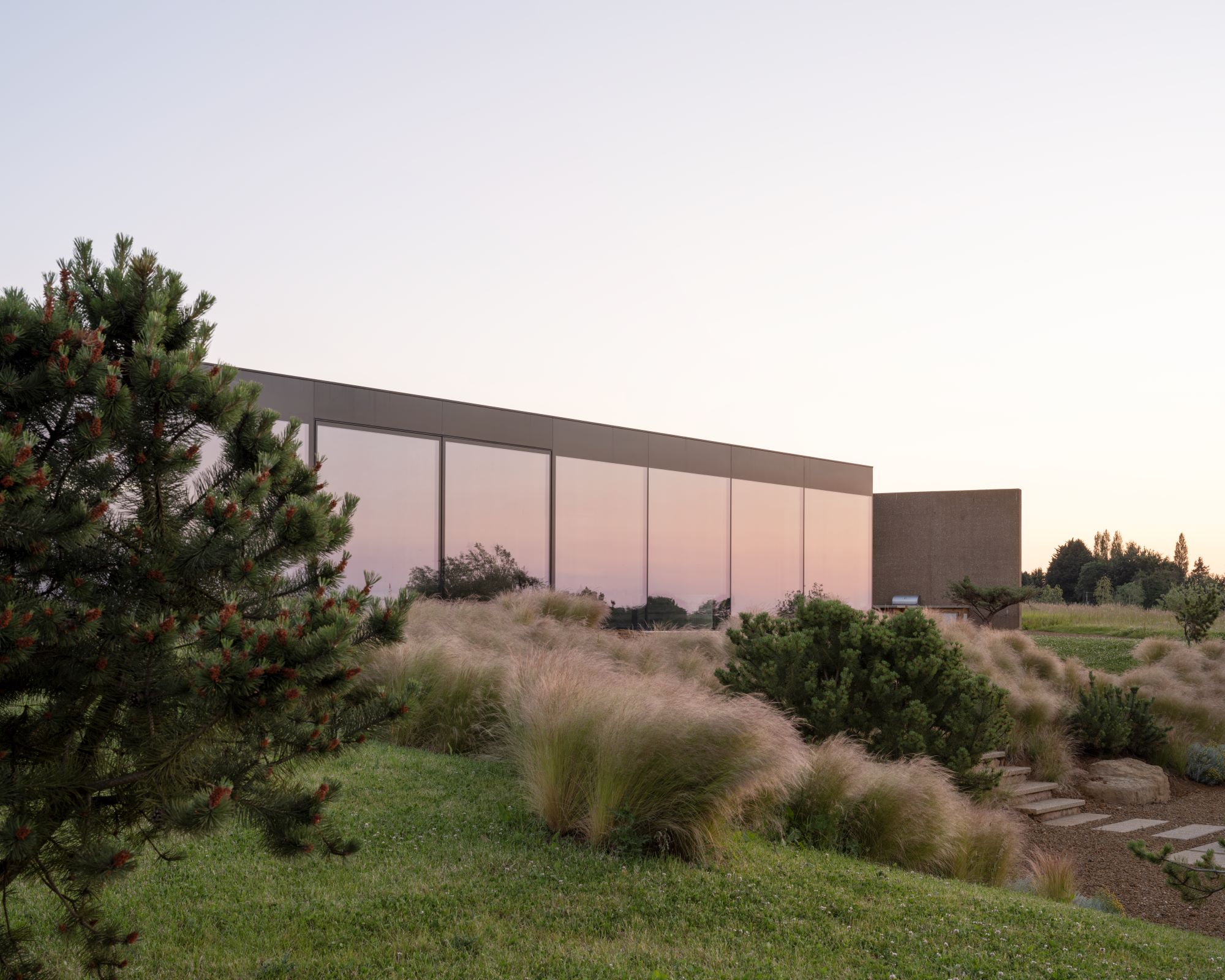 In this Cotswolds home, drama meets minimalism
In this Cotswolds home, drama meets minimalismCotswolds home Hiaven house, with interiors designed by McLaren Excell, is a perfect blend of contemporary chic and calm, countryside drama
-
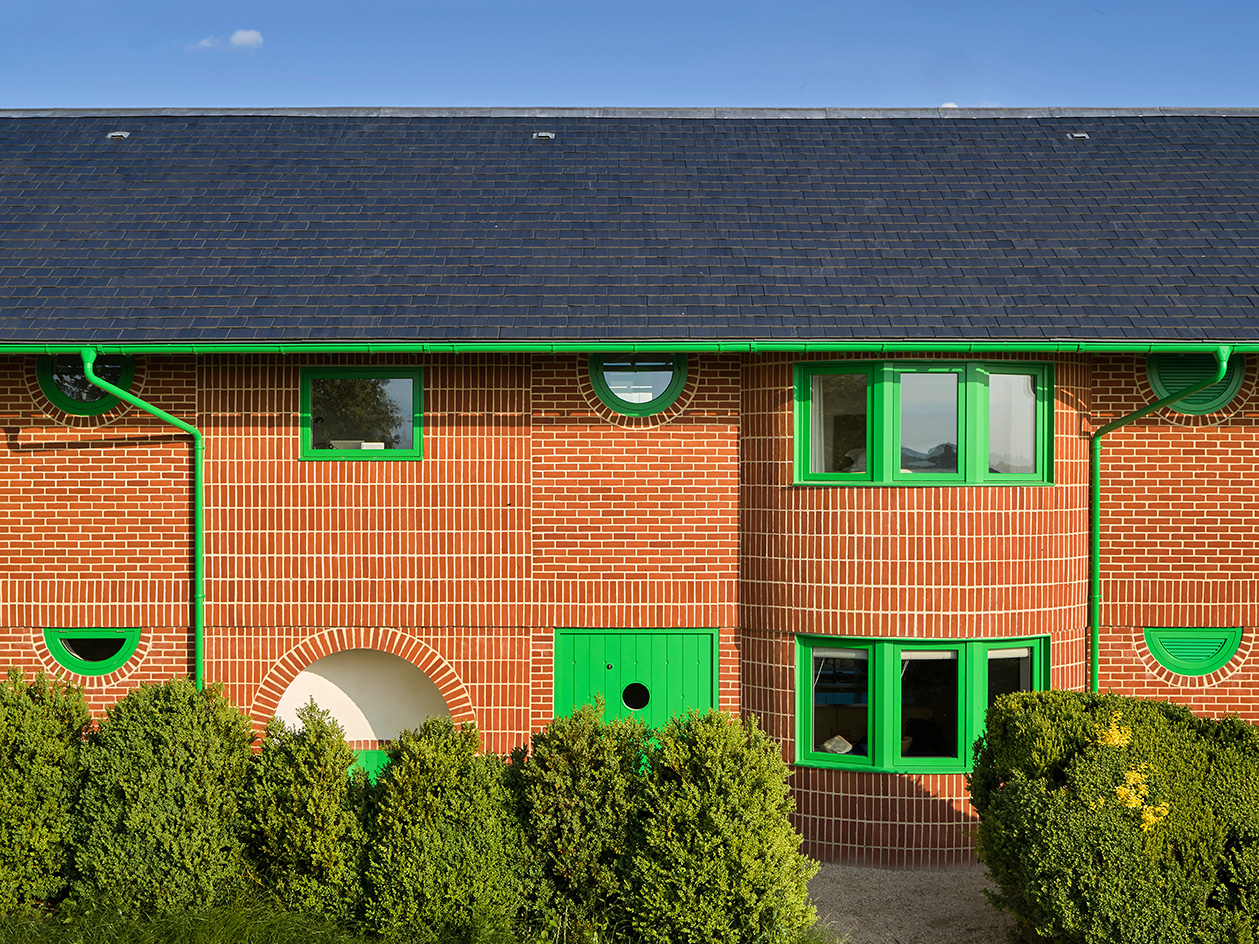 David Kohn’s first book, ‘Stages’, is unpredictable, experimental and informative
David Kohn’s first book, ‘Stages’, is unpredictable, experimental and informativeThe first book on David Kohn Architects focuses on the work of the award-winning London-based practice; ‘Stages’ is an innovative monograph in 12 parts