New Kew Gardens café is a sustainable celebration of colour and nature
HOK and Mizzi Studio unveil the new Kew Gardens café, a playful, colourful composition that nods to nature and sustainability
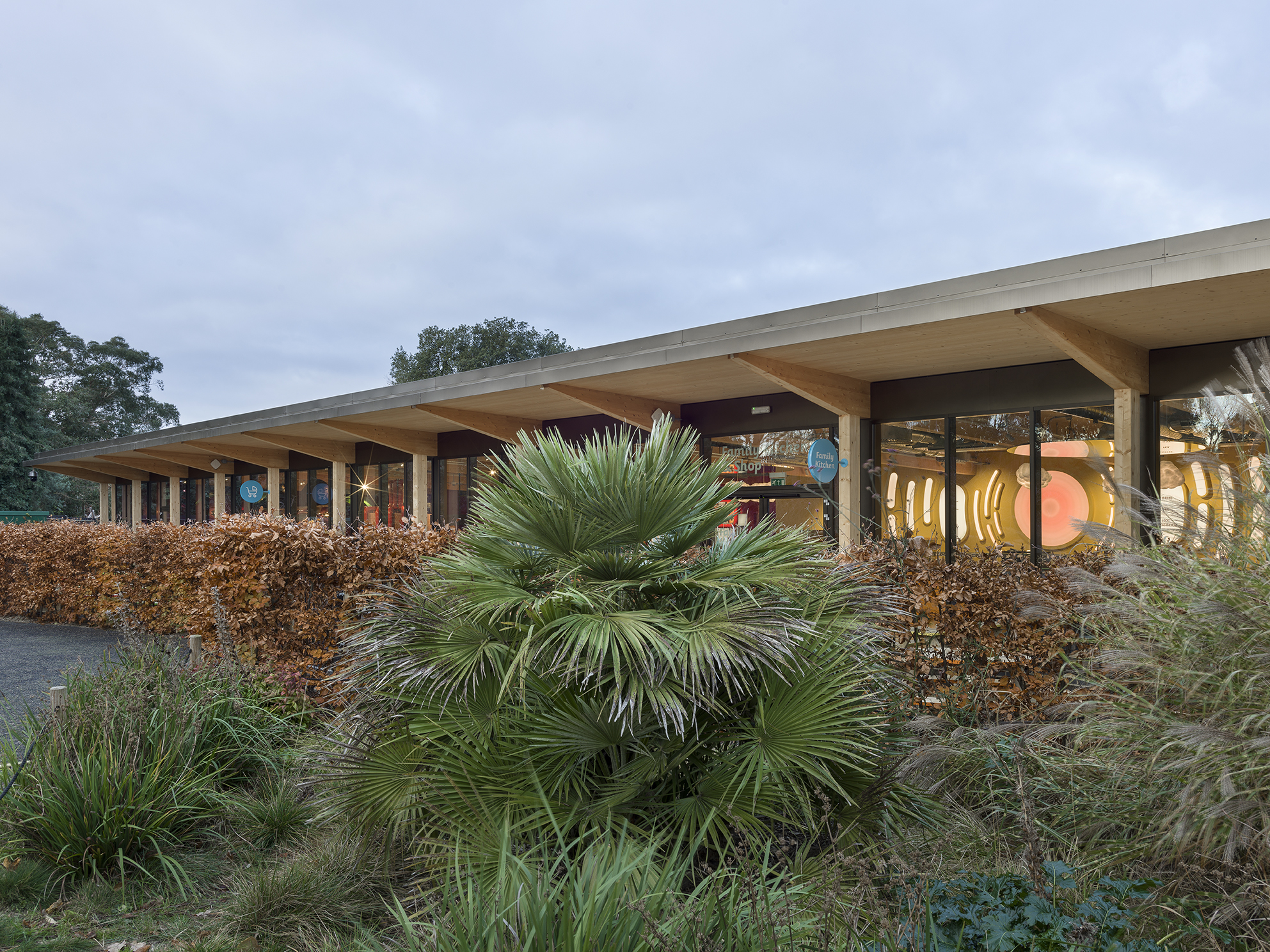
A new magical, fantasy world has landed at Kew Gardens. Designed by architecture studio HOK with front-of-house interiors by Mizzi Studio and Lumsden Design, the new Kew Gardens café is the latest addition to London’s favourite botanical site. Created using conceptual and physical nods to nature – from colourful shapes that allude to flowers, to a timber building frame made following principles of sustainable architecture – this new addition is a real architectural must-visit for the whole family.
Inside the welcoming structure, visitors will encounter interactive design that encompasses seating and tables that double up as educational tools. The aim is for the dining experience to also be a learning one, as the team explain: ‘The project aims to educate children in the value of healthy eating, good food preparation, the origins of ingredients and natural produce.’ At the same time, exposed wood architecture everywhere celebrates the natural material that has been known for its benefits to physical and mental health and wellbeing.
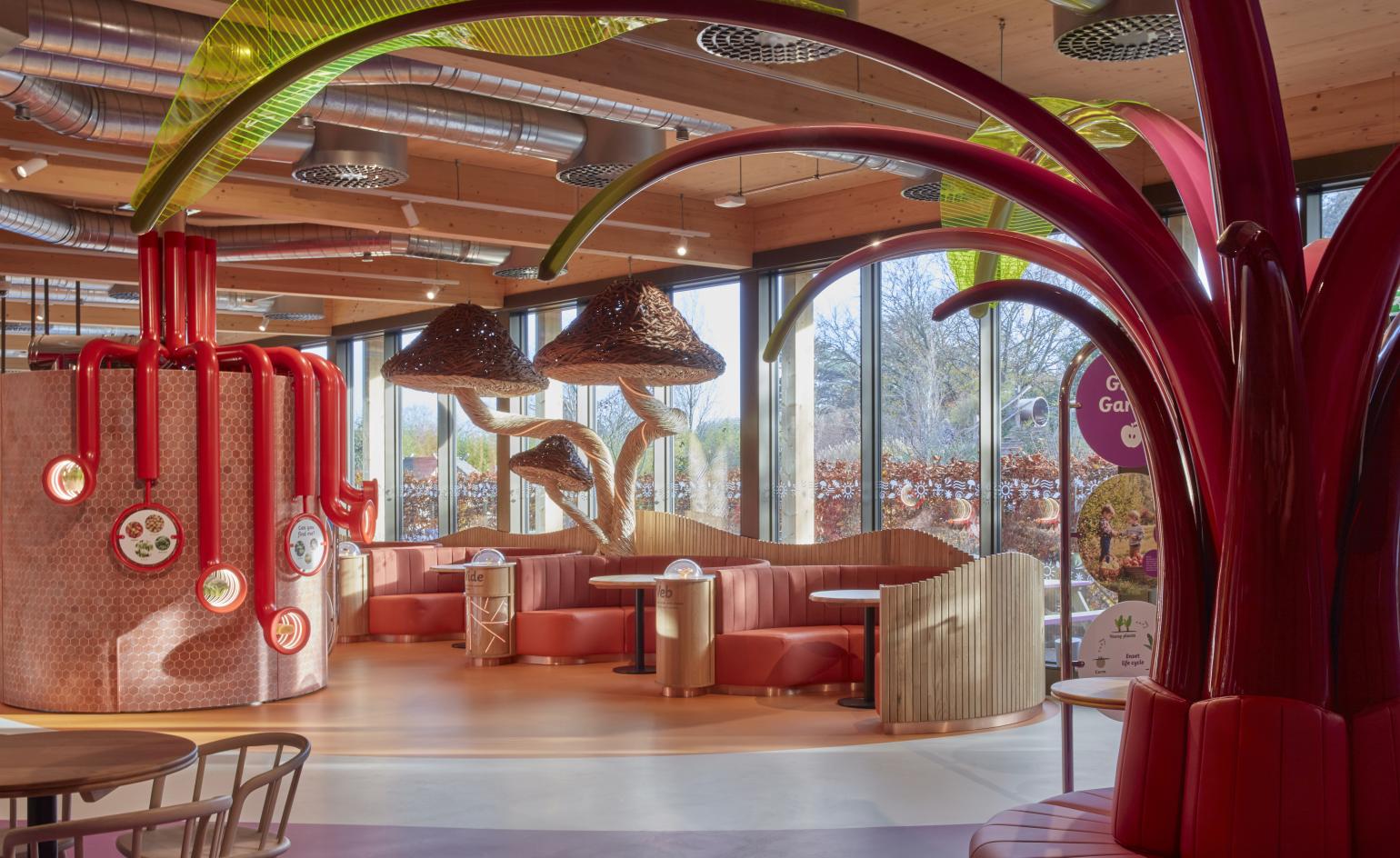
The sustainable restaurant follows on the success of the recently opened Children’s Garden at Kew. The attraction, which is located nearby, works together with the new building to highlight the gardens’ overall commitment to an environmentally friendly approach (Kew Gardens aims to become ‘climate positive’ by 2030) and learning for children – not only helping young visitors learn through clever design, but also enhancing the visitor experience through functionality with a fun twist.
‘Kew is an institution that has brought so much value to the entire world. Our goal has been to design a space that celebrates nature and learning, helping to make children and parents excited about food growth, hygiene and preparation. Through colour, texture and wild nature-inspired form, we have created a space that brings families closer to the roles of the elements in nature, to seasonality, and the overall journey from plant to plate,’ says Mizzi Studio founder Jonathan Mizzi. ‘The Family Kitchen & Shop is a place where the entire family can learn about our ecosystem – how the sun works, how plants work, and how food is grown. As we are living in a climate crisis, Mizzi Studio believes that nothing is more important than using design to champion humanity’s role as stewards of our great and beautiful planet. Our goal is therefore to help children fall in love with nature, so that they will instinctively treasure and protect it as they grow.’
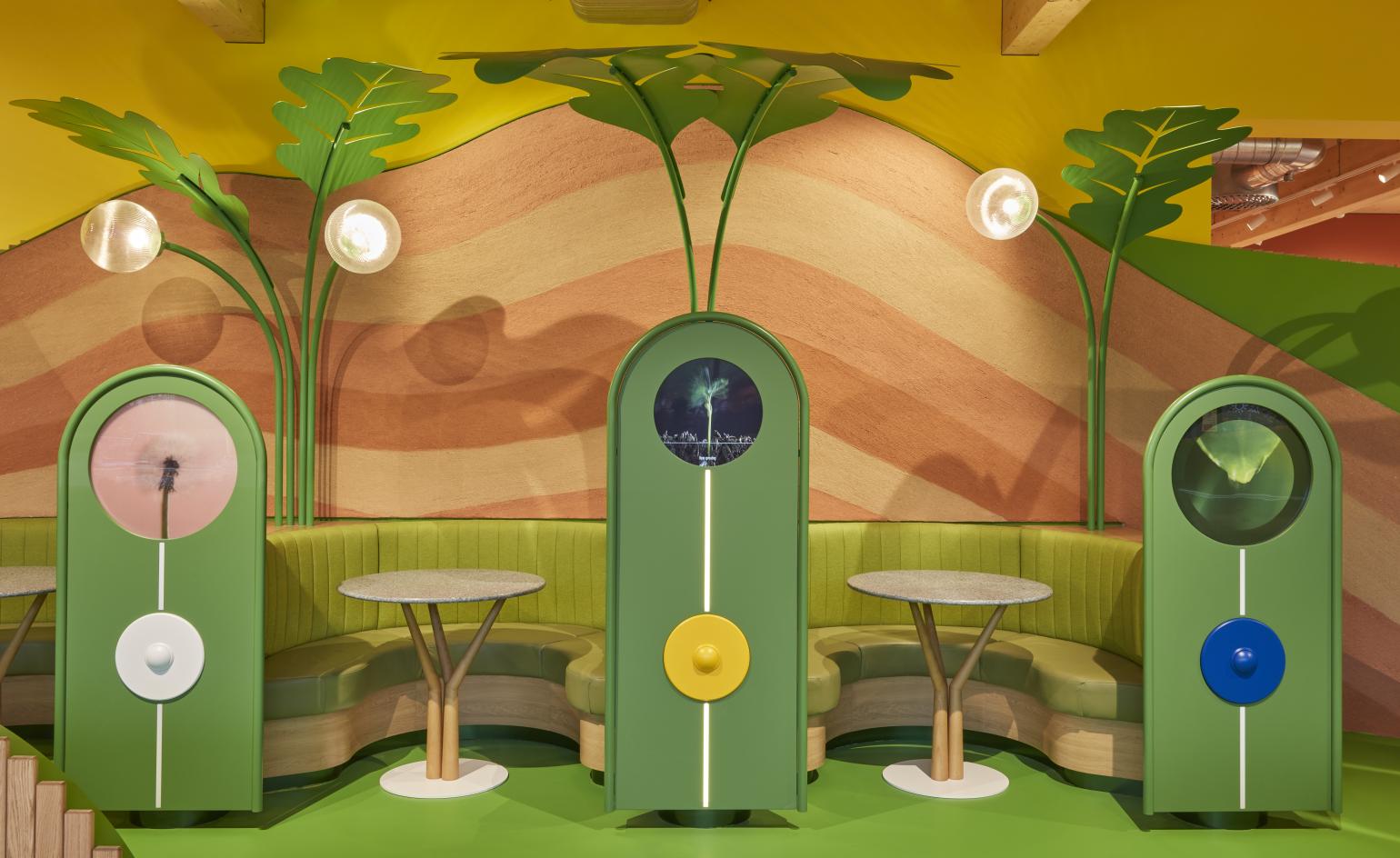
The interior zoning is arranged around the theme of the four seasons. An environment of architectural bespoke furniture, such as the ‘Gaudi-inspired’ wave seats of blue mosaic, is enriched by carefully chosen lighting and artwork – for example, artist Tom Hare’s large-scale, hand woven willow fungi sculptures. Apart from the culinary offerings, there is also a reading area and a shop, ensuring the new Kew Gardens café is a perfectly composed pit-stop.
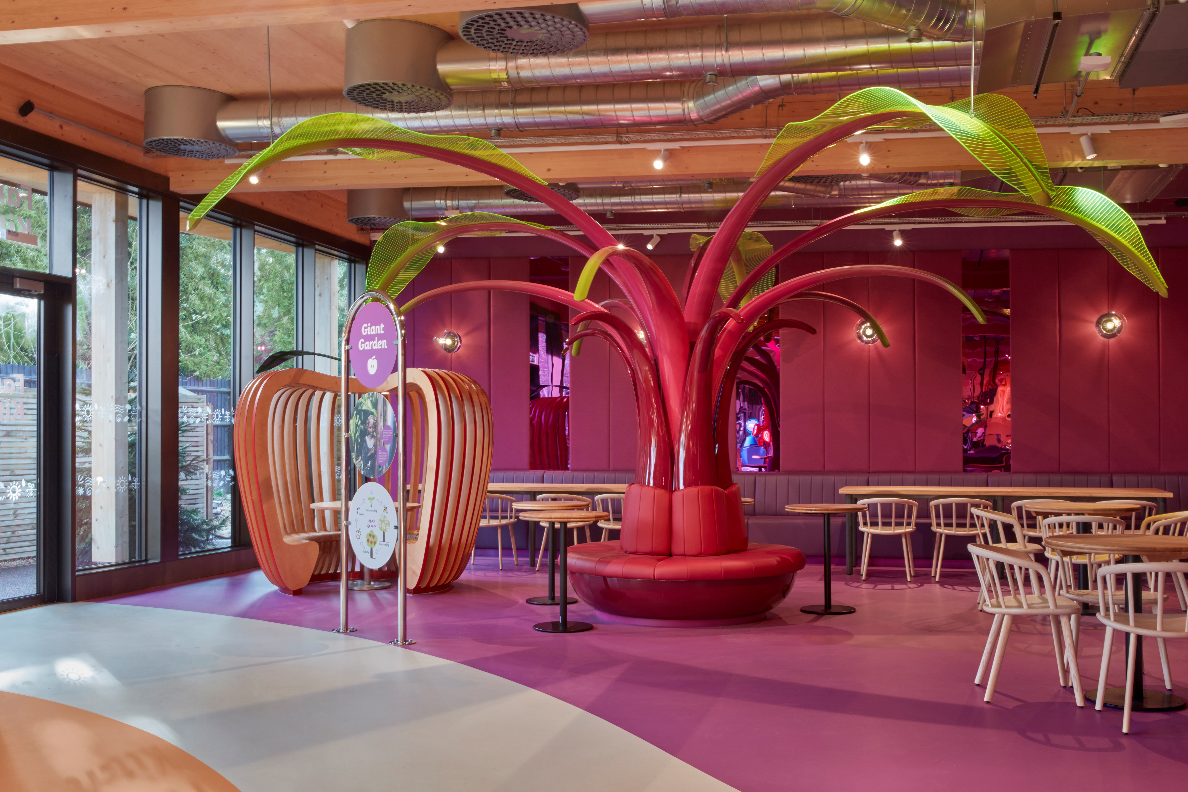
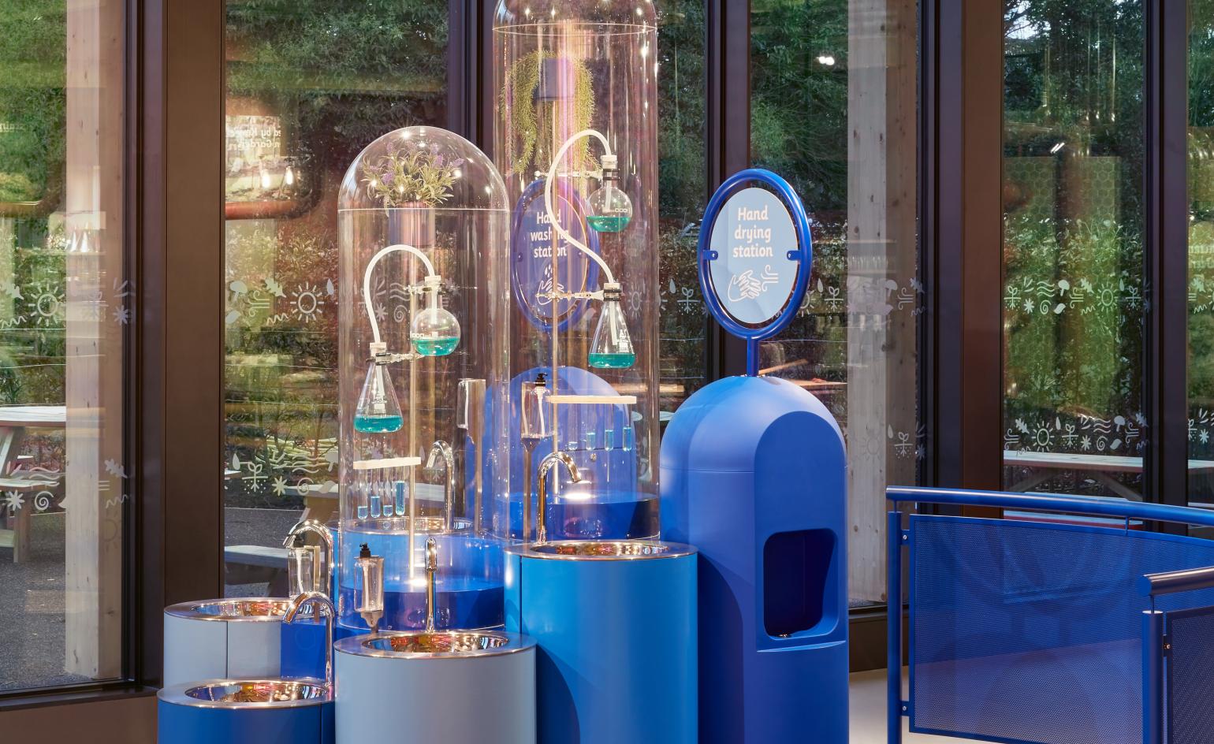
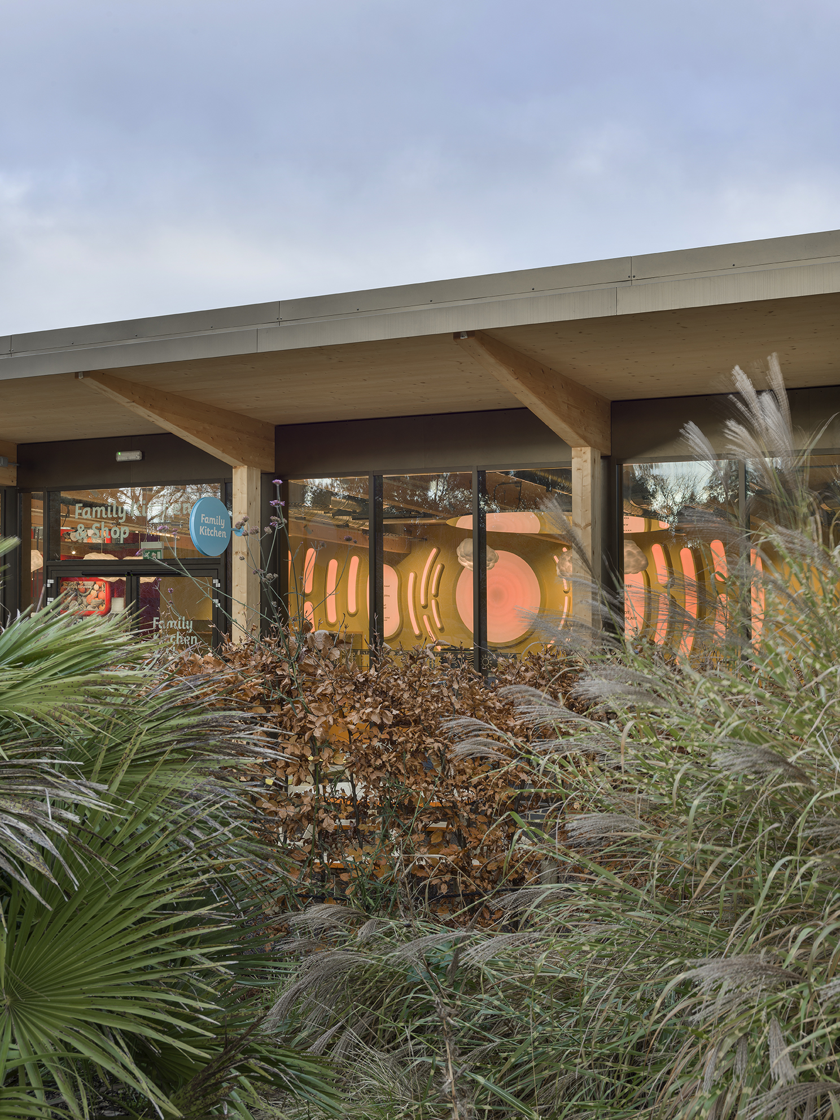
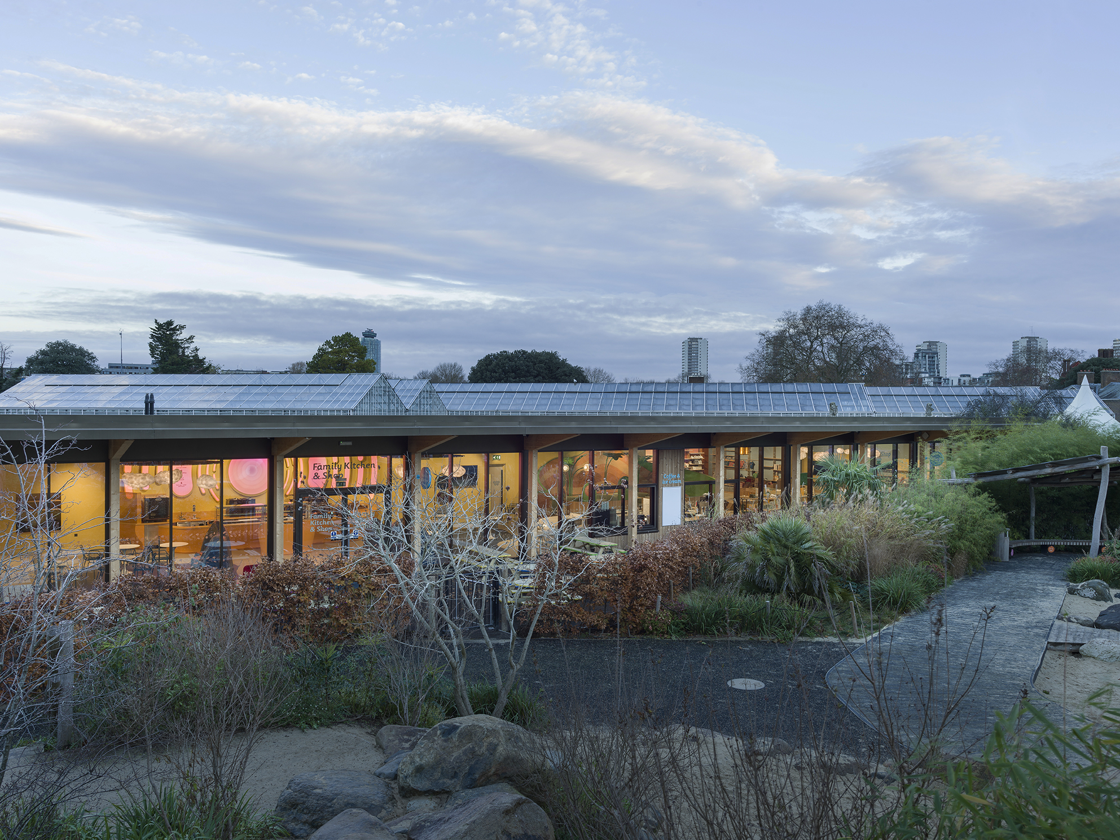
INFORMATION
Wallpaper* Newsletter
Receive our daily digest of inspiration, escapism and design stories from around the world direct to your inbox.
Ellie Stathaki is the Architecture & Environment Director at Wallpaper*. She trained as an architect at the Aristotle University of Thessaloniki in Greece and studied architectural history at the Bartlett in London. Now an established journalist, she has been a member of the Wallpaper* team since 2006, visiting buildings across the globe and interviewing leading architects such as Tadao Ando and Rem Koolhaas. Ellie has also taken part in judging panels, moderated events, curated shows and contributed in books, such as The Contemporary House (Thames & Hudson, 2018), Glenn Sestig Architecture Diary (2020) and House London (2022).
-
 All-In is the Paris-based label making full-force fashion for main character dressing
All-In is the Paris-based label making full-force fashion for main character dressingPart of our monthly Uprising series, Wallpaper* meets Benjamin Barron and Bror August Vestbø of All-In, the LVMH Prize-nominated label which bases its collections on a riotous cast of characters – real and imagined
By Orla Brennan
-
 Maserati joins forces with Giorgetti for a turbo-charged relationship
Maserati joins forces with Giorgetti for a turbo-charged relationshipAnnouncing their marriage during Milan Design Week, the brands unveiled a collection, a car and a long term commitment
By Hugo Macdonald
-
 Through an innovative new training program, Poltrona Frau aims to safeguard Italian craft
Through an innovative new training program, Poltrona Frau aims to safeguard Italian craftThe heritage furniture manufacturer is training a new generation of leather artisans
By Cristina Kiran Piotti
-
 A new London house delights in robust brutalist detailing and diffused light
A new London house delights in robust brutalist detailing and diffused lightLondon's House in a Walled Garden by Henley Halebrown was designed to dovetail in its historic context
By Jonathan Bell
-
 A Sussex beach house boldly reimagines its seaside typology
A Sussex beach house boldly reimagines its seaside typologyA bold and uncompromising Sussex beach house reconfigures the vernacular to maximise coastal views but maintain privacy
By Jonathan Bell
-
 This 19th-century Hampstead house has a raw concrete staircase at its heart
This 19th-century Hampstead house has a raw concrete staircase at its heartThis Hampstead house, designed by Pinzauer and titled Maresfield Gardens, is a London home blending new design and traditional details
By Tianna Williams
-
 An octogenarian’s north London home is bold with utilitarian authenticity
An octogenarian’s north London home is bold with utilitarian authenticityWoodbury residence is a north London home by Of Architecture, inspired by 20th-century design and rooted in functionality
By Tianna Williams
-
 What is DeafSpace and how can it enhance architecture for everyone?
What is DeafSpace and how can it enhance architecture for everyone?DeafSpace learnings can help create profoundly sense-centric architecture; why shouldn't groundbreaking designs also be inclusive?
By Teshome Douglas-Campbell
-
 The dream of the flat-pack home continues with this elegant modular cabin design from Koto
The dream of the flat-pack home continues with this elegant modular cabin design from KotoThe Niwa modular cabin series by UK-based Koto architects offers a range of elegant retreats, designed for easy installation and a variety of uses
By Jonathan Bell
-
 Are Derwent London's new lounges the future of workspace?
Are Derwent London's new lounges the future of workspace?Property developer Derwent London’s new lounges – created for tenants of its offices – work harder to promote community and connection for their users
By Emily Wright
-
 Showing off its gargoyles and curves, The Gradel Quadrangles opens in Oxford
Showing off its gargoyles and curves, The Gradel Quadrangles opens in OxfordThe Gradel Quadrangles, designed by David Kohn Architects, brings a touch of playfulness to Oxford through a modern interpretation of historical architecture
By Shawn Adams