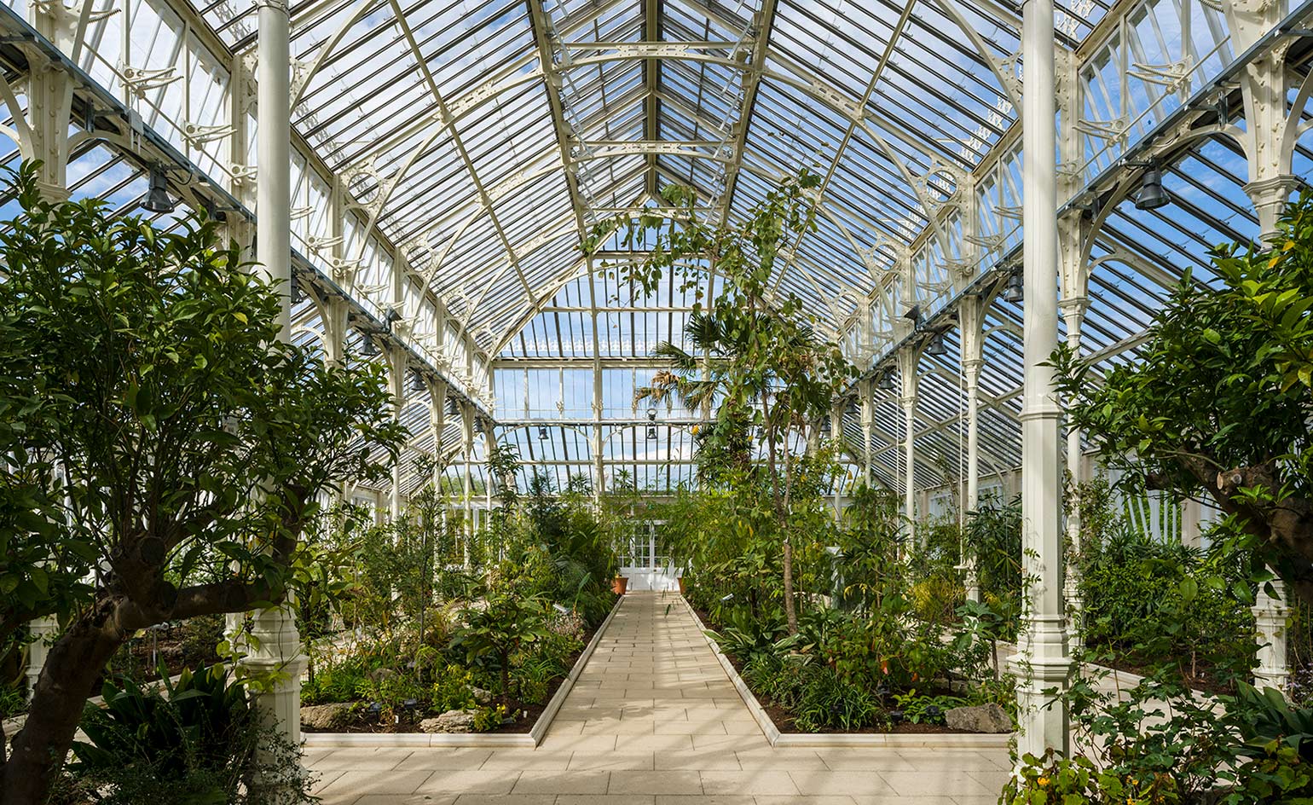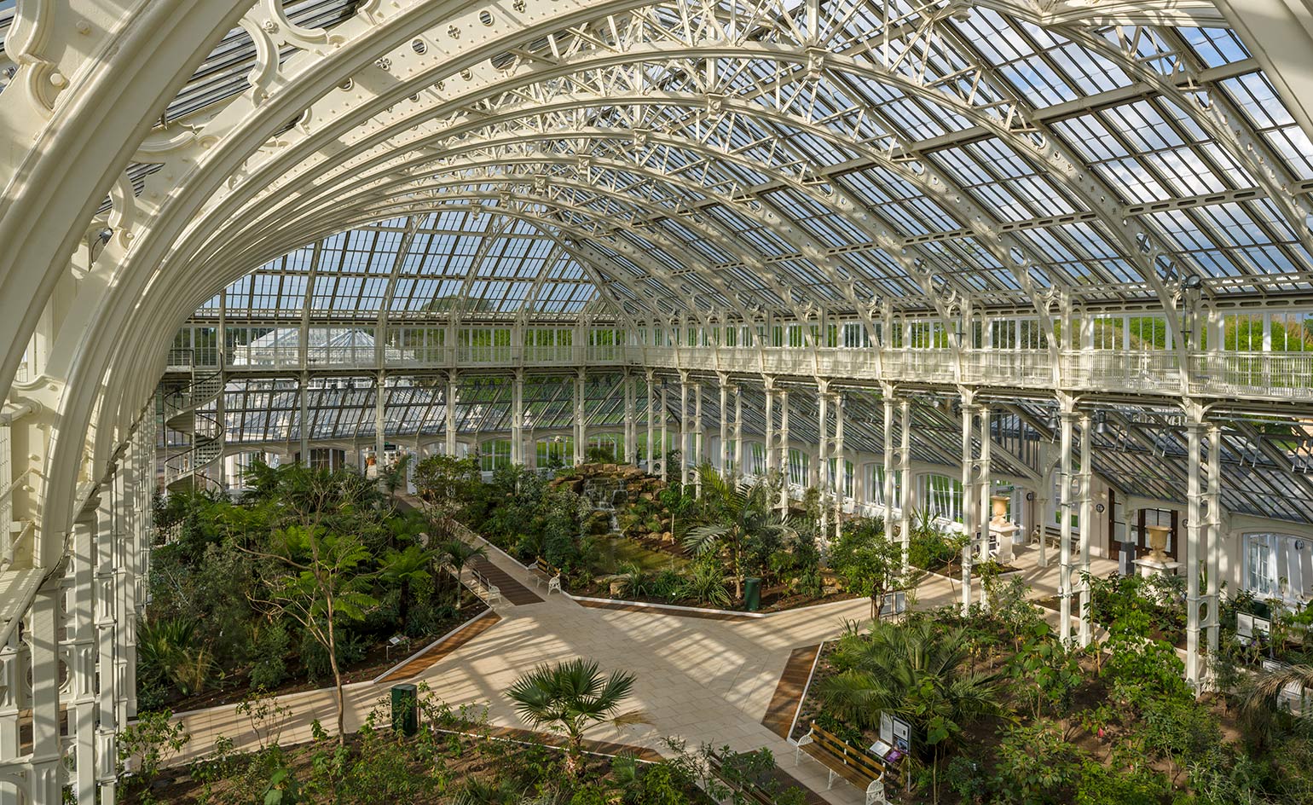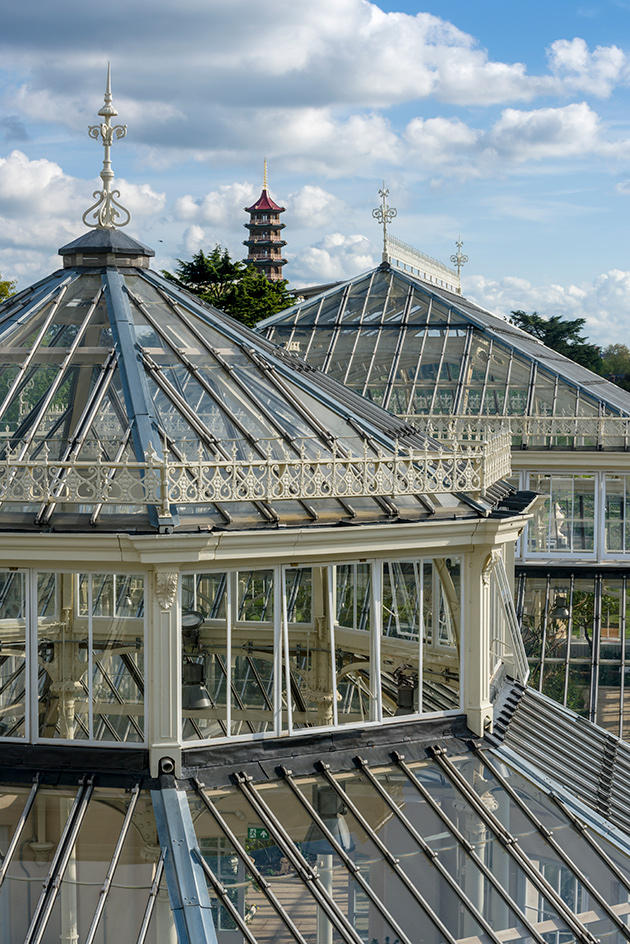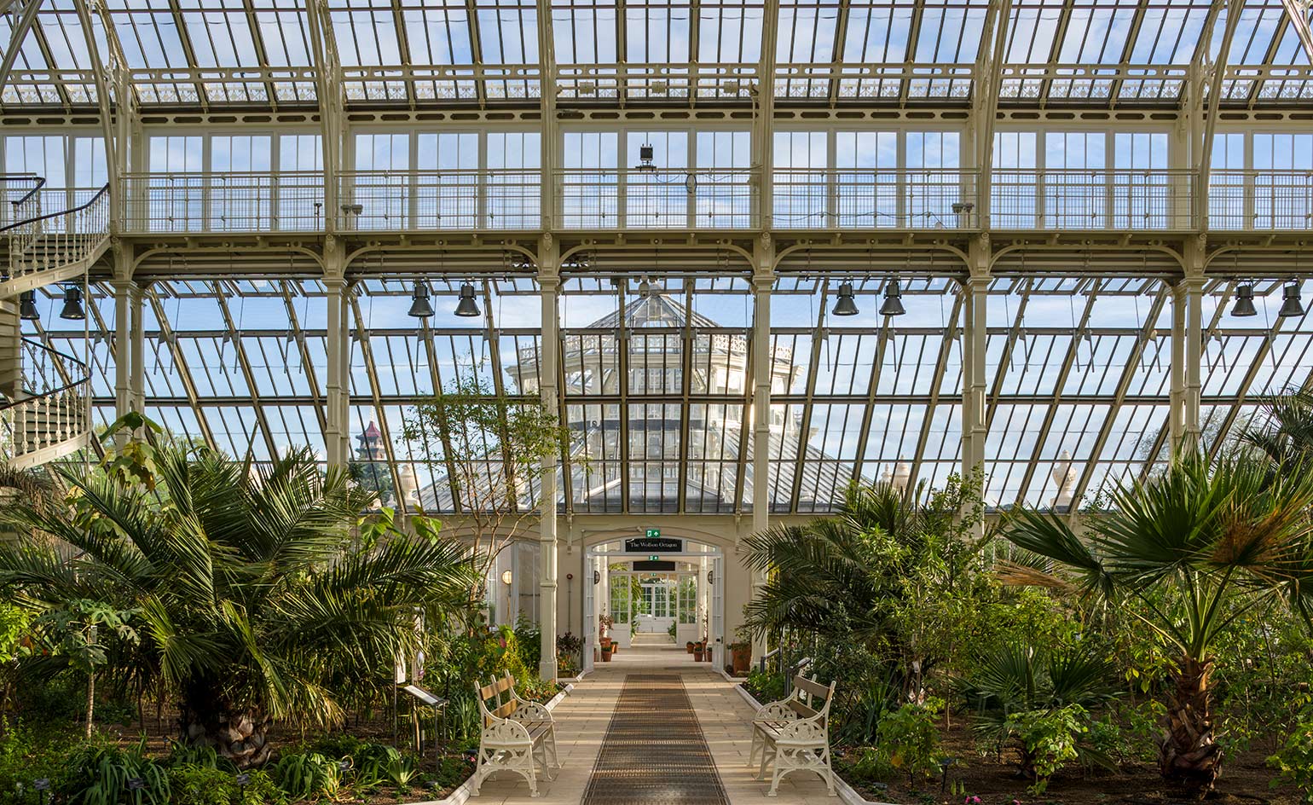Kew Gardens celebrates Donald Insall restoration of Temperate House

After a five-year-long restoration, the Royal Botanic Gardens Kew has reopened Temperate House, the largest remaining Victorian glasshouse in the world and a UNESCO World Heritage Site. Covering 4,880 sq m and housing a staggering 1,500 species from temperate regions around the world, this is one of the most striking centres of plant research today. Donald Insall Associates was the project’s conservation architect, as part of a multi-disciplinary team charged with repairing, restoring and bringing the historical building back to life.
Originally designed by architect Decimus Burton in the late 1850s, Temperate House served as a place for the preservation and display of the British horticultural collection that was expanding at that time. Influenced by the Industrial Revolution, this large glasshouse project was executed in wrought and cast iron and glass, and took almost 40 years to complete. Through essential new interventions, the restoration process has returned Temperate House to its original design, equipped with electrical systems that are connected to a weather station and internal monitoring network in order to provide the best possible atmospheric conditions.
‘The restoration of the Temperate House has been a complex and immensely rewarding project, recalibrating contemporary understanding of Victorian architecture and the development of past innovations’, says Aimée Felton, associate at Donald Insall Associates and lead architect on the project. ‘New glazing, mechanical ventilation systems, path and bedding arrangements all took their founding principles from Decimus Burton’s own drawings, held within Kew’s archives.’
Composed of 45,000 sheets of float glass, the 180-metre-long structure is organised into five interconnected spaces designed in the form of a dream – a vision of different places, spectacular forms of nature, and threatened wildlife species that existed long before humans. Featuring a 12m high circular mezzanine, the central hall is for the largest plants, bridged by two lower octagonal side wings – the Mexican House and the Himalaya House – and their annexes. A variety of trees and rare species such as Dombeya mauritiana and Encephalartos woodii, in addition to other exotic plants, grow within. Soft light and fresh air fill the space. Creating a place that feels serene and intimate, this beautifully orchestrated building stands within 132 hectares of landscaped gardens overlooking the flowing Thames nearby.
‘It’s been amazing watching this project unfold, the building emerge gloriously and some of the world’s rarest plants safely reach their home,’ says Richard Barley, director of horticulture. ‘this is world class horticulture, science and design working together to create something truly impressive.’
Historically, aside from their practical function, winter gardens have also served an important representational purpose, celebrating plant life and introducing valuable information to the wider public. Today, while more common, they still play an essential role in the exploration and preservation of extinct species, and have always provided us with moments of enchantment through their magnificent appearance and unusual contents. Just as unique in this way, the elegant silhouette of the Temperate House floats on the landscape, shedding new light on the importance of nature and its fragile beauty.

Opening to the public tomorrow, the restored glasshouse is the largest remaining Victorian structure of its kind in the world.

This glasshouse was originally designed by architect Decimus Burton in the late 1850s.

The restoration team was careful about maintaining the structure's historical features, but discreetly adding 21st-century equipment were needed.

Composed of 45,000 sheets of float glass, the 180-metre-long glasshouse is organised into five interconnected areas.
INFORMATION
For more information visit the website of Donald Insall Associates
Wallpaper* Newsletter
Receive our daily digest of inspiration, escapism and design stories from around the world direct to your inbox.
-
 Japan in Milan! See the highlights of Japanese design at Milan Design Week 2025
Japan in Milan! See the highlights of Japanese design at Milan Design Week 2025At Milan Design Week 2025 Japanese craftsmanship was a front runner with an array of projects in the spotlight. Here are some of our highlights
By Danielle Demetriou
-
 Tour the best contemporary tea houses around the world
Tour the best contemporary tea houses around the worldCelebrate the world’s most unique tea houses, from Melbourne to Stockholm, with a new book by Wallpaper’s Léa Teuscher
By Léa Teuscher
-
 ‘Humour is foundational’: artist Ella Kruglyanskaya on painting as a ‘highly questionable’ pursuit
‘Humour is foundational’: artist Ella Kruglyanskaya on painting as a ‘highly questionable’ pursuitElla Kruglyanskaya’s exhibition, ‘Shadows’ at Thomas Dane Gallery, is the first in a series of three this year, with openings in Basel and New York to follow
By Hannah Silver
-
 This 19th-century Hampstead house has a raw concrete staircase at its heart
This 19th-century Hampstead house has a raw concrete staircase at its heartThis Hampstead house, designed by Pinzauer and titled Maresfield Gardens, is a London home blending new design and traditional details
By Tianna Williams
-
 An octogenarian’s north London home is bold with utilitarian authenticity
An octogenarian’s north London home is bold with utilitarian authenticityWoodbury residence is a north London home by Of Architecture, inspired by 20th-century design and rooted in functionality
By Tianna Williams
-
 What is DeafSpace and how can it enhance architecture for everyone?
What is DeafSpace and how can it enhance architecture for everyone?DeafSpace learnings can help create profoundly sense-centric architecture; why shouldn't groundbreaking designs also be inclusive?
By Teshome Douglas-Campbell
-
 The dream of the flat-pack home continues with this elegant modular cabin design from Koto
The dream of the flat-pack home continues with this elegant modular cabin design from KotoThe Niwa modular cabin series by UK-based Koto architects offers a range of elegant retreats, designed for easy installation and a variety of uses
By Jonathan Bell
-
 Are Derwent London's new lounges the future of workspace?
Are Derwent London's new lounges the future of workspace?Property developer Derwent London’s new lounges – created for tenants of its offices – work harder to promote community and connection for their users
By Emily Wright
-
 Showing off its gargoyles and curves, The Gradel Quadrangles opens in Oxford
Showing off its gargoyles and curves, The Gradel Quadrangles opens in OxfordThe Gradel Quadrangles, designed by David Kohn Architects, brings a touch of playfulness to Oxford through a modern interpretation of historical architecture
By Shawn Adams
-
 A Norfolk bungalow has been transformed through a deft sculptural remodelling
A Norfolk bungalow has been transformed through a deft sculptural remodellingNorth Sea East Wood is the radical overhaul of a Norfolk bungalow, designed to open up the property to sea and garden views
By Jonathan Bell
-
 A new concrete extension opens up this Stoke Newington house to its garden
A new concrete extension opens up this Stoke Newington house to its gardenArchitects Bindloss Dawes' concrete extension has brought a considered material palette to this elegant Victorian family house
By Jonathan Bell