Kew House by Piercy & Company in London
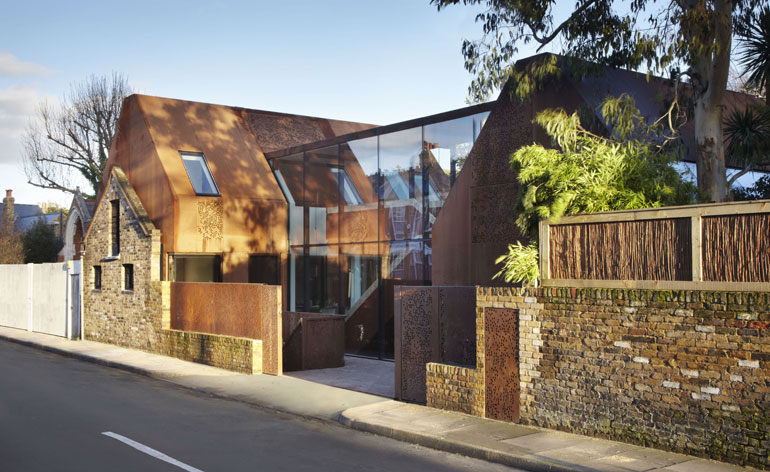
A spirited project that is full of surprises, Kew House is a four-bedroom family home in southwest London, transformed from an existing structure on the plot. It is the result of a collaboration between the clients - husband and wife Tim and Jo Lucas - together with local architecture practice Piercy & Company. The intention was to create a ’pure expression of Tim and I in a very bespoke way’, explains Jo.
In response to the area’s existing architecture, the original 19th century red brick building - previously hosting stables that were later converted into garages - was kept intact and further complemented by the placement of corten steel shells over the façade. The weathered steel sheeting gives the house a tactile and natural aesthetic inspired by Jo’s Australian roots, with perforated holes creating dappled light throughout the day, drawing on the leafy trees of the nearby Kew Gardens.
The building is a play of interlocking spaces, reaching over five metres from base to ceiling. A bridge encased by large glass windows connects the two volumes of the home, allowing plenty of natural light to penetrate all the way through to a secluded courtyard at the back of the plot. It separates the communal kitchen and dining spaces in the larger left wing from the bedrooms and underground lounge room housed in the right.
Inside, untreated timber flooring was chosen especially for its natural, pared-down appearance, while ’a straightforward earthly colour palette is maintained throughout’. The house is one of very few contemporary buildings in the area and is designed to be zero maintenance and carbon neutral.
Hidden from view is an underground workshop where the client spends his time creating ’everything and anything’. It is also where most of the furniture fit-outs were manufactured using a CNC machine. The workshop’s footprint is very generous and able to accommodate the construction of a 16 ft boat - a future goal of the client once the finishing touches are placed on the house.
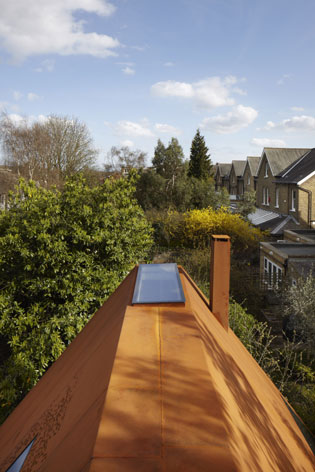
In response to the area's existing architecture, the original 19th century red brick building - which previously hosted stables that were later converted into garages - was kept intact and further complemented by the placement of corten steel shells over the roof and façade
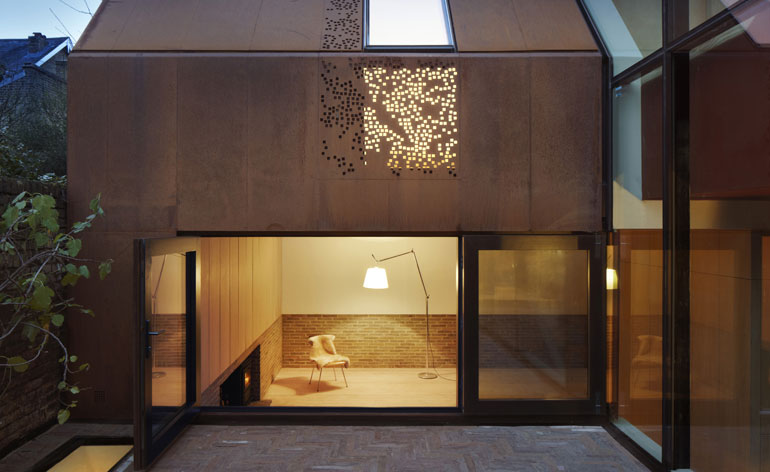
The weathered steel sheeting gives the house a tactile and natural aesthetic inspired by Jo's Australian roots, with perforated holes creating dappled light throughout the day, drawing on the leafy trees of the Kew Gardens nearby
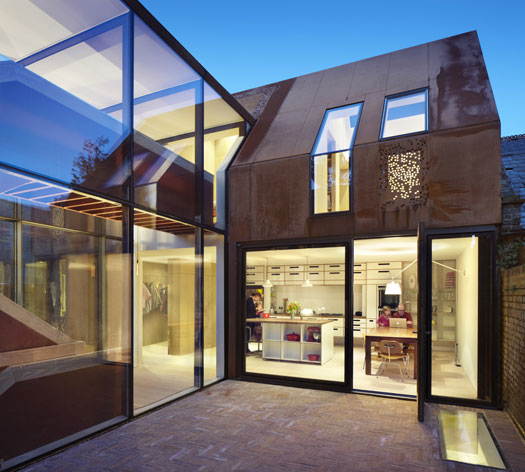
A large glass bridge connects the two main volumes of the house, overlooking a secluded courtyard at the back of the plot
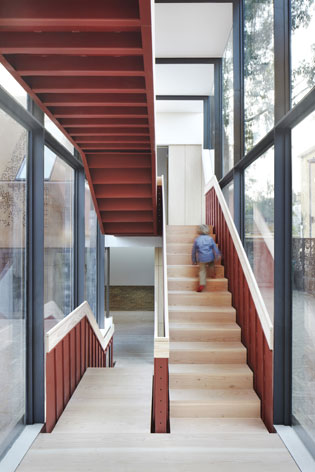
It separates the communal kitchen and dining spaces in the larger left wing from the bedrooms and underground lounge room housed in the right
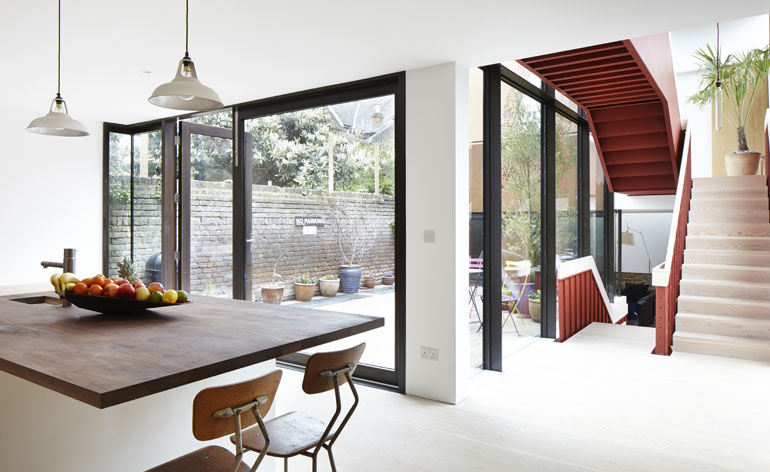
The building is a play of interlocking volumes, with the internal and external spaces are in constant dialogue thanks to the expansive windows
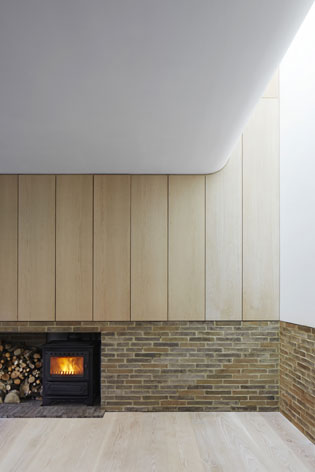
Untreated timber flooring was used throughout the house. Along with the rusty external cladding, it emphasises the building's natural ageing process
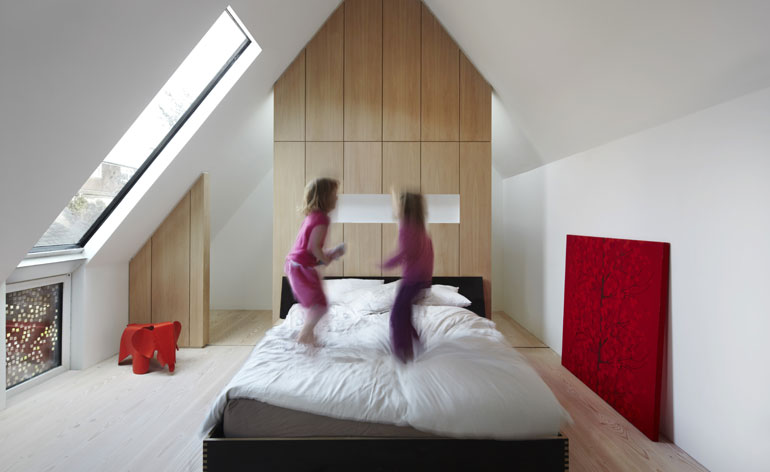
The perforated motif reappears all over the house, including the bedrooms
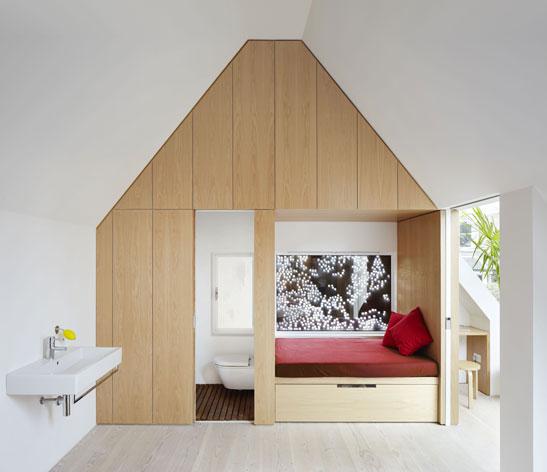
Up in the rafters, savvy planning means maximum use has been made of trickier spaces
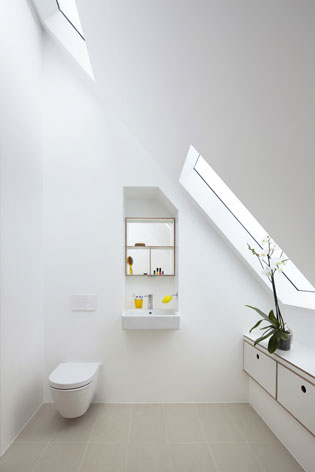
The restrained colour scheme allows Kew House's unusal angles and perspectives to stand out
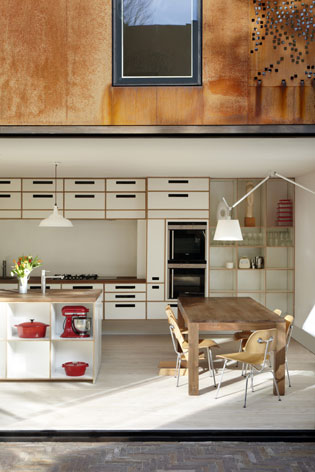
Floor-to-ceiling windows on the ground floor fill the spacious house with natural light
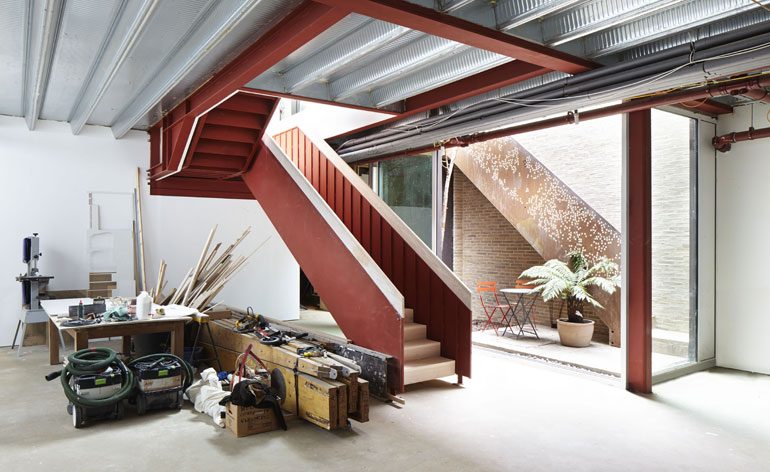
Hidden from view is an underground workshop where the client spends his time creating 'everything and anything'. It is also where most of the furniture fit-outs were manufactured using a CNC machine
Wallpaper* Newsletter
Receive our daily digest of inspiration, escapism and design stories from around the world direct to your inbox.
-
 Eight designers to know from Rossana Orlandi Gallery’s Milan Design Week 2025 exhibition
Eight designers to know from Rossana Orlandi Gallery’s Milan Design Week 2025 exhibitionWallpaper’s highlights from the mega-exhibition at Rossana Orlandi Gallery include some of the most compelling names in design today
By Anna Solomon
-
 Nikos Koulis brings a cool wearability to high jewellery
Nikos Koulis brings a cool wearability to high jewelleryNikos Koulis experiments with unusual diamond cuts and modern materials in a new collection, ‘Wish’
By Hannah Silver
-
 A Xingfa cement factory’s reimagining breathes new life into an abandoned industrial site
A Xingfa cement factory’s reimagining breathes new life into an abandoned industrial siteWe tour the Xingfa cement factory in China, where a redesign by landscape specialist SWA Group completely transforms an old industrial site into a lush park
By Daven Wu