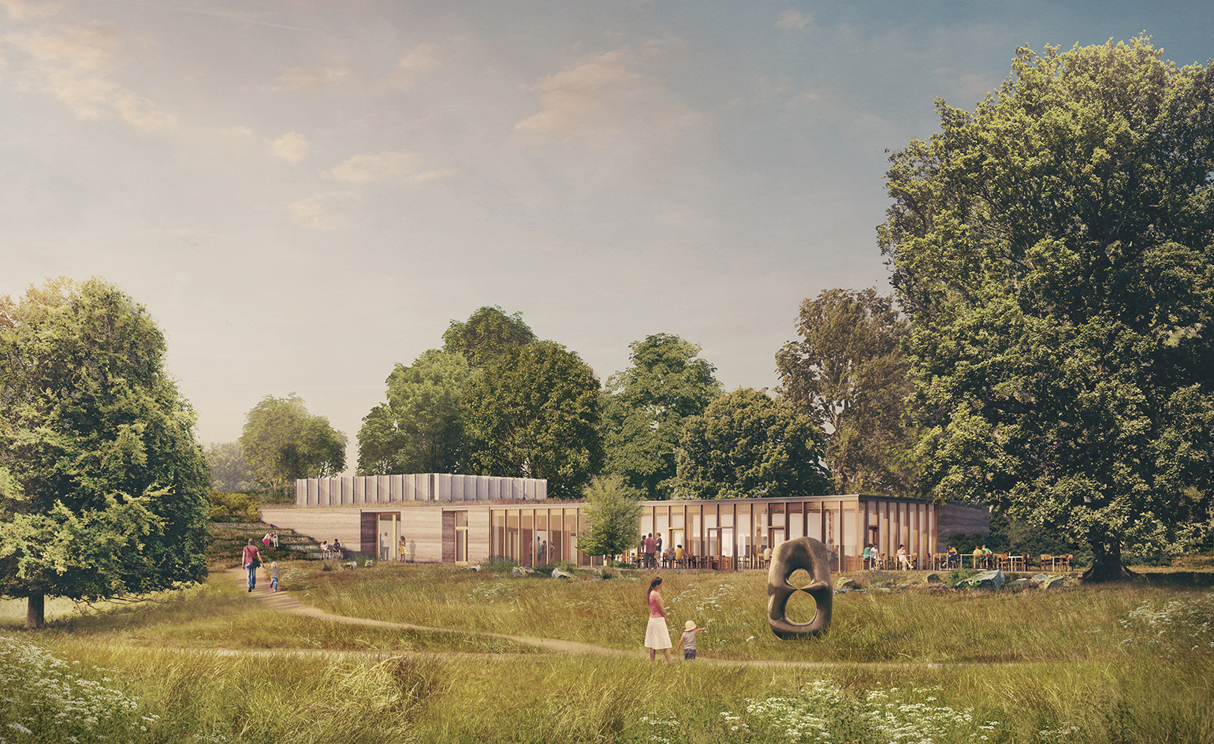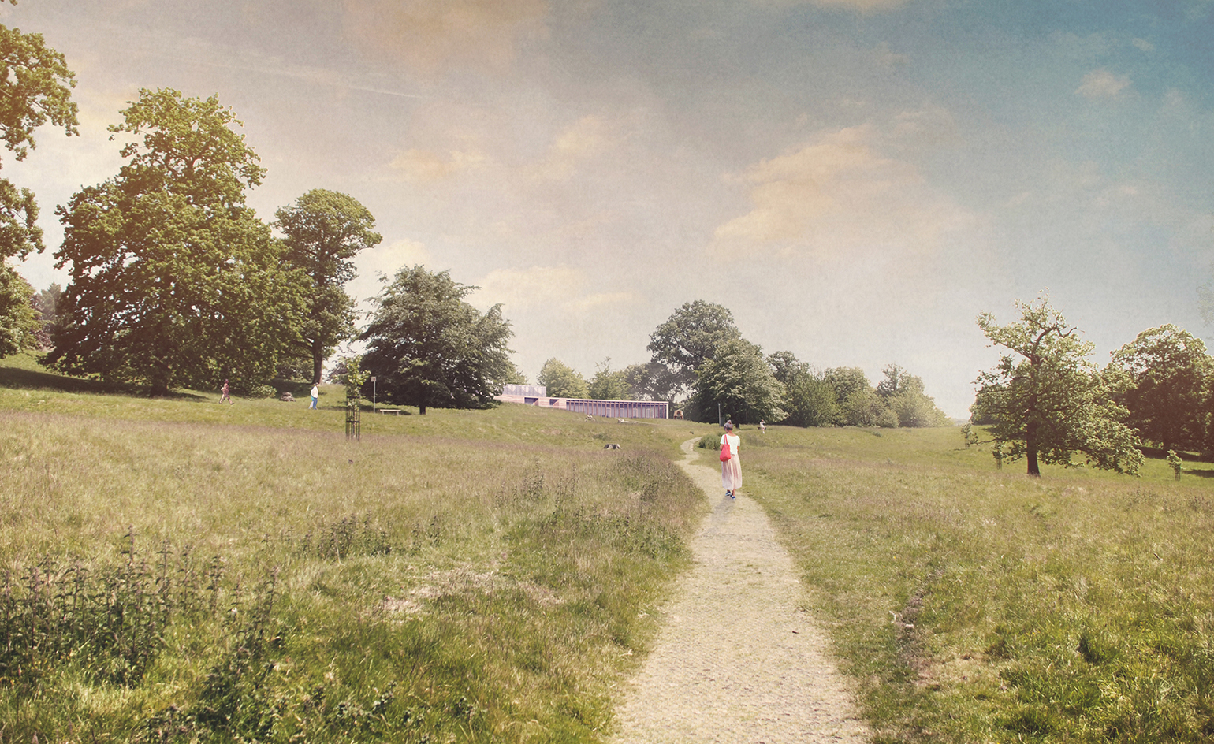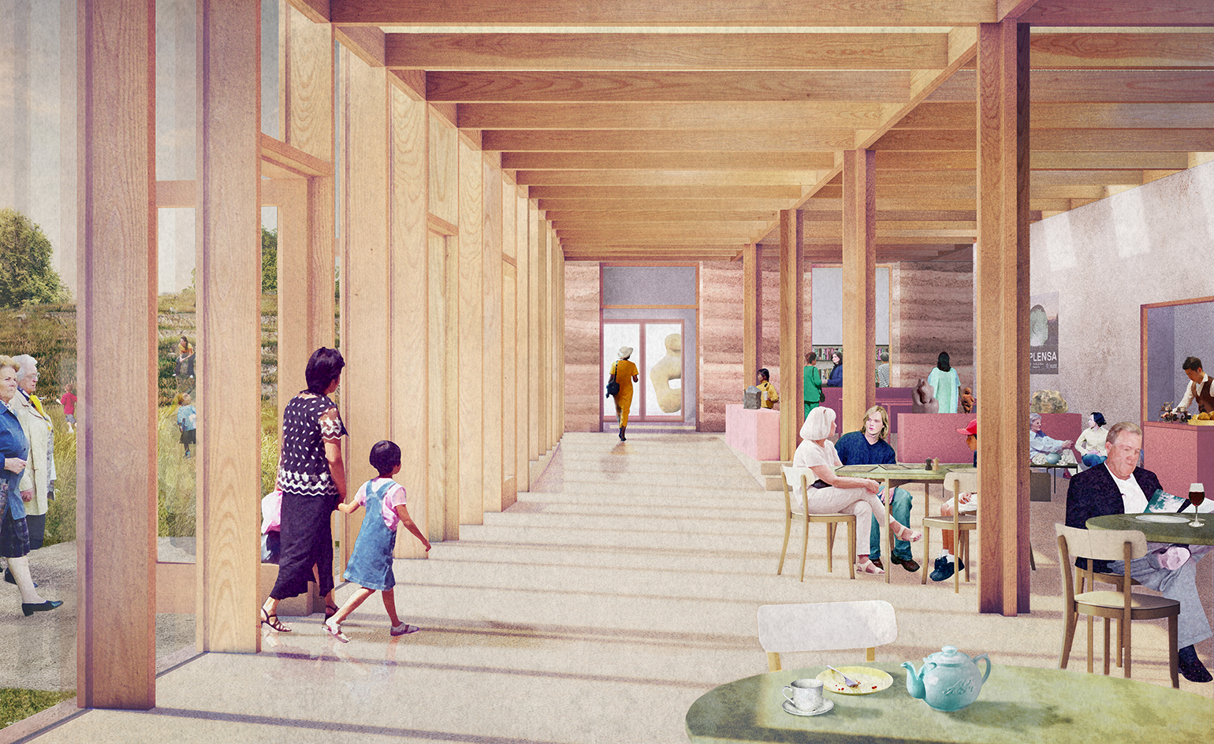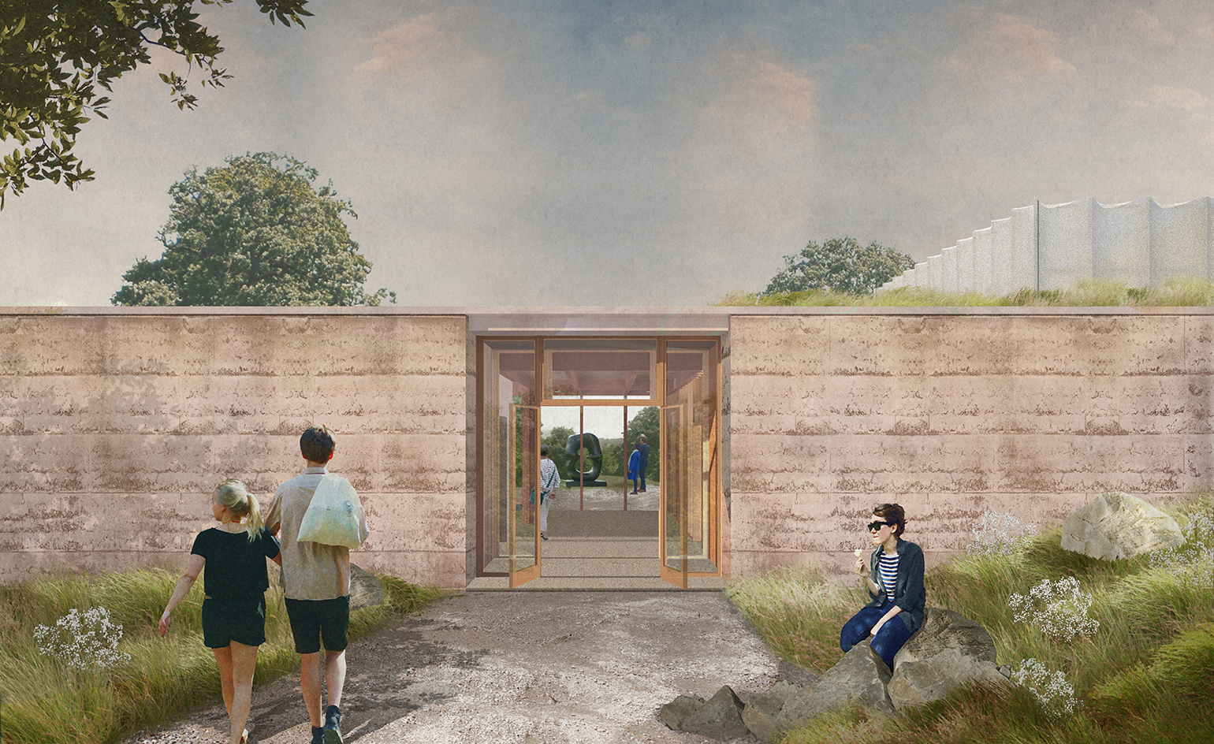Key funding secured for Feilden Fowles' Yorkshire Sculpture Park visitor centre

The news that planning permission for Feilden Fowles’ proposed visitor centre at the Yorkshire Sculpture Park was granted has been public knowledge since February; and yet, the centre’s future was not entirely settled until today’s announcement that the elegant design project has now secured a £1.7 million funding from the Arts Council.
The Sculpture Park – located near Wakefield, West Yorkshire – is a popular destination for cultural tourists, attracting over 500,000 visitors every year, so the addition of a new centre – not least the one proposed by the award-winning young London based practice – is key to catering for the park’s growing needs.
Situated at the southern entrance to the park, the building will not only enhance visitor experience, but will also strengthen security in that part of the site. The program includes a 140 sq m restaurant, a generous 125 sq m gallery space, an 80 sq m public foyer and a 50 sq m shop.
Additionally, Feilden Fowles – recently awarded the accolade of BD Young Architect of the Year 2016 – have aimed for a design that is environmentally friendly, with minimum impact on its verdant surrounds.
Insulated and naturally ventilated, the centre will, for example, also feature an air-source heat pump for heating and a dense green roof. 'It will incorporate a pioneering low energy environmental control system using a passive humidity buffer to maintain favourable conditions in the gallery,' say practice directors Fergus Feilden and Edmund Fowles.
Support from other organisations – the Foyle Foundation among them – has also been pledged, bringing the design one step closer to realisation. The current plan holds an estimated completion date of late 2017.

The centre, located near Wakefield, West Yorkshire, will cater to the growing needs of a cultural attraction that receives about 500,000 visitors a year

The program includes a restaurant, gallery space, public foyer and shop

In addition to its elegant design, the centre is also environmentally friendly, with good insulation, natural ventilation, a low energy environmental control system and a green roof
INFORMATION
For more information, visit the Feilden Fowles website
Wallpaper* Newsletter
Receive our daily digest of inspiration, escapism and design stories from around the world direct to your inbox.
Ellie Stathaki is the Architecture & Environment Director at Wallpaper*. She trained as an architect at the Aristotle University of Thessaloniki in Greece and studied architectural history at the Bartlett in London. Now an established journalist, she has been a member of the Wallpaper* team since 2006, visiting buildings across the globe and interviewing leading architects such as Tadao Ando and Rem Koolhaas. Ellie has also taken part in judging panels, moderated events, curated shows and contributed in books, such as The Contemporary House (Thames & Hudson, 2018), Glenn Sestig Architecture Diary (2020) and House London (2022).
-
 Naoto Fukasawa sparks children’s imaginations with play sculptures
Naoto Fukasawa sparks children’s imaginations with play sculpturesThe Japanese designer creates an intuitive series of bold play sculptures, designed to spark children’s desire to play without thinking
By Danielle Demetriou
-
 Japan in Milan! See the highlights of Japanese design at Milan Design Week 2025
Japan in Milan! See the highlights of Japanese design at Milan Design Week 2025At Milan Design Week 2025 Japanese craftsmanship was a front runner with an array of projects in the spotlight. Here are some of our highlights
By Danielle Demetriou
-
 Tour the best contemporary tea houses around the world
Tour the best contemporary tea houses around the worldCelebrate the world’s most unique tea houses, from Melbourne to Stockholm, with a new book by Wallpaper’s Léa Teuscher
By Léa Teuscher
-
 This 19th-century Hampstead house has a raw concrete staircase at its heart
This 19th-century Hampstead house has a raw concrete staircase at its heartThis Hampstead house, designed by Pinzauer and titled Maresfield Gardens, is a London home blending new design and traditional details
By Tianna Williams
-
 An octogenarian’s north London home is bold with utilitarian authenticity
An octogenarian’s north London home is bold with utilitarian authenticityWoodbury residence is a north London home by Of Architecture, inspired by 20th-century design and rooted in functionality
By Tianna Williams
-
 What is DeafSpace and how can it enhance architecture for everyone?
What is DeafSpace and how can it enhance architecture for everyone?DeafSpace learnings can help create profoundly sense-centric architecture; why shouldn't groundbreaking designs also be inclusive?
By Teshome Douglas-Campbell
-
 The dream of the flat-pack home continues with this elegant modular cabin design from Koto
The dream of the flat-pack home continues with this elegant modular cabin design from KotoThe Niwa modular cabin series by UK-based Koto architects offers a range of elegant retreats, designed for easy installation and a variety of uses
By Jonathan Bell
-
 Are Derwent London's new lounges the future of workspace?
Are Derwent London's new lounges the future of workspace?Property developer Derwent London’s new lounges – created for tenants of its offices – work harder to promote community and connection for their users
By Emily Wright
-
 Showing off its gargoyles and curves, The Gradel Quadrangles opens in Oxford
Showing off its gargoyles and curves, The Gradel Quadrangles opens in OxfordThe Gradel Quadrangles, designed by David Kohn Architects, brings a touch of playfulness to Oxford through a modern interpretation of historical architecture
By Shawn Adams
-
 A Norfolk bungalow has been transformed through a deft sculptural remodelling
A Norfolk bungalow has been transformed through a deft sculptural remodellingNorth Sea East Wood is the radical overhaul of a Norfolk bungalow, designed to open up the property to sea and garden views
By Jonathan Bell
-
 A new concrete extension opens up this Stoke Newington house to its garden
A new concrete extension opens up this Stoke Newington house to its gardenArchitects Bindloss Dawes' concrete extension has brought a considered material palette to this elegant Victorian family house
By Jonathan Bell