Testing the water at Copenhagen's 1960s modernist swimming baths
Here, we revist our feature from the July 2012 issue of Wallpaper* (W*159), when we explored a refreshingly-designed Copenhagen public bathing complex

‘Welcome to the least competitive swimming pool in the world,’ smiles architect Christian Cold. We are at Kildeskovshallen in Copenhagen, a dazzling complex of modernist public baths opened in 1970. There’s a diving pool, a baby pool and a lap pool which stretches to 24.5m. That’s half a metre shorter than a regular training pool. ‘The message is that it’s OK to lose, not to compete. It’s typically Danish,’ says Cold. ‘Try telling architects that!’ he laughs. The non-competitive ideology underpinning Danish society may have reached its peak in the 1960s when the complex was built, but since then there appears to have been a seismic cultural shift. When Cold designed an extension to the baths in 2000, he was asked to include ‘a 50m hardcore training pool’.
The complex has the feel of a Swiss spa; Arne Jacobsen chairs fill a light, airy café that looks over sweeping lawns and offers healthy salads and freshly baked buns. It is clean and calm: there is no whiff of chlorine and a conspicuous lack of snack machines. In other words, it’s as far from a British municipal pool as you can get. Admittedly, Kildeskovshallen (‘the forest of natural springs’ in Danish) is in the upscale Gentofte neighbourhood, one of Copenhagen’s wealthiest suburbs, but it’s still a slick reminder of how much effort Danes put into civic society.
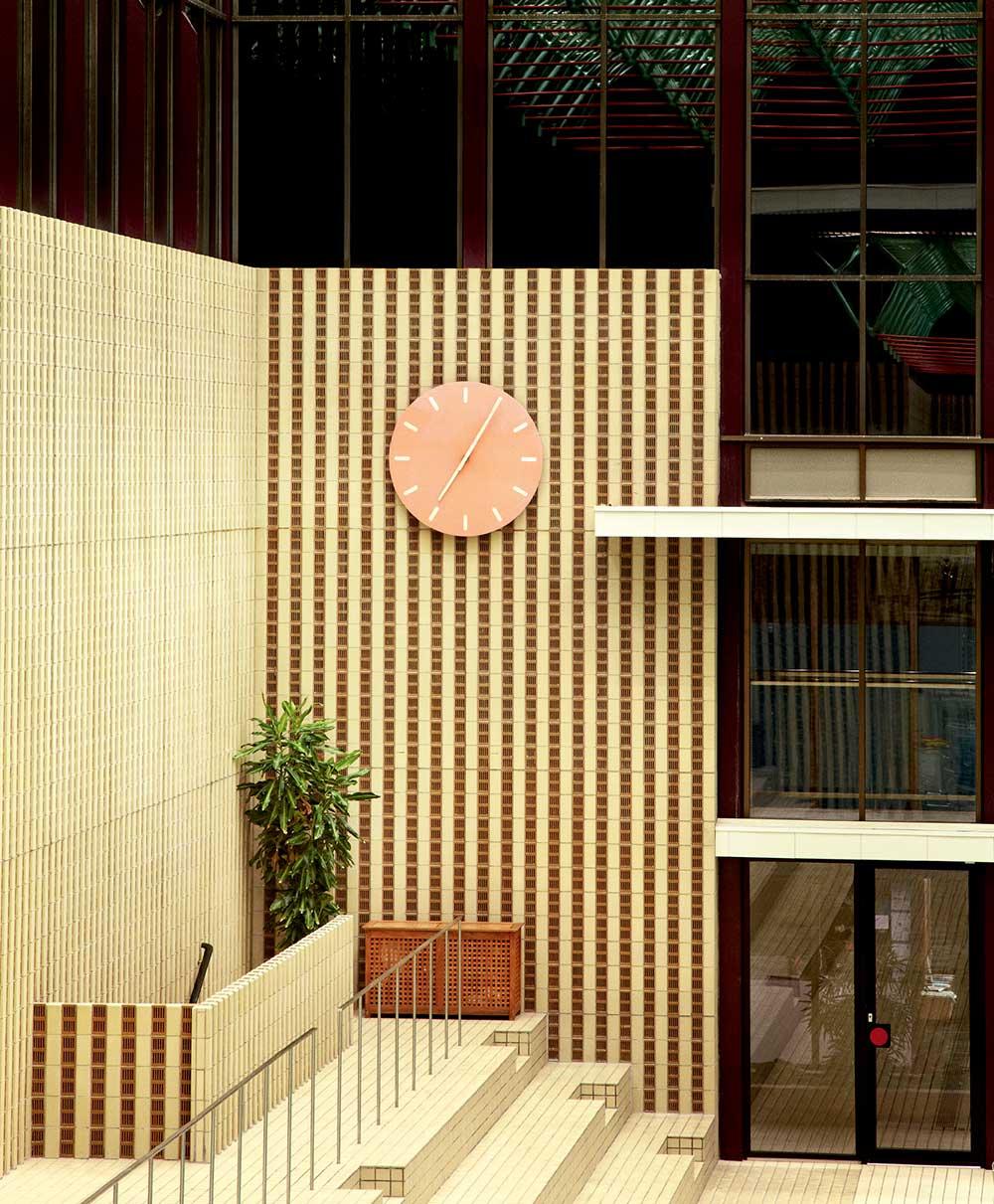
Cold describes the original building as ‘feminine, with lots of details and lightness of structure’.
The original complex was designed in 1966 by Danish couple Karen and Ebbe Clemmensen, who also created schools, houses and furniture. The pair were well known when they got the job and were given free reign and an unlimited budget. They used many modernist trademarks: a concealed entrance à la Jacobsen’s National Bank of Denmark; Frank Lloyd Wright-inspired horizontal beams; and walls of glass. The changing rooms, with tiling and signage that now looks retro, are deliberately disorientating, ‘so that by the time you get to the water, you have left all your worries behind’, explains Cold. 'Kildeskovshallen marks a high point in the history of Danish architecture. The space, details, quality of materials and interaction with nature directly result in a better quality of life.’
When Cold and his wife Signe set about expanding the complex, they were a tiny outfit with few projects behind them. Today, their practice, Entasis, consists of 15 people. They had a lot to live up to; Kildeskovshallen is well loved and much used. They dug down 5m and built the 50m training pool, a children’s pool and new changing rooms in cast concrete, exposing all its blemishes. The complex became a listed building just before Cold’s work began, so all the fixtures and fittings had to be in keeping with the original. Tiles are ‘Jacobsen shades’ of blue, yellow and grey; skylights echo those in the old pool; changing rooms are as maze-like as the originals. ‘I was inspired by Mies van der Rohe’s Barcelona Pavilion,’ says Cold. ‘Although only 200 sq m, it is something of a labyrinth.’ The addition feels more cavernous, more modern than the old space, yet the transition between the two areas is seamless.
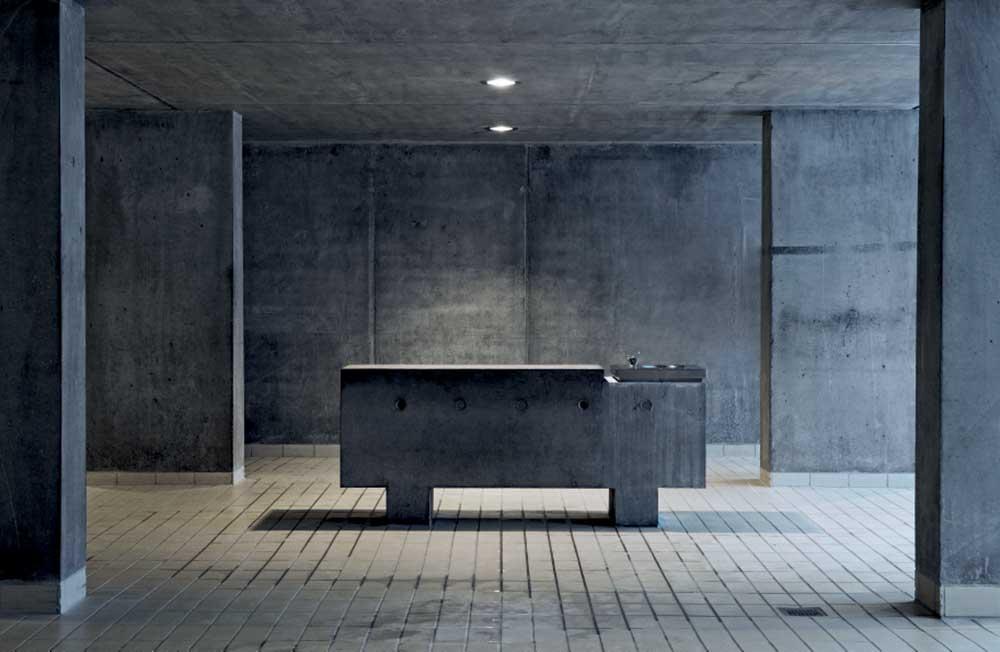
For the extension (including, pictured, a link between the old and new areas) Cold wanted to create the opposite – ‘a masculine, raw space’. The two parts connect seamlessly thanks to the use of sand-coloured floor tiles throughout.
Cold’s concrete walls and pools are reminiscent of Peter Zumthor’s Therme in the Swiss town of Vals, a place of architectural pilgrimage where bathing is elevated to near-spiritual levels. Cold has visited many times. Is his extension an homage to Zumthor? ‘Well, I would say that our pools are the exact opposite. Therme Vals, with its dark intimacy, is for relaxation, while our pools are light and bright and for competition. Where we are similar is that we both try to deal with the core quality of the materials used.
‘I do believe, as Zumthor does, that if you want to do subtle architecture you should keep your practice to 12. It’s dangerous to be 15 or 20 people.’ This is where they are now. So why the extra staff? Because Entasis is at the helm of one of Denmark’s biggest projects: the redevelopment of Copenhagen’s 75-acre Carlsberg City, the brewery’s HQ until 2008. Development is set to run for another 15 years and Cold’s aim is to create a buzzy new district with wide boulevards and narrow alleys.
Twelve years have passed since Kildeskovshallen was remodelled, and Cold’s design has weathered well. ‘I don’t come here very often. I’m not too keen on swimming,’ he confesses. ‘But I hope in some way that we have managed to move the people who do come here.’
As originally featured in the July 2012 issue of Wallpaper* (W*159)
INFORMATION
entasis.dk; kildeskovshallen.dk
Receive our daily digest of inspiration, escapism and design stories from around the world direct to your inbox.
Emma O'Kelly is a freelance journalist and author based in London. Her books include Sauna: The Power of Deep Heat and she is currently working on a UK guide to wild saunas, due to be published in 2025.
-
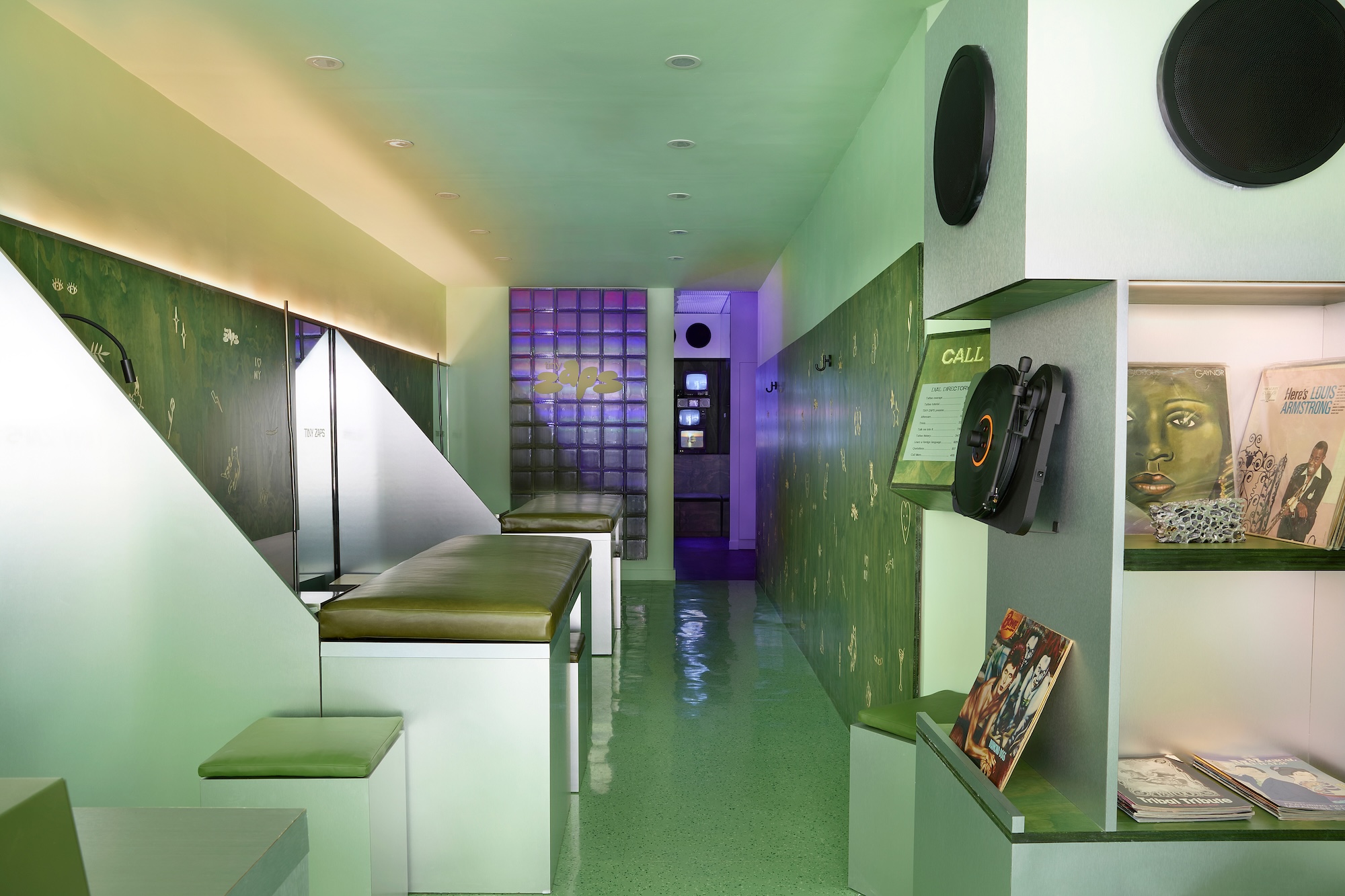 Terrified to get inked? This inviting Brooklyn tattoo parlour is for people who are 'a little bit nervous'
Terrified to get inked? This inviting Brooklyn tattoo parlour is for people who are 'a little bit nervous'With minty-green walls and an option to 'call mom', Tiny Zaps' Williamsburg location was designed to tame jitters
-
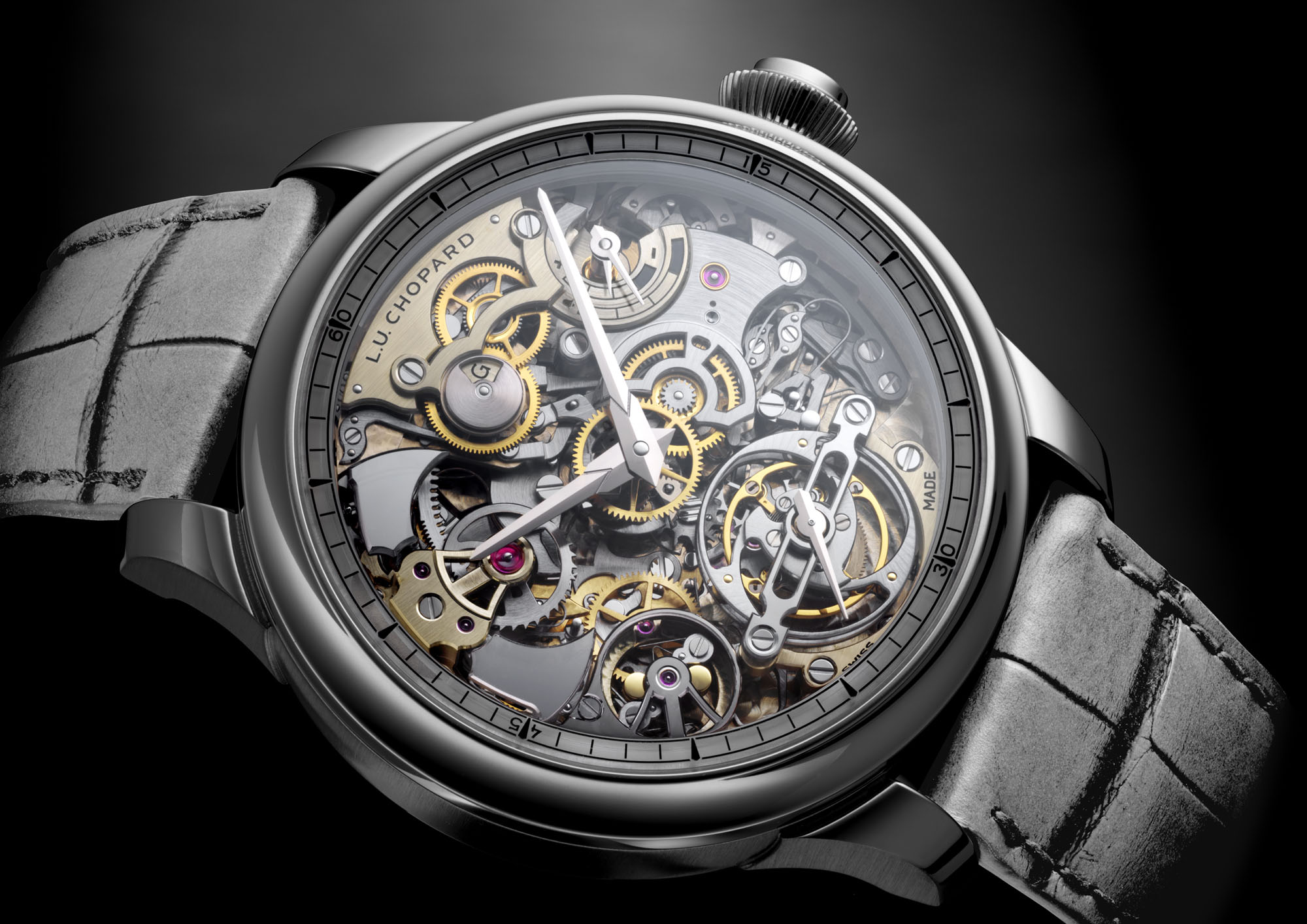 Let’s hear it for the Chopard L.U.C Grand Strike chiming watch
Let’s hear it for the Chopard L.U.C Grand Strike chiming watchThe Swiss watchmaker’s most complicated timepiece to date features an innovative approach to producing a crystal-clear sound
-
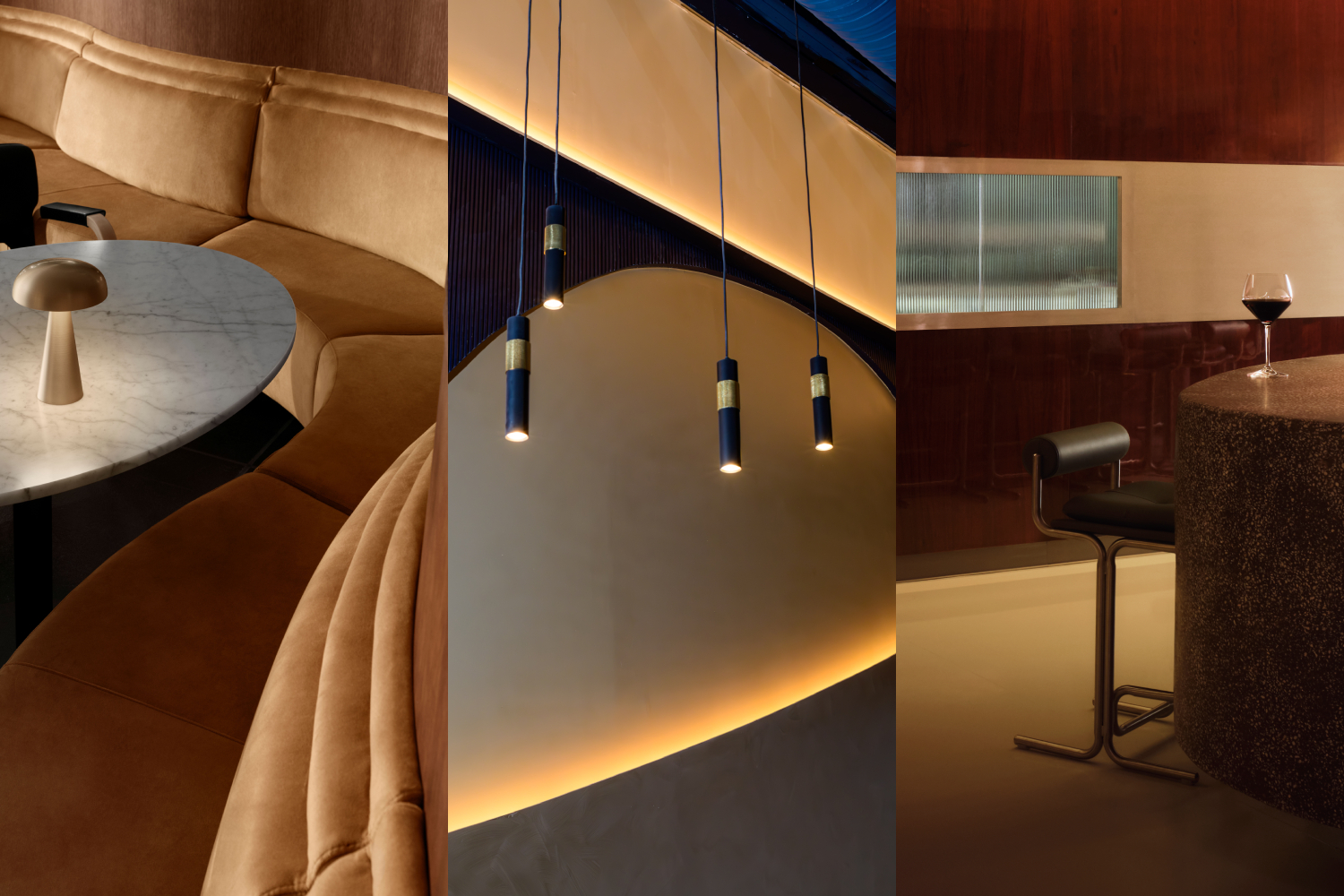 Form... and flavour? The best design-led restaurant debuts of 2025
Form... and flavour? The best design-led restaurant debuts of 2025A Wallpaper* edit of the restaurant interiors that shaped how we ate, gathered and lingered this year
-
 Discover the secrets of London’s most high profile cosmetic dermatologist
Discover the secrets of London’s most high profile cosmetic dermatologistHow Dr Frances Prenna Jones has transformed cosmetic dermatology with her holistic approach
-
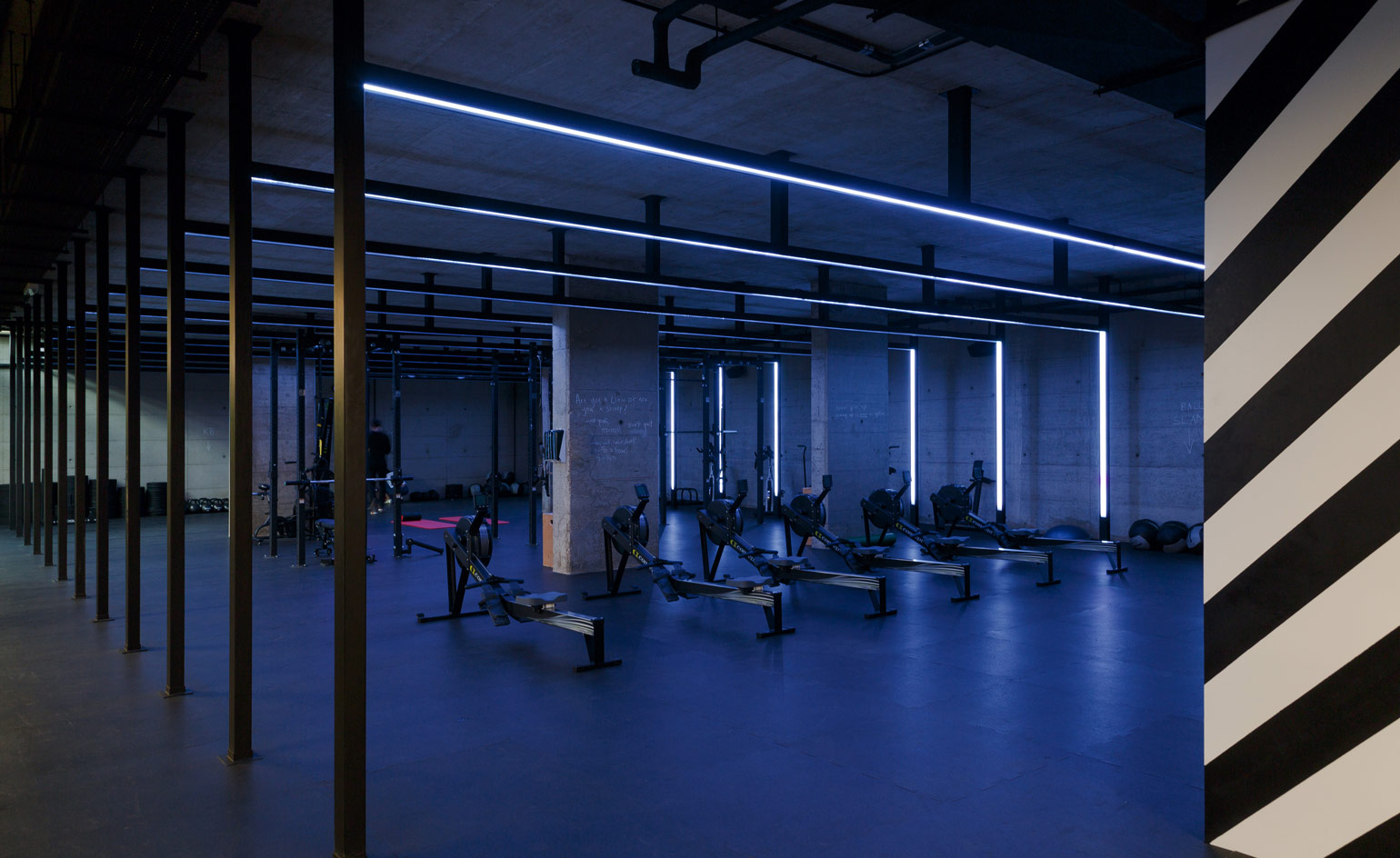 The best gyms around the world for design buffs in 2018
The best gyms around the world for design buffs in 2018 -
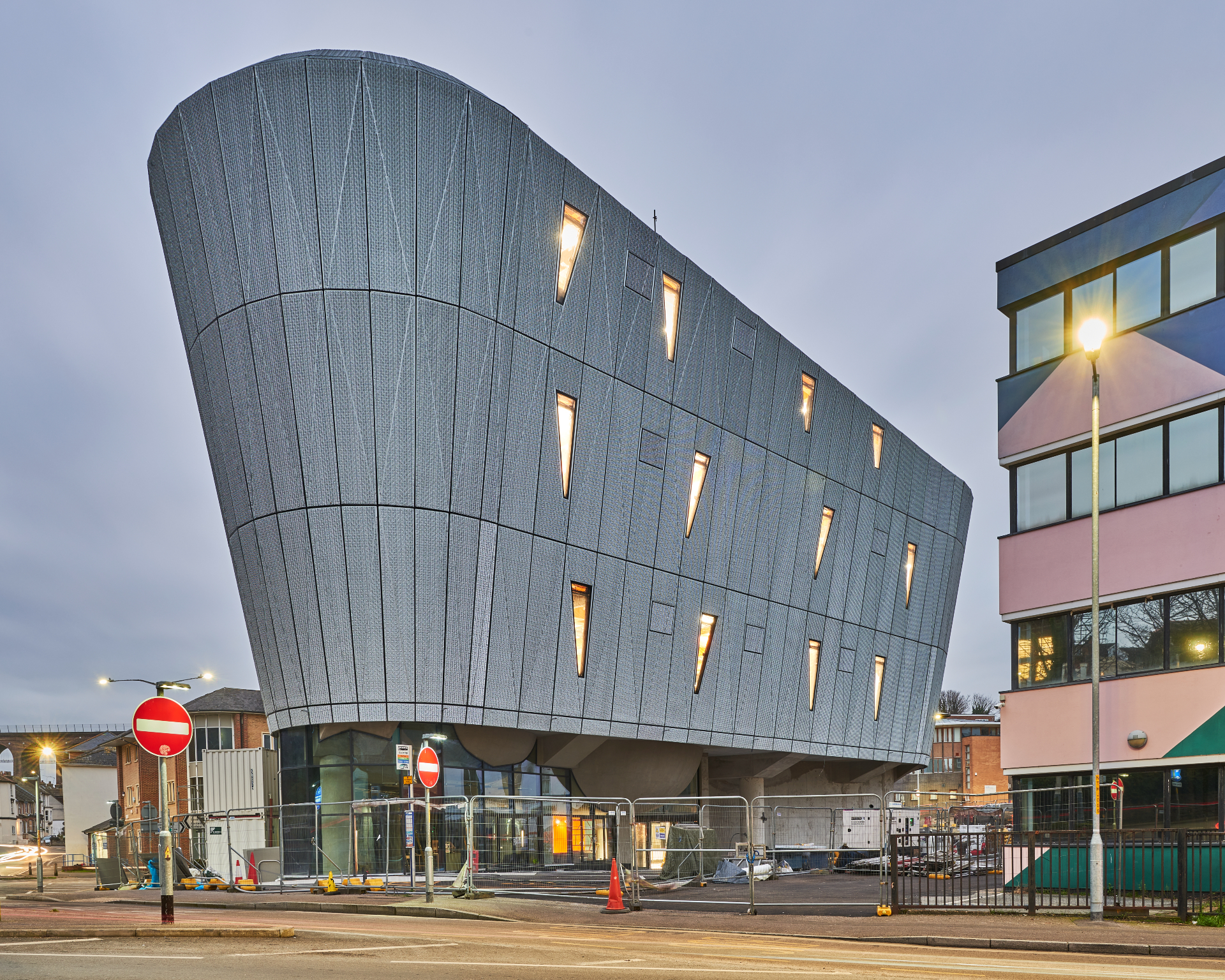 Skate park design goes to the British seaside with Guy Hollaway’s F51
Skate park design goes to the British seaside with Guy Hollaway’s F51F51 is Folkestone's brand new, dedicated, multistorey skate park, courtesy of the Roger De Haan Charitable Trust and Hollaway Studio
-
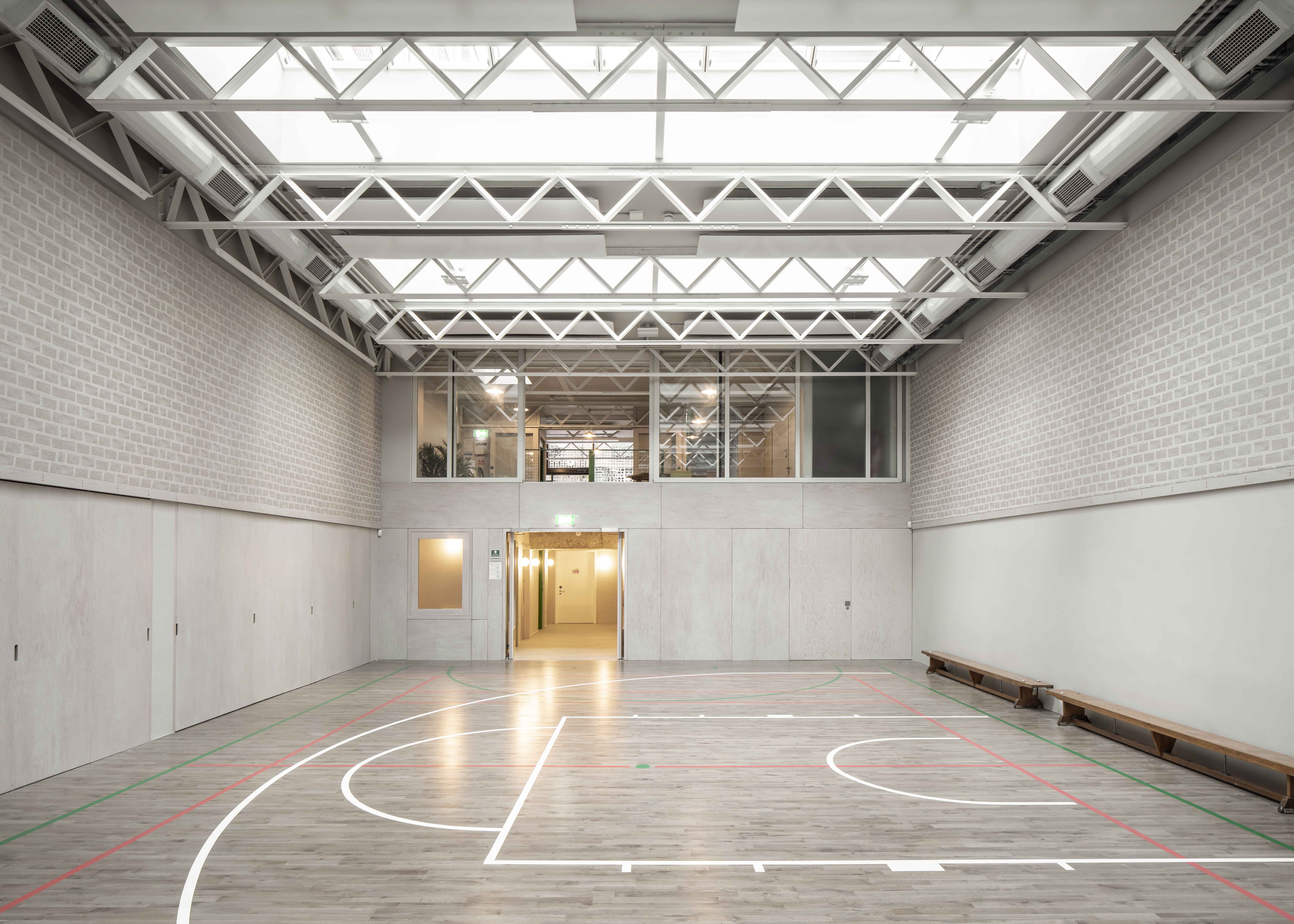 Community centre architecture redefined: Holborn House by 6a and Caragh Thuring opens
Community centre architecture redefined: Holborn House by 6a and Caragh Thuring opensHolborn House by 6a Architects and Caragh Thuring opens for the Holborn Community Association in London, bridging art and community architecture with people at its heart
-
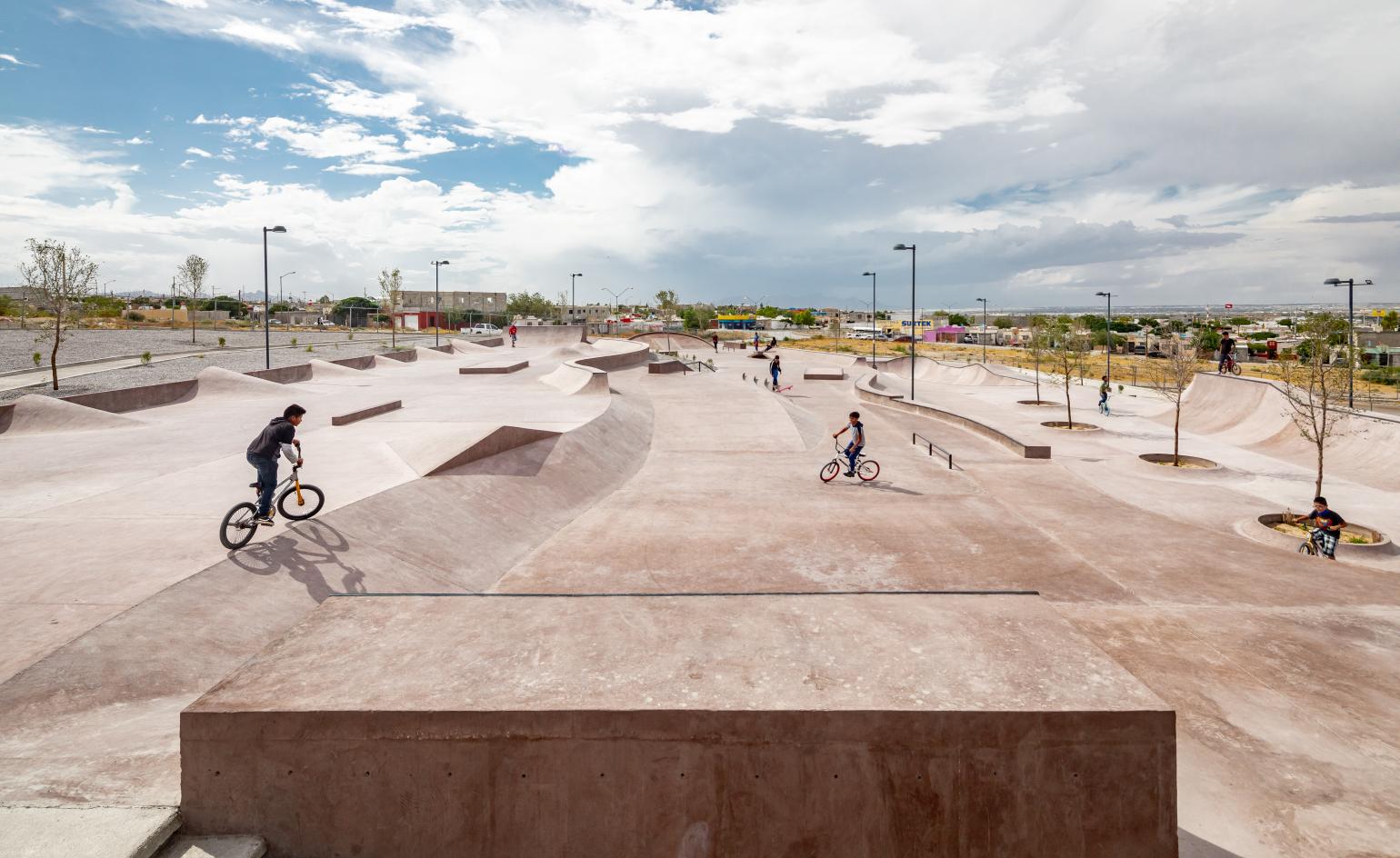 Pink concrete skatepark is a striking urban landmark in the Chihuahuan Desert
Pink concrete skatepark is a striking urban landmark in the Chihuahuan DesertA team of architects, landscape designers, sociologists and urban planners came together to create La Duna, a fine example of skatepark architecture on the northern border of Mexico
-
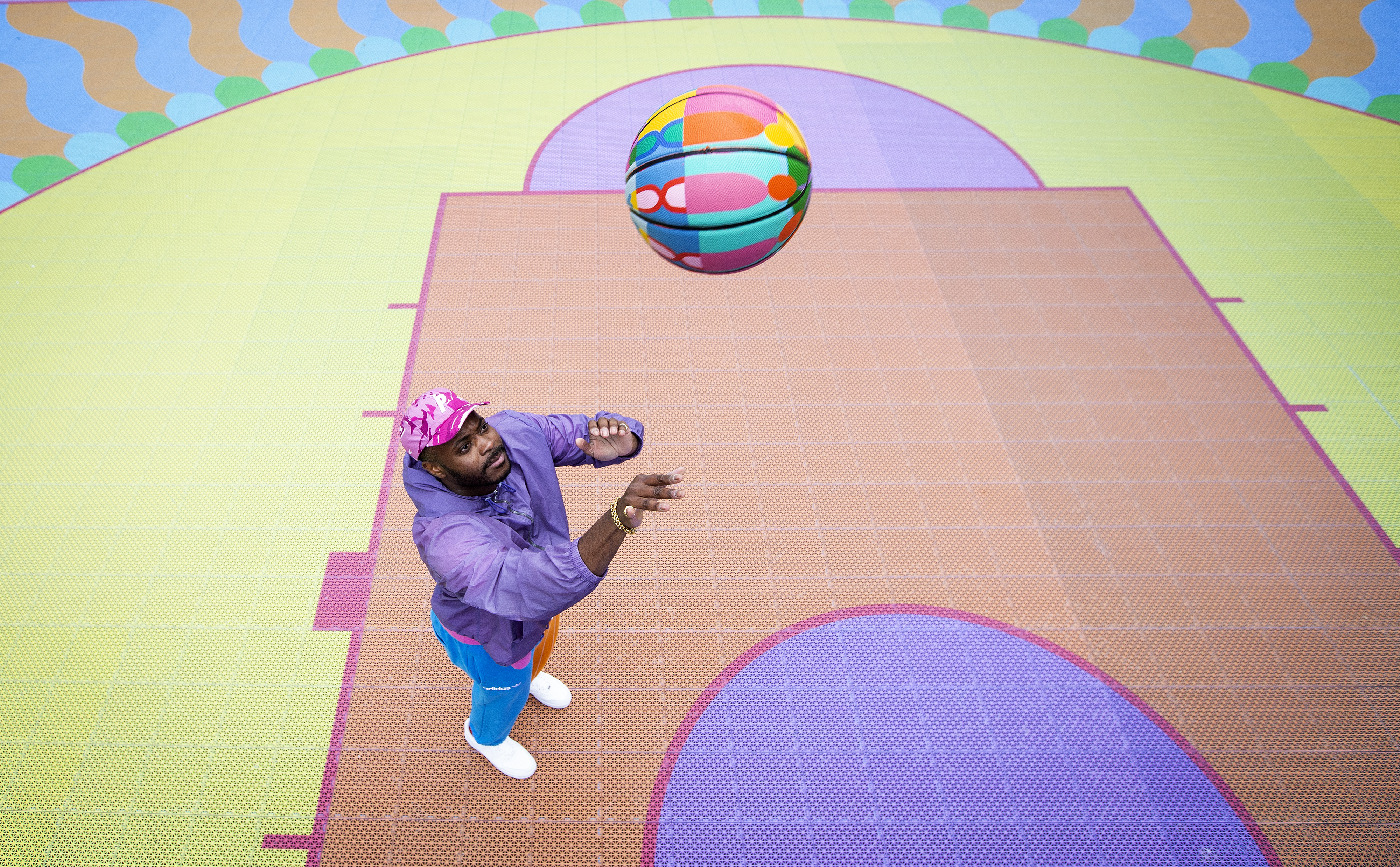 Last chance to play: Yinka Ilori's colourful basketball court in Canary Wharf is a slam dunk
Last chance to play: Yinka Ilori's colourful basketball court in Canary Wharf is a slam dunkArtist and designer Yinka Ilori applied his signature colourful geometries to his design for this new public basketball court in Canary Wharf, London
-
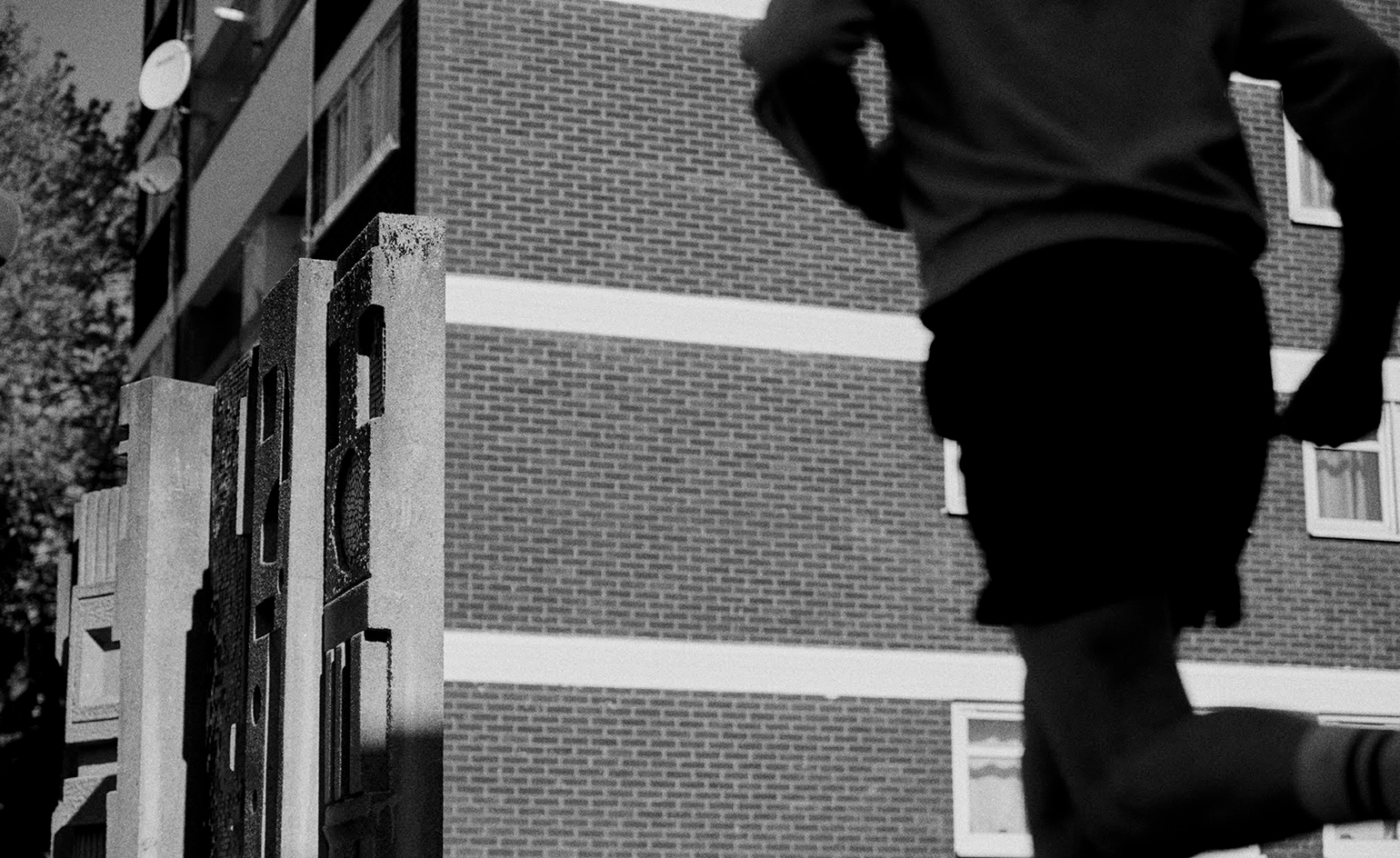 Building muscle: London architecture walks and runs
Building muscle: London architecture walks and runsTry these London architecture walks and runs for some physical and intellectual edification
-
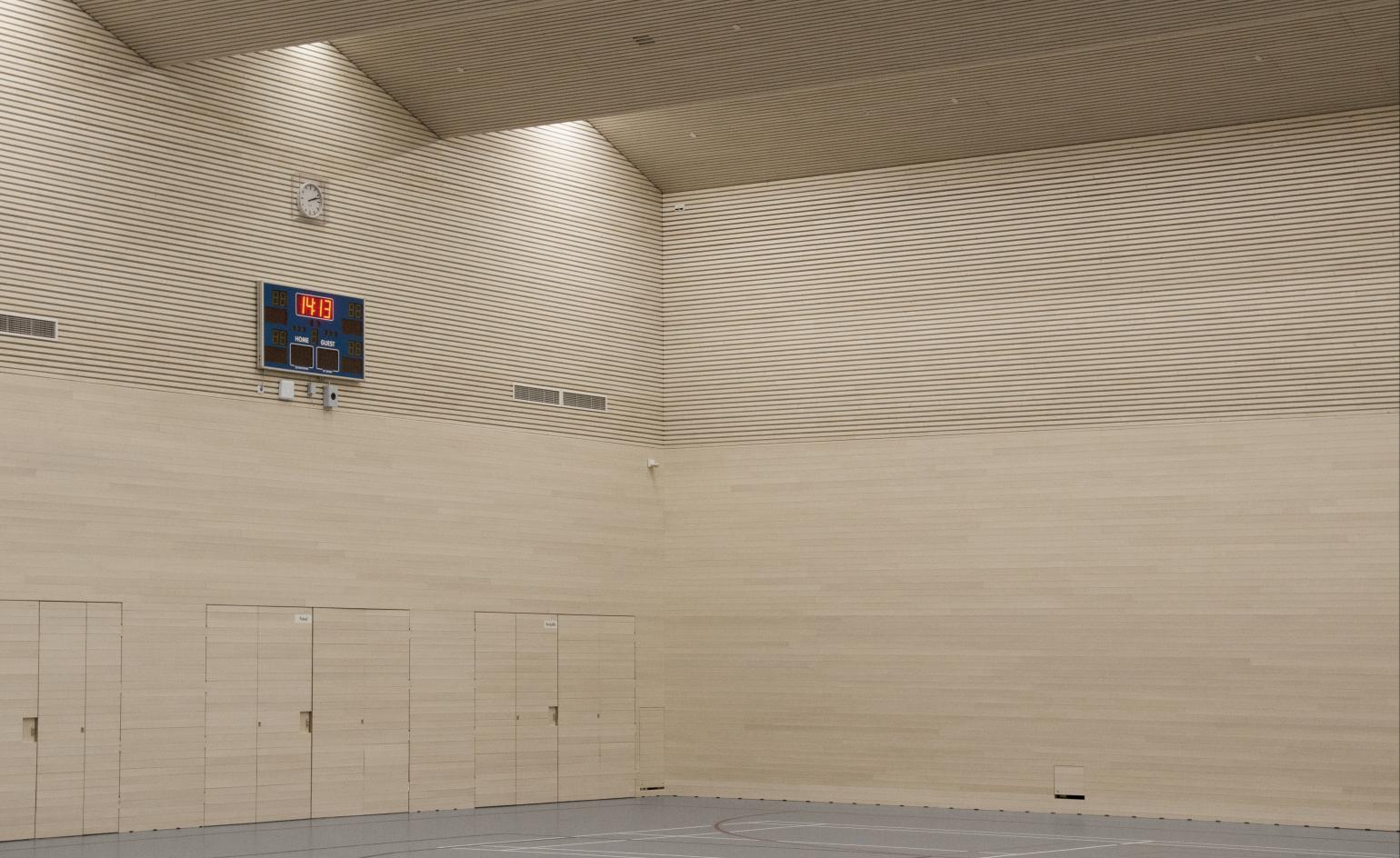 Janne Tuunanen captures modernist architecture of renovated Helsinki Olympic Stadium
Janne Tuunanen captures modernist architecture of renovated Helsinki Olympic StadiumPhotographer Janne Tuunanen captures the sharp modernist architecture of the recently renovated Helsinki Olympic Stadium in Finland in his latest series