Green kingdom: a Singapore house reigns supreme in its leafy surroundings
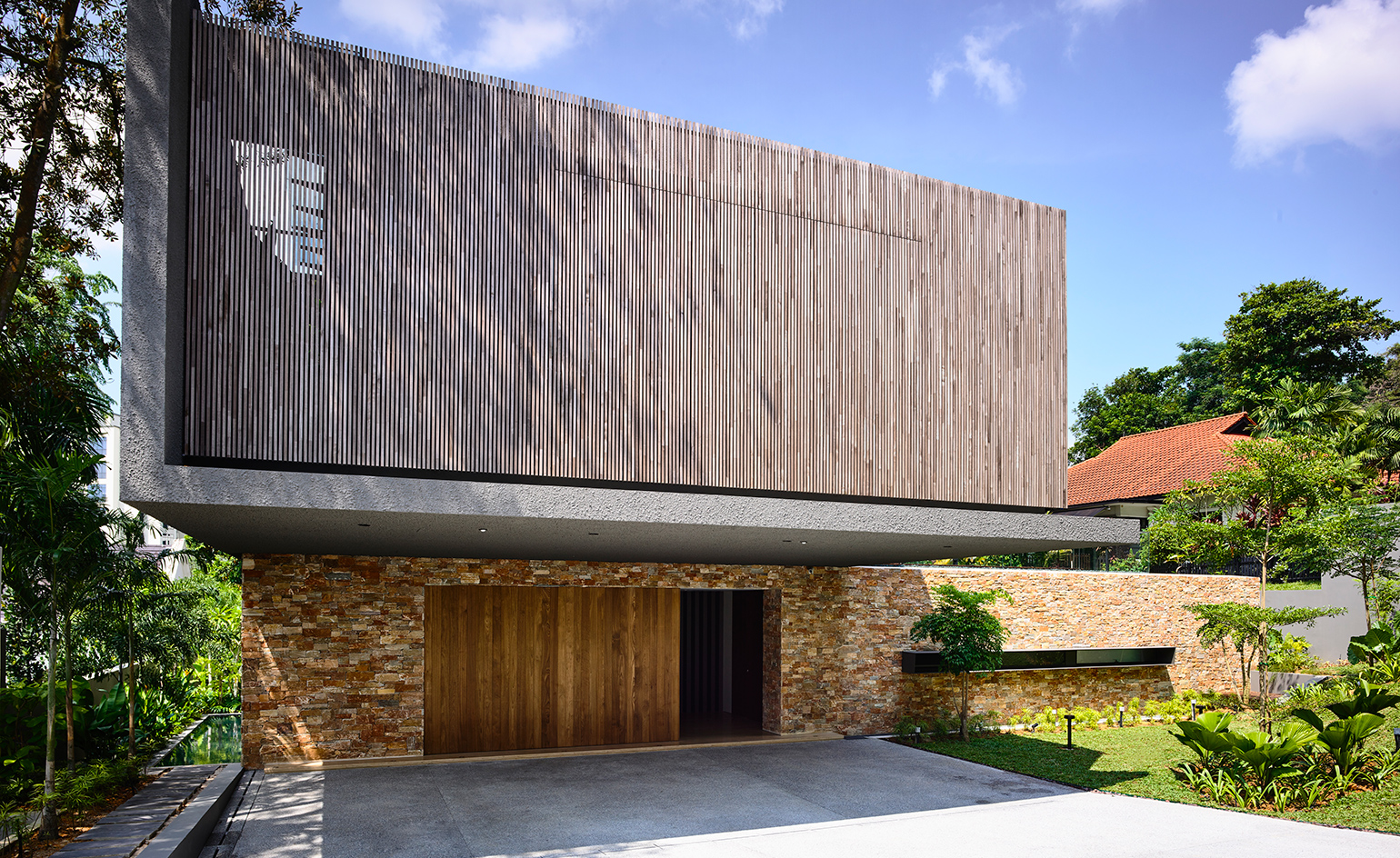
Critics of Singapore’s modern built landscape invariably focus on the bent of local architects for creating glass boxes that, in the humid tropical heat, become year-round saunas that need 24/7 air-conditioning. This house, located in the island’s tiny King Albert Park, is a textbook example of what can happen when the natural setting and judicious orientation are factored into the design.
For starters, the six-bedroom house backs onto the overgrowth of the abandoned Malayan Railway track. For architects ONG&ONG, the lush green corridor creates an ideal framing device. ‘We incorporated shakkei, the traditional Japanese design philosophy of borrowed views for the home in order to capture the rustic landscape as much as possible,’ say lead architects Diego Molina and Maria Arango.
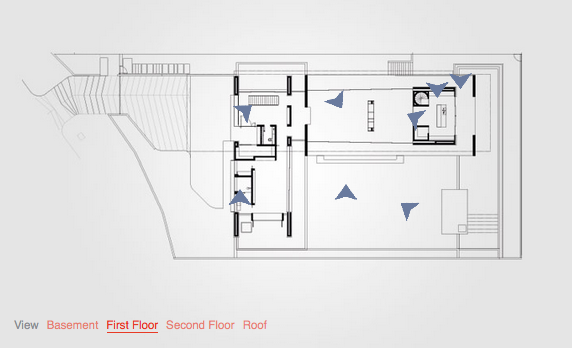
Take an interactive tour of King Albert House
In particular, the house is comprised of three neatly stacked volumes of reinforced concrete. The first volume links the driveway with the foyer and a guest-room that opens up into the garden; the second volume contains the living room, kitchen and dining area; while the final volume sits above the public spaces and contains the bedrooms.
All three volumes are carefully orientated away from direct sun, and towards views of the railway corridor, while creating cross-ventilated rooms. The upper floor bedrooms are clad in a shell of retractable zircon timber screens that extend the entire length of the house, while deep overhangs provide passive climate controls, and shelter from the elements.
The use of natural materials is pervasive: the driveway is lined with limestone and textured concrete, the floors with zircon timber, granite in the bathrooms, travertine in the living room, and tobacco-hued cohiba stone in the basement.
The jade-green landscaping reinforces the impression of a tropical bolthole. ‘Our design intention,’ say Molina and Arango, ‘was to create a seamless relation between interior and exterior spaces.’ Which may explain why the architects were unable to resist inserting a glass panel in the underground multi-media room that peeks into the 25m lap pool above. It’s an enjoyably unexpected move. But then, so is the rest of the house.
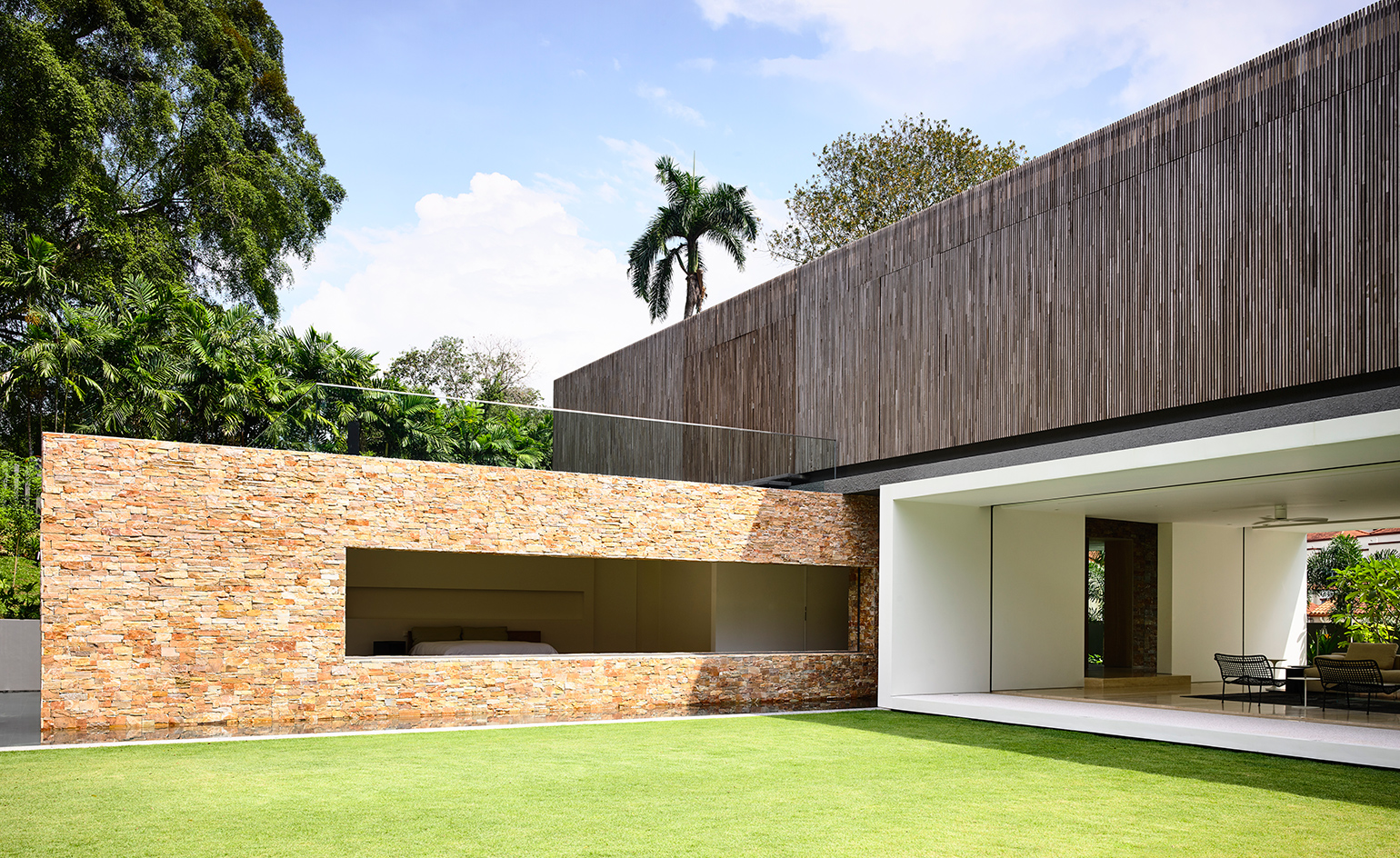
The house was designed in relation to the nature around it and taking into account the country's warm climate
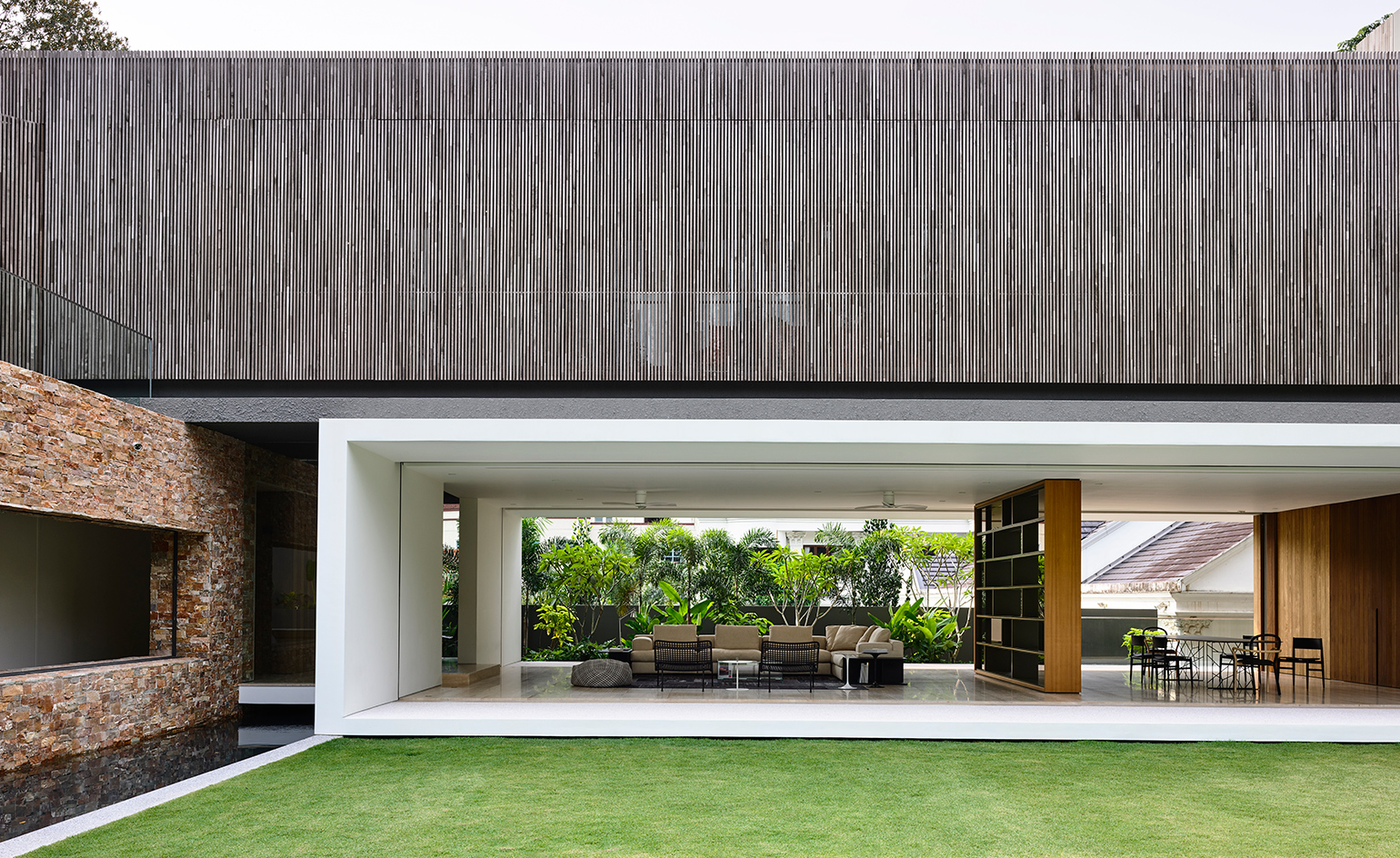
The six-bedroom house also backs onto the overgrowth of the abandoned Malayan Railway track
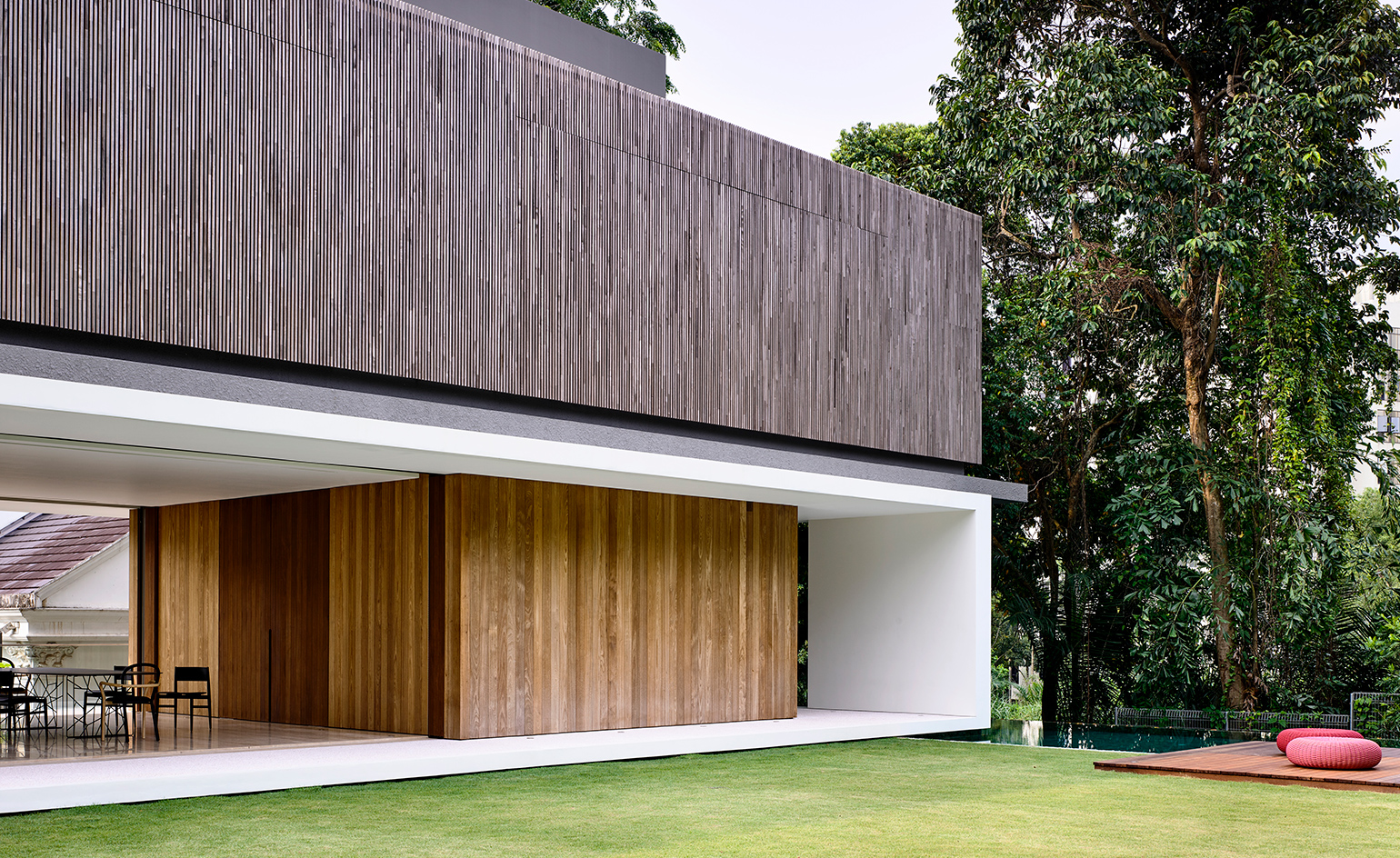
The structure comprises three neatly stacked volumes of reinforced concrete
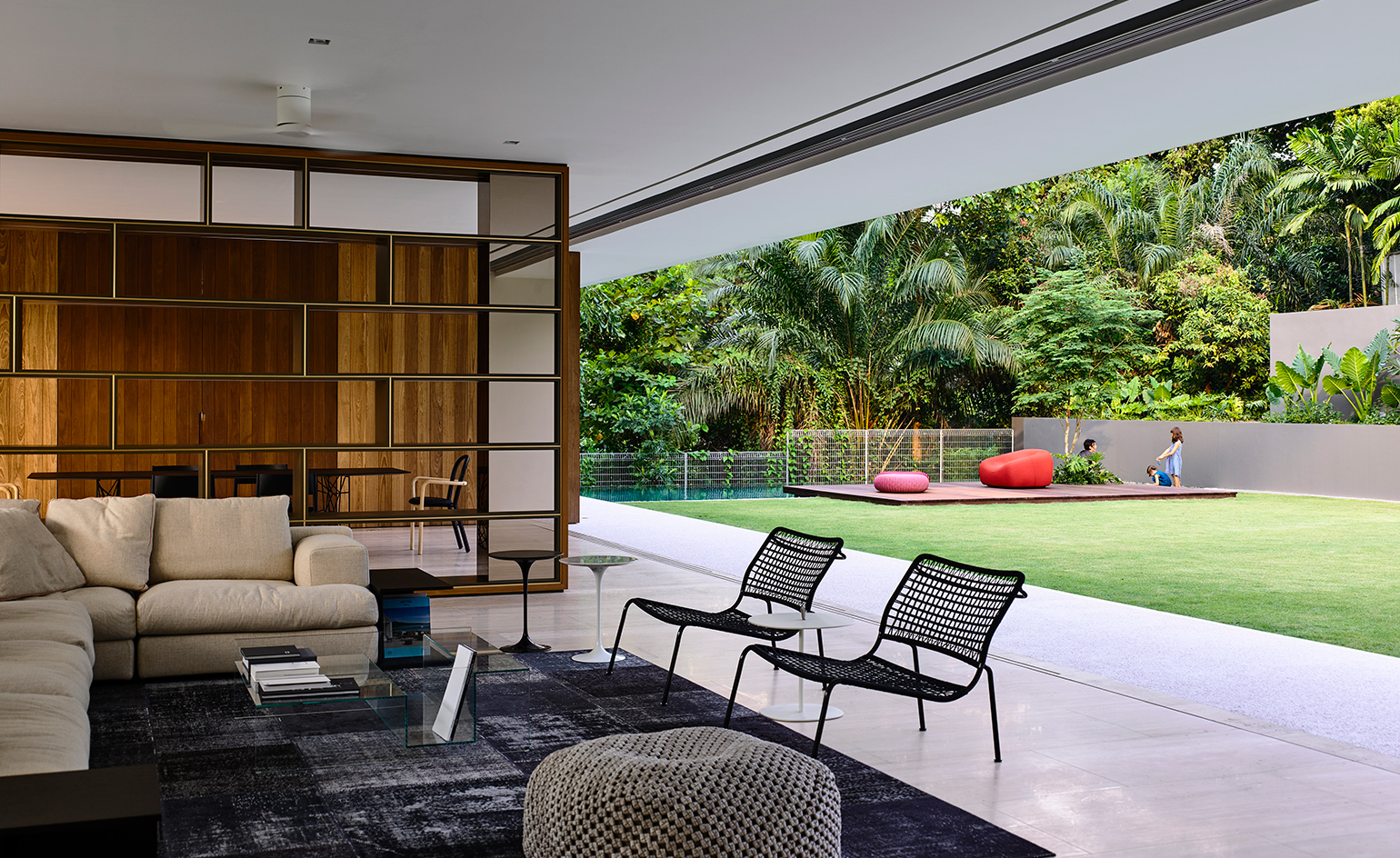
One of these volumes contains the living room, kitchen and dining area
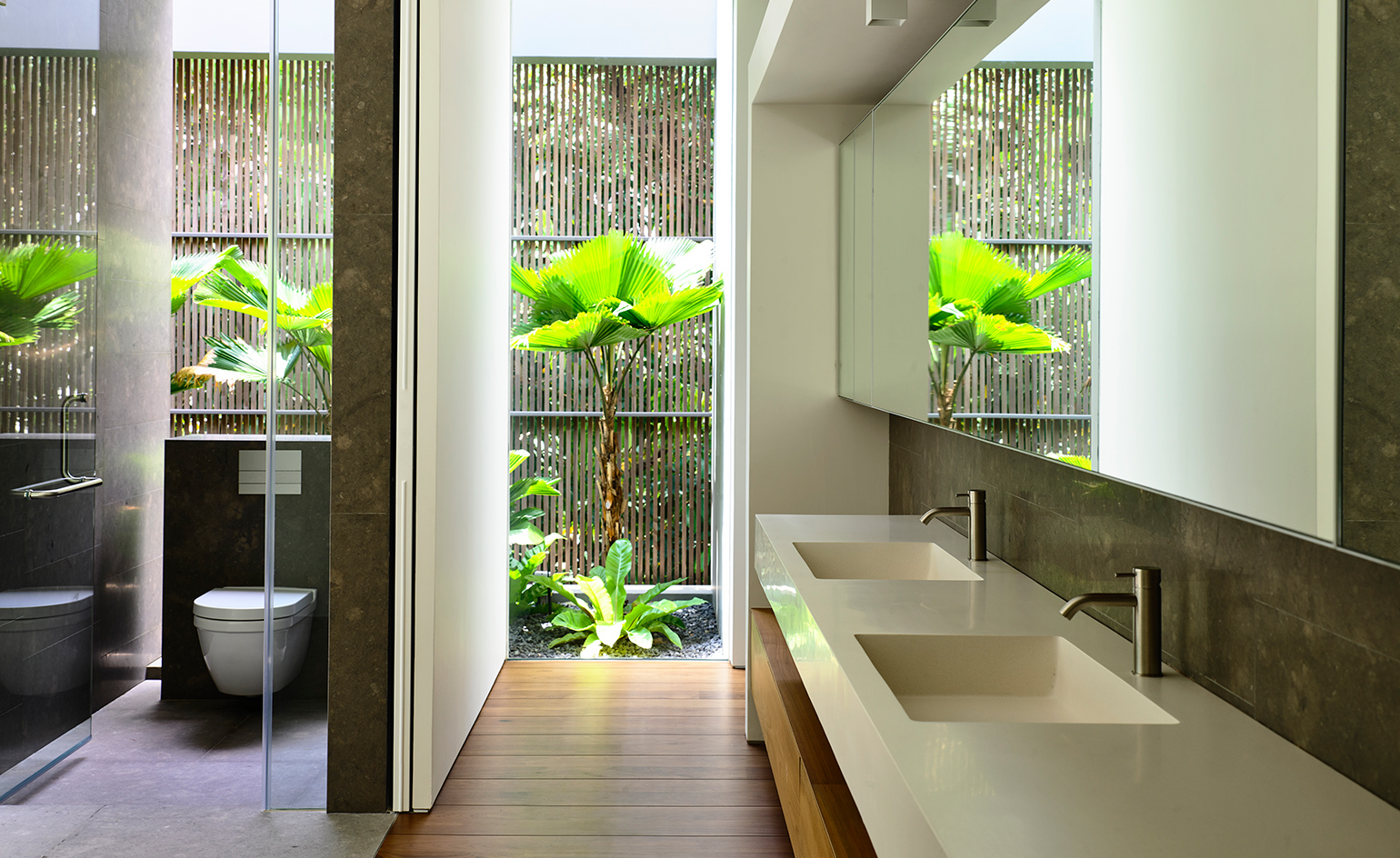
Another volume sits above the public spaces and contains the bedrooms and bathrooms
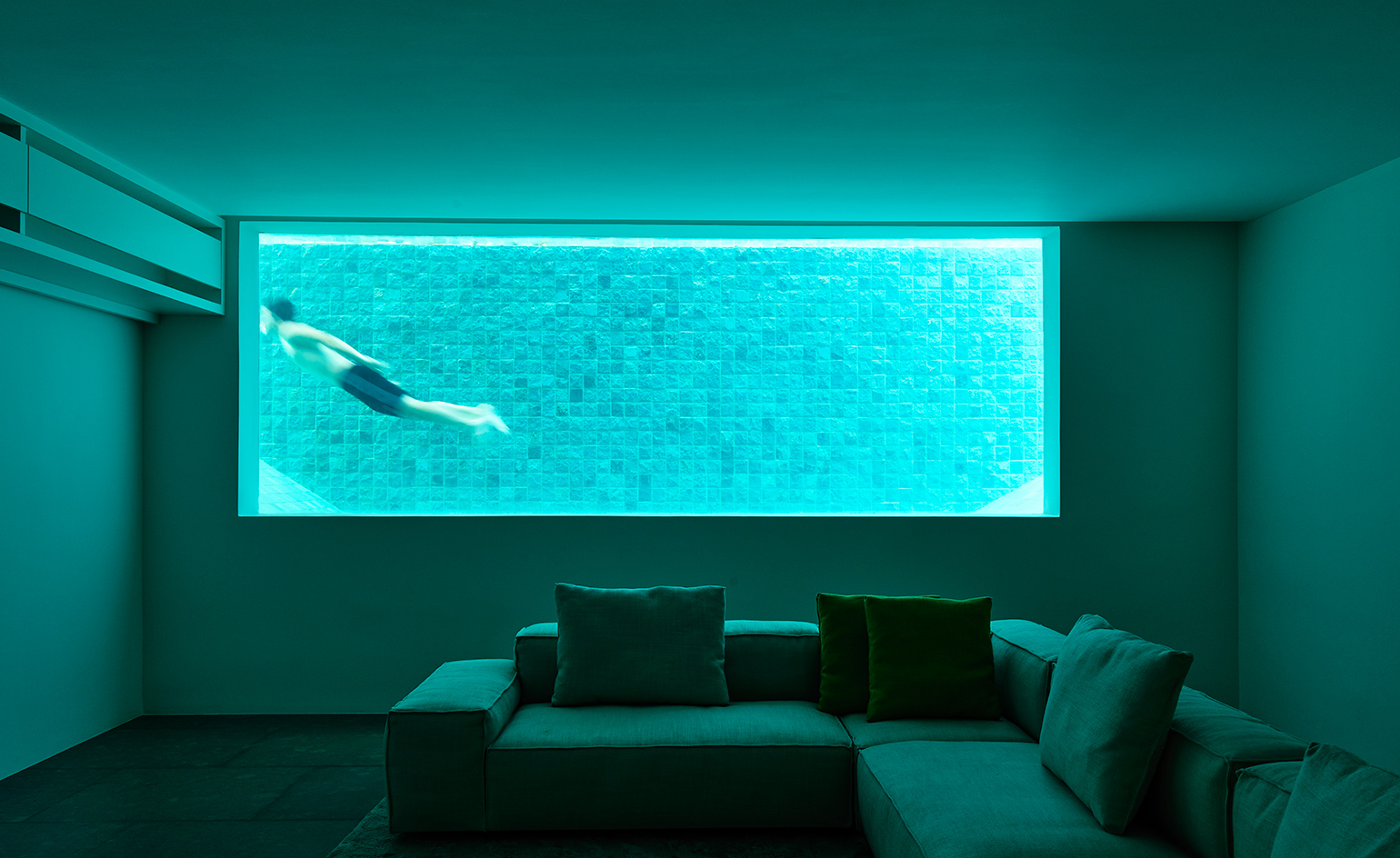
Finally, a third volume connects the driveway with the foyer and a guest-room and garden and impressive swimming pool. This is also visible from the basement media room.
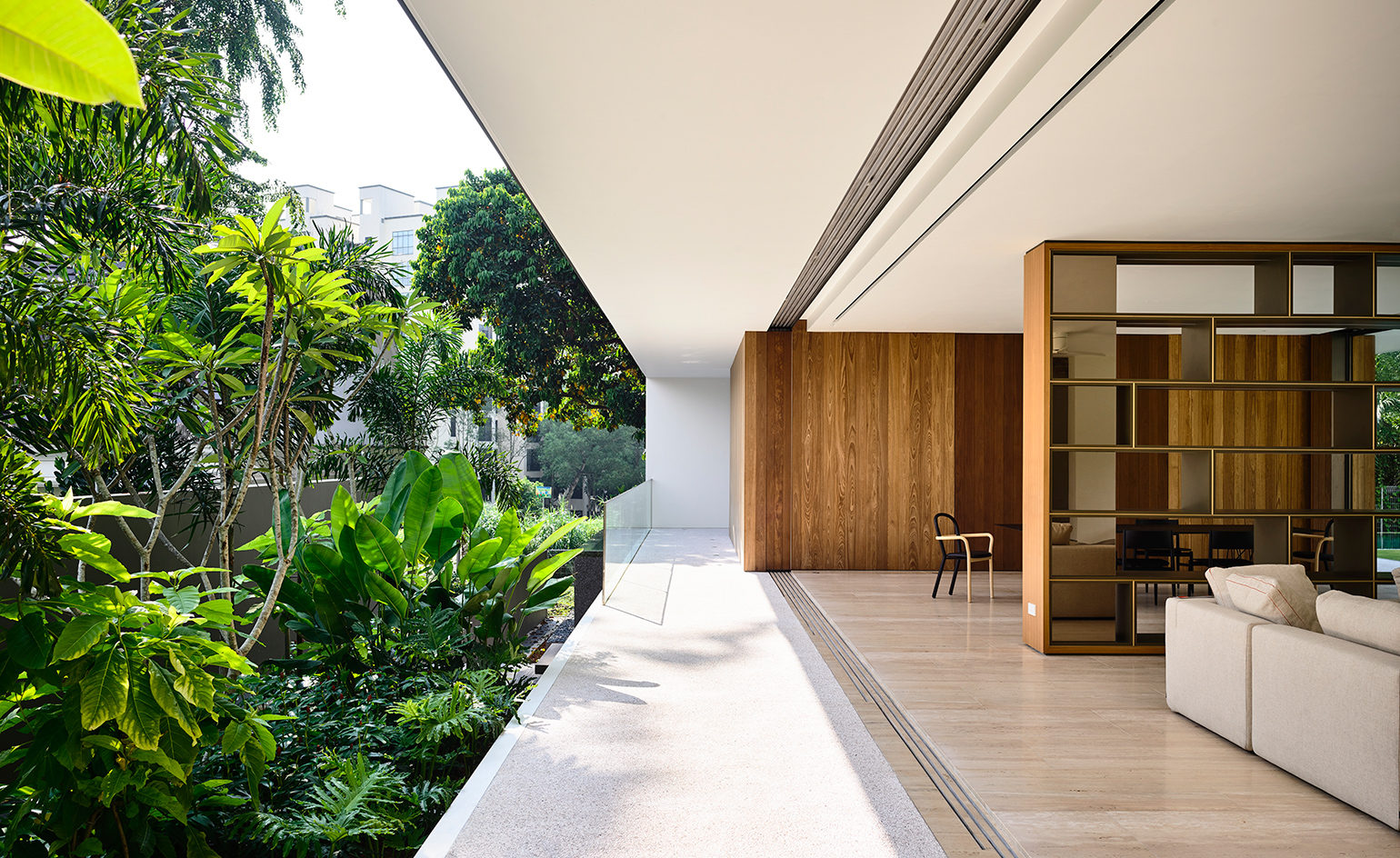
The architects' open-plan approach helps link the interiors to the leafy gardens and surrounding nature
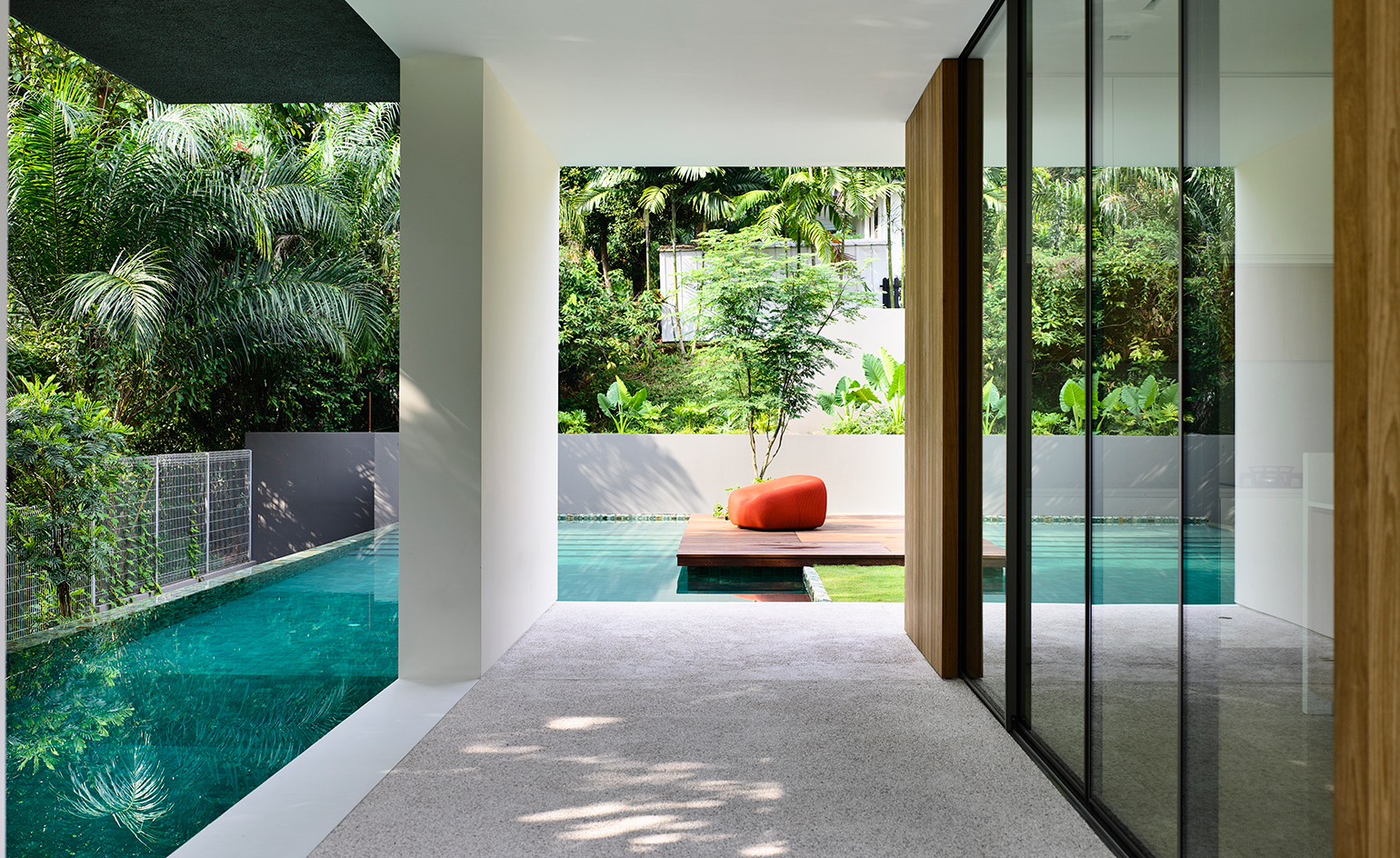
All three volumes are carefully orientated away from direct sun
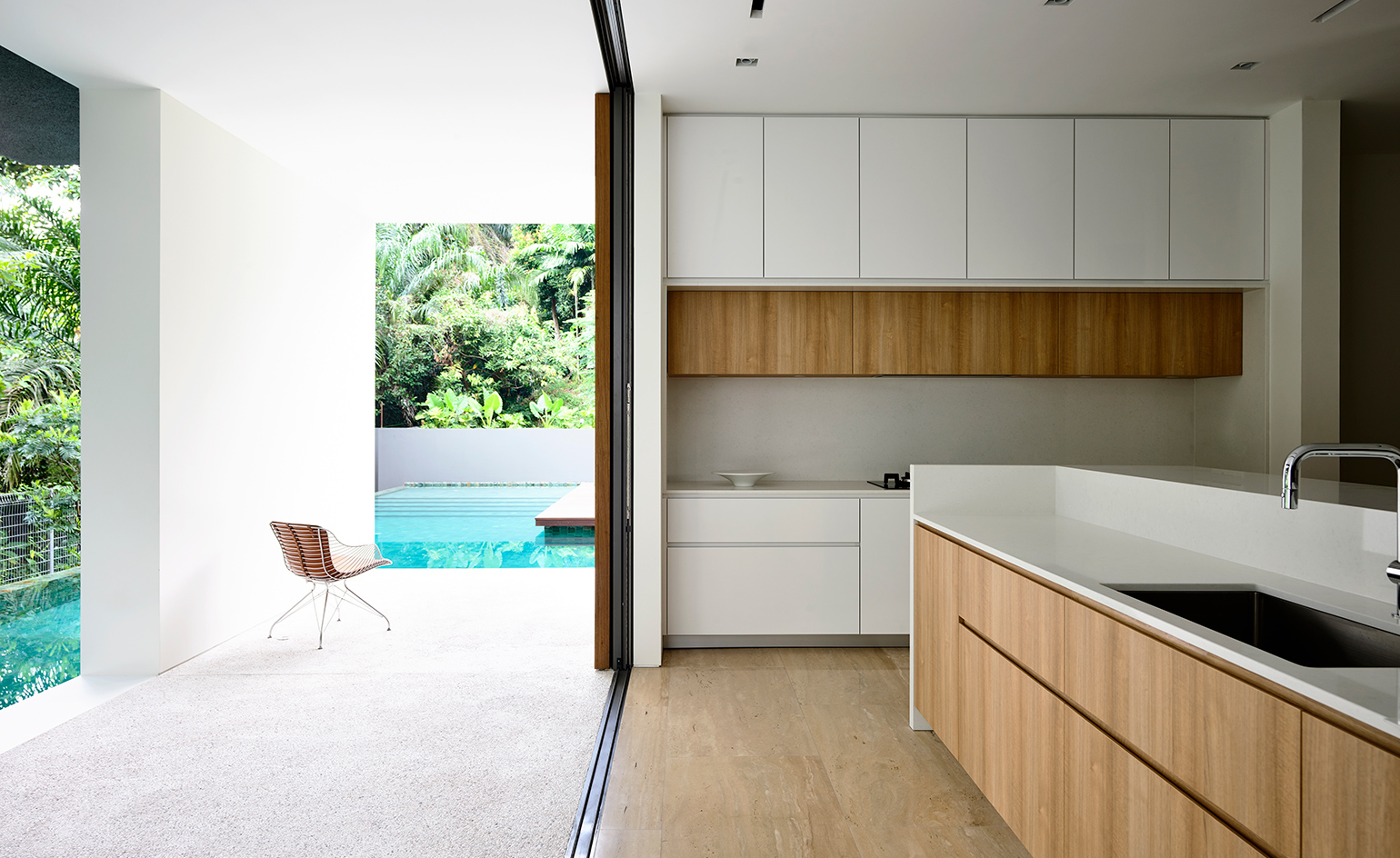
The carefully chosen views focus on the old railtrack's greenery, rather than the urban landscape beyond
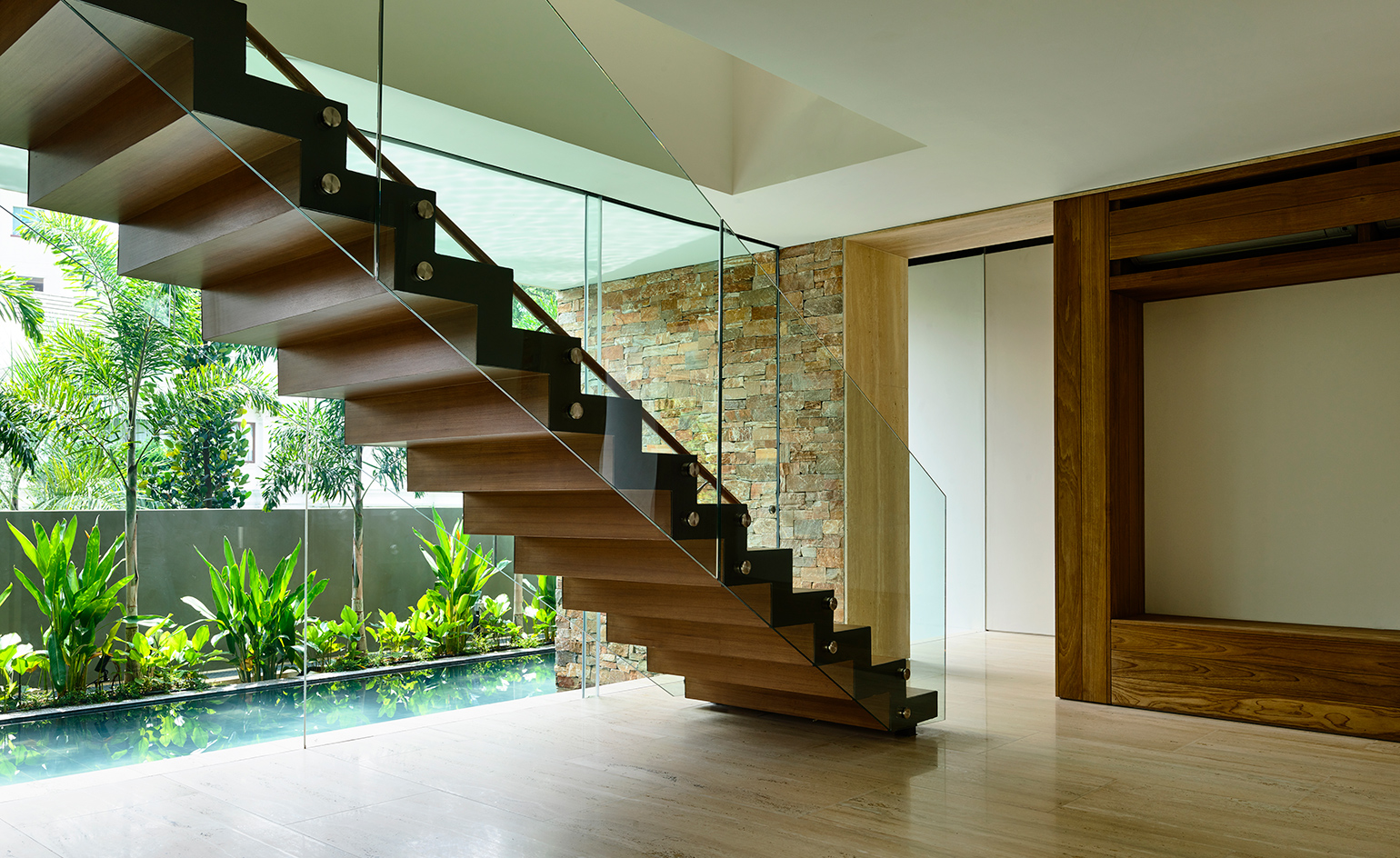
Key materials include limestone, textured concrete, zircon timber, granite, travertine, and tobacco-hued cohiba stone
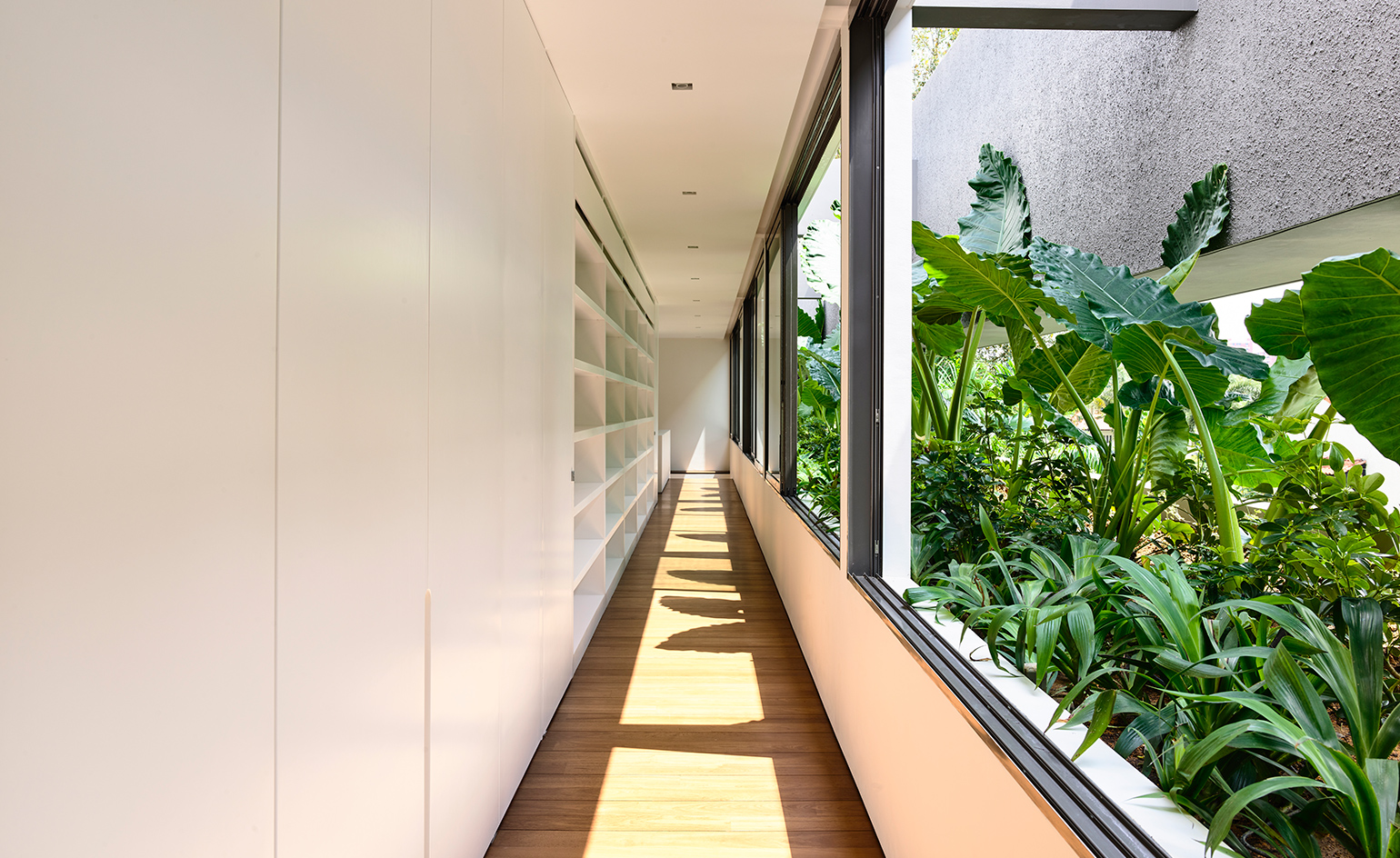
The jade-green landscaping reinforces the impression of a tropical bolthole
INFORMATION
For more information, visit the ONG&ONG website
Wallpaper* Newsletter
Receive our daily digest of inspiration, escapism and design stories from around the world direct to your inbox.
Daven Wu is the Singapore Editor at Wallpaper*. A former corporate lawyer, he has been covering Singapore and the neighbouring South-East Asian region since 1999, writing extensively about architecture, design, and travel for both the magazine and website. He is also the City Editor for the Phaidon Wallpaper* City Guide to Singapore.
-
 Japan in Milan! See the highlights of Japanese design at Milan Design Week 2025
Japan in Milan! See the highlights of Japanese design at Milan Design Week 2025At Milan Design Week 2025 Japanese craftsmanship was a front runner with an array of projects in the spotlight. Here are some of our highlights
By Danielle Demetriou
-
 Tour the best contemporary tea houses around the world
Tour the best contemporary tea houses around the worldCelebrate the world’s most unique tea houses, from Melbourne to Stockholm, with a new book by Wallpaper’s Léa Teuscher
By Léa Teuscher
-
 ‘Humour is foundational’: artist Ella Kruglyanskaya on painting as a ‘highly questionable’ pursuit
‘Humour is foundational’: artist Ella Kruglyanskaya on painting as a ‘highly questionable’ pursuitElla Kruglyanskaya’s exhibition, ‘Shadows’ at Thomas Dane Gallery, is the first in a series of three this year, with openings in Basel and New York to follow
By Hannah Silver
-
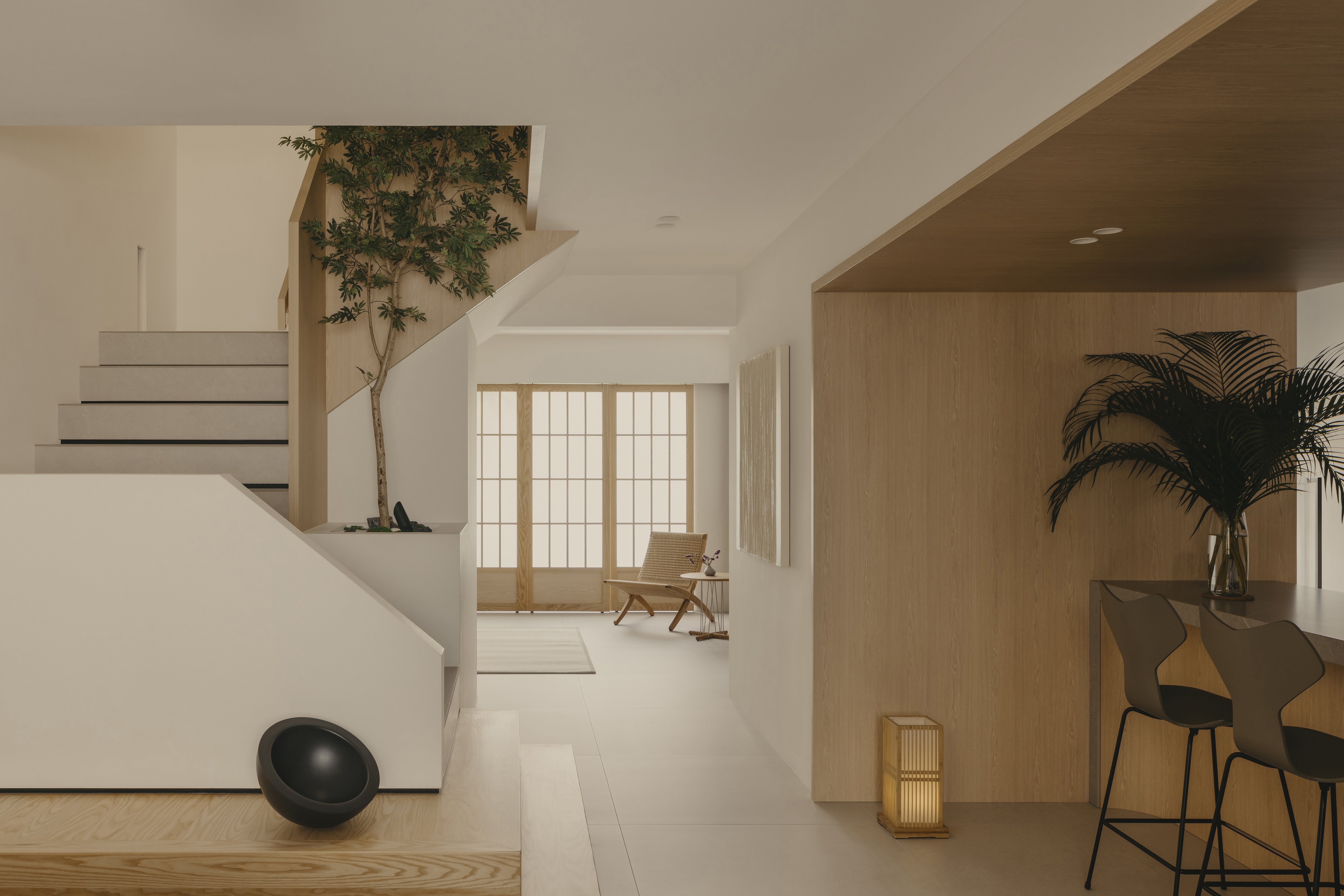 Experience this Singapore apartment’s Zen-like qualities and cocooning urban haven
Experience this Singapore apartment’s Zen-like qualities and cocooning urban havenWelcome to Singapore apartment The Rasidence, a spacious, Zen-like interior by Right Angle Studio
By Daven Wu
-
 Wallpaper* Architects’ Directory 2024: meet the practices
Wallpaper* Architects’ Directory 2024: meet the practicesIn the Wallpaper* Architects Directory 2024, our latest guide to exciting, emerging practices from around the world, 20 young studios show off their projects and passion
By Ellie Stathaki
-
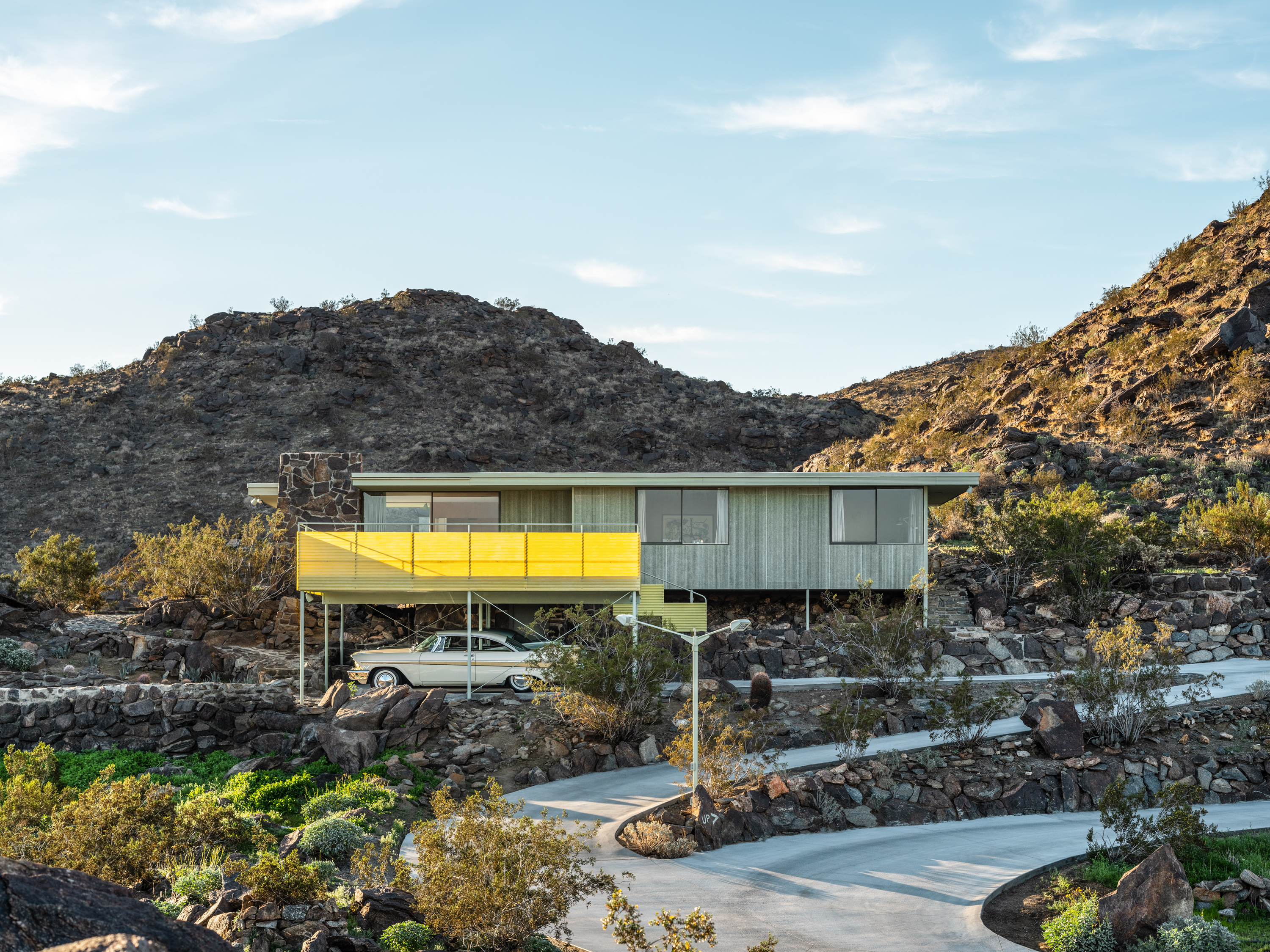 Modernist architecture: inspiration from across the globe
Modernist architecture: inspiration from across the globeModernist architecture has had a tremendous influence on today’s built environment, making these midcentury marvels some of the most closely studied 20th-century buildings; here, we explore the genre by continent
By Ellie Stathaki
-
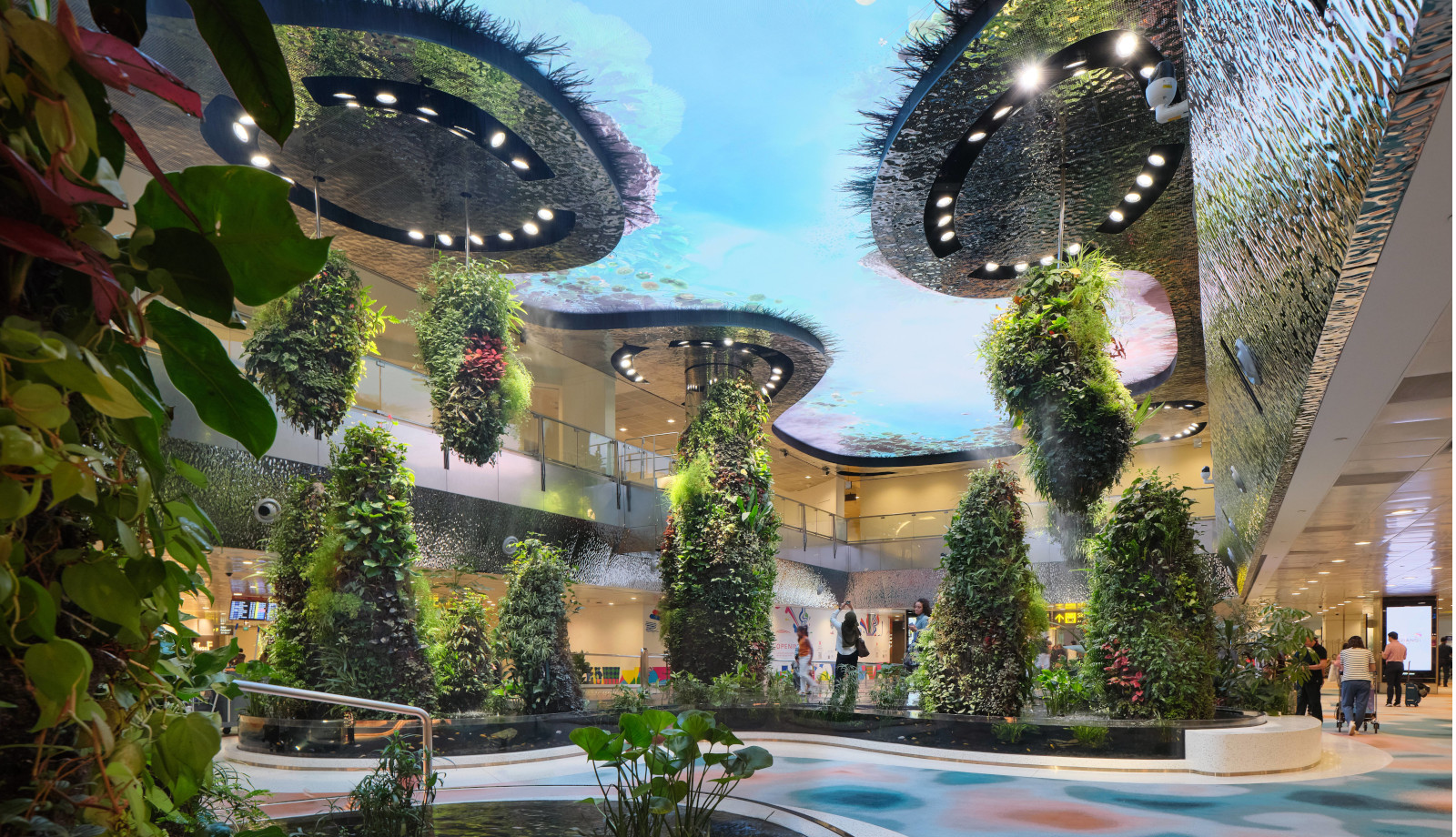 Changi Airport’s Terminal 2 is a relaxing traveller experience that stimulates the senses
Changi Airport’s Terminal 2 is a relaxing traveller experience that stimulates the sensesChangi Airport’s Terminal 2, designed by Boiffils Architecture, is an organic space inspired by Singapore's vegetation, forming a gateway into its garden city
By Tianna Williams
-
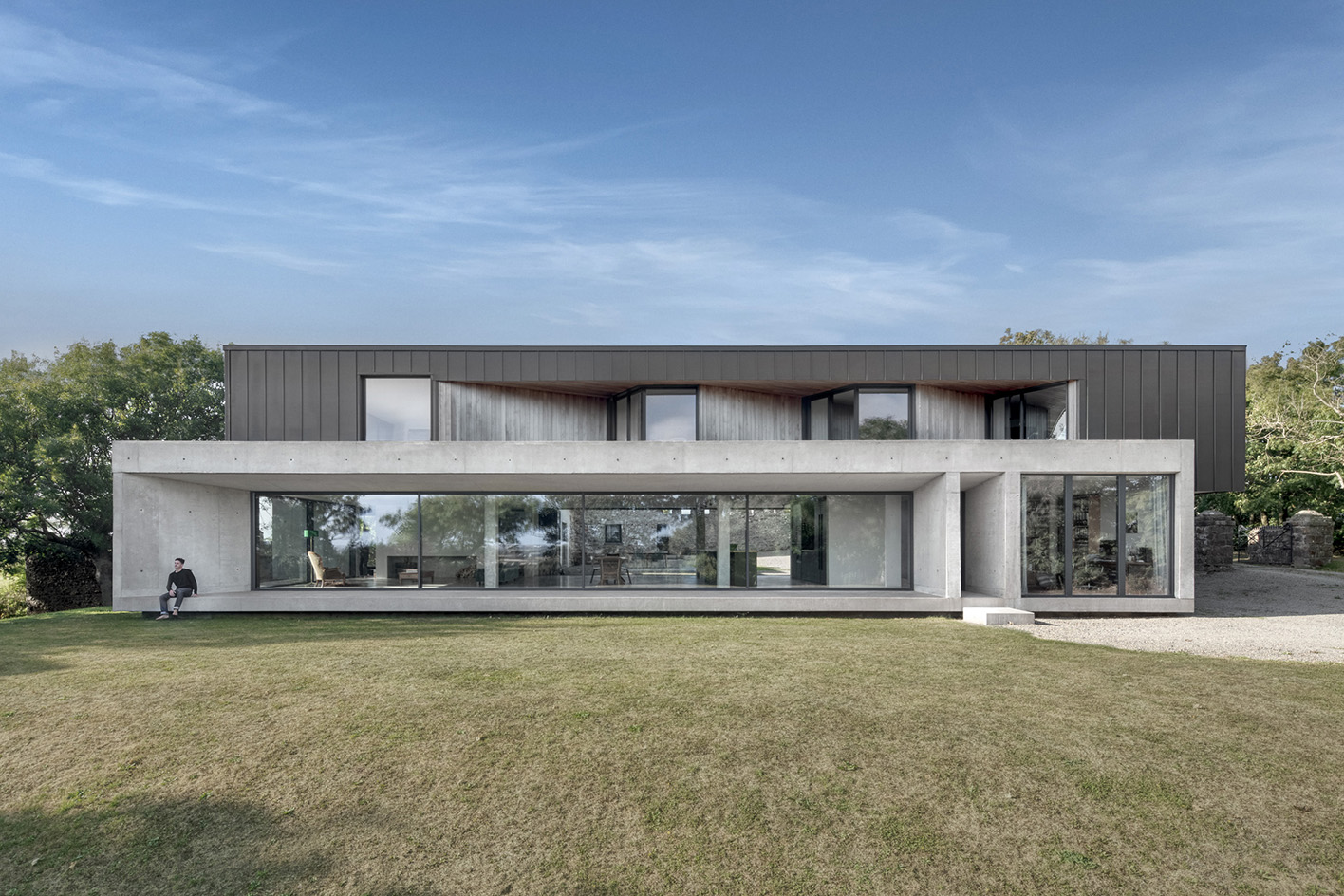 Minimalist architecture: homes that inspire calm
Minimalist architecture: homes that inspire calmThese examples of minimalist architecture place life in the foreground – clutter is demoted; joy promoted
By Ellie Stathaki
-
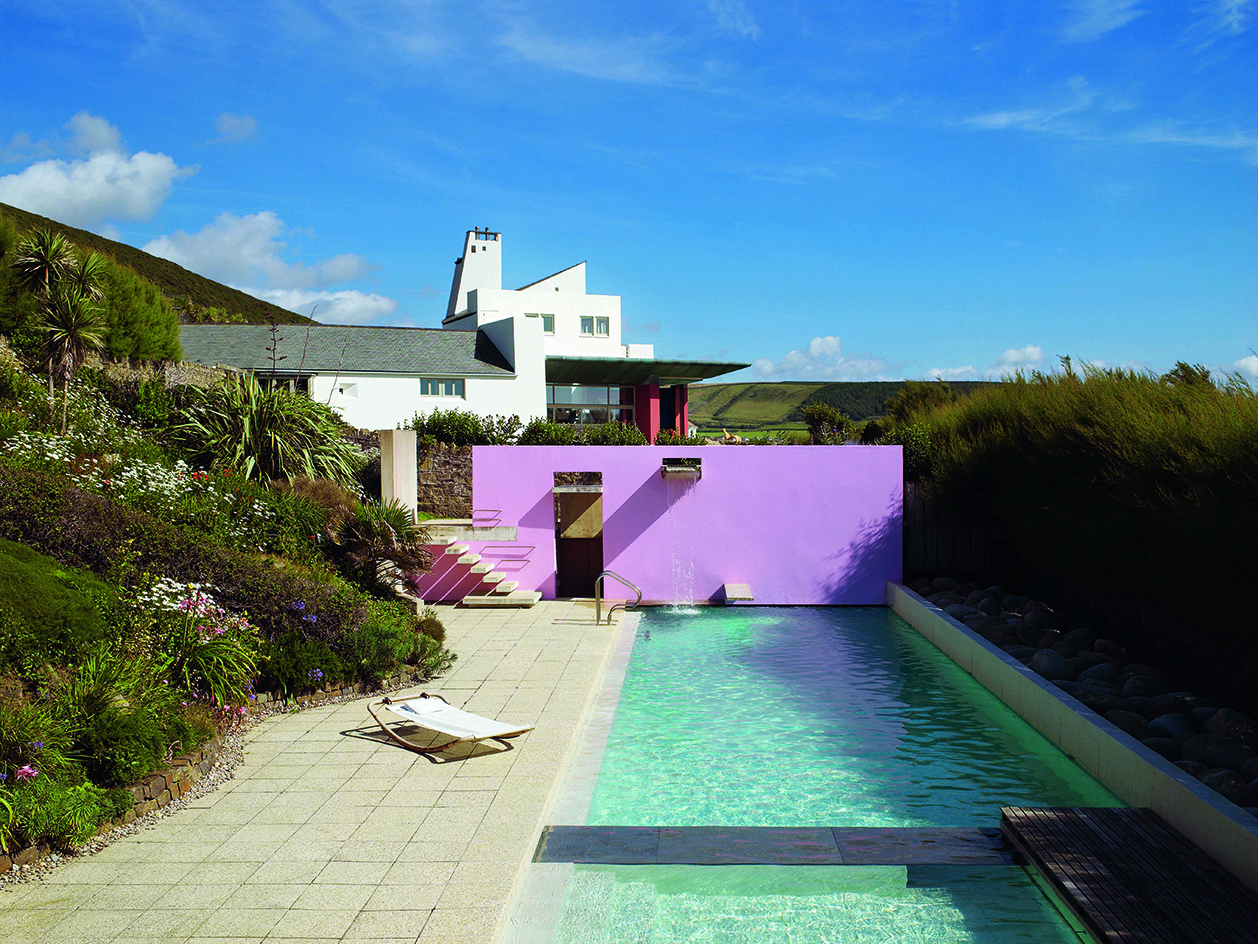 The iconic British house: key examples explored
The iconic British house: key examples exploredNew book ‘The Iconic British House’ by Dominic Bradbury explores the country’s best residential examples since 1900
By Ellie Stathaki
-
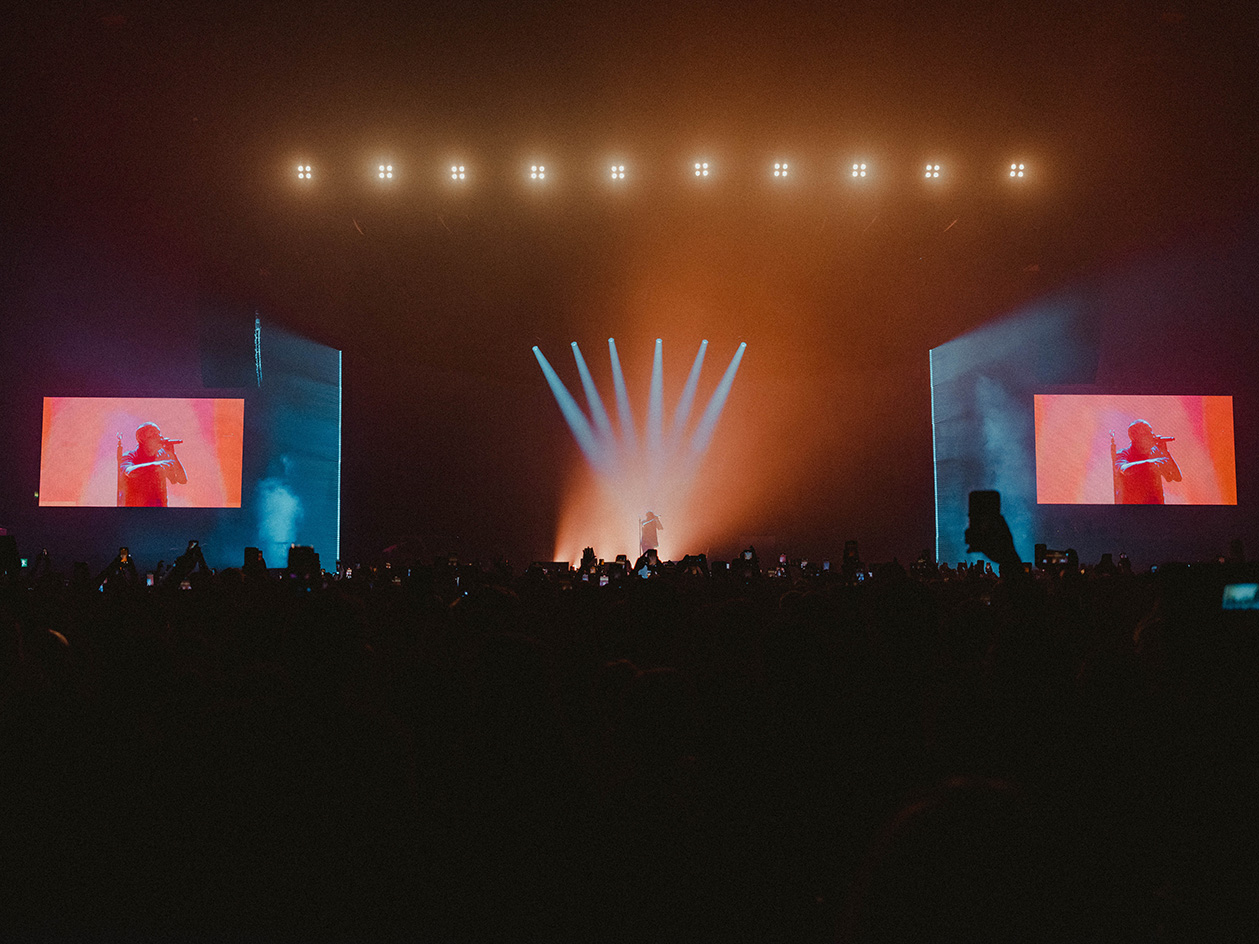 Loyle Carner’s Reading Festival 2023 stage presents spatial storytelling at its finest
Loyle Carner’s Reading Festival 2023 stage presents spatial storytelling at its finestWe talk to Loyle Carner and The Unlimited Dreams Company (UDC) about the musical artist’s stage set design for Reading Festival 2023
By Teshome Douglas-Campbell
-
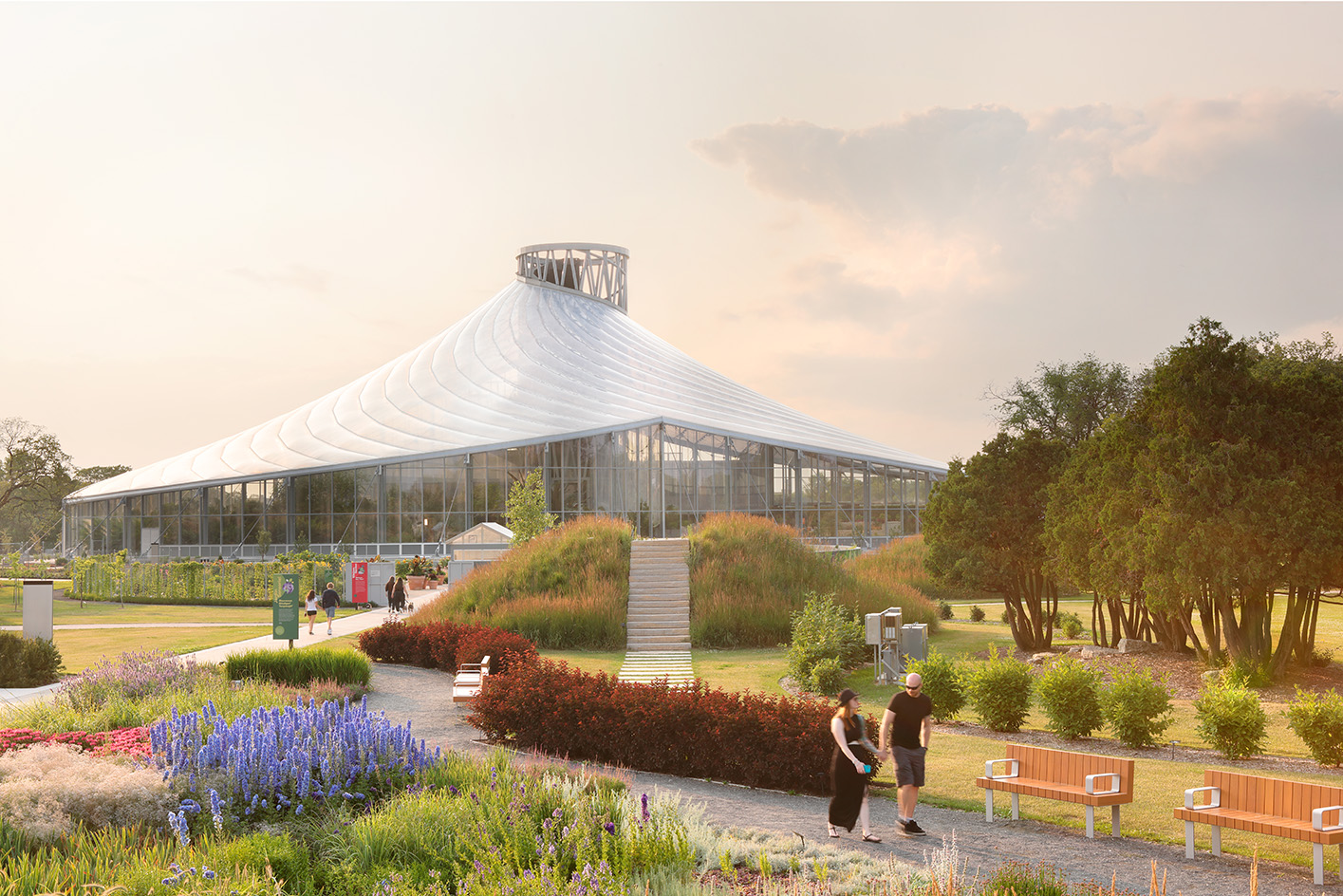 The Leaf is a feat of engineering and an ode to the Canadian Prairies
The Leaf is a feat of engineering and an ode to the Canadian PrairiesThe Leaf in Winnipeg, Canada, is the first interactive horticultural attraction of its kind: a garden and greenhouse complex promoting a better understanding of how people can connect with plants
By Adrian Madlener