Education and activism meet at New Practice’s revamped Kinning Park Complex
Scottish architecture studio New Practice launches the revamped Kinning Park Complex in the Southside of Glasgow
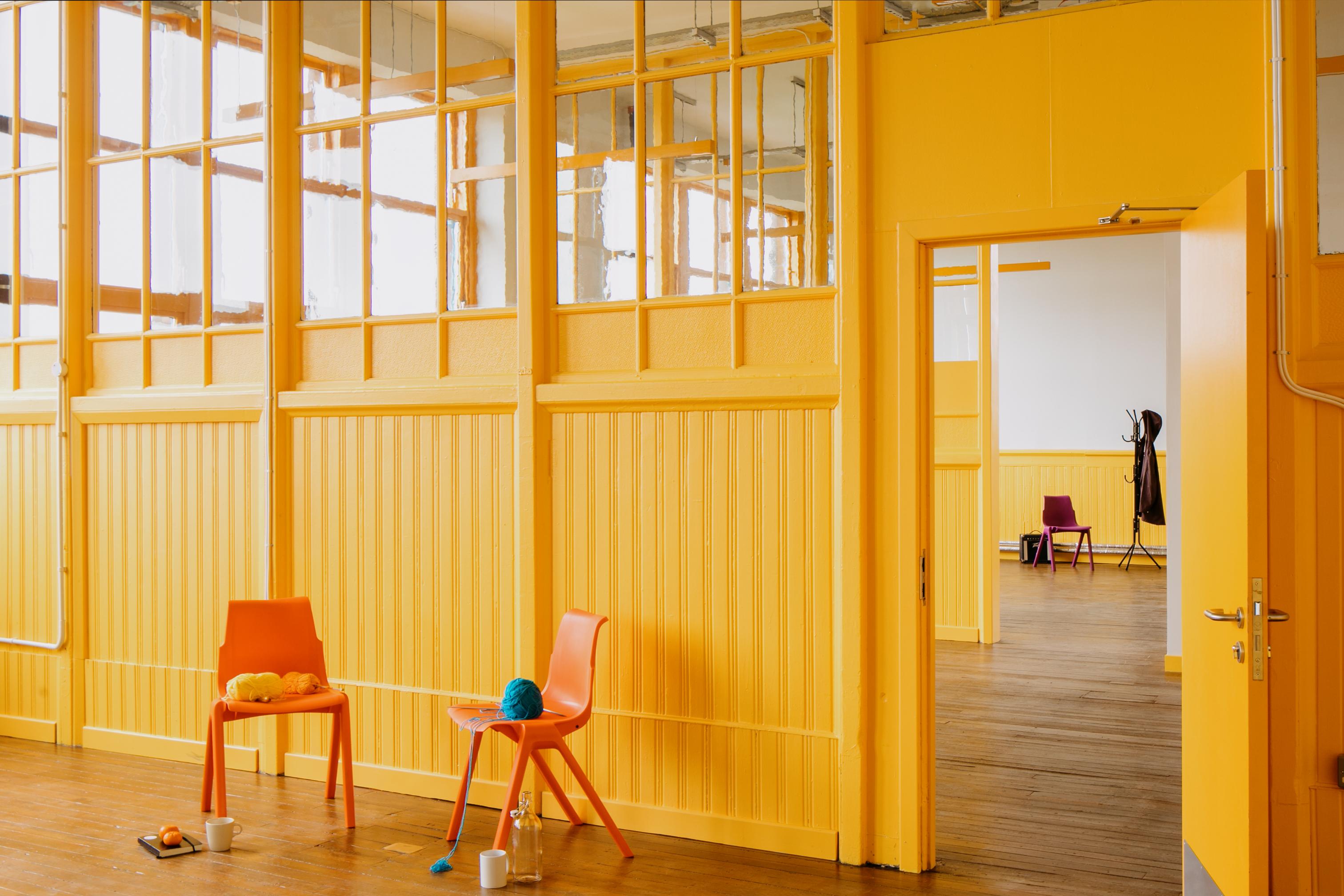
Will Scott - Photography
After a successful bid for a £1.2m grant from the National Lottery Community Fund in 2017, emerging Scottish architecture studio New Practice builds on an important history of education and activism to revitalise this early 20th-century local asset in the Southside of Glasgow – welcome to the refreshed Kinning Park Complex.
Originally built as an extension to the former Lambhill Street school in 1916, the building had undergone several changes in use and ownership since the school’s closure in 1976, including as a neighbourhood centre run by Strathclyde Regional Council, which in turn closed in 1996. At that point, local mothers who relied on the building for childcare joined forces with campaigners in the area to occupy it for 55 days, leading the council to hand keys back to the community for a modest rent; both the building and the organization that runs it became known as Kinning Park Complex.
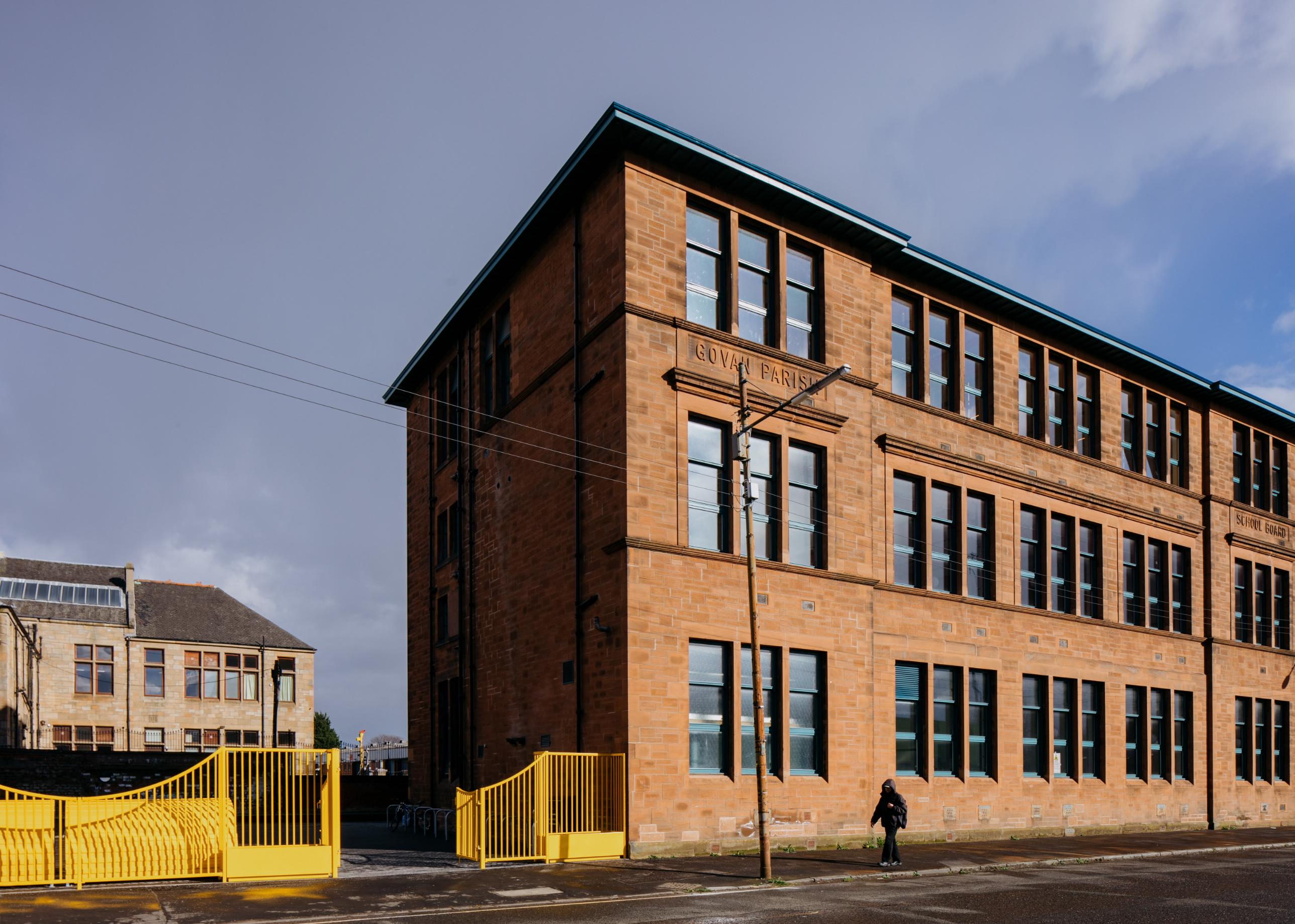
For its latest chapter, this resilient building, which has served its communities and been protected by them for more than 100 years, has prompted an architectural response that ‘centres on accessibility and heritage to ensure longevity’ through adaptive re-use and conservation of materials.
A central tenet of the proposal was to make the most of Kinning Park Complex’s heritage and existing structure to create functional, flexible, and accessible community and creative workspaces across all three storeys of the building. Key to the success of this was the opening up the original double-helix staircase to aid with visibility, safety, security and access. This also created opportunities for an enhanced understanding of the space, allowing natural light to filter in from the existing rooflight.
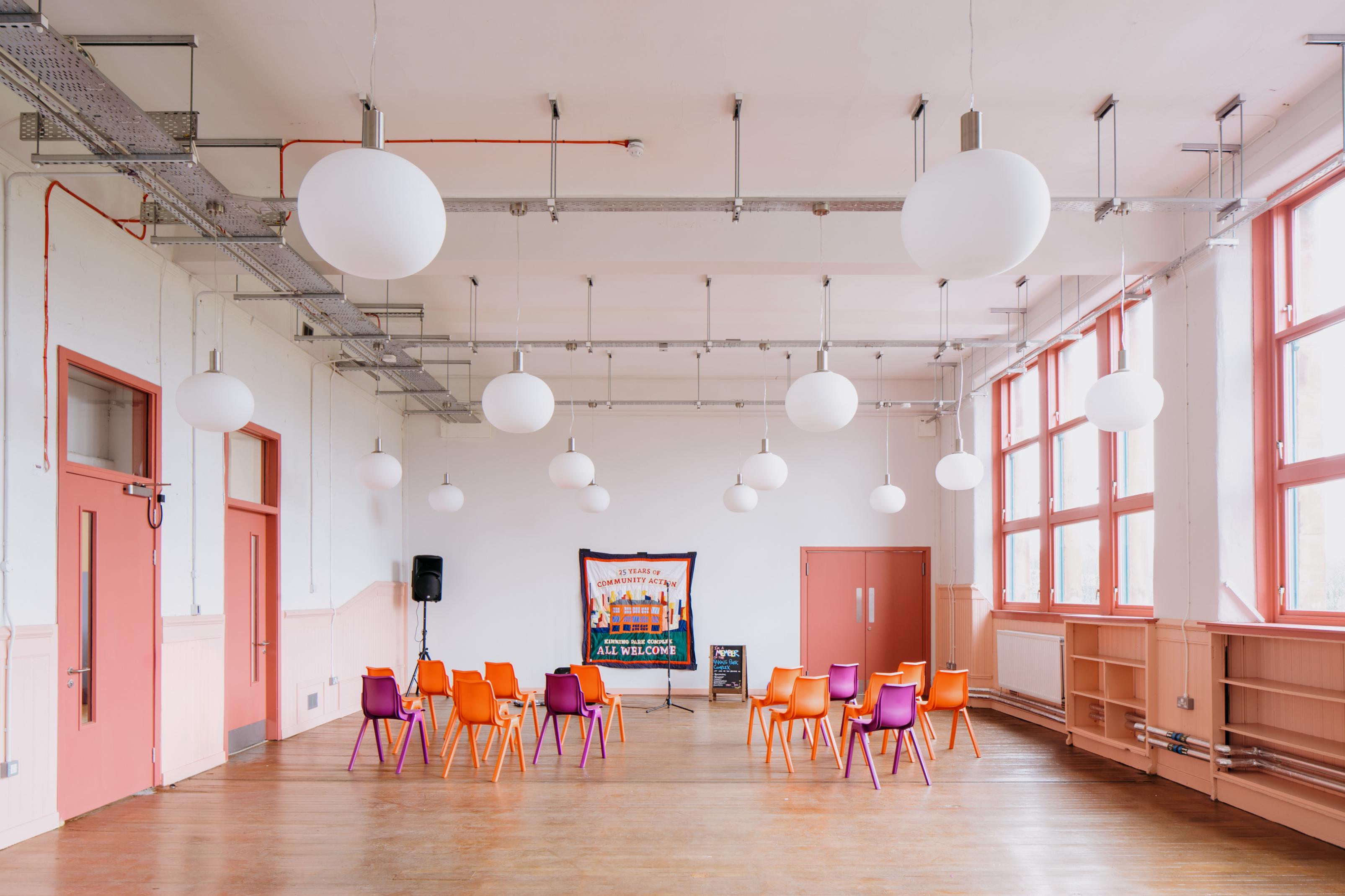
Access and wayfinding are enhanced through use of colour, with each floor painted using tones found in the building’s original plasters. This ensures that users with needs ranging from mobility and health concerns to English as a second language are able to navigate the floors independently. A new platform lift ensures level access throughout.
As a ‘radical organization that is [at the same time] a place of comfort’, Kinning Park Complex’s refurbishment shows that even a building that was designed more than a century ago can be adapted and re-used to accommodate a diverse intersection of human needs, from community and citizenship to creativity and physical and mental wellbeing.
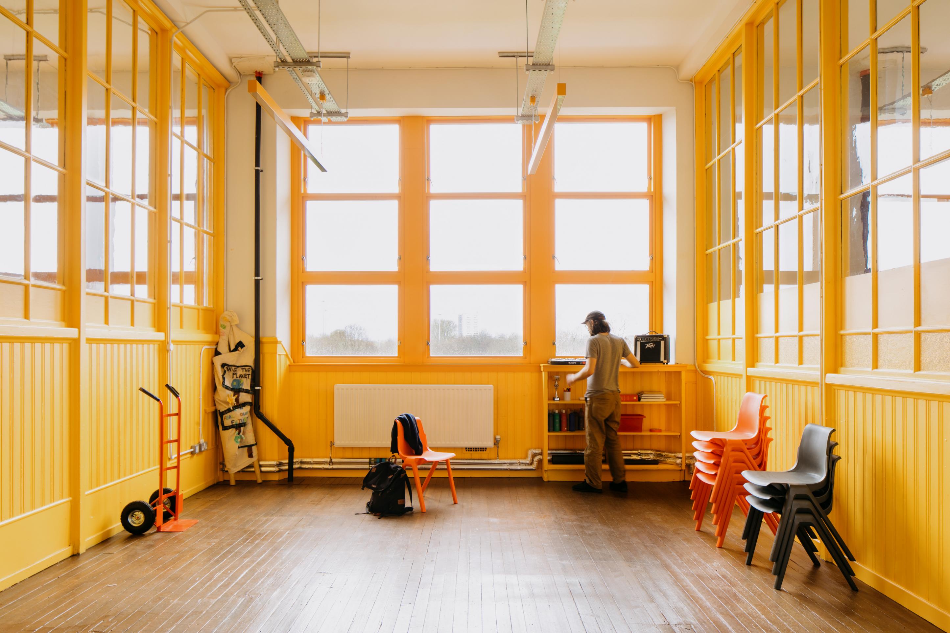
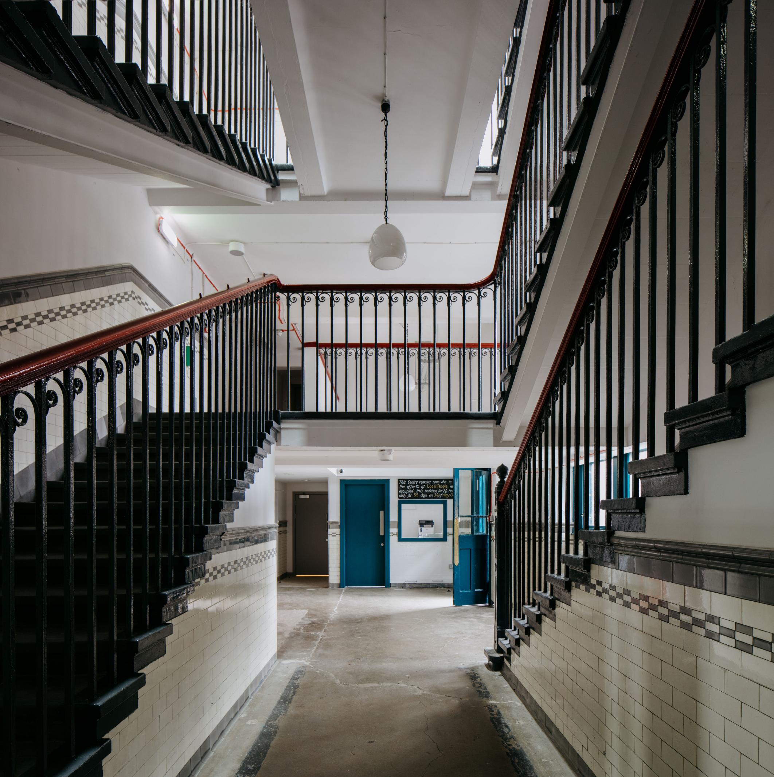
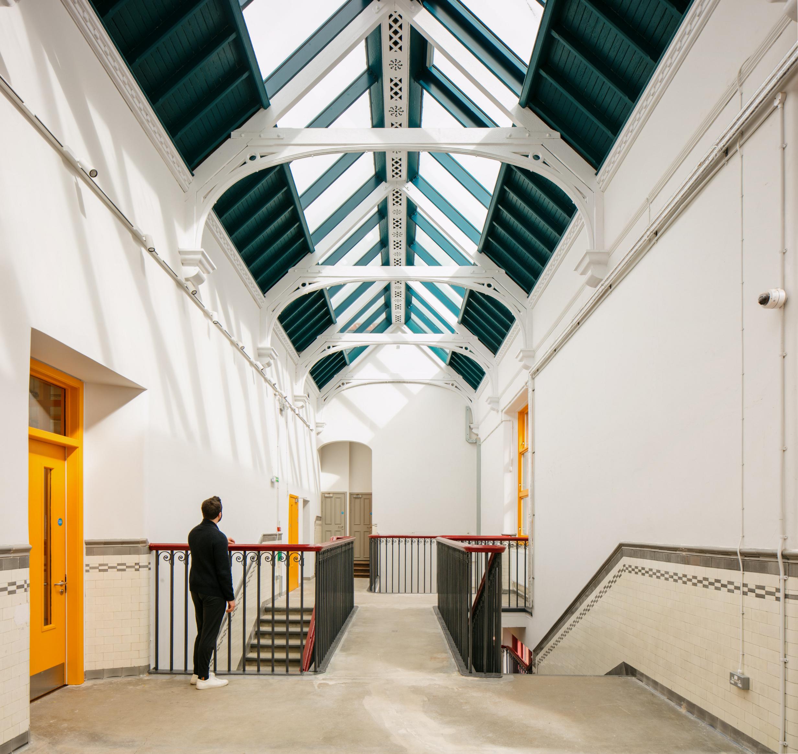
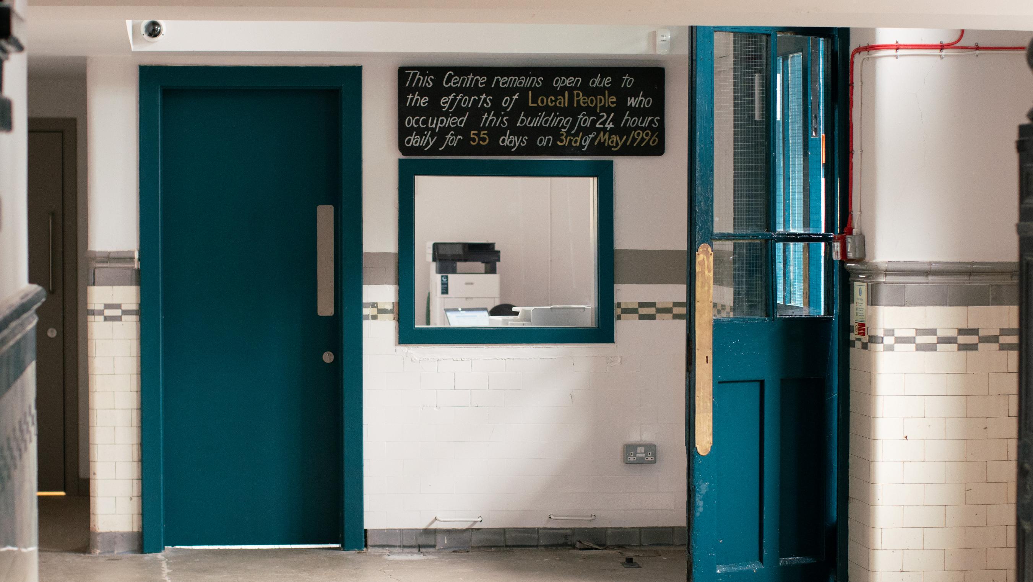
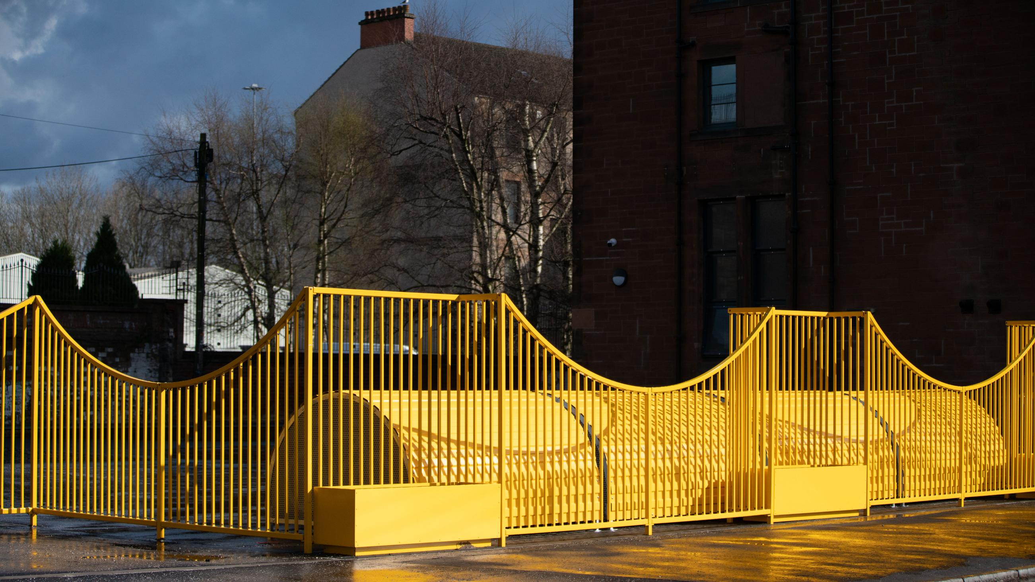
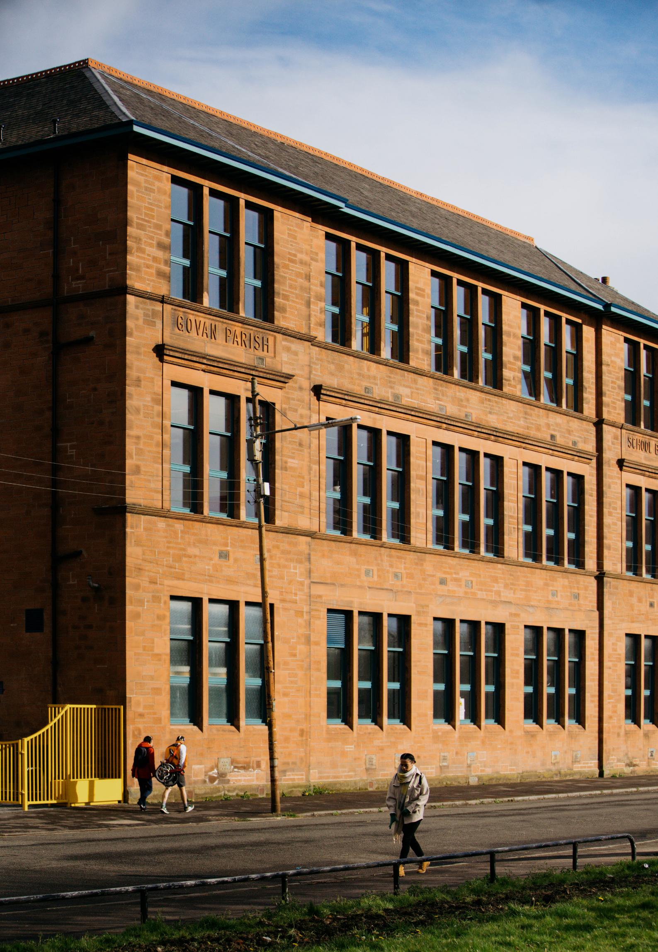
INFORMATION
Wallpaper* Newsletter
Receive our daily digest of inspiration, escapism and design stories from around the world direct to your inbox.
-
 Dior holds an enchanting Kyoto show in the midst of cherry-blossom season
Dior holds an enchanting Kyoto show in the midst of cherry-blossom seasonMaria Grazia Chiuri chose the grounds of Kyoto’s serene Tō-ji Temple to present a Fall 2025 collection that celebrated Dior’s longstanding links with Japan
By Jack Moss
-
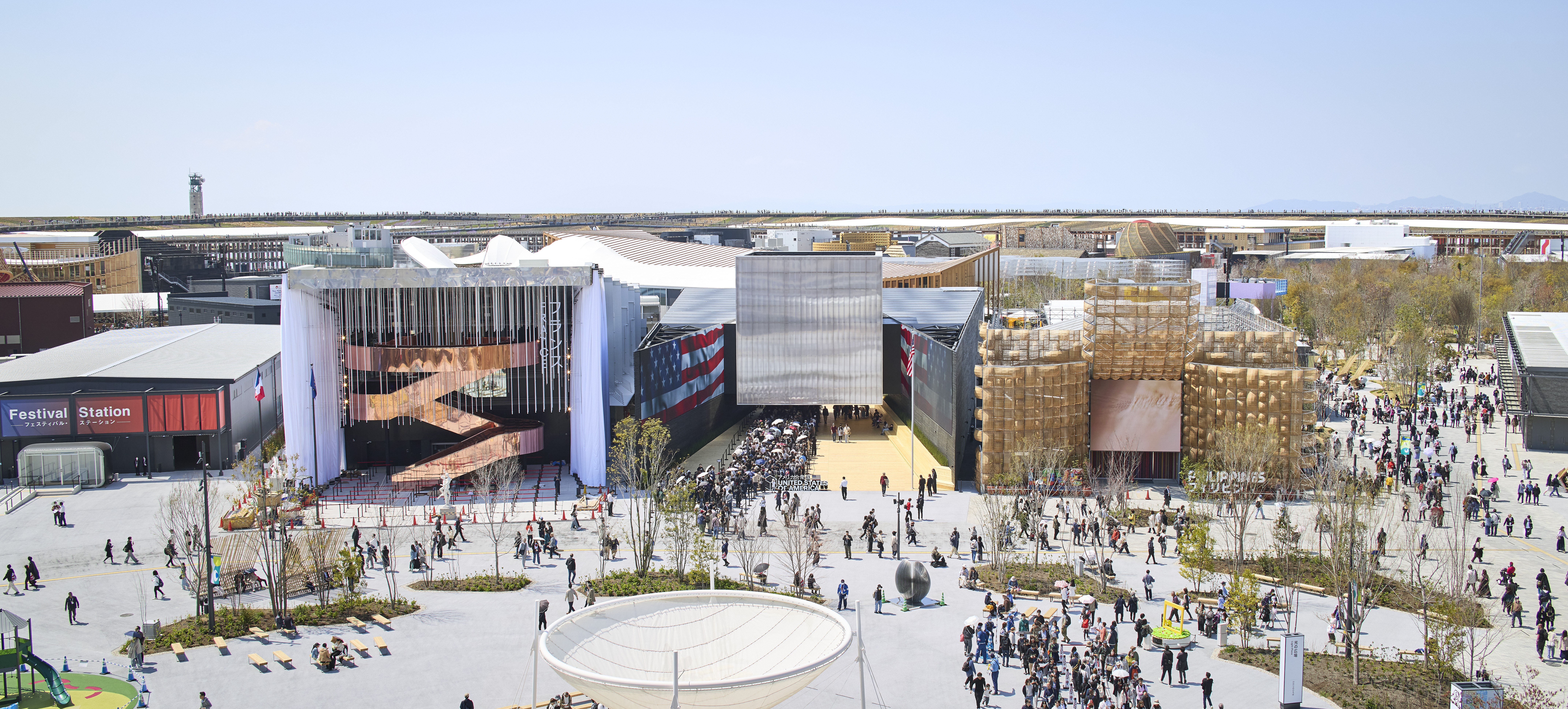 Giant rings! Timber futurism! It’s the Osaka Expo 2025
Giant rings! Timber futurism! It’s the Osaka Expo 2025The Osaka Expo 2025 opens its microcosm of experimental architecture, futuristic innovations and optimistic spirit; welcome to our pick of the global event’s design trends and highlights
By Danielle Demetriou
-
 The new Polaroid Flip unfolds to bring you pin-sharp instant photography
The new Polaroid Flip unfolds to bring you pin-sharp instant photographyPolaroid announces the Flip, an instant camera that blends its evergreen film technology with better results and more control
By Jonathan Bell
-
 An octogenarian’s north London home is bold with utilitarian authenticity
An octogenarian’s north London home is bold with utilitarian authenticityWoodbury residence is a north London home by Of Architecture, inspired by 20th-century design and rooted in functionality
By Tianna Williams
-
 What is DeafSpace and how can it enhance architecture for everyone?
What is DeafSpace and how can it enhance architecture for everyone?DeafSpace learnings can help create profoundly sense-centric architecture; why shouldn't groundbreaking designs also be inclusive?
By Teshome Douglas-Campbell
-
 The dream of the flat-pack home continues with this elegant modular cabin design from Koto
The dream of the flat-pack home continues with this elegant modular cabin design from KotoThe Niwa modular cabin series by UK-based Koto architects offers a range of elegant retreats, designed for easy installation and a variety of uses
By Jonathan Bell
-
 Are Derwent London's new lounges the future of workspace?
Are Derwent London's new lounges the future of workspace?Property developer Derwent London’s new lounges – created for tenants of its offices – work harder to promote community and connection for their users
By Emily Wright
-
 Showing off its gargoyles and curves, The Gradel Quadrangles opens in Oxford
Showing off its gargoyles and curves, The Gradel Quadrangles opens in OxfordThe Gradel Quadrangles, designed by David Kohn Architects, brings a touch of playfulness to Oxford through a modern interpretation of historical architecture
By Shawn Adams
-
 A Norfolk bungalow has been transformed through a deft sculptural remodelling
A Norfolk bungalow has been transformed through a deft sculptural remodellingNorth Sea East Wood is the radical overhaul of a Norfolk bungalow, designed to open up the property to sea and garden views
By Jonathan Bell
-
 A new concrete extension opens up this Stoke Newington house to its garden
A new concrete extension opens up this Stoke Newington house to its gardenArchitects Bindloss Dawes' concrete extension has brought a considered material palette to this elegant Victorian family house
By Jonathan Bell
-
 A former garage is transformed into a compact but multifunctional space
A former garage is transformed into a compact but multifunctional spaceA multifunctional, compact house by Francesco Pierazzi is created through a unique spatial arrangement in the heart of the Surrey countryside
By Jonathan Bell