Kipseli Architects builds a family home inspired by the Rubik’s Cube
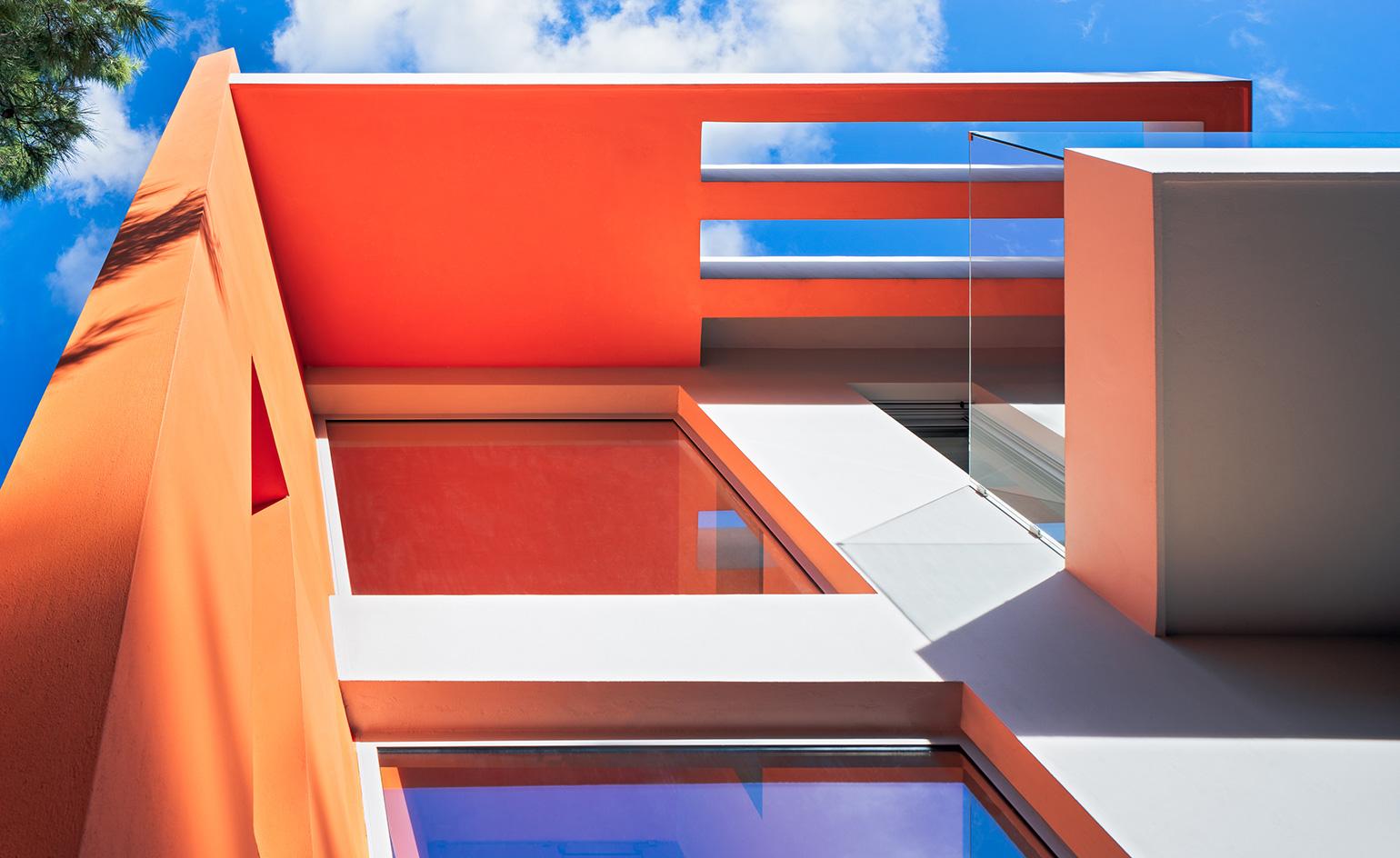
A new house built on a sloped plot of land in the north-eastern suburbs of Athens is a playful response to the classic Rubik’s Cube. Building the house with blocks of colour, Kipseli Architects added a whole new dimension to a tall family house on a narrow plot.
Inspired by the adventurous nature of her client, a young family man whose favourite film is Star Wars, Kipseli's principal Kirki Mariolopoulou designed a colourful spaceship that was fun, yet also functional.
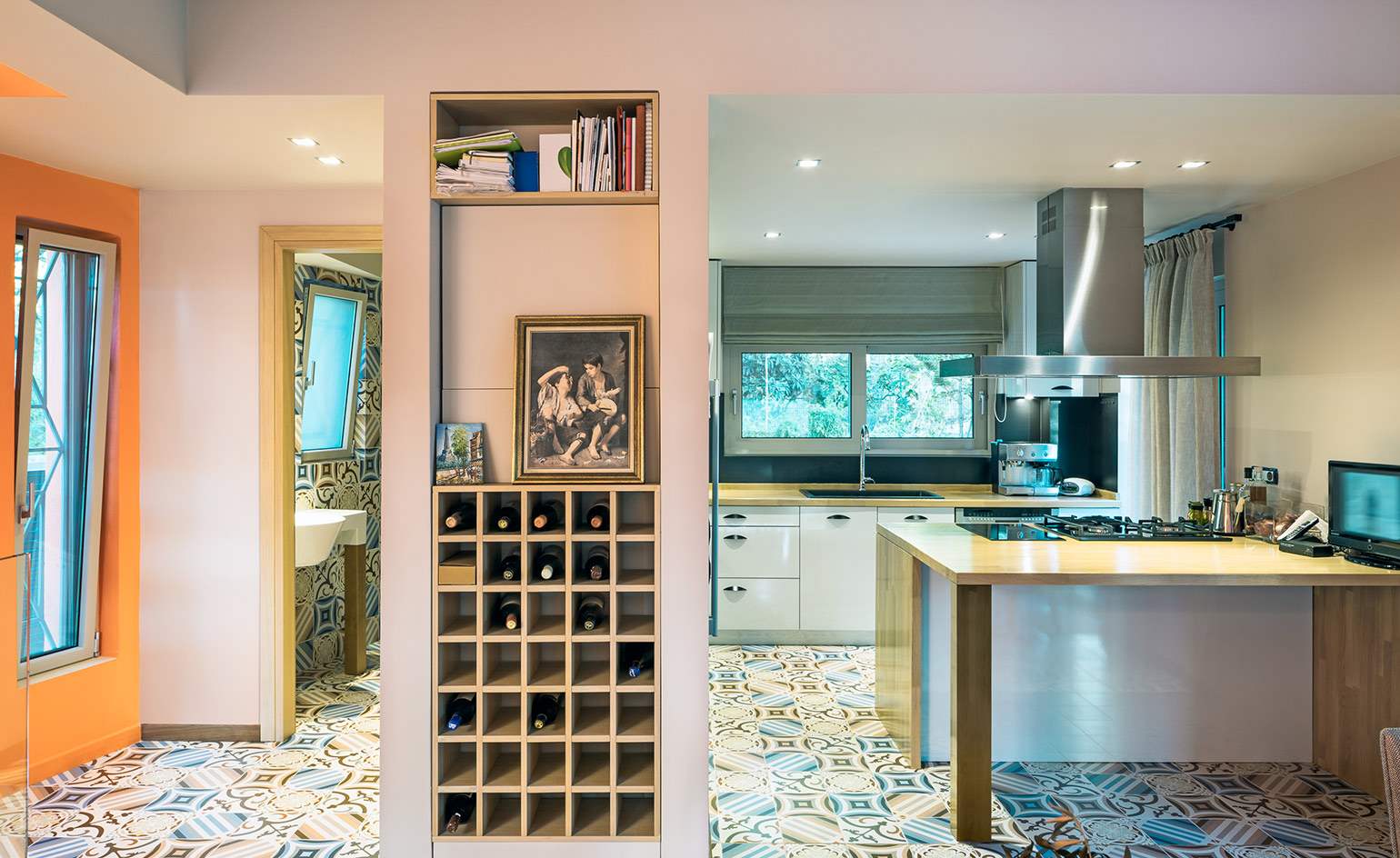
Taking advantage of the sloping site, the ground and first floor, where the kitchen and living rooms are located, both open up to the outside
The house, with its eccentrically soaring atrium and expansive four-storey facade, provides the perfect canvas for an abundant use of an intense orange colour scheme, flooding a tropical warmth from the front door to the roof terrace. Pops of bright blue furniture, shiny red bathroom tiles and green and yellow walls in the bedrooms define moods and spark conversations throughout the home.
Using such vivid colours on this scale was a first for Mariolopoulou: ‘For me every new housing project is a new relationship. As we all know, every new relationship comes along with its unique experiences and challenges. The main challenge this time was how architecture can evolve through the abundant use of bold colours,’ she says.
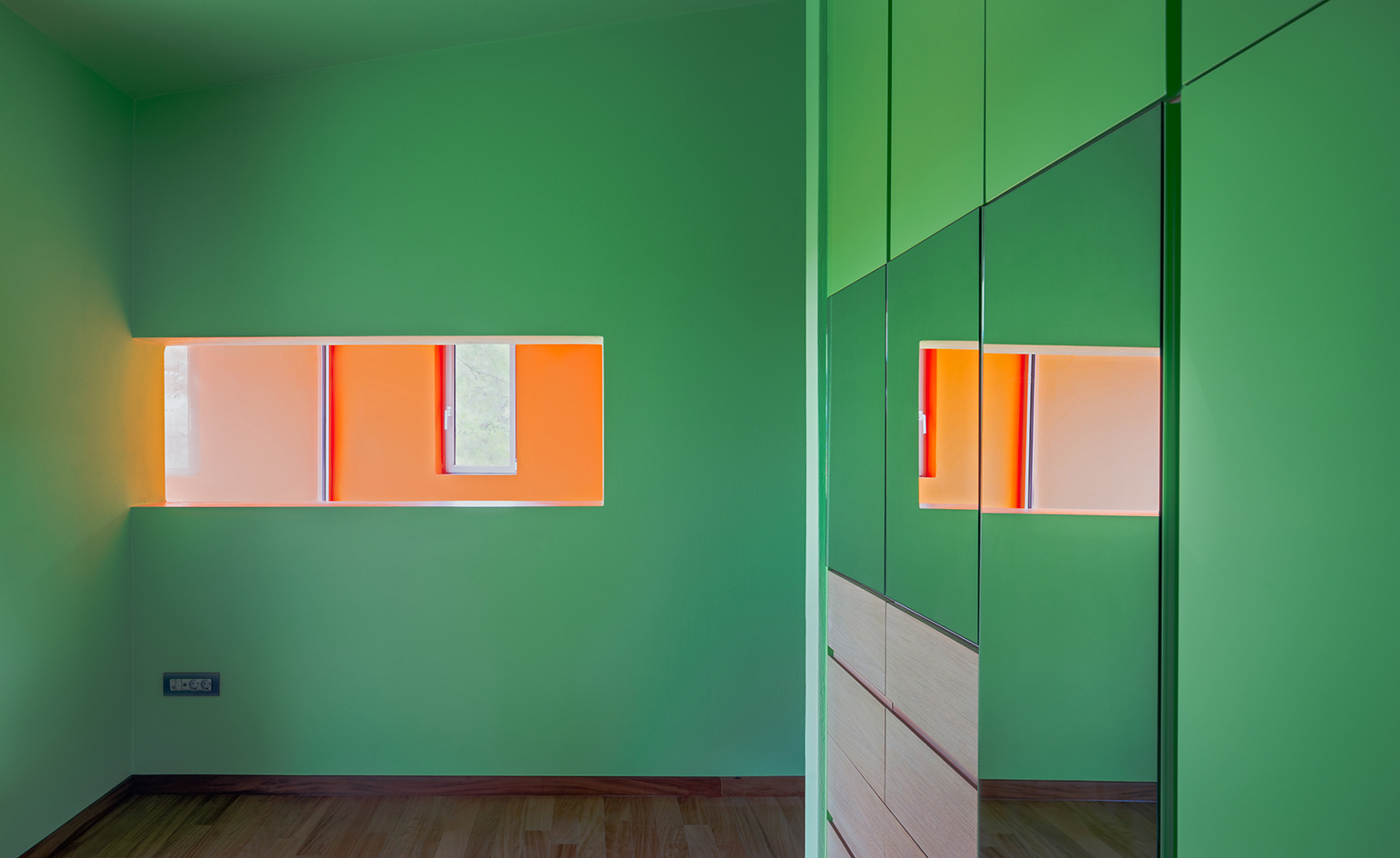
Using bright colours was an experiment for Kipseli principal Kirki Mariolopoulou, who wanted to find out how it would effect the architecture emotionally and physically
The architecture of the house is just as dynamic as the colours that adorns it. The narrow trapezium plot forced Mariolopoulou to think laterally, planning the house on a vertical axis and skewing the northern facade towards the west to catch the sun, extending it further to anchor the atrium and enclose the entrance and the stairway.
Floating wooden stairs were connected to a glass rail running up through the space, allowing for the reflection and flow of light and colour through the house. ‘The design feature that stands out the most for me is the staircase, which also affects the whole design quality of the house. The aim was to create a triangle-shaped lightweight staircase that is developed as the north wall unfolds to the side, like an experiential sculpture piece,’ says Mariolopoulou.
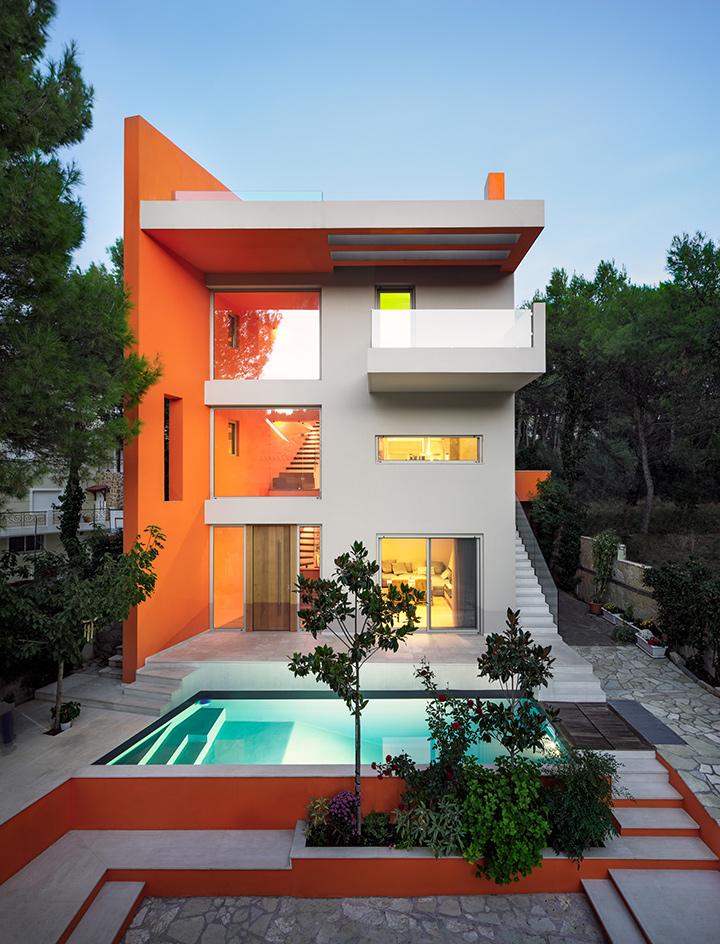
The house reflects the playful personality of the client, a young family man who loves Star Wars and Rubik’s Cubes
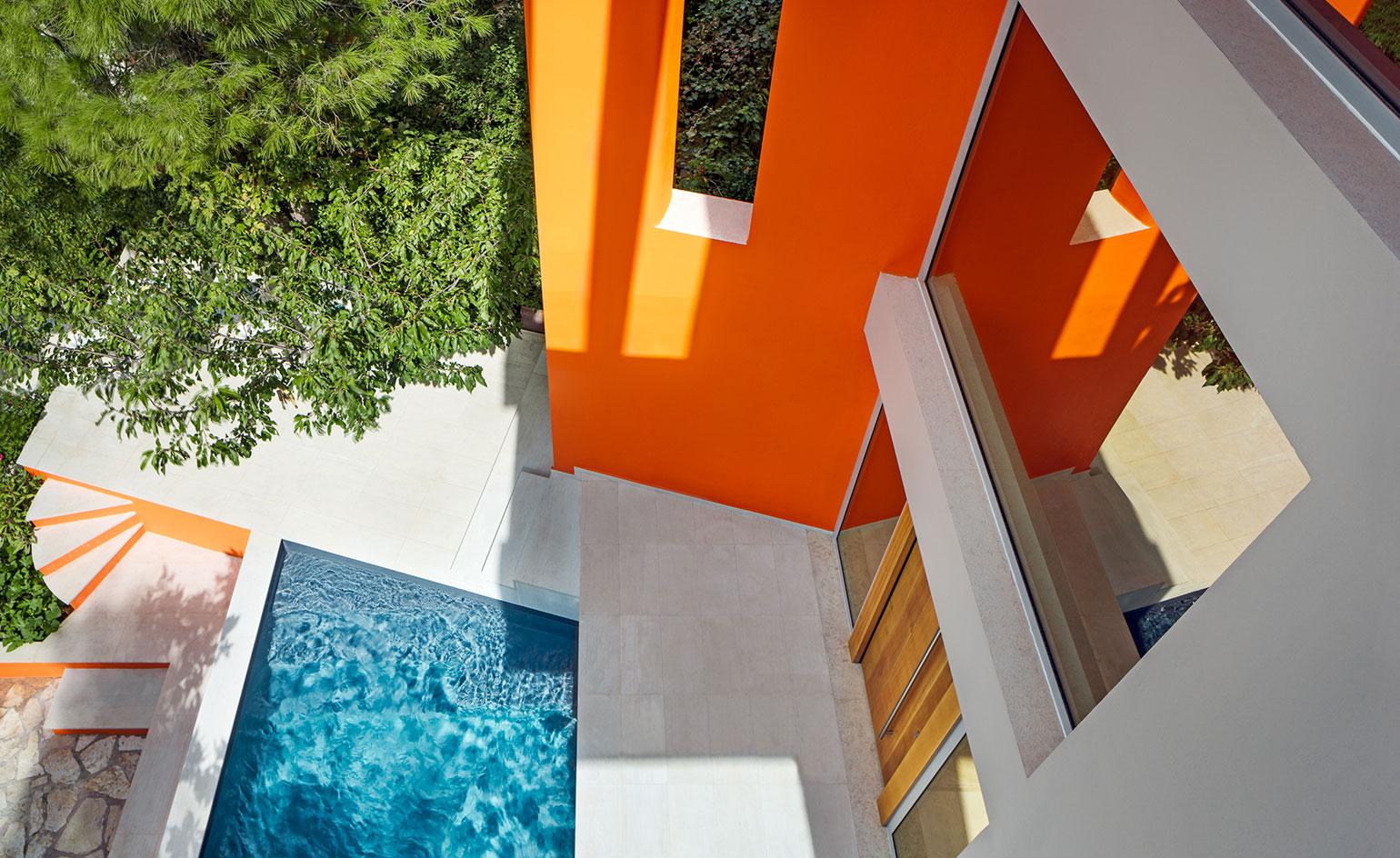
The colours of a Rubik’s Cube – white, blue, green, red, yellow and orange – were selected by the architects for use across the exterior and interior of the house
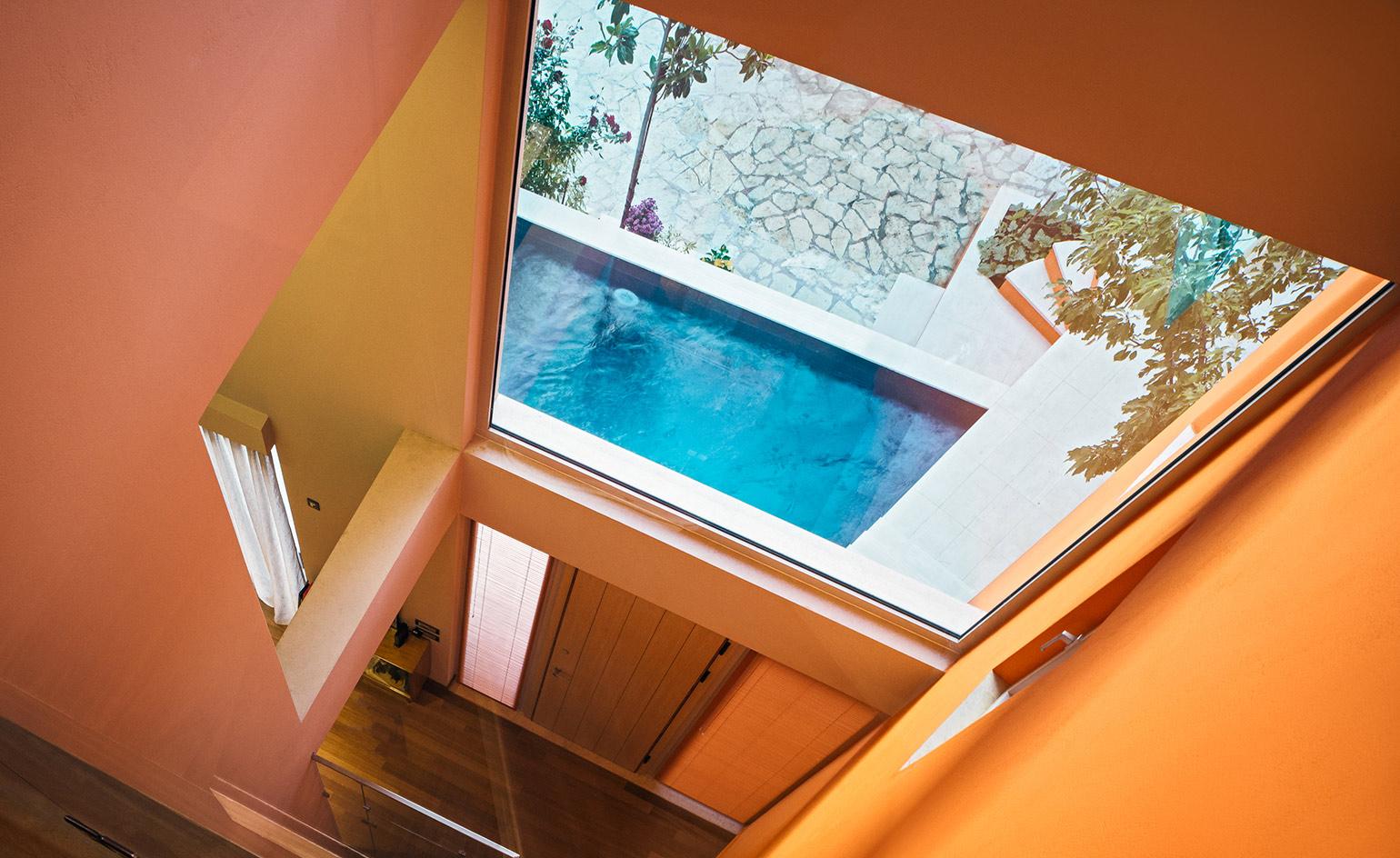
The dominant colour is a soft and energising tropical orange which occupies the central atrium and external walls of the house
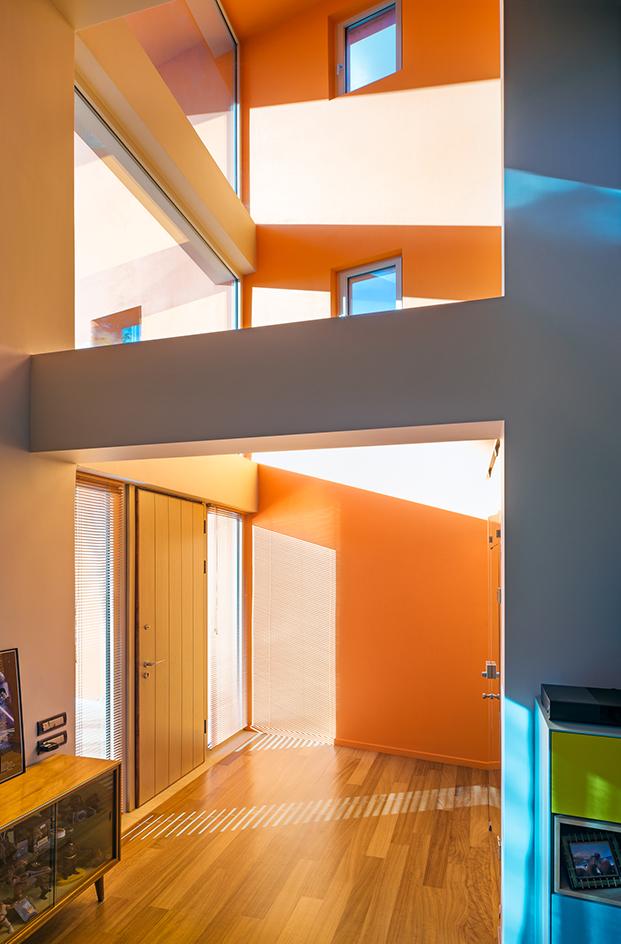
The architects extended the northen facade to open up space for the atrium and the entrance way, allowing this part of the house to become a focal point
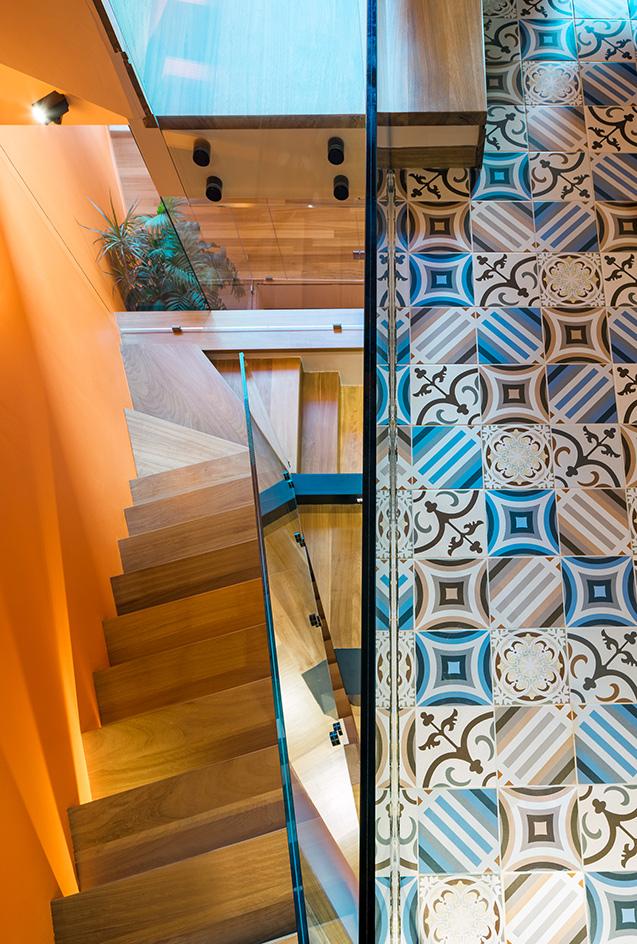
The glass stair rails allow light to circulate throughout the house
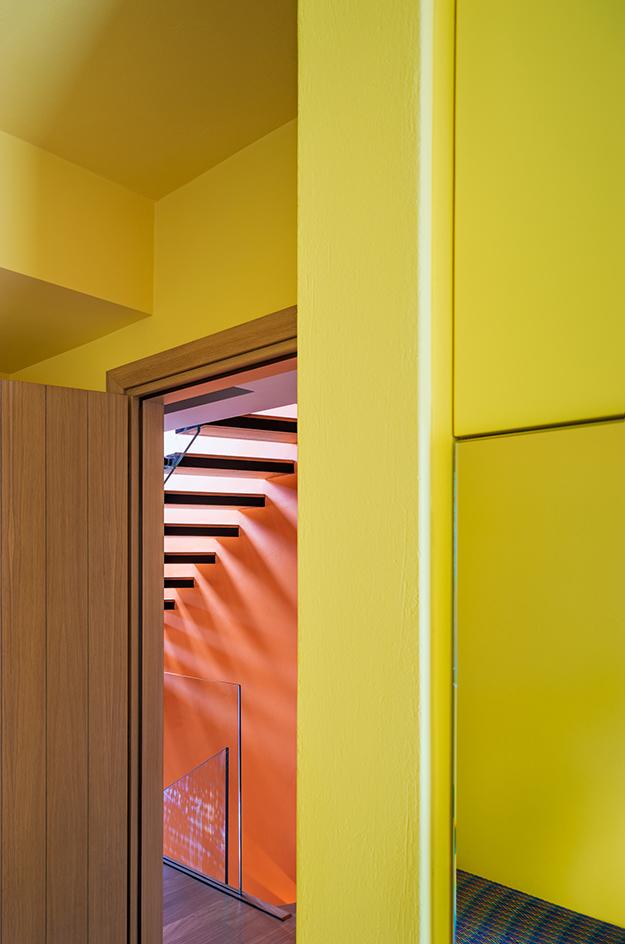
The bedrooms are painted in yellow and green
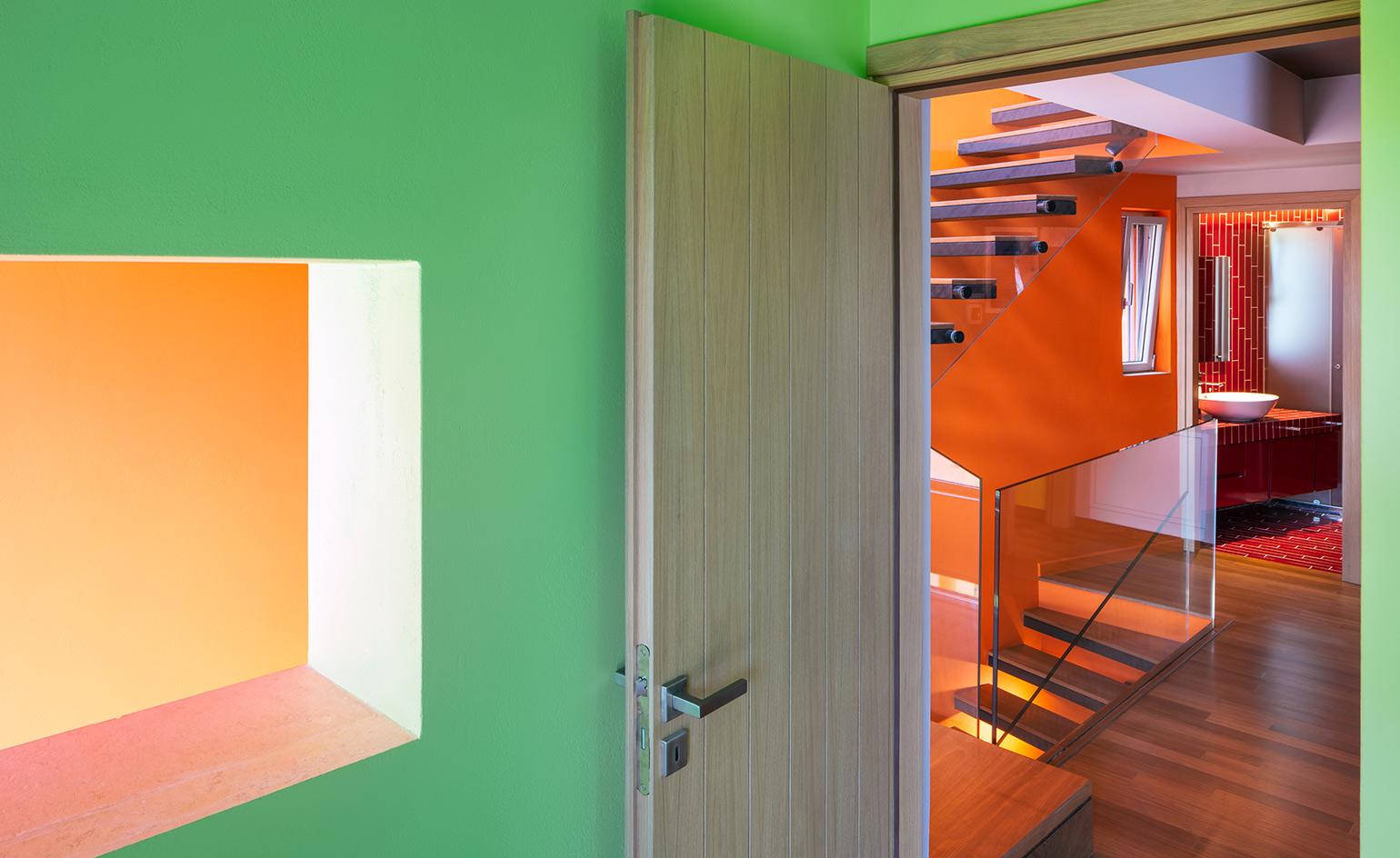
The bedrooms are on the second floor along with a small playroom; the master bedroom is on the top floor, connected to the roof terrace
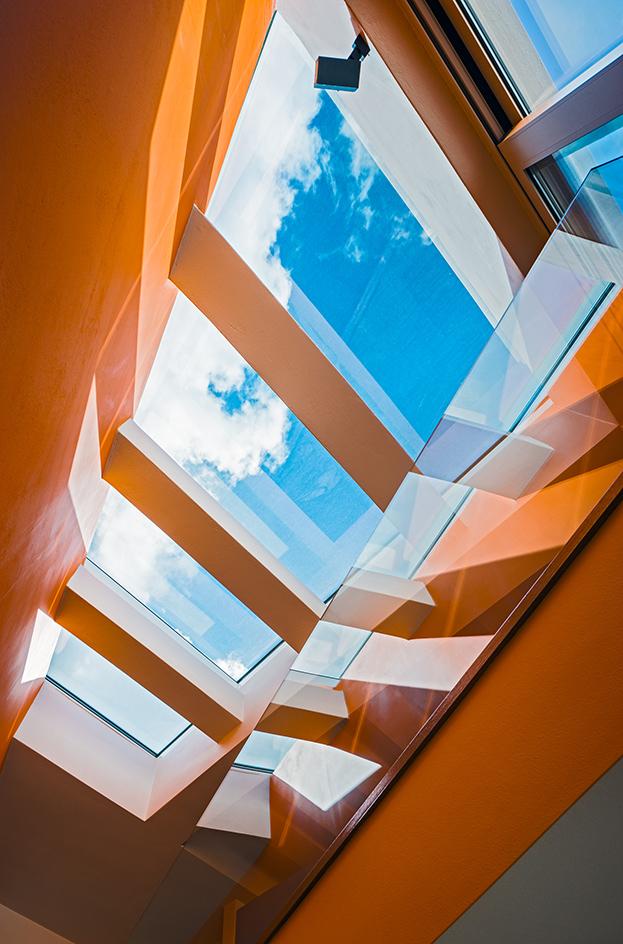
The graphic quality of the architectural details assimilate with the colourful vocabulary of the house
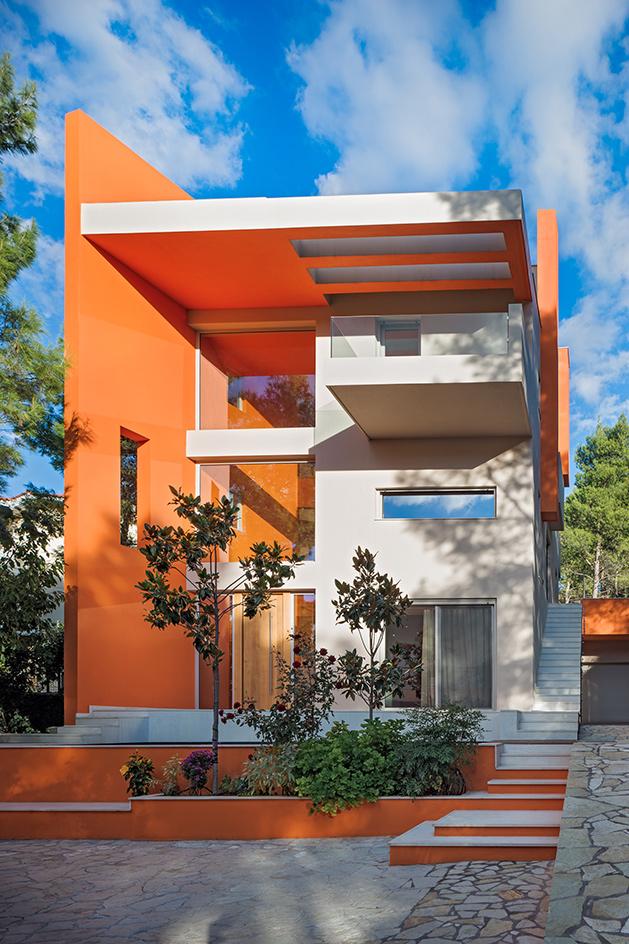
'The main challenge this time was how architecture can evolve through the abundant use of bold colours,’ says Mariolopoulou
INFORMATION
For more information, visit the Kipseli Architects website
Wallpaper* Newsletter
Receive our daily digest of inspiration, escapism and design stories from around the world direct to your inbox.
Harriet Thorpe is a writer, journalist and editor covering architecture, design and culture, with particular interest in sustainability, 20th-century architecture and community. After studying History of Art at the School of Oriental and African Studies (SOAS) and Journalism at City University in London, she developed her interest in architecture working at Wallpaper* magazine and today contributes to Wallpaper*, The World of Interiors and Icon magazine, amongst other titles. She is author of The Sustainable City (2022, Hoxton Mini Press), a book about sustainable architecture in London, and the Modern Cambridge Map (2023, Blue Crow Media), a map of 20th-century architecture in Cambridge, the city where she grew up.
-
 Marylebone restaurant Nina turns up the volume on Italian dining
Marylebone restaurant Nina turns up the volume on Italian diningAt Nina, don’t expect a view of the Amalfi Coast. Do expect pasta, leopard print and industrial chic
By Sofia de la Cruz
-
 Tour the wonderful homes of ‘Casa Mexicana’, an ode to residential architecture in Mexico
Tour the wonderful homes of ‘Casa Mexicana’, an ode to residential architecture in Mexico‘Casa Mexicana’ is a new book celebrating the country’s residential architecture, highlighting its influence across the world
By Ellie Stathaki
-
 Jonathan Anderson is heading to Dior Men
Jonathan Anderson is heading to Dior MenAfter months of speculation, it has been confirmed this morning that Jonathan Anderson, who left Loewe earlier this year, is the successor to Kim Jones at Dior Men
By Jack Moss
-
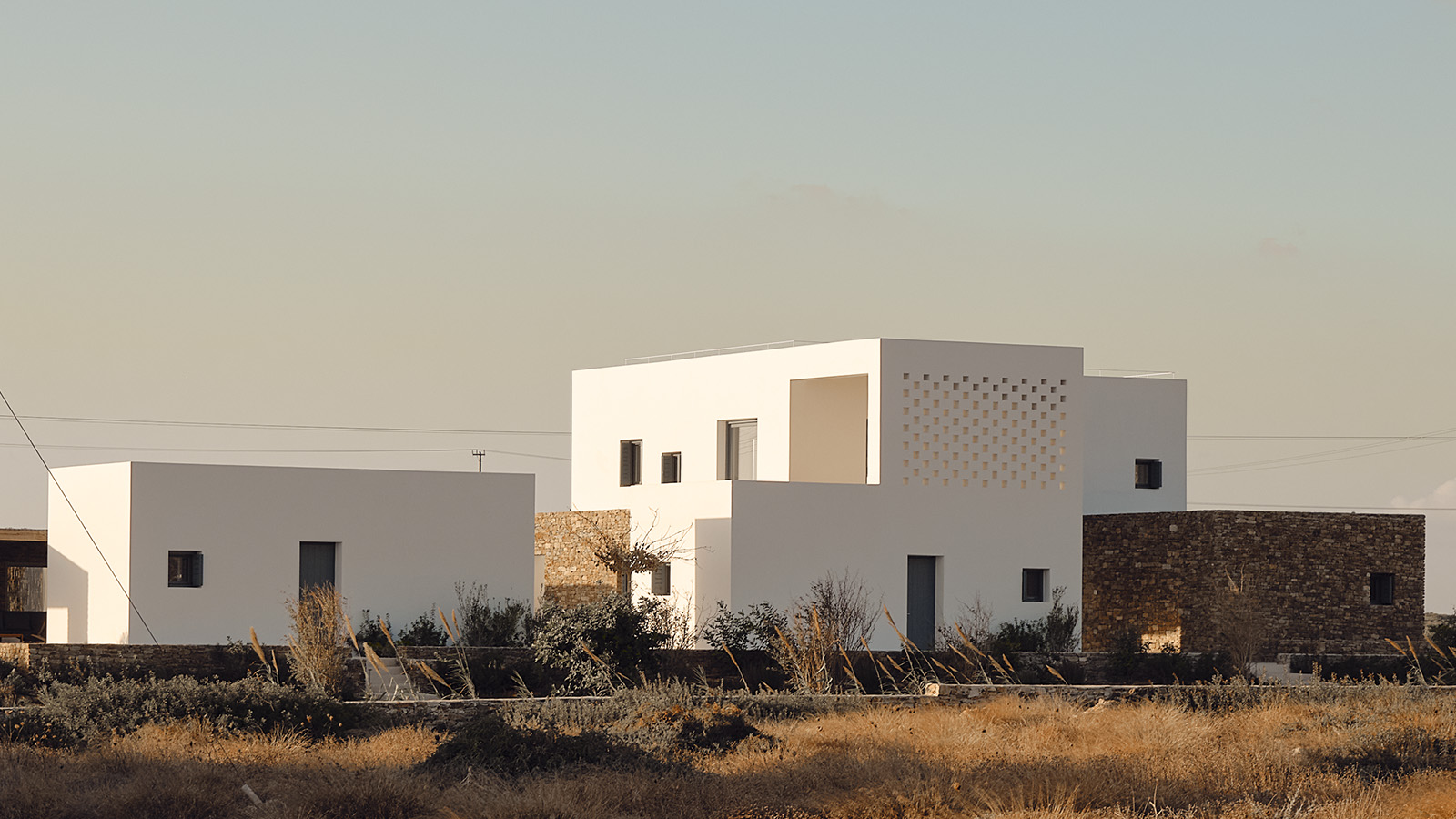 A retro video game is the unlikely inspiration for this island house in Greece
A retro video game is the unlikely inspiration for this island house in GreeceDesigned by ARP, this island house on Antiparos is a contemporary Cycladic home inspired by Tetris
By Tianna Williams
-
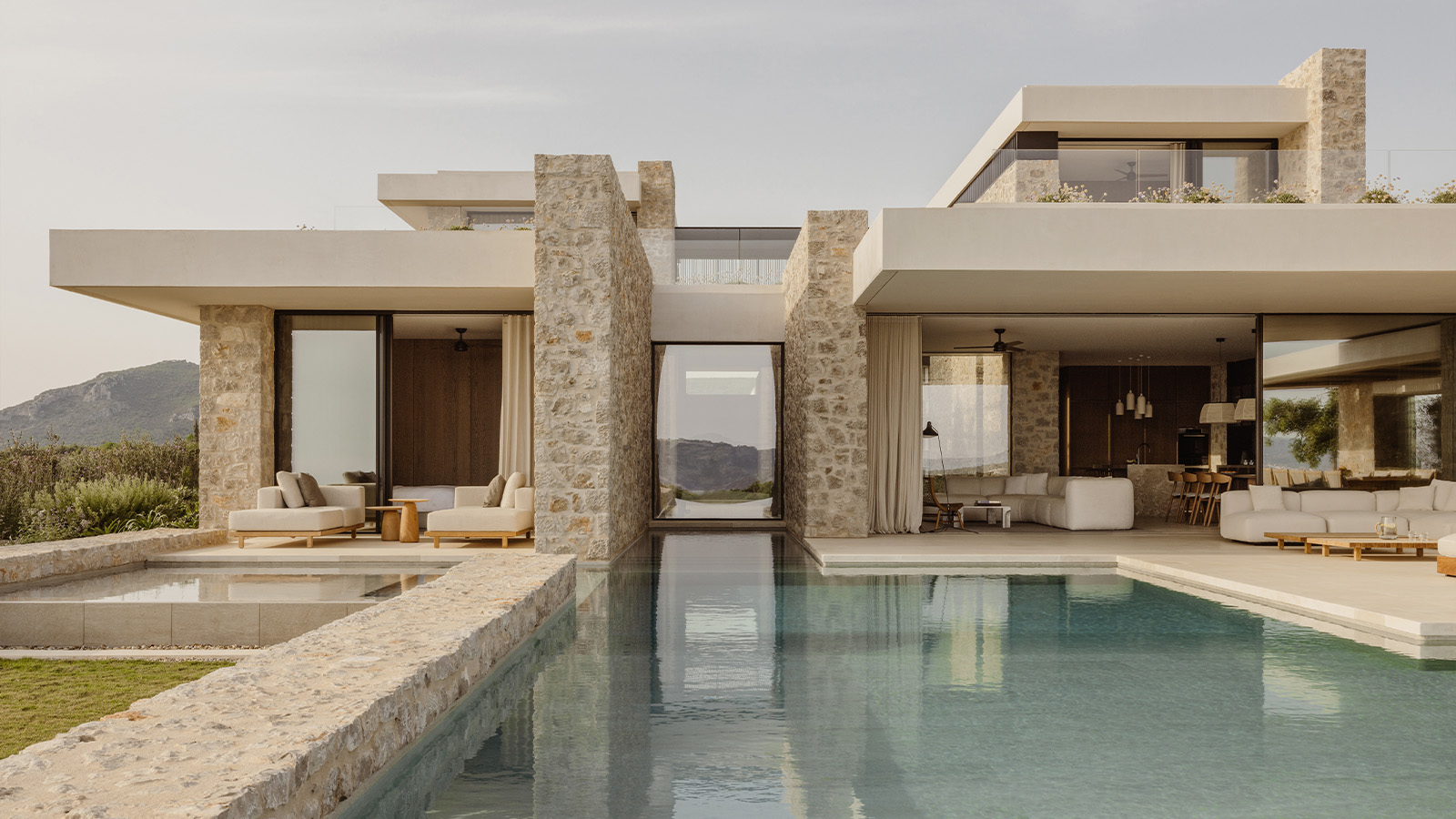 A Costa Navarino house peeks out from amidst olive groves to ocean views
A Costa Navarino house peeks out from amidst olive groves to ocean viewsThis Greek holiday residence designed by K-Studio balances timeless design principles with modernist touches
By Tianna Williams
-
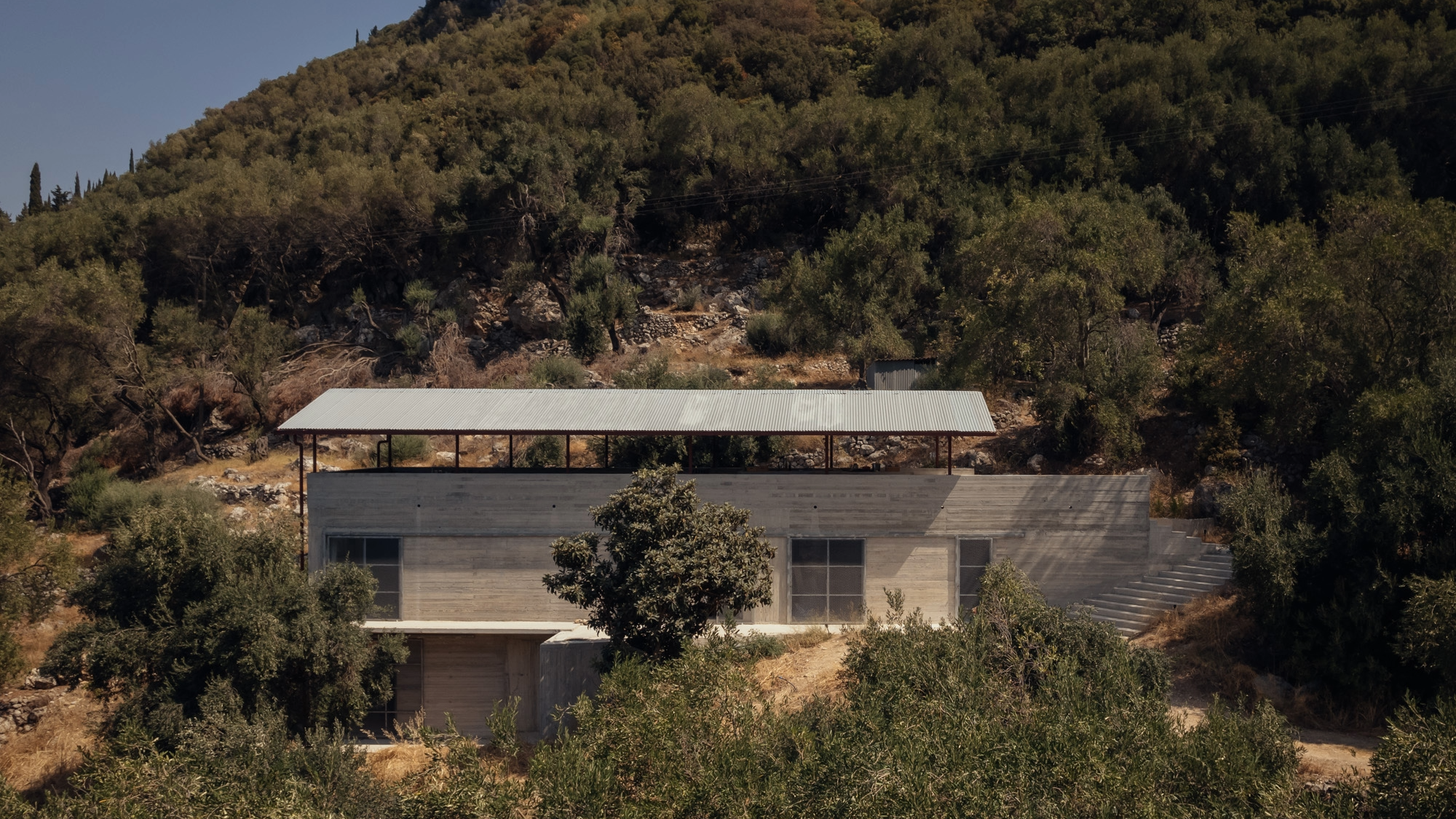 A breezy Greek island retreat lets the outdoors in
A breezy Greek island retreat lets the outdoors inOpen to the elements, an island retreat in Corfu by Invisible Studio was designed to suit the local climate, using metal mesh screens rather than windows
By Léa Teuscher
-
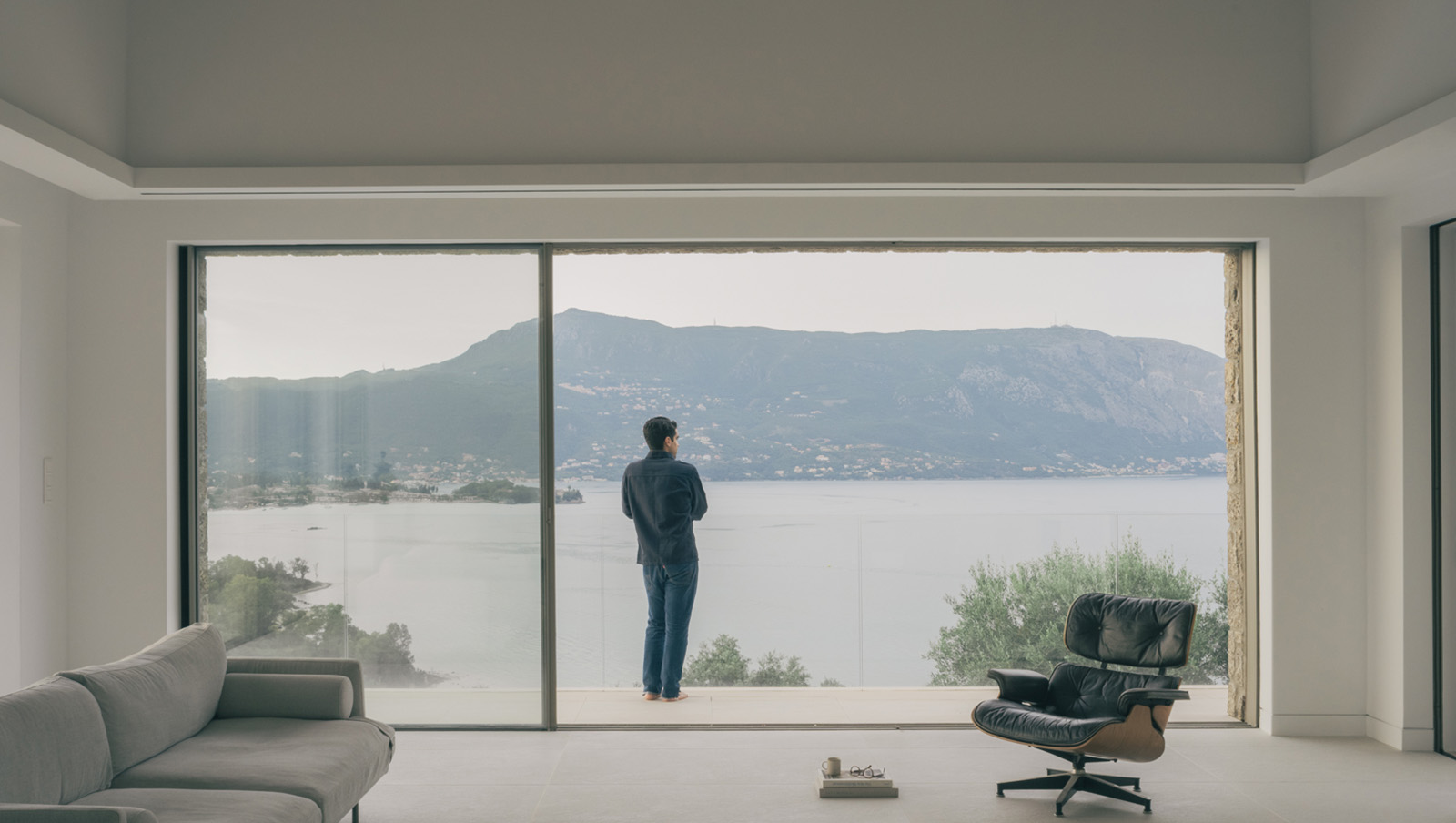 A Corfu house balances local vernacular and 21st-century minimalism
A Corfu house balances local vernacular and 21st-century minimalismCorfu House, a sensitive and minimalist holiday home, has been recently completed on the Greek island as a collaboration between architects Tony Wynbourne, Georgios Apostolopoulos and engineer Makis Gisdakis
By Ellie Stathaki
-
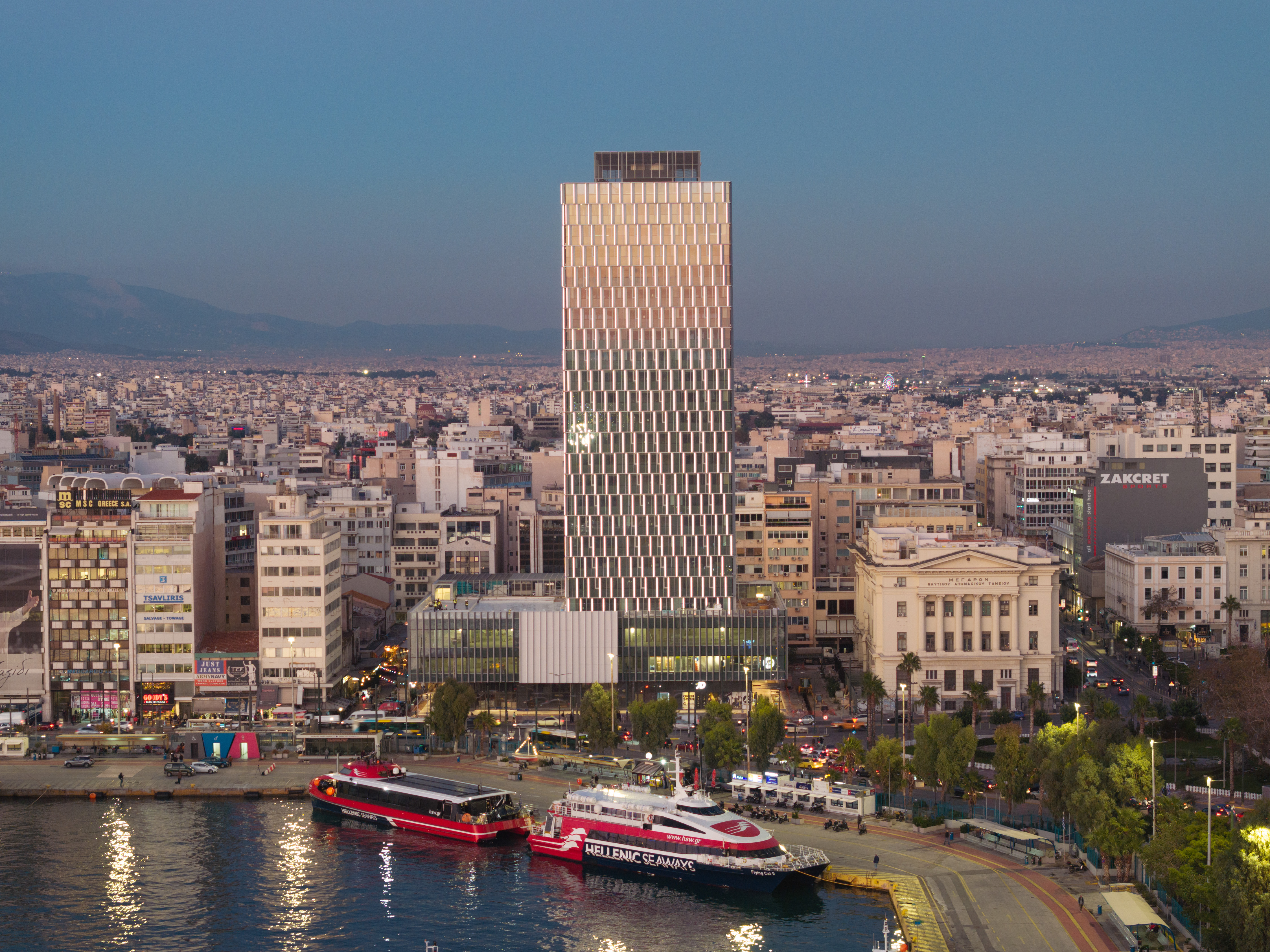 Piraeus Tower is a Greek high-rise icon revived through sustainable strategies
Piraeus Tower is a Greek high-rise icon revived through sustainable strategiesThe restoration of the Piraeus Tower is completed in Greece, revealing a revived façade by local architecture studio PILA
By Ellie Stathaki
-
 Remembering Alexandros Tombazis (1939-2024), and the Metabolist architecture of this 1970s eco-pioneer
Remembering Alexandros Tombazis (1939-2024), and the Metabolist architecture of this 1970s eco-pioneerBack in September 2010 (W*138), we explored the legacy and history of Greek architect Alexandros Tombazis, who this month celebrates his 80th birthday.
By Ellie Stathaki
-
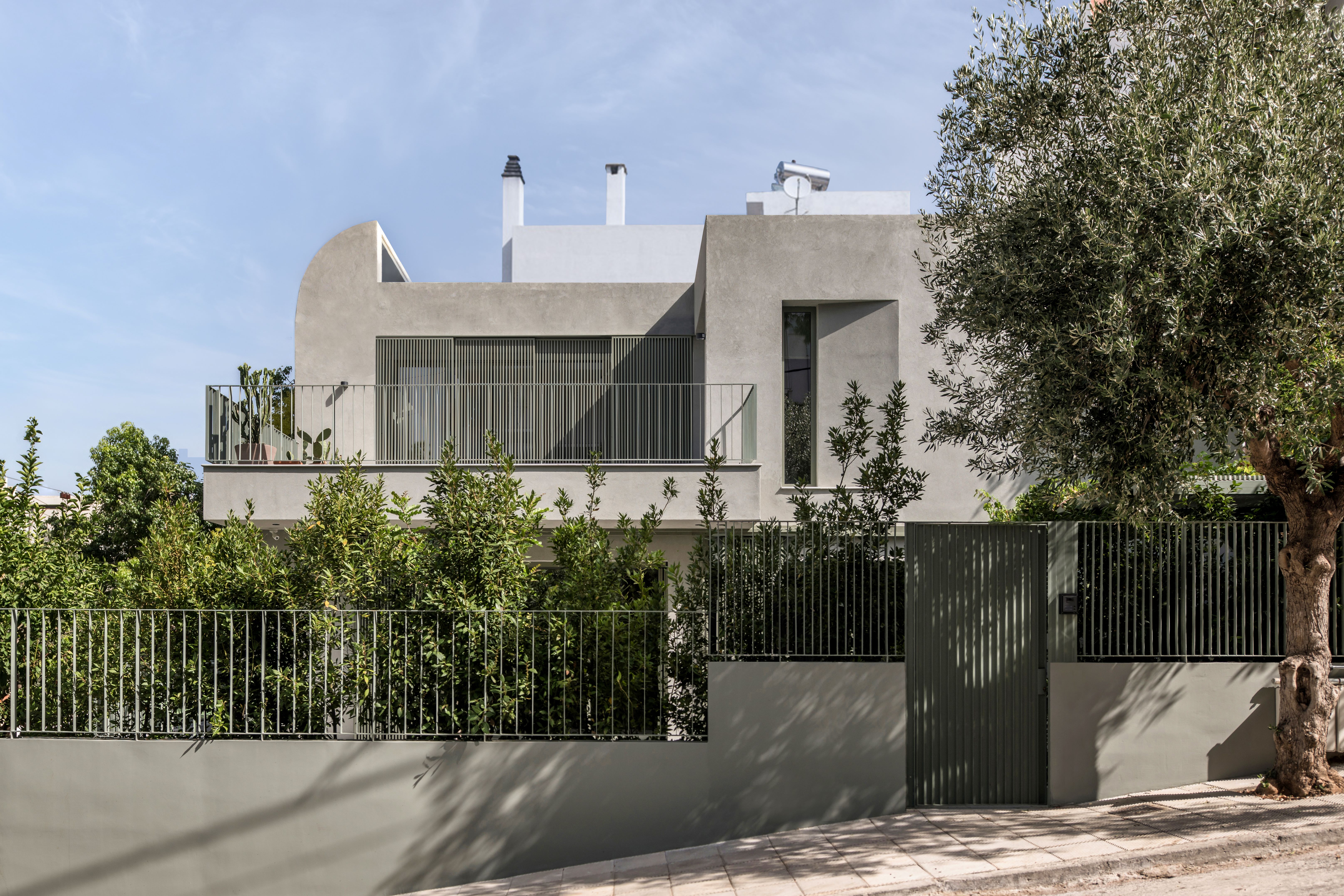 Tour House D in Athens, where interiors are peachy keen
Tour House D in Athens, where interiors are peachy keenDesigned by Cometa Architects, House D in Athens is full of curvy, colourful character
By Ellie Stathaki
-
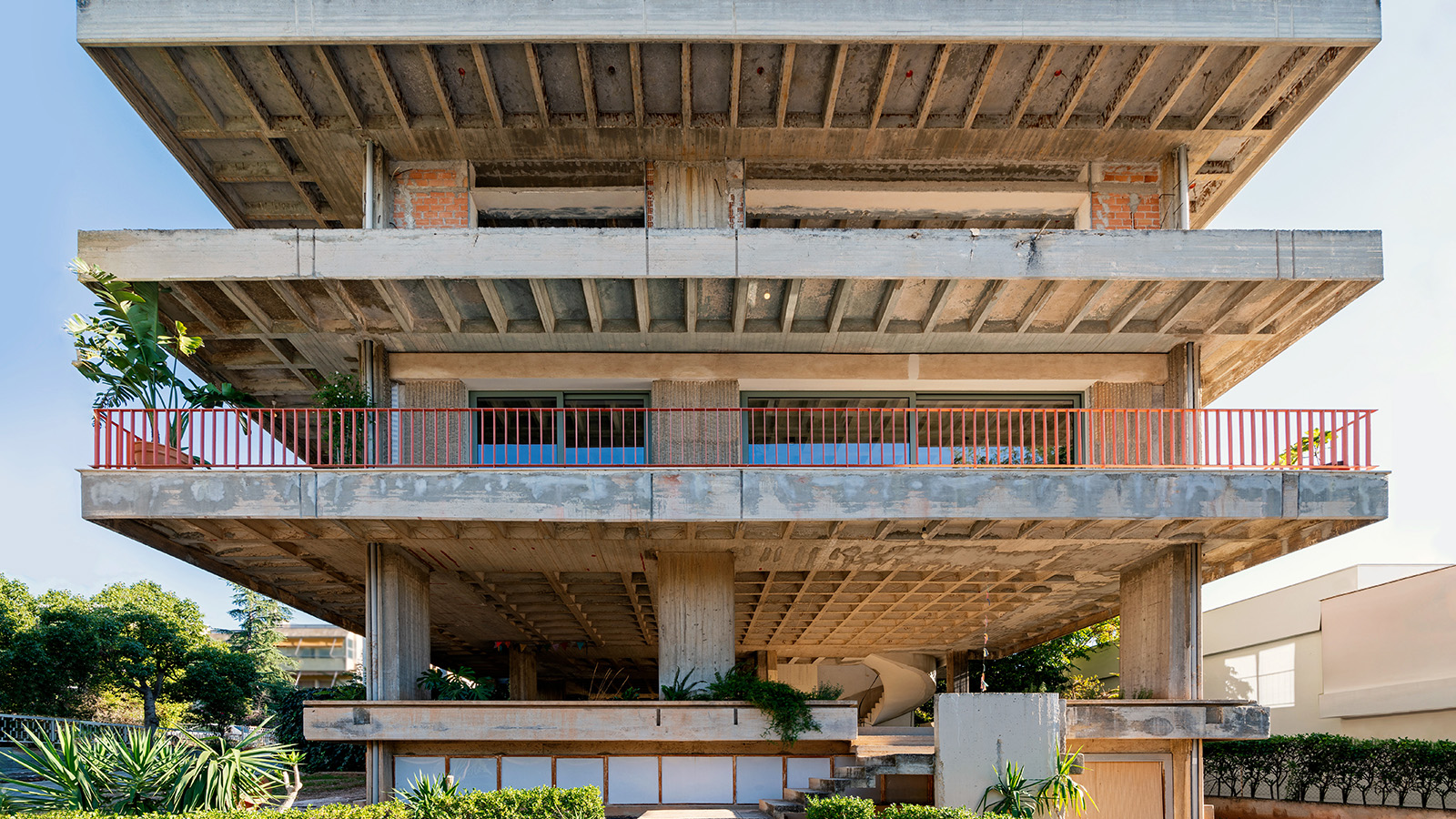 Three Object Apartment embraces raw concrete honesty in the heart of Athens
Three Object Apartment embraces raw concrete honesty in the heart of AthensThree Object Apartment by DeMachinas is a raw concrete home in Athens, which confidently celebrates its modernist bones
By Ellie Stathaki