Revamped Koko in London promises elevated music experiences
London music venue Koko reopens its doors following extensive redesign, also welcoming its newest addition, the House of Koko members’ club
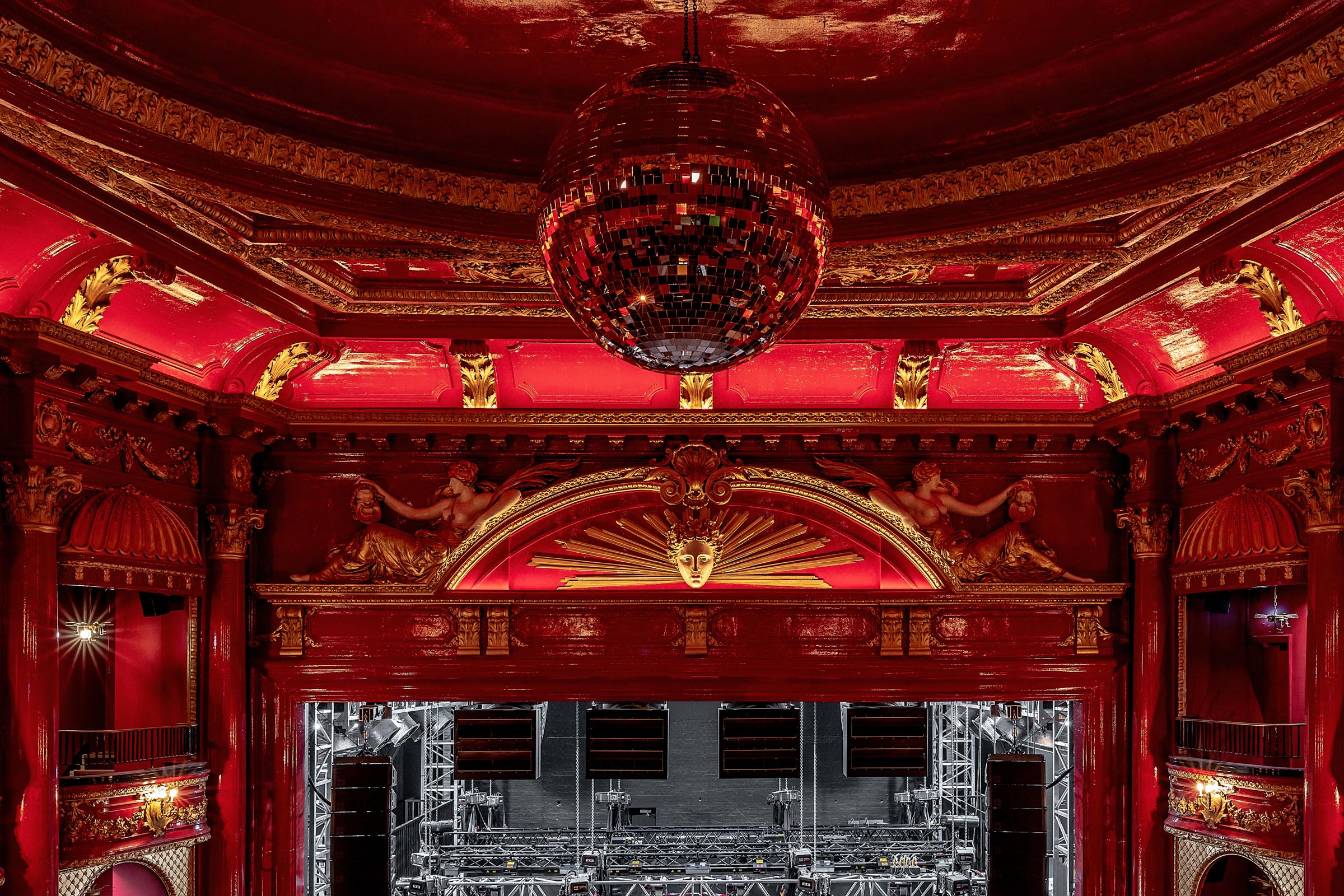
Koko has reopened with a bang. The legendary London music venue, which in the past has hosted performances from artists including Madonna, Ed Sheeran, Thom Yorke and Kanye West, is opening its doors this month, following a seven-year planning, restoration and redesign process. The refreshed space not only encompasses a facelift of its historical main stage, but also features a state-of-the-art hospitality element, perfectly tailored for the music lover – House of Koko (including Café Koko and Koko shop).
This members’ club, which will include some areas that are open to the wider public, is a balanced blend of moodiness and polish, food and drink offerings and boutique performance options, all neatly wrapped in lush, bespoke design and technology that hopes to elevate the music experience to levels previously unseen in the city.
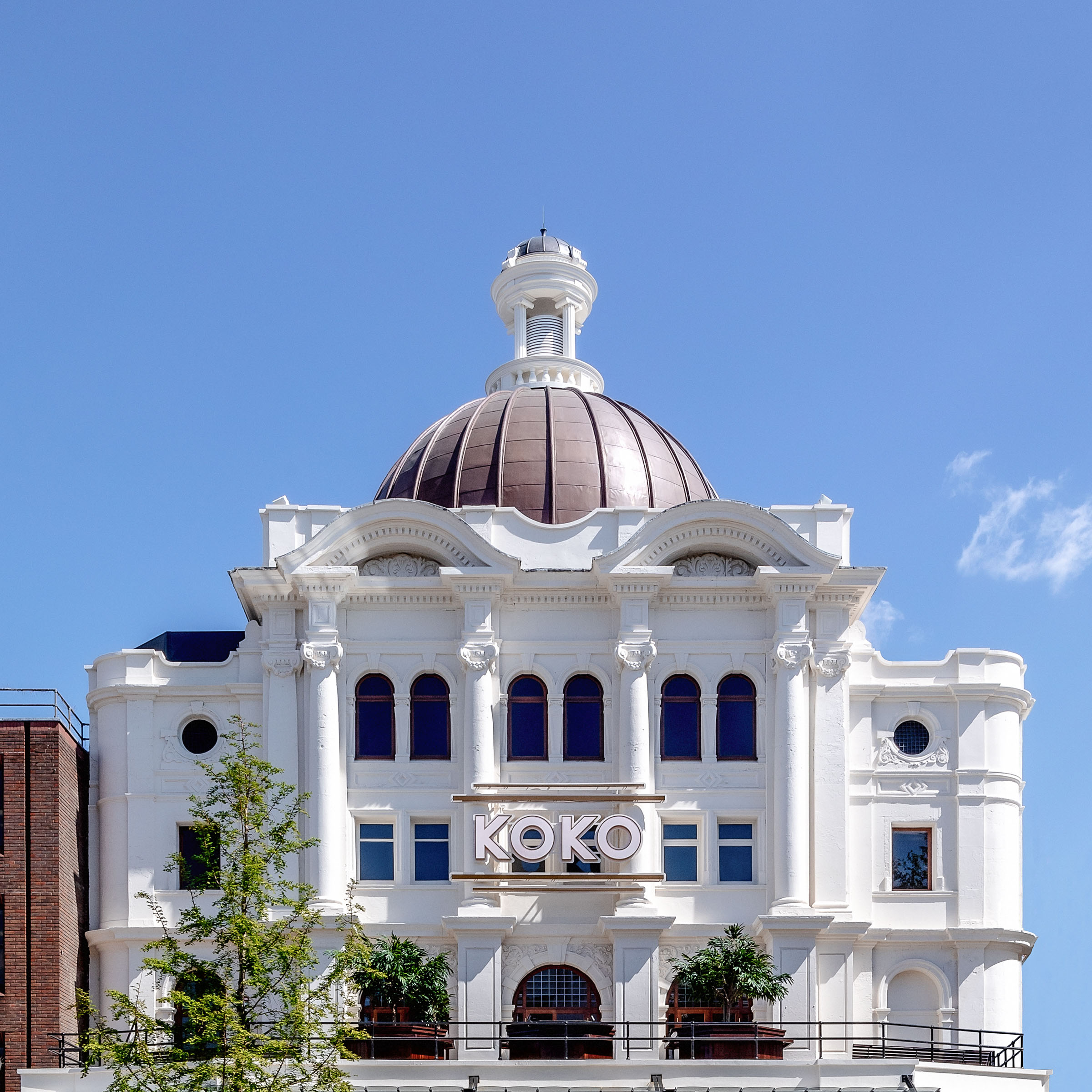
Koko owner and entrepreneur Olly Bengough explains that this reimagined version of the much-loved music culture hub has been a long time in the making. A first restoration in 2004 saw the venue able to host some 200 to 250 artists a year, but this was not enough for Bengough. How could its reach be further enhanced, he wondered?
‘In 2015, I was looking at the surrounding buildings, including the Hope & Anchor pub, and I realised there was this opportunity to create something architecturally unique, and we could dream up an entirely new experience for music and entertainment,’ he recalls. ‘At the same time, I was travelling a lot to LA, where it was all about streaming and connectivity. So, I thought, what do the artists need from the future? What would give them a better opportunity to be creative? Let’s give the building that layer too.’
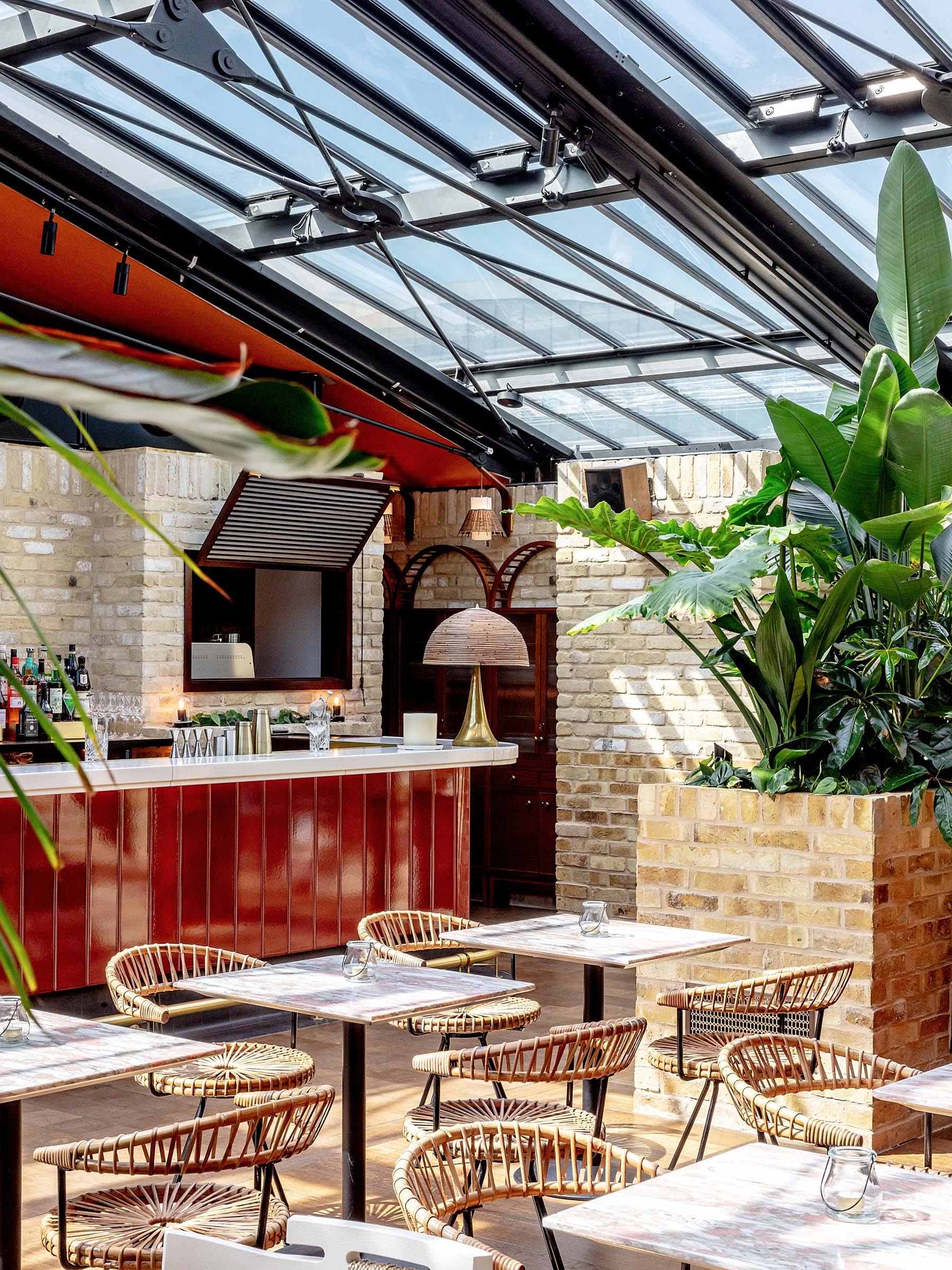
Bengough acquired the buildings behind the original Koko – a former piano factory dating back to 1800, and the Hope & Anchor from 1860, the façade of which is listed and was maintained – and called upon architecture studio Archer Humphryes (of Chiltern Firehouse fame) to help him ‘masterplan’ the whole, weaving together the seemingly disparate parts, while carefully restoring period architecture. David Archer and Julie Humphryes led the works: ‘It was going to be a refurbishment and a reawakening of the historical venue, and a new building that would have a symbiotic relationship and would be a vessel or container of the verbal brief Olly gave us,' Archer says. In a way, the architecture and the conceptual and usage plans converged.
‘[It is about] bridging old and new, analogue and digital, buildings and music – all while keeping the soul of Koko,’ says Bengough.
The construction works were significant and offered a range of challenges and opportunities – a fire broke out on site in 2020, causing damage to the dome, which had to be reconstructed. Consequent water damage to the theatre (150,000 litres of water entered the theatre from the fire engines, along with rain water from subsequent storms) threw up various obstacles, but gutting the building completely in places led to fortunate discoveries too, such as the fly tower above the main stage, which is now refurbished and made into an extra space for intimate performances. ‘We kept finding new pockets and new ways to unlock the space,’ Bengough recalls.
Wallpaper* Newsletter
Receive our daily digest of inspiration, escapism and design stories from around the world direct to your inbox.
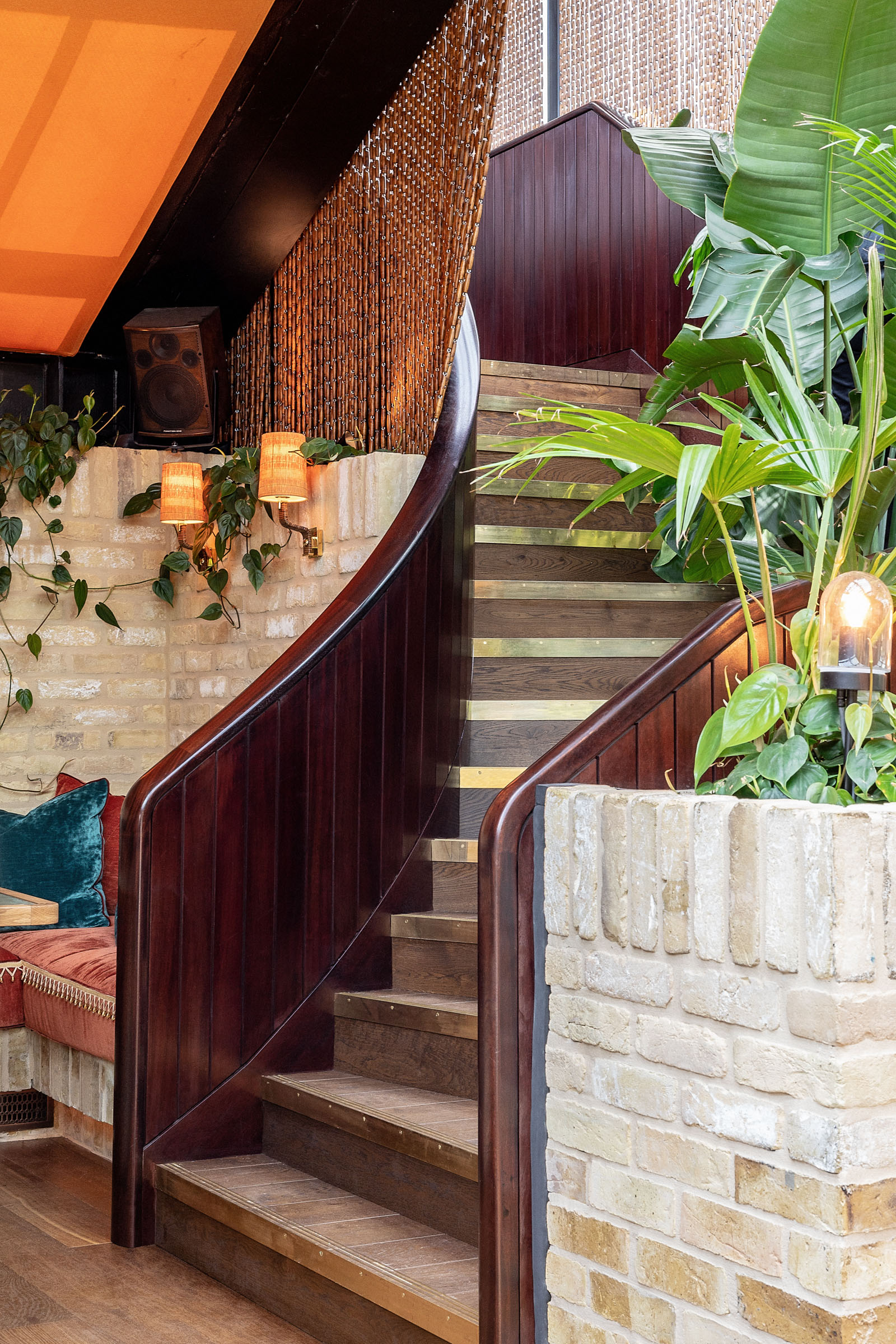
Humphryes says: ‘It’s always about the backstage and stage doors and auxiliary areas. It’s also all the circulation spaces – you can go under the stage, around the stage, under the dome, the bridge of the pavilion, and in the existing route there is this elliptical stair that hugs around the dome – and it offers all this excitement.’
The revamped Koko’s main building also includes a spectacular bar in the reconstructed dome; a glass pavilion housing a rooftop restaurant (a real structural challenge, the architects say), which is gently placed above the main theatre auditorium; and a fully refurbished grand stage (an Italianate interior, originally designed by the building’s architect, WGR Sprague, in 1900). Behind it ( ‘the new building is hugging the original building’, Archer explains) are a selection of hospitality areas, including a public bar and restaurant, a members’ bar and restaurant, more exclusive performance spaces, and a range of boutique vinyl listening booths where guests can enjoy their favourite albums privately.
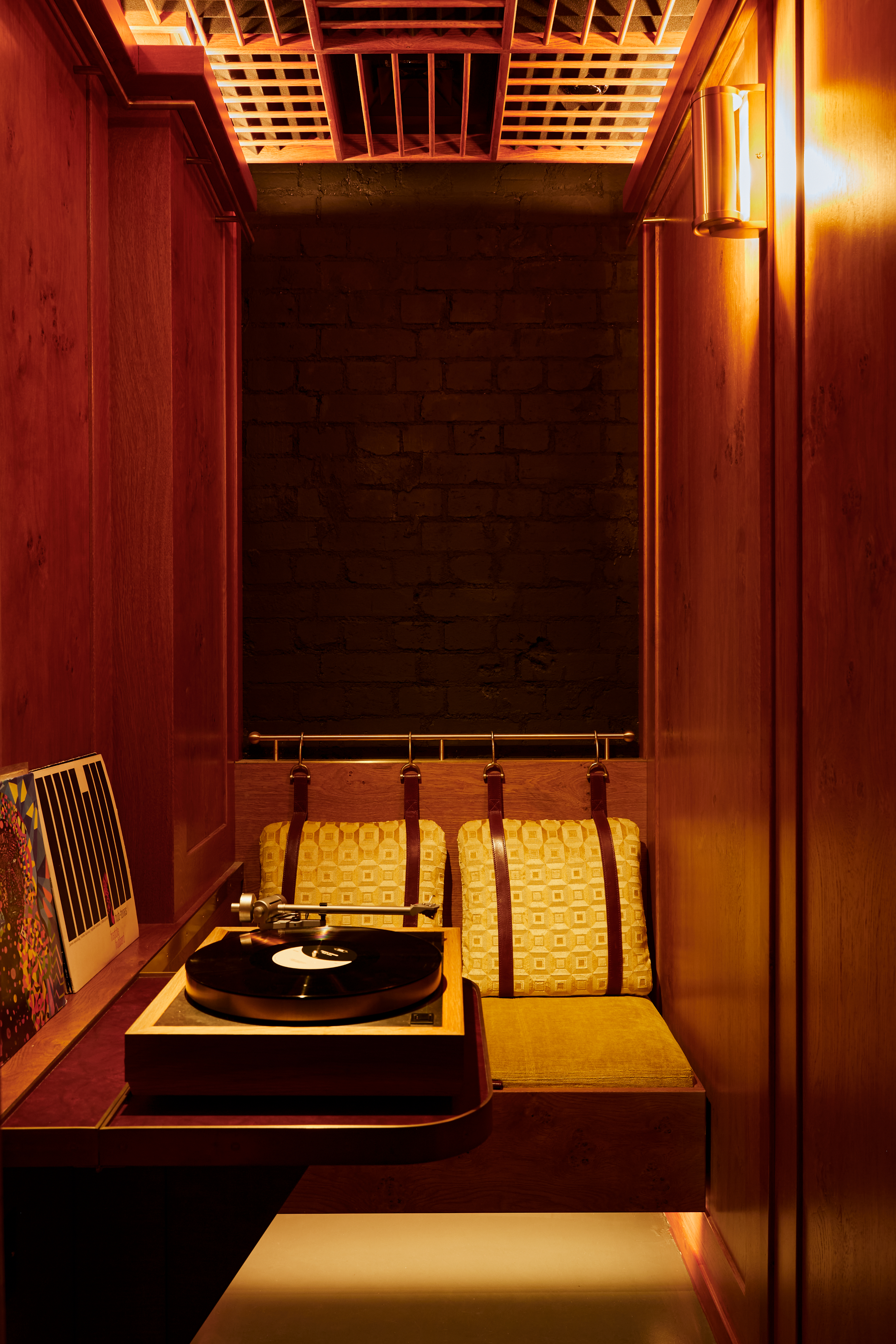
The interiors, created by design studio Pirajean Lees, were created in collaboration with Bengough and according to his overall vision, inspired by travels, different styles, and the needs of each space. There are dark and mysterious bar corners, a speakeasy with a bespoke cigarette-patterned carpet, a timber-clad restaurant with a Japanese twist, and specially made details, fittings and features throughout.
Bengough says: ‘The design is intuitive, it doesn't fit into one genre or lane. It’s made out of timeless materials – it had to be timeless and classic, so that it gave you freedom.’ And of course, all the architectural and interior design mastery on show is topped by amazing technological support – an IT and streaming element that offers countless possibilities to artists. Bridging time periods, physical spaces and styles, the digital and the analogue world, the new Koko hopes to offer a haven for music like no other, all created in the spirit of fun, collaboration and creative freedom.
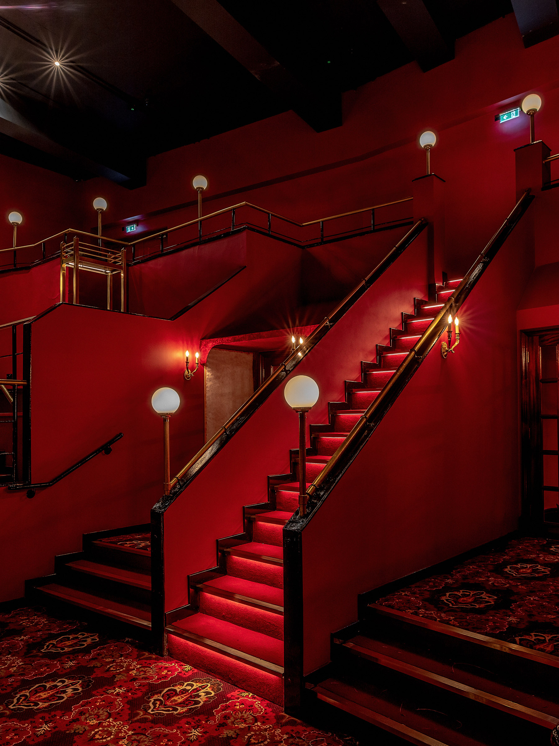
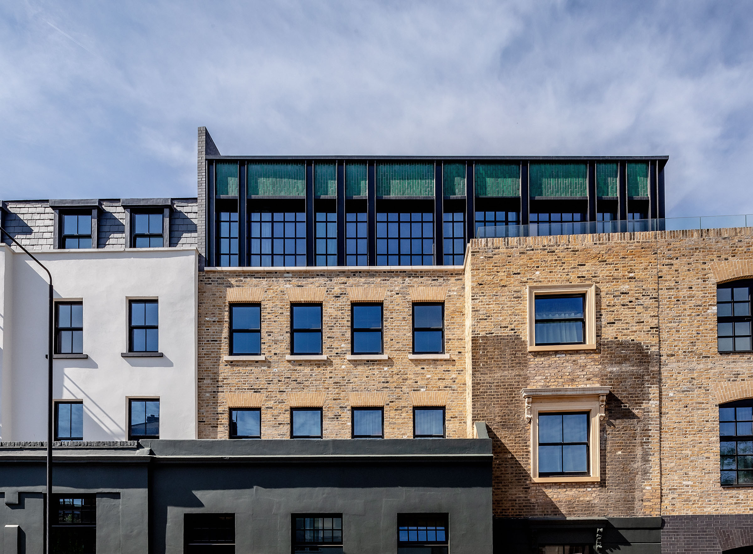
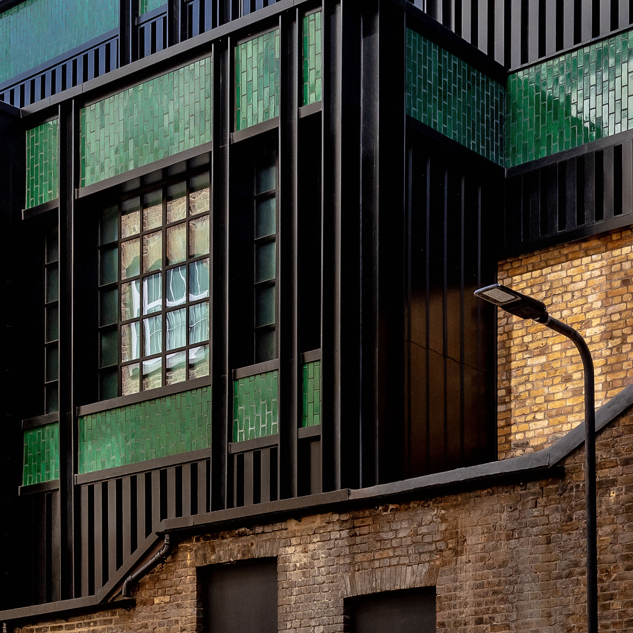
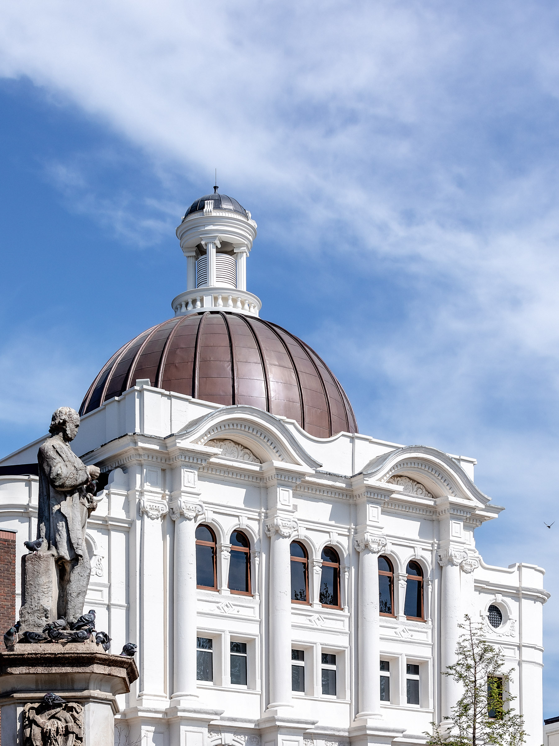
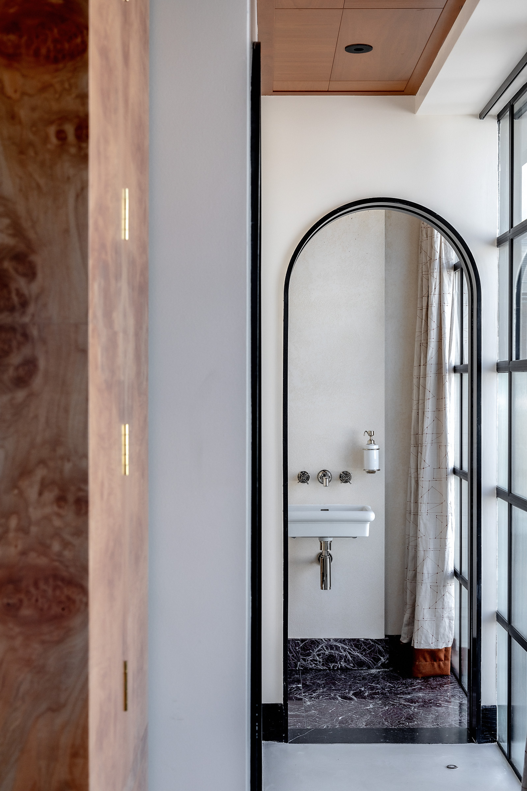
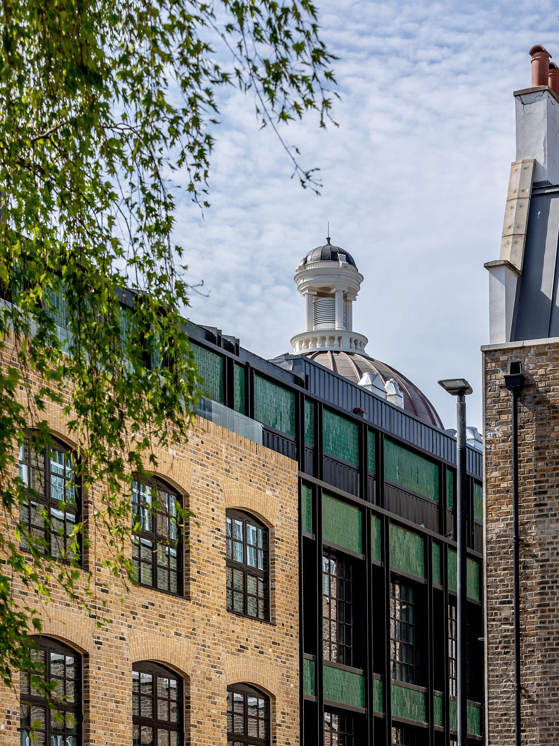

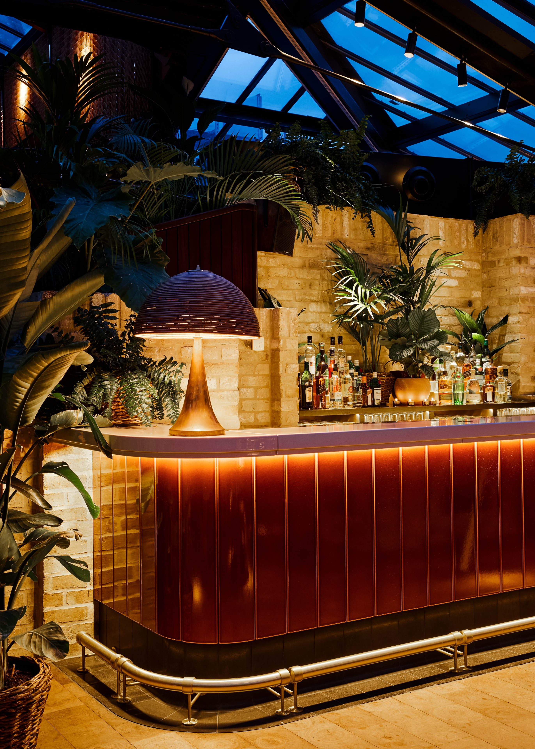
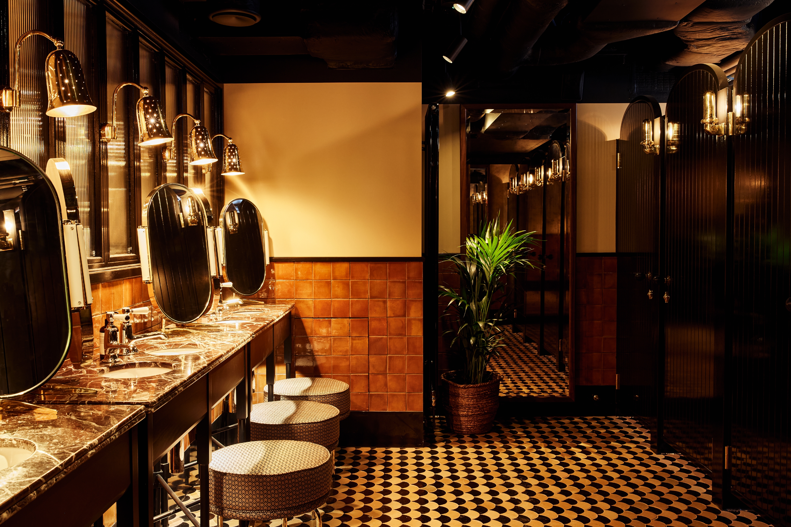
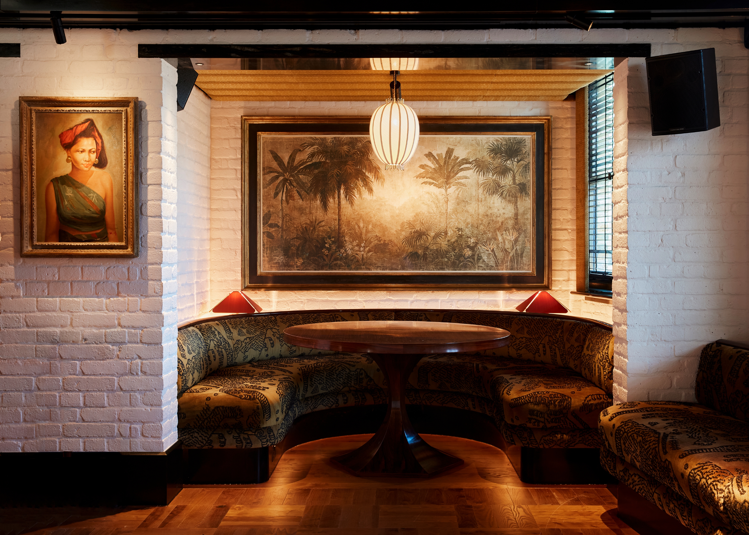

INFORMATION
Ellie Stathaki is the Architecture & Environment Director at Wallpaper*. She trained as an architect at the Aristotle University of Thessaloniki in Greece and studied architectural history at the Bartlett in London. Now an established journalist, she has been a member of the Wallpaper* team since 2006, visiting buildings across the globe and interviewing leading architects such as Tadao Ando and Rem Koolhaas. Ellie has also taken part in judging panels, moderated events, curated shows and contributed in books, such as The Contemporary House (Thames & Hudson, 2018), Glenn Sestig Architecture Diary (2020) and House London (2022).
-
 The Lighthouse draws on Bauhaus principles to create a new-era workspace campus
The Lighthouse draws on Bauhaus principles to create a new-era workspace campusThe Lighthouse, a Los Angeles office space by Warkentin Associates, brings together Bauhaus, brutalism and contemporary workspace design trends
By Ellie Stathaki
-
 Extreme Cashmere reimagines retail with its new Amsterdam store: ‘You want to take your shoes off and stay’
Extreme Cashmere reimagines retail with its new Amsterdam store: ‘You want to take your shoes off and stay’Wallpaper* takes a tour of Extreme Cashmere’s new Amsterdam store, a space which reflects the label’s famed hospitality and unconventional approach to knitwear
By Jack Moss
-
 Titanium watches are strong, light and enduring: here are some of the best
Titanium watches are strong, light and enduring: here are some of the bestBrands including Bremont, Christopher Ward and Grand Seiko are exploring the possibilities of titanium watches
By Chris Hall
-
 A new London house delights in robust brutalist detailing and diffused light
A new London house delights in robust brutalist detailing and diffused lightLondon's House in a Walled Garden by Henley Halebrown was designed to dovetail in its historic context
By Jonathan Bell
-
 A Sussex beach house boldly reimagines its seaside typology
A Sussex beach house boldly reimagines its seaside typologyA bold and uncompromising Sussex beach house reconfigures the vernacular to maximise coastal views but maintain privacy
By Jonathan Bell
-
 This 19th-century Hampstead house has a raw concrete staircase at its heart
This 19th-century Hampstead house has a raw concrete staircase at its heartThis Hampstead house, designed by Pinzauer and titled Maresfield Gardens, is a London home blending new design and traditional details
By Tianna Williams
-
 An octogenarian’s north London home is bold with utilitarian authenticity
An octogenarian’s north London home is bold with utilitarian authenticityWoodbury residence is a north London home by Of Architecture, inspired by 20th-century design and rooted in functionality
By Tianna Williams
-
 What is DeafSpace and how can it enhance architecture for everyone?
What is DeafSpace and how can it enhance architecture for everyone?DeafSpace learnings can help create profoundly sense-centric architecture; why shouldn't groundbreaking designs also be inclusive?
By Teshome Douglas-Campbell
-
 The dream of the flat-pack home continues with this elegant modular cabin design from Koto
The dream of the flat-pack home continues with this elegant modular cabin design from KotoThe Niwa modular cabin series by UK-based Koto architects offers a range of elegant retreats, designed for easy installation and a variety of uses
By Jonathan Bell
-
 Are Derwent London's new lounges the future of workspace?
Are Derwent London's new lounges the future of workspace?Property developer Derwent London’s new lounges – created for tenants of its offices – work harder to promote community and connection for their users
By Emily Wright
-
 Showing off its gargoyles and curves, The Gradel Quadrangles opens in Oxford
Showing off its gargoyles and curves, The Gradel Quadrangles opens in OxfordThe Gradel Quadrangles, designed by David Kohn Architects, brings a touch of playfulness to Oxford through a modern interpretation of historical architecture
By Shawn Adams